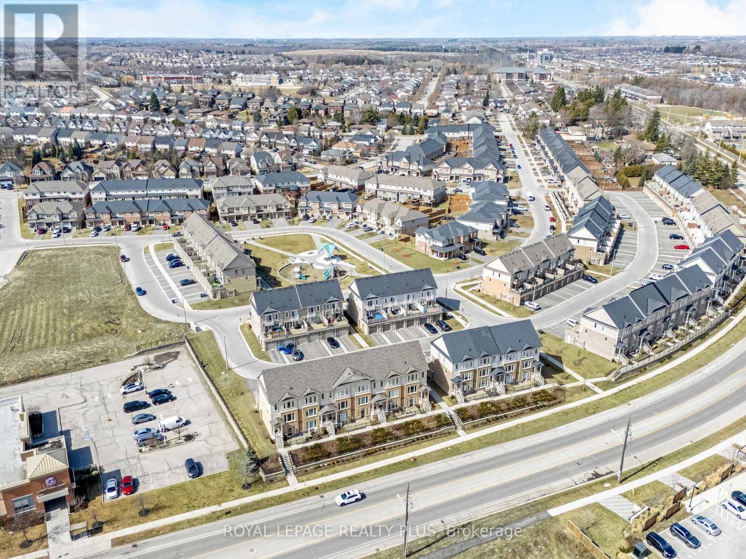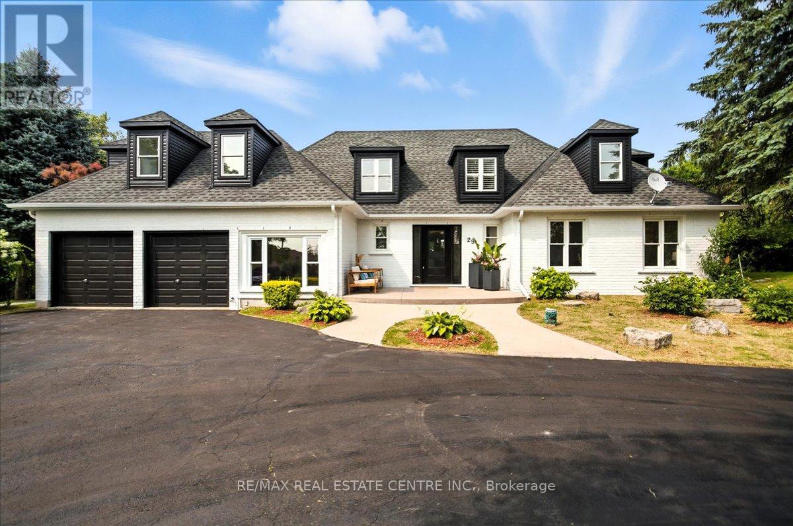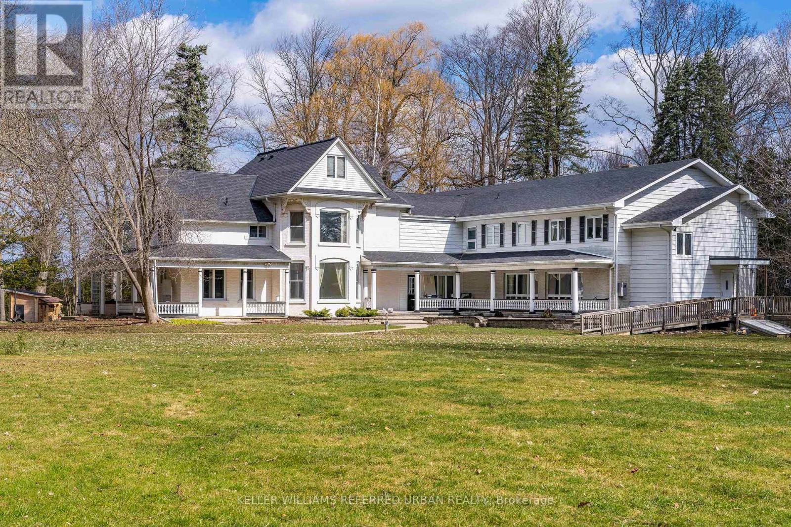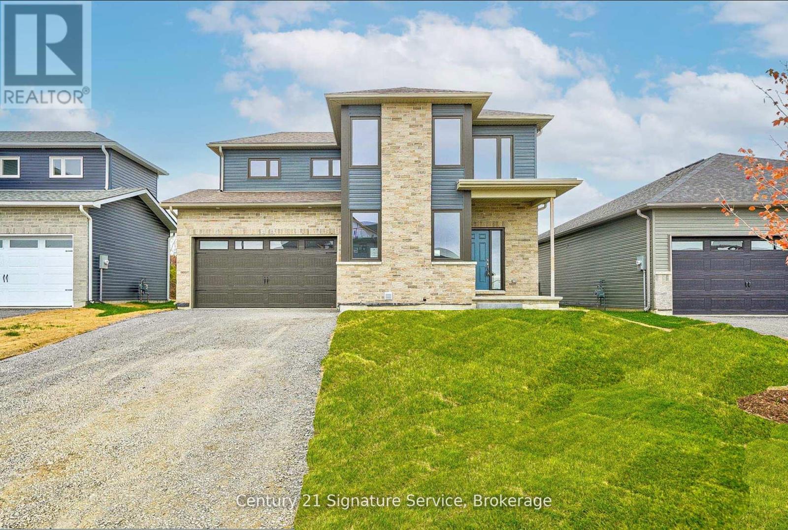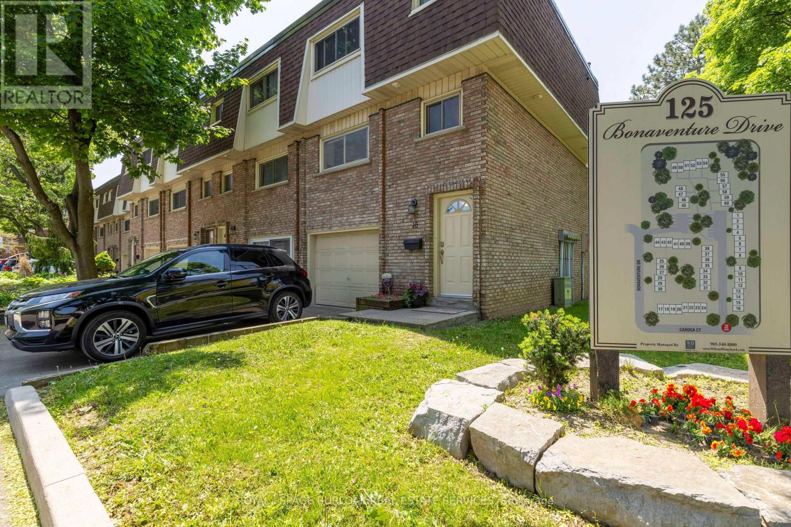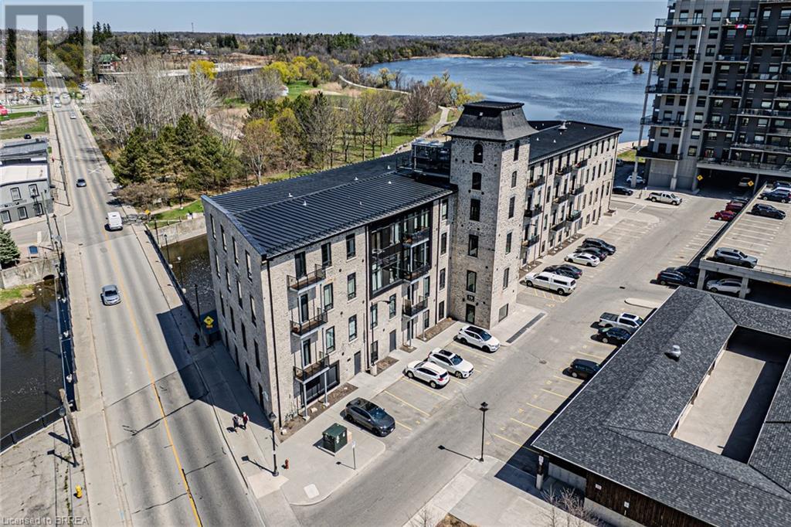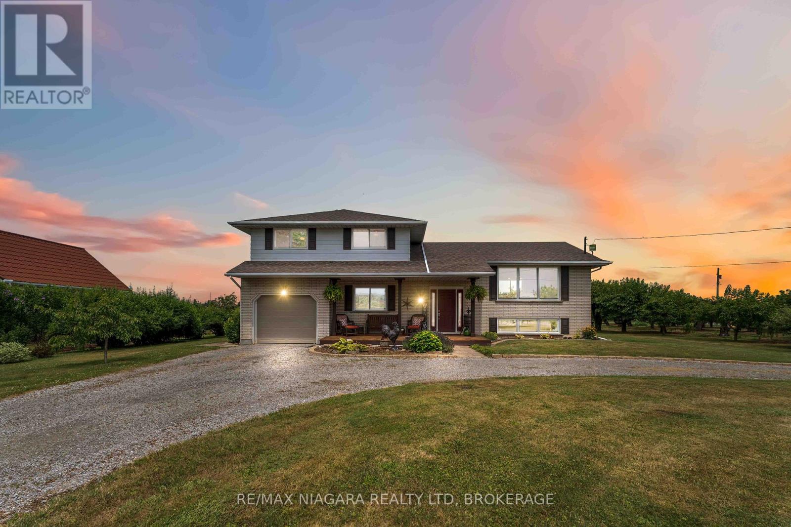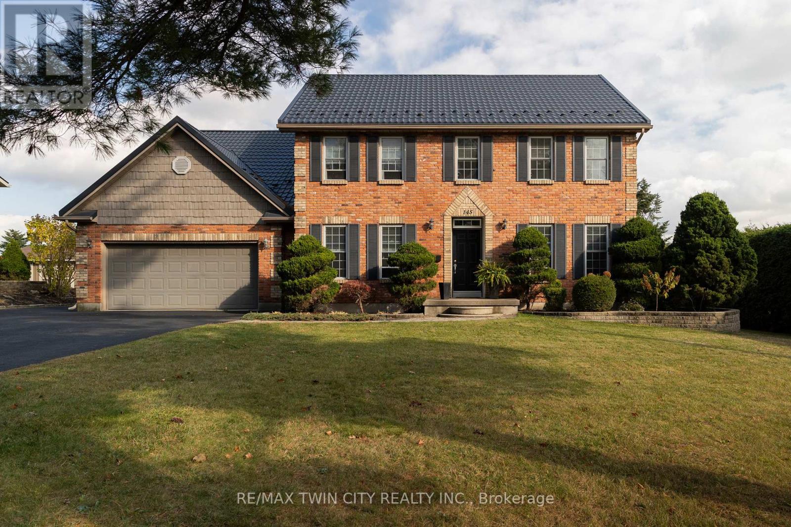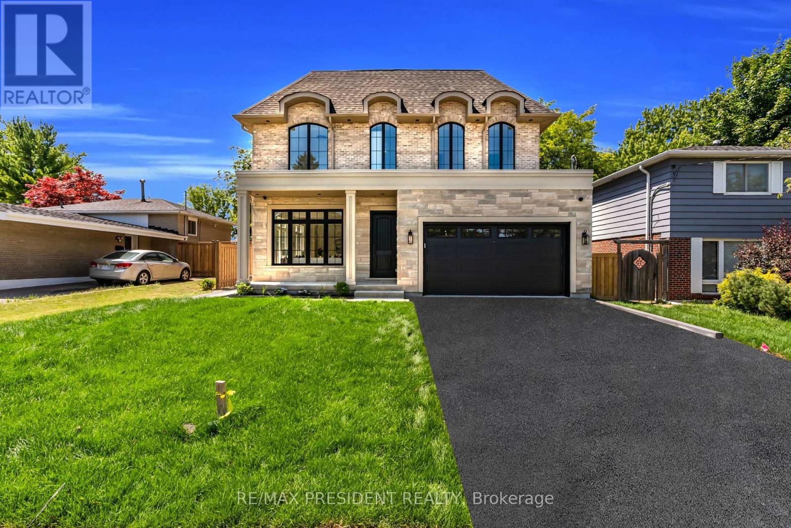99 Argyle Street N
Caledonia, Ontario
Here is your opportunity to own one of Caledonia’s noteable homes. Come into town on a slight rise sits a lovely home surrounded by lush gardens & shady green space. In its past lives it has been known as Dr. Dean’s home. Caledonia’s first Doctor lived & practised medicine here.Until recently, it was also the location of The Proper Topper Bridal shop -undergonig a metamorphosis to become a lovely family home which can be used for a home-based business. The owners have thoughtfully transformed this home while respecting it’s storied past. Boasting large principal rooms seldom seen in newer home builds, light -filled rooms embrace a modern esthetic with neutral colours & lovely restored floors and/or matching quality engineered wood floors. The first level boasts a chef style kitchen, updated bath & incredible living room anchored with a whitewashed brick fireplace & refinished hardwood . Main floor laundry with newer washer/dryer. Restored bonus room for office or playroom . 2nd floor can be accessed by one of two staircases & has 3 generous sized bedrooms & a loft. Newly renovated bath with clawfoot tub & fully tiled shower is also on this level. The showstopper is a double sized master bedroom oasis with windows overseeing backyard with mature shade trees. A 3rd level is a unique family room or private office with beamed ceilings, skylight, wooden floors &windows affording a view towards the Grand River. Many improvements: upgrades to all bathrooms, most newer windows, dramatic entrance door with sidelights, fresh paint, new wide baseboards, subway tile backsplashes, new & restored flooring, new light fixtures & pot-lighting. Building upgrades: metal roof, newer appliances, new sump pump & drainage system in basement, recent all owned furnace, water heater & AC. Offering a place of calm in a busy world. Kick back on your cedar deck, walk to local grocery & restaurants.Stroll along the river walk or pick up butter tarts at Jones Bakery. This home has it all! (id:62616)
24 South Main Street
Port Robinson, Ontario
Welcome to 24 South Main Street - a beautifully maintained custom brick bungalow offered for the first time by its original owners! Set on a 120 x 100 manicured lot, this home boasts stunning views of the Welland Canal, where passing ships create a peaceful and ever-changing backdrop. Enjoy the ultra-convenient location - just minutes to Highway 406, Welland, and Niagara Falls. Offering just under 1,550 sq ft of thoughtfully designed living space, this home radiates pride of ownership. The main floor features a bright, spacious living room, a large primary bedroom with ensuite privileges and walk-out to a private deck and hot tub, two additional bedrooms, a second full bath, and a well-appointed kitchen and dining area. A sunroom at the rear provides tranquil views of the backyard. Step outside to a massive 13 x 28 deck with gazebo, perfect for entertaining or relaxing. Main floor laundry adds convenience, while the oversized 2-car garage provides ample space for vehicles, tools, and storage. A large unfinished basement with bathroom rough-in offers tremendous potential for future development - whether you're looking to create a rec room, home gym, in-law suite, or additional living space. This versatile, lovingly cared-for home suits families, retirees, or anyone seeking comfort, space, and an exceptional setting. Don't miss your chance to own this canal-side gem! (id:62616)
1 - 120 Watson Parkway N
Guelph, Ontario
Sunny very well kept maintained, modern prime end unit stacked townhouse! Laminate floor in your Living/Dining room. Plenty of storage in your modern kitchen featuring granite counter, island to entertain your gatherings, SS appliances. Master bedroom with 3PC ensuite and a Juliette balcony where you can enjoy your morning coffee. In addition to the upgraded luxury finishes our favourite feature is the extra large terrace that offers a place for outdoor dining, relaxing and unobstructed views. Extra long Garage and driveway fitting two cars in driveway. Immediately beside Guelph Public Library and Bus Route. (id:62616)
29 Currie Drive
Puslinch, Ontario
Beautifully designd well crafted 3+1 bedrm, approx. 3100 sq ft Ontario-Style cottage-like 1/2 story detached hme that sits majestically aloft a 106 x 295 ft. irregular sized lot encased by a mixture of mature trees, plush gardens, a myriad of natural and stone wlkwys, pergolas and so much more. This quaint country-haven perfectly situated on very quiet, family friendly nook within the confines of an estate-style Morriston neighbourd can best be described as the jewel-of Puslinch as it is a perfect blend of modern w/contemporary style living with easy access to various urban centres such as Dwntwn Guelph, Milton, Halton Hills and Miss. Your family will relish in the country charm, lifestyle and picture perfect vistas of this well-sought after and highly desireable area. You will be greeted with a rare and recently sealed 15 car circular driveway that and walk up to a recently installed/upgraded triple latch weighty front-door system that opens up to an array of windows highlighting a expansive backyard rich w/colrful gardens, landscaping/hardscaping detail, a network of meandering vines and an assortment of trees, brush and foliage that really work and makes remaining outdoors on warm summer days simply marvelous. The in-ground pool inclding outdoor showers, pet-wash and firepit area all come in handy when entertaining family, friends, neighbrs and various out of town guests. Wide plank beachwd, iron spindled staircasing, upgraded stone and wood burning fireplace, along with marbld coutrtops and matching backsplash, newer SS applinces, OTR range hood, pot lighting are just some of the recently upgraded features to make this particular home both impressionable and memorable. An oversized primary bedroom with a fully upgraded 5 pc bthrm and free-standing tub, all glass shower and skylights and a bdrm that was converted into massive w/i closet with make-up desk, built in cabinets, etc is the highlight of the 2nd floor along w/ 2 additional bedrooms and a 4 pc bthrm. (id:62616)
1202 - 225 Harvard Place
Waterloo, Ontario
Welcome to 225 Harvard Place, Unit 1202 a standout opportunity for investors, students, or first-time buyers looking for exceptional value in Waterloo.Listed at just $279,000, this clean and well-maintained one-bedroom, one-bathroom condo offers incredible affordability in a professionally managed building with all utilities heat, hydro, and water included in the condo fees. This makes for truly predictable, worry-free living or renting ideal for investors seeking stable cash flow and minimal maintenance.The unit features a bright, open-concept layout with large windows, a spacious living/dining area, and an enclosed sunroom that adds flexible space for a home office or study zone. The kitchen is original but functional and spotless, offering future potential to customize and add value.Bluevale Tower also offers an impressive list of amenities: separate mens and womens gyms and saunas, a party room, games room, library, workshop, and a spotless shared laundry room. Residents enjoy underground parking, a secure in-house mailroom, and ample visitor parking.This location is always in demand just steps from shopping, banking, and public transit, with easy access to the expressway and close proximity to UW, Wilfrid Laurier, and Conestoga College.Whether you're expanding your real estate portfolio or entering the market for the first time, Unit 1202 is a smart, low-maintenance investment in one of Waterloos most convenient locations.Property is Vacant and has been virtually staged. Book your private showing today this one wont last! (id:62616)
788277 Beaver Valley Road
Blue Mountains, Ontario
Stunning 5.4 acre institutionally zoned and recently renovated property just outside of Collingwood. Completely surrounded by nature, the property is suitable for a wellness facility, retreat, care/treatment, worship, other healthcare use, various forms of housing and educational uses, etc. The main building is approximately 10,039 SF with 18 fully finished bedrooms including a large cafe, fully equipped commercial kitchen, communal living spaces, security camera, high-speed internet, exterior automated lighting and a host of other stunning features. The property is adjacent to the beautiful 120-acre Clendenan Conservation Area with ample easy walking trails in and around Beaver River and an impressive flood control dam which has a built-in fish ladder where Chinook Salmon and Rainbow Trout pass through on their spawning routes. The property includes a 4,100 SF quonset hut and a 2,600 SF barn. It is conveniently located near Thornbury, Meaford and Collingwood, ensuring easy access to local amenities while still retaining a peaceful, nature-filled atmosphere. (id:62616)
249 Burke Street
Hamilton, Ontario
Brand new stacked townhome by award-winning developer New Horizon Development Group! This 1-bedroom, 1-bath home offers 672 sq ft of modern living. Featuring vinyl plank flooring throughout, stainless steel kitchen appliances & a 1 car garage! Just minutes from vibrant downtown Waterdown, you'll have access to boutique shopping, diverse dining, and scenic hiking trails. With easy access to major highways and transit including Aldershot GO Station you're never far from Burlington, Hamilton, or Toronto. (id:62616)
12 Griffin Street
Prince Edward County, Ontario
This modern, fully detached home blends luxury, comfort, and smart design, ideal for family living or weekend escapes in beautiful Prince Edward County. The open-concept kitchen and great room boast soaring 9' ceilings, creating a bright, airy space perfect for entertaining or everyday life. The kitchen features sleek new stainless steel appliances and a thoughtfully designed pantry with built-in shelving- perfect for keeping your space organized and clutter-free.Designed for today's remote lifestyle, the main-level den offers a bright, functional workspace tucked just off the main living area. Main floor laundry and a mudroom with direct garage access add everyday convenience.Upstairs, you'll find four spacious bedrooms, including a beautiful primary bedroom with a 4-piece ensuite and a generous walk-in closet.Steps from the scenic Millennium Trail and a short walk to Main Street, you're close to shops, dining, the library, and local theatre. Just 15 minutes to Sandbanks Provincial Park and surrounded by wineries, this home offers the best of County living. The nearby Marina and Harbour is just 2.1 km away - perfect for waterfront fun.This exceptional home is move-in ready and waiting for you. Book your showing today and make the County your home. Tarion Warranty Included! Enjoy $5,000 in premium kitchen upgrades: chimney hood vent, gas line to stove, water line to fridge, two-tone kitchen island, and stylish backsplash. This home includes sleek stainless steel appliances; refrigerator, stove, built-in dishwasher plus washer & dryer for added convenience. Stay comfortable year-round with central A/C. Safety is top of mind with carbon monoxide and smoke detectors already in place. A rough-in bathroom in the basement offers future potential, while the upgraded 200 amp electrical service supports all your modern needs, perfect or todays tech-savvy lifestyle. Don't miss this chance to own a well-equipped home, book your showing today and see it for yourself! (id:62616)
28 Goodman Road
Kawartha Lakes, Ontario
Balsam Lake Waterfront home with tons of room for the whole family 2,970 sq. ft. 5 bed/4 bath home plus A Bunky with 6th bedroom and 3 pc bath attached to the oversized single car garage. Watch the sunsets from your dock. Feel the sandy beach beneath your feet in the crystal clear waters of Balsam Lake and watch the boats go by. Like dinner and a movie! Large deck with glass railings off the Kitchen and Great Room. With Staircase leading down to grass lawn and dock. A perfect get away less than 2 hrs from the GTA. Built in 1993 with expressive wood beamed ceilings, wood burning stone fireplace, main floor master bedroom with 3pc ensuite and walk in closet. Main floor laundry, full basement with door access to waterfront. Oversized single car Garage. Great location off Hwy 35 Just 5 minutes to Coboconk, 15 minutes to Fenelon Falls. 3rd Floor loft is a excellent viewing area especially during storms with a 360 degree view. Good space for an office/deck and viewing area. (id:62616)
23 - 8 Bradley Avenue
Hamilton, Ontario
Welcome to this beautifully maintained 3-bedroom freehold townhouse, ideally situated on a quiet, dead-end laneway across from the Fairgrounds Community Park. With low road fees and walking distance to schools, shops, and everyday amenities, this home offers an exceptional blend of comfort, convenience, and community living. Inside, you will discover a freshly painted interior (June 2025) with sanded hardwood floors on the main level (June 2025) and brand-new carpet on the stairs and second floor (June 2025). The low-maintenance artificial turf in both the front and backyard provides year-round greenery with no upkeep, while the fully fenced yard ensures privacy and a safe play space for children or pets. The bright and functional layout features a second-floor laundry, three spacious bedrooms, and a primary suite with a walk-in closet and a 4-piece ensuite complete with a soaker tub and a separate shower. Direct access from the garage to the home adds everyday convenience. Located on a private road with a charming parquette steps away, and situated directly across from the park and a nearby school, this home offers a fantastic opportunity for families, first-time buyers, or anyone seeking a peaceful, community-oriented lifestyle. Enjoy summer family fun right outside your door. This is one you won't want to miss! (id:62616)
16 - 125 Bonaventure Drive
Hamilton, Ontario
End Unit Gem in a Fantastic Location! Welcome to 125 Bonaventure Dr, Unit 16, a bright and well-maintained 3 bedroom, 1.5 bath townhome that's perfect for first-time buyers, investors, or anyone looking to put down roots in a family-friendly community. This spacious end unit offers a smart, functional layout with a sun-filled living and dining area, and a modern kitchen. Upstairs, you'll find three generously sized bedrooms and a full bath ideal for families or a work-from-home setup. Step outside to your fully fenced private backyard perfect for kids, pets, gardening, or hosting summer BBQs. Tucked into a quiet, well-managed complex just minutes from schools, parks, shopping, transit, and highway access. Everything you need is right at your fingertips. (id:62616)
19 Guelph Avenue Unit# 105
Cambridge, Ontario
Introducing this stunning 2-Storey Condo in the Riverbank Lofts Building located in the Historic Downtown Hespeler! Experience the perfect blend of modern luxury and historic charm, set in a beautiful historical building conversion right along the scenic Speed River. The building was developed in 1847 by Jacob Hespeler, and used as a mill, distillery, and even a plumbing factory before being converted into a luxury condominium apartment building. Once inside this home; you will be captivated by soaring ceilings, huge oversized windows that flood the space with natural light, original wood beams and gorgeous hardwood floors throughout the main living spaces. Enjoy cozy evenings in the living area featuring a custom built-in entertainment centre with an electric fireplace with amazing views of the river just outside the windows. The custom designed eat in kitchen is complemented with upgraded appliances, quartz countertop's; and a hidden pantry cleverly tucked beneath the stairs, offering both beauty and functionality. Juliette balconies add a touch of European elegance through out, while a convenient 2-piece powder room on the main level is perfect for guests. Up the beautiful staircase you will find the unique catwalk which connects the two spacious bedrooms, each boasting its own private ensuite bathroom and stylish sliding barn doors, along with the convince of the bedroom level laundry. The Primary bedroom; again a custom one-of-a-kind design, offers built in side tables, sound dampening curtains, and flawlessly designed walk in closet; while the second bedroom offers a built in storage and desk system, along with its own private bathroom. Offering 2 parking spots, amenities include 3 common lounges, fitness centre, bike storage room with dog wash station; all within this secure building. This home is steps away from the boutiques, cafés, parks and river views of downtown Hespeler Village, offering the ultimate urban lifestyle in a picturesque riverside setting. (id:62616)
264 Morden Drive
Shelburne, Ontario
Stunning extensively renovated and professionally landscaped 5-bedroom home in beautiful and safe town of Shelburne. Rare sought after lot with sunlit finished walk-out basement, pond in the back, and extra long driveway. Home is move-in ready, freshly painted, and requires minimal maintenance. Specifically designed with safety and securtiy in mind, this home has a safe room as well and upgraded safety feactures which can be detailed along with the extensive renovations upon request. We invite you to explore this home to experience all its features! The home is being continuously maintained - lanscaping, deck, and other components will be undergoing annual summer maintenance. Conveniently located minutes away from commercial plaza with grocery store, coffee shops, banks, post office, physio, and much more! This home offers a wonderful balance between access to convenience, community, but also serenity. Spend mornings facing the sun on the covered front porch and wind down after a long day watching the sunset from the back deck of through the picture window in the family room by the fireplace. (id:62616)
56 Nanaimo Crescent
Hamilton, Ontario
Stunning and spacious four bedroom two storey home in desireable Fifty Point Community beach area just takes your breath away! Step into the foyer with 14 ft ceilings, leading into gorgeous dining room with pillars, huge windows beaming with sunlight and adorned with all wood california shutters. Hardwood flooring through out the main level, leading into the family room and kitchen at the back of the house. Almost a full wall of bright windows here too! Family room features a cozy natural gas fireplace in a marble trimmed hearth. Open concept kitchen with white cabinetry, stainless steel appliances, marble tile backsplash and pot lighting. Extra large patio door walk out to fenced back yard. Laundry room and two piece bath complete the main level. Upstairs features four bedrooms, including a primary bedroom suite with walk in closet, nice sitting area and luxurious spa like ensuite bath highlighted by a soaker tub and rainfall shower, plus three windows! The lower level is fully finished as well - adding valuable square footage to your living space. Goumet kitchen is a pleasure to work in with quartz counter tops, stainless steel fridge/freezer, gas stove, and subway tile backsplash. Enjoy the theatre room with projector, screen and surround sound wall speakers. Extra space in the lower level - great for a bedroom, child's playroom, or office. Rough in bathroom is ready for finishing. Utility room houses the natural gas furnace (with central air), rented hot water tank and central vac. Additional storage room - includes sump pump, and 100 amp electrical panel. Perfect location - within walking distance to the beach, and close to Costco and a variety of essential amenities, you'll find everything you need just a short drive away. The proximity to schools and quick access to the highway makes for an easy daily commute. Make this incredible home your new home! (id:62616)
3761 John Street
Lincoln, Ontario
Welcome to your own slice of paradise in the sought-after Town of Lincoln! This beautiful home sits on a picturesque one-acre lot nestled amongst vineyards & fruit farms. The spacious house is move-in ready and has been lovingly updated & extremely well cared for. Inside offers bright living spaces with oversized windows, 2200sqft of space, 3 bedrooms & 2 bathrooms. The charming woodburning fireplace in the family room was installed in 2008 and is perfect to stay cozy on those winter nights. Sliding doors on both levels lead to your outdoor retreat with multiple seating areas & hot tub overlooking fruit trees & vineyards. The large rec room is a great added space with bright windows, along with a built in bar. THE DREAM SHOP - This impressive 1,500 sqft shop offers endless possibilities whether you're a hobbyist, car enthusiast, or need space for equipment and storage, its the ultimate rural workspace with charm and functionality - heated with 60 AMP service. At the rear of the property you will find the perfect respite for those hot summer days. The spacious pool house with a covered porch opens to your in-ground pool with multiple seating areas. The perfect staycation set up! The pool has new plumbing & liner in 2023, filter 2024, safety cover 2019. The perfect blend of rural charm and modern comfort! Come explore the potential that awaits in this one-of-a-kind property, the perfect canvas for your vision of country living. (id:62616)
26 Elderwood Drive
St. Catharines, Ontario
Welcome to this beautifully maintained 2-storey detached home offering over 2,700 sq ft of total finished living space perfect for families seeking comfort, space, and a great location. Backing directly onto a peaceful park, this home features 4 generous bedrooms and a tastefully renovated kitchen that opens into a warm and inviting living space with a wood burning fireplace. Whether you're hosting family gatherings or enjoying quiet evenings at home, this property offers the ideal setting. With its functional layout, ample natural light, and private backyard with scenic views, this home is designed for everyday living and entertaining. Located in a family-friendly neighborhood close to schools, shopping, and green space, its everything you have been looking for. Main floor laundry has direct entry to double car garage. A very large deck with gazebo was built in 2020 which makes for great entertaining space. The driveway is a double wide concrete driveway. Furnace & Central A/C (2017), Roof (2018), some updated windows. Minutes to QEW, Hwy 406 & Ridley College. Walking distance to excellent schools, the new hospital, public transit, shopping, restaurants & all amenities. Updates: 3 pc ensuite (2019); 4pc bath (2019); new flooring main floor (2024). (id:62616)
145 John Street S
Norwich, Ontario
Absolutely stunning, custom built two storey home with grand curb appeal and a fully fenced rear yard. Look no further, this home & property ticks all the boxes while offering top quality craftsmanship. Complete with 4 large bedrooms, 2.5 gleaming baths, a double car attached garage with inside entry, main floor laundry, spacious principle rooms, huge windows allowing tons of natural light and a cozy fireplace. The warm and inviting kitchen comes complete with all major appliances & with easy access to the spacious back deck for barbecuing or enjoying a meal under the stars. Plenty of back yard space for the kids and dog to run and play while still having the above ground saltwater pool and two storage sheds. The fully finished basement offers a spacious rec-room, office space, utility room and cold room. Huge private driveway that can park numerous vehicles with ease. Mature trees, gorgeous landscaping and the amazing steel roof really round out the property. Immaculately clean and ready for your viewing. Only 10 minutes to Tillsonburg/Norwich/Delhi and less than 30 mins to Brantford and Woodstock. Homes of this calibre do not come along often, so book your private viewing today before this opportunity passes you by. (id:62616)
16 Humheller Road
Toronto, Ontario
Welcome to this custom-built masterpiece - a rare blend of modern elegance, thoughtful design, and high-end finishes throughout! Nestled in a prime Etobicoke location, this stunning home offers over 4500 square feet of total living space, soaring 10-foot ceilings on the main floor, and impeccable attention to detail at every turn. Step inside to a bright, open-concept layout featuring engineered hardwood floors, ceiling speakers, pot lights throughout, built-in lighting on stairs and two skylights that bathe the home in natural light. The heart of the home is the designer kitchen, complete with built-in JennAir appliances, sleek cabinetry, and a spacious island - perfect for entertaining! The large family room with gas fireplace and built-in cabinets is perfect for your family to unwind after a long day. There is even a bonus office/den on the main floor! Never have to fight over a bathroom again as each of the 4 generously-sized bedrooms includes their own private ensuite, offering the ultimate in comfort and privacy. The primary suite is your personal retreat with an accent wall with built-in fireplace, massive designer's walk-in closet, and a spa-like 5-piece ensuite. Laundry day just got better with the perfectly placed and beautifully designed second-floor laundry room. The fully finished basement has two separate units and 9-foot ceilings! The first basement is kept for the owner's own use with a fitness room/gym, living area, and a huge theatre room for unforgettable movie nights! The second portion is a LEGAL 2-bedroom basement apartment with separate entrance - ideal for multigenerational living or excellent rental income potential with 2nd laundry! With 7 full washrooms, 2 laundry rooms, inground sprinkler system, timeless design, and top-tier craftsmanship throughout, this one-of-a-kind masterpiece truly checks every box! (id:62616)
Lower - 43 Tollgate Street
Brampton, Ontario
Beautiful 2 story basement apartment with access to garage and backyard. SS appliances. Washer/Dryer not available, there are laundromats in close proximity. Minutes away from Golf Courses, Schools, Bus Transit and Hwy 410. Tenant will pay 30% hydro. Family above pays 70 % (id:62616)
26 Brownridge Court N
Brampton, Ontario
Welcome to this stunning detached 2-story home, which offers the ideal blend of convenience, space, and functionality. Enjoy being just 3 minutes from Costco, Walmart, Home Depot, Lowes, the Driving Test Centre, and only steps from LA Fitness, a top-rated golf course, and the highly sought-after Turner Fenton Secondary School. Shoppers World is just a 5-minute drive away, ensuring everything you need is within easy reach. Nestled on a quiet court with a wide 46-ft frontage, this beautifully maintained home features a spacious, open-concept layout, a California-style kitchen with a center island breakfast bar, and a main floor laundry room for added ease. A gorgeous spiral staircase connects the upper floors to a fully legal 3-bedroom basement apartment with separate laundry perfect for extended family or rental income. Step outside to a professionally landscaped yard complete with a new stamped concrete patio and backyard - ideal for entertaining or relaxing. The oversized master bedroom boasts a luxurious 5-piece ensuite and walk-in closet. This property is truly a rare gem that offers exceptional value, location, and space. A must-see for families and investors alike! (id:62616)
2107 - 28 Ann Street
Mississauga, Ontario
Perched high on the 21st floor, this is a truly exceptional opportunity to enjoy the Port Credit lifestyle, in a rare and sophisticated one-bedroom corner suite at the Northshore building. From the moment you step inside, you are greeted by an incredible sense of space and light, thanks to soaring ceilings and panoramic windows that frame stunning, dual-facing views of both the vibrant Mississauga skyline and the tranquil waters of Lake Ontario.The intelligently designed layout maximizes every square inch, with Hardwood flooring throughout, offering a seamless flow for modern living. The high-end kitchen is a masterpiece of design, featuring sleek integrated appliances, elegant stone countertops, and ample storage. The suite is equipped with modern keyless entry for ultimate convenience. The spacious primary bedroom connects to a chic, dual-entry washroom, enhancing the suite's functional luxury. Step out onto your deep private balcony the perfect spot to enjoy your morning coffee while watching the sunrise over the lake or to unwind with cityscape lights as your backdrop.Located in the heart of Mississauga's most desirable waterfront community, your new home is a walker's paradise. You are just steps from the Port Credit GO Station for an effortless commute to downtown Toronto. Immerse yourself in the village-like atmosphere with a stroll to waterfront restaurants, charming cafes, boutique shops, and the picturesque marina and walking trails.This is more than just a condo; it's a lifestyle of convenience, luxury, and breathtaking beauty. Don't miss your chance to call this spectacular, never-lived-in suite your new home. (id:62616)
477 Gordon Krantz Avenue
Milton, Ontario
This beautifully upgraded 3-bedroom, 3-bathroom townhome offers a refined living experience with premium finishes and thoughtful design throughout. Only 3 years old, this home blends modern functionality with timeless style. The chef-inspired kitchen features a gas range, brand new stainless steel refrigerator, upgraded sink, custom backsplash, and extended cabinetry perfect for everyday living and entertaining. The open-concept main floor includes a custom accent wall, fresh neutral paint, and brand new designer light fixtures throughout. Upstairs, the spacious primary suite showcases escarpment views and a feature accent wall. Additional escarpment views can be enjoyed from the second bedroom and kitchen. A standout feature is the dedicated second-floor laundry room, complete with a large window, upper cabinetry, and a spacious closet adding convenience and storage. Other highlights include a fully fenced backyard, a covered front porch, and a rough-in for a bathroom in the basement. Smart home features include a smart thermostat and smart garage door opener. Freshly painted and styled to perfection this home shows like a model home. Located within walking distance to the Mattamy National Cycling Centre (Velodrome), the future Education Village, parks, schools, and everyday conveniences. (id:62616)
5560 Middlebury Drive
Mississauga, Ontario
Welcome to this exquisite detached home in Mississauga's most desirable neighborhood, ideally located near top-ranked schools: John Fraser SS(AP program), Thomas St. Middle School, Middlebury PS(gifted program)and all major conveniences: Minutes to Erin Mills Town Center, Credit Valley Hospital and UTM; Convenient Access to Hwy 403/407, Public Transit, etc. This elegant residence boasts three spacious bedrooms (Family room can be easily converted into a 4th bedroom if needed) and three modern washrooms on the main and upper levels, adorned with hardwood flooring throughout(except in the welcoming kitchen and breakfast area) and sleek California shutters in every room for enhanced privacy and a refined aesthetic. The fully finished basement (renovated in 2024) features a separate in-law suite with its own private side entrance, complete with an additional bedroom, a full bathroom, a generous living area, enlarged egress windows, and a convenient separate laundry and kitchenette perfect for guests, extended family, or potential rental income. This home is equipped with a dedicated EV charger(2023) in the garage, a central vacumn (2020), along with new windows and patio doors (2022), new front porch metal railings(2024), new exterior wood painting including Balcony(2024), new interior painting from top to bsmt(2025) and a new furnace(2022) and heat pump (2023)for year-round comfort and efficiency. Situated on a spacious, wide, and deep lot, the property offers a serene backyard with uninterrupted views, backing onto a peaceful school and park creating a perfect retreat for relaxation and outdoor enjoyment. Experience modern living at its finest in this prime location. Schedule your viewing today! (id:62616)
1224 Queens Plate Road
Oakville, Ontario
This is a rare final opportunity to purchase a new home by award-winning developer Hallett Homes in one of Oakville's most prestigious enclaves, Geln Abbey Encore. Situated in a mature, established community surrounded by parks, trails, top-rated schools, and premier amenities, only five luxurious single-family homes remain available. Each home will be built on a premium 38' x 90' lot and offers between 2,890 and 3,176 square feet of above-grade space, with the option to finish the basement. Buyers will have the opportunity to personalize their home by selecting from three elegant floor plans, distinct elevations, and a range of refined interior finishes, working directly with the builder throughout the process. These homes are thoughtfully designed to feature striking curb appeal, combining stucco, tumbled clay brick, and detailed masonry. They also boast 10-foot smooth ceilings on the main floor, engineered oak flooring, and expansive windows that fill the space with natural light. The chef-inspired kitchens feature extended cabinetry, stone countertops, and JennAir appliances, while spa-style primary ensuites include soaker tubs and frameless glass showers. Each home also features smart home technology, including smart locks, a smart thermostat, and a year of remote access. With a move-in timeline of Summer 2026, this is a limited opportunity to secure a custom-built home with a 10-12 month closing from construction start in one of Oakville's most desirable communities. (id:62616)



