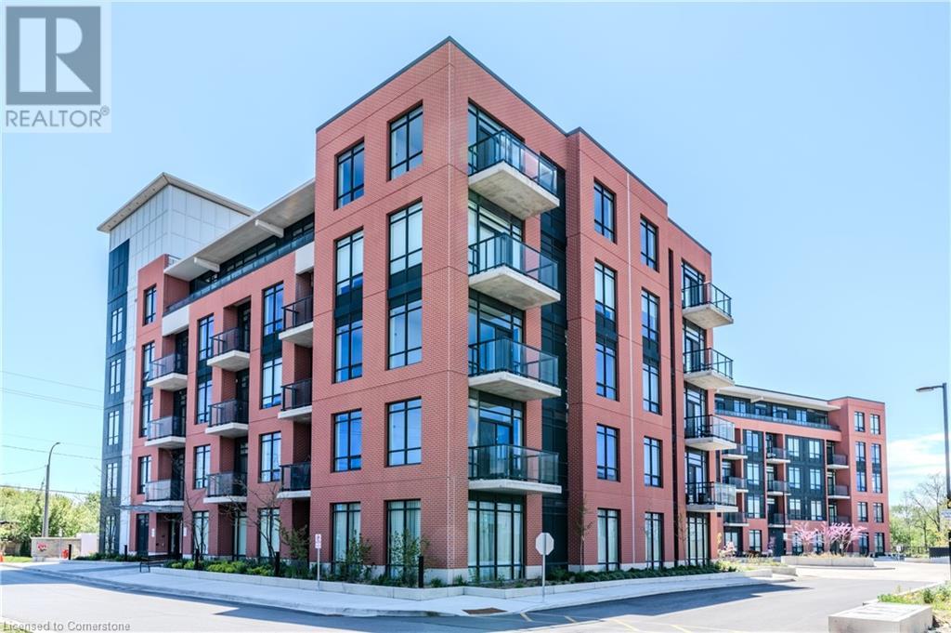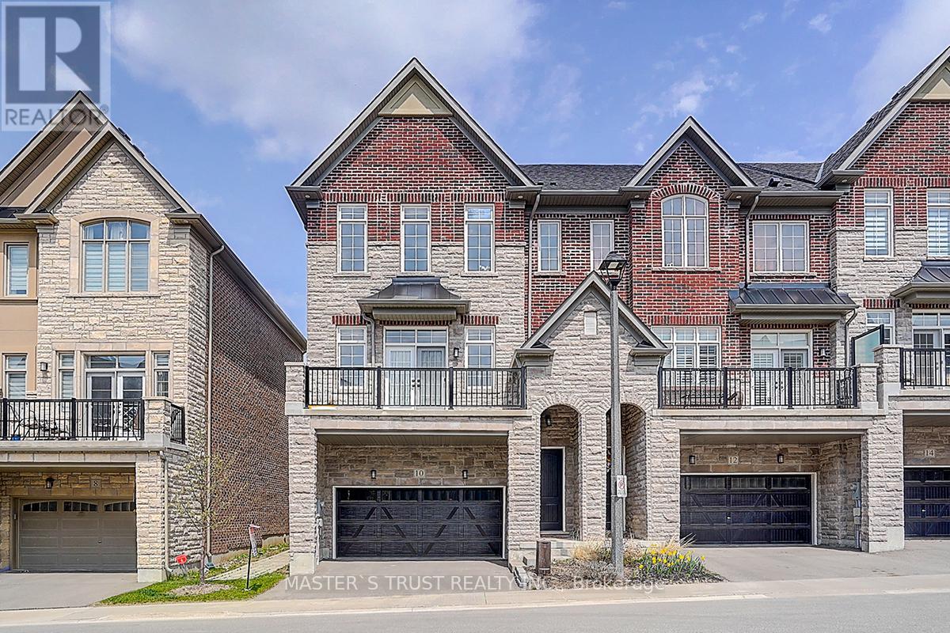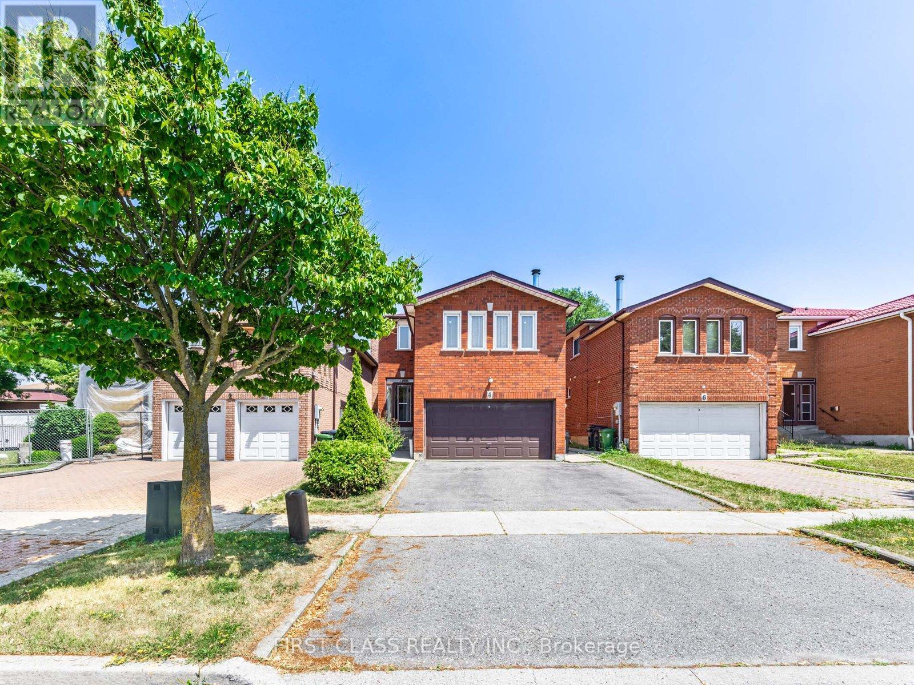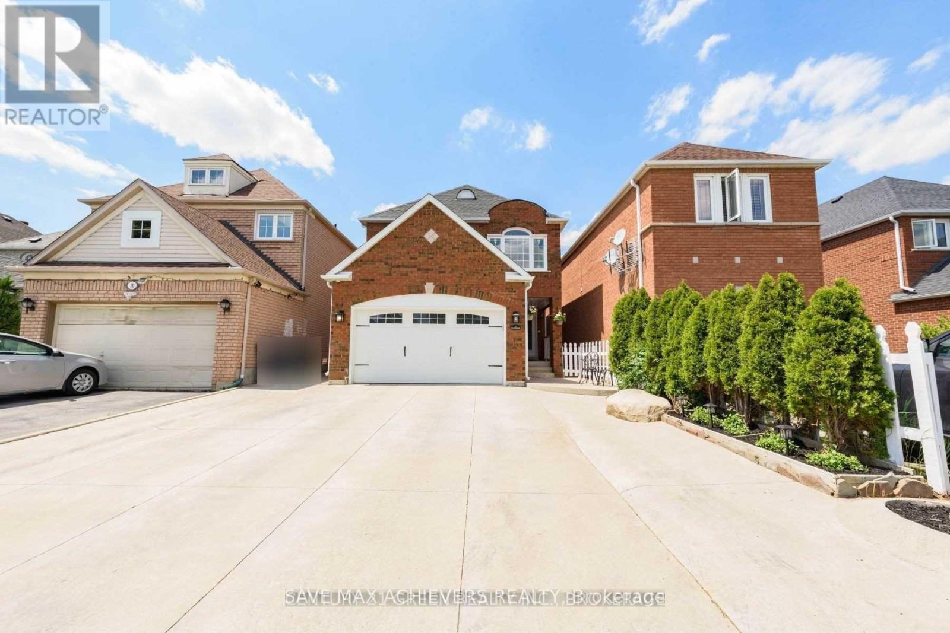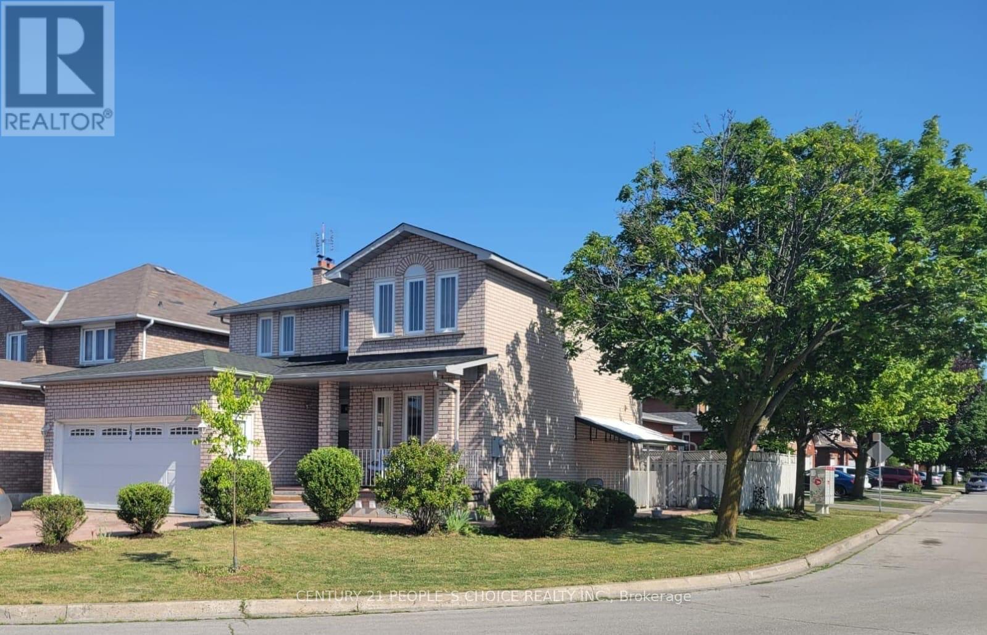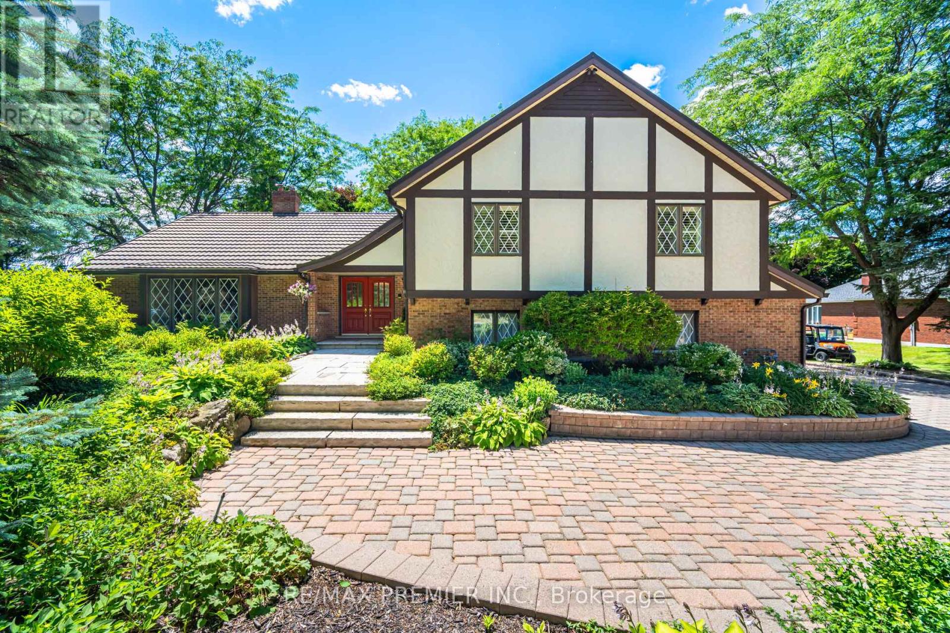405 - 85 Duke Street W
Kitchener, Ontario
This thoughtfully designed 705 sq. ft. 1+den condo with a 105 sq. ft. balcony offers bright, modern living in the heart of Kitchener. Featuring 9-ft ceilings, floor-to-ceiling windows, and a sleek kitchen with granite countertops and a central island. The spacious bedroom includes a walk-in closet, and the versatile den suits a home office or guest space. Includes underground parking and a large locker, plus access to premium amenities: fitness centre, rooftop terrace, party room, and 24/7 concierge. Steps from City Hall, Kitchener GO Train, and the LRT with direct service to the University of Waterloo, Wilfrid Laurier University, and Conestoga College. Just minutes from Google HQ, Communitech, Deloitte, University of Waterloo School of Pharmacy, McMaster School of Medicine, Victoria Park, restaurants, nightlife, and cafe culture. Ideal for professionals or small families seeking comfort, style, and connectivity.Extras: (id:62616)
1107 - 60 Frederick Street
Kitchener, Ontario
Modern Living in Downtown Kitchener. Furnished, with all existing furniture included (flexible if you prefer an empty place). This Downtown Kitchener "DTK Condos" unit also includes parking with EV charging and a locker. This unit features 2 bedrooms and 2 bathrooms, totaling 765 sq ft, including the balcony. As a corner unit with Northeast exposure, it offers a very different view than other listed units, a must-see! Enjoy an open-concept modern kitchen with built-in appliances and ensuite laundry. The building boasts a modern smart tech package, a rooftop terrace, and a fitness center. You'll be within walking distance to everyday necessities like public transit, Conestoga College, Google Office, transit to the University of Waterloo and Wilfrid Laurier, and the Go Train to Downtown Toronto. Please note that parking is available separately if required. (id:62616)
1010 Dundas Street E Unit# 311
Whitby, Ontario
Step into stylish, low-maintenance living with this brand new 1-bedroom + den condo featuring a bright, open-concept layout and sleek, modern finishes throughout. The upgraded kitchen is equipped with stainless steel appliances, perfect for both everyday meals and entertaining. Enjoy the convenience of 1 underground parking space and 1 storage locker-added value for your lifestyle and peace of mind. The spacious den offers flexibility for a home office, guest room, or creative nook, making it ideal for professionals, first-time buyers, or savvy investors. This move-in-ready unit is designed for comfort, function, and style. Experience resort-style amenities, including a state-of-the-art fitness centre, yoga & relaxation room, games room, social lounge, and a vibrant outdoor playground area. Located in the heart of Whitby, you'll be minutes from premier shopping, dining, and all major highways (401, 407, 412), with the GO Station and public transit nearby for an easy commute. On weekends, explore the scenic lakefront, local parks, trails, UOIT, and community rec centres. Whether you're searching for your first home, a turnkey investment, or the perfect low-maintenance lifestyle-this condo checks all the boxes. (id:62616)
575 Woodward Avenue Unit# 72
Hamilton, Ontario
Welcome to 575 Woodward Avenue Unit #72 — a bright and modern end-unit townhouse located in a family-friendly community in East Hamilton. This beautifully maintained home features 3 spacious bedrooms and 2 bathrooms, perfect for families. Enjoy the benefits of an end unit, offering extra windows that flood the space with natural light throughout the day. The open-concept main floor is ideal for entertaining, with a seamless flow between the living, dining, and kitchen areas. Upstairs, all bedrooms are generously sized, providing plenty of room to relax or work from home. Nestled in a quiet townhouse complex, the property is located next to a private community park — perfect for kids and outdoor enjoyment. Conveniently situated near schools, public transit, the Red Hill Parkway, and all essential amenities. Don’t miss your chance to own this beautiful turnkey home in a growing neighborhood! (id:62616)
10 Creekvalley Lane
Markham, Ontario
"Location! Location!"Fabulous Modern End Unit Townhouse With 2 Ensuites And Double Car Garage In Angus Glen By 'Kylemore Communities', One Of The Biggest Unit In The Complex. Over 2700Sq. Ft. Hundred Thousand $$$ On the Upgrade! 10" Ceilings High On Second Fl, 9" On Third Fl. Uniquely Designed Kitchen, Gorgeous Cabinetry, Quartz Counters, Stylish Backsplash, Walk In Pantry, Oversized Center Island, B/I Wolf & Sub-Zero Stainless Steel Appl. Open Concept Family Room With Gas Fireplace. Stunning Hardwood Floors/Stairs Iron Pickets & Pot Lights & 'Grohe' Fixtures Throughout. Smooth Ceilings , Cround Mounding & Large Windows. Media Rm & Laundry On Ground Level With W/Out To Deck & Garden. Primary Bedroom Boasts A Volume Ceiling, Stunning 5 Piece Ensuite With Floor To Ceiling Tiles, Fabulous Quartz Counter, Custom Cabinetry & Frameless Glass Shower. Spacious His/Her Closets & W/O To Balcony. Step to the Top-Ranked School "Pierre Elliott Trudeau High School " and Popular Private School "Unionville College". Minutes From Angus Glen Community Centre, Highway 404, Canadian Tire, Shoppers Drug Mart, T&T, Cosco, Markville Mall, Restaurants, Banks, and More. The Ideal Family Home with the Perfect Blend of Luxury and Comfort. This Is The One You Have Been Waiting For! Dont Miss It! Must See! (id:62616)
4 Heaslip Terrace
Toronto, Ontario
Demanded Location, Sunny & Spacious 4+2 Double Garage Home In Family Neighborhood. Functional Layout. Well Maintain With Move In Condition. Master Bedrooms Features W/ 3 Pcs Ensuite (2024). Bright And Private Family Room For Optional Office Use. Family Sized Kitchen With Walkout To Fenced Backyard. New Roof (2025). Full Walk Out With Separate Entrance To A 2 Bedroom Basement Apartment. Close To Parks, Schools, and Major Highways. (id:62616)
108 Bowhill Crescent
Toronto, Ontario
Superb location in Pleasant View neighbourhood, North York. This well-maintained 5-level backsplit features 3 separate entrances. It includes 4 bedrooms plus an additional bedroom in the basement. The home is equipped with central air conditioning and central vacuum. Enjoy the convenience of being within walking distance to schools, parks, shops, and transit. The family room has a walkout to the patio. The property boasts interlocking stones from the front to the rear of the house, newly paved asphalt driveway (2023), a newer roof, furnace, hot water tank, AC, and a brand new stove. The interior has been freshly painted, with updated door handles, smooth ceilings throughout, 18 pot lights, and approximately 20 new LED lights installed. (id:62616)
72 - 575 Woodward Avenue
Hamilton, Ontario
Welcome to 575 Woodward Avenue Unit #72 a bright and modern end-unit townhouse located in a family-friendly community in East Hamilton. This beautifully maintained home features 3 spacious bedrooms and 2 bathrooms, perfect for families. Enjoy the benefits of an end unit, offering extra windows that flood the space with natural light throughout the day. The open-concept main floor is ideal for entertaining, with a seamless flow between the living, dining, and kitchen areas. Upstairs, all bedrooms are generously sized, providing plenty of room to relax or work from home. Nestled in a quiet townhouse complex, the property is located next to a private community park perfect for kids and outdoor enjoyment. Conveniently situated near schools, public transit, the Red Hill Parkway, and all essential amenities. Dont miss your chance to own this beautiful turnkey home in a growing neighborhood! (id:62616)
1284 True North Road
Dysart Et Al, Ontario
Welcome to this Brand-New, Fully Furnished Custom-Built Masterpiece by Linwood Custom Homes, with Interiors Curated by Lakeshore Designs. Every Detail in this Exceptional 3,253ft Home Exudes Quality and Elegance, Featuring Four Spacious Bedrooms and 4.5 Bathrooms. Nestled on the Tranquil Shores of Drag Lake in Haliburton, the Property Boasts Breathtaking Lake Views from the Living room floor-to-ceiling windows. The Chefs Kitchen, Fully Equipped with Luxury Miele Appliances, is Designed to Inspire any Cook. This Fully Furnished Lakeside Retreat Comes with a Private Dock, Offering 150 feet of Clean Sandy/Rocky Shoreline with Southern Exposure On A 1 Acre Lot , Perfect for those in search of a Comfortable Year-Round Residence or Seasonal Getaway. Offered Completely Turnkey! Includes All Appliances & High End Furnishings, Tarion Warranty. (id:62616)
64 Hatton Court
Brampton, Ontario
Stunning Large 3 Br Townhouse, 1911 Sqft As Per Builder's Floor Plan + Professionally Finished Basement W 2 Full Bathrooms. 9 Ft Ceilings & Stained Hw Thruout On The Main Flr. Separate Family Room, Kitchen W S/S Apps. Oak Staircase W Wrought Iron Spindles. Primary Br W Huge W/I Closet & 4 Pc Ensuite, 2nd Flr Laundry. Sep Laundry For Bsmt. Walking Distance To Public Transit, Mins To Mississauga, Hwy 407/410/401, Plaza & All Other Amenities. A Must See! (id:62616)
329 Perry Road
Orangeville, Ontario
A Linked Property. Stunning Detached 2-Storey Home Ideal for Family Living! The Main Floor Boasts a Modern Kitchen with Gas Stove & Dining Area, Leading to a Private, Fully Fenced Backyard with a Patio. The Elegant Living Room Offers Plenty of Room for Relaxation, Along with a Convenient Powder Room. Upstairs, Youll Find 3 Good-Sized Bedrooms, Including a Spacious Primary Suite with Walk-In Closets & a Semi En-Suite Bathroom Showcasing Custom Tile Work & Upgraded Vessel Sink. Enjoy Added Peace of Mind with All New Windows & Doors (2022) ** This is a linked property.** (id:62616)
1615 - 339 Rathburn Road W
Mississauga, Ontario
Stunning & Spacious Corner Unit, 2 bedroom + den, 2 full bathroom condo, located in Mississauga City Centre, just steps from Square One. Boasting a modern layout with premium finishes, this freshly painted, move-in-ready residence offers the perfect blend of comfort and style. Open Concept Kitchen W/ Granite Countertop And Stainless Steel Appliances. Amenities Include Gym, Indoor Pool, Game Room, Sauna. 1 Locker & 1 Underground Garage Parking. Unbeatable Location, Close To Theatre, Shopping, Entertainment, Go & Public Transport, Steps To Square One. (id:62616)
Ph4 - 2200 Lake Shore Boulevard W
Toronto, Ontario
Presenting an exceptional corner Penthouse residence with unobstructed southwest views of the Marina, ideally situated in the scenic lakeside community of Humber Bay Shores. Located on a premium penthouse floor, this suite ensures maximum privacy with no units above and features soaring 10.5 foot ceilings. Expansive floor-to-ceiling windows provide abundant natural light throughout and offer picturesque lake views. The thoughtfully designed layout includes split bedrooms for enhanced privacy. You will appreciate the comfort of heated porcelain bathroom floors and engineered hardwood flooring, making winter months particularly pleasant. The kitchen is equipped with a Caesar Stone Quartz countertop and upgraded stainless steel appliances. The primary bedroom features a walk-in closet, a four-piece ensuite, and striking Marina views through 10.5 foot windows. Additional conveniences include a full-size stackable washer and dryer, fresh paint throughout, and is move-in ready. This property further includes one parking space and one locker. Don't forget Concierge Services and 24/7 Security at your fingertips. Residents enjoy a comprehensive array of building amenities and have direct indoor access from the third floor including an indoor swimming pool and hot tub for easy year-round use, wet and dry sauna, gym, squash courts, games room, media room, party room, children's playroom, library, outdoor lounge, and BBQ area. The vibrant neighborhood provides easy access to acclaimed restaurants, waterfront walking and biking trails that extend to downtown Toronto, nearby parks, a seasonal farmers market, the Mimico Cruising Club Marina, Mimico GO Station, and the forthcoming Park Lawn GO Station. Transit options such as TTC, Gardiner Expressway, QEW, and Highway 427 are just steps away. What are you waiting for? Don't you want to put that Penthouse address on your driver's license and tell all your friends you own a Penthouse? Call today to see it. Seeing is believing. (id:62616)
47 Beavervalley Drive
Brampton, Ontario
Gorgeous Detached House With Immediate Occupancy Central Location, Sun-Filled With A Great View From The Minute You Walk In From The Front Of The House, And Walkout To The Back To A Fully Landscaped Backyard. Nice Size Front Foyer, Open Concept Living, Renovated Kitchen With Granite Counter Top, Spacious Principal Bedroom With Ensuite And View Of The Pond/Park, Good Size Bedrooms. Top Rated Schools In Area. (id:62616)
3608 - 50 Absolute Avenue
Mississauga, Ontario
Great Opportunity To Own A Stunning 1 Bed + 1 Bath In An Award-Winning Building And Enjoy Breathtaking Unobstructed Panoramic View. This Prestigious 1Br 9Ft Ceiling Unit is In Pristine Condition! Brand New Renovated through out the unit, Brand New stainless Steel Appliances, A Modern, Unique And Welcoming Must See!! 5-Star Amenities With Large Indoor&Outdoor Pool, Hot tubs, Gym, Squash Court, Party Room, Indoor Basketball Court, Movie Theater, Meeting room, Rooftop Terrace W/ Bbq & More!! Easy Access To 403, 401, Qew, Mississauga Transit, Go Trainsit, Square One, Sheridan College And More!! (id:62616)
47 Beavervalley Drive
Brampton, Ontario
Well Kept Legal Basement Apartment available Immediate for Occupancy. Two Bedroom Basement Of A Detached House With Ensuite Separate Laundry, Separate Entrance, Close To Schools, Shopping plaza, Public Transit. 2 Car Parking spots Available. Top Rated Schools In AreaExtras: (id:62616)
3369 Spirea Terrace
Mississauga, Ontario
Presenting a stunning and impeccably upgraded 3+2 bedroom executive semi-detached residence for lease in one of Mississaugas most prestigious and serene family-oriented enclaves. This sun-filled home is drenched in natural light throughout and features elegant pot lights on the main floor, creating a warm and inviting ambiance. The exterior showcases exceptional curb appeal with custom stamped concrete and parking for four vehicles plus an attached garage. Inside, a sophisticated open-concept layout awaits, highlighted by a gourmet eat-in kitchen with quartz countertops, premium stainless steel appliances including a gas range and built-in microwave, and a seamless walk-out to an oversized, newly refinished deck with a stylish gazeboperfect for elevated outdoor living and entertaining. Rich hardwood floors span the main and upper levels, while the professionally finished lower level offers two additional rooms and a full designer bath, ideal for extended family, guests, or a private office suite. Recent luxury upgrades include high-end custom closets in the upper bedrooms, a brand-new furnace and central A/C, energy-efficient tankless water heater (rental with SimplySmart), 2nd generation Nest smart thermostat, and custom wrought iron handrails at the entry and basement stairs. Located minutes from top-rated schools, major highways (401 & 407), GO Transit, upscale grocery stores, and everyday essentials, this refined residence is perfect for a discerning family or professionals seeking an elegant, turnkey lifestyle in a prime Mississauga location. (id:62616)
4103 - 510 Curran Place
Mississauga, Ontario
Welcome to 510 Curran Place! This stylish 1-bedroom condo on the 41st floor offers Breathtaking Unobstructed West Views, with Stunning Sunsets! 613 sq. ft. of total space, including a balcony. A fantastic opportunity for First-Time Buyers or Investors looking for a Prime location! Featuring upgrades like Hardwood Floors, Smooth Ceilings, Granite Counters, and a Central Vacuum System. Enjoy Top-Tier Amenities: Pool, Shared Sauna, Games Room, Kids Room, Library, Outdoor Terrace with BBQs and much more. Steps from Square One, City Centre, YMCA, MiWay, GO Transit and Hwy 403. Includes 1 parking & 1 locker. Don't miss out! (id:62616)
115 - 2480 Prince Michael Drive
Oakville, Ontario
Gorgeous One Bedroom + Den (Can Be used As Another Berm) Luxury Condo Located in Joshua Creek! Featuring: Fantastic Layout With 10 Ceilings, A Large Combined Living & Dining Room With A Walkout To Private Balcony. Updated Kitchen W/Quartz Counters, Bedrm With Walk-In Closet, Amazing Building Amenities Including Gym, Swimming Pool, Hot Tub, Sauna, Party Room, Games Room Etc. Great School Boundaries For Students. Walking Distance To Great Shops. Easy Access to Hwys 407, 403 , QEW. (id:62616)
12 Upwood Place
Brampton, Ontario
Stunning fully renovated 4-bedroom detached home with a finished rental basement, backing onto a park with a private backyard and oversized deck ideal for entertaining, featuring over $100K in quality upgrades including a modern kitchen and bathrooms with granite countertops, stainless steel appliances, flat ceilings, pot lights, New Kitchen Appliances and upgraded light fixtures, along with a separate basement entrance, roof shingles replaced in 2019, newer front entrance and patio door, a concrete driveway with full wraparound, seven-car parking, and a newer garage door with remote, all located in a prime location with no rear neighbors. Don't miss this rare opportunity! (id:62616)
6487 Miller's Grove
Mississauga, Ontario
Four Bedroom 2 Story Detach in the Heart of Meadowvale! This Home has been loved by the same owner for over 40 years. In need of TLC this house which is just under 2500 sqft, could become your forever home. Walking distance to Plum Tree Park, Edenwood Middle School and Meadowvale Secondary, this home is also close to all amenities possible. Meadowvale Town Centre, Credit Valley Hospital, all manner of Shopping and many places of Worship. Close to the GO, 401, 403 and the 407.This home also boast of In-Law Capability or an Income generating basement apartment. Main Floor comes equipped with a family room with a fireplace, huge kitchen, formal Dining/Living Room area, all with big bright windows. Circular Staircase leads to Four large Bedrooms upstairs, the Primary with an updated ensuite and walk in closet. 2nd Kitchen and Bathroom in the basement for extra living space. Fenced in backyard with 2 new decks, AC and Furnace Replaced in 2015, Tankless Owned Water Heater 2018, Water Treatment System 2015 and anew Roof in 2015. (id:62616)
164 Cinrickbar Drive
Toronto, Ontario
Anchored on a ravishing convex, this corner lot is The Street Dominator! Welcome to 164 Cinrickbar drive. Nestled on a peaceful street with walking distance to the scenic Humber River. This immaculate original Green Park Home of approximately 2,300 square ft features an open concept living and dining room with french doors, a large separate family room with a wood-burning fireplace, a spacious eat-in kitchen, and a main floor laundry. In addition to four spacious bedrooms located upstairs with the primary bedroom showcasing a walk-in closets with a full 3pc bathroom ensuite. This home offers an incredible in-law or second family living unit as a potential rental income, a finished basement with a separate side entrance, a separate laundry, 2 bedrooms a kitchen and a 3 pc bath. The Double wide driveway can fit up to 4 cars. Close to all amenities such as, Humber College, Guelph Humber University, Etobicoke General Hospital, Humberwood Elementary School, Pearson International Airport, The Great Canadian Casino Resort, a variety of Restaurants, TTC, Go transit, Mississauga transit, Woodbine Mall, a Community & Recreational Centre, Library and minutes away from 5 major highways, Hwy 427, 27, 401, 409 and 407. Current tenants to be assumed, as they would like to continue residency at this property. (id:62616)
249 Hinton Terrace
Milton, Ontario
Location Location Location Legal Dual Dwelling! Welcome to this exquisite 4+2-bedroom,3+1-bathroom luxury home, offering 2 kitchens, and spacious legal dual dwelling/in-law suite perfect for multi-generational living or entertaining in style. This home is upgraded with every imaginable option, featuring 9-ft ceilings, hardwood flooring, and cozy gas fireplace.The chef-inspired kitchen features top-of-the-line appliances, Quartz counter tops, loads of cabinetry with pantry, and an island. The Staircase leads up to the Breath taking primary suite that serves as a private retreat. The spa-like primary bathroom oasis boasts glass-enclosedshower, sleek soaker tub, and double vanities, creating the ultimate space for relaxation. The additional 3 bedrooms are equally impressive. The finished basement is a standout feature,offering a stunning legal dual dwelling with a separate entrance and large egress windows,allowing for natural light to fill the space. Step outside and enjoy your private ravine lot,professional landscaped front and back. Whether you're gathering around the outdoor fire pit,grilling on the BBQ, or simply soaking in the peaceful sunrise and ravine views. Located in a fantastic neighborhood, you're just a short walk to elementary and high schools, parks, and shopping convenience meets luxury in this perfect home. Premium Lot With Ravine Look Out. A must see....... (id:62616)
18 Ingleview Drive
Caledon, Ontario
From the moment you step inside 18 Ingleview Dr, you'll know you've found something truly special. This isn't just a house on a fantastic 3.2-acre lot, it's a place where you'll immediately feel at home. A bright, west-facing backyard, 4 + 2 bedrooms, 2 + 1 bathrooms beauty that has been lovingly cared for, and now it's ready for its next chapter, your chapter. Picture this: as the day winds down, the kitchen, dining room, living room, and sun room are bathed in the warm, golden glow of the sunset. The west-facing windows capture every last ray of sunlight, casting a soft, amber hue across each room. The layout is functional and filled with possibilities- perfect for a cozy night in, lively gatherings, or simply enjoying your best life. Spacious bedrooms, updated double sink vanity bathrooms with heated floors, and living areas that exude luxury, warmth, and charm. And the location? It's the best of Caledon. Quiet street, top-rated schools, lush parks/trails, top-notch golf courses, and easy access to Hurontario St. But here's the most exciting part - this home has huge potential! It's got the bones, the lot, and the opportunity for you to truly make it yours. Whether you're thinking of expanding, customizing, or simply adding your personal touch, this is your chance to turn this gem into something even more spectacular. Homes like this - brimming with light, love, and endless possibility - don't come around every day. This is the one. Let's make it yours! (id:62616)



