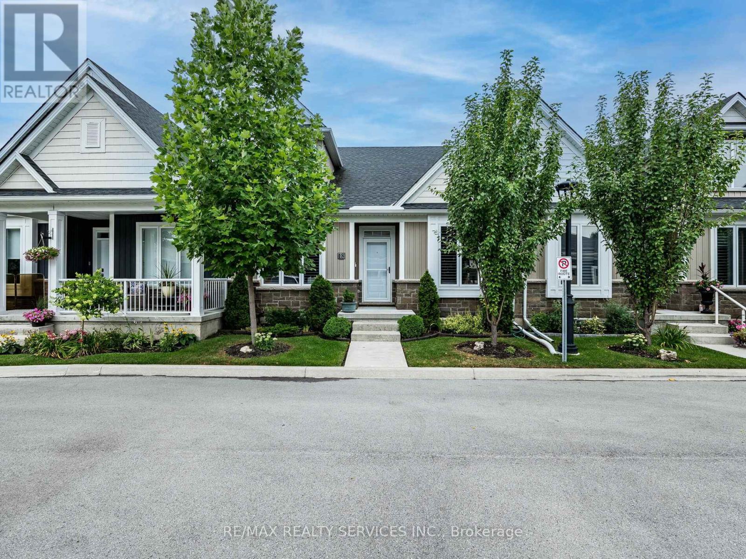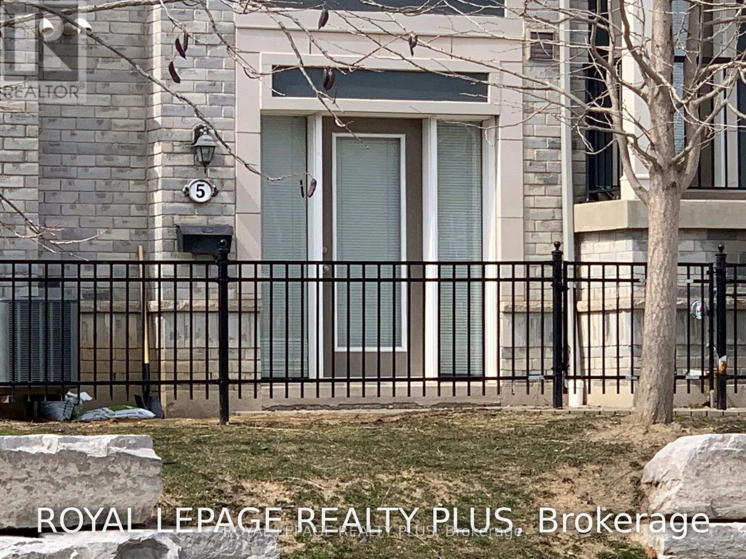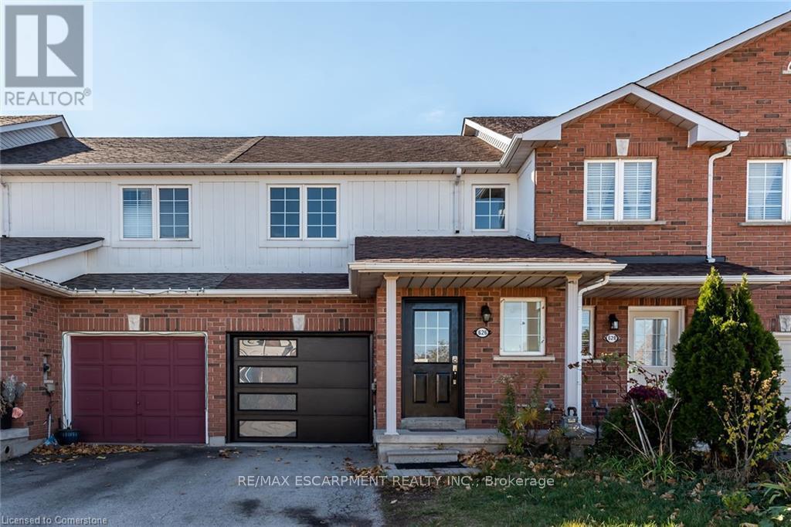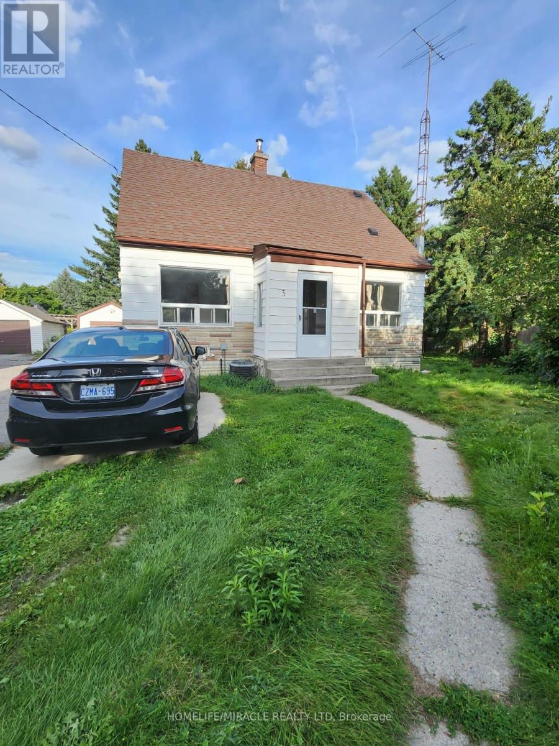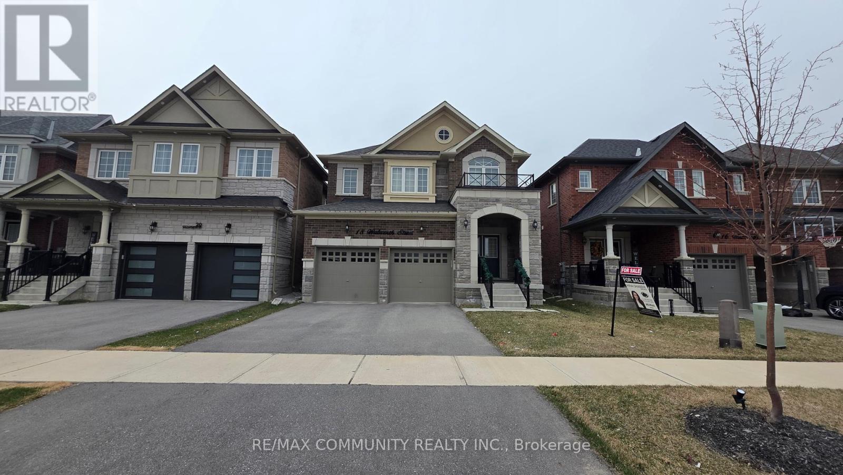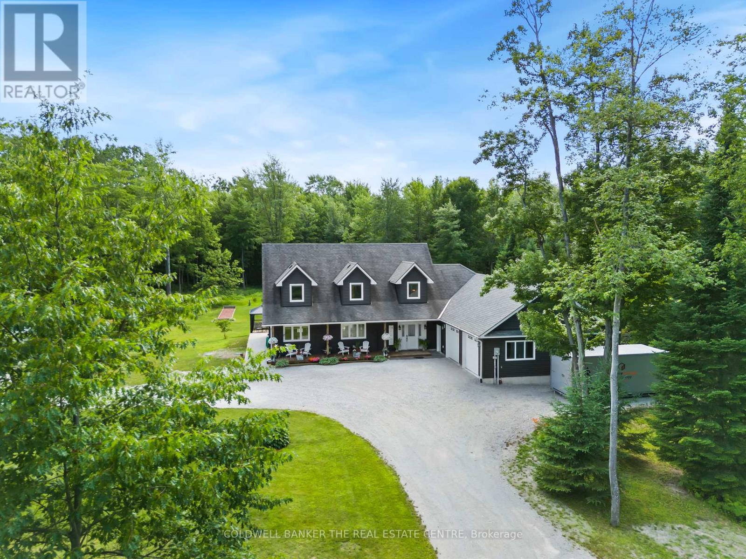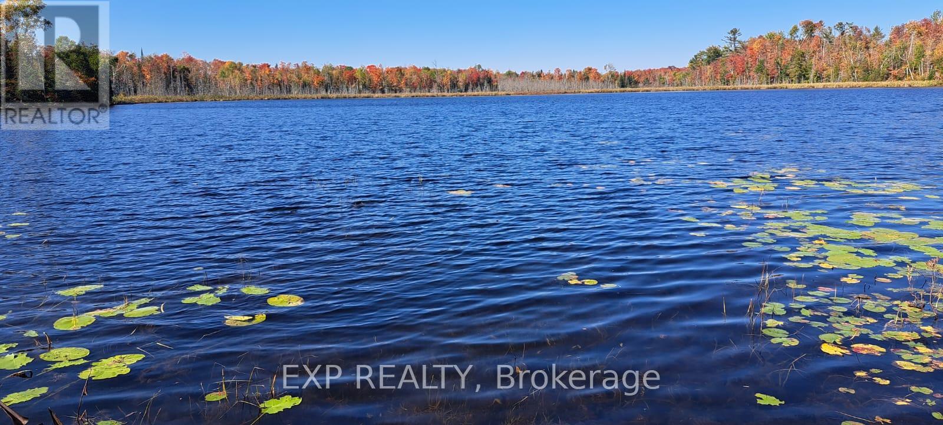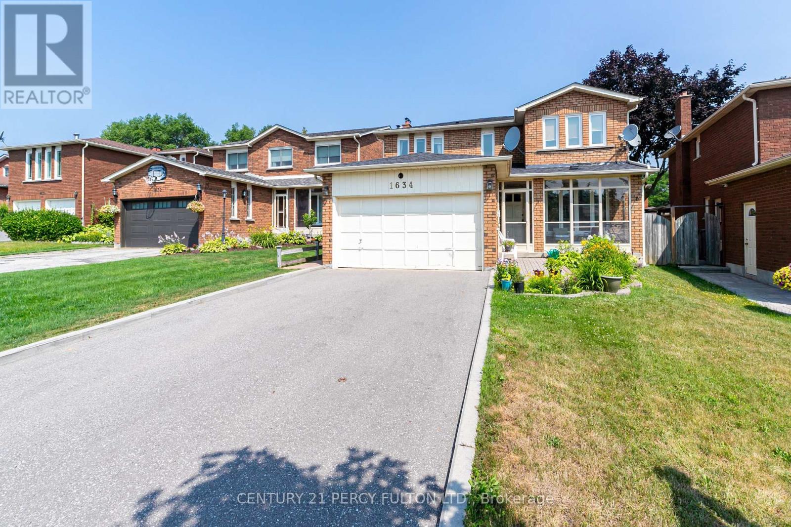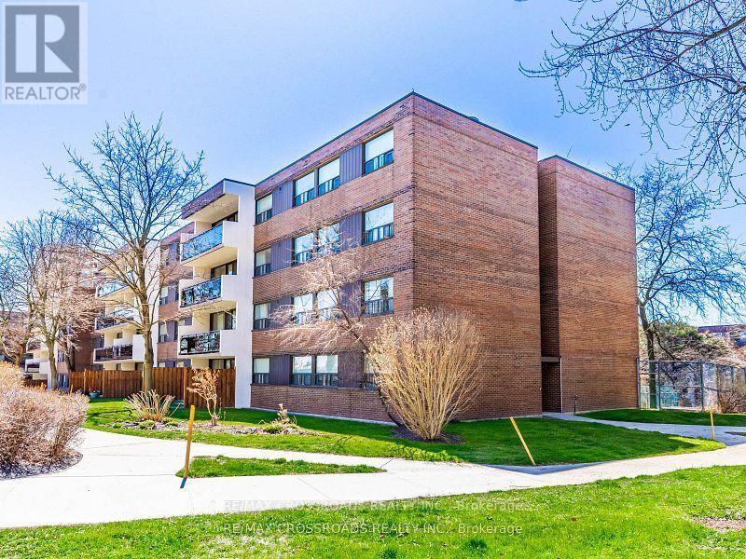1275 Stirling Todd Crescent
Milton, Ontario
Welcome to 1275 Stirling Todd Terrace - Rare 5-Bedroom Home on Premium Greenspace Lot in Milton Experience Luxury, Space, and Privacy In This Executive 5-Bedroom Home Located on a Quiet, Family-Friendly Street in one of Milton's Most Desirable Communities. Situated on a Premium Pie-Shaped Lot Backing onto Protected Greenspace with no Rear Neighbors, This Newly Built Home Offers a Bright Open Concept Layout, Exceptional Outdoor Space and Over $70,000 In Premium Builder Upgrades. Step Inside to Find a Layout Designed for Modern Living with Soaring Ceilings, Large Windows And a Chef-Inspired Kitchen Featuring Sleek Cabinetry, High End Stainless Steel Appliances And Ample Prep Space. The Spacious Great Room Flows Effortlessly From the Kitchen And Offers Tranquil Backyard Views-Ideal For entertaining Or Relaxing With Family. Upstairs, You'll Find Five Generously Sized Bedrooms, Including A Primary Suite With A Walk-In Closet And Spa-Like Ensuite. Whether You Need A Home Office, Nursery Or Guest Room, This Layout Offers The Flexibility To Meet Your Lifestyle Needs. The House is Move-In Ready & Includes 1 Year Free Rogers Internet. (id:62616)
18 Princeton Common Street
St. Catharines, Ontario
Welcome to Princeton Common Condominiums, where luxury meets convenience. This meticulously designed bungalow townhome with a professionally finished basement offers carefree lifestyle in a prime location. 2+1 bedrooms, 3 bath w/ detached garage, featuring modern decor & high-quality finishes. Open concept living space 9 ft ceilings, California shutters & great room. Kitchen is a chef's dream w/ SS appliances, custom cabinetry, & pantry. Garden door leads to rear deck w/ gazebo, sunshade & fully fenced yard. Primary suite w/ 3-pc ensuite & walk-in closet. Good sized 2nd bdrm, shared 4-pc bath & main floor laundry. Upgraded staircase w/ railing leads to finished lower level, where a recreation room awaits w/ large window. Additional bdrm w/ double closets & 3-pc bath. Detached single garage across from unit, as well as outdoor parking space beside garage. Amenties are at your doorstep & easy access to QEW. Great for growing family & work from home ! Lot's of space /storage. Year Built: 2020! Check out out virtual tour! Condo Fees Remarks: Condo fee: $289.38 Water: $55 Total: $344.38/mth Condo Fees Incl:Ground Maintenance/Landscaping, Snow Removal.* (id:62616)
2547 Raglan Court
Mississauga, Ontario
Welcome to this premium 3BR4WR detached home in John Fraser High school area Mississauga. Great layout with 6 parking spaces and newly finished basement. Many upgrades Including: kitchen SS appliance, granite countertop, piano hardwood floor on main floor, roof 2019, tankless water heater and water softener 2023, basement 2025, AC/furnace 2016 and metal gazebo, storage house in backyard. Clean & Well Maintained - Move-In Ready. Close To Erin Mills Town Centre, Go station, Credit Valley Hospital, Community Centre, Hwy, Library, Shopping's, Public transit, Churches, Schools, Parks, ... - A Place Of Your Dreamed Home (id:62616)
4726 Antelope Crescent
Mississauga, Ontario
Welcome to this premium 3BR4WR link-detached family home at prime location Mississauga. Great layout with finished basement walk-out backyard towards green space. Many upgrades Including: kitchen appliance, granite countertops, cabinets, crown moulding, ceiling 2023, floor 2024, basement kitchen gas stove 2000, newer furnace 2023 and backyard deck 2024, roof and AC 2022, security system, Finished Basement including 3 pc ensuite, kitchen with gas stove, 2 freezers and 1 mini-fridge, pot light ceiling, gas fireplace in spacious recreation area. Income potential from separate entrance to finished basement apartment with kitchen and washroom. Clean & Well Maintained - Move-In Ready. Close To Iceland, Paramount Center, Community Centre, Square One, Golf Course, Hwy 403, Hurontario LRT, Library, Shopping's, Churches, Schools, Parks, ... - A Place Of Your Dreamed Home!Welcome to this premium 3BR4WR link-detached family home at prime location Mississauga. Great layout with finished basement walk-out backyard towards green space. Many upgrades Including: kitchen appliance, granite countertops, cabinets, crown moulding, ceiling 2023, floor 2024, basement kitchen gas stove 2000, newer furnace 2023 and backyard deck 2024, roof and AC 2022, Finished Basement including 3 pc ensuite, kitchen with gas stove, 2 freezers and 1 mini-fridge, pot light ceiling, gas fireplace in spacious recreation area. Separate entrance for income potential with finished basement apartment with kitchen and washroom. Clean & Well Maintained - Move-In Ready. Close To Iceland, Paramount Center, Community Centre, Square One, Golf Course, Hwy 403, Hurontario LRT, Library, Shopping's, Churches, Schools, Parks, ... - A Place Of Your Dreamed Home! (id:62616)
2001 - 4065 Confederation Parkway
Mississauga, Ontario
Modern 1+1 Condo in Prime Mississauga Location! Bright and stylish Daniels-built unit with 9-ft ceilings, floor-to-ceiling windows, 584 SF with stunning west views. Features a modern kitchen with quartz countertops, stainless steel appliances, and a center island with seating. Spacious bedroom with double closet, plus a large den perfect for a home office. Upgraded bathroom with Bathtub. Enjoy top-tier amenities: gym, climbing wall, kids zone, party room, rooftop terrace, and more. Steps to Square One, Sheridan College, YMCA, restaurants, public transit, and highways. Includes 1 parking and 1 locker. Move-in ready! (id:62616)
5 - 3015 Destination Drive
Mississauga, Ontario
TWO LEGAL PARKING INCLUDED! Eglinton & Winston Churchill Bright, Clean, Well Maintained 1 Bdrm, 1 Bath - With 2 Legal Parking Spaces! One Garage, & One Full Driveway; Southeast Facing; Modern Open Concept; All Above Ground. Your own Private Entrance and Additional Entrance Direct To House From Garage; Upgraded Kit Cabinets, Mirrored Backslash; 5 Appliances; Laminate thru out & newer Berber in Bdrm. CAC new last year ; Auto Garage Door Opener With Remote and direct access to the suite. Lots of Storage; Prime Churchill Meadows; Upscale, Vibrant Area - Walk To Coffee, Groceries, Restaurants, Transit, Shopping, Rec Centre. (id:62616)
626 Taylor Crescent
Burlington, Ontario
Freehold Townhome, 3 beds, 1.5 bath, carpet free well kept townhome. Master bedroom with walk-in closet, long driveway, minutes to hwys and all amenities. Pictures were taken before tenants moved in. (id:62616)
847 Creekside Drive
Waterloo, Ontario
Introducing 847 Creekside Drive—an executive residence where upscale finishes and everyday comfort come together in one of Waterloo’s premier family communities. Set on an impressive 280-foot deep lot, this beautifully landscaped property offers more than 4,600 square feet of finished space and a backyard designed for effortless entertaining and tranquil escapes. The outdoor retreat includes a heated saltwater pool, 8-person hot tub, custom cedar deck, gazebo, and a natural gas fire pit, all surrounded by towering trees, curated gardens, and winding stone paths. With full irrigation, landscape lighting, and complete fencing, it’s a private, all-season haven. Inside, the home exudes warmth and sophistication. The chef’s kitchen showcases granite counters, custom cabinetry, and an open flow into a sunlit living room anchored by one of three gas fireplaces. Rich hardwood flooring and classic detailing carry throughout the main and upper floors, while a formal office and grand front foyer add both function and presence. The primary suite is a true sanctuary with its luxurious ensuite featuring Italian marble, a freestanding soaker tub, double vanity, and a glass shower. Upstairs, you’ll also find three generous bedrooms and a chic 5-piece bath. The professionally finished lower level (2019) extends the home’s appeal with a climate-controlled wine cellar, fitness room, modern full bath with heated floors, a cozy fireplace, and seamless built-ins—all set on hardwood flooring. With top-rated schools, scenic trails, parks, and shopping just minutes away, this is a rare opportunity to experience refined family living in a coveted neighborhood. Come see what makes this home on Creekside Drive stand out. (id:62616)
15 Kirkwood Crescent
Caledon, Ontario
Welcome to this Charming 3 Bedroom Bungalow in the sought after subdivision of Valleywood. This well maintained home is located in a great neighborhood, just minutes away from shops, restaurants, and essential amenities. This spacious home has been freshly painted, it sits on a Beautiful Walkout Ravine Lot on a quiet street. Inviting Open Foyer with tons of Natural Light leading to the Bright eat in Kitchen with walk out to deck. Large Family room with three sided gas fire place overlooking the forested backyard. Large Living/Dining Room great for entertaining. Spacious Primary bedroom with ensuite and walk in closet. Main Floor Laundry with Access to Large Two Car Garage with ample storage space. Landscaped front garden with interlocking walkway and inground sprinkler system. Spacious Walkout Basement with a added ceiling height, awaiting your finishing touches, great for in-law suite or potential rental income. A Great Place to Call Home! (id:62616)
Upper - 3 Kemp Square E
Toronto, Ontario
Charming 3 Bedroom, 1 Bathroom Home On A Lovely, Well-Maintained, Quiet Cul-De-Sac Available For Lease. It Offers A Functional Layout With Lots Of Natural Light. Beautiful Backyard Garden Oasis, This Is A Perfect Home For A Family Wanting To Live In The City Yet Enjoy A Peaceful Neighborhood. Excellent Location With Nearby Schools, Transit, Shopping And Hospitals (id:62616)
18 Walworth Street
Halton Hills, Ontario
Welcome To 18 Walworth St, A Fully Upgraded Home For Sale In The Heart Of Georgetown. This THREE Year New Stunning Property Features 9 Foot Ceiling On Main & 8 Foot Ceiling On 2nd Floor. Double Door Entrance, Stainless Steel Appliances, Quartz Countertops, And Hardwood Flooring Throughout All Bedrooms. Upgraded Stone Elevation. The Master Bedroom Boasts A Luxurious 5-Piece Ensuite Washroom, While 2 Additional 3-Piece Washrooms Are Located On The Second Floor. The Living, Dining, And Family Rooms Are Separate, Offering Ample Space For Relaxation And Entertainment. Crown Molding In The Family Room.Both Bedrooms Are Generously Sized And Have Ample Closet Space. Provision for Laundry in the Basement. Located In A Brand New Neighborhood in Georgetown. (id:62616)
2955 Pinecone Trail
Severn, Ontario
Welcome to your dream country estate. This meticulously crafted 3,300 sq ft custom-built home sits on 2.35 acres of peaceful countryside along the highly coveted Pine Cone Trail, offering a rare blend of thoughtful design, exceptional craftsmanship, and modern comfort. Inside, youll find handcrafted solid pine shaker-style doors, a striking solid oak staircase, in-floor radiant heating, and on-demand hot water for ultimate comfort and energy efficiency. The main floor features a spacious primary suite with a generous ensuite, soaker tubs on both the main and upper levels, and patio doors leading to the backyard. A separate games and entertainment room offers the perfect space for hosting family and friends. Enjoy 9-foot ceilings and floor-to-ceiling windows across the back of the home, creating a bright, open atmosphere that effortlessly blends indoor and outdoor living. The oversized attached garage (27' x 28') includes 8' high by 9' wide doors, a dedicated generator panel, and plenty of space for storage or hobbies. A trailer plug-in post is located just outside ideal for RV owners. Outdoors, the backyard is an entertainers paradise, featuring over 1,000 sq ft of patio stone, a one-year-new gazebo, a hot tub, and your own private pool. A fire pit and regulation-size horseshoe pit add even more enjoyment to this incredible outdoor space. Out front, an inviting covered porch is the perfect spot to sip your morning coffee and listen to the birds. This exceptional property combines rural tranquility with luxury living. Located just 15 minutes from Orillia, minutes to the village of Washago, and close to Lake Couchiching and the Trent-Severn Waterway, this is a rare opportunity to enjoy space, quality, and convenience all in one. (id:62616)
146 Thanet Lake Road
Wollaston, Ontario
Imagine escaping to your own private paradise on sprawling 55-acres parcel of land where nature greets you at every turn. This beautiful property, nestled amidst green space, features two mobile homes and two trailers, making it the perfect retreat for families, nature lovers, or anyone craving a peaceful sanctuary. With breathtaking lakefront views, canoe access to Thanet Lake, and stunning sunsets, you can fish, kayak, or simply unwind by the water. The generous parcel ensures complete privacy, while the charming cottage-style mobile home lets in plenty of natural light with large windows offering stunning lake views. Inside the home, you'll find an open-concept living space, a well-equipped kitchen, and spacious bedrooms.Surrounded by maple trees ideal for syrup production and equipped with a greenhouse with irrigation for growing vegetables, this property offers a sustainable lifestyle. For hunting enthusiasts, the abundant wildlife provides ample opportunities.This unique property with severance potential, boasts four separate access points to the parcel, two hydro meters, a 200 ft drilled well, a generator, and a septic system. The main mobile home offers three bedrooms and one bath. The second mobile home, which needs TLC, features two bedrooms, one bath, its own hydro meter (to be hooked up), and a separate access point. The first trailer, at 28 feet, has two bedrooms, a three-piece bath, a holding tank for the toilet, and an underground electric hookup. The second trailer is currently used for storage and requires renovation. A gas generator provides backup power to the main mobile home and the first trailer.Conveniently located just 15 minutes from Coe Hill, 20 minutes from Gilmour, and 25 minutes from Bancroft, this idyllic retreat is only 2 hours from the GTA, Sandbanks Beach, and Kawartha Lakes. Seize this rare opportunity to own your slice of paradise at 146 Thanet Lake Rd. Its the perfect blend of seclusion and convenience. (id:62616)
1019 - 4055 Parkside Village Drive
Mississauga, Ontario
Bright and functional 1+1 bedroom suite in the heart of Mississauga's vibrant City Centre! This south-facing unit offers 556 sq.ft. of well-designed living space, plus 1 parking and 1 locker. The spacious den is perfect as a home office or guest area. Enjoy floor-to-ceiling windows, modern finishes, and a private balcony with open views. Exceptional building amenities include: 24-hour concierge, fitness center, indoor pool, theatre, party room, and more. Unbeatable location just steps to Square One Shopping Centre, Celebration Square, Sheridan College, YMCA, Mississauga Library, and more. Easy access to public transit, GO Station, Hwy 403/401/QEW, and the newly opened Food Basics right around the corner adds extra convenience to your daily life! (id:62616)
238 Main Street N
Newmarket, Ontario
2 Bedroom, 1 Bathroom Home In Central Newmarket. Large Property With Double Car detached Garage And Loft as Exercise room. Lots Of Parking. Convenient Access to Amenities, quiet area, Regional Health Center And Main Transportation (id:62616)
2112 - 8 Lee Centre Drive
Toronto, Ontario
*Newly Painted* Prime Location! Amazing View!1 Bedroom + Private Den That Can Be Used As A 2nd Bedroom. Next To Scarborough Town Cntre, Ttc, Go Train, Minutes To 401, Schools, Uot, Centennial College, Restaurant And Convenience Store. It Is An Extremely Well Managed Building, Excellent Amenities Ex: Pool, Squash Court, Party Room. Ideal For A Professional Individual Or Couple With A Small Child or anyone looking for a modern, easy-living lifestyle. Price Includes Hydro, Heat, Water, One Underground Parking (id:62616)
2112 - 8 Lee Centre Drive
Toronto, Ontario
*Newly Painted* Prime Location! Amazing View!1 Bedroom + Private Den That Can Be Used As A 2nd Bedroom. Next To Scarborough Town Cntre, Ttc, Go Train, Minutes To 401, Schools, Uot, Centennial College, Restaurant And Convenience Store. It Is An Extremely Well Managed Building, Excellent Amenities Ex: Pool, Squash Court, Party Room. Ideal For A Professional Individual Or Couple With A Small Child or anyone looking for a modern, easy-living lifestyle. Price Includes Hydro, Heat, Water, One Underground Parking (id:62616)
66 Bushwood Court
Toronto, Ontario
Welcome To This Charming 4+1 Bedroom, 3 Bathroom. END - UNIT Just Like a Semi & FREE-HOLD TOWN HOUSE. Excellent Location. Newly done Fully Fenced Large Backyard For Summer Family B.B.Q Or Entertaining with apple and cherry trees. All Filled With An Abundance Of Natural Light. Private Driveway With Garage 3 Parking Spaces. Great Family Neighborhood. An Outdoor Shed For Additional Storage, And An Amazing Covered Patio Perfect For Relaxing. Located in a quiet neighborhood in Scarborough, it feels like a private retreat while still being just 10 minutes from top schools, shopping centers, Scarborough Town Centre, the University of Toronto (Scarborough campus), and Centennial College. With Highway 401 only minutes away, convenience meets tranquility in this idyllic home, TTC, Parks, And Multiple Amenities. (id:62616)
116 Burnt Bark Drive
Toronto, Ontario
Gorgeous & Bright Double Garage Home nestled in one of the areas most desirable communities. High Ranking Dr.Norman Bethune Collegiate Institute HS and Kennedy Public school zone. Engineered Floor Throughout. Modern Light Fixtures & Pot Lights, Upgraded Washrooms. Open Concept Kitchen With Breakfast Area, Central Island, Elegant Cabinet, Stainless Steel Appliances, perfect for everyday living and entertaining. 4 Spacious Bedrooms On 2nd Floor. Finished Basement with 3 bedrooms, Great Recreation Area for Family with Separate Entrance and Potential Rental Income. Ideally located just minutes from Hwy 404, Pacific Mall, supermarkets, parks, and all essential amenities. (id:62616)
1634 Beaton Way
Pickering, Ontario
Welcome To This Beautiful Property In The Heart Of Pickering! This Spacious, Detached Home , Featuring 4 Bedrooms, 4 Bathrooms, And A Finished Basement With 1 Bedroom, Huge Open Concept Living Area, A Kitchen And A Bathroom . Bright Living And Dining Rooms With Large Windows. A Cozy Family Room With A Fireplace, Ideal For Relaxing Evenings. Beautiful Kitchen With Granite Countertops, And A Breakfast Area With Walk-Out To The Deck. Fully Fenced Backyard with the Opportunity of Having Great Privacy. Primary Suite Complete With A Walk-In Closet And A 5-Piece Ensuite Bath , And A 4-Piece Bath In The Hallway 2nd Floor. Beautiful Large Door Entrance with Powder Room on Main Floor. Minutes To Hwy 401 & 407, Close To Pickering GO Station, Walking Distance To Schools, Parks, And Trails. Short Drive To Pickering Town Centre, Major Grocery Stores, Restaurants, Plazas And Religious Places. This Home Blends Versatility And Is Designed To Meet The Needs Of Todays Modern Lifestyle. Beautiful Areas for gardening at the front and backyard. (id:62616)
22 - 50 Verne Crescent
Toronto, Ontario
Welcome to this Stunning Open Concept Three-Storey Townhome Located In The Heart Of Scarborough! Very Bright, Spacious, Renovated, and Tastefully Decorated! Fully Renovated Kitchen with Upgraded Quartz Countertops, Washrooms and Open Concept Living Room with Gas fireplace and Extra High Vaulted Ceilings! New Roof with option for a skylight, Extremely Well Maintained Condo located in a great complex. Close To Parks, Schools, Shopping, Transit, Highways, The Toronto Zoo and much more. Great For Downsizer's, Investors and First Time Home Buyers. Just move in and Enjoy! (id:62616)
601 - 373 Front Street W
Toronto, Ontario
Comfortable 1 Bedroom + Den + 1 Parking In The Heart of Downtown Toronto, Steps to TTC, Rogers Centre, CN Tower, Nightclub, Restaurants, Theatre, Financial District, Subway, Union Station, Shopping Centre, and Water Front etc. Easy Access to Highway, Great Amenities with 24 Hrs. Concierge, Full Facilities Including Indoor Car Wash Facility, SPA, GYM, Basketball Court, Indoor Pool, Party Room, Theatre Room, Meeting Rooms, Outdoor Lounge with BBQ etc.. Ready for Move-in and Enjoy, Rent Includes Heat, A/C, Water, Hydro & Parking. (id:62616)
111 - 20 Sunrise Avenue
Toronto, Ontario
Spacious & Upgraded 3 Bedroom Condo In Demand Location, Quality Laminate Flooring, Large Modern Kitchen With Lots Of Counter Space & Cabinets. Built-In Appliances, Ensuite-Laundry, walkout to backyard, 2 heated underground parking- 1 Parking Included inthe lease and the Parking Space rented for $40 monthly. Unlimited High speed internet, Cable TV- Excellent Location, Steps To Ttc, Minutes To Victoria Park Subway & Dvp/Hwy. 404, Walk-In Distance To Eglinton Sq. Mall, School, & New Upcoming L.R.T., Minutes To Downtown Toronto, In The Centre Of The City! (id:62616)
102 - 262 St. Helen's Avenue
Toronto, Ontario
Homeownership has never been so easy or looked this good. 262 St. Helens Avenue, in the coveted Dufferin Grove community, offers the perfect blend of condo convenience and home-like space. Just off vibrant Bloor St. West, this 2-storey, 3-bedroom, 2-bathroom home truly suits everyone. Unit 102 is incredibly spacious, and is ideally located near commuter lines, public transit, Pearson Airport, shops, schools, parks, and more. This stunning space is tucked into the citys core. A south-facing, spacious front patio creates great curb appeal. Inside, the freshly painted main level features trendy slate tile and hardwood throughout. The large living room is ideal for cozy nights in, book clubs, playdates, or socializing with friends before a night out in the big city. Around the corner, the kitchen and dining area combine quartz counters, modern finishes, and ample storage. Walk out to your second patio from the dining room perfect for summer days. A bright powder room and stacked washer/dryer complete the main floor. Upstairs, three beautifully designed bedrooms with hardwood floors, complementary tones, feature walls, and standout lighting await. The 4-piece bath is spa-worthy stunning tile, high-end fixtures, and room to unwind. With an owned parking spot just steps from your door, this home truly has it all. Get ready to fall in love. (id:62616)


