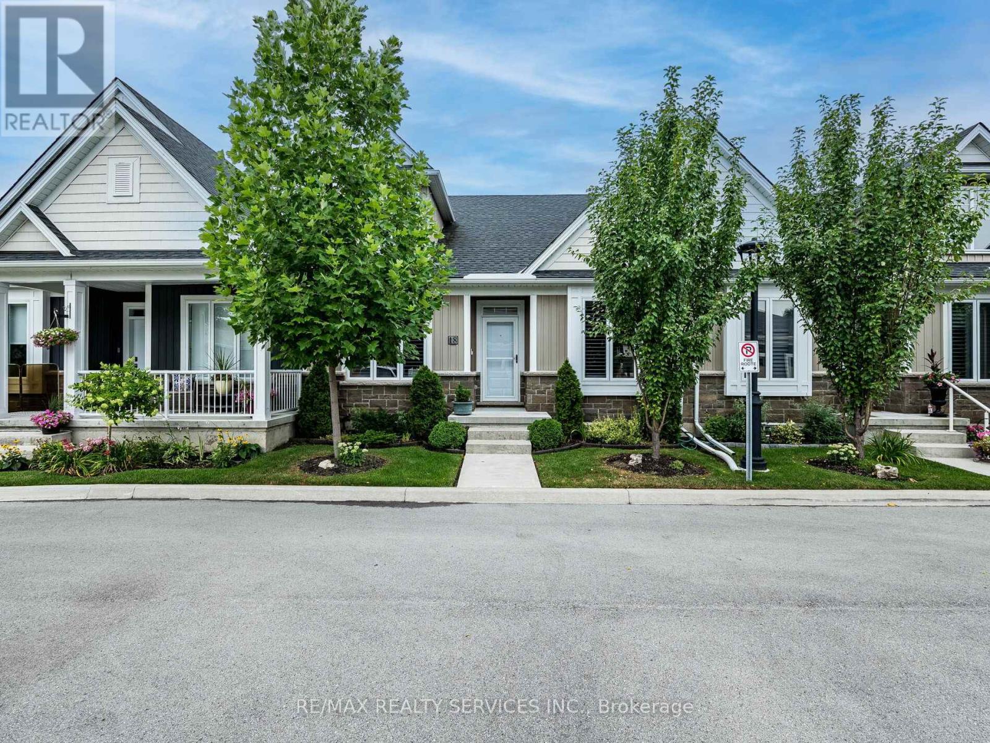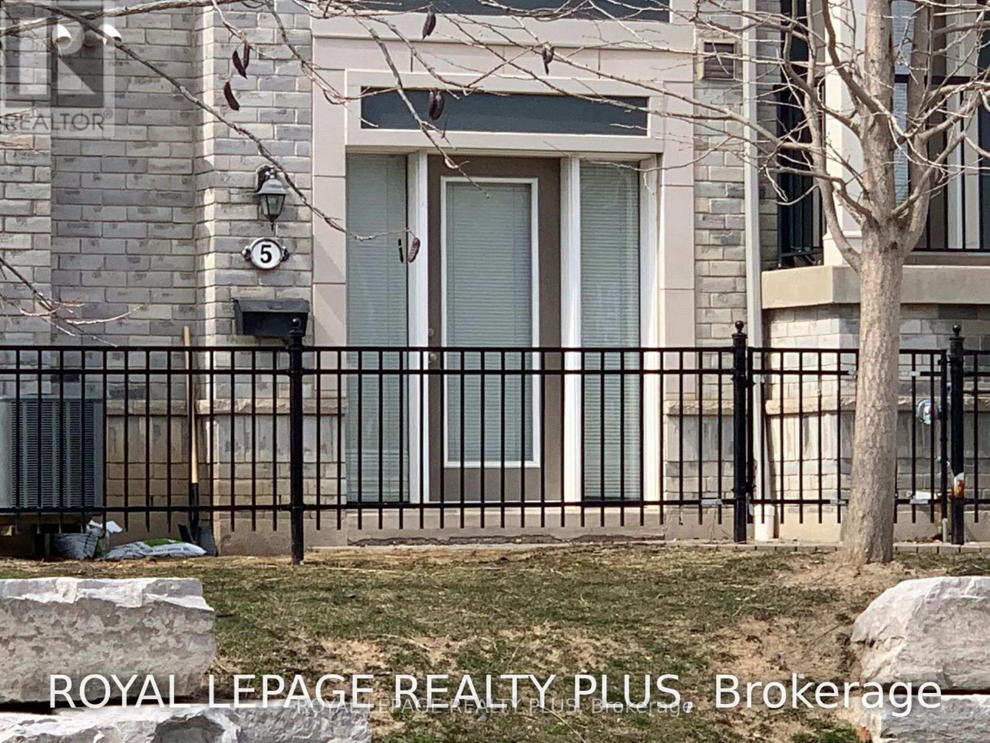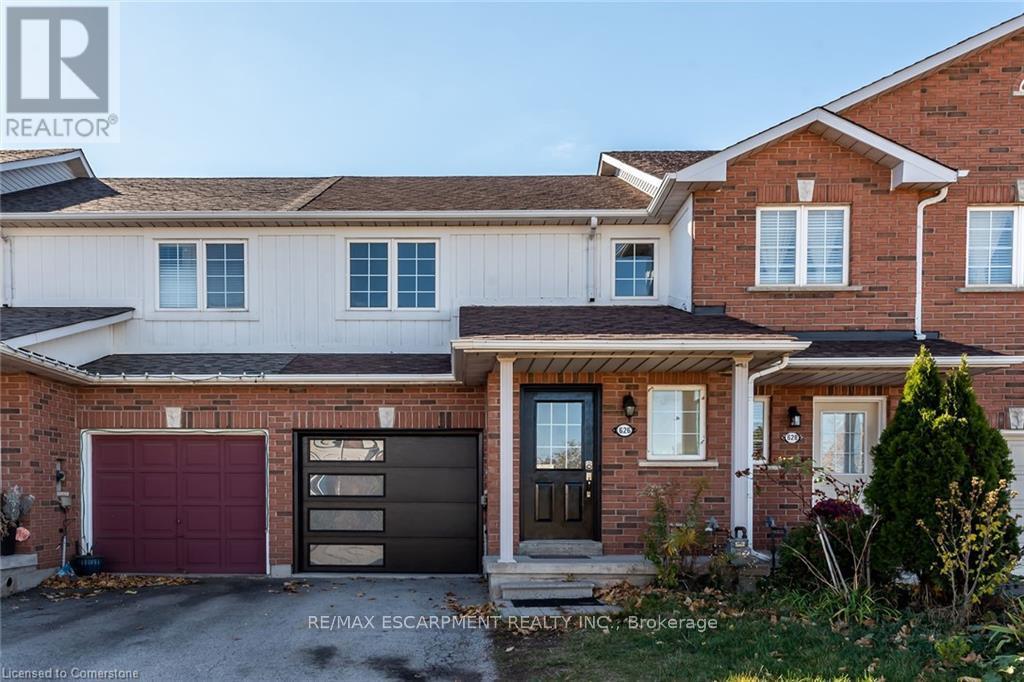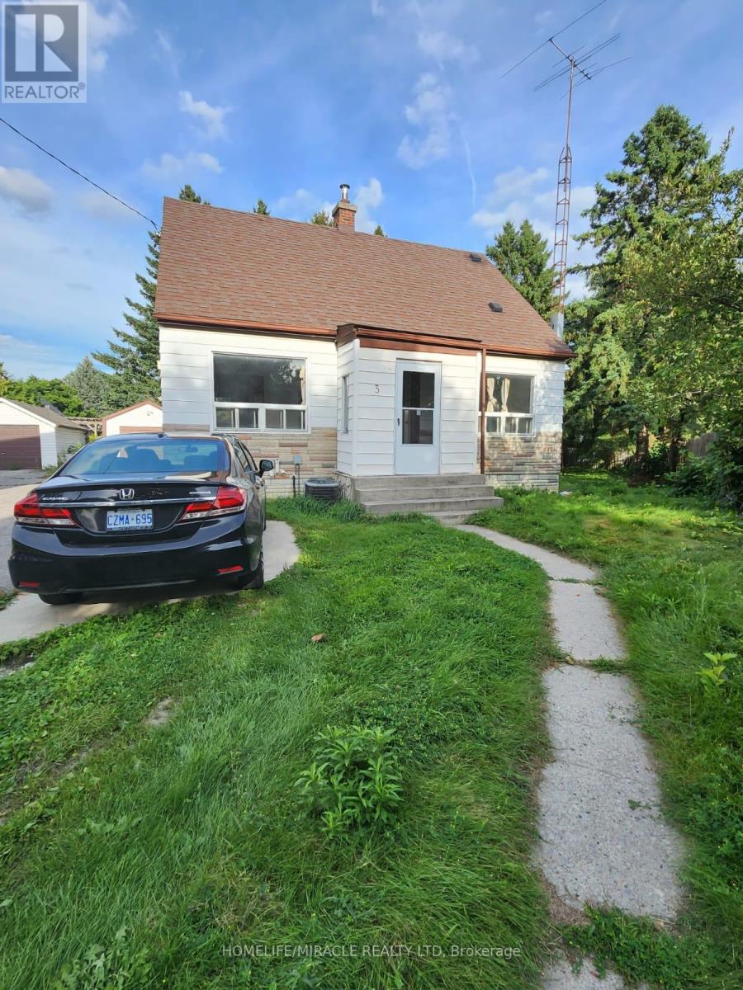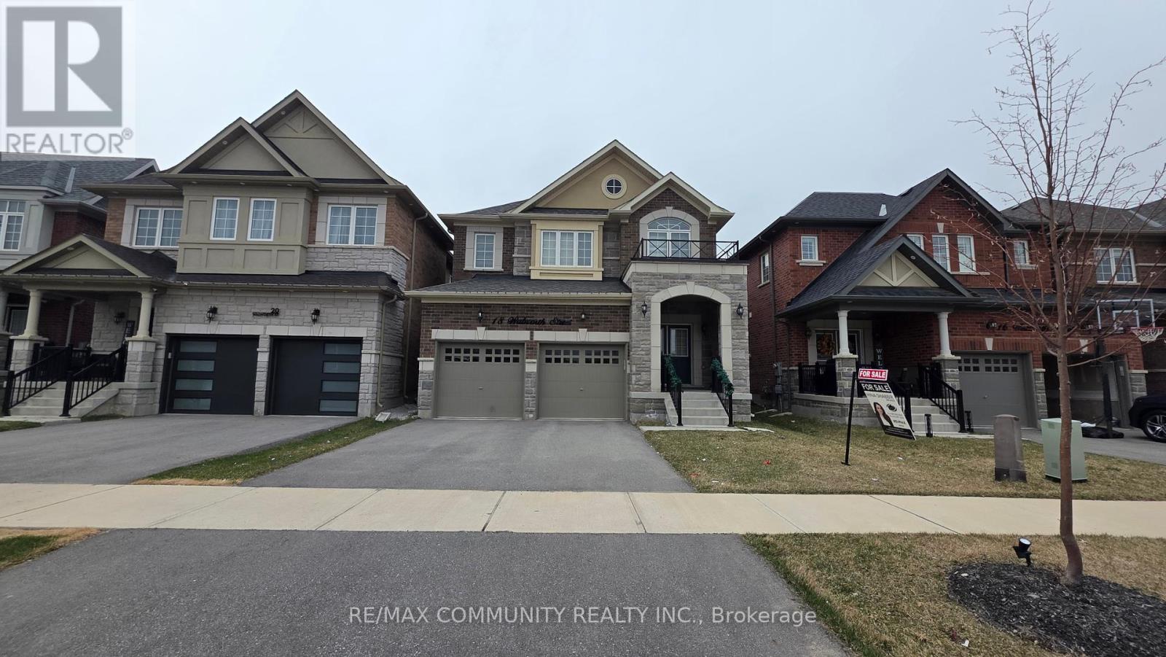1275 Stirling Todd Crescent
Milton, Ontario
Welcome to 1275 Stirling Todd Terrace - Rare 5-Bedroom Home on Premium Greenspace Lot in Milton Experience Luxury, Space, and Privacy In This Executive 5-Bedroom Home Located on a Quiet, Family-Friendly Street in one of Milton's Most Desirable Communities. Situated on a Premium Pie-Shaped Lot Backing onto Protected Greenspace with no Rear Neighbors, This Newly Built Home Offers a Bright Open Concept Layout, Exceptional Outdoor Space and Over $70,000 In Premium Builder Upgrades. Step Inside to Find a Layout Designed for Modern Living with Soaring Ceilings, Large Windows And a Chef-Inspired Kitchen Featuring Sleek Cabinetry, High End Stainless Steel Appliances And Ample Prep Space. The Spacious Great Room Flows Effortlessly From the Kitchen And Offers Tranquil Backyard Views-Ideal For entertaining Or Relaxing With Family. Upstairs, You'll Find Five Generously Sized Bedrooms, Including A Primary Suite With A Walk-In Closet And Spa-Like Ensuite. Whether You Need A Home Office, Nursery Or Guest Room, This Layout Offers The Flexibility To Meet Your Lifestyle Needs. The House is Move-In Ready & Includes 1 Year Free Rogers Internet. (id:62616)
18 Princeton Common Street
St. Catharines, Ontario
Welcome to Princeton Common Condominiums, where luxury meets convenience. This meticulously designed bungalow townhome with a professionally finished basement offers carefree lifestyle in a prime location. 2+1 bedrooms, 3 bath w/ detached garage, featuring modern decor & high-quality finishes. Open concept living space 9 ft ceilings, California shutters & great room. Kitchen is a chef's dream w/ SS appliances, custom cabinetry, & pantry. Garden door leads to rear deck w/ gazebo, sunshade & fully fenced yard. Primary suite w/ 3-pc ensuite & walk-in closet. Good sized 2nd bdrm, shared 4-pc bath & main floor laundry. Upgraded staircase w/ railing leads to finished lower level, where a recreation room awaits w/ large window. Additional bdrm w/ double closets & 3-pc bath. Detached single garage across from unit, as well as outdoor parking space beside garage. Amenties are at your doorstep & easy access to QEW. Great for growing family & work from home ! Lot's of space /storage. Year Built: 2020! Check out out virtual tour! Condo Fees Remarks: Condo fee: $289.38 Water: $55 Total: $344.38/mth Condo Fees Incl:Ground Maintenance/Landscaping, Snow Removal.* (id:62616)
3606 Jorie Crescent
Mississauga, Ontario
Fully furnished and upgraded 4+1 bedroom detached home available for lease at $5,000/month in the prestigious Churchill Meadows community. Situated on a 41-foot wide lot, this sun-filled home features hardwood floors, pot lights, modern light fixtures, stainless steel appliances, a finished basement, double car garage, and a spacious backyard with a wooden deck. Located next to parks with running tracks, tennis courts, soccer fields, and a community center, and just steps from five schools (elementary, middle, and high), this home offers comfort, convenience, and an unbeatable family-friendly location. (id:62616)
2547 Raglan Court
Mississauga, Ontario
Welcome to this premium 3BR4WR detached home in John Fraser High school area Mississauga. Great layout with 6 parking spaces and newly finished basement. Many upgrades Including: kitchen SS appliance, granite countertop, piano hardwood floor on main floor, roof 2019, tankless water heater and water softener 2023, basement 2025, AC/furnace 2016 and metal gazebo, storage house in backyard. Clean & Well Maintained - Move-In Ready. Close To Erin Mills Town Centre, Go station, Credit Valley Hospital, Community Centre, Hwy, Library, Shopping's, Public transit, Churches, Schools, Parks, ... - A Place Of Your Dreamed Home (id:62616)
4726 Antelope Crescent
Mississauga, Ontario
Welcome to this premium 3BR4WR link-detached family home at prime location Mississauga. Great layout with finished basement walk-out backyard towards green space. Many upgrades Including: kitchen appliance, granite countertops, cabinets, crown moulding, ceiling 2023, floor 2024, basement kitchen gas stove 2000, newer furnace 2023 and backyard deck 2024, roof and AC 2022, security system, Finished Basement including 3 pc ensuite, kitchen with gas stove, 2 freezers and 1 mini-fridge, pot light ceiling, gas fireplace in spacious recreation area. Income potential from separate entrance to finished basement apartment with kitchen and washroom. Clean & Well Maintained - Move-In Ready. Close To Iceland, Paramount Center, Community Centre, Square One, Golf Course, Hwy 403, Hurontario LRT, Library, Shopping's, Churches, Schools, Parks, ... - A Place Of Your Dreamed Home!Welcome to this premium 3BR4WR link-detached family home at prime location Mississauga. Great layout with finished basement walk-out backyard towards green space. Many upgrades Including: kitchen appliance, granite countertops, cabinets, crown moulding, ceiling 2023, floor 2024, basement kitchen gas stove 2000, newer furnace 2023 and backyard deck 2024, roof and AC 2022, Finished Basement including 3 pc ensuite, kitchen with gas stove, 2 freezers and 1 mini-fridge, pot light ceiling, gas fireplace in spacious recreation area. Separate entrance for income potential with finished basement apartment with kitchen and washroom. Clean & Well Maintained - Move-In Ready. Close To Iceland, Paramount Center, Community Centre, Square One, Golf Course, Hwy 403, Hurontario LRT, Library, Shopping's, Churches, Schools, Parks, ... - A Place Of Your Dreamed Home! (id:62616)
2001 - 4065 Confederation Parkway
Mississauga, Ontario
Modern 1+1 Condo in Prime Mississauga Location! Bright and stylish Daniels-built unit with 9-ft ceilings, floor-to-ceiling windows, 584 SF with stunning west views. Features a modern kitchen with quartz countertops, stainless steel appliances, and a center island with seating. Spacious bedroom with double closet, plus a large den perfect for a home office. Upgraded bathroom with Bathtub. Enjoy top-tier amenities: gym, climbing wall, kids zone, party room, rooftop terrace, and more. Steps to Square One, Sheridan College, YMCA, restaurants, public transit, and highways. Includes 1 parking and 1 locker. Move-in ready! (id:62616)
5 - 3015 Destination Drive
Mississauga, Ontario
TWO LEGAL PARKING INCLUDED! Eglinton & Winston Churchill Bright, Clean, Well Maintained 1 Bdrm, 1 Bath - With 2 Legal Parking Spaces! One Garage, & One Full Driveway; Southeast Facing; Modern Open Concept; All Above Ground. Your own Private Entrance and Additional Entrance Direct To House From Garage; Upgraded Kit Cabinets, Mirrored Backslash; 5 Appliances; Laminate thru out & newer Berber in Bdrm. CAC new last year ; Auto Garage Door Opener With Remote and direct access to the suite. Lots of Storage; Prime Churchill Meadows; Upscale, Vibrant Area - Walk To Coffee, Groceries, Restaurants, Transit, Shopping, Rec Centre. (id:62616)
626 Taylor Crescent
Burlington, Ontario
Freehold Townhome, 3 beds, 1.5 bath, carpet free well kept townhome. Master bedroom with walk-in closet, long driveway, minutes to hwys and all amenities. Pictures were taken before tenants moved in. (id:62616)
847 Creekside Drive
Waterloo, Ontario
Introducing 847 Creekside Drive—an executive residence where upscale finishes and everyday comfort come together in one of Waterloo’s premier family communities. Set on an impressive 280-foot deep lot, this beautifully landscaped property offers more than 4,600 square feet of finished space and a backyard designed for effortless entertaining and tranquil escapes. The outdoor retreat includes a heated saltwater pool, 8-person hot tub, custom cedar deck, gazebo, and a natural gas fire pit, all surrounded by towering trees, curated gardens, and winding stone paths. With full irrigation, landscape lighting, and complete fencing, it’s a private, all-season haven. Inside, the home exudes warmth and sophistication. The chef’s kitchen showcases granite counters, custom cabinetry, and an open flow into a sunlit living room anchored by one of three gas fireplaces. Rich hardwood flooring and classic detailing carry throughout the main and upper floors, while a formal office and grand front foyer add both function and presence. The primary suite is a true sanctuary with its luxurious ensuite featuring Italian marble, a freestanding soaker tub, double vanity, and a glass shower. Upstairs, you’ll also find three generous bedrooms and a chic 5-piece bath. The professionally finished lower level (2019) extends the home’s appeal with a climate-controlled wine cellar, fitness room, modern full bath with heated floors, a cozy fireplace, and seamless built-ins—all set on hardwood flooring. With top-rated schools, scenic trails, parks, and shopping just minutes away, this is a rare opportunity to experience refined family living in a coveted neighborhood. Come see what makes this home on Creekside Drive stand out. (id:62616)
15 Kirkwood Crescent
Caledon, Ontario
Welcome to this Charming 3 Bedroom Bungalow in the sought after subdivision of Valleywood. This well maintained home is located in a great neighborhood, just minutes away from shops, restaurants, and essential amenities. This spacious home has been freshly painted, it sits on a Beautiful Walkout Ravine Lot on a quiet street. Inviting Open Foyer with tons of Natural Light leading to the Bright eat in Kitchen with walk out to deck. Large Family room with three sided gas fire place overlooking the forested backyard. Large Living/Dining Room great for entertaining. Spacious Primary bedroom with ensuite and walk in closet. Main Floor Laundry with Access to Large Two Car Garage with ample storage space. Landscaped front garden with interlocking walkway and inground sprinkler system. Spacious Walkout Basement with a added ceiling height, awaiting your finishing touches, great for in-law suite or potential rental income. A Great Place to Call Home! (id:62616)
Upper - 3 Kemp Square E
Toronto, Ontario
Charming 3 Bedroom, 1 Bathroom Home On A Lovely, Well-Maintained, Quiet Cul-De-Sac Available For Lease. It Offers A Functional Layout With Lots Of Natural Light. Beautiful Backyard Garden Oasis, This Is A Perfect Home For A Family Wanting To Live In The City Yet Enjoy A Peaceful Neighborhood. Excellent Location With Nearby Schools, Transit, Shopping And Hospitals (id:62616)
18 Walworth Street
Halton Hills, Ontario
Welcome To 18 Walworth St, A Fully Upgraded Home For Sale In The Heart Of Georgetown. This THREE Year New Stunning Property Features 9 Foot Ceiling On Main & 8 Foot Ceiling On 2nd Floor. Double Door Entrance, Stainless Steel Appliances, Quartz Countertops, And Hardwood Flooring Throughout All Bedrooms. Upgraded Stone Elevation. The Master Bedroom Boasts A Luxurious 5-Piece Ensuite Washroom, While 2 Additional 3-Piece Washrooms Are Located On The Second Floor. The Living, Dining, And Family Rooms Are Separate, Offering Ample Space For Relaxation And Entertainment. Crown Molding In The Family Room.Both Bedrooms Are Generously Sized And Have Ample Closet Space. Provision for Laundry in the Basement. Located In A Brand New Neighborhood in Georgetown. (id:62616)


