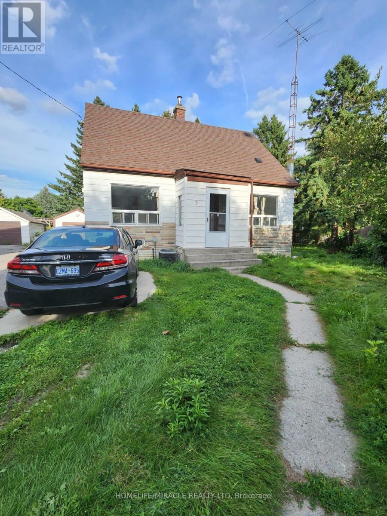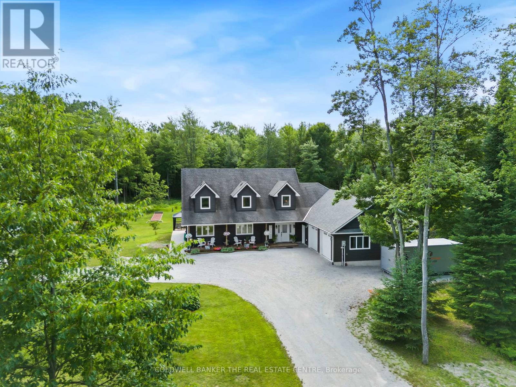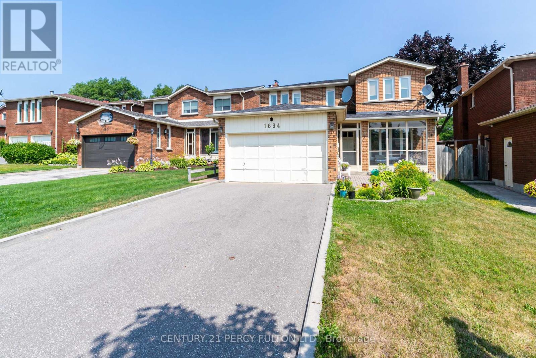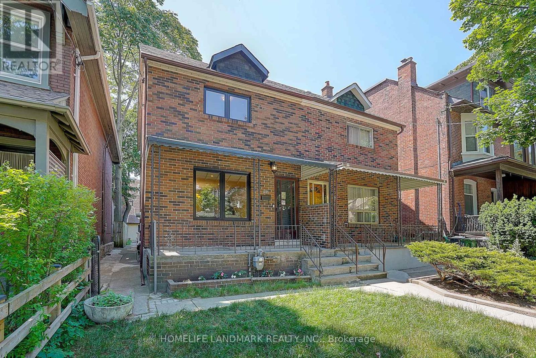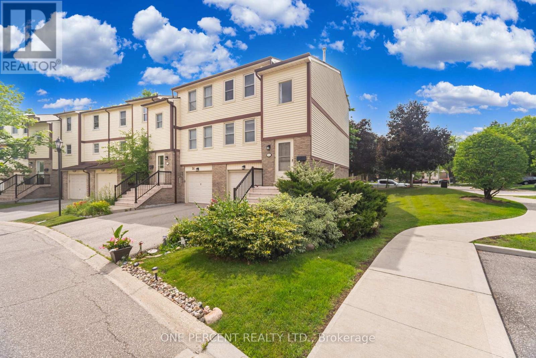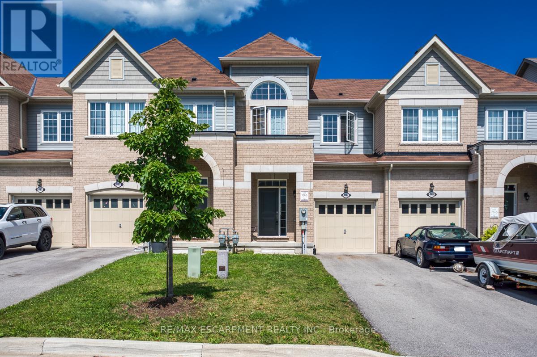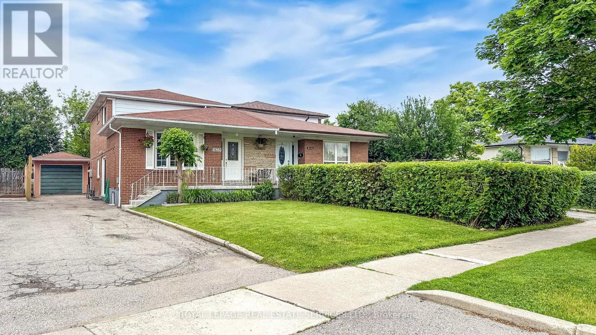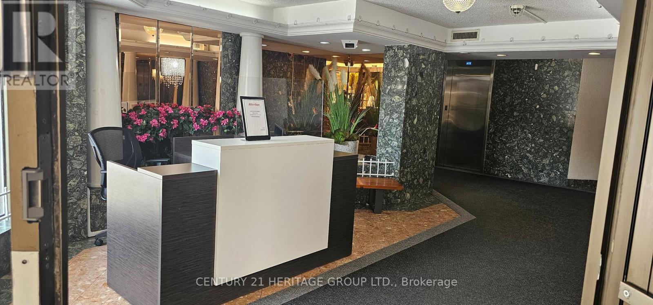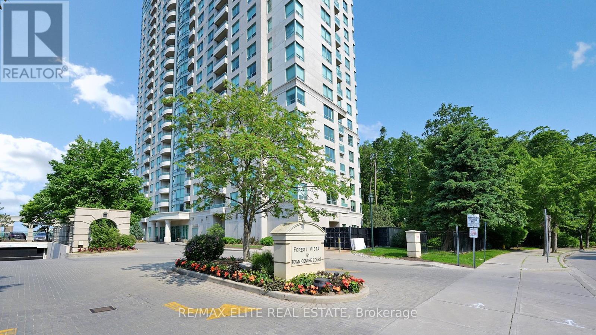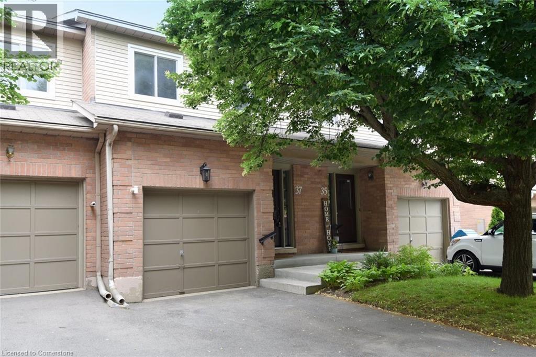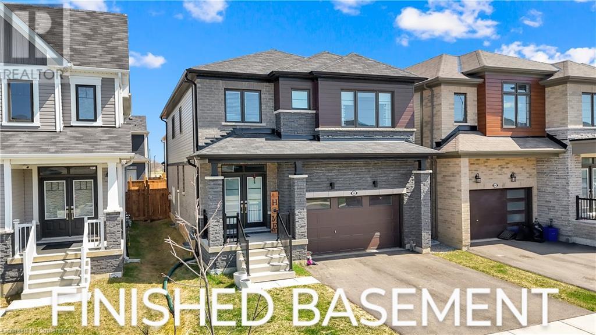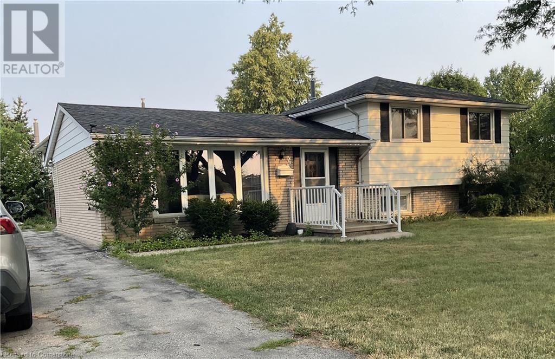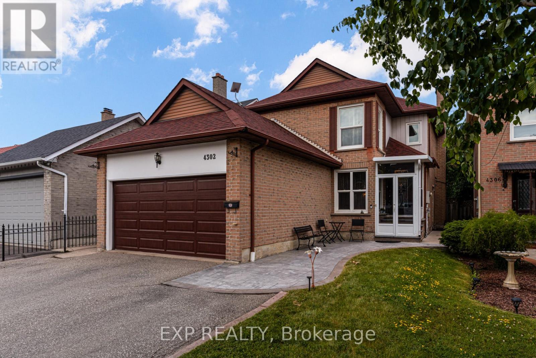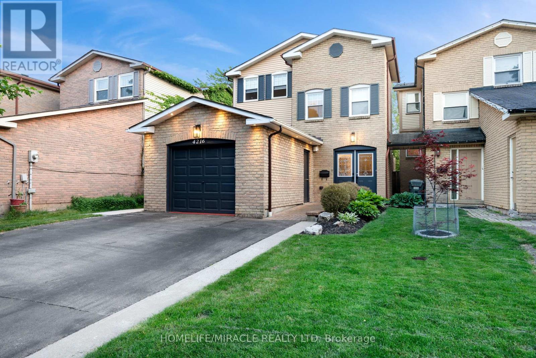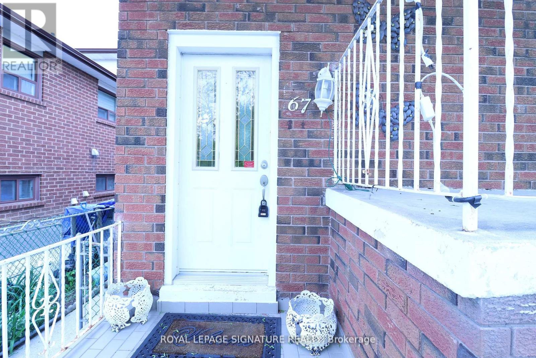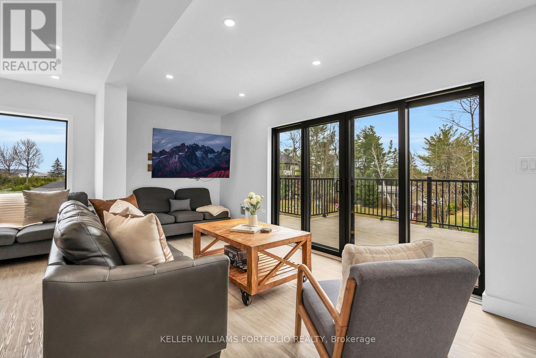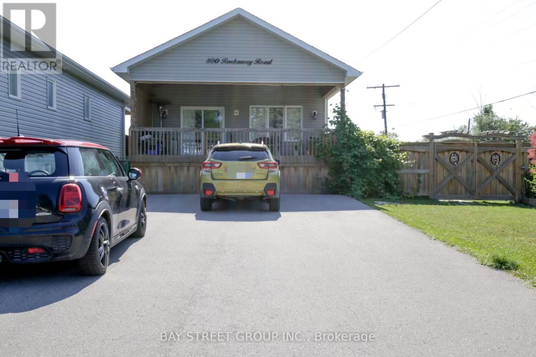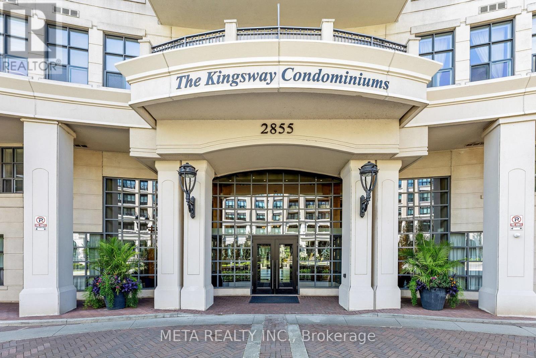4726 Antelope Crescent
Mississauga, Ontario
Welcome to this premium 3BR4WR link-detached family home at prime location Mississauga. Great layout with finished basement walk-out backyard towards green space. Many upgrades Including: kitchen appliance, granite countertops, cabinets, crown moulding, ceiling 2023, floor 2024, basement kitchen gas stove 2000, newer furnace 2023 and backyard deck 2024, roof and AC 2022, security system, Finished Basement including 3 pc ensuite, kitchen with gas stove, 2 freezers and 1 mini-fridge, pot light ceiling, gas fireplace in spacious recreation area. Income potential from separate entrance to finished basement apartment with kitchen and washroom. Clean & Well Maintained - Move-In Ready. Close To Iceland, Paramount Center, Community Centre, Square One, Golf Course, Hwy 403, Hurontario LRT, Library, Shopping's, Churches, Schools, Parks, ... - A Place Of Your Dreamed Home!Welcome to this premium 3BR4WR link-detached family home at prime location Mississauga. Great layout with finished basement walk-out backyard towards green space. Many upgrades Including: kitchen appliance, granite countertops, cabinets, crown moulding, ceiling 2023, floor 2024, basement kitchen gas stove 2000, newer furnace 2023 and backyard deck 2024, roof and AC 2022, Finished Basement including 3 pc ensuite, kitchen with gas stove, 2 freezers and 1 mini-fridge, pot light ceiling, gas fireplace in spacious recreation area. Separate entrance for income potential with finished basement apartment with kitchen and washroom. Clean & Well Maintained - Move-In Ready. Close To Iceland, Paramount Center, Community Centre, Square One, Golf Course, Hwy 403, Hurontario LRT, Library, Shopping's, Churches, Schools, Parks, ... - A Place Of Your Dreamed Home! (id:62616)
847 Creekside Drive
Waterloo, Ontario
Introducing 847 Creekside Drive—an executive residence where upscale finishes and everyday comfort come together in one of Waterloo’s premier family communities. Set on an impressive 280-foot deep lot, this beautifully landscaped property offers more than 4,600 square feet of finished space and a backyard designed for effortless entertaining and tranquil escapes. The outdoor retreat includes a heated saltwater pool, 8-person hot tub, custom cedar deck, gazebo, and a natural gas fire pit, all surrounded by towering trees, curated gardens, and winding stone paths. With full irrigation, landscape lighting, and complete fencing, it’s a private, all-season haven. Inside, the home exudes warmth and sophistication. The chef’s kitchen showcases granite counters, custom cabinetry, and an open flow into a sunlit living room anchored by one of three gas fireplaces. Rich hardwood flooring and classic detailing carry throughout the main and upper floors, while a formal office and grand front foyer add both function and presence. The primary suite is a true sanctuary with its luxurious ensuite featuring Italian marble, a freestanding soaker tub, double vanity, and a glass shower. Upstairs, you’ll also find three generous bedrooms and a chic 5-piece bath. The professionally finished lower level (2019) extends the home’s appeal with a climate-controlled wine cellar, fitness room, modern full bath with heated floors, a cozy fireplace, and seamless built-ins—all set on hardwood flooring. With top-rated schools, scenic trails, parks, and shopping just minutes away, this is a rare opportunity to experience refined family living in a coveted neighborhood. Come see what makes this home on Creekside Drive stand out. (id:62616)
Upper - 3 Kemp Square E
Toronto, Ontario
Charming 3 Bedroom, 1 Bathroom Home On A Lovely, Well-Maintained, Quiet Cul-De-Sac Available For Lease. It Offers A Functional Layout With Lots Of Natural Light. Beautiful Backyard Garden Oasis, This Is A Perfect Home For A Family Wanting To Live In The City Yet Enjoy A Peaceful Neighborhood. Excellent Location With Nearby Schools, Transit, Shopping And Hospitals (id:62616)
2955 Pinecone Trail
Severn, Ontario
Welcome to your dream country estate. This meticulously crafted 3,300 sq ft custom-built home sits on 2.35 acres of peaceful countryside along the highly coveted Pine Cone Trail, offering a rare blend of thoughtful design, exceptional craftsmanship, and modern comfort. Inside, youll find handcrafted solid pine shaker-style doors, a striking solid oak staircase, in-floor radiant heating, and on-demand hot water for ultimate comfort and energy efficiency. The main floor features a spacious primary suite with a generous ensuite, soaker tubs on both the main and upper levels, and patio doors leading to the backyard. A separate games and entertainment room offers the perfect space for hosting family and friends. Enjoy 9-foot ceilings and floor-to-ceiling windows across the back of the home, creating a bright, open atmosphere that effortlessly blends indoor and outdoor living. The oversized attached garage (27' x 28') includes 8' high by 9' wide doors, a dedicated generator panel, and plenty of space for storage or hobbies. A trailer plug-in post is located just outside ideal for RV owners. Outdoors, the backyard is an entertainers paradise, featuring over 1,000 sq ft of patio stone, a one-year-new gazebo, a hot tub, and your own private pool. A fire pit and regulation-size horseshoe pit add even more enjoyment to this incredible outdoor space. Out front, an inviting covered porch is the perfect spot to sip your morning coffee and listen to the birds. This exceptional property combines rural tranquility with luxury living. Located just 15 minutes from Orillia, minutes to the village of Washago, and close to Lake Couchiching and the Trent-Severn Waterway, this is a rare opportunity to enjoy space, quality, and convenience all in one. (id:62616)
1634 Beaton Way
Pickering, Ontario
Welcome To This Beautiful Property In The Heart Of Pickering! This Spacious, Detached Home , Featuring 4 Bedrooms, 4 Bathrooms, And A Finished Basement With 1 Bedroom, Huge Open Concept Living Area, A Kitchen And A Bathroom . Bright Living And Dining Rooms With Large Windows. A Cozy Family Room With A Fireplace, Ideal For Relaxing Evenings. Beautiful Kitchen With Granite Countertops, And A Breakfast Area With Walk-Out To The Deck. Fully Fenced Backyard with the Opportunity of Having Great Privacy. Primary Suite Complete With A Walk-In Closet And A 5-Piece Ensuite Bath , And A 4-Piece Bath In The Hallway 2nd Floor. Beautiful Large Door Entrance with Powder Room on Main Floor. Minutes To Hwy 401 & 407, Close To Pickering GO Station, Walking Distance To Schools, Parks, And Trails. Short Drive To Pickering Town Centre, Major Grocery Stores, Restaurants, Plazas And Religious Places. This Home Blends Versatility And Is Designed To Meet The Needs Of Todays Modern Lifestyle. Beautiful Areas for gardening at the front and backyard. (id:62616)
22 - 50 Verne Crescent
Toronto, Ontario
Welcome to this Stunning Open Concept Three-Storey Townhome Located In The Heart Of Scarborough! Very Bright, Spacious, Renovated, and Tastefully Decorated! Fully Renovated Kitchen with Upgraded Quartz Countertops, Washrooms and Open Concept Living Room with Gas fireplace and Extra High Vaulted Ceilings! New Roof with option for a skylight, Extremely Well Maintained Condo located in a great complex. Close To Parks, Schools, Shopping, Transit, Highways, The Toronto Zoo and much more. Great For Downsizer's, Investors and First Time Home Buyers. Just move in and Enjoy! (id:62616)
102 - 262 St. Helen's Avenue
Toronto, Ontario
Homeownership has never been so easy or looked this good. 262 St. Helens Avenue, in the coveted Dufferin Grove community, offers the perfect blend of condo convenience and home-like space. Just off vibrant Bloor St. West, this 2-storey, 3-bedroom, 2-bathroom home truly suits everyone. Unit 102 is incredibly spacious, and is ideally located near commuter lines, public transit, Pearson Airport, shops, schools, parks, and more. This stunning space is tucked into the citys core. A south-facing, spacious front patio creates great curb appeal. Inside, the freshly painted main level features trendy slate tile and hardwood throughout. The large living room is ideal for cozy nights in, book clubs, playdates, or socializing with friends before a night out in the big city. Around the corner, the kitchen and dining area combine quartz counters, modern finishes, and ample storage. Walk out to your second patio from the dining room perfect for summer days. A bright powder room and stacked washer/dryer complete the main floor. Upstairs, three beautifully designed bedrooms with hardwood floors, complementary tones, feature walls, and standout lighting await. The 4-piece bath is spa-worthy stunning tile, high-end fixtures, and room to unwind. With an owned parking spot just steps from your door, this home truly has it all. Get ready to fall in love. (id:62616)
596 Palmerston Avenue
Toronto, Ontario
Prime location in the Annex, this solid brick, two storey semi-detached home features a detached double car garage with rear lane access for effortless downtown parking. Meticulously renovated from top to bottom, the bright, spacious interior boasts soaring ceilings and an open concept layout that seamlessly connects the living and dining areas. The gourmet, family sized kitchen offers custom cabinetry, high end appliances and a versatile breakfast room that doubles as a home office. Upstairs, three sunlit bedrooms each with their own ensuite bath. Fully finished basement provides a second living room, dedicated laundry area, an additional bedroom and a three piece bath; perfect for guests, media or a home gym. Just steps to Bathurst subway station, Bloor Streets shops and restaurants, parks and top-rated schools, you'll savour the convenience of downtown transit, dining and shopping alongside Seaton Village's quiet charm. This home is truly turnkey, just unpack and enjoy your new lifestyle! (id:62616)
13 - 7340 Copenhagen Road
Mississauga, Ontario
Spacious Upgraded 3 Br. CORNER Unit Townhome (Like A Semi-Detached) In The Desired Meadowvale Neighbourhood In Mississauga. Lower Condo Fees, Which Include Water, Bell Home Internet And TV Package (Effective September 1st, 2025). Garage Access To The House. Corner Unit With Numerous Windows, Offering Ample Natural Light Throughout The Day. Bright Living And Dining, Powder Room. Upgraded Modern Kitchen With Stainless-Steel Appliances. First Floor, Staircase, And Hallway Featuring Hardwood, And The 2nd And 3rd Bedrooms Upgraded To Luxury Vinyl Flooring, And The Master Bedroom Has Carpet Flooring. The Generously Sized Bedrooms Include A Master Bedroom With A Double Closet. Renovated Bathroom, Separate Family Room, Walk Out To A Fully Fenced Backyard, And BBQ Is Allowed. Excellent Location, Minutes Away From The GO Station. Easy Access To Hwy 401/403/410/407 For Commuters. Walking Distance Or A Short Drive To, School, Daycares, Shopping, Meadowvale Town Center, Meadowvale Community Center And Next To Glen Eden Park. Dont Miss Out On This Stunning Home!! Book Your Visit! A Must-See! (id:62616)
5 Howard Avenue
St. Catharines, Ontario
Welcome to 5 Howard Ave, a charming raised bungalow nestled on a generous 58 x 139 ft lot in one of St. Catharines’ most desirable neighbourhoods. The main floor features a bright, open-concept living and dining area, a well-appointed kitchen, and three spacious bedrooms. The finished basement offers plenty of additional living space with great ceiling height and a functional layout, an excellent opportunity for those looking to create a secondary suite or in-law setup with a potential separate entrance and still plenty of untouched space to finish. Located in the sought-after Lakeport area, you’re just a short walk to Lakeside Park Beach, the historic carousel, waterfront trails, top-rated schools, shopping, and local dining. Easy highway access and proximity to public transit make commuting a breeze. Located just minutes from the waterfront and the vibrant community of Port Dalhousie, this home offers the perfect balance of lifestyle and location. (id:62616)
4192 Cherry Heights Boulevard
Lincoln, Ontario
Discover the perfect blend of small-town charm and modern living in this beautifully appointed 3-bedroom, 3-bathroom townhouse in the heart of Beamsville. Nestled in a welcoming community known for its quaint shops, award-winning wineries, and scenic trails, this home offers an exceptional lifestyle just minutes from the QEW. Step inside to an airy open-concept main floor featuring rich hardwood floors, soaring 9-foot ceilings, and an abundance of natural light that makes every space feel bright and inviting. The stylish kitchen is designed for both everyday living and entertaining, with a generous island, sleek stainless steel appliances, and plenty of counter space for cooking, hosting, or helping the kids with homework. Upstairs, you'll find a spacious primary retreat complete with a large walk-in closet and a spa-inspired ensuite bath the perfect place to unwind after a busy day. Two additional bedrooms and a full bathroom provide plenty of space for family or guests. Enjoy the convenience of an attached garage with direct entry into the home, plus a prime location close to top-rated schools, shops, local markets, and beautiful walking trails. This Beamsville gem offers the ideal home to grow your family, connect with a warm community, and enjoy a balanced lifestyle perfect for young families, busy professionals, and anyone looking to put down roots in a truly special town. (id:62616)
1 Terrace Hill Street
Brantford, Ontario
Opportunity Knocks at 1 Terrace Hill in the thriving city of Brantford, this Home offers a rare investment opportunity with immense potential. Situated on a huge lot on a main artery, this property features C8 commercial zoning and it is located in the City's new Intensification Corridor providing additional future value and or development opportunities. The properties central location is ideal, positioned close to key amenities, Hospital, University, Colleges, public transportation routes including Via train and the possible future GO trains, making it highly attractive to both tenants and businesses. Whether you are an investor looking to maximize your rental income or a developer with a vision for mixed-use or commercial expansion, this property presents a fantastic chance to capitalize on Brantford's growing market. Don'tmiss this opportunity to own a prime piece of real estate with great potential! (id:62616)
405 - 2199 Sixth Line
Oakville, Ontario
Welcome to The Oaks, a most sought-after building in the desirable River Oaks neighbourhood! This bright and spacious 2 -bedroom , 1-bathroom unit feature bedrooms split floor plan with solid hardwood flooring in the living/dining/ bedrooms area. Enjoy a spacious kitchen with a breakfast seating area and walk out to a large sunny balcony. The unit boasts 2 generous bedrooms, with the primary bedroom featuring a walk-in closet and large windows. Additionally, you'll find a spacious 4-piece bathroom, ensuite laundry, and 1 parking spot. This is a great building for retirees, empty nesters, or anyone looking for a nice, quiet, low-rise building.White Oaks S.S. Walking Distance To School, Community Center, Shopping Center. Public Transit At Front Door (id:62616)
233 Franklin Avenue
Toronto, Ontario
Stunning Modern 3 Bed + Den, 3 Bath, Basement, 1.5 Car Private Garage, Private Yard, Private Rooftop Patio! Rarely Offered Entire Home on Quiet Dead-End Street In Wonderful Vibrant Junction Triangle Neighbourhood. Look Out to the Beautiful Park & Carlton Park Playground. Symington Park and Perth Parks Nearby. 4 Levels of Living Space. One of the Most Sought After Neighbourhoods in Toronto. Unobstructed Views. Steps To Library, Groceries, Shops, Cafes, Restaurants, TTC, UP Express, GO Station, Rail Path, Schools. Gleaming Hardwood Floors, Elegant, Bright & Sunny, High-Ceilings, Modern Fixtures, Eat In Kitchen, Finished Basement, Large Closets, Large Windows and Large Bedrooms. A Must See! House Newly Built in 2010. Wonderful Neighbourhood with Amazing Community. Available September 1st. (id:62616)
143 Millstone Drive
Brampton, Ontario
***LEGAL basement apartment***Welcome to 143 Millstone Drive a beautifully upgraded and meticulously maintained 3+1-bedroom, 3+1-bath detached home nestled in the highly desirable Fletchers Creek South community. This home features a rare LEGAL basement apartment with a separate entrance, ideal for rental income or multi-generational living. Enjoy modern upgrades throughout, including fresh paint, pot lights, upgraded flooring, and a renovated kitchen and bathrooms. Major updates include a new roof in 2019 and attic insulation upgraded in 2023 for enhanced energy efficiency. The spacious layout offers a bright living space, a functional family-size kitchen, and generous bedroom sizes. Located just minutes from top-rated schools, Sheridan College, parks, Goreway Plaza, transit, and major highways (407, 401, and 410), this home combines convenience and comfort in one of Bramptons most family-friendly neighborhoods. Priced to sell, this is one of the best opportunities in the area to own a detached home with a legal basement apartment. Don't miss it! (id:62616)
327 - 2300 St Clair Avenue W
Toronto, Ontario
Welcome to this gorgeous 2-bedroom plus den, 2-bathroom condo located in the sought-after Stockyards District Residences, a boutique-style building completed in 2022 by Marlin Spring Developments. Situated in the vibrant Junction neighbourhood, this contemporary unit offers a perfect blend of urban convenience & modern sophistication. With 782 square feet of well-designed interior space & an additional 85 square foot private balcony, this home provides both comfort & functionality. Inside, you'll find soaring 9-foot ceilings & expansive floor-to-ceiling windows that flood the space with natural light. Outfitted with motorized silhouette blinds, the windows offer both style & convenience. The open-concept kitchen is a true showpiece, featuring quartz countertops & backsplash, a large center island, & a full suite of stainless steel appliances, perfect for cooking and entertaining. The versatile den offers the flexibility to create a home office, reading nook, or nursery easily adapting to your lifestyle. Both bathrooms have been beautifully upgraded with quartz countertops, undermount porcelain sinks, elegant matte black fixtures, & modern tile flooring. Throughout the unit, you'll find wide-plank laminate floors, adding a clean and sophisticated finish to every room. Step out onto your private balcony and enjoy a peaceful retreat above the bustling neighbourhood. This condo includes one underground parking space & one storage locker for added convenience. Residents of the building enjoy premium amenities, including a 24-hour concierge, fitness centre, yoga studio, party room, outdoor lounge, & secure bike storage. Located just steps from the Stockyards Mall, Walmart, Canadian Tire, shops, cafés, and a variety of restaurants, everything you need is at your doorstep. With convenient access to TTC and streetcars, commuting across the city is seamless. Don't miss your opportunity to own a modern & stylish home in one of Toronto's most dynamic & fast growing communities. (id:62616)
29 Tennant Drive
Brampton, Ontario
Legal 3-Bedroom Walkout Basement on Ravine Lot! This stunning 4-bedroom detached home sits on a premium 45 x 113 ft ravine lot and features a fully legal 3-bedroom walkout basement with 2 full washrooms ideal for rental income or extended family. Enjoy 9 ft smooth ceilings on the main floor with an open-to-above family room boasting 18 ft ceilings and a cozy fireplace. The home features hardwood throughout, brand new tiles on the main floor, pot lights, a kitchen with direct access to a 16x16 ft deck, and a second-floor balcony overlooking the ravine. Upstairs offers 3 full bathrooms, providing ultimate convenience and comfort for large families. Additional highlights include a sound system, zebra blinds, California shutters in bedrooms, a shed in the backyard, and brand new custom front and garage doors. Located near all major amenities including schools, parks, shopping, restaurants, public transit, and highways, this is a rare opportunity to own a move-in ready home with luxury finishes and income potential. (id:62616)
51 Wild Indigo Crescent
Brampton, Ontario
A home that blends thoughtful upgrades with timeless design on a coveted 45-foot lot. This stunning 4+1 bed, 4 bath detached home has been professionally painted and thoughtfully upgraded with a recent kitchen renovation. The eat-in kitchen features new cabinetry, stainless steel appliances, stone counters and backsplash. Enjoy your morning coffee in the overlooking the bay-window breakfast area with a walkout to the backyard. Host friends and family in the separate inviting family room with gas fireplace. Gleaming hardwood floors throughout, completely carpet-free with a bright open-concept living and dining room. Sleek black hardware carried throughout the home for a modern, cohesive look. Upstairs, you'll find generously sized bedrooms and a standout primary retreat with a 5-piece ensuite. The finished basement offers incredible versatility with a 5th bedroom, full bath, and plenty of space for a recreation room, office or gym. Notable upgrades include a 2025 furnace, metal roof and new designer light fixtures in key spaces. Surrounded by parks, trails, golf, public transit, highway access, schools, a recreation centre and hospital. Everything right where you need it! (id:62616)
1188 Fair Birch Drive
Mississauga, Ontario
This one-of-a-kind residence has undergone a complete, top-to-bottom transformation, offering a seamless blend of modern luxury and timeless design. Soaring vaulted ceilings create an airy, open ambiance, while a stunning chefs kitchen anchors the space with a dramatic quartz island, premium built-in appliances, and bespoke cabinetry. Exceptional millwork, wide-plank hardwood flooring, and a floating staircase with glass railings add architectural elegance throughout.The luxurious primary suite is a true retreat, complemented by four beautifully appointed baths and two spacious lower-level bedrooms perfect for guests or family. Outside, the private backyard is a serene escape, professionally landscaped with lush perennial gardens. Located just a short stroll from top-rated Lorne Park schools, charming shops, acclaimed restaurants, scenic parks, and the waterfront this is a rare opportunity to own a turn-key designer home in one of Mississaugas most coveted communities. (id:62616)
12 Hewitt Avenue
Toronto, Ontario
Welcome to 12 Hewitt Avenue, a beautifully designed and extensively renovated family home in one of Toronto's most walkable and desirable neighbourhoods. Designed by Fluid Living, this home blends thoughtful architecture with high-end designer finishes to create a truly special living experience. Fully renovated above grade in 2018, including a carefully integrated two-storey addition, this home offers generous space and modern functionality. The basement was professionally underpinned and renovated around 2023, featuring soaring 9-foot ceilings, radiant heated floors throughout the basement, main floor, and primary bathroom, a steam shower, spacious home gym, and a built-in sound system.Custom millwork and extensive built-in storage are seamlessly integrated throughout, complemented by solid core doors, custom office-grade finishes, multiple side gates, and a thoughtfully designed backyard.The professionally landscaped front and back yards were completed in 2023 with in-ground irrigation, adding to the homes curb appeal and outdoor enjoyment. Additional highlights include a cozy fireplace, a very large shed, and a generous layout that stands out in the neighbourhood.Located within the highly sought-after Howard Park Junior Public School catchment, with Humberside Collegiate Institute as the local French Immersion secondary school, this home offers excellent educational options. Nestled steps from High Park and within walking distance to Roncesvalle's Villages vibrant shops, cafes, and amenities, the location perfectly balances quiet, family-friendly living with urban convenience. Commuters will appreciate being less than a 10-minute walk to both the UP Express (8 minute ride to Union Station) and the Bloor subway line, offering quick access to downtown Toronto.This is a rare opportunity to own a thoughtfully designed, high-quality home in one of the city's most coveted communities. (id:62616)
3639 Monica Drive
Mississauga, Ontario
Great for Families & Commuters!! Welcome to your new home in the heart of Malton! This is a house that keeps on giving!! With a spacious layout spread across multiple levels, this home offers a great mix of privacy and open living space. Perfect for families who want a comfortable place to live with great access to everything they need. As you enter through the front door, you are welcomed to a warm and inviting layout with lots of natural light. The main floor office/bedroom at the front of the house can be your hobby room, studio or whatever you'd like to turn it into. Come and fall in love with the bright and designated living and dining area on the main floor with a walk out to the Patio!! Kitchen space offers functionality with separate breakfast area filled with natural light. Walk out from the Living/Dining room to the expansive Patio, your private backyard that's great for relaxing or having a BBQ and simply to enjoy lovely summer evenings. Upstairs, there are three good-sized bedrooms and a3-pc bathroom. Lower level has a great room with gorgeous tile work ready for you to customize as per your family needs. Withan additional living room, a 3-pc bath, laundry room with storage space and two Office/multipurpose rooms you can do so much! Huge driveway is a great bonus with room for multiple cars. Why you'll love the location? Public transit is a breeze with local bus routes within walking distance, making your daily commute smooth and stress-free. Close to schools, parks, shopping centres, and community amenities, this home delivers both practicality and lifestyle in one of Mississaugas most connected neighbourhoods. Plus, quick access to Highways 401, 427, and 407 and Pearson International Airport. Whether youre a first-time buyer or just looking for a well-connected spot to call home, this place checks all the boxes. (id:62616)
807 - 236 Albion Road
Toronto, Ontario
Attention ! Attention! This is opportunities for the first time home buyers , the location easy access to HWY 401/ 407/427 and TTC bus transit and convivence few mins to school , shopping Mall , Bank . The property sale AS IS. (id:62616)
185 Medonte Side Road Road
Oro-Medonte, Ontario
Step from the kitchen to the huge back deck to sip your coffee and watch the sunrise over a backyard oasis. Pictures can't convey just how inspired you will feel once you see this beautiful property (2.92 acres). Fenced & tree-lined for privacy. This property features a level lot & expansive lawn leading to a beautiful, artesian well-fed pond with an island at the center with a section approx 16 ft deep, fresh moving water, with bridges & shade trees for sitting . Then onto a back forested area that has a creek flowing through it, trails, and an orchard that creates a tranquil paradise. It is large enough to host outdoor events & your guests could camp overnight night and feel like they are at a relaxing nature resort. Evenings offer stargazing from your hot tub on the deck, listening to the birds and frogs. Sunshine, or rain you will be covered in the shelter of the custom wood gazebo. An oversized, insulated 2.5 car garage combined with a huge driveway ensures you have all the parking space you need - think RV & other toys. Fade-free Hardie Board wood siding & stone exterior walls for minimal maintenance. Inside you have a great floor plan suitable for anyone, open concept, light filled with a bay window and walkout to back deck. Large & updated bathrooms and kitchen. Hardwood flooring in the main living areas. The high dry basement offers potential for extended family living with a walk up to garage, a nicely renovated washroom, above grade windows in the finished family room and games room. The beautiful front walkway & patio, paved drive, landscaping, and iron fencing at the front complete the picture of perfection. The artesian well feeds the pond and ensures you won't run out of water. 200-amp power. Propane furnace. See list of updates from L.A. Great Location, country living but not isolated. Great neighbors. Easy hwy access to Coldwater, Orillia, Barrie, Midland for major amenities. Mount St. Louis Moonstone Ski Resort is only 5 mins away. (id:62616)
6511 - 225 Commerce Street
Vaughan, Ontario
Spectacular 10-Foot Ceiling (RARE) Unit with Unobstructed Views!!! Discover modern urban living in this never-lived-in condominium on the 65th floor, offering a pristine and contemporary lifestyle. This North-facing unit boasts clear, unobstructed views and a spacious layout with a thoughtfully separated living room and kitchen. The primary bedroom features a large window that allows plenty of natural light and a generously sized closet for ample storage. It is equipped with a door, providing the option to fully enclose the room for added privacy. Step out onto the expansive balcony, ideal for relaxing or entertaining. Conveniently located just steps from the VMC subway station, this property is surrounded by major banks, premium shops, and some of Vaughans most sought-after dining spots. Move-in readydont miss this exceptional opportunity to call VMC home! (id:62616)
2401 - 61 Town Centre Court E
Toronto, Ontario
Tridel Luxury 'Forest Vista' Magnificent Unobstructed Panoramic View. Spectacular South Facing1 Bedroom plus Den Unit.Including a gorgeous view of the CN Tower and downtown Toronto. GreatJust Move In And Enjoy The Sunshine!! Rec Centre. 24 Hrs Concierge & Security. Minutes To Ttc,R/T, 401, Scarborough Town Centre. Close To Utsc. (id:62616)
5055 Greenlane Road Unit# 101
Beamsville, Ontario
Recently built 1 bedroom plus Den condo comes with 1 underground parking spot, 1 storage locker & a state of the art Geothermal Heating and Cooling system which keeps the hydro bills low!!! The unit features an open concept floor plan with a fabulous kitchen overlooking the living space and a direct walk-out to your outdoor patio. The condo is complete with a 4 piece bathroom and in-suite laundry. Enjoy all of the fabulous amenities that this building has to offer; including a party room, modern fitness facility, rooftop patio and bike storage. Situated in the desirable Beamsville community with fabulous dining, shopping, schools and parks. 25 minute drive to downtown Burlington, 20 minute commute to Niagara Falls, you don’t want to miss this opportunity, book your showing today! (id:62616)
26 Moss Boulevard Unit# 37
Dundas, Ontario
Here's your chance to grab a roomy townhouse in the picturesque Dundas. Spread across three stories, this condo townhouse boasts three bedrooms and three bathrooms. Recently given a fresh coat of paint, the home exudes a bright and welcoming vibe, with a layout that's both practical and appealing. The ground floor houses the kitchen, with new stainless steel appliances and a spacious living/dining area with a bright skylight. Upstairs, you'll find a primary bedroom with a 4-piece ensuite, two additional bedrooms, and another 4-piece bathroom. The lower level is home to a rec room that's perfect for a home gym or a children's play area, a 2-piece bathroom a laundry room, ample storage space, and a walk-out to the new deck. Situated just a stone's throw away from the vibrant shops and eateries of downtown Dundas, this location is a dream come true for nature enthusiasts with the Bruce Trail, Dundas Valley Conservation Area, Dundas Driving Park, and the Hamilton-Brantford Rail Trail all easily accessible, outdoor adventures are never far away. Plus, the area's top-notch schools are within walking distance. This townhouse is a great fit for first-time buyers, families, and investors alike. Get in touch for more information. (id:62616)
15 Shannon Street
Brantford, Ontario
Beautifully Maintained Raised Ranch – Approx. 2,500 Sq Ft of Comfortable Living Space Welcome to this beautifully cared-for raised ranch offering approximately 2,500 square feet of versatile living space. Nestled in a quiet, tree-lined neighborhood, this home blends space, comfort, and functionality—perfect for modern living, entertaining, and working from home. The upper level welcomes you with a bright and open layout featuring spacious living and dining areas, gleaming hardwood floors, and large windows that fill the home with natural light. The kitchen offers ample cabinet space, updated appliances, and convenient access to the rear deck—ideal for enjoying outdoor meals or relaxing evenings. Three generously sized bedrooms are located on the main floor, providing comfortable accommodations for family or guests. The fully finished lower level expands your living options with a large family room, an additional bedroom, a full bath, and flexible space perfect for a home office, gym, or guest suite. Additional features include a 1.5-car garage, central air conditioning, updated mechanicals, and a large, level backyard with endless potential for gardening, play, or entertaining. A wide concrete driveway offers ample parking, and a concrete walkway leads along the side of the home to the backyard—complete with a 12' x 14' deck, a charming patio, and a convenient storage shed. Set in a well-established neighborhood known for its mature trees and natural shade, pride of ownership is evident not only in this home but throughout the entire community. Whether you're looking to upsize, work from home with ease, or find a home with room for extended family, this raised ranch delivers comfort, flexibility, and value in a location you'll love. Don't miss the opportunity to make this wonderful home yours—schedule your private showing today! (id:62616)
66 Lillian Way
Caledonia, Ontario
Welcome to this bright and spacious less-than-5-year-old contemporary home offering over 2700 sq. ft. of beautifully finished living space, with 2200 sq.ft. above ground and a finished basement! As you enter through the elegant double door entry, you’re greeted by a welcoming foyer with a large walk-in closet, setting the tone for the functional layout and upscale finishes throughout. The main floor boasts a stylish open-concept kitchen, a dedicated office space, and a sun-filled great room flowing seamlessly into the dining area, which opens through sliding glass doors to a fully fenced backyard—perfect for family gatherings and outdoor entertaining. Upstairs, you’ll find four generously sized bedrooms, including a luxurious primary suite with a 5-piece ensuite bathroom and a massive walk-in closet. The mostly finished basement offers even more flexibility, with ample space ideal for an in-law suite, recreation room, or home gym. This home features ample parking with a double-car garage and a double-wide driveway. Located in a vibrant new community, you’ll enjoy close proximity to the Grand River, scenic trails, and parks, making it ideal for nature lovers. Plus, a brand-new school just steps away adds incredible value for growing families. *Premium appliances and Gas stove* (id:62616)
4 Purnell Drive
Hamilton, Ontario
Beautiful oversized corner lot 3 level side split single family home in west mountain area, 4 bedrooms and 2 full bathrooms, laminate flooring , separate entrance to basement, minimum 6 parking spaces, close to school, shopping and highway. Easy to University of McMaster, Mohawk College. There's a sun porch off the kitchen for added living space, sliding glass doors lead to sun porch from the dining room. Carpet Free. Upgrades: laminate floor 2021, bathroom 2021, panel 2021, lower level kitchen 2022. (id:62616)
79 - 6020 Derry Road
Milton, Ontario
Mattamy's ,Build , 1357 Sqft.Townhouse one of the largest floor plan in the complex. Located On A Quite Street & Close To Park. Open Concept Modern Layout W/ Lots Of Upgrades Freshly Painted .Hardwood floor in all floors and bed Rooms. .Modern Eat-In-Kitchen wit stainless steel /Appliances. Bright & Spacious Combined Liv & Din Room W/Pot Lights . Large Balcony walk out to Dining . Potl Fee 119.80 (id:62616)
4302 Mayflower Drive
Mississauga, Ontario
MOTIVATED SELLER - PRICED TO SELL! Welcome to 4302 Mayflower Drive, a spacious and well-maintained 3+2 bedroom detached home nestled on a quiet, family-friendly street in the heart of Mississauga, near Eglinton and Hurontario. This thoughtfully designed home features hardwood flooring on the main level, a separate living and dining area, and a cozy family room with a wood-burning fireplace perfect for entertaining or relaxing. The updated kitchen boasts ceramic flooring and walks out to a private, fenced backyard complete with a mature cherry tree. Upstairs offers three generously sized bedrooms, including a primary retreat with a large closet and a 3-piece ensuite. The fully finished basement features a separate side entrance, two bedrooms, two 3-piece ensuite bathrooms, and a second kitchenideal for extended family, guests, or in-law suite/income potential. One of the bedrooms includes concealed kitchenette rough-ins, offering future flexibility as a self-contained studio. The garage also includes a rough-in for a future bathroom.Enjoy parking for up to 6 vehicles with a double car garage and a 4-car driveway. Located minutes from top-rated schools, Square One, parks, transit, and highways 403/401 this home offers comfort, functionality, and incredible convenience. Act fast, this one is PRICED TO SELL! (id:62616)
3283 Bobwhite Mews
Mississauga, Ontario
Welcome to 3283 Bobwhite Mews, a beautifully maintained corner-link home located on a quiet, family-friendly street in Lisgar. Attached only at the garage, this home offers the space and feel of a semi-detached with the value of a freehold. Set on a premium corner lot, the property features professional landscaping in both the front and backyard (2024), and a newly poured concrete patio that provides a private, low-maintenance outdoor retreat. Inside, the home is filled with natural light and showcases new laminate flooring throughout (2019-2024), modern pot lights (2024), updated blinds on the main floor, and fresh paint throughout (2025). The main level offers a functional layout with a bright living and dining area, a cozy family room with a wood-burning fireplace, and a spacious kitchen equipped with a built-in alkaline water filter and a newer dishwasher (2017). The powder room was updated in 2024, and the upper-level bathrooms were fully renovated in 2019 with modern finishes. The basement, updated in 2019, offers additional living space to be used as a a large rec room or bedroom (current), a full bathroom, and a laundry/utility area. A new A/C unit was installed in 2024. Additional highlights include a double-door front entry, garage access from inside, and a wide driveway, allowing for ample parking. Located just minutes from top-rated schools, Lisgar GO Station, parks, trails, and major highways, this is a move-in ready home that truly checks all the boxes. (id:62616)
4216 Sunflower Drive
Mississauga, Ontario
Welcome to 4216 Sunflower Drive a beautifully upgraded, smart, and spacious home in the sought-after Erin Mills community! Step through the elegant double-door entry into a grand foyer with soaring ceilings and hand-scraped Scandinavian hardwood floors throughout a carpet-free home designed for both comfort and style. The main floor was upgraded in 2023 with refined wall moulding, modern kitchen cabinets, an updated powder room, pot lights, and ceiling fixtures. A brand-new sliding door was installed in 2025. Enjoy smart living with Wi-Fi-enabled light switches throughout the home.This home features two separate laundry areas one for the main home and another in the fully finished basement with a private entrance, complete with a full kitchen and bathroom, offering ideal in-law suite potential or additional rental income. Outside, enjoy a fenced backyard with a large patio and a deck perfect for summer gatherings.Conveniently located near Credit Valley Hospital, Erin Mills Town Centre, top-rated schools, and highways 403, 407, and the QEW. This is a rare opportunity to own a turn-key home with style, space, and income potential book your showing today! ** This is a linked property.** (id:62616)
104 Mary Street
Brantford, Ontario
Ideal for first-time home buyers or anyone seeking low-maintenance living, this beautifully modernized bungalow combines stylish design with everyday convenience. With a new roof (2024) and new windows (2022), this home offers peace of mind and energy efficiency for years to come. This home is built from quality materials, solid wood throughout, and extra dense (diamond) bricks on the outside. You’ll be welcomed by a charming covered front porch, an ideal spot to sip your morning coffee or unwind in the evening. Step inside to a bright and airy main floor that has been completely renovated from top to bottom in 2021. This home features new flooring, a new ceiling, pot lights, upgraded bathrooms, and a bright open-concept living and dining room complete with a striking stone feature wall. Just off this space you'll find the stunning eat-in kitchen boasting stainless steel appliances, granite countertops, a chic backsplash, and direct access to your private backyard deck —perfect for relaxing or entertaining. With newer weeping tiles installed in 2021, a dimpled waterproof membrane, and sump pump already in place for water drainage and removal, you will have a dry and secure foundation to create a recreation room, playroom, or a home gym in the unfinished lower level. The spacious attic presents an excellent opportunity to add even more living space to the home. A long driveway provides ample parking for three or more vehicles, making it perfect for guests or multi-vehicle households. Located just a short distance from Wilfrid Laurier University, Conestoga College, local shopping centers, and all the vibrant amenities of Brantford’s dynamic downtown, this home is ideally situated for convenience, education, and lifestyle. Don’t miss your chance to own this move-in-ready gem! (id:62616)
67 Major Oaks Drive
Brampton, Ontario
Spacious 3-Bedroom Upper Unit in Prime Brampton Location Discover this bright and inviting 3-bedroom upper unit in a well-maintained 5-level back-split semi-detached home, offering comfort and convenience in every corner. This unit boasts a generously sized eat-in kitchen, perfect for family meals, and an open-concept living and dining area with ample space for relaxation and entertainment. Enjoy your morning coffee or unwind in the evening on the charming front balcony with a peaceful neighborhood view. Located in a family-friendly community, this home is ideal for families and professionals alike. Top-rated schools such as Russell D. Barber Public School, Williams Parkway Senior Public School, and North Park Secondary School are just a short walk away, making it an excellent choice for families with school-aged children. Prime Location with Easy Access to Amenities Transit and Highways: Walking distance to bus stops, with Brampton Transit routes nearby and just minutes to Highway 410 for easy commuting. Parks and Recreation: Close to Major Oaks Park, Williams Parkway Sports Complex, and Duggan Park, offering green spaces, playgrounds, and recreational facilities. Shopping i Dining: Nearby Trinity Common Mall, Bramalea City Centre, and Brampton Corners Plaza provide access to grocery stores (Metro, Fortinos, FreshCo), retail shopping, and a variety of restaurants. Gyms S Fitness: Short drive to GoodLife Fitness, LA Fitness, and Chinguacousy Wellness Centre for your workout and wellness needs. Healthcare & Banks: Conveniently located near Brampton Civic Hospital, walk-in clinics, RBC, TD Canada Trust, CIBC, and Scotiabank. Community S Entertainment: Minutes from Century Gardens Recreation Centre, Cineplex Odeon Orion Gate, and Brampton Library (Chinguacousy Branch). This well-connected, move-in-ready upper unit offers everything you need for comfortable and convenient living in the heart of Brampton. (id:62616)
287 Edgehill Drive
Barrie, Ontario
Centrally Located in Barrie - A Charming Cottage Feel with Country-Style Living and City Convenience! Entertainers Dream Bungalow on Nearly Half an Acre! Welcome to this impressive 2500+ square foot, 3-bedroom, 5-bathroom bungalow situated on a beautifully landscaped lot offering the perfect blend of space, comfort, and functionality. This inviting home combines spacious comfort with a warm, cottage-inspired atmosphere perfect for those seeking a peaceful retreat right in the middle of Barrie. The bright, open-concept layout features an updated modern kitchen with sleek finishes and plenty of storage, ideal for both everyday living and entertaining. Generously sized bedrooms offer comfort and privacy, including a primary bedroom with a walkout to a private hot tub oasis, creating a serene space to relax and unwind. Step outside to discover a detached 32 by 23 foot 2-car heated workshop, offering not only ample storage and workspace but also incredible potential to convert into a guest suite or in-law space.. A charming bunkie on the property adds even more versatility perfect for overnight visitors, or creative retreat. The expansive lot provides endless possibilities whether you're looking to entertain, garden, or simply enjoy the privacy and tranquility of your surroundings. A rare opportunity to own a property with both residential charm and practical extras. (id:62616)
5 - 25 Madelaine Drive
Barrie, Ontario
Location, Location, Location. This Two Bedroom Condo is walking distance to the GO Train, Shopping, Schools and just about everything else you will ever need. New Flooring and trim make this Unit move in ready. This Home does not feel like a Condo and feel free to BBQ on theBalcony. Large windows everywhere for lots of natural Light. Book your showing today! (id:62616)
2 Grosvenor Drive
Tiny, Ontario
Bright and beautiful two-storey home in a prime Georgian Bay location - just unpack and enjoy. A 3 min walk from the beach, this four-season home offers the perfect mix of relaxation, recreation, and modern living. Set on a generous 100' x 150' lot in a peaceful, sought-after community, it is ideal for those wanting a full-time residence by the water or a weekend getaway property. Uniquely built using shipping containers, this custom home blends sustainable design with durability and modern style. Inside, enjoy a sun-filled, open-concept layout with large windows and new luxury flooring throughout. With 4 bedrooms and 4 bathrooms, including a beautifully finished primary suite and second-level walk-out patio, there's space and comfort to host family and friends year-round. Step outside to a spacious ~380 sq ft patio - perfect for summer BBQs, morning coffee, or cozy evenings under the stars. Surrounded by mature trees with ample parking and close to both day-to-day and recreational amenities, this home offers the best of cottage country living with easy access to Penetanguishene, Midland, and more. Digital Feature Sheet: www.2grosvenordr.com/unbranded (id:62616)
2191 Grainger Loop
Innisfil, Ontario
Wow! Prepare To Be Impressed The Moment You Step Inside This Absolutely Stunning Four-Bedroom, Three-Bathroom Home Offering Over 2,000 Square Feet Of Luxurious, Meticulously Designed Living Space! No Expense Has Been Spared In This Turn-Key, Move-In Ready Gem. From The Fully Landscaped, Expanded Driveway With Interlock Stone And Carefully Curated Shrubs And Trees, To The Rich Oak Hardwood Flooring, Smooth Ceilings, And Elegant Waffle Ceiling Accented With Pot Lights Every Inch Of This Home Has Been Thoughtfully Crafted To Blend Style, Comfort, And Functionality. The Main Living Area Features A Striking Custom Feature Wall With Built-In TV And Integrated Ambient Lighting That Adds Warmth And Sophistication. At The Heart Of The Home Lies A Timeless, Designer Kitchen A True Chef's Dream Showcasing An Eat-In Island With Waterfall Quartz Countertops, Coffee Station, Premium Black Stainless Steel Appliances, And A Sleek Chimney Range Hood That Serves As A Stunning Focal Point. The Bright Breakfast Area, Enhanced With Pot Lights, Offers A Seamless Walkout To A Private, Fully Landscaped Backyard Complete With Oversized Interlock Stone, A 12x14 Gazebo With Mounted TV, And Mature Trees That Provide Tranquillity And Year-Round Privacy. Upstairs, You Will Find Four Generously Sized Bedrooms, Each Equipped With Blackout Blinds For Restful Nights. The Primary Bedroom Boasts Oak Hardwood Flooring And A Spa-Inspired Four-Piece Ensuite With A Relaxing Soaker Tub. The Upper Hallway Continues The Oak Hardwood Theme, Creating A Cohesive And Elegant Flow Throughout The Second Floor. Additional Highlights Include An Oversized 12-Foot Garage Door With A Convenient Lift System For Extra Storage And The Basement Has Metal Framing Completed. Situated In A Highly Desirable, Family-Friendly Neighbourhood Within Walking Distance To Schools, Parks, Shops, And More, This Rare Opportunity To Own A Beautiful, High-End Home Truly Has It All! (id:62616)
163 Corner Ridge Road
Aurora, Ontario
Welcome to this beautifully maintained 4-bedroom, 5-bathroom executive home located in the highly sought-after Aurora Highlands community. With over 3,178 sq ft above grade plus a fully finished basement, this home offers an abundance of space, comfort, and modern updates in one of Auroras most exclusive neighbourhoods. Set on a tree-lined street surrounded by landscaped gardens, the property boasts exceptional curb appeal and a serene backyard oasis complete with a large deck, ideal for relaxing or entertaining. Step inside to a thoughtfully designed layout featuring a renovated kitchen with a central island, stainless steel appliances, and ample cabinetry. The adjacent family room is warm and inviting, highlighted by a gas fireplace. Spacious principal rooms, including a formal living and dining area, provide elegant spaces for everyday living and special gatherings. Upstairs, you'll find four generous bedrooms, including a spacious primary suite with a private ensuite bath. The finished basement adds incredible versatility with a large recreation room, workshop, additional bathroom, and storage ideal for hobbyists, multigenerational living, or working from home. Key upgrades include a newer furnace (2022), AC and humidifier (2025), newer washer/dryer(2022), roof with a 35-year transferable warranty (installed ~2010), offering peace of mind for years to come. Located within walking distance to top-rated schools, and just minutes from shopping, parks, transit, and major highways, this is an ideal home for families seeking space, quality, and a prestigious address. Don't miss the opportunity to make this exceptional home yours welcome to life on Corner Ridge (id:62616)
22 - 290 Yorktech Drive
Markham, Ontario
Neighborhood To The First Markham Place. Minutes To Hwy7/Hwy404/Hwy407, Near Costco, Home Depot, Restaurants Etc.. Bright, Spacious, Excellent Exposure And Layout. Clear Unit Completed With Ceramic Flooring * 3Pc Handicap Washroom * Good Exposure To Yorktech Road * No Food Business* Plenty Of Parking. TMI $668 monthly. (id:62616)
800 Rockaway Road
Georgina, Ontario
Charming 8-Year-Old Bungalow on a Spacious 50 x 150 Ft Fenced Lot! Located just a short walk from the beach and Lake Simcoe, this beautifully maintained home features a bright, open-concept layout with soaring 13-ft vaulted ceilings in the main living area. The modern kitchen includes an island, perfect for casual meals, while the adjacent dining area boasts a walk-out to a large, integrated covered deck ideal for entertaining family and friends.The bright, finished basement includes large above-grade windows, a cozy rec room with a bar, gas fireplace, and pot lightscreating the ultimate space for relaxation or hosting guests. (id:62616)
30 Arvida Drive
Vaughan, Ontario
Immaculate And Spacious Newly Renovated Apartment, Furnished, W/Separate Side Entrance, Freshly Painted , 2 Bdrm, 1 Bthrm, Spacious Kitchen With Lots Of Storage, Living & Dining Areas, Ensuite Laundry, Parking Included. Great Location! Quiet Street, Steps To Mall , Schools (id:62616)
501 - 2855 Bloor Street W
Toronto, Ontario
Welcome to this beautifully renovated 1,000 sqft condo, completely transformed in 2021 to offer modern elegance and functional comfort. Step inside to discover stunning new hardwood flooring that runs seamlessly throughout the space, providing warmth and a sophisticated aesthetic. The open-concept layout makes the unit feel spacious and inviting, perfect for both relaxing and entertaining. The custom kitchen is a chefs dream, featuring high-end finishes and top-of-the-line appliances from Fisher & Paykel, known for their durability and sleek design. The porcelain countertops and backsplash add a touch of luxury and are highly durable, making cleanup and maintenance easy. Ample cabinet and storage space ensures your kitchen remains clutter-free, while the contemporary cabinetry complements the overall aesthetic. The bathrooms have been fully upgraded with new tiles, fixtures, and modern vanities accented by elegant marble countertops. The glass shower enclosure offers a spa-like experience, blending functionality with style. Finishes in the bathrooms enhance the sense of luxury, inviting relaxation and rejuvenation. Custom window coverings throughout the condo add privacy and control over natural light, allowing you to create the perfect ambiance at any time of day. The expansive windows also bring in plenty of sunlight, making the space feel bright and airy. Practical updates include a new furnace installed in 2022, ensuring efficient heating and peace of mind during colder months. And in 2024, a new washer and dryer. This condo combines contemporary finishes with thoughtful upgrades, offering a move-in-ready residence that balances style, comfort, and functionality. Whether you're hosting guests in the spacious living area or preparing meals in the custom kitchen, this home delivers quality in every detail. Its prime upgrades and finishes make it an excellent choice for anyone seeking a stylish urban retreat with modern conveniences. (id:62616)
263 - 351 Wallace Avenue
Toronto, Ontario
351 Wallace Ave #263 Where Loft Vibes Meet City LifeTucked into one of the Junction Triangles most vibrant pockets, this 3-storey, 3+1 bedroom, 2-bathroom townhome brings major style with a laid-back, urban edge. Walk in and feel the warmth sunlight spills into a chill living space thats equal parts cozy and cool, perfect for lazy Sundays or low-key hangs.The kitchen? Clean lines, stainless steel appliances, and wide open flow into the main living area it's built for everything from solo coffee rituals to spontaneous dinner parties. Upstairs, two dreamy bedrooms give you room to stretch out, create, recharge, or host your favourite people. One even opens onto a private little balcony morning espresso just got an upgrade.Head up to the top floor and find a tucked-away loft thats been custom-fit with a built-in office. Whether you're Zooming into work or zoning into your next creative project, its your ideal work from home setup. And lets talk about the pièce de résistance: a private rooftop terrace made for golden hour hangs, plant babies, and starry-night convos.All of this in a location thats pure Junction Triangle magic steps to the UP Express, GO, TTC, Gaspar Café, MOCA, George Chuvalo Centre, parks, indie shops, Roncy, High Park, and more.This isn't just a town home its your next chapter, wrapped in light, space, and unmistakable city soul. Come check it out and feel the vibe for yourself. (id:62616)
69 Sled Dog Road
Brampton, Ontario
Absolutely stunning ravine lot! This fully loaded 4 bedroom, 4 bathroom gem in prestigious North Brampton features a walk-out basement with partially finished space and offers the perfect blend of elegance, comfort, and functionality. Step inside to find rich hardwood floors on the main level and second-floor hallway, soaring 9 ft ceilings on the main floor, and a bright open-concept layout with three spacious living areas including a formal living room, elegant dining room, and a cozy family room with a gas fireplace, perfect for relaxing or entertaining. The main floor also includes a convenient office, ideal for working from home. The upgraded eat-in kitchen is a showstopper with stainless steel appliances, granite countertops, stylish backsplash, undermount lighting, and a walkout to a massive wall-to-wall deck that overlooks a breathtaking ravine. Additional highlights include pot lights throughout the main floor and exterior, concrete steps along the side leading to the backyard. (id:62616)
46 Lesabre Crescent
Brampton, Ontario
Aprx 2000 Sq Ft!! Come and Check Out This Very Well Maintained Semi Detached Home Built On A Premium Corner Lot With Full Of Natural Sunlight. Featuring A Fully Finished Legal Basement With Separate Entrance Registered As Second Dwelling. The Main Floor Boasts An Open Concept Layout With A Spacious Living & Dining Room. Hardwood Floor Throughout The Main & Second Floor. Upgraded Kitchen Is Equipped With Built In S/S Appliances. Second Floor Offers 3 Good Size Bedrooms. Master Bedroom With Ensuite Bath & Walk-in Closet. Finished Legal Basement Offers 1 Bedroom, Kitchen & 1 Full Washroom. Separate Laundry In The Basement. Upgraded House With Stamped Concrete On The Sideways & The Entire Backyard, Pot Lights On The Main Floor & Outside The House. (id:62616)



