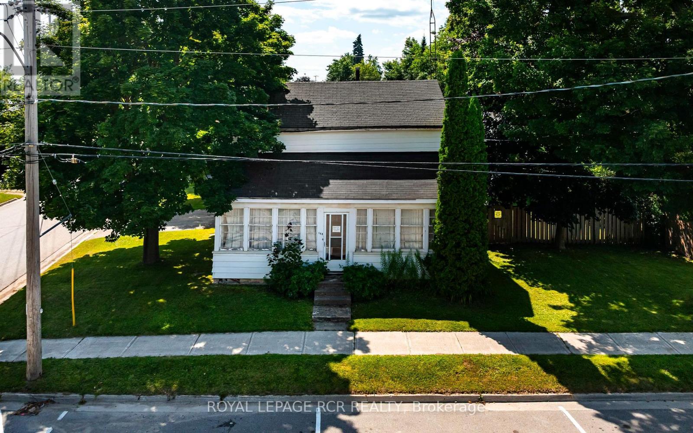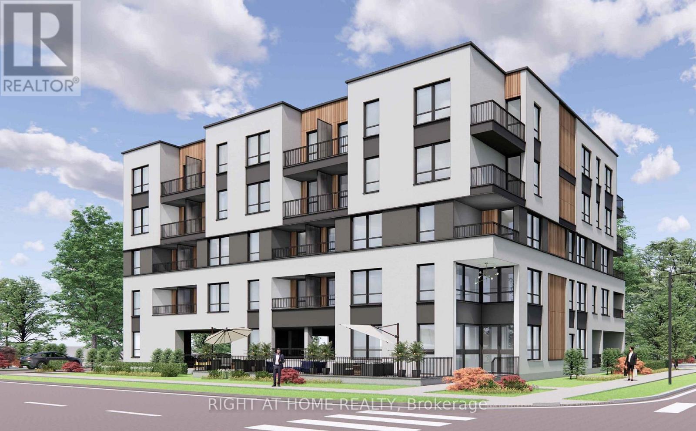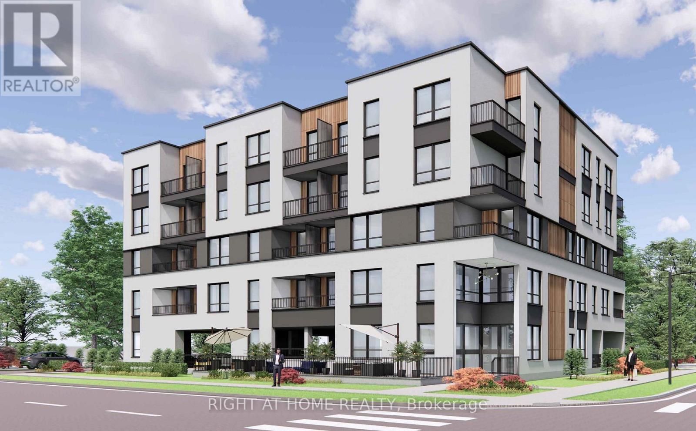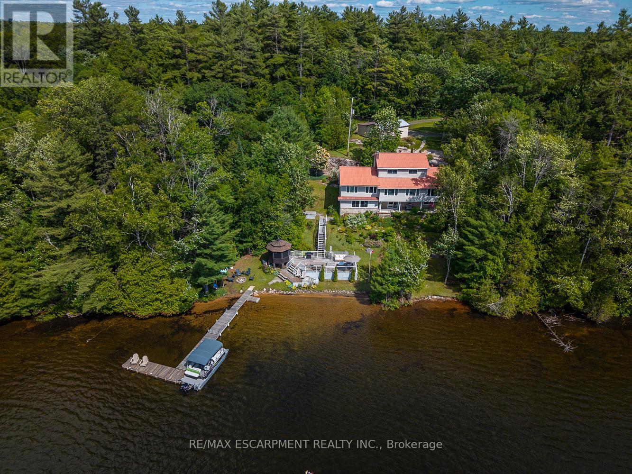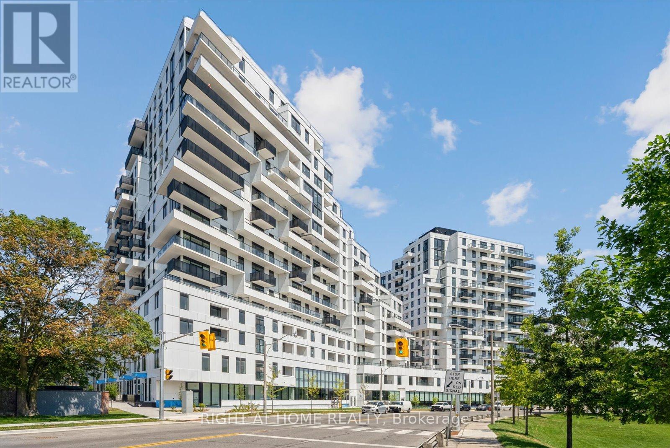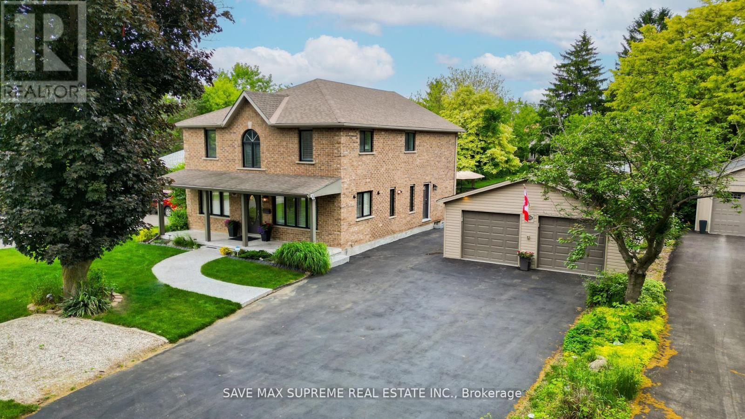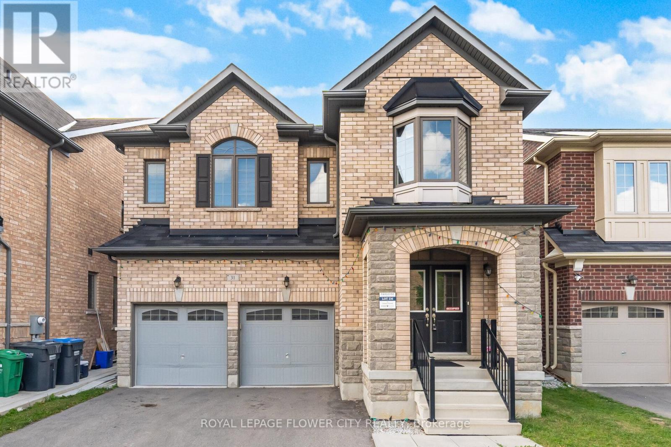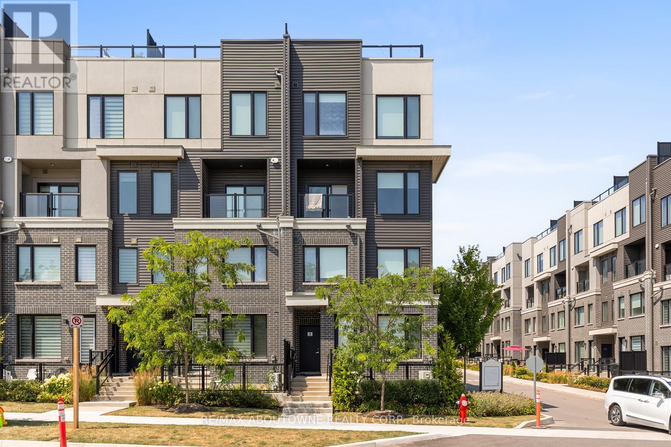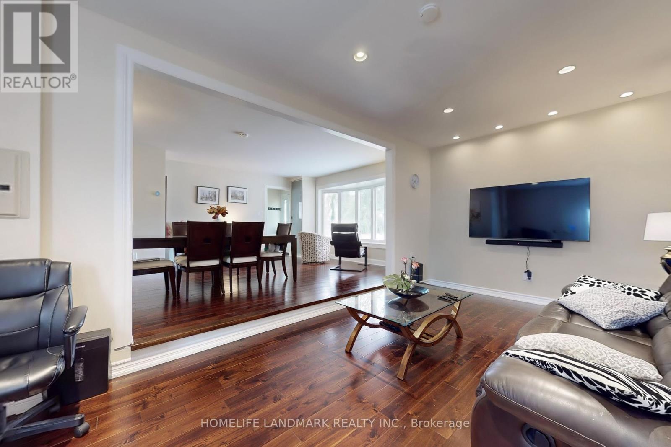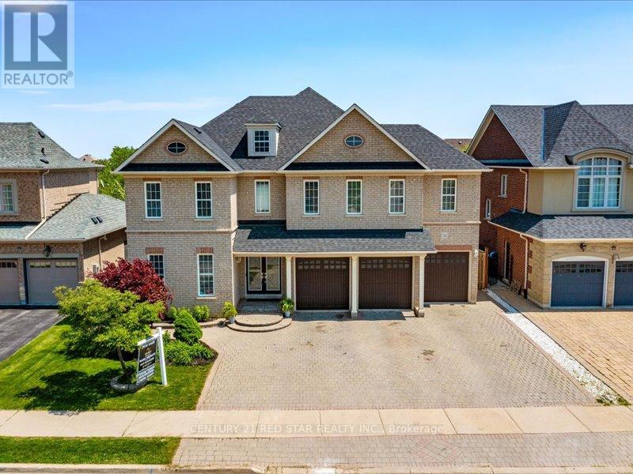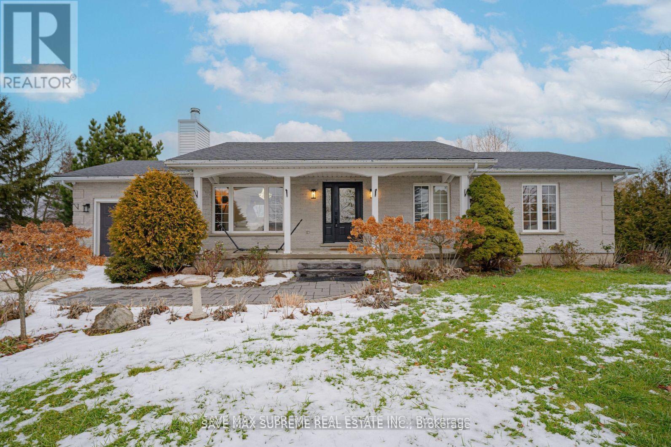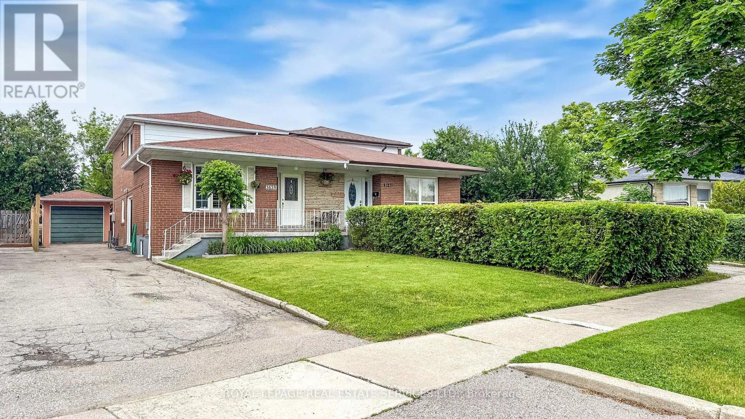75 Melrose Avenue S
Hamilton, Ontario
Absolutely Stunning Home. Just Move in and Enjoy. Don't miss out on this Fantastic opportunity in a sought after location. Walking distance to Shopping District, Trendy Restaurants, Coffee Shops, Gage Park, Schools and Recreation Centre. This home has been lovingly cared for and is awaiting its New Family to Enjoy. High Ceilings on Main floor, beautiful hardwood throughout. All major updates have been done including windows, floors, kitchen, bathrooms, electrical (ESA certified), plumbing (2010). Furnace and On Demand water heater 2023, Concrete Driveway 2020. Separate Entrance to Basement. Spacious two car garage. Plenty of Parking. Easy Highway access and great for Transit and Commuting. An Absolute Pleasure to show! (id:62616)
80 Delamere Avenue
Stratford, Ontario
Discover a rare opportunity to own a fully renovated home in one of Stratford's most prestigious and sought-after communities. Perfectly situated on the coveted north shore, this residence is just a 3-minute walk to Lake Victoria, the renowned Stratford Festival, and the picturesque Upper Queen's parklands that surround the waterfront. An unmatched lifestyle location that blends culture, nature, and privacy. Set on an expansive .595-acre double lot with an impressive 102.55-ft frontage and 236-ft depth, the property offers the charm of a mature setting with towering trees, lush hedging, and exceptional curb appeal. The large side-split design features 5 bedrooms and 3 baths, making it an ideal home for families or those seeking both space and sophistication. Inside, no detail has been overlooked. The current owners have invested extensively in a full-scale renovation that balances modern style with timeless quality. The custom-renovated kitchen is the heart of the home, complemented by freshly sanded and satin-finished hardwood floors. All interior and exterior door have been replaced, and all new windows flood the home with natural light. The exterior boasts updated soffit, fascia, and eavestroughing, while a large updated deck creates the perfect setting for entertaining or quiet relaxation.Additional updates include three fully renovated bathrooms, fresh paint throughout, and a new furnace for year-round comfort. The finished lower-level recreation room offers even more living space for family gatherings or leisure. This property represents the perfect blend of character and convenience: the beauty of an established lot paired with the confidence of a move-in-ready, fully updated home. Simply turn the key and enjoy. An exceptional lifestyle, steps from Stratford's finest amenities, awaits. (id:62616)
168 Victoria Street
Shelburne, Ontario
Located on a spacious corner lot in downtown Shelburne, this 1 1/2 storey home presents a unique opportunity for investors, builders, or buyers looking for a project. The home itself requires work and is best suited for those ready to take on renovations or explore the potential to rebuild or redevelop. Set in a desirable in-town location, this property is just steps from shops, parks, schools, and community events - making it a smart choice for future value. The existing layout includes 4 bedrooms and 2 bathrooms, with a main floor kitchen and dining area that walk out to the backyard deck. The main level also features a primary bedroom and full 4 piece bathroom, while the upper level offers three additional bedrooms and a 2 piece bathroom. The fully fenced backyard includes mature trees and a private deck space, and the attached single car garage adds extra convenience. Whether you're looking to renovate, reimagine, or rebuild, this is your chance to get into the market in a great location with long-term potential. (id:62616)
41 Sherry Lane
Brantford, Ontario
Spectacular Family Home Backing onto Grand Woodlands Park! Tucked away on a quiet, family friendly court, this meticulously maintained 4 level sidesplit offers space, style, and unmatched privacy in one of the areas most sought after neighbourhoods. With 3 spacious bedrooms plus a versatile 4th bedroom on the lower level and 2 full baths, this home is ideal for growing families or multi generational living. Step inside to a bright, open concept layout where natural light floods through lifetime warranty windows, showcasing the beautifully updated interiors. The large kitchen with island is perfect for everyday living and effortless entertaining, flowing seamlessly onto a serene patio, your private oasis for morning coffee or evening relaxation. Backing directly onto Grand Woodlands Park, this home extends your living space with over 8 acres of green space and paved trails, complete with a basketball court, baseball and soccer fields, play structures, and a winter skating rink. Whether you're hosting backyard BBQs or enjoying peaceful nature walks, the lifestyle here is second to none. Thoughtfully upgraded with sprinkler systems, a monitored alarm system, new furnace (2023), A/C (2024), and eavestroughs (2025) this home offers turnkey peace of mind. With gorgeous curb appeal, a fully fenced yard, and a location that blends privacy and community, this is the one you've been waiting for. (id:62616)
5 Heming Street
Brant, Ontario
Welcome To This Stunning Modern Home In Paris! This 3+1 Bedroom Home Featuring Striking Modern Elevation And A Spacious Double Car Garage. The Main Floor Boasts A Bright, Open-Concept Layout Perfect For Entertaining, Including A Large Dining Area, A Cozy Great Room, And A Chefs Delight Kitchen Equipped With Stainless Steel Appliances And Ample Cabinetry. Upstairs, Unwind In The Expansive Media Room Perfect For Movie Nights Or A Second Lounge. The Luxurious Primary Bedroom Offers Not One, But Two Walk-in Closets And A Spa-Like 4-PieceEnsuite. Two Additional Generously Sized Bedrooms Provide Space For Family Or Guests. Conveniently Located On The Second Floor, The Laundry Room Adds To The Practicality Of This Home. Located In One Of Paris Most Sought-After Communities, This Home Blends Comfort, Functionality, And Style. (id:62616)
49 Quigley Road
Hamilton, Ontario
Completely renovated in 2021, this stunning 3+1 bedroom, 2-bath home offers over 1,800 sq ft of fully finished living space, perfect for entertaining and family living. Bright, sun-filled spaces showcase the open concept layout complete with hard-wearing laminate floors throughout. The modern kitchen is a chef's dream, with a generous island, ample cabinetry, and a pantry. Two walkouts enhance the home's appeal: one leads to a charming side deck with lovely ravine views, perfect for relaxing, while the other opens to a spacious backyard sundeck, perfect for gatherings. The backyard retreat is an entertainers paradise, featurinig a camp-style firepit, beverage bar, gazebo, and storage shed, all surrounded by low-maintenance artificial grass - no mowing required! With a separate entrance to the lower level, this home is perfect for a future in-law suite, complete with a separate bathroom, an electric fireplace in the recreation room, and plenty of storage, plus garage access for added convenience. Nestled in a diverse and vibrant neighborhood with a strong sense of community, you'll love the comfort and convenience of being within walking distance to top-rated schools and recreational spaces. The Vincent neighbourhood provides an appealing living experience and is rapidly growing, attracting both residents and investors with its diverse amenities and convenient location. This vibrant area boasts a strong sense of community, featuring excellent schools, parks, and a range of amenities that enhance daily life. With easy access to highways, public transit, shopping centers, and healthcare facilities, it's ideal for families and individuals seeking a balanced lifestyle. Don't miss your chance to own this gem! (id:62616)
25 William Street
Brantford, Ontario
Are you looking for a development project in the heart of one of the fastest-growing cities in southern Ontario? Then look no further. 25 William is nearly half an acre of vacant land in the middle of downtown Brantford, Ontario. Close to the hospital, highway access, post-secondary institutions, high schools, elementary schools, churches, parks, trails, and the mighty Grand River. This property is within walking distance of all major amenities, including the train station and the signature businesses and institutions of the core. This is truly a dream opportunity waiting to be realized. As the City of Brantford continues to grow, the development of properties like this will help shape its future. This opportunity could be yours, just imagine what you could build here. The ability to explore the potential for a zoning change or variance provides even more options for those willing to invest the time and effort. Residential applications, commercial applications, even potential for institutional use, this property offers so much potential. Consult with your investors. Consult with your clients. Consult with the municipality. And get started on your next big thing. Don't delay begin your due diligence today! (id:62616)
25 William Street
Brantford, Ontario
Are you looking for a development project in the heart of one of the fastest-growing cities in southern Ontario? Then look no further. 25 William is nearly half an acre of vacant land in the middle of downtown Brantford, Ontario. Close to the hospital, highway access, post-secondary institutions, high schools, elementary schools, churches, parks, trails, and the mighty Grand River. This property is within walking distance of all major amenities, including the train station and the signature businesses and institutions of the core. This is truly a dream opportunity waiting to be realized. As the City of Brantford continues to grow, the development of properties like this will help shape its future. This opportunity could be yours, just imagine what you could build here. The ability to explore the potential for a zoning change or variance provides even more options for those willing to invest the time and effort. Residential applications, commercial applications, even potential for institutional use, this property offers so much potential. Consult with your investors. Consult with your clients. Consult with the municipality. And get started on your next big thing. Dont delay, begin your due diligence today! (id:62616)
135 Richmond Street
Chatham-Kent, Ontario
Seize the opportunity to own a popular name-brand recognized franchisor pizza business in the heart of Chatham, strategically located in a high-traffic area with excellent visibility and accessibility. This modern, professionally designed unit offers a warm, inviting atmosphere, perfect for attracting families, students, and pizza lovers from the surrounding community.With weekly sales averaging $10,000- $12,000 and a loyal base of strong repeat clients, this franchise presents excellent sales and profit potential. Ideal for a passionate, hands-on operator looking to own a business under a fast-growing, well-established Canadian brand known for its gourmet recipes and quality ingredients. The franchisor offers comprehensive training (subject to approval) and ongoing operational support to help ensure your success. Join one of Canadas most dynamic franchise systems in a prime location. Dont miss this chance to combine your entrepreneurial drive with the strength of a leading pizza brand! (id:62616)
32 10th Concession Road
Seguin, Ontario
First time offered in almost 50 years, this exceptional year-round cottage or home offers 200 feet of west-facing shoreline with owned shore road allowance on the pristine waters of Little Whitefish Lake. Part of a peaceful three-lake chain with boating access to Big Whitefish and Clear Lake, this property features stunning sunset views, a beautiful sandy beach stretching the entire waterfront, and deep water off the dock, perfect for swimming and boating. Complementing this, is a large lakeside deck with an attached enclosed gazebo. This well-built and lovingly maintained home offers over 3,800 square feet of finished living space with an updated kitchen, spacious living and dining areas, a cozy den, and a bright enclosed porch overlooking the lake. The main floor primary suite includes a large bedroom, sitting room, 4 piece ensuite, walk-in closet, and storage space with potential for a laundry or kitchenette, making it ideal for guests or multi-generational use. Upstairs you'll find three additional bedrooms, 2 bathrooms, and more gorgeous lake views. The full walkout basement is designed for entertaining, with a built-in bar, large family room with propane fireplace, fifth bedroom, 3-piece bath, laundry room, and a generous insulated storage room. Fully winterized with a deep drilled well, propane furnace and central air (both new in 2021), and easy year-round access via a paved, well-maintained road. Two garages (double and a single) with ample room for vehicles and/or watercraft. Located just 10 minutes from Highway 400, this beautiful home is close to the charming village of Rosseau, and a short drive to Parry Sound. Luxury Certified. (id:62616)
25 Haldibrook Road
Haldimand, Ontario
Experience the perfect balance of country tranquility and city convenience with this spacious, updated home on an impressive 95x608 ft lot. Just minutes from Binbrook, Caledonia, and Hamilton and steps from scenic trails and Binbrook Conservation Area this property offers space, privacy, and flexibility for a variety of lifestyles. Ideal for multi-generational living or extended family the home features 3+2 bedrooms, updated kitchens and bathrooms on both levels, and a separate entrance to the fully finished basement with its own laundry. The lower level walks out to a large covered deck, while the upper level opens to a generous deck overlooking a beautifully treed backyard perfect for entertaining or relaxing. Key Features: Separate entrance to basement with in-law suite potential Parking for 12+ vehicles Detached garage with hydro Newer windows and doors Ensuite privileges in both primary bedrooms C-Can included for extra storage A rare opportunity to enjoy peaceful, spacious living just a short drive from city amenities this property truly has it all. (id:62616)
513 - 93 Arthur Street S
Guelph, Ontario
Experience refined urban living at The Anthem at Metalworks located in the vibrant heart of Guelph. This brand-new 1 bedroom, 1 bathroom executive condo offers 675 sq ft of thoughtfully designed space, complete with upscale finishes throughout. Designed with modern elegance, the open-concept layout showcases wide-plank flooring, high ceilings, and large windows that flood the suite with natural light. The kitchen features quartz countertops, stainless steel appliances, and custom cabinetry ideal for both everyday living and entertaining. Start your day with your morning coffee or unwind in the evening on the balcony. Enjoy access to an array of premium amenities, including: a gym, co-working lounge, piano lounge, guests suites, dog spa, rooftop bbq area and outdoor terraces. Minutes away from from shops, cafés, parks, and scenic trails this suite places you in the vibrant heart of Guelph. With the University of Guelph and the GO Station just steps away, this is the ultimate location for convenience, connectivity, and comfort. Welcome to your new home at The Anthem. (id:62616)
54 Merritt Crescent
Grimsby, Ontario
This lovingly maintained 3+1 bedroom home is ideally located on a tree-lined street, just steps to downtown shops, schools, restaurants, and Peach King Arena-plus minutes to the QEW, Costco, and award-winning wineries. Owned by the same family for over 20 years, it features a bright foyer, updated kitchen with bay window, main floor laundry, and a spacious living room that walks out to a private backyard oasis with above-ground pool (2020, new liner & filter 2024). Upstairs offers a large primary bedroom with ensuite privilege and two additional bedrooms. The lower level includes a 4th bedroom with egress window, finished rec room with wood-burning fireplace, rough-in for a 3-piece bath, and plenty of storage. There's also entry into the house from the 1.5 car garage. Updates: Windows (2018/2024), Shingles (2019), Furnace & A/C (2014), Front Door (2018). This charming home is move-in ready. (id:62616)
7a - 164 Heiman Street
Kitchener, Ontario
Hot Listing in Kitchener-Waterloo! Modern 1-Bedroom Condo, steps to everything you need. If you've been waiting for the perfect mix of style, location, and value, this is it. Minutes to Highway 7/8, two top universities, and walkable to St. Mary's Hospital, this is the heart of Kitcheners' most connected community. Open-concept layout with large windows, making it feel bigger than it looks. Breakfast bar, stainless steel appliances, and space to entertain or just sip your morning coffee in style. Generous living space that's perfect for a home office setup, Big closet and peaceful vibes. This property has Low-maintenance, is Move-in ready. (id:62616)
4149 Bonaventure Drive
Greater Sudbury, Ontario
Welcome to this lovely two-story, semi-detached, three-bedroom, three-bathroom home in Hammer (Great Sudbury Area). This house has enormous, luxurious finishes and is barely a year old. The school and other facilities are nearby. The main floor features an open-concept kitchen with S/S appliances and two powder rooms. Three bedrooms on the second floor; the main bedroom has a four-piece ensuite and a walk-in closet. The completed space and basement, include large windows that let in a lot of natural light and a high ceiling that allows for countless customization options. tucked away in a nicely planned and recently constructed neighborhood. Don't pass up this fantastic chance to turn this house into your ideal residence. (id:62616)
54 Driftwood Court
Grimsby, Ontario
SPACIOUS AND GRACIOUS 3 + 1 BEDROOM HOME PLUS HOME OFFICE. Beautifully updated in recent years. Stunning open concept design. Located in most desirable area on tree-lined court among other elegant homes. New gourmet kitchen (2020) with large island & appliances. Family room with large windows & hardwood floors open to kitchen. Great room with fireplace & built-in bookcases open to kitchen & glass doors lead to private backyard oasis with custom gazebo, patios & deck. Spacious primary bedroom with ensuite bath. Home office on upper level. Lower-level rec room & additional bedroom, large storage area. OTHER FEATURES INCLUDE: Carpet free on upper levels, new roof shingles (2018), new oversized windows (2016). New central air & furnace (new 2018). 2 1/2 baths, kitchen appliances, washer/dryer, window treatments, garage door opener, garden shed. Long double concrete driveway. Short stroll to downtown core, hospital, parks, schools & conveniences. Possible in-law accommodation. A pleasure to show. Welcome to your forever home! (id:62616)
48 Pony Way
Kitchener, Ontario
Welcome To This Stunning, Spacious And Bright One Year Old Townhome In The Highly Desirable Huron Park Community Of Kitchener! The Main Floor Boasts A Gorgeous An Open-Concept Layout, W/O To Backyard deck. The Upper Floor Features 2 Good-Sized Bedrooms, And A Large Primary Bedroom With An Ensuite Bath & Large Walking Closet. 2nd Floor Laundry. No Carpet in the House, Minutes To Shopping Malls, Conestoga College, Fine Dining, Hospitals & Hwy 401.Steps away for School (id:62616)
228 Ridley Crescent
Southgate, Ontario
Welcome to 228 Ridley Crescent in the growing and family-friendly community of Dundalk. This spacious 3-bedroom, 3-bathroom freehold townhome offers a bright and functional layout, perfect for first-time buyers, families, or investors seeking long-term value.The main floor features a welcoming foyer with ceramic tiles and a double-door closet, leading into a wide hallway with laminate flooring and a cozy nook areaideal for a study or small seating space. The kitchen offers a well-laid-out design with ceramic flooring and convenient direct access to the backyard, creating an easy indoor-outdoor flow. The adjoining living room provides a warm and inviting space to gather or unwind. Upstairs, the primary bedroom includes a generous walk-in closet and a private 4-piece ensuite. Two additional bedrooms provide ample space and comfort, each with its own closet and easy access to the shared 4-piece main bathroom.The full basement offers excellent potential for future development, with laundry facilities and plenty of space for storage, a recreation room, or a home gym.Located in a quiet and welcoming neighbourhood, this home is close to parks, schools, and other local amenities. A great opportunity to get into a growing community and make this home your own! (id:62616)
Side Second Unit - 2069 Thornlea Drive S
Oakville, Ontario
Stunning, newly renovated 2-bedroom ground-level side unit in a legal two-unit home in one of Oakvilles most desirable neighbourhoods. This self-contained dwelling feels more like a private bungalow than a basement unit, with its own private side entrance, abundant natural light, and modern high-end finishes throughout. Perfect for professionals, couples, or small families looking for quiet, comfortable living in a safe, family-friendly community.Enjoy lakeside living in South Oakville with the privacy and comfort of a detached-home feel. A rare opportunity in a premium location! ** This is a linked property.** (id:62616)
447 Vandusen Avenue
Southgate, Ontario
Absolutely Stunning Brand New Home Built In 2023, Nestled On A Premium Wider Lot In A Quiet And Desirable Dundalk Neighbourhood! This Never Lived-In 3 Bedroom Detached Home Features A Double Door Entry Leading To A Bright And Airy Foyer With Modern Finishes And A Functional Open-Concept Layout. Enjoy A Spacious Great Room, Dining, And Breakfast AreaPerfect For Everyday Living And Entertaining Guests.The Chef-Inspired Kitchen Showcases Granite Countertops, A Center Island, Stainless Steel Appliances, Ample Cabinet Space, And A Convenient Gas Line For Outdoor BBQs. Enjoy Seamless Indoor-Outdoor Living With A Builder-Finished Side Entrance To The BasementOffering Future Rental Or In-Law Suite Potential!Flooded With Natural Light, The Main Floor Boasts 9 Ft Ceilings, Gleaming Hardwood Floors, Freshly Painted Walls, And A Brand New Colonial-Style Staircase. Upstairs Features A Convenient Laundry Room, Spacious Bedrooms, And A Luxurious Primary Suite With A Walk-In Closet And 4-Piece Ensuite With Dual Sinks And Frameless Glass Shower.Additional Highlights Include 2 Full Bathrooms Plus A Powder Room, Basement Laundry Rough-In, Water Line Connection, Double Garage, And A 6-Car Driveway. Move-In Ready With Exceptional Curb AppealYour Dream Home Awaits! (id:62616)
14 Myette Drive
Whitby, Ontario
Welcome to this spacious and sun-filled 3+1-bedroom, 3.5-bath detached home in one of Whitby's most desirable and family-friendly neighborhoods. With nearly 2,000 sq. ft. above grade. This home offers comfort, space, and modern finishes throughout. The main floor features hardwood flooring, a bright open-concept layout, and direct access from the double car garage. The updated kitchen boasts granite countertops, stylish backsplash, ample cabinetry, and a breakfast area with sliding glass doors leading to a deck and a fully fenced backyard perfect for outdoor enjoyment. Upstairs, you'll find three generously sized bedrooms including a large primary bedroom retreat with a walk-in closet and a spa-inspired ensuite bathroom. The finished, walk-out basement includes an additional bedroom and full bathroom, ideal for extended family or guest use. Located in a quiet, safe neighborhood close to schools, parks, and amenities, this home is ideal for families or professionals seeking space and convenience. Tenants pay all utilities + hot water tank rental No smoking / No pets Don't miss your chance to lease this well-maintained home in a sought-after Whitby location. (id:62616)
613 - 1050 Eastern Avenue N
Toronto, Ontario
Be the first to live in this luxurious 2-bed, 2-bath suite with 1 parking and locker at the brand-new Queen & Ashbridge (QA) Condos, where modern comfort meets coastal charm. This bright, open-concept layout features 9" ceilings, 7" wide-plank flooring, and an expansive living area bathed in natural light. Enjoy unobstructed, west-facing views of the iconic CN Tower and downtown skyline a stunning backdrop by day and a canvas of glowing city lights and breathtaking sunsets by night.The chef-inspired kitchen boasts a white quartz countertop, porcelain tile backsplash, and integrated two-toned shaker-style cabinetry w/modern hardware. Premium appliances include a 30"cooktop and wall oven, 24" built-in microwave, vented hood, 30" integrated fridge, and 24" integrated dishwasher. Ensuite laundry area! Both bathrooms feature custom-designed vanities w/quartz counters, porcelain tile flooring w/ tub/shower surrounds, sleek black fixtures, & black-framed mirrors w/integrated lighting. The primary bedroom offers a spa-like ensuite w/his-and-hers closets, while the second bedroom is perfect for guests or a stylish home office.Steps to Sugar Beach, Queen Street East shops, Loblaws, the TTC, and the future Ontario Line. Residents enjoy access to world-class amenities: a 5,000 sq.ft. fitness centre with spin and yoga studios, steam rooms, & spa-style change areas; a 9th-floor Sky Club with a resident-run bar, lounge, BBQs &panoramic city views; an Upper Lounge with park views; co-working spaces with private meeting rooms; 8th-floor Dog Run; and a tranquil Urban Forest. Concierge service, bike storage, tri-sort waste system. Renderings are artists concepts.The unit currently is in the occupancy phase and is available for immediate viewing by appointment and immediate occupancy by the buyer.The builder currently estimates that final closing / title transfer date very likely will occur sometime in October or early November 2025 (id:62616)
713 - 1050 Eastern Avenue N
Toronto, Ontario
Be the first to live in this luxurious 2-bed, 2-bath suite with 1 parking and locker at the brand-new Queen & Ashbridge (QA) Condos, where modern comfort meets coastal charm. This bright, open-concept layout features 9" ceilings, 7" wide-plank flooring, and an expansive living area bathed in natural light. Enjoy unobstructed, west-facing views of the iconic CN Tower and downtown skyline a stunning backdrop by day and a canvas of glowing city lights and breathtaking sunsets by night.The chef-inspired kitchen boasts a white quartz countertop, porcelain tile backsplash, and integrated two-toned shaker-style cabinetry w/modern hardware. Premium appliances include a 24"cooktop and wall oven, 24" built-in microwave, vented hood, 24" integrated fridge, and 24" integrated dishwasher. Ensuite laundry area! Both bathrooms feature custom-designed vanities w/quartz counters, porcelain tile flooring w/ tub/shower surrounds, sleek black fixtures, & black-framed mirrors w/integrated lighting. The primary bedroom offers a spa-like ensuite w/his-and-hers closets, while the second bedroom is perfect for guests or a stylish home office.Steps to Sugar Beach, Queen Street East shops, Loblaws, the TTC, and the future Ontario Line. Residents enjoy access to world-class amenities: a 5,000 sq.ft. fitness centre with spin and yoga studios, steam rooms, & spa-style change areas; a 9th-floor Sky Club with a resident-run bar, lounge, BBQs &panoramic city views; an Upper Lounge with park views; co-working spaces with private meeting rooms; 8th-floor Dog Run; and a tranquil Urban Forest. Concierge service, bike storage, tri-sort waste system. (id:62616)
458 Boler Road
London South, Ontario
Welcome to this STUNNING, Fully Renovated Detached Home, located in the heart of Byrona - Charming, Family-Friendly Neighbourhood in London, Ontario. Set on a Rare 75 ft. x 267 ft. lot, this Beautifully Updated property offers Exceptional Living Space, Modern Upgrades, and Timeless Character. The home features 4+2 Bedrooms, 4 Bathrooms, a Show-Stopping Kitchen with Granite Countertops and Stainless Steel Appliances, and Multiple Spacious Living Areas Perfect for Entertaining. Highlights include a Luxurious Primary Suite with Spa-like ensuite, a Fully Furnished Lower Level, Dual Laundry areas, a Private Home Office, and a Second Detached Shop ideal for Car Enthusiasts or Business Opportunities. This one-of-a-kind Property offers a Resort-like feel with its Beautifully Landscaped Backyard Oasis featuring a Koi Pond, Stone Fire Pit, and a Seven-Car Driveway leading to a 4-car Garage with a Workshop. Nestled near Parks, top-rated Schools, and Local Amenities, this Rare Gem offers the Perfect Blend of Comfort, Function, and Community Living. (id:62616)
1478 Rosebank Road
Pickering, Ontario
Exceptional Opportunity on Prestigious Rosebank Road!Rarely offered 50 x 363' deep lot nestled in one of Pickering's most sought-after neighborhoods, surrounded by executive homes. This spacious property offers incredible potential-perfect for renovators or custom home builders looking to create a dream residence with a backyard oasis. Featuring a modern open-concept kitchen, skylight, pot lights, and gleaming hardwood flooring. Currently tenanted 24 hours' notice required for all showings. Conveniently located minutes to top-rated schools, shopping, parks, Rouge Valley trails, Lake Ontario, Frenchman's Bay, and easy access to Hwy 401/407 and Toronto. A true hidden gem in the heart of the city with unmatched lot depth and tranquility! (id:62616)
602 - 5 Mariner Terrace
Toronto, Ontario
Stunning Sun-Filled 2 Bedroom + Den | Breathtaking South Lake & East CN Tower Views | 1280 SqftWelcome to this beautifully furnished 2-bedroom + den, 2 full bathroom condo offering spectacular south-facing views of the lake and east-facing views of the CN Tower. Spanning 1,280 sqft, this spacious corner unit is bathed in natural sunlight and features tasteful, high-quality furnishings throughout. Motorized Blinds.Den with Door: Perfect as a third bedroom, nursery, or private office.Fully Furnished: Move-in ready with elegant decor and two king-sized beds.Primary Bedroom: Features a custom-built closet and luxurious ensuite bath.Modern Kitchen & Open Concept Living Area: Ideal for entertaining and everyday comfort.Location Highlights:Steps to Sobeys, Rogers Centre, TTC & Union Station. Walking distance to King West, CN Tower, Ripleys Aquarium, Harbourfront, restaurants, bars, and the beach. Close to schools and a community center. Building Amenities (30,000 Sqft Super Club):Squash courtsFull-size basketball courtBowling alleyIndoor pool, hot tub & saunaGym & yoga studioTheater & party roomsWiFi lounge & BBQ areaTennis court & dog parkLive in luxury and convenience with world-class amenities at your doorstep! (id:62616)
39 Church Street W
Burgessville, Ontario
Welcome home to 39 Church St. W Burgessville. Over 4000 sq ft of home sitting on a 0.40 acre parcel. Handymen, flippers and contractors are welcome to revitalize this palatial brick 2-storey home in the charming enclave of Burgessville, just north of Norwich and south of Woodstock. Easy to show, home being sold as is where is. (id:62616)
63 Arthur Street S Unit# 612
Guelph, Ontario
A rare corner unit with two bedrooms, two bathrooms, two balconies, and pouring with natural light! The price also includes one underground parking spot (second one available to purchase or rent) and a storage locker. Sitting at just over 1000 square feet with high ceilings, upgraded kitchen with white cabinetry, island, quartz counters, and stainless-steel appliances. Luxury laminate flooring in the living room. The primary bedroom has its own private balcony, ensuite bath with walk-in shower, and a walk-in closet. The other bathroom is a 4-piece with tub, shower, and subway tile surround. Located in the downtown core; this project will eventually feature five residential buildings, multiple commercial businesses, a liquor distillery owned and operated by John Sleeman, a 50-foot wide River Walk as well as 2.5 acres of open greenspace. Each building has unique amenities that will be shared by all of the residences. Things such as a gym, pet spa, concierge service, bocci ball court, library, entertainment room, guest suite, speakeasy, natural gas fire pit, and private courtyards. Also, a great location for commuters with the ever-expanding train service to Toronto. Monthly condo fee includes gas and water. (id:62616)
27 Blackburn Lane
Hamilton, Ontario
Welcome to 27 Blackburn Lane! This custom built home has been extremely well thought out in its flawless style and design. Many incredible features which include a multi-level open layout with an ultra-chic kitchen that features quartz counter tops, two-tone high-gloss cabinetry with soft close drawers and cupboards, high-end Bosch Appliances, plus a large breakfast bar and island. There is a walk-out to a composite deck, with black railings and glass panels, that overlooks the private back yard - perfect for entertaining, complete with pergolas and a hot tub! The flooring boasts three and a quarter inch engineered hardwood, and smoky marbleized porcelain tiling. 3+1 spacious bedrooms, all with ensuite baths, and an extra main floor powder room! The family room boasts an 18 foot ceiling and a Dimplex electric fireplace adorned with floor to ceiling composite brick work. This is truly an amazing offering that is unique to the Villages of Glancaster, and a place that would be easy to call your home! Extras: Fridge, Stovetop, Built-In Ovens, Dishwasher, Washer, Dryer, Light Fixtures, Window Blinds & Remotes, Curtains and Curtain Rods, 3 Wall-Mounted TVs, Curtains and Curtain Rods, Master Closet Organizers, Hot Tub, and Pergolas! (id:62616)
34 Robert Peel Road
Kitchener, Ontario
Welcome to 34 Robert Peel Road – an exceptional end-unit townhome in Kitchener’s thriving Innovation District. This 2-storey all brick home offers enhanced privacy, tons of natural light, and one of the largest outdoor spaces in the complex. With 3 bedrooms and 4 bathrooms, this home blends modern design all in a desirable location—just steps to downtown, uptown Waterloo, the LRT, Kitchener GO Station, Tannery District, Highway 7/8, Google’s Canadian HQ, and more. It’s also just a short stroll to Breithaupt Park and Community Centre, offering green space, trails, and recreation for all ages. Enjoy a bright, open-concept layout with tall 9-foot ceilings, hardwood flooring, and oversized windows found only in end units. The spacious living room is anchored by a sleek stone electric fireplace, while the upgraded kitchen impresses with granite counters, stainless appliances, under-cabinet lighting, a glass-tile backsplash, and a large island with seating. The dining area walks out to a rare and private backyard oasis—complete with an expansive interlocking stone patio, perfect for entertaining, barbecuing, or simply relaxing in peace. Upstairs, the sunlit primary suite offers his-and-hers closets and a private ensuite. Two additional bedrooms, a second full bath, and convenient upper-level laundry complete the second floor. The full-height basement features a fourth bathroom and beautifully finished, well-lit living space ideal for a rec room, office, or guest suite. With a private driveway, attached garage, and a premium end-unit position, this home offers the perfect mix of lifestyle, value, and convenience in one of the region’s most connected communities. The garage features an impressively high ceiling and plenty of extra storage space. Located on a quiet, private street, this home provides a safe and peaceful setting that’s perfect for families, professionals, and anyone seeking a true sense of community. This truly move-in ready home commands your attention! (id:62616)
1221-1223 Main Street E
Hamilton, Ontario
Multi-Unit Investment Opportunity in Crown Point! This is your chance to secure a value-add, cash-flowing multi-unit property in the heart of Hamilton! Featuring six units in total: two 2-bedroom units, two 1-bedroom units, and two bachelor units! This building is ideally positioned near vibrant Ottawa Street, known for its trendy shops, dining, and strong rental demand. One of the 2-bedroom units has been newly renovated, boasting a sleek modern kitchen, stylish bathroom, and stainless steel appliances! a prime opportunity for increased rental income. One 1-bedroom apartment has been updated as well. With TOC1 zoning, this property offers incredible flexibility for both residential and commercial opportunities, allowing savvy investors to maximize their returns in Hamilton’s thriving real estate market. Long-term tenants provide stability, while the prime location ensures continued demand. (id:62616)
31 O'connor Crescent
Brampton, Ontario
Spacious And Welcoming 5-Bedroom, 4-Bathroom Home Nestled In The Prestigious Northwest Brampton Community At Veterans Drive And Wanless Drive, Just Minutes From Mount Pleasant GO Station. This Impeccably Maintained Residence Features A Striking Stone And Brick Façade And Welcomes You Through Elegant Double Doors Into A Grand Open-Concept Foyer. The Main Floor Boasts 9-Foot Ceilings And A Thoughtfully Designed Layout, Including Formal Living And Dining Areas, A Spacious Family Room With A Gas Fireplace, And Rich Hardwood Flooring Throughout. The Oak Staircase Adds An Element Of Timeless Sophistication. The Upgraded Eat-In Kitchen Is A Chefs Dream, Featuring Quartz Countertops, Stainless Steel Appliances, Tall Upper Cabinets For Extra Storage, A Large Center Island With Breakfast Bar, A Stylish Backsplash, And Walkout To Yard. Upstairs, You'll Find 5 Spacious Bedrooms And 3 Full Bathrooms. The Luxurious Primary Bedroom Features A 10-Ft Tray Ceiling, A 6-Piece Ensuite With An Oval Soaking Tub, Standing Shower, And A Walk-In Closet. Each Of The Additional Bedrooms Offers DirectAccess To A Bathroom: Bedrooms 2 And 3 Share A Semi-Ensuite & Bedrooms 4 And 5 Share Another Semi-Ensuite. Double Car Garage With Convenient Access To The House, 9-Foot Ceilings On Both The Main And Second Floors ,Enhancing The Homes Bright And Airy Feel. Spacious, Unspoiled Basement Awaiting Your Personal Touch Ready To Be Developed Into A Legal Suite Or A Custom-Designed Living Area. Located Close To Mount Pleasant GO Station, Cassie Campbell Rec Centre, Parks, Trails, Schools & Shopping. Quick And Easy Access To Hwy 410. 6 Car Parking (4 Parking Driveway+2 Car Garage), No Sidewalk At Front. An Exceptional Opportunity To Own A Refined And Luxurious Home In One Of Brampton's Most Prestigious Neighborhoods. (id:62616)
28 Futura Drive
Toronto, Ontario
Attention: First Time Buyers, Investors, move up buyers, multi-generational household and anyone looking for a great home - Sunlight-Filled & Immaculate Raised Bungalow in a Prime Central North York Family-Friendly Neighbourhood! Sought after model bright and gleaming 3-bedroom, 2-bathroom semi-detached raised bungalow, perfectly situated on a generous 30' x 120' lot in the sought-after Glenfield-Jane Heights community. Offering tremendous curb appeal with an expanded driveway and a spacious backyard, this home features large principal rooms, hardwood floors, and endless potential for your personal touch. The main level boasts a comfortable and inviting layout with ample natural light, while the finished lower level-with a separate entrance-offers an ideal in-law suite complete with a cozy family room, full kitchen, one bedroom, and a 3-piece bath. A second side entrance provides convenient access to both upper and lower levels, making this home as functional as it is charming. Perfectly located just steps to public transit, excellent schools, parks, and community amenities, with easy access to the library, Humber River Hospital, York University, Downsview Park, boutique and mall shopping, popular restaurants and cafés, and major highways (400, 401, 407, 427) as well as Pearson Airport. This is a rare opportunity to own a well-maintained home with great potential in a vibrant, family-friendly neighbourhood! Don't let this one slip by. You snooze, you lose! (id:62616)
2 - 3472 Widdicombe Way
Mississauga, Ontario
Absolutely Stunning End-Unit Townhome in the Highly Coveted Erin Mills Community! This beautifully maintained 2-bedroom, 3-bathroom home offers approximately 1,344 sq. ft. of bright and airy living space. The thoughtfully designed open-concept layout features distinct living and dining areas with a walk-out to a private balcony, perfect for relaxing or entertaining. The upgraded gourmet kitchen boasts stainless steel appliances, granite countertops, ceramic backsplash, and pot lights. As an end unit, the home benefits from ample natural light streaming in from multiple exposures. The third floor includes a spacious primary suite complete with his-and-hers closets and a 4-piece ensuite, as well as a generously sized second bedroom with its own 4-piece bath. Enjoy the convenience of stacked laundry on the bedroom level. Stylish laminate flooring runs throughout the second and third floors. Additional highlights include one underground parking space and a storage locker. Ideally located just minutes to Erindale GO Station, South Common Mall, public library, community centre, public transit, and easy access to Highway 403. (id:62616)
80 New Pines Trail
Brampton, Ontario
Rare 4 Bedroom, 4 Washroom Freehold Townhome in Brampton's most desirable Heart Lake Neighborhood! Beautifully maintained and move-in ready, this all-brick freehold townhome features 3+1 spacious bedrooms and 4 modern washrooms. Freshly painted throughout, it showcases an upgraded kitchen with quartz countertops and stylish cabinetry. Oak staircase and carpet-free flooring add a touch of sophistication and practicality. The bright and versatile ground floor includes a great room that can easily serve as a guest suite or a home office. The master bedroom offers a private ensuite and a charming Juliette balcony for added comfort. Prime Location Steps to Trinity Common Mall, just 2 minutes to Hwy 410, and close to transit, schools, parks, and everyday amenities. This rare opportunity combines space, style, and unbeatable convenience in one of Bramptons most desirable neighborhoods! (id:62616)
2603 Bromsgrove Road
Mississauga, Ontario
This one truly has it all! Beautifully updated 3-bedroom backsplit in a quiet, family-friendly community. Features updated kitchen, hardwood flooring in living room, and a stunning 5-tier bay window overlooking the street. Enjoy a spacious 6 cars driveway, plus a custom 250 sqft stone patio with gazebo and matching shed for extra storage. Finished basement ideal for rental income or multi-generational living. Steps to schools, parks, GO station, and community center. A perfect fit for families or investors. (id:62616)
1205 - 1461 Lawrence Avenue W
Toronto, Ontario
Welcome To 7 On The Park! This Bright And Modern Corner Unit Offers Stylish Open Concept Living With Unobstructed East Views And A Spacious 229 Sqft Private Balcony With Walkouts From Both The Living Room And The Primary Suite. The Kitchen Features Stainless Steel Appliances, Sleek Cabinetry, Quartz Countertops, And Generous Prep Space, Perfect For Everyday Living Or Entertaining. The Large Primary Bedroom Includes A Private Ensuite And Two Double Closets, While A Second Full Bathroom Adds Convenience For Guests Or Family. Enjoy Ensuite Laundry, Underground Parking, A Storage Locker, And Access To Amenities Like A Fitness Centre, Party Room, And Games Room. Located In A 3-Year-Old Building Just Steps To The TTC, Shopping, Dining, And More. Comfort, Style, And Convenience All In One. (id:62616)
31 Eiffel Boulevard
Brampton, Ontario
In The Prestigious Vales Of Castlemore (Chateau Side), This Home Boast Almost 5300Sqft Of Living Space! This Home Features 5 Large Bedrooms All With Access To A Washroom PLUS Large Closets Plus An Oversized In-Between Loft Or Office With High Ceiling, Large Separate Living, Dining & Family Room With Fireplace. A Oversized Kitchen & Breakfast Area With Granite Counters & A Mirror Backsplash That Walks Out To Your Interlocked Patio In The Backyard. A Newly Finished Basement With Builder Side Entrance, A Full Kitchen (Counters Have Been Installed & Fridge On Order), 3 Rooms, A Massive Rec Room & 2nd Laundry Room. Smart Door Bell & Lock, 3 Car Garage With An Interlocked 4 Car Driveway With Path That Leads To Your Backyard. New Roof, Hot Water Tank, Freshly Painted, Pot Lights, High Ceilings & So Much More. Close To Schools, Shopping, Trails, 407 Or 410 (id:62616)
49 Biddens Square
Brampton, Ontario
Beautiful 4-Bedroom Home with Legal Basement Apartment ( 2nd Dwelling) in Prime Brampton Location! Welcome to this spacious and well-maintained 4-bedroom Semi detached home, perfectly located in one of Brampton's most sought-after neighborhoods. Featuring a legal basement apartment, this property offers the opportunity for extra income to help with your mortgage a smart investment for families and investors alike. The main level is thoughtfully designed with three separate living areas: a bright living room, a cozy family room, and a formal dining area perfect for entertaining and family gatherings. Enjoy the carpet-free interior and freshly painted walls, offering a clean and modern feel throughout the home. Step outside to a beautifully interlocked backyard, making outdoor living convenient and low maintenance great for summer BBQs or relaxing evenings. Don't miss your chance to own this move-in-ready home in a prime location Close to Schools, Park, Shopping, Costco, Groceries ,Restaurants, 427 And 407. (id:62616)
204 - 1470 Main Street E
Milton, Ontario
This well-maintained 2-bedroom, 2-bathroom condo offers 1100 square feet of practical living space in a quiet, low-rise building just minutes from parks, schools, transit, major retailers and highways. Parking and locker included. The layout is functional, bright and open, with a kitchen that includes an island for extra prep space, along with all necessary appliances. Natural light pours into the combined living and dining area through large windows and a French door leading to your private balcony which is perfect for a bistro set and your favourite summer blooms. Both bedrooms are generously sized with space for full furniture sets, and the primary features a private 4-piece ensuite. Laminate flooring runs throughout (with the exception of the kitchen and bathrooms), and there's the convenience of in-suite laundry. With Milton GO, Hwy 401 & 407, Cineplex, Walmart, Home Depot, RONA, multiple parks and schools just over 5 minutes away, quick access to Toronto Premium Outlets and Pearson Airport-this location delivers both ease and accessibility. Detailed feature sheet with local highlights available via listing link. (id:62616)
401 - 6 Eva Road
Toronto, Ontario
One Bedroom + Den Condo In Desirable Location For Lease! One ParkingIncluded. Kitchen With Granite Counter, Ceramic Backsplash, AndStainless Steel B/I Appliances. Bright &Spacious Master Bedroom W/ICloset Walk-Out To Large Balcony With North City Views. To Major Hwys, Grocery Stores, Bus To Kipling & Islington Subway,Minutes From Sherway Gardens & Downtown Toronto. Amenities IncludeMovie Theater, Indoor Swimming Pool, State Of The Art Gym Facilities,Whirlpool, Sauna, Party Room, Guest Room, Guest Suites, 24/7Concierge (id:62616)
434 Sunny Meadow Boulevard
Brampton, Ontario
Welcome to 434 Sunny Meadow Blvd, a beautifully upgraded sun-filled corner-lot home in one of Brampton's most sought-after neighborhoods. This spacious property offers a large front lawn with exceptional curb appeal and sunlight streaming through windows on three sides. Step inside through grand double doors into a thoughtfully designed layout perfect for family living and entertaining. The main floor boasts a stunning renovated kitchen with a quartz island, matching backsplash, upgraded cabinets, and stainless steel appliances. Bright open living and dining areas are complemented by large windows, while a cozy family room features a gas fireplace and expansive corner views. Enjoy smooth ceilings with pot lights, a designer powder room with gold fixtures, and a convenient main-floor laundry/mudroom with garage and side access. Upstairs features 4 spacious bedrooms and 3 FULL MODERN BATHROOMS. The primary bedroom includes a walk-in closet and a luxurious 5-piece ensuite. Contemporary lighting and stylish paint choices elevate the overall elegance. The legal basement apartment offers a bright open-concept layout with a one-bedroom suite, and additional den, which can be used as 2nd bedroom, full kitchen, living/dining area, and updated washroom ideal for rental income or extended family. Set on a corner lot with a fully fenced backyard, this home has no carpet and upgraded flooring throughout. Just 20 meters from a bus stop, and minutes from top-rated schools, shopping, parks, transit, highways, and more this property is a true gem. (id:62616)
226 Howell Road
Oakville, Ontario
Backing onto a serene wooded area, this impressive detached home sits on an oversized lot in one of Oakvilles most sought-after family neighbourhoods. With ample space to add a pool, the backyard is a true outdoor sanctuary, beautifully landscaped and ideal for gardening enthusiasts. This thoughtfully maintained 4-bedroom, 4-bathroom residence features rich hardwood floors and a bright, inviting layout. The spacious living and dining rooms are filled with natural light, creating a warm and welcoming atmosphere.A gourmet kitchen equipped with a high-end Wolf range caters to the home chef, while the adjoining family room, complete with a cozy fireplace and views of the backyard, offers the perfect spot to relax. Upstairs, the expansive primary suite includes a walk-in closet and private ensuite. Three additional generously sized bedrooms complete the upper level.The finished lower level provides versatile space for a home office, recreation room, or childrens play area, plus a fifth bedroom with its own ensuiteideal for guests, in-laws, or a nanny suite. A separate entrance from the garage adds even more flexibility.Just minutes from top-ranked schools, River Oaks Community Centre & Ice Rink, scenic trails, parks, and shopping. Experience the lifestyle and convenience that make River Oaks so desirable! (id:62616)
2212 - 9 George Street N
Brampton, Ontario
Welcome to 9 St. George Street North, a bright and well-maintained condo offering 2 spacious bedrooms, 2 full bathrooms, and a versatile den perfect for a home office or guest room. This open-concept suite features a modern kitchen, generous living and dining areas, and a walk-out to a private balcony where you can enjoy clear city views. Includes 1 underground parking space and 1 storage locker. Hydro is extra. Situated in a well-managed building with great amenities including a fitness centre, party/meeting room, and visitor parking. Conveniently located just steps to the GO Train, Brampton Transit, Gage Park, Rose Theatre, restaurants, shops, and all the vibrant offerings of downtown Brampton. (id:62616)
609 - 4070 Confederation Parkway
Mississauga, Ontario
Best Location For City Life....Beautiful Parkside Condo Unit With 2 Large Bedrooms Located At Walking Distance To Square One, Ymca, Library And Sheridan College. Popular Layout, Upgraded Finishes... Kitchen, Washrooms, Tiles In Foyer, Hardwood In The Living/Dining. Walk In Closet In Master Suite. (id:62616)
18819 Kennedy Road
Caledon, Ontario
Welcome to STUNNING 18819 Kennedy Road! This Beautiful Highly Upgraded 5-bedroom Detached Bungalow sits on over an acre of treed land, offering privacy and tranquility. Tastefully upgraded with chandeliers, crown moulding, pot lights, and a gourmet kitchen featuring quartz countertops and high-end appliances, this home exudes elegance. Enjoy cozy nights by the fireplace or bask in natural light on the hardwood floors. The dining area opens to a large deck overlooking lush lawns, perfect for entertaining. The renovated basement includes 2 additional bedrooms, a 3-piece bathroom, laminate flooring, and pot lights. Located in a family-friendly neighborhood, close to schools, plazas, and places of worship, including a Gurudwara, with easy access to the new Highway 413. Recent upgrades include a new propane tank, roof, stone walkway, and well systems (2019-2021), No Carpet in the house. A perfect home for families and investors alike! **EXTRAS** S/S Fridge, S/S Stove, S/S Dishwasher, All Elfs, Hood, Window Coverings, Samsung Washer, Ge Dryer, Gdo, New Furnace 2021, Ac2021 Water Softener, Window Blinds.No Carpet (id:62616)
3639 Monica Drive
Mississauga, Ontario
Great for Families & Commuters!! Welcome to your new home in the heart of Malton! This is a house that keeps on giving!! With a spacious layout spread across multiple levels, this home offers a great mix of privacy and open living space. Perfect for families who want a comfortable place to live with great access to everything they need. As you enter through the front door, you are welcomed to a warm and inviting layout with lots of natural light. The main floor office/bedroom at the front of the house can be your hobby room, studio or whatever you'd like to turn it into. Come and fall in love with the bright and designated living and dining area on the main floor with a walk out to the Patio!! Kitchen space offers functionality with separate breakfast area filled with natural light. Walk out from the Living/Dining room to the expansive Patio, your private backyard that's great for relaxing or having a BBQ and simply to enjoy lovely summer evenings. Upstairs, there are three good-sized bedrooms and a3-pc bathroom. Lower level has a great room with gorgeous tile work ready for you to customize as per your family needs. Withan additional living room, a 3-pc bath, laundry room with storage space and two Office/multipurpose rooms you can do so much! Huge driveway is a great bonus with room for multiple cars. Why you'll love the location? Public transit is a breeze with local bus routes within walking distance, making your daily commute smooth and stress-free. Close to schools, parks, shopping centres, and community amenities, this home delivers both practicality and lifestyle in one of Mississaugas most connected neighbourhoods. Plus, quick access to Highways 401, 427, and 407 and Pearson International Airport. Whether youre a first-time buyer or just looking for a well-connected spot to call home, this place checks all the boxes. (id:62616)
20b - 85 Mullin Drive
Guelph, Ontario
Welcome to 85 Mullin Drive, Guelph a beautifully maintained stacked townhouse condo offering an impressive 1,350 sq ft of stylish and functional living space in one of Guelphs most desirable neighbourhoods! This bright and spacious 2-bedroom, 1.5-bath home features a thoughtfully designed open-concept layout with large windows that flood the space with natural light, creating a warm and inviting atmosphere. The modern kitchen offers ample cabinetry, sleek appliances, and a convenient breakfast bar that flows seamlessly into the dining and living areas perfect for both everyday living and entertaining. Upstairs, youll find two generous-sized bedrooms, a full 3-piece bath, and a handy upper-level laundry for added convenience. Enjoy outdoor relaxation on your private balcony, and benefit from 1 surface parking space just steps from your door. Ideally located close to parks, trails, schools, shopping, restaurants, and public transit, this condo is perfect for first-time buyers, young professionals, downsizers, or investors seeking low-maintenance living in a well-connected, family-friendly community. Move-in ready and full of charm dont miss your chance to call this gem home! (id:62616)



