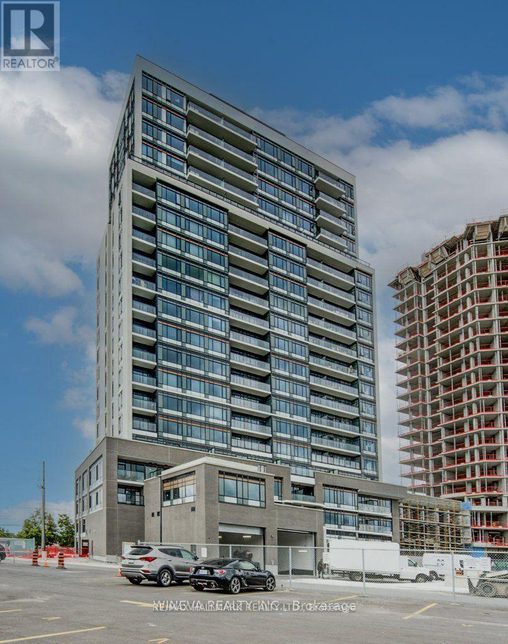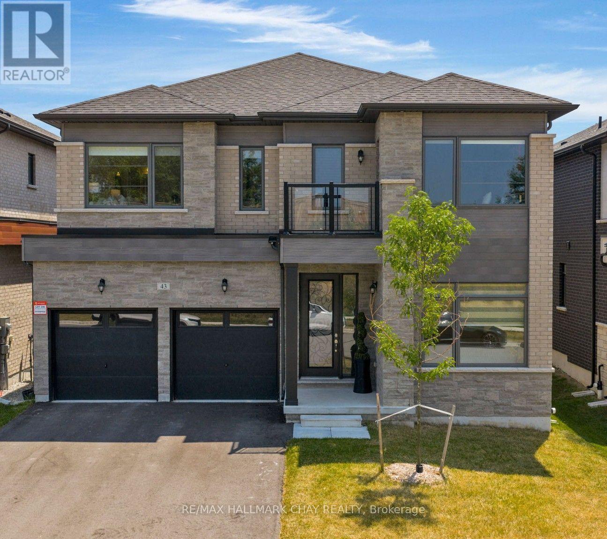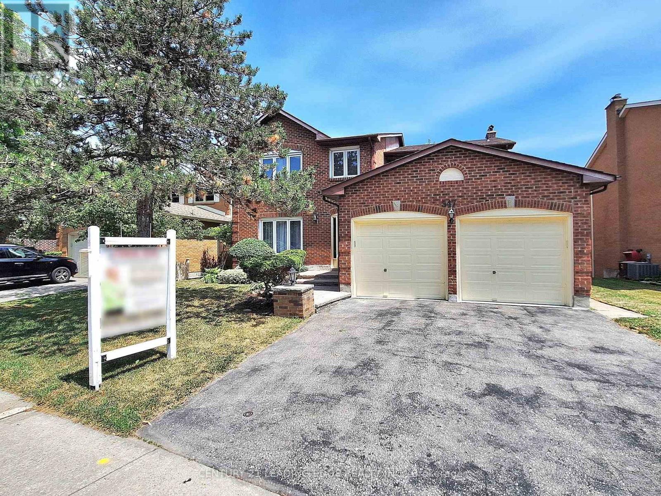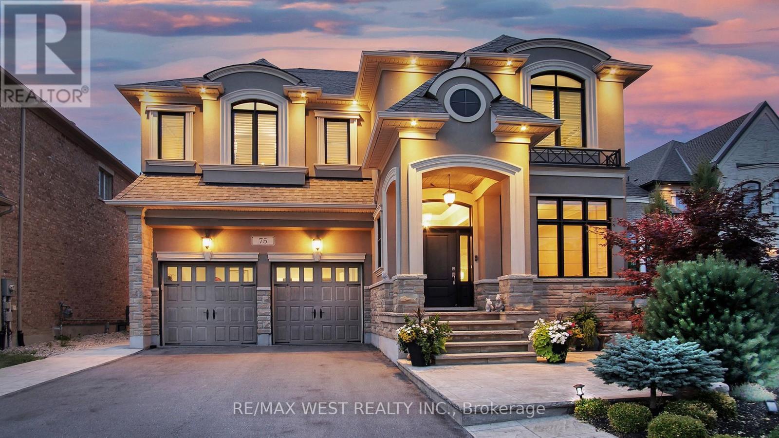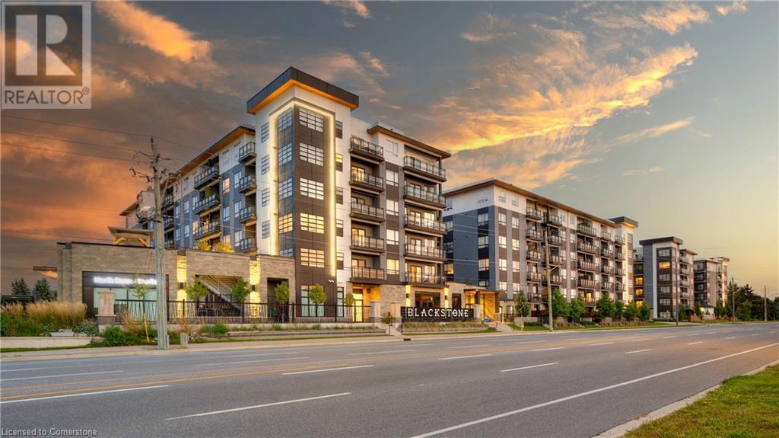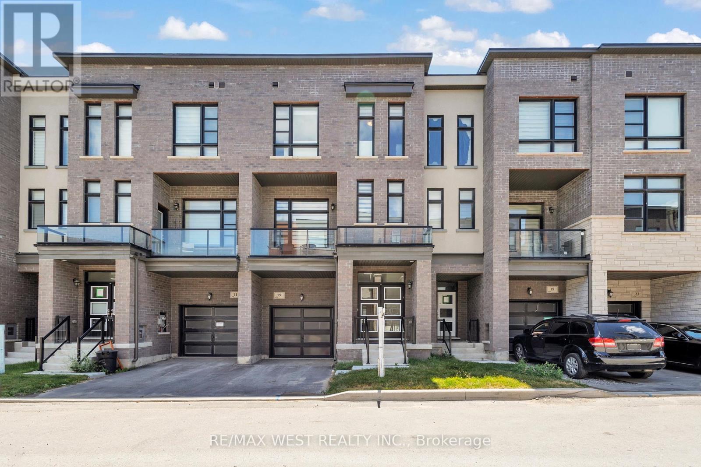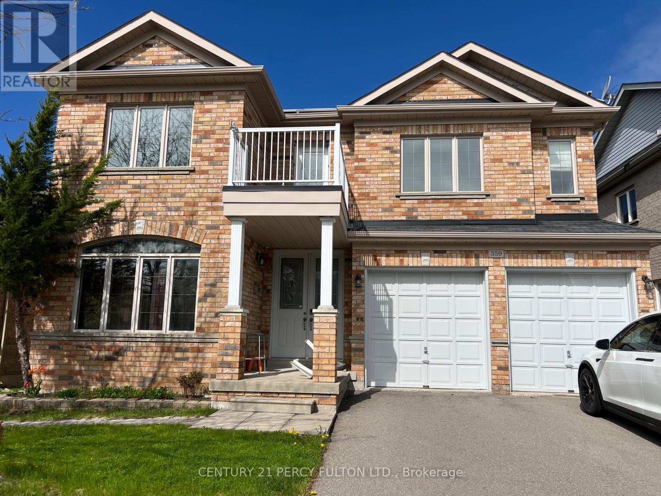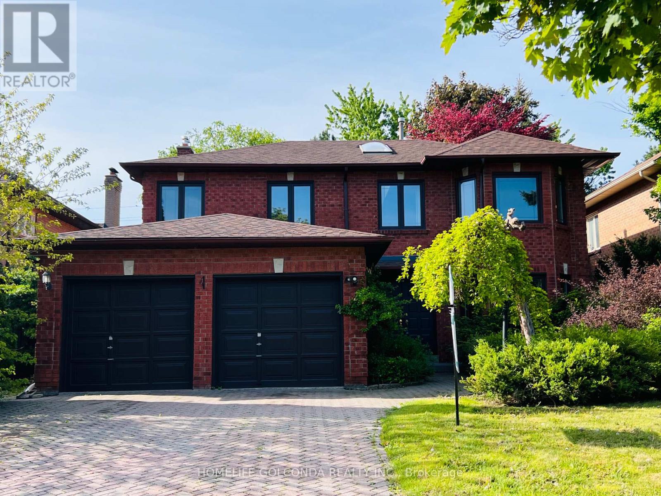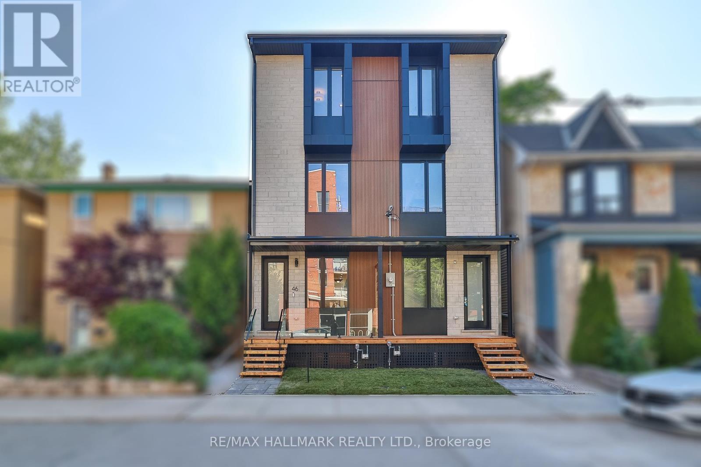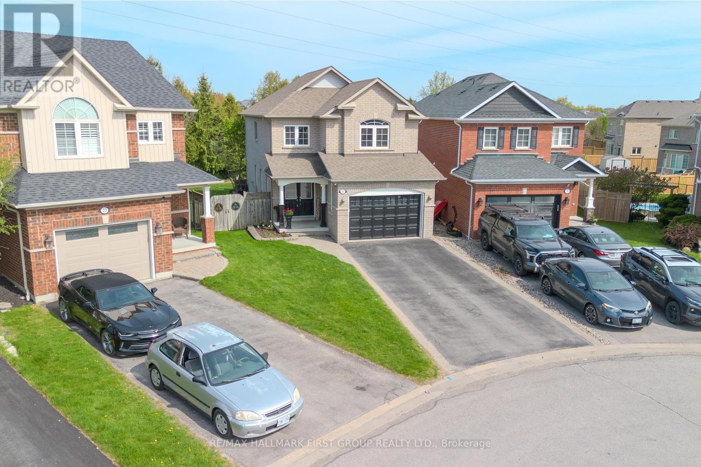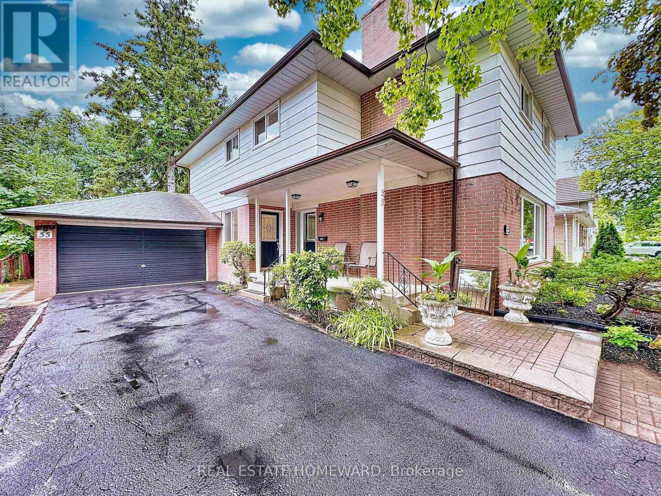1002 - 8010 Derry Road W
Milton, Ontario
Connect Condos Milton!! Brand New Corner Unit, 2 Bed+ Den, 2 Bathrooms. Great Open Concept Layout. State Of The Art Kitchen, Flooring, Bathrooms, Large Windows With Fantastic Views Of Natural Landscape. 1 Parking And 1 Locker Included. Great Location Easy Access To All Amenities, Major Highways, Retail Shopping, Dinning. Condo Unit Is Tenanted With A++ Doctor Tenant Till October 1st, 2025 At $2,800 A Month, Tenant Pays All Utilities. (id:62616)
43 Calypso Avenue
Springwater, Ontario
Welcome to 43 Calypso Avenue in Springwater's Midhurst Valley community. This newer build offers all the benefits of buying a new home, with the benefits of having the "new home" work done! Interior decorating has been done - not just a sea of beige! Fences have been installed. This 3,500 sq.ft. contemporary residence offers updates/upgrades throughout - light fixtures, window coverings - an abundance of tasteful decor & high end finishes. Welcoming front entrance leads to stunning foyer with 11' ceilings, upgraded 12' x 24' floor tiles. At the front of this home you will find a spacious "flex room" - home office, study zone, media room, den, main floor bedroom - the choice is yours! Gorgeous dining space complete with shiplap feature wall & elegant light fixture. On the other side of the feature wall, natural gas fireplace adds warmth to the open living space and heart of the home - the open kitchen & family room. Chef's delight kitchen shows to perfection with extended height cabinetry, quartz countertops, upgraded over-sized island for meal prep & entertaining. This hub of the home also features a Butler's Pantry for work space & additional storage. Seamless floor plan flows to the family room with expansive windows, wood paneled feature wall w/gas fireplace. Main floor convenience of statement 2 pc guest bath, mud room with additional storage & built in bench, as well as interior access to the double car garage. Hardwood staircase with feature window & light fixture leads to the 2nd level private family zone features primary bedroom, three spacious bedrooms - all bedrooms with the luxury of their own walk-in closets and private ensuites. Primary suite presents with resort-like vibes - tray ceiling, an abundance of space for a king-sized bedroom suite, privacy of your own sitting area for reading, relaxing - exceptionally well-appointed private ensuite with stand-alone soaker tub, separate glass-walled shower. This truly is a move-in gem - take a look today! (id:62616)
3 Masters Drive
Barrie, Ontario
Bright Detached Home in High Demand & family friendly neighbourhood. Ideal for First time buyers or family upgrading. 3 Spacious Bedrooms. Many recent upgrades Roof (2023), Porch, Concrete side walk Deck, Paint, Vinyl floor, Washroom in basement. Central location close to Schools, Shopping, Groceries, Trails, Restaurant & Much more. - (id:62616)
126 Isabella Drive
Orillia, Ontario
Please note: The carpeted areas on the first floor shown in the photos will be replaced with high-end upgraded non-carpet flooring by the end of July. Attached only by a garage, this home feels like a detached property. Freshly painted, clean, and ready to enjoy, this 4-year-old offering 3 bedrooms and 2 full bathrooms, a separate dining room, separate laundry room on main floor for convenience. Spacious open concept kitchen features ample cabinetry and breakfast bar, flowing into the family room area with walkout to backyard that is ideal for entertaining. The oversized primary bedroom includes a large closet and a private ensuite. Other highlights include an air conditioner and a water softener. Prime location, walking distance to Lakehead University, steps to Georgian College, Costco, restaurants, and shopping. Orillia's newest community! Located in the beautiful West Ridge community, it sits on 600 acres of rolling land, forests, and environmentally sensitive wetlands, minutes to Lake Couchiching (id:62616)
304 Dalgleish Garden
Milton, Ontario
Welcome to this Stunning Greenpark-Built Detached 2-Storey Home nestled in the desirable Scott and Main area of Milton. Offering approximately 2,500 sq.ft. of Beautifully Designed Living Space, this well-maintained residence features an open-concept layout with 4 spacious bedrooms and 3 modern bathrooms. The elegant interior showcases hardwood flooring, crown mouldings, 9ft ceilings, and modern pot lights throughout. The stylish kitchen is a chefs dream, complete with upgraded cabinets, quartz countertops, and a gas fireplace that enhances the inviting family room. Enjoy outdoor living with a landscaped front and rear yard, including a charming gazebo and a covered balcony perfect for relaxing. Additional highlights include second-floor laundry, a potential separate entrance to the unfinished basement with a 3pc bath rough-in, and proximity to Escarpment View Elementary School and other amenities. This is truly a must-see home! (id:62616)
18 Mcgrath Avenue
Richmond Hill, Ontario
Welcome To This Beautiful 3-Bedroom Townhouse In Prestigious Richmond Green Community. ThisTownhome Offers Soaring 9' Ceilings On Main & Upper Floors With Open Concept Main Living Area.Hardwood Floors On Main, Oak Staircases, Kitchen With Granite Counters, Stainless Steel Appliances And Breakfast Bar. The Large Primary Bedroom Offers A 3-Pc Ensuite & Balcony. TheLarge Terrace Is Great For Sitting Out Or BBQ. Amazing Location, Walk To Richmond Green Sports Centre & Park, Richmond Green Secondary School, Costco, Home Depot, Surrounded By Local Restaurants, Bakeries, Cafes, Teashops. Offers Quick Access To Highway 404! (id:62616)
158 Markville Road
Markham, Ontario
Welcome To This Highly Sought After Sun Drenched Freehold Detached House Tucked In The Heart Of Unionville. This Property Features 4 Spacious Bedrooms & 4 Bathrooms Along With A Fully Finished Basement Featuring An Additional Living Room, Media Room And Office/4th Bedroom. This Easy To Manage Home Is Great For First Time Home Buyers, Small Families And Those Looking To Downsize. Unique Linked Detached Home Providing Lower Property Tax And House Insurance. Upgrades Thorough Out The House Includes: Open Concept Kitchen Conversion, Porcelain Flooring Through The Main, Corian Stone Window Jambs, With Zebra Blinds, State Of The Art Range Hood In Kitchen, Custom Corian Stone Used In Kitchen/Cabinets/Upper Bathroom. Hardwood Stairs, Waterproof German Laminate Flooring In The 2nd Floor, Custom Bedroom Doors and Closet Doors, Potlights Finished Throughout All Floors, Direct Garage Access & So Much More. Brand New Primary Bedroom Ensuite Bathroom & New Interlocked Driveway, Deep Large Backyard Offering Sound Privacy, Deck Built During Covid And Awning Installed In Backyard. Property Features TOP RANKED Schools From Central Park PS To Markville Secondary School. Walking Distance To Markville Mall, Centennial Park & Community Center. Perfect For The Daily commuter With Centennial GO Station Within 5 Minute Walk, Restaurants, Shopping, Grocery, Mechanics, Highway 407, Main St Unionville, & So Much More. Meticulously Maintained With Recent Upgrades Including Heat Pump, Attic Top Up, Interlocking Driveway. No Rental All Owned HVAC, Hot Water Tank, AC, Water Softener. ** This is a linked property.** (id:62616)
12056 Leslie Street
Richmond Hill, Ontario
Nestled on a serene 3.05-acre lot in Rural Richmond Hill, 12056 Leslie Street is an enchanting country retreat blending rustic charm with modern elegance. Surrounded by mature trees offering exceptional privacy, the expansive property is situated on a premium lot 277.31 ft wide at rear and 675.05 ft deep, complete with an attached two-car garage and private driveway accommodating up to 10 vehicles. Meticulously renovated, this inviting 3+1 bedroom, 3-bathroom sidesplit home offers approximately 3,000 sq ft of thoughtfully designed living space (1,746 sq ft above grade per MPAC plus finished basement), enhanced by recent upgrades totaling $200,000. The bright, open-concept main level showcases newly installed engineered hardwood floors, a spacious living room with an electric fireplace, a dining area with walk-out to a cedar deck, and a fully updated gourmet kitchen featuring new quartz countertops, and premium built-in appliances including a new LG fridge, GE gas stove, Frigidaire dishwasher, and Samsung microwave. Upstairs, engineered hardwood floors continue throughout three bedrooms, each with custom cabinetry, the primary bedroom includes a luxurious 5-piece ensuite and walk-in closet, while two additional bedrooms provide ample closet space. The fully finished basement adds versatility with new vinyl plank flooring, a welcoming recreation room, a bedroom, and a wood-burning fireplace. This property is equipped with a full, comprehensive whole-house water treatment system, including a working water softener, an iron removal system, a UV light purifier, and a whole-house sediment filter, ensuring clean, safe, and high-quality water throughout the home. Ideally located close to top-ranked schools, parks, and amenities, this exceptional residence beautifully blends rural tranquility with urban convenience, offering impeccable craftsmanship, abundant natural light, and seamless indoor-outdoor living a place to truly call home. (id:62616)
806 - 9245 Jane Street
Vaughan, Ontario
Welcome to Bellaria's Tower 3, This Spacious Unit Features 1 Bed + Den with 2 Baths, Conveniently located in the heart of Vaughan, Shopping, Restaurants and Transit At Your Doorstep. Close Proximity to Vaughan Mills Mall, Vaughan Metropolitan Centre & Subway, 400/407 & Enjoy the Beautiful Building Amenities. Concierge, One Underground Parking Spot and 1 Locker Included. (id:62616)
Ph108 - 195 Commerce Street
Vaughan, Ontario
Welcome to the Master Planned Vaughan Metropolitan Community located in the heart of Vaughan! AAA Location! This brand new top-tier Penthouse Studio Condo unit with a sweeping view of the city skyline and featuring 10ft Ceiling with stainless steel appliances, quartz countertops & quartz kitchen backsplash & custom high cabinetry with a open 70sqft balcony whcih offers a breathtaking panoramic view of the city! Building featuring multiple amenities to enjoy! Close to shopping centres, entertainment places, Ikea, Costco, York University, and many more. (id:62616)
710 - 398 Highway 7 E
Richmond Hill, Ontario
Beautiful, Spotless 2+1Condo In Great Location At Highway 7/Bayview Rarely Offered The Best Lay Out In The Building, 2 Separate Bedrooms, Very Functional Layout With Large Separate Den Recently Used As Dining Room, Which Adds Great Living Space, over $10,000 Upgrading Includes: Hardwood Floor Throughout The Unit, Upgraded Kitchen Cabinets, Upgraded Kitchen Counter Top, Washer/Dryer( Oct.2023). Modern Kitchen With Granite Counter Top, S/S Appliances, Close To Restaurants, Shops, Transportation, HWY404 And More. Gorgeous Big Balcony, 2 Parking Spots Side By Side, Unit Is Spotless And Ready To Move, Show The Unit To Your Fussiest Clients! (id:62616)
547 Village Parkway
Markham, Ontario
Located minutes from Main St Unionville, Too Good Pond, cafés, and restaurants, this detached four-bedroom home is in central Unionville and backs onto green space. The property offers approximately 2,928 square feet on a lot with about 50 feet frontage and 112 feet depth. The eat-in kitchen has access to a large deck. The family room includes a wood-burning fireplace, and there is a combined living and dining area as well as a spacious laundry room with a side entrance. There are 4 bedrooms; the primary bedroom features a 5-piece ensuite and a walk-in closet. The basement includes a walk-out and a roughed-in fireplace. The landscaping was completed professionally. The home is close to Unionville High School, Parkview Public School, and John XXIII which are highly rated, as well as shopping amenities such as Whole Foods, No Frills, banks, parks, and restaurants and easy access to public transportations. No survey is available. (id:62616)
6233 14th Line
New Tecumseth, Ontario
Rare All Inclusive listing for an extra $550/month includes all utilities. Non All-inclusive at list price includes snow removal, lawn care, water, water softener, water filtration system. Fully renovated with top of line finishes on serene 12 acres with 10000ft frontage on Nottawasaga River. Main level rental only. Basement not included. 2 bedrooms, 2 washrooms, open concept. Bright sunroom overlooking a tranquil backyard. Updated kitchen with ample storage & large island. Separate laundry room. Parking includes 1 garage space & 2 outdoor parking spaces. Close to Alliston & all it's amenities. Easy access to Hwy 400. Across the street from 5 star golf course. No smoking on property. No pets. (id:62616)
530 Fred Mclaren Boulevard
Markham, Ontario
Welcome to A Well Maintained Quality Home In Excellent Location! Linked by garage and Feel like a detached house! Move in condition and lots of upgrades. One of the largest Premium 29.5x105 lot with a large backyard. approx.1700 sqft+finished bsmt. 9 feet ceiling on main floor. Premium quality lights features. Upgraded high quality double entrance door and solid wood door for most bedrooms, bathrooms and bedroom closets. Open concept kitchen with Solid wood cabinet and central island with marble counter top. Oak iron stairs. Large prime bedroom with walk in closet. Glass shower and stand alone tub in prime bathroom. Fresh painted wall on both main and second floor. Picture windows from bedroom outlook park and red maple trees in fall. beautiful garden with large deck and relaxed outdoor casual sofa set. Lot of perennial plants and flowers and interlocking on both front and back yard requires minimum maintenance. 5 minutes drive to MT Joy GO station. top school zones: Bur Oak SS. Furnace 2017, AC 2021, Roof 2019, Garage door 2019, HWT(leased)2020. Security camera , water softer and more.. Must See! (id:62616)
24093 Weirs Side Road
Georgina, Ontario
Endless Potential on 10 Acres - Ideal for First-Time Buyers, Investors, or Hobbyists Calling all first-time buyers, investors, or anyone looking for something truly special this unique property offers space, land, and a shop with loads of potential. Set on 10 acres of rolling land with trails, this home is currently configured as two completely separate 2-bedroom apartments, making it ideal for multi-family living or rental income. The layout can easily be converted back into a single-family home, offering flexibility for future use. A built-in two-car garage and an external two-bay shop provide ample storage or workspace, perfect for a home-based business, hobbies, or trades. Older barns and sheds sit toward the rear of the property, adding to its rural charm and utility. Enjoy the beauty of nature with room to roam, all just 15 minutes from Sutton and 1 hour from Toronto. Whether you're looking to live, invest, or work from home this property is a rare opportunity to make it your own. (id:62616)
75 Cairns Gate
King, Ontario
Gorgeous Designer Home Located In Much- Sought After Exclusive Pocket Of King City!! Featuring An Impressive 4000 Sq.ft Above Ground With 4/5 Bedrooms, With 5 Bathrooms, Designer Custom Chef-Inspired Kitchen With Custom Cabinetry With Porcelain Countertops & Designer Light Fixtures , 10' Ceilings , Crown Moldings, Upgraded Hardwood Flooring & Porcelain Tiles, Gas Fireplace, Wall Panelling, B/I Shelving !! There Is An Additional Family Room On 2nd Floor That Could Also Be A 5th Bedroom. Walkout From The Kitchen To Your Very Own Private Garden Oasis, Professionally Landscaped With Maintenance Free Irrigation System Complete With A Stunning 18-36 In-Ground Salt Water Pool, Private Bathroom & Change Room, All Beautifully Illuminated By Outdoor Lighting On A Premium Lot!! Extensive Landscaping/Hardscaping and Lovely Gardens!! This One is Truly Special In A Superb King City Location Close To Some Of Canada's Finest Schools & Go Trains!! (id:62616)
251 Northfield Drive Unit# 410
Waterloo, Ontario
Experience this exquisite one-bedroom condo in Waterloo's vibrant center, where contemporary design meets sophisticated living. The south west facing orientation captures abundant sunlight throughout the day, enhancing the already stunning open-concept space. Entertain with ease in the living area where expansive windows bathe the room in natural light, creating a refreshing and spacious ambiance. The kitchen stands as a culinary masterpiece with its premium stainless steel appliances, elegant quartz countertops, stylish backsplash, and generous workspace that transforms meal preparation into a pleasure. Throughout the unit, high-end finishes and meticulous attention to detail showcase the numerous quality upgrades. The spacious balcony overlooks a serene courtyard, providing the perfect retreat for unwinding and savoring beautiful sunset views thanks to its southwestern exposure. Inside, the bedroom combines practicality with elegance, featuring an impressive walk-in closet that addresses all storage requirements. The luxurious bathroom complements the space with its inviting soaker tub and extensive counter area for added functionality. This residence embodies the perfect blend of luxury, accessibility, and refined style in an ideal Waterloo location. Enjoy proximity to Dining, Conestoga Mall, St. Jacobs Farmers Market, Rim Park and numerous other attractions, making this sophisticated condo the perfect place to call home. (id:62616)
15 Quilico Road N
Vaughan, Ontario
A modern, three-story townhouse in Vaughan, built in 2024, offers approximately 1,900 sqft of bright, open living space featuring 4 bedrooms plus 1 bedroom in the finished basement, and 2.5 bathrooms. A welcoming front patio, and two balconies, one off the family area and another in the primary suite. The main and third floors boast 10ft ceilings, with an even taller 11ft ceiling on the second floor, creating an expansive, airy atmosphere. The open-concept layout includes a powder room on the main floor and a versatile bedroom, perfect for guests or a home office. Situated in Elder Mills/Kleinburg, the home offers seamless access to highways (407, 427), excellent schools, parks, transit, and major shopping hubs, combining stylish modern finishes with family-friendly suburban convenience. (id:62616)
12190 Warden Avenue
Whitchurch-Stouffville, Ontario
Unique & fantastic to rent There is more than meets the eye in this 1.5 story home with full basement. Larger than expected principal rooms with your choice of primary bedroom on main floor + 2 spacious bedrooms upstairs. Nestled between agricultural lands yet minutes to the 404 for excellent commutes whether for business or the Gormley GO for downtown work or entertainment. If you are pining for a little piece of country while still having easy city access, this is the place for you. (id:62616)
189 Stanley Street
Ayr, Ontario
Step into a piece of history with this stunningly renovated 1895 home, now enhanced by a substantial addition that nearly doubles its original footprint. With 5 bedrooms and 3 beautifully updated bathrooms, this home offers incredible versatility for family living or hosting guests. The thoughtfully designed open-concept kitchen boasts sleek stainless counters, modern cabinetry, and statement shelving, flowing effortlessly into bright and airy living and dining spaces. A mixture of original and reclaimed wood floors, exposed brick accents, and vintage trim preserve the home’s historic character, while large windows bathe every room in natural light, creating an inviting warmth throughout. Cozy up by the wood-burning fireplace, unwind in the charming bay window reading nook, or retreat to the private library/office with built-in bookcases. For added comfort, enjoy heated floors in the side entrance mudroom - perfect for those chilly days - and in the luxurious primary ensuite, which features an open shower concept for a spa-like feel. This home is designed for both comfort and convenience, with main-floor laundry, updated mechanicals, and a newer steel roof. Unique details - like reclaimed wood barn doors, brick accent walls, old-school lockers used for broom closets and extra storage, a lofted area in one bedroom for a kids’ hangout space, bold pops of color, and industrial-inspired lighting - make every room feel special. The oversized primary bedroom, with its wall of windows, overlooks the nearly 200’ lot where you can enjoy the serene fully fenced backyard, soak in the hot tub, or create a lounge space in the barn that’s equipped with hydro and internet hook-up. Ideally located in a welcoming community, this property is more than a home - it’s a rare blend of history, style, and modern functionality. Come experience the perfect harmony of past and present! (id:62616)
55 Duke Street W Unit# 1605
Kitchener, Ontario
Welcome to 1605-55 Duke St. W.! This modern and updated 1-bed, 1-bath condo offers over 600 sq ft of living space, and is filled with natural light through large windows. The open-concept kitchen features stainless steel appliances and a new addition – a kitchen island that adds both style and functionality to the space. The wood floors provide a warm and inviting ambiance, and the in-suite laundry adds a touch of convenience. Step out onto the spacious balcony to enjoy your morning coffee and take in the stunning city views. This outdoor space is perfect for relaxation and soaking in the urban landscape. Amenities in the building include a Club House, Concierge, Elevator, and Exercise Room, ensuring that you have all the comforts and convenience you need right at your doorstep. The prime location of this condo offers easy access to shopping, public transit, and nearby parks, making it an ideal choice for those seeking comfortable and convenient urban living. Don't miss this chance to make this condo your new home, where style, convenience, and city living come together seamlessly! (id:62616)
359 Woodspring Avenue
Newmarket, Ontario
Beautiful 4 Bedroom Home Close To All Amenities, School, Park, Theatre, Upper Canada Mall, Costco, Best Buy, Home Depot, Candian Tires, Environmental Park Trails. Appr 2670 Sft. Hardwood Flrs, Granite Counter In Large Kitchen With Backsplash & Centre Island, Walkout To Deck. Large Master Bedroom W/Spacious W/I Closet And Ensuite W/Sep. Shower & Corner Soaker Tub. 2nd Floor Laundry Room & Balcony. Finished Walkout Basement with bedroom, bath and R/I Kitchen. (id:62616)
47 Somerset Crescent
Richmond Hill, Ontario
Bright nature sun-filled home in Observatory community surrounded by multi-million dollar homes in the center of Richmond Hill. Premium 50*122 lot. Spacious and functional layout approx over 4000 sqft (approx 2800 sqft above grade + bsmt) finished living space. Soaring ceiling in the hallway with skylight and extra windows make for more natural lights. Brand new counter top and backsplash, Stain Steels appliances in the kitchen: Brand new Range Hood. Freshly painted wall on both main and second floors and brand new carpet on 2nd floor. Prime bedroom with double walk-in closets for her and him. Backyard facing to south. Lots of pot light. Interlock driveway. Roof 2018.Furnace 2017. Steps to public transit bus. Bayview Secondary School zone. Observatory park. few minutes to 404 / 407 and shopping mall. Unfurnished! Virtual staging is displayed for marketing purpose. (id:62616)
27 Craddock Boulevard
Jarvis, Ontario
Welcome to 27 Craddock Blvd., a beautifully updated raised bungalow nestled in the heart of Jarvis. Offering just over 2,000 sq ft of total finished space, this 6-bedroom, 2-bathroom home is move-in ready and ideal for growing families. The main level features a bright living room, a redesigned kitchen (2024), open dining area, and 3 spacious bedrooms. Downstairs, enjoy a fully finished basement with 3 additional bedrooms, a large rec room, 3-pc bath, laundry, and the third room is currently being used as a bedroom, but can be utilized as den or office. The fully fenced backyard offers privacy and backs onto Jarvis Public School—no rear neighbours! Plus, enjoy a 3-season sunroom, patio with gazebo, gas line connection for bbq and an attached garage with inside entry. Recent updates include kitchen, flooring, bathrooms, roof and major mechanicals. Located in a quiet, family-friendly neighbourhood just minutes to Cayuga, Hagersville, Port Dover, and Hwy 3. A must-see home offering space, comfort, and unbeatable value. (id:62616)
46a Pape Avenue
Toronto, Ontario
Welcome to 46A Pape Avenue, a newly constructed 4+1 bedroom, 5-bathroom semi-detached home that delivers the perfect blend of upscale craftsmanship, modern convenience, and family functionality in one of Torontos most desirable East End neighbourhoods. Set across three carefully curated levels, this thoughtfully designed residence offers a light-filled and spacious layout ideal for families, professionals, or anyone who values comfort without compromise. The open-concept main floor is anchored by a chefs kitchen featuring Decotech cabinetry with durable maple plywood interiors, quartz waterfall countertops, stainless steel appliances, and a large island that serves as the true heart of the homeperfect for cooking, gathering, and connecting. Wide plank hardwood flooring runs throughout, while custom millwork and recessed lighting elevate the entire space. Smart functionality is built-in, with full prewiring for security and home automation, ensuring future upgrades are seamless. Upstairs, the second level includes three spacious bedrooms, a modern bathroom, and a fully outfitted laundry room with custom cabinetry and a deep utility sink. The third-floor primary suite is a showstopper, featuring 10-foot ceilings, a walk-in closet, and a luxurious 5-piece spa-style ensuite with a double vanity, glass shower, and freestanding soaking tub. The fully finished lower level provides added flexibility with a bright additional bedroom, full bathroom, and a walk-out to a private backyard patioideal for guests, an in-law suite, or a quiet workspace. The detached garage is both functional and future-ready, offering dual access, Wi-Fi-enabled openers, a 100-amp panel, and an EV charger. This is a home built to grow with youbeautiful, smart, and move-in ready. (id:62616)
81 Renfield Crescent
Whitby, Ontario
Welcome to the one you've been waiting for. From the moment you arrive, this fully renovated, move-in-ready home will capture your heart. Every detail has been thoughtfully upgraded with high-end finishes so you can simply unwind and enjoy.Step inside & feel the difference! The open-concept living space flows effortlessly from the stunning kitchen to the spacious living and dining room. You'll love hosting here with the oversized island, stunning Calacatta quartz waterfall counter, black stainless-steel appliances, and sleek pot drawers offering both beauty & function. There's even a floor-to-ceiling pantry, perfect for stocking up and staying organized.The large picture window offers plenty of natural light, framing a serene, tree-lined street, with views of your wide, newly paved, driveway and stylish armor stone landscaping. Inside, there's space for everyone for relaxing nights in or lively dinner parties around a full-sized dining table set against a chic accent wall.When you step out back, you'll feel like you're on vacation. The modern inground pool with maintenance automation, manicured patio, and private lounging zones create your very own 5-star retreat ideal for entertaining, relaxing, or even working from home outdoors. The main floor offers three generous bedrooms, laundry, and a spa-inspired bath, while the fully finished lower level features two more bedrooms, a full bath, a spacious rec room, and a finished bonus room. A separate entrance offers flexible living or investment potential.Additional renovations between 2019 & now include new windows, walkout, deck, shingles, furnace, air conditioner, owned hot water tank, pool, driveway, armor stone, landscaping, fencing, kitchen, bathrooms, luxury vinyl plank flooring, baseboards, doors, trim, crown moulding, LED pot lights, light fixtures, window coverings, door handles, smart locks & paint.This is more than a house. Its your forever home completely done and ready to love. (id:62616)
210 Albert Street
Oshawa, Ontario
Step into this stunning, fully renovated upper unit, featuring 3 spacious bedrooms with lots of natural sunlight. The bright, open kitchen offers ample storage, while the expansive third-floor loft provides a perfect space for entertaining, extra storage, office or additional living space. Don't miss the opportunity to make this captivating home yours! (id:62616)
21 Arlston Court
Whitby, Ontario
Situated on a quiet court in a desirable Whitby neighborhood, this stunning home sits on an extra-large pie-shaped lot with no neighbors behind and a beautifully landscaped backyard oasis with a spacious deck, a charming gazebo, and lush garden, perfect for relaxing or entertaining. This well maintained home has an open concept on the main floor with a 3 way gas fireplace, large dining area, functional kitchen with stainless steel appliances, breakfast bar, large eat in kitchen, and walkout to the 2 tiered deck and a lovely view of the backyard! It has 4 spacious bedrooms including a primary bedroom with a large ensuite bath and walk in closet! The main floor also offers the convenience of laundry and direct access to the garage. Finished basement provides even more living space with a versatile room that can be converted to a 5th bedroom. ** This is a linked property.** (id:62616)
55 Emmeline Crescent
Toronto, Ontario
Spacious & Versatile Detached, 2-Storey for Multi-Generational Living! Welcome to this Bright & Spacious 4+1 bedroom, 4 bathroom, detached home in the heart of Agincourt, designed for family comfort & entertaining! Featuring an attached double garage. A basement with a separate entrance, includes kitchen and full bathroom ideal for extended family or potential rental income. A Main floor functional kitchen with plenty of cupboards, opening to dining area and living area with panoramic views of the front yard. This home is perfect for hosting gatherings and everyday living. The rear family room overlooking the majestic maple in the backyard has a walk-out onto the deck. A cool room provides extra storage, perfect for preserving groceries or a future wine cellar. Plenty of windows, closet and storage space throughout. Large lot (56X136) offers potential for garden suite. Situated on a low traffic crescent. Within the catchment area of the highly ranked and rated Agincourt Collegiate Institute. Prime Location! Just minutes to Scarborough Town Centre, Agincourt Mall, Tam OShanter Golf Course, Agincourt Go Station, Agincourt Library (Technology Hub), bicycle routes & lanes, and convenient transit access for an easy commute to downtown.This home was purchased new, from the builder by a young couple. They raised their family and entertained their grandchildren. This house has seen a lot of family love and laughter. Now it is ready for a new chapter. (id:62616)
3 Samson Crescent
Toronto, Ontario
Welcome to 3 Samson Crescent: A spacious 4-bedroom, 2 full bathroom bungalow backing onto a peaceful ravine, ready for a family to make it their forever home. With a functional backsplit layout, gorgeous hardwood floors and over 1500 sq ft of living space, this home has great bones and endless potential! The main level features bright, open living and dining areas with large windows allowing plenty of natural light to filter in. Walk out to a spacious backyard with a pool, private driveway, carport, garage and garden shed; perfect for enjoying the outdoors in the warmer months! The finished basement offers a large rec room and a roomy utility/workshop ideal for hobbies or storage. Whether you're dreaming of a full renovation or just a few updates, this home offers the ideal canvas. Located in a family-friendly pocket of Scarborough, you'll love the abundance of green space, nearby walking trails, parks, schools and quick access to Kingston Rd, the 401 and Cedarbrae Mall. This home is one where family memories for life are made! (id:62616)
2301 - 2545 Simcoe Street N
Oshawa, Ontario
Fairly new UC Towers 2 High Floor Unobstructed South View,Open Concept Layout, 1 Bedroom + Den with Walk Out to Balcony From Living/Dining Room And Bedroom,Laminate Flooring Thru Out,Modern Kitchen With Quartz Countertops,Bright bUnit With bFloor to CeilingWindows, 24/7 Concierge,State of The Art Gym,Billiard,Meeting & Games Room,Close To Shopping Centre,Steps To Durham Rapid Transit,Close to Durham College,Ontario Tech University. (id:62616)
1903 New Street
Pickering, Ontario
Welcome to 1903 New Street, don't miss this beautiful Amberlea home. This large 4 bedroom home features a beautiful open concept finished basement, plus in inviting back yard with an pool. Step into a private backyard oasis featuring a landscaped yard, an inviting heated inground pool, and 2-year-old cabana that is perfect space for summer entertaining. The updated kitchen offers plenty of counter and cabinet space, a breakfast bar and granite countertops. The main floor family room has a fireplace and hardwood flooring. The Dining room and Living rooms each have hardwood flooring. Main floor laundry room with access to the garage. Plenty of pot lighting, this home is warm and inviting and offers a great floorplan. The lower level features an open design, plus a family area with an electric fireplace, a 4pc bathroom and a bedroom/office. The main bedroom has a walkout to a large balcony above the garage. (id:62616)
106 Willow Avenue
Toronto, Ontario
Stunning Fully Renovated 3-Bedroom, 3-Bathroom Detached Home, 2 Car Driveway Parking In The Heart of the Beaches!! This Location Offers Modern Living In One Of Toronto's Most Sought-After Neighborhoods. The Open-Concept Main Floor Features A Spacious Living And Dining Area With Elegant Black Oak Hardwood Flooring, Complemented By A Sleek Renovated Kitchen Outfitted With Brand-New Stainless Steel Appliances, Refrigerator With Double French Doors. Upstairs Features 3 Spacious Bedrooms. Fully Finished Basement Perfect For A Rec Room, Home Office, Or Guest Suite. $100,000 Spent On Upgrades, Including New Appliances (2025), Pot Lights Throughout (2025), Freshly Painted (2025), New Interior Doors (2025), Basement Finished (2025) New Bathrooms (2025) Paved Driveway (2024), New Fencing (2024), Stunning Stone Walkway Landscaping (2024) , New Goodman Furnace (2024), New Roof (2020). Located Just Steps From Queen Street East, The Fox, The Beach, The Balmy Beach Club, Top-Rated Schools, Great Restaurants And Kid-Friendly Parks, The YMCA, This Home Truly Has It All, Just Move In & Enjoy!! (id:62616)
37 Darlingside Drive
Toronto, Ontario
A charming 4-bedroom detached bungalow offers a bright, open-concept living and dining area with large windows that flood the space with natural light. 4 Bedrooms, 2 Parking spots, total 2 bathrooms - one bathroom is for the main floor tenant only which is on the mail floor but second bathroom and laundry are shared in the basement. A well-maintained big backyard, ideal for outdoor activities, barbecues, or simply enjoying the fresh air which offers a peaceful retreat. Installed heat pump cools the house. Close to Centennial College (HP Campus), University of Toronto, banks, grocery store, many more amenities. One bus takes to Kennedy Station. Main floor Tenant pays 60% utilities. Basement is already rented & one parking is assigned to the basement tenant. 2 Parking spots are available for the main floor Tenant. No Smoking Please! (id:62616)
B1 - 246 Logan Avenue
Toronto, Ontario
One (1) Prime Underground Parking Space Available In The Heart Of The Leslieville!! Perfect For Local Residents, Local Business Owners In The Area Or Investors. Climate Controlled And Double Doors Very Secure Condo Parking Garage South Of Queen Street East; Just Steps From The Starbucks, A&W, TD Bank, Pet Valu!! (There Is No Requirement To Own A Residence In The Building To Own This Parking Space.) Tenanted At $200 On Month To Month, Tenant Can Vacate With Notice. (id:62616)
20 Orchard Park Drive
Clarington, Ontario
Fantastic 4 bedroom, 4 bathroom detached backsplit nestled in one of Bowmanville's most sought-after neighbourhoods. This bright and spacious home offers exceptional versatility, with three separate living areas - ideal for entertaining, unwinding, or comfortably living with extended family, all under one roof. Oversized windows throughout, including on the lower level, flood each space with natural light, creating a bright and welcoming ambiance across every floor. Elegant California shutters add a timeless style while providing both light control and privacy. The primary suite features a private ensuite with heated floors, elevating your everyday routine with comfort and luxury. The finished basement expands your living space, offering additional functionality and generous storage. Step outside to a fully fenced backyard with patio - the perfect setting for morning coffee, weekend barbecues, or quiet evenings under the stars. Situated just minutes from top-rated schools, scenic parks and trail systems, shopping, dining, and commuter routes. This is a home that offers not just space, but the lifestyle and setting to match. (id:62616)
3916 - 488 University Avenue
Toronto, Ontario
Luxurious Spacious 3 + Den Suite Is Available! The Suite Is Bright And With Super Great Unobstructed Water And City Views! Directly Access To The Nearest Subway Station - St. Patrick Subway Station. Located At The Extremely Convenient Location Is In The Heart Of Downtown And Financial District. Surrounded By Restaurants, Entertainments, Transit Station, Parks, Essential Amenities And More! Steps To The Largest Shopping Centre - Eaton Centre The Large Shopping Centre - Eaton Centre (id:62616)
631 - 155 Dalhousie Street
Toronto, Ontario
Experience Iconic Loft Living at the Historic Merchandise Lofts. Step into this stunning and expansive 749 sqft 1-bedroom suite nestled in one of Toronto's most iconic and architecturally rich buildings. Soaring 12-foot ceilings and sleek hardwood flooring set the stage for an inspiring blend of heritage charm and contemporary elegance. Designed with both character and functionality, this suite features sliding barn doors, a modernized bathroom with a glass-enclosed walk-in shower, a beautiful kitchen outfitted with stainless steel appliances and an open-concept layout that is bathed in natural light. Enjoy a lifestyle with top-class amenities: a rooftop terrace with BBQs, indoor pool, fully equipped gym, sauna, basketball court, guest suites, and 24-hour concierge/security. Convenience is at your doorstep with direct access to Metro Grocery, bike and car share, and you're just steps away from the Eaton Centre, Toronto Metropolitan University, TTC, and endless downtown attractions. (id:62616)
3309 - 33 Bay Street
Toronto, Ontario
Experience waterfront living at its finest in this beautifully designed 1-bedroom condo, offering 577 sq. ft. of interior space plus a generous 105 sq. ft. balcony with captivating lake views. This thoughtfully laid-out suite features 9-foot ceilings and sleek laminate flooring throughout, creating a modern and airy atmosphere ideal for both relaxing and entertaining. The open-concept layout maximizes space and natural light, while the large bedroom provides comfort and privacy. Set in one of Toronto's most desirable waterfront communities, this residence is just steps from Union Station, TTC, the Financial District, St. Lawrence Market, Scotiabank Arena, Rogers Centre, and the CN Tower. Whether you're a professional seeking a connected downtown lifestyle or an investor looking for a premium location, this condo offers the perfect blend of urban energy and lakeside tranquility. Enjoy city living with every convenience right outside your door. *Furniture pictured can be included at no extra cost (id:62616)
605 - 200 Bloor Street W
Toronto, Ontario
" Luxury Yorkville district, Exhibit Condominium With Surface Parking, Same Level Parking (6 Floor), Same Level Locker(6th Floor). 9Ft. Ceiling. Large balcony, and a Walk To Yorkville Shopping Centre. nearby U Of T campus and The Royal Ontario Museum-step to the Financial District, Bloor Street Shopping, Dining, And Entertainment. Excellent Amenities. 24- Hour Concierge, Fitness Gallery, Outdoor Garden, Private Dining Room& Lounge, easy to rent. nearby the subway and TTC. south/ east corner exposure. large 2 bedrooms and 2 washrooms. (id:62616)
618 - 1 Leaside Park Drive
Toronto, Ontario
Welcome to this spacious, sun-filled 1+1 bedroom, 1 bathroom condo in a quiet, well-maintained midrise building in the highly desirable Leaside neighbourhood. Enjoy open-concept living with a walk-out balcony that offers breathtaking panoramic views of Leaside Park and the city skyline. The versatile den is large enough to serve as a second bedroom, home office, or guest space. This thoughtfully designed suite features 9-foot ceilings, rich hardwood flooring, granite countertops, and a breakfast bar perfect for entertaining. Convenience is key with ensuite laundry, a large storage room, and one parking space included. Amenities include: Visitor parking, party and games room, exercise room, and library. Just steps to the TTC, top-rated schools, vibrant shopping, and local restaurants. City living at its best with a peaceful community feel. Don't miss this rare opportunity to live in one of Toronto's most sought-after neighbourhoods! Looking for A++ tenant. Non-smoker and no pets please. (id:62616)
4310 - 488 University Avenue
Toronto, Ontario
Rarely Find Investment Opportunity Here, Collecting $5850/m Since Day1!!!! Welcome To The 5 Star Luxury Condo At The Residence Of 488 With Direct Access To Subway! Breathtaking CN Tower and Lake View! 1075 Sqft Plus 165 Sqft Massive Balcony. 10 Ft Ceiling, Abundant Natural Light. European built-in Appliances And Marble Countertops In The Kitchen. Move In And Enjoy Your Free 5 Star Gym Membership At Skyclub. Steps Away To Hospitals, U Of T, Ryerson, Queens Park & Financial District. Stunning Building Amenities, Indoor Pool. (id:62616)
1018 - 181 Sterling Road
Toronto, Ontario
Welcome to House of Assembly at 181 Sterling Road a brand new development in Toronto's vibrant Sterling Junction. This bright and modern 1-bedroom, 1-bathroom suite offers thoughtfully Sterling Junction. This bright and modern 1-bedroom, 1-bathroom suite offers thoughtfully designed urban living with floor-to-ceiling windows, engineered hardwood flooring, a sleek kitchen with quartz countertops, integrated appliances, and an open balcony that fills the space with natural light. Located in one of the city's most dynamic and rapidly evolving neighborhoods, you're just steps away from GO Bloor Station, UP Express, TTC, the West Toronto Rail path, MOCA, Henderson Brewery, local cafes, restaurants, galleries, and shops. Enjoy exceptional building amenities including a state-of-the-art fitness center, yoga studio, rooftop terrace with BBQ stations, dining and lounge areas, a children's play area, dog run, and a co-working lounge. (id:62616)
79 Arlington Avenue
Toronto, Ontario
Still time for backyard bbq's! Updated three-bedroom detached home, with 2-car garage, nestled in the heart of Wychwood, one of Toronto's most desirable neighbourhoods. Open-concept main floor with hardwood floors throughout, a stylishly renovated kitchen, quartz countertops, and a spacious centre island perfect for cooking and gathering. Kitchen opens onto a private deck and lush, fenced garden oasis (ideal for outdoor entertaining). Finished Lower-level separate entrance with great storage. Rare two-car detached garage equipped with EV charger capability completes the package. Located on a quiet, tree-lined street with easy access to parks, schools, and transit. Modern comfort and urban convenience, at your fingertips. (id:62616)
60 Sikura Circle
Aurora, Ontario
This Beautifully Crafted home sits on a Premium Ravine Lot, offering Breathtaking Views and exceptional Privacy. Thoughtfully Designed with 10-foot Ceilings on the Main floor and 9-foot Ceilings on the second, it features Smooth ceilings, Oak Hardwood floors on the Main level and Second-floor hallway, and Modern Luxury Finishes throughout. The Chefs kitchen Boasts top-of-the-line Wolf appliances, a Six-Burner gas Stove, Quartz Countertops, Large Island. Tall custom Cabinetry, Built-in Oven, and Pre-piped Gas line for Range. The Open-concept layout flows seamlessly into the Family room and Dining area, Highlighted by a Large Panel Window wall and Walk-out Deck and Balcony Overlooking the Ravine, flooding the home with Natural light and Serene views. Upstairs, all Four spacious Bedrooms include Ensuites access Two with Private ensuites and Two with Semi-ensuites with three walk-in closets. The primary suite is a retreat of its own, featuring Stunning Ravine views, a Freestanding Soaker Tub, and a Frameless Glass Shower. Additional highlights include Custom Designer lighting, an Oak staircase with Iron pickets, and a Builder Finished Basement with a Large Recreation area, One Large bedroom, Wet Bar and a Full Bathroom Perfect for Entertaining, Guests, or extended family. This elegant residence combines Luxury, Functionality, and the Tranquility of nature in one exceptional offering. Close to All Amenities, Minutes from Hwy 404 and Top ranking Schools, Parks, Longos, Farm Boy, Walmart, T&T supermarket, Home Sense etc and the upcoming Aurora Mills Town Centre. This is a Rare opportunity to own a masterpiece in Auroras finest enclave. Move in and Enjoy! (id:62616)
202 - 38 William Carson Crescent
Toronto, Ontario
Welcome To The Highly Sought-After Gated Community Known As Hillside Ravin, The Hidden Gem Of York Mills. Peaceful, Serene, And Surrounded By Nature, This Boutique Building Offers Coveted Ravine-Side Living With 24-Hour Concierge Service. This Impeccably Maintained Suite Features An Open-Concept Layout, Perfect For Modern Living. Enjoy A Spacious Living And Dining Area With Walk-Out Access To A Private Balcony, Ideal For Relaxing Or Entertaining. The Generous Bedroom Includes A Walk-In Closet, While The Oversized Den Complete With A Desk And Book-Shelfs Can Easily Function As A Home Office Or Guest Room. The Eat-in Kitchen Is Fitted With Stainless Steel Appliances. Freshly Painted In Parts, The Suite Is Welcoming And Family-Friendly, Making It A Perfect Fit For Both Children And Seniors. Prime location: Just A Short Walk To TTC And York Mills Station, Nestled Within Top School Zone. Enjoy Nearby Yonge Street Bistros, Loblaws, Don Valley Golf Course, And Quick Access To Highway 401. Move-In Ready To Start Your Beautiful And Peaceful Life At Hillside Ravin! (id:62616)
2605 - 2181 Yonge Street
Toronto, Ontario
Welcome to Suite 2605 at 2181 Yonge Street The Heart of Midtown Living!Step into this bright and spacious 2-bedroom + den, 2 bathroom corner suite in one of Torontos most dynamic and desirable neighbourhoods Yonge & Eglinton. With approximately 1,200 sq ft of a well designed living space, this southwest facing unit is bathed in natural light thanks to floor to ceiling windows that offers two private balconies one off the living area and another from the primary suite, which features his & hers closets and a private 4 piece ensuite.The open concept layout is perfect for both relaxing and entertaining, with a generous living/dining area and a versatile den space ideal for a home office or reading nook. Enjoy resort-style amenities, including a 24-hour concierge, a fully equipped gym, indoor pool, sauna, party/meeting rooms, and guest suites.With a near perfect 99 Walk Score, this is truly midtown living at its best. You're just steps to the TTC, the soon to open Eglinton LRT, top rated schools, shops, restaurants, and entertainment, everything you need is at your doorstep.Dont miss this opportunity to live in comfort, style, and unbeatable convenience in one of Torontos most vibrant communities. (id:62616)
11 Fairchild Avenue
Toronto, Ontario
Original owner of over 50 years, well cared for and loved home! 2700 sqft home, very spacious with large rooms, and a 3rd bedroom so large there is room to add 2nd Ensuite! Kitchen was updated years ago, with Built-in Appliances, Pantry, roll-out countertop, Garbage Bin Roll Out, Pot Drawers, and Granite Countertops. Resin Composite Decking Overlooking Private Greenbelt. Interlock front courtyard. This home offers excellent transit options, including 5 min walk to finch subway, and quick access to major highways. Its surrounded by a variety of schools in the area as well as beautiful parks, green spaces, shopping centers, restaurants and other amenities are all just minutes away, Whether your looking to move right in, renovate to your taste, or upgrade over time, this home offers a solid foundation with the space and layout to make it your own. This is a rare opportunity to own a spacious and versatile property in one of GTA's most sought-after neighbourhoods. Move in and enjoy everything this vibrant, family-friendly community has to offer. New Roof 2018, New Windows 2010, Gazebo with Curtains, Shed, 4K full colour day and night with audio-6 Cameras and Ring, Side Door, WIFI Thermostat, Cedar Closet Upstairs Hallway, Hardwood Underneath Broadloom. All Light Fixtures and Fans, All Window Coverings, All Bedroom Organizers, Humidifier, Air Cleaner, Furnace, and Air Conditioning 2013, Water Back-up Valve in Cantina, Water drainage from Flat Roof, Gutter Guards, Above Grade Basement Windows, 25 Cubic Foot Fridge, Double Oven, New Cook Top (Aug/24), Dishwasher, Large Cantina, 2nd Fridge and Freezer Chest in Basement. (id:62616)

