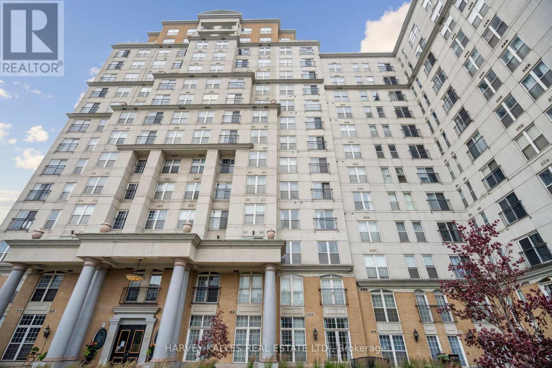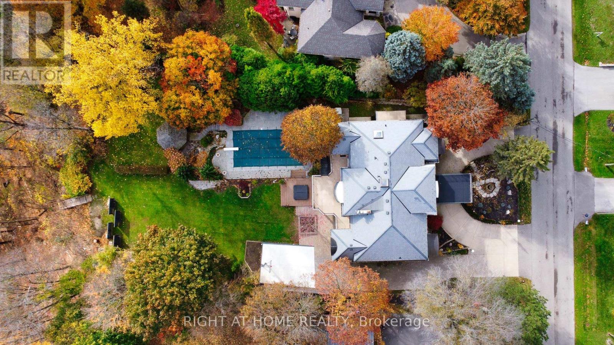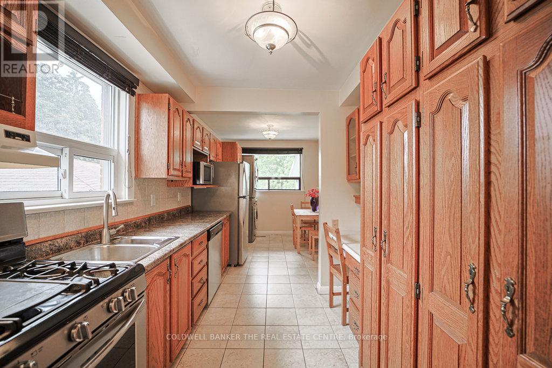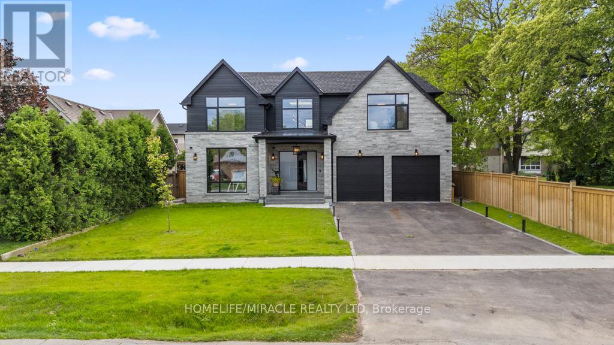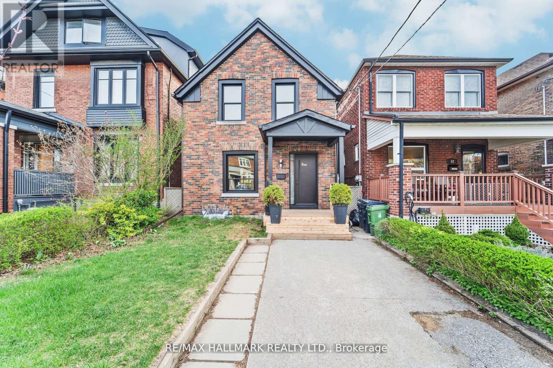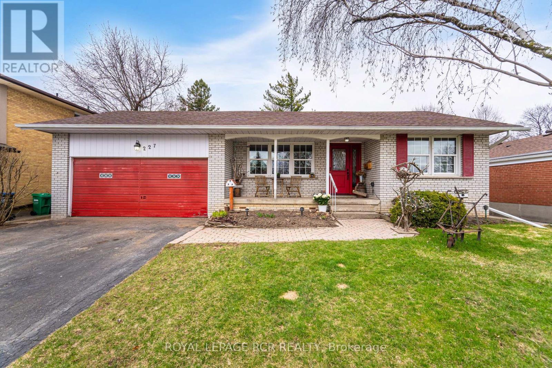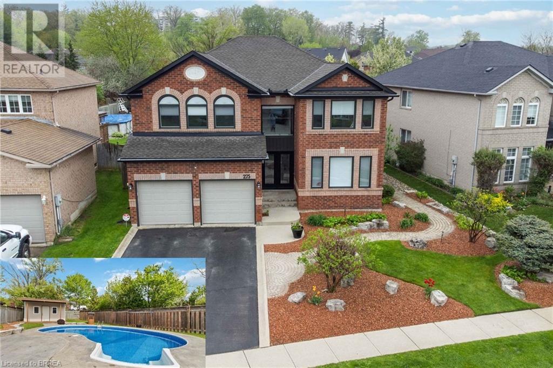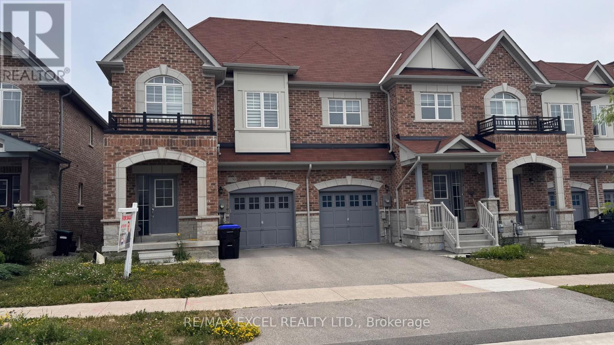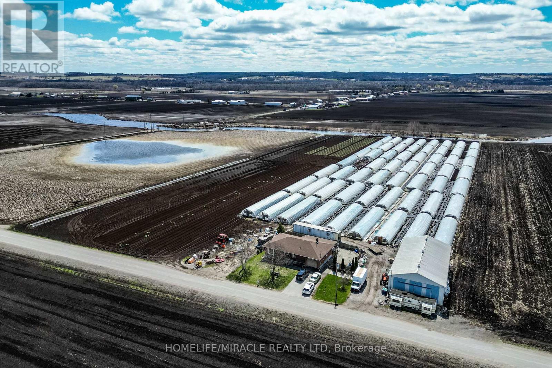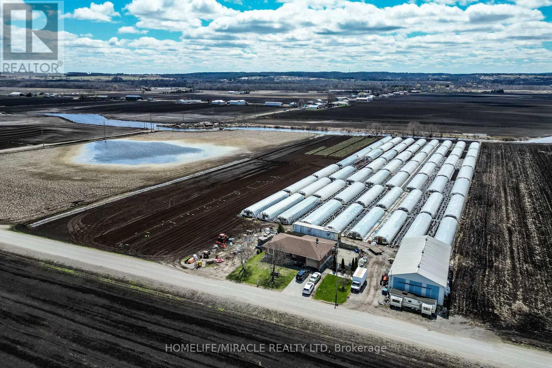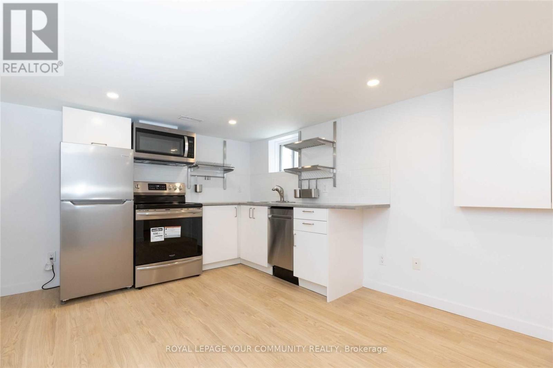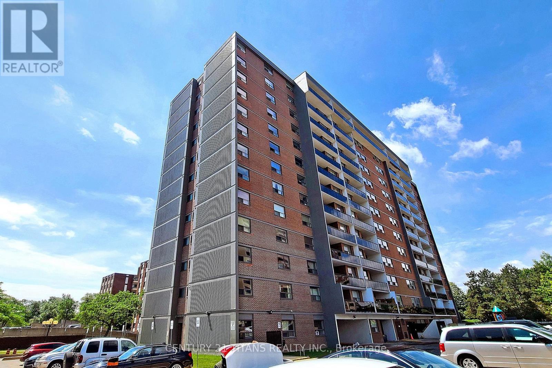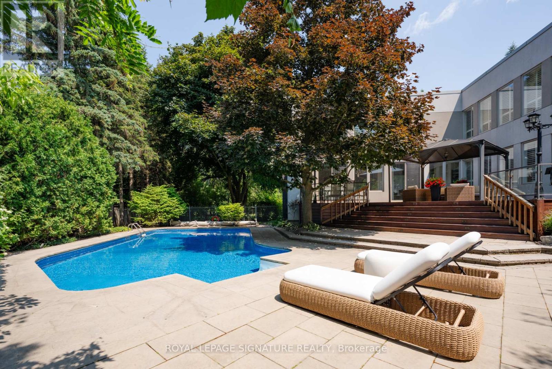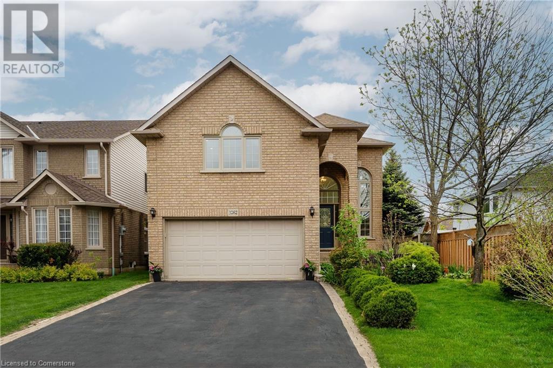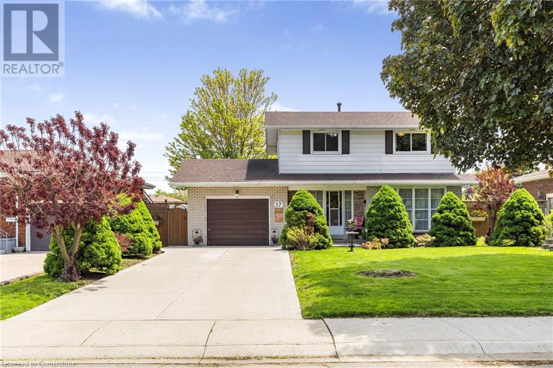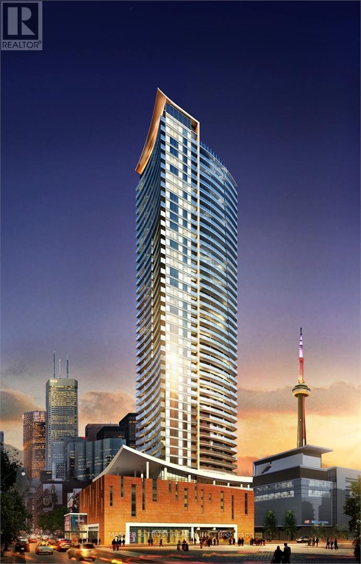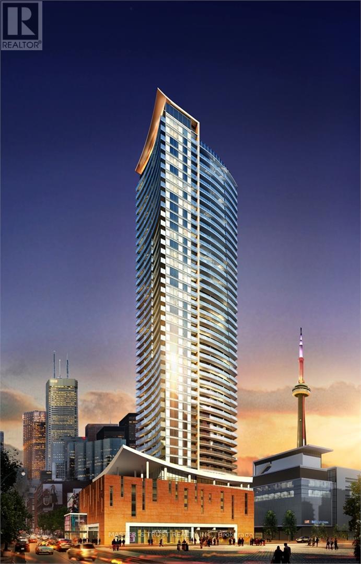414 - 135 James Street S
Hamilton, Ontario
Rarely offered corner unit at the sought-after Chateau Royale in Hamilton's Corktown. This 2 bed, 2 bath suite features wraparound windows with stunning downtown views, an open living space with plenty of room to entertain or set up a home office, and hardwood flooring throughout. The updated primary bedroom includes custom cabinetry, upgraded lighting, and stylish wall features. Enjoy generous closet space, updated kitchen cabinetry and countertops, and two full 4-piece bathrooms. The building offers excellent amenities and 24-hour concierge service. Located steps from the GO Station, hospitals, restaurants, cafes, and Hamilton's vibrant entertainment district. A perfect option for professionals, investors, or downsizers seeking comfort and convenience. (id:62616)
92 Clover Ridge Drive E
Ajax, Ontario
Welcome to one of Ajaxs most sought-after neighborhoods! This bright and spacious 4-level side split offers a fantastic layout with 4 bedrooms and a large recreation room - plenty of space for the whole family to relax or entertain. The updated kitchen features brand-new cabinets, upgraded countertops, and a clear view of the backyard, making it easy to keep an eye on the action while inside. The home also boasts new flooring, fresh paint, and is move-in ready. Step outside and enjoy all that nature has to offer, including a private backyard perfect for BBQs and gatherings, plus a charming front yard with a mulberry tree. Parking is never an issue with space for 5 vehicles, 4 in the driveway and 1 in the upgraded garage. Outdoor lovers will appreciate the location just minutes from Lake Ontario, parks, and scenic trails. Commuters will love the convenience of a transit stop only 30 meters from the front door, plus quick access to the 401 and just 3.5 km to the Ajax GO station. Recent updates include: many new windows, new vinyl siding, a upgraded furnace, new thermostat, and a updated roof to name a few. The side split layout also provides excellent storage space, especially in the basement. Available for immediate possession move in and make it yours today! (id:62616)
34 Maple Avenue
Hamilton, Ontario
Welcome to 34 Maple Avenue, a spectacular estate perched on one of the Golden Horseshoe's most desirable escarpment lots. Offering over 6,000 sq. ft. of finished living space, this home combines luxurious comfort with everyday convenience minutes from top schools, trails, parks, shopping, highway access, and all essential city amenities. Designed for both refined living and grand entertaining, the home features 4 spacious bedrooms, 5 bathrooms, and multiple gathering areas. A formal dining room sets the stage for elegant hosting, while the sprawling chef's kitchen with skylight flows into a cozy family room you'll never want to leave. Three main-floor bedrooms include a versatile second primary suite with a private sitting area and walkout to the deck. The entire upper level is dedicated to the primary suite, creating a private oasis with a balcony perfect for morning coffee and sunsets. The suite includes a 5-piece spa-inspired ensuite and an expansive dressing room, creating a true sanctuary for unwinding in style. The fully finished lower level offers a second kitchen, bar, rec room, sauna, and a private office or 5th bedroom with its own exterior entrance, ideal for guests or a home-based business. Step outside into a backyard oasis featuring an oversized heated pool, hot tub, gazebo, and multi-level patio space your private resort for entertaining or everyday enjoyment. Additional features include 7 fireplaces, custom millwork, walk-in closets, multiple walkouts, septic tank (2020), hot tub, pool heater/pump/filter, garage & front door (2023). Enjoy the peace of escarpment living with the convenience of the city just moments away. A rare opportunity for a new lifestyle. (id:62616)
418 - 308 Lester Street
Waterloo, Ontario
Great Investment Opportunity To Own This Modern Condo Unit, Excellent Location, Minutes Away From Universities Of Waterloo And Wilfred Laurier, Go Transit, Positive Cash Flow Investment! Perfect For Students Or Investors. Amenities Include Rooftop Terrace, Gym, Study lounge, Bike storage, Visitor parking And Secure entry. (id:62616)
48 Windtree Way
Halton Hills, Ontario
Available from August 1st 2025, Luxury Townhouse, Built in 2023, 2011 Sq Ft Living Space, No side walk, can park 3 Cars. Upscale Trafalgar Square community. Walking Distance to North Halton Golf And County Club, walking Trails, Stainless Steel Appliances, Kitchen Island, Hardwood on Main Floor And Stairs, Powder Room on Ground Floor. no smoking And no pets, work permits IT Professionals are welcome!!!!!! (id:62616)
13 Maynada Road
Brampton, Ontario
Absolutely Charming, Spacious and well maintained Townhouse in Northwest Brampton. A rare find 3 bedrooms end unit townhouse with 4 parking on the driveway. This home offers bright & spacious open concept main floor layout with high ceilings, hardwood floor, upgraded kitchen with stainless steel appliances, and an island. Plenty of light throughout the house with pot lights on the main floor and large window. 2nd floor offers 3 spacious bedrooms and 2 full baths with laundry room conveniently located on the 2nd level. Professionally finished air-tight sun room in the front, deck and well maintained backyard. Located close to transit, schools, parks, shopping plazas, and all major amenities. This home is perfect for those seeking space and accessibility. (id:62616)
13 Cyclone Trail
Brampton, Ontario
Absolute Showstopper! 4 bedroom 3 washroom detached home on a quiet, family-friendly trail that offers peace and privacy in Brampton's most desirable neighbourhood, Mount Pleasant North. From the moment you arrive, you'll be captivated by its elegant brick elevation, extended exposed aggregate driveway, possible side entrance, and undeniable curb appeal. Step inside through grand double doors into a beautifully upgraded interior featuring: 9' smooth ceilings on the main floor, hardwood flooring throughout the main level and upper hallway, matching oak staircase, pot lights throughout the main floor and exterior, high-end stainless steel appliances, granite countertops, backsplash, a deep under-mount sink, frameless glass shower enclosure, second-floor laundry. Other features include direct garage access, a 200-amp electric panel, rough-ins for future EV charging, and a 3-piece washroom in the basement. Fully fenced backyard features a concrete patio and a 10x12 hardtop gazebo with netting and LED lights. Potential for a future finished basement to your style and specifications. Walking distance to schools, parks, public transit, and just minutes from shopping centers, and major highways. Don't miss one of the finest offerings in the area. Schedule your showing today and make your dream home a reality! (id:62616)
3 Harridine Road
Brampton, Ontario
Fully Renovated Detached Home with Finished Basement & Separate Entrance.Turnkey 3-bedroom detached home with 1 Bedroom finished Basement & Separate entrance, 2-car garage with total of 6 car parking, in desirable Brampton West. Features include porcelain & hardwood oak stairs and Vinyl floors, brand new kitchen with quartz countertops, Backsplash & stainless steel appliances, fully renovated bathrooms, oak modern staircase, and finished basement with separate entrance perfect for in-law suite or rental potential. Enjoy a lush, grass-filled backyard with a private deck ideal for morning coffee or entertaining. Close to parks, schools, transit & amenities. Just move in and enjoy! Stunning Fully Renovated Detached Home in Brampton West. Modern luxury finishes throughout, this home is perfect for families. Modern bathrooms redesigned with premium fixtures. Sleek oak staircase with a contemporary finish.Bright, open-concept layout filled with natural light. Finished basement with separate entrance ideal for in-laws, guests, or rental income. Lush, grass-filled backyard with a private deck perfect for enjoying your morning coffee or hosting summer BBQs. Prime location close to parks, schools, transit, and shopping.Brampton West is one of the city's most sought-after neighbourhoods, known for its blend of urban convenience and suburban charm. This vibrant area offers excellent schools, lush parks, and a strong sense of community, making it ideal for growing families and professionals alike. With easy access to major highways, public transit, shopping centres, and cultural amenities, Brampton West strikes the perfect balance between peaceful living and city connectivity. (id:62616)
5893 Leeside Crescent
Mississauga, Ontario
**Fully Upgraded Detached Home in Mississaugas Top School District | 4+1 Bedrooms | 4 Bathrooms | Double Garage | $100K+ in Upgrades!Welcome to this beautifully modernized home located in one of Mississaugas most sought-after neighbourhoods, known for its top-ranking schools including John Fraser SS and St. Aloysius Gonzaga (French Immersion).The main floor features a bright open-concept layout with fresh paint, hardwood flooring, and brand-new designer light fixtures throughout. The brand-new kitchen (2024) is a showstopper with marble countertops, sleek backsplash, contemporary cabinetry, and stainless steel appliances. Enjoy garden views from the kitchen and breakfast area, which opens directly onto a private, professionally landscaped backyard.Upstairs, all four generously sized bedrooms boast hardwood floors, large closets, and custom organizers. The primary suite includes a walk-in closet and large windows that fill the space with natural light. The level also features two brand-new 4-piece bathrooms (2024), each showcasing luxurious stand-up showers and elegant finishes. A convenient second-floor laundry room with custom cabinetry adds to the practicality.The fully renovated basement (2024) includes a separate side entrance, offering excellent privacy and income potential. It features a spacious bedroom with window, a brand-new 4-piece bathroom, and is fully roughed-in with electrical, plumbing, and ventilation for a future kitchen and laundry. Just plug in your appliances, and it's move-in ready! A mirrored accent wall in the living area adds style and makes it perfect for use as a home gym or multipurpose space.This legal basement apartment offers high rental potential and is ideal for extended family or generating income.Located in a safe, family-friendly neighbourhood just minutes from Hwy 401/403, Erin Mills Town Centre, parks, and top schools. This home truly checks all the boxes! (id:62616)
34 Crestview Avenue
Brampton, Ontario
Buyers, Renovators, Investors Step into a world of opportunity with this Fully Detached 1.5 story 3+1bdrm 2bath home ideally situated on a large lot ready for your personal touch in the heart of the vibrant neighbourhood of Peel Village. Create your Vision in a Mature Quiet area that is connected to a Variety of Amenities, Including, Schools, Parks, Golf Course and More. Endless possibilities with a fantastic layout, a welcoming blend of character and comfortable family living or smart investment potential. The home provides ample space for a growing family or home office needs. 2 bedrooms on upper level separated by hall and 4pc bath & large linen closet. 3rd bdrm/office is located on main floor. Eat-In Kitchen loads of Cabinets W/Custom Microwave Shelf, B/I Desk, Dishwasher space & porcelain floor tiles. Main Floor Laundry, Lr/Dr Comb. Detached Garage fits 1 car + separate area w/electricity for Workshop/Man Cave. Large 3 Season Sunroom perfect for entertaining or relaxing after a long day, with Heat/Cooling System, tiled & 2 separate double sliding doors walking out to a park-like sized backyard awaiting your personal touch. Enjoy the versatility of a basement with a separate entrance. The partially finished basement provides a finished 4th bdrm, an additional unfinished space for a bdrm (5th)or den that can be customized to suit your needs, a 3pc bath & a good size unfinished area that use to serve as a kitchen with a smartly placed furnace that allows for an open floor plan. The potential is limitless, offering you a chance to truly make this space your own. The Property is Priced to Sell "as is where is" Whether you're looking for a move-in-ready home, a renovation project or investment this offers the space & flexibility to bring your vision to life. (id:62616)
282 Maurice Drive
Oakville, Ontario
Built with architectural design by Keeren Design Inc. "House warranted under TARION". This newly completed luxury residence offers over 5,700 square feet of thoughtfully designed living space on a premium 62' x 173' lot in one of Oakville's most desirable neighbourhoods. Meticulously crafted with a focus on functionality and quality, the home blends classic architectural elegance with modern comfort. One-of-a-kind luxury residence in the heart of Central Oakville! This custom masterpiece offers over 5,700 sq ft of meticulously finished living space. Featuring total of 6 spacious bedrooms, 8 baths, radiant heated curbless washrooms, 10' ceilings on the main floor, 9' ceilings on the upper, and smart home automation via Control4. The chef's kitchen includes Thermador appliances, Avocatus leathered quartzite countertops, and custom cabinetry. Enjoy a bi-fold kitchen window opening to a private heated patio with Urbana fireplace and sleek glass privacy panels. Fully finished basement with home theatre, gym, and California-inspired infrared sauna. Heated driveway, Rinox stone + Rialux siding, both Canadian quality, tilt & turn European windows, custom lighting, in-ceiling speakers, and more! Located on a quiet street, close to top private & public schools, parks, Transits, Highways, Malls, Downtown and the lake. (id:62616)
50 Watson Avenue
Toronto, Ontario
Step inside this beautifully renovated home, where modern design meets everyday comfort. Located on a quiet, family-friendly street in one of the areas most desirable neighborhoods, this move-in-ready property has been fully updated from top to bottom. Wide-plank hardwood floors flow throughout, complemented by large new windows and a sleek glass railing that adds a contemporary touch. The open-concept layout features a bright living and dining area connected to a stylish kitchen with quartz countertops, stainless steel appliances, modern cabinetry. Upstairs, spacious bedrooms offer ample light and storage, while spa-like bathrooms include custom tile, floating vanities, and elegant finishes. The finished lower level provides flexible space for a family room, office, or guest suite. Walking distance to top-rated schools (Humbercrest PS, Runnymede CI, Western Tech), parks, transit, shops, and restaurants this home combines style, function, and an unbeatable location. (id:62616)
6330 Lorca Crescent
Mississauga, Ontario
Pride of ownership of this 4 level backsplit which includes a very bright lower level apartment with up to 2 bedrooms and a separate entrance that will help you qualify for a mortgage with a potential rent of $2000. As you walk in, you will be greeted by a wide entrance, bright living room, dining room and an eat-in kitchen. Walk up to three well-lit bedrooms and a 4 piece washroom. Walking down from the main level, you will find a family room with a large window and a wood-burning fireplace, a bedroom with a large window, washroom, laundry and a walk-up to the backyard and front yard. The basement boasts a kitchen, common room, bedroom/office and a 3 piece washroom including a finished closet/storage room. The property accommodates lots of parking, 4 to 5 on the driveway and a 1 car garage. Bus stop and nearest public school are within 150 metres. This home is located close to many amenities including walking distance to a Meadowvale Town Centre, FreshCo plaza, schools (Settler's Green PS, St. Elizabeth Seton PS, Meadowvale SS, Plowman's Public School, Bright Scholar's & Pre-school Montessori and Hakuna Matat Child Care Centre), linked parks including lake Aquitaine, lake Wabukayne and Windwood Park and recently renovated Meadowvale Community Centre offering swimming/fitness centre, arena and a library. In proximity to the Meadowvale Theatre and tennis courts. Recent updates include the roof 8 to 10 years ago, furnace 4 to 5 years ago and the garage door. The sun fills the home all throughout the day. Cease the opportunity to move into this cozy and practical home. (id:62616)
227 Elizabeth Street S
Brampton, Ontario
Welcome to this lovingly maintained all brick bungalow in one of Brampton's most family-friendly neighborhoods! Featuring 3 bedrooms on the main floor, and an additional bedroom + bathroom in the basement, there's plenty of room for everyone! This home has had several upgrades over the years including a custom kitchen, gas fireplace, rec room, updated vinyl windows, updated bathrooms, etc. The large basement features the new cozy gas fireplace, built in storage cabinets, pot lights, and tons of storage + a cold cellar. The backyard is a highlight with tons of room for kids to play, and beautiful mature trees. There is also a bonus sunroom leading out to the yard & a lovely front covered porch. You'll love the location - a short walk to Downtown Brampton, Gage Park, and a variety of schools. Did we also mention a huge paved driveway which can fit 6 cars! There is tons of potential for basement apartment/in-law suite w/ separate side entrance through the sunroom. Whether you're commuting, raising a family, or looking for a welcoming community to call home, this property checks all boxes. Don't miss this opportunity to own a solid home with great bones and an unbeatable location! (Note: 200 amp & custom screen door on front door) (id:62616)
41 Valleyview Road Unit# 49
Kitchener, Ontario
COMMUTERS' DREAM! Welcome to 41 Valleyview Rd! This well-maintained, one-bedroom loft-style condo features an open-concept layout, complete with spacious kitchen offering plenty of counter space, a cozy living room, and a loft-style bedroom on the upper level. Enjoy the warmth of a gas fireplace, high vaulted ceilings and a skylight that floods the space with natural light. Situated on a peaceful court, just seconds from Hwy 7/8, Sunrise Shopping Centre, dining options and service shops, convenience is at your doorstep. Plus, this rental boasts a privets, fenced backyard and one parking space. Book your private showing today! Lawn maintenance included. (id:62616)
3704 - 2908 Highway 7 Road W
Vaughan, Ontario
Freshly painted bright and spacious west-facing modern condo featuring 1 bedroom + 1 den in prime Vaughan location. Enjoy lower penthouse floor-to-ceiling windows that flood the space with natural light and showcase breathtaking panoramic city views. The open-concept layout includes a very spacious living/dining room with a generous kitchen and a versatile den perfect for a home office! One of the best parking spots, conveniently located near the building elevator. Close to shopping, universities, grocery stores & dining. Minutes walking distance to subway station, and quick access to Highways 400 & 407. Pet-friendly building with exceptional amenities including 24-hour concierge, indoor pool, luxurious spa, fully equipped fitness centre, party and dining rooms, and a private kitchen for entertaining. (id:62616)
275 Granite Hill Road
Cambridge, Ontario
Stunning & meticulously maintained 5-bed, 5-bath home located in the highly sought-after North Galt neighborhood. Inside, the main floor offers a spacious formal dining room—a cozy living room, and an open-concept kitchen (updated 2021) that flows seamlessly into the family room with a fireplace, making it perfect for everyday living & entertaining. A main floor den provides an excellent space for a home office or an optional 6th bedroom, while main floor laundry & direct access to the double garage enhance the home's functionality. Upstairs, the private primary suite serves as a luxurious retreat with a walk-in closet & a exquisite 5-pc ensuite. 4 additional bedrooms & 2 full baths (each with privileged access from 2 bedrooms) provide ample space & convenience. The entire upper level was refreshed in 2021 with new flooring, doors, stairs, & fresh paint. The finished basement adds incredible versatility, featuring a warm & inviting family room with a fireplace, a custom oak bar, a workout area, a 2nd home office & generous storage space—perfect for work, play, and relaxation. Step outside into your own private sunny backyard oasis, complete with a large deck, a gas BBQ hookup & a fully fenced yard. The heated saltwater pool has a new liner installed in 2019 & a new pump & heater added in 2022. A pool house & enclosed stamped-concrete dog run complete the outdoor amenities. Pride of ownership is evident throughout, with numerous updates including a new roof (2014), furnace & A/C (2015), and extensive interior upgrades from 2019 to 2023 such as windows, flooring, paint, and bathroom renovations. Located near top-rated schools, scenic walking & biking trails & just minutes from the 401 & Shades Mill Conservation Area, this home offers the perfect blend of convenience & serenity. This welcoming neighborhood has nearby places of worship including a Mosque, Gurdwara & Church. This exceptional home truly has it all—location, layout, upgrades, great neighbours & lifestyle. (id:62616)
1195 Leslie Drive
Innisfil, Ontario
4-Bedroom Home in Prime Innisfil Location at an unbeatable value!Welcome to 1195 Leslie Dr, a bright and spacious detached home perfect for families! Featuring4 bedrooms and 3 bathrooms, this renovated home offers everything a growing family would need.The modern kitchen boasts ample cabinetry, stainless steel appliances with easy access to dining room And family room. . The primary bedroom includes a private ensuite, while three additional bedrooms provide flexibility for family, guests, or a home office.Enjoy a large backyard backing onto mature trees ideal for kids, pets, or summer BBQs. Located in a family-friendly neighborhood, this home is close to schools, parks, shopping, Friday Harbour and Lake Simcoe, with easy highway access.Don't miss out on this amazing value 4-Bedroom Home in Prime Innisfil Location at an unbeatable value!Welcome to 1195 Leslie Dr, a bright and spacious detached home perfect for families! Featuring 4 bedrooms and 3 bathrooms, this renovated home offers everything a growing family would need.The modern kitchen boasts ample cabinetry, stainless steel appliances with easy access to dining room And family room. . The primary bedroom includes a private ensuite, while three additional bedrooms provide flexibility for family, guests, or a home office.Enjoy a large backyard backing onto mature trees ideal for kids, pets, or summer BBQs. Located in a family-friendly neighborhood, this home is close to schools, parks, shopping, Friday harbour and Lake Simcoe, with easy highway access.Don't miss out on this amazing value. (id:62616)
1195 Leslie Drive
Innisfil, Ontario
4-Bedroom Home in Prime Innisfil Location at an unbeatable value!Welcome to 1195 Leslie Dr, a bright and spacious detached home perfect for families! Featuring4 bedrooms and 3 bathrooms, this renovated home offers everything a growing family would need.The modern kitchen boasts ample cabinetry, stainless steel appliances with easy access to dining room And family room. . The primary bedroom includes a private ensuite, while three additional bedrooms provide flexibility for family, guests, or a home office.Enjoy a large backyard backing onto mature trees ideal for kids, pets, or summer BBQs. Located in a family-friendly neighborhood, this home is close to schools, parks, shopping, Friday Harbour and Lake Simcoe, with easy highway access.Don't miss out on this amazing value 4-Bedroom Home in Prime Innisfil Location at an unbeatable value!Welcome to 1195 Leslie Dr, a bright and spacious detached home perfect for families! Featuring 4 bedrooms and 3 bathrooms, this renovated home offers everything a growing family would need.The modern kitchen boasts ample cabinetry, stainless steel appliances with easy access to dining room And family room. . The primary bedroom includes a private ensuite, while three additional bedrooms provide flexibility for family, guests, or a home office.Enjoy a large backyard backing onto mature trees ideal for kids, pets, or summer BBQs. Located in a family-friendly neighborhood, this home is close to schools, parks, shopping, Friday harbour and Lake Simcoe, with easy highway access.Don't miss out on this amazing value. (id:62616)
1150 Peelar Crescent
Innisfil, Ontario
7 years old End unit Freehold townhouse with unfinished Walk out Basement , 4 bedrooms and 3 washroom. Backing On To No House with great natural light and privacy. About 1925 Sq/Ft, Open Concept Kitchen with Quartz Countertop and kitchen Island, Dinette And Great Room, 9' Smooth Ceilings On Main Level, Hardwood On Main Level, Master Bedroom with 5 Piece Ensuite, HRV system to improve indoor air quality while maintaining energy efficiency throughout the year. Access from the garage to the house & to backyard. Great potential to finish W/O basement for bright extra living space. (id:62616)
10 Gold Finch Place
Vaughan, Ontario
Welcome to 10 Gold Finch Place A True Gem in Woodbridge! Nestled on a premium 37.34 x 128.33 ft lot in one of West Woodbridges most desirable neighbourhoods, this home boasts 4 bed and 4 bath and has been upgraded to offer elite luxury and comfort.From the moment you arrive, you'll notice the grand curb appeal and true pride of ownership. Step inside to a thoughtfully designed layout featuring a striking main foyer with an elegant oak staircase, newly upgraded flooring, and a modern front entry door that sets the tone for whats to come. From the welcoming foyer, you'll find a spacious formal living and dining room perfect for entertaining guests or hosting special occasions. The renovated kitchen is a chefs dream, complete with quartz countertops, a sunny eat-in area, and walk-out access to a beautiful sunroom. The sunroom is a standout feature of the homes being bright, airy, and usable all year round, it offers a warm and inviting atmosphere with a working fireplace, whether you're relaxing after a long day, or entertaining guests, this space is ideal for both quiet retreats and vibrant gatherings blending comfort and function in every season. Unwind in the family room featuring a Gas fireplace and a custom entertainment wall. Additional main floor highlights include a convenient laundry room, oversized pantry, and a 2-piece powder room.Upstairs, the primary suite offers a tranquil retreat with a fully upgraded 5-piece ensuite and a large walk-in closet. Three additional generously sized bedrooms share another modern 4-piece bathroom, also recently upgraded.The fully finished upgraded basement with separate entrance adds incredible versatility featuring a second kitchen, ample countertop space, and plenty of storage. Perfect for multi-generational living, rental income, or extended family use. Step outside and enjoy the beautifully landscaped backyard, featuring a new gazebo perfect for shaded outdoor lounging and with a new fire pit. (id:62616)
1804 - 125 Redpath Avenue
Toronto, Ontario
Beautiful One Bedroom at Prime Yonge & Eglinton with Stunning Unobstructed View on High Floor and Great Open Concept Floor Plan. Includes a Rare Storage Locker. Just move in!! Steps to Subway, Grocery, LCBO, Shops & Restaurants & LRT (Yes the wait is Almost Over and it will be Running Very Soon!!) and Much Much More . $$$ Amenities, Gym, Sauna, Billiards, Party Room, Theatre, Outdoor Garden, 24-Hr Concierge and More! "Large One Bedroom" Unit w/ Unobstructed Northern Views, Bright Sun Filled Unit, Open Terrace-Like Balcony, Premium Built-in Appliances, Quartz Counter Tops, Premium Flooring and One Locker on the 7th Floor, Etc. Don't Miss this Great Property in a Prime Location!! (id:62616)
331 Tornado Drive
Bradford West Gwillimbury, Ontario
Welcome to 331 Tornado Dr, Nestled in the Quiet Farming Community of Bradford West Gwillimbury. This residential farmland is a terrific opportunity for those seeking a blend of farm living and city convenience. Exceptionally Well Maintained 3+1 Bungalow with finished basement. Large covered Deck And expansive Patio - Perfect For Entertaining and BBQs! Seller willing to train new owners. 10 Acres of Rich, Holland Marsh Muck Soil, Zoned Marsh Agriculture. Includes: Large Barn, Employee Accommodation, 58 Greenhouses, Refrigerated Trailer, Kubota Tractors and other Farming Equipment. Close To The Hustle And Bustle Of Downtown Bradford. Conveniently Located just Off Hwy 400, 10 -15 min Drive To Upper Canada Mall, Walmart, Costco, Home Depot, Canadian Tire, Home Depot, Sports Centre, Tim Hortons, Etc) & Bradford Go Station. (id:62616)
331 Tornado Drive
Bradford West Gwillimbury, Ontario
Welcome to 331 Tornado Dr, Nestled in the Quiet Farming Community of Bradford West Gwillimbury. This residential farmland is a terrific opportunity for those seeking a blend of farm living and city convenience. Exceptionally Well Maintained 3+1 Bungalow with finished basement. Large covered Deck And expansive Patio - Perfect For Entertaining and BBQs! Seller willing to train new owners. 10 Acres of Rich, Holland Marsh Muck Soil, Zoned Marsh Agriculture. Includes: Large Barn, Employee Accommodation, 58 Greenhouses, Refrigerated Trailer, Kubota Tractors and other Farming Equipment. Close To The Hustle And Bustle Of Downtown Bradford. Conveniently Located just Off Hwy 400, 10 -15 min Drive To Upper Canada Mall, Walmart, Costco, Home Depot, Canadian Tire, Home Depot, Sports Centre, Tim Hortons, Etc) & Bradford Go Station. (id:62616)
6286 Black River Road
Georgina, Ontario
Welcome to this cozy home nestled on a large lot! With an open concept living space, this home features plenty of natural light, creating a bright and airy atmosphere throughout. The expansive fenced in lot provides ample room for outdoor activities and future possibilities. Enjoy the ease of nearby grocery stores, schools steps to Sibbald Point, Briars Golf Club & Lake Simcoe Beaches. Whether you're relaxing indoors or exploring the great outdoors, this charming home has it all! (id:62616)
74 Dooley Crescent
Ajax, Ontario
*Virtual Tour* Welcome To 74 Dooley Cres! A 4 Bdrm, 4 Bthrm Home, Perfectly Nestled In The Highly Sought-After Northwest Ajax Neighborhood. Experience Unparalleled Comfort & Modern Living In This Distinguished Home That Effortlessly Combines Style & Functionality. Enter Into The Open Concept Living Rm W/ A Bay Window & B/I Seating Below. This Enchanting Spot Provides A Perfect Place To Unwind W/ A Book, Sip On A Cup Of Tea, Or Simply Enjoy The Serene Views Outside. The Family Centered Kitchen Has An Open-Concept Design, Which Allows For Effortless Flow Between The Kitchen & Adjoining Living Areas, Making It Perfect For Both Everyday Living & Entertaining. The Primary Bdrm Includes A Dbl Door Entry, 4 Pc Ensuite & His/Hers Closets. The 2 Bdrms Include Dbl Closets & Access To A 4 Pc Bthrm. The Fully Finished Bsmt, Complete W/ A Huge Bdrm, 3 Pc Bthrm W/ Frameless Glass Shower & Quartz Countertop, Convenient Kitchenette, Fireplace W/ Stone Wall & Pot Lights, Provides Ample Space For Family Gatherings & Additional Living Areas. The Sprawling Rear Yard Offers Endless Possibilities For Relaxation & Recreation, Surrounded By Lush Greenery & Beautifully Manicured Lawns. W/ Secondary Access Conveniently Located Through The Garage, You'll Find It Effortless To Move Between Indoor & Outdoor Activities. The Backyard Also Features A Charming Outdoor Shed, Perfect For Storing Gardening Tools, Outdoor Equipment & Seasonal Items. Whether You're Hosting A Summer BBQ, Enjoying A Quiet Afternoon In The Sun Or Tending To Your Garden, This Enormous Backyard Is A Versatile & Inviting Space That Enhances The Overall Appeal Of The Home. Conveniently Located Are Schools, Public Transit, Parks, Shops, Dining, Hospital & The 401. W/ Its Blend Of Natural Beauty, Modern Conveniences & A Welcoming Atmosphere, 74 Dooley Cres Is An Ideal Place To Call Home. Roof 2017, Windows 2021 (id:62616)
396 Marion Avenue
Oshawa, Ontario
This stunning corner-lot home offers exceptional value with 3+2 bedrooms and income potential from a legal basement apartment. Bright and inviting, the home features an upgraded gourmet kitchen with abundant natural light, a spacious main floor layout, and a large backyard with an extended side yard perfect for entertaining or relaxing outdoors. Situated in a family-friendly neighborhood near the Oshawa Centre, with parks and top-rated schools just minutes away. The separate entrance leads to a fully equipped basement suite with two large bedrooms, a full kitchen, generous living area, and private laundry. An excellent option for rental income or multi-generational living. (id:62616)
3 Hoseyhill Crescent
Toronto, Ontario
Rarely offered 5-bedroom gem in desirable Agincourt! Welcome to this impeccably maintained 5-bedroom, 4-bathroom home nestled in the heart of Agincourt a quiet, family-friendly neighbourhood celebrated for its charm and convenience. Inside, you'll find a thoughtfully designed layout featuring a formal dining room, an inviting living room, and a cozy family room centered around a beautiful fireplace the perfect place to gather and make lasting memories.Walk out from the family room to a private, enclosed backyard ideal for summer barbecues,birthday parties, or simply unwinding in your own tranquil escape. The bright and spacious,oversized gourmet kitchen is the heart of the home perfect for preparing family meals and hosting with ease. Upstairs, the spacious primary bedroom offers a private ensuite and generous closet space. The finished basement provides valuable roughed additional living space for a growing family, a home office, or a play area, along with plenty of extra storage. A private driveway and attached garage offer parking for up to six vehicles. The beautifully landscaped front and back yards, adorned with perennial gardens, adds stunning curb appeal and a reflection of true pride of ownership.Conveniently located just steps to the TTC, top-rated schools, parks, Woodside Square, and only minutes from Hwy 401 and Scarborough Town Centre.More than just a house this is the place you'll want to call home. Welcome! (id:62616)
81 Renfield Crescent
Whitby, Ontario
Welcome to the one you've been waiting for. From the moment you arrive, this fully renovated, move-in-ready home will capture your heart. Every detail has been thoughtfully upgraded with high-end finishes so you can simply unwind and enjoy.Step inside & feel the difference! The open-concept living space flows effortlessly from the stunning kitchen to the spacious living and dining room. You'll love hosting here with the oversized island, stunning Calacatta quartz waterfall counter, black stainless-steel appliances, and sleek pot drawers offering both beauty & function. There's even a floor-to-ceiling pantry, perfect for stocking up and staying organized.The large picture window offers plenty of natural light, framing a serene, tree-lined street, with views of your wide, newly paved, driveway and stylish armor stone landscaping. Inside, there's space for everyone for relaxing nights in or lively dinner parties around a full-sized dining table set against a chic accent wall.When you step out back, you'll feel like you're on vacation. The modern inground pool with maintenance automation, manicured patio, and private lounging zones create your very own 5-star retreat ideal for entertaining, relaxing, or even working from home outdoors. The main floor offers three generous bedrooms, laundry, and a spa-inspired bath, while the fully finished lower level features two more bedrooms, a full bath, a spacious rec room, and a finished bonus room. A separate entrance offers flexible living or investment potential.Additional renovations between 2019 & now include new windows, walkout, deck, shingles, furnace, air conditioner, owned hot water tank, pool, driveway, armor stone, landscaping, fencing, kitchen, bathrooms, luxury vinyl plank flooring, baseboards, doors, trim, crown moulding, LED pot lights, light fixtures, window coverings, door handles, smart locks & paint.This is more than a house. Its your forever home completely done and ready to love. (id:62616)
586 Balsam Crescent
Oshawa, Ontario
Your Dream Home Awaits at 586 Balsam Crescent! Welcome to this Stunning, Move-In Ready Home Nestled on a Family-Friendly Crescent, Offering the Perfect Blend of Modern Updates & an Unbeatable Location! You're Just Steps Away from the Serene Lake, Beautiful Waterfront Parks & Pathways, Schools, & Community Centre, Making it Ideal For an Active Family Lifestyle! From the Moment You Enter the Custom-Built Foyer, You'll Feel Right at Home! The Main Level Boasts an Open-Concept Living & Dining Area Featuring Brand-New Luxury Vinyl Plank Flooring & an Abundance of Natural Light! This Space Seamlessly Flows Out to a Beautifully Landscaped Backyard and Custom Stone Patio, Perfect for Both Relaxation & Entertaining! The Spacious Kitchen is a Chef's Delight, Equipped with Abundant Cabinetry, Pull-out Shelving, Generous Quartz Countertops, Under-Cabinet Lighting, Tiled Backsplash, a Convenient Coffee Bar, a Double Sink, & Sleek Stainless Steel Appliances! Thoughtful Design Across Every Level! Upstairs, You'll Find Three Spacious & Bright Bedrooms, Including a Primary Bedroom that Comfortably Fits a King-Sized Bed & Features Custom Built-In Closets. A Fully Renovated Four-Piece Bathroom Serves this Level, Complemented by Two Convenient Linen Closets in the Hallway for Ample Storage! The Finished Basement Significantly Extends your Living Space, Offering a Versatile Office/Den Area (or Possible 4th Bedroom) & a Generous Recreation Room Complete with a Cozy Fireplace & a Stylish Live Edge Mantle! A Beautifully Finished Three-Piece Bathroom with a Spacious Glass-Enclosed Shower Completes this Lower Level! This Lovely Family Home is Packed with Thoughtful Updates & Offers the Perfect Blend of Convenience & Tranquility! It's Truly a Place Where Memories Are Waiting to be Made! (id:62616)
3335 Marchington Square
Pickering, Ontario
Brand New Mattamy Detached 2 Garage Homes In The Desirable Whitevale Community. 4 Spacious Bedrooms, Large Primary Bedroom With 5 Pc Ensuite. Hardwood Throughout, Huge Family Room In Between, Laundry Room In Upper Stair. Open Concept Kitchen With Counter Island. Close To 401/407/412, Park, Trail And Much More. Window Blind or Coverings Will be Installed Before Occupancy. (id:62616)
Upper - 21 Whitefish Street
Whitby, Ontario
Welcome to 21 Whitefish St (basement is not included) a spacious and beautifully upgraded home located in one of Whitby's most desirable and family-friendly neighbourhoods! This impressive detached residence boasts 5+1 generously sized bedrooms plus a versatile bonus bedroom on main floor , Conveniently located walking distance to top-rated schools, parks, shopping, and transit, this is the ideal home for families seeking comfort, space, and style in a prime Whitby location. Close to Hwy 412/407, GO Transit, and all amenities. Don't miss your chance to call this beautiful house your next home! (id:62616)
Lower - 1370 Woodbine Avenue
Toronto, Ontario
Beautifully renovated, bright and spacious one-bedroom basement apartment located at 1370 Woodbine Ave in desirable East York. Featuring modern finishes, fresh paint, stylish pot lighting, and large windows providing abundant natural light. Enjoy your own private separate entrance ensuring privacy and convenience. Ideal living space for singles or couples seeking comfort and accessibility. Included amenities: utilities (hydro, heat, water, A/C), high-speed internet. Conveniently located steps from schools, parks, Taylor Creek Trail, TTC transit, shopping, restaurants, and easy access to the DVP. Don't miss the opportunity to call this sought-after neighborhood home! (id:62616)
1208 - 20 Gilder Drive
Toronto, Ontario
Don't Miss This Opportunity To Rent An Awesome Premium Level 2 Bedroom + Den Condo In A Prime & Very Accessible Location In Toronto! This Unit Features Laminate Flooring, New Paint, Spacious Balcony & Utilities: Heat, Water Included. High Walk Score To All Amenities, Close To New Eglinton Subway Line, Kennedy Subway Station, Schools Features Indoor Pool, Exercise Room, Sauna, Reception/Party Room, Playground & More. **Note: Pics in listing are from previous listing prior to current tenant. Property will be vacant, debris free & professionally cleaned prior to new occupancy** (id:62616)
810 - 38 Widmer Street
Toronto, Ontario
Experience The Urban Luxury At Central Condo, A New Development In The Vibrant Heart Of Downtown Toronto. Just Steps Away From The Renowned TIFF Bell Lightbox, World-Class Theaters, And Endless Entertainment, This Prime Location Promises An Unmatched Lifestyle For Discerning Homeowners. Designed To Comfortably Accommodate Two Residents, This Stylish Residence Features A Spacious Bedroom Plus A Versatile Den That Can Double As A Second Bedroom. The Gourmet Kitchen, Equipped With Top-Of-The-Line Miele Appliances, Is Perfect For Culinary Enthusiasts, While The Private Heated Balcony Ensures Comfort Year-Round - Even In Winter. The Modern Bathroom Exudes Elegance, Boasting An Engineered Quartz Countertop, A Kohler Under-Mount Sink With Polished Chrome Fixtures, A Dual-Flush Toilet With A Soft-Close Seat, Recessed Pot Lighting, And Large-Format Porcelain Tiles Surrounding The Tub And Shower. Central Condo Offers A Seamless Blend Of Contemporary Design And Luxurious Comfort, With High-End Finishes And State-Of-The-Art Amenities To Elevate Your Downtown Lifestyle. Do Not Miss The Opportunity To Own This Stunning Residence At The Center Of Toronto's Dynamic Urban Core. (id:62616)
3916 - 386 Yonge Street
Toronto, Ontario
Absolutely stunning and meticulously maintained (Owner's occupied condition) 2 bed, 2 bath condo at AURA, featuring a spacious panoramic 9 ft ceiling layout, premium and functional furnishings as shown. Welcome to AURA, where comfort and luxury meet in a large, open living space located right next to TMU and walking distance away from UofT. Perfectly designed for students and professionals alike, AURA offers exquisite craftsmanship and unparalleled comfort. The 776sqft of indoor space provides ample space to live in compared to many other condos in Toronto. Don't miss out on this fantastic opportunity at a great price! Brokerage Remarks (id:62616)
2005 - 21 Widmer Street
Toronto, Ontario
Spacious 1 Bed & 1 Bath Suite With Balcony. Live In The Heart Of The Entertainment District Minutes That's AwayTo St.Andrew's Subway Station. Guest Suite And Visitor's Parking. Amenities Include Great Theater Room, Full Court Gymnasium, Outdoor Sun Deck,Fitness & Yoga Studio, Hot Tub, Steam Room, Bbq Area, Concierge And Bike Storage. (id:62616)
1402 - 1 Yorkville Avenue
Toronto, Ontario
An iconic address to live in. Welcome to this stunning 2-bedroom corner suite in one of Toronto's most prestigious addresses 1 Yorkville. Featuring southwest exposure and floor-to-ceiling windows, this unit is flooded with natural light and offers beautiful city views.The functional split-bedroom layout provides excellent privacy, making it ideal for professionals, couples, or small families. Enjoy a sleek, modern design with premium finishes throughout.Residents of 1 Yorkville have access to exceptional amenities, including an outdoor pool, a fully equipped gym, yoga/dance studio, party room, theatre, and more.Located in the heart of Yorkville, you're just steps from world-class shopping, fine dining, top entertainment, two subway lines, and the University of Toronto. (id:62616)
202 - 65 Curlew Drive
Toronto, Ontario
Nestled in the beautiful Don Mills/Lawrence Parkwoods neighborhood, Lawrence Hill Luxury Urban Towns is a contemporary community. Welcome to a Brand new - Never Lived in 3 Br & 3 Bath w/ Private rooftop terrace for enhanced outdoor living, Solid Reinforced Concrete Structure Enhance Privacy & Soundproofing, 9 ft ceilings, Designer-crafted kitchen layouts with contemporary cabinet finishes. Spacious living/dining room into the gourmet kitchen. Elegant details like quartz countertops and integrated appliances strike the perfect balance between luxury and comfort, function and form. Great family friendly neighbourhood, walking distance to TTC, Few Mins to DVP, Restaurants, shopping center etc. 1 Underground Parking & Locker Included (id:62616)
Lower - 191 Princess Avenue
Toronto, Ontario
***50% off August, if move-in by Aug1*** Welcome to this newly renovated spacious basement apartment located in a quiet and friendly neighbourhood near Mel Lastman Square, Empress Walk & Sheppard Grande. Featuring 1100 sq ft of living space. Located at the heart of Willowdale in North York. This property offers easy access to the 401 highway, North York Centre, Sheppard and Finch Subway Stations, Mel Lastman Square, Toronto Centre for the Arts, Empress Walk and Sheppard Grande shopping district. Residents can take advantage of top-notch amenities, including nearby parks, tennis courts, splash pads, library, theatres and community centres like the Douglas Snow aquatic centre and Mitchell Field community centre. Perfect blend of comfort, culture, and connectivity, this property is ideal for young professionals, families, and anyone looking for a lively healthy urban lifestyle. Water and Gas Utilities are included, hydro 50% split. (id:62616)
8 Harrison Road
Toronto, Ontario
A Private Oasis in the Heart of Toronto Tucked away in the prestigious Bayview & York Mills enclave, this architectural masterpiece offers an exceptional blend of modern luxury and timeless design. Set on an expansive 15,000+ sq.ft. lot, the home features over 6,000 sq.ft. of meticulously crafted living space that balances sophistication with comfort.A standout feature is the homes purposeful orientation expertly designed to capture natural light from multiple angles throughout the day. The result is a warm, luminous atmosphere that shifts beautifully with the sun, enhancing the homes airy, open feel.The main level showcases a seamless open-concept layout anchored by a dramatic book-matched marble fireplace, rich maple hardwood floors, and bespoke finishes throughout. The chefs kitchen is a showstopper, equipped with Sub-Zero and Wolf appliances, a large waterfall island, and direct flow into the family room. Two walkouts lead to a sprawling deck ideal for al fresco dining and effortless indoor-outdoor living.Upstairs, four generously sized bedrooms each feature their own ensuite. The primary suite is a private sanctuary, located in its own wing with a spa-like bathroom, oversized walk-in closet, and serene views of the landscaped grounds.The fully finished lower level is designed for entertaining and relaxation, complete with a wet bar, additional bedroom, and flexible space for a home theatre, gym, or playroom.Outside, the resort-style backyard offers a stunning oversized saltwater pool, expansive deck, and lush greenery perfect for hosting or unwinding in total privacy.This is a rare opportunity to own a sunlit, design-forward residence in one of Toronto's most sought-after neighbourhoods.Garage comes equipped with EV Plug & Epoxy flooring. (id:62616)
147 Underhill Drive
Toronto, Ontario
Rare Opportunity in North Yorks Most Coveted Pocket!Welcome to 147 Underhill Avenue a solid 4-bedroom family home on an impressive 58 wide lot with an inground pool, nestled in a serene, tree-lined enclave just east of the DVP.Perfect for end-users, investors, or renovators, this home offers the flexibility to move in as-is or customize to your taste. Located minutes from the DVP, 401 & 404, with easy access to transit, top schools, parks, and trails.This is your chance to own in one of the most established and desirable neighbourhoods in the city. (id:62616)
32 Revcoe Drive
Toronto, Ontario
Resort-Style Bungalow on a Serene Cul-De-Sac in Willowdale East, this house backs onto Newtonbrook Creek Park ,Open concept main Floor with Beautiful enormous solarium with marble heated floor This Impeccably Maintained House Offers a Picturesque Retreat. Absolutely Charming Landscape, Inside, discover a Spacious Layout Bathed in Natural Light, Courtesy of Huge Windows Showcasing the Breathtaking Ravine View. The Custom Kitchen, Bright & Specious Bedrooms With Custom Closets, and Renovated Bathrooms add a Touch of Luxury. Two charming wood fireplaces serve as the perfect focal points for cozy winter nights, creating an inviting and warm atmosphere throughout the living space The Above-Grade Basement with separate entrance and a Vast Recreation Area Leading to a Stunning Backyard, Surrounded by Lush Greenery, Captivating Landscaping, and an Ravine. Enjoy Summer Entertaining that Could only Find its Perfect Setting Here. Just a 10-Minute Walk to the Subway Station and Surrounded by Amenities, this home offers the perfect blend of comfort, privacy, and convenience in a highly sought-after neighbourhood. (id:62616)
703 - 200 Sackville Street
Toronto, Ontario
Absolutely Gorgeous 2 Bed/ 2 Bath Corner Unit In The Highly Sought After Bartholomew Condominiums By Daniels. Soaring 10Ft Ceiling. Gorgeous Finishing. Open Concept. Engineered Hardwood Floors, Quartz Counter-Tops, Glass Back-Splash, Ample Cabinetry. Stunning Views Of The City Skyline. Spacious Bedrooms W/In Closet And Juliette Balcony In 2nd Bed. Automatic blinds in living room, Great Recreational Facilities Including Roof-Top Garden And Bbq. Ez Access Into Downtown & Don Valley Pkwy (id:62616)
1262 Upper Paradise Road
Hamilton, Ontario
This impressive two-storey home offers a bright and spacious layout with soaring windows, a gas fireplace, elegant French doors, and a welcoming main floor design. The large eat-in kitchen provides ample cabinetry, includes an oven, fridge, and dishwasher, and opens directly to a beautifully landscaped backyard. Ideal for entertaining or relaxing, the outdoor space features a 15x30 pool, a Beachcomber hot tub, a gazebo, and a storage shed. The home also includes main floor laundry and thoughtful updates such as new windows installed in 2021, a roof replacement in 2015, and a new garage door in 2014. The pool was also updated in 2011, making this home both stylish and move-in ready. (id:62616)
17 Ramsgate Drive
Stoney Creek, Ontario
Welcome to the tranquil neighbourhood of Cherry Heights! Lined with mature trees, Ramsgate Drive is a particularly wide and quiet road known to feature those nostalgic neighbourhood road hockey games and very short walks to the many local schools and parks. Highway access, shopping and exquisite dining are all mere moments away. Lovingly cared for by the original owners for nearly 60 years, this 2-storey home features 4 spacious bedrooms (with original hardwood floors!) all on the same level and a large, fully fenced backyard perfect for your family to enjoy in privacy. Bright and spacious, the living space of the main floor enjoys the natural light via extra large windows, more original hardwood floors in the living and dining rooms, as well as an adorable dine in kitchen. Move right in and appreciate this beautiful home for its natural charm, or make it your own over time with choice updates, the options are endless (including in-law potential)! With parking for 4 cars in the driveway and another in the large garage (direct inside access and plenty of storage) this home can easily accommodate growing and multi-generational families. Come see it for yourself, this forever home is ready for another lifetime of memories! (id:62616)
2805 - 21 Widmer Street
Toronto, Ontario
Large 1 Bed Room , 1 Bath Room,712 Sqft, 622Sqft Suite +90 Sqft Balcony, In Prestigious Cinema Tower In The Heart Of Toronto! Offers Spectacular View, Very Functional & Modern, Open Concept.120 Inches Projector Screen. A Great Layout Kitchen With Quartz Counter Tops. Miele Stainless Appliances. 9' Ft Ceiling, Large Balcony Great For Entertaining! Entertainment District, Walking Distance To Fashion District, Financial District, CN Tower, University Of Ontario, Lake Ontario Harbourfront, Art Gallery Of Ontario, China Town. Amazing Amenities Include A Great Theater Room And Full Court Gymnasium. Outdoor Sun Deck, Fitness & Yoga Studio. Location For Shopping. Visitor Parking. (id:62616)
2805 - 21 Widmer Street
Toronto, Ontario
Large 1 Bed Room , 1 Bath Room,712 Sqft, 622Sqft Suite +90 Sqft Balcony, In Prestigious Cinema Tower In The Heart Of Toronto! Offers Spectacular View, Very Functional & Modern, Open Concept.120 Inches Projector Screen. A Great Layout Kitchen With Quartz Counter Tops. Miele Stainless Appliances. 9' Ft Ceiling, Large Balcony Great For Entertaining! Entertainment District, Walking Distance To Fashion District, Financial District, CN Tower, University Of Ontario, Lake Ontario Harbourfront, Art Gallery Of Ontario, China Town. Amazing Amenities Include A Great Theater Room And Full Court Gymnasium. Outdoor Sun Deck, Fitness & Yoga Studio. Location For Shopping. Visitor Parking. (id:62616)

