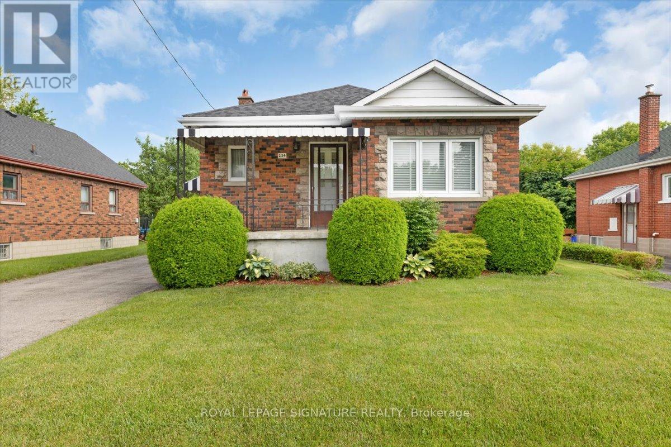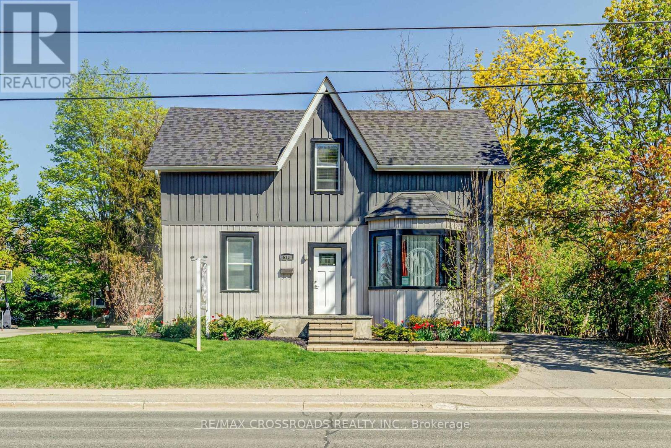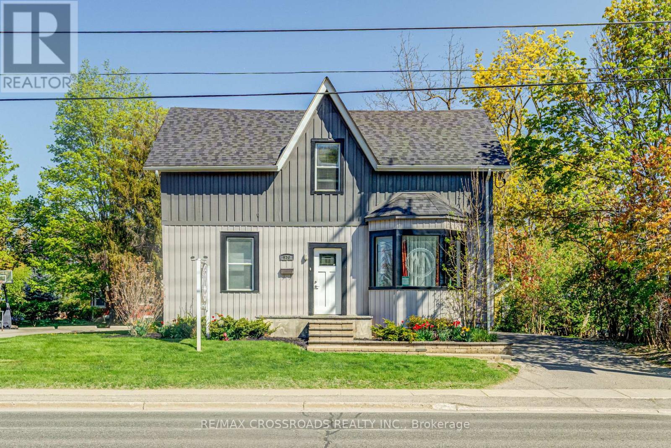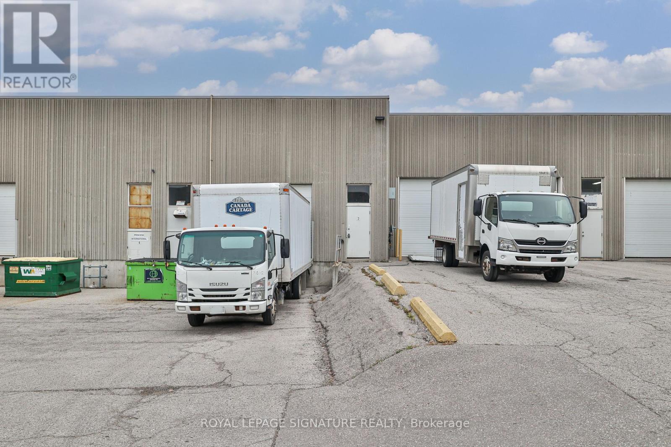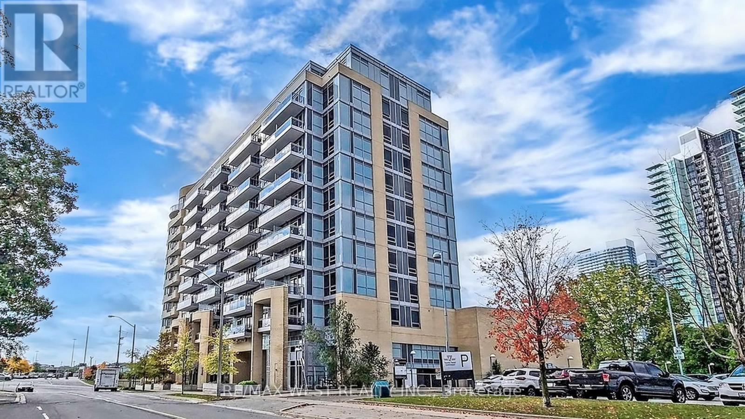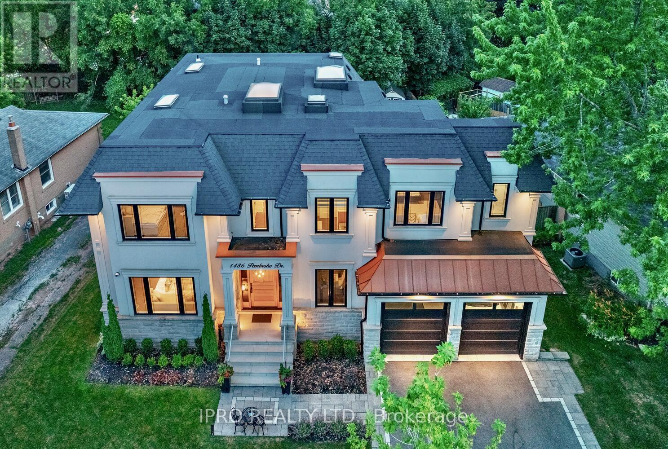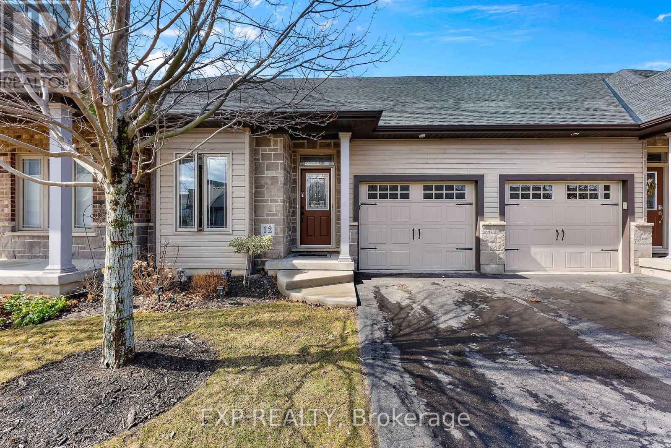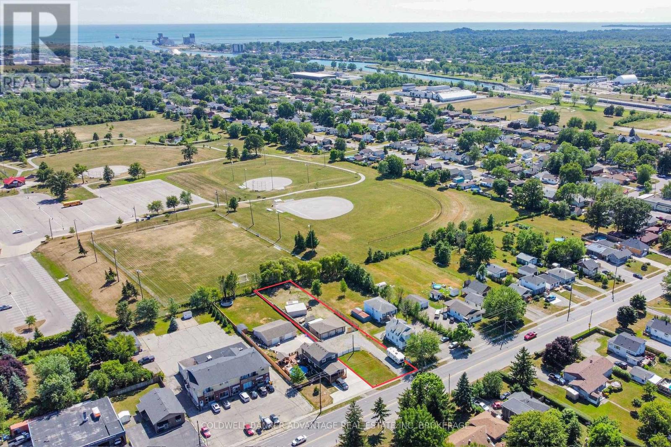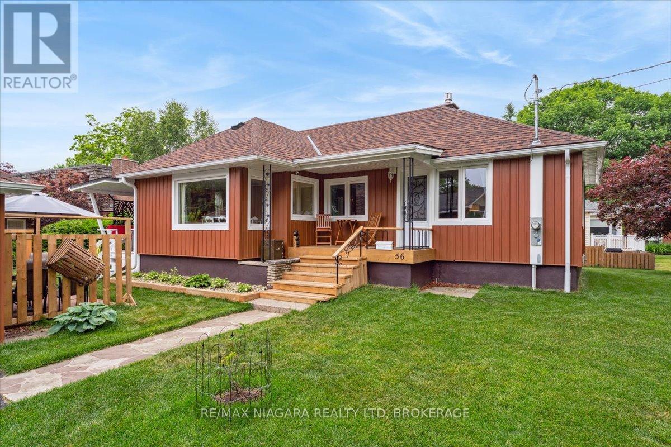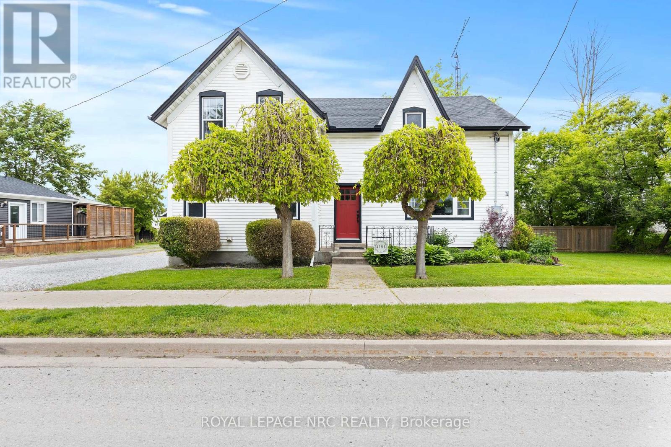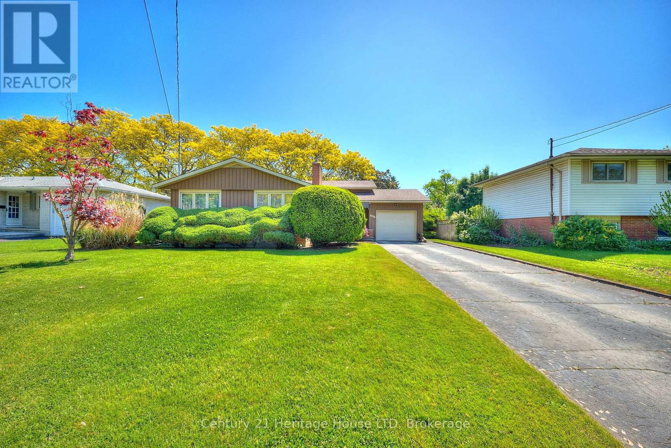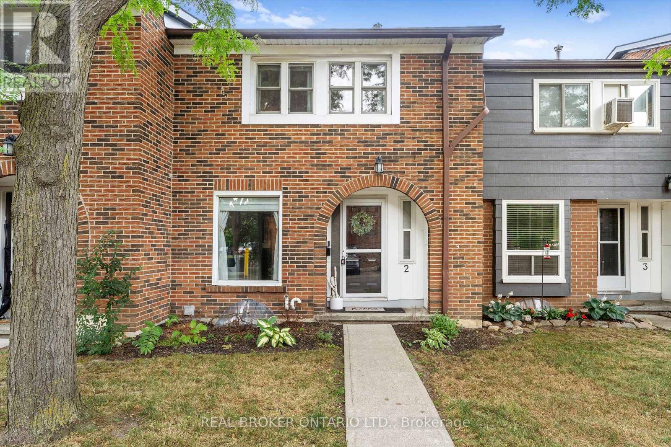619 - 1 Falaise Road
Toronto, Ontario
Comfort Living At Sweetlife Condos. 1+1 Bedroom with Parking that the Den is large enough to turn into a second Br/Office. Mater Bedroom with Ensuite Bath. S/S Appliances. Located Conveniently Within Minutes Of Drive To Go Station, 401, U Of T Scarborough And Centennial College, Lake Ontario & Pan-Am Centre, Right Across The Road From Shops, Restaurants & Fast Food, Shoppers Drug Mart, All Major Banks, Fitness Room and Yoga centre W/ Party Room/Lounge. (id:62616)
234 Etna Avenue
Oshawa, Ontario
Great opportunity for an end-user or a renovator a charming, well-maintained home nestled on a quiet, tree-lined street in a family-friendly neighbourhood. Pride of ownership. Either move in and enjoy the home as is or renovate to suit. This spacious property offers a functional layout with comfortable living and dining areas, well-appointed bedrooms, and plenty of natural light throughout. Situated on a mature lot, its perfect for families, professionals, or first-time buyers looking for both comfort and value. Enjoy the convenience of nearby schools, parks, shopping, and easy access to transit. This home offers an incredible opportunity to settle into one of Oshawas most welcoming communities. (id:62616)
530 Kingston Road W
Ajax, Ontario
This Second-floor professional office unit offers approximately 600 square feet of updated space, ideal for a variety of professional services. The layout includes two private offices, a reception or meeting area, kitchen, and a private washroom. With large windows and an open-concept design, the unit is bright, inviting, and functional for daily operations.Included with the unit are two dedicated parking spaces. The landlord provides exterior property maintenance, including snow removal and lawn care, ensuring a low-maintenance experience for tenants. This space is well-suited for a wide range of professional uses, including legal offices, accounting and bookkeeping services, therapy or counselling practices, insurance brokerages, financial or mortgage services, consulting firms, real estate or property management offices, creative or tech agencies, and educational or tutoring services.Situated in the charming and historic Pickering Village, the location offers a blend of small-town charm and urban convenience, with nearby shops, restaurants, transit, and easy access to Highway 401. With strong visibility and a walkable community feel, this is an excellent location for both client-facing professionals and quiet administrative uses. AAA Tenant, Non-Smoker, No Pets. Separately metered hydro. INCLUDES: GAS AND WATER! (id:62616)
530 Kingston Road W
Ajax, Ontario
Welcome to this beautifully updated upper-level two-bedroom apartment located in the heart of historic Pickering Village. Featuring a bright and spacious open-concept layout, this home offers a modern living experience in one of Ajax's most charming and sought-after neighbourhoods. The unit includes ensuite laundry, two dedicated parking spaces, and a private entrance for added convenience and privacy. Tenants will appreciate the ease of living with property maintenance such as snow removal and grass cutting fully handled by the landlord. Located within walking distance to the bus stop, this home is perfect for commuters or anyone seeking easy access to transit. Pickering Village is known for its rich heritage, tree-lined streets, and close-knit community. Enjoy the vibrant local scene with unique shops, restaurants, cafés, parks, and trails just steps away. Quick access to Highway 401, schools, and all amenities makes this an exceptional place to call home. Move in and enjoy comfort, convenience, and character in a truly special location. Separately metered hydro. RENT INCLUDES: GAS AND WATER! AAA+ Tenant. Non Smoking. No Pets. (id:62616)
2-3 - 5250 Finch Avenue E
Toronto, Ontario
Leasing Opportunity Industrial Warehouse SpaceA clean and well-maintained industrial warehouse with well finished office area. Features two drive-in level shipping doors and convenient access to Highway 401. Professionally managed by a responsive and experienced landlord. Permitted Uses: General industrial and warehouse-related operations.Restrictions: No woodworking, cannabis, stone/granite fabrication, recreational facilities, food-related businesses, automotive services, retail, schools, or places of worship.Tenant is responsible for 30% of utility costs. (id:62616)
2106 - 88 Blue Jays Way
Toronto, Ontario
Luxury Oversized 1 Bedroom + Den Condo located in the heart of downtown Toronto. This meticulously designed unit boasts breathtaking, unobstructed south-facing views of the CN Tower, flooding the space with natural sunlight. The den features a door, making it perfect as a home office or second bedroom, offering exceptional flexibility. The practical open-concept layout maximizes every square foot for comfortable and modern living. Enjoy the best of Toronto right at your doorstep walk to the Lakeshore, high-end restaurants, supermarkets, and all the vibrant offerings of an urban lifestyle. Whether you're working downtown or relaxing by the water, this location is unbeatable. Don't miss this rare opportunity to enjoy a luxury condo with both style and function in a prime downtown setting. (id:62616)
309 - 2 Grandstand Place
Toronto, Ontario
LIMITED TIME OFFER ONE MONTH FREE! Don't miss this freshly renovated, bright, and exceptionally clean 2-bedroom apartment in a quiet, well-maintained, family-friendly building-ideal for couples or families. Located in a peaceful and convenient neighborhood near Overlea Blvd and Millwood Avenue, you're just steps from East York Town Centre, schools, places of worship, and all essential shopping. The unit features hardwood flooring, a tiled kitchen, new appliances, fresh paint, and a private balcony. Included are a fridge, stove, microwave, and dishwasher. Enjoy hassle-free living with ALL UTILITIES INCLUDED-yes, that means heat, water, and hydro are covered! This rent-controlled building also offers on-site management, a smart card laundry room on the ground floor, elevators, and 24/7 camera surveillance for added security. Parking is available for an additional fee (outdoor $125/month, underground $200/month). Move-in ready and available immediately-your new home awaits! Real estate agents are welcome and protected. (id:62616)
3016 Bathurst Street
Toronto, Ontario
3016 Bathurst Street is a mixed-use property in one of Toronto's busiest and most affluent areas in mid-town Toronto ( Bathurst & Lawrence). The main floor features a prominent retail space with strong street exposure. A finished basement adds functional space ideal for storage or future income potential. The second floor offers a well-maintained, tenant-occupied two-bedroom residential unit, providing steady rental income. Building comes with rear surface parking. Located on a high-traffic stretch of Bathurst, surrounded by established businesses, schools, and transit, this property benefits from constant foot and vehicle traffic. Green P parking directly in front enhances accessibility for both tenants and customers. an ideal opportunity for investors or end-users seeking prime urban real estate in a vibrant, growing area. (id:62616)
2710 - 308 Jarvis Street
Toronto, Ontario
Welcome to this modern studio apartment at JAC Condos! Located at the vibrant intersection of Jarvis & Carlton, this unit was thoughtfully designed with sleek white built-in storage, chic gold accents and a clean, contemporary aesthetic blending both style and functionality. Close by to Toronto Metropolitan University,George Brown College, University of Toronto, and the Eaton Centre, ideal for students or professionals craving the energy of city life! Enjoy premium amenities including a 24hr concierge, gym, pet spa, yoga studio, media lounge, music room, BBQ area, party and meeting rooms, and more! (id:62616)
808 - 2756 Old Leslie Street
Toronto, Ontario
Discover elevated urban living in this sun-filled luxury condo boasting an unobstructed eastern view that welcomes the morning sun. Ideally located right next to Leslie Subway Station, this residence offers unbeatable convenience for your daily commute. You're just minutes from Bayview Village, Fairview Mall, IKEA, North York General Hospital, and an array of restaurants, with quick and easy access to Highway 401, the Don Valley Parkway, and Highway 404.Inside, the unit features modern wood floors throughout the living, dining, and bedroom areas, creating a sleek and contemporary atmosphere. It comes complete with one parking space and a locker for added storage and ease. Residents enjoy access to a wide range of upscale amenities, including a concierge, fully equipped gym, indoor pool, BBQ area, party and meeting rooms, and ample visitor parking.With a low maintenance fee, this exceptional condo presents a rare opportunity to embrace comfort, convenience, and luxury in one of Torontos most sought-after locations. (id:62616)
1486 Pembroke Drive
Oakville, Ontario
Experience unparalleled luxury in this exquisite custom-built home, completed in November 2020. Spanning around 5,000 sq ft, this residence features soaring 10-foot coffered ceilings and a unique walk-up basement apartment with its own kitchen and laundry perfect for an in-law or nanny suite. Step inside to a welcoming 24-foot foyer filled with natural light, complemented by elegant glass railings and rich hardwood flooring. The gourmet kitchen, equipped with premium appliances and a large island, seamlessly connects to the inviting family room, complete with an electric fireplace. Upstairs, the luxurious primary suite offers a tranquil escape with a spa-inspired ensuite and a spacious walk-through closet. Each additional bedroom is designed with comfort and privacy in mind, featuring its own ensuite and walk-in closet. The lower level is an entertainers dream, with a dedicated theatre room/gym equipped with a projector, and smart home technology for lighting, sound, and climate control. The private backyard is an oasis, featuring an above-ground swimming pool and two expansive patio areas, perfect for hosting memorable gatherings. Don't miss out! (id:62616)
3605 - 56 Annie Craig Drive
Toronto, Ontario
Welcome to Lakeside Living in the Heart of Mimico!Very bright , clean Unit at 56 Annie Craig Dr.,where luxury meets lifestyle.This Stunning corner unit 2-bedroom, 2-bathroom is perched on the 36th floor, with three walkouts to the L- shape balcony offering breathtaking southwest exposure with panoramic lake and city views.This bright and modern unit features a functional layout with floor to ceiling windows,9' smooth Ceiling, split bedroom design, and two full bathrooms- open concept kitchen with granite countertop and S/s Appliances, ideal for professionals , couples or investors.Enjoy high end finishes, stainless steel appliances, and a large wraparound L - shaped balcony that spans the length of the unit, perfect for relaxing or entertaining with a view.Comes complete with one underground parking space & one locker for added convenience.The building offers top-tier amenities including a fitness center, indoor pool, party room,guest suites, & 24 hour concierge & many more .Steps to waterfront trails, TTC, shops , restaurants and just minutes to downtown Toronto.MUST see ! (id:62616)
5055 Greenlane Road Unit# 620
Beamsville, Ontario
The Utopia! Welcome to 620-5055 Greenlane Road, Beamsville, a fabulous apartment style condo For Lease, approximately 599 square feet, 10 foot ceilings, 1 bedroom, 1 bathroom, plus a den which can be used as an office or a bedroom or a dining room. Eat-In Kitchen with granite counters with breakfast bar overhang for bar stools, stainless steel kitchen appliances, features ensuite laundry, open balcony with great penthouse views, underground parking, same floor locker, carpet free, very quiet, features Geo Thermal Heat, tenants pay hydro, a fabulous condo complex, with gym, party room and roof top patio, great highway access, close to amenities & restaurants, walking trails and a few steps to the delightful town of Beamsville, a great place to call home! (id:62616)
3092 Palmer Drive
Burlington, Ontario
Welcome to this beautifully updated home, located in the highly sought-after Palmer community of Burlington. Proudly owned by the original owners, this property combines modern upgrades with timeless charm—perfect for families, downsizers, or multi-generational living. Step inside to a spacious, light-filled main floor featuring a combined living and dining area with new flooring, modern light fixtures, and fresh neutral paint throughout. The updated eat-in kitchen is a showstopper, boasting new countertops, classic white subway tile backsplash, on-trend green cabinetry with gold hardware, and stainless steel appliances. The main 4-piece bathroom is clean and stylishly updated. All three main-floor bedrooms are generous in size with new flooring, ample closet space, and large windows that let the sunlight pour in. Offering in-law suite potential, a separate side entrance leads to a massive finished basement with new flooring, pot lights, and a versatile open space—perfect for movie nights, playtime, or hosting guests. You'll also find a second updated 3-piece bathroom and two additional bedrooms with large windows and closets, making this a true 5-bedroom home. Step outside to a private, tree-lined backyard with plenty of room to relax or create your dream outdoor oasis. A double garage and double driveway offer ample parking and storage. All of this in a fantastic location—close to shopping, parks, top-rated schools, highway access, churches, and more. This is the ideal place to call home! (id:62616)
12 - 9440 Eagle Ridge Drive
Niagara Falls, Ontario
Welcome to easy living in this charming 2-bedroom bungalow-style condo townhouse. With its soaring vaulted ceiling and open-concept design, the space feels light, bright, and welcoming from the moment you walk in. Set in a quiet, well-established neighbourhood, this home is ideal for down-sizers, first-time buyers, or anyone who wants a low-maintenance lifestyle without giving up comfort. The kitchen has great flow, with plenty of counter space and storage perfect for everyday cooking or casual entertaining. The attached single-car garage adds extra convenience and peace of mind. Each bedroom offers generous space and a quiet spot to unwind. Close to parks, schools, and all your everyday essentials, this place nails that rare combo of comfort, simplicity, and community. (id:62616)
173 Main Street E
Port Colborne, Ontario
Unique property for sale. Vacant land, cleared and filled with gravel. Detached garage restored with 3 garage doors and a rear lean-to. Concrete slab, with a dugout pit for working under cars. 100AMP hydro service. Additional outbuildings in the back - 3 sheds, and a C-can with lean-to. Behind the garage is a fully fenced in yard with a locked front gate. Perfect for storing vehicles, trailers, etc. Great potential for the right buyer. (id:62616)
29 Dorchester Boulevard S
St. Catharines, Ontario
Discover 29 Dorchester Blvd, an exceptional 8-year-old, 2-bedroom, 2-bathroom FREEHOLD BUNGALOW TOWNHOME located in the intimate "Enclave" development built by Cosmopolitan Homes. This great opportunity is designed for low-maintenance modern living. Its central "north end" location offers unparalleled convenience, with the canal, shopping, schools, and public transit just steps away, plus quick QEW access. This super clean home features a bright and airy open-concept main floor, perfect for both daily life and entertaining. Enjoy the beautiful kitchen island, hardwood floors, and patio doors that open to a charming, fenced rear yard with a deck. The master suite is generously sized, featuring a large walk-through closet and a luxurious ensuite bath. A spacious second bedroom, a full 4-piece bathroom with integrated main floor laundry, and interior access to the attached garage complete the main level. Below, you'll find a massive, open-concept basement with high ceilings, fully insulated and ready for you to create your ultimate custom space. This truly desirable townhome is ready for your personal touch! (id:62616)
56 Oakridge Crescent
Port Colborne, Ontario
NESTLED ON A BEAUTIFUL TREE LINED STREET, THIS CHARMING TWO-BEDROOM HOME OFFERS A GLIMPSE OF THE LAKE. MAJOR UPGRADES ARE WINDOWS, SIDING, INSULATION, FURNACE, CENTRAL AIR AND MUCH MORE. ENJOY THE WARMTH OF A GAS FIREPLACE IN THE LIVING-ROOM, GREAT 4 SEASON SUNROOM WITH LOADS OF NATURAL LIGHT. GREAT WALK UP ATTIC IDEAL FOR STORAGE OR CHILDS PLAY ROOM. 1 1/2 CAR DETACHED GARAGE, LOT OVER 90 FT. WIDE. READY TO MOVE IN ** This is a linked property.** (id:62616)
4181 Fly Road
Lincoln, Ontario
Step into timeless elegance with this beautifully restored 2264 sq ft century home, perfectly blending historic charm with modern finishes. Fully renovated in 2018, this bright and spacious home features 4 generous bedrooms and 3 updated bathrooms, ideal for family living or entertaining guests. Set on a stunning 0.67-acre lot, the property offers both privacy and functionality with a detached garage (with current AIRBNB operating above), a relaxing hot tub, and a large backyard perfect for gatherings, campfires or serene evenings. Inside, enjoy the warmth of all-new flooring throughout and a show-stopping chefs kitchen complete with high-end appliances, a large pantry, and stylish finishes (2018). City sewers and a cistern provide modern convenience in a picturesque, semi-rural setting with great potential to add in a pool. Don't miss your chance to own this unique blend of heritage and luxury! Your dream home awaits! Last 365 days AIRBNB income $26,700. (id:62616)
4668 Pinedale Drive
Niagara Falls, Ontario
First time offered for sale. This meticulously maintained 4 level home is situated in the heart of Niagara Falls, steps from shopping, great schools, restaurants and the QEW. Private landscaped rear yard backing onto Cherryhill Park. Updated kitchen and bathroom, newer windows and alarm system. Hardwood in living/dining room with cozy wood fireplace. Above grade windows and separate walk up entrance in lower level. Perfect for in-law suite. Bedroom currently used as office. The finished basement level has a versatile bonus room which would make a quiet office, playroom for the kids or a gym. Workshop, laundry and cold room finish off the lower basement level. Shaded front porch, garden irrigation system, motion lights, leaf guards and shed featured outdoors. Finishing off the living space this home offers is the three season backyard sunroom. (id:62616)
2 - 121 Bagot Street
Guelph, Ontario
Perfect for first-time home buyers and budding families, this well-maintained 3-bedroom, 1.5-bathroom home offers a smart blend of function, comfort, style, and space. The main floor features an eat-in galley kitchen with durable butcher block countertops and sleek white cabinetry. This space opens into a bright, open-concept living and dining area with large windows that fill the home with natural light. Upstairs, you'll find three well-proportioned bedrooms and a full bath, offering flexibility for family life and overnight guests. Carpet-free flooring throughout the main living areas adds a modern, low-maintenance touch. The partially finished basement includes a finished rec. room and built-in cabinetry with countertops, providing not only plenty of storage but also ample potential for a future wet bar, additional bathroom, or conversion into an in-law suite. Notable upgrades to the home include fresh paint (2025), a new roof (2024), and furnace and AC (2019/2020), delivering lasting value and peace of mind. The fully fenced backyard has a paved patio space that backs onto a quiet section of greenspace, creating a private outdoor area for relaxing with friends (human and furry), all summer long! Located in a French Immersion school zone and just a short walk to schools, parks, and grocery stores, this home also offers easy access to Downtown Guelphs farmer's market, cafés, restaurants, and boutiques, along with the natural playground, sports fields, and trails at Exhibition Park. Located in a French Immersion school zone and just a short walk to schools, parks, and grocery stores, this home is perfectly positioned for everyday convenience. It also offers easy access to downtown Guelphs farmers market, cafés, restaurants, and boutiques, as well as the natural playground, sports fields, and trails at Exhibition Park. A well-rounded home in a connected neighbourhood, ready for its next chapter. (id:62616)
431 Manley Crescent
South Bruce Peninsula, Ontario
Welcome to 431 Manley Crescent, Sauble Beach! Discover the perfect family retreat in this stunning property featuring 6 + 2 spacious bedrooms and 5 + 1 bathrooms. Just steps away from the beach, restaurants, and shops, this beautiful home offers both convenience and comfort.Inside, you'll find inviting spaces adorned with two wood fireplaces, ideal for cozy evenings. The home boasts two full kitchens equipped with stainless steel appliances, perfect for culinary enthusiasts. The sunroom, with heat and A/C, complete with a pizza oven and barbecue, is perfect for entertaining and enjoying all year long.The backyard is a true oasis, beautifully landscaped to create a serene outdoor environment for relaxation and play. With a double garage and ample space for family gatherings, this property is designed for creating lasting memories.Whether you're looking for a dream family getaway or a potential short-term rental income maker, this home delivers on all fronts. Experience the charm and comfort of this wonderful property in a prime location your ideal Sauble Beach escape awaits! (id:62616)
25 Stanley Leitch Drive N
Erin, Ontario
Never lived-in, Brand new Detached house; Impressive double door entry home in scenic Erin; Great room on the main floor combined with the breakfast area with gas fireplace, dining room; Modern eat-in kitchen with center island: Oak stairs with upgraded iron pickets to the second floor; Prime bedroom with 5 Pc Ensuite, His/her closet; 2nd and 3rd bedroom with 4 Pc semi-ensuite; 4th bedroom with 4 pc ensuite - Welcome to your dream home in the picturesque town of ERIN, in the highly sought-after community of Erin Glen! Ideally located just a short drive from Brampton, Georgetown, Orangeville, Caledon, and Guelph. This beautifully designed modern elevation C (brick, stone, veneer) home offers an open-concept layout with 9-foot smooth ceilings on the main floor. Enjoy premium upgrades throughout, 200 amp electric panel, main floor laundry, engineered hardwood flooring, granite kitchen countertops, gas line in kitchen, raised vanities, upgraded tiles in kitchen, foyer area, and master ensuite, and many more upgrades... Basement offers large 36*24 windows and a separate legal entrance, rough in for washroom in the basement - A great future potential. Only 30 mins drive to the University of Guelph. Don't miss this rare opportunity in quiet, growing community. (id:62616)
416 Olde Village Lane
Shelburne, Ontario
Discover your perfect family home in the heart of Shelburne! Nestled on a mature, tree-lined street, this impressive **4-bedroom, 3-bath detached home** with a stylish, updated living space and modern comfort. From the moment you arrive, you will be welcomed by **newly installed garage doors, custom soffit lighting**, and a stunning stamped concrete pathway leading to a spacious, covered porch perfect for enjoying quiet morning coffee or friendly chats with neighbours. Step inside to a beautifully maintained interior featuring a **bright separate family room**, formal living and dining spaces enhanced with elegant French doors and gleaming hardwood floors, and a **large eat-in kitchen** with a walkout to your private backyard an ideal layout for entertaining and family gatherings. Retreat upstairs to a luxurious primary suite with double walk-in closets and a spa-inspired ensuite, while generously sized bedrooms provide comfort for the whole family. The versatile basement shines with an abundance of natural light and private entrance, offering **endless possibilities** for an in-law suite, rental apartment, or extended family accommodation (with rough-in for a 3-bedroom layout). Enjoy the peace of mind with key updates including a **brand-new AC unit (2024)**, and **upgraded windows (2019)**, plus practical features like a mudroom/laundry with direct access to the double car garage. Conveniently located **steps to top-rated schools, Greenwood park, community recreation centre, basketball courts and soccer fields**, this home blends suburban tranquility with everyday access to amenities. Don't miss your chance to own this exceptional Shelburne residence **move in and make it yours today!** ** This is a linked property.** (id:62616)


