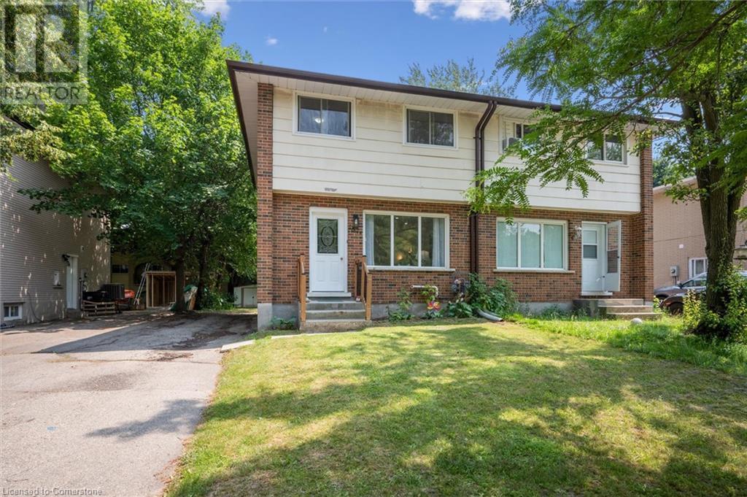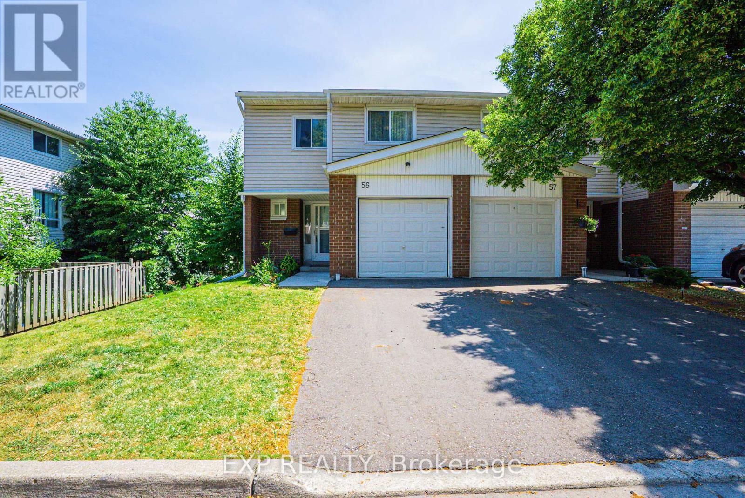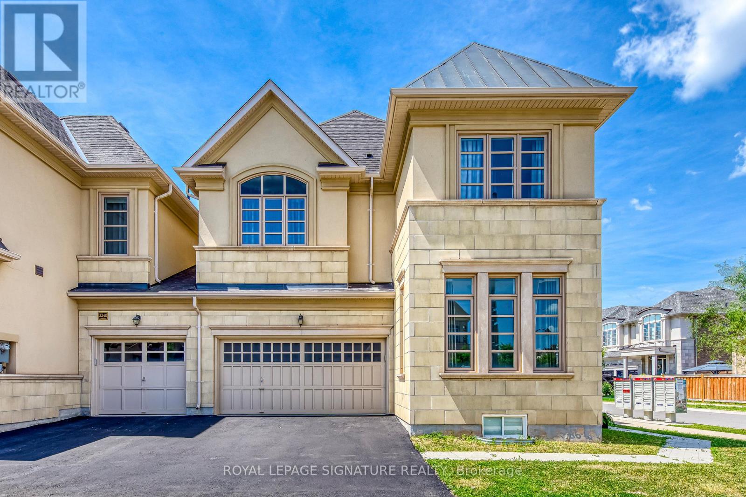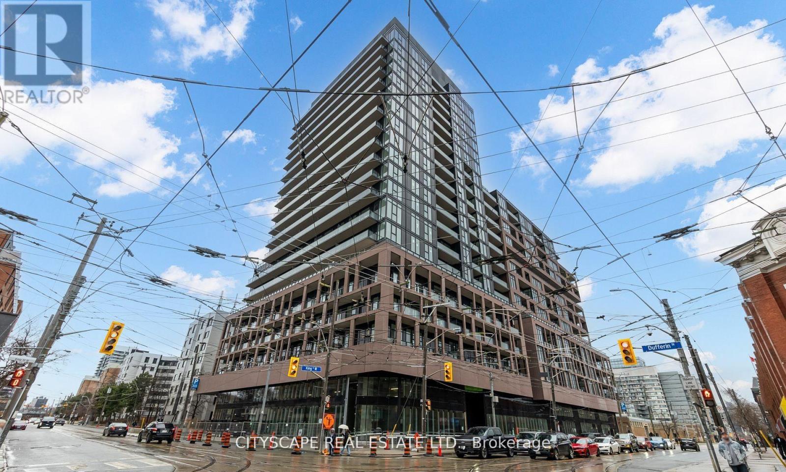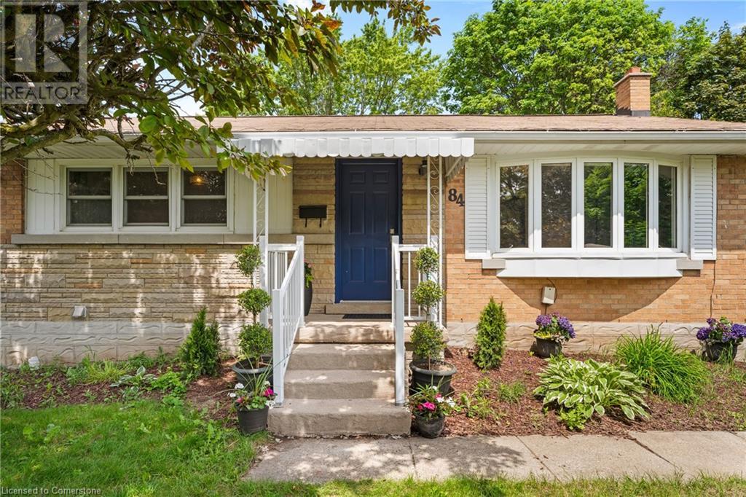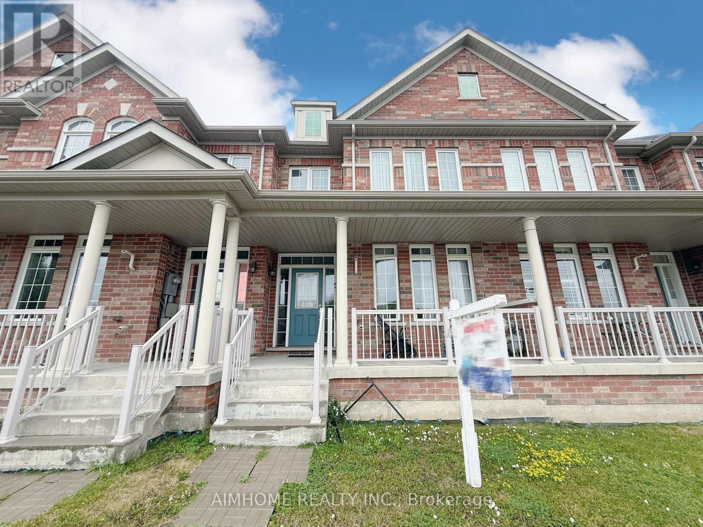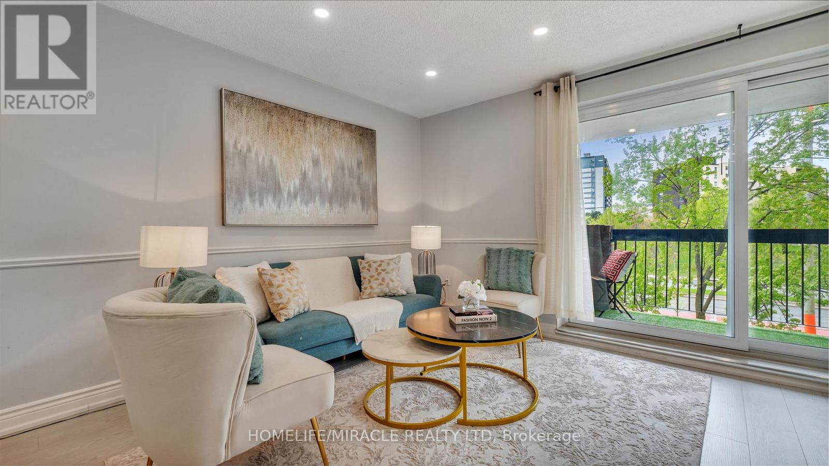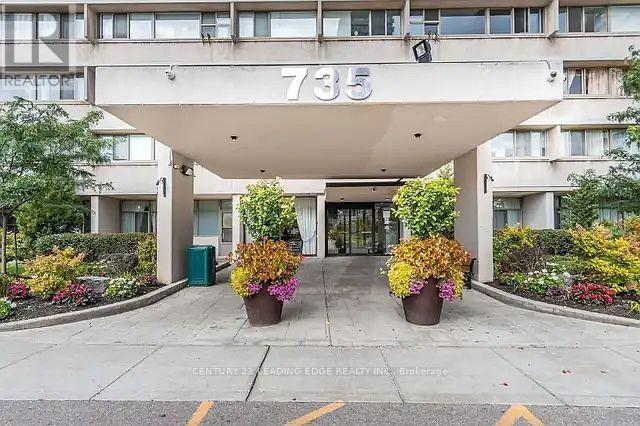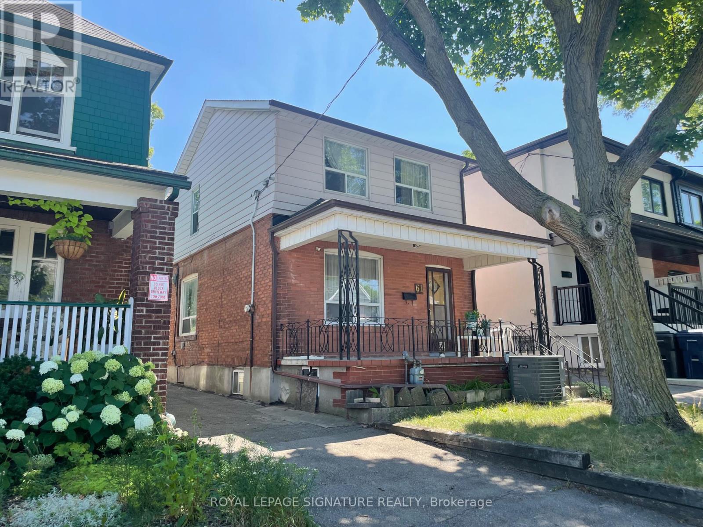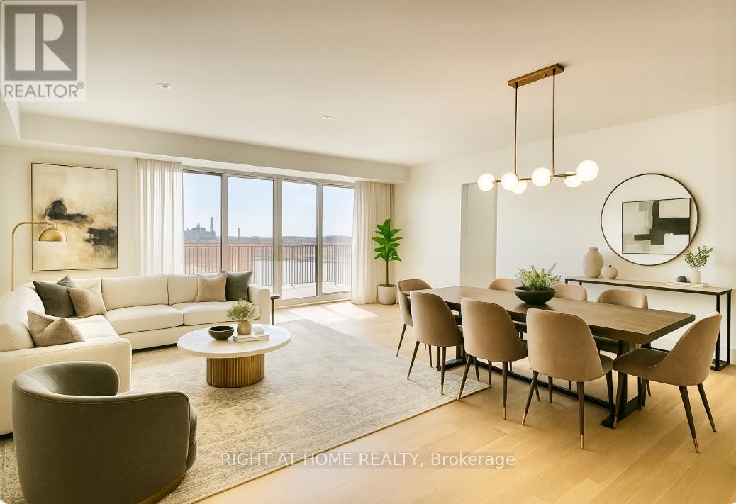187a Cedarvale Crescent
Waterloo, Ontario
Bright & Spacious Home with Income Potential – Prime Location! Welcome to a rare opportunity where comfort meets flexibility and value. Whether you're a first-time buyer dreaming of a warm, spacious home or an investor looking for built-in rental potential, this property checks all the boxes. Step into the bright and airy main floor, where large windows fill the space with natural light. The open-concept kitchen and dining area is perfect for family meals, entertaining, or relaxed weekends at home. Enjoy your own private backyard oasis—ideal for BBQs, kids playing, or quiet evenings under mature trees. Upstairs, you’ll find three generously sized bedrooms and a modern 4-piece bathroom—just right for a growing family. The fully finished lower level offers its own separate entrances, a spacious bedroom, kitchen, and full bathroom—perfect for extended family, guests, or a mortgage-helper suite. With parking for 4 cars and a prime location close to the University of Waterloo, top-rated schools, shopping, and transit, this home is more than just a place to live—it’s a smart investment in your future. Don’t miss this chance to own a versatile, move-in ready home with endless potential! (id:62616)
270 Resurrection Drive
Kitchener, Ontario
Welcome to 270 Resurrection Drive a meticulously designed and impressively expanded two-storey detached home nestled in one of Kitcheners sought-after family neighbourhoods. The main floor is bright and spacious, featuring a front office ideal for remote work, a convenient powder room, and a large kitchen that flows into the open family room. Step outside to the elevated deck overlooking a deep, fully fenced yard, with stairs leading to a private lower patio perfect for entertaining or relaxing. The second floor is a standout, with 2 extra feet added to every level for a noticeably more spacious feel. The primary bedroom is a serene retreat with a double-length walk-in closet and room for a sitting area or future ensuite. All bedrooms are larger than standard with custom built-in closets, and the oversized main bath features a luxurious soaking tub. The fully finished WALKOUT basement offers bright and versatile living space, including a large rec room, hobby/sewing room, generous storage, and a rough-in for a future bathroom. WALKOUT access leads to a tranquil patio surrounded by greenery ideal for morning coffee or evening wine. Steps to Resurrection Catholic Secondary, parks, trails, and minutes to The Boardwalk. A wonderful home in a welcoming, connected community. (id:62616)
45 - 3059 Finch Avenue W
Toronto, Ontario
A SHOWSTOPPER! This rare over 2200 sq/ft 5+1 bedroom, 4 Bath 3 story end unit Townhouse feels like a Semi. Backing on to the Humber River Recreational trail, it offers privacy, a lush ravine view, located in highly desirable family-friendly community of Humbermede. Main level welcomes you with the spacious foyer, open concept living & dining area, a stunning kitchen showcases a large island with extended breakfast bar, quartz counter tops, powder room, & walk out to the deck, patio & a Semi-private fenced space backs onto Humber River Trail. Bright & Spacious 2nd level boasts primary Bedroom with luxurious 5 pc en-suite & walk-in closet as well as a family room. 3rd level features 4 generous sized bedrooms & two 4 pc bathrooms. Finished Basement includes a bedroom, rec room & a large laundry room. Parking for two, 1 garage & 1 driveway. Steps to the Finch LRT line, TTC bus routes, close to HWYS 400/407/401, community center, parks, trails, reputable schools and just minutes to York University & Humber College. Ideal location for big families, first time home buyers or investors. Updated from top to bottom in recent years, with renovations including new flooring, bathrooms, kitchen, pot lights, and fresh paint throughout. Don't miss your chance to call this exceptional property a home! (id:62616)
56 Franklin Court
Brampton, Ontario
Welcome to Unit #33 - 56 Franklin Court, a beautifully updated end-unit townhome in the heart of Brampton. This home offers the perfect balance of space, style, and convenience, with the added perks of end-unit livingmore privacy, abundant natural light, and the quiet comfort of fewer shared walls, giving it a semi-detached feel. Step inside to discover a spacious, well-designed layout with generously sized rooms that are perfect for both family life and entertaining. The renovated kitchen and bathrooms, updated flooring, and a finished basement ensure a modern, move-in-ready living experience. Enjoy the outdoors in your own private fenced yard, ideal for kids, pets, gardening, or relaxing summer BBQs. Plus, as an end-unit, you'll appreciate the additional green space that enhances the overall privacy and openness of the home. Parking is convenient with your own private driveway and garage, offering space for multiple vehicles. Nestled in a quiet, family-friendly court, the location is unbeatable just minutes from Bramalea City Centre, parks, schools, and major transit routes, including highways and GO Transit. Whether you're a first-time buyer, growing family, or downsizer, this is a highly connected and desirable place to call home. Don't miss this rare opportunity to own an end-unit gem in a prime Brampton location! (id:62616)
804 - 8 Lisa Street
Brampton, Ontario
Beautiful 2-Bedroom, 2-Bath Condo for Lease at The Ritz Towers 8 Lisa St, BramptonAvailable September 1 | 12-Month Lease | $2,900/month | $5,800 Deposit | No Pets AllowedWelcome to this bright, spacious, and beautifully upgraded condo in the highly desirable Ritz Towers! This well-laid-out 2-bedroom, 2-bathroom unit offers carefree living with all utilities included.* Key Features:Open Concept Living/Dining Area with walkout to a bright solarium-style balcony offering lovely viewsUpgraded Kitchen with brand-new electric stove, fridge, built-in dishwasherPrimary Bedroom with large his & her closets and a private 3-piece ensuiteFreshly Painted Throughout with new appliances including washer/dryerDedicated Storage Room & In-Unit LaundryOne Parking Spot Included* Building Amenities:24/7 Gated SecurityIndoor & Outdoor PoolsTennis Court & Fitness CentreGames Room, Sauna & MoreElevators & Visitor Parking* Prime Location:Walking distance to Bramalea City Centre, groceries, and schoolsClose to major highways, parks, and public transitEnjoy living in one of Bramptons premier communities, surrounded by convenience and comfort! (id:62616)
98 Carnegie Drive
Oakville, Ontario
Gorgeous Spacious 4 Bedroom Corner home With Over 2,800 SQF Above Main Level Living Space. Fernbrook Built. Nicely maintained. Large Master Bedroom With Ensuite shower and Bath, And Two W/I Closets. Hardwood Floor Throughout. This townhome connects with neighbour by garage and gives you a feeling of large two car garage detached home with west facing fenced backyard. It Is Ideal And Must See For Big Family Or Working At Home Family. Open Concept, Lots Of Natural Light, Very Functional Space Usage. 9F Ceiling main and Upper. Fresh painted and newly paved driveway. Large basement space to do a entertainment room, bedroom and office in the future. 2 Mins Walking To School and community park. (id:62616)
217 - 285 Dufferin Street
Toronto, Ontario
Option to Lease for short term alsoLandlord. Can provide basic furniture if needed by tenant. (id:62616)
84 Elgin Crescent
Waterloo, Ontario
This mid-century bungalow in Uptown Waterloo is a short stroll along one of Uptown’s scenic trails to every imaginable amenity, including two world-class universities, Conestoga College, and hundreds of restaurants. Hardwood floors, fresh paint, stylish lighting, and thoughtful extras are found throughout the home. The main floor offers three bedrooms, a fully renovated bathroom, and a beautiful front living room with a bright bow window. The updated eat-in kitchen features quartz countertops and stainless steel appliances, offering classic charm with a hint of glam. The great room addition is incredible, finally, room for that oversized sectional or a gathering of 40 of your closest friends. With hardwood floors, a vaulted ceiling, walls of windows, a gas fireplace, and a walkout to the deck, this room gives cottage-like vibes right into the heart of the city. Downstairs, a full in-law suite with a separate entrance is ideal for extended family, guests, or that “just for two weeks” visitor. There’s also a dedicated office for work-from-home days or a guest room, and a large laundry/den combo with ample storage for those Costco hauls. The modern vinyl plank flooring adds style and durability. Outside, enjoy the private fully fenced yard. The garden is big enough to grow your own produce aisle. The large shed, with a loft, lighting, and an electrical outlet, makes the perfect hobby workshop. Your freshly paved, extra-long driveway easily fits five cars or a fleet of Minis. Let’s revisit the location. You are a 2 minute walk to Walmart, Sobeys, and Tim Hortons. You’re near multiple places of worship, entertainment, nightlife, and public transit options, including the ION train. From here, you can walk to the library, explore the newly renovated Waterloo Park, take in festivals, or shop in Uptown Waterloo. Plus, you’re just minutes from the highway and Conestoga Mall. Whether you're starting out or settling in, it’s a space to grow young—or grow old—in. (id:62616)
1153 Vernor Drive
Innisfil, Ontario
Welcome to your perfect lakeside retreat! Just a short stroll from the beach and marina on stunning Lake Simcoe, this beautifully upgraded bungalow offers the ultimate blend of comfort, style, and year-round enjoyment. Featuring 3+1 spacious bedrooms and 3 full bathrooms, this home is thoughtfully designed for both everyday living and entertaining.The fully finished basement (completed 2024/2025) boasts an impressive natural wood log design, creating a warm, rustic atmosphere, a perfect space for cozy family nights or hosting guests. Upgrades are abundant, including a newer roof (2019), newer front and garage doors (2021), a mirrored and tinted living room window (2022) offering both privacy and energy efficiency, a newer air conditioner and furnace (2021), and a freshly paved asphalt driveway (2022). A concrete pad for boat parking is ready for your summer toys, and a modern garage door opener adds everyday convenience. Gorgeous updated flooring runs throughout the main floor and basement. Whether you're enjoying lake activities, entertaining in style, or simply unwinding in your own private haven, this property offers an unbeatable lifestyle in a peaceful, sought-after location. Live steps from the water and embrace the best of lakeside living don't miss your opportunity to make this beautiful home yours! (id:62616)
68 Literacy Drive
Brampton, Ontario
A beautifully maintained, spacious family home nestled in one of Bramptons most sought-after communities! Located in a quiet, family-friendly neighbourhood with top-rated schools, parks, shopping, and transit just minutes away, this home is perfect for growing families or multi-generational living. Enjoy the versatility of a fully finished basement featuring a self-contained in-law suite complete with a full kitchen, living area, 1 bedroom + den, and a full bathroom ideal for extended family, guests, or rental income potential. Built on a 27 ft wide lot and 2600+ sqft of living space combined and upgrades throughout the home - Extended Kitchen Cabinets With Crown Molding, Gas range, Quartz in all Kitchens & Washrooms, Interlocking & Concrete Through Out Side and Back Pot Lights Inside/Outside and low maintenance backyard (id:62616)
23 - 68 Galleria Parkway
Markham, Ontario
Stunning 3-bedroom End Unit Executive Townhouse in Prime Thornhill Community. Direct access from Double Car Garage + Double Car Driveway. Plenty of Windows & Natural Lights with East, South and West Views. Immaculate 2318 s.f. + 556 s.f. Basement. 9 ft. Ceiling on Main Floor, Oak Stairs. Hardwood Floor Through Out. LED Pot Lights, Moldings. Large Ground floor Family Room; Large Living Room on Main floor Overlook Park. Family Size Kitchen with Centre Island overlook Dining area & Walk Out to Balcony. Large Master Bedroom with 5 Pcs Ensuite, Sitting Area, His & Her Closets. Professionally Finished Basement with Rec Room, Laundry Room, Utility & Storage Rooms. Steps to Transit, Banks, Shopping Plaza, Restaurants and Ada Mackenzie Park. Minutes to Malls, Silver City, Go Station, Highway 404 & 407. (id:62616)
934 Castlemore Avenue
Markham, Ontario
Beautiful 2-Storey Freehold Townhouse, Premium Lot In Highly Sought After Wismer Community. Open Concept, 9Ft Ceiling, Hardwood Floors Throughout, Pot Lights, Upgraded Kitchen Caesarstone Counter, Deep Undermount Sink, Tile Backsplash. Perfect Family Home With Unobstructed View Of The Park, Walking Distance To Top Ranked Schools: John Mccrae Ps, Bur Oak Ss, Fred Varley P.S (F.I). Close To Mall, Comm Centers, Supermarket, Banks, Go Station, 407 (id:62616)
22 Casa Grande Street
Richmond Hill, Ontario
Live Exceptionally in Richmond Hills Prestigious Westbrook Community. More than a home. it's a lifestyle upgrade. Step into a space where comfort, style, and function come together beautifully. This sun-drenched executive townhouse feels more like a detached home warm, spacious, and full of possibilities. Perfectly situated in one of Richmond Hills most desirable neighborhoods, it offers everything a modern family needs to thrive. Bright, Elegant & Thoughtfully Designed. Set on a premium lot with parking for up to 4 vehicles, this home welcomes you with soaring ceilings, oversized windows, and a smart, flowing layout. Every room is infused with light and purpose from the open-concept living/dining space to the beautifully finished kitchen featuring sleek cabinetry, designer backsplash, and stainless steel appliances. Space That Works for You. Whether you're working remotely, entertaining friends, or simply enjoying a quiet night in, the layout adapts to your lifestyle. Spacious principal rooms and a finished basement offer flexibility and comfort for all stages of life. Location That Elevates Your Everyday, Walk to scenic trails, parks, and one of Ontario''s top-rated schools St. Theresa of Lisieux Catholic High. You're also just minutes from shopping, dining, transit, and all essentials, with everything you need just around the corner. Features You''ll Love: Direct garage access for added ease and security. Full-use basement for extra living or recreation space ,Central A/C, furnace, washer & dryer included. Light fixtures and window coverings already in place. Nestled in a safe, family-focused neighborhood This is more than a place to live its a space to grow, flourish, and feel at home. Don''t miss this rare opportunity to experience refined living in Richmond Hills Westbrook community. Reach out today to schedule your tour. (id:62616)
79 Toynbee Trail
Toronto, Ontario
This charming and beautifully upgraded 4 + 1 bedrooms Bungalow is nestled in the centre of Guildwood Village. One of the prettiest suburbs in GTA and a family-friendly neighbourhood. Just steps away from parks, scenic trails, and Lake Ontario. Close to TTC and a 3-minute drive to the GO Station. This home boasts a bright and airy interior, flooded with natural light through large windows, 4 skylights, and two sliding doors that open onto a spacious deck and tree-lined backyard that offers privacy and year-round beauty. Perfect for entertaining or relaxing. The open concept main floor features stylish upgrades throughout, including a modern kitchen and renovated washrooms. Two cozy fireplaces add warmth and charm, while the seated entrance to the basement offers excellent potential for a second rental unit or in-law suite. This home combines convenience, comfort, and natural surroundings in one incredible package. (id:62616)
1217 Leacock Court
Oshawa, Ontario
Check Out the Virtual Tour of this 2930 Square Foot Beauty! Great Court Location with Large Pie Shaped Backyard with a Beautiful 16 Foot Cedar Privacy Hedge. Walking Distance to Great Schools and Parks and Walking Trails. Extensive Landscaping on the Property and Includes a Custom Shed with Hydro and a Gazebo. Home shows Extremely well with Custom Built In Cabinetry in the Office and in the Family Room. 9 Foot Ceilings on Main Floor. The Basement Features a 5th Bedroom with Semi Ensuite Bathroom perfect for an in-law Suite or Multi Generational Living Space. The Basement offers over 1000 Square feet of Finished Living Space and Plenty of Storage Space. Roof Re-shingled 2017, Furnace 2016, Central Air 2020. Large Interlock Driveway Easily Parks 4 Vehicles. 82 Pot Lights in the Home. (id:62616)
54 - 91 Muir Drive
Toronto, Ontario
If you are in the market for your dream home but overwhelmed on the sacrifice of modern amenities for a spacious living experience, you have just found the best of both world! This is your spacious home where kids can run around, you can invite huge groups of friends and relatives for weekend meet-up, or choose your next piece of furniture without bothering for measurements! This home is spacious but does not give an old school vibe! You will experience new 7mm vinyl floor under your feet and recently installed roof over your head. The quartz kitchen, smart-refrigerator, washing machine, bathrooms, closets, pot-light all out of box new. Out of the door, it is a super friendly neighbourhood with highly rated elementary, catholic and high schools, 25 to 40 minutes commute to downtown with GO or TTC, big brand and not so big brand groceries in walking distance, peaceful trails like Sylvan and Gate Gully. The townhouse complex takes care of everything outside from the well-maintained swimming pool, gym to your front yard, window or roof. So, to sum it all, we are cordially inviting you to a peaceful, caring and affordable wide-open space where you will grow so does your loving family. (id:62616)
46 Garrard Road
Whitby, Ontario
Welcome to a lovingly and meticulously cared for custom built home by the current and only homeowners. This home boasts a massive, spectacular yard as well as a large detached workshop equipped with hydro and wood stove for year round enjoyment. Fruit trees, gardens and space galore to make your backyard dreams come true. A little bit of country in the city. The charm and character of the past is waiting for its' new second owner to make it their own while creating their special and wonderful memories. The home has 4 bedrooms, 3 bathrooms, 2 kitchens and 3 living/family room areas and is wired for either an intercom or stereo system. The gorgeous wall to wall wood burning fireplace in the walkout, family room currently has a removable, electric insert for ease. Central Vac, Central Air Conditioning, hardwood floors and a newly renovated lovely lower bathroom rounds out the offerings. A unique and beautiful home not to be missed! (id:62616)
207 - 1 Rainsford Road
Toronto, Ontario
Welcome to Terrace Suite 207 at The Boutique Residences of 1 Rainsford Road. This Spectacular 2 Bedroom, 2 Bathroom Condo, Boasts Enjoyment Space of ~1732 Sq. Ft., with 1300 Sq.Ft. Interior and a Private Entertainers' BBQ Terrace of 432 Sq.Ft! Enter Into Your Suite with Soaring 10 Ft. Smooth Ceilings, Rich Wide Plank Hardwood Floors, Grand Floor to Ceiling Windows, Electric Blinds on All Windows, and a Large Open Concept Plan. The Luxury Kitchen is Outfitted with Miele Top of the Line Appliances, Including a Miele Gas Cooktop and Built-In Wall Oven with Miele Convection. The Large Kitchen Island Brings Everyone Together with a Spacious Breakfast Bar, Under-mount Sink, and Granite Counters. The Living Room has a Gas Fireplace with a Walk-out to the Terrace. For the Ultimate Privacy, the 2 Bedrooms are Designed with a Split Bedroom Plan. The Primary Suite Contains a Large Walk-In Closet, with a 5 Piece Spa Ensuite Bathroom. Walk Everywhere - with Bruno's Fine Groceries Next Door, Restaurants, The Beach, Nature, Galleries, with Transit at Your Doorstep! This is a Must See Suite in the Prime Beach Neighbourhood by Queen St East & Woodbine Avenue. The Terrace also includes a Gas Line for BBQ'ing, Water for Gardening and Lighting for Evening Enjoyment. 1 Owned Parking & Locker Included! (id:62616)
1502 - 735 Don Mills Road
Toronto, Ontario
This beautifully renovated high-floor unit offers breathtaking, unobstructed east-facing views. Featuring a big kitchen with granite countertops and stainless steel appliances, laminate flooring throughout, and a updated bathroom with a sleek glass shower enclosure. move-in ready. Enjoy full access to a comprehensive recreation center with an indoor pool, secured indoor parking, and ample visitor parking. Ideally located close to all amenities and just minutes from downtown. Dont miss this opportunity!" (id:62616)
61 Belvidere Avenue
Toronto, Ontario
Fantastic Opportunity in Midtown Toronto Oakwood Village! Welcome to this charming 3-bedroom home located in the heart of Oakwood Village, just a short walk to the Oakwood LRT station. This property offers exceptional potential for investors, builders, or renovators looking to create their dream space in one of Toronto's rapidly developing neighbourhoods. Highlights Include:3-bedroom layout Prime Midtown location with easy access to Eglinton LRT, TTC, and Hwy 401Walking distance to restaurants, schools, parks, and community centres. Located in a family-friendly, amenity-rich neighbourhood. Great investment opportunity with strong future upside Note: Seller/Listing Agent makes no representation or warranty as to the retrofit status of the basement. Don't miss your chance to own in this highly sought-after location! (id:62616)
155 Merchants' Wharf
Toronto, Ontario
Luxury Lakeside Living in Downtown Toronto! This Spectacular Suite Has Direct Lake Views from All Rooms and an Incredible Huge Terrace (300 Sq.Ft.) Overlooking Water and a Future Park. Boasting 10 Ft. High Smooth Ceilings, 1500 Sq. Ft. of Interior Living Space, Wide Rich-Wood Plank Floors, Luxury Miele Appliances with a Large Island, Smart Home Technology, a Split Bedroom Plan for Privacy, Both Bedrooms with Their Own Ensuites, Plus a Separate Guest Powder Room in Your Foyer. 1 Owned Parking is also included. The Amenities are Incredible, with a Luxury Gym, Yoga/Stretch Room, Outdoor Pool, Rooftop Patio/Games& Entertainment Rooms/ Steam Rooms and Guest Suites. Even BBQ on Your Own Terrace with a Gas Connection! (id:62616)
255 Northfield Drive Unit# 202
Waterloo, Ontario
Luxury Condo Living With an Oversized Patio! This is one of the largest unit in the building and a true standout for those seeking upscale condo living with room to breathe. With 2 spacious bedrooms, 2 full bathrooms, and a massive private patio, this home offers the perfect blend of comfort, style, and outdoor space, a rare find in condo living! Step into the bright, open-concept living and kitchen area flooded with natural light from oversized windows and sliding doors that lead directly to your extra-large patio, ideal for entertaining, relaxing, or even a container garden oasis. The modern kitchen is a chef’s delight, featuring quartz countertops, stainless steel appliances, and plenty of counter space for cooking and hosting. Retreat to the primary suite, complete with its own full bath, and enjoy the comfort and privacy of a well-designed split-bedroom layout with a walk-in closet and a private balcony. This unit includes one underground parking space, a secure storage locker, and access to building amenities in a desirable, convenient location close to tech hubs, shopping, parks, and transit. Perfect for professionals, downsizers, or anyone seeking a premium condo with outdoor space, this is truly a rare opportunity you don’t want to miss. (id:62616)
17 Bellhouse Avenue
Brantford, Ontario
Stunning 2-Storey Freehold Townhome Located In the Family Friendly Community Of West Brant, 3 Bedrooms and 2.5 Baths, 1.5 Car Garage, Open Concept Layout, Spacious and Bright, Luxury Vinyl Plank Flooring For The Main, 9' Ceilings, Oak Stairs, Second Floor has an open area which could be used as a small office. Fenced Backyard with Deck, Interlocking and Gazebo. Close To Shopping, School, Parks And Much More. (id:62616)
1073 Curraglass Walk
Ottawa, Ontario
Brand New luxury Townhomes from Mattamy. Never lived in, 9ft ceiling height with upgrades all over this 3 living level house. 3 bedroom with finished basement with 3.5 washroom options. the main level boasts an open-concept design with a spacious dining area, cozy living room, well-appointed kitchen, and convenient powder room. The kitchen showcases sleek cabinetry, stainless steel appliances, and a sizable island with a breakfast bar. Close to HWY/Grocery store/ Shopping area/ School, Parks/ Tanger outlets. (id:62616)

