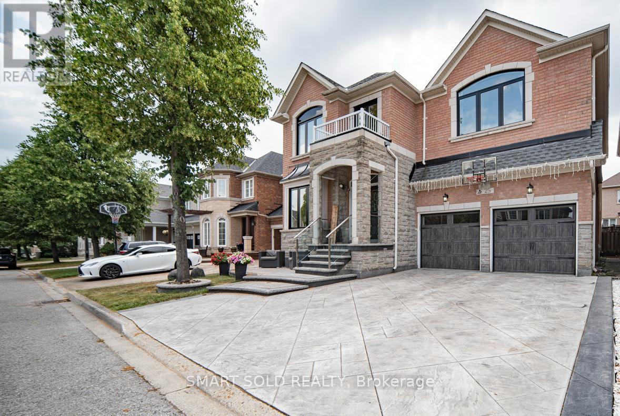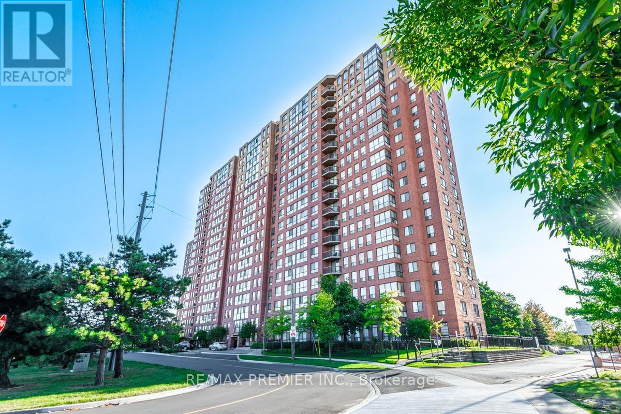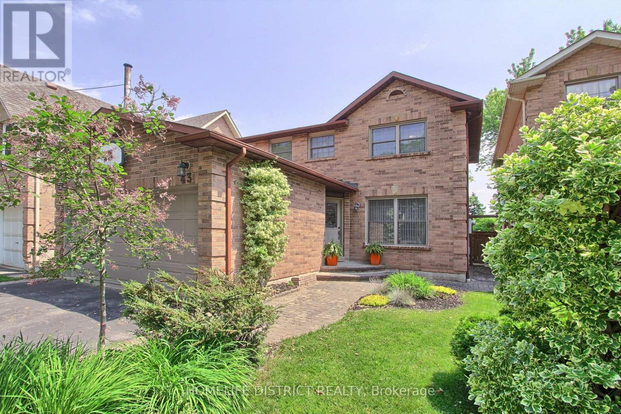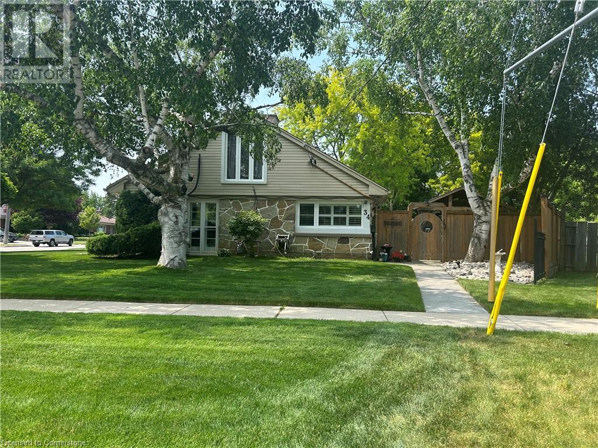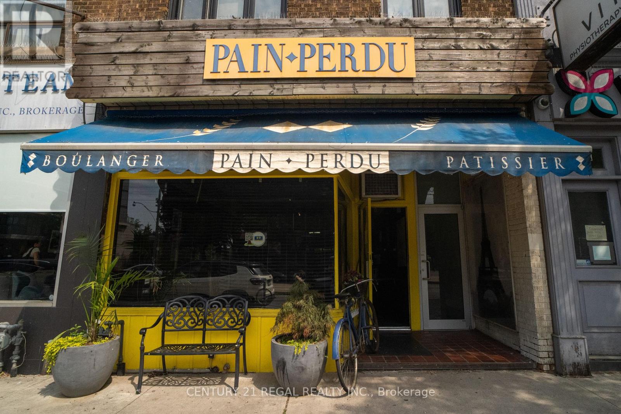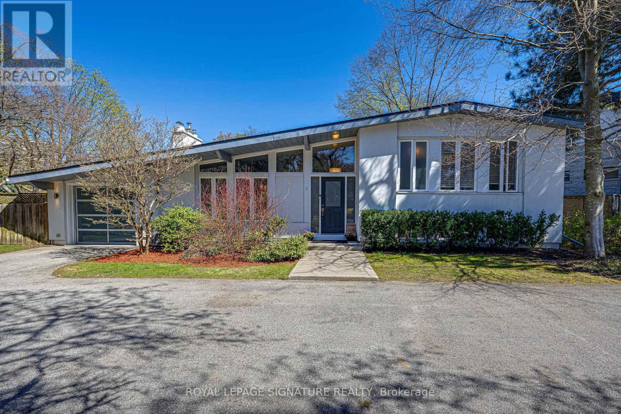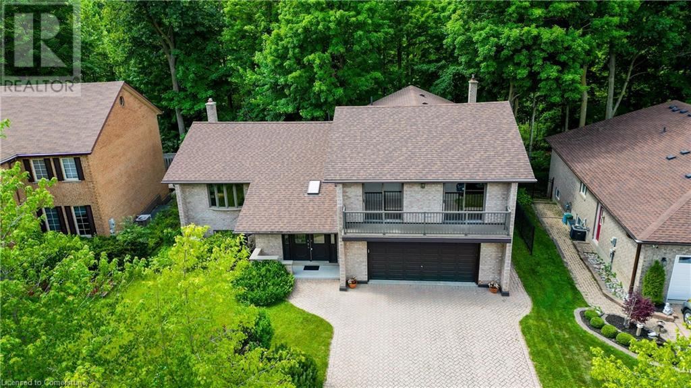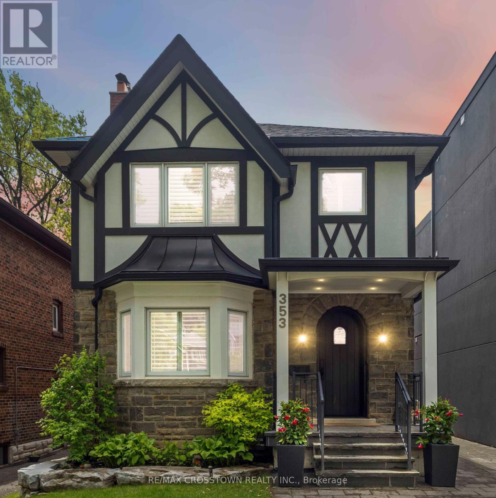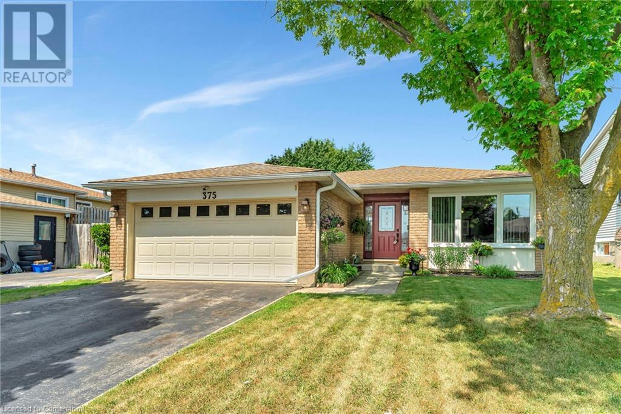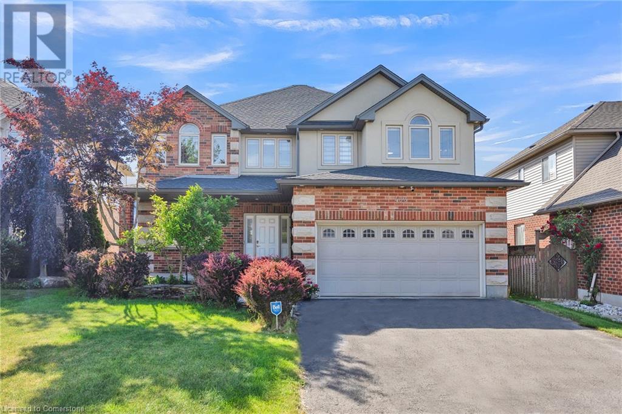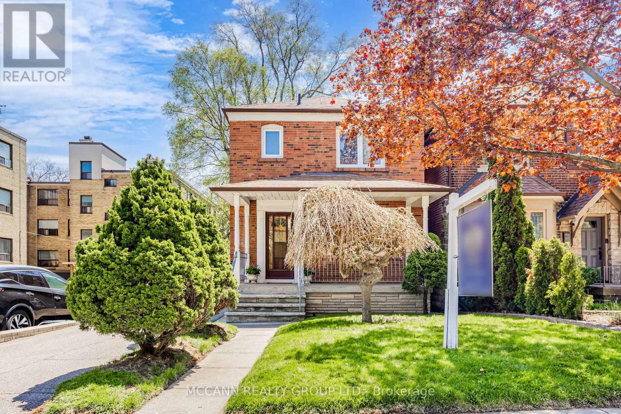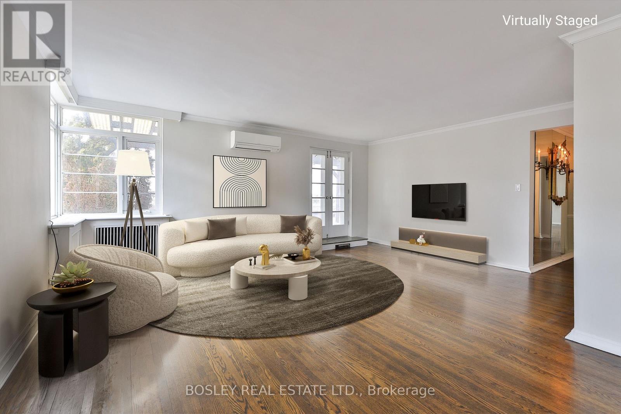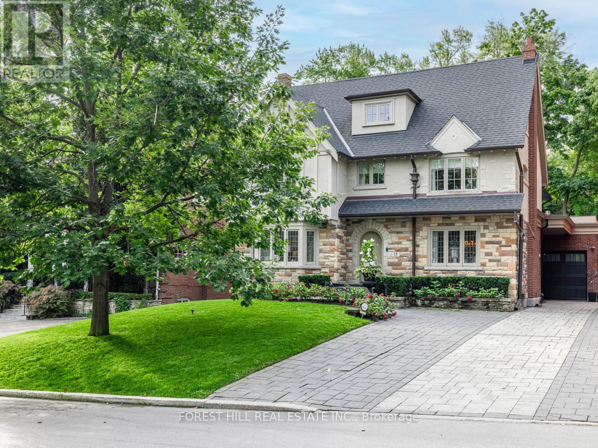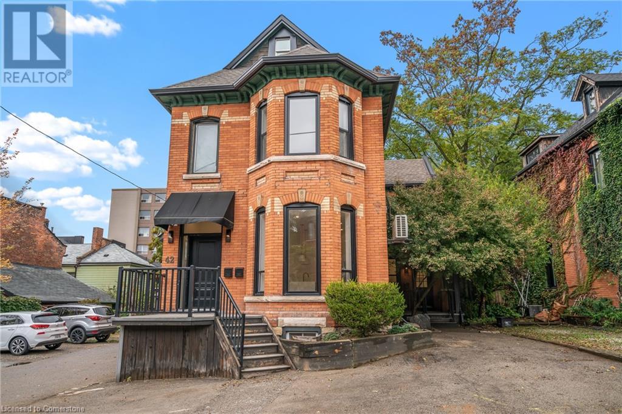202 - 9700 Ninth Line
Markham, Ontario
Canvas on the Rouge 1 + den unit! A mid-rise condo building in a wonderful residential area surrounded by the nature of Greensborough Pond and Little Rouge Creek. Modern White kitchen, bathroom and grey flooring. Walk out to open a balcony with gorgeous scenic views. This unit includes underground parking. Being sold as a power of sale. (id:62616)
25 Barnstone Drive
Markham, Ontario
A family from afar chose to settle in Markham and lived at 25 Barnstone Drive for 20 years - Wismer, witnessing the growth of the community and the development of its schools. As the original owners, they've cherished their 6+2 bedroom dream home over 4200 SQFT living spaces (M/2nd 3194 SQFT as per MPAC and Finished Basement approx. 1200 SQFT as per owner), expertly built by Fieldgate Homes (Model: Wedgewood). With a north-south orientation, this home enjoys abundant natural light throughout the day, creating a bright and welcoming atmosphere. Features a custom-designed concrete driveway (2023) complemented by a cozy sitting area perfect for relaxing outdoors. Enjoy a large, family-friendly wooden deck complete with a BBQ area. New Windows (May 2025) - Excluded Master Bedrm (2017), enhancing energy efficiency. This home features a brand-new professionally installed roof ( 2020), offering both peace of mind and long-term durability for the next homeowner. Welcoming double-height foyer with open-to-below design, creating a bright and spacious first impression. Versatile library room offers the flexibility to be used as an extra bedroom, home office, or study. Open-concept living and dining space offers versatile layout options. Bright and modern open-concept kitchen boasts a spacious, designed family-sized center island + Quartz Countertop (2025) perfect for meal prep and gatherings and Elegant Marble tile flooring with custom-designed graphic patterns that add a unique and stylish touch. The finished basement w/One bedroom + Baths (New Laminated Floor 2024) offers a warm, romantic atmosphere, ideal for movie nights or music sessions. During school hours, parents can rest assured knowing their children can safely walk to Fred Varley P.S. along the sidewalk, passing Frank H Johnson Park along the way all within a short 6-minute walk. This property is ideally located just a short 3-minute drive from Bur Oak Secondary School, one of the top-rated public high schools. (id:62616)
701 - 9205 Yonge Street
Richmond Hill, Ontario
Location!! Location!! Luxury Beverly Hill Resort Condo in the Heart of Richmond Hill. This is One of the Largest Size (1028 sqft)2+1 Unit . BUS Stop is Just Front of Condo. Walking Distance to Hillcrest Mall, Supermarket. Close to Hwy 407. Over $25,000 Upgraded Kitchen Cabinet, Hardwood Floor, All Brand Appliances... Beautiful Layout. Double Sinks in the Primary Bedroom. Facilities: 24 HR Concierge, Roof Top Garden, Indoor/Outdoor Pool, Sauna/Jacuzzi, Gym/Yoga Room. Just Visit and Feel it Yourself ~~ (id:62616)
Bsmt - 602 Napa Valley Avenue
Vaughan, Ontario
This well-laid-out 741 sq ft basement unit features 2 bedrooms, a full 3-piece bathroom, kitchen, brand new washer and dryer, storage room and a private separate entrance. Ideal for a couple or small family seeking a comfortable and convenient living space in a family-friendly neighbourhood. Located in the desirable Sonoma Heights community, close to public transit, top-rated schools (including Catholic and French immersion), school bus routes, shopping centres, grocery stores, and medical offices. Enjoy nearby parks, walking trails, the public library, recreation and fitness centres, and local gems like the McMichael Art Gallery and Kleinburg Village. Street parking included. Tenant to pay 35% utilities. (id:62616)
1114 - 330 Mccowan Road
Toronto, Ontario
Discover the perfect blend of comfort and style. This bright and spacious condo boasts stunning western views for those enchanting sunset moments. Located in a sought-after community, this unit features newer flooring throughout. The kitchen showcases stainless steel appliances including a dishwasher, stove, and fridge. Primary bedroom with walk-out to the balcony, walk-in closet, and ensuite 4 pc bathroom. 2nd bedroom with adjacent solarium perfect for additional space to use as an office. Ensuite washer and dryer. Impressive building amenities include an indoor pool and gym. 24/7 Concierge. Plenty of visitor parking. Located walking distance to shopping, ttc, minutes to the go train, parks, and everything this great area has to offer. 1 underground parking and 1 locker included. Great tenant can stay or go- Paying $1850 per month. No pets allowed per condo corp. (id:62616)
43 Daniels Crescent
Ajax, Ontario
Stunning freehold detached home loaded with upgrades! Enjoy a custom kitchen with granite counters, custom backsplash, wine rack & pantry. Includes all appliances, ELFs, window coverings, GDO remotes, and owned HWT, furnace & A/C. Relax in your fully equipped home theatre with a 100" retractable screen, 3D capability (2 glasses included), built-in speakers & subwoofer. The landscaped backyard features a large garden shed and natural gas BBQ perfect for outdoor entertaining! Walking distance to the best schools in the area. Additional highlights: 3 inches asphalt driveway, and Nest thermostat. All appliances included. Move-in ready with modern comfort and smart features throughout! (id:62616)
119 Thorncliffe Street
Oshawa, Ontario
Turn The Key And Step Into WOW! This Fully Renovated Stunner Delivers The Perfect Blend Of Modern Luxury And Everyday Comfort, With Upgrades That Impress In Every Corner. From The Sleek New Luxury Vinyl Plank Flooring To The Designer Kitchen Featuring Quartz Countertops, Soft-Close Cabinetry, And Stainless Steel Appliances - Every Finish Feels Fresh, Refined, And Ready For You. The Sun-Filled Living Room, Complete With A Cozy Gas Fireplace, Flows Seamlessly Into A Charming Sunroom With A Walkout To The Backyard - Ideal For Morning Coffee Or Weekend Entertaining. The Spacious Primary Suite Is Your Private Retreat, Boasting A Gorgeous 5-Piece Ensuite. Two Additional Bedrooms And A Stylish 3-Piece Bath Complete The Main Floor. Downstairs, A Finished Basement Offers A Huge Rec Room With A Second Fireplace, An Extra Bedroom, A 3-Piece Bath, And Plenty Of Storage - All With Direct Garage Access. With Every Detail Thoughtfully Updated, This Home Is The Total Package. Don't Miss It. (id:62616)
76 Merchants Avenue
Whitby, Ontario
Absolutely Stunning Family Home In Sought-After Williamsburg Neighbourhood! This Stylish Detached Home Captures Everyone's Eye Plus Just Steps From Williamsburg Public School And Medland Park, Perfect For Quality Family Time. The Style Of The Home Blends Timeless Charm With Everyday Functionality, Starting With Gleaming Hardwood Floors And A Combined Living And Dining Area Enhanced By Elegant Wainscoting. The Family Room Is A True Highlight, Featuring Soaring Cathedral Ceilings, Skylights That Flood The Space With Natural Light, And A Cozy Fireplace For Relaxing Evenings. The Modern Kitchen Is Both Beautiful And Practical, Complete With Stainless Steel Appliances, Granite Countertops, And A Beautiful Backsplash. Upstairs, You'll Find Spacious Bedrooms, Including A Primary Bedroom With A 4-Piece Ensuite, While The Remaining Bedrooms Are Bright And Well-Appointed With Windows And Ample Closet Space. One Of The Best Features Is The Convenient Second-Floor Laundry Room No More Hauling Laundry Up And Down The Stairs! Step Outside To A Fully Fenced Backyard, Ideal For Entertaining And Privacy. This Home Is Perfect For Families Or Anyone Seeking Comfort And Convenience. Located Minutes From Highways 407 &401, Medland Park, Great Schools, And All Major Amenities Including Walmart, Home Depot, No Frills, And More Everything You Need Is Close By. Don't Miss This Incredible Opportunity To Own A Truly Special Home In Williamsburg! ** This is a linked property.** (id:62616)
Main - 349 Carnaby Court
Oshawa, Ontario
Quiet Oshawa Neighbourhood, Pie shaped large lot with beautiful pool to enjoy the summer. Fully renovated with many upgrades, main floor unit with 3 bedrooms and 2 Washrooms. Bright Eat In Kitchen w/Centre Island, Pot Lights, SS Appliances, w/o from the Kitchen to fabulous Pool with Interlock patio. Open concept Family/ Dining Room with extra large Windows, Coffered Ceiling and Crown Mouldings. Perfect for entertaining, Hardwood flooring throughout. 3-car parking on the driveway. (id:62616)
43 Rivendell Trail
Toronto, Ontario
A well-maintained 1-bedroom basement apartment is now available for lease, offering a comfortable and private living space ideal for singles or couples. This unit features a spacious bedroom, a full bathroom, a functional kitchen equipped for everyday use, and a private separate entrance for added privacy and convenience. Located in a highly accessible neighborhood, the apartment is within walking distance to TTC transit options and close to major highways, making commuting simple. Residents will also enjoy easy access to nearby shopping centers, schools, and parks, ensuring that all essential amenities are just minutes away. (id:62616)
34 Queensway Drive
Brantford, Ontario
Unique flagstone bungaloft home in Henderson Survey w/1,697 sq ft of living space. This home offers 2-mn flr bdrms (1-currently being used as den\office). 2-car attached, insulated & heated garage. 4-pc bath, double living rm separated by a 2-sided flagstone gas fireplace. The kitchen w/modern white cupboards w/slide out shelves & a movable island w/2-stools. Spiral staircase leads to a huge master bdrm loft w/3-skylights and sliding door access to an upper deck w/hot tub. Fenced in backyard oasis w/patio covered by a 12’ x 14’ gazebo, 18’ x 40’ lazy-L pool w/new liner in 2021. 200 amp service, 2-Ductless A/C units w/upper unit also a heat unit, irrigation system. (id:62616)
Bsmt - 87 Wellington Avenue W
Oshawa, Ontario
Tired of cookie-cutter condos? Say hello to your not-so-ordinary new home! This fully renovated gem comes with its own private entrance (yes, no awkward run-ins), ensuite laundry, and separate hydro meter, total independence, no sharing required. Inside, its all fresh finishes and sleek upgrades, serving serious style with a side of smart design. Perfect for young pros or anyone who wants function, flair, and a fabulous location without the fluff. Why settle for basic when you can live better? Please note: Snow/yard maintenance will be covered by the main unit tenants. Hydro has separate meters and is also the responsibility of the tenant in full. The gas, hot water tank and water will be 60/40. The backyard and garage are exclusively for the main floor tenants only. (id:62616)
2107 - 21 Hillcrest Avenue
Toronto, Ontario
Bright And Spacious 1 + Den Corner Unit Located In The Heart Of North York. Enjoy Unobstructed Panoramic Sunset Views From The Balcony. Large Den Can Be used as 2nd Bedroom. Rich Selection Of Amenities: Gym, Pool, Rec Room, Theatre, Guest Suites, To Name A Few! Amazing Location! Steps From North York Subway Stn, Shops At Empress Walk, Mel Lastman Sq, Library, North York Center, Restaurants + More! (id:62616)
501 - 110 Charles Street E
Toronto, Ontario
Bright and modern 1-bedroom condo for lease at X Condos, ideal for young professionals seeking a stylish and connected downtown lifestyle. This well-designed suite features an open-concept layout with hardwood floors throughout, a sleek kitchen with granite countertops and breakfast bar, and a walk-out to a private balcony. The bedroom includes a large window and double closet, offering plenty of natural light and storage. Located just steps to the Bloor-Yonge subway, U of T, Yorkville, shopping, restaurants, and nightlife, with a near-perfect Walk Score of 97, Transit Score of 94, and Bike Score of 100. Building amenities include an outdoor pool, rooftop terrace, hot tub, BBQ area, gym, party room, billiards lounge, and visitor parking. Quick access to the DVP and all downtown essentials. Available September 1. (id:62616)
1211 - 75 Canterbury Place
Toronto, Ontario
Welcome to this beautiful and luxurious unit located in 'Diamond on Yonge' right in the heart of North York Toronto. This functional 1 bed + study unit suite offers no-wasted space with its efficient layout. With 9' ceilings, and unobstructed NW views allow you to enjoy golden sunset skies. A modern kitchen with built in appliances, with large windows throughout the unit that offer abundant natural light. This unit is conveniently located, with a parking unit! This is a perfect opportunity for a first-time buyers or investors. The building offers superior amenities including 24/7 concierge, gym, yoga studio, spa, party room and more. (id:62616)
2704 - 11 Wellesley Street W
Toronto, Ontario
Welcome to Wellesley on the Park, a landmark building situated next to a city park. It's within walking distance to the University of Toronto's main campus and just steps away from Wellesley subway station, convenience stores, cafes, grocery stores, restaurants, a pharmacy, and more. The unit features a great layout, with a den that can serve as a separate living space, south-facing, floor-to-ceiling windows, and laminate flooring throughout. The large, side-by-side balcony offers unparalleled city views. (id:62616)
1903 - 20 Bruyeres Mews
Toronto, Ontario
Welcome to 20 Bruyeres Mews Suite 1903, a bright and spacious 2-bedroom, 2-bathroom corner unit located in the heart of Fort York. This approximately 800-899 square foot suite features a highly functional split-bedroom layout, ideal for privacy and comfortable living. Enjoy a modern kitchen complete with stainless steel appliances and quartz countertops, opening into a sun-filled living space with floor-to-ceiling windows and north-west exposure. The large wrap-around balcony is accessible from both the living room and primary bedroom, offering panoramic city views and a perfect space to unwind.This unit includes one underground parking spot and one locker for added convenience. Residents of "The Yards" enjoy access to a full suite of amenities, including a 24-hour concierge, fully equipped fitness centre, rooftop terrace, party room, media room, and visitor parking. Located steps to TTC transit, Waterfront trails, parks, Loblaws, and just minutes to the Gardiner Expressway, CN Tower, Rogers Centre, Liberty Village, King West, and the Financial District. Hydro extra. A must-see unit in a well-managed downtown building. Note :the landlord owns the following furniture that is preferred to stay : couch, dining table + chairs, tv cabinet, patio furniture (id:62616)
518 - 330 Richmond Street W
Toronto, Ontario
Welcome To A Bright And Beautiful Suite In The Heart Of The City. This Unit Features Floor-To-Ceiling Windows, Sleek European Stainless Steel Appliances, A Spacious Closet, And A 109 Sq Ft Balcony With Impressive City Views. The Layout Includes A Semi-Ensuite Bathroom And A Handy Coat Closet, Making It Both Stylish And Functional. Located In Toronto's Vibrant Entertainment District, The Building Offers A Hotel-Style Lobby, 24-Hour Concierge, A Rooftop Sky Deck, Lounge, Outdoor Terrace, And A Fully Equipped Gym. With A Perfect 100 Walk And Transit Score, You're Steps To Osgoode Station, Amazing Restaurants, Shops, The AGO, And More. (id:62616)
736 St. Clair Avenue W
Toronto, Ontario
Rare Turnkey Opportunity in the Heart of Humewood! Beloved by the community and backed by over 20 years of proven success, this well-established business is perfectly positioned in one of Toronto's most desirable neighbourhoods prime central Humewood. Surrounded by high-foot-traffic retail and vibrant hospitality destinations, this location offers unbeatable visibility and accessibility. Set in an approximately 1,000 sq ft space with a functional basement and walk in freezer, and a fully equipped production kitchen ideal for baking and light cooking. Rear shipping and loading access, dedicated parking, and LLBO licensing for 17 guests make this a rare and functional gem. There is a ductless AC unit (id:62616)
4310 - 20 Lombard Street
Toronto, Ontario
Welcome to Yonge+Rich unparalleled Luxury new unit. High above the city with unobstructed views, floor to ceiling windows, open concept , modern kitchen, gas range, spacious primary room with 4pc ensuite. Big den to be as second room with door can be locked. 130 sf balcony with gas BBq hook up. Experience a new standard in exclusive living w/state of art amenities. Outdoor swimming+ poolside lounge, hot plunge, BBq area, yoga pilates room, steam rooms, billiard, fitness room, kitchen dining, bar lounge and much more. Steps from Path, Eaton Centre, subway, U of T, financial and entertainment districts, hospital, restaurant and shops, offering the ultimate downtown lifestyle. Additional $200 for the 1 parking. (id:62616)
2911 - 25 Telegram Mews
Toronto, Ontario
Welcome to the downtown lifestyle. Sitting at Fort York and Spadina, everything you need is right at your doorstep. Truly, Tis is The Walkers' Paradise! This modern one-bedroom + den features stainless appliances, stacked laundry. A large den is appreciated by the work-from-home professionals. No wasted space! You'll also enjoy the spectacular southwest view of Toronto. As a resident of Telegram Mews, you have access to a gym, indoor pool, jacuzzi, sauna, party room, rooftop patio with BBQs, screening theatre, yoga/dance studio, games room, guest suites, and 24-hour concierge. Sobeys supermarket is just downstairs. Multiple transit options are all around you. - Steps to Lake Ontario and with instant access to the Gardiner Expy. Getting around has never been easier. (id:62616)
806 - 101 Erskine Avenue
Toronto, Ontario
Welcome to 101Erskine by Tridel - a sleek and stylish residence in the heart of Yonge & Eglinton, one of Toronto's most vibrant urban hubs. This bright and functional 435 sq.ft. suite features 9-foot ceilings, a smart layout with privacy for the sleeping area, and a spacious balcony perfect for morning coffee or evening relaxation. Contemporary finishes throughout include built-in stainless steel appliances, quartz counters, and laminate flooring. Live in absolute convenience just steps from TTC subway, top-rated restaurants, cafes, boutique shops, and entertainment. Residents enjoy access to five-star amenities: an infinity rooftop pool with skyline views, fully equipped fitness centre, yoga studio, party and dining rooms, media lounge, billiards room, BBQ terrace, and 24 hour concierge. A perfect opportunity for first-time buyers, professionals, or investors seeking stylish urban living in a prime midtown location. (id:62616)
1906 - 70 Temperance Street
Toronto, Ontario
Beautiful Fully Furnished, Bright South-East Corner 2 Bedroom And 2 Washroom, Downtown Financial Core. The Contemporary Feel Of This Unit Has Open Concept Design With 9' Ceilings. Steps To The Subway, Eaton Centre, The Under Ground Path And Step To Subway,Ttc, 5 Chartered Banks, All Major Companies Head Office. Walking Distance To Ryerson University, U Of T, Ocad University, George Brown College, Offering All The Conveniences Of Downtown Living. Amenities Include Fitness Centre, Bbq Terrace, Golf Room, Games Room, Poker Rm, Boardroom, Guest Suites. Best Layout In The Building! 2 Master Bedroom With Own En-Suite Bathrooms. (id:62616)
2 Parmbelle Crescent
Toronto, Ontario
Donalda Club & Golf Course, The Shops @ Don Mills & All This Neighbourhood Has to Offer. Don Mills Style Side Split Is Situated On 11,500 Sq Ft Lot Featuring Large Circular Driveway. 4 Bedroom, 2 Bath Upgraded Home with Warranted* Inground Pool, Basketball Court & Both Real and Artificial Grass Areas. Indoors Features Engineered Hardwood, New Broadloom. Primary Bedroom Has Spa-Like Ensuite Bath & Abundant Closet Space, Living Room Is Bright Sun Filled with Large Windows, Cathedral Ceilings, Gas Fireplace & Open Concept, Kitchen has Lots Of Counter & Cupboard Space & Is An Entertainers Dream, The Finished Lower Level Also Has Gas Fireplace and Access to Large Utility & Laundry Room. (id:62616)
391 Northlake Drive
Waterloo, Ontario
OPEN HOUSE THIS SATURDAY, AUG 2 from 2:00 - 4:00!! Backing onto tranquil greenspace and offering over 4,700 sq ft of thoughtfully designed living space, this custom-built sidesplit in Waterloo West is a rare gem. Nestled in one of the city's most sought-after neighbourhoods, this beautifully maintained home strikes the perfect balance between peaceful retreat and modern comfort. Surrounded by mature trees and natural beauty, the property welcomes you with vaulted ceilings, abundant natural light, and an airy, open layout that feels both spacious and inviting. Freshly painted throughout and featuring brand-new flooring, the home is move-in ready while retaining timeless charm. Upstairs, you'll find four generously sized bedrooms, including a serene primary suite complete with a private balcony—perfect for enjoying tree-lined views and a sense of calm that feels miles from the city, yet is just minutes away from everything Waterloo has to offer. The cleverly designed walk-up basement—excavated beneath the garage—boasts soaring ceilings and oversized windows that flood the space with light. Whether you're envisioning a home theatre, gym, games room, or quiet retreat, the possibilities are endless. Step outside onto the newly built deck that spans the entire back of the home—ideal for morning coffees, evening dinners, or simply soaking in the natural surroundings of your private, wooded sanctuary. Lovingly built and still owned by the original family, this home blends comfort, character, and a strong connection to nature in a premier location. Don’t miss this unique opportunity in the heart of Waterloo West. (id:62616)
353 Briar Hill Avenue
Toronto, Ontario
An incredible opportunity to own a fully renovated, custom-built home in one of Toronto's most coveted neighbourhoods-Allenby. Meticulously designed this 3+1 bedroom, 4-bathroom residence with four fireplaces showcases superior craftsmanship & thoughtful finishes throughout. The main floor features smooth ceilings, rich oak hardwood flooring, creating a seamless flow through the formal great room, a wood-burning fireplace, elegant dining area, open-concept kitchen and family room. The chef-inspired kitchen is equipped with premium Jenn Air stainless steel appliances, a large island, and a cozy eat-in area. The adjoining family room & bathrooms offer custom built-ins, a gas fireplace, and stunning floor to ceiling sliding doors with views of the beautifully landscaped yard. Step outside from the cozy family room to a private deck & serene, private backyard oasis perfect for entertaining or quiet evenings outdoors. Upstairs, the light-filled 2nd level offers three generously sized bedrooms, each with hardwood flooring, closets, and large picture windows. The luxurious primary suite features a spacious walk-in closet & a spa-like ensuite bathroom complete with a jet tub, heated flooring, glass stand up shower, double-sided fireplace, & premium finishes. A rare upstairs laundry room with side-by-side washer/dryer and skylight adds convenience to this thoughtfully designed level. The finished lower level boasts high ceilings, a large recreation room, games or gym area, a private guest or nanny's suite with its own separate entrance ideal for multigenerational living or added privacy. Unwind and recharge in the luxurious sauna, a rare/relaxing feature adding a touch of spa-like indulgence. Located on a quiet, tree-lined street, this home is walking distance to vibrant shops, fine dining, public transit. Enjoy access to top-rated schools: Allen by Jr. PS, John Ross Robertson, Lawrence Park CI, Havergal College. A rare gem offering style/space/location this home has it all! (id:62616)
71 Pusey Boulevard
Brantford, Ontario
Nestled on a generous 60 x 110 ft lot in one of Brantford’s most desirable neighbourhoods, this solid brick bungalow offers exceptional potential and convenience—just minutes from schools, shopping, parks, recreation centres, and Highway 403. Built in 1963 and well maintained, the main floor features three spacious bedrooms and a full bathroom, while the finished basement includes a separate side entrance, one additional bedroom, a full bathroom, family room, and an office—presenting excellent potential for a legal duplex conversion. Being sold as is, where is, as the current owner has never occupied the property. A rare opportunity for investors or first time buyer. (id:62616)
304 Westpark Crescent
Waterloo, Ontario
OPEN HOUSE THUS SUNDAY, AUGUST 3 from 11:30 - 1:30!! Welcome to 304 Westpark Crescent — A Beautiful Home in the Heart of Westvale! Tucked away on a quiet street in the highly sought-after Westvale neighbourhood, this charming 3-bedroom, 3-bathroom home offers exceptional curb appeal, featuring a concrete driveway and a covered front porch. It’s the perfect blend of comfort, space and location. Step inside to a bright and welcoming main floor with hardwood flooring and generous living spaces—ideal for both everyday living and entertaining. The kitchen is as stylish as it is functional, showcasing granite countertops, a glass backsplash, dark oak cabinetry, newer stove and a spacious eat-in area that flows seamlessly out to the deck and backyard—perfect for summer barbecues or a peaceful morning coffee. A convenient main floor laundry room and 2-piece powder room with granite countertop complete this level. Upstairs, enjoy the airy California-style high ceiling in the family room, highlighted by a large bay window that fills the space with natural light. You'll also find three well-sized bedrooms, including a lovely primary suite with a 5-piece ensuite featuring a soaker tub, glass shower, double sinks with granite countertops and ample closet space. This floor also boasts hand-scraped hardwood flooring, adding warmth and character throughout. The huge unfinished basement offers a blank canvas—ready for your vision! Whether it’s a home gym, recreation area, or additional living space, the possibilities are endless. Located in one of Waterloo’s most family-friendly communities, you're just minutes from top-rated schools, parks, trails, shopping and transit. Kids can walk to school and families will love the welcoming, community-oriented vibe that Westvale is known for. Whether you're a growing family or looking for that ideal forever home, 304 Westpark Crescent checks all the boxes. (id:62616)
91 Limerick Drive
Kitchener, Ontario
Where Muskoka Meets the City! Step into serenity with this breathtaking property, perfectly situated on over an acre of lush, mature trees right in the heart of Kitchener. If you're searching for a commuter's dream just minutes from the 401, your search ends here! As you enter, be prepared to be wowed by the luxurious Italian marble flooring that sets the tone for elegance. The open-concept great room is designed for both comfort and style, featuring plush, newly carpeted spaces and a cozy wood-burning fireplace that invites warmth & relaxation. The sunroom, with its expansive windows, offers mesmerizing views of the Grand River & Doon Valley Golf Course. Prepare to be inspired in the gourmet kitchen, boasting custom lacquer cabinets, a stunning custom copper hood, and rich cherrywood floors that enhance the ambiance. With a maple countertop, roll-out pantries, and high-end appliances included, this space is designed for culinary creativity. Four elegant French doors lead you to a flagstone patio, perfect for summer entertaining and outdoor dining.This spacious bungalow features three freshly carpeted bedrooms on the main floor. The primary retreat boasts a serene Jack & Jill bathroom & private sliding glass doors that open onto a secluded deck, offering peaceful views of your expansive backyard oasis. The lower level adds incredible value with an additional bedroom & four-piece bathroom. Enjoy cozy gatherings in the spacious rec room complete with a second wood fireplace. With tongue & groove pine accents, luxury vinyl flooring & a dedicated laundry & tool room, this space is both functional & stylish. Don’t forget the luxury personal-trainer sized gym with custom epoxy floor & egress window! Step outside to discover your own personal sanctuary! A charming shed with electricity & loft above the garage hold endless potential. Hiking trails, canoeing, ponds, all accessible from your backyard. Wander through your mature perennial gardens & let nature inspire you! (id:62616)
685 Briardean Road Unit# Lower
Cambridge, Ontario
If you love Country living in the City - look no further. 3 Bedroom 2 Bathroom house nestled on a forested 1.22 acre lot with a fresh creek fed pond. Plenty of parking including 1 garage spot. Just minutes to the 401, Kitchener and Guelph plus tons of amenities. All utilities included. (id:62616)
375 Elliott Street
Cambridge, Ontario
375 Elliott St, a meticulously maintained home boasting a perfect blend of comfort, functionality, and style, making it an ideal choice for families or anyone looking to enjoy spacious living. As you enter, you are greeted by a warm and inviting atmosphere. The main floor features a large, updated kitchen equipped with modern appliances, ample cabinetry, and a generous island that doubles as a breakfast bar. This kitchen seamlessly flows into an open-concept living room and dining area, perfect for entertaining guests or enjoying quality family time. The design allows for plenty of natural light, creating a bright and airy space that feels inviting. The main floor also includes 2 generously sized bedrooms, with the primary bedroom offering a cheater door ensuite. Venture to the lower level, where you'll find 2 additional bedrooms and a 3-piece bath that is perfect for guests, or a home office. This level also includes a spacious recreation room, ideal for family gatherings, movie nights, or entertaining friends. The lower level is further enhanced by a convenient laundry area, and ample storage space that is currently used as a pantry. This lower level has potential to be an in-law suite or possible rental space with a separate entrance right down to the basement. Recent updates include roof 2015, kitchen 2018, fence 2020, furnace and AC 2021, attic insulation 2025, electrical panel 2025 and more. Outside, the property shines with a beautifully fenced yard, providing a private sanctuary for outdoor activities, gardening, or simply unwinding after a long day. An ideal space for children or pets to play safely. Double garage and driveway offer plenty of parking space, making hosting gatherings hassle-free. Located in a desirable area, this home is close to local amenities, parks, schools, and more, ensuring you have everything you need within reach. Schedule a viewing today and don't miss the opportunity to experience the charm and warmth of this exceptional home. (id:62616)
433 Doon South Drive
Kitchener, Ontario
Welcome to 433 Doon South Drive, an exceptional 5-bedroom home with 4,415 sq. ft. of finished living space, ideally located in one of Kitchener’s most desirable, family-oriented neighborhoods. Backing onto lush greenspace and within minutes of Highway 401, this property offers unmatched convenience for commuters while being surrounded by top-rated schools, Conestoga College, parks, trails, and vibrant community amenities. What truly sets this home apart is its incredible rental and multi-generational potential, featuring a rare private 2-bedroom in-law suite with its own separate entrance, walkway, full kitchen, laundry, and bath—perfect for extended family, aging parents, or generating consistent rental income. The main level is designed for functionality and flow, offering a formal dining room, a bright living area, and a beautifully updated kitchen complete with quartz countertops, stainless steel appliances, and abundant storage, leading out to a raised deck ideal for morning coffee or evening barbecues with tranquil treed views. Upstairs, the spacious primary retreat features a walk-in closet and spa-like 5-piece ensuite, complemented by three additional bedrooms and a full family bath, ensuring plenty of space for growing families. The finished walkout basement adds even more flexibility with direct backyard access, ideal for additional living space or potential expansion of rental options. With its prime location, income-generating opportunities, and access to excellent schools and community amenities, this home delivers the perfect combination of lifestyle, privacy, and long-term value—ideal for families, investors, and those seeking versatility. (id:62616)
107 Otter Crescent
Toronto, Ontario
One-of-a-kind, thoughtfully crafted home in the prestigious Bathurst/Avenue Rd area. This unique property features 4+1 bedrooms, an oversized loft, and 4 bathrooms. The updated kitchen comes with two fridges and a heated granite countertop. The modern basement apartment with a separate entrance, finished in 2022, offers flexibility as an in-law suite, Airbnb rental, or guest unit. Approximately 50% of the home is a brand-new build, showcasing high-end finishes and upgrades, including water radiant heated flooring and high-performance insulating materials. The ground-level great room, currently used as an art studio, can be converted back into a two-car garage. Enjoy beautifully landscaped grounds with mature trees, a gazebo, and even a charming treehouse. The property has potential for office use (previously 361 Lawrence Ave W, Toronto). The lot size is effectively larger due to the inclusion of adjacent municipal land. Too many features to list - please refer to the detailed floor plans attached. Survey and building permits are available upon request. The property is in the district of the city's top-ranked schools: John Ross Robertson Junior Public School, Glenview Senior Public Scool, Lawrence Park Collegiate Institute, and the prestigious private girls' school, Havergal College. Situated in a family-friendly neighbourhood just a short distance from Avenue Road, with easy access to parks, shopping, restaurants, three subway stations, main transportation hubs, and public transit. This is a must-see masterpiece with unmatched character and artistic flair! (id:62616)
4109 - 197 Yonge Street
Toronto, Ontario
Welcome to Massey Tower Residences. This bright and spacious 3-bedroom, 2-bathroom southwest corner suite offers 882 sq ft of interior living space plus an oversized wraparound balcony with stunning views of the CN Tower, city skyline, and Lake Ontario. Featuring a functional split-bedroom layout, modern finishes, and floor-to-ceiling windows that fill the space with natural light. Enjoy luxury amenities including a full fitness centre, yoga studio, entertainment lounge with grand piano, sauna, outdoor BBQ terrace, and 24-hour concierge. Unbeatable location in the heart of downtown Toronto steps to the Eaton Centre, Queen Subway Station, Massey Hall, hospitals, universities, restaurants, and shopping. 1 parking & 1 locker included. (id:62616)
56 Austin Terrace
Toronto, Ontario
Elevated Living. Unbeatable Location. Perched in the trees in serene Casa Loma enclave, this renovated 3-storey home offers rare light, space, and flexibility in a prime east-of-Bathurst location. Move in as-is or customize further - there's huge upside in a neighbourhood of forever multi-million dollar homes. The main floor delivers: generous living and dining, a renovated kitchen with stone counters, ample storage, and smart flow, all while preserving natural light and graceful proportions that feel perfectly aligned. Upstairs, four bedrooms include a sprawling third-floor primary retreat, ideal for families or those needing dedicated work-from-home zones. A second-floor family room with a sun-filled bay window adds versatility as a media lounge, home office, or 4th bedroom. Renovated bathrooms, updated HVAC, and thoughtful upgrades add everyday ease. Outdoors, enjoy a leafy front deck in the trees and a private, maintenance-free backyard, your own city sanctuary. The unfinished basement, with ample ceiling height, is a blank canvas: gym, guest suite, rec room - your call. Located steps to Hillcrest Community School (with pool and playground), top daycares, parks, and ravine trails. No major roads to cross to reach the Subway or Hillcrest School. Walk to Wychwood Barns, Loblaws,Forest Hill Village, and a vibrant mix of local shops and cafes. Plus top private schools: BSS, UCC, Mabin, Waldorf, and The York School are all nearby. In a high-demand pocket defined by multi-million-dollar homes, 56 Austin Terrace is a rare and ready opportunity to plant real roots in the perfect starting place, or that turnkey downsize in the perfect walkable location. (id:62616)
407 Roselawn Avenue
Toronto, Ontario
Welcome to one of the rare detached homes with a 30-foot frontage in this highly desirable neighborhood! This character-filled property offers the perfect canvas to create your dream home. With a private drive with 4 car parking, large detached garage, with attached shed, with 1 car parking, and spacious layout, the possibilities are endless. Inside, you'll find generously sized bedrooms and a finished basement (with cold storage), ideal for a home office, rec room, or future in-law suite. While the home is older, it's solid, full of charm, and ready for your personal touch. Walk to shops, restaurants, parks, and public transit everything you need is just around the corner. Whether you renovate, redesign, or simply refresh, this is your chance to make something truly special in a vibrant, established community. (id:62616)
604 - 707 Eglinton Avenue W
Toronto, Ontario
WELCOME TO THE ROYCROFT! In the last years of the Art Deco period, prominent Architect John Edward Hoare designed The Roycroft (1939). A New York style co-ownership Art Deco building at Eglinton & Old Forest Hill Rd. The minute you step into the lobby you know this isn't just any building. The elevator requires you to "open the door when the light comes on". This Art Deco treasured Penthouse is a corner suite (only 4 per flr) nearly 1200 SF interior living space with an expansive open concept living & dining area, oversized windows & walk-out to a splendid 653 SF terrace overlooking a canopy of Forest Hill homes, parks and our City's skyline, it's breathtaking! The separate kitchen is tucked to one side with lots of natural light thx to the skylight & a swinging door to the dining area. A true example of the times, afterall, one couldn't be seen prepping food when hosting an intimate party. Think Nick & Nora Charles' apartment in the Thin Man Movies, the true testament to Art Deco of the 20s & 30s! The oversized primary bdrm boasts a large window w/beautiful north view and a walk/in closet. The 2nd bdrm is also a good size with wall-to-wall closets and a window. This room was used as dual purpose home office/bdrm and includes built-in bookshelves. The Roycroft is a short walk to the shops, services & restos of "theeglintonway.com". The soon to be Chaplin subway station is a 5 min walk & there's a bus right at the front door. Financing is more readily available for co-ownerships than co-ops see attached reference material. The monthly maintenance fees cover all utilities including cable/internet and property taxes. This suite comes with parking & locker. These large PH suites rarely come on the market and the buyer for this incredible part of history may want to renovate it while maintaining the integrity of its art deco charm or go with a custom decor. A similar sized PH was totally renovated and sold in its sister building The Crofton for just under $2.5M in 20 (id:62616)
17 Hillholm Road
Toronto, Ontario
Stunning move-in ready home on a quiet Lower Village street, designed by Richard Wengle and back to the studs renovation including a 3-storey addition in 2016. The spectacular backyard is perfect for indoor/outdoor living, featuring an oversized family room that opens to a covered terrace with a fully equipped kitchen and seating area. The backyard boasts professionally landscaped gardens, an inground pool with a hot tub, and a full-size sports court. Inside, the home offers a center hall layout with abundant natural light. The open-concept kitchen features a large island, breakfast room, and a family room with a gas fireplace, creating a perfect flow for entertaining. The massive primary bedroom includes cathedral ceiling, gas fireplace, and views of the south-facing backyard. The luxurious marble spa-like ensuite, along with his and hers walk-in closets, complete the primary suite. The second floor includes two spacious bedrooms, each with its own ensuite. The third floor has two additional bedrooms with ensuites and walk-in closets. The lower level offers high ceilings, a 6th bedroom, a grand recreation room, a gym/theatre, two storage rooms, large laundry area, and a 3-piece bathroom. The home also features a rough-in for elevator from basement to 3rd floor level (currently used as extra closet space). The private heated driveways accommodates 6 cars with an electric charging station, plus an attached one-car garage. Conveniently located near top private schools (BSS and UCC), shops, restaurants, transit, and places of worship. Nothing to do but unpack and enjoy! (id:62616)
Lph5406 - 50 Charles Street E
Toronto, Ontario
Welcome to the superb Casa III building offering a luxurious Lower Penthouse apartment with parking located in one of downtown Torontos most vibrant neighbourhoods in the Bloor & Yonge area. Stunning views of the City and Lake Ontario beyond with a large wrap around terrace. Generous open plan living room with floor to ceiling windows comprising of dining area and beautiful kitchen with Miele appliances. Principal bedroom with En Suite and Walk In closet.Bedroom 2 and Den with barn door. Family bathroom. High 10ft ceilings with floor to ceiling windows. Minutes to subway, fine shopping and dining. Brand new motorised blinds and curtains throughout are included. Condo amenities include Gym & Yoga room, Roof Top Lounge & BBQ area, Outdoor Pool, PartyRoom, Meeting room and Dining Lounge. One parking space included. (id:62616)
21 Cosbury Lane
Caledon, Ontario
Immaculate 2 Storey With Backyard 3 Bedrooms Townhouse In Prestigious Caledon Southfields Village Community!! Built By Coscorp Builder, Open Concept Modern Style Layout** Hardwood Floor In Main Floor. Full Family Size Kitchen With S/S Appliances!! Walk To Backyard From Breakfast Area. Master Bedroom Comes With Walk-In Closet & 4 Pcs Ensuite! 3 Good Size Bedrooms! Walking Distance To School, Park And Few Steps To Etobicoke Creek. Must View House! (id:62616)
201 - 673 Dundas Street
London East, Ontario
Welcome To 673 Dundas, Unit 201! This Beautifully Renovated Two-Bedroom Apartment Is Perfectly Located In The Bustling Heart Of Old East Village. The Stylish Design Features Impressive 12-Foot Ceilings And An Abundance Of Natural Light That Creates A Bright And Inviting Living Space. Enjoy The Convenience Of On-Site Coin-Operated Laundry Facilities, With A Bus Stop Right Outside For Easy Access To Public Transportation. Don't Miss The Opportunity To Make This Stunning Apartment Your New Home! (id:62616)
525 New Dundee Rd Unit# 326
Kitchener, Ontario
Welcome to Unit 326 at 525 New Dundee Road — a 2-bedroom, 2-bathroom condo offering 1,055 sq ft of functional living space plus an additional 100 sq ft private balcony to enjoy the outdoors. Step inside to a bright and airy open-concept layout that seamlessly combines the kitchen, living, and dining areas, flooded with natural light through large windows. The modern kitchen features stainless steel appliances, a convenient eat-in island with built-in storage, and ample counter space, perfect for both cooking and entertaining. Both bedrooms are generously sized, with the primary suite boasting a private ensuite bathroom for your comfort. The second bedroom is located near the second full bathroom. You’ll also find a large in-suite storage room with laundry, adding extra convenience to your everyday living. Enjoy a dedicated parking spot, a wide range of amenities, and year-round access to the stunning Rainbow Lake — offering a truly unique lifestyle in a prime location. Don’t miss your chance to call this unit home! (id:62616)
6431 Lisgar Drive
Mississauga, Ontario
Welcome to 6431 Lisgar Dr, Located in Mississauga’s Coveted Lisgar Community! This beautifully maintained 2-storey detached home offers over 2,500 sq ft of thoughtfully designed above-grade living space. Set within a top-rated school district and just minutes from all essential amenities, this is the home you’ve been waiting for. The main floor features a bright and functional layout with separate living, dining, & family room, a dedicated home office, and a convenient mudroom with direct garage access, perfect for busy family life. Upstairs, you’ll find four generously sized bedrooms, including a spacious primary retreat complete with a walk-in closet and a luxurious 5-piece ensuite. The fully finished basement provides incredible flexibility, offering two additional bedrooms, a full bathroom, and a large rec space with a wet bar, easily convertible into a second kitchen for in-law suite potential. Step outside to your private backyard oasis, ideal for relaxing, entertaining, and making lasting family memories. Enjoy the convenience of nearby top golf courses, parks, shopping, trails, schools, and transit. Commuters will love being just minutes from Lisgar GO Station, with direct service to Union Station in under an hour. Don’t miss this rare opportunity to own a truly exceptional home in one of Mississauga’s most desirable communities! (id:62616)
79 Crab Apple Court
Wellesley, Ontario
Located in the heart of Wellesley's picturesque countryside is this beautifully designed, carpet-free, 3 bedroom 3.5 bathroom semi-detached home. Modern finishes packaged with small-town charm, the home is situated amongst serene farmland and provides a welcome retreat from the city while maintaining convenient access to essential amenities. Enter through the front door into the wide and spacious foyer and continue into the main living area which is thoughtfully detailed with an open-concept layout. The kitchen is equipped with an abundance of quartz counter space, bar seating, stainless steel appliances and ample storage. Directly off of the kitchen is the bright and spacious family room as well as the dining area which is complete with a tasteful accent wall with wine bottle storage. Also on the main floor is a powder room, laundry room and inside entry to the garage. Walk up the hardwood stairs to the sleeping quarters and you'll find two generous-sized secondary bedrooms and a 4-piece main bathroom featuring quartz counters on the vanity. Completing the upper level is the primary bedroom which has a spa-like ensuite and an oversized walk-in closet. The finished basement adds even more versatility and is perfect for a recreation room, home gym, or entertainment space and even comes with it's own updated full bathroom and plenty of additional storage. The backyard is the perfect place to enjoy the fresh country air. With scenic trails and a park nearby, this family home is the total package-- blending rural tranquility and up-to-date amenities. (id:62616)
42 Ray Street S
Hamilton, Ontario
Exceptional investment opportunity at 42 Ray St S, Hamilton for the discerning investor – a fully-permitted triplex featuring two 2-bedroom, 2-storey units and one 3-bedroom, 2-storey unit., each thoughtfully designed and professionally renovated in 2023. All major systems upgraded: new HVAC (with separate NEST thermostats), spray foam insulation, LED lighting, separate hydro, gas & water meters, and new 2” water service. Extra soundproofing between and within units. High-quality finishes throughout, including new solid red oak staircases, quartz countertops, custom kitchens & baths, Moen fixtures, and upgraded appliances (6 per unit). Tenants enjoy high ceilings, abundant natural light, private Bell high-speed WiFi, keypad locks, and parking for 5 (plus a detached garage!). EV charging-ready, exterior cameras, and professionally managed for peace of mind. Utility capacity also supports a future ADU if desired. This is a rare, turn-key multi-family asset in a desirable, central Hamilton location. Fully tenanted at market rents with A+++ tenants. Perfect for investors seeking a premium, low-maintenance property with strong rental appeal and modern amenities. (id:62616)
706 Tate Avenue
Hamilton, Ontario
House Was Abandoned and No representations or warranties of any kind are made by the seller. It is being Sold As is and Where Is , handyman / Contractor's Special. Approx 1936 sq ft of living space. Fits up to 6 cars and 1.5 L shape garage or Storage area. Near Lake Ontario and Hwy access to major Hwys. Lots of potential for 2 Units with walkdown separate entrances. Rare Find! (id:62616)
101 Golden Acres Drive
Smithville, Ontario
Welcome to 101 Golden Acres Drive — a beautifully updated home nestled in one of Smithville’s most sought-after and family-friendly neighbourhoods. Surrounded by modern homes and a strong sense of community, this property offers the perfect blend of comfort, style, and future potential. Inside, you’ll find a thoughtfully laid-out floor plan featuring an abundance of natural light and contemporary finishes throughout. The kitchen has been tastefully updated with sleek cabinetry, quality appliances, and plenty of prep space — ideal for cooking and entertaining. The bathrooms have also been modernized, along with new flooring throughout the home, giving it a fresh, cohesive feel from top to bottom. The living and dining areas flow seamlessly, making the space feel open and inviting, while the generous-sized bedrooms offer plenty of room for the whole family. The unfinished basement provides an incredible opportunity to add your own touch — whether it’s a rec room, gym, or home office. Step outside and fall in love with the expansive, fully fenced backyard featuring a large deck and a secondary seating area — perfect for relaxing evenings, outdoor dining, or summer get-togethers. With its ideal location, stylish upgrades, and potential for more, this home is a true standout in the Smithville market. (id:62616)
88 Tisdale Street S
Hamilton, Ontario
Welcome to 88 Tisdale, an INVESTORS DREAM "Cash Flow Positive" LEGAL 4-PLEX" in Hamilton!! Purchased in 2022, the building has been completely gutted and fully renovated from top to bottom!! Most importantly, The building nets $140,000+ annually!!! (See Income/Cash Flow Sheet) Giving it a current cap rate of 7.5% Enjoy the income of an 8-plex with the minimal maintenance of 4 units! This 4-Plex has been designed professionally and legally re-built from the brick in. Everything is new: New roof, new windows, new eavestroughs, new plumbing, new HVAC, new furnaces, new A/C's, new decking, new fire escapes, spray-foam insulation, basement waterproofing, concrete, sump-pump, weeping tiles, custom kitchens, quartz countertops, luxury flooring, hardwood staircases & railings, maintenance free landscaping, and much, much more!! All work ompleted legally WITH PERMITS! Upper unit spans 2 floors, 1300 sq ft (2 bdrm 1 bath, with oversized large loft. Main unit is 2 bdrm 1 bath. Both units have in-suite laundry! Plus: 2 new executive studio suites below (Fitted for laundry). 2 parking spots on-site, leased parking spots available behind the house if needed. Hydro separately metered! This Smart Building is outfitted with security cameras, alarm system, lights, thermostats and door locks all controlled right from your phone. BONUS: free street parking located close by. Don't miss this turn-key, maintenance-free, investment opportunity...all the work has been done for you! Alternatively enjoy the large upper unit for yourself and rent the 3 other units and live mortgage free! Building can be sold furnished and vacant. B (id:62616)


