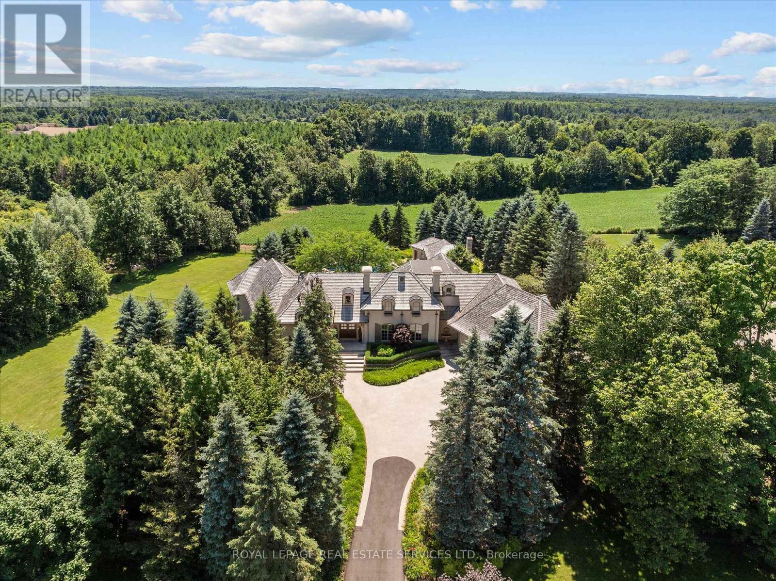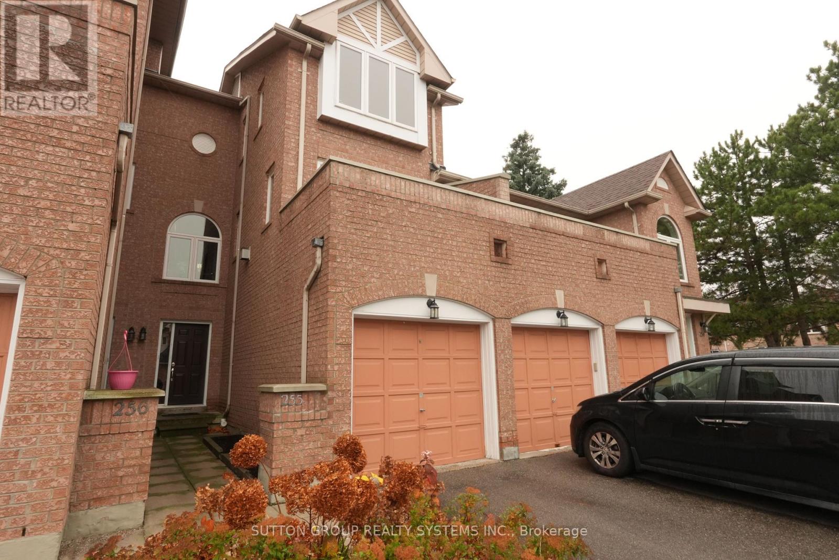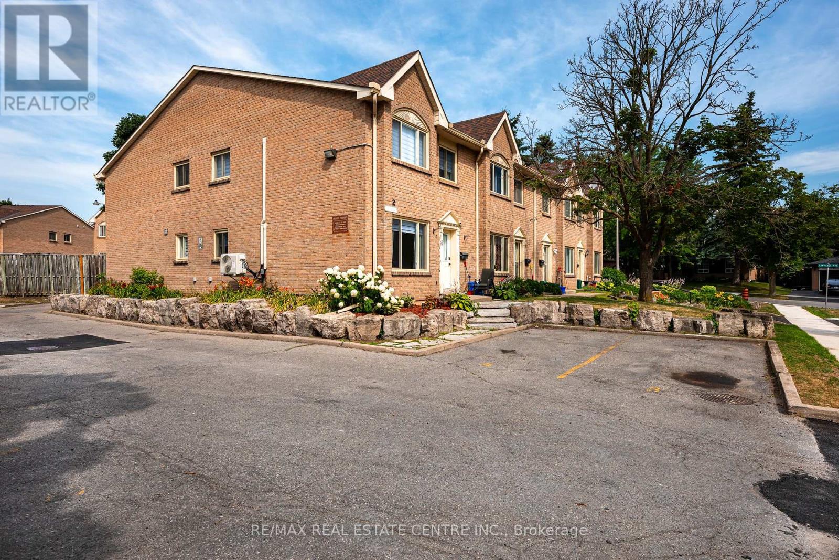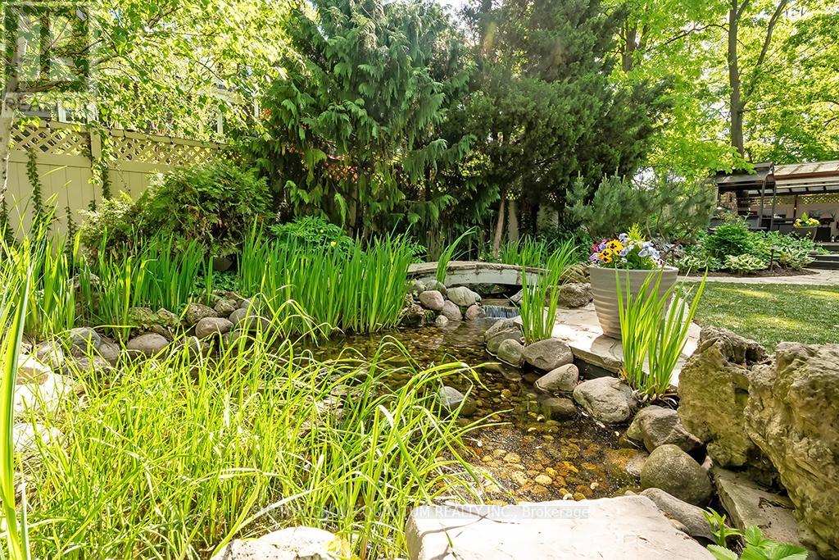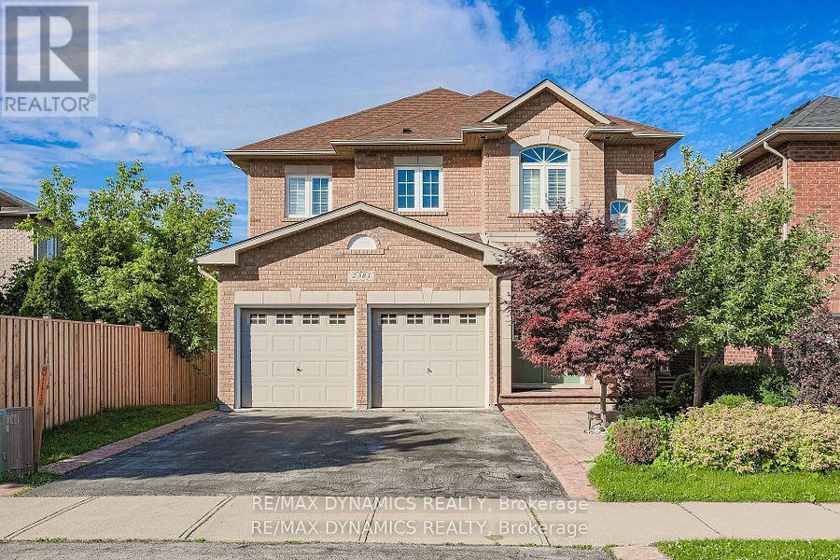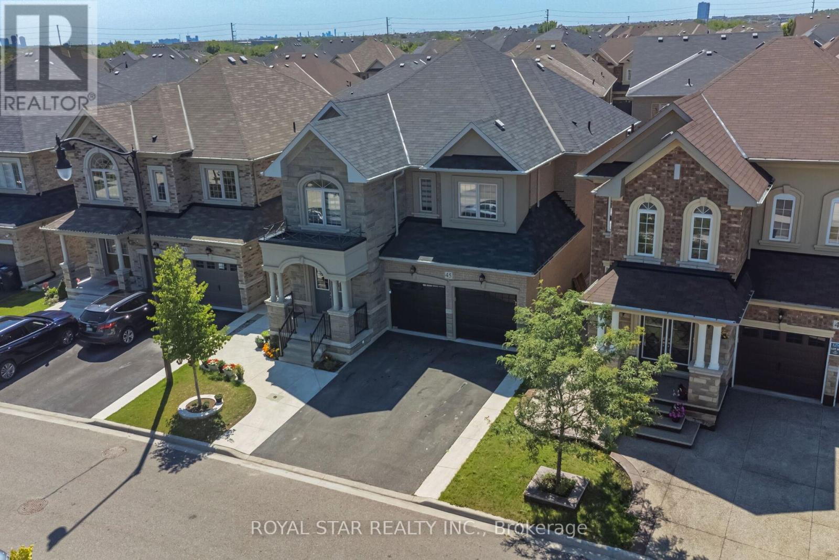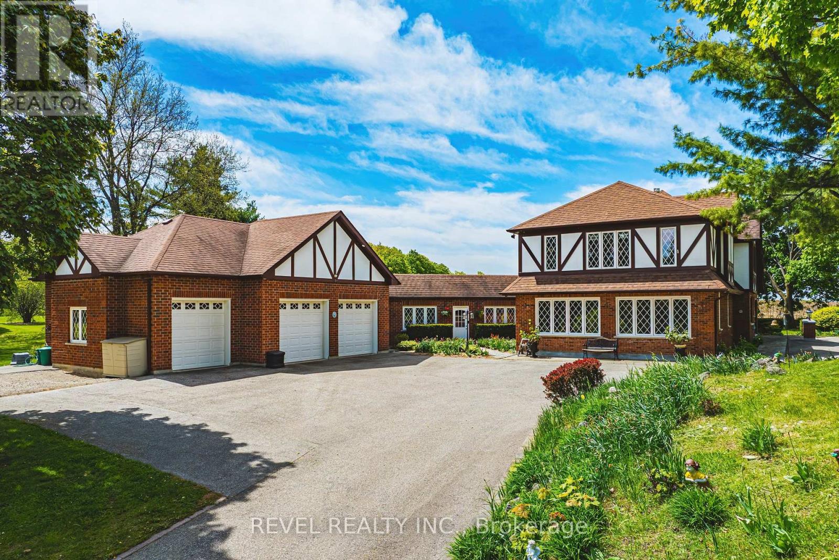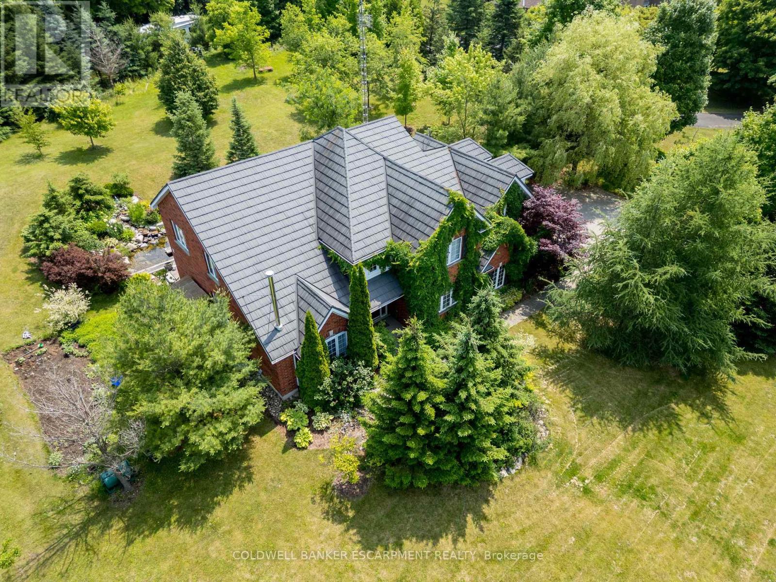10090 Pineview Trail
Milton, Ontario
STONEGATE MANOR - AN ARCHITECTURAL MASTERPIECE! Nestled on 2.5 acres of manicured grounds behind private gates in prestigious Whispering Pines Estates, Stonegate Manor is a palatial estate crafted by an award-winning builder. A picturesque pond with fountain greets you at the foot of the driveway, setting the tone for timeless French Manor-inspired elegance. A grand foyer with 17.5-foot cathedral ceiling and hand-painted mural opens to a living room with 18-foot vaulted ceiling, two-storey cherrywood gas fireplace and expansive windows flooding the space with natural light. The chefs kitchen features a 48" Wolf gas range, Sub-Zero fridge, Miele dishwasher, servery, and three sets of French doors opening to a private courtyard. The formal dining room connects to a wine cellar with antique Asian doors, while a private office with 15-foot vaulted ceiling, gas fireplace and built-ins offers a refined workspace. The luxurious primary suite boasts a 14-foot vaulted ceiling, courtyard walkout, gas fireplace, walk-in closet, gym, and spa-inspired 7-piece ensuite with clawfoot tub and steam shower with built-in chaise. A lofted entertainment area features a 14-foot vaulted ceiling, wet bar, pool table, theatre setup, and powder room. The finished lower level includes heated floors, full kitchen, 3 bedrooms, 2 baths, and walkout to a private patio - ideal for multi-generational living. Resort-style amenities include an inground saltwater pool with integrated hot tub, standalone hot tub, koi pond, and an additional pond with fountain. The cabana features a wood-burning fireplace, kitchen, seating, automatic mosquito screens, 2-piece powder room, and change room. Additional highlights: elevator to all levels, Crestron Home Automation, oversized 3-car garage, and new concrete/asphalt driveway. A rare offering of elegance and lifestyle - just minutes north of Campbellville! (id:62616)
120 - 1585 Rose Way
Milton, Ontario
Brand New Luxurious 3 bedrooms large END UNIT- 1416 sq. as per builder's floor plan with two owned u/g parking spaces ( #246 & 247 ) in Fernbrook Home new develpment area, access to Hwy #25 , with less than a hour driving to downtown Toronto, a lot of upgrade as per floor plan. Two u/g parking spaces & locker included. Walk out to balocony from MASTER BEDROOM. Near Milton Go Station, OAKVILLE Trafalgar Hosipital, and the new Wilfrid Laurier University Campus, Parks and Conservation Area so much that near this area. MUST SEE THIS VERY NICE UNIT. (id:62616)
28 - 1222 Rose Way
Milton, Ontario
Welcome to 1222 Rose Way, a beautifully designed end-unit townhome that feels straight out of a magazine. Thoughtfully upgraded with a modern eye, this 3-bedroom home stands out for its clean lines, smart layout, and stylish finishes throughout.The bright, open-concept main floor offers a seamless flow, with a designer kitchen featuring Quartz countertops, quality appliances, a large island, and upgraded cabinetry. Natural light pours in from extra windows thanks to the end-unit placement, creating a warm and inviting space. Upstairs, the primary features a walk-in closet and a sleek private en-suite, while two additional bedrooms offer flexibility for guests or your growing family. You'll also find a sun-filled main-floor office, laundry, interior garage access, with upgrades in every room. Set in a growing neighbourhood close to parks, schools, shopping, and commuter routes, this home combines thoughtful design with everyday practicality. (id:62616)
255 - 60 Barondale Drive
Mississauga, Ontario
Immaculate & Stunning 3 Storey Townhome Located In The Prime Location Of Mississauga Along The Hurontario Corridor. It's The Perfect Home That Offers Open Concept Living Space, Lots Of Natural Light, 9Ft Ceiling On The 3rd Floor And Has Been Well Maintained By Its Proud Owners. Offers 3 Large Bedrooms With Ample Space And 3rd Bedroom Can Be Used As An Office. Plenty Of Renovations $$$ Have Been Completed Throughout. Premium Laminate Flooring (2024), Fresh New Carpet On Stairs (2024) & Brand New Neutral Colour Paint (2024), Windows (2019) & Doors (2019). In Addition, Home Has An Updated Kitchen With Quartz Countertops, Stainless Steel Appliances And Living Room Walks Out To The Balcony That Has A Spectacular View. The Complex Has Swimming Pool Access And Small Park. Location Has Everything And Nearby. Steps & Beside The Future LRT Transit System, Public Transit, Highly Rated Elementary & Secondary Schools With Nearby Places Of Worship, Parks, Restaurants & Grocery Stores. Mere Minutes To Square One Shopping Mall, Hwys 401, 403 & QEW And Heartland Town Centre. (id:62616)
5 - 2 Cedar Drive
Orangeville, Ontario
Welcome to 2 Cedar Drive, Unit 5a well-maintained end-unit townhome ideal for first-time homebuyers and those seeking functionality and affordability. This practical home offers 3 bedrooms, 1 bathroom, and a thoughtfully designed layout maximizing space and ease of living. Enjoy a refreshed interior that's been carefully maintained, complemented by exceptionally low utility costs, averaging only about $100 monthly for water and hydro. Maintenance fees conveniently include snow removal, grass cutting, and all exterior upkeep, simplifying your lifestyle and giving you peace of mind. Two side-by-side parking spaces offer added convenience, making daily routines smooth and stress-free. Situated in an excellent location, you'll appreciate being within walking distance of schools and parks, with quick access to downtown Orangeville, the bypass, and Highway 10, ideal for commuting. 2 Cedar Drive, Unit 5, offers practical comfort in a highly accessible location. (id:62616)
3657 Greenbower Court
Mississauga, Ontario
TRULY OUTSTANDING CURB APPEAL!!! THIS HOME IS SITUATED ON A MOST SOUGHT AFTER SECLUDED COURT IN ONE OF MISSISSAUGAS MOST COVETED NEIGHBOURHOODS. THIS FAMILY/EXECUTIVE HOME CONSISTING OF 3487 SQUARE FEET (AS PER MPAC) IS BEING OFFERED FOR SALE FOR THE FIRST TIME BY THE ORIGINAL OWNERS. THIS IS AN IRREGULAR PROPERTY 46.40FT FRONTAGE, 114.34FT SOUTH, 161.65 FT NORTH AND 128.67 FT ACCROSS THE REAR. THIS IS TRULY A REMARKABLE OFFERING WITH A VERY FUNCTIONAL MAIN FLOOR WITH A DEN OR OFFICE, SEPARATE FORMAL DINING ROOM, OPEN CONCEPT DOWNSVIEW KITCHEN WITH STAINLESS STEEL APPLIANCES COMMERCIAL RESTAURANT GARLAND RANGE AND COOKTOP, CENTRE ISLAND (9FT BY 3FT). KITCHEN OVERLOOKS FAMILY ROOM WITH WET BAR, FLOOR TO CEILING STONE FIREPLACE (GAS), BUILT IN OAK BOOKCASES, WALK OUT TO DECK AND SOLARIUM (20FT BY 17FT). PICTURESQUE VIEWS OR LANDSCAPING IN BOTH FRONT YARD AND REAR YARD SETTING. EXTREMELY PRIVATE REAR YARD SETTING FEATURES STREAM, POND AND WATERFALL AND EXTENSIVE DECKING. IDEAL FOR ENTERTAINING YOUR FAMILY AND GUESTS OR FOR QUIET ENJOYMENT!! (id:62616)
2381 Grand Oak Trail
Oakville, Ontario
Nestled In The Heart Of West Oak Trails, One Of Oakville's Most Sought-After Neighborhoods, 2381 Grand Oak Trail Offers The Perfect Blend Of Modern Living, Family-Friendly Charm, And Unbeatable Convenience. This Beautifully Maintained Home Is A True Gem, Boasting Timeless Curb Appeal, Thoughtful Upgrades, And A Spacious Layout Designed To Fit today's Lifestyle. From The Moment You Step Through The Front Door, You're Welcomed Into A Warm And Inviting Space Filled With Natural Light, Stylish Finishes, And A Seamless Flow That's Perfect For Both Everyday Living And Entertaining. The Open-Concept Kitchen Features Stainless Steel Appliances, Sleek Cabinetry, And A Generous Island Ideal For Casual Meals Or Hosting Family And Friends. Upstairs, The Generously Sized Bedrooms Offer Peace And Privacy, While The Primary Suite Includes A Walk-In Closet And A Spa-Like Ensuite BathYour Personal Retreat After A Long Day. The Fully Finished Basement Provides Even More Versatile Living Space, Perfect For A Home Office, Media Room, Or Guest Suite. Enjoy Summer Evenings In The Private, Landscaped Backyard, Complete With A Deck And Space For Outdoor Dining. Surrounded By Parks, Top-Rated Schools, Walking Trails, And Just Minutes From Shopping, Highways, And The Oakville Hospital, This Location Truly Has It All. Whether You're A Growing Family Or A Savvy Investor, 2381 Grand Oak Trail Is A Rare Opportunity To Own A Turn-Key Property In A Prime Oakville Location. Don't Miss Your Chance To Call This Stunning House Your Home. (id:62616)
45 Bucksaw Street
Brampton, Ontario
Welcome to this beautifully designed and meticulously maintained a residence offering over 3100 sq ft of luxurious living space in one of Brampton's most sought-after neighbourhoods. With functional and thoughtfully planned layout, this home blends comfort, elegance, and practicality to perfection. Step inside to discover a bright open-concept family room, ideal for everyday living and entertaining, and a generously sized main floor office, perfect for working from home or creating a private study. Rich hardwood flooring, a matching hardwood staircase, and contemporary finishes elevate the interior with timeless sophistication. Boasting 5 spacious bedrooms, each with direct access to a bathroom, this home is ideal for large or growing families. Three bedrooms feature private ensuite, while the remaining two share a stylish Jack and Jill bathroom-ensuring comfort and privacy for all. Adding exceptional value is a legal 3-bedroom basement apartment with a separate entrance, ideal for multigenerational living or rental income potential. Surrounded by lush parks and green spaces, and just minutes from Mount Pleasant GO Station, this property offers an unbeatable blend of space, style, and location. This is a rare opportunity to own a home that truly has it all-don't miss your chance to experience it in person! (id:62616)
1194 20 Side Road
Milton, Ontario
A Private Country Oasis with Modern Comfort Tucked away on 6.1 scenic acres, this extraordinary estate offers the perfect blend of timeless charm and thoughtful upgrades. With over 4,240 sq. ft. above grade and 1,330 sq. ft. of finished lower level, this home delivers space, privacy, and premium features at every turn. Originally built in 1976 and expanded in 2012, the home now includes 4 bedrooms, 5 bathrooms, and multiple living zones designed for family living and entertaining. A converted 2-car garage now serves as a grand family room, alongside a separate wing with 2 additional bedrooms and a full bath, all equipped with its own furnace and A/C system. Enjoy a Sonos speaker system throughout the living room, kitchen, and backyard deck, heated floors in the basement breezeway and front lobby, and a jet tub ensuite in the primary bedroom. The updated kitchen, large dining room, and main floor laundry add comfort and function. Step outside to a professionally landscaped property featuring colourful rock gardens, rolling meadows, mature trees, and panoramic views in every direction. Entertain with ease from the canopy-covered back deck, in-ground pool, hot tub, and propane BBQ hookup. The heated 3-car garage offers workspace and convenience, while the property also features 400 AMP service, 8 security cameras, a driveway alarm system, tinted windows in the family room, and new filtered blinds throughout the upper level. There are abundant outdoor electrical outlets for year-round flexibility and use. A quiet countryside setting just minutes from Milton, Guelph, and Rockwood. (id:62616)
542 Delphine Drive
Burlington, Ontario
3 Bed, 3 Bath Freehold Semi, Over 2400 Sq Ft Of Total Living Space. Open Concept Layout, Formal Dining Room, Family Room W/ Gas Fireplace, Eat-In Kitchen W/ Access To Private, Fenced Rear Yard. Large Primary Bedroom W/ 5 Pc Ensuite, W/I Closet And 2 Additional Bedrooms + 4 Pc Main Bath. Large Lower Level. Available from November 1st 2025. (id:62616)
Main Floor - 22 Edsel Road
Brampton, Ontario
Welcome to this exceptional (4+2 Bedroom,4 washroom) Semi-Detached House, Nestled on a Premium Pie-Shaped Ravine Lot backing onto a Serene Pond. Boasting approximately 2000 Sq ft + 700 Sq ft of modern living space, this home features 9 foot ceilings on the main floor, Freshly Painted and New floors on the second floor. The open concept layout is anchored by a bright , upgraded kitchen with New Quartz Countertops and ample cabinet space. The upper-level laundry room adds convenience to daily living. (Option)The fully finished 2 bedroom, 1 washroom basement comes with a Separate Entrance by the builder, The deep, private backyard offers tranquility and space, perfect for entertaining or enjoying nature year-round. The homes location is unbeatable, within walking distance to parks, schools, child day care. This is the perfect blend of space, privacy, and natural beauty -- don't miss out on this rare opportunity ! ** (id:62616)
3 Morgan Drive
Halton Hills, Ontario
Welcome to 3 Morgan Drive!! This Executive Home is beautifully situated in an Estate Subdivision and sits atop a nicely sloping property. This Family Home features Five Bedrooms as well as a main floor office, right near the main entrance. Room for the whole family, this home has tasteful touches, like Cathedral ceilings in sections and a walk out from the Kitchen to the private backyard. The Spacious, open concept kitchen features stainless steel appliances and a large centre island with easy access to the yard for BBQs. Access to the home via the garage, takes you into a mudroom, for easy daily living. Basement is awaiting your finishing touches!! This property is very peaceful with wildflower meadows, a serene meditation pond with waterfall and lots of room to grow gardens. (id:62616)

