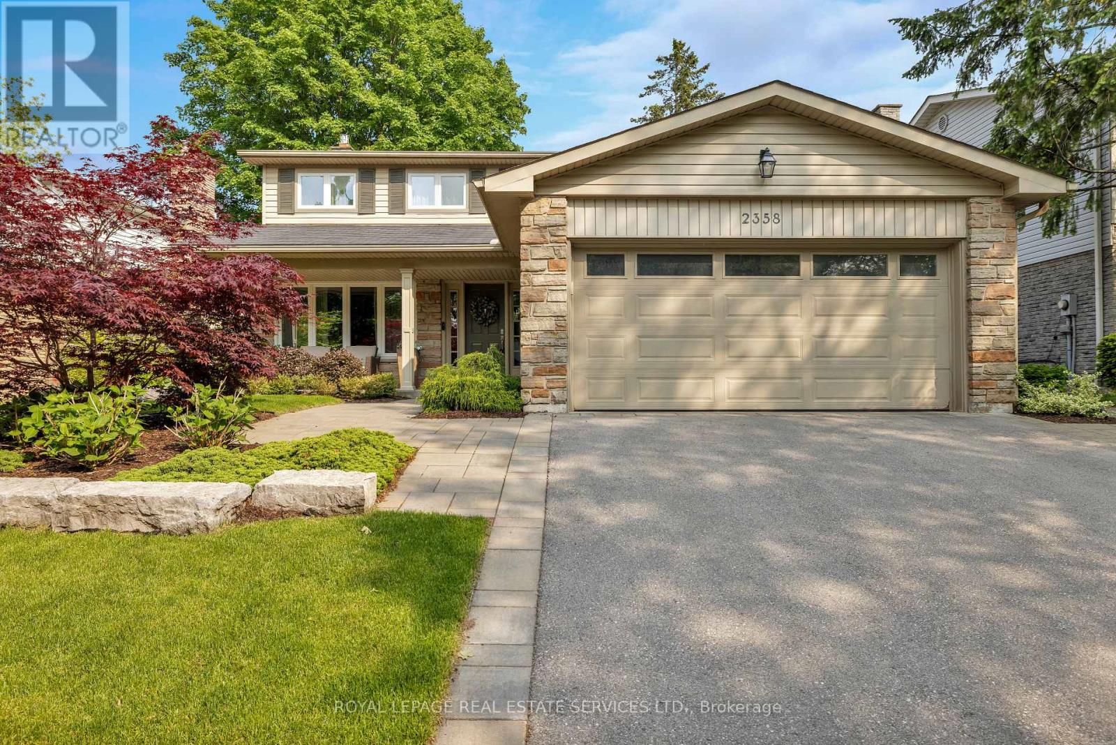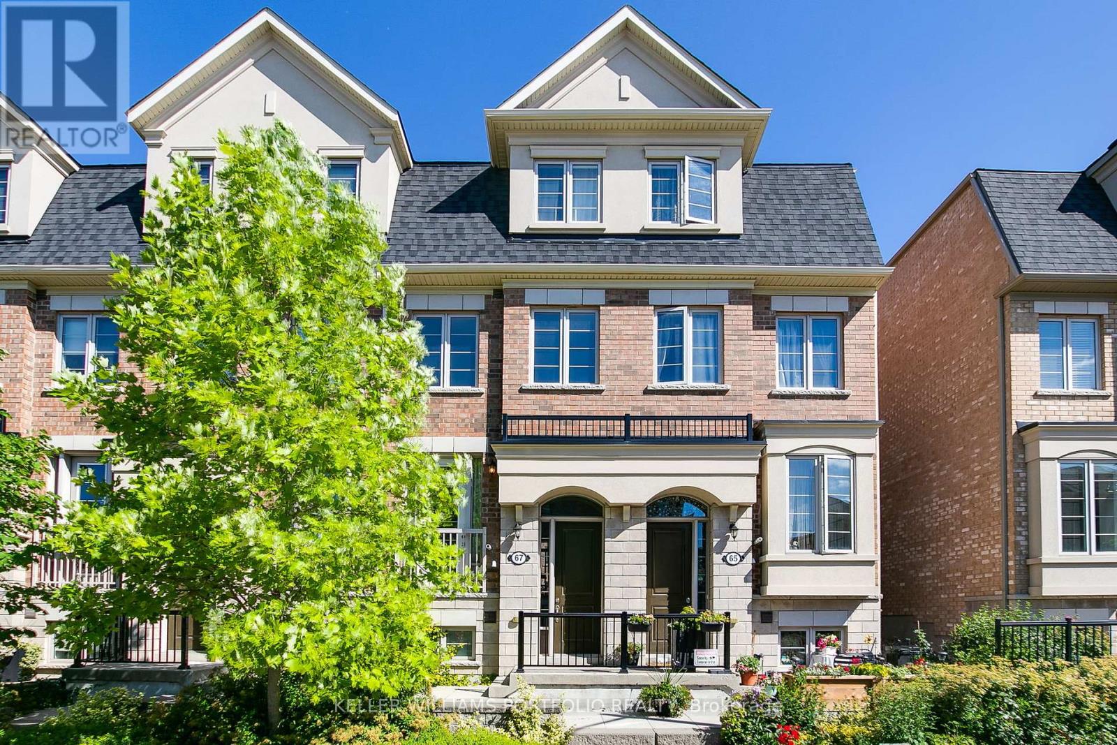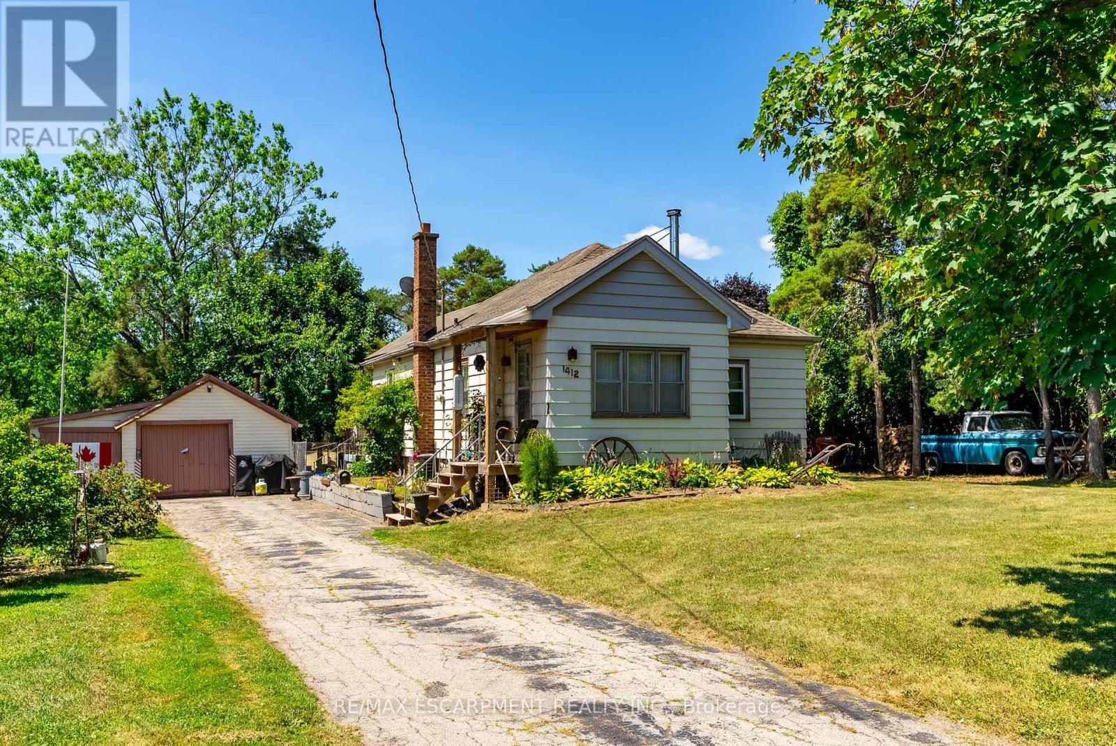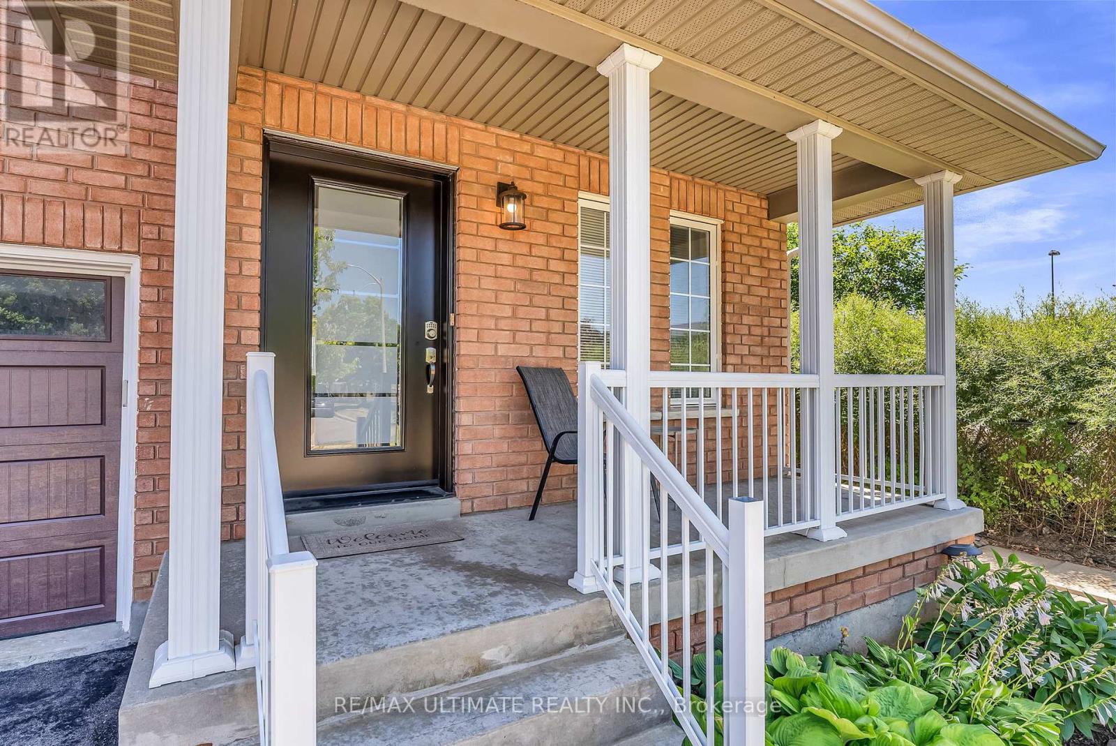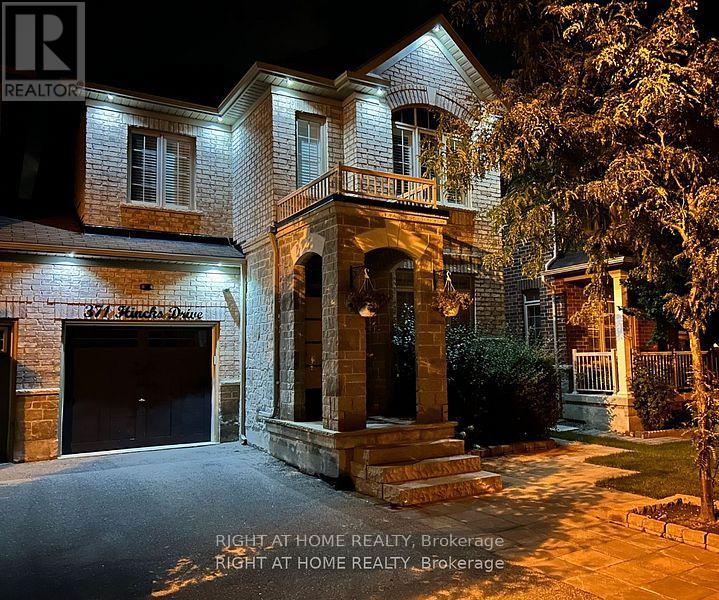Bsmt - 409 Edenbrook Hill Drive
Brampton, Ontario
2 Bedroom Basement Apartment. Very spacious and Good both rooms size. Open concept. Offers A Modern Kitchen And A Separate Side Entrance. Located In An Amazing Area, Including Bus Stops, Highways, And The Mount Pleasant Go Station. Nearby Area Schools, A Library, Grocery Stores, Plazas, And A Community Center. Carpet Free. (id:62616)
35 Letty Avenue
Brampton, Ontario
Charming Detached 3-Bedroom Home, With A Finished Basement, In The Heart Of Fletchers West! This Move-In Ready Gem Features A Bright, Open-Concept Layout, Spacious Bedrooms, Fresh Updates, And A Private Backyard Oasis Perfect For Entertaining. Nestled In A Family-Friendly Neighbourhood, Enjoy Walking Distance To Top-Rated Schools, Parks, And Trails, With Quick Access To Transit, GO Stations, Shopping, And Major Highways 407, 410 and 401! A Rare Opportunity To Own A Detached Home In One Of Bramptons Most Sought-After Communities. Don't Miss Out! (id:62616)
1710 - 260 Malta Avenue
Brampton, Ontario
Brand new condo apartment in a modern state of art building in most desired area in Brampton. Plenty of sunlight and great north exposure. Brand new appliances. Steps to the Sheridan college Gateway terminal, future LRT, Shopper's world, easy access to major highways, top rated school in Brampton, places of worship, golf and much more. The building boasts of plenty of amenities. Fitness center, yoga, party room with chef's kitchen, social lounge, playroom for children, pet wash, co-work hub and meeting room. Enjoy the roof top patio with dining, bbq, garden and sun cabanas. Enjoy the luxury living. (id:62616)
2358 Canso Road
Oakville, Ontario
Welcome to Timeless Elegance in a Coveted Location! Nestled in prestigious Southeast Oakville, this established community offers a perfect blend of tranquillity & convenience, with tree-lined streets leading to scenic parks, trails, & Lake Ontarios Waterfront Trail for outdoor enthusiasts. Just minutes from Downtown Oakvilles boutiques, upscale dining, & cafes, & within the coveted Oakville Trafalgar school district, this prime location provides seamless access to major highways, transit, & the Clarkson GO Station for effortless commuting. This beautifully updated 4-bedroom home captivates with a re-landscaped front yard (2021) towering trees, & a charming, covered porch. The sun-drenched backyard features a 2-level interlocking stone patio, lush gardens, & an expansive lawn. Inside, rich hardwood floors, updated smooth ceilings on main floor, intricate crown mouldings, & ambient pot lights create a warm, sophisticated ambiance. The formal living room is ideal for intimate gatherings, while the separate dining room stuns with a coffered tray ceiling, a split-stone feature wall with a gas fireplace, & French doors to the family room. The well-appointed kitchen boasts classic white cabinetry, Corian countertops, & a bright breakfast area with a walkout to the patio. Upstairs, 4 spacious bedrooms offer elegance & comfort, including a serene primary retreat with hardwood floors & a spa-inspired 3-piece ensuite. A skylight highlights the updated staircase & floods the upper hall in natural light. The professionally finished lower level renovated (2016) extends the living space with a recreation room, open-concept gym/office, a 2-piece bath, & a large laundry room. New bannister & railings (2021), upgraded attic insulation & most windows replaced. Thoughtfully upgraded & meticulously maintained, this exquisite home blends timeless charm with modern conveniences, making it a rare find in a prime location! (id:62616)
919 - 38 Joe Shuster Way
Toronto, Ontario
Bright & Spacious Condo in Trendy Downtown Pocket Stylish unit with unobstructed sunset views, natural light, and lower carrying costs. Located on the edge of downtown with a residential feel just steps to Queen West (The Drake, great restaurants, nightlife & shopping), transit, and the QEW. Well-managed building with top-notch amenities: full gym, yoga room, indoor pool & hot tub, games room, guest suites, 24/7 security, ample visitor parking & outdoor terrace. Close to Rita Cox Park great for kids, pets & relaxing weekends. Incredible value for end-users or investors. (id:62616)
1224 Queens Plate Road
Oakville, Ontario
This is a rare final opportunity to purchase a new home by award-winning developer Hallett Homes in one of Oakville's most prestigious enclaves, Geln Abbey Encore. Situated in a mature, established community surrounded by parks, trails, top-rated schools, and premier amenities, only five luxurious single-family homes remain available. Each home will be built on a premium 38' x 90' lot and offers between 2,890 and 3,176 square feet of above-grade space, with the option to finish the basement. Buyers will have the opportunity to personalize their home by selecting from three elegant floor plans, distinct elevations, and a range of refined interior finishes, working directly with the builder throughout the process. These homes are thoughtfully designed to feature striking curb appeal, combining stucco, tumbled clay brick, and detailed masonry. They also boast 10-foot smooth ceilings on the main floor, engineered oak flooring, and expansive windows that fill the space with natural light. The chef-inspired kitchens feature extended cabinetry, stone countertops, and JennAir appliances, while spa-style primary ensuites include soaker tubs and frameless glass showers. Each home also features smart home technology, including smart locks, a smart thermostat, and a year of remote access. With a move-in timeline of Summer 2026, this is a limited opportunity to secure a custom-built home with a 10-12 month closing from construction start in one of Oakville's most desirable communities. (id:62616)
67 Edward Horton Crescent
Toronto, Ontario
Modern executive townhouse offering four levels of sun-filled living in a quiet, sought-after neighbourhood. The open-concept main floor features hardwood floors, tall ceilings, a Juliet balcony, linear fireplace, and a stylish kitchen with gas range, breakfast bar, and walkout to an oversized sun deck ideal for entertaining. Upstairs offers two bright bedrooms sharing a four-piece bath, and a convenient laundry centre, while the top floor is reserved for a private primary retreat with walk-in closet, spa-inspired five-piece ensuite, and full-width terrace. The finished lower level adds flexible rec or office space, a three-piece bath, and direct garage access. Move-in ready, with multiple outdoor spaces, functional living areas, and a location close to parks, schools, shopping, transit, and major highways. (id:62616)
12 Joywill Court
Brampton, Ontario
Welcome to this charming detached home, perfect for family living! The main floor features a spacious living and dining area with durable laminate flooring, ideal for everyday comfort and entertaining. The bright eat-in kitchen offers ceramic tile floors, stainless steel appliances, and a walk-out to the backyard deck-perfect for summer BBQs. Upstairs, you'll find three generously sized bedrooms, all with laminate flooring, closets, and natural light. The primary bedroom is a true retreat, featuring two walk-in closets and a 4-piece ensuite bathroom. The basement includes a recreation room and a 3-piece bathroom-ready for relaxation, entertaining, or your personal touch. Enjoy a beautifully landscaped backyard complete with a garden shed, privacy fence, and a spacious deck. Don't miss your opportunity to own this well-maintained home! Close to parks, schools, community centre and more! (id:62616)
1412 Old York Road
Burlington, Ontario
Rare 2-Acre Lot within Burlington City Limits! This exceptional double lot (120 x 728) offers endless potential renovate the existing home, build your dream estate, or sever into two lots for future development. Enjoy an expansive backyard that opens to a serene private forest, complete with a stream and a picturesque clearing your own peaceful retreat. Experience the charm of country living just minutes from shops, restaurants and highway access. Private, tranquil, and full of opportunity rare properties like this are hard to find! Buyer to verify all information with the appropriate jurisdictions. RSA. (id:62616)
64 Tideland Drive
Brampton, Ontario
Stunning End Unit Townhome with In-Law Suite! Welcome to this beautifully maintained, modern-style 4+1-bedroom end unit townhome, offering exceptional curb appeal and an abundance of natural light throughout. This spacious home features a fully finished in-law suite, perfect for an extended family with a separate entrance. With a stylish, contemporary design and smart layout, this home provides comfort, functionality, and room for everyone. Conveniently located near school, parks, shops, and the Community Centre. Don't miss this great opportunity! (id:62616)
31 Oakwood Avenue N
Mississauga, Ontario
THREE SEPARATE LEGAL UNITS!!! Nestled in the sought-after waterfront community of Port Credit, this 8 year old custom built home is a rare gem offering both luxurious lifestyle or a strong investment potential flexibility. Whether you're a homeowner looking to live all 3 units or in 1 or 2 units while generating rental income, or an investor seeking a turnkey multi-unit property, this well designed home checks all the boxes. There are 3 fully self-contained units and each has its own private entrance, laundry, furnace, A/C, & utility meters for complete autonomy & comfort. The middle vacant unit complete with porch, is ready for move in or premium rent and features 2 bedrooms, a large private office, a den, a full bathroom, & a bright open-concept kitchen/living/dining space. The top unit and the 1st floor unit are already leased, offering immediate income, if required. The tenants are A+. One is a Sellers family member. There are many Luxury Finishes & Smart Designs. Modern features include pot lights, hardwood floors, radiant heated bathroom floors,tankless water heaters, gas BBQ hookup, roll-in shower, built with fire separation to Ontario building code, separate HVAC systems, and a sump pump for peace of mind. Spacious layouts, which are, Ground Floor: 1,569 sq. feet, Main Floor: 1,569 sq. feet, Third Floor: 1,268 sq. feet and Garage: 369 sq. ft. with 100 AMP connection. It is a perfect location! Just a 5-minute walk to Port Credit GO Station which is ideal for commuters. Surrounded by vibrant bars, top-rated restaurants, charming shops, and peaceful waterfront parks. Minutes to the marina, making this a dream location for boating and lakeside living. Whether you're housing extended family, welcoming guests, or looking for a profitable income property, or home office, this home offers an ideal mix of connection, independence, and opportunity. Live in comfort, earn with ease, and grow your investment in one of Mississauga's most vibrant, walkable neighborhoods. (id:62616)
371 Hincks Drive
Milton, Ontario
Nestled between James Snow and Trudeau area of Milton. Tastefully upgraded link-detached home close to schools, parks, grocery, shopping & highways. Perfect for a growing family. 4 bedrooms, 3.5 washrooms, Finished open concept basement with a great room, wet bar, office/den space, pot lights & 3 pc washroom. Extended Chef's kitchen boasts S/S appls, Caesarstone countertops with large eat-in island, custom storage & soft close cabinets, tiled backsplash, walkout to a deck leading down to a paver stoned backyard & an 8*10 garden shed for all your additional storage. Main floor family room w/gas fireplace, separate living room combined with a dining room. Inviting space with well-placed pot lights, modern paint color & light fixtures, upgraded handrails & wrought iron pickets, crown moldings, high baseboards, California shutters and zebra blinds. Laundry in upper level with upgraded appliances and linen cabinets. Hardwood floors except basement have matching laminate floors. Exterior pot lights and fence lighting installed with timer. Parking 3 cars. EV Plugin in attached garage. Please note: Home has been tenanted for approx. 1.5 years. Pictures shared are from before the lease term commenced. Home will be cleaned and freshly painted prior to closing. (id:62616)




