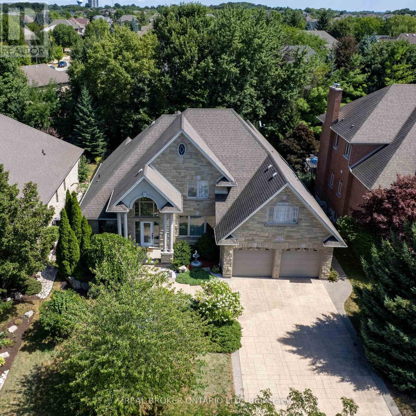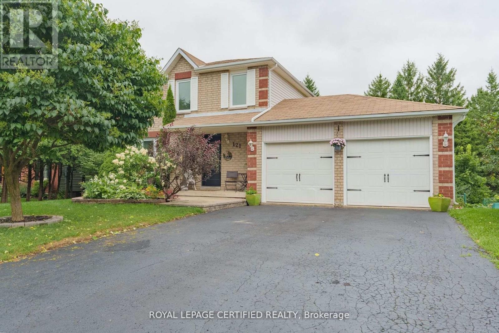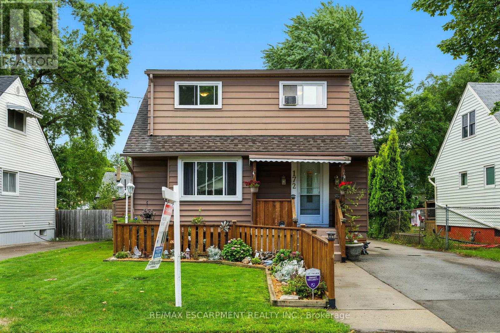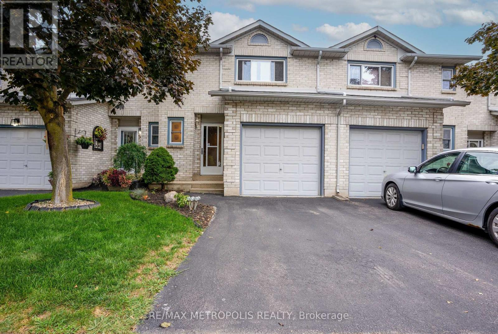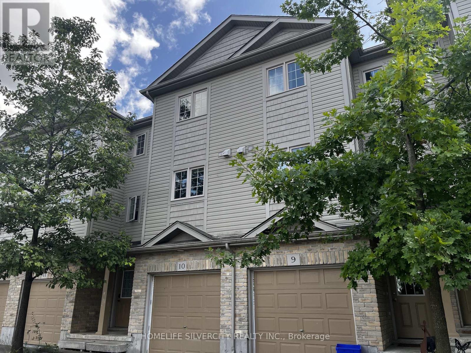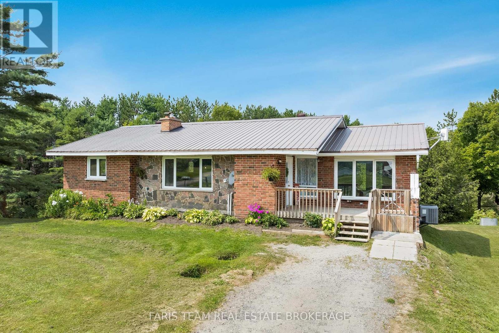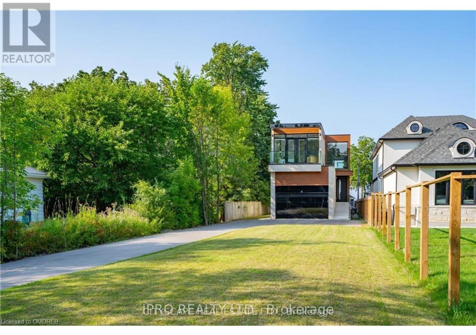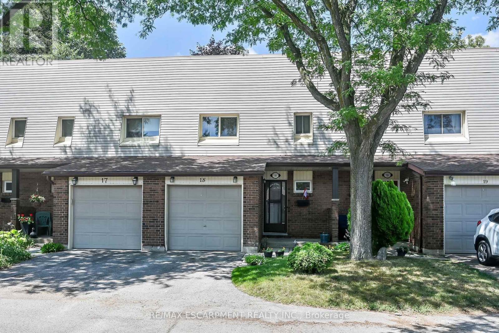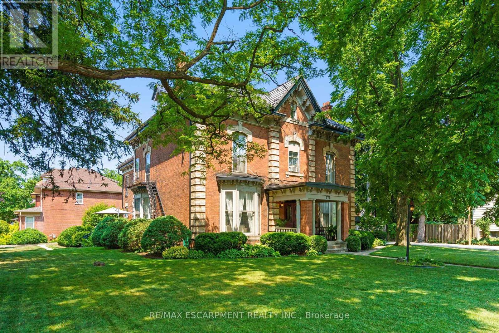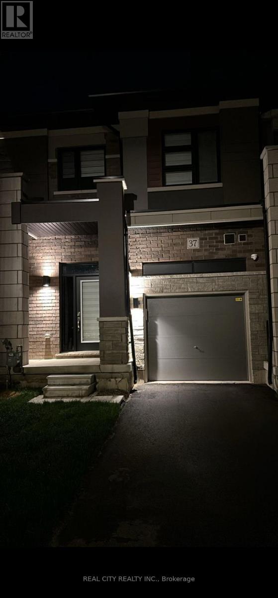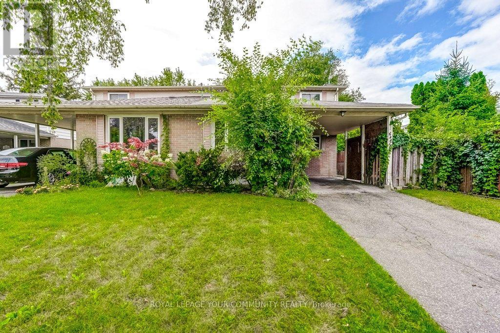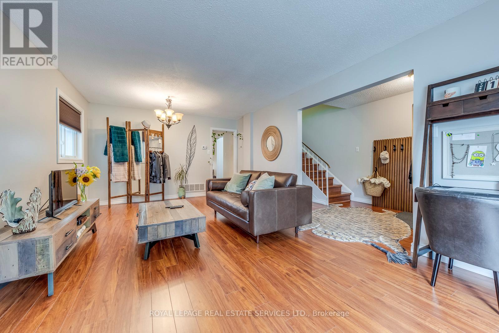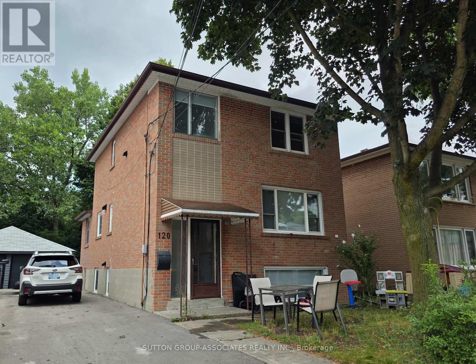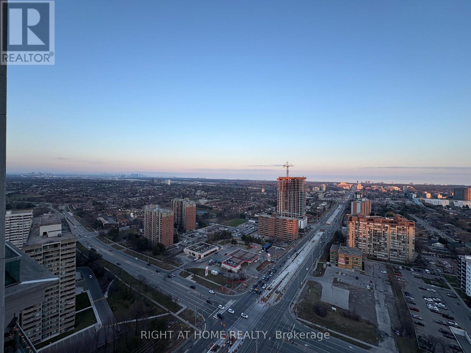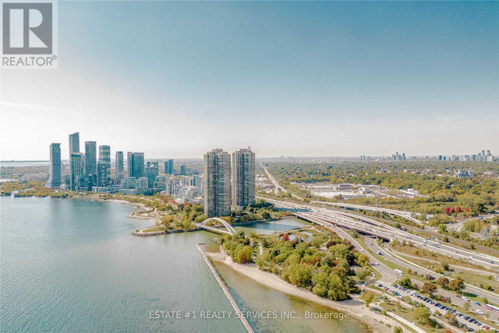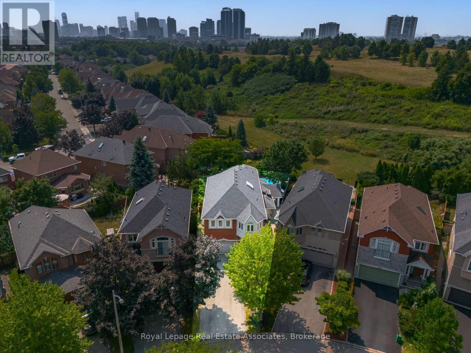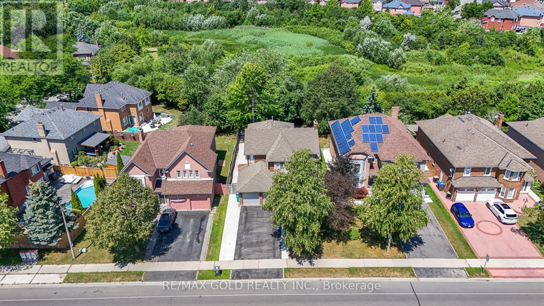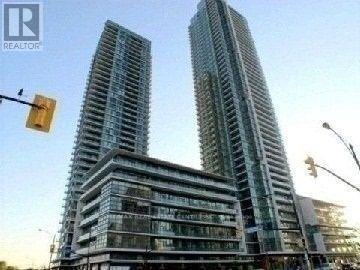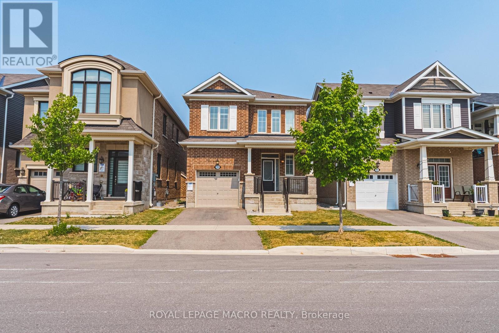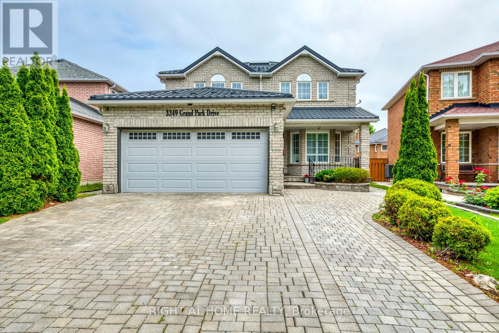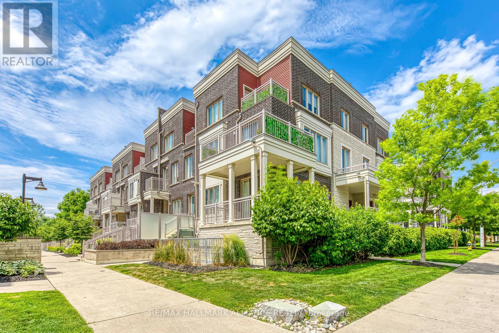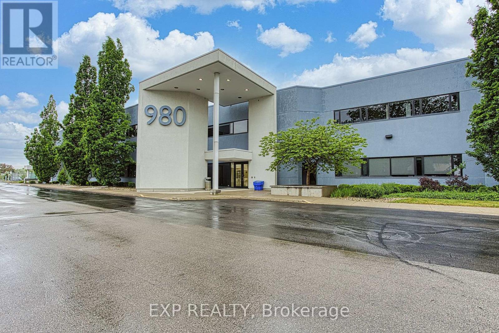215 Black Maple Court
Kitchener, Ontario
Welcome to 215 Black Maple Court, a fully reimagined custom bungaloft that unites French-inspired design with refined, modern living. Set on a quiet cul-de-sac in prestigious Deer Ridge Estates, this 6-bedroom, 4-bathroom residence has been transformed using imported European materials and a meticulous eye for detail. Situated on a beautifully landscaped 68 x 130 lot, the home features a full stone exterior from front to back. Inside, you'll find nearly 5,000 square feet of finished, carpet-free space with a focus on quality and timeless design. Wide-plank hardwood floors, soaring ceilings, and expansive windows fill the home with natural light. The designer kitchen is a true showpiece, featuring custom cabinetry, high-end appliances, quartz countertops, and a generously sized island. The main floor includes a serene primary suite with a spa-like ensuite, radiant in-floor heating, a second bedroom, and a full bathroom. Upstairs, the in-law suite provides a private and flexible space with two bedrooms, a full bathroom with in-floor heating, and a cozy loft-style lounge with a beverage station, perfect for guests or multi-generational living. The finished lower level continues the elevated design with two additional bedrooms, a spacious recreation area, and a custom wet bar. Outside, enjoy a pool-size private backyard oasis complete with full fencing, an irrigation system, and mature landscaping. Additional highlights include custom millwork and built-ins, designer lighting, main floor laundry, and a double-car garage with driveway parking for four. Located just minutes from the 401, Deer Ridge Golf Club, top-rated schools, shopping, and scenic trails, this home combines European elegance with family-friendly functionality. Homes of this caliber rarely come to market, offering a seamless fusion of character, craftsmanship, and comfort in one of the regions most desirable neighbourhoods. (id:62616)
462 Celandine Terrace
Milton, Ontario
Welcome to this recently built, end-unit townhome by Great Gulf Homes. You will step in to a very functional open-concept layout featuring hardwood flooring throughout. The dining room area connects with the living room which overlooks the backyard, making it convenient for outdoor entertainment. The kitchen has upgraded quartz counters, ample storage cabinets, and stainless steel appliances. The main floor has half bath/powder room, as well as access to the1 car garage from inside adding to the convenience. The 2nd floor has 3 generous sized bedrooms; the primary bedroom has a 4-piece ensuite washroom and a walk-in closet. An additional 4 piece washroom on the main floor is shared by the other 2 bedrooms. The basement is unfinished and adds to the future potential of additional living space. The entire house is bright, very well maintained, and close to all essential amenities that a family looks for. (id:62616)
121 Leeson Street
East Luther Grand Valley, Ontario
Welcome to 121 Leeson Street, Grand Valley which features a Well Cared for 3 Bedroom Detached Home With a Double Driveway and 2 Car Garage. Stone Front Patio. Entrance from Garage Into Home. Ceramic Tile from entrance thru to Kitchen, Dining Room with walkout to deck. 3 Upper Level Bedrooms have Laminate Floors, Primary Bedroom with Semi Ensuite. Updated 4 Piece Bathroom. Basement Unfinished with Gas Fire Place and Walkout to Yard. New Furnace and Air Conditioner in 2025.Lock Box for Easy Showings. (id:62616)
172 Adair Avenue N
Hamilton, Ontario
Charming 1 Storey Home in a Desirable Family-Friendly Neighbourhood Welcome to this beautifully updated home, perfect for families and entertainers alike. The main floor boasts brand new flooring throughout and a spacious, sun-drenched living room with large windows that fill the space with natural light. You'll also find a functional kitchen, a comfortable bedroom, and a stylish 4-piece bathroom on this level. Upstairs, the primary bedroom offers a peaceful retreat, accompanied by an additional generously sized bedroom - ideal for children, guests, or a home office. The lower level features a large recreational room, a convenient 2-piece bath, and a dedicated laundry area - providing plenty of space for relaxation and everyday living. Car enthusiasts and hobbyists will appreciate the detached garage, complete with 9 ft ceilings, an 8 ft door, heating, and hydro - making it the perfect workshop or storage solution. Situated on a spacious lot, theres ample room for children to play or for hosting outdoor gatherings. Ideally located close to schools, parks, shopping, and with easy highway access, this home offers both comfort and convenience. (id:62616)
32 Nelson Trail
Welland, Ontario
THIS MODERN, SPACIOUS 3-BEDROOM, 2-BATHROOM CONDO TOWNHOUSE IS IDEAL FOR FIRST-TIME BUYERS. IT OFFERS AN OPEN-CONCEPT LAYOUT PERFECT FOR BOTH EVERYDAY LIVING AND ENTERTAINING. THE PARTIALLY FINISHED BASEMENT PROVIDES ADDITIONAL STORAGE OR THE POTENTIAL FOR A COZY PERSONAL RETREAT. PLUS, WITH 3 PARKING SPACES, YOU'LL NEVER HAVE TO WORRY ABOUT PARKING.MOVE-IN READY. THIS HOME IS LOCATED IN A PRIME SPOT. ENJOY THE CONVENIENCE OF BEING CLOSE TO SCHOOLS, PARKS, SHOPPING, AND MAJOR HIGHWAYS, MAKING IT AN EXCELLENT CHOICE FOR A COMFORTABLE AND CONVENIENT LIFESTYLE.DONT MISS OUT ON THIS FANTASTIC OPPORTUNITY TO OWN YOUR FIRST HOME. SCHEDULE A SHOWING TODAY! (id:62616)
59 - 2 Royalwood Court
Hamilton, Ontario
Fantastic opportunity in one of Stoney Creeks most desirable neighbourhoods! Nestled at the end of a quiet cul-de-sac, this well-maintained two-storey townhouse offers peaceful, private living with every convenience close by. The bright and inviting main level showcases a modern kitchen with Caesarstone countertops, stainless steel appliances including a dual oven/stove, and a walk-out to the garden for seamless indoor/outdoor living. Two cozy gas fireplaces provide warmth and ambiance year-round, while the open layout is ideal for both relaxing and entertaining. Upstairs, you'll find 3 generous bedrooms, including a primary suite complete with its own 3-piece ensuite bathroom. The fully finished basement, finished with a mix of marble flooring and carpet, offers versatile space that can easily serve as a family room, home office, gym, or playroom, plus plenty of extra storage. Perfectly situated within walking distance to parks, schools of all levels, public transit, a pool, and an arena, this home offers the ideal balance of lifestyle and convenience. Thoughtfully cared for and truly move-in ready, it's a rare find in a highly sought-after location. Don't miss your chance, homes like this don't last long! *Some photos are virtually staged.* (id:62616)
16 Scenic Ridge Gate
Brant, Ontario
Executive Detached Home In Paris Built By Liv Communities. this exquisite 4-bedroom, 3-bathroom home offers the perfect blend of sophistication and practicality. The open-concept design welcomes abundant natural light throughout, highlighting the sleek, modern kitchen with premium stainless steel appliances. A spacious living area provides a wonderful space for family gatherings, while the upstairs retreat features 4 beautifully appointed bedrooms, including a luxurious primary suite with a spa-inspired bathroom and a massive walk-in closet. The home also offers a main floor laundry. This property is just minutes from Highway 403 and walking distance to Park & all local amenities, including the Brant complex. Its an unbeatable location. This ultra clean home checks all the boxes!!! A must see. Book your showing today and imagine living in this beautiful home. Priced for a quick sale. Excellent opportunity for first time buyers (id:62616)
B10 - 155 Highland Crescent
Kitchener, Ontario
Welcome to this exceptional and spacious 3-bedroom townhouse in the highly sought-after Victoria Hills area of Highland Hills West. This home features a generous floor plan, walkout to deck, and access to a playground within the complex. The property also includes a single garage and driveway parking. Location is key! Your just a short drive from a variety of shopping centers, grocery stores, a movie theatre, restaurants, a café, and a gym everything you need right at your fingertips. (id:62616)
8670 Chickory Trail
Niagara Falls, Ontario
Welcome to this Beautiful newly built 4 Bedroom 3 Bathroom detached home with 9ft ceiling everywhere on the main level, situated in a quiet neighborhood near Niagara Falls. Soon you enter the house using the stunning double door entrance doors, you won't miss its long 26ft foyer area/corridor leading you to its bright & spacious open concept Kitchen/Dining with a large window enhanced by a tiled floor complimented with 2 pantry rooms and modern kitchen appliances. The large living room with upgraded hardwood flooring and two large windows bring a lot of sunlight into the house, not to mention its unique office/planning room will add value to its living space if you work from home, which also has a walk-out to its private/fenced backyard that will help you soak in the neighborhood's charm that is ideal for savoring morning coffee with your family. Ascend the rich hardwood stairs complimented with a beautiful picture window against the wall to discover the second floor where you can find spacious bedrooms with high ceilings and built-in closets & large windows in every bedroom, which makes the 2nd floor bright with enormous natural light. The primary bedroom has a large walk-in closet and a 5 pc ensuite bath. A laundry room with storage on the second floor brings a lot of convenience to the homeowner. The basement may be unfinished right now but it offers a lot of possibility for the new owner to add a separate entrance for a potential rental income in the future, it is just waiting for your plans! Moreover, a big single home such as this with a double garage and a huge driveway offers a lot of parking space. Overall the neighborhood provides a peaceful sanctuary with easy access to QEW Highway, Shopping Plazas, Costco, Schools, Park & minutes away from Niagara Falls/downtown & GO Station. (id:62616)
1105 Fraserburg Road
Bracebridge, Ontario
Top 5 Reasons You Will Love This Home: 1) Stretch out and enjoy a generous yard designed for bonfires, barefoot evenings, and stargazing under the Muskoka sky, complete with private backyard, ideal for everything from quiet mornings to weekend gatherings 2) Nestled across from horse stables, this serene rural location offers the calm of country life with the convenience of being just minutes from town and a short drive to Highway 11 for easy commuting 3) A cozy wood-burning fireplace, a finished basement with flexible space, and ample storage make this home both warm and functional, perfect for everyday living, working from home, or entertaining guests 4) Only minutes from downtown Bracebridge for shopping, dining, and schools, while surrounded by the natural beauty and year-round adventures that Muskoka is known for 5) Fraserburg offers a welcoming small-town feel where neighbours wave, kids play freely, and life runs at a gentler pace, delivering not just a home, but a way of life. 1,603 above grade sq.ft. plus a finished lower level. (id:62616)
6 Campview Road
Hamilton, Ontario
Welcome to 6 Campview Road a truly exceptional waterfront estate offering luxury, privacy, and rare direct access to the shores of Lake Ontario. This custom-built home spans over 4700 sq ft of elegant living space, Built in 2022, this remarkable home showcases beautiful craftsmanship throughout, w/10' ceilings on the main level, led pot lights, elegant engineered hardwood floors, and a stunning open concept floor plan that seamlessly blends all the living areas together. Expansive windows bring the outdoors in w/ unobstructed views of the water. Chef's gourmet kitchen designed w/ high-end JennAir appliances anchors this home and fts quartz countertops and ample upper and lower cabinetry space. Charming living room w/ a gas fireplace creates the perfect ambiance to sit around and catch up with loved ones. Step into your primary bedroom above designed w/ a large walk-in closet, 5pc ensuite and direct access to your private balcony overlooking the tranquil Lake and its soothing sounds. 4 more bedrooms down the hall w/ ensuites. 9' ceilings on 2nd lvl! The lower level w/ walk-up fts 2 more bedrooms, a full size kitchen, a dining area, a 3pc bath & a rec room w/ electric fireplace. Great for multi-generational living or investment purposes! Spacious backyard w/ inground pool and ample seating areas to entertain! Mins to Downtown Burlington & Niagara Region, Marinas, Trails, Shops, Schools, Major Highways & More. (id:62616)
52 Ellis Street
Norfolk, Ontario
Timeless Elegance Near Lake Erie - Stunning 1911 Character Home. Step into history with this meticulously maintained 1911 home, just a 5-minute walk from the shores of Lake Erie and the charming main street of Port Rowan. Lovingly cared for by the same owners since 1967, this grand residence blends historic charm with modern possibilities - whether as a spacious family home or a cottage, potential bed & breakfast (buyer to verify requirements). Inside, you'll find four generous bedrooms, an upstairs loft, a dressing room, and a storage room, offering ample space for family and guests alike. The main floor features a formal (parlour, living room, and dining room, along with a bright kitchen, creating a warm and inviting atmosphere. The graceful family staircase and the butler's staircase add a touch of old-world charm, while the original American chestnut trim, locally forested over a century ago, showcases the home's exceptional craftsmanship. Outside, a massive wraparound porch invites you to relax and enjoy the beautifully maintained perennial gardens. The large backyard offers endless possibilities, while the detached, oversized one-car garage provides extra storage. Conveniently located directly across from the elementary school, this home is perfect for families looking for both history and convenience. Don't miss this rare opportunity to own a piece of Port Rowan's heritage! (id:62616)
1186 Upper Paudash Road
Highlands East, Ontario
Nestled near the serene shores of Paudash Lake, this exquisite executive-style home offers 4 bedrooms and 3 bathrooms, designed for both comfort and elegance. Step into the open-concept living space, highlighted by a striking stone fireplace, perfect for cozy evenings or lively gatherings. The gourmet kitchen flows seamlessly to a deck, ideal for barbecues and soaking in the beauty of the landscaped surroundings. The luxurious master suite features a spa-like ensuite, walk-in closet(s), and a private sitting area or office. Relish year-round lake views from the 4-season sunroom or unwind on the covered porch. The lower level boasts a walkout to a spacious garage/workshop, catering to all your storage and hobby needs. Set on nearly an acre of beautifully manicured land, this property is a haven for outdoor enthusiasts. With Paudash Lake just steps away, enjoy boating, fishing, swimming, hiking, and direct access to ATV and snowmobile trails. This is more than a home it's a lifestyle. Don't let this opportunity slip away! (id:62616)
6521 Sapling Trail
Mississauga, Ontario
Attractive Freehold Semi-Det Home in the sought-after Lisgar Community! Main Floor includes an Open Concept Family Room with elegant hardwood flooring ideal for entertaining family & friends! Bright Kitchen with Pot Lighting & Granite Counters combined with an Eat-in/Breakfast space. Walk-out to the private Backyard area from the Kitchen area. Enjoy the 3 Bdrms up, Main Floor Space & Finished Basement with a 3 Pc. Bathroom. Well maintained home with recent updates; New Windows throughout the house(except Bsmt) & a new Sliding Glass Door to Backyard. GFA Furnace New Dec-2014, A/C New 2023. Stainless Steel Appliances within 10 years, Fridge new 2023, Dishwasher new 2025. (id:62616)
724 Angler Way
Waterloo, Ontario
Discover a charming 4-bedroom, 2.5-bathroom detached home for rent in Waterloos highly sought-after Eastbridge neighbourhood. This well-maintained residence offers approximately 1,456 sq. ft. of bright living space (plus a finished basement) and is nestled on a quiet, family-friendly street within walking distance to Millen Woods Public School. Offering modern comforts, a versatile layout, and a prime location, this home is ideal for students, families, and professionals alike. (id:62616)
18 - 1460 Garth Street
Hamilton, Ontario
Very well kept fully finished 3 bedroom, 1.5 bath 2 storey townhome with bonus den in quiet complex in desirable west mountain location. Wonderfully peaceful rear yard with no close by rear neighbours. All three levels carpet free. Parquet flooring throughout living room & dining room. Main floor offers functional kitchen with newer countertops 2025, eat-in breakfast bar & ceramic flooring, as well as a formal dining room and spacious living room with sliding door to rear patio & yard plus a convenient powder room. Hardwood staircase leads to second level featuring three generous sized bedrooms, all with laminate flooring, & 4 piece bath with several updates including toilet, vanity & ceramic flooring 2023. Fully finished lower level provides more living space & features roomy & cozy rec room with pot lights & laminate flooring, den (potential 4th bedroom) also with laminate flooring & utility room with laundry area. Two piece rough-in bath offers potential for future extra bathroom. Updated panel box 2015. Some newer windows 2024. Quick and easy access to the Linc. Close to all amenities. (id:62616)
47 Marthclare Avenue
Toronto, Ontario
This stunning, fully renovated 4-bedroom home sits on an impressive 50 x 125 ft lot in one of Don Mills most sought after communities. Thoughtfully updated throughout, it features a gorgeous chefs kitchen with high-end finishes and brand-new appliances, sleek modern bathrooms, updated windows and doors, and a brand-new roof making it completely move-in ready.Inside, you'll find elegant hand scraped hardwood floors, a bright and spacious family room with a large picture window, and smooth ceilings enhanced by pot lights. The home offers four generously sized bedrooms, a dedicated dining area, and a fully finished basement complete with a large recreation room perfect for entertaining or easily converted into an in-law suite. Step outside to the peaceful and expansive south-facing backyard ideal for gardening or relaxing under the charming gazebo covered patio. Enjoy excellent privacy with full fencing, creating the perfect outdoor retreat. Additional features include an attached garage, a large driveway with ample parking for up to six cars, an enclosed front porch that offers a cozy space to relax while doubling as the perfect family mudroom, and a convenient garden shed for extra storage. Enjoy unparalleled convenience with quick access to the DVP, Highways 401, 404, and the TTC. Everyday essentials are just minutes away, and the home is located within top rated school districts offering IB programs, as well as public, Catholic, French, and private school options. Stylish, modern, and priced to sell, don't miss your chance to own this stunning urban retreat! (id:62616)
18 Clover Court
Paris, Ontario
Welcome to your forever home in “The Prettiest Little Town in Canada.” Tucked away in the scenic and historic community of Paris, Ontario, this beautifully maintained property blends timeless charm with modern comfort — offering the perfect balance of indoor luxury and outdoor serenity. Step inside to a bright and spacious open-concept main floor, where oversized windows fill the living and dining areas with natural light. Whether you're entertaining guests or enjoying a cozy night in, this space is designed to feel warm, inviting, and effortlessly functional. Upstairs, you’ll find three generously sized bedrooms with ample closet space and a stylish, updated bathroom — ideal for families, guests, or your dream home office. The lower level offers a large family room with a custom-built fireplace and a second full bathroom, creating the perfect spot for movie nights, playtime, or weekend get-togethers. Need more room? The basement provides dedicated laundry space, tons of storage, and endless potential. But the real showstopper? The backyard. This expansive outdoor retreat is nearly impossible to find in town — offering enough space for a garden, pool, play area, or all three. It’s your personal oasis, right at home. A double-car garage plus an oversized driveway with parking for six more vehicles means you’ll always have space for guests. Located on a quiet, family-friendly court surrounded by long-time residents, this property offers rare peace and a true sense of community. And with the Grand River, downtown shops, restaurants, and scenic trails just minutes away, you’re never far from everything that makes Paris such a special place to live. This is more than a home — it’s a lifestyle. Don’t miss your chance to make it yours. (id:62616)
2013 - 10 Northtown Way
Toronto, Ontario
The Finest 1+Den Condo Unit In Willowdale! Fall In Love & Move Into This Fully Renovated Home, just steps from the vibrant Yonge & Finch corridor. Bathed in natural light from its East facing windows, this stunning suite captures amazing views of Northtown Park and the city skyline, offering a serene urban retreat in the heart of Toronto. The functional layout features a versatile den ideal for a home office, nursery, or guest room (can fit a twin size bed with dresser), while the modern kitchen showcases brand new smart LG stainless steel kitchen appliances, an oversized sink, stylish quartz countertops and matching backsplash,sleek under-cabinet lighting, and pot lights casting a warm glow over the breakfast bar. The spa-like bathroom exudes elegance with large porcelain tile slabs, an anti-fog mirror, and a built-in medicine cabinet for seamless functionality. Designed for both everyday comfort and refined entertaining, this transformed home offers outstanding quality, space & value. As the building undergoes extensive common area enhancements, residents will soon enjoy an even more elevated lifestyle (estimated to complete by end of Sept 2025). With diverse dining choices nearby, local pharmacy, convenience store, hair salon & dry cleaner's at your doorstep, Metro and H Mart within 5 min walk, 24-hour Shoppers Drug Mart, and TTC & GO Transit access withinreach, this home offers a rare opportunity to embrace luxury living in one of Toronto's most sought-after communities. (id:62616)
3503 - 15 Roehampton Avenue
Toronto, Ontario
Modern rental community living in the Heart of Midtown with Limited-Time Offer: One Month Rent-Free. Bringing your net effective rate to $2,695/month for a one year lease (Offer subject to change. Terms and conditions apply). Ideally located at Yonge & Eglinton, with direct underground access to the Eglinton TTC subway station. Nestled in one of Toronto's most vibrant and sought-after neighbourhoods, this spacious one 2 Bed 2 Baths overlooking amazing city views, designed for both style and convenience, this elegant suite boasts 9' smooth ceilings, a modern kitchen with quartz countertops & stainless steel appliances, sleek wideplank laminate flooring, and a full-sized in-suite washer & dryer. Enjoy the best of Midtown living, just steps from premier shopping, dining, and entertainment, with EPlaces three-storey retail hub right next door. One of a kind feature, full-time on-site Property Management team and a 6-day/week maintenance team, delivering hotel-inspired white-glove service for a seamless rental experience. Dont miss this rare opportunity to live in a refined, connected, and vibrant community! Building Amenities Include Rooftop Fitness Centre, Meeting/Study Rooms, Public Outside Sitting Areas, Dog Wash, 4 Guest Suites, Library, Barbecue Area. Underground Access to Eglinton TTC station. Parking Available for $275 Per Month. (id:62616)
275 Cumberland Avenue
Hamilton, Ontario
Welcome to 275 Cumberland Avenue, Hamilton. A timeless beauty nestled just below the Escarpment, this stately 3-storey mansion is brimming with charm, character, and untapped potential. Located in one of Hamiltons most cherished neighbourhoods, the home has been lovingly preserved to maintain its historic elegance while offering modern-day flexibility. Inside, youll find five distinct, self-contained units an incredibly rare opportunity for investors, multigenerational families, or anyone seeking supplemental income while enjoying grand residence of their own. From soaring ceilings and rich wood detailing to vintage accents and architectural flourishes, every inch of this home tells a story. Set on a mature, tree-lined lot with 10+ parking, youre just steps from Gage Park, top-rated schools, transit, and local shops making this location as desirable as the home itself. Over size lot may offer various development opportunities. Dont miss your chance to own a truly unique piece of Hamiltons history. Luxury Certified. (id:62616)
3306 - 15 Roehampton Avenue
Toronto, Ontario
Modern rental community living in the Heart of Midtown with Limited-Time Offer: One Month Rent-Free. Bringing your net effective rate to $2,155/month for a one year lease (Offer subject to change. Terms and conditions apply). Ideally located at Yonge & Eglinton, with direct underground access to the Eglinton TTC subway station. Nestled in one of Toronto's most vibrant and sought-after neighbourhoods, this spacious 1 Bed & 1 Bath overlooking amazing city views, designed for both style and convenience, this elegant suite boasts 9' smooth ceilings, a modern kitchen with quartz countertops & stainless steel appliances, sleek wideplank laminate flooring, and a full-sized in-suite washer & dryer. Enjoy the best of Midtown living, just steps from premier shopping, dining, and entertainment, with EPlaces three-storey retail hub right next door. One of a kind feature, full-time on-site Property Management team and a 6-day/week maintenance team, delivering hotel-inspired white-glove service for a seamless rental experience. Dont miss this rare opportunity to live in a refined, connected, and vibrant community! Building Amenities Include Rooftop Fitness Centre, Meeting/Study Rooms, Public Outside Sitting Areas, Dog Wash, 4 Guest Suites, Library, Barbecue Area. Underground Access to Eglinton TTC station. (id:62616)
805 - 15 Roehampton Avenue
Toronto, Ontario
Modern rental community living in the Heart of Midtown with Limited-Time Offer: One Month Rent-Free. Bringing your net effective rate to $2,152/month for a one year lease (Offer subject to change. Terms and conditions apply). Ideally located at Yonge & Eglinton, with direct underground access to the Eglinton TTC subway station. Nestled in one of Toronto's most vibrant and sought-after neighbourhoods, this spacious 1 Bed & 1 Bath overlooking amazing city views, designed for both style and convenience, this elegant suite boasts 9' smooth ceilings, a modern kitchen with quartz countertops & stainless steel appliances, sleek wideplank laminate flooring, and a full-sized in-suite washer & dryer. Enjoy the best of Midtown living, just steps from premier shopping, dining, and entertainment, with EPlaces three-storey retail hub right next door. One of a kind feature, full-time on-site Property Management team and a 6-day/week maintenance team, delivering hotel-inspired white-glove service for a seamless rental experience. Dont miss this rare opportunity to live in a refined, connected, and vibrant community! Building Amenities Include Rooftop Fitness Centre, Meeting/Study Rooms, Public Outside Sitting Areas, Dog Wash, 4 Guest Suites, Library, Barbecue Area. Underground Access to Eglinton TTC station. Parking Available/$275 Per Month. (id:62616)
473 Tansley Street
Shelburne, Ontario
Breathtaking 4 Bedroom 3 Washroom Home In High Demand Area Of Shelburne! Double door entry leads you into a Fantastic Open Concept Main floor Layout Infused With an Abundance Of Light. The Modern Kitchen is A Chef's Dream With Stainless Steel Appliances, Centre island And Plenty Of Storage. Oak Staircase leads to Spacious Primary Bedroom w/ 4 pc ensuite. Located At Prime Location Just Minutes From School, Plazas, Transit And All Amenities. (id:62616)
N1206 - 330 Phillip Street
Waterloo, Ontario
Location! Location! Most wanted building Icon 330 for Students. - 1+1 570Sq Furnished Condo unit Right Across University Of Waterloo And Steps To Wilfred Laurier. Perfect For 2 Students. Clear North/West Views, Big Windows At Corridor, Fantastic Amenities: Fitness, Wifi Buildg, Game Room, Rooftop Patio, Basketball Court & Study Lounge. Pack And Move Right In! (id:62616)
37 George Brier Drive W
Brant, Ontario
Beautiful townhome in prestigious community in the prettiest Little Town PARIS"! With Its Picturesque Streets Adorned With Sweet Eateries, Cute Shops, Historical Buildings, And Warm Smiles. A Great Opportunity For First Time Home Buyers or Investors to Buy This Beautiful Townhouse In The Sold Out Community By Liv. Cassic, modern details that will captivate your heart at every turn. Such as; 9' ceilings, extended White kitchen cabinets, stainless steel kitchen appliances, water filter. All Bedrooms are specious. Laundry conveniently located on the second floor. A lot of natural light. (id:62616)
17 Urbane Boulevard Unit# I073
Kitchener, Ontario
MOVE-IN READY!!! 2 YEARS FREE CONDO FEE!! $0 development charges. $0 occupancy fee. FREE APPLIANCES. The BERKLEE, ENERGY STAR BUILT BY ACTIVA Townhouse with SINGLE GARAGE, 3 bedrooms, 2.5 baths, Open Concept Kitchen & Great Room with access to 11'3 x 8'8 deck. OFFICE on the main floor, that could be used as a 4th bedroom with private Rear Patio. OVER $12,000 IN FREE UPGRADES included. Some of the features include quartz counter tops in the kitchen, 5 APPLIANCES, Laminate flooring throughout the second floor, carpet only on stairs, Ceramic tile in bathrooms and foyer, 1GB internet with Rogers in a condo fee and so much more. Perfect location close to Hwy 8, the Sunrise Centre and Boardwalk. With many walking trails this new neighborhood will have a perfect balance of suburban life nestled with mature forest. (id:62616)
2290 Delkus Crescent
Mississauga, Ontario
This 4+2 Bedroom backsplit sits on a large lot on the very desirable Delkus Crescent in Cooksville! Perfectly located, its close to schools, Square One,Sherway Gardens, Dixie Value Mall, Hospitals, Major highways (QEW & 403), restaurants etc.Delkus Crescent is a quiet neighbourhood ideal for raising a family.The main floor offers a large eat in kitchen, dining room, living room and a separate bedroom and powder room. The upstairs features 3 good size bedrooms and a full washroom. The basement features 2 additional bedrooms, family room, kitchen, and bathroom. Large Backyard with separate shed. Driveway fits 3 cars. Furnace and AC Unit are Owned. Great functional layout in this deceivingly large home can be purchased as an investment (total rent collection is$4400/month) as great tenants are willing to stay, or... move in your own family after renovating it to your taste! House is dated but in very good shape! Do not miss this gem! (id:62616)
124 - 124 Baronwood Court
Brampton, Ontario
Attention first time buyers, empty nesters & investors, come check out this gorgeous updated end unit townhouse situated in a quiet neighborhood & in an excellent location close to many amenities. This well maintained townhome feels like a semi featuring 3 good sized bedrooms, large living room, separate dining room, and updated kitchen with quartz countertops, updated ceramic tiles, pot lights and stainless steel appliances, & newly installed front and back doors along with brand-new rear fencing for added privacy to enjoy your backyard. Walking Distance to Etobicoke Creek trail, schools, parks, public transit, plaza's, a resident pool for summer fun, and many parking spots available for visitors. Lower level rec room has direct access to fully fenced backyard. Just pack your bags and move in!! (id:62616)
97 Martin Street
Milton, Ontario
Welcome to 97 Martin Street, a bright and spacious townhome in the heart of Old Milton, just steps from charming downtown shops, restaurants, parks, and a local church. This well-maintained 3-bedroom home features a light-filled layout with ample closet space throughout and a generous primary bedroom with two closets. As you enter, you're greeted by an open-concept living space and dining room that flows seamlessly into a well-appointed kitchen with a cozy breakfast area perfect for both everyday living and entertaining. With its unbeatable location, classic charm, and move-in-ready condition, this home is a rare find in one of Milton's most sought-after neighborhoods. (id:62616)
120 Edinborough Court
Toronto, Ontario
***OVER $100,000.00 YEARLY INCOME*** Utilities Paid By Tenants. Discover this exceptional investment potential with this charming, renovated detached home situated on a potential double lot, featuring three distinct, self-contained units, each meticulously modernized with updated kitchens and bathrooms throughout. The upper level offers a 2-bedroom unit, the main floor presents a 2-bedroom unit, and the lower level provides an additional 1-bedroom unit, all contributing to significant rental income possibilities. This property also boasts a private driveway with parking for 6 vehicles and garage for 2 vehicles and a sauna. Located on a quiet street with direct access to a park, it offers a serene environment while providing easy access to public transportation, highways, and numerous local stores. Buyers should note that they will assume all tenants, and the sellers do no represent or warrant the retrofit status of the basement. (id:62616)
3503 - 3504 Hurontario Street
Mississauga, Ontario
Recently Renovated! Gorgeous Sun-Filled Corner Unit with One of the Best Layouts & Views in the Building! Enjoy Breathtaking SouthwestExposure with Stunning Lake and CN Tower Views. This Spacious 2 Bedroom, 2 Full Bathroom Suite Features Brand New Vinyl FlooringThroughout and Freshly Painted Walls for a Modern, Move-In Ready Feel. Functional Open-Concept Layout with Floor-to-Ceiling Windows.Located in a High-Demand Central Area Close to Highways, Transit, Schools, Shopping, and All Amenities. Building Offers Exceptional Securityand First-Class Amenities Including an Indoor Pool, Gym, Party Room, and More! Some of the photos Virtually Staged** (id:62616)
163 Campbell Street
Brantford, Ontario
Massive Lot! Cottage style, 1.5 storey detached home with detached garage, situated on a deep, double wide lot minutes away from Wayne Gretzky Parkway. This beautiful home has been maintained by the same owners for 15 years. Various upgrades including flooring, kitchen and appliances, 4-pc bathroom, AC(2023), Furnace(2023), Hot water heater(2023). Spend your summer months in the backyard oasis featuring a hot tub patio, gazebos, large open grassy area surrounded by vegetable and flower gardens, storage shed and a detached garage. Nearby parks, schools, shopping centers, highway access, transit routes, 30 minute drive to downtown Burlington, 45 minutes to Guelph. Don't miss out on this one, book your showing today! (id:62616)
5654 Dawlish Crescent
Mississauga, Ontario
Gorgeous and immaculately maintained 4 bedroom, 3 bathroom home in the highly sought-after East Credit community. This thoughtfully designed home offers a spacious and flexible layout with quality upgrades throughout including a sun-filled main floor featuring a welcoming living room with gas fireplace, a custom kitchen with quartz countertops, tons of cabinets, ample counter space, large pantry and a spacious breakfast area with walk-out to the backyard. Enjoy the seamless flow into the formal dining room equipped with French doors - ideal for entertaining or easily repurposed as a home office. Upstairs, the king-sized primary retreat impresses with a walk-in closet and a beautifully renovated ensuite complete with double sinks, oversized glass shower with niche storage, and custom built-ins. Three additional generously sized bedrooms, each with double closets, share a stylishly updated main bathroom. Located close to top-rated schools, parks, shopping, GO Transit and major highways this is the upgrade you've been waiting for. Some images virtually staged (id:62616)
31 Ortona Drive
Brampton, Ontario
FULLY RENOVATED TOP TO BOTTOM | LEGAL BASEMENT WITH SEPARATE ENTRANCE! Welcome to this beautifully updated 4+2 bedroom detached home nestled on a rare 49-foot wide lot in Brampton's highly desirable Sheridan College neighborhood. Boasting nearly 2,878 sq ft of total living space, this home has been extensively renovated with over $150,000 in upgrades, including modern flooring, bathrooms, lighting, and kitchen finishes. Perfect for families or investors, the layout is both spacious and functional, offering an open-concept living/dining area, a separate family room, and a fully upgraded kitchen with quartz counters and stainless-steel appliances. Upstairs features 4 large bedrooms and 2.5 updated bathrooms, ideal for growing families. The legal basement apartment includes 2 bedrooms, 1 full kitchen, and 2 full bathrooms, all built with permit and separate entrance offering excellent rental income potential or space for extended family. Built in 1987 and located just minutes from Sheridan College, schools, parks, transit, and shopping, this is a rare opportunity to own in a high-demand area. (id:62616)
2116 - 1928 Lakeshore Boulevard
Toronto, Ontario
Absolutely Gorgeous & Stunning Unit At Mirabella Luxury Condos-West Tower. Discover contemporary waterfront living in this stylish Toronto condo. Revel in forever views of High Park and Grenadier Pond right from your living room, creating a tranquil and picturesque setting. This home boasts 9 ft smooth ceilings, quartz countertops, and stainless steel appliances. Modern Building With Gorgeous Amenities Situated Right Across From Lakeshore. Bike/Jogging Trails, , Located Steps To The Lake, Right Off The Gardiner, And Minutes To The Downtown Core. 10,000 Square Feet Of Indoor Amenities Plus 18,000 Square Feet Of Share Amenities. Indoor Amenities Include An Indoor Pool, Saunas. A Fully-Furnished Party Room With A Full Kitchen & Dining Room, Fitness Centre, Library, Yoga Studio, Business Centre, Children's Play Area, Two Fully-Furnished Guest Suites, 24-Hour Concierge Service, Dog Wash Room at The Ground Level, Outdoor Terrace With Bbq's, Outdoor Dining, Lounge Seating & Lake View. Resort Like Living On The Lake. Experience lakeside luxury with this sun-drenched NW corner 1 Bed + Den at 1928 Lakeshore Blvd W in South Etobicoke. This Beautiful Unit with Low MAINTENANCE FEE $481.07 Just What You're Looking For!! 1 Parking and 1 locker is included. High Speed Roger's Internet is included in Maintenance Fee!! Status Certificate will be available soon. 3 mins walk from the Front Door to the Lake and Boardwalk, trails, Play Ground, High Park & Sunny Side Beach. See the uploaded Floorplan !! Listing has both pictures..Vacant Pictures and also the Pictures with Current Tenant's Furniture!! (id:62616)
5496 Windy Hill Court
Mississauga, Ontario
With the constant 35 degree weather it would be awesome to spend the rest of your summer outside by the salt water pool in your easy care, low maintenance backyard. Entertain your family and friends with ease and privacy as the property backs onto a green space so no backyard neighbors looking in. Most appealing is the outdoor washroom so no one has to step inside after enjoying a swim. Move the party indoors where you will find a spacious open concept main floor perfect for gatherings. Rich hardwood floors throughout the main floor. Custom gourmet kitchen with granite countertops, high end stainless steel appliances including a 6 burner gas Wolf stove and a large island ideal for a great work surface. Soaring ceilings in the living area, built-in cabinetry and a cozy fireplace in the family room finish off this unique layout. Upstairs are four generously sized bedrooms. The primary suite has a large walk-in closet and a spa like 5 piece ensuite. Each of the other bedrooms has ample closet and storage space. The finished basement is perfect for family movie nights and a large area ideal for play, gym or whatever you can imagine. Tons of updates including 25 yr roof replaced in2013, high efficiency furnace and A/C replaced less than 5 yrs ago, newer windows. Nothing to do but move in. Fantastic quiet family friendly court, close to parks, highways, shopping, community centre and great schools. (id:62616)
20 Mountainberry Road
Brampton, Ontario
Spectacular DETACHED House ** RAVINE One Of Its Kind, Sits on 50* Wide 135* Deep Lot & No House In Front As Well. This Beautiful Detached Home Boost Approx 2600 Sqft Above Grade. 4 + 2 Bedrooms & 4 Bath. New Modern Paint Thru Whole House. White Kitchen with Quartz Counter Tops & Backsplash Also Comes With New Stainless Steel Appliances. Home Features Separate Formal Living/Family/Dining. Pot Lights On Main Floor. 2 Bedroom Basement With Huge Living/Rec Area, Separate Entrance From Garage & Full Washrooms. Walk Out To **Ravine Backyard With Huge Lot**. A Must See Property! **Watch Virtual Tour** (id:62616)
803 - 4099 Brickstone Mews
Mississauga, Ontario
Bright Corner Unit with 934 Sq Ft of Living Space. Spacious 2 Br Plus Den . Laminate Floors In Throughout In Den Living/Dining And Bedrooms. Walk In Closet In Primary Bedroom. Granite Kitchen Counter. Floor To Ceiling Glass. Breakfast Bar. Fabulous Location. Walking Distance To Square One, Living Arts, Sheridan College And Central Library. Walk To Celebration Square, Food Basics, Ample Restaurants. (id:62616)
1907 - 234 Albion Road
Toronto, Ontario
Featuring not one, but two underground parking spaces - a rare and highly sought-after convenience - this beautifully renovated 2-bedroom, 1-bathroom condo stands out as a true gem in the building. Thoughtfully updated throughout, the suite offers a stylish, open-concept floor plan with wide-plank laminate flooring, a custom kitchen with stainless steel appliances, and a chic, fully renovated bathroom. Freshly painted and filled with natural light, this carpet-free unit extends to a private balcony with picturesque sunset views. Ideally situated just steps to public transit, top-rated schools, Humber River, golf courses, the hospital, and major highways. A turnkey opportunity offering exceptional value in a prime location. (id:62616)
728 Kennedy Circle W
Milton, Ontario
Welcome to this stunning 3-bedroom, 3-bathroom detached home in Milton's sought-after Cobban community. With 1,660 sq. ft. of beautifully finished living space, this home features 9-foot ceilings on the main floor and rich hardwood flooring throughout. The open-concept main level includes a modern kitchen with stainless steel appliances and a designer backsplash, along with a spacious living area centered around a sleek linear electric fireplace perfect for relaxing or entertaining. A beautifully finished maple staircase leads to the second floor, where you'll find three generously sized bedrooms, including a peaceful primary suite with a spacious, well-appointed en-suite bathroom featuring a large Super Shower. Two full bathrooms upstairs, along with a main-floor powder room, ensure plenty of space and comfort for the whole family. The basement offers a rough-in for a future 3-piece bathroom and enlarged windows, ready for your custom finishing. Outside, enjoy a private, fully fenced backyard, perfect for kids, pets, and outdoor gatherings. Cobban is one of Milton's newest, most family-friendly neighborhoods, known for its quiet streets, modern homes, and strong sense of community. This home is ideally located near top-rated schools, making it perfect for families. Just steps away are St. Veronica Catholic Elementary School and the newly opened Cedar Ridge Public School. For older students, St. Kateri Tekakwitha Catholic Secondary School is nearby, along with Craig Kielburger Secondary School, which offers a range of academic programs. Families will appreciate having quality education options within walking distance. You'll love being minutes from parks, playgrounds, schools, and the new Catholic high school. Commuters will appreciate easy access to highways, GO Transit, and nearby shopping plazas. This home combines style, comfort, and location an ideal opportunity for families and first-time buyers alike. (id:62616)
20 Locke Street S Unit# 1
Hamilton, Ontario
Rent includes all utilities, high-speed internet & 2-car parking! This beautifully maintained home offers ~2,135 sq. ft. across 3 levels, featuring 4 bedrooms, an office, spare room, 2 full baths & private 3rd-floor laundry—ideal for families or professionals. Enjoy a low-maintenance backyard with English gardens & a new deck. Steps to Locke St., Victoria Park, Hess Village, top-rated schools, daycares, GO transit & bus routes to McMaster. In catchment for Strathcona Elem., Westdale High & Catholic schools. Basement not included. Offered furnished (as shown, excl. main living furniture) or unfurnished. Available Nov 1/25. Seeking A++ tenant for min. 1-year lease. (id:62616)
3349 Grand Park Drive
Mississauga, Ontario
Welcome to this beautifully updated 4+2-bedroom, 5.5-bathroom home, with legal basement! Ideally situated in one of Mississauga's most sought-after locations. Facing the greenbelt, this property offers the perfect blend of comfort and convenience. With 2,637 sq. ft. of living space above grade, this home features a thoughtfully designed layout with elegant finishes throughout. The main level includes a cozy family room with a gas fireplace, a separate living room with an electric fireplace, office and a spacious kitchen perfect for entertaining. The fully finished legal basement includes a separate entrance, 2 bedrooms, 3 full bathrooms, a living room, kitchen, laundry, and ample storage offering excellent income potential or space for extended family. Beautifully landscaped yard with a large deck, perfect for relaxing or hosting. Located in a family-friendly neighbourhood with good schools. Close to public transit, GO station, parks, major highways, hospitals, minutes to Square One, walking distance to shopping and amenities. Don't miss this rare opportunity to own a home in a very desirable location with unbeatable features and income potential! (id:62616)
18 - 140 Long Branch Avenue
Toronto, Ontario
Welcome to 18 -140 Long Branch Avenue, An Exceptional, Rarely Offered, & Highly Sought-After North-East Corner Suite Offering 3 Bedrooms & 3 Bath, 1540 Sq. ft. Of Bright, Open-Concept Living Space. Enjoy Open Concept Main Level With 9' Flat Finished Ceilings With Abundant Natural Light All Day Long. Two Private Balconies, & A Private Rooftop Terrace, Perfect For Entertaining Or Relaxing With Panoramic Skyline Views, Including The Iconic CN Tower. This Home Boasts An Extra-Wide Main Floor With A Seamless Flow-Ideal For Gatherings & Everyday Living. Thoughtful Upgrades Throughout Surpass Builder Standards, Ensuring Comfort & Style At Every Turn. ( See Attached Feature Sheet For Upgrade Details ). Enjoy The Convenience Of Curb Cut Access For Easy Grocery Drop-Offs & A Peaceful, Construction-Free Setting. Located In The Vibrant Long Branch Community, You're Just Steps To The Streetcar, Go Station, Trendy Restaurants, Boutique Shops, Scenic Trails, & The Lakefront. The Area Is Also Fantastic For Children, With A Buzzing Playground & Daycare All Within Walking Distance. This Is Urban Living At Its Best - Don't Miss The Opportunity to Call This Exceptional Property Your Home! (id:62616)
4395 Castlemore Road
Brampton, Ontario
2.28 Acres land with 4 Bedrooms Home!! This property has potential future for development proposal for 40+ Townhouses!!Investors/Developers Pay attention!! Already considered by developer under proposal to develop 40 townhomes!! You can buy and become part of that investment project!! Seller is willing to sell this property to any investors or developers!! House is in very well condition!!4+2 Bedrooms!! Very convenient location!! Bought now and hold to make tons of money on this project.(Tenants Willing to Stay) (id:62616)
406 - 1471 Maple Avenue
Milton, Ontario
Very charming, upper level 1 + 1 Bedrm/1 Washrm very bright, open concept, turn-key low-rise condo unit at the edge Milton's eastern-most residential Dempsey neighbourhd on corner of main and James Snow Prkwy, just mins to 401/407, walk distance to plazas, restaurants, grocery stores, pub transit, schools, parks, Go Stn, community centres, library, Arts Centre, Walmart and so much more. This amazing east-facing condo unit features chestnut coloured hardwood throughout, large kitchen w/pull up breakfast bar, backsplash, vaulted ceilings, a large den that can be converted into guest bedroom/office/playroom etc, combined living and dining room, a sizeable primary room w/ built-in closets, a tastefully updated bathroom, ensuite laundry, a large extended balcony, a sizeable locker and 1 underground parking spot. The amenities of the building include car wash, a clubhouse w/fitness centre, building monitored security systems partyroom, etc. (id:62616)
227 - 216 Oak Park Boulevard
Oakville, Ontario
Welcome to an outstanding residence in the coveted Oak Park community, set within the quiet elegance of the boutique Renaissance building. This thoughtfully designed unit features soaring 9-foot ceilings and a sought-after split 2+1 bedroom, 2 full bathroom layout perfect for both privacy and versatility. Enjoy the seamless flow of open concept living and dining, beautifully accented by newly installed light fixtures and a brand new, stylish backsplash. A wonderful balcony overlooks a quiet street where you can relax with your morning coffee. Experience comfort, sophistication, and modern upgrades in one of Oak Parks most desirable addresses. (id:62616)
105 - 980 Fraser Drive
Burlington, Ontario
Introducing a sleek and contemporary office space poised at 980 Fraser Drive suite 105, Burlington. Nestled conveniently just off Walkers Line, this modern haven is primed to elevate your business presence. Spanning across 5,200 sqft, the layout of this office space is thoughtfully crafted to accommodate diverse business needs. From open-concept work areas to private offices and meeting rooms, every corner is optimized for efficiency and collaboration. The sleek finishes and contemporary fixtures add a touch of sophistication, while ergonomic furniture ensures comfort during long work hours. State-of-the-art technology infrastructure caters to the demands of modern businesses, keeping you seamlessly connected and productive. Located in the heart of Burlington, the convenience of the location cannot be overstated. With easy access to major transportation routes and ample parking facilities, commuting to and from the office is a breeze for both employees and clients alike. Whether you're a budding startup, an established corporation, or anything in between, this office space offers the perfect canvas to realize your business aspirations. Elevate your brand presence and unlock endless possibilities at 980 Fraser Drive suite 105. Book your viewing today and step into the future of workspace excellence. (id:62616)

