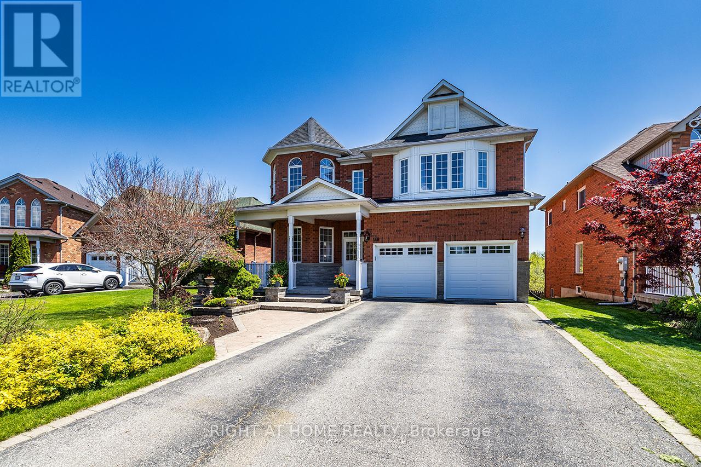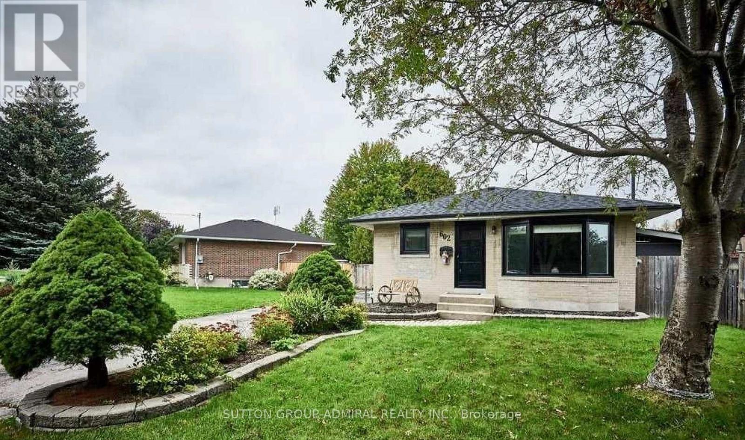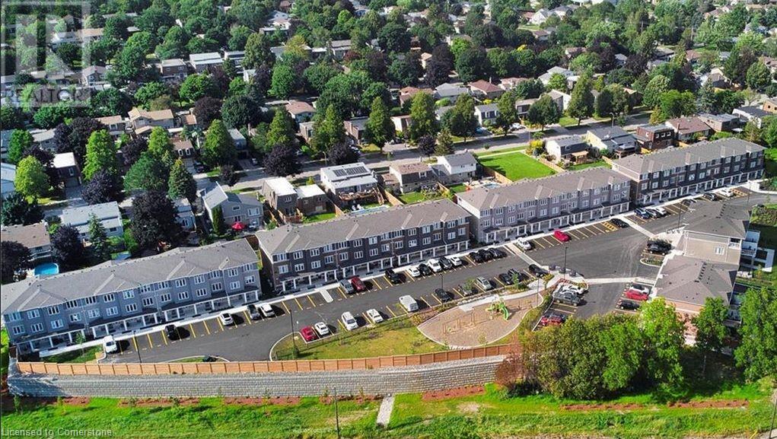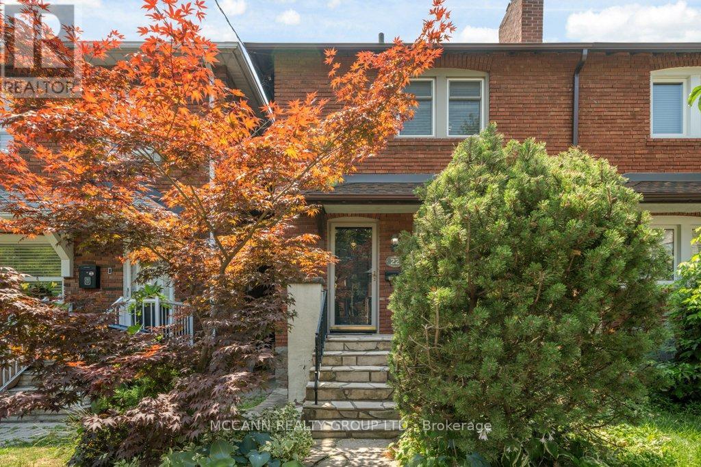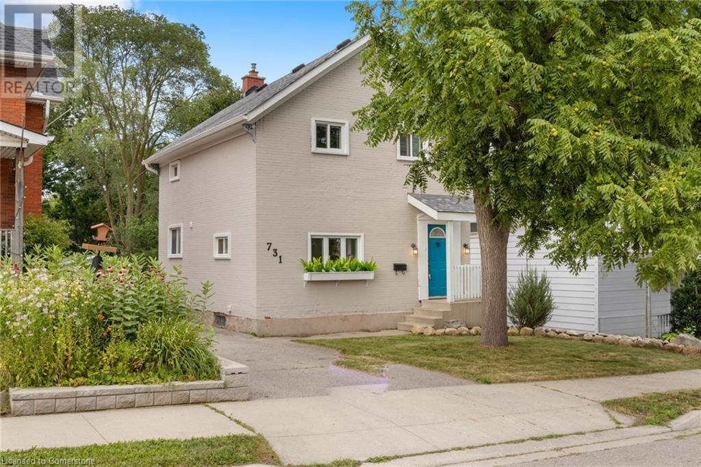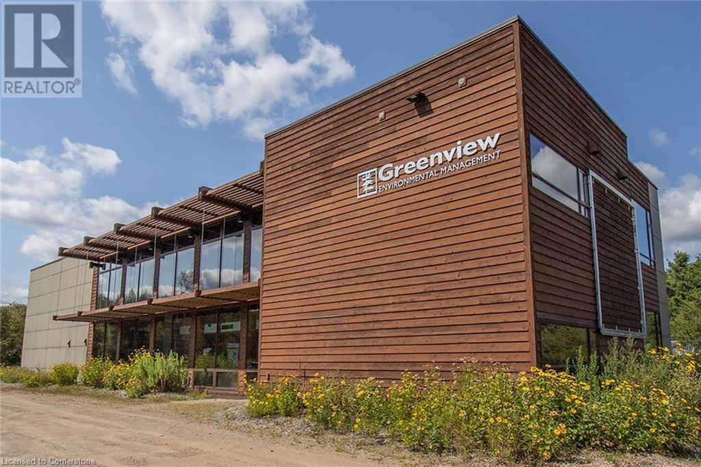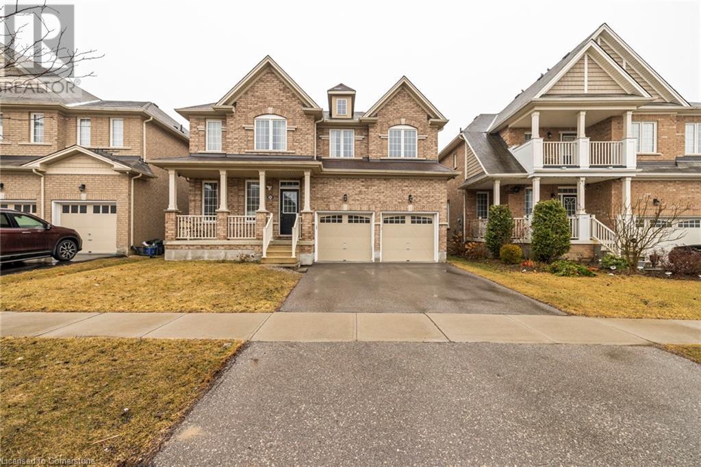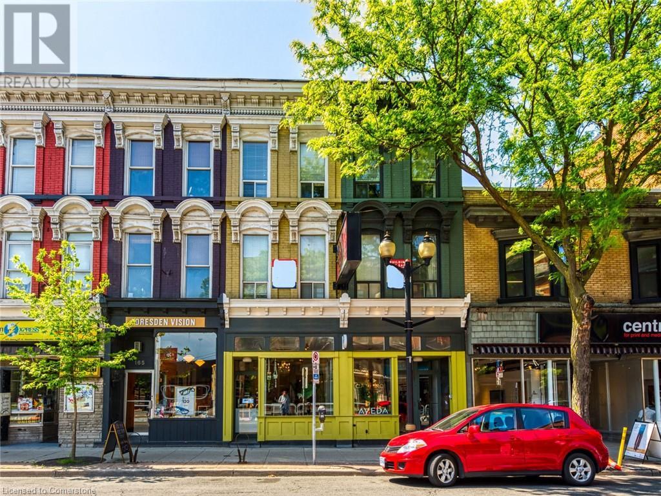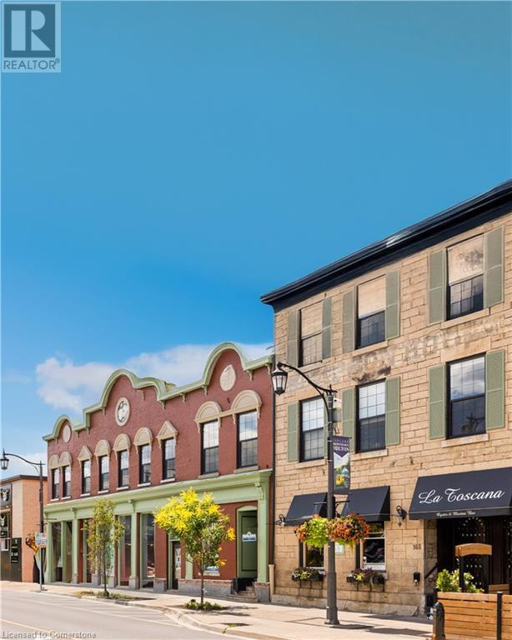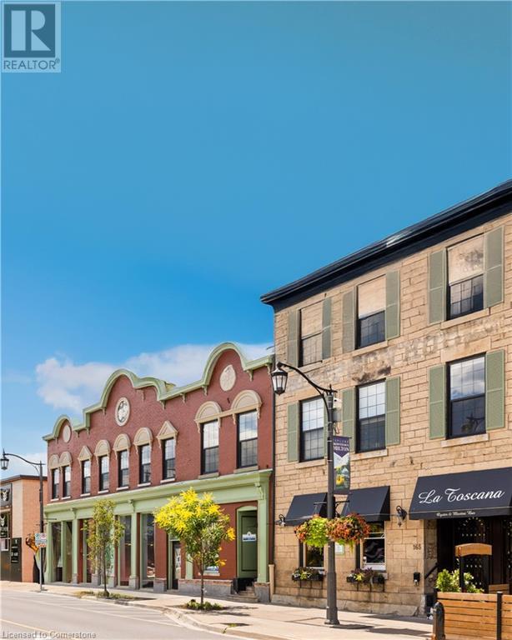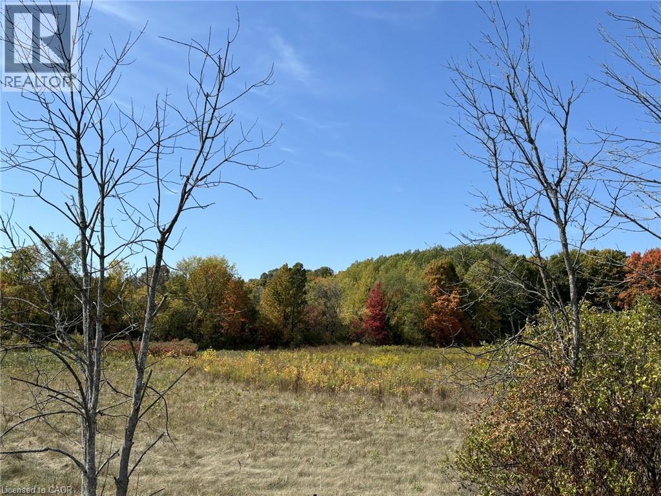148 Brookhouse Drive
Clarington, Ontario
Welcome to this beautifully maintained executive home nestled on a private scenic ravine lot in a quiet village with no sidewalk. Designed for comfort and luxury, this unique residence features two primary suites, including one thoughtfully converted from two bedrooms, making it ideal for multi-generational families, executive living, or an in-law /nanny suite. You'll find a grand double-door entrance, a striking winding staircase, a two-storey great room with fireplace and a spacious kitchen with generous storage. The kitchen was renovated this year with elegant porcelain tile flooring and quartz countertops. Step outside to a private, stunning three-tier composite deck overlooking the ravine, perfect for entertaining or unwinding in nature. The walk-out basement offers incredible potential, already roughed in and ready for your finishing touch. A new patio has also been added outside the double door walk-out. Recent upgrades completed in 2025 include porcelain tile in the foyer, engineered hardwood on the main floor, plus freshly painted bathrooms, and updated lighting throughout the home. Additional upgrades include a new A/C (2025), two steel garage doors (2016), a new furnace, water heater, and thermostat (2022), and two replaced windows (2024). Whether spending summers on the deck or winters in the sun-filled great room, you'll enjoy stunning views. Located minutes from Highways 401, 407, and 35/115, with easy commuter access. (id:62616)
A311 - 3421 Sheppard Avenue E
Toronto, Ontario
Must see, brand new, never live in!! Experience luxury living in this stunning 1 bedroom plus den, 2 bathrooms condo. Perfectly situated in a desirable neighbourhood, this sleek and modern residence offers unparalleled comfort and sophistication. transportation, medical clinic, and Physio at the doorstep. The Spacious Den Provides a Versatile Space That Can be Used as a Home Office or Second Sleeping Area. The Primary Bedroom is Generously Sized, Complete with a Walk-in Closet and a Luxurious 4-Piece Ensuite Bathroom. The Gourmet Kitchen Showcases Stainless Steel Appliances, Sleek Stone Countertops, and Ample Storage Ideal for Cooking and Entertaining. Step Out onto the Large North-Facing Balcony and Take in the Breathtaking City Views, Perfect for Relaxing After a Long Day. Conveniently located, this Condo Offers Easy Access to Major Highways (Hwy 401, 404, and DVP) for Seamless Commuting. The building provides a range of luxurious amenities, including 24/7 concierge service and a state-of-the-art fitness center. Don't miss this incredible opportunity to rent a luxurious 1+1 condo in one of the city's most desirable neighbourhoods. **EXTRAS** Stainless Steel Stove, Fridge, B/I Dishwasher, Microwave, Washer, Dryer, All Existing Light Fixtures, Window Coverings Will Be Installed Soon. (id:62616)
610 Greenwood Avenue
Toronto, Ontario
Welcome to 610 Greenwood Ave, located south of The Danforth! Beautiful 3+1 Bedroom, 3 Bath Home with parking, a Walker's and Biker's Paradise! This inviting and functional property offers modern updates and charm in an unbeatable location. Ideally situated just steps from the vibrant Danforth, this home provides ultra-convenient access to the Subway Station. You're also a drive away from downtown and the scenic Woodbine Beach. Get greeted by its great curb appeal and a large porch with a seating area. Inside, you'll find a bright and large welcoming foyer with ceramic tile flooring, and an ample combined living and dining area featuring an elegant French door, hardwood floors, pot lights, and plenty of natural light. The eat-in kitchen features granite floors, granite countertops, custom backsplash, stainless steel appliances, and it overlooks a private patio. The second level offers three comfortable bedrooms with ample closet space and a 4-piece bathroom. The finished basement features a separate entrance, an extra bedroom, two full bathrooms, a dedicated laundry area, and additional closet/storage space, making it ideal for extended family, guests, or a home office. Step outside to your private patio, complete with a one-car garage and laneway access, ensuring parking is never a hassle. This home provides a true convenience in the heart of the city. A Must See! (id:62616)
602 Dean Avenue
Oshawa, Ontario
Welcome to 602 Dean Ave! This brand new, never-lived-in 1 bedroom, 1=bedroom unit offers modern finishes and a fresh, bright atmosphere. Perfectly located close to all amenities, this home ensures convenience and comfort in a vibrant community. (id:62616)
24 Morrison Road Unit# C2
Kitchener, Ontario
For Lease – Stylish 3-Bedroom Stacked Townhome in Prime Kitchener Location! (Furnished Option Available) Modern, spacious, and move-in ready—this executive stacked townhouse by award-winning Cook Homes offers 3 bedrooms, including a professionally converted lower-level bedroom with a convenient 2-piece bath nearby. The upper level features two bright bedrooms and a full 4-piece bathroom. Enjoy carpet-free living, a sleek kitchen with stainless steel appliances, and an open-concept layout that leads to a private balcony—perfect for relaxing or entertaining. Conveniently located at King St & Morrison Rd, just minutes to Fairview Park Mall, public transit, major highways, Chicopee Park, Grand River trails, schools, and the hospital. Includes one assigned parking space. Tenant pays utilities. Furnished lease option available upon request. Don’t miss this rare leasing opportunity—book your private showing today! (id:62616)
1607 - 30 Ordnance Street
Toronto, Ontario
Bright and stylish 2-bed, 2-bath suite in the sought-after Garrison Point community! Located on the 16th floor, this unit offers stunning city & lake views, a functional open-concept layout, floor-to-ceiling windows, modern kitchen with built-in appliances, and a spacious balcony. Primary bedroom features a 3-piece ensuite and double closet. Wide-plank flooring throughout, ensuite laundry, and quality finishes. Steps to Liberty Village, King West, waterfront trails, TTC, and GO station. Top-tier amenities: gym, outdoor pool, party room, guest suites, 24/7 concierge, and more. Urban living at its best! (id:62616)
1603 - 55 Ontario Street
Toronto, Ontario
Welcome to East 55 Condos, where contemporary design meets urban convenience! This stylish 1+den suite offers a thoughtfully designed open-concept layout, soaring 9-ft exposed concrete ceilings and feature column, and floor-to-ceiling windows running the length of the unit, creating a bright and airy space in one of Torontos most dynamic neighborhoods. Includes hardwood floors, stainless steel appliances, and large balcony. Steps From Outstanding Restaurants, Cafes, Public Transit & More On King St. E & Front St. Building Amenities Include Large Rooftop Terrace, Outdoor Pool, Gym, Party Room & Visitor Parking. (id:62616)
519 - 501 St. Clair Avenue W
Toronto, Ontario
Great Layout 1+1 Bedroom with 2 Balconies Facing West. Very Romantic Unit. One Balcony Has Hookup for Gas BBQ. Gas Cooktop In Kitchen. Exceptional Amenities with A Gym, An Infinity Pool, Yoga Room, Billiards, A Party Room, Movie Theatre, Bike Storage And So Much More. Central Location. Walking Distance to TTC, Loblaws, LCBO, Casa Loma, Trails, Ravine And So Much More. Furnished Very Romantic! Convenient Forest Hill Condo In High Demand Area With An Infinity Pool To Die For As Well As Other Very Convenient Amenities. A Must See. (id:62616)
1207 - 6200 Bathurst Street
Toronto, Ontario
**Discover Your Perfect Home with ONE MONTH FREE!** Welcome to this **newly renovated, bright, and spotlessly clean 2-bedroom, 1-bathroom apartment** nestled in the heart of a **family-friendly, 14-storey high-rise** at 6200 Bathurst Street. Available **immediately**, this move-in-ready gem offers exceptional value with **all utilities included** and a **free months rent** (on the 8th month of a 1-year lease) move in by the weekend and start living your best life! Step into a **modern living space** featuring a **brand-new kitchen** with sleek appliances (dishwasher, fridge, microwave, stove), fresh paint throughout, and gorgeous **hardwood and ceramic flooring**. Enjoy your morning coffee or unwind in the evening on your **private balcony** with panoramic views of this quiet, tree-lined neighbourhood at Bathurst and Steeles. With **optional air conditioning** (ask for details), this home is designed for year-round comfort.**Unbeatable convenience** awaits: just minutes from **York University**, **TTC transit** (a short ride to Finch Station), top schools, hospitals, shopping, restaurants, and lush parks. Whether you are a student, professional, or family, this location has it all. Relax by the **heated outdoor pool** in summer, enjoy the **indoor saunas**, and take advantage of **smart-card laundry facilities**, **brand-new elevators**, and a **state-of-the-art boiler system**. On-site superintendent and **camera surveillance** ensure peace of mind.**Additional perks**: Rent a locker ($35/month) or parking ($175/month underground, $125/month outdoors) with ample visitor parking available. This **rent-controlled building** keeps costs predictable, with **hydro, water, heating, and hot water all included**. Agents are warmly welcomed and protected bring your clients to see this standout rental! Competitive with the best in North York, this apartment combines modern upgrades, fantastic amenities, and a prime location. Don't miss out, schedule your viewing today! (id:62616)
304 - 34 Tubman Avenue
Toronto, Ontario
Bright and spacious 2-bedroom, 2-bathroom suite at the sought-after DuEast Boutique Condominiums. Featuring an open-concept layout, modern kitchen and generous living space. Enjoy premium amenities: Mega gym, outdoor terrace, BBQ, co-working space, media and lounges, party room with kitchen and bar, garden studio, kids activity zones, 24/7 concierge, pet wash, guest suites and more! Prime downtown location steps from TTC, parks, Aquatic Centre, and restaurants. 1 Locker included! (id:62616)
1811 - 318 Richmond Street
Toronto, Ontario
One Bedroom + Den With Unobstructed View In The Iconic Picasso! Experience Extraordinary Living In This Stylish Suite Featuring Soaring 9-Foot Ceilings And A Bright, Open Layout. Perfectly Situated In The Heart Of The Entertainment District, You're Just Steps From The Harbourfront, King & Queen West, Kensington Market, And Subway Station. Enjoy Breathtaking City Sunset Views From Both The Bedroom And The Balcony With Walk-Out From The Living Room. With A Near-Perfect Walk Score Of 99/100 And A Perfect Transit Score Of 100/100, This Is Urban Living At Its Finest! (id:62616)
621 - 25 Cole Street
Toronto, Ontario
Wake Up to Spectacular Sunrises! Step into this bright, open, and beautifully updated 704 sq ft premium east-facing suite, featuring wall-to-wall windows that flood the space with natural light and showcase unobstructed sunrise views. Enjoy your morning coffee or evening unwind on the oversized 138 sq ft balcony complete with an electrical hookup, perfect for your outdoor lifestyle. Inside, you'll find brand new flooring throughout, and a thoughtfully designed layout that includes a separate home office/den ideal for remote work or creative space. The modern kitchen boasts granite countertops, stainless steel appliances, and plenty of cabinetry. Plus, enjoy the convenience of in-suite laundry. Live in a building that elevates your lifestyle with exceptional amenities: 24-hour concierge, SkyPark lounge, rooftop gardens, fully-equipped gym, guest suite, and visitor parking. With a 100 Bike Score and effortless access to the TTC, DVP, and Gardiner, as well as a superb elevator-to-unit ratio (5 elevators for 223 units), this is urban living at its finest. (id:62616)
621 - 25 Cole Street
Toronto, Ontario
Wake Up to Spectacular Sunrises! Step into this bright, open, and beautifully updated 704 sq ft premium east-facing suite, featuring wall-to-wall windows that flood the space with natural light and showcase unobstructed sunrise views. Enjoy your morning coffee or evening unwind on the oversized 138 sq ft balcony complete with an electrical hookup, perfect for your outdoor lifestyle. Inside, you'll find brand new flooring throughout, and a thoughtfully designed layout that includes a separate home office/den ideal for remote work or creative space. The modern kitchen boasts granite countertops, stainless steel appliances, and plenty of cabinetry. Plus, enjoy the convenience of in-suite laundry. Live in a building that elevates your lifestyle with exceptional amenities: 24-hour concierge, SkyPark lounge, rooftop gardens, fully-equipped gym, guest suite, and visitor parking. With a 100 Bike Score and effortless access to the TTC, DVP, and Gardiner, as well as a superb elevator-to-unit ratio (5 elevators for 223 units), this is urban living at its finest. (id:62616)
214 - 125 Western Battery Road W
Toronto, Ontario
Welcome to Not Your Typical Shoebox Condo A Rare Loft-Style Gem in Liberty Village Beautifully reimagined from a two-bedroom layout, this expansive 1+den loft-style suite offers exceptional space, flow, and functionality something rarely found in condo living. Dramatic double-height ceilings and a wall of west-facing windows flood the living area with natural light. Step out onto the oversized terrace perfect for morning coffee or evening unwinding and enjoy seamless indoor-outdoor living. The chefs kitchen is built for entertaining, featuring full-sized appliances, sleek cabinetry, and a quartz island ideal for gatherings or casual meals. The primary bedroom includes a private four-piece ensuite and terrace access, while the spacious den with its own double closet easily serves as a second bedroom, home office, or flex space. A second full bathroom with a walk-in shower adds to the comfort. Located in a quiet, tucked-away corner of Liberty Village, yet just steps to Metro, LCBO, cafes,restaurants, and the King Streetcar via the pedestrian bridge. Enjoy top-tier amenities: a stunning lobby, 24-hour concierge, fitness centre, party room, rooftop terrace, and visitor parking. With parking, a storage locker, and low maintenance fees included, this is the perfect blend of style and space. (id:62616)
306 Torresdale Avenue
Toronto, Ontario
Absolute Stunning!! Don't Miss this loved and meticulously maintained 2-storey condo townhouse in Prime North York with 3 spacious bedrooms and 4 washrooms. Bright and airy main floor features a spacious sunken living room and dining area.The modern kitchen features sleek white cabinets, granite countertops, and a contemporary glass mosaic backsplash that adds a touch of elegance. Equipped with stainless steel appliances including a built-in microwave and dishwasher. Enjoy an abundance of natural light through the large window overlooking a lush green view & modern fixtures. Generously sized Master bedroom featuring 4pc ensuite, his/her closets & large windows that fill the space with natural light and offer tranquil views of mature trees. Other 2 spacious bedrooms comes with windows and closets. Laundry on Lower level.Finished 1 bed & 1 bath basement with separate entrance. This property nestled in a desirable neighbourhood with convenient access to transit, schools, parks, and shopping.This turn-key home offers modern style and comfort throughout. Enjoy the tranquil, part-like courtyard setting and unwind in your private sauna.A rare opportunity to own a true gemperfect as your forever home! (id:62616)
407 - 21 Lawren Harris Square
Toronto, Ontario
Welcome to Harris Square, the modern jewel of RiverCity by acclaimed Saucier + Perrotte Architectes. Urban Capital. An intimate low rise building in Corktown overlooking Lawren Harris Square & Corktown Commons (18 acre park). Walk/cycle to Leslieville, Distillery District, St. Lawrence Market, Don River Valley Park & Toronto's Waterfront Trail System. Featuring 675 Sq Ft that includes 2 bedrooms . 2 baths, an open concept living/dining room, exposed concrete ceilings and walk out to terrace. Parking & a locker too!! A great opportunity to live in this vibrant community that is just steps to everything you could want. (id:62616)
603 - 58 Orchard View Boulevard
Toronto, Ontario
**Modern, Updated Corner Suite with Rare View Ideal for the Young Urban Professional**Live in style and comfort in this modern, updated 1+1 corner suite at the highly desirable Neon Condos, located in the heart of the vibrant Yonge & Eglinton corridor. This rarely available unit features one of the best layouts in the buildingbright, functional with floor-to-ceiling windows and custom blinds throughout.Enjoy a rare, unobstructed view of a peaceful green roof and low-rise homes, creating a unique sense of calm in the city. Step out onto your 83 sq. ft. balconya private retreat perfect for morning coffee or evening wind-downs.The updated interior features a modern kitchen with stainless steel appliances, open-concept living and dining space, and a spacious den thats ideal for a dedicated home officeperfect for working professionals who need focus and flexibility without compromising on style.Just steps to the subway, top-rated restaurants, bars, cafés, shops, and gyms. All nestled in a well-managed, high-demand building with premium amenities including a concierge, gym, rooftop deck, guest suites, party/meeting room, and visitor parking.Don't miss your chance to live in a rare corner unit with a viewupdated, modern, and perfectly tailored for the professional lifestyle. (id:62616)
1810 - 101 Charles Street E
Toronto, Ontario
Location! Location! Location! Great Building! Immaculate, Modern, Sophisticated Corner Unit 2 Bedrooms With 2 Washrooms, Gourmet Kitchen With Granite & Ss Appliances, Balcony, Parking, Corner Suite, Walk To 2 Subway Station, Steps To Yonge, Bloor, Yorkville, Bloor/Yonge Subway, Lots Of Visitor Parking 24 Hr Concierge. Great Amenities, Exercise Room, Games Room, Gym, Lap Pool, Rooftop Deck.. One Parking Including. New Wood Floor At Both Bedrooms. Just Moving In! (id:62616)
#2 - 162 Glen Road
Toronto, Ontario
Welcome to 162 Glen Road, Second Floor. This freshly updated three-bedroom, two-bath residence offers elegant living in the heart of Rosedale. Featuring pot lights throughout and a fresh coat of paint, this spacious unit includes a private dining room, a bright living area with a fireplace and walk-out to a large covered terrace, and a functional kitchen with stainless-steel appliances and generous natural light. The primary bedroom boasts a full ensuite, while the second and third bedrooms provide versatility for use as guest rooms, a home office, or a cozy family room. Ensuite laundry room off of the dining room. Front parking pad included. (id:62616)
47 Rowley Avenue
Toronto, Ontario
Stunning Cape Cod Style House Situated On A Quiet Cul-De-Sac In Prime Bayview, Eglinton Location, This Home Boasts A Private Garden Oasis, Double Private Drive, Garage, Family Room. Huge Backyard With Mature Tree. Ideal For Families Seeking Comfort, Convenience, And Excellent Schooling Options (And A Less Than Five Minutes Walk To The LRT!). Located Within The Highly Sought-After Northlea School District, Renowned For Its Strong Academic Ranking And Optional French Immersion Program. Close To The Boutiques, Shops, And Restaurants of Bayview and Whole Foods. (id:62616)
22 Jedburgh Road
Toronto, Ontario
Welcome to this beautifully updated three-bedroom home, perfectly situated in one of Toronto's most sought-after neighbourhoods. The open-concept main floor seamlessly blends modern design with everyday comfort, featuring a sleek kitchen with a centre island and breakfast bar, elegant hardwood floors, pot lights, and a cozy fireplace perfect for both relaxed living and entertaining. Step outside to your private rear deck, ideal for summer gatherings, and enjoy the added convenience of a covered carport. The finished basement, complete with a separate side entrance, offers added versatility and potential. Just steps from vibrant Yonge Street, you'll be within walking distance to top-tier schools (including Bedford Park and Lawrence Park), TTC transit, scenic parks, boutique shops, cafés, and restaurants. This exceptional home delivers the perfect blend of modern living, prime location, and urban lifestyle. A rare opportunity not to be missed, come see it for yourself before it's gone! (id:62616)
64 Glengowan Road
Toronto, Ontario
Welcome to this exquisite custom-built 4+2 Bedrm 6 Bathrm home, perfectly situated in the heart of Lawrence Park. Soaring 10ft ceilings, sleek pot lights, and White Oak hardwood flrs throughout. Open Concept living and dining rm creates a spacious environment ideal for entertaining with natural light through the floor to ceiling windows. Living rm boasts a gas fireplace. Dining rm features a wine cellar. Main flr office, complete with smart frosting film on glass offers option for privacy. Grand foyer showcases a walk-in closet with sliding doors, powder rm impresses with designer sink and heated floors. Mudroom off of side entrance with custom closets and bench. Gourmet kitchen is a chefs dream, with built-in Miele appliances, refrigerator, freezer, 6-burner gas range, coffee system, transitional speed oven, and dishwasher. Custom-built center island adorned with luxurious quartzite countertops. Open-concept family room, featuring another fireplace with walk out to deck. Natural light floods the contemporary staircase with skylights overhead. Primary suite offers a serene retreat, complete with a 6-piece ensuite, walk-in closet, gas fireplace, bar with beverage cooler, and speaker system, all overlooking the tranquil backyard. 2nd Bedroom with 4pc ensuite features custom built in closets. 4pc ensuite has caesar stone counter top, tub and heated floors. 3rd & 4th Bedrms offer south facing large windows with shared 3pc ensuite with Custom Vanity w/ Caesar stone Countertop, heated flrs, shower. Mezzanine office with gas fireplace. Lower level offers an expansive rec room, two additional bedrooms (ideal for a gym), 2 3pc bathrms, laundry, and a home theatre. Federal Elevator system. iPort Home Automation System. Hot Tub & Pool. Heated Driveway & Stairs, Front Porch, Rear Deck & Rear Stairs. Camera Security System. Double Car Garage. Sprinkler System. Concrete Deck w/Glass Railing (id:62616)
1201 - 25 Cole Street
Toronto, Ontario
Step into this bright and beautifully updated 2-bedroom, 2-bathroom corner suite in the heart of one of Torontos most celebrated neighbourhood redevelopments. With a smart 829 sq ft split-bedroom floor plan and an additional 66 sq ft balcony, this home combines efficient design with exceptional livability.Enjoy sweeping west-facing views of the downtown skyline, treetops of historic Cabbagetown, and breathtaking sunsets a backdrop youll never tire of. Nearly $20,000 in thoughtful upgrades enhance the modern aesthetic, while the functional layout and welcoming ambiance make this suite feel like home the moment you walk in. What truly sets 25 Cole apart is the exclusive third-floor SkyPark, a lush 20,000 sq ft green space complete with trees, grass, benches, and walking paths, offering a private urban oasis no other building in the city can match. Residents also enjoy LEED Gold certification, eco-friendly systems, a rooftop garden, and a full suite of premium amenities designed to support healthy, connected living. You will be just steps to local gems like ZUZU, Le Beau, Kibo Sushi, and all the charm of Cabbagetown and the Distillery District. Top dining spots, vibrant culture, and convenient services surround you, with transit, the DVP, and downtown right at your doorstep. This suite is perfect for anyone seeking style, comfort, and value without compromise. Whether you're a creative professional, a young family, a first-time buyer, or looking to downsize gracefully, this home offers the ideal balance of convenience, community, and calm. Don't miss the opportunity to own a home in one of Toronto's most unique and livable addresses. Schedule your viewing today and experience the difference at suite 1201! (id:62616)
3 - 62 Dovercourt Road
Toronto, Ontario
A Beautiful Apartment Suite In A Stunning Luxury Triplex In One Of The Best Areas In Toronto. Behind The Facade Of This Turn Of The Century Residence Is A Self Contained Contemporary Luxury Apartment Suite With Its Own Laundry and backyard terrace. Enjoy The Privacy And Convenience Of Triplex Living In a Lower Unit Single Storey Living Quarters With One Bedroom, Living & Dining And 1.5 Baths (heated floor in bathroom). Enjoy the gorgeous bamboo floors throughout the unit with large kitchen and large bedroom with closet. Extra convenience of having a front and rear exit and entry. Tenant only pays hydro. (id:62616)
731 William Street
Cambridge, Ontario
Tucked away on a quiet street in one of Preston’s most beloved historic neighborhoods, this delightful 3-bedroom, 1.5-bath home offers timeless charm, modern comfort, and an unbeatable location—just a short stroll from the vibrant heart of town. From the moment you step inside, you're welcomed by a bright, airy main floor with a carpet-free, open-concept layout that feels both spacious and inviting. The beautifully updated kitchen is the true heart of the home—thoughtfully designed with stylish finishes and plenty of space for cooking, gathering, and everyday living. Upstairs, you’ll find three spacious bedrooms and a well-appointed full bath—perfect for a growing family, guests, or creating that dreamy home office. Step outside and you’ll discover a peaceful backyard, where mature trees and quiet surroundings create the perfect setting for morning coffee, afternoon reading, or evenings under the stars. Just steps from Preston’s shops, cafes, walking trails, schools, and transit, this home offers everyday conveniences close at hand. It’s the kind of place where your story continues—in comfort and style. (id:62616)
10 Eugene Drive
Guelph, Ontario
Welcome to 10 Eugene Dr, FREEHOLD end-unit 3+1 bed, 2.5 bath townhouse backing onto greenspace in desirable Pineridge/Westminster Woods neighbourhood! With no condo fees & 4 full bdrms this is your chance to secure a home in one of Guelph’s most sought-after communities—at a price point that’s simply hard to find. Step inside to bright living room W/gleaming hardwood & large window showcasing lush green views. Living area flows seamlessly into open-concept dining space W/sliding doors to spacious deck—ideal for BBQs & summer evenings. Kitchen is designed for everyday living & entertaining with S/S appliances (new dishwasher 2024), generous cabinetry & breakfast bar for casual dining. 2pc bath completes this level. Upstairs primary suite W/dbl closets & cheater ensuite W/oversized vanity & tub/shower. 2 add'l bdrms offer ample closet space—one highlighted by graceful arched window & laminate floors. Convenient 2nd-floor laundry makes everyday life easier. Finished lookout bsmt is a standout filled W/natural light from oversized windows. Large rec room W/pot lighting, versatile 4th bdrm (perfect for home office or hobby room) & 4pc bath. The rec room offers ample space & flexibility—could easily be converted into 5th bdrm or reimagined as part of an in-law suite. Highlights include: 2022 furnace, 2017–2018 roof & attached 1-car garage, thoughtfully maintained & move-in ready for your next chapter. Step outside to generously sized deck overlooking lush treed yard that offers privacy & serenity. Stairs lead down to tranquil greenspace lined W/mature landscaping—perfect setting for pets, kids or your own backyard escape. Only a few houses away from Clair Park & short walk to Pergola Commons, you’ll love being close to groceries, LCBO, restaurants, fitness & more! Highly rated schools: Westminster Woods PS & Bishop Macdonell Catholic High School are within walking distance. Hwy 401 is 10-min away making it the perfect location for commuters & growing families alike! (id:62616)
22 Hebel Place Unit# Upper
Kitchener, Ontario
Newly updated, downtown Kitchener, 3 bedroom upper unit with private backyard. Enjoy downtown living on a quiet street, walking distance to Victoria Park, on bus route and parking for 2 cars. New kitchen that features stainless steel appliance, lots of cabinet space and quartz countertops. High effective heating and cooling systems, utilities are shared with the lower unit. Available September 1st 2025. (id:62616)
6937 Waterloo Drive
Niagara Falls, Ontario
Tucked away on a quiet street in the heart of Rolling Acres, this beautifully updated 3-bedroom, 2.5-bathroom home is the perfect family retreat. With a 6-car concrete driveway, attached garage with interior access, and a fully fenced backyard backing onto no rear neighbours, privacy and convenience are at the forefront. Step inside and enjoy the flexibility of a 2-season sunroom and a main floor bonus area ideal for summer gatherings, a playroom, or a home office. Outside, the heated in-ground pool creates a true backyard oasis, complete with a new liner, pump, and equipment (2021).Thoughtful upgrades include kitchen appliances (2021/2024), roof (2019), A/C (2021), select light fixtures (2021), furnace (2016), and a tankless, owned water heater (2023). Located in one of Niagara Falls most sought-after communities, you're just minutes from top-rated schools, parks, and everyday amenities. (id:62616)
404 Nelson Street Unit# Upper
Brantford, Ontario
ALL INCLUSIVE! Welcome home to 404 Nelson Street, AVAILABLE FOR LEASE. This spacious 1,051 sq ft bungalow main floor unit offers 3 generously sized bedrooms and a full 4-piece bathroom. The bright and inviting living room features pot lights, a large window, and hardwood flooring that extends throughout the main living areas and bedrooms. The eat-in kitchen is well-appointed with ample cabinetry, a central island with built-in dishwasher, and a double sink for added convenience. Additional highlights include an in-suite laundry area and a well-maintained bathroom. Ideally located close to parks, schools, and all essential amenities, this charming upper unit is move-in ready and perfectly positioned for everyday living. UTILITIES INCLUDED (id:62616)
395 Anchor Road Unit# 26
Hamilton, Ontario
Endless potential. Brand new commercial unit in convenient Hamilton Mountain location. Light filled space - windowed garage door. Ability to add a second floor. (id:62616)
86 Glendarling Crescent
Stoney Creek, Ontario
Nestled in the heart of Fifty Point, 86 Glendarling Crescent offers the perfect blend of comfort, convenience, and modern living. This beautifully maintained 2-storey home, with a roof, furnace, and AC all replaced in 2024, is situated in one of Stoney Creek’s most desirable neighborhoods, just a short walk from the stunning Fifty Point Conservation Area. Here, you can enjoy scenic trails, waterfront views, and outdoor activities all year round. With Lake Ontario close by, residents can take in breathtaking sunsets and the calming atmosphere of lakeside living, all while being only minutes from essential amenities. The sought-after location provides easy access to Winona Crossings, a vibrant shopping destination featuring grocery stores, restaurants, and a variety of retail options. Families will appreciate the proximity to top-rated schools, lush parks, and community spaces that enhance the friendly and welcoming atmosphere of the neighborhood. Whether you’re looking for a peaceful retreat or a dynamic community, this home offers the best of both worlds. Inside, generous-sized rooms create a bright and inviting space, perfect for families or professionals seeking a spacious yet cozy place to call home. The well-designed layout ensures a seamless flow throughout the home, with ample natural light and stylish finishes adding to its charm. The fully finished basement provides additional living space, ideal for a recreation room, home office, or guest suite, offering versatility to suit your needs. This home is more than just a place to live—it’s a lifestyle. With its unbeatable location, thoughtfully designed interior, and access to nature, shopping, and top-tier schools, 86 Glendarling Crescent is a rare find in a highly desirable community. Don’t miss the opportunity to experience the best of Fifty Point living. (id:62616)
13 Commerce Court
Bancroft, Ontario
Unique and spacious two-storey office building located off Hwy 62 (5 mins north of downtown Bancroft). Inviting design with 11 bright, fully furnished private offices and a large open space offering potential for a showroom, added cubicles or many other possibilities. This space is well-equipped with a boardroom, reception area for welcoming guests and a kitchen for added convenience. Ample parking at the front and a large 14’ garage door at the back for deliveries and storage. This property provides a versatile environment suitable for a range of businesses. (id:62616)
1074 Gabriel Place Unit# Lower
Burlington, Ontario
ALL INCLUSIVE (utilities & Internet)! Beautiful 1-Bedroom Apartment for Rent in South Burlington. This bright and spacious 1-bedroom, 1-bathroom apartment features a private entrance and a stunning coastal-inspired design. Enjoy a large living area, separate dining space with soaring ceilings, and a renovated 3-piece bathroom. Highlights include new flooring throughout, stainless steel appliances, separate laundry and spacious entry, and 1 private driveway parking and WiFi included. Move-in ready and available now! (id:62616)
241 Silverbirch Boulevard
Mount Hope, Ontario
Welcome to the Rose model in The Villages of Glancaster, a fantastic lifestyle community! This 1505 sq. ft. bungalow sits on a peaceful court and comes with an extra-long driveway and an insulated garage. You'll love the recent upgrades, including new windows (2023), Hunter Douglas blinds (2023), and a new heat pump (2024). Plus, there's extra attic insulation, a new fiberglass pillars (2024) on the full-width front porch, and a newer furnace (2020). Inside, discover easy one-level living with luxury vinyl flooring and 9-foot ceilings. It features 2 bedrooms and 2 full baths, including a main bath with heated floors! The updated kitchen boasts ample storage and a Moen touchless faucet. The spacious family room opens to a private deck and backyard, and there's convenient main floor laundry. The lower level offers a finished rec/office/hobby room with built-in bookcases, file storage, a huge office/bedroom, and a 2-piece bath. The single-car garage has inside entry, and the driveway fits two vehicles. Enjoy incredible community amenities like an indoor pool, fitness center, tennis, and pickleball courts. There are also free Tai Chi lessons, line dancing, Friday night band and social nights, Euchre, Bridge, poker, snooker, a library, hairdresser, billiards, sauna, choir, dances, badminton, Bingo, a New Year's Eve gala, Bocce ball, craft shoppe, computer club, garden club, ping pong, a weekly social hour and more! (id:62616)
20 Gillespie Drive
Brantford, Ontario
Location! Location! Welcome to 20 Gillespie Drive, nestled in the sought-after West Brant community – perfect for growing families! Steps to schools, parks, and trails, this spacious all-brick 4-bedroom, 3.5-bathroom home offers nearly 2,900 sq ft of beautifully designed living space. The main floor features a large, welcoming foyer, 2-piece powder room, formal dining and living areas, and an open-concept kitchen with crown moulding, ample cabinetry, and a breakfast area with backyard access – perfect for entertaining. Upstairs, you'll find two generous primary suites, each with its own ensuite bath, plus two additional bedrooms and a third full bathroom. The basement is partially finished and awaits your personal touch. Enjoy summer evenings in the fully fenced backyard with no rear neighbours. Double car garage with inside entry and a main-floor laundry/mudroom complete the package. Don’t miss your chance to own this beautiful home in a family-friendly neighbourhood – move-in ready and waiting for you! (id:62616)
167 James Street N Unit# A
Hamilton, Ontario
Welcome to Unit A – 167 James Street North, a stylish and spacious 3-bedroom unit nestled in one of Hamilton’s most vibrant and eclectic neighbourhoods. Step inside and you’ll be greeted by exposed brick walls, hardwood flooring, and a cozy fireplace—blending charm and modern comfort in all the right ways. The open-concept living space flows seamlessly into a sleek, updated kitchen with ample room to cook and entertain. All three bedrooms are generously sized and filled with natural light from oversized windows. Step outside and enjoy your own deck and shared use of a private yard—a rare find in the city. Whether you’re sipping morning coffee or winding down at night, this outdoor space is yours to enjoy. Located in the cultural core of James North, you're steps to Hamilton’s best coffee shops, restaurants, art galleries, parks, and transit. It’s walkable, energetic, and full of local flavour. First place? New place? Either way, It's Time to Make YOUR Move! Let’s get you through the door—private showings available now. (id:62616)
114 Tisdale Street N Unit# Main
Hamilton, Ontario
Beautifully renovated and spacious, this large main floor unit offers exceptional living on a quiet stretch of Tisdale Street North in Hamilton. With exclusive access to the basement and a private backyard, the layout is bright and welcoming, blending modern finishes with comfortable space. Onsite laundry and parking add to the convenience, making everyday living easy and stress-free. Perfect for A+++ tenants who will appreciate the quality and care put into every detail. A fantastic opportunity to live in a clean, updated space in the heart of the city. (id:62616)
301 - 9451 Jane Street
Vaughan, Ontario
Bright & Super Clean 1 Bedroom 858Sqft Suite In Private Low Rise Condo. Walkout 93Sqft Covered Balcony W/Excellent Views Of Wonderland Fireworks Display. Gleaming Laminate Floors Throughout, Spacious Kitchen/Dining Area W/Breakfast Bar, Granite Counters. Very Convenient Parking/Locker Located Steps From Elevator. 2nd Entry Direct To Locker From Garage. Enclosed Private Lounge On 3rd Floor. Amenities: Gym, Library/Entertainment Centre, Card/Meeting Room. (id:62616)
Unit 1 - 188 Olive Avenue
Toronto, Ontario
Desirable Bayview & Sheppard Home With Nice And Clean Brand New Renovation Basement Apartment With Separate Entrance. Above Grade Windows, Eat In Kitchen, 1 Bedroom, Share 1 Bathroom With the other Tenant. Hardwood Floor Throughout the bedrooms. Share Laundry with Other Tenants In the Common Area in the Basement. 3-5 Minutes Walk To The Bayview Village Shopping Mall, & Subway, Loblaw's Grocery Store, YMCA, Library, Park And Hwy 401 and More. (id:62616)
151 Thompson Drive
Caledonia, Ontario
!!Excellent home for first time buyers and Investors!!Welcome to 151 Thompson rd, Luxury 2 story Freehold Townhouse by the Empire Builder. Family friendly, located in quiet and convenient Caledonia. This 3 bedroom 2.5 bathroom 2 storey features open concept main floor kitchen, dining, and living rooms, a master suite with walkin closet and 4pc ensuite bathroom and 2 more spacious bedrooms. Enjoy the small town feel and live in a upcoming community. You are 15-20 minutes away from the Major City and Hamilton airport, 10 minutes to Costco and other shopping. Community School right across from the home under construction and will be operational for September 2025. (id:62616)
66 Vale Avenue
St. Catharines, Ontario
Affordable, move-in ready bungalow in the heart of St. Catharines – perfect for first-time buyers or investors! This fully finished 2-bedroom, 1.5-bathroom bungalow is nestled in mid-town St. Catharines, where you’re just minutes from the QEW and 406, public transit, shopping, restaurants, and local schools. It's a commuter-friendly spot with great walkability and excellent long-term potential. A covered front porch leads you inside to oak hardwood flooring through the living room, hallway, and both bedrooms. The spacious living/dining area features an electric fireplace with a modern mantle. The kitchen has been refreshed with painted cabinets and upgraded hardware, giving it a clean and contemporary look. The main 4-piece bathroom was recently refreshed as well and a fully finished basement adds valuable living space with vinyl flooring, a 2-piece bathroom, a rec room, and a playroom or flex space – ideal for kids, hobbies, or a home office. Outside, enjoy summer days in the fully fenced backyard, complete with a rear deck and garden shed for extra storage. The vinyl siding exterior has been redone for a clean, low-maintenance finish. Bonus updates include: shingles replaced in 2019 and furnace/AC in 2007. This property presents incredible value in today’s market, whether you're stepping into homeownership or looking to expand your investment portfolio. Don’t miss this opportunity to own a turn-key home in a growing area of St. Catharines. (id:62616)
13 Commerce Court
Bancroft, Ontario
Unique and spacious two-storey office building located just off Hwy 62 (5 mins north of downtown Bancroft). Inviting design with 11 bright, fully furnished private offices and a large open space offering potential for a showroom, added cubicles or many other possibilities. This space is well-equipped with a boardroom, reception area for welcoming guests and a kitchen for added convenience. Ample parking at the front and a large 14’ garage door at the back for deliveries and storage. Whether seeking an entire building, or interested in leasing individual offices, this property provides a versatile environment suitable for a range of businesses. Price Per Office. (id:62616)
229 Baker Street Unit# 10
Waterloo, Ontario
Location, Location, Welcome to #10 - 229 Baker St. in Westvale! END UNIT with 1290 sq. ft. of spacious living space plus finished Recroom in the basement perfect for entertaining. **All 3 bedrooms are very generous sizes **Primary bedroom with double closets 9'8 x 17'3, Bedroom (2) 12 x 12'6 and Bedroom (3) 11'8 x 12'7. **Some features and updates include refinished parquet flooring (2022), Refreshed Kitchen including flooring in 2022, New flooring and carpet upstairs (2023), Primary bedroom window replaced (2023), New Vanity in Main Bathroom (2025) and floors in (2022), New Garage door (2023), New Paved Driveway (2024), A/C replaced in (2022), New Frigidaire Washer & Dryer (2023). There are only 18 units in this cute block of townhomes and it’s a very well-maintained property. Condo fees include all exterior maintenance/replacement (i.e. roof, windows, garage etc.). **Located walking distance to The Boardwalk outdoor shopping centre with splashpad, movie theatre, restaurants, grocery stores and more. Walking distance to schools, trails, parks, public transit, and easy access to Highway 8 from Ira Needles Blvd. (id:62616)
153 Main Street E Unit# 3
Milton, Ontario
Step into something extraordinary. This brand-new, never-lived-in 1-bedroom + den unit in the heart of historic downtown Milton is where old-world charm collides with bold, modern luxury. Framed by a striking sage green door, the vibe starts before you even enter. Inside, it’s all about rich hardwood floors, custom marble-tiled bathrooms, luxury crown molding, and gold-accented lighting that nods to the building’s timeless character—while delivering sleek, high-end appeal. The modern kitchen is made to impress, with stainless steel appliances, soft-touch cabinetry, and oversized window sills that flood the space with natural light. The open layout and high ceilings bring serious loft energy, while the versatile den offers space to create—whether it’s a home office, guest nook, or cozy media zone. Set in a boutique building with a beautifully curated common hallway, you’re surrounded by heritage vibes and design-forward finishes from the ground up. Live steps from La Toscana, Pasqualino, the Farmer’s Market, schools, parks, and major highways. This is more than a place to live—it’s a lifestyle with character and class. (id:62616)
153 Main Street E Unit# 7
Milton, Ontario
Step into something extraordinary. This brand-new, never-lived-in 1-bedroom penthouse unit in the heart of historic downtown Milton is where old-world charm collides with bold, modern luxury. Framed by a striking sage green door, the vibe starts before you even enter. Inside, it’s all about rich hardwood floors, custom marble-tiled bathrooms, luxury crown molding, and gold-accented lighting that nods to the building’s timeless character—while delivering sleek, high-end appeal. The modern kitchen is made to impress, with stainless steel appliances, soft-touch cabinetry, and oversized window sills that flood the space with natural light. The open layout and high ceilings bring serious loft energy, while the versatile den offers space to create—whether it’s a home office, guest nook, or cozy media zone. Set in a boutique building with a beautifully curated common hallway, you’re surrounded by heritage vibes and design-forward finishes from the ground up. Live steps from La Toscana, Pasqualino, the Farmer’s Market, schools, parks, and major highways. This is more than a place to live—it’s a lifestyle with character and class. (id:62616)
153 Main Street E Unit# 6
Milton, Ontario
Step into something extraordinary. This brand-new, never-lived-in 1-bedroom unit in the heart of historic downtown Milton is where old-world charm collides with bold, modern luxury. Framed by a striking sage green door, the vibe starts before you even enter. Inside, it’s all about rich hardwood floors, custom marble-tiled bathrooms, luxury crown molding, and gold-accented lighting that nods to the building’s timeless character—while delivering sleek, high-end appeal. The modern kitchen is made to impress, with stainless steel appliances, soft-touch cabinetry, and oversized window sills that flood the space with natural light. The open layout and high ceilings bring serious loft energy, while the versatile den offers space to create—whether it’s a home office, guest nook, or cozy media zone. Set in a boutique building with a beautifully curated common hallway, you’re surrounded by heritage vibes and design-forward finishes from the ground up. Live steps from La Toscana, Pasqualino, the Farmer’s Market, schools, parks, and major highways. This is more than a place to live—it’s a lifestyle with character, and class. (id:62616)
0 County Road 16 Road Unit# Lot A
Stone Mills, Ontario
Almost 3 acres in a tremendous location. Walking distance to the start of the Caratrqui Trail, there is a drilled well on the lot, approximately 5 minutes from Highway 401, 30 minutes to Bellville or Kingston, open field and wood areas close to schools, shopping, fire hall etc. (id:62616)
703 Broman Court
Caistorville, Ontario
Welcome to 703 Broman Ct, a perfect blend of rural tranquility and modern comfort. This bright, meticulously designed bungalow, offering over 2,000 square feet of main level living space, perfectly nestled on a manicured 1-acre lot in the peaceful community of Caistorville. Throw in an office, 2-car garage, and just under 2000 square feet of finished basement, and you have the perfect home for growing families, hobbyists, or those seeking multi-generational living. Natural light fills the home, highlighting the vaulted ceilings in the living room, creating a very airy and warm room to entertain friends and family. If it's a beautiful day out, the living room provides access to your raised deck out back, with a pergola for added privacy. The large kitchen offers ample cabinetry and counter space, SS appliances, and a beautiful bay window for your breakfast nook. The dining room also has a large countertop and cupboards, ideal for larger gatherings. This home features a spacious primary bedroom complete with a 4-piece ensuite, and a walk-through to the generous walk-in closet. Two additional complimentary bedrooms, both with ample closet space, offer flexibility for family or guests. A designated home office can be used as a fourth main floor bedroom. You will love the location of the laundry room, not only as main floor living, but as a pantry and mudroom, with access to the garage and back patio. Downstairs, the finished basement provides even more functional living space, including a fourth/fifth bedroom, ample storage, and endless possibilities. The above grade windows, amount of living and storage space will have you in disbelief you're in a basement. Outside, enjoy the peace and tranquility of your acre lot—plenty of room for gardening, or just soaking in the quiet countryside. The colourful landscaping, tall cedars for privacy, manicured lawn across the acre lot, provide the perfect setting for everything this home has to offer! Too many inclusions to list. (id:62616)

