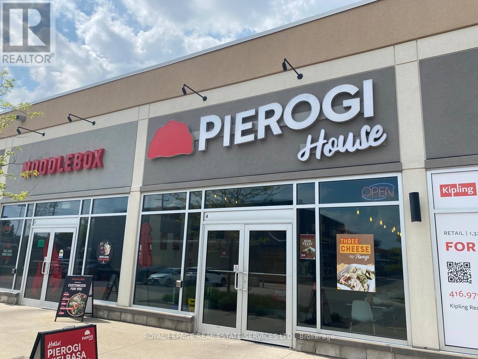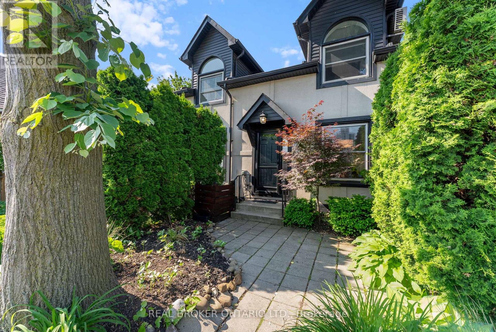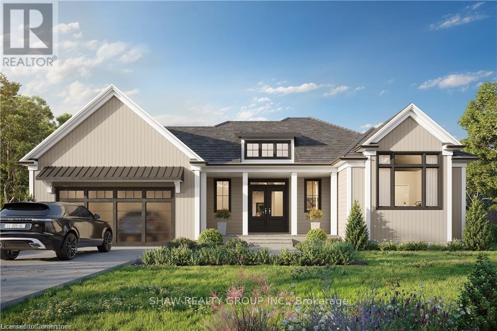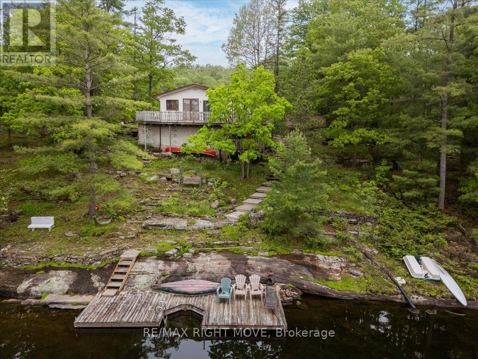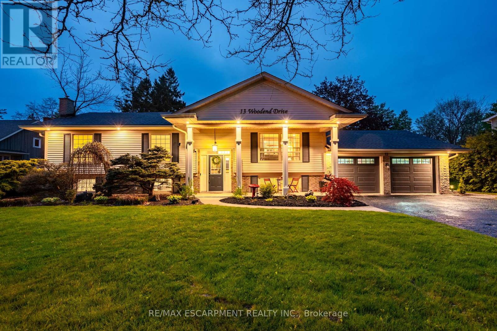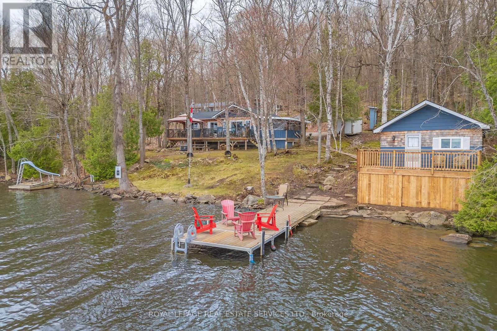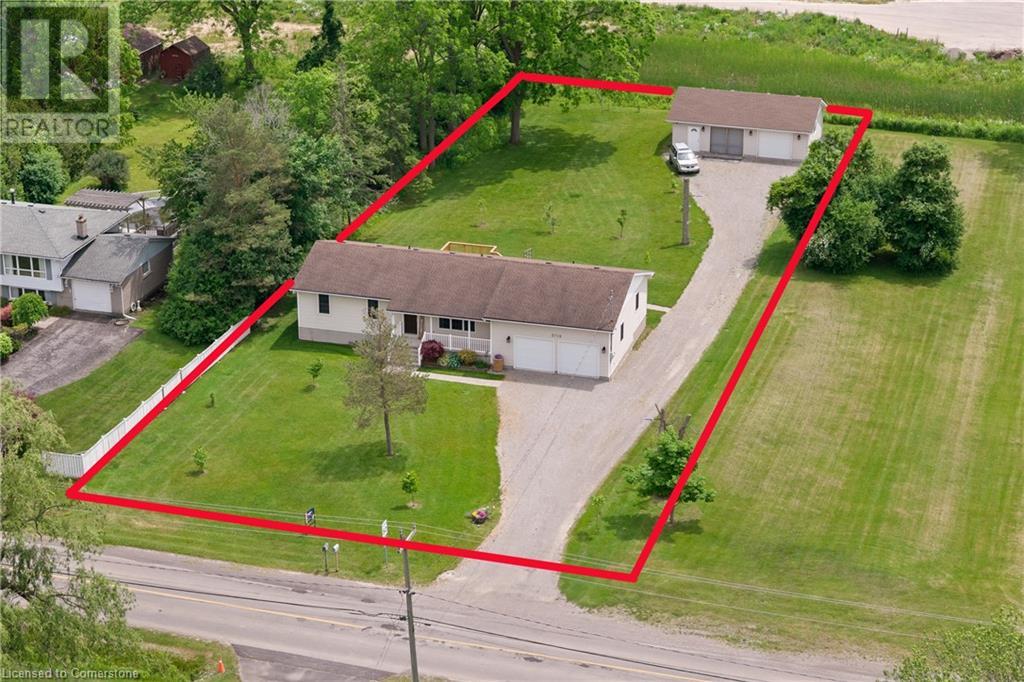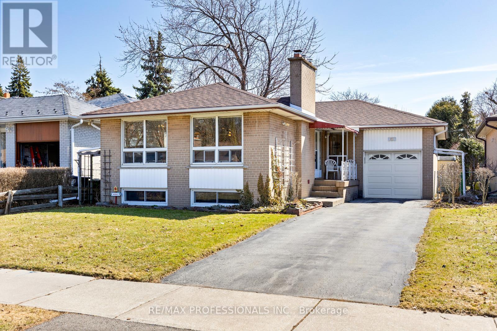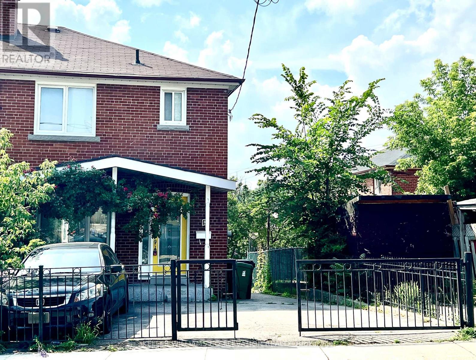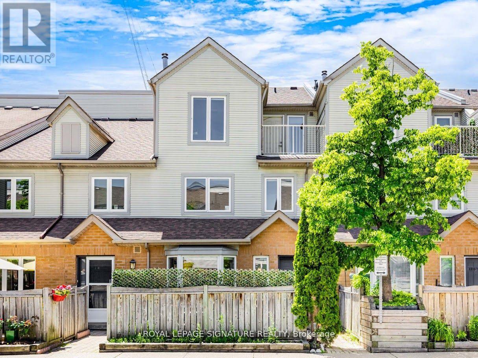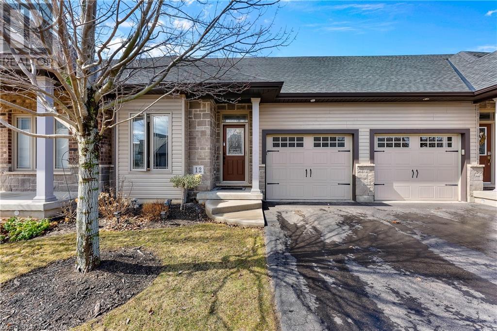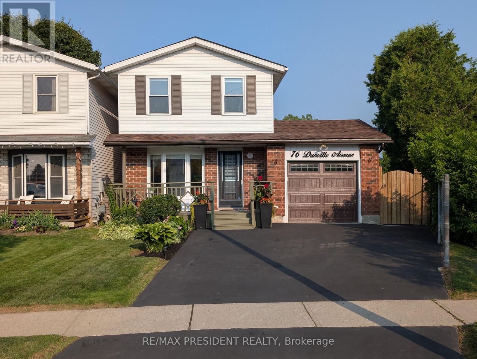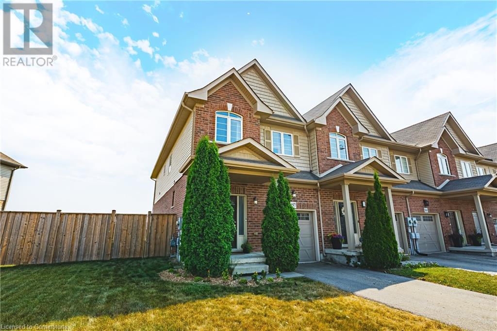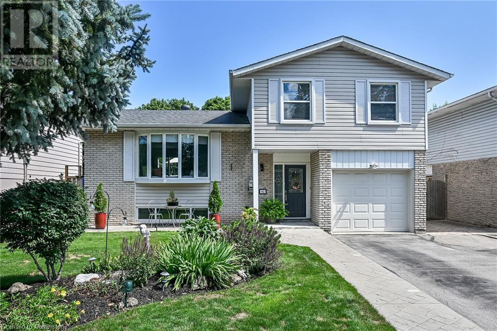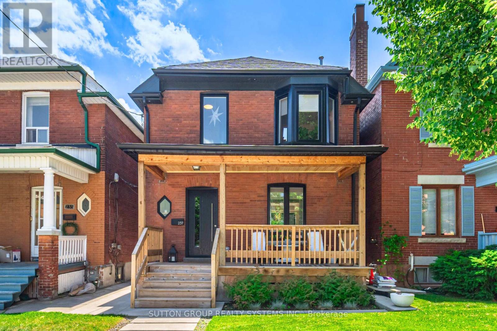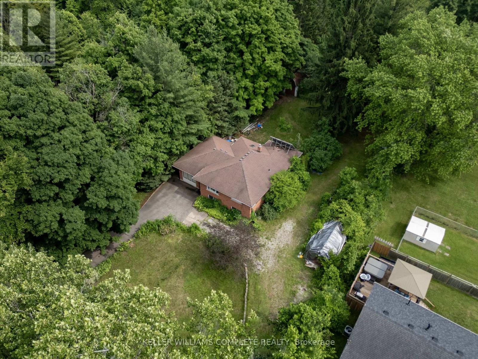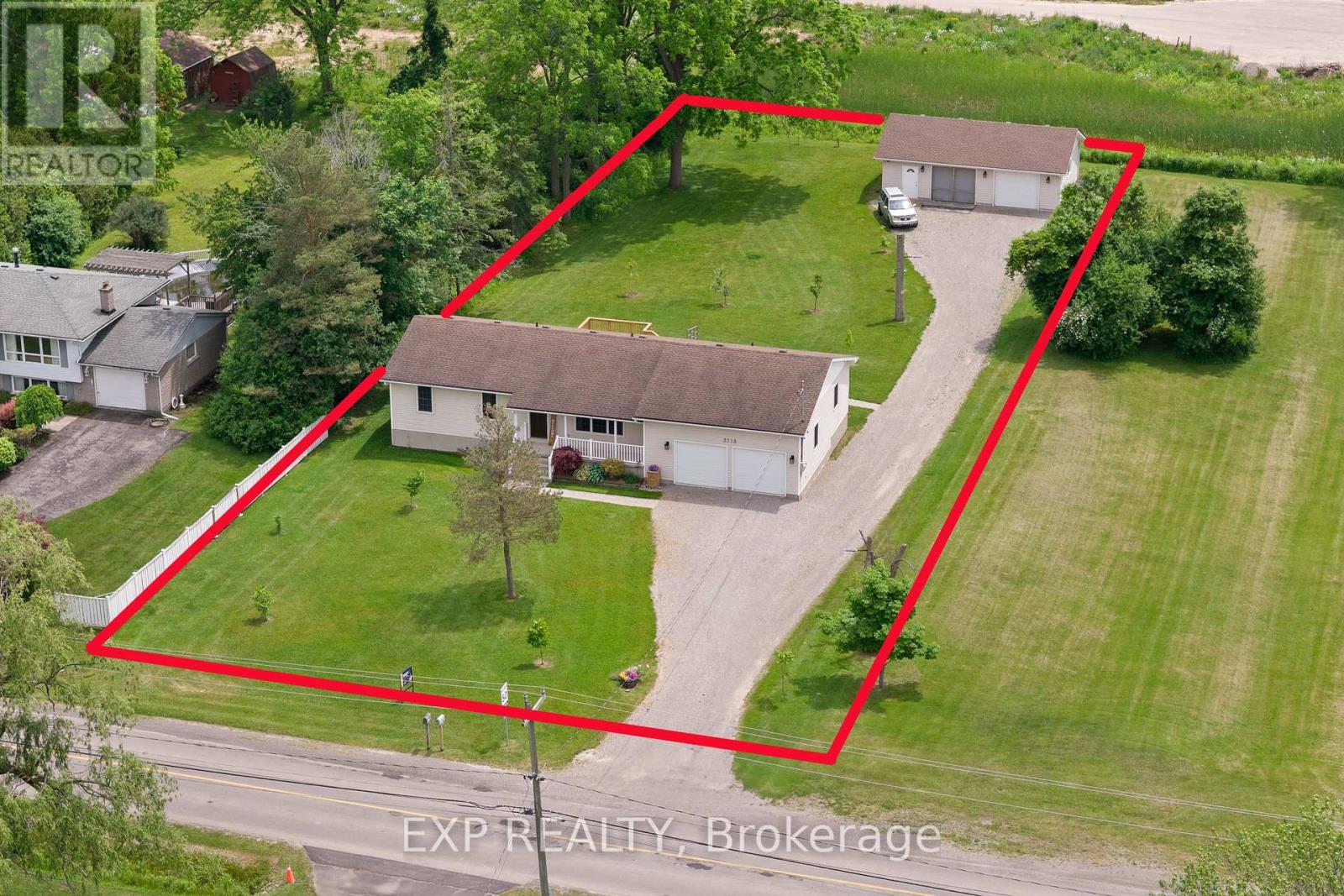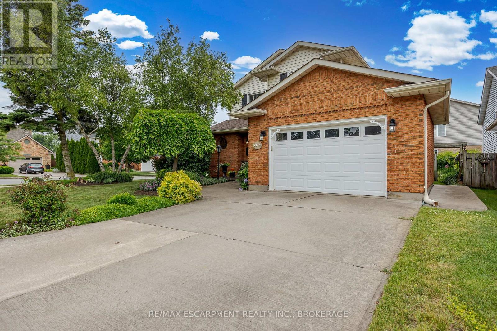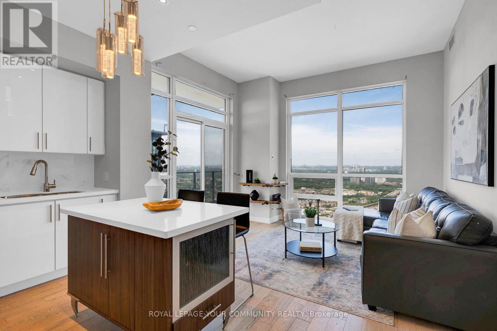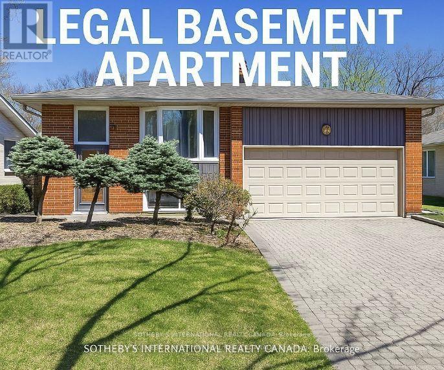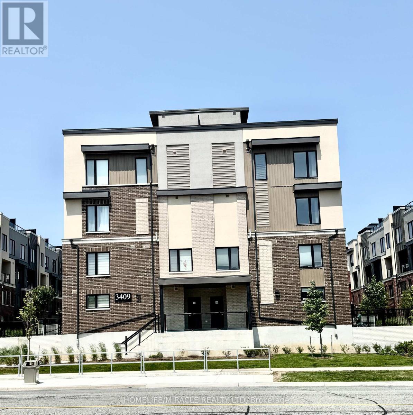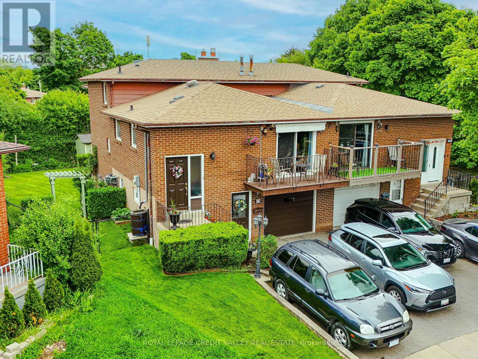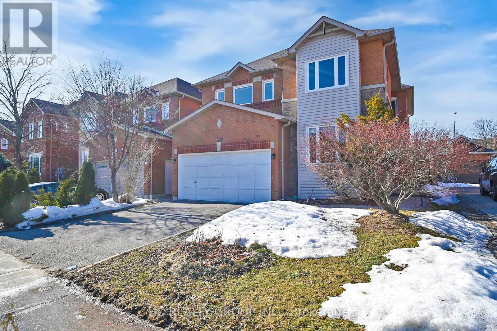148 Povey Road
Centre Wellington, Ontario
Stunning detached home with over 3000 sq. ft. of luxurious living space. Nestled on a private, quiet crescent, this exquisite home offers an ideal combination of comfort and elegance. Featuring 5+1 bedrooms and four bathrooms, this spacious home is designed for modern living. The primary bedroom features a large window that leads directly to the master bathroom, which includes a 5-piece en-suite with a French tub and direct access to a spacious walk-in closet. An additional four-bed situation on the second floor with direct access to Jack'n Jill baths, a large closet in each. The open-concept kitchen, dining, and living area is a true centrepiece, featuring a large island, two sinks, white countertops, floor-to-ceiling cabinets, and a walk-out to the patio. The living family offers a walk-in entry with double French doors leading to the library, a walk-out to the mud room, and access to the powder room. The stylish, functional layout provides an ideal space for both everyday living and entertaining. The large, spacious, unfinished basement downstairs offers a blank canvas for your imagination, featuring large windows that create the illusion of a third-tiered floor. Step outside into your beautifully green backyard oasis, complete to your taste, with a built-in power source for your digital tools and a natural gas line for added convenience. Perfect for relaxing with family and friends or enjoying a movie night under the stars. Don't miss the golden opportunity to make this dream home your own! (id:62616)
1119 Edinburgh Drive
Woodstock, Ontario
Welcome To This Beautifully Maintained 3-Bedroom Detached Home, Where Modern Design Meets Quality Craftsmanship In A Highly Sought-After Neighborhood. Step Inside To Discover A Freshly Painted Interior And A Spacious, Open-Concept Main Floor Featuring Gleaming Natural Hardwood Flooring That Creates A Warm And Inviting Atmosphere - Perfect For Everyday Living And Entertainment Alike. An Elegant Hardwood Staircase Leads To The Second Floor, Where You'll Find Three Generously Sized Bedrooms With Plush, Well-Kept Carpeting For Added Comfort. Built Less Than Five Years Ago, This Home Boasts A Timeless Full Brick And Stone Exterior, Combining Enduring Curb Appeal With Durable Construction And Newer Systems Throughout For Your Peace Of Mind. The Driveway Has Just Been Freshly Sealed, Enhancing Both Appearance And Longevity. The Unfinished Basement Presents A Fantastic Opportunity To Personalize The Space To Suit Your Lifestyle - Whether As A Rec Room, Home Office, Gym, Or Additional Storage. Ideally Located, You're Just A Short Walk From A Future Elementary School - Perfect For Young Families - As Well As Public Transit Routes. A Nearby Plaza Offers Convenient Access To Shopping, Dining, And Everyday Essentials. Whether You're A Growing Family, First-Time Buyer, Or Investor, This Stylish, Move-In Ready Home Offers Comfort, Convenience, And Excellent Future Potential. *Images Have Been Virtually Staged To Illustrate The Property's Potential; Actual Furnishings May Differ* (id:62616)
655 Parkside Drive
Waterloo, Ontario
Exceptional Quick-Service Restaurant (QSR) Space Available. Ideal for independent or franchised restaurant ventures, this well-designed space features an open kitchen concept, 8-foot hood, seating for 20, walk-in coolers, display fridges, and more. Situated in the heart of Waterloo within a bustling, grocery-anchored plaza with strong co-tenancy, the location offers excellent visibility and customer draw. With competitive rental rates and a long-term lease available, this is a prime opportunity to expand your brand or establish your first restaurant. Rebranding options are available, subject to the Landlord's approval for non-competing uses. Don't miss out on this fantastic business opportunity. Please do not go direct or speak to staff. Your discretion is appreciated. (id:62616)
2 - 23 Macaulay Street W
Hamilton, Ontario
Tucked between the buzz of James Street North and the breezy shores of Bayfront Park lies a townhome that brings the wow without the waitlist.Stylish, sun-filled, and surprisingly spacious, this 2-bedroom condo at 23 Macaulay St W blends modern design with North End charm. Cathedral ceilings and a skylight flood the living space with natural light. Whitewashed oak hardwood floors while hardwood floors add modern character. The open-concept kitchen is finished with quartz countertops.The second level has two generous bedrooms, including a unique open loft design with access to your private rooftop terraceperfect for morning coffees, evening cocktails, and stargazing sessions. The bathroom is a showstopper with a double vanity and curb-less walk-in shower, adding spa-like luxury to your daily routine. With one owned parking spot, lots of visitor parking, and ultra-low condo fees, this self-managed townhome is easy on the eyes and the wallet. Steps from West Harbour GO Station, Pier 4, Hamiltons best restaurants & patios, and surrounded by trails and water views, this home isnt just a great place to liveits a lifestyle move. Ideal for commuters, nature lovers, and anyone who enjoys city living with a waterfront twist.Whether youre a first-time buyer, downsizer, or investor, this home is packed with potential. Its prime location near hospitals, transit, restaurants, and scenic walking trails makes it an ideal long- or short-term rental option, too. (id:62616)
58 St Andrew's Circle
Huntsville, Ontario
To be built by Fuller Developments, Huntsville's premier home builder. Luxury 3 Bedroom easy living Bungalow backing onto Deerhurst Highlands Golf Course just outside of Huntsville! This custom built beauty will be Modern Muskoka with 3 bedrooms/2.5 baths and offers a comfortable 2,000 square ft of finished living space! Attached oversized tandem garage with interior space for 3 vehicles and inside entry. A finished deck across the back(partially covered for entertaining)looking towards the 15th hole. The main level showcases an open concept large Great room with natural gas fireplace. The gourmet kitchen boasts ample amounts of cabinetry and countertop space, a kitchen island and walkout to the rear deck. The master bedroom is complete with a walk-in closet and 5 pc ensuite bathroom. The 2 additional sized bedrooms are generously sized with a Jack and Jill privilege to a 4 piece bathroom. A 2-piece powder room and well-sized mud room/laundry room completes the main level. The walkout lower level with in floor radiant heating can be finished to showcase whatever your heart desires. Extremely large windows allow for tons of natural sunlight down here. Located minutes away from amenities such as skiing, world class golf, dining, several beaches/ boat launches and is directly located off the Algonquin Park corridor. (id:62616)
16-17 Loon Lake Road
Gravenhurst, Ontario
Lovingly cared for and cherished cottage on Loon Lake. Rare 200' South west exposure with both shallow and deep water off the dock. Only minutes to downtown Gravenhurst and the wharf. Located on a municipal road with many year round homes this maybe the place start your cottage dreams or year round lake life. Existing cottage is 3 bedrooms, 3pc bath and large open concept eating dining and living area. Foundation is block with added accents of granite and provides storage and is fully insulated. Wood stove and space heaters provide winter comfort and the water line is heated to the lake. Bunkie provides extra space for the kids or guests. There is also an existing 24'x26' concrete pad for a garage Lot Size: 200WF x 196 x 200Rd x 214 (id:62616)
57 Olive Avenue
Peterborough, Ontario
Attention Investors & First Time Home Buyers, this corner detached property is can potentially garnish $4700 /month from rental income. This newly renovated detached home has the potential of renting up to 7 rooms. Close to shopping, transit, minutes from highway and only an hour away from the city. Don't miss out on this opportunity. (id:62616)
13 Woodend Drive
Hamilton, Ontario
Discover the perfect blend of modern luxury and everyday comfort in this stunning open-concept raised ranch bungalow, nestled on a quiet, family-friendly street. Beautifully renovated from top to bottom, the main level showcases three spacious bedrooms, rich engineered hardwood flooring, sleek new trim and interior doors and a chef-inspired kitchen that's sure to impress. Cook and entertain in style with quartz countertops, a striking backsplash, built-in Bosch appliances, a Whirlpool dishwasher, an 8' rainfall island and a custom pantry wall in the dining area. The airy great room, enhanced with LED pot lights and a linear fireplace flanked by custom shelving, creates a warm, inviting space for everyday living or entertaining. The spa-like main bathroom was completely updated this year with elegant finishes. Downstairs, oversized windows flood the fully finished basement with natural light, where you'll find two additional bedrooms, a 3-piece bathroom, a large rec room with a cozy gas fireplace, a second kitchen and a private entrance from the garage ideal for in-law living or rental potential. Step outside to your personal private backyard retreat complete with a composite deck off the dining room, a patio, a sparkling inground pool and a relaxing hot tub. With a double car garage, furnace (2025), shingles (2023) and a peaceful location, this home delivers the lifestyle you've been dreaming of. RSA. (id:62616)
29 - 1158 Shea Road S
Muskoka Lakes, Ontario
Charming 3 bed, 1 bath plus 2 additional bunkie's. 4-season Cabin at Three Mile Lake. A picturesque retreat surrounded by birch, pine, & sugar maple. With its charming Rustic Canadian aesthetic, it's the perfect taste of Muskoka living. Arguably one of the best spots on the lake with expansive, breath taking lake views, deep water with sandy bottom off the fixed dock (wave and wake-proof). Watch sunsets from the dock, then gather by the lake for a cozy fire and roast marshmallows under the stars. Property features a Muskoka room, 2 cozy bunkie's, with one on the water, property sleeps 14 people. Wood shed and two additional storage sheds, ample parking, back up generator, brand new roof. Close proximity to Port Carling and Bracebridge.The property has been thoughtfully upgraded with several recent improvements that significantly enhance its comfort and functionality. A new waterside bunkie deck was installed. A Brand new shingled roof on the cottage, ensuring durability and aesthetic appeal. In 2022, the water system was fully upgraded with a new water tank and UV water filtration system, including a tannin filter, which provides clean and clear water. Additionally, features like a heated water line, propane furnace, and a heat pump were added to improve energy efficiency and comfort throughout the year. The property also includes a Briggs & Stratton generator, providing reliable backup power, and comprehensive insulation under the house and in all interior walls, which helps maintain consistent temperatures. The interior was completely renovated, updating the kitchen, living room, bedrooms, ceilings, and floors to modern standards, creating a fresh and inviting atmosphere. These updates collectively make this lakeside retreat highly desirable, combining recent modernization with natural beauty. (id:62616)
1421 Northshore Road
North Bay, Ontario
Location Location Location. Trout lake. 4-season Home and cottage with 3 bedrooms open concept kitchen. Family size home with living and dinning room and propane fireplace. The property includes a sauna and patio area with stone BBQ outside. Spacious deck overlooking lake. The dock (6'x32') offers a generous water for swimming, fishing, and docking water toys. Basement can be used for storage with dirt floor. This is lakeside living at its finest on one of North Bay's most desirable lakes ready to move in with fully furnished. (id:62616)
3725 Nigh Road
Ridgeway, Ontario
Welcome to this beautifully maintained, custom-built 4-bed, 2.5-bath bungalow (1996) on a peaceful 96 x 265 ft lot (0.59 acres) in a quiet, country-style setting with full municipal services offering space, privacy & pride of ownership. Thoughtfully updated throughout, this home offers privacy, versatility & impressive garage/workshop space perfect for car lovers, hobbyists, or anyone seeking one-level living with room to grow. Inside features stunning engineered white oak hardwood in the LR, hallway & all Bedrooms, plus new luxury vinyl tile in both main & ensuite baths. All trim, baseboards & casings are new, w/ fresh Benjamin Moore paint throughout. Baths also include granite vanities, Moen faucets & updated lighting. Kitchen has newer appliances incl. fridge, gas stove (wired for electric), dishwasher & washer/dryer. Both entry doors & patio door replaced in 2023. An electric FP adds warmth, & dusk-to-dawn lighting adds convenience & charm. The full basement has excellent potential w/ layout for 2 Bedrooms, rec room, 2nd kitchen & roughed-in bath. Also includes a cold room, new sump pump (2025), owned HWT, & High-Eff Carrier 2-stage furnace (approx. 3 yrs old).The attached front garage offers 200 amp service, transfer panel linked to Champion generator (11,250W peak), hot/cold taps, 2024 Wi-Fi GDO w/ battery backup & camera, & insulated doors are 8 x 7. At the rear of the property, a bonus detached 23 x 35 heated garage/workshop sits on a monolithic slab w/ 100 amp service, 2 welding plugs, LED lights, attic storage, gas furnace, 2 Wi-Fi-enabled GDOs, oversized insulated doors (9 x 7.5), 50 HD TV & workbench included & roof redone in 2024. A 4 underground conduit connects to the house. Outside, enjoy mature trees, new landscaping, updated 2-tier deck off kitchen & back porch deck, perfect for relaxing or entertaining. With tons of parking & garage space, municipal water/sewer, upgraded systems & evident care throughout, this turn-key property is a rare find! (id:62616)
13 Hopkins Street
Thorold, Ontario
Welcome to this expansive and thoughtfully crafted Rinaldi-built home, set in one of Thorold's most desirable neighborhoods. Offering over 2,800 sq ft above grade and more than 4,000 sq ft of total finished living space, this property effortlessly adapts to your lifestyle, whether you're growing your family, accommodating multiple generations, or looking for a smart investment. The main floor features newly upgraded hardwood flooring and a bright, open layout designed for both everyday comfort and seamless entertaining. A natural gas fireplace adds warmth and charm, while oversized windows and a striking chandelier bring elegance and natural light to the living and dining areas. The kitchen is both stylish and functional, truly the heart of the home. Upstairs, the spacious primary suite offers a private ensuite and walk-in closet, accompanied by generously sized secondary bedrooms with custom closets for optimal storage. The fully finished basement is a true highlight, boasting a legal 2-bedroom apartment on one side and a separate owner-use space on the other, each with private entrances. Ideal for in-laws or rental income. Outside, you'll find a landscaped lot with an extended driveway, custom retaining wall, dual side entrances, and a welcoming covered front porch. With its flexible layout, prime location, and strong long-term potential, this property checks every box. (id:62616)
7161 Ailanthus Avenue
Niagara Falls, Ontario
Located just minutes from the iconic Niagara Falls, this well-kept semi-detached home offers space, updates, and a great layout for everyday living. It features a rare second driveway off Frontenac Street, ideal for extra parking or easy access. The large 2 car garage (20x20) adds plenty of room for storage or a workshop setup. Inside, the modern kitchen is finished with granite countertops and includes a brand new dishwasher installed in 2025. The main floor also includes a convenient two-piece powder room and a bright, open living/ dining space. Upstairs, the primary bedroom offers a good-sized walk-in closet, and the entire home has been freshly painted for your viewing pleasure. Recent updates include a new roof (January 2023), updated electrical panel (2023), rental A/C (2024), and a hot water tank (2024). The washer and dryer are both within five years old. The fully fenced backyard is a great spot for relaxing or entertaining, complete with a gazebo and a negotiable hot tub. This home is move-in ready and located in a quiet neighbourhood close to schools, shopping, parks, and just minutes from the Falls. (id:62616)
59 Wareside Road
Toronto, Ontario
Ideally located in the heart of Central Etobicoke, this beautifully maintained 3-bedroom brick bungalow offers the perfect blend of comfort, convenience and natural beauty. Situated on a large 45 x 122.5 lot, it features a beautiful fully fenced backyard with a private deck, ideal for family gatherings and relaxation. Perfectly situated close to Centennial Park, Etobicoke Olympium, local shops, great schools and major highways, providing easy access to downtown Toronto and the airport! The interior boasts a ceramic foyer entrance, upgraded hardwood floors in the main living areas and an open concept design with a cozy stone gas fireplace in the living room, sunlit dining room and large eat-in kitchen. The spacious primary bedroom includes custom built-ins and a walkout to the deck &beautiful backyard, while two additional generous-sized bedrooms and a 3-piece bathroom complete the main floor. A separate entrance leads to the fully finished basement, featuring two large recreation rooms, a 4th bedroom,4-piece bathroom and separate laundry room. The property also includes a long private drive with an attached 1-cargarage and peace of mind with a new roof installed in July 2024. This exceptional property offers the perfect balance of space, style, and accessibility in a family-friendly neighbourhood. (id:62616)
6043 Wiens Boulevard
Niagara Falls, Ontario
Welcome to 6043 Wiens Boulevard a move-in-ready family home on a quiet street in the highly desirable Forestview community of Niagara Falls. With over 1,800 sq ft of above-grade living space plus a finished basement and parking for six, this stylish two-storey offers thoughtful upgrades and timeless design ideal for modern family living. Step through the striking 8-foot-tall front door into a bright, open-concept main floor with hardwood floors, trendy lighting, and a cozy gas fireplace. The chef-inspired kitchen features stainless steel appliances, granite counters (wired for under mount lighting), peninsula bar, designer backsplash, and built-in bar fridge, flowing into a dining area with oversized 8-foot sliding doors. Upstairs, the spacious primary suite includes a feature wall, walk-in closet with custom organizers, and a spa-like ensuite with glass-enclosed tiled shower, vessel sink, and towel bar warmer. Two additional bedrooms also include custom closet organizers, one with vaulted ceiling. A sunny loft and upper-level laundry add functionality. The finished basement includes pot lights, wall-to-wall custom cabinetry in the rec room, a media room or fourth bedroom with heated floors, a two-piece bath with shower rough-in, cold cellar, and plenty of storage. Outside, enjoy a private fenced yard with composite wraparound deck, covered pergola, finished walkways, and even a basketball net out front that can stay. The concrete driveway with paver edging adds standout curb appeal. Close to top-rated schools like Forestview Public, Westlane Secondary, Loretto and Cardinal Newman Catholic Elementary, and St. Michaels Catholic High, plus parks, Costco, grocery shopping, MacBain Community Centre, and highway access, this home combines above-average finishes, quality craftsmanship, and exceptional family-friendly living. (id:62616)
8 Porter Avenue
Toronto, Ontario
Excellent Location -Beautiful Family Home 3 bedrooms(Main and Upper level) ample Eat-in Sized Kitchen Lovely Backyard, Shared Enclosed Outdoor Kitchen and Beautiful Gardens, Spacious open-concept living areas featuring crown moulding and an abundance of natural light.One Parking Space, The main-floor dining room can easily be transformed into a 4th bedroom. Elegant laminate and ceramic floors throughout large windows. Excellent Location, with TTC at the Door, Close to Schools, Highways, All Amenities, Close to the Junction, Stockyards, St. Clair W, Walmart And Other Major Box Stores. Virtual Staging has been used. Enjoy shared-ensuite laundry and a sunny backyard. Not to be missed - Book your showing today! Tenant has access to shared laundry on the lower level laundry, driveway for parking and backyard.Tenant has 70% shared utilities with lower level tenant. (id:62616)
13 - 1211 Parkwest Place
Mississauga, Ontario
Step into 1,800 sq ft of thoughtfully designed open-concept living, plus an additional 450 sqft of finished basement space-perfect for entertaining or unwinding. The main floor offers a spacious layout, anchored by a cozy fireplace that enhances the warmth of the combined living and dining areas. The chef-inspired kitchen features custom cabinetry, a large granite island, stainless steel appliances, generous storage, and a built-in microwave. The sun-filled primary bedroom is a true retreat, complete with a fully renovated ensuite and two walk-in closets. The spacious second and third bedrooms both offer direct walk-outs to a private balcony-perfect for morning coffee or quiet moments outdoors. The front yard and balcony are elevated by maintenance free custom turf and lush green accents, adding to the home's charm and livability. Additional features include two underground parking spots including one with electric charging, a finished lower level, and a prime location-just a short walk to transit and minutes from Lake Ontario's vibrant waterfront and scenic trails. (id:62616)
14 Porchlight Road
Brampton, Ontario
Great location backing onto pond/ravine, Full walkout basement w/ 2 bedroom basement apt, the basement also features a large cold cellar/storage room & a 2nd laundry room, great main floor with combination living and dining rooms, main floor family off large eat in kitchen. 4 bedrooms upstairs. Entrance to garage from main floor laundry room. Located close to both public and Catholic schools, steps to park, Brampton Transit stops, shopping and Mt. Pleasant Go station. Quiet family street, flexible closing available. Reshingled roof, newer furnace and air conditioner. (id:62616)
803 - 3460 Keele Street
Toronto, Ontario
Opportunity knocksand it wont knock twice! This beautifully renovated co-op unit is the hidden gem youve been waiting for: 1 bed, 1 bath, 650 sq.ft. of smart living space in a warm, welcoming community. All utilities are included (yes, even cable TV!). You get your own parking spot, visitor parking, a same-floor locker, and a sunny west-facing balcony to unwind.You're steps from York University, No Frills, Walmart, Humber Hospital, Downsview Park, and the subway. Outdoor pool, tennis courts, a playground, and coin laundryall right there.Perfect for first-time buyers or savvy investorsespecially with development booming in the area. Skip this, and you might kick yourself later. You can move in anytime, but the chance to own this rare find wont last. Affordable. Convenient. Packed with potential. Lets make it yours before someone else does. (id:62616)
44 Roadmaster Lane
Brampton, Ontario
Step into comfort and style in this beautifully maintained 4 bedroom, 3 bathroom semi detached home, offering almost 1700 sqft of thoughtfully designed living space in the heart of Fletchers Meadow. An open and inviting foyer greets you with warmth and charm, leading into a combined living and dining area perfect for entertaining or relaxing. The open-concept kitchen features an eat in breakfast area that overlooks the backyard, creating a seamless blend of indoor and outdoor living. Step outside to a spacious deck, recently sanded and painted -- an ideal space for summer gatherings, barbeques or quiet evenings under the stars. Upstairs, you will find 4 generous sized bedrooms, all filled with natural light and offering ample closet space. The primary suite features a walk in closet and a 5 piece ensuite bathroom. A versatile bonus room on the second floor, previously used as a laundry room, can serve as a den, office, prayer room or secondary laundry space, depending on your needs. Recent upgrades include a freshly painted garage and front door, newly painted bedrooms and primary bath, and a new roof (2025). An extended driveway accommodates up to 4 vehicles, perfect for multi-car families or guests. Conveniently located close to schools, parks, shopping, public transit, Mt Pleasant GO, and major highways. (id:62616)
2330 Parkway Drive
Burlington, Ontario
Absolutely spectacular one-of-a-kind property in Burlington's sought-after Mountainside neighbourhood! Sitting on a stunning oversized 84 x 120 corner lot with beautiful landscape, this beautifully renovated 1.5-storey home offers 2+1 bedrooms, 2 full bathrooms, and incredible indoor-outdoor living. The open-concept main floor features a modern kitchen with large windows overlooking the backyard, highland luxury flooring, a electric fireplace, and a built-in dining wall unit, adding additional cupboard and storage space. A skylight and large windows throughout flood the home with natural light. The lower level offers additional living space and flexibility with a brand new custom wall unit complete with a high-end Murphy bed perfect for guests, a home office, or multi-purpose use. A large four-piece bathroom features a spacious Jacuzzi tub and separate stand-up shower. French doors lead directly to a private backyard retreat with a stunning large pool (glass border), hot tub, outdoor kitchen with gas BBQ grill bar perfect for gatherings and an entertainers DREAM, natural gas outdoor fireplace, multiple seating areas with gazebos, and lush landscaping. Bonus features include a large pool house with workshop and a fully finished, insulated bunkie with Hydro, flooring, and fan ideal for a home office, studio, or guest suite. Furnace (2015), windows (2006), roof (2022), sump pump (2024). Conveniently close highway access for commuters, close to schools, parks and amenities, This is a rare opportunity to own a beautifully updated home with resort-like amenities right in the city. (id:62616)
9440 Eagle Ridge Drive Unit# 12
Niagara Falls, Ontario
Welcome to easy living in this charming 2-bedroom bungalow-style condo townhouse. With its soaring vaulted ceiling and open-concept design, the space feels light, bright, and welcoming from the moment you walk in. Set in a quiet, well-established neighbourhood, this home is ideal for down-sizers, first-time buyers, or anyone who wants a low-maintenance lifestyle without giving up comfort. The kitchen has great flow, with plenty of counter space and storage perfect for everyday cooking or casual entertaining. The attached single-car garage adds extra convenience and peace of mind. Each bedroom offers generous space and a quiet spot to unwind. Close to parks, schools, and all your everyday essentials, this place nails that rare combo of comfort, simplicity, and community. (id:62616)
20 Lennox Court
Brampton, Ontario
Absolutely Stunning Detached Bungalow in Heart Lake! This beautifully maintained and fully renovated 4-bedroom, 4-bathroom bungalow is located on a quiet court in sought-after Parklane Estates. Steps from Etobicoke creek trail, nestled on a premium 70 x 122 ft lot, this home features a spacious primary bedroom with 4-pc ensuite (spa jet tub), walk-in closet, and walkout to yard. Custom kitchen overlooks a sunken family room with gas fireplace and patio access to a professionally landscaped, tree-lined yard. Separate living and dining rooms, hardwood flooring throughout, pot lights, and main floor laundry with garage access. Finished basement includes large rec room, office, and oversized workshop - easily convertible to in-law suite. Oversized Double garage + 6 car driveway for 8 total parking spaces, dedicated 240-volt EV charging circuit in garage. Rare opportunity in one of Brampton's most desirable communities. Move-in ready! (id:62616)
206 - 3555 Derry Road E
Mississauga, Ontario
Welcome to Unit 206! Attention 1st Time Buyers and Investors. Highly Sought After Neighbourhood In Malton Mississauga Due To Its Close Proximity To All Amenities. This 2 Large Bedroom and 1 Washroom Condo Comes With Large Size Ensuite Laundry & 1 Surface Parking. This unit is freshly painted and has a Kitchen updated beautifully! This Unit Features A Wide Spacious Balcony, making it move-in ready! Offering excellent value and convenience being minutes to major highways (401, 427, 407), the Malton GO Station, and steps to public transit stops, this property offers excellent commuter access. You're also steps away from Westwood Mall, schools, restaurants, medical clinics, and libraries Kitchen & Bathroom Upgraded From The Cabinets & Countertops. Laminate & Tiles Throughout Unit. Lighting, Light Switches & Outlets All Upgraded. Easy Access To 427/401, Woodbine Casino, Westwood Mall, & Transit Hub To Mississauga & Toronto. Maintenance Includes Hydro, Heat, Water & Cable Tv. (id:62616)
207 - 60 Baycliffe Crescent
Brampton, Ontario
Welcome to this bright and stylish 2-bedroom, 2-bathroom condo in Brampton's highly desirable Mount Pleasant Village. Perfectly combining comfort and convenience, this suite features a well-designed open-concept layout with a modern kitchen complete with granite countertops, a breakfast bar, and ample cabinetry. The spacious living and dining area walks out to a private balcony, perfect for morning coffee or evening relaxation. The primary bedroom includes a large closet and a 3-piece ensuite, while the second bedroom offers flexibility for guests, a home office, or a nursery. Complete with 2 parking spaces, this home checks every box. Located steps from the Mount Pleasant GO Station, transit, parks, schools, shopping, and the community library, you'll love everything this vibrant neighbourhood has to offer. (id:62616)
31 - 7440 Goreway Drive
Mississauga, Ontario
A Beautiful 3-Bedroom Town House In Prime Location In Malton. new kitchen, laminate floor no carpet whole house, very clean house with 3 good size bedrooms excellent property for lease you can move in and enjoy very good neighborhood. Backyard offers a nice big space to enjoy. Lots of sunlight. Close to park, highway, Toronto Pearson Airport. (id:62616)
6339 Lisgar Drive
Mississauga, Ontario
Welcome to this beautifully upgraded double-car garage detached home located on a quiet, family-friendly street in the highly desirable Lisgar neighborhood of Mississauga. This meticulously maintained home features 4+1 spacious bedrooms and 4 modern washrooms, offering both luxury and functionality for a growing family. The bright, open-concept chefs kitchen (2022) is the heart of the home, showcasing quartz countertops(2022), elegant ceramic flooring (2022), and built-in stainless steel appliances(2022),. A Centre Island, And A Sun-Filled Breakfast Area walks out to a large outdoor deck, perfect for entertaining or relaxing with family. Enjoy cozy evenings in the family room with a fireplace, seamlessly connected to the kitchen. Upstairs, you will find four generously sized bedrooms, the Master Bedroom Features walk in closet, 5 Pcs Ensuite with jacuzzi, while the professionally finished basement offers a massive recreation room, an additional bedroom, separate laundry room and a full 3-piece washroomideal for guests or in-laws. Can easily be converted into rental apartment. Furnace & A/C - 2023 & Owned Hot Water Tank. Just minutes from Walmart, Metro, Top-rated schools, Lisgar GO Station, Bus stops, Hwy 407 / Hwy 401 and the prestigious Plum Tree Park French Immersion Public School. (id:62616)
76 Danville Avenue
Halton Hills, Ontario
Beautifully maintained 3-bedroom, 2-bath home backing onto conservation in a quiet Acton neighborhood. This move-in-ready property features an open-concept layout with a maple kitchen, pot lights, and stainless steel appliances (fridge 2023, stove 2024). Enjoy a private 12-ft deck overlooking a landscaped yard with a new concrete patio (2024) and garden. Upstairs includes a spacious primary bedroom with hardwood floors, two additional bedrooms, and a modern 4-piece bath. The finished basement offers a bright rec room and 2-piece bath. Key updates include roof, furnace, and A/C (2021), driveway (2023), deck (2024), smart thermostat and outdoor lighting, and a new garage door. Conveniently located near parks, schools, and the GO Train, with easy access to Georgetown, Milton, and Guelph. A solid option for first-time buyers, downsizers, or anyone seeking a low-maintenance home with meaningful upgrades already in place. (id:62616)
157 Lormont Boulevard
Stoney Creek, Ontario
Stunning 1840 square foot, freehold end unit townhome backing onto luscious greenspace with no rear neighbors. Super rare lot with loads of side space from neighboring unit and extra depth giving all kinds of potential for a backyard oasis. Ideal main level design with large principal rooms and open concept functionality. Convenient inside entry from garage steps to powder room. Quartz countertops and stainless steel appliances in kitchen. Large living space with walk out patio doors to rear yard. Oak staircase leads to three well proportioned bedrooms with two full baths including luxurious ensuite bathroom. Light drenched window give this home loads of sunlight and a lively experience. Fully finished basement is stunning with spacious recroom, full bathroom and convenient office nook. Private driveway with extra depth. Amazing family friendly neighborhood minutes to all amenities and the link. Ideal commuter location and place to call home. (id:62616)
92 Osborne Crescent
Oakville, Ontario
Amazing Opportunity Backing onto Golf Course. Welcome to 92 Osborne Crescent, a beautifully maintained home nestled in the heart of one of Oakville’s most desirable family-friendly neighborhoods. This charming property features a perfect blend of comfort, functionality, and style—ideal for growing families or those looking to settle into a mature, quiet community. Featuring 4 spacious bedrooms and 3 bathrooms, the home boasts a bright, open-concept layout with a stunning Great Room addition , an updated kitchen, hardwood flooring, and large windows throughout. Enjoy outdoor entertaining in the private, landscaped backyard complete with a deck/patio and stunning golf course views. Located just minutes from top-rated schools, parks, shopping, GO transit, and major highways. A rare opportunity not to be missed! (id:62616)
237 St Johns Road
Toronto, Ontario
A True Showpiece. 3+1 Bedroom, 4 Bath Fully Customized Home Inside & Out. Welcome to 237 St. Johns Rd with over 2100sqft of living space, a one-of-a-kind, fully rebuilt home where only the original brick exterior remains. Everything else has been updated and thoughtfully designed for todays modern lifestyle. From top to bottom, no detail has been overlooked. The interior showcases quality craftsmanship, stylish finishes, and seamless functionality, offering a true turnkey experience for discerning buyers. This home features a fully underpinned basement with 8-foot ceilings and a basement apartment with separate entrance and new kitchen, perfect for rental income or an in-law suite. Bathrooms are fully renovated with modern fixtures, and the ensuite includes heated floors. The main floor includes smart switches and dimmers. The gourmet kitchen offers a 36-inch dual fuel gas range, built-in fridge, and panel-ready dishwasher, ideal for any chef. Mechanical updates include furnace and air conditioning, updated electrical panel, and a tankless hot water system with upgraded plumbing manifold for optimal water flow and control. Exterior improvements include windows, roof, soffits with lighting, extensive landscaping, new fencing, and a shed. The home is fully insulated throughout the walls and attic for energy efficiency and soundproofing, and has been completely waterproofed from the interior. This stunning 3+1 bedroom home blends timeless curb appeal with luxurious modern interiors. Whether you are looking for a beautifully finished family home or an excellent investment property with rental potential, this is an opportunity not to be missed. Move right in and enjoy everything this incredible property has to offer. (id:62616)
5 Steven Drive
Thorold, Ontario
Welcome to this beautifully crafted family home, perfectly located in the vibrant heart of Niagara. Built by the renowned Empire Communities, this detached gem showcases exceptional attention to detail throughout. Step through elegant double doors into a spacious foyer that opens into a bright, open-concept living area. The main floor features rich hardwood flooring, a modern kitchen with a central island, custom cabinetry, and sleek stainless steel appliances, perfect for family living and entertaining alike. Enjoy the convenience of a main floor laundry room and a stylish 2-piece powder room. Upstairs, you'll find four generously sized bedrooms, each with ample closet space. The primary suite offers a true retreat, complete with a sitting area, walk-in closet, and a luxurious 4-piece ensuite featuring a soaker tub and a separate glass-enclosed shower. Just a few minutes' drive from Seaway Mall, Walmart, Niagara College, and more, this home offers the perfect blend of modern comfort, prime location, and quality craftsmanship, making it an ideal choice for families seeking both space and convenience in the Niagara Region. (id:62616)
150 Merritt Road
Pelham, Ontario
Unlock the potential of 150 Merritt Rd., this is a handyman's dream. This custom-built home offers over3,000 sq. ft. of finished living space in one of Fonthill's most desirable neighborhoods. Located on a tree-lined street near the Bruce Trail and some of Pelhams most prestigious developments. It provides acountry-like retreat while remaining close to all amenities. With 4 bedrooms, including a lower-level suite with a separate entrance and its own kitchen, this property is perfect for rental income or multi-generational living. Zoned for low-density residential development, it offers significant future potential. Buynow and let the property cashflow while you wait for development approvals. Ideally to be sold together with 148 Merritt (PIN 640720110), making it an exceptional investment opportunity in this growing area! (id:62616)
6705 Cropp Street
Niagara Falls, Ontario
FULLY FURNISHED 2 + 1 bedroom, 1.5-bathroom end-unit townhome located in the highly sought-after North Niagara Falls community. Bright and spacious, this home offers an open-concept main floor with 9-foot ceilings, vinyl plank flooring, and large windows that bring in plenty of natural light. The upgraded kitchen features quartz countertops, a large island, modern cabinetry, and brand-new stainless steel appliances.Upstairs, youll find two generously sized bedrooms with ample closet space, a full bathroom, and convenient bedroom-level laundry. A spacious den on the upper level is perfect for a home office or guest bedroom. The highlight of this home is the private 324 sq. ft. U-shaped roof-top terrace with panoramic views and privacy walls perfect for relaxing or entertaining.Located within walking distance to shopping, restaurants, parks, and schools, with quick access to the QEW. Includes one parking space. Tenants are responsible for all utilities and hot water heater rental. No pets, no smoking. (id:62616)
1511 - 4090 Living Arts Drive
Mississauga, Ontario
Welcome to this breathtaking 2 Bedrooms Corner unit condo located in the heart of Mississauga, City Centre. Beautiful and open concept layout. Spacious 2 bedrooms . Located near many amenities including, 24 HR Concierge, gym, pool, theatre room and much more. Steps to Square One shopping Mall, Living Arts Centre, Restaurants, Theatres, Public Transit, Library. Conveniently located near Highways, grocery stores, parks and more. (id:62616)
7498 Greendale Street
Niagara Falls, Ontario
This isn't your average family home...its a rare, tree-lined retreat with every upgrade already done. If you've been holding out for a lot that doesn't feel like every other subdivision, this is the one. Surrounded by mature trees, beautifully landscaped, and set directly across from Greendale Public School and a park, this raised bungalow offers a perfect balance of nature, privacy, and convenience, with highway access just one minute away. The curb appeal is striking, and the inside is just as impressive. Step into a bright, open layout where natural light pours through oversized windows and hardwood floors flow throughout. The white kitchen is both fresh and functional, with a central island and large patio door leading to your backyard oasis ideal for entertaining or simply enjoying summer nights. The private primary suite is perched above the garage and includes a walk-in closet and spa-style ensuite with a soaker tub and glass shower. Downstairs, the fully finished lower level features two separate entrances, a cozy gas fireplace, a second kitchen ready for your final touches, and a wheelchair-accessible bathroom perfect for in-laws, teens, or a home business. Outside, the backyard feels like your own campsite retreat: a two-tier deck, hot tub, gazebo, above-ground pool, fire pit area, and plenty of room to gather with friends. This home offers not only space and style, but a lifestyle...walk the kids to school, spend weekends poolside, and enjoy the privacy of a setting that simply doesn't come along often. (id:62616)
6043 Wiens Boulevard
Niagara Falls, Ontario
Welcome to 6043 Wiens Boulevard a move-in-ready family home on a quiet street in the highly desirable Forestview community of Niagara Falls. With over 1,800 sq ft of above-grade living space plus a finished basement and parking for six, this stylish two-storey offers thoughtful upgrades and timeless design ideal for modern family living. Step through the striking 8-foot-tall front door into a bright, open-concept main floor with hardwood floors, trendy lighting, and a cozy gas fireplace. The chef-inspired kitchen features stainless steel appliances, granite counters (wired for under mount lighting), peninsula bar, designer backsplash, and built-in bar fridge, flowing into a dining area with oversized 8-foot sliding doors. Upstairs, the spacious primary suite includes a feature wall, walk-in closet with custom organizers, and a spa-like ensuite with glass-enclosed tiled shower, vessel sink, and towel bar warmer. Two additional bedrooms also include custom closet organizers, one with vaulted ceiling. A sunny loft and upper-level laundry add functionality. The finished basement includes pot lights, wall-to-wall custom cabinetry in the rec room, a media room or fourth bedroom with heated floors, a two-piece bath with shower rough-in, cold cellar, and plenty of storage. Outside, enjoy a private fenced yard with composite wraparound deck, covered pergola, finished walkways, and even a basketball net out front that can stay. The concrete driveway with paver edging adds standout curb appeal. Close to top-rated schools like Forestview Public, Westlane Secondary, Loretto and Cardinal Newman Catholic Elementary, and St. Michaels Catholic High, plus parks, Costco, grocery shopping, MacBain Community Centre, and highway access, this home combines above-average finishes, quality craftsmanship, and exceptional family-friendly living. (id:62616)
13 Hopkins Street
Thorold, Ontario
Welcome to this expansive and thoughtfully crafted Rinaldi-built home, set in one of Thorold's most desirable neighborhoods. Offering over 2,800 sq ft above grade and more than 4,000 sq ft of total finished living space, this property effortlessly adapts to your lifestyle, whether you're growing your family, accommodating multiple generations, or looking for a smart investment. The main floor features newly upgraded hardwood flooring and a bright, open layout designed for both everyday comfort and seamless entertaining. A natural gas fireplace adds warmth and charm, while oversized windows and a striking chandelier bring elegance and natural light to the living and dining areas. The kitchen is both stylish and functional, truly the heart of the home. Upstairs, the spacious primary suite offers a private ensuite and walk-in closet, accompanied by generously sized secondary bedrooms with custom closets for optimal storage. The fully finished basement is a true highlight, boasting a legal 2-bedroom apartment on one side and a separate owner-use space on the other, each with private entrances. Ideal for in-laws or rental income. Outside, you'll find a landscaped lot with an extended driveway, custom retaining wall, dual side entrances, and a welcoming covered front porch. With its flexible layout, prime location, and strong long-term potential, this property checks every box. (id:62616)
3725 Nigh Road
Fort Erie, Ontario
Welcome to this beautifully maintained, custom-built 4-bed, 2.5-bath bungalow (1996) on a peaceful 96 x 265 ft lot (0.59 acres) in a quiet, country-style setting with full municipal services offering space, privacy & pride of ownership. Thoughtfully updated throughout, this home offers privacy, versatility & impressive garage/workshop space perfect for car lovers, hobbyists, or anyone seeking one-level living with room to grow. Inside features stunning engineered white oak hardwood in the LR, hallway & all Bedrooms, plus new luxury vinyl tile in both main & ensuite baths. All trim, baseboards & casings are new, w/ fresh Benjamin Moore paint throughout. Baths also include granite vanities, Moen faucets & updated lighting. Kitchen has newer appliances incl. fridge, gas stove (wired for electric), dishwasher & washer/dryer. Both entry doors & patio door replaced in 2023. An electric FP adds warmth, & dusk-to-dawn lighting adds convenience & charm. The full basement has excellent potential w/ layout for 2 Bedrooms, rec room, 2nd kitchen & roughed-in bath. Also includes a cold room, new sump pump (2025), owned HWT, & High-Eff Carrier 2-stage furnace (approx. 3 yrs old).The attached front garage offers 200 amp service, transfer panel linked to Champion generator (11,250W peak), hot/cold taps, 2024 Wi-Fi GDO w/ battery backup & camera, & insulated doors are 8 x 7. At the rear of the property, a bonus detached 23 x 35 heated garage/workshop sits on a monolithic slab w/ 100 amp service, 2 welding plugs, LED lights, attic storage, gas furnace, 2 Wi-Fi-enabled GDOs, oversized insulated doors (9 x 7.5), 50 HD TV & workbench included & roof redone in 2024. A 4 underground conduit connects to the house. Outside, enjoy mature trees, new landscaping, updated 2-tier deck off kitchen & back porch deck, perfect for relaxing or entertaining. With tons of parking & garage space, municipal water/sewer, upgraded systems & evident care throughout, this turn-key property is a rare find! (id:62616)
7543 Merritt Avenue
Niagara Falls, Ontario
Welcome to 7543 Merritt Avenue, Niagara Falls A Place You'll Love to Call Home Step into warmth and charm in this beautiful 3-bedroom, 2-bathroom home nestled in a quiet, family-friendly neighbourhood. From the moment you arrive, the manicured lawn, lush gardens, and welcoming curb appeal set the tone for something special. Inside, you'll find an inviting eat-in kitchen perfect for morning coffee and casual meals, while the elegant dining room offers the ideal space for hosting dinner parties or celebrating milestones. Cozy up around not one, but two fireplaces that add a touch of romance and comfort throughout the seasons. The partially finished basement is thoughtfully designed with custom features, creating the perfect space for entertaining or your own private retreat. Enjoy your landscaped gardens from multiple vantage points, sip tea on the charming front porch, relax on the peaceful side patio, or unwind under the beautiful covered deck out back. Thoughtful upgrades include a newer roof, mostly updated windows, and a modern garage door offering peace of mind and enhancing the homes polished aesthetic. Located close to parks, schools, and bus route, this is a home that combines convenience with serenity. Dont miss your chance to fall in love with 7543 Merritt Avenue! (id:62616)
Lower - 1074 Gabriel Place
Burlington, Ontario
ALL INCLUSIVE (utilities & Internet)! Beautiful 1-Bedroom Apartment for Rent in South Burlington. This bright and spacious 1-bedroom, 1-bathroom apartment features a private entrance and a stunning coastal-inspired design. Enjoy a large living area, separate dining space with soaring ceilings, and a renovated 3-piece bathroom. Highlights include new flooring throughout, stainless steel appliances, separate laundry and spacious entry, and 1 private driveway parking and WiFi included. Move-in ready and available now! (id:62616)
Lp04 - 2220 Lakeshore Boulevard W
Toronto, Ontario
Gorgeous upgraded corner Lower Penthouse unit in Westlake Village! Great Skyline and water views, bright 9ft windows ceiling to floor throughout, 10ft ceilings Open concept Living Room Kitchen, upgraded Kitchen, engineered matt wood floors throughout, L Shaped Kitchen with custom island & quartz counters, 2 full size bedrooms with ceiling to floor windows large closets bathroom with upgraded tiles and heated floors. An Entertainer's dream with open concept layout and large balcony. Metro, LCBO, Starbucks, Shoppers Drug Mart, Dry Cleaners at the base of the complex in Westlake Village 200 plus great parking spots underground, steps to Queen Line Street car at Lakeshore and Parklawn, the unit has 1 parking space and 1 Locker. State of the Art amenities, fitness, party room, sports lounge and theatre rooms, indoor pool, jacuzzi, sauna, outdoor roof top barbeque area. Steps from Martin Good man Trail and Humber Bay Park. (id:62616)
942 Fletcher Valley Crescent
Mississauga, Ontario
A rare opportunity to own a Detached Home with a Legal Basement Apartment. Charm, functionality, and unbeatable location in Mississauga's most desirable prestigious and serene Rattray Marsh neighbourhood. Situated on a generous-sized lot, this property offers a perfect blend of privacy, space, and income . 3 bedrooms with 3 bedroom Legal Basement apartment currently rented with AAA tenant, located on a quiet child-friendly street. Hardwood floor throughout the whole house. The kitchen with granite counters, stainless steel appliances, and a breakfast area, 2 laundries .front and back water irrigation system, stone interlock patio and driveway backyard is ideal for relaxing or entertaining, with mature trees and ample outdoor space. providing excellent income potential or in-law suite flexibility. Just a minutes walk to the lake and scenic Rattray Marsh trails. (id:62616)
36 - 3409 Ridgeway Drive
Mississauga, Ontario
Welcome to The Way Condos by Sorbara, located in the highly desirable South Erin Mills! This nearly brand-new 2-bedroom, 3 washrooms condo apartment features low maintenance fees, making it ideal for first-time buyers or investors. Enjoy the convenience of being close to major highways, 5 mins to the famous Ridgeway Plaza, public transportation, Costco, Walmart, Home Depot, Canadian Tire, restaurants, coffee shops, gyms, and more. The condo boasts a Gourmet kitchen with S/S appliances, Quartz countertops, A Dedicated HVAC System with A Tankless Water Heater that provides Comfort And Energy Efficiency, open-concept living, ensuite laundry, and includes one owned underground parking spot. Don't miss this opportunity! (id:62616)
Third Floor Rooms - 18 Troyer Avenue
Toronto, Ontario
Semi-Detached House Located In York University Village; Closest street from campus!; Pioneer Village Subway Station, Finch West Station & Much More; Two rooms sharing one bathroom at third floor with big windows and furniture> Open Concept kitchen Combine W/Dining & Living; Laminate Flooring; (id:62616)
74 Roseville Drive
Brampton, Ontario
Attention First Time Home Buyers, Couples with Small children and multi-generational families. 74 Roseville Drive, Brampton has come available for Sale. This semi-detached 5 level Backsplit offering over 2400 square feet of usable living space has 3 good size bedrooms, 1 full washroom on 5th level, powder room on the 3rd level. Kitchen is very spacious. The design is unique in that it offers privacy through separate family/sitting rooms across many levels. There is a wonderful backyard with a well tended garden and a walkout deck. The room on the 5th level is currently being used as a workshop but can be converted for other uses. There are so many wonderful features to this home we have included a list within the documents section of MLS. While you are there stop by to see the HoodQ detailed report which highlights Schools, Transit, Parks and Safety in the neighborhood. You can also take a look at a special website we have created for this property which will give you additional pictures, videos and floor plans. Located in Brampton, one of Canada's fastest-growing cities, there are over 73,000 businesses. Brampton is an economic hub, thriving in industries like advanced manufacturing, life sciences, and technology - making it a prime location for professionals and families alike. We would love to see you. Please book a showing and enjoy! (id:62616)
1117 Vanrose Street
Mississauga, Ontario
Nestled on a peaceful neighbourhood. Beautifully fresh paint home featuring four spacious bedrooms and 4 bathrooms. Modern, contemporary kitchen boasts elegant marble countertops, complemented by stainless steel appliances. Gleaming hardwood floors run throughout the home, adding warmth and sophistication.The fully finished basement offers a spacious living area, a bedroom, and a full bathroom, making it perfect for guests, extended family, or rental potential. A separate entrance enhances flexibility and privacy. Close to shops. parks, schools and malls. (id:62616)
354 Bartos Drive
Oakville, Ontario
Stylish Renovated Bungalow in the Heart of Kerr Village! Beautifully updated 2+1 bedroom bungalow in one of Oakville's most walkable neighbourhoods. Just steps from Kerr Village's vibrant mix of coffee shops, restaurants, parks, and amenities. This move-in ready home features a modern open-concept layout with sleek finishes throughout. Enjoy relaxed evenings in the hot tub, included with the home. A separate side entrance offers the perfect opportunity to create a basement apartment, ideal for extended family or generating rental income to help offset your mortgage. Notable updates include new dishwasher, washer & dryer, a fully replaced main sewer line and a brand-new driveway (2024), offering peace of mind and curb appeal. Whether you're a first-time buyer, downsizer, or investor, this property offers location, lifestyle, and long-term potential. (id:62616)



