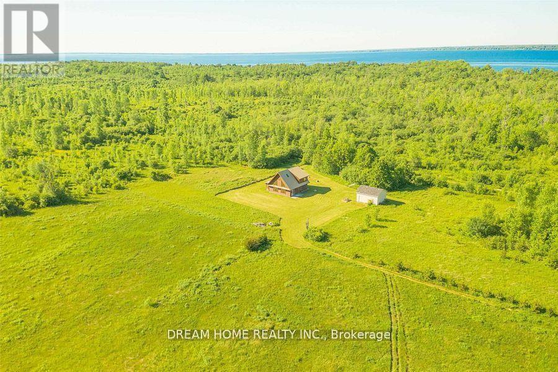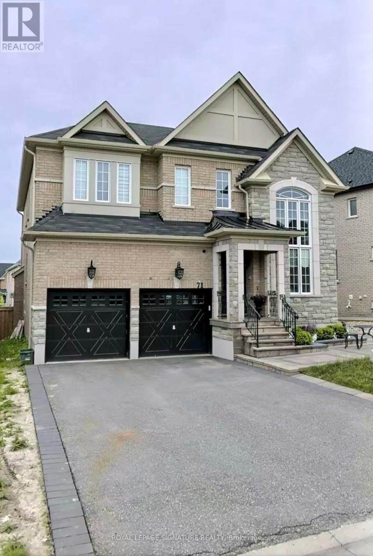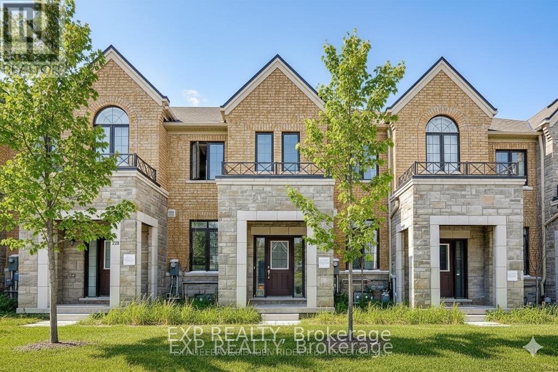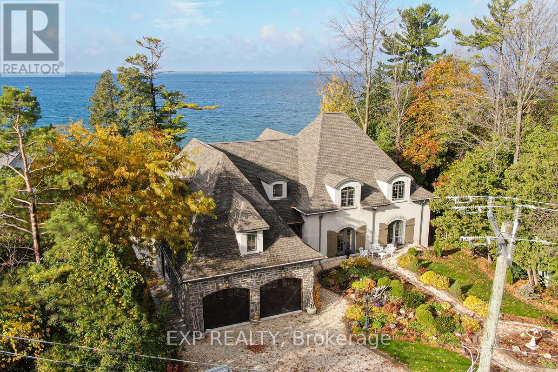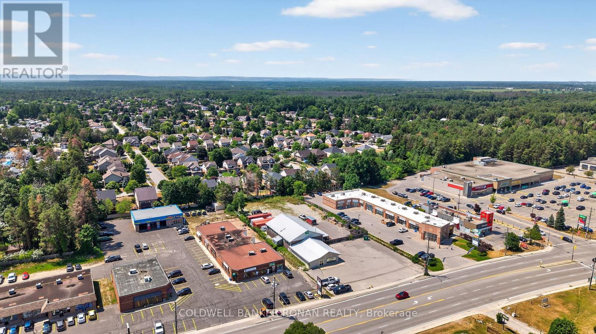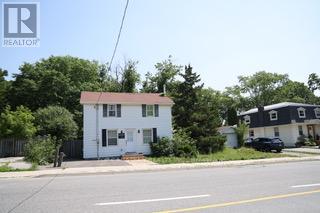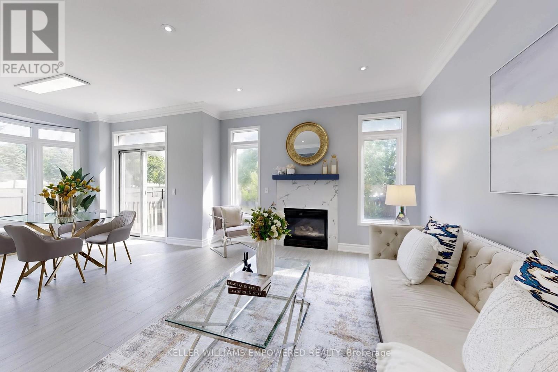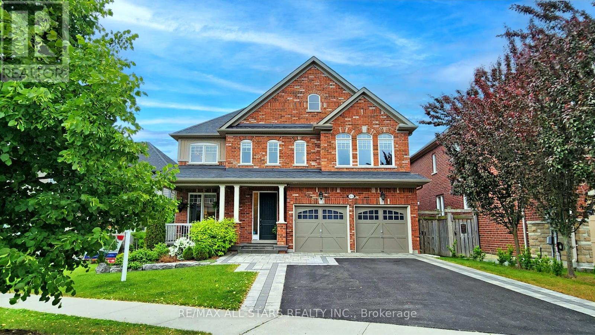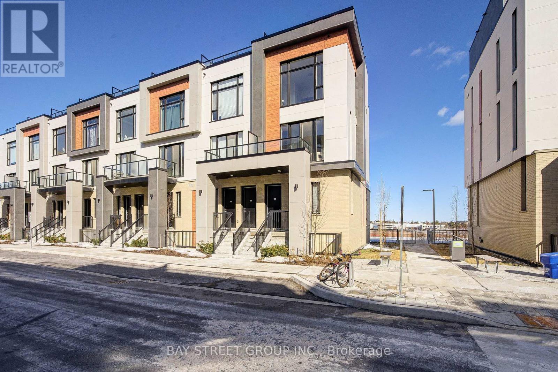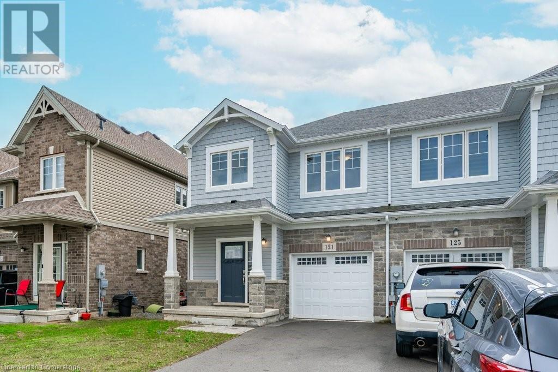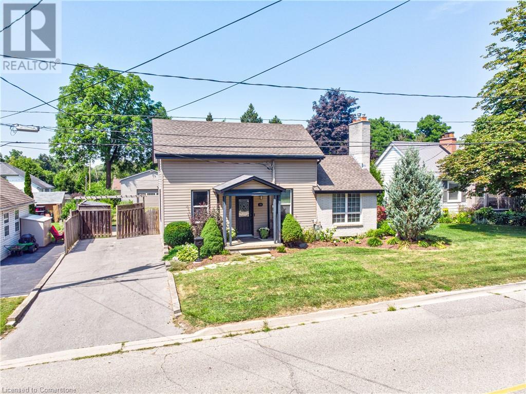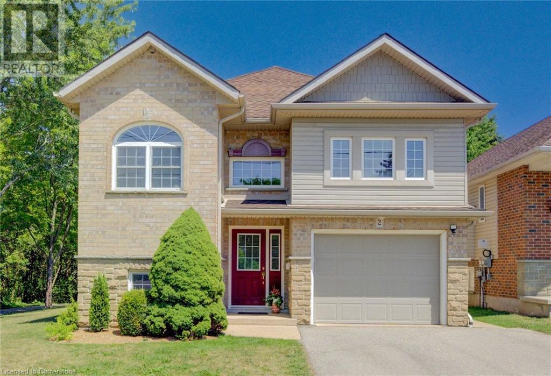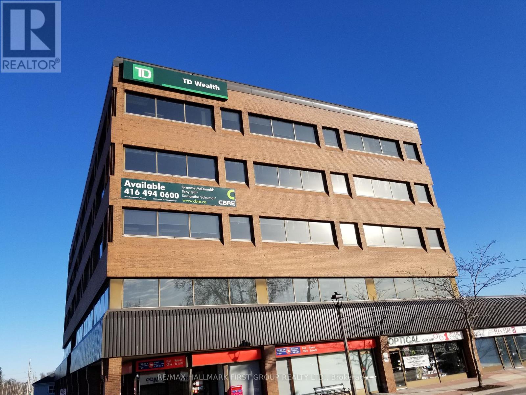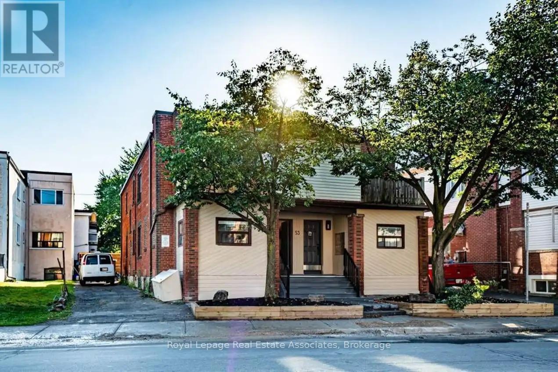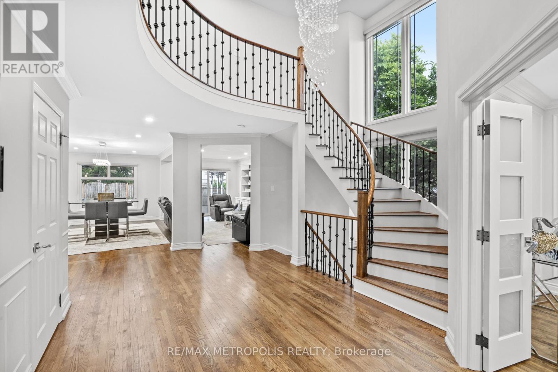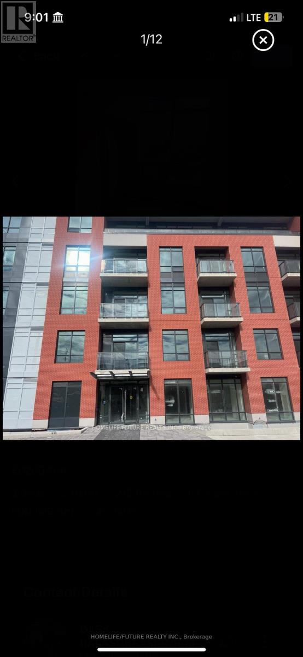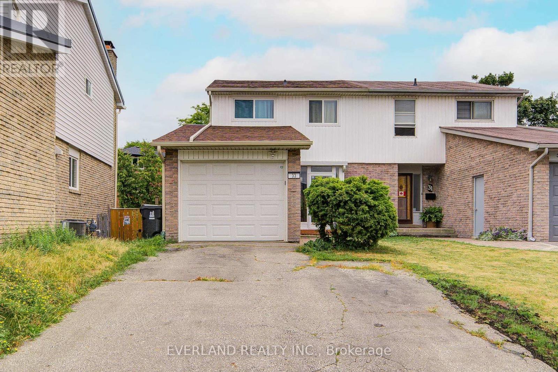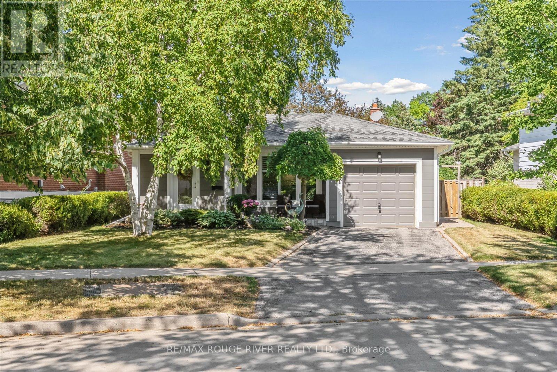Basement - 15 Holman Crescent
Aurora, Ontario
Welcome to this bachelor suite featuring a full kitchen and a bathroom, ideal for a single tenant seeking comfort and style. Conveniently located in a quiet, family- friendly neighbourhood, this unit offers peaceful living with the added benefit of a separate entrance for enhanced privacy. Includes one parking space on the driveway for convenience. Book your showing today. Move- in Ready! (id:62616)
B40765 Centre Road
Brock, Ontario
Freehold - back to nature island life - 56 acres on Thorah island with 2475 ft of direct shoreline. Naturalist environment with organic soil with 15 acres cleared, mature forest. Custom 2011 colonial log bungaloft with open concept, cathedral ceilings, modern kitchen, main floor master, sunroom, 20 x 30 garage/workshop. Security system. (id:62616)
777 - 23 Cox Boulevard
Markham, Ontario
A Beauty In Markham-Unionville!! Sun-Filled 716 Sqft 1 Bed + Den W/ 9Ft Ceiling & Unobstructed Northwest Views. Upgraded Finishes Throughout, Hardwood Flooring, Stone Countertops, S/S Appliances, Potlights, W/I Closet. Incredible Amenities: Gym, Pool, Sauna, Cabana, Movie Theater, Billiards, Party Room, Lounge/Bbq, Guest Suites, Meeting Room, Visitor Parking & 24/7 Security. Tons Of Nearby Attractions: Markham Civic Centre, Theatre, Downtown Markham, Viva, Go Transit, Public Library, School, Parks, Supermarkets, Shops, Restaurants, Bars, Banks, Fitness, Medical Facilities, And Much More. (id:62616)
83 Daniel Reaman Crescent
Vaughan, Ontario
Amazing Starter Family Home With Rare Light-Filled Walkout Basement In Family-Friendly Community. Easy Access To Markham/R.Hill & Vaughan Via Hwy7/407 Yet Quiet. Practical Layout with Access To Garage. Huge Master Bedroom, 2nd and 3rd Bedrooms With Desk Space. Eat-In Kitchen W/East Facing Terrace. Full Patio & Deck To Entertain Guests During Summertime. MinimalYardwork. Fully Renovated Basement With Ample Storage Space. Kitchen Has A Walk-In Pantry. Entertainment Room In Bsmt, Along With Rec Room Which Can Be Repurposed As a Bedroom /W 3 Piece Bathroom. Single Car Garage. Did I Mention Walkout Basement? Motivated Seller! (id:62616)
122 Degraaf Crescent
Aurora, Ontario
Welcome to the home that has it all! Situated in the high demand neighborhood of St. John's Forest, this spectacular detached home built by Mattamy Homes suits all your family's living needs! Notable features include: Pie shaped lot backing onto greenspace and siding onto a parkette for ultimate peace & privacy. Main floor In-law suite finished by builder with 3 pc ensuite bath. Gorgeous chef's kitchen /w Miele gas cooktop, built-in oven & speed oven. Amazing finished basement offers additional living space for in-laws/nanny with bedroom, 3 pc bath, gorgeous full kitchen, laundry room + sink, rec room & separate entrance to rear yard. Spacious 2nd floor family room/den, huge composite deck perfect for outdoor entertaining, stonework at front & side of home & so much more! Conveniently located minutes to Hwy 404, Go-Train, T&T's Supermarket, L.A Fitness & Within Rick Hansen P.S (2022-2023 Fraser Institute score of 8.6 &150/3021 ranking) & Dr G.W. Williams H.S (2022-2023 Fraser Institute score of 8.8 & 28/746ranking) boundary. (id:62616)
89 Saint Avenue
Bradford West Gwillimbury, Ontario
For Lease: 89 Saint Avenue, Bradford West Gwillimbury Community: Bradford Monthly Rent: $3,800 (Utilities not included - Water, Hydro, Cable & Internet extra) Welcome to this beautifully renovated top-to-bottom total 3,000 sq. ft. east-facing home, featuring floor-to-ceiling finishes and a modern design throughout. Renovations June 2025, offering a brand-new living experience in a well-established neighbourhood.were completed Key Features:3 Spacious Bedrooms 3 Full Bathrooms 2 Full Kitchens - ideal for multi-generational living or entertaining Finished Basement Fenced-in Property for enhanced privacy East-facing natural light throughout the main living space Located in the highly desirable Bradford community, this home offers the perfect blend of comfort, convenience, and space for families or professionals looking to create lasting memories.$3,800/month Utilities (Water, Hydro, Cable & Internet) not included. This is a turnkey rental ideal for families, professionals, or couples seeking a modern, spacious home in a quiet, friendly neighbourhood.For full details regarding layout, please contact the listing agent. (id:62616)
71 Slack Street
Bradford West Gwillimbury, Ontario
This Modern 1 bed, 1 bath basement apartment in a prime Bradford Neighbourhood features private entrance, Large windows, a stunning landscaped backyard, open-concept living and a full kitchen with breakfast bar. includes 1 driveway parking spot. close to schools parks, Library, BWG Leisure Centre. they 400, GO Station, and upper Canada Mall. Move -In ready (id:62616)
Main Floor - 15 Holman Crescent
Aurora, Ontario
Welcome to this renovated, modern and cozy bungalow nestled in the desirable Aurora Highlands community. This freshly painted 3 bedroom, 2 bathroon, family home showcases custom built shelving and an elegant electric fireplace in the family room, highlighted by coffered ceilings that seamlessly extend into the kitchen. An Abundance of pot lights, a charming bay window with California shutters, and hardwood flooring throughout create a warm, inviting atmosphere. The stylish eat-in kitchen, combined with the dining area, boasts a large Centre Island with built-in storage, stainless steel appliances including B/I dishwasher and microwave, and a sleek touchless faucet. All light switches are equipped with dimmers for customizable ambiance.Double glass-insert doors open to a newly built deck, offering exclusive use of the private backyard for the main floor tenant- perfect for entertaining or quiet relaxation. Enjoy peaceful mornings or unwind in the evenings on the covered front porch- a perfect spot for yourcoffee or a quiet moment outdoors. The detached garage provides additional convenience and includes generous storage space at the rear- perfect for seasonal items, tools or extra belongings.Now available for Lease book your private showing today and discover everything 15 Holman Crescent has to offer. (id:62616)
275 Bloomington Road W
Richmond Hill, Ontario
Luxurious, spacious executive townhouse in richmond hill; w/o to balcony from dining rm. Great family community, minutes drive to catholic school and to hwy 404/400, go station s.S, shopping, transit, park, churches, Public transit at your door step.. Double garage, can park 4 cars, 2nd laundry, finished basement w/ den (id:62616)
41 William Bowes Boulevard
Vaughan, Ontario
Spectacular 4+1 bedroom family home located on a premium lot backing onto ravine & conservationin prestigious Eagles Landing neighbourhood. Set against a picturesque backdrop of ravine and conservation land, this home offers the perfect blend of luxury, privacy, and convenience. The main floor boasts soaring 18-foot ceilings in the family room, highlighted by expansive windows that flood the space with natural light. Ideal for entertaining, the home features generously sized principal rooms, a dedicated home office, and a well-equipped laundry/mud room with direct garage access. The upgraded kitchen is beautifully appointed with granite countertops, high-end appliances, and a walk-out to a deck that overlooks the serene, tree-lined backyard. Downstairs, the finished walk-out basement provides exceptional additional living space with a cozy recreation room featuring a stone accent wall and electric fireplace, a fifth bedroom, a 3-piece bathroom, a stylish bar area, and ample storage. Enjoy an unbeatable location with easy access to scenic walking trails, parks, top-rated schools, grocery stores, restaurants, public transit, and the renowned Eagles Nest Golf Club. (id:62616)
24960 Thorah Park Boulevard
Brock, Ontario
Welcome To 24960 Thorah Park Blvd - An Exceptional Four-Season Lakefront Home In A Quiet, Established Community Along The Shores Of Lake Simcoe. Built With A Rare ICF Timber Hybrid Design, This Property Blends Enduring Craftsmanship With Modern Smart Home Technology. Bell Roofing, Barrel Dormers, SIP Ceiling Tiles, And An HRV System Reflect A Commitment To Quality And Comfort. Inside, Enjoy A Grand Fireplace, Light-Filled Living Spaces, And Sweeping Lake Views. The Finished Walk-Out Basement Offers Flexible Options For Extended Family Living. Outdoors, Take In Breathtaking Westerly Sunsets From Your Private 32-Ft Boathouse With Marine Rail And Dock System. A 5-Car Garage, Manicured Grounds, And A Lawn Gazebo. This Exceptional Home Features Over 2500Sqft Of Above Grade, And Over 2200Sqft Of Below Grade Finished Living Space, With Walk-Out Basement. Your Luxury Waterfront Lifestyle Awaits! (id:62616)
215 Mill Street
Essa, Ontario
Excellent opportunity in Angus! This 7,750 sq. ft. service retail building sits on a 1-acre site with ample parking. Located on a main street, it offers prime exposure, high visibility, and walkability. Surrounded by amenities, this property is ideal for customer-facing businesses. Zoning allows for multiple uses, and the building will be delivered vacant on completion perfect for an owner-occupier looking to expand or relocate in a fast-growing community. (id:62616)
202 - 10472 Islington Avenue
Vaughan, Ontario
Welcome to your dream home in the heart of Kleinburg Village! This stunning 1,480 sq ft 2- storey unit has been newly renovated with a modern open-concept layout that maximizes space and natural light. Featuring a sun-filled living area, spacious dining space, and a well- appointed kitchen, perfect for entertaining. Enjoy the large, south-facing covered terrace overlooking the Village ideal for relaxing or hosting. This unit features oversized bedrooms, a primary walk-in closet, and 2 ensuite bathrooms, offering ultimate comfort and privacy. With 3 bathrooms, in-suite laundry on the second floor, and an efficient open concept layout, every detail is thoughtfully designed. Includes 2 underground garage parking spaces and a private storage area. A rare find in this sought-after location. Steps to shops, restaurants, schools, parks, and trails. This one-of-a-kind unit offers the perfect blend of luxury, charm, and convenience. (id:62616)
512 - 5033 Four Springs Avenue
Mississauga, Ontario
Great opportunity for a first time buyer!!! Welcome to suite 512 at Amber Condos! Beautiful appointed (corner unit) in the heart of Mississauga. This two bedroom and 2 bathroom offers a total of 989 sq.ft including a 54 sq.ft balcony. The primary bedroom includes a private 4 - piece ensuite. This unit is ready to move in, freshly painted. This unit also comes with two parking spots and three lockers! Secured condo lifestyle. Excellent amenities, including an indoor pool , gym, kid's playroom, games room, guest suites and 24 hour concierge service. Steps from future Hurontario LRT, and minutes to Square One, restaurants, grocery stores, parks, and major highways. Assessment roll legal description: PSCP/051 Level 5, Unit 12, B unit 134 Level D, unit 66 PKG Level 2 Units 46 135 and 138 LKR (id:62616)
37 Baycroft Boulevard
Essa, Ontario
Move-In Ready! The Springbrook Model with 2,415 Sqft. $85,000 in Upgrades! Welcome to this beautifully upgraded home featuring 9' ceilings, pot lights and gleaming hardwood floors throughout the main level. Elegant hardwood stairs with iron railings. Bright and spacious family room with a cozy gas fireplace. The stylish white kitchen boasts a central island, backsplash, and breakfast areaperfect for everyday living and entertaining. Upstairs, the large primary suite includes a luxurious 5-piece ensuite and a walk-in closet. Two additional bedrooms feature stunning cathedral ceilings, oversized windows. Additional highlights include garage door openers, central A/C, and no sidewalk at the frontallowing for extra driveway parking. Enjoy your morning coffee on the spacious front porch. Located in the sought-after Woodland Creeks community in Angus, surrounded by nature and just 15 minutes to Barrie. (id:62616)
12221 Tenth Line
Whitchurch-Stouffville, Ontario
Discover this tastefully updated 3-bedroom, 2-bathroom home situated on an oversized lot full of possibilities. Whether you're searching for a comfortable place to call home, an attractive investment opportunity, or a potential site for a small business, this property offers exceptional flexibility. The spacious lot provides space for outdoor enjoyment or future development. Ideally located just steps from public transit, the home offers convenience for daily commuting making it appealing to both renters and business clients alike. With its prime location and adaptable design, this property is a smart choice for those looking to combine home and business or invest in a high-potential area. Don't miss this unique opportunity to secure a valuable property in a thriving, well-connected neighborhood. (id:62616)
71 Mansfield Lane
Markham, Ontario
Your Search Ends up Here ,Great Location ,Walking Distance to Markville High School, Fully Renovated From Top to Bottom ,Immaculate Detached in a Charming Mature Neighborhood! High ranking Central Park PS. and Markville Secondary School. Newly Renovated 2025, Kitchen(2025), Bathrooms (2025) Open Concept Layout. 9 foot Smooth Ceiling on main floor with Pot Lights. Luxurious Kitchen With quartz Countertop Plus Centre Island ,Direct Access To Garage.Primary Br with 5 Pc Ensuite and 2nd Br with 4 Pc Ensuite.Beautiful skylights Professionally Finished Basement With 1 Brs and Recreation Area. Huge backyard ,Include Front Yard, Porch and Porch Steps. Walking distance To Markville Mall,Shoppings Centers ,Minutes to Hwy 407 , Centennial Go Station ,Centennial Community Centre, Parks Etc. Bright and Elegant , You Will Love This One ! (id:62616)
95 - 151 Townsgate Drive
Vaughan, Ontario
**Stelees Ave/East of Bathurst St****Desirable Location/Highly-Demand Location/Location & FULLY RENO'D---UPGRADE UNIT****Welcome to a "STUNNING" Townhouse in a Prime Location/Desirable in Bathurst/Steeles Neighbourhood**This "CAPTIVATING" townhouse offers the perfect blend of modern lifestyle interior and convenience of location. This immaculate residence is ready to move-in condition with inviting ambiance & stylish finishes & abundant natural sunlights. The main floor offers a tastefully designed, open concept living and dining and generously-sized, updated kitchen with stainless steele appliance, featuring a double mirrored closet in foyer. The 2nd floor provides a 2(two) generous bedroomss and 4pcs washroom, one of bedrooms has a double closet. The 3rd floor offers a large primary suite, features his & hers closetsm and a juliette balcony accessed through double garden doors. A large 4pcs washroom with jetted tub completes this level with exclusive privacy. The basement features a laundry area, utility room and direct access to an underground parking-----------Convenient/Excellent Location Provides Everything in Walking Distance to TTC at Steeles Ave To Finch Subway, Viva and Groceries, Restaurants and Shops****This Lovely Home is Ready To Impress Your clients and The Buyers for a Growing Families or Investors (id:62616)
Main - 8233 Martin Grove Road
Vaughan, Ontario
Beautifully Maintained 5-Bedroom Brick Home on Premium Lot! Welcome to this immaculate 2700+ Sq Ft brick home, offering a perfect blend of space, functionality, and charm. Situated on a manicured 50 x 125 lot, this residence features: Five generously sized bedrooms, Two full bathrooms plus a convenient main floor powder room. Bright eat-in kitchen with seamless walkout to a stone patio and lush backyard, ideal for entertaining. Spacious and thoughtfully designed layout that ensures comfort and flow in every room. Large stone driveway with one garage and one surface parking.The basement with its own entrance is tenanted with a quiet family. Tenants are responsible for covering 65% of the utility expenses. (id:62616)
94 Campbell Drive S
Uxbridge, Ontario
Say "yes" to the address! Your search for the perfect Campbell Drive residence has come to an end with the discovery of this striking 3000+ sq ft "Carleton" model by Triumph Homes. This spectacular 4-bedroom, 4 updated bathroom, stunner shows like a model home featuring hardwood, porcelain tile, flat ceilings, upgraded baseboards and trim throughout. The 4-vehicle depth driveway is highlighted by attractive border stone and leads to an inviting and relaxing granite stone covered front porch. The lush, green and leafy, south facing back yard, boasts a gardener's oasis with multiple raised organic veggie beds plus a nurturing greenhouse for your starter plants. Relax and enjoy the fruits of your gardening labour on the lower rain protected patio or out in the sun below the custom pergola. The spacious upper deck with two BBQ lines is the perfect spot to enjoy both the sun and sweeping views over the beautiful and private back yard. The fully finished, multi-purpose, walk out basement features a bright office with large above grade window, cozy sound proofed media room, open gym area and comfortable family lounging area with large windows and wall mounted electric fireplace. The upper floor offers 4 good size bedrooms including an incredibly spacious primary suite with 5 pc ensuite bath, walk in closet with organizers and a lovely sitting area perfect for the reading of the favourite book. The second floor layout also offers a study / office with double glass door entry. The main floor enjoys a 9' ceiling height and flows wonderfully through the front living / music room, family room with gas fireplace, formal separate dining room and into the handsome kitchen with dark cabinetry, granite counters, stylish porcelain floor, custom stone backsplash, quality stainless steel appliances, pantry, and 8' sliding door to the entertainment size cedar deck with staircase to the lower patio. This house is a "10"! Don't miss seeing it. (id:62616)
602 - 7 Steckley House Lane
Richmond Hill, Ontario
Price to sell.Brand new luxury 3 bedrooms, 3 washroom End unit condo townhouse, Upper Model, back on greens with 1732 Sq. Ft. and 282 Sq. Ft. of outdoor space, with 2 underground parking spaces and 1 storage locker. 10 foot ceilings in most areas of the main, 9 foot ceilings on all other floors, quartz counters in kitchen, second bathroom and primary ensuite, smooth ceilings throughout, electric fireplace in the primary bedroom, three balconies and a terrace! Excellent Layout with floor to ceiling windows,feel spacious and comfortable with tons of natural sunlight. Move in now with affordable price. Close to Richmond Green Sports Centre and Park, Costco, Home Depot, Highway 404, GO Station, Top Rated Schools, Library, Community Centre, Restaurants and more (id:62616)
7011 Wellington Road 124
Guelph/eramosa, Ontario
Welcome to 7011 Wellington Road 124, a beautifully updated bungalow that blends modern comfort with peaceful country living. Situated on a private 0.256-acre lot, this home offers 1,234 sq ft of well designed living space above grade, plus a fully finished walkout basement, perfect for guests, a home office, or extended family. Inside, you’re greeted by soaring ceilings and the warmth of a wood burning fireplace. Large windows fill the space with natural light, and a walkout leads to a private deck overlooking the spacious backyard, ideal for morning coffee or entertaining. The main level has been fully updated, including a stunning custom kitchen completed in 2022 with quartz countertops, built-in fridge, high end appliances, and a gas stove. Off the kitchen are two generously sized bedrooms and a beautifully updated 4-piece bathroom. The bright finished basement offers large windows, an additional bedroom, and a 2-piece bathroom with room to add a shower, great as a family room, guest suite, or hobby space. Outdoors, enjoy a 20x25 detached heated garage with hydro and a new roof (2024), plus two sheds (8x10 and 8x14), a 12x20 drive shed, and a garden area. The home’s roof was replaced in 2023, and new basement windows installed. Mechanical upgrades include a forced air furnace and central air (2018), reverse osmosis system, a 120-ft well with new submersible pump and bladder (2023), and a 1,000-gallon brick septic tank (2007). Thoughtfully updated and just a short drive to amenities, this move-in ready home offers the best of rural living. (id:62616)
21 Bingeman Street
Kitchener, Ontario
Welcome to 21 Bingeman Street – a unique and spacious unit in a well-maintained triplex located just minutes from downtown Kitchener. This unit features a multi-level layout designed for comfort and privacy. Enter through the main floor where you’ll find convenient shared laundry facilities. Head up to the second floor where you'll find two bright and comfortable bedrooms. The third floor offers a cozy and functional living space with a large family room, full kitchen, and bathroom – perfect for relaxing or entertaining. Parking is located at the rear of the building, and public transit, parks, and shopping are all within easy reach. Don’t miss your chance to live in this unique and affordable unit close to everything Kitchener has to offer! (id:62616)
55 Duke Street W Unit# 2207
Kitchener, Ontario
Welcome to 55 Duke Street W, right in the heart of Downtown Kitchener! This stylish 1-bedroom, 1-bathroom condo in the sought-after DTK Condos offers modern living with unbeatable convenience—and it’s fully furnished and ready for you to move in. Bright, open-concept layout with floor-to-ceiling windows Sleek kitchen with stainless steel appliances, quartz countertops, and plenty of storage Comfortable living space with a couch, dining set, TV, and more Spacious bedroom with a queen-sized bed, nightstands, and dresser In-suite laundry for ultimate convenience Stylish 4-piece bathroom with modern finishes Balcony with city views 6-month lease – ideal for professionals, relocations, or anyone in transition Access to building amenities: fitness centre, rooftop terrace, concierge, work share space Location Perks: Steps to LRT station, Google, Communitech, Kitchener Market, restaurants, cafes, and all the amenities of downtown living. Monthly Rent: $2,900 plus utilities Available: Immediately No smoking (id:62616)
69 Freeman Williams Street
Markham, Ontario
Total renovated 2063SF Townhouse Floor plan Elev-WC5. Stunning Prestigious Minto Union Village 2-Story 1 Year New End-Unit, freehold no POTL fee; Located In The Community Of Angus Glen. 9Ft Ceiling on Main Fl and second FL. Hardwood Fl Throughout. Three more windows at south side wall comparing the other townhome. Close to shopping plaza, Top Ranked Schools, Angus Glen golf club, community center, Main St Unionville. Easy Access To Highway 404 & 407. A beautiful park lies just to the side, perfect for relaxing. (id:62616)
121 Sunflower Place
Welland, Ontario
Welcome to 121 Sunflower Pl in the town of Welland. This 3 bedroom, 2.5 bathroom end unit, with separate basement entrance freehold townhome is ready for your enjoyment. With over 1916 SQFT of finished floor space including basement. This home is located close to shopping schools and Niagara College Welland Campus. Offering an open concept main floor with 9ft high ceilings, a 2 pc bathroom, luxury upgraded eat in kitchen with sliders going onto the backyard and plenty of room for a family room. Upper floor hosts 3 bedrooms with the primary room having a walk in closet and 4 pc ensuite. An additional 4 pc bathroom is well suited for a growing family along with laundry faculties. A finished basement is ready for extra entertaining space with roughed in 3 pc bathroom (add your finishing touches) and lots of storage space. An extra-long driveway holds 2 cars in length and in addition to the attached garage space hosting 3 parking spots. Make this your next home. (id:62616)
87 Richardson Drive
Aurora, Ontario
Welcome to 87 Richardson - A Lovely Home with a Beautiful Backyard in the Heart of Aurora. Worry-free Durable No-Stain Composite Decking front and back! Lot size 50 x150. Beautiful backyard Featuring an Apple Tree, Cherry Tree and a pretty 10 x10 Garden shed. Three Bedrooms and 1 Bath on the Main Floor. The Third Bedroom is presently being used as an Office. Footprint 1356 sq ft not including front and back decks. Approximately 850 sq ft finished in the Lower Level. Main Floor also features a Renovated Kitchen, Combined Dining/Living Room with walk-out to your Backyard Deck. Primary Bedroom also has a Walk-Out. Enjoy the Family Room with a Fireplace on the Lower Level. The Lower Level also features a Work-Out Area, Laundry Room, 3 Pc bath and Storage including a Work Bench. Please view the Photos & Virtual Tour ! A Pleasure to Show! (id:62616)
16 Scott Street
Ayr, Ontario
Welcome to this charming and refreshed century home on a generous 66x165 ft lot. Laneway access leads to a spacious detached garage with front and back overhead doors—ideal for hobbyists, storage, or extra parking. Enter through the double-door back entry into a bright mudroom with vaulted ceilings, wood beam detail, and a skylight. Just off the mudroom is the kitchen, featuring updated cabinetry, a peninsula, newer stainless appliances including a modern range hood, and plenty of space for a dining nook. A full three-piece bath with tiled shower and main floor laundry add convenience. The living room is oversized with a wood insert fireplace, refurbished flooring, and soft indirect lighting—perfect for relaxing or decorating to your taste. French doors lead to a separate dining room with a modern chandelier, ideal for hosting family meals. Upstairs, the original wood staircase leads to four bedrooms, all showcasing beautiful wide-plank pine floors. The primary bedroom includes two closets and access to a raised back deck with views of the yard. A renovated four-piece bath is located nearby. The three additional bedrooms offer flexibility for family, guests, or office space. The basement is dry and offers extra living space ideal as a games room, media area, or family hangout. Out back, the fully fenced yard is made for summer: an above-ground pool, hot tub, playset, deck, and a covered bar/lounge area make entertaining a breeze. Newer windows throughout (with one charming original), updated electrical, and thoughtful upgrades throughout the home. Jedburgh Pond is just steps away—watch the swans float by, walk the trail into town, and enjoy the events and genuine community spirit this friendly neighbourhood is known for. All the peace of small-town living, with quick access to nearby city centres. (id:62616)
2 Smetana Drive
Kitchener, Ontario
Unlock the potential of this exceptional property! This turn-key bungalow has a versatile layout perfect for both personal use and as a rental opportunity. This purpose-built, legal duplex with 2 self-contained vacant units has great income-generating potential as it has no tenants currently and you can set your own rental rates, making it an excellent choice for first-time homebuyers looking to decrease their mortgage payments. It is also a perfect home for anyone looking for an in-law suite. Each unit has its own furnace, hot water heater and in-suite laundry, as well as hydro, water and gas meters. The upper unit boasts vaulted ceilings that are 10 ½ feet at their lowest point, built-in appliances, gas fireplace and lots of bright and spacious living space. The well-lit lower unit, with its full height windows and 9 foot ceilings throughout, is similarly bright and spacious. Located on a large lot next to a greenspace with a walking trail and stream, this home is just minutes from schools, parks, restaurants, shopping venues and highway access. Don't miss out on this rare opportunity. Come see for yourself! (id:62616)
18 Blue Oak Street
Kitchener, Ontario
Welcome to 18 BLUE OAK- Perfect Opportunity to lease this beautiful Detached House. From the moment you pull onto the quiet street in this upscale community of Huron Park, you will fall in love with the aesthetic appeal of this home. This home has been meticulously cared for, and shows like a new build. The spacious foyer allows for natural light to flood in, to welcome you in after a long day. The lay-out is ideal for entertainers, or a large family who can benefit from the open concept floor plan. The dining room space offers ideal place for hosting over the holidays. The kitchen features timeless finishes, stainless steel appliances, and a large island for serving your kids breakfast in the morning. Opening into the living space - you can showcase the big game all while overlooking the spacious backyard which is fully fenced in, with an expansive patio for summertime. Making your way upstairs - this home features the highly coveted upper family room, ideal for a playroom or could be made into a fourth bedroom. The upper level offers two spacious bedrooms, and the luxurious primary bedroom with a closet and stunning ensuite bathroom. With 2 and a half bathrooms this home is fantastic for large family living or working professionals. Downstairs Basement is Unfinished and could be used for storage or many other purposes. This location has so much to offer with access to the highway, walking trails, high-ranking school and the incredible RBJ Schlegel Park. This is the dream location for active families , who want the opportunity to network in the community, and meet your neighbours. Book your showing today! (id:62616)
99 Hahn Avenue
Cambridge, Ontario
Welcome to this charming and spacious backsplit nestled in the heart of Hespeler — a family-friendly neighbourhood known for its small-town charm, scenic walking trails, and convenient highway access. This home features three bedrooms along with a versatile bonus room in the basement, ideal for a home office, playroom, guest room, or additional living space to suit your needs. The thoughtful multi-level layout offers both separation and flow, creating a comfortable and functional environment for family living. The kitchen is equipped with sleek, modern LG appliances that offer both style and performance, making meal prep a breeze. Outside, you'll find a large side and back yard, providing plenty of space for outdoor entertaining, gardening, or simply relaxing in the fresh air. Located in a highly desirable community, this home is close to schools, shops, parks, and all the amenities that make Hespeler Village such a special place to live. With quick access to Highway 401, commuting is simple and stress-free. This inviting backsplit offers the perfect blend of comfort, flexibility, and location — a wonderful place to call home. (id:62616)
2112 - 8 Lee Centre Drive
Toronto, Ontario
*Newly Painted* Prime Location! Amazing View!1 Bedroom + Private Den That Can Be Used As A 2nd Bedroom. Next To Scarborough Town Cntre, Ttc, Go Train, Minutes To 401, Schools, Uot, Centennial College, Restaurant And Convenience Store. It Is An Extremely Well Managed Building, Excellent Amenities Ex: Pool, Squash Court, Party Room. Ideal For A Professional Individual Or Couple With A Small Child or anyone looking for a modern, easy-living lifestyle. Price Includes Hydro, Heat, Water, One Underground Parking (id:62616)
#8 - 209 Dundas Street E
Whitby, Ontario
Located In The Heart Of Downtown Whitby / Ground Floor Space with Direct Access / Situated On A Major Transit Route With Connections To Whitby Go Station / Easy And Direct Access To Highway 401 / Close To Many Amenities / Excellent Labour Pool In The Area / On-Site Surface Parking, Street Parking, And Municipal Lots Nearby. (id:62616)
Apt E - 1775 Bowmanville Avenue
Clarington, Ontario
Tranquil, spacious, and bright, this self-contained one-bedroom apartment boasts oversized aboveground windows. Enjoy clear views of the surrounding trees. Ample storage, shared laundry facilities, and one parking space immediately visible from kitchen window. Open-concept layout with eat in sized kitchen and small den area. Enjoy easy access to public transit, major highways (Hwy 401, Hwy 2/King St W), and nearby amenities. Utilities (Gas/Water/Hydro) are Included in the list price (id:62616)
202 - 53 Dawes Road
Toronto, Ontario
Newly Renovated, One Bedroom + One Bathroom Unit In Clean, Safe Building. Bright, Open Concept Layout Spans Nearly 600 SF. Stainless Steel Appliances, Laminate Flooring. All Utilities Included In Lease Price. Prime Location - Walking Distance To Pape Village, Danforth Village, Donlands Trails. Public Transit, including Bus Stops and Subway Station Nearby. (id:62616)
2803 - 60 Town Centre Court
Toronto, Ontario
Prime Location, Scarborough Town Centre, Monarch Luxury Condo, Spacious 1 Bedroom plus den unit. 2 Min Walk To Scarborough Town Centre Mall, Future Ttc Subway & Go. Ymca, Library, Day Care, Walk-In-Clinic, Service Ontario, 5 Min Drive To Hwy 401, Shoppers, Groceries. 10 Mins To U Of T Scar. Walk Score 89 / Transit Score 98. Recently renovated. 20 mins bus ride to UTSC. Be careful with the door to balcony. Follow the sign to turn the handle to open or lock it. (id:62616)
285 Ravenscroft Road
Ajax, Ontario
This bright and spacious basement unit features a private entrance, ensuite laundry, and one dedicated parking space. Enjoy a large eat-in kitchen with ceramic flooring and a walk-out to the backyard perfect for relaxing or entertaining. The bedroom offers a generous closet with mirrored doors, and the unit is finished with modern pot lights and a 3-piece bathroom with a walk-in shower. (id:62616)
607 - 1470 Midland Avenue
Toronto, Ontario
ALL UTILITIES INCLUDED! This spacious 2 bed + 2 bath condo unit close to the STC has been fully renovated, with new appliances, ensuite washer and dryer, and floor to ceiling windows flooding the unit with natural sunlight. The rent includes one parking spot, heat, hydro, and water and all building amenities. The building offers exceptional amenities that include a 24-hour concierge, indoor swimming pool, sauna, exercise room, billiard and ping-pong rooms, and more. Right across the street you will find all major amenities including grocery stores, shops, banks, restaurants, and much more. Conveniently situated with easy access to highways, shopping malls, schools, public transit, and other local amenities, this move-in ready condo is perfect for comfortable urban living. (id:62616)
914 Sproule Crescent
Oshawa, Ontario
Welcome to this beautifully upgraded 4-bedroom, 4-bathroom home in one of Oshawa's most desirable mature neighbourhoods. Set on an extra deep lot with a fully interlocked backyard, this property offers the perfect blend of space, style, and functionality. Inside, enjoy hardwood flooring throughout the main and upper levels, a chefs kitchen, open-concept layout, and pot lights throughout the interior and exterior. The professionally finished basement adds versatile living space, while the spacious master suite features a luxurious 4-piece ensuite with a private sauna. Recent major upgrades include: new AC, furnace, tankless hot water heater, roof, and two skylights offering peace of mind and energy efficiency. This home truly has it all: style, comfort, and long-term value in a well-established community. (id:62616)
515 - 1010 Dundas Street
Whitby, Ontario
Close To Durham College. Close To Whitby Downtown. Each Room Has Closet. Underground Parking, Large Terrance. (id:62616)
49 Mossbrook Crescent
Toronto, Ontario
Detach Home on quiet street just minutes to Bamburgh Circle! All Brick 4 Bedroom Home with deep premium lot, long drive park more cars. The private fenced backyard is ideal for summer BBQs, providing a safe space for Kids and pets to play. Walkable distance to supermarket, Restaurants, Park, Public Transit, Schools, Dr. Norman Bethune CI, Community Centre & More! (id:62616)
33 Kennaley Crescent
Toronto, Ontario
Semi Detached at High Demanding area @Midland/Finch**Bright & Spacious**Laminate Floor Through Out,5 Pcs Main Bath W/Granite C/T and Double Sink, Crown Molding, Portlights, C/T In Kitchen, Lovely Enclosed Porch & Deck, Fully Fenced/Deeper Yard, 3-Pc Bath With Glass Shower In Basement **Close To School, Parks, T.T.C., Shops. Easy Access To Hwy 401 and Go Train. (id:62616)
20 Potts Lane
Scugog, Ontario
Tranquil Waterfront Retreat Living On The Shores Of Lake Scugog in The Friendly Community Of Caesarea !Nestled On Approximately 100 Feet of Sand Bottom Shoreline With Western Exposure. This Custom Built 4 Bedroom Home Located On A Private Lot. Open Concept Main Floor With Ton Of Natural Light And Breathtaking Water Views. Living Room Features Multiple Walkouts And Brazilian Hardwood Floors. Oversized Gourmet Kitchen, Large Entertainers Island And Stunning Views Of The Lake. Master Bedroom Complete With W/O To Deck Overlooking The Water, 4Pc Ensuite And W/I Closet. This Home Is True Gem. Main Deck And Upper Deck With Amazing Space For Entertainment. Gas BBQ Hookup, Dock For All Of Your Summer Fun And Relaxing. Many Updates. Just 15 Minutes From Downtown Amenities Of Port Perry And Around an Hours Drive To Toronto,407 Is Only 25 Minutes Away. Be Part Of Desirable Williams Point Community Association Has It Own 9 Hole Pitch And Putt ,Golf Course And Club House And Parks.$150.00/Year Gives You Access To Recreational And Social Events. (id:62616)
12 Swanston Crescent
Ajax, Ontario
Endless potential in Ajax's desirable South West community! This solid, all-brick bungalow is nestled on a quiet crescent and offers the perfect canvas for customization. With 3+1 bedrooms, 2 bathrooms, a spacious 1-car garage, and parking for four in the private driveway, this home presents an incredible opportunity for families, renovators, or investors. The main floor features a functional layout with three well-proportioned bedrooms and generous living space, while the basement includes a partially finished area with a fourth bedroom and home office, plus additional space to finish to your liking. Whether you're looking to create a secondary suite, a recreation room, or multigenerational living quarters, the flexible floor plan can adapt to your needs. Notable upgrades include: Windows replaced in 2012. 30-year roof shingles, soffit, fascia & eavestroughs (2012). Attic insulation upgraded to R40 (2012). Recently replaced furnace and A/C for year-round comfort. Step outside to enjoy the large backyard, complete with a 26' x 18 patio - ideal for outdoor entertaining, summer BBQs, or your dream landscaping project. In mostly original condition, this property offers an exciting chance to build equity through cosmetic updates while settling into a family-friendly neighbourhood known for its close proximity to schools, parks, Lake Ontario, highways and major amenities. Whether you're searching for your forever home or an income-generating opportunity, this well-located bungalow is worth a closer look. *Some pictures have been virtually staged. (id:62616)
3323 Marchington Square
Pickering, Ontario
Bright and Spacious Detached Home Located in Family-Oriented Prestigious Neighbourhood in Pickering North. This Stunning Home Features with Good Size 4 Bedrooms+3 bathrooms, Large Great Room, $$$ Upgrades, Double door entry, Large Primary Bedroom W/4 pcs ensuite & walk-in closet, Modern Kitchen W/Quartz Countertop and Large Centre Island, Open Concept Eat-In Kitchen, including an open-concept layout perfect for entertaining, Second Floor Laundry , Upgraded Stained Oak Stairs, In Garage a rough-in for an EV charger.200-amp electrical service, With 9' Feet ceilings on both the main and second floors, Access To Garage From Inside Of Home. Conveniently located near schools, hiking trails, Hwy 401, 407, Hospital, Groceries, Shopping, Banks etc. (id:62616)
160 High Street
Clarington, Ontario
With Over 1700 Sq Ft Plus A Finished Basement This One Checks All The Boxes! Located In The Heart Of One Of Bowmanvilles Most Desirable Neighbourhoods, This Beautifully Updated Family Home Offers The Perfect Blend Of Space, Style, And Comfort All Set On An Oversized Lot. Your Modern Kitchen Features Porcelain Tile Flooring, Quartz Countertops, A Stylish Backsplash, And A Walkout To The Sunroom-The Perfect Space To Relax Or Entertain Year Round. The Living/Dining Space Is Freshly Painted With Crown Molding And Pot Lights. Your Mid Level Family Room With A Cozy Gas Fireplace Provides A Versatile Space For Kids Or Additional Living. Upstairs, You'll Find Pot Lights In Every Bedroom, Including A Generous Primary Suite With A Walk-In Closet And A 4 Piece Ensuite. The Fully Finished Basement Adds Even More Living Space With A Large Rec Room And Pot Lights Throughout. Being In A Quiet And Established Location Close To Parks, Schools, Shopping, And Transit, This Home Offers The Lifestyle You've Been Waiting For. Don't Miss Your Chance To View This Move In Ready Gem! (id:62616)
82 Westlake Avenue
Toronto, Ontario
Welcome to one of Toronto's strongest-built homes - crafted for life's greatest chapters and built to grow with you. This home offers versatility with privacy at every level. It boasts four bedrooms above ground, one on the main floor, multiple separate entrances, a welcoming front foyer filled with morning light, and a bright enclosed rear sunroom - a perfect spot for morning coffee, extra storage, or easy backyard access. The full washroom on each level makes everyday living and privacy extremely convenient. Enjoy the vintage charm that meets everyday function - with warm natural wood trim flowing throughout the home, classic French doors, and stylish stained glass. This home breathes character and offers real opportunity, from the solid hardwood floors to the thoughtfully designed layout with the entrance immediately splitting the main floor with the upper level. The backyard provides just the right amount of green space perfect for relaxing, gardening, or enjoying outdoor activities in your own private retreat. A home like this is made to be more than just a place to live - it's where a family can grow, roots can deepen, and a legacy can begin. Set in a quiet, well-connected neighbourhood, just a 5-minute walk to Danforth GO Station, Main St Subway Station and Gledhill Elementary school. Surrounded by parks, Taylor Creek Trail, community centers, and everyday conveniences. Minutes to the DVP, Woodbine Beach, and downtown. A rare opportunity to establish yourself in one of Toronto's most well-connected communities. (id:62616)
29 Rodarick Drive
Toronto, Ontario
Offers anytime!! Welcome to highly sought-after Rodarick Drive, nestled in the lakeside community of Centennial. This spectacular home is set on a mature, tree-lined street and sits on a large, park-like lot offering both privacy and tranquility. Exceptionally well maintained and thoughtfully updated, this bright and inviting home features spacious principal rooms and numerous modern upgrades. The sun-filled living room is enhanced by two Solar Tube skylights, with a third Solar Tube adding natural light to the upper hallway. The renovated kitchen with skylight, showcases high-end built-in stainless steel appliances and a functional layout perfect for both everyday living and entertaining. There are two updated bathrooms, including a luxurious main bath complete with an air tub, heated backrest, and spa-like finishes. A beautiful three-season sunroom addition (2019) leads out to an interlocking patio overlooking the expansive, pool sized, back yard which is ideal for relaxing, gardening, or hosting guests. The lower level offers a bright, open-concept recreation room with a cozy gas fireplace. The crawl space provides ample storage with a generous ceiling height of over five feet. Major updates include new roof shingles and a kitchen skylight (June 2025), a new furnace and air conditioning system (March 2025), as well as updated windows, garage door, soffits, roof vents, and electrical panel. The home features copper wiring and convenient main floor laundry. Beautiful Hardie Board siding was added to the exterior of the home in approximately 2020. In 2022, the front foundation was professionally waterproofed, and a sump pump and backflow preventer were installed for peace of mind. This home is surrounded by scenic walking and biking trails, close to the lake, top-rated public and Catholic schools, the University of Toronto (Scarborough Campus), and offers easy access to both TTC and GO Transit. (id:62616)


