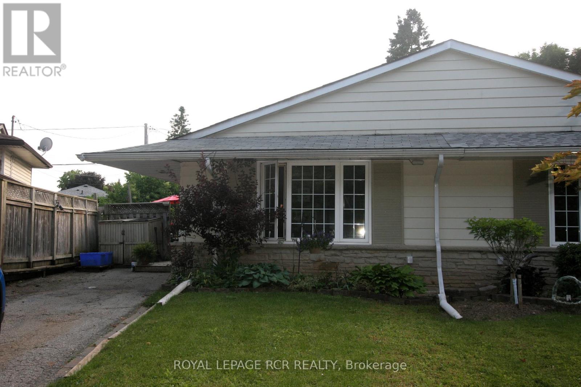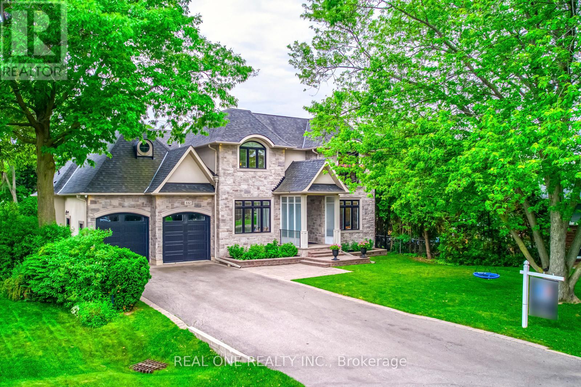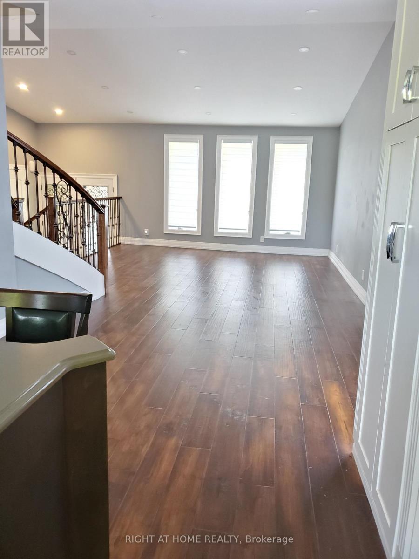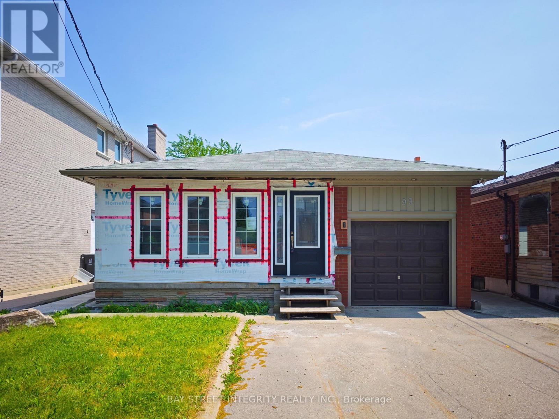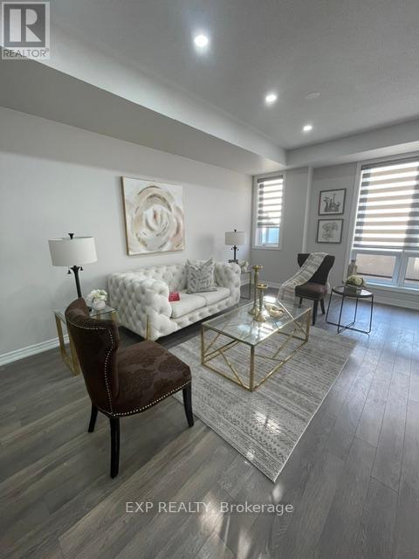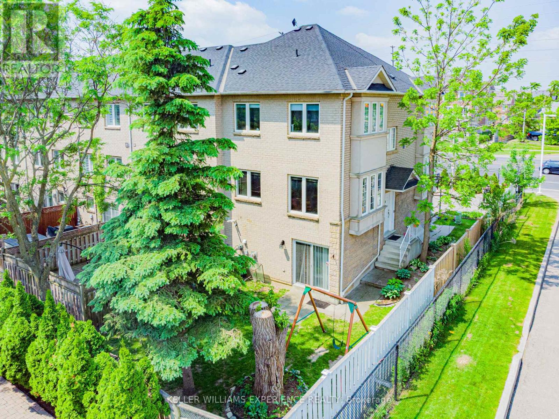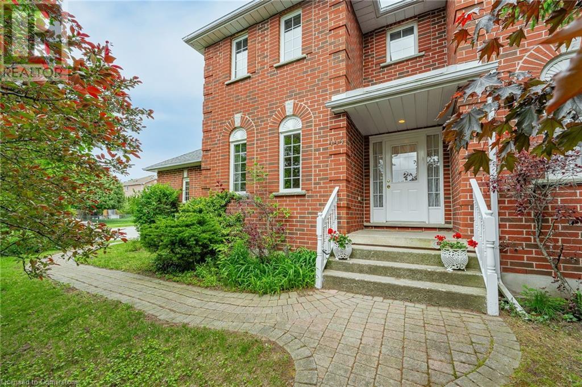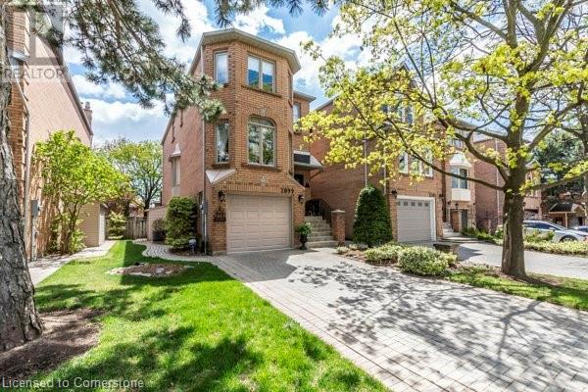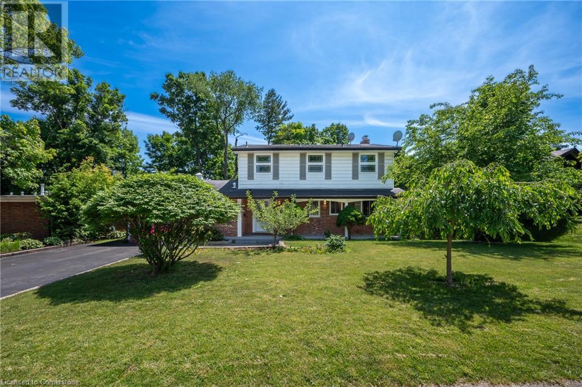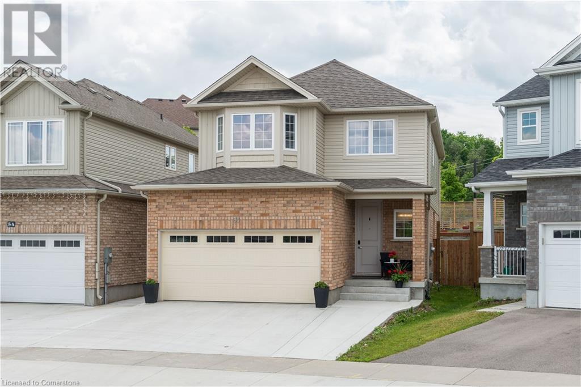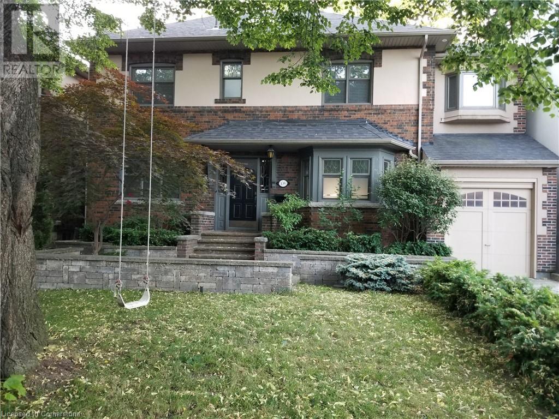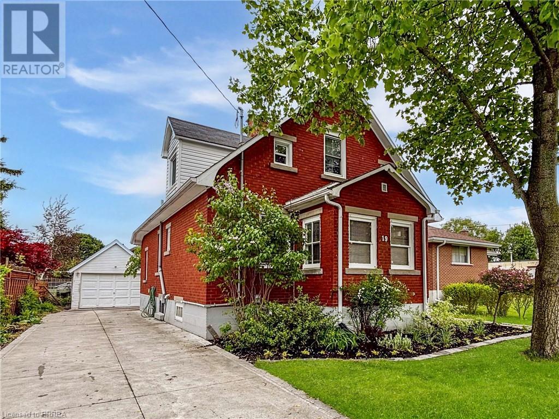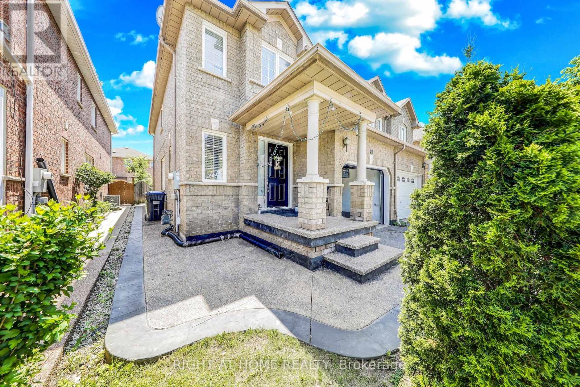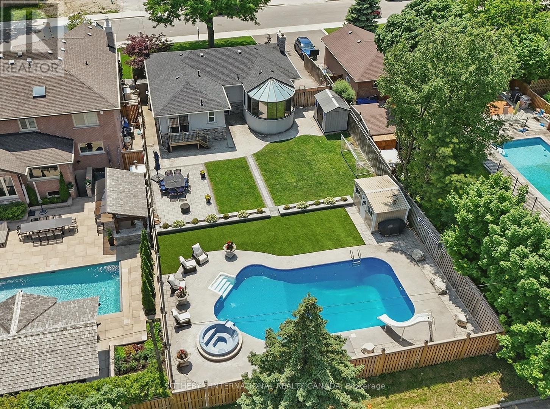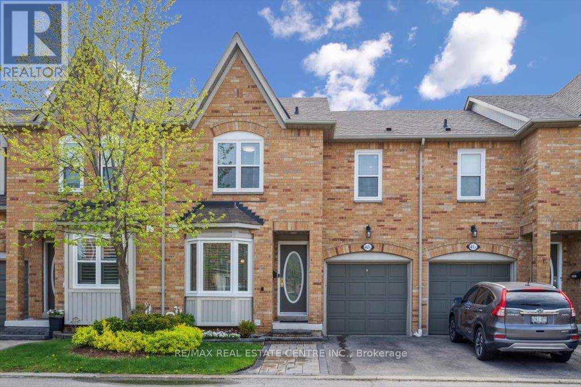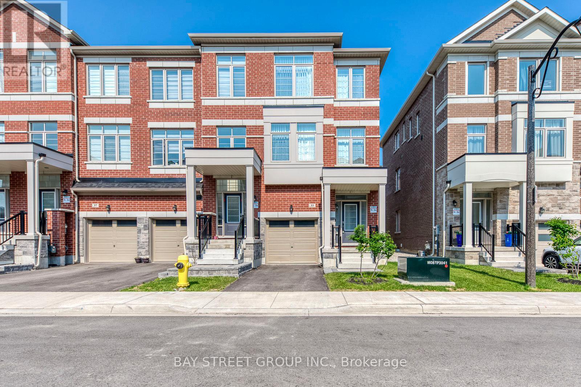45 Belleview Drive
Orangeville, Ontario
Charming Semi-Detached in a Mature Neighbourhood! Nestled in a desirable, well-established area, this semi-detached home offers lovely outdoor living with perennial gardens, a cozy fire pit area (permit for 2025), and a private yard framed by large cedars along the back and fencing on two sides. Inside, the home offers great potential ready for your updates and personal touch. The layout includes a small but efficient kitchen, and the dining room could easily be converted back to a third bedroom if desired. The lower level is designed for entertaining, featuring a spacious games room complete with a billiard table, a recreation room with a built-in wet bar, two bar fridges, shelving, and a drop-leaf pub-style table. Additional highlights include a lower-level bedroom, a separate walk-in clothes closet, and a convenient 2-piece bath. Some important updates have already been done: furnace (2018), roof (2018), water main from shut-off to house (2020), toilets and shower doors (2020), washing machine (2024), and fridge (approximately 6 years old).This is a fantastic opportunity to make this home your own while enjoying a mature setting and versatile living space! (id:62616)
14 Rushbrooke Avenue N
Toronto, Ontario
Tucked into the heart of Leslieville, this cherished 3-bedroom, 2-bathroom home offers the perfect blend of character, comfort, and convenience. Thoughtfully updated and full of natural light, the open-concept main floor features a modern kitchen that opens onto a spacious deck and private backyard ideal for hosting friends or unwinding after a long day. Upstairs, you'll find comfortable, well-proportioned bedrooms and beautifully renovated bathroom, while the finished basement adds valuable extra space for work, play, or guests. Enjoy a lifestyle of walkable ease with Queen Streets eclectic shops and restaurants just steps away, along with the Lakeshore and the Beaches close by for scenic escapes. Includes rear-lane parking (+ available permit parking) and an unbeatable location, this is a place where new memories are waiting to be made. (id:62616)
34 Woodland Heights Drive
Adjala-Tosorontio, Ontario
Builder's own custom home on 2 private acres! Stately curb appeal, with long, gently elevating driveway, leading to the well appointed home. Lot is fully treed at the perimeter, offering tremendous privacy, but also has large, level cleared area, allowing for sunshine and outdoor play. The main flr is warm and inviting, with open concept kitchen/living area, 9 ft ceilings, plenty of widows, and large square living room featuring a F/P with beautiful stone surround. Bonus room at front provides a perfect spot for an office or a cozy reading/sitting room. Oak staircase with wrought iron pickets, leads to upstairs, which features 3 very large bdrms, and 2 bathrooms, including a 4 pc ensuite. Jack & Jill bath connects bdrms 2 & 3. Bsmt has cold cellar, and is unfinished, allowing you to finish as you desire or keep as handy storage. 2 car garage with has multiple doors leading to house, rear yard, and driveway. Other features include: M/F laundry, inside garage door, nice deck in backyard, several pot lights both inside and out, upgraded light fixtures, 110 foot drilled well offering a tremendous quantity and quality of water, well located septic (at N end of property completely out of the way and not interfering with any of your plans to add a pool, shed etc), Not only will this feel like home as you walk through it, and also function well from a practical standpoint day-to-day, but it also features a number of structural and mechanical upgrades with tens of thousands spent to give you peace of mind for decades, including: Brand new furnace May 25, Heavy duty "Hardyboard" siding with lifetime wrnty, 30 yr roof shingles, crushed asphalt drvway, c-air 2019, 7 inch baseboards, 4 inch casings, 4 inch sills, fiberglass front door, wired for surround sound throughout home, Hi-efficiency, zero clearance FP. Impeccably blt and maintained home, very clean. Just 10 mins to Alliston and less than 60 to most GTA locations. Click "View Listing on Realtor Website" for more i (id:62616)
332 Sawyer Road
Oakville, Ontario
A Magnificent Custom-Built Home: Nestled in the Quiet Southwest Oakville, This 5+1 Bedroom, 6 Bathroom Residence is a Luxury Living. Boasting an Expansive 6000+ Sqft of Living Space on an Oversized Private Lot, The Main Floor Showcases a Primary Bedroom Suite with a Luxurious 6-pcs Ensuite, Providing Southwest-Facing Views that Bask in Sunshine Throughout the Day. The Chefs Kitchen is a Culinary Haven, Featuring a Generous Island, Custom Glass Cabinets, and Top-of-the-Line Appliances.The Great Room is with Soaring Ceilings and a 2-Way Fireplace that Seamlessly Connects to the Backyard Oasis. Solid Oak Flooring Throughout, Upstairs, Three Additional Bedrooms, including a Skylight Bathroom Ensuite, Offer Comfortable Living Spaces with Abundant Storage Options.The Finished Basement, with its Open Concept Design, Offers Versatile Spaces for Fitness, Entertainment, and Recreation. A Nanny Bedroom with a 3Pc Bathroom and a Relaxing Sauna Provide Added Comfort and Luxury. **EXTRAS** Pictures are pre-listing Pictures (id:62616)
534 A Westmount Avenue
Toronto, Ontario
Well-Maintained Family Home in the Heart of the Vibrant Oakwood/Vaughan Neighborhood! This property is perfect for first-time buyers and features a spacious third-bedroom addition with a walk-out to the patio, currently used as a family/living room. It offers legal front pad parking and two separate entrances to the basement in-law suite. There are two full bathrooms and a large porch. Conveniently located, this home is within walking distance to Dufferin and just minutes from St. Clair and the new Eglinton Crosstown. It's close to public transit, amenities, schools, and shopping. The home is impressively spacious and has received numerous recent updates, including new electrical wiring throughout. There's great income potential from the basement!! (id:62616)
3903 Koenig Road
Burlington, Ontario
Absolutely Stunning! Nestled in the heart of Sought After Alton Village West Community Of Burlington, this Brand new premium quality custom-built residence seamlessly blends modern elegance with timeless charm. $$$$$ spent on upgrade, Featuring soaring ceilings, open concept living, enlarged windows, flooded natural light. Custom Built Kitchen with Grand Centre Island, Quartz Counter Tops, Upgraded Light & Branded Appliances. Wood Staircase Leading To 4 Bedroom All with Ensuite Features & 2nd Floor Laundry. 3rd Floor Loft Includes a Spacious Family Room and 4pc Bath. Pot Lights indoor & outdoor. Endless potentials that can suite your growing family for many years to come. (id:62616)
29 - 175 West Beaver Creek Road
Richmond Hill, Ontario
*New Paint & New Lights* High Tech Looking Building, Street Front Unit; Professionally Finished with High Ceiling & 2nd Floor Office; Office has Big Open Space + Reception Area; 2 Offices, 1 Upstairs Office, Storage & Washroom, Storage at Back or Server Room. MC1 Zoning; Allows 10% Retail + Accessory Use. Can be Lawyer's Office, Bank, Accountant, Show Room, Etc. Unit Has Common Corridor at Back of Unit that leads to Drive in Access. (id:62616)
4009 - 3 Concord Cityplace Way
Toronto, Ontario
Chic One-Bedroom Condo at Concord Canada House * Perfect for the Modern Urban Lifestyle * Next to the CN Tower and Rogers Centre * Brand new 1-Bedroom Unit * Smartly Designed Space * Heated Private Balcony * Premium Miele Built-in Appliances * Floor-to-Ceiling Windows * Sleek Modern Finishes * Steps from CN Tower, Rogers Centre, Scotiabank Arena & Union Station * Close to the Financial District, Waterfront, Parks, Restaurants & Entertainment * Excellent Transit Access via TTC, GO Train, and HWYs (id:62616)
64 Brandon Road
Scugog, Ontario
Absolutely Beautiful Family Home! Fantastic Neighbourhood, Close to Park! Completely Remodelled Thru-out! Stunning Great Room Addition With Built-in Wall Unit, Vaulted Ceilings & Large Windows! Full Basement Under Addition Used as a Home Gym, Would be Ideal as a 4th Bdrm. Updated Kitchen with newer S/S Appliances and Walkout to Patio! Dining Rm off Kitchen With Wall Mounted Electric Fireplace and B/I Cabinets. Entrance to Garage with storage loft. Master Bdrm With W/I Closet, Good Size 2nd Bdm and Nursery. Renovated Main Bath With Glass Shower Doors. Finished Lower Level With Family Rm , Gas F/P & 3 Pc Bath, Pantry With B/I Shelving & Storage, Laundry and Exercise Rm. Updates: All New Windows (2020), Exterior Doors & Garage Door(2020), Water Softener(2019), Appliances(2020), Landscaping(2022), Main Bath(2022), Flooring & Trim 2nd Fl (2022), Addition(2023), Tankless on Demand HWH(2023). R/I TV Wall Mount above Fireplace in Living Rm behind picture. Private Fenced Yard. Direct Gas Hookup for BBQ. *****HOME SWEET HOME! LOCATED IN DESIRABLE PORT PERRY! ** This is a linked property.** (id:62616)
122 Wellington Street N
Welland, Ontario
Welcome to this warm and family-friendly 3 bedroom, 2 bathroom bungalow. This home is ideal for growing families, multigenerational living, or those seeking flexible living space. Designed with family in mind, this spacious 1,750 square foot home offers room to grow, play, and make memories. Its got the perfect blend of space, comfort and location. Whether you're looking for a forever home or a SMART investment, this one has it all. From its massive basement (perfect for an in-law suite or rental potential) equipped with a second kitchen and large rec room to its expansive back yard that's ideal for kids, pets and backyard gatherings. It's located very close to all of your amenities from shopping, schools, parks, transit and HWY 406. Don't miss your chance to own a home like this. Contact us today to schedule your private showing! ** This is a linked property.** (id:62616)
1504 - 25 Carlton Street
Toronto, Ontario
The Met Luxury Condo, Unobstructed City Views, Centrally Located, Wrap Around Balcony, Spacious Rooms, Ideal for Professionals, Hardwood Floor In Living Room And Kitchen, Great Amenities Next To College Subway, Supermarkets, Shops, City Attractions, Restaurants And More. (id:62616)
100 - 400 Bloor Street
Mississauga, Ontario
Nicely updated 3 bed + 2 bath townhome located in the family friendly community of Mississauga Valley. Spacious open concept floor plan with kitchen and dining overlooking the living room. Beautiful cathedral ceilings and a walkout to a private fully fenced backyard, perfect for entertaining guests. Recreation room can be used as an office space or a 4th bedroom. Well maintained complex with a playground and outdoor pool-lifeguard on duty all summer long. Roger's commercial bulk package for internet & TV included in monthly maintenance fee. Prime location close to schools, transit, Square One, Hwys QEW/403/407/401 and all the amenties you'll need. Some updates include: Newer furnace, A/C, hot water tank, water softener-all owned, no monthly equipment rentals. Electrical panel, plugs, light switches, touchscreen stainless smart fridge, toilets, garage door opener/remotes, backyard patio regraded, gas bbq, new oak stair railings throughout, freshly painted, kitchen cabinets & counters. Immediate possession available. Move in ready! (id:62616)
714 Willard Avenue
Toronto, Ontario
Welcome to 714 Willard Ave, an elegant 2 storey detached home with 3+2 bedrooms and 4 full bathrooms. This spacious family home was totally rebuilt in 2016 with a second storey addition, and has more than 1800 sq ft of above ground living space. The main floor features soaring 9-foot ceilings, hardwood floors, pot lights, and a tucked away 3-piece bathroom. The enormous chef's kitchen features high end stainless steel appliances, a large breakfast bar with pendant lighting, and tons of storage. What a wonderful space for entertaining with friends and family! From the kitchen you walk out to a deck and a large backyard patio, a perfect outdoor living space. The garage is 20ft by 19ft with a 60 amp service and has tons of potential as extra space for a gym, office space, or extra hangout space. The upper level also has 9 foot ceilings as well as a spacious primary bedroom with a 4-piece ensuite bathroom and a walk-in closet. There are also two more generous bedrooms, each with extra-large closets, a separate laundry room, and a four-piece bathroom. The lower level has two bedrooms, both with large closets, a four-piece bathroom, a second laundry room, and a large living area. This flexible space can be a guest suite, office space, exercise room, or teen hangout. As an added bonus, this home has two furnaces and two central air conditioners on the upper and lower levels - for optimal temperature control and comfort. The mutual driveway can accommodate a small car for parking in the garage at the back. Located in the sought after Bloor West Village neighbourhood, this home is just steps from top rated King George Junior Public school and many local parks. It's also close to the shops and restaurants in both The Junction & Bloor West, and it's walking distance to Humber River parkland. What a great opportunity to own a spacious family home in one of west Toronto's best neighbourhoods! (id:62616)
1445 Golden Meadow Trail
Oakville, Ontario
Welcome to 1445 Golden Meadow Trail an exceptional family home located in the heart of Oakvilles highly sought-after Iroquois Ridge South community. This meticulously maintained 4-bedroom, 4-bathroom residence showcases pride of ownership throughout, with thoughtful updates, elegant finishes, and an ideal layout for modern family living.The main floor features a bright, open-concept design filled with natural light, highlighting the updated kitchen complete with high-end stainless steel appliances, stone countertops, and ample storage. Large windows throughout the home provide gorgeous views of the backyard, creating a warm and inviting atmosphere.Upstairs, the expansive primary suite includes a spa-inspired ensuite and generous closet space. The finished lower level offers a spacious rec room, custom bathroom, stylish wet bar, and the option for a fifth bedroom perfect for guests, a home gym, or office.The true highlight of this property is the ultra-private, pie-shaped backyard oasis. Stretching 150 feet deep and 75 feet across the back, it features mature trees, vibrant landscaping, in-ground sprinkler system, natural stone patios, an in-ground pool, hot tub, and total privacy in your own secluded retreat in the city.This is a rare opportunity to own a turn-key home in one of Oakville's best neighbourhoods close to top-rated schools, parks, trails, shopping, and easy highway access. Just move in and enjoy everything this stunning property has to offer. (id:62616)
6015 Church's Lane
Niagara Falls, Ontario
Welcome to 6015 Church's Lane in Niagara Falls rare to find 48.41 ft x 302.48 ft one of the largest lots on the street, with over 3,000 sq ft of finished living space. Family room with a fireplace and walks out to the pool, access to the basement from the garage & and a double door with walk up to the rear/ is bright, w/large windows and an additional bedroom with fiberglass insulation in the bedroom, one of the best options for soundproofing a space., a large rec.rm, a bathroom and is perfect for guests or large family and creating a perfect space for entertaining guests and in law capabilities. Entertain effortlessly in the gourmet custom kitchen with gleaming quartz countertops and quartz backsplash & convenient large island, engineered hardwood floors throughout, all new windows, doors add a modern touch, family room w/out to In-ground salt water swimming pool with underwater LED Pool Lights to enhance nighttime pool enjoyment , stamped concrete driveway & two-level rear patio, vaulted ceilings, and finished basement with ample storage. The upstairs hosts large bedrooms and a spa-like bathroom with an oval tub, glass step-in shower. New energy efficient garage door, new fascia, siding, downspouts. Ample front Parking; Good Investment: has it all: 3 + finished basement, lots of parking and 4 entries; The renovation workmanship is top-notch, with quality finishes, trim, doors, and hardware; Flexible closing. For outdoor enthusiasts, this property is a dream! Located just a short drive from grocery stores, schools, the community center, and the QEW, this home offers the perfect balance of privacy and convenience. Lovingly maintained with thoughtful upgrades, it presents a rare opportunity for those seeking space, tranquility, and modern amenities. Don't (id:62616)
703 - 35 Finch Avenue E
Toronto, Ontario
Menkes Luxurious Chicago Residence. High Demand Location In The Heart Of North York. Bright And Spacious 1Bed + Den Unit. Den can be used for a bedroom. Renovated kitchen, quartz counter, stainless steel kitchen appliances. Steps To Yonge/Finch Station, Bus Terminal, Dining, Entertainment, Supermarkets And Shopping. Move Right In. Low maintenance fee (id:62616)
2121 - 25 The Esplanade
Toronto, Ontario
Ready to move in July 1st? This unit is for you. Utilities Are All Inclusive utilities (water, electricity, heat, A/C) Welcome To the flat iron building at 25 The Esplanade. Walking Distance To The Union Station, St. Lawrence Market, Eaton Center, Sought After Restaurants And Entertainment & Financial District. (id:62616)
423 - 77 Leland Street
Hamilton, Ontario
Welcome to 77 Leland The Only Condo Within Walking Distance to McMaster University! very popular building! Just a 5-minute walk to campus no need for the bus! Spacious Studio! less than 5 years old. Enjoy unobstructed views from this quiet unit, ideally located at the end of the hallway for added privacy and minimal foot traffic.Conveniently situated just a 5-minute walk to Fortinos and Shoppers Drug Mart, and a short stroll to restaurants and cafes along Main Street. Nestled in a quiet, safe neighborhood. Furnished with sofa and bed and book shelves.Don't miss this opportunity for a comfortable and convenient lifestyle or a fantastic investment near McMaster(easy to rent-never Vacant!) Vacant. flexible closing. photo is from same layout unit unit and for reference only. (id:62616)
99 Regent Road
Toronto, Ontario
Large Two-Bedroom Detached House. Approx. 37 Ft X 132 Ft Lot. 1542 Sq Ft Above Grade Per MPAC. The House Is Currently Under Renovation. All Drywalls Have Been Removed. The Property Is Being Sold "As Is, Where Is". Walking Distance To Wilson Subway Station. Minutes To Hwy 401, Allen Rd, Yorkdale, Lots of Restaurants and Shops. (id:62616)
36 - 2199 Lillykin St S Street
Oakville, Ontario
Not To Be Missed. Beautifully Designed 2 Storey Unit with an open-concept design, full of natural light creating a bright and welcoming atmosphere. away in a private pocket of River Oaks, this bright and spacious 2 bedroom 3 bathroom stacked townhouse is a rare find! Ground floor corner unit allows for soaring ceilings on the main floor with oversized windows and a walk-out to a serene patio setting overlooking the trees beyond. Inside, the open concept living/kitchen, with modern finishes like blonde hardwood, granite countertops, stainless steel appliances and a main floor powder room give this unit a touch of sophistication, making it a great space to relax and unwind or entertain. Upstairs you'll find the primary bedroom complete with 3 piece ensuite aswell a second generous sized bedroom, 4 piece main bath and conveniently located laundry room. Unit alsocomes with one garage secured parking spot. Outstanding Schools In The Area, Convenient Access To Commuter Roads & Major Hwys Close To Oakville Place Mall, Near Golf Courses, Restaurants, Parks And Sheridan College (id:62616)
43 - 9440 The Gore Road
Brampton, Ontario
Incredibly Beautiful 1,860 Sq Ft 2 Storey Townhome Located On The Gore Rd, Brick Elevation W/ 1 Built In Garage & 2 Balconies. Spacious Living & Dining Areas, 9 Ft Ceilings, S/S Appliances & Lots Of Natural Sunlight W/ Unobstructed View. A Bright Kitchen With W/O To Balcony. This Home Provides Ample Room For All Your Needs. Spacious Open Concept Floor Plan And A Separate Laundry Room. Indulge In The Unmatched Convenience Of Its Proximity To Premier Schools, Convenient Grocery Stores. (id:62616)
1028 - 14 David Eyer Road
Richmond Hill, Ontario
MODERN! LUXURY! LARGE 2 Bedrooms w/ A Huge Roof Top Terrace Located at Elgin East In Richmond Hill. TWO (2) Side-By-Side Underground Parking Included. Sun-filled. Functional Layout. Approx. 1260 Sq Ft of Living Space + 360 Sq Ft Terrace+ 2 Balconies, 10 FT High Smooth Ceiling on Main; 9 FT High Smooth Ceiling on 2nd Floor. 3 Upgraded Bathrooms. Contemporary Gourmet-Inspired Kitchen w/Island, Quartz Countertop, Under Cabinet Lighting and Built-in Appliances. Close to HWY 404, Costco, Richmond Green Sports Centre and Park, Skating Trail, Richmond Green Secondary School and Holy Trinity School. (id:62616)
1 - 10719 Bathurst Street
Richmond Hill, Ontario
Tucked away in the highly sought-after Mill Pond area, this well-maintained end-unit offers a perfect blend of spacious living and an unbeatable location, steps from shopping, transportation, and all essential amenities. The lower level features a walk-out basement with a family room, highlighted by a gas fireplace, creating an ideal space for relaxation and entertaining. Sliding patio doors open to a private, ground-level terrace, perfect for enjoying outdoor moments, while additional storage and convenient garage access complete this level. The upper two levels combine style and functionality seamlessly, showcasing two full 4-piece bathrooms and two well-appointed powder rooms. The expansive eat-in kitchen serves as the heart of the home, with neutral tones, sparkling quartz countertops, and large windows that invite abundant natural light, creating a warm and inviting atmosphere. The adjoining breakfast nook offers a cozy spot for casual meals, while the formal dining room is designed for larger gatherings. An additional living room provides even more space for relaxation and family time. With three generously sized bedrooms, including a luxurious primary suite featuring an upgraded shower (2022), this home provides both comfort and convenience. Recent updates over the past few years include a new gas furnace (2018), central air conditioning (2018), and fresh paint. The exterior impresses with elegant stone and stucco finishes, while the Corporation expertly maintains the well-kept common areas. The oversized garage, measuring 19.4' x 19.4', provides ample vehicle space and additional storage. The spacious asphalt driveway comfortably accommodates two cars. For added convenience, the garage offers direct access to the home's main level, making it easy to move between the garage and living areas. This property presents a rare opportunity to own a welcoming home in a commuter and family-friendly community. Don't miss your chance to make it yours! (id:62616)
585 Colborne Street Unit# 406
Brantford, Ontario
Modern Comfort Meets Style! Stunning 2-year-old end-unit FREEHOLD townhome offers upgraded, open-concept living with 3 spacious bedrooms, 3 bathrooms, and smart, stylish design throughout. Enjoy a carpet free home with upgraded stairs, a sleek kitchen featuring quartz countertops and stainless steel appliances, and a bright breakfast area that walks out to a private balcony. The expansive great room is perfect for entertaining—and can easily be converted into a THIRD BEDROOM if desired. The primary suite includes a 4-piece ensuite, double closets and its own balcony. Unlike most other townhomes in the area, this is NOT a back-to-back unit, offering more privacy with just one shared wall and an abundance of natural light throughout. Thoughtful storage includes closets in both the mudroom and foyer, and there's parking for two (driveway + garage) with a separate ground-level entrance. Located close to parks, schools, shopping, transit, and with easy highway access, this beautiful move-in ready home is sure to impress! Note: Currently designed as a 2 bedroom, seller can covert at seller cost to a 3 bedroom prior to closing (id:62616)
17 Patrician Court
Bradford West Gwillimbury, Ontario
Welcome to 17 Patrician Court! A beautiful 4-bedroom detached home situated on an oversized lot with no sidewalk, nestled on a private and prestigious court in a family-friendly neighbourhood. This rare layout features a bright, open-concept design with stunning frontage and numerous recent renovations. The home boasts a massive open-concept family room addition with cathedral smooth ceilings and two large skylights, creating the perfect space to lounge and relax with loved ones. The upgraded white kitchen offers quartz countertops, a stylish backsplash, valance lighting, stainless steel appliances, and ample cabinetry for all your storage needs. Freshly painted throughout, the home is warm and inviting.The finished 2-bedroom basement includes a separate side entrance, its own kitchen, and dedicated laundry, providing excellent rental potential or additional living space. Additional upgrades include newer flooring, upgraded stairs and pickets, modern pot lights, 2 fireplaces and interlocking in both the front and backyard. The private, fully fenced backyard is perfect for entertaining or relaxing, featuring a spacious deck, hot tub, and multiple access points to the home offering the ultimate indoor/outdoor living experience. Situated in a safe, family-friendly area, this is one of the few courts in town with its own charming parkette at the end of the quiet, dead-end street. Located in the highly desirable community of Bradford, this move-in-ready home is just minutes from the Bradford GO Station, top-rated schools, restaurants, shopping, transit, major highways, and parks. (id:62616)
Main - 389 Becker Road
Richmond Hill, Ontario
Welcome to this warm 2 Bedrooms house apartment. Each Bedroom W/closet and big window. Great Location. Top School - Bayview Secondary district. Bright And Spacious. Open Concept. Walking Distance To Schools, Parks, Restaurants, Banks Etc. Mins To Public Transit, Grocery Store, Shopping Centers. Welcome For A Showing. (id:62616)
2408 Paula Court
Burlington, Ontario
Welcome to this fantastic 3 bedroom, 2.5 bathroom detached home nestled on a quiet, family-friendly court in sought-after North Burlington. Perfectly situated in a mature neighbourhood known for its parks, schools, and convenient access to amenities, this charming property offers the ideal blend of comfort and function for today’s modern family. Step inside and be greeted by a warm and inviting layout that flows seamlessly from room to room. The heart of the home is the tastefully renovated kitchen, complete with heated floors, stainless steel appliances, and a convenient breakfast bar that opens to the dining area—perfect for casual family meals or entertaining guests. Upstairs, you’ll find three generously sized bedrooms, including a spacious primary retreat with ample closet space and access to the main bathroom. The stunningly updated main bathroom features a sleek glass-enclosed shower and modern finishes, offering a spa-like experience right at home. A newly updated powder room on the main level adds convenience and style. Finished lower level offers a 3 piece bathroom and large space to enjoy with the kids or create your own home theatre setup. The exterior of this home is just as impressive. Situated on a rare pie-shaped lot, the large backyard offers endless possibilities for outdoor fun, gardening and entertaining. The extra-wide 4-car driveway with no sidewalk is bonus providing ample parking for family and guests alike. Whether you’re upsizing, downsizing, or simply looking for a place to call your forever home, this North Burlington gem is a must-see. Welcome Home! (id:62616)
444 Burnett Avenue
Cambridge, Ontario
Spacious 4-Bedroom Family Home with Double Garage and Partially Finished Basement. Welcome to this beautifully maintained 4-bedroom, 3-bathroom home offering a thoughtful layout and plenty of space for the entire family. Located in a family-friendly neighborhood, this home blends comfort and practicality with charming details throughout. Step inside to find a warm and inviting main floor family room featuring rich hardwood floors, perfect for cozy evenings or casual entertaining. The family room opens directly into a classic oak kitchen, complete with ample cabinetry and counter space. A sliding door walkout leads from the kitchen to a raised deck and fully fenced backyard, ideal for summer barbecues, pets, or children's play. Enjoy more formal gatherings in the separate dining room, also adorned with hardwood flooring, creating a refined yet welcoming atmosphere. The kitchen features easy-to-maintain vinyl flooring, while the front hall is finished in durable ceramic tile for a clean and stylish entry. For added convenience, the main floor laundry room doubles as a mudroom, offering direct access from the double car garage — perfect for busy mornings or unloading groceries. A powder room is also located on the main level, with access to the basement staircase for added functionality. Upstairs, you'll find generously sized bedrooms to suit any family's needs. A beautiful hardwood staircase adds a touch of elegance to the central hall. The partially finished basement provides a great opportunity for additional living space — whether you're looking to create a rec room, home office, or gym, the potential is endless. This home offers a blend of traditional charm and modern convenience, ideal for families looking for space, functionality, and a welcoming place to call home. (id:62616)
2099 Blacksmith Lane
Oakville, Ontario
Desirable 3 storey Mattamy built link home in the coveted community of Glen abbey. Meticulously maintained 3 bedroom, 4 bathroom home offers 2500sq ft of finished living space and a beautifully landscaped lot. Upper level back deck overlooking the lovely yard. Gleaming hardwoods grace the main floor and complements the elegant crown moulding. fabulous large formal living room and separate dining room perfect for gatherings. Bright white kitchen and breakfast area features quartz, granite countertops, breakfast bar, high-end appliances. The fully finished lower level family room boasts loads of natural light and a walkout through French doors to patio. Two piece powder room and laundry room with stainless steel utility sink. Upstairs features a spacious primary bedroom suite with extended sitting area plus two more generously sized bedrooms. The 5 piece ensuite has a glass-enclosed shower, quartz countertops and a jetted soaker tub. Tiled garage floor keeps clean plus single drive for a total of 3 parking spaces. An in-ground sprinkler system. Embrace the elaborate trail system for nature walks or biking. Just minutes to the Glen Abbey Community Centre, Glen abbey Golf Club, top notch schools, shopping and abundance of parks and of course the iconic Monastery Bakery. Easy access to Highway and GO station. Everything you need to live your best upscale suburban life! (id:62616)
85 Robinhood Drive
Dundas, Ontario
Welcome to 85 Robinhood Dr. nestled in the heart of Dundas Prestigious Peasant valley, Muskoka Style community that total privacy and peaceful living. From the moment you arrive, you will be welcomed by a spacious foyer that leads into an upgraded kitchen and dinning area- perfect for entertaining . The Expansive family room features a cozy wood burning fireplace and offer year-around enjoyment with spectacular views of the valley. The sunroom is true highlight, offering vistas and the peacful sound of birdsong- a natural retreat within your own home. A private den and convenient 2 pc bathroom complete the main level. Upstairs, you will find out generously sized bedrooms, each filled with natural light and fresh air, along with a well-appointed 4 pc bathroom. The fully finished lower level is designed for relaxation and functionality, featuring a gas fireplace, a full 4 pc bathroom, and a walk out to the backyard with panoramic Pleasant Valley View. Over the past five years, the home has seen significant upgrades, including new windows, flooring, and and extended kitchen- blending modern comfort with timeless charm (id:62616)
54 Dalkeith Drive
Cambridge, Ontario
Welcome to your new home in sought after west Galt on a quiet mature street. This beautiful, lovingly maintained home features 3 bedrooms, 4 bathrooms, finished basement and parking for 5 cars. The carpet free open concept main floor features a large dining room with gorgeous updated laminate flooring, all other main floor rooms feature ceramic flooring, the kitchen boasts ample oak cabinets including a pantry, built in stove and microwave and the island has a gas cook top and dishwasher. Large windows fill the area with light and add to the spacious airy feel. The breakfast area overlooks the cozy living room with wood burning fireplace and sliders to the private backyard. Convenient 2pc bath on this level. Man door to single garage and man door from garage to side yard. Continue up the laminate staircase to the carpet free upper floor featuring a large primary bedroom with 2 separate closets and 2 pc ensuite, two other bright bedrooms, large linen closet and 3 pc main bath has built in cabinets and neo-round shower. The finished basement boasts an office, large living room, 3 pec bathroom, large laundry area and storage room as well as cold room. Enjoy the fully fenced private landscaped backyard, with a large patio, firepit and shed. Furnace 2017. Hot water heater approx. 29/month. No sidewalk. This must see family friendly home is close to shopping, schools and parks. (id:62616)
4816 - 138 Downes Street
Toronto, Ontario
Experience Lakeside Luxury at Sugar Wharf by Menkes! Welcome to this immaculate 1-bedroom, 1-bathroom suite featuring soaring 10-foot ceilings, freshly professionally cleaned and painted, it feels just like new! Located in a nearly new 2-year-old building, this suite offers unobstructed views of the Toronto skyline and an oversized wraparound balcony perfect for enjoying the vibrant cityscape and lake breeze. Modern interior finishes and stainless steel appliances. Enjoy one of the most functional layouts in the building, ideal for both comfort and style. Future direct access to the PATH and school makes this an incredible investment in both convenience and lifestyle. Bonus: This unit comes with 1 Unity Fitness Membership (valued at $169.50 + HST), offering wellness right at your doorstep. (id:62616)
411 - 77 Mutual Street
Toronto, Ontario
Center Of Downtown Toronto, Corner unit with lots of windows , Living Room with Floor-To-Ceiling Windows, 2 Full Washrooms, & Ensuite Laundry. And one Den which could be a study room or Third room. Super Convenient For Both Professionals And Students, Minutes To Universities, Eaton Centre, Subway, TTC, Restaurants & Shops. (id:62616)
4486 Green Meadow Boulevard
Beamsville, Ontario
Welcome to 4486 Green Meadow Blvd, featuring 3+1 spacious bedrooms and 2.5 Baths – A Beautiful Blend of Comfort, Convenience & Community! Nestled in a mature, family-friendly neighbourhood in the heart of Beamsville, this well-maintained home offers the perfect balance of updated features and everyday practicality. Surrounded by multiple elementary schools, West Niagara Secondary School, nearby shopping, and just minutes from the future GO station, this is an ideal location for growing families and commuters alike. Step into the stylish, renovated kitchen (2018), featuring granite countertops, a sleek built-in wall oven/microwave convection combo, stovetop, and a convenient water filtration system. Whether you're hosting or meal prepping, this space delivers both function and flair. Unwind year-round in the 2-year-old hot tub, or enjoy peace of mind with recent major updates: roof (2018) with 25-year shingles, A/C unit (approx. 5-6 years old) and brand new carpet throughout the second level (May 2025). Rough in for future basement bathroom. Don’t miss your chance to own a move-in ready home in one of Beamsville’s most desirable neighbourhoods. Your next chapter starts here. (id:62616)
50 Willowrun Drive
Kitchener, Ontario
An Amazing Single Family Home, Located In Desirable Lackner Woods Area. This Property Comes With Many Upgrades. Over 2840 Sq Ft Of Living Space.Main Level Offers Open Concept Layout.The Kitchen Has An Extended Island With Upgraded Cabinetry And Quartz Countertops, Electric Range, Also Offers A Large Living Room Area With a Cozy Electric Fireplace And Dinning Room Area. 2 Pieces Bathroom With Quartz Countertop. Second Level Boasts Three Bedrooms , Large Master Bedroom With a Big Walk-In Closet and 5-Pieces Luxury Ensuite, Laundry Room With Cabinetry , And 5 pieces Main Bathroom With Double Sinks and Quartz Countertop. The Basement Is A State Of Art,Presented One Large Bedroom With Big Walk-In Closet , Recreation Room With Kitchenette ,Electric Fireplace , Office Room , Modern Bathroom, Utility Room and Cold Room . Extended Concrete Driveway And Natural Gas Barbecue PLEASE NOTE : All photos were taken prior to current tenant occupancy , when the property was professionally staged.The current furnishings and decor may differ !!! (id:62616)
136 Humbercrest Boulevard
Toronto, Ontario
Welcome to 136 Humbercrest Blvd ( Runnymede-Bloor West Village). Ravine Lot, wooded ravine in the back. This home boasts a beautiful exterior with a well maintained garden. Luxury generously sized chef's dream kitchen also feature a dedicated breakfast area. Granite countertops and large island with ample storage space. Stainless steel appliance. The formal dining room is also generously sized. Wood-burning fireplace in living room. Skylight in second floor hall way and bathroom. Plenty of natural light in the home. Separate entrance from back to basement. Walking distance to Humbercrest Public school (JK-8) with French immersion and St. James Catholic school. Excellent highly rated schools, shops, trails, and amenities nearby. This home is a perfect blend of luxury of lifestyle. (id:62616)
173 Westmount Road E
Kitchener, Ontario
Welcome to 173 Westmount Road East — a solid and spacious home full of opportunity for the right buyer. This 3+2 bedrooms 2-bathroom property offers a functional layout and great bones, ready for your personal touch and updates. Ideal for renovators, investors, or handy homeowners, this home presents the chance to build equity and customize to your style. The main floor features a traditional layout with a bright living room, a separate dining area, and a kitchen with ample space to reimagine. Downstairs, the finished basement includes a walk-up from the garage, offering potential for an in-law suite or secondary unit. Bonus: The home is duplexable (buyer to verify with the City of Kitchener), making it a great option for those looking to generate rental income or accommodate multi-generational living. Outside, enjoy a fully fenced backyard, a private driveway, and a central location close to schools, shopping, public transit, and the expressway. With its strong structure and flexible layout, this home is the perfect project for those ready to unlock its full value and charm. (id:62616)
5150 Dorchester Road Unit# 13
Niagara Falls, Ontario
Welcome to the all brick townhomes of Dorchester Estates, 2 storey, 2 bedroom, 2.5 bathroom home with interlock driveway and attached garage. Ready for you - in move-in condition! Just seconds to the QEW, 420 HWY, Lundy's Lane, Shopping, Banking, Schools and all other desirable amenities. This well-maintained townhome is perfect for first-time home buyers, downsizers or investors looking for a low-maintenance type property. Hardwood floors on main floor, broadloom on lower and upper floors. The main floor consists of the newly-upgraded kitchen, dining and living room areas, with a walkout to the natural-gas bbq patio. Retractable electric awning included. Patio privacy fencing just replaced. Upstairs, enjoy your primary suite with a walk-in closet and newly-upgraded ensuite bathroom with skylight, shower and jacuzzi tub. An oversized 2nd bedroom w/ closet and additional full bathroom complete the upper floor. The fully furnished downstairs consists of the den w/gas fireplace, 2pce-bathroom, laundry/electrical room, office ( potential for an additional bedroom ) and a unique Cedar-Lined storage room. With this quiet, mature Resort Lifestyle, take a dip in the gated in-ground pool surrounded by a lovely lounge area and beautiful gardens. Do not wait on this one! It will not last!! All included appliances are in as is condition. Negotiable items: Natural Gas ( piped/operational ) BBQ. (id:62616)
19 Rowanwood Avenue
Brantford, Ontario
This one just feels right. Set on a quiet street in Brantford’s charming east-end neighbourhood of Echo Place, 19 Rowanwood is the kind of home that’s easy to love —full of natural light, character, and practical updates that make daily life enjoyable. The layout offers flexibility with a main-floor bedroom and full bath, two more bedrooms upstairs with a half bath, and multiple living spaces that don’t feel cramped or cookie-cutter. It’s been well cared for and it shows, with a newer concrete driveway, updated finishes, and a clean lower level for storage or workshop space. Outside, the private deck and landscaped yard feel like an extension of the living spaces just in time for summer, and the detached garage is a rare bonus at this price point. All of this in a mature neighbourhood with quick highway access, lots of trees, and a relaxed, vibe. Whether you’re upgrading from a condo or buying your first place, this is a solid move. Come see what makes this one stand out. (id:62616)
50 Humphrey Street
Hamilton, Ontario
Large , Spacious 3 BDRM + 2.5 Bath Townhome For Rent in Central Waterdown in a desirable neighborhood (Dundas / Burke St) excellent location, this freshly painted freehold town is situated steps to St. Thomas the Apostle Catholic School, community park, just steps on to Dundas street, short drive to Aldershot GO, well maintained, Stainless Steel Appliances and equipped with GAS Stove with over 1900 sq ft of Above ground space + , also a spacious pantry to compliment the kitchen, unfinished basement, backyard, cold storage and large driveway and front yard! - Steps to community park, Schools etc. -Seeking A+ Tenants, Checks and References, Credit report, job letter , etc. - No Pets please, No Smoking (id:62616)
28 Cedarvalley Boulevard
Brampton, Ontario
Fabulous 4 Bedrooms house has a Finished Basement with separate Entrance. Open Concept, Great layout for the The Family or Entertainment. W/O to Fenced Backyard. Upgraded Cabinets Through the Home. Upgraded Oak Staircase, Laminated Flooring. Garage Entry to Home. Close to all Amenities. Currently Rented- for $ 4,530, Tenants willing to Stay. (id:62616)
3263 Donald Mackay Street
Oakville, Ontario
Future-Ready / Elevator Shaft. Forget the flood of cookie-cutter listings in the Preserve this is the only one that breaks the mold. Re-listed with purpose and designed for the future, this 4-bedroom, 4-bath home stands alone with its future-ready layout featuring a pre-structured vertical shaft for a full glass elevator no layout compromise, no structural guessing. Other homes might allow for a retrofit. This one was engineered for it.An in-home elevator adds not only convenience but long-term resale value a rare asset in modern communities like the Preserve.Situated on a premium pie-shaped lot in a quiet interior crescent approximately 45 ft frontage, 48.3 ft rear, and 92 ft deep this residence boasts a classic red brick facade with stone base and black shutters, offering a refined Colonial aesthetic.This is one of the largest models in the area, offering over 3,100 sq.ft., Featuring 4 bedrooms and 3+1 baths with extensive builder upgrades, on the second floor, Riobel faucets in showers and standing tubs and all sinks in bathrooms. Features 10-foot ceilings and plenty of pot-lights on the main floor. A spacious office located on the main floor with a big window, impressive Smart-control washing machine and dryer, highly efficient and quiet. Upstairs includes a flexible loft staged as a peaceful indoor plant retreat.Repainted throughout and enhanced with all new modern light fixtures. Central air conditioning, central vacuum. Two build-in attached car garage with both remote control. Move-in ready, professionally staged, and just steps from future school, pond, and parks! desirable neighbourhoods and more! Must see in person. A great opportunity to own this exceptional home. (id:62616)
1708 - 2470 Eglinton Avenue W
Toronto, Ontario
Rarely Offered York Square Condos. Steps To New L.R.T Transit Hub, Close To Canadian Tire , Westside Mall, Freshco, Parks, Library, Schools, Hospitals, Everything You Need. Don't Miss This Opportunity To Own This Completely Renovated 2 Bedrooms Plus Den Pent House With Panoramic View Of C.N Tower + Toronto Down Town. $$$ Spent To Upgrade Floor, Light Fixtures And Much Much More. (id:62616)
3487 Yale Road
Mississauga, Ontario
Welcome to 3487 Yale Road, an impeccable residence in the heart of Mississauga Valleys. This home offers the rare luxury of a 60 x 148 ft premium lot, blending classic comfort, sophisticated style, and total privacy with a resort-inspired backyard oasis.Thoughtfully designed and impeccably maintained, the 3+1 bedroom, 3-bathroom layout showcases approximately 2,605 sq.ft of finished living space. A sun-drenched solarium is ideal for dining and entertaining, and a spacious primary suite with a private walk-out is perfect for morning coffee or evening unwinding.The finished lower level adds versatility and charm, with a recreation area and wet bar-perfect for movie nights, family gatherings, or game-day hosting.Step outside and be transported to your own private resort-inspired retreat. This backyard is a rare gem, designed with custom stonework, lush landscaping, in ground sprinkles and a privacy fence. A sparkling salt water in-ground pool with a new liner anchors the space, while multiple zones for lounging, dining, and unwinding make it ideal for both lively gatherings and peaceful solitude. Whether you're hosting under the stars or enjoying a quiet summer afternoon, this outdoor sanctuary offers a lifestyle that feels miles away from the city-yet is just minutes from it all.Elevate your lifestyle! Ideally located on a peaceful, tree-lined street close to parks, schools, shopping, and transit, in one of Mississaugas most established neighbourhoods. (id:62616)
40a - 5940 Glen Erin Drive
Mississauga, Ontario
STUNNING TRANSFORMATION | LUXURY UPGRADES | FEELS LIKE NEW! | MUST SEE! Beautifully renovated 3-bedroom home in sought-after Central Erin Mills, featuring thousands spent in upgrades. The stunning open-concept kitchen boasts white quartz waterfall countertops, sleek cabinetry, premium stainless steel appliances, designer fixtures, and a breakfast bar, all under pot lights. Enjoy morning coffee by the bay window in the bright breakfast area. The main floor offers modern laminate floors and a versatile great room ideal for entertaining, plus a discreet powder room. There are four washrooms total (3 full, 1 half). Hardwood stairs with modern metal pickets lead to a spacious primary retreat with two walk-in closets and a renovated ensuite with glass shower. The professionally finished basement maintains the homes upscale style. Step into a private, fenced backyard with a stone patio perfect for relaxing or entertaining. Upgrades include: appliances, basement, pot lights, stone patio (2020); kitchen, flooring, powder room (2021); and bathrooms incl. ensuite (2023). Located in a quiet, friendly community near the Britannia/Erin Mills dining hub. Condo fees cover all exterior maintenance: roof, windows, garage door, snow removal, lawn care, and more. (id:62616)
32 Smith Street
Bradford West Gwillimbury, Ontario
Renovated Very Beautiful And Spacious 3+1 Bdrm & 3Baths Entire House for Lease at the Lovely & Friendly Community. Upgraded Eat In Kitchen with S/S Appliances & Porcelain Tile Floor. Open Concept Dining/Living Space On Main Floor. Large Master Bdrm W/Stunning 3Pc Ensuite, Spacious W/I Closet. Hdwd Flr & Separate 4Pc Bath On Main Flr. Separate Entrance. Walking Distance To Many Parks, Golf Court, Great Schools, Shopping Mall, Restaurants And More. Main Floor Only! (id:62616)
511 - 1 Grandview Avenue
Markham, Ontario
Gorgeous Unit! Vanguard Built, Bright, And A Corner 1+1 BR Unit With 2 Full Washrooms In A Prime Thornhill Location. West Facing With 9Ft Ceilings, This Unit Features A Modern Kitchen With Quartz Counters, Bosch Appliances, And An Open Concept Living Room With Walk-Out To A Private Balcony. Perfect For Relaxing Or Entertaining. The Primary Bedroom Includes A Walk-In Closet, And The Unit Has Been Meticulously Maintained With Updated Waterproof Vinyl Floors In The Living Room, Kitchen, And Den. Newer paint. The Spacious Den Can Be Used As A Second Bedroom Or Home Office, Offering Flexibility To Suit Your Lifestyle. Just Move In And Enjoy A Perfect Blend Of Comfort, Convenience, And Style! The Unit Comes With Both Locker And Parking, And Offers Access To World-Class Amenities: Children's Playroom, Library, Lounge/Party Room, BBQ & Dining Area, Fitness & Yoga Rooms, Theater, Saunas, Gym, Guest Suite, And A Beautiful Outdoor Terrace. A Children's Park Is Located Right Next Door. Perfect For Families Or Guests. All Of This In The Lively And Convenient Yonge & Steeles Area, Surrounded By Shops, Restaurants, Transit, And Everyday Essentials. Whether You're A First-Time Buyer, Downsizer, Or Investor This Beautiful Unit Truly Has It All. Come See It In Person And Discover Why This Should Be Your Next Home! (id:62616)
33 Sissons Way
Markham, Ontario
Freehold End Unit Townhouse 2645 Sq. Ft. Of Living Space (Corner Unit). This Spacious And Upgraded End-Unit Townhouse Offers Ample Modern Living Space. The Large Family Room On The Main Level Can Easily Serve As A Guest Bedroom. Enjoy An Open-Concept Layout With A Stylish Kitchen And A Bright, Expansive Great Room. The Sun-Filled Primary Suite Features Soaring 9' Ceilings, While The Third Floor Hosts Four Cozy Bedrooms, Ideal For A Growing Family. This Home Has Two Legal Units (With Builder Permit), Two Kitchen, Ensuite, Offering Great Potential For Multi-Generational Living Or Rental Income. This Home Comes Loaded With Upgrades, Including A 200-Amp Electrical Panel. It Also Features Two Air Conditions. Additional Highlights Include Smart LED Pot Lights Throughout, A Full-Size Washer And Dryer Are Also Included. Located Just Minutes From Walmart, Major Banks, Box Grove Centre, Top-Rated Schools, Restaurants, And Highways 7 And 407 This Home Blends Comfort, Style, And Convenience In One Perfect Package. (id:62616)

