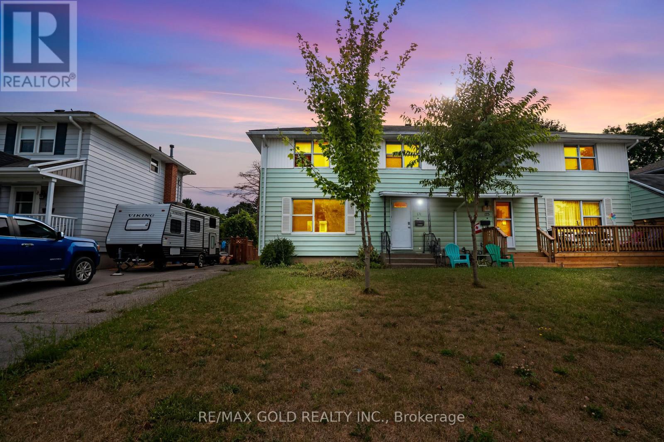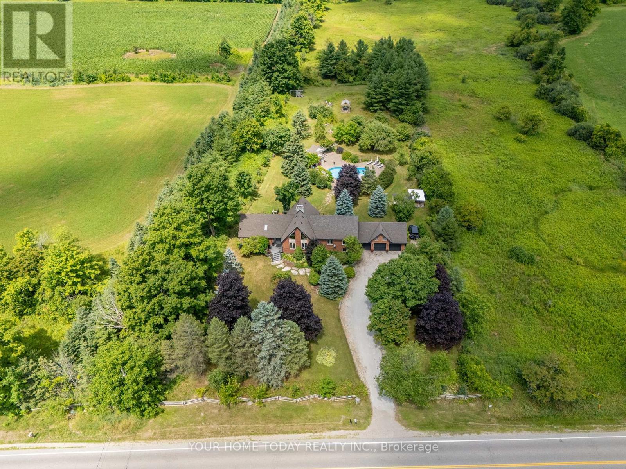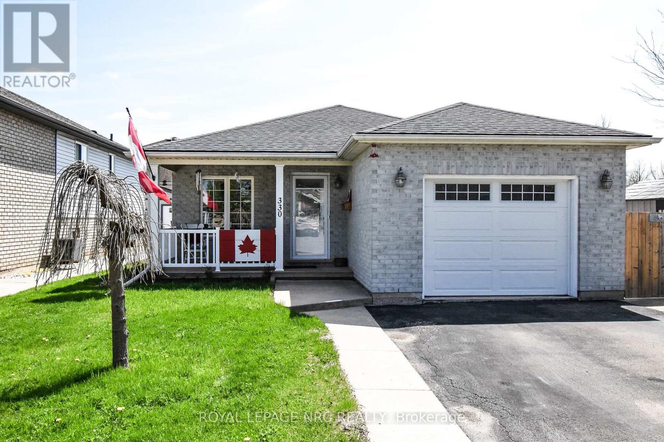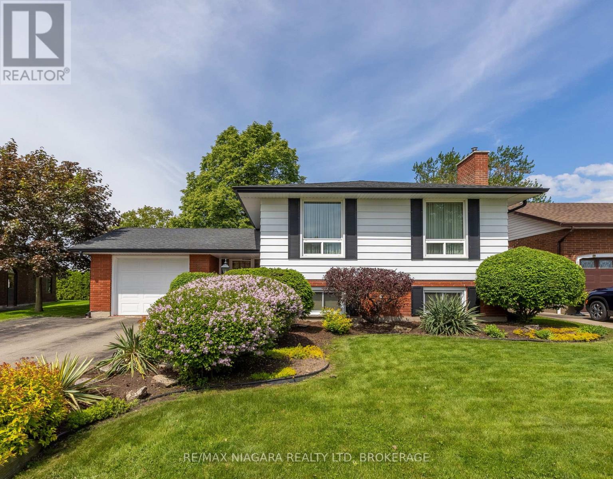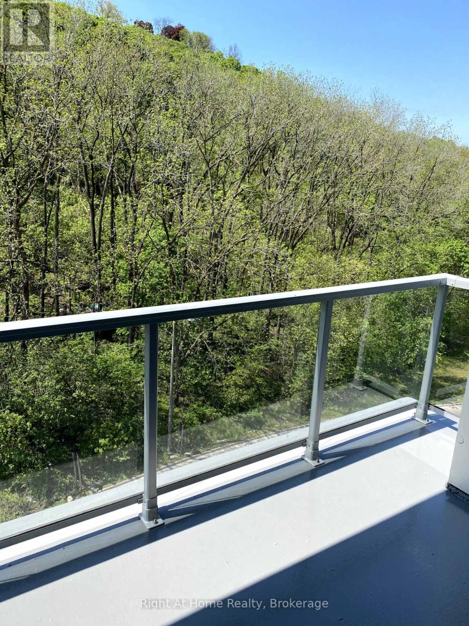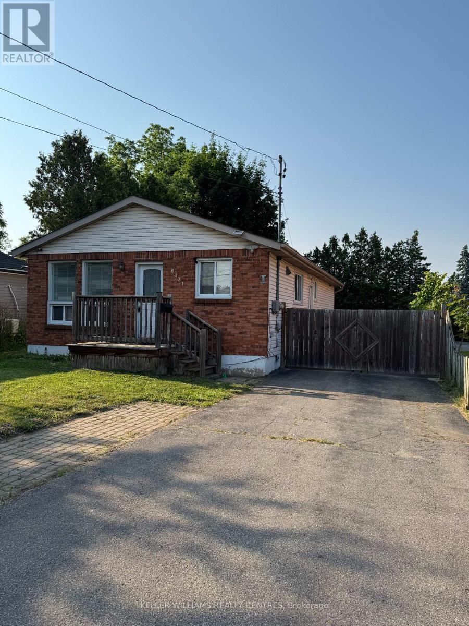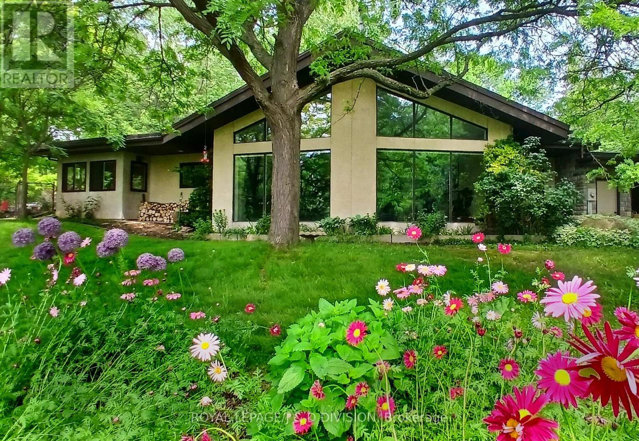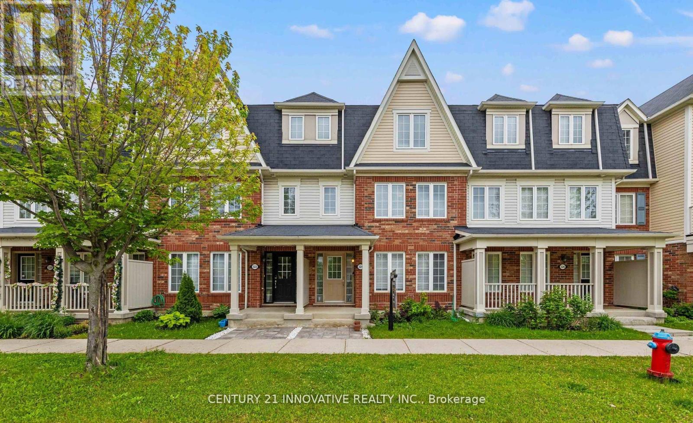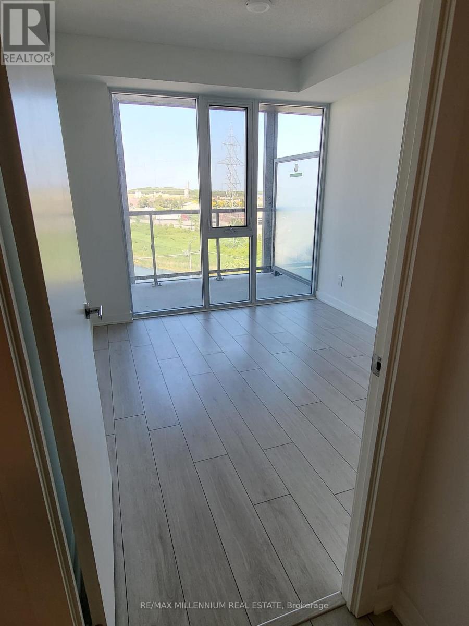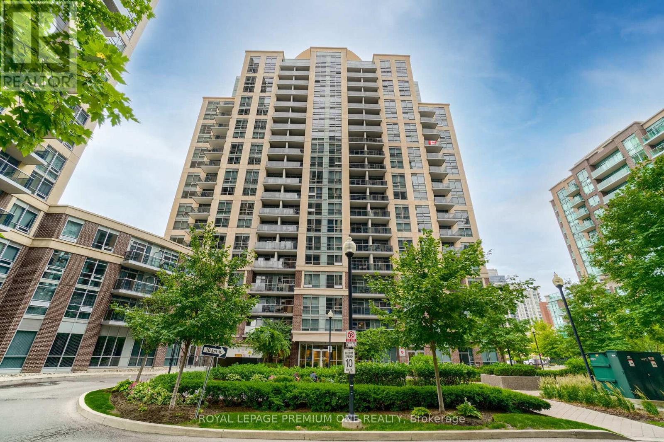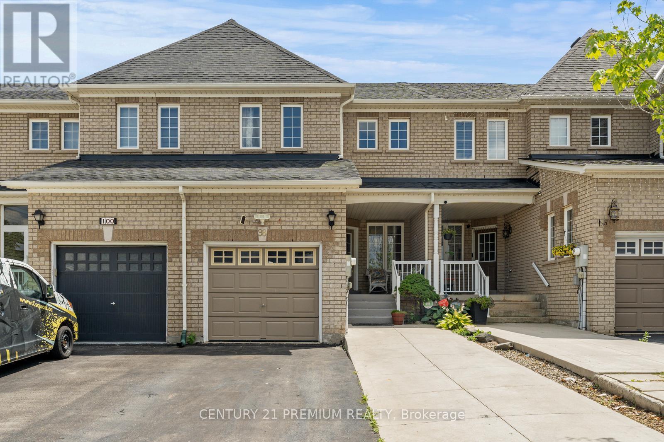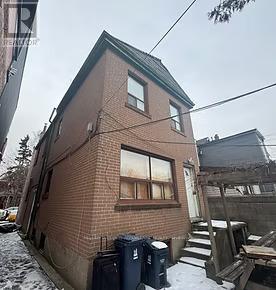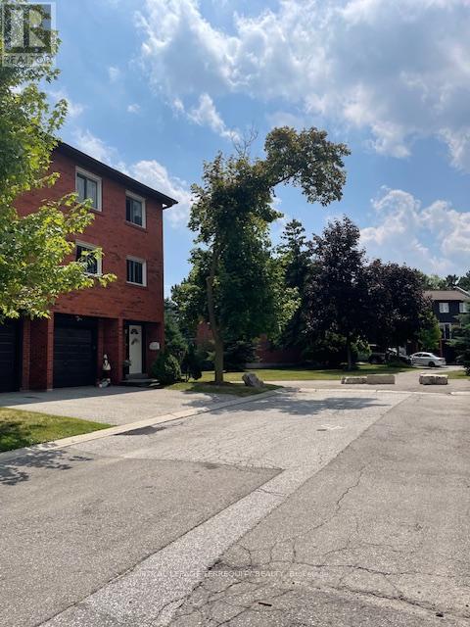16 Westmoreland Lane
Haldimand, Ontario
Opportunity In Selkirk's Peaceful Cottage Country - A Short Walk To The Beach And The Beautiful Shores Of Lake Erie. This 40 X 100 Ft Rural Lot With No Rear Neighbours Features An Older 3-Season Cottage In Need Of Major Renovation, Making It Ideal For Those Looking To Create A Seasonal Or Year-Round Retreat In A Charming Lakeside Setting. Enjoy Quiet Strolls Along Lakeshore Road, Surrounded By Scenic Lake Views And Natural Beauty. Conveniently Located Just 10 Minutes From The Village Of Selkirk, 20 Minutes East To Dunnville And The Grand River, 20 Minutes West To Hoover's Marina & Wharfside Restaurant, 30 Minutes To Port Dover, And 45-55 Minutes To Brantford, Hamilton, And Hwy 403. An Affordable Chance To Invest In A Lovely Lakeside Community. Being Sold As-Is. The Seller Makes No Representations Or Warranties. (id:62616)
171 Rhine Avenue
London East, Ontario
Welcome to this beautifully maintained home located in the desirable East C community of London, just few minutes from Fanshawe College and the Oxbury Centre Plaza, featuring Food Basics, a gym, and other essential amenities. Freshly painted on both the main and lower levels, this home shines with high-quality vinyl flooring on Main and Lower level and all-new lighting fixtures that brighten every space. The property has been professionally cleaned, making it truly move-in ready. This is a fantastic investment opportunity perfect for student rentals or those seeking long-term value in a rapidly growing area. For first-time home buyers, this home offers the perfect foundation to build your future. The property is ideally positioned near The London Plan and new Zoning By-law, which will support the development of 8,400 residential units marking the largest planned development in the city's history. Additionally, its adjacent to the upcoming Rapid Transit East London Link, offering unmatched connectivity via Highbury Avenue North and Oxford Street East. Whether you're investing or nesting, this property puts you in the heart of London's next big transformation. (id:62616)
9542 Wellington Rd 42
Erin, Ontario
Well set back from the road, this lush ~2-acre property is bordered by two large acreages creating a magical private setting complete w/winding trails & sitting areas to enjoy sunsets & the abundance of wildlife that comes w/country living! A lovely 2 + 2-bedroom, 3-bathroom bungalow with W/O from lower level (in-law potential), heated saltwater pool, pool house, cabana, pergolas, extensive stone patio, large deck, beautiful gardens, fruit trees & large firepit all add to the allure. Unique in design with soaring ceilings, large windows & multiple W/Os, this home was built to bring the outside in! The main level features a large living room, dining area, kitchen, office, 2 spacious bedrooms & 2 full bathrooms. The living room enjoys an eye-catching vaulted beamed ceiling, hardwood flooring, a fireplace insert set on attractive stone backdrop & W/O to a huge deck O/L a magnificent backyard oasis. The spacious kitchen/dining area features a vaulted beamed ceiling, ceramic & hardwood flooring, stylish white cabinetry, SS appliances, wood burning stove & large views over the spectacular grounds. Two large bedrooms, the primary with W/I closet & lux 4-pc ensuite, the 2nd w/vaulted ceiling, murphy bed and fully updated 3-pc bathroom and an office with a W/O to the deck complete the level. A separate entrance to the basement provides loads of versatility for whatever suits your lifestyle - nanny suite, in-law suite, home office or just extra family space. The rec room with wood-burning insert, a wet bar, sauna & walkout to the saltwater pool is sure to be a hit with family & friends! Two bedrooms with A/G windows, an office, storage room/5th bedroom, workshop, 3-pc bathroom & utility space complete the level. Wrapping up the package is the 3-car garage w/loft & large driveway w/parking for 10+ cars. Great location close to the scenic Scottsdale Farm w/amazing trails for endless hiking enjoyment & a short drive to Acton, Erin & Georgetown for all your needs. (id:62616)
1161 Morrison Lake Road
Gravenhurst, Ontario
RAISED BUNGALOW RETREAT WITH THOUGHTFUL UPDATES, LAKE ACCESS, DREAM GARAGE & BUNKIE! Tucked into the trees on a quiet year-round road, this character-filled home offers shared lake access just steps away, with a 30-ft dock waiting for your next swim, paddle, or sunset view (the dock is located on municipally owned land). Set on a 100 x 199 ft private lot with a fire pit, patio area, and newer hot tub. A massive detached garage (2021) showcases heated concrete floors, a wood stove, Murphy bed, bar, one insulated front garage door (19 x 9), an insulated full-size rear garage door (9 x 8), pine and barn board walls, a drywall ceiling, 100 amp service and surround sound wiring. A rustic, fully furnished 3-season bunkie has a screened-in porch, outdoor bathroom and shower, pine ceilings, electric fireplace, kitchenette, and bar fridge. A well appointed outdoor 3 season bathroom with shower accommodates all guests. Inside the main home, youll find vaulted pine tongue and groove ceilings, barn board feature walls, and rich hardwood flooring. The bright living room is anchored by a custom stone wall built with locally sourced stones and a cozy wood stove. The galley-style kitchen features stainless steel appliances, slate tile flooring, a newer tile backsplash, and a custom-built double pantry finished in pine and barn board. The generous primary bedroom offers a vaulted ceiling, deep closet, and walkout to the covered side porch, while the bathroom showcases a live-edge wood vanity, hand-carved Brazilian stone sink, travertine backsplash, and a Bluetooth-enabled light fixture. With double-insulated exterior walls, a fully insulated crawlspace, 200-amp service, a newer propane furnace, newer roof, updated HRV system, a 500 ft drilled well with a clean water sample, plus an addition completed in 2017, this property delivers character and cottage-country appeal just 1 hour from Barrie, 30 mins to Orillia, and 20 mins to downtown Gravenhurst. (id:62616)
330 Autumn Crescent
Welland, Ontario
"METICULOUS & WELL CARED FOR 2+2 & 2 FULL BATHS BUNGALOW COVERED FRONT PORCH & ATTACHED SINGLEGARAGE WITH INSIDE ACCESS, NICE EAT-IN KITCHEN, FULL FINISHED BASEMENT WIITH APPROX 1800 SQ FTOF LIVING SPACE, PRIVATE FENCED BACK YARD WITH LARGE DECK IN NICE NORTH WEST LOCATIONS OFWELLAND" Welcome to 330 Autumn Crescent in Welland. As you approach, you immediately notice the area and the pride in ownership with double wide drive and covered front porch to sit out on those quiet summer evenings. Enter inside and you are met with spacious open concept Living Rm& Dining Rm areas with large eat-in kitchen with plenty of counter & cabinet space and patio doors leading to back deck area. Off the dining rm, you have 2 generous sized bedrooms with walk-in in the master and a 4pc main bath. After completing the main level, head to the basement and you are greeted with large recroom/family rm area with gas fireplace. Also downstairs you have another 2 good sized bedrooms and office area, 3pc bath, laundry area and Coldroom/Catina under the front porch. Lastly, enjoy your private fenced back yard & deck area great for bbq's and entertaining. Good for pets and children as well. ON DEMAND WATER(OWNED)Walking distance to shopping/groceries and close to Niagara College, Schools and short drive to the country. (id:62616)
16 Scenic Ridge Gate
Brant, Ontario
Executive Detached Home In Paris Built By Liv Communities. this exquisite 4-bedroom, 3-bathroom home offers the perfect blend of sophistication and practicality. The open-concept design welcomes abundant natural light throughout, highlighting the sleek, modern kitchen with premium stainless steel appliances. A spacious living area provides a wonderful space for family gatherings, while the upstairs retreat features 4 beautifully appointed bedrooms, including a luxurious primary suite with a spa-inspired bathroom and a massive walk-in closet. The home also offers a main floor laundry. This property is just minutes from Highway 403 and walking distance to Park & all local amenities, including the Brant complex. Its an unbeatable location. This ultra clean home checks all the boxes!!! A must see. Book your showing today and imagine living in this beautiful home. Priced for a quick sale. (id:62616)
82 Westwood Crescent
Welland, Ontario
Welcome to this well-cared-for raised bungalow, offered for the first time by its original owner. Step into a spacious and welcoming foyer that leads up to an L-shaped living and dining room featuring gleaming hardwood floors, large eat-in kitchen with wood cabinets, Down the hallway, you'll find three bedrooms and a 4-piece main bathroom.The finished lower level features a family-size rec room with a beautiful brick fireplace (with gas insert), oversized windows that fill the space with natural light, a 3-piece bathroom, and a second entrance through the garage offering excellent potential for an in-law suite or income-generating rental unit.Outside, enjoy a private patio area in your mature, tree-lined backyard - a great space for kids to play or for quiet outdoor relaxation. Located in one of Wellands most desirable neighbourhoods, within walking distance to shopping, schools, and amenities, and just minutes from Niagara College. (id:62616)
27 Blackburn Lane
Hamilton, Ontario
Welcome to 27 Blackburn Lane! This custom built home has been extremely well thought out in its flawless style and design. Many incredible features which include a multi-level open layout with an ultra-chic kitchen that features quartz counter tops, two-tone high-gloss cabinetry with soft close drawers and cupboards, high-end Bosch Appliances, plus a large breakfast bar and island. There is a walk-out to a composite deck, with black railings and glass panels, that overlooks the private back yard - perfect for entertaining, complete with pergolas and a hot tub! The flooring boasts three and a quarter inch engineered hardwood, and smoky marbleized porcelain tiling. 3+1 spacious bedrooms, all with ensuite baths, and an extra main floor powder room! The family room boasts an 18 foot ceiling and a Dimplex electric fireplace adorned with floor to ceiling composite brick work. This is truly an amazing offering that is unique to the Villages of Glancaster, and a place that would be easy to call your home! Extras: Fridge, Stovetop, Built-In Ovens, Dishwasher, Washer, Dryer, Light Fixtures, Window Blinds & Remotes, Curtains and Curtain Rods, 3 Wall-Mounted TVs, Curtains and Curtain Rods, Master Closet Organizers, Hot Tub, and Pergolas! (id:62616)
1705e - 8868 Yonge Street
Richmond Hill, Ontario
Discover the epitome of modern living in this stunning 2-bedroom condo plus den, 2 full bathroom, 884 sqft fully finished with furniture. ideally situated on Yonge St in the highly sought-after transit-focus area of Richmond Hill. This elegant residence features a spacious open-concept layout, perfect for entertaining and everyday comfort. Enjoy the luxury of your private 195 square foot terrace, an ideal spot for relaxing and outdoor dining. The condo comes with an owned parking spot and a convenient locker, ensuring ample storage and ease of living. The den provides a flexible space that can be used as a home office, guest room, or cozyreading nook. Location is everything, and this condo excels in that regard. You're steps away from public transit, making your commute a breeze. Nearby, you'll find a plethora of grocery stores, retail shops, and dining options, catering to all your lifestyle needs. Don't miss this rare opportunity to own a piece of Richmond Hills prime real estate. Schedule a viewing today!! **** EXTRAS **** Visitor Parking,, Gym and Basketball Court. Newly Built October 2022 (id:62616)
38 Woodrow Street
St. Catharines, Ontario
Rare gem! Dont miss out on this gorgeous detached family home with breathtaking ravine views nestled in the quiet neighbourhood of Secord Woods, St. Catharines. This entertainers dream features *** cosy stone clad FIREPLACE in the living room *** OPEN CONCEPT main floor *** oversized picture windows *** main floor walk-out to deck with STUNNING RAVNE VIEWS *** BASEMENT WALK-OUT to patio and ravine adjacent backyard *** gorgeous kitchen with huge GRANITE TOPPED ISLAND *** beautiful HARDWOOD FLOORS throughout main and second floors *** spacious master bedroom with walk-in-closet and ensuite bathroom *** PRIVATE BACKYARD with no neighbours behind *** convenient upstairs laundry *** two car garage *** long double driveway. Connect with nature in nearby parks and forest trails while enjoying the convenience of living minuets from restaurants, grocery stores, Queen Elisabeth Way, HWY 406, public transport and more. (id:62616)
606 - 455 Charlton Avenue E
Hamilton, Ontario
A great opportunity to own a PENTHOUSE unit with floor-to-ceiling windows thru-out, offering amazing Escarpment views. Enjoy the open concept layout boasting a modern kitchen with quartz counters and upgraded stainless steel appliances, sun drenched living room and very private balcony. Nice Master Bedroom with spacious closet and Ensuite bathroom, a second Bedroom/Den and a very convenient 2nd full bathroom. Custom blinds and upgraded light fixtures. Carpet free unit, painted in neutral colours. In suite Laundry with upgraded washer/dryer adds to the comfort of living in this gorgeous unit. Great underground Parking spot #11 and extra large Locker #54 are included.Complex amenities include party room, gym, visitor parking and access to comunal terrace with BBQs. Amazing location, close to 3 major hospitals, public transit, shopping, dining, rail trail and Wentworth Escarpment stairs.Summer or winter, enjoy the Escarpment trees view and feel at the top of the world! (id:62616)
6131 Valley Way
Niagara Falls, Ontario
Welcome To 6131 Valley Way Located In A Fantastic Neighbourhood Of Niagara Falls! This Fully Renovated Top To Bottom Home Sits On Mature Lot That Offers A Large Sunny Backyard And Front Yard! The Main Floor Features High Quality Flooring With A Fantastic Open Concept Layout. Brand New Kitchen With All New Stainless Steel Appliances And Quartz Countertops! Generous Size Bedrooms With Plenty Of Closet Space! Brand New Washroom With Quartz Counter. Private Separate Entrance Basement Features A Brand New Kitchen, Bright Open Concept Living With Potlights, High Quality Flooring, Two Large Bedrooms And A Full 4 Piece Bathroom. Home Features 2 Separate Laundry Areas. Ideal For Extra Income Or Extended Family! Located Close To A Hospital, Schools, Parks, Shopping, Transit, QEW & Many Other Amenities/Attractions. Welcome Home! (id:62616)
295 Brant Road
Brant, Ontario
Custom Built in 1983. Same owners for over 40 years. Time to move on. Ideal retirement retreat or fabulous family enclave to raise your kids. Spectacular 11 acres recreational property plush with mature trees, walking trails, manicured lawns, private pond with Gazebo, backyard patio with waterfall and koi fish pond. House is a grand 4000 sq.ft. one level Bungalow ideal for seniors and young families. Income potential with full In-law suite (last year tenant paid $2050/mth). House super insulated. Heating & Cooling from Cold Climate Heat Pumps. Utilities estimated $200/mth!! Incredible opportunity for those seeking environmentally sustainable lifestyle. Surrounded by incredible wetlands catering to a multitude of wildlife including Trumpeter Swans. Million dollar view from family room cathedral style windows. This property outshines in lifestyle choices. Development potential as well! An hour's drive from Toronto. Within proximity to Cambridge, Kitchener, Waterloo. Welcome to a piece of heaven on Earth! (id:62616)
23 Tarmola Park Court
Toronto, Ontario
Nestled Near The Picturesque Humber River, 23 Tarmola Park Court Offers The Perfect Blend Of Urban Convenience And Tranquil Natural Surroundings. This Beautifully Upgraded End Unit Freehold Townhome Is Located On A Quiet Cul-de-sac In A Family-friendly Neighbourhood, Where The Lush Trails And Green Spaces Of The Humber River Are Just Steps Away, Ideal For Walking, Biking, Or Simply Unwinding Outdoors. Inside, This 3 Bed, 2.5 Bath Home Showcases Thoughtful Enhancements Throughout, Starting With An Extended Foyer Closet And Upgraded Oak Railings And Stairs That Greet You At The Entrance. The Main Floor Features Laminate Flooring In The Living And Dining Areas, While The Foyer, Kitchen, And Powder Room Are Finished In Sleek Ceramic Tile. The Kitchen Is A Standout, Boasting Premium Cabinetry, A Stone Countertop With Breakfast Bar, Upgraded Under-mount Sink, Backsplash, And An Open Layout Achieved By Removing A Half Wall And Replacing It With Elegant Oak Railings. Rare Feature!! The Garage Can Be Accessed Directly From The Kitchen. Upstairs, Three Spacious Bedrooms And A Den (With Laundry Conveniently Relocated To The Basement) Offer Flexible Living. The Primary Suite Is Elevated With A Luxurious Ensuite Featuring Upgraded Tiles, Frameless Glass Shower Doors, And Added Vanity Drawers. All Bathrooms Have Upgraded Accessories, And Additional Outlets Have Been Added Throughout The Bedrooms For Convenience. The Home Is Complete With Premium Light Fixtures, Custom Window Coverings, And A Full Set Of Stainless Steel Appliances Including Fridge, Stove, Dishwasher, Washer, And Dryer. The Garage Is Equipped With A Door Opener And Central Vacuum System For Added Comfort. The Second Floor Combines Upgraded Carpeting With An Underpad In The Bedrooms And Den, Ceramic Tiling In The Bathrooms, And Laminate Flooring In The Hallway, Delivering Both Comfort And Style. Perfect For Families Seeking A Move-in Ready Home In A Serene Yet Central Toronto Location, This Property Is A Must-see. (id:62616)
6604 Tenth Line W
Mississauga, Ontario
Your chance to own this gorgeous Trelawny Estates home on a cul de sac. Exquisitely maintained and upgraded throughout. Attention to detail is evident all over this property. 3 bedrooms on 2nd level, one bedroom in the basement. Three fireplaces, Hardwood floors on main level, and on 2nd floor hallways, large living room with fireplace, formal dining room with double door walk out to converted garage, modern kitchen with granite counters, stainless steel appliances, mirrored back space, window, breakfast area with walk out to patio. 2nd floor terrace/balcony off one of the bedrooms, prime bedroom has large walk in closet with window built in cabinets and 4 piece washroom. Note: Garage has been converted to a a large insulated family room with high ceilings and skylight, can be converted back into garage. Large basement has rec room and bedroom. 4 washrooms total. Well manicured back yard with Stone tiles, wood fence, mature trees, shed, flagstones, asphalt driveway, no sidewalk, approximately 8 cars can fit on driveway. This is a lovely enclave in Trelawny Estates near parks and all amenities. (id:62616)
300-09 - 5500 North Service Road
Burlington, Ontario
Fully furnished Executive Office Suites available! 5500 North Service Road offers a park-like setting and is surrounded by the Bronte Creek Provincial Park. Nearby amenities include Tim Hortons, hotels such as the Holiday Inn, shopping centers and financial institutions. Enjoy movies at the Cineplex, just 5 minutes away! The offices at 5500 North Service Road offer a professional board room and multiple meeting rooms. Kitchen available. Daily office cleaning. Additional services include dedicated phone lines and printing services. Get a prestigious office address with a receptionist in an ideal location of Oakville. Direct access from Highway 403 and QEW. (id:62616)
2879 Dundas Road W
Toronto, Ontario
Welcome to 2879 Dundas St W a large, full 1-bedroom apartment filled with natural light from numerous windows and skylights. Located in the vibrant Junction neighbourhood, youre steps from trendy cafes, local shops, craft breweries, and TTC transit. Pet-friendly and available September 1st. Parking available for an additional cost. Enjoy everything this sought-after area has to offer, including nearby High Park, the UP Express, and some of the best dining in the city! (id:62616)
324 Dymott Avenue
Milton, Ontario
Stylish Mattamy-Built Townhome in Prime Harrison Location! Welcome to this beautifully upgraded 1,733 sq ft townhome, thoughtfully designed for busy professionals and growing families who value space, style, and convenience. Nestled in Milton's highly sought-after Harrison neighborhood right at the foot of the escarpment this home offers the perfect blend of modern living and natural charm, with schools, parks, shops, and local amenities all just a short stroll away. Freshly painted and move-in ready, this 3-bedroom home showcases a bright, multi-level layout that gives everyone their own space while keeping the home feeling connected. The ground level welcomes you with a generous foyer, a versatile family room (ideal as a 4th bedroom, home gym, or office), and a mudroom that keeps coats, shoes, and bags neatly tucked away. At the rear, a rare double car garage with interior access ensures you'll never have to brave the weather while coming or going a true bonus in Canadian winters! Up a few steps, you'll discover the heart of the home: an expansive living room with a cozy office nook, ideal for working from home or keeping an eye on homework. The chef-inspired kitchen boasts rich modern cabinetry, sleek quartz counters, stainless steel appliances, subway tile backsplash, and an abundance of storage including a full pantry. Whether you're hosting friends or enjoying a quiet dinner, the large eat-in area and oversized terrace(perfect for summer BBQs or morning coffee) make entertaining effortless. The upper level features three spacious bedrooms and two full bathrooms. The primary retreat includes hardwood flooring, a walk-in closet, and a private ensuite offering the perfect spot to unwind at the end of the day. This is low-maintenance living at its best, in one of Milton's most desirable communities. Don't miss your chance to call this stunning townhome your own! (id:62616)
1019 - 4055 Parkside Village Drive
Mississauga, Ontario
Bright and functional 1+1 bedroom suite in the heart of Mississauga's vibrant City Centre! This south-facing unit offers 556 sq.ft. of well-designed living space, plus 1 parking and 1 locker. The spacious den is perfect as a home office or guest area. Enjoy floor-to-ceiling windows, modern finishes, and a private balcony with open views. Exceptional building amenities include: 24-hour concierge, fitness center, indoor pool, theatre, party room, and more. Unbeatable location just steps to Square One Shopping Centre, Celebration Square, Sheridan College, YMCA, Mississauga Library, and more. Easy access to public transit, GO Station, Hwy 403/401/QEW, and the newly opened Food Basics right around the corner adds extra convenience to your daily life! (id:62616)
30 Tatra Crescent
Brampton, Ontario
Beautiful And Spacious 4 Bedroom Home On Quiet Crescent. Family Friendly, Next To Great Schools (with French Immersion Track) and Walking Distance to Amenities. No Carpet In Entire House. Large Full Kitchen W/ Dining Area. Large Premium Private Backyard Backing Onto Greenery (Deer & Turkey Sightings!). Large Windows Let In A Lot Light, Open Concept, Pot Lights Throughout Home. Primary Ensuite Bathroom Features Large Soak-In Tub W/ His & Hers Sink And Walk-In Closet! Recently Renovated Bathroom, Newer Roof, Exterior Work Done! Tenant Responsible To Pay For 70% Utilities And Hot Water Tank Rental. Tenant Must Be AAA, Non-Smoking, No Pets. (id:62616)
414 - 42 Mill Street
Halton Hills, Ontario
Welcome to luxurious living! Don't miss this incredible opportunity to reside in a brand new, fitness room, a pet washing room, and an outdoor patio on the main floor complete with room with a full kitchen, a library with a two-sided fireplace connecting it to the party room, a exceptionally spacious. The building is tastefully decorated and offers a large party/meeting washer and dryer, sink, and quartz counters. With high ceilings on the 4th floor, this unit feels featuring a large window and an a large closet. The laundry room is equipped with a full-size tops throughout. Both bedrooms have ensuite access to bathrooms, with the primary bedroom light fixtures. The kitchen boasts high-end built-in Bosch appliances, including quartz counter dining room an living room. The living room and dining area are also enhanced with upgraded premium view overlooking nature, hardwood floors throughout, and upgraded pot lights in the spacious 2-bedroom, 1084 sq ft unit on the 4th floor features a large 182 sq ft balcony with a short walk from the GO Train station and downtown shops and restaurants. This bright and upscale boutique condo in the heart of Olde Georgetown. This never-lived-in unit is just a furniture, BBQs, fire tables, and EV parking spots on the surface level. (id:62616)
1148 Westhaven Drive
Burlington, Ontario
Tucked into the family-friendly Tyandaga neighbourhood, this spacious semi-detached home sits on an impressive (approx)165-foot deep lot backing onto a tranquil ravine--offering unmatched privacy and direct access to nature. Surrounded by scenic trails and just minutes to Tyandaga Golf Course, downtown Burlington's vibrant restaurants, waterfront beach, and iconic pier, this location offers the best of both outdoor living and urban convenience. The lovely exterior blends stone, brick, and siding, framed by mature trees and landscaped gardens. A large covered front porch welcomes you into an inviting interior featuring hardwood floors, California shutters, and a bright open-concept layout. The spacious living/dining area is anchored by a cozy gas fireplace with wood mantle--perfect for family time or entertaining. The expansive eat-in kitchen boasts granite countertops, custom cabinetry, stainless steel appliances, and a peninsula with breakfast bar. A breakfast nook with walkout to the backyard offers the perfect spot to enjoy morning coffee with a view. Upstairs, soaring ceilings above the foyer and staircase add a sense of grandeur. The oversized primary suite features California shutters and a 4-piece ensuite with separate tub and shower. Two additional bedrooms, an upper-level laundry room with sink, and a full main bathroom with large vanity and shower/tub combo round out this functional family floorplan. Step into the backyard retreat--partially fenced and thoughtfully landscaped with privacy trees, arbour stone, and a garden shed. Enjoy the wood deck with awning and privacy wall while soaking in the natural beauty of the ravine setting. A rare blend of comfort, style, and location--this home is move-in ready and waiting for your family to make it their own. (id:62616)
2212 - 40 Lagerfeld Drive
Brampton, Ontario
Welcome to Uniti - a contemporary new 26-storey rental tower in the popular Mount Pleasant Village neighbourhood. Embrace the freedom in an exciting urban hub connected to nature, culture, and the Mount Pleasant GO Station right outside your front door. #2212 is a well equipped 1BR floor plan with 1 full washroom, offering 542 sq ft of interior living space. *Price Is Without Parking - Rental Underground Space For Extra 160$/Month. Storage locker also available for an extra $60/month* (id:62616)
3919 Stoneham Way
Mississauga, Ontario
***MUST SEE*** Tastefully upgraded 3-bedroom, 3-bathroom semi-detached home in one of the most sought after Lisgar community. Offering Approx 1,800 sq ft of cozy and functional living space, this modern home is move-in ready with thoughtful updates throughout.Step inside to find a freshly painted interior complemented by pot lights, brand new hardwood flooring on the main level, high-end laminate upstairs, and a striking new hardwood staircase with elegant iron railings, upgraded bathrooms, and a fully finished basement perfect for a home office, family room, gym, or rec space.The Living & Dining room opens out to a beautiful backyard, complete with an upgraded and freshly painted deck overlooking a generously sized, freshly sodded lawn ideal for summer entertaining or quiet evenings outdoors. Additional updates include new garage doors(both Main and side) with garage door openers + remotes. Located minutes from Hwy 401 & 407, Lisgar and Meadowvale GO stations, top-rated schools, parks, shopping & All Amenities. If you're looking for both lifestyle and location, Don't miss this incredible opportunity!!! (id:62616)
53 Coachwhip Road
Brampton, Ontario
Best Location ! @ front of Brampton Hospital & Buses. This beautifully updated semi-detached home, built in 2016, is located in a highly sought-after neighborhood just steps away from Brampton Civic Hospital. Featuring 3 spacious bedrooms and 3 modern bathrooms, the home offers a bright and open main floor with a large great room,a dining area, and an extended kitchen complete with sleek quartz countertops, stainless steel appliances, and an upgraded high-power range hood. The home also features pot lights throughout, custom window blinds, and a glass porch enclosure at the main entrance for added style and comfort. Gleaming Outside, the property includes a huge backyard perfect for entertaining and a rare 5-car driveway. All major amenities public schools, grocery stores, and restaurants are within a 2-minute walk, providing unbeatable convenience hardwood and ceramic flooring run throughout there's no carpet anywhere. A striking wood staircase with iron pickets adds a touch of elegance. Only Main and 2nd floor ,Basement not included. (id:62616)
B707 - 3200 Dakota Common
Burlington, Ontario
Well maintained 2 bedrooms and 1 bathroom unit for lease. Close to shopping plazas and restaurants, HWY 407. One parking lot and one Locker Available. Amenities Fitness tom With Yoga Studio. Out door rooftop pools lounge. (id:62616)
100-23 - 1075 North Service Road
Oakville, Ontario
Fully Furnished Private Office Space In A Prime Location Immediately Available On Short Or Long Term. The Space Includes Prestigious Office Address, Reception Services To Meet And Greet Clients, Telephone Answering Service, Free Board Room Hours, Cleaning And Maintenance Services. Additional Services Available Upon Request, Ie Dedicated Phone Line & Printing Services. This Is A Great Opportunity For Small To Medium Size Businesses Or Professional Startups. (id:62616)
225 - 89 Dundas Street W
Mississauga, Ontario
Rent is month to month during occupancy period as per vendor. Be the first to live in this stunning, never-occupied unit featuring a functional open-concept layout with modern finishes throughout. Spacious living/dining area, upgraded kitchen with quartz counters & full-size stainless steel appliances. Primary bedroom with 3-pc & large closet. Floor-to-ceiling windows, private balcony, and In suite laundry. The spacious balcony extends your living space outdoors, with ample room for a dining set, lounge chairs, and lush greenery. Whether you envision a cozy reading nook or a vibrant plant- filled sanctuary, this balcony offers endless styling possibilities. Prime Location: Steps to future Hurontario LRT. Minutes to Square One, UTM, Cooksville GO (3 min drive), QEW (10 min), shopping & restaurants. Luxury Amenities: Gym, rooftop terrace, co-working lounge, concierge & more.Extras: 1 parking, 1 locker. Heat & high-speed internet included in rent. (id:62616)
315 - 7405 Goreway Drive
Mississauga, Ontario
Spacious 2 Bedroom + Den, corner unit with plenty of natural light, combined with Living & Dining, Master Bedroom with 4-pc Ensuite. New Dishwasher installed. The Den can be used as 3rd bedroom or Office. Freshly painted unit and ready to move in. Perfect for the first time homebuyers. Close To Westwood Mall, TTC, Grocery Stores, Daycares, Schools, Major Banks - TD, BMO, SCOTIA, CIBC, Hwy 427/401/407. (id:62616)
2107 - 2200 Lake Shore Boulevard W
Toronto, Ontario
Gorgeous 2 Bdrm + Den & 2 Bath Corner Unit In The Heart Of Mimico! Bright Open Concept Floor Plan With Modern Kitchen With QuartzCounters. Amazing Views. Metro, Starbucks, Lcbo, Shopper's Drug Mart Located Conveniently At Your Doorstep! Sought-After Humber BayCommunity, Steps To Humber River Trails, Waterfront, And Minutes To Downtown Toronto! Easy Access To Go And Streetcars! (id:62616)
100-12 - 1075 North Service Road
Oakville, Ontario
Fully Furnished Private Office Space In A Prime Location Immediately Available On Short Or Long Term. The Space Includes Prestigious Office Address, Reception Services To Meet And Greet Clients, Telephone Answering Service, Free Board Room Hours, Cleaning And Maintenance Services. Additional Services Available Upon Request, Ie Dedicated Phone Line & Printing Services. This Is A Great Opportunity For Small To Medium Size Businesses Or Professional Startups. (id:62616)
5508 Bellaggio Crescent
Mississauga, Ontario
Enjoy executive living in the heart of Mississauga, the heartland area, with amenities galore. Located in a calm street, the house features a living room and a nice big kitchen with upgraded appliances, lots of counter space and a spacious dining area. The backyard is filled with beautiful plants and trees, where you can spend your mornings and evenings. The second floor boasts spacious bedrooms and upgraded washrooms, including two standing showers. The house can also be accessed through the garage, making it easier during the winter. The property is located in the prestigious school district. Access to the golf course, major highways and a wide range of restaurants and shops is just minutes away. Only the Upper portion (above ground) is for lease. Upper portion tenant to pay 70% utilities cost, including hot water tank rental. (id:62616)
64 Cortez Court
Brampton, Ontario
This Well-Maintained Detached Home Offers Comfort And Convenience In A Prime Brampton Location. The Main Floor Features Separate Living And Dining Areas, Perfect For Entertaining Or Relaxing With Family. Upstairs, Youll Find Three Spacious Bedrooms, Each With Generous Closet Space For Storage. Located Within Walking Distance To Public Transit And Just Minutes From Highways 407, 401, And 410, This Home Is Close To Grocery Stores, Schools, And A Wide Range Of Amenities. Additional Storage Is Available Throughout All Floors Of The Home. Tenant Pays 70% Of Utilities. Book Your Showing Now Before Its Gone! (id:62616)
265 Woodale Avenue
Oakville, Ontario
This exquisite custom built 4 + 1 bedroom 4.5 bath home for lease in Oakville boasts an array of features designed to elevate your living experience. You're greeted by a spacious interior complemented by hardwood flooring T/O the main & upper floors, providing both elegance & durability. The kitchen features a large island equipped with top-of-the-line appliances, including Jennair fridge and stove, a Bosch dishwasher & a Samsung laundry set. Entertainment options abound, with a home theatre boasting 8 seats crafted from A1 grade Italian Leather, offering the ultimate cinematic experience. Built-in speakers in both the main floor and basement allow you to immerse yourself in sound throughout the home. Step into the backyard oasis, complete with a Latham pool fiberglass pool (14x30) and spa (7.9x7.9), providing the perfect setting for leisurely swims and tranquil moments. Additionally, enjoy the covered porch and basketball court, offering endless outdoor enjoyment. The walk-up basement features a wet bar, gym room and a cozy bedroom, providing versatile spaces for various activities and accommodations. 3 gas Fireplaces spread warmth and ambiance throughout the home, while skylights invite natural light to illuminate the space. With meticulous attention to detail, this home has been freshly painted. Plus, with recent additions including the pool (built in 2023) and the fully legal basement (approved in 2022),you can enjoy peace of mind &modern amenities. Situated on a spacious corner lot measuring 60x141.50, this property offers both privacy and ample outdoor space for recreation and relaxation. (id:62616)
48 - 246 John Garland Boulevard
Toronto, Ontario
Opportunity Awaits! This spacious 3+1 bedroom townhouse with a finished basement is perfectly situated within walking distance to Humber College, the new LRT, schools, hospital, and shopping. An ideal choice for first-time buyers and savvy investors alike, this home offers unbeatable convenience and a prime location. With excellent upside potential, dont miss your chance to own this rare gem! (id:62616)
47 - 1616 Haig Boulevard
Mississauga, Ontario
This is the home for you! Welcome to this fabulous 3-bedroom condominium townhouse in the heart of the highly sought-after Lakeview community. With a LOW maintenance fee that even includes Rogers HiFibe cable and unlimited Wi-Fi, this move-in-ready home offers the perfect blend of style, comfort, and convenience. Features you will Love: Bright & spacious home light-with a light filled interior with large windows throughout, creating a warm, inviting atmosphere. Open-concept design, seamless flow between the living and dining areas, ideal for entertaining or relaxing in style, with upgraded laminate floors and elegant shutters. Generous Bedrooms-three spacious bedrooms, including a primary suite that offers plenty of room to unwind. Flexible Space-a lower-level recreation room that can easily serve as a home office, playroom, or even a fourth bedroom. Built-in garage & parking-secure parking plus additional storage options. Perks: Enjoy the best of Lakeview living just minutes to the lake, parks, golf courses, top-rated schools, and the exciting new Lakeview Village waterfront development. Commuting is a breeze with easy access to the QEW, public transit, and Port Credit. Family-friendly, safe, and well-managed, this condominium complex offers peace of mind and a great community atmosphere. Book your private viewing today of this lovely home. (id:62616)
911 - 1 Michael Power Place
Toronto, Ontario
Welcome to Vivid Condos- where style meets convenience in one of the city's most sought-after locations! This bright and spacious corner unit offers a thoughtfully designed split-bedroom layout featuring 2 generously sized bedrooms and 2 full bathrooms. Enjoy an open-concept kitchen complete with stainless steel appliances, a center island with a stunning Quartz waterfall countertop, and a ceramic backsplash- perfect for entertaining or casual dining. The primary bedroom boasts its own private ensuite and closet, while laminate flooring runs seamlessly throughout the unit. Residents enjoy access to premium building amenities, including 24-hour concierge, indoor pool, sauna, gym, party room, and theatre. Just steps to the TTC, subway, shopping, top-rated restaurants, and major highways- everything you need is at your doorstep. Don't miss this fantastic opportunity to live in a vibrant, connected community! (id:62616)
60 Cherrytree Drive W
Brampton, Ontario
Absolutely stunning 4+1 bedroom, 3.5 washroom home featuring top-to-bottom modern upgrades! This move-in ready gem boasts 2 brand new kitchens, stylish new floors, modern interior doors, gorgeous new tiles, and completely renovated washrooms. Enjoy peace of mind with a Brand-new furnace and a 1-year-old hot water heater. The legal basement apartment with a separate side entrance offers excellent rental potential or ideal space for extended family. The main level features brand new Samsung appliances, including a stove, fridge, dishwasher, laundry set, and range hood all combining performance with sleek, modern design. Located in a quiet, family-friendly neighborhood on a tranquil street, just minutes from schools, colleges, plazas, Sabji Mandi, and more! Relax in the beautifully landscaped backyard with a huge deck, gorgeous gazebo, and freshly painted fence. Plus, enjoy the convenience of a finished garage. (id:62616)
98 Albright Road
Brampton, Ontario
Welcome to this beautifully maintained freehold townhouse located in a highly desirable Brampton neighborhood. This spacious home offers 3 generous-sized bedrooms, hardwood flooring throughout the main level, and a fully finished basement complete with 2 additional bedrooms, perfect for extended family, guests, or a home office setup. The open-concept layout provides a bright and inviting living space, ideal for both everyday living and entertaining. Step outside to a private backyard featuring a large deck and no rear neighbors, offering added peace and privacy. Conveniently situated close to top-rated schools, parks, shopping centers, public transit, the GO Station, and major highways for easy commuting. The extended driveway provides ample parking for up to 4 vehicles, with no need to rely on street parking. A perfect blend of comfort, space, and location this home is a must-see. (id:62616)
975 Dovercourt Road
Toronto, Ontario
Investor Alert Rare AAA Location Opportunity. Introducing a new class of boutique multifamily investment: brand-new, ultra-efficient, luxury rental complex in Toronto's most sought-after AAA neighborhoods. Property features premium layouts, mostly furnished suites, exceptional tenant appeal, and is built to the highest sustainability standards. Constructed post-2018 and fully exempt from rent control, all buildings come with a CMHC-insured MLI Select mortgage with 50-year amortization already in place enhancing long-term cash flow stability. Offered strictly at a 2.5% CAP rate non-negotiable these are long-hold, wealth-preserving assets priced to reflect their unmatched quality and scarcity. We are not time-sensitive sellers. Pricing will adjust upward as rent rolls continue to grow. CMHC MLI-Select Financing pre- arranged. (id:62616)
313 - 2550 Eglinton Avenue W
Mississauga, Ontario
Welcome to Skyrise, a 25-storey rental residence in Erin Mills. Nestled within the coveted Daniels Erin Mills master-planned community, Skyrise is meticulously crafted to offer an unparalleled rental experience. Its prime location, remarkable suite features, finishes and building amenities collectively create an extraordinary lifestyle opportunity. #313 is a well equipped 2BR floor plan with 2 full washrooms, offering 746 sq ft of interior living space and a balcony with South East exposure. *Price Is Without Parking - Rental Underground Space For Extra 100$/Month. Storage locker also available for an extra $40/month* (id:62616)
2377 Dalebrook Drive
Oakville, Ontario
Bright end unit 3 Bedroom Freehold townhome in the desirable Joshua Creek/Wedgewood Creek Community. A premium deep lot backing onto the scenic trails and forestlands of Morrison Valley North. Walk to major stores, Walmart, Canadian Tire, Lcbo, Coffee shops, restaurants, and top-ranking Munn's Public School & Iroquois Ridge High School. Easy access to Public Transit and major highways. The freshly painted main floor offers 9 feet ceilings with pot lights, Hardwood Floor and a Gas Fireplace. The updated kitchen features New Stainless Steel Fridge, Dishwasher, Over the Range Microwave, ample cabinetry, and opens to a spacious dining area with walkout to a private, deep beautiful Patio and backyard. Direct garage access, and a 2-pc powder room complete the level. New Engineered Hard food Stairs and throughout the 2nd Floor (2022) Upgraded Common Washroom and two new windows( 2022). Master Bedroom showcases peaceful forest views, a walk-in closet, and a private 4-pc ensuite. The finished basement includes a Recreation Room, an Office Space. a New Laundry (2024)a laundry. and a large size Cold room. New Furnace & A/C (2024). Owned Hot Water Tank. Move-in ready in a family-friendly neighbourhood surrounded by nature and everyday conveniences (id:62616)
15 Lion's Court
Essa, Ontario
Welcome to this beautiful family home on a premium pie-shaped lot in a quiet court in Angus. Perfectly situated in a family-friendly neighbourhood, this spacious 3+1 bedroom, 4 bathroom home offers spacious finished living space. The main floor features a bright and inviting layout with separate living & dining areas, a cozy family room, & a breakfast room that walks out to a backyard oasis complete with an in-ground pool, ideal for entertaining. Stylish ceramic & hardwood floors run throughout the main floor & the convenient main floor laundry room offers direct access to the garage. The finished basement adds a large recreation room, an additional bedroom, and a 3-piece bathroom. Walking distance to elementary school, short drive to high school, just 20 minutes from the regional hospital & major shopping centres. Commuting is easy with the LINX Route 2 bus providing hourly service to Barrie. This is the perfect blend of comfort, style, and convenience-ready for your family to call home. (id:62616)
16548 7th Concession Road
King, Ontario
Discover The Charm Of 16548 - 7th Concession Road In King, Ontario. Unique Property Featuring A 3+2 Bedroom Bungalow And A Separate Two-Bedroom House With A Large Shed, Perfect As An In-Law Suite, Rental Unit, Or Studio. Located On Nearly Three Acres On A Quiet, Dead-End Street, This Property Offers Privacy And Is Surrounded By Luxury Estates. The Main Residence Has A Custom Kitchen With A Walkout To An In-Ground Pool And Patio. The Finished Basement Provides Additional Space, With Two Bedrooms, A Family Room, And A Media Area. Outside, Enjoy Two Creek-Fed Ponds That Freeze Into A Skating Rink In Winter, Along With Towering Maple, Oak, And Pine Trees, Creating A Scenic Family Retreat. (id:62616)
94 Pannahill Drive
Brampton, Ontario
If you're looking for a modern, spacious, & fully upgraded luxury home in a prestigious & convenient neighborhood, this is the one! This executive 3-bedroom, 3-bathroom home (originally 4 bedrooms, easily convertible back) has been fully renovated with $$$$$ spends in upgrades * Featuring a double-door entrance, garage access, surround sound speakers, pot lights, California shutters, & a premium stone & brick elevation with interlock driveway, this home offers unmatched style & function * The main floor includes a spacious living room, a modern kitchen with granite countertops, undermount sink, high-end stainless steel appliances (Jennair stove, new dishwasher), and a walkout to a large deck, perfect for entertaining * Enjoy the cozy family room with gas fireplace & elegant dining area * Upstairs features three oversized bedrooms, including a luxurious primary retreat with double-door entry, a 5-piece ensuite with jacuzzi tub, standing shower, fireplace, & a huge walk-in closet * Heated floors in washrooms & a second-floor laundry room with pedestal & sink add to everyday ease * One bedroom includes a Murphy bed, ideal for a home office or guest room * Step into your private backyard oasis with wooden deck, interlocking stone, landscaping, & sprinkler system great for relaxing or entertaining * The lot is wider at the back, offering expansive outdoor space with added privacy * The home also includes a legal separate basement entrance, offering in-law suite potential * The finished lower level features a man cave, storage, and a rec room with fireplace, perfect as a gym, playroom, or media room * Additional highlights include home automation, a double-car garage with epoxy flooring, & parking for six vehicles * Near the Brampton-Vaughan border, you're steps from schools, parks, shopping, restaurants, library, transit & more * Move-in ready and packed with luxury, comfort & convenience, don't miss it * Book your showing today (id:62616)
66 Emma Street
Oshawa, Ontario
Welcome to 66 Emma Street, a beautifully renovated bungalow nestled in the heart of Central Oshawa. This charming 2+1 bedroom, 1 bathroom home has been fully updated from top to bottom, featuring brand new vinyl siding, spray foam insulation, and sleek, modern finishes throughout. Enjoy exceptional privacy with no direct neighbors to the left in front, all within a quiet and peaceful neighborhood. The fully fenced backyard offers minimal maintenance and includes both a cozy deck perfect for entertaining or relaxing. A separate entrance to the basement provides in-law suite capabilities and excellent income potential .Ideally located just minutes from Highway 401, Oshawa Centre, the new TTC terminal (in progress - an added bonus for commuters) and local community centers. Recent zoning updates in the area may also increase future property value, making this an even more attractive opportunity. (id:62616)
56 - 1755 Rathburn Road E
Mississauga, Ontario
Welcome to this bright and spacious corner end unit with side yard in Rockwood Village. This large multi level family sized home is nestled on a dead end street with no drive through traffic. Featuring 3 good sized bedrooms; 3 bathrooms; sun filled living room with high ceiling, soaring windows and walkout to deck; sunny large eat-in kitchen; open concept dining room over looking living room, perfect for entertaining; primary bedroom with 2pc ensuite and walk-in closet; and lower level family room with walkout to back and side yards, unfinished offering plenty of potential. Prime location Steps to transit, schools, parks, shopping; minutes to Etobicoke Creek & Etobicoke boarder; and easy access to highways. Don't miss out on this unit! (id:62616)
5 Embury Court
Hamilton, Ontario
Welcome to Muskoka in the City! Tucked away on a quiet court, this fantastic brick bungalow offers easy one-floor living and a full detached garage. Stylishly updated throughout, it features a crisp white eat-in kitchen, a spacious living room, and a sun-filled sunroom off the primary bedroom—perfect for soaking in views of the rare 270-foot deep backyard oasis. Step outside to your private retreat complete with a gazebo sitting area, fire pit, swimming pool, and beautifully maintained low-care gardens. The fully finished basement with a separate entrance offers incredible flexibility with a bright in-law suite, full kitchen, 3-piece bath, high ceilings, and large windows. You’ll also find a generous laundry room, mudroom, and ample storage. All this with quick access to shopping, highways, and key amenities—your urban cottage dream starts here! (id:62616)


