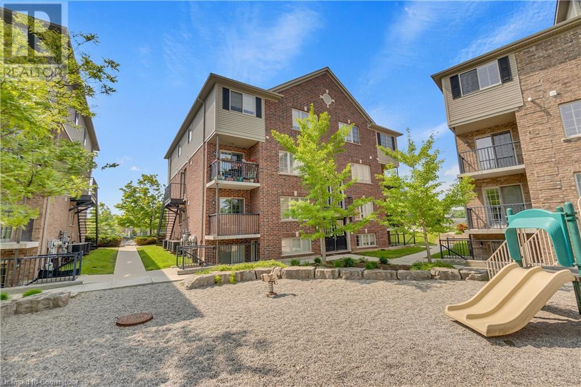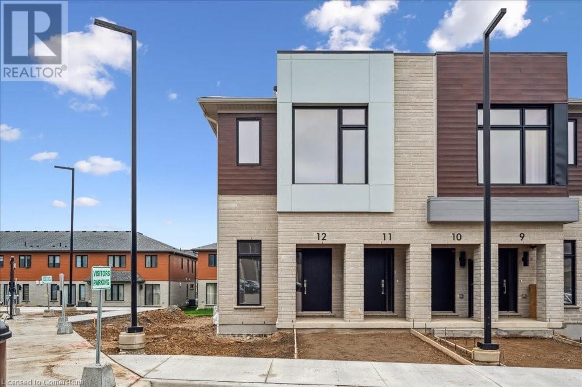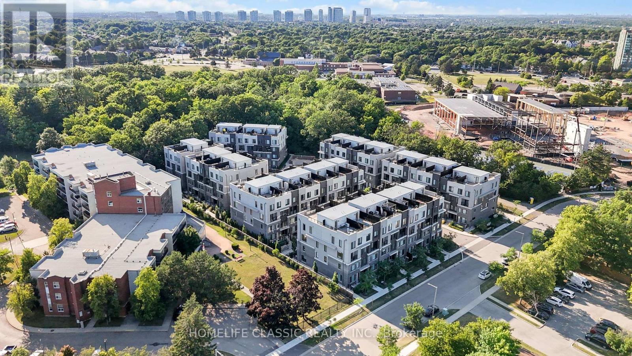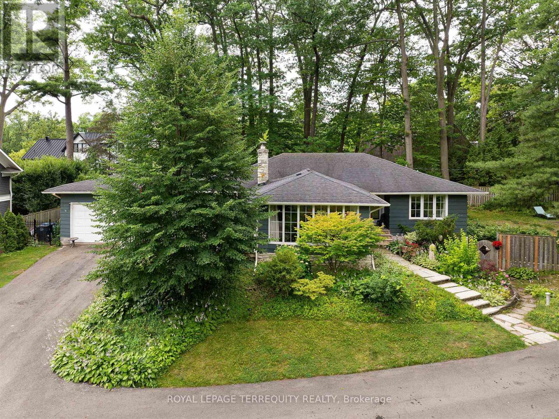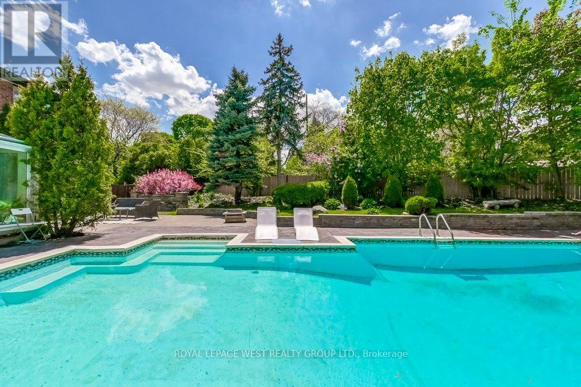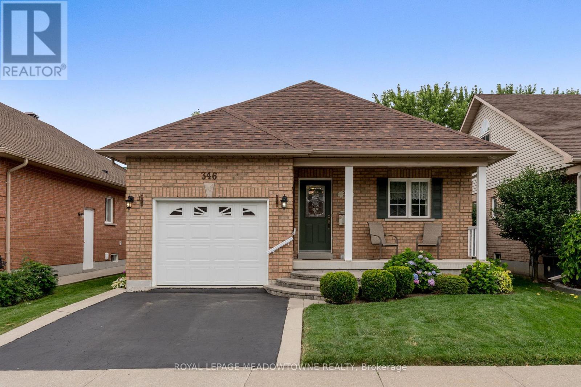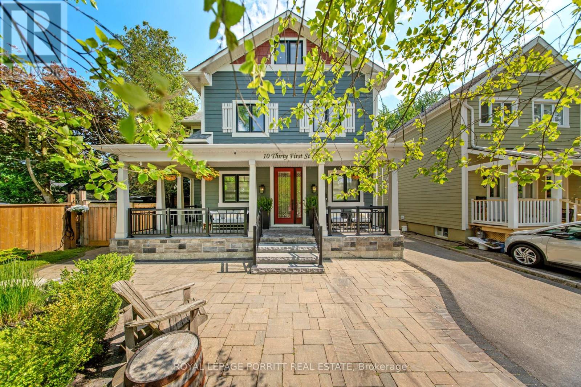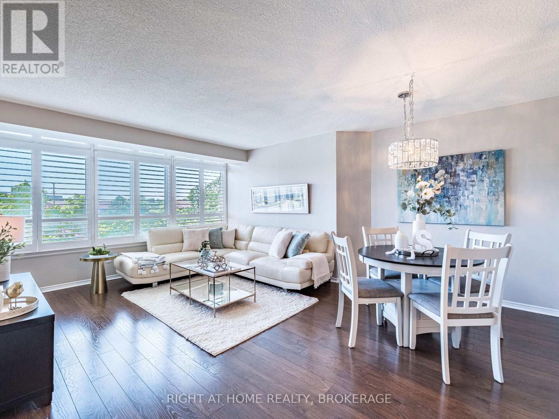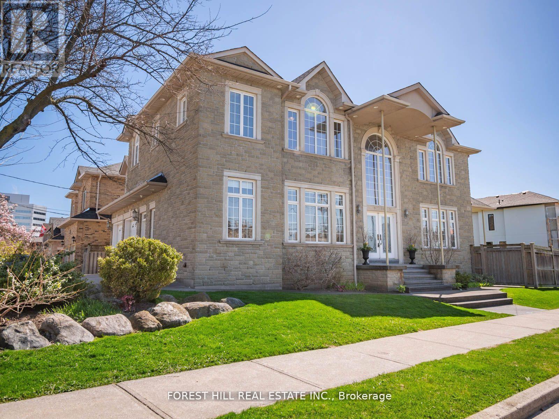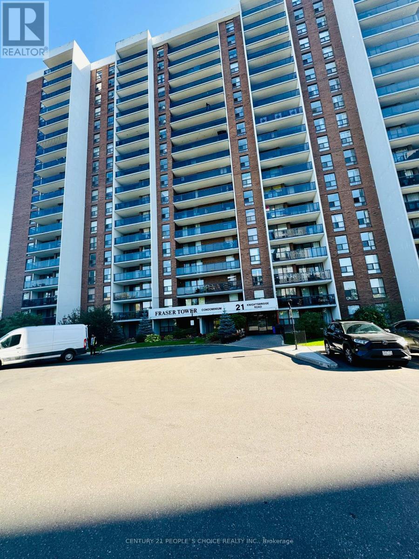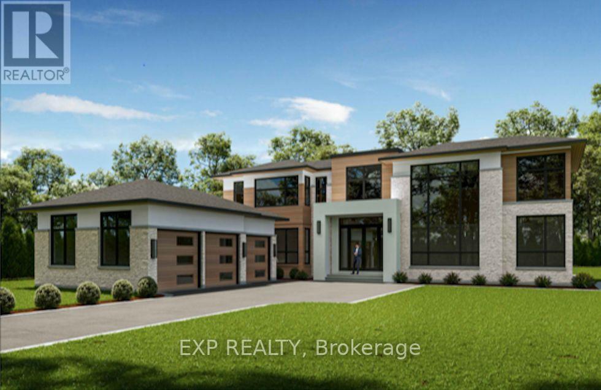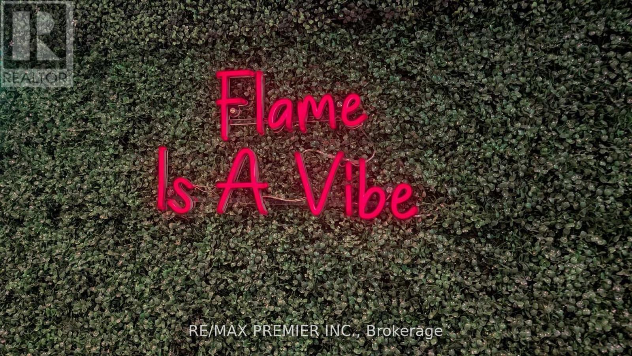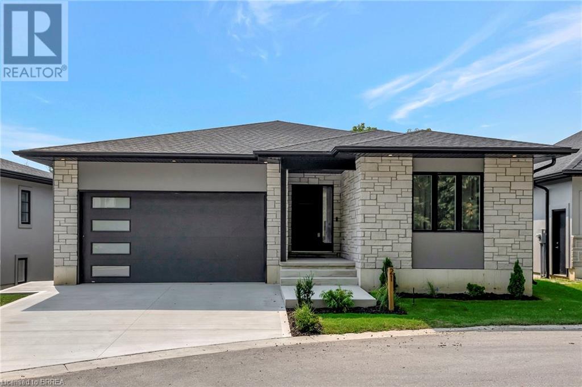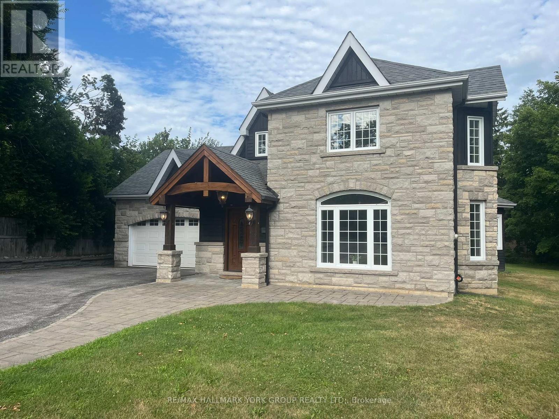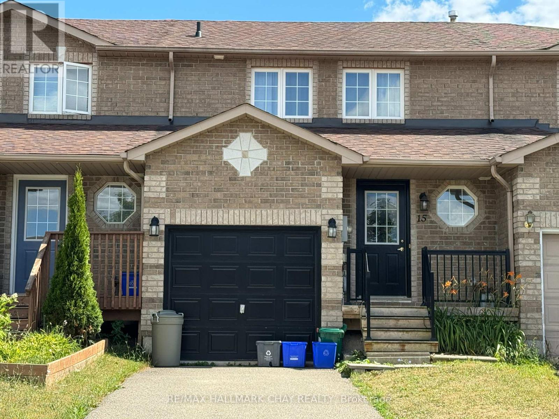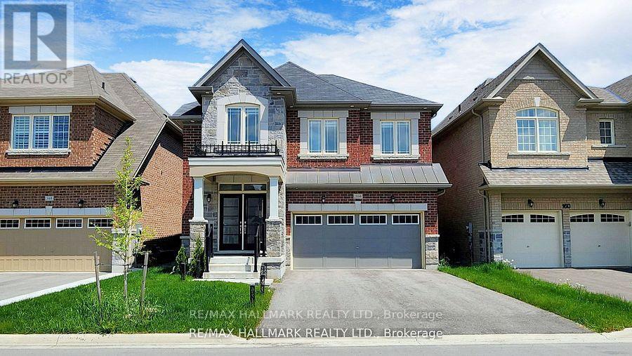3608 - 50 Absolute Avenue
Mississauga, Ontario
Great Opportunity To Own A Stunning 1 Bed + 1 Bath In An Award-Winning Building And Enjoy Breathtaking Unobstructed Panoramic View. This Prestigious 1Br 9Ft Ceiling Unit is In Pristine Condition! Brand New Renovated through out the unit, Brand New stainless Steel Appliances, A Modern, Unique And Welcoming Must See!! 5-Star Amenities With Large Indoor&Outdoor Pool, Hot tubs, Gym, Squash Court, Party Room, Indoor Basketball Court, Movie Theater, Meeting room, Rooftop Terrace W/ Bbq & More!! Easy Access To 403, 401, Qew, Mississauga Transit, Go Trainsit, Square One, Sheridan College And More!! (id:62616)
2343 Khalsa Gate
Oakville, Ontario
Step into a bright, modern space with 9-ft ceilings and floor-to-ceiling windows, filling your home with natural light. The sleek kitchen features stainless steel appliances, quartz countertops, and a trendy backsplash. The spacious bedroom offers a private ensuite with a walk-in shower, while the enclosed den with a sliding door is perfect for a home office or guest room. This condo offers resort-style amenities, including a rooftop pool and lounge, BBQ areas, a putting green, and a fully equipped gym with Peloton bikes. Stay active with a multi-sport court for basketball and pickleball, and enjoy the convenience of a party room, games room, car wash, pet wash station, bike storage, and smart home features. Located in a prime area, you're just steps from Superstore, Walmart, top restaurants, schools, and major highways(401/407/QEW). The Bronte GO Station, OTMH Hospital, and Bronte Creek Provincial Park are only minutes away. This unit includes parking, a locker, fridge, stove, washer, dryer, microwave, and dishwasher. Be the first to live in this stunning condo. (id:62616)
950 Highland Road W Unit# B-12
Kitchener, Ontario
Welcome to 950 Highland Road West, Unit 12 in Building B – a beautifully upgraded and meticulously maintained home in the highly desirable Forest Heights neighbourhood of Kitchener. This rare and stylish one-level condo offers a smart and spacious layout, designed for both functionality and comfort. Featuring 3 generously sized bedrooms and a completely carpet-free interior, this unit is perfect for families, downsizers, or savvy investors. Step inside to find a bright, open-concept living space filled with natural light. The eye-catching features wall sets a warm and inviting tone that continues throughout the home. The modern, updated kitchen is complete with a large island, ample cabinetry, and quality appliances—perfect for everyday cooking or entertaining. The adjacent dining area flows seamlessly into the charming living room, creating an airy and welcoming atmosphere. This unit comes with a Private balcony for enjoying your morning coffee or evening breeze. All three bedrooms are light-filled, spacious, and equipped with large closets. The recently renovated 4-piece bathroom includes dual sinks and stylish finishes. The primary bedroom offers a unique bonus with private exterior access, making it ideal for a home office, in-law suite, or separate retreat. Enjoy the convenience of in-suite laundry and two owned parking spaces—a rare and valuable feature in condo living. The unit has been thoughtfully cared for and tastefully updated, ensuring a move-in ready experience. Located in the heart of Kitchener, this home offers unbeatable access to everything you need. Minutes from Highway, top-rated schools, parks, Fairview Park Mall, grocery stores, restaurants, and public transit—everything is just around the corner! Don’t miss this opportunity to own a beautifully updated, low-maintenance home in a well-managed and family-friendly complex. Book your private showing today and discover everything this gem has to offer! (id:62616)
6487 Miller's Grove
Mississauga, Ontario
Four Bedroom 2 Story Detach in the Heart of Meadowvale! This Home has been loved by the same owner for over 40 years. In need of TLC this house which is just under 2500 sqft, could become your forever home. Walking distance to Plum Tree Park, Edenwood Middle School and Meadowvale Secondary, this home is also close to all amenities possible. Meadowvale Town Centre, Credit Valley Hospital, all manner of Shopping and many places of Worship. Close to the GO, 401, 403 and the 407.This home also boast of In-Law Capability or an Income generating basement apartment. Main Floor comes equipped with a family room with a fireplace, huge kitchen, formal Dining/Living Room area, all with big bright windows. Circular Staircase leads to Four large Bedrooms upstairs, the Primary with an updated ensuite and walk in closet. 2nd Kitchen and Bathroom in the basement for extra living space. Fenced in backyard with 2 new decks, AC and Furnace Replaced in 2015, Tankless Owned Water Heater 2018, Water Treatment System 2015 and anew Roof in 2015. (id:62616)
15 Stauffer Woods Trail Unit# C012
Kitchener, Ontario
Brand new, ready now, and available for a quick closing. This beautiful 3 bedroom, 2.5 bath condo townhouse is located in sought-after Harvest Park in Doon South. The kitchen is sure to impress with plenty of cabinetry, a large island, quartz countertops, and stainless appliances. The great room is of very generous proportions and sliders from the dining area lead to a spacious deck. On the way to the upper level, you'll love the bonus lounge that is the perfect spot for a family room or home office. Upstairs are 3 bedrooms plus a laundry room. The primary suite features a second, private balcony , a 3 piece bath and lots of closet space. A main 4 piece bath completes this level. One surface parking space. Condo fees include building and grounds maintenance as well as High Speed Internet. Excellent location - near Hwy 401 access, Conestoga College and beautiful walking trails. SALES CENTRE LOCATED at 158 Shaded Cr Dr in Kitchener - open Monday to Wednesday, 4-7 pm and Saturday, Sunday 1-5 pm. (id:62616)
4405 - 7 Mabelle Avenue
Toronto, Ontario
Welcome to Islington Terrace by Tridel, a vibrant high-rise community in Etobicoke's Bloor and Islington neighbourhood. This 1-bedroom, 1-bathroom suite offers bright open-concept living with floor-to-ceiling windows, wide-plank flooring, and a private balcony with stunning city views. The modern kitchen features integrated stainless steel appliances, quartz countertops, and sleek cabinetry. The spacious bedroom offers ample closet space, while the living and dining area provides a functional layout for everyday comfort. Additional highlights include in-suite laundry, 1 underground parking space, and 1 locker. Residents have access to premium amenities including a 24-hour concierge, indoor pool, sauna, steam room, fitness centre, basketball court, rooftop terrace, party room, visitor parking, and more. Conveniently located just steps from Islington Subway Station, shopping, restaurants, and major commuter routes. (id:62616)
2 - 5605 Oscar Peterson Boulevard
Mississauga, Ontario
Amazing Value In Prestigious Churchill Meadows, 2 Bedroom Corner Town House With 3 Washrooms, Large Master Bedroom With Ensuite, Brand new Hardwood flooring in bedrooms and upper level. Brand new Hardwood Stairs. Beautiful Dark Floor On Main Living /Dining Room, Extra Pantry In Kitchen,Painted With Neutral Color, Lots Of Natural Light, No Side Neighbours, Two Balconies To Enjoy Mississauga Skyline And Sunrise /Sunset, South Facing With Panoramic Views From Both Bedrooms, Kitchen And Living, Move In Condition (id:62616)
25 Telegram Mews Unit# 4101
Toronto, Ontario
Welcome to Unit 4101 at 25 Telegram Mews – a stylish one-bedroom condo with sweeping north-facing views of downtown Toronto. Located at Spadina and the QEW, you’re steps from the waterfront, Rogers Centre, King West, and Union Station. Inside, you'll find brand new luxury vinyl flooring, an open-concept living space, a modern kitchen with stainless steel appliances and granite counters, and a spacious bedroom with floor-to-ceiling windows. Enjoy the cityscape from your private balcony. The building offers premium amenities including a gym, indoor pool, party room, guest suites, and 24-hour concierge. Rent is $2,400/month and includes water, heat, and A/C – just pay hydro and internet. Ideal for professionals seeking location, comfort, and convenience. (id:62616)
11 Fontainebleu Upper Road
Brampton, Ontario
Welcome to your perfect new home! This beautifully designed 4-bedroom, 4-bath residence offers the ideal blend of comfort, space, and convenience. With generous living areas and thoughtful finishes throughout, this home is perfect for families or professionals seeking both luxury and functionality. 4 Spacious Bedrooms Each room offers ample natural light, generous closet space, and privacy for every member of the household. 3 Modern bathrooms , featuring sleek fixtures and contemporary design.Parking for 4 Vehicles, Open Concept Living The airy living and dining areas flow seamlessly into a well-appointed kitchen, perfect for entertaining.Prime Location Nestled in a desirable neighborhood with easy access to schools, shopping, and major transit routes.This home offers the space you need, the style you want, and the parking you didn't think you could find. Schedule your viewing today, this lease opportunity wont last long! ***WHOLE HOUSE CAN ALSO BE RENTED*** (id:62616)
716 - 2343 Khalsa Gate
Oakville, Ontario
Welcome to NUVO Condos! Modern 2 Bed, 2 Bath Suite in the Heart of Oakville! Experience contemporary living in this bright, spacious unit featuring smart home technology, including keyless entry, dual Ecobee Smart Thermostats (Alexa, Apple, Google compatible), and pre-wired cable/internet throughout. The High Speed Rogers Internet & Heat are included in Maintenance Fee!! The open-concept layout offers a functional and inviting living space ideal for both relaxing and entertaining. The upgraded kitchen is equipped with granite countertops, premium stainless steel appliances, and a custom island; perfect for hosting. The primary bedroom includes a private ensuite, while the second bedroom and full bath offer flexibility for guests, family, or a home office. Enjoy access to NUVOs top-tier amenities: rooftop lounge and pool, putting green, games/media room, community gardens, fitness centre with Peloton bikes, basketball court, pet/car wash station, and more. Conveniently located minutes from QEW, 407, Bronte GO Station, and Sheridan College. Includes one parking spot and one locker. Dont miss this opportunity to live in one of Oakville's most connected and forward-thinking communities! (id:62616)
9 - 3476 Widdicombe Way
Mississauga, Ontario
Step into modern comfort with this state of the art 2 bedroom, 3 bath stacked Condo. Luxurious sleek finishes, and upgraded decor packages from the builder, will help you feel right at home. The added bonus of a spacious rooftop terrace merges outdoor living with everyday comfort and is a great entertaining spot! Beautiful stainless steel appliances, contemporary laminate through-out, 9-ft ceilings and open concept living add to the brightness of this unit. Located in a vibrant community with nearby schools, a hospital, parks and walking trails, you will enjoy a seamless mix of accessibility, family friendly living and urban convenience. Welcome Home! (id:62616)
1412 Glenwood Drive
Mississauga, Ontario
A wonderful opportunity to acquire a beautiful 99.57x150 foot pie shaped lot (Rear 146.82 Ft) in one of Mineola West most coveted locations and surrounded by prestigious multi million dollar estates. This fabulous corner parcel of land has endless possibilities. Build your dream residence or explore the possibility of subdividing the lot. Preliminary investigations have been made in severing the lot with Glenn Schnarr and associates INC. The current residence is 3+2 bedroom sprawling ranch bungalow with a fully finished lower level walk-out. Conveniently located within walking distance to trendy Port Credit restaurants, Shops, Port Credit Harbour Marina, Lake Ontario, Credit River, Rowing Clubs, Parks, Scenic Waterside Trails and renowned Schools such as Kenollie Public School, Mentor College (Private) and Port Credit Secondary School. Quick commute to downtown Toronto via Q.E.W or Port Credit Go Station. A wonderful investment and rare opportunity. (id:62616)
18 Tessler Crescent
Brampton, Ontario
Charming, newly renovated home with modern upgrades and a fully finished basement with a bedroom, ideal for extra living space. The open-concept kitchen features shaker cabinets, quartz countertops, and stainless steel appliances. New tiles and wood flooring on the main floor, freshly resurfaced stairs, and newly painted interiors enhance the modern feel. Enjoy a large 10x20 ft wood deck, a beautiful aluminum/glass-covered porch, and a large backyard. The master bedroom includes a sitting area, a 4-piece ensuite, and a walk-in closet. The garage is designed for ample storage with peg boards for tools, metal shelving, and custom overhead storage. Three parking spaces on the driveway and one in the garage. Conveniently located near the Go Station, ZUM bus routes, major highways, and shopping plazas with Walmart, Fortinos, restaurants, and schools nearby. Perfect for families seeking comfort and convenience in a friendly community. (id:62616)
80 Symington Avenue
Toronto, Ontario
Victorian Charmer in the Junction Triangle - First Time Offered in 69 Years! Built in 1890, this end row freehold Victorian townhouse offers the feel of a semi-detached and is full of original character and timeless charm. Owned by the same family for nearly seven decades, it now presents a rare opportunity for those looking to renovate and create their ideal home in one of Toronto's most dynamic neighbourhoods. Nestled in a vibrant, walkable community, the home features high ceilings, and a spacious eat-in kitchen with walkout to a mudroom and a generously sized backyard. This property features convenient laneway access with private rear parking and presents a unique opportunity for laneway housing - ideal for additional space. (subject to city approval).The second floor offers three bedrooms, including a large primary bedroom, a well proportioned second bedroom, and a third bedroom overlooking the backyard. Enjoy unbeatable access to Bloor Street, TTC, Dundas West subway station, GO and Up Express. With easy access to downtown, highways, schools, parks, and a vibrant, growing community, it's an ideal location for families and commuters alike. An authentic piece of Toronto's history - this home is perfect for renovators, investors, or end users seeking to restore and customize a property rich in character and charm. Don't miss this rare chance to create something special! (id:62616)
5444 Razorbill Court
Mississauga, Ontario
2 Beds Clean And Spacious Basement Apartment, Living Room And Breakfast Area. Large Bedrooms, Separate Laundry, Great Family Neighborhood. Heartland area.. An Amazing Combination Of Location, Price & Functional Space Offering Outstanding Value. No Smoke and no pets, Tenants Are Responsible For 30% Of All Utilities (Water, Heat And Hydro). 1 Parking Spot on driveway. (id:62616)
2450 Old Bronte Road Unit# 601
Oakville, Ontario
Welcome to The Branch Condos, a contemporary new community in North Oakville that feels like living at a luxury hotel. Bright and Spacious Suite with wide plank laminate flooring, quartz counters, modern cabinetry and kitchen island. Incredible amenities include 24 hour concierge, indoor pool, steam room, rain room, party rooms, outdoor bbq's, landscaped courtyard, pet station and many more. Impress guests with the stunning 3-story lobby and access to guest suites for overnight stays. Easy access to Highways and just minutes from Oakville Trafalgar Memorial Hospital, providing seamless connectivity. For outdoor enthusiasts, nearby hiking trails and Bronte Creek Provincial Park offer the perfect escape into nature and an active lifestyle (id:62616)
2151 Walkers Line Unit# 19
Burlington, Ontario
Welcome to this stunning 3-bedroom, 3-bathroom townhouse located in the desirable Millcroft neighbourhood of Burlington. This home offers a spacious and modern layout perfect for families or those who love to entertain. The bright kitchen features a walk-out to a charming balcony, ideal for enjoying your morning coffee or casual dining. The fully finished basement boasts a cozy gas fireplace and a walk-out to a private patio backing onto a serene ravine, providing a peaceful retreat surrounded by nature. Nestled in a prime location, close to shopping, restaurants, parks & the hwy. you'll enjoy the perfect balance of urban convenience and tranquil living. Don't miss this incredible opportunity to call this property your home! (id:62616)
37 Burris Street
Hamilton, Ontario
Charming 2.5-Storey Home Blending Character & Modern Comfort! This beautifully updated family home offers incredible curb appeal with the perennial gardens out front that are full of colour accompanied by a mature flowering pear tree. Step inside to timeless charm with original stained glass windows, gum wood trim, Hamilton bricks fireplace and architectural details throughout. Continue through to a fresh, modern interior featuring a new second-floor laundry room and an updated balcony — perfect for morning coffee or evening relaxation. The home boasts three generous bedrooms and a fully finished loft with a brand-new bathroom, offering endless possibilities as a primary suite, office, guest space, or playroom. Yard space is ready for entertaining with new fencing and a large deck. Enjoy the convenience of a newly paved driveway and a detached garage equipped with a 250 volt outlet for those who drive electric. Rough-ins for a wet bar in the loft and a basement bathroom add potential to an already perfect home. Every detail of this home has been looked after including eavestroughs, replaced only 3 years ago and recently finished chimney which was capped for additional peace of mind. 37 Burris St, as wonderful in person as it is in photos. (id:62616)
4 - 3 Bexhill Court
Toronto, Ontario
Welcome to Bexhill Court, tucked into the coveted Kingsway neighbourhood of Etobicoke. Freshly painted and move-in ready, this bright 624 sq ft rental features wood flooring throughout and a spacious open-concept living and dining area. The updated kitchen is equipped with stainless steel appliances, while the generous primary bedroom offers a closet and natural light from a large window. Surrounded by parkland and trails near Lambton Woods, Humber Valley Park, and James Gardens, this quiet community also provides easy access to TTC routes, top-rated schools, and everyday essentials. With Humbertown Shopping Centre, grocery stores, cafes, and restaurants just steps away, youll have everything you need right at your doorstep. A comfortable and convenient place to call home! Tenant to pay hydro. (id:62616)
2989 Gulfstream Way
Mississauga, Ontario
This beautifully maintained 4-bedroom, 4-bathroom detached home is tucked away on a quiet, family-friendly street in Mississauga's highly sought-after Meadowvale neighbourhood. Offering a thoughtful blend of comfort, space, and modern upgrades, this home is the perfect place to grow and thrive. The main floor features an open concept living and dining area, an updated kitchen with stainless steel appliances, generous cabinetry, and a bright breakfast nook that overlooks the peaceful, private backyard. Upstairs, you find a stunning family room with vaulted ceilings, striking arched windows, and a wood-burning fireplace; a warm and inviting space ideal for relaxing evenings or entertaining guests. The primary suite is a true retreat complimented with a spacious walk-in closet and private ensuite. Two additional bedrooms and a full bathroom complete the upper level. The finished basement offers incredible versatility perfect as a guest suite with a 4-piece bathroom featuring a jacuzzi tub, or as a recreational haven for movie nights, games, or hosting extended family. Step outside into your professionally landscaped backyard oasis. Enjoy mature fruit trees, vibrant gardens, multiple seating areas, and a hot tub all designed for memorable evenings and peaceful moments outdoors. The curb appeal is equally impressive with a manicured front yard and a double garage. Ideally located close to parks, top-rated schools, Meadowvale GO Station, major highways (401 & 407), and all the amenities your family needs. (id:62616)
41 Vancho Crescent
Toronto, Ontario
If You Value Lot Size, How about 10,506 SqFt On a Family Friendly Cul-De-Sac Shaped Street? If You Value Home Size, How About 3270 SqFt + 1465 SqFt in Basement? Enter the Grand Foyer with Views to the 2nd Floor, but Your Eyes Will Veer to the Right for a Peek of the POOL. Every Room Is Generous in Size and Thoughtfully Laid Out. The Solarium Is a Retreat to Congregate, Do Yoga; it's Bright and Cheerful Even On Cloudy Days. White Kitchen W/ Appliances replaced in 2023. Fireplace Insert and Built-ins In the Family Room Exude True Craftsmanship. The Formal Living Room Opens Up to the Dining Room For Easy Entertaining Providing a Second Walkout to the Backyard. Main Level Laundry/Washroom and Easy Garage Access Off Front Door. The 4 Bedrooms & 2 Washrooms Upstairs are Spacious and Encircle the Hallway. The Primary Bedroom Door Is Tucked Away from the Other Bedrooms. The Stylish Accent Wall Modernizes the Room. Spa Like Ensuite Bathroom Has Double Sinks, Tub & Shower and Adjoins the Walk In Closet. The High Basement Is An Entertainers Dream w/Wood Burning Fireplace, Bar Area, Media Room Space, Exercise Area, Pool Table, Sitting Area, Office Area & Storage Space. It Can Easily be Cornered Off for A 5th Bedroom. The 4th Washroom Has Been Recently Renovated with Double Shower. The Backyard Widens to 80 Ft at Mid Way that Includes an Unexpected Grassy Side Yard on the West Side of the Home Big Enough for a Trampoline. The POOL and Cabana at the Rear make a Statement. No Homes Look Onto the Pool, Giving You the Privacy You Desire. The Landscaped Gardens, Flower Beds, Provide that Special Factor. EXTRAS: New Roof Shingles 2023. Recent Upgrades Include: Pool Heater, Stonework & Patching, New Pool Cover, Landscaping, Sprinkler, Garage Door Opener, Painting. LOCATION: Walking distance to Highly Rated Richview Collegiate, TTC bus to Bloor St. HWY, Airport, St Georges Golf Course. One of Toronto's most Luxurious Neighbourhoods. (id:62616)
118 - 349 Wheat Boom Drive
Oakville, Ontario
Discover a stylish Minto Oakvillage townhome nestled in the heart of North Oakville. This well-maintained unit offers nearly 1,100 sq ft of thoughtfully designed living space, featuring 3 bedrooms, 2 full bathrooms, two private patios, including one with a natural gas hookup for a BBQ, a full-size storage locker, and underground parking that is EV ready. Enjoy an open-concept layout with engineered hardwood floors, a sleek kitchen equipped with stainless steel appliances, a custom backsplash, quartz countertops, and in-suite laundry. The primary bedroom includes a walk-in closet and a private ensuite, creating a comfortable retreat. Ideally located with easy access to major highways, the GO station, and everyday amenities, this home is perfect for those seeking convenience and modern living. (id:62616)
326 - 200 Manitoba Street
Toronto, Ontario
Discover this bright and airy loft featuring fresh paint and soaring 17-foot ceilings, offering over 900 sq. ft. of stylish living space. The open concept main level is perfect for entertaining, with a breakfast bar, eat-in kitchen, and a cozy gas fireplace. Large, two-storey windows flood the space with natural light and lead to a walk-out balcony. A floating staircase guides you to the second-floor primary bedroom, complete with a 3-piece ensuite and walk-in closet. There's also ample space for a home office or den. Enjoy exceptional amenities including a rooftop terrace with BBQs, a party room, a games room, fitness center, squash court, sauna, and secure building access. The seventh-floor rooftop features additional BBQ areas and seating, while the squash court is conveniently located on P2. Ideally situated near the new 12-acre Grand Ave Park, Martin Goodman Trail, waterfront, grocery stores, Starbucks, restaurants, shops, major highways, and more! (id:62616)
346 Centennial Forest Drive
Milton, Ontario
You really can have it all with 346 Centennial Forest Drive! Low maintenance living, walking distance to vibrant downtown Milton with restaurants and shopping at your fingertips, but also the convenience of the Milton Mall and all of lifes needed amenities schools, hospital, rec centers, grocery shopping and public transit, all within walking distance. Nestled in the sought after Drury Park neighbourhood, this close-knit subdivision of just 196 bungalows, developed by Del Ridge Homes in the early 2000s is where you will want to live! This 2+2 bedroom, 3 bathroom bungalow with private backyard has been lovingly cared for and awaits your customizations! The main floor layout offers a large primary bedroom (big enough for a king bed!!) with walk-in closet and 4-piece ensuite, a 2nd bedroom which would make great office space for those who work from home, a 3-piece main bathroom, a separate laundry room with sink and linen closet and open concept kitchen, family and living rooms. The main floor was thoughtfully designed for entertaining and has direct access to the landscaped backyard from the dining room, which has a composite deck and still lots of garden and lawn space. The finished basement adds great living space for larger families or for when extended family comes to visit. 2 great sized bedrooms, both with closets and windows, a 4-piece bathroom and huge rec room complete the basement. Youll appreciate ample storage with the large storage room, which also holds a cold cellar and single car garage with built-in storage shelving. (id:62616)
1 - 1175 Dovercourt Road
Toronto, Ontario
Enjoy Carefree Living In This Professionally Managed Modern 3 Br, 2 Bath Suite. Superb Finishes & Features Throughout Including Laminate Flooring, Open Concept Design, Modern Kitchen With SS Appliances And Spa-Like Bathrooms. Walking Distance To TTC, Shopping Restaurants And Much More! A Must See! **EXTRAS: **Appliances: Fridge, Cooktop, Convection Microwave (NO OVEN) , Dishwasher, Washer and Dryer **Utilities: Heat & Hydro Extra, Water Included (id:62616)
99 - 2280 Baronwood Drive
Oakville, Ontario
Step into this better-than-new, fully upgraded 3-bedroom, 2.5-bath end-unit townhomewhere modern elegance meets effortless living. Spanning 1,866 sq ft, this home has been meticulously cared for with premium finishes and designer touches at every turn. Sleek white cabinetry, quartz countertops, herringbone backsplash and stainless steel appliancesperfect for entertaining. Seamless hardwood flows through bright living spaces, bathed in natural light from large windows with all-day exposure. Custom millwork, ceiling medallions, and upgraded lighting add refined character. Luxurious Primary Suite with spacious walk-in closet and a serene ensuite. Expansive lower-level oasis with vinyl plank floors, built-in desks, and tall ceilingsperfect for a home office, gym, or lounge. Walkout to backyard bliss, low-maintenance patio for morning coffees or evening gatherings. Nearby transit for effortless commuting. Tucked in a quiet enclave, yet close to shops, dining, and amenities. Potl fee of $135 per mth. Dont miss this rare gemschedule your showing today! (id:62616)
58b - 5865 Dalebrook Crescent
Mississauga, Ontario
Welcome to this beautifully updated 3-bedroom, 3-bathroom home tucked away in one of Mississaugas most sought-after, family-friendly neighbourhoods. Offering over 1,300 sq.ft of bright, functional living space, this home has been thoughtfully renovated with comfort and style in mind.Step into the brand-new 2025 kitchen featuring quartz countertops, ample cabinet space, a breakfast bar, and all-new stainless steel appliances perfect for both everyday living and entertaining. Freshly painted walls and warm hardwood floors flow through the main living area, leading you to a private walkout patio ideal for summer BBQs and relaxing evenings.Upstairs, you'll find 3 generously sized bedrooms filled with natural light, including a primary bedroom with plenty of closet space. The 3 updated bathrooms add a modern touch, and the finished basement includes a roughed-in bath waiting for your finishing ideas.Enjoy low maintenance fees, your own private garage, and the unbeatable location just steps from top-rated schools like John Fraser and St. Aloysius Gonzaga, minutes to Erin Mills Town Centre, Credit Valley Hospital, GO Transit, major highways, and scenic trails.Surrounded by multi-million-dollar homes, this is your chance to grow your equity in a fantastic neighbourhood. Seller is motivated don't miss this one! (id:62616)
34 - 6433 Charing Drive
Mississauga, Ontario
Welcome to your dream home in the heart of Streetsville or as the locals affectionately call it, "Pleasantville."This stunning and immaculately maintained 3-bedroom, 2-bathroom home offers incredible value in one of Mississauga's most friendly and sought-after neighbourhoods. Set in a safe, welcoming community with tree-lined streets and a true small-town feel, this turn-key property is ready for you to just move in. Step inside to discover a bright and spacious open-concept main floor, perfect for entertaining or relaxing with family. Large sliding patio doors flood the space with natural light and lead to a private, super cute backyard with just the right touch of outdoor charm. The main floor also features a trendy sliding barn door that offers stylish access to the fully finished basement, an ideal space for a rec room, home theatre, guest suite, or even an additional bedroom. Upstairs, you'll find a large primary bedroom with French doors and a double closet, offering a cozy retreat at the end of the day. 2 additional bedrooms feature ample closet space, large windows and a full bathroom and linen closet add convenience and function.The 2nd full bathroom is located in the finished basement, which provides flexibility for growing families, guests, or multi-generational living. One Surface Parking Spot Is Included, ample visitor spots and convenient 15-hr street parking available right out front for your 2nd car. Low condo fees cover cable, Wi-Fi, water, exterior elements, the community centre with an outdoor pool & basketball courts. Full duct system! This amazing home is located just a short walk from several beautiful parks, tennis courts, walking trails, the picturesque Credit River and high rated schools. Whether you're a 1st time home buyer, upsizing from a condo, downsizing from a big house or investor, this property checks all the boxes. Enjoy the Village of Streetsville offering shops,restaurants,library,Heartland,Costco and major hwys only minutes awa (id:62616)
10 Thirty First Street
Toronto, Ontario
Welcome to this impeccably maintained Craftsman-inspired residence in the heart of Long Branch, ideally located just one block from Lake Ontario scenic waterfront, trails, & beaches. Set on a beautifully landscaped irregular 51' x 150' lot, this thoughtfully designed home offers nearly 3,900 sq ft of finished living space, seamlessly blending interior luxury with exceptional outdoor living. The main floor showcases a chefs dream kitchen featuring top-of-the-line appliances, an oversized 6-seat island & a generous pantry with double pocket doors. The open-concept living and dining area is ideal for entertaining, while a cozy main floor den provides the perfect retreat. A custom mudroom includes a pet-friendly dog wash station & built-in storage. Upstairs, you'll find four spacious bedrooms, a dream laundry room with custom cabinetry & elegant bathrooms. The third-floor primary suite is a private sanctuary complete with a spacious bedroom, walk-in closet, luxurious ensuite oasis with double shower, and a flexible loft space, perfect for a home office, yoga studio, or reading lounge. The self-contained basement suite features 2 bedrooms, a full kitchen, private laundry, dishwasher, and its own HVAC system ideal for extended family, guests, or income potential. A detached garage has been fully insulated, drywalled, and outfitted with smart heating and mirrored walls, making it a turnkey home gym, art studio, or workshop. Additional storage is provided by a 10 x 10 shed with a loft. This home is equipped with a 13 KW Generac generator for full-home backup power and is serviced by a 220-amp panel, offering both peace of mind and future-ready functionality. Enjoy professionally landscaped gardens front and back, with curated beds, custom stonework, and nearly 20 mature and ornamental trees for year-round beauty, shade, and privacy. Walk to Humber College, waterfront parks, top-rated schools, & local amenities. Easy access to TTC, GO Transit, major highways & airport. (id:62616)
423 - 1001 Cedarglen Gate
Mississauga, Ontario
Welcome to The Lansdowne, located in one of Mississauga's most sought-after communities, this low-rise, 7-storey boutique building is known for its charm, quality, and well-maintained surroundings. This spacious 2-bedroom, 2-bathroom suite offers over 1,000 square feet of well-designed living space, complete with a desirable split-bedroom floor plan for optimal privacy. Oversized windows in every room flood the unit with natural light throughout the day, creating a bright and welcoming atmosphere. The primary bedroom features a large walk-in closet and a private 4-piece ensuite. The second bedroom also includes a walk-in closet and is conveniently located next to the main 4-piece bathroom, which can function as a semi-ensuite. Enjoy stylish upgrades including quality laminate flooring, modern light fixtures, California shutters, and beautifully updated bathrooms. The renovated kitchen is thoughtfully designed with granite countertops, soft-close cabinetry, undermount sink, stainless steel appliances, and ample storage. Additional conveniences include in-suite laundry, 1 parking space (P2-53), and 1 locker (5-89). The building amenities include Indoor pool, Sauna, Gym, Party room, Guest suite, Hobby/workshop room, Ample visitor parking, exceptionally maintained grounds, and pet-friendly. Prime location near transit (Mississauga bus stop right out front with direct route to the subway), 3 minutes to Cooksville GO, and minutes to major highways (403, 401, QEW, 407). Walking distance to parks, top-rated schools (Hawthorne PS, The Woodlands SS), Huron Park Recreation Centre, shopping, restaurants, Erindale Park, and the Credit Valley Golf Club. Close to UTM. Ideal for first-time buyers or investors, this unit offers one of the best floor plans in the building combining comfort, space, and privacy. Maintenance fees include heat, hydro, water, A/C & building insurance, making this a smart and stress-free ownership opportunity. (id:62616)
627 Mullin Way
Burlington, Ontario
Welcome to your dream home in sought after South Burlington! Located on a quiet family friendly street, this property has been completely remodelled from the inside out with attention to every detail. This fully renovated beauty offers a fresh, open-concept layout with airy, vaulted ceilings and sleek white oak floors that make every room feel spacious and bright. Imagine hosting friends in the expansive living area that seamlessly flows into the kitchen designed for serious foodies, or unwinding in one of the spa-inspired full baths with stylish finishes. With every detail updated and ready to enjoy, this home is the ideal mix of luxury and laid-back comfort. Ready to make it yours? Don't wait - this one wont last long! (id:62616)
Upper - 36 Eagleridge Drive
Brampton, Ontario
Spacious detached home available for rent (upper floor only, basement not included) Ideal for family and working professionals/Big family. Located in a highly convenient area, just minutes from the hospital, schools, shopping centre, and public transportation. The home features 5 bedrooms (4 on the second floro and 1 on the main floor) 2 full bathrooms, and 1 powder room. It includes a separate family room, living room, living room, and dining area, with the main floor kitchen included in the rent. Offers 3 parking spaces (1 Garage, + 2 on the driveway). Tenant Pays 70% Utilities. (id:62616)
18 Highland Hill
Toronto, Ontario
Incredible 4+1 Bedroom, 5 Washroom Detached Home with over 5000 sqft. of Living Space on a Premium 59Ft Corner Lot. A Beautiful Custom-Built Home with High-End Italian Finishes; Grand Entry Way Boasts 19Ft Ceilings, Pure Wow Factor. NEW Roof (2020) and NEW Furnace (2023). Crown Moulding and Wrought Iron Throughout. 10Ft Ceilings on the Main Floor. Hardwood Floors, Custom Cabinetry, Chef's Kitchen with Pantry. With a walk-up basement that has a Perfect Layout for In-Laws, rough-in for a future kitchen, side entrance, and lots of storage including the extra deep loft in the garage, this home seamlessly blends elegance with practicality. Yard can accommodate a pool. This Home is Truly in a Highly Sought-After Area Close to Yorkdale Mall, 5 Private Schools, and Major Highways. (id:62616)
1205 - 21 Knightsbridge Road
Brampton, Ontario
Beautifull 1-Bedroom Condo with SE Views & Prime Location! This stunning, 1-bedroom, 1-bath condo offers a bright and spacious open-concept living and dining area with no carpet and stylish laminate flooring throughout. Enjoy plenty of natural light, excellent ventilation, and central air conditioning. The unit features a large private balcony with unobstructed southeast-facing views, including a glimpse of the airport. Additional highlights include an ensuite storage room, underground parking, and convenient main-level laundry. All utilities and internet are included in the monthly Rent. The well-maintained building offers fantastic amenities such as an outdoor pool and a party room. Ideally located next to Bramalea City Centre, steps from major retailers, medical offices, library, and transit options including GO Bus and GO Train. Easy access to Highways 410 & 407 makes commuting a breeze. (id:62616)
145 Ecclestone Drive
Brampton, Ontario
welcome to this fully upgraded detach home with 2 bedroom legal basement apartment , separate entrance. This Property have separate living room overlook to new stair case and iron pickets. Separate dinning area overlooks to living room. Open concept family room with wood burring fireplace, combine with fully upgraded kitchen overlooks to private fenced backyard. hallway with huge window to get maximum amount of sunlight .Primary room is with new renovated washroom . other 2 bedrooms are decent size. Legal basement apartment is with separate entrance. Open concept basement ,living room combine with kitchen. Stackable laundry. New concrete done in landscaping, close to Banks, No frill, Walmart ,Library, restaurants, HWY's. Some of pictures are virtually Staged or Edited . (id:62616)
4187 Lakeshore Road
Burlington, Ontario
Prestigious Lakeshore Lot Backing onto Glen Afton Park. New Build Ready with Keeren Design Plans - Permits Approved! An exceptional opportunity in one of Burlington's most coveted locations. This private, cedar lined property offers approximately 10,000 sq. ft. of potential living space and backs directly onto the park with gated access. Steps to Paletta Mansion, in the Tuck/Nelson school zone, and minutes to Downtown Burlington & Oakville. With permits already approved, you can build your dream home to suit. Prestigious living starts here! (id:62616)
1387 Lawrence Avenue W
Toronto, Ontario
Substantial sales recorded in 6 digits in 2024. LLBO licenced for 112+90 seats, 4+5 years lease term. Popular type of Canadian food offerings (see pictures) +Carribean style Specials by the Owner. YES, you can change selection. YES, you can extend open hours. NOT a franchise. YES, You are the Boss! YES, Owner will coach! Almost 30 years established. For a restaurant the location is everything! Choosing the right location is absolutely critical. Flame Bar and Grill at a busy intersection of Keele and Lawrence offers it all! Large interior floor size, ample storage space, large plaza location with major anchor tenants such as LCBO, Tim Hortons, Metro, Walmart, Dollarama, Penguin Pick-up, etc. Enormous amounts of customers daily, walk-ins, drive by's and huge exposure for your business. Large Condo Development posted start day here soon. All chattels owned and included, many improvements to the business completed, 10k in security cameras installed, additional large tvs for sports events, large clientele base. Opportunity for further growth, and to diversify your food offerings. Good working hours. Seperate streams of income with quick-service and full sit down eat in areas, separate liquor bar/lounge area for your evening parties, events and entertainment. Approx 2460 sqft of main floor area, plus fully finished lower floor area. If you are in the market, sure you have seen places, but not many worth the attention. This one must be seen to appreciate the current and further potential! Seller is willing to offer training to a new owner. Transferable liquor license. **EXTRAS** All equipment is owned except 2 pos terminals, operating name is included, turn key operations. Owner is retiring. See it now! (id:62616)
5 John Pound Road Unit# 21
Tillsonburg, Ontario
Welcome to Unit 21 in the coveted Millpond Estates — a premier luxury adult lifestyle community. Step into a bright, open-concept interior where natural light pours in, highlighting serene views of the tranquil waters below. The kitchen is a modern showpiece, featuring floor-to-ceiling cabinetry, quartz countertops, a striking two-toned island with seating, and bold black hardware for a sophisticated contrast. Enjoy seamless indoor-outdoor living with a dinette that opens onto a raised balcony — perfect for summer mornings or evening gatherings. The adjoining great room offers a warm and inviting retreat with a cozy fireplace, ideal for relaxing on cooler nights. The main level offers both comfort and convenience with a spacious primary bedroom, a stylish ensuite featuring a glass shower, a 2-piece powder room, and main floor laundry. Downstairs, the fully finished walk-out basement extends your living space with a large rec room leading to a covered patio, two additional bedrooms, and a full 3-piece bath — perfect for guests, hobbies, or a home office. Discover the perfect blend of style, space, and simplicity at Millpond Estates — where modern living meets peaceful surroundings. (id:62616)
27 Elm Street
Puslinch, Ontario
Welcome to 27 Elm Street, a charming gem nestled in the highly desirable condominium community of Mini Lakes. This thoughtfully upgraded home offers the perfect blend of comfort, style, and low-maintenance living—an ideal retreat for empty nesters, snowbirds, or those looking to embrace a slower, more relaxed lifestyle. Boasting approximately $70,000 in tasteful updates over the past seven years, including a show-stopping kitchen that looks like it was pulled from the pages of a magazine, this home truly impresses at every turn. Set on a generous lot, the property also features two sheds, parking for two vehicles, and all appliances included—just move in and start enjoying. Inside, the single-bedroom layout is cleverly designed to maximize space without sacrificing comfort or charm. From its tranquil setting to its unbeatable value, this home checks all the boxes. Located just 5 minutes from Guelph’s bustling south end and a quick 5-minute drive to the 401 at Hwy 6, Mini Lakes offers unmatched convenience in a peaceful, gated community. Residents here enjoy a unique lifestyle centered around nature, connection, and recreation—with access to spring-fed lakes, scenic canals, a heated pool, community gardens, walking trails, and a vibrant social calendar filled with bocce, darts, card nights, and more. Whether you’re looking to downsize, retire, or simply enjoy year-round living in a friendly, welcoming environment, 27 Elm Street is a rare opportunity you won’t want to miss. (id:62616)
595 Big Bay Point Road E
Barrie, Ontario
DISCOVER THIS RARE PAINSWICK GEM ON OVER 1.2 ACRES! Welcome to a truly unique opportunity in one of Barrie's fastest-growing neighbourhoods. This charm all set on a stunning 1.2-acre property just minutes from shopping, schools, and fully updated 3-bedroom, 3-bathroom home offers the perfect blend of modern living and country charm all set on a stunning 1.2-acre property just minutes from shopping, schools, and commuter routes. Step inside to over 3,000 finished square feet of beautifully maintained space, including a finished walkout basement with newer flooring, a renovated bathroom, and in-law potential. The main level is bright and inviting, featuring a renovated 4-piece bath, a 2-piece powder room, and a dedicated laundry room with updated radiant heated flooring comfort meets convenience. Out back, enjoy the peace and privacy of your own oasis. The saltwater inground pool (solar heated) is the centrepiece, surrounded by a newly refinished fence, multiple fruit trees, and a massive backyard perfect for entertaining or relaxing with the family. Major updates include: Brand new appliances (2024) fridge, range, washer, and dryer . Boiler (2018), water heater (2019), central air(2015). Three new exterior doors (2024) for added security and efficiency .Whether you're looking for more land, more space, or just a turnkey property that's move-in ready, this one checks all the boxes. Don't miss your chance to own this rare slice of Painswick paradise. Development Potential. Visit our website or book your private showing today! (id:62616)
105 Duckworth Street
Barrie, Ontario
Welcome to this exceptional 2-storey home in Barrie's highly sought after Codrington community. Situated on a rare half-acre lot, this beautifully updated home offers nearly 3000 sq ft of above-grade living space & the perfect blend of character, craftsmanship & modern convenience. The grand entrance is framed by white pine timbers & opens to a bright main level with raised ceilings, pot lights, custom millwork, w/hardwood & travertine stone flooring. The layout features formal living/dining rooms & family room w/updated Rumford wood burning f/p (easily convert to gas) & stone surround. The chef's kitchen includes centre island, quartz counters, stainless steel appliances, pantry, & sunny breakfast nook under a beamed ceiling. A walkout leads to the covered back porch, perfect for outdoor dining & relaxing in the private backyard. Upstairs offers 3 spacious bedrooms, hardwood & tile floors, vaulted ceilings, and a media or bonus room (possible 4th bedrm). The luxurious primary suite features his & hers closets, a spa-inspired ensuite w/heated floors, deep soaker tub, & European style walk-in double shower w/no glass. 4-piece main bath serves the other bedrooms & a stylish 2-piece powder room is located on the main level. The basement includes a large & bright laundry rm, & finished space for rec room, home gym or playroom, and tons of storage space. Updated electrical & plumbing. Additional construction upgrades include fully studded interior walls, silent floor joists, spray foam/fiberglass insulation for energy efficiency & year-round comfort. The exterior features Maibec wood siding, hand-cut natural limestone accents, pot lights, an oversized garden shed, in-ground sprinkler system, 2-car garage, & 200 amp electrical service. Located in one of Barrie's top school districts & just a short walk to the waterfront, rail trail, parks, restaurants, & cafes, this home offers an unmatched lifestyle in a highly desirable neighbourhood. (id:62616)
107 Laidlaw Drive
Barrie, Ontario
Immaculate 3 Bedroom 2 Bathroom DETACHED 2 Storey home in Barries' Northwest area. Move in ready" Upgrades include, crown molding, hardwood flooring. Basement finished with 3 piece bathroom and Separate entrance. INLAW CAPABILITY WITH SEPARATE PRIVATE ENRANCE. Recreation room. Bright kitchen / dining room / living room with walk out to private fenced yard and decking. Upstairs boasts 3 spacious bedrooms and large 4 piece bathroom. Great location with Mature trees and only 5 Minutes to highway access and shopping and Schools. This home will not dissapoint. (id:62616)
111 Worsley Street
Barrie, Ontario
Welcome To Urban Lakeside Living At Lakeview Condos, Located At 111 Worsley Street In The Heart Of Barries Thriving Downtown. This Move-In Ready Spacious One Bedroom Layout With A Den Suite Is Thoughtfully Designed Throughout. It Features An Open-Concept Kitchen Equipped With Stainless Steel Appliances, Perfect For Modern Entertaining. Floor-To-Ceiling Windows Flood The Space With Natural Light, And Your Private Balcony Offers A Serene Spot For Coffee Or Evening Wine. The Versatile Den Provides Ideal Space For A Home Office, Reading Nook, Or Guest Area. This Well Maintained Condo Includes One Underground Parking Space And A Storage Locker, Along With Access To Premium Building Amenities: A Fully Equipped Gym, Rooftop Terrace With BBQ Area, Party Room, And Secure Bike Storage. Situated Just Steps From The Waterfront, Parks, Beaches, The Marina, Barrie's Vibrant Shops, Restaurants, And Art Scene, You're Also Minutes From The Barrie Farmers Market, MacLaren Art Centre, And Transit Connections. Whether You're A First-Time Buyer, Downsizer, Or Investor, This Is Lakeside Living At Its Finest. (id:62616)
15 Coronation Parkway
Barrie, Ontario
Great three-bedroom, one and half bathroom townhouse in Barrie's south end. Current tenant is moving out, but property will be ready for new tenant occupancy for October 1, 2025. Asking $2,700 plus utilities. Large 3 car paved driveway and fenced yard. Family friendly neighbourhood, just down the street from the elementary school and a park. Newer flooring on second floor, recently painted and new floors on main level will be installed end of September. (Note: Vacant photos are used to protect the privacy of the current tenant) Credit check, employment references and background checks will be done. (id:62616)
457 Peter Street N
Orillia, Ontario
Welcome to 457 Peter Street North - a beautifully maintained 3-bedroom, 2-bathroom side-split that's truly move-in ready. Pride of ownership is evident throughout this charming home, located in a highly sought-after, family-friendly neighbourhood. Ideally located just minutes from downtown Orillia and the waterfront, with all major amenities a short drive away, this property is also within walking distance to two elementary and two secondary schools making it the perfect fit for growing families. The main level offers an open-concept layout featuring a spacious kitchen and dining area, a large family room, and bright south-facing windows that fill the home with natural light. Just inside the back entrance is a convenient full bathroom with shower and built-in pool towel storage. Step outside to your private backyard oasis - an entertainers dream. The standout feature is a massive 20' x 40' in-ground pool with an 8-foot deep end, natural gas heater on a dedicated meter, and a new liner installed in 2021. The outdoor space also includes a covered patio, built-in cook station with bar fridge and natural gas BBQ, multiple seating areas, an 8x8 heated pool shed, a tool area, and a storage corral - all connected by interlock pavers and surrounded by a 6-foot vinyl privacy fence. At night, the entire yard transforms with glowing perimeter lighting, giving it a true resort-like feel. Upstairs you'll find three comfortable bedrooms and a full bathroom. The lower level features a spacious finished rec room, a laundry area, and a clean, bright crawl space offering ample storage. An additional bonus room with a natural gas fireplace is perfect as a den, home office, or cozy library. Don't miss this rare opportunity to own a completely turnkey home that seamlessly blends everyday comfort with the joy of outdoor living. (id:62616)
79 Weatherup Crescent
Barrie, Ontario
Nestled on a coveted, quiet street in West Bayfield, this stunning 3 bedroom family home offers the perfect blend of comfort and privacy. Set on a fully-fenced, pool-sized lot that backs onto serene green space with mature trees, it promises both tranquility and room to grow. The bright, modern kitchen features sleek stone countertops and stainless steel appliances, with a charming breakfast area that opens to a backyard oasis. The spacious layout includes a formal living and dining room, as well as an inviting family room complete with a wood-burning fireplace. The home offers three generously sized bedrooms, including a primary suite with a walk-in closet and a luxurious 4-piece ensuite bathroom. For added convenience, there's a second-floor laundry room. A partially finished basement provides additional potential, while the unbeatable location rounds out this exceptional offering. (id:62616)
130 Concession 15 W
Tiny, Ontario
Your Dream Country Retreat! Experience the perfect blend of luxury, functionality, and self-sufficiency on this breathtaking 40-acre estate.Thoughtfully designed for those who appreciate privacy, nature, and endless possibilities, this property is more than just a home it's a lifestyle.Key Features You'll Love: 1) A detached heated barn and heated garage/workshop, ideal for hobbyists, equipment storage, or business ventures.2) A charming log cabin, perfect for guests, short-term rentals, or a private retreat. 3) A gated entrance leading to a stunning circular driveway, offering both security and a grand first impression. 4) A sunroom retreat with a wood-burning fireplace and a wet bar, designed for relaxation in all seasons. 5) An indoor pickleball court, bringing year-round recreation right to your doorstep! Self-Sustaining & Future-ReadyLiving: 1) 40 acres of versatile land, including 3 acres of scenic woodland surrounding the cabin. 2) A recently dredged pond, perfect for irrigation or enjoying peaceful waterfront views. 3) 28 acres of arable land, giving you the opportunity to grow your own food, cultivate crops, or create a thriving homestead. 4) Room to expand with a secondary dwelling, making it ideal for multi-generational living, a rental unit, or additional guest accommodations. 5) Low property taxes and a prime location close to amenities and beaches, offering the best of both worlds peaceful country living with easy access to shopping, dining, and waterfront activities. Whether you're dreaming of a private retreat, a working homestead, or an investment opportunity, this exceptional estate is ready to make your vision a reality. Visit our website for more detailed information. (id:62616)
164 Frederick Pearson Street
East Gwillimbury, Ontario
Beautiful Bright & Spacious 4 Bedroom 4 Bath Executive Home In Highly Desirable Queensville Neighborhood! Fantastic Layout Perfect For Entertaining With Upscale Finishes & Upgrades Including: Hardwood Floors, Smooth Soaring Ceilings, Large Windows Providing Lots of Natural Light, Main Floor Laundry, Powder Room, Formal Dining Room & Living Room Complete With Fireplace Overlooking Backyard. The Family Sized Chefs Kitchen Includes A Center Island, Stainless Steel Appliances, Backsplash, Ample Storage Space & Breakfast Area Overlooking Backyard With Walk-Out. Upstairs Boasts a Family/ Play Room, 4 Generous Bedrooms & Huge Primary Bedroom Complete With Walk-In Closet And 5pc Luxury Ensuite. The Huge Unfinished Basement Is Perfect For Storage Or A World Of Potential For A Rec Room, Gym & More. Sitting On A Picturesque Lot With 2 Car Garage & Double Driveway With Parking For 4 Cars And Generous Fenced-in Backyard. Perfectly Located In Family Friendly Community Close To Schools, Parks, Trails, Shopping, Amenities & More! (id:62616)



