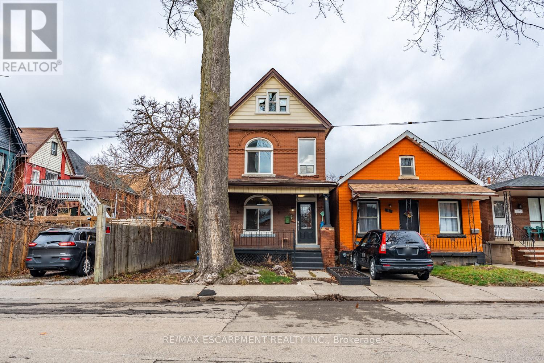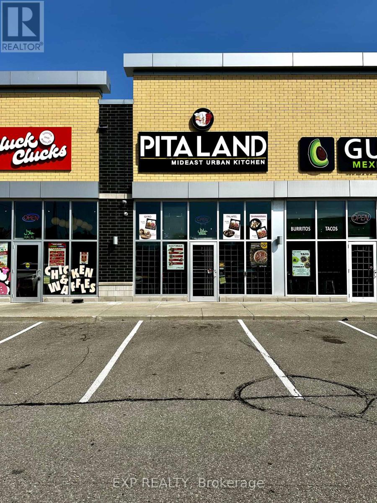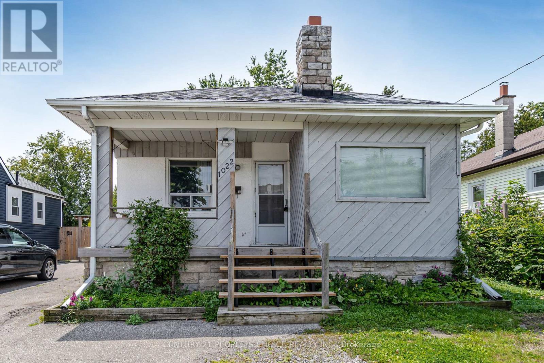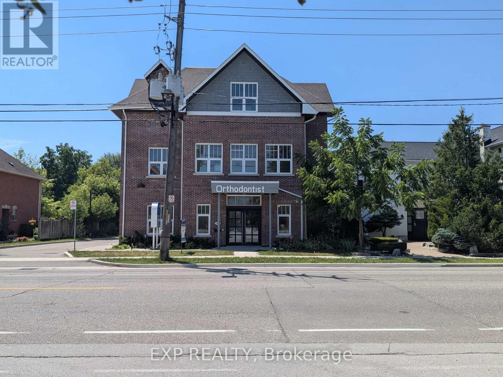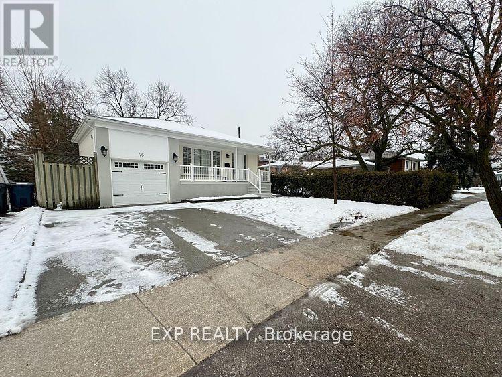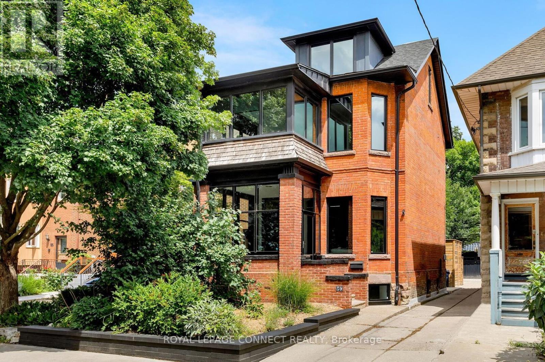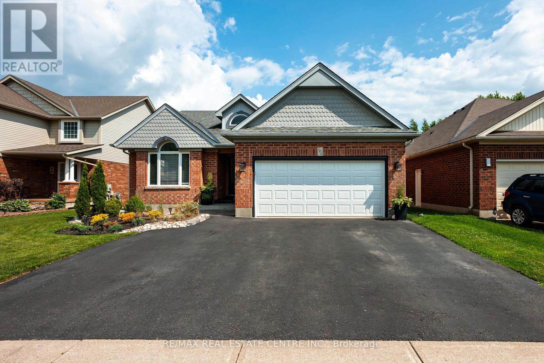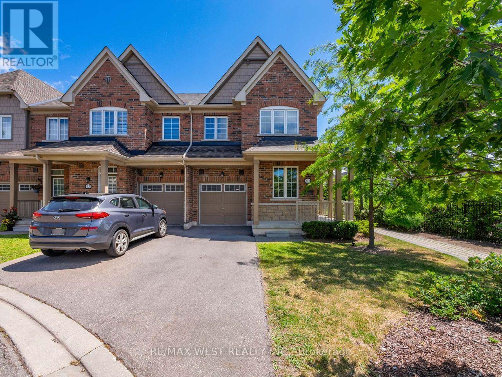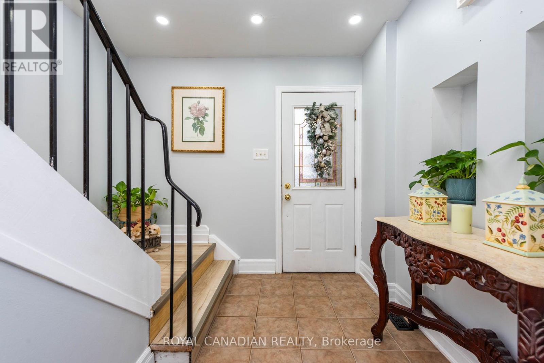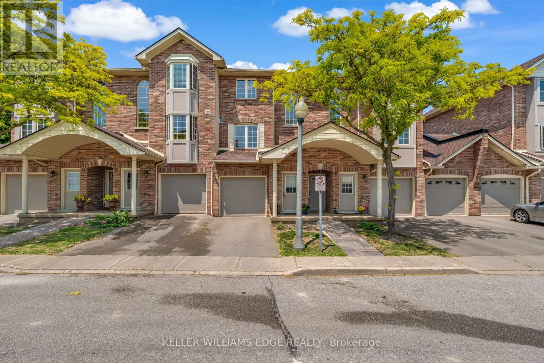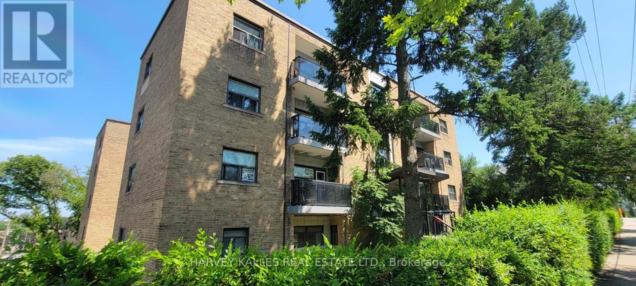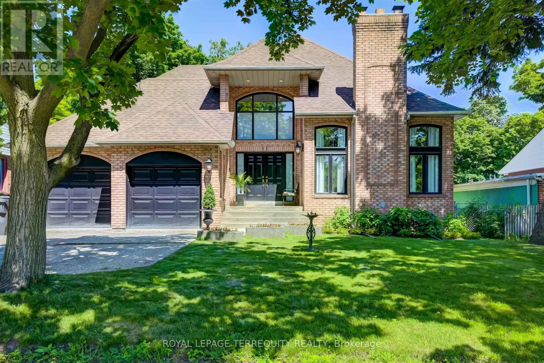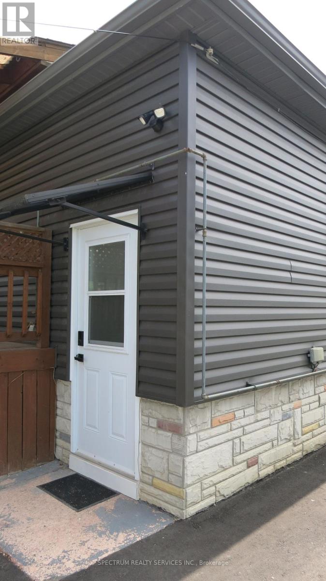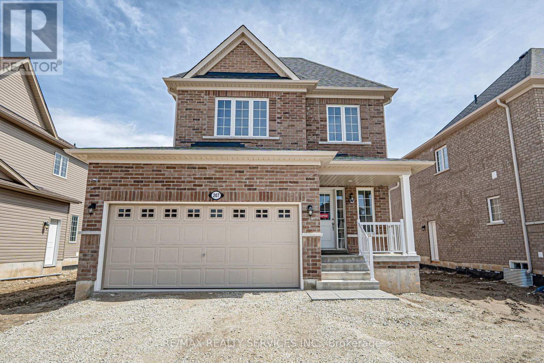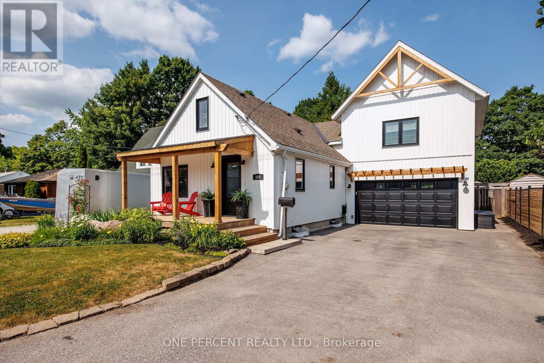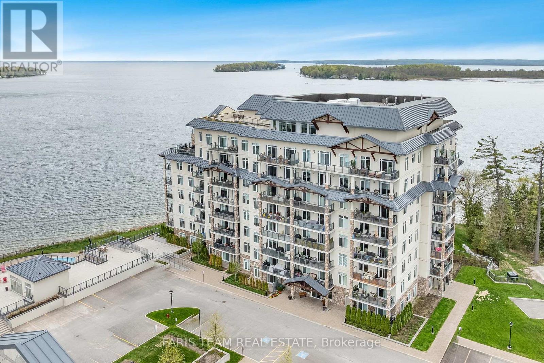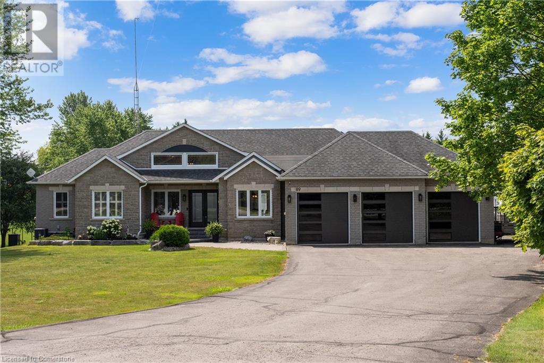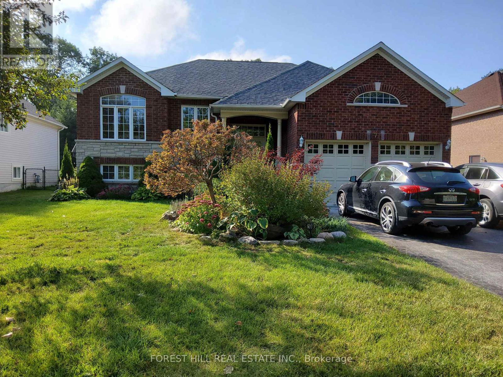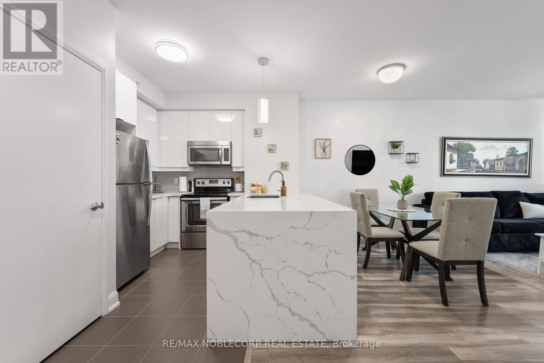57 Century Street
Hamilton, Ontario
Welcome to 57 Century Street! This charming, all-brick, four-bedroom, four-bathroom detached 2.5-story home is situated in Hamilton's Landsdale neighborhood, offering close proximity to downtown amenities. The property features an open-concept design with modern finishes, including pot lights, a main-floor powder room and a versatile third-floor space. The updated kitchen features stainless steel appliances, a breakfast bar and a central island. Outdoors, enjoy the fully fenced backyard, a covered front porch and charming architectural details like arched windows. This home presents incredible potential for first-time buyers or investors alike! RSA. (id:62616)
48 Boreham Circle
Brampton, Ontario
"Your Search Ends Here As You Are Going to Fall In Love With This House & The Neighbourhood". A Beautiful 4 Level Side Split Detached 3-Car Tandem Garage Bungalow Situated On A Huge 100 Ft X144 Ft Lot With So Much Space Inside & Outside. Located In Posh & Desirable Area Of Snelgrove Neighborhood. Features 4+1 Big Size Bedrooms, 3+1 Bathrooms. Open Concept Renovated Main Floor Has A Living Room With Walk-Out To Backyard, Additional Family Room, And Renovated Extra Large Eat-In Kitchen With Huge Center Island And Separate Dining Area With Bar Fridge. All New Stainless Kitchen Appliances. Many Big Windows & Layout Bring In Abundance Of Natural Light. Upper Level Has 4 Bedrooms and 2 Bathrooms. Primary Bedroom has 4 Pcs Ensuite Bathroom, Walk-in-Closet & A Balcony Overlooking Huge Backyard. 3rd Level of the House is Walkout Basement Which Has An In-Law Suite With Separate Entrance, Kitchen & laundry. 4th Level Has A Huge Recreation Room 2nd Laundry And Huge Storage Room With A lot Of Future Potential. A Massive Driveway That Can Fit 9 Cars. Very Well Maintained Frontyard With Pear, Plum, Mulberry Fruits Trees In The Backyard. Walking Distance To Heart Lake And Conservation Dr. Park. You Will Be Amazed By Seeing The Size And The Potential of This House. **Extras** - California Blinds-2022, AC- 2022, Kitchen Renovations-2022, En-Suite Bathroom Reno.- 2024, Roof- 2015. (id:62616)
3170 Baytree Court
Mississauga, Ontario
Tucked away on a quiet, family-friendly cul-de-sac in the highly sought-after Meadowvale neighbourhood, 3170 Baytree Court offers the perfect blend of comfort, community, and convenience. This beautifully maintained and renovated 4 bedroom, 4 Bath home is surrounded by mature trees, excellent schools, and some of the best outdoor spaces Mississauga has to offer. Main Floor features an open-concept layout with a large living and dining room off the main foyer, elegant paint palette and Hardwood staircase with metal spindles. The stunning newly renovated eat-in kitchen features quartz counters, spotless stainless steel appliances and overlooks a bright living area with lofted cathedral ceilings, hardwood floors and elegant chandeliers. Enjoy the convenience of main floor laundry with new washer and dryer, direct garage access, and a $5,000 custom front door. Freshly painted throughout, this home also boasts a finished basement with rough-in for kitchenette and a cantina, perfect for entertaining or extended family. Step outside to your private backyard oasis complete with large concrete patio, newer gazebo and mature trees for plenty of shade. Ideally located near prestigious schools, shopping, Lisgar GO Station, Hwys 401, 403 & 407, this home offers exceptional comfort, style, and convenience. Many upgrades include: Hardwood throughout, Fully Finished Basement with Full Bath and Bedroom, Upgraded light-fixtures, Custom Built-In LED accent lighting, Premium Zebra blinds throughout, Closets with custom built-in cabinetry, renovated bathrooms with glass walk-in shower and so much more. Roof (2014), AC & Furnace (2017), Windows (2020). (id:62616)
#a6 - 70 World Drive
Mississauga, Ontario
Fantastic Pita Land Franchise For Sale in Prime Mississauga Location! Turnkey opportunity to own a fully equipped Pita Land restaurant located at 70 World Dr, just off 401 & Hurontario St in the heart of Mississauga's thriving commercial and industrial corridor. This strategically positioned plaza location offers exceptional exposure, surrounded by high-density office condos, busy industrial hubs, and a strong residential population. Ideal for lunch rush and dinner traffic, this unit is also perfectly situated for meal prep and delivery services like tiffin or catering especially with Amazon's massive fulfillment center nearby. The current setup features a state-of-the-art commercial kitchen with 24 feet of double hood ventilation, ideal for high-volume cooking operations. All equipment and leasehold improvements are in pristine condition. The existing Pita Land franchise is performing well with solid monthly sales and potential for rapid growth under active ownership. Rent is affordable at approx. $6,400/month (TMI included). Long lease available. This is an excellent opportunity for owner-operators or food entrepreneurs looking for a central Mississauga location with built-in clientele and room to scale. (id:62616)
27 & 28 - 5160 Explorer Drive
Mississauga, Ontario
Exceptionally well-appointed, fully furnished ready to move in, renovated luxury office space featuring 4 private executive offices (One having insuite washroom), four manager offices, workstations for more than 10 employees, spacious boardrooms, a kitchenette, and FOUR washrooms (including two handicapped accessed). This professionally designed space is overimproved to exceed expectations. It offers direct access through a back door to a sunlit courtyard, with windows at the front and rear that flood the offices with natural light, complemented by blind. High speed Bell internet line onsite. Situated in the highly sought-after Airport Corporate Center, the location provides unparalleled connectivity to Highways 401, 427, and 27 and other highways, as well as Pearson International Airport. Priced competitively for a quick sale, this versatile space is ideal for various uses, including medical offices, professional services, commercial schools, financial institutions, universities, colleges, accountant, lawyers, insurance and investment brokers. Mississauga Transitway! Metrolink Extension Coming soon. Usage to be confirm/Verify with City and condominium by laws; 4 Reserved parking and plenty of parking for staff and visitors. (id:62616)
2395 Curtis Road
Burlington, Ontario
Location, Location, Location! 3 Bedroom Gem In Sought After Orchard Area. Newly Renovated (2021) Modern Kitchen with Brand New S/S Fridge, Stove, Dish Washer, Granite Counter Top, Undermounted Double Sink, Kitchen Cabinet. Gleaming Hardwood Flr W/ Fireplace In Living Rm. Walking Dist To Schools, Park And Transit.10 Min To Oakville Trafalgar Hospital. Quick Access To Hiking At Bronte Creek Prov Park, Restaurant, and shopping mall. (id:62616)
1022 Edgeleigh Avenue
Mississauga, Ontario
Location Location Location !!!! Excellent opportunity to own This beautiful property at Lakeview . Lots of Beautiful Custom Built Homes in the area, Bright and spacious Bungalow On a huge 40 x 115 ft Lot ,with recent flooring ,paint on basement and main floor. Perfect size for a new Custom home or to live and enjoy the perfect location The Desirable Lakeview Community Of South Mississauga. Nicely Nestled Within Walking Distance To Sought-After Downtown Port Credit, Lakefront Promenade Park And The Soon To Be 177-Acre Lakefront Development Of Lakeview Village Which Will Feature More Beautiful Parks And Trails. Easy Access To Transit With The Nearby Go Transit Stations And The Q.E.W. Making Your Commute To Downtown Toronto Just 20 Mins Away. House Is Being Sold "As Is". Survey and custome home initial design Available upon request. (id:62616)
2 - 3060 Dundas Street W
Toronto, Ontario
Junction Gem! Spacious 3-Bedroom Apartment 1,400 Sq. Ft. of Stylish LivingWelcome to this beautifully upgraded 3-bedroom suite offering a generous 1,400 sq. ft. of living space. It features a brand-new kitchen complete with stainless steel appliances, a built-in microwave, a dishwasher, and convenient ensuite laundry. Enjoy 9-foot ceilings, hardwood and ceramic floors throughout, and an abundance of natural light from skylights. Stay comfortable year-round with central air, and unwind on your private deckperfect for summer days. Ideally located steps from transit, Starbucks, and trendy shops and restaurants in The Junction, Bloor West, and Roncesvalles. (id:62616)
86 Goodsway Trail
Brampton, Ontario
Attention Renters! Discover luxurious living in one of Brampton most prestigious neighborhoods!This stunning corner end-unit townhouse feels more like a semi-detached home, featuring aprivate driveway and brick exterior with elegant elevation. Step inside to find an invitinginterior with rich hardwood floors, and spacious, light-filled living areas. The gourmetkitchen is a chefs dream equipped with stainless steel appliances, granite countertops, andample cabinetry perfect for both everyday meals and entertaining. Upstairs, enjoy fourgenerously sized bedrooms with broadloom and two full bathrooms, providing a comfortable andpractical layout for families. Ideally located near top-rated schools, parks, shopping centers,and fine dining, this exceptional home blends luxury, comfort, and convenience in every detail.Don't miss this rare opportunity! Schedule your showing today (id:62616)
1 Dawes Road
Brampton, Ontario
Stunning Corner Lot Home Featuring 4 Spacious Bedrooms and 5 Bathrooms. This beautiful home boasts 9-foot ceilings and a dedicated main floor office. Enjoy a generously sized backyard and a layout with separate family, dining, and living rooms. Offers parking for 5 vehicles, including a double car garage. Ideally located near top-rated schools, parks, and public transit. ** This is a linked property.** (id:62616)
286 Winfield Terrace
Mississauga, Ontario
Luxury Redefined in a Prestigious Mississauga Gem Discover unparalleled elegance at 286 Winfield Terrace, a meticulously renovated 4-bedroom detached home in one of Mississauga's most coveted neighborhoods. This move-in-ready masterpiece blends sophisticated design with high-end finishes, offering exceptional value for discerning buyers seeking luxury and comfort From the striking stone exterior to the impeccably landscaped front yard, this home exudes curb appeal. A spacious driveway leads to a fully finished two-car garage with sleek tiled flooring. Step inside through an elegant enclosed porch to a grand foyer, where natural light illuminates a refined dining room, perfect for hosting lavish gatherings. The expansive living area seamlessly connects to gourmet kitchen, featuring top-tier appliances, lustrous stone countertops, a chic breakfast bar, and a stylish bar area. A spectacular patio invites seamless outdoor entertaining. The inviting family room, anchored by a cozy fireplace, flows into a breathtaking 4-season sunroom with heated floors, soaring cathedral ceilings, and picture windows, creating a serene retreat for year-round relaxation. A main-level laundry room with high-end appliances and direct garage access enhances convenience and luxury. Upstairs, the primary bedroom is a true sanctuary, boasting his-and-her closets, a spa-inspired ensuite, and a tranquil sitting area. Additional bedrooms impress with ample storage, hardwood floors, and custom light fixtures, complemented by a fully updated main bathroom. The fully finished basement offers style and functionality, with potlights, washroom, and generous storage. Outside, the fully fenced backyard is a private oasis, featuring custom landscaping, a premium custom-built shed, and tranquil views of a greenery park, ensuring serenity and privacy. Ideally located minutes from top-rated schools, Square One, major highways, and premium amenities, this home offers unmatched convenience and lifestyle. (id:62616)
1207 - 1182 King Street W
Toronto, Ontario
Discover urban luxury in this brand-new, never-lived-in one-bedroom suite at XO2, perfectly located at the vibrant corner of King and Dufferin. Highlighted by an expansive 439 sqft terrace equipped with a BBQ gas line, this unit offers unmatched outdoor living with unobstructed views of the iconic CN Tower, historic Carpet Factory, and goregous lake view. Immerse yourself in Torontos most dynamic neighborhoods, including Liberty Village, Ossington, and the scenic Waterfront. Indulge in exceptional dining experiences at nearby favorites such as Mildred's Temple Kitchen, Local Public Eatery, and School Restaurant. Enjoy boutique shopping and eclectic cafes in the bustling Queen West district. Explore the city's vibrant night life at iconic concert venues like the Budweiser Stage and Exhibition Place. With easy access to the Exhibition GO station and the convenience of streetcar transit at your doorstep, XO2 seamlessly connects you to the rest of Toronto. (id:62616)
1489 Sherwood Mills Boulevard
Mississauga, Ontario
Location, Location, Location! Awesome Four Bedroom Home In Very Desirable Family Friendly Area With Large Backyard And Close To Shopping And Highways. Stainless Steel Appliances And Granite Countertops To Complete The Large Eat In Kitchen. Spacious Family Room With Gas Fireplace And 4 Large Bedrooms. (id:62616)
3206 Apricot Street
Mississauga, Ontario
Welcome to this beautifully renovated home, offering an abundance of space for your family to grow and create memories. The bright chefs kitchen features quality cabinetry, a spacious pantry, granite countertops, and stainless steel appliances, perfect for everyday living and entertaining. The bright breakfast area walks out to a deck ideal for relaxing or hosting guests. The oversized family room above the garage offers incredible flexibility and can easily be converted into a fourth bedroom if needed. The primary bedroom includes a custom-built closet. The finished basement expands your living space with a generous rec room and a full3-piece bathroom perfect for family movie nights or a private guest area. Furnace(2021)owned, Tankless water heater(2020)owned, Basement professionally done in 2022.new kitchen in 2023.newdriveway paving, cc tv system, Built in speakers in the family room . (id:62616)
469 Dundas Street E
Oakville, Ontario
Welcome to your next home in one of Oakville's most desired communities. This exceptional executive end-unit townhome offers an impressive 2,322 sq. ft. of thoughtfully designed living space, making it ideal for discerning tenants who value space, style, and convenience. From its upscale finishes to its versatile layout and unbeatable location, this residence offers a rare opportunity to lease a truly remarkable home in a prestigious area. Whether you're a professional couple, a growing family, or a multigenerational household, this home offers the kind of flexible living space that adapts to your lifestyle. Located in the vibrant Upper Joshua Creek neighborhood, this property is not only surrounded by top-rated schools and parks but also provides easy access to major highways, public transit, and everyday amenities. Step inside to discover an open-concept main floor with soaring 9-foot ceilings, creating an airy and welcoming atmosphere throughout the home. Designed with both comfort and functionality in mind, the layout includes formal living and dining rooms, a separate family room, and an expansive kitchen designed for everyday living and entertaining. The gourmet kitchen is the heart of the home, equipped with luxurious granite countertops, a matching granite backsplash, upgraded cabinetry, and ample pantry space for storage. Under-cabinet lighting adds a touch of elegance and functionality, making food prep and entertaining a pleasure. Whether you're cooking a casual dinner or hosting a special occasion, this kitchen is sure to impress. Connected to the main living area is a spacious private balcony, complete with a BBQ gas line, making it the perfect spot to enjoy outdoor meals or unwind after a long day. Upgraded pot lights and modern light fixtures (id:62616)
201 - 46 Queen Street S
Mississauga, Ontario
Beautiful and Functional 2nd Floor Professional Office on Main Visibility street. For extra Privacy, Safety and Convenience, it has it's own Washroom! High 9 Ft Ceilings. Large Plentiful Windows Provide More Natural Light! Convenient Elevator! 2 Parking Spaces Included! Plus FREE Parking only 1 block away on Henry St. Main Floor is Successful Orthodontist Clinic. Suits many clean office uses. Newer building in Prime Streetsville Location! Steps to Transit. Net Base Rent $21.12/sf + TMI $19.25/sf = $40.37/sf *910/12 *1.13 = $3,459.37/mo including HST. Includes prorated utilities. Unit 201 is 910/4,566 = 19.93% pro-rated share. Signage Permitted. Good Value. (id:62616)
6 Rouge Street
Brampton, Ontario
Come & Check Out This Very Well Maintained Semi Detached Home. Features Finished Basement With Separate Entrance . Main Floor Offers A Spacious, Combined Living & Dining Room With W/O To Yard. Upgraded Kitchen Is Equipped With S/S Appliances & Center Island. Second Floor Offers 3 Good Size Bedrooms. Finished Basement Comes With Rec Room & Full Washroom. Close To All Amenities: School, Parks, Shopping Mall, Grocery Stores & Many More. (id:62616)
46 Tealham Drive
Toronto, Ontario
Great Opportunity To Live In The Upper Level Of A Beautifully Renovated Home, Nestled In A Family Friendly North Etobicoke Neighborhood! Spacious 3 Bedrooms With Separate Entrance In A Detached Bungalow Situated On A Spacious Lot. Freshly Painted, Large Kitchen With A Beautiful Backsplash, Hardwood throughout & Shared Washer & Dryer, Perfect For Working Professionals Or A Couple. Fantastic Neighborhood, Minutes To TTC, Shopping Centers, Major HWY's, Schools & Humber College. Internet is included. Other utilities are extra. Occupancy Sept.1, 2025. (id:62616)
59 Fuller Avenue
Toronto, Ontario
Majestic 2.5 Storey Detached Victorian in Roncesvalles. Located on a Quiet Family Friendly Street, This Circa 1886 Home Offers Grand Proportions Throughout. Full Professional Renovation with Bespoke Monochromatic Contemporary Finishes, Over 2,800Sq.ft, Massive Open Concept Main Floor with 10' Ceilings; Primed for Entertainment! Ultra Clean Line Workmanship, Unmatched Natural Light, Custom Cook's Kitchen with Ceiling Height Cabinetry, Bosch, Miele, Fisher & Paykel Appliances, Quartz Counters & Island, Floor to Ceiling Slider Access to a Private Composite Deck & Fenced Yard. Spacious Primary with Bay Window, Spa-Like 4pc. Ensuite & Custom Built-in Closets, Sunroom/Office Offers Wall to Wall Windows & Tree Top Views. 2nd Bedroom Features 14' Cathedral Ceilings and a Loft, Wonderful 3rd Floor Bedroom Retreat Provides Enough Space for an Office & Sitting Area. Tastefully Designed Bathrooms, Custom Built-ins Throughout, Finished Lower Level with 8' Ceilings & Stunning Polished Concrete Floors... Heated! Modern Mechanics, Custom Pella Black Framed Windows, Grohe, Franke & Duravit Fixtures, Originally a 5 Bedroom Home, 3rd Floor Conversion to 2 Bedrooms Possible, Large 23.6' x 124' Landscaped Lot with Mutual Drive & 2 Car Garage. Steps to Roncesvalles Shopping & Entertainment, High Park & Public Transit. 5-10 Minutes to the Liberty Village Tech Hub, Only 20 Minutes to Pearson Intl. or the Financial District. (id:62616)
205 Forestwood Drive
Oakville, Ontario
Immaculate family home on a quiet tree-lined street in well-established Morrison. Ideally positioned on a private 0.370 acre lot framed by towering trees, this beautifully crafted residence offers over 5,500 sq ft of refined living space and is rooted in the timeless elegance of coastal New England design. The exterior is balanced and intentional anchored by its natural surroundings.Inside, the home unfolds with classic appeal and artisan-crafted millwork, oversized glazing + a traditional centre-hall layout. Detailed trim frames doorways, while a blend of marble + warm-stained oak adds richness to the living spaces. Behind French doors, a private office with custom cabinetry offers tranquil backyard views. The formal living room is richly hued + centered around a marbled fireplace. The adjacent dining room flows seamlessly into a chefs kitchen with a traditional U-shaped layout, full-height face-frame cabinetry, commercial-grade appliances + a raised seating bar. Open to the breakfast + great room, this is the heart of the home anchored by a vaulted ceiling, expansive glazing + a grand fireplace. A utility wing houses a second entrance, mudroom, work station + laundry. The primary suite is a serene retreat with double dressing rooms, a cozy lounge, built-in window seating + a marble-wrapped spa bath. Three additional bedrooms are paired with two elegant baths. The finished lower level offers a gym with mirrored wall, a spacious recreation zone and ample storage. Outdoors, curated perennial gardens and mature trees create a natural canopy. Expansive green space, multiple lounge areas, and a screened-in gazebo offer a private, park-like escape moments from downtown Oakville. With 4 beds, 4.5 baths, and a coveted southeast location, this elegant home is a masterclass in comfort, style, and family function. (id:62616)
1006 - 38 Annie Craig Drive
Toronto, Ontario
Brand New! Never lived in before.! Welcome to Water's Edge, newest addition to the waterfront neighbourhood in Humber Bay. Bright SW facing One bedroom plus separate den space. Features a large Balcony with two separate walk-outs & partial views of the lake. Spacious primary bedroom with a good size walk-in closet providing for ample storage. Bright white cabinetry in the kitchen with modern appliances. Kitchen space allows for a small table or island for your dining pleasure. Steps to the miles of walking and biking paths along the lake, coffee shops, restaurants and all your grocery shopping needs. Close to downtown and airport(s). One parking spot and one storage locker included. (id:62616)
103 Hunter Road
Orangeville, Ontario
Welcome to 103 Hunter Road - A truly unique and versatile family home! Nestled in the picturesque and family-friendly West End of Orangeville, this exceptional 4-bedroom, 4-bathroom property offers a rare combination of modern updates, flexible living space, and natural beauty. With three separate living areas, its perfectly suited for multi-generational families, in-law accommodations, or supplementary rental income. The main floor features a stunning open-concept layout, complete with a bright, airy kitchen, a spacious living room, and a combined dining area that walks out to an elevated deck - an ideal place to relax while overlooking serene green space. This level also includes a generous family room and two large bedrooms, each equipped with their very own private ensuite bathrooms. Continue downstairs to find a fully finished WALKOUT basement which offers two self-contained in-law suites, each with a private entrance, kitchen, living area, bedroom, and full 4-piece ensuite. Whether you're hosting extended family or seeking a mortgage helper, the possibilities here are endless. Step outside and enjoy the beautifully landscaped backyard, set on a spacious lot backing onto lush green space - offering both privacy and a peaceful, nature-filled setting. This meticulously maintained and extensively updated property is truly one of a kind. A rare opportunity to own a versatile, turnkey home that offers both comfort and endless possibilities.. Don't miss out - book your tour today! (id:62616)
71 Grassington Crescent
Brampton, Ontario
Spacious, Sun filled Detached BUNGLOW 3+2 Bedrooms and total 4 Washrooms .TOTAL Living area AROUND 2500 Sq. Ft. Legal RENEWED FINISHED Basement with SEPARATE ENTRUNCE , INCLUDING 2 Bed rooms, Full washroom, Laminate Floor, FULL KITCHEN ,AND WATER TREATMENT SYSTEM IN LOWER LEWEL.KITCHEN IN MAIN FLOOR,INCLUDES BACKSPLASH, 3 DOOR FRIDGE ,STOVE,MICROWAVE,DISH WASHER SEPRATE LUNDRY ,AND WATER SOFTENER, &Pot Lights .separate side entrance for renting.Hardwood Floor on the main floor, double entry, spacious living and family rooms perfect for modern Kitchen with Centre Island, stainless steel appliances, backsplash and eat-in breakfast area for casual dining.. ensuite washroom with closet. furnace 2024,washer 2025, hwt 2024,deck & Fence 2023.Gazibo 2022This property is approved as a dual units by city of Brampton and legal basement apartment. Water treatment system 2022 , land scaping 2023, pound and water falls 2023. (id:62616)
60 Utopia Way
Brampton, Ontario
Stunning End Unit Townhome in Prime Brampton Location! This beautifully upgraded 3+1 bedroom home features 9-ft ceilings on the main floor and a renovated kitchen with stainless steel appliances, quartz countertops, breakfast bar, pot lights throughout, and a walk-out to the backyard. The main floor powder room is updated, and the home showcases brand new staircases with elegant wrought iron pickets. Enjoy hardwood flooring on the main and upper levels, paired with large modern tiles in the kitchen and foyer. The open-concept layout is bright and airy, with large windows and custom window coverings. Upstairs offers 3 spacious bedrooms, while the finished basement includes a 4th bedroom or versatile living space with a full ensuite bathideal for guests or extended family. The backyard features a deck, patio, and access to a community playground. A move-in ready gem in a family-friendly neighborhood! Ideally situated in a desirable community, with easy access to schools, parks, shopping, transit, and major highwaysthis move-in-ready home truly checks all the boxes. (id:62616)
3102 Postridge Drive
Oakville, Ontario
Location, Location, Location! Highly Desirable Location In Central North Oakville, Steps To Parks, Schools, Shopping, Restaurants & Transit. Easy Access To Major Highways (403, 407, 401 & QEW). This Bright And Spacious, 3-Storey Freehold Townhome Offers 3 Bedrooms And 4 Baths, 9' Main Floor Ceilings And A Family-Sized Living Room With Lots Of Natural Light. The Modern Kitchen Has Stainless Steel Appliances, Centre Island, Quartz Countertops And Tiled Backsplash And Opens Onto the Dining Area. Convenient Separate Laundry Room Located Next to Kitchen Area. The Primary Bedroom Consists Of A Spacious Bedroom, 4-Piece Ensuite With 2 Vanity Sinks With A Large Frameless Glass Shower And A Walk-In Closet. The Unfinished Basement Has A Laundry Wash Tub And Utility Facilities Plus Loads Of Storage Space Or Additional Play Area for Kids. Perfect Home For A Family Or A Professional Couple! Total of 4 Parking Spaces (2 in Garage + 2 on Driveway). No Pets & Non-Smokers. Available Immediately. (id:62616)
8 Dawes Road
Brampton, Ontario
Located In The Welcoming, Family-Friendly Neighbourhood of Credit Valley, This Spacious 1-Bedroom Unit Offers Comfort And Convenience. Featuring A Generous Layout And A Large Bedroom, It Comes Fully Furnished And All Utilities Are Included. Enjoy The Privacy Of A Separate, Easily Accessible Entrance. Perfect For A Single Professional, Couple or Small Family. Don't Miss Out On This Fantastic Opportunity! (id:62616)
16 Flatfield Way
Brampton, Ontario
Welcome to this Stunning 3-Bedroom, 3-Washroom home nestled in a prime location in Bram-East. Beautifully maintained and move-in ready home with Open Concept Living/Dining with Separate Family Room, an Upgraded Kitchen with Stainless Steel Appliances, Modern Backsplash and New Cabinetry Plus Extra Pantry. Additional Highlights include a Deep Sized Lot with Large Backyard, Pot Lights on the Main Floor, Enclosed Front Porch, New Garage Door, and an Extended Driveway for Extra Parking. Close proximity to Schools, Parks, Shopping, place of worship and Major Highways (Hwy 427/407). Over $30k in Upgrades, this home truly has it all comfort, upgrades, and location, don't miss your chance to own this incredible property! (id:62616)
503 Carlisle Court
Oakville, Ontario
Welcome to this spacious and beautifully maintained family home on a quiet and safe cul-de-sec in sought-after South East Oakville, offering almost 3,000 square feet above grade, this residence combines elegant design with a functional layout ideal for family living. The home boasts professionally landscaped front and back yards, creating an inviting outdoor space ideal for both relaxation and entertaining. Inside, you'll find large principal rooms including a private main floor office, a formal dining room, and a spacious family room with a cozy fireplace. The upgraded chefs kitchen is a true centrepiece, featuring ample cabinetry, a large centre island, and walk-out access to the backyard. Upstairs, youll find four generous size bedrooms. The oversized primary suite offers a luxurious 5-piece spa-like ensuite and a large walk-in closet. The unfinished basement provides a blank canvas with endless possibilities - design your dream space with a recreation room, 5th bedroom, wet bar, home office, gym, or even a theatre. Perfectly situated just minutes to top-rated public and private schools including Oakville Trafalgar High School, Maple Grove PS, EJ James, St. Vincent, SMLS, and Linbrook, and steps to parks, scenic trails, shopping plazas, playgrounds, highways, and GO stations. A rare opportunity to own a spacious cozy family home in a prime Oakville location surrounded by nature, great schools, and modern conveniences. Upgrades: Roof(2018), Primary ensuite(2021), Kitchen(2014), Ac and Furnace(2023), Windows(2016), Garage Door (2017), Fence(2024). (id:62616)
2123 - 700 Humberwood Boulevard
Toronto, Ontario
Welcome to 700 Humberwood Boulevard, Unit 2123 - a spacious condo in the sought-after Mansions of Humberwood II. This well-appointed residence offers access to an impressive suite of amenities including a salt-water indoor pool, state of the art fitness centre, tennis courts, sauna, billiards and party rooms, guest suites, 24hour concierge and underground parking. Nestled alongside the scenic Humber River Valley and just steps from Humber Arboretum, Indian Line Park and miles of walking and biking trails, the building balances urban convenience with natural tranquility . Commuters will appreciate easy access to Hwy427, Pearson Airport, and multiple TTC routes right at your door, while nearby shops, eateries and Woodbine Mall enrich the daily experience . Ideal for families and professionals, this home offers a modern lifestyle in a beautifully maintained, pet-friendly community. (id:62616)
116 - 1538 Lancaster Drive
Oakville, Ontario
This charming 3-bedroom, 2-bathroom condo townhouse offers a perfect blend of comfort and convenience. The spacious living room is ideal for relaxation, while the kitchen comes equipped with appliances for meal preparation. Upstairs, you'll find three cozy bedrooms, each with plenty of natural light. A full bathroom is located on the second floor. The basement features a rare additional 3-piece bathroom. The outdoor area offers potential for relaxation. Enjoy easy access to shopping, dining, transit, and the Oakville GO Station. This property is perfect for anyone seeking a low-maintenance lifestyle with plenty of room to grow. Located in a desirable neighborhood with a playground, nearby parks, trails, creeks, and ravines. Recent updates include new laminate flooring upstairs and fresh paint throughout. Plenty of visitor parking available. Pot lights on the main floor and basement (id:62616)
11998 Fourth Line
Halton Hills, Ontario
Welcome to 11998 Fourth Linea home that doesn't just offer a place to live, but a place to fall in love. Tucked away in the breathtaking Halton Hills countryside, this property is a dream come true for those who crave peace, beauty, and space to breathe. From the moment you arrive you're swept into a world of natural beauty and peaceful elegance. Step inside, and you'll find a home filled with warmth and soul sunlight pouring through large windows, skylights, rustic charm blending seamlessly with modern updates, and every corner reflecting thoughtful care, creating a space that feels both refined and deeply personal. Start each morning with breathtaking sunrises, and end each day under a star filled night sky and a warm fire that only country living can provide. 11998 Fourth Line is more than just a house it's where memories are made, where dreams take root, and where life feels just right. Don't miss your chance to fall in love. (id:62616)
46 - 4045 Upper Middle Road
Burlington, Ontario
Welcome to 46-4045 Upper Middle Road located at the South of the Green complex a charming enclave nestled in the heart of Burlingtonsprestigious Millcroft neighbourhood! Surrounded by lush parks, scenic trails, and top-rated golf courses, this beautifully maintained 2-bedroom,2.5-bathroom townhome offers the perfect blend of comfort and convenience. Flooded with natural light, the open-concept main floor features alarge kitchen that flows naturally into he dining space and spacious living area with walk-out to a private balcony and gas fireplace. The primary bedroom boasts a generous walk-in closet and a private ensuite, with spare bedroom and upper-level laundry adds everyday convenience. Enjoy quick access to the QEW and Highway 407, making this home a commuters dream. With shopping, dining, and everyday essentials just around the corner at Appleby Crossing and Burlington Centre, this move-in-ready condo is the ideal home base for modern living (id:62616)
203 - 285 Park Lawn Road
Toronto, Ontario
Bright and spacious 1-bedroom, 1-bathroom suite in a charming, three-story walk-up building. This freshly painted apartment features refinished parquet flooring throughout, with new tile flooring in the kitchen. The spacious living area is filled with natural light from a large window. The kitchen is equipped with new white cabinetry, stone countertops, and stainless steel appliances, including a fridge, stove, and built-in microwave. Large bedroom along with a 4 piece bathroom. Shared laundry is available in the building. One parking spot is available. Located in the peaceful Stonegate-Queensway neighborhood, this building offers easy access to the Gardiner, Highway 427, and the QEW, with a quick 10-minute drive to downtown. Its within walking distance to parks, schools, libraries, and grocery stores. 1 small harmless pet allowed & non-smokers please. 1 parking available at $125/month extra. (id:62616)
257 Elizabeth Street
Brampton, Ontario
Fantastic opportunity on one of Brampton's most sought after streets! This 4 bedroom bungalow exudes charm and is brimming with possibilities! Perfect opportunity for a savvy investor or someone who wants to live in the Best part of Brampton! The L-shaped living/dining room boasts beautiful crown moulding and textured ceilings. The original maple hardwood floors have been pristinely maintained under the carpet t/out the main floor! The kitchen offers plenty of cabinets and an eating area plus pantry and access to the back door to yard & the basement. The separate entrance offers the possibility of creating a secondary living space for in-laws or teenagers! Main bath w/closet with laundry chute. Previously finished with/large rec room, den/5th bedroom and a mini kitchen, the bsmt is a blank canvas! There's a large laundry room and a full 4 pc bathroom in good condition and a workshop/utility room. **EXTRAS** The pool equipment is inside the utility room so like new, new furnace & HWT 2024, most windows have been replaced, roof approx. 15 yrs. Huge yard on a corner lot with patio & pergola and fenced inground pool, with lots of extra lawn within. (id:62616)
92 Cornwall Road
Brampton, Ontario
Stunning fully upgraded home from top to bottom, featuring a **Legal Basement Apartment** with 3 bedrooms, and 2 full bathrooms, situated on a spacious 50 ft x 107 ft lot. The main floor boasts 3 generously sized bedrooms and 2 full bathrooms, showcasing top-notch renovations throughout. Enjoy modern living with pot lights, quartz countertops, and brand new luxury kitchens on both levels. The home is finished with premium vinyl flooring on the main level and vinyl in the basement, complemented by fresh paint, new doors, baseboards, trims All new Appliances. Additional upgrades included lifetime Roof .Perfectly located just steps from the famous Chinguacousy park, shopping malls, GO stations, and all essential amenities. Don't miss out on this exceptional property! (id:62616)
11 Blaketon Road
Toronto, Ontario
Welcome to 11 Blaketon located in the prestigious Eatonville neighbourhood. This luxurious custom designed residence blends refined living space with practical functionality. Blaketon encompasses over 3600 square feet in traditional and modern day comfort. The grand Foyer soars 16 feet above while a 3 tier crystal chandelier is suspended from the second floor ceiling. The living room with its 11 foot high walls and a marble wood burning fireplace presents a peaceful, timeless elegance that promotes refined comfort & living. But the piece d'resistance is the opulent coffered ceiling that illuminates a suspended crystal chandelier. The sunken family room boasts a handcrafted interior cast French limestone that embraces a gas fireplace. This mantel was fashioned after a model that appeared in Our Home magazine 2015. In unique traditional fashion and functionality the Gourmet kitchen displays a white custom cabinetry, oversized granite island with corbels and beautiful porcelain floors. The distinguished stainless steel appliances are Wolf range (6 gas burners) and 2 Wolf wall mounted ovens, a Miele dishwasher and a side by side Electrolux refrigerator/freezer. A walkout steps out to a private backyard that is bordered by a park. The office on the main floor has patio doors to the outside where a home business can be conducted in a private fashion without interfering with the main house. This space can also be used as a bedroom for in- laws with a nearby 3 piece washroom or a children's playroom on the main floor. The master bedroom has a private balcony and an oversized 6 piece ensuite. The partially finished basement with a separate entrance has drywall on the periphery walls with electrical outlets, 2 roughed in fireplaces and a roughed in washroom. Create your dream be it a large Spa, theatre room, in-law apartment, home business. Coveted Wedgewood School district! The possibilities are endless. You can put your own stamp on this beautiful home to call your own. (id:62616)
Bsmt - 639 Third Street
Mississauga, Ontario
Discover the charm of this one-bedroom basement apartment, boasting a bright atmosphere with large windows that fill the space with natural light, fostering a warm and inviting ambiance. The bedroom offers convenience with two closets, while the airy kitchen provides a delightful space for preparing meals, equipped with appliances and ample counter space. Relax and unwind in the cozy living room, ideal for quiet evenings at home. The open concept design allows for flexibility, whether you choose to create a home office or study space. Ensuite laundry facilities make chores a breeze, while additional storage space ensures organization. Pets are welcome with some restrictions. Nestled in an ideal location, close to public transit, shopping amenities, and the serene Lakefront Promenade Park, this apartment offers the perfect blend of comfort and convenience for peaceful living. Don't hesitate to schedule a viewing and make this your new home! Rent is based on single occupancy only. Double Occupancy will be considered at $50.00/month extra. Dogs welcome with restrictions, No Cats. (id:62616)
680 Peltola Road
Cochrane, Ontario
Escape to your own slice of heaven on this breathtaking 159-acre homestead in Cochrane Ontario where modern luxury meets rustic charm. This updated 3 year old home showcases stunning design with a chefs kitchen with granite countertops and gorgeous reclaimed wood accent walls. The loft-style primary bedroom offers views across your vast private oasis. 2 additional rooms in the basement currently being used as bedrooms. There is an electric fenced area, ready for livestock. New 4 season bunkie with heat and a/c, new chicken coop, 6 stall barn, multiple outbuildings, a 30 x 22 garage with hydro, cute playhouse (with electricity) for kids, and two serene ponds. Open fields, pastures and treed areas offering endless possibilities for farming or simply enjoying complete privacy. Located at the end of a quiet road and surrounded by nature, yet just 5 minutes from downtown Cochrane. Close proximity to great fishing, hunting and OFSC snowmobile trails. 4 seasons of fun awaits you in Northern Ontario. This turnkey homestead is ready to make your country living dreams reality. (id:62616)
207 Cubitt Street
Clearview, Ontario
This stunning one-year-old, fully brick home sits on a generous 45-foot lot and features a bright, open-concept layout perfect for modern living. The main level offers a spacious great room and a cozy family room complete with a fireplace, creating a warm and inviting atmosphere. The upgraded kitchen is a chefs dream, boasting stainless steel appliances, a gas stove, and a stylish design that seamlessly connects to the living spaces. A beautifully upgraded staircase leads to the upper level, where you'll find a large primary bedroom with a walk-in closet and a luxurious 5-piece ensuite. The two additional bedrooms are also generously sized, ideal for family or guests. The basement is partially finished by the builder and includes a separate entrance and large windows, with over $40,000 spent offering excellent potential for future rental income or an in-law suite. This home combines modern elegance, comfort, and investment potential in one perfect package. (id:62616)
39 Beck Street
Wasaga Beach, Ontario
Welcome to 39 Beck Street in Wasaga Beach! Recently renovated and perfectly located just steps from Beach Area 1, this cottage is connected to municipal services and features central air conditioning. Situated on a generous 50x125 ft lot, the property includes a basement and offers 3 bedrooms and 1 bathroom. A convenient carport is also included. Great as an investment property, family cottage or all year round living. (id:62616)
D - 16 Marsellus Drive
Barrie, Ontario
Welcome to your dream home at 16 Marsellus Unit D, a stunning all-brick condo townhouse that blends modern comfort with timeless elegance! Nestled in a vibrant, family-friendly community, this beautifully maintained 3-bedroom, 1.5-bathroom gem offers the perfect balance of style, space, and convenience. Step inside to discover an open-concept main floor bathed in natural light, featuring gleaming Luxury Laminate floors and a spacious living area perfect for entertaining or cozy nights in. The updated kitchen boasts appliances, ample cabinetry, dining space ideal for hosting dinner parties or casual family meals. Upstairs, you'll find three generously sized bedrooms, each with large windows and plenty of closet space, providing a serene retreat for everyone in the household. The full bathroom is tastefully designed with modern fixtures and a soothing color palette, while the convenient main-floor powder room adds extra functionality for guests. Outside, enjoy a private patio perfect for summer BBQs or morning coffee, surrounded by low-maintenance landscaping. This all-brick beauty ensures durability and curb appeal, with the added perks of condo living. Low Condo Fees bring it all together at Only $228.58/Month (id:62616)
406 Peter Street N
Orillia, Ontario
Charming, extensively upgraded 3-bed, 2-full bath home in Orillia's desirable North Ward, backing directly onto Couchiching Golf & Country Club! This farmhouse-style, 2-storey property sits on a deep 198' lot and offers just over 2,000 sq ft of beautifully finished living space. A striking board & batten vinyl exterior, custom front porch and professionally landscaped perennial gardens create exceptional curb appeal and privacy. R2 zoning allows for addition of Garden suite or small secondary residence in large back yard. Since 2022, the home has undergone tasteful updates including all new windows, a stylish custom kitchen with island and stainless-steel appliances, upgraded flooring, a fully renovated upstairs bathroom, porch and decking expansion and added built-in bedroom closets - nothing left to do! The bright, open main floor is flooded with natural light, while the backyard offers a tranquil, tree-lined oasis that wraps you in natures serenity - making the city feel a world away. Additional features include a bonus family room on the upper level, a partial basement offering extra storage space, a-drive through attached garage, garden shed, central air, natural gas heating and full municipal services. The fully fenced yard backs directly onto the golf course, offering peaceful fairway views framed by mature cedar hedging. Located on a quiet street just minutes to schools, the waterfront, downtown Orillia, big box stores, and Hwy 11. A rare offering in this mature north ward, family-friendly neighborhood move-in ready with the perfect blend of character, upgrades, and location. View the 3D tour, photo slideshow to music below then book your showing. This is one solid investment you will definitely want to call home! (id:62616)
185 Medonte Side Road Road
Oro-Medonte, Ontario
Step from the kitchen to the huge back deck to sip your coffee and watch the sunrise over a backyard oasis. Pictures can't convey just how inspired you will feel once you see this beautiful property (2.92 acres). Fenced & tree-lined for privacy. This property features a level lot & expansive lawn leading to a beautiful, artesian well-fed pond with an island at the center with a section approx 16 ft deep, fresh moving water, with bridges & shade trees for sitting . Then onto a back forested area that has a creek flowing through it, trails, and an orchard th,at creates a tranquil paradise. It is large enough to host outdoor events & your guests could camp overnight night and feel like they are at a nature resort. Evenings offer stargazing from your hot tub on the deck, listening to the birds and frogs. Sunshine, or rain you will be covered in the shelter of the custom wood gazebo. An oversized, insulated 2.5 car garage combined with a huge driveway ensures you have all the parking space you need - think RV and other toys. Fade-free Hardie Board wood siding & stone exterior walls for minimal maintenance. Inside you have a great floor plan suitable for anyone, open concept, light filled with a bay window and walkout to back deck. Large & updated bathrooms and kitchen. Hardwood flooring in the main living areas. The high dry basement offers potential for extended family living with a walk up to garage, a nicely renovated washroom, above grade windows in the finished family room and games room. The beautiful front walkway & patio, paved drive, landscaping, and iron fencing at the front complete the picture of perfection. The artesian well feeds the pond and ensures you won't run out of water. 200-amp power. Propane furnace. See list of updates from L.A. Great Location, country living but not isolated. Great neighbors. Easy hwy access to Coldwater, Orillia, Barrie, Midland for major amenities. Mount St. Louis Moonstone Ski Resort is only 5 mins away. (id:62616)
304 - 1 Balmoral Avenue
Toronto, Ontario
Discover refined, Parisienne-style living at the iconic 1 Balmoral Ave, a boutique mid-rise residence nearby Yonge & St. Clair. Perfect for professionals or downsizers, this elegant one- bedroom suite offers a smart, functional layout with new engineered hardwood flooring, an open-concept living/dining area, custom closet organizer, and convenient stairwell access for added ease and security. Set in one of Midtown Toronto's most walkable and vibrant neighbourhoods, you're just steps to the St. Clair & Summerhill subway stations, Loblaws, Farm Boy, LCBO and top restaurants like Capocaccia and Barnsteiner's, ideal for effortless daily living with a touch of luxury. Enjoy the quiet comfort of a well managed building with respectful neighbours and elegant landscaping & architecture. Rent includes one underground parking space and ALL utilities (Hydro, Gas & Water), making this a rare, worry-free opportunity at a coveted address. Furnished Photos are Virtually Staged. (id:62616)
606 - 90 Orchard Point Road
Orillia, Ontario
Top 5 Reasons You Will Love This Home: 1) Discover elevated lakeside living in this impeccably maintained two bedroom, two bathroom condo on the sixth floor of Orchard Point, featuring a private balcony with breathtaking views of both Lake Simcoe and Lake Couchiching 2) Proudly offered for the first time by the original owners, this suite has been thoughtfully upgraded with high-end finishes throughout, creating a refined, five-star living experience 3) The kitchen is a true showpiece, open and inviting, with granite countertops, full-height cabinetry with pull-out drawers, and sleek stainless-steel appliances, along with hardwood flooring flowing throughout, complemented by elegant 8' doors in every room 4) Both bathrooms showcase luxurious Italian tile and granite finishes, while the spacious primary suite offers a walkout to the balcony, perfect for morning coffee with a waterfront view 5) Residents enjoy access to an array of premium amenities, including an in ground pool, sauna, fitness centre, social room, and a rooftop terrace, along with secure underground parking and a dedicated locker for added convenience. 1,172 above grade sq.ft. Visit our website for more detailed information. (id:62616)
89 Hurd Street
Oshawa, Ontario
Welcome to 89 Hurd St - a rare opportunity to own a fully renovated executive bungalow on 1.74 acres in Raglan, just minutes from North Oshawa and HWY 407. With over 4,500 sq ft of finished living space, this 4-bedroom, 3-bathroom home combines upscale design, modern comfort, and serene country living. The open-concept main floor showcases newly installed engineered oak hardwood floors, pot lights, and fully renovated custom chef's kitchen with Café appliances, quartz waterfall island, gas stove, built-in wine fridge, and an eat-in Breakfast bar. The living room, anchored by a sleek gas fireplace and cathedral ceilings, flows seamlessly from the kitchen, making it ideal for entertaining. The spacious primary suite features a luxurious 5-pc ensuite with soaker tub, double vanity, glass shower, and both a walk-in closet and custom built-in wardrobes - a rare combination of function and luxury. Three additional bedrooms offer flexibility for kids, guests, or in-laws. The fully finished basement expands your living space with a rec room, media/games room with projector rough-in, heated floors, and a newly renovated laundry room with new appliances, utility sink, and folding station - perfect for busy family life or secondary living quarters. Step outside to your private backyard oasis featuring a fully fenced in-ground pool, pool house, mature trees, and over 2,000 sq ft of new interlocking stone in the front and rear yard. The oversized 3-car garage, carport, and extended driveway allow for 13+ car parking. Renovations include: kitchen, upgrades windows + coverings, interior and exterior doors, garage doors, all bathrooms, lighting, and more. This home offers unmatched privacy, convenience, and quality - perfect for families, multigenerational living, or downsizers seeking rural elegance without compromise. (id:62616)
7 Tamarack Way
Wasaga Beach, Ontario
Outstanding raised-bungalow in desirable Ann Arbour Estates! Ready to move in and enjoy its resort-like picturesque setting. ALL FURNITURE INCLUDED IN THE SALE!!!! Sitting on a generous and beautifully landscaped lot (60 ft x 141 ft), with south facing backyard and ravine facing front. Fenced, spectacular, private backyard, with very large deck & patio, suitable for summer entertaining. Short walk (aprox 15 min) to beach and amenities (Starbucks, Superstore, Canadian Tire). Short drive (10 min) to Collingwood & (20 min) to Blue Mountain. 2022 renovation includes: all lighting fixtures, new decorative railing, all three bathrooms remodeled, main level hardwood floors, bsmt engineered floors, new kitchen cabinets, quartz coutertop & backspalsh, upscale appliances (Samsung Fridge, made in Italy Fulgor gas stove, Kitchen Aid microwave, Bosch Dishwasher, very powerfull 900 cfm XttremeAir hood), Samsung Washer & Dryer, bsmt new kitchen and a new finished 4th bedroom. Roof replaced in 2018. Furnace & air conditioning replaced in 2019. Large primary bedroom has a large window, his & hers closets and a 4 pcs ensuite bathroom with jacuzzi. Second bedroom has semi-ensuite bath. Tastefully renovated, modern kitchen has walk out to large deck and down to a patio. It is combined with family room (family room is presently used by owners, as an eating area). Garage has additional loft space. Spacious basement recreation room has fireplace and is combined with the second kitchen, great for winter entertainment or family nights, giving this home a year round resort feeling. (id:62616)
1007 - 2910 Highway 7 Road
Vaughan, Ontario
Beautifully updated modern unit in the heart of Expo City, with a great view of the brand new Edgeley Park! The sleek, stylish kitchen is a showstopper, featuring an oversized never-before-seen waterfall marble island, high-gloss white cabinets, and stainless steel appliances. Bathrooms also have marble counters for a clean, luxurious touch. The den has a sliding door for extra privacy. The entire unit has been upgraded with modern laminate flooring and freshly painted in tasteful designer colours. You'll love the 9-ft smooth ceilings and the new lighting, including pot lights in the living and dining areas that really brighten things up. There's also a formal den with a 2-piece ensuite perfect for working from home in comfort. The spacious primary bedroom includes high ceilings, a custom built-in wardrobe, a walk-in closet, and its own 4-piece ensuite bathroom. Step out onto the huge 160+ sq. ft. balcony and take in the open view of the park below a great spot to relax or entertain. Location is super convenient: just a short walk to the TTC subway at VMC, VIVA bus stops, IKEA, and Niagara University. Quick drive to highways 400 & 407, York U, Costco, Cineplex, Home Depot, and lots of restaurants nearby. Everything you need is close by! MUST SEE! BOOK YOUR SHOWING TODAY! + 1 locker included with the unit! (id:62616)

