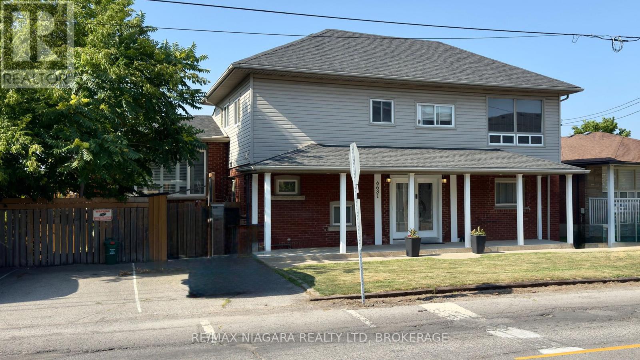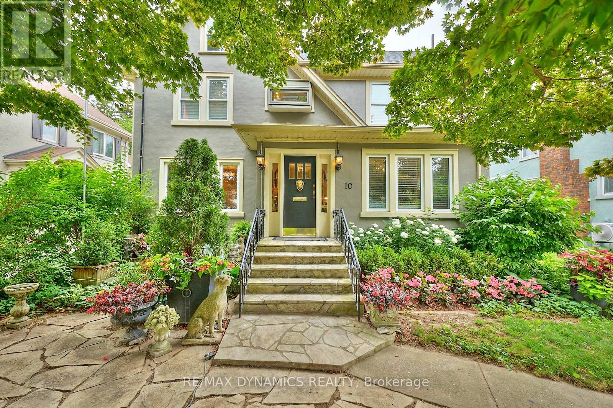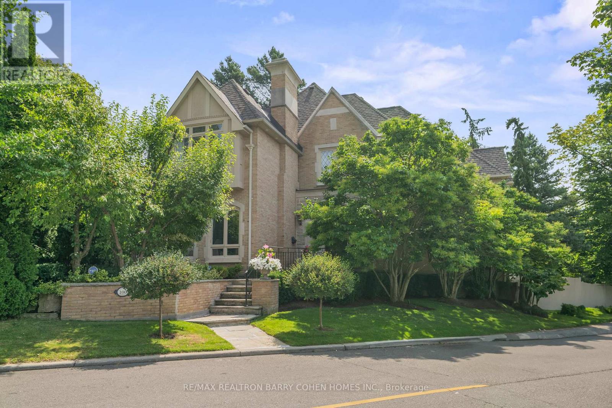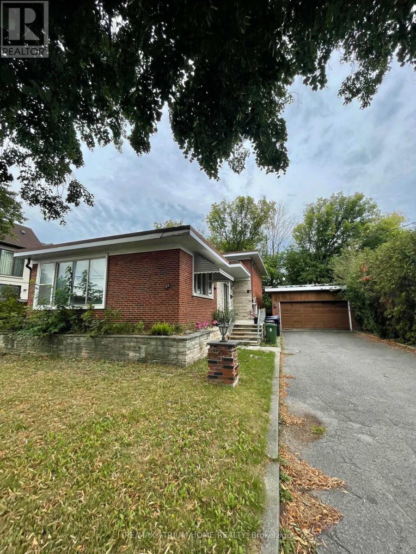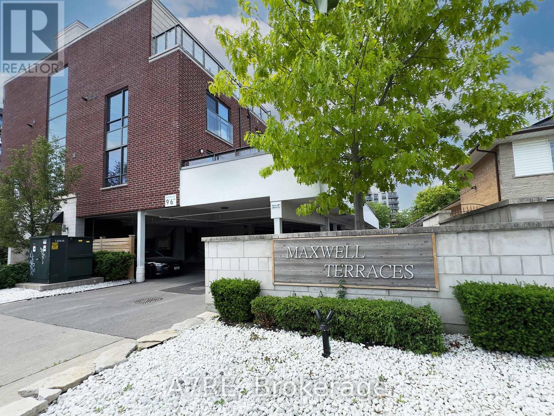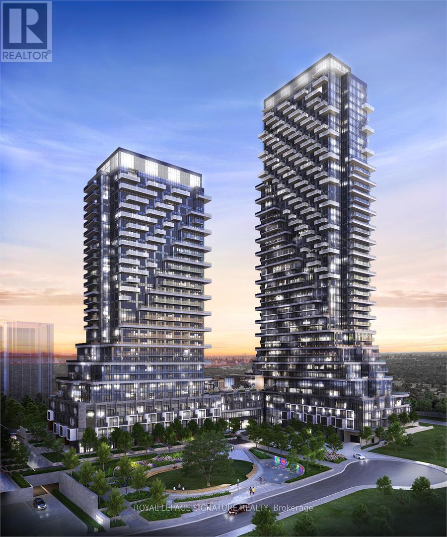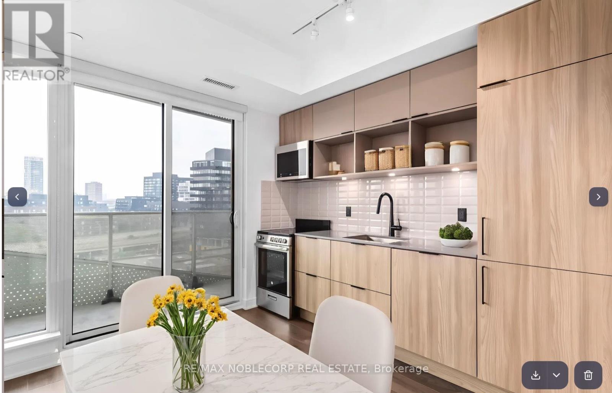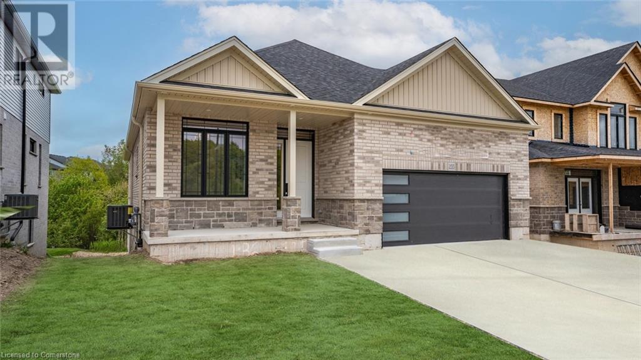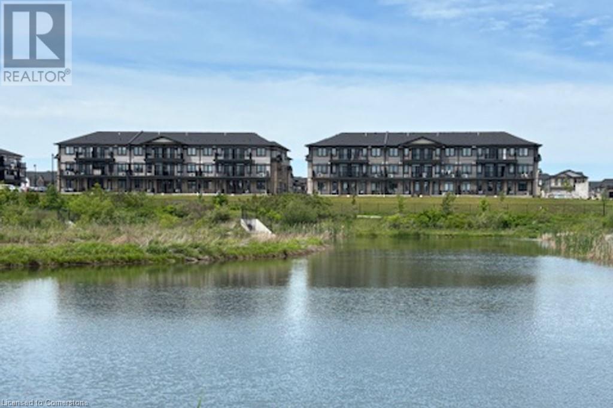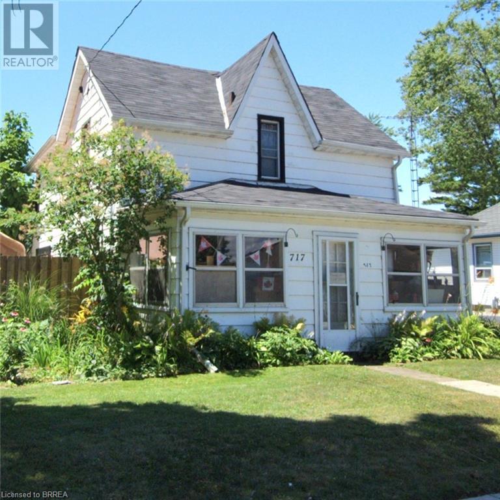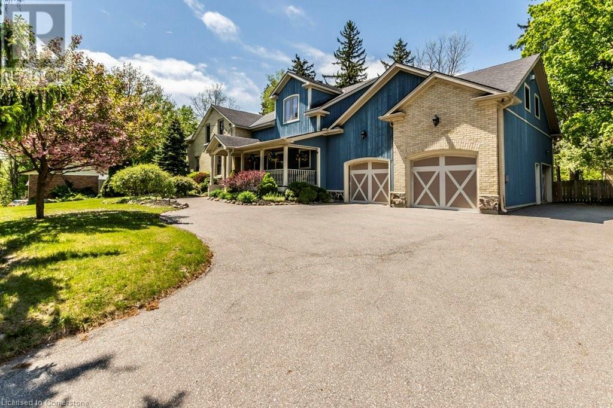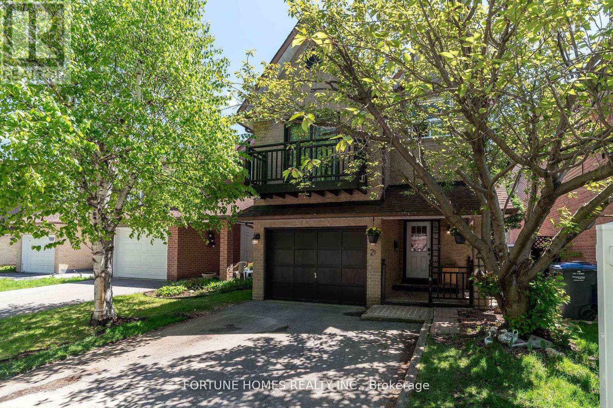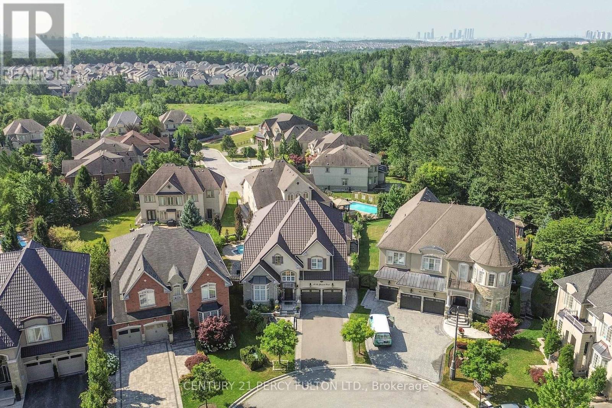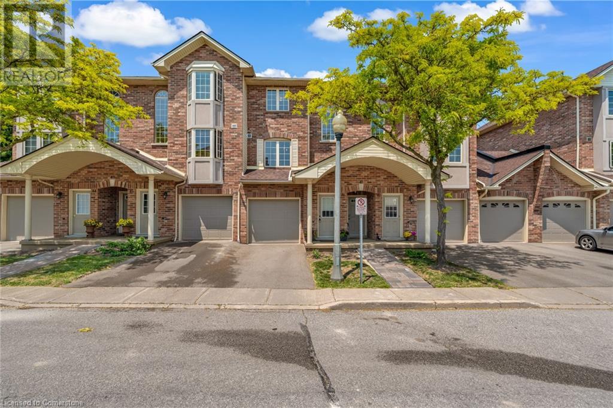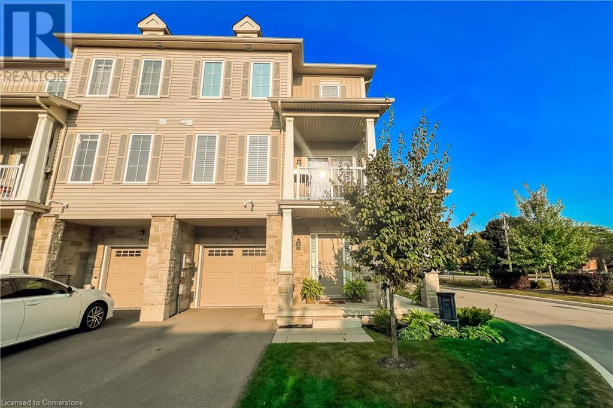63 New Street
Hamilton, Ontario
Priced for immediate sale. All Brick Century home is available, steps to Locke street, shops and restaurants and all other amenities. Go Bus, close to Mac University/ hospital. Parking for two cars. Kitchen with walk out to fully fenced yard with interlock patio. Reclaimed brick gas fireplace, some plank flooring. Three spacious bedrooms ideal for the investors landlord or for your own use. Perfect for the commuter just one minute to 403 Highway for Toronto or Brantford bound destinations. Home is vacant. Home previously purchased for $875,000. (id:62616)
80 Glen Watford Drive
Toronto, Ontario
Entire House For Lease, Agincourt's Most Prestigious Street On Park Like Setting. Sprawling Corner Bungalow On Premium Lot 60x197. Sunny & Spacious Family Room W/ All Around Windows. Modern Open Concept Kitchen W/ Granite Countertop. Hardwood Floor & Pot Lights Thru-Out Main Floor. 6 Car Driveway Parking!! Lovely Finished Basement, 3 Bed + Full 4 Pc Bathroom. (id:62616)
155 Russell Avenue
St. Catharines, Ontario
AN ABSOLUTE MUST SEE INTERIOR! Newer 260 sq. ft. addition to expand the kitchen & a 492 sq.ft. fully permitted accessory apartment in the basement. Stunning throughout. Unassuming 2 storey home with a large veranda reminiscent of days past but where a cheerful hello to a neighbour isn't a forgotten nicety. The desirable Fitz Neighbourhood (check out the website fitzgeraldneighbours.ca) is quite walkable to have a coffee at the trendy local bistro, grab a pizza from a local well known chef or bike over to the Fairview Mall for all your needs. Inside the house you will be pleased to see that everything is updated but with a careful eye to preserve the character of the home. Spacious entrance w/powder room, living room to the right, full dining room & then a eye popping expanded and fully renovated kitchen completed by a large island with wood grain accent countertop, Quartz counters along the cabinets, S/S appliances, skylights, garden doors to the deck & backyard. The kitchen has an open area of the room that the owners use as a home office. Upstairs has 3 bedrooms with original hardwood and a 4 piece bathroom. Walk outside to the West side of the house and you are heading into the private entrance to the Accessory apartment. This unit was built with permits from the city, is in excellent condition and totally legal for occupancy. The current & very excellent tenant has been there since it was built approx. 3 years ago. Tenant pays for hydro in addition to the monthly rent. Into the rear yard and discover how pretty it is with lots of room for a trampoline, garden, etc. Don't miss living in one of the most desirable neighbourhoods in central St. Catharines. Close to Catherine Street Park, Carol Disher Leash Free Dog Park, Fitz Community Garden, Harriet Tubman Public School, Terry Fox Trail & more. Check it out for yourself and then grab a coffee & sandwich before heading home. Its not just a house, when you live in a neighbourhood you never want to leave. (id:62616)
101 - 16 Sullivan Avenue
Thorold, Ontario
Welcome to 16 Sullivan Avenue #101, a bright and airy 2 bedroom 2 bath condo in a prime central Thorold location! This beautifully maintained main-floor unit features a fresh and neutral palette and stylish laminate flooring throughout completely carpet=free for easy living. The open concept layout offers a spacious kitchen with pot lights and a convenient breakfast bar that overlooks the living and dining areas, perfect for entertaining. The large primary bedroom boasts a walk-in closet and a 4 piece ensuite, while the second bedroom is equally spacious and served by a 3 piece bath with handy walk-in shower. Enjoy morning or evening relaxation on your private, south facing patio. Additional highlights include ensuite laundry, a dedicated parking space and access to wonderful amenities: an outdoor gazebo with BBQ, a common room for gatherings, an exercise room and a craft/hobby room. Ideal for downsizers, on the go professionals or anyone looking for a comfortable condo living in a welcoming community. Close to shopping, transit and shopping, parks and recreation. Enjoy the lifestyle of condo living! (id:62616)
6681 Frederica Street
Niagara Falls, Ontario
Welcome to this Colonial Style , Well Maintained 4 Plex for Investors or Owner-Occupiers seeking a Turn-Key property with exceptional curb appeal. This is a Rare Niagara Falls Gem offering both Lifestyle and Income. Situated on a Generous Lot in Prime Niagara Falls, Next to Hwy 420 and 3 Minutes from the U.S. Border, Shopping, Schools, Places of Worship, and Restaurants. This Rare Investment Opportunity offers a maintenance free exterior, Rental Income, and Luxury Owners Suite for added value. Live in one suite while 3 units generate income, or rent them all out. The property features a colonial brick and sided exterior with elegant front veranda, large deck with gazebo for entertaining, plus a morning breakfast deck area. The property has meticulously landscaped and boasts multiple parking parking spots to accommodate tenants or guests. Owners Unit (1100 sq. Ft) is a completely private custom 2 Story unit with 2 bedrooms and 2 baths with walk-in shower, soaker tub, and in suite laundry with high end finishes and gourmet kitchen and the whole yard is fenced for privacy accessed through a locked gate with security camera. Rental Units: Fully Tenanted Two 2 Bdrm Units ( Approx 1100 & 600 Sq Ft) and a 1 Bedroom Unit (Approx. 500 Sq. Ft) . All Units are self contained, with the 2 smaller units being completely renovated. The renovated units are at market rate. Basement: Unfinished basement with potential. Coin Laundry in the basement for additional income. Whether you're an investor or a home owner looking for something special. This versatile property offers excellent income and Long-Term value in one of Niagara's most accessible locations. Financials available upon request. (id:62616)
10 Thairs Avenue
St. Catharines, Ontario
Welcome to 10 Thairs Ave, nestled in the prestigious and highly sought-after Woodruff Estates community, one of St. Catharines most desirable neighborhoods. Just steps from Montebello Park, this beautifully updated 3-bedroom, 4-bathroom home offers the perfect balance of timeless charm and modern luxury. Reimagined between 2019 and 2020, no detail was spared in its transformation, making it an exceptional blend of character and contemporary upgrades. Inside, you'll discover a thoughtfully renovated kitchen, updated bathrooms, and generously sized rooms that are ideal for both family living and entertaining. The abundance of windows floods the home with natural light, creating a warm and inviting atmosphere throughout. The formal living room, featuring a gas fireplace and a rebuilt mantle, adds sophistication and charm. A brand-new gas boiler, recently installed (spring 2025), ensures comfort and energy efficiency for years to come. The stunning garden/family room, added in 2019, opens up to a lush, private backyard, your own retreat in the city. The beautifully landscaped gardens are perfect for relaxing, entertaining, or cultivating your green thumb. Upstairs, the home features three generously sized bedrooms, two with its own ensuite bathroom and ample closet space. A staircase leads to the third-floor attic, offering abundant storage space or the potential for additional finished living area. Families will love the proximity to top-rated schools, while commuters will appreciate the easy access to the 406 and QEW. Move-in ready with endless potential, this home offers both style and practicality in one of St. Catharines' most beloved communities. (id:62616)
100 Old Forest Hill Road
Toronto, Ontario
Classic Elegance On One Of Forest Hill's Most Prestigious Streets. Nestled Upon A Stunning Tree-Lined Premium Juncture, This Stately Tudor-Style Home With Resort-Like Amenity Rich Rear Yard Of Some 100' In Width. Blending Timeless Charm With Exceptional Craftsmanship, Including Custom Leaded Windows, Stone Tile, Rich Hardwood Floors, Integrated Speakers, Crown Moulding, Wainscoting, And Designer Embellishments And Lighting Which Grace Every Niche Of Its Interior. The Chef-Inspired Cameo Crafted Kitchen Features Wolf/Sub-Zero Appliances, Pot-Filler, Expansive Counter Space, And A Bright Breakfast Area, Perfect For Effortless Entertaining. Grand Principal Rooms Complete The Main Level, Along With A Striking Side Staircase Leading To Four Spacious Bedrooms, Each With Its Own Ensuite And Custom Closets. The Primary Suite Is A Private Retreat, Offering Wall-To-Wall Built-Ins, A Walk-In Closet And Lavish Marble Ensuite. Additional Living Spaces Include A Third-Level Great Room Which Can Be Converted To A Bedroom If Needed, Powder Room And A Fully Finished Lower Level With A Very Convenient Mudroom, Nanny's Suite, Feature Wet Steam Room With Spa Shower, Recreation Room And Home Theatre. This Residence's Rear Gardens Are Equally Impressive, With Exquisite Stonework, Integrated Lighting, Irrigation And Professional Landscape Design By Renowned Artist Gardens. A Charming English Garden Welcomes You, While The Private Backyard Oasis (2020) Features A Built-In Outdoor Kitchen, Pergola, Cabana With Gas Firetable, Multiple Lounge Areas, A Todd Pools Built Saltwater Concrete Pool With Spa And Waterfall, And A Private Sport Court. A Rare And Refined Offering Designed For Luxury & Comfort. (id:62616)
2010 - 85 Queens Wharf Road
Toronto, Ontario
Modern and stylish 1-bedroom, 1-bathroom condo available in a prime downtown Toronto location. This bright and open-concept unit features a sleek kitchen with stainless steel appliances, perfect for everyday living and entertaining. Surrounded by some of the city's best restaurants, bars, and coffee shops, with parks and community centres nearby. Just steps from the TTC and streetcars, and only a few minutes drive to Union Station and major highways for easy access around the city. Enjoy the convenience and energy of downtown living in a well-connected and vibrant neighbourhood. (id:62616)
1622 - 585 Bloor Street E
Toronto, Ontario
Welcome to this stunning 2-bedroom, 2-bathroom condo, VIA Bloor Condo, where modern elegance meets urban convenience in the heart of downtown Toronto. This unit with expansive floor-to-ceiling windows bathe the interior in natural light, Integrated Smart Home Technology, Controlled by A Convenient Phone App Or Smart Panel. Building amenities include a gym, outdoor pool, and an entertainment lounge. Sherbourne and Castle Frank TTC subway stations mere minutes away, easy access to the DVP. (id:62616)
52 Empress Avenue
Toronto, Ontario
Cozy Detached Home In The Heart Of North York, Single Garage With 4 Parking Space. 4 Bedrooms On The Second Floor, Hardwood Floor. Huge South Family Room. Pot Light Go Though The Main Floor. Basemen Has Sep Entrance, 3 Bedrooms With New Laminate Floor. *Excellent Location* Mins Walk To Ttc And Subway Station*Paradise Like Front Yard And Backyard, Excellent For Entertaining*High Ranked Earl Haig High School Zone* Walk To North York Centre, Supermarket, Restaurants, Schools And Park. Close To Hwy 401. (id:62616)
715 - 228 Queens Quay W
Toronto, Ontario
Location! Location! One Bedroom at the Harbour front With Lake View and South Facing Open Harbour front Centre, Close to Grocery Shopping, Ttc at Door. Walking Distance to Downtown. Balcony. Approx 575 Sq, Ft with Generous Bedroom Space. Located On Queens Quay Across from Building Offers 24/7 Security, Exercise Room, Pool, Hot Tub. Ensuite Laundry (id:62616)
75 Stormont Avenue
Toronto, Ontario
Incredible Opportunity! Oversized 56' X 117' Lot On This Extremely High Demand Street. Live In, Renovate, Or Build Your Own Dream House! Surrounded By Multi-Million Dollar Homes! Family Friendly Area In Close Proximity To Excellent Public And Private Schools! Steps Away From Dining, Patios, Cafes, Shops, Groceries And So Much More! Potential Severance.Buyer must assume the tenant. (id:62616)
14 - 10 Hargrave Lane
Toronto, Ontario
Beautiful Townhouse located in Highly Desirable Lawrence Park Neighborhoods, 3 Bedroom Plus Den, New Fresh Wall Painting, 9' Ceiling, Pot Lights on Main Level, Basement with extra higher ceiling, 2 pcs washroom & Direct Access to Parking, Large Roof-Top Terrace. Top Ranking School: Blywood Elementary school, York Mills C.I., City's Finest Private Schools, Toronto French and Crescent School, Close to Prestigious Granite Club, Walk to Sunnybrook Hospitals, Convenience TTC at the door direct bus to Yonge & Lawrence Subway Station. (id:62616)
203 - 724 Sheppard Avenue W
Toronto, Ontario
Tired of the usual boxy condo? This stylish multi-level townhome offers 1,587 sq ft of living space and 272 sq ft private rooftop terrace. It blends modern city living with a bold loft-style vibe and unique design touches throughout. The main level features a sleek kitchen with quartz countertops and backsplash, a custom-built pantry, and stainless steel appliances. The open-concept living area is perfect for both everyday life and entertaining. Enjoy smooth 9-foot ceilings, a large south-facing window with California shutters that fills the space with natural light, and a handy powder room. The smart layout includes two bright and spacious bedrooms on separate levels, along with two full bathrooms for added privacy. A versatile den makes a great home office, reading nook, or gaming space. Laundry is located on the upper floor for extra convenience. Exposed AC ducts add an urban edge and provide individual three-zone temperature control. The showstopper is the private rooftop terrace, complete with a pergola, sunshades, and a gas line - ideal for BBQs and unforgettable summer nights under the stars. You'll also get a fully covered parking spot (lucky #7), so you can skip the underground maze and park with ease. Set in a friendly, well-connected North York pocket, you're close to Downsview Station, Yorkdale Mall, Allen Road, Highway 401, Costco, and more. Parks, schools, daycare, synagogues, and daily essentials are all within walking distance, with TTC access right at your door. Full of character, comfort, and functional design, this one-of-a-kind urban retreat is perfect for young families, couples, or professionals. Don't miss a chance to make it yours! (id:62616)
23 Darren Road
Brampton, Ontario
Welcome to 23 Darren Rd, Brampton a stunning 4-bedroom +1 and a den, 4-washroom detached home with beautiful curb appeal and upscale finishes throughout. The interlock driveway leads to a spacious, open-concept layout featuring soaring 18ft ceilings in the living room, creating a bright and elegant space perfect for entertaining. The chefs kitchen is a showstopper with upgraded cabinetry, stainless steel appliances, a large island, and modern finishes, flowing seamlessly into the dining and family areas. Enjoy pot lights throughout and beautiful hardwood flooring no carpet anywhere in the home. Upstairs, all bedrooms are generously sized with large windows and natural light, including a luxurious primary suite with walk-in closet and private ensuite. The professionally finished basement is perfect for extended family or potential rental income, featuring a full kitchen, full washroom, recreation room, and large windows that bring in plenty of natural light. Outside, enjoy professionally landscaped front and back yards offering privacy and beauty. Located in a sought-after neighbourhood close to schools, parks, shopping, and transit. This home blends luxury, functionality, and location a true Brampton gem! (id:62616)
46 Lesabre Crescent
Brampton, Ontario
Aprx 2000 Sq Ft!! Come and Check Out This Very Well Maintained Semi Detached Home Built On A Premium Corner Lot With Full Of Natural Sunlight. Featuring A Fully Finished Legal Basement With Separate Entrance Registered As Second Dwelling. The Main Floor Boasts An Open Concept Layout With A Spacious Living & Dining Room. Hardwood Floor Throughout The Main & Second Floor. Upgraded Kitchen Is Equipped With Built In S/S Appliances. Second Floor Offers 3 Good Size Bedrooms. Master Bedroom With Ensuite Bath & Walk-in Closet. Finished Legal Basement Offers 1 Bedroom, Kitchen & 1 Full Washroom. Separate Laundry In The Basement. Upgraded House With Stamped Concrete On The Sideways & The Entire Backyard, Pot Lights On The Main Floor & Outside The House. (id:62616)
3903 - 30 Inn On The Park Drive
Toronto, Ontario
Experience the pleasure of living in a basically new, 1-year-old condo at Auberge On The Park, a Tridel quality-built residence nestled in a peaceful community. This superbly laid out 2-bedroom, 2-bathroom unit boasts a split layout plan, positioning the bedrooms at a comfortable distance for enhanced privacy. Step out onto the expansive half wrap-around balcony and take in the unobstructed panoramic views offered by the floor-to-ceiling windows that surround the suite. Inside, you'll appreciate the sleek granite countertops, smooth 10' ceilings, and the modern, carpet-free environment. The unit features a welcoming foyer with ample front door cloakroom space, thoughtfully designed to greet your guests without compromising your private life. Benefit from plenty of closet and storage space throughout the suite. Auberge On The Park offers world-class amenities, including a dog spa and an outdoor pool. Its central location provides convenient access to everything you need, with the new LRT station at Leslie & Eglinton just steps away, offering quick east-west transit. Families will appreciate the access to top-ranked schools in the sought-after Inn On The Park community, known for its spacious suites and excellent services. Your old place simply won't compare! (id:62616)
393 Canal Road
Bradford West Gwillimbury, Ontario
Discover 393 Canal Rd, a unique property offering a fantastic balance of rural living and commuter convenience. Ideally located between Hwy 400 and Hwy 9, this farm provides a quiet setting without sacrificing easy access to major routes. The property includes just over 5 acres of highly sought-after Holland Marsh soil, known to be some of the most fertile in the country perfect for hobby farming or serious gardening. The grounds also feature a private pond, adding to the property's charm, and a separate greenhouse for year-round projects. Inside, the home is bright and inviting, with two large skylights that provide abundant natural light. You'll appreciate the newly and tastefully renovated kitchen and bathroom, offering modern finishes and a move-in-ready experience. The walk-out basement adds valuable, flexible living space with direct access to the backyard. With significant updates, productive land, and a prime location, this property is a rare find. Book your viewing to see the potential for yourself! (id:62616)
707 - 3311 Kingston Road
Toronto, Ontario
Welcome to this fully renovated condo, updated in 2025 with new laminate floors, fresh paint, modern baseboards, granite kitchen countertops, a stylish vanity in the washroom, and upgraded lighting throughout. This bright and airy 2-bedroom unit is located on the 7th floor of a well-maintained building in the desirable Scarborough Bluffs community. Enjoy sun-soaked northeast exposure from your private balconyperfect for morning coffee or a peaceful evening unwind. The value here is unbeatable, with maintenance fees that include heat, hydro, water, and even cable TV, offering peace of mind and predictable monthly expenses. A dedicated parking spot is also included. The building is exceptionally well-kept and features resort-style amenities such as an outdoor pool, gym, sauna, and park space. Ideally located just steps from the TTC, with easy access to the GO Station, shopping, schools, and scenic walking trails leading to the Bluffs and Lake Ontario. Perfect for first-time buyers, downsizers seeking a convenient mid-level unit, or investors looking for a cash-flow-positive opportunity. With low maintenance fees and a strong reserve fund, this is a rare opportunity to own in a fantastic building with an A+ location. (id:62616)
31 Barton Avenue
Toronto, Ontario
** Seaton Village Stunner!! ** Beautiful Two-Storey 3 Bedroom, 2 Bathroom Family Sized Brick Semi-Detached Home In The City's Most Coveted Location * Dazzling Renovated Open Concept Chef's Kitchen With Loads of Storage & Prep Space, Full Stainless Steel Appliance Package, Granite Counters, Ceramic Tile Backsplash, Undermount Sink & Bonus Pantry * Light & Bright Breakfast Area With Walk-Out To Deck, Patio & Private Backyard Oasis With No Neighbours Behind * Freshly Painted In Neutral Colours * Spacious Living & Dining Rooms Perfectly Blend Classic Charm With Modern Sophistication * High-End Hardwood And Laminate Floors Throughout...No Carpet! * Second Floor Featuring 3 Large Bedrooms & 4-Piece Washroom * Finished Lower Level Featuring Versatile Rec Room, Generous Laundry Room With Storage, Renovated 3-Piece Washroom With Glass Walk-In Shower * Steps To Top Rated Schools, Transit, Shops, Restaurants, Grocery, Hospitals, University of Toronto & Metropolitan Toronto University * Ideal For Families or Professionals Seeking Sophisticated Living In The Heart Of The City. (id:62616)
1011 - 50 Charles Street E
Toronto, Ontario
Welcome to this bright and spacious 1 bedroom plus den condo at the luxurious CASA 3 Condominium in the heart of Toronto! This unit comes turnkey, fully furnished with all utilities included (Water, WIFI, Heat, Electricity, AC). If Tenant prefers to remove furniture, Landlord may possibly accomodate. Enjoy easy living featuring an open-concept layout with large windows off the bedroom, kitchen, living/dining room with walkout balcony. The den provides a versatile space, perfect for a home office, small guest bedroom oradditional storage. The modern kitchen is equipped with stainless steel appliances, and the generous-sized bedroom offers a peaceful retreat. Enjoy the convenience of being close to the University of Toronto and TMU. You are just steps away from the Yonge Bloor subway station, shopping and dining in Yorkville, and everything downtown Toronto has to offer. Building amenities include 24-hour concierge, soaring luxurious 20ft lobby furnished by Hermes, fully equipped gym, rooftop lounge and outdoor pool, Bbq area, party room, mountain climbing wall, and much more. Professionals and students welcome! (id:62616)
919 - 60 Tannery Road
Toronto, Ontario
Welcome to the incredible Canary District! This spacious unit offers an open concept layout with upgraded laminate flooring, loads of natural light, built in appliances, large den for the perfect office, all within walking distance of public transit and loads of amenities. Come take a look at this amazing unit! 1 Locker included. (id:62616)
801 Copper Ridge Drive
Waterloo, Ontario
Rare opportunity to lease this beautiful, executive single detached family home in prestigious Carriage Crossing with immediate possession. Large foyer with plenty of room to welcome guests. Beautiful, large gourmet kitchen with quartz countertops, gorgeous backsplash and separate butler's pantry as well as a spacious walk-in pantry for your convenience and black stainless steel appliances. Large dinette with sliding doors to the backyard. Off the foyer is a spacious office; this room can also be used as a formal living room or separate dining room. Two-storey, bright great room with beautiful fireplace. Four spacious bedrooms, all with walk-in closets, adorn the second floor. The master bedroom has access to a gorgeous ensuite bathroom. One of the other bedrooms has an ensuite as well while the two remaining bedrooms share a bathroom. Convenient location of the laundry room on the main floor. (id:62616)
378 Waverly Street
Hamilton, Ontario
Thank you for considering #378 Waverly St. A remarkably renovated bungalow that offers single level living and seamlessly combines modern convenience, charm, and family comfort. Some of the highlights of this property are, large updated eat-in kitchen w/stainless steel appliances, a big living room that is perfect for family movie nights or entertaining, 2 big main floor bedrooms, full sized dining room, 4 pc main floor bathroom, a large lower-level family room for everyone to hang out, and another updated 3 pc bathroom. Also includes the above ground pool, attachments + garden sheds. Situated near the Red Hill Parkway, QEW, Schools, Parks, Shopping, Urgent Care, Recreation and more, this home offers easy access to all of the amenities and services you will need. Move in with confidence – The perfect home for young or growing families that need more space or first-time buyers to put down roots and make great memories. (id:62616)
8 Lisa Street Unit# 1503
Brampton, Ontario
Welcome to the beautiful Ritz Towers located within a short walk to Norton Place Lake and the Bramalea City Centre. Large Livingroom/Dining Room combination with Parque flooring. Eat in Kitchen with built-in dishwasher. Generous size bedrooms with the primary bedroom having a three piece en suite. Solarium could be used as a third bedroom. Washer and Dryer in the unit. Fantastic amenities, including indoor and outdoor pool, gazebo, BBQ's sauna, weight room/cardio room. Close to schools, shopping, place of worship, public transportation, park, and rec centre. Minutes to Hwy 410. You will not be disappointed with this building. (id:62616)
255 Ladyslipper Drive
Waterloo, Ontario
***IMMEDIATE POSSESSION, MOVE IN READY****EAST FACING BUNGALOW ON WALK OUT LOT BACKING ONTO GREENSPACE. 2 BEDROOM PLUS DEN BUNGALOW! Features include, 10 FOOT CEILINGS on main floor, WALKOUT BASEMENT LOT. Luxury flooring throughout, chef's dream kitchen with QUARTZ COUNTER TOPS & BACKSPLASH, island for food prep and large pantry with upgraded cabinets! Spacious great room soaring vaulted ceilings, and French doors leading to the backyard. 2 spacious bedrooms, spa like master ensuite with glass shower doors, huge walk-in closet. Den/office on main floor with large windows. Main floor laundry, plus MORE! Huge unfinished basement waiting for your finishing touches! Features 9 FOOT CEILINGS in basement and large patio sliders leading to backyard and GREENSPACE! ***FULLY LOADED WITH FREE!! UPGRADES - BLACK EXTERIOR WINDOWS, QUARTZ PLUS MORE!*****photos virtually staged (id:62616)
90 Lomond Lane
Kitchener, Ontario
Fresh Start in a Stylish, Low-Maintenance Home! Discover The Emerald, a beautifully designed 1,415 sq. ft. townhome offering the perfect balance of comfort, convenience, and tranquility. Whether you're embracing a fresh start or looking to right-size with ease, this carpet-free, modern home is designed to fit your lifestyle. Enjoy a bright, sun-filled space with southern exposure and a private balcony overlooking the pond and greenspace—a peaceful retreat to start and end your day. The open-concept design features 9' ceilings, premium finishes, and thoughtful storage solutions, making everyday living effortless. The chef’s kitchen is both stylish and functional, featuring quartz countertops, upgraded cabinetry, deep drawers, a tile backsplash, and a flush breakfast bar with lighting. Stainless steel appliance package ensures a seamless move-in experience. The primary suite is your private escape, offering a spa-inspired frameless glass shower and elegant, modern finishes. Two additional bedrooms provide flexibility for family, guests, or a home office. Extras include air conditioning, a water softener, and pot lights in the main shower. Nestled in Wallaceton, this welcoming community offers scenic trails, parks, and RBJ Schlegel Park, with sports fields and playgrounds for active families. Minutes from schools, shopping, and major highways, this home offers the perfect mix of convenience and serenity. Start your next chapter in a home that fits your life! (id:62616)
10 Stratford Terrace
Brantford, Ontario
This truly unique, custom-built executive raised ranch by a reputable local builder showcases meticulously landscaped grounds and is tucked away on a tranquil, private street in one of West Brant’s most sought-after neighbourhoods, surrounded by mature trees. A hidden gem, this home is located on one of the most desirable and rarely available streets in West Brant—a peaceful, low-traffic enclave removed from the hustle and bustle of busy roads. With only one set of owners since it was built, homes on this street seldom come up for sale, making this a rare opportunity. The reverse floor plan upper level features an impressive open-concept family room and kitchen, highlighted by luxurious hardwood flooring and a vaulted ceiling in the family room that enhances the sense of space and grandeur. The gourmet kitchen is a chef’s dream, complete with a generous prep island, breakfast bar, sleek stainless steel appliances, and newly installed granite countertops paired with a stunning backsplash. A patio door leads directly to the outdoor entertaining space—perfect for BBQs and gatherings. The lower level offers a spacious living room centered around a charming gas fireplace and a beautifully updated bathroom featuring a large walk-in shower. Step outside to your own secluded backyard oasis—a peaceful retreat that feels like a private escape within the city. Enjoy the newly refreshed two-tier deck, complete with updated boards and staircase, surrounded by large landscaping rocks and tall cedar trees for added privacy. Unwind in the upgraded hot tub, overhauled in 2023 with a new heater, control panel, and blower motor. Additional highlights include a water softener, reverse osmosis system, new roof with upgraded shingles (2019), insulated garage doors, all-new windows, and updated fencing. Conveniently located near West Brant’s top-rated schools and amenities, this exceptional home is a must-see. Schedule your private showing today! (id:62616)
29/31 London Street
Tillsonburg, Ontario
Exceptional Investment Opportunity in Tillsonburg, Ontario! This spacious side-by-side duplex offers two fully self-contained units — essentially two homes in one. Each unit is a mirror image of the other, featuring a separate living room, dining area, and kitchen on the main floor, with three comfortable bedrooms and a full bathroom upstairs. Both units also enjoy private backyards, perfect for families or tenants seeking outdoor space. Whether you’re looking to live in one unit and rent the other, or add a solid income property to your portfolio, this versatile home is a rare find. Easy to show — don’t miss your chance, bring an offer today! (id:62616)
717 Main Street
Port Dover, Ontario
Port Dover Classic! Live the dream by the beach in this popular lake side town. Tons of space in this well positioned home that offers 4 plus 1 bedrooms and two bathrooms. Tons of room for the family or offer short term rental. Design trend kitchen with a unique wood countertop and seaside blue cabinets. Lots of natural light pours through this well loved, cheery home. Enter into a nicely appointed family room with a centerpiece pellet stove. Very large laundry room with ample storage throughout the home boasting big deep closets with closet organization in each. Massive back yard is a gardeners dream with an established vegetable garden and gorgeous manicured beds. Highlight is a large 6 person hot tub with privacy enclosure to enjoy year round! Paved and recently sealed driveway has the room for your boat and RV without sacrificing space to park your cars and guests. 200 amp Hydro panel set up for back up generator if desired. Outdoor shed for storing your equipment and tools. Come see this lovely home in a picture perfect neighborhood and experience all Port Dover has to offer. (id:62616)
562 Limerick Road
Burlington, Ontario
A South East Burlington hidden treasure & rare chance to call the “Irish Estates” home. This bungalow is RENOVATED and READY with 3 Bedrooms, 2 Bathrooms and a fully finished basement for extra living space. Features an open concept white kitchen and great room with cozy gas Fireplace. Hardwood flooring, crown moulding, centre island, granite counters, herringbone backsplash and stainless steel appliances. Newly renovated lower level with fireplace, Recreation Room, Games Room, office/bedroom and a 4 Piece Bath. Featuring a private lower level entry, adding in-Law suite possibilities. Unwind on your sprawling 1,000 square foot patterned concrete patio, bordered by armour stone and complete with hot tub, gas fireplace and BBQ. Complete with fully wired automated lighting and an integrated sprinkler system; for your personal backyard escape! Double garage plus asphalt driveway comfortably fits 6 vehicles. Recent Updates Include: New roof, soffits/fascia, eaves troughs, exterior paint, garage doors, pot lighting, central air, fenced yard, owned hot water tank, stone walkway & shed — all combining for worry-free living inside and out. Enjoy effortless one-floor living in a charming bungalow just steps from schools, parks & shops with quick highway access! (id:62616)
142 Main Street
Ayr, Ontario
Historic elegance, modern comfort, and a prime location in Ayr. Welcome to a rare gem in the heart of Ayr. This beautifully restored century home offers the perfect blend of 19th-century charm and 21st-century luxury, set on over half an acre of private, tree-lined property overlooking the peaceful waters of Jedburgh Pond. Just minutes from Kitchener-Waterloo, this home offers the serenity of small-town living with the convenience of city access. The backyard is a nature lover's dream. Watch herons, ducks, turtles, geese, swans, and songbirds thrive in the pond's ecosystem, all from the comfort of your east-facing deck. As the sun sets in the west, the sky transforms into a canvas of warm hues, casting golden light across the water and gardens, an unforgettable backdrop for evening relaxation or entertaining. Families will appreciate the private gated access to the small public school directly behind the home, making morning routines effortless and safe, This unique feature also opens up the schoolyard as an extended play space for children or a peaceful walking arca for adults on the wooded paths that lead into town. Enjoy a vibrant lifestyle surrounded by local attractions, Snyder's Family Farm, seasonal fun with corn mazes, pumpkin patches, and a Halloween Fear Farm. Willibald Farm Brewery & Distillery - A 100-acre farm with craft spirits, a farm-to-table restaurant, and countryside charm. Mill Run Trail - A scenic escape for walking, birdwatching, and connecting with nature, Grand River Rafting - Outdoor adventures just minutes away. Waterloo Region Museum - Ontario's largest community museum with engaging exhibits. McDougall Cottage Historic Site - A beautifully preserved 1858 stone cottage celebrating Scottish heritage. Inside, the home features a custom granite kitchen and main floor bathroom, a massive 28' x 23' entertainment room, 4 bedrooms, 3 full baths, and multiple flex spaces ideal for guests or multi-generational living. (id:62616)
160 Prosperity Drive
Kitchener, Ontario
Welcome to this beautifuliy maintained single detached home, featuring a finished walkout studio basement with a kitchen and full washroom. Located in the higly-sought-after, family-oreinted neighborhood of Laurentian Hills, this well-lit home offers 3 bedrooms, 2 full bathrooms, and one half-bath. The main floor boasts an open concept design with large windows and sliders leading to a spacious deck, perfect for entertaining and family gatherings. Upstairs, you'll find three generously sized bedrooms and 4-peice bathroom. The finished basement provides additonal living space, a full bathroom, and walk-out sliders to the fully fenced backyard. This home is conveniently situated near a community kids' park, soccer field, great schools, Sunrise Shopping Centre, and offers quick access to expressway. Contact us today to schedule your appointment! (id:62616)
21 Garden Avenue
Brampton, Ontario
Welcome to your dream home a spacious, beautifully maintained family residence nestled on a premium extra-deep lot (approx. 135 ft), offering the perfect blend of comfort, style, and functionality. With 3+1 bedrooms and 3.5 bathrooms, this turn-key gem is thoughtfully designed to meet the needs of today's modern family. Step inside and be greeted by a bright, inviting layout featuring multiple living areas, including a formal dining room perfect for hosting dinners, and a cozy living room that walks out to your own private backyard oasis. The upgraded kitchen boasts ample cabinetry, modern finishes, and a layout that flows effortlessly for everyday living or entertaining. Throughout the home, you'll find quality laminate flooring and well-appointed upgrades that elevate the space. Upstairs, the above-grade family room features soaring vaulted ceilings that flood the space with natural light, an ideal spot to unwind or entertain. The expansive primary suite offers a tranquil escape, complete with ample closet space and dream ensuite potential. Two additional generously sized bedrooms share a modern 4-piece bath with an upgraded vanity, perfect for growing families. The fully finished basement extends your living space with a large rec room, additional bedroom, and full bathroom ideal for in-laws, guests, or a private home office setup. Enjoy evenings by the upgraded gas fireplace, summers in your serene backyard, and the year-round convenience of a move-in-ready home that checks every box. Don't miss this rare opportunity to own a home that combines space, elegance, and unbeatable value in one of the area's most desirable neighborhoods! (id:62616)
45 Ivy Lane
Orillia, Ontario
Indulge in something special on Grape Island! Rare 233ft of Lake Simcoe waterfront on a 1.2-acre double lot! This fully turn-key family compound blends original cottage charm with innovative, modern design. The beautifully maintained cottage entails an updated boathouse with a king bedroom, 1-4p bathroom with modern cedar soaker tub, complemented by three custom luxury shipping containers: a queen-bed studio with rooftop patio, kids cabin (sleeps 4) with outdoor daybed, and fitness studio/guest suite with 2-2p bathrooms combined with w/d and shower at the back. The layout creates 5 private sleeping/living zones, comfortably hosting up to 12 guests. Enjoy a sauna, hot tub/swim spa, fire-pit, roof deck, glamping yurt tent with queen bed, and retractable 50-ft dock with a panoramic stunning view overlooking the water. New septic (2024), 6,000 cedar hedge, sprinkler system and 12-ft fully enclosed iron fencing. Softener & filtration system (2019). Come mostly furnished in contemporary style, with fast Wi-Fi, top security, unmatched privacy and all up to code! Parking is designated for Grape Island owners on the mainland for all friends and family to visit. Located only 1.5 hours from the GTA. All the work has been done- move in and enjoy lakefront living at its finest. ** This is a linked property.** (id:62616)
411 - 111 Civic Square Gate
Aurora, Ontario
Luxury Condo , Safe and Convenience Life , Unit with Fresh painting and new laminate floor, 9 ft ceiling , face south bedroom and living room full filled with sun shine through floor to ceiling & face to quiet green park. 1 Bedroom Plus 1 Den ( Half Closures, Private. Can Be Used As A Second Bedroom). One Locker, One Parking, Large Primary Bedroom w 4 Pc Ensuite & Walk-In Closet. one 2 pc Washroom Ensuite Laundry, The Open Concept Layout Features An Upgraded Kitchen With Granite Counters And Stainless Steel Appliances, And A Living & Dining Room With A Walk-Out To The Balcony.Use Of Outdoor Pool, Gym With Hot Tub, Guest Suite, Party/Game /Media Room, & Concierge. Close To Shopping Centres, Aurora Go Station, Hwy 404, & More! (id:62616)
19 Sir Giancarlo Court
Vaughan, Ontario
Amazing Entertainer's dream: *Quiet Cul-De-Sac*Ravine*3 Car Garage*south exposure 9600sft Pie Shape Lot with $300k Backyard Oasis *Custom Cabana (Wet Bar & 3pcs), Custom Ozone Pool W/Waterfall & Jets. 3867 Sq.Ft+1300 custom finished walkout bsmt W. Custom Wet Bar*Wine Cellar, Theatre, Gym*Dream Chef's Kitchen With 8' Center Island, Top Of The Line Commercial Grade Appliances, Italian Travertine Floors. 10' Ceilings On Main*Custom Drapery & Shutters * 2 stairs to bsmt* 108 Ft Wide Across The Back*Custom Overhang Front Porch Canopy, Awings over deck* Pot lits*Insulated Garage with Italian Terrazzo Floor*Custom Cabinets, working table and shelves, $700,000 In Upgrades, https://www.winsold.com/tour/418478 (id:62616)
6 Community Avenue Unit# 1
Hamilton, Ontario
6 Community Ave is a high quality facility, positioned within close proximity of the QEW with tremendous exposure and signage on the cornerofGrays Rd and Community Ave. The building is +\-7500 sqft with a fully fenced in yard and ample parking. Ideal for owner occupiers looking forashowroom and warehousing. Has clean phase II enviromental within past 12months. M3 zoning permits a wide variety of usesincludingmanufacturing, fabrication, warehousing. Potential to divide into two units (2000and5500sqft) & to add further drive in doors. (id:62616)
6 Community Avenue Unit# 2
Hamilton, Ontario
6 Community Ave is a high quality facility, positioned within close proximity of the QEW with tremendous exposure and signage on the cornerofGrays Rd and Community Ave. The building is +\-7500 sqft with a fully fenced in yard and ample parking. Ideal for owner occupiers looking forashowroom and warehousing. Has clean phase II enviromental within past 12months. M3 zoning permits a wide variety of usesincludingmanufacturing, fabrication, warehousing. Potential to divide into two units (2000and5500sqft) & to add further drive in doors. (id:62616)
4045 Upper Middle Road Unit# 46
Burlington, Ontario
Welcome to 46-4045 Upper Middle Road located at the South of the Green complex – a charming enclave nestled in the heart of Burlington’s prestigious Millcroft neighbourhood! Surrounded by lush parks, scenic trails, and top-rated golf courses, this beautifully maintained 2-bedroom, 2.5-bathroom townhome offers the perfect blend of comfort and convenience. Flooded with natural light, the open-concept main floor features a large kitchen that flows naturally into he dining space and spacious living area with walk-out to a private balcony and gas fireplace. The primary bedroom boasts a generous walk-in closet and a private ensuite, with spare bedroom and upper-level laundry adds everyday convenience. Enjoy quick access to the QEW and Highway 407, making this home a commuter’s dream. With shopping, dining, and everyday essentials just around the corner at Appleby Crossing and Burlington Centre, this move-in-ready condo is the ideal home base for modern living. (id:62616)
4 Garlent Avenue
Ancaster, Ontario
Welcome to this stunning 3-bedroom, 1.5-bath freehold townhome in Ancaster. This 6-year-old quality built end-unit boasts modern living across three beautifully designed levels. Step into the main floor, where you'll find a cozy den, perfect for a home office or relaxation space. There's also a second convenient entrance from the attached one-car garage. On the second level, enjoy a bright and spacious living area, ideal for young families and entertaining guests. The gleaming hardwood floors add elegance, and the open layout flows seamlessly from the family room open to the kitchen and eating area. A two-piece bath and stackable laundry, featuring a gas dryer, adds convenience. The eat-in kitchen is a chef’s dream, equipped with stainless steel appliances, including a gas stove, sleek quartz countertops, extended upper cabinets, and a raised breakfast bar. Whether you’re cooking family meals or stepping out onto your balcony from you eating area to barbecue or enjoy your morning coffee. this kitchen is perfect for everyday living. The third level offers comfort and privacy, with neutral carpeting. The primary bedroom is spacious, complemented by two additional bedrooms, perfect for a growing family or guests. The four-piece bathroom is beautifully appointed, offering modern finishes. This home features California shutters and modern lighting throughout, giving it a contemporary and stylish feel. Located close to highways, shopping, and schools, this property is perfect for young families or professional couples and includes grass cutting and snow removal for a reasonable monthly fee. Don’t miss your chance to call this beautiful, modern townhome yours! (id:62616)
31 Griffith Drive
Grimsby, Ontario
Welcome to your dream home—where comfort, style, and location come together in perfect harmony. Tucked away on a quiet, family-friendly street just minutes from the stunning Niagara Escarpment, this beautifully maintained 4-bedroom, 4-bathroom home offers everything your growing family needs—and more. From the moment you step inside, you’ll be greeted by 9-foot ceilings, rich hardwood and tile flooring, and a bright, open-concept layout that feels both spacious and inviting. The heart of the home is the chef-inspired kitchen, complete with a large breakfast bar—perfect for entertaining friends or enjoying easy family meals. Sunlight streams through oversized windows in the living and dining areas, offering warm natural light and picturesque escarpment views. Upstairs, four generously sized bedrooms provide peaceful retreats for every member of the family, along with two full bathrooms and plenty of storage. The fully finished basement offers even more living space with a cozy rec room, a modern full bathroom, and a bright, stylish laundry area—ideal for guests, teenagers. Step outside to your private backyard oasis—featuring a brand-new patio with a chic covered pergola for al fresco dining, beautifully landscaped gardens, and a lush green space perfect for play or quiet relaxation, enjoy your morning coffee in your tranquil space. Additional features include an attached garage with storage, updated finishes throughout, and unbeatable access to top-rated schools, parks, transit, and West Lincoln Memorial Hospital. Every detail has been thoughtfully designed and lovingly cared for. Don’t miss your chance to call this exceptional Grimsby home yours—where every day feels a little more peaceful, and life feels a lot more inspired. (id:62616)
1011 - 50 Charles Street E
Toronto, Ontario
Welcome to this bright and spacious 1 bedroom plus den condo at the luxurious CASA 3 Condominium in the heart of Toronto! This unit features an open-concept layout with large windows off the bedroom, kitchen, living/dining room with walkout balcony. The den provides a versatile space, perfect for a home office, small guest bedroom or additional storage. The modern kitchen is equipped with stainless steel appliances, and the well-sized bedroom offers a peaceful retreat. Enjoy the convenience of being close to the University of Toronto and TMU. You are just steps away from the Yonge Bloor subway station, shopping and dining in Yorkville, and everything downtown Toronto has to offer. Building amenities include 24-hour concierge, soaring luxurious 20ft lobby furnished by Hermes, fully equipped gym, rooftop lounge and outdoor pool, Bbq area, party room, mountain climbing wall, and much more. A must-see for professionals, students or investors alike! (id:62616)
461 Blackburn Drive Unit# 90
Brantford, Ontario
Brand New 3 Storey Losani built executive rental home 1600 SQUARE FEET with 70 square feet of PATIO space. Steps to parks, schools, transit, shops and more. Laundry ROOM off the kitchen. 3 bedrooms. Primary bedroom offers 2 closets with Ensuite. MAIN level offers FLEX SPACE and inside entry to single car garage WITH A COVERED PARTIAL CARPORT 117 SQUARE FEET. Driveway offers 1 private parking spot. Visitor parking conveniently located close to the unit. Credit report, employment letter, proof of income 2 pay stubs , rental application and references required. ALL Utilities, water tank and HRV unit not included. Landlord may allow small hypoallergenic pet. (id:62616)
2546 Wilson Street
Ancaster, Ontario
Ancaster BEAUTY with room to breathe from your neighbours!! This RENOVATED 3 Bed, 4 bath Home gives you COUNTRY LIVING with modern CONVENIENCES minutes away in either direction. The Main floor offers a LR/DR combo perfect for entertaining or family nights at home. MODERN Eat-in Kitch offers plenty of space for family meal nights, large island w/extra seating, S/S appliances and large pantry cupboards for extra storage. The main floor also offers the convenience of a master retreat w/3 pce ensuite and a 2 pce bath/laundry combo perfect for family living & convenience in mind. Upstairs offers 2 more spacious beds, one with a 3 pce ensuite and there is an additional 3 pce bath, a bathroom for each bedrm. Outside there is plenty of room for family games, a pool or the backyard oasis of your dreams. The Large garage/workshop is perfect for any hobbiest. You will not want to MISS THIS AMAZING property that checks all the boxes inside and is close to ALL CONVENIENCES including hwy access and all your shopping needs in either direction just MINUTES AWAY!!!!! (id:62616)
954 Beach Boulevard
Hamilton, Ontario
Nestled along one of Hamilton's most scenic stretches, tucked in on the bayside of the Beach Strip, 954 Beach Blvd is a rare blend of character and style, just a stones throw away from Lake Ontario. It offers 2260 sqft of comfort and coastal charm. This distinguished three-bedroom plus home office residence invites you into a world of delight with graceful proportions, all thoughtfully designed to embrace both family living and refined entertaining. Hardwood floors flow throughout the main living areas, creating a seamless backdrop for any design aesthetic. The second floor is newly carpeted, which adds a fresh layer of warmth. The home boasts a Great Room with a 16-foot ceiling drenched in sunlight through a stained-glass window. This Great Room features a sliding barn door that opens to one of three backyard decks, ideal for family gatherings. With generous living spaces, this home effortlessly accommodates modern lifestyles. On the lower level, you will discover an additional 1,200 sqft of living space and a WETT-certified woodstove, adding both charm and efficiency, creating a quiet retreat with additional warmth that's as practical as it is inviting, especially during cool winter nights. Outdoors, the property impresses with a private front courtyard and a tranquil backyard retreat surrounded by a canopy of mature trees, creating an enviable sense of seclusion rarely found in such a prime location (id:62616)
3958 Thomas Alton Boulevard
Burlington, Ontario
Beautiful 3-Storey Semi Detached In Burlington's Alton West Community! Featuring A Modernized Design with Hardwood In The Main Living Areas, A Spacious Main Level Family Room with walkout To Yard. Spacious Great Room On The 2nd Level Features A Gas Fireplace & A Modernized Eat-In Kitchen. Three Spacious Bedrooms On The 3rd Level With An Ensuite. B/I Garage For 1 Car & 1 Car Parking On Driveway. 407 Is Minutes Away. Close To Great Schools, Shops, Services. Convenience & Nature Close. (id:62616)
26 Chestermere Crescent
Brampton, Ontario
BUYER'S FIRST CHOICE //(( FULLY RENOVATED DETACHED 4 BDRM W/2 BD LEGAL BASEMENT APARTMENT)) /(( DOUBLE DOOR ENTRY)) ((NEW HARDWOOD FLOORS AND POT LIGHTS IN FAMILY/LIV/DIN/KITCHEN/BREAKFAST &4 BDRMS ON 2ND LVL)) // (((NEW PORCELIEN TILES AT ENTRANCE AND POWDERROOM)) // ((NEW HARDWOOD STAIRS WITH IRON PICKETS IN LIV/DIN/TO SECOND LEVEL FOYER )))/// (((NEW VANITIES W/QUARTZ COUNTERTOP /LIGHTS/FAUCETS IN POWDER RM/ MASTER ENSUITE/MAIN WASHROOM)) // ((NEW RENOVATED MASTER ENSUITE SHOWER AND MAIN SHOWER)) //(( NEW KITCHEN /NEW BACKSPLASH TILES/NEW STAINLESS STEEL FRIDGE/ GAS STOVE / B/DISHWASHER IN MAIN KIT))) ((( CENTRE ISLAND IN KIT W/ QUARTZ)) ((( PANTRY IN KITCHEN ))//((NEW PAINT THROUGHOUT THE HOUSE))) /2 YR FINISHED LEGAL BASEMENT APARTMENT W/2 BDRMS /KIT/3PC BATH /BIG WINDOW/LAMINTE FLOOR/POT LIGHT/STAINLESS STEELES FRIDGE/STOVE/STACKED FRONT LOAD WASHER AND DRYER / 2ND SEPERATE LAUNDRY /((( ROOF (2020)))) / ((( A/C(2020) ))) ((( FURNACE (2019))))/GARAGE DOOR (2020)/BLINDS(2022)/ GAS STOVE ON MAIN LEVEL// (( 2 KITCHENS + 2 SEPERATE LAUNDRIES))((40 NEW POT LIGHTS ON MAIN AND 2ND LEVEL))) ((( LEGAL STATUS ATTACHED ))) ((( CLOSE TO MOUNT PLEASANT GO STATION))) (id:62616)





