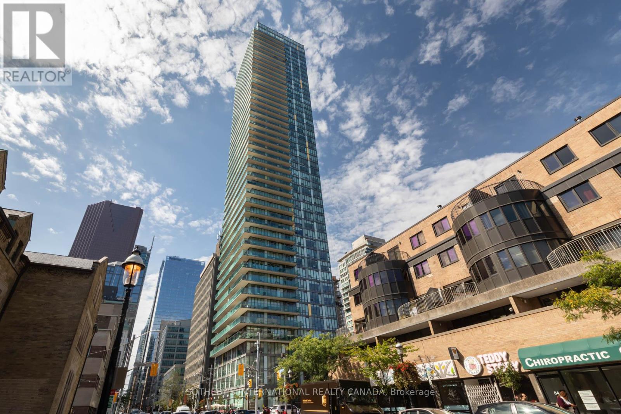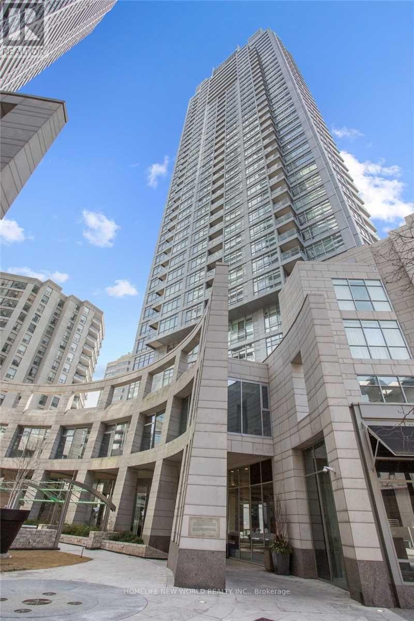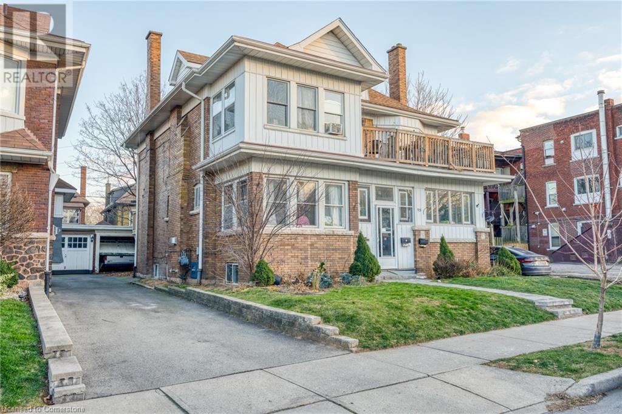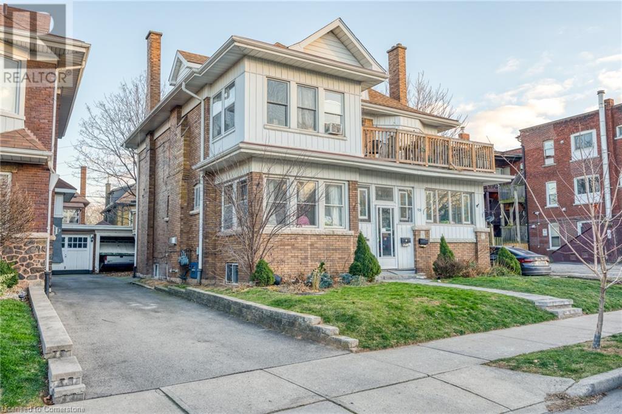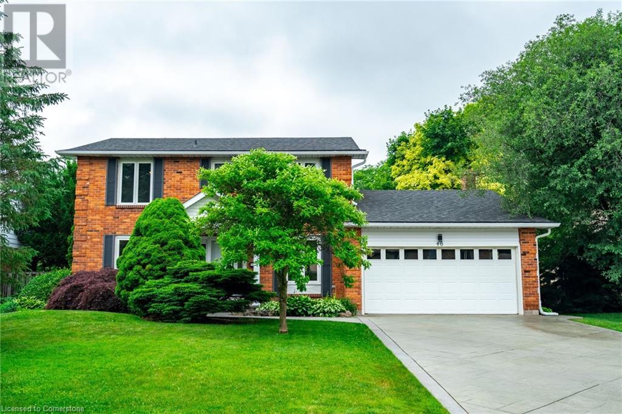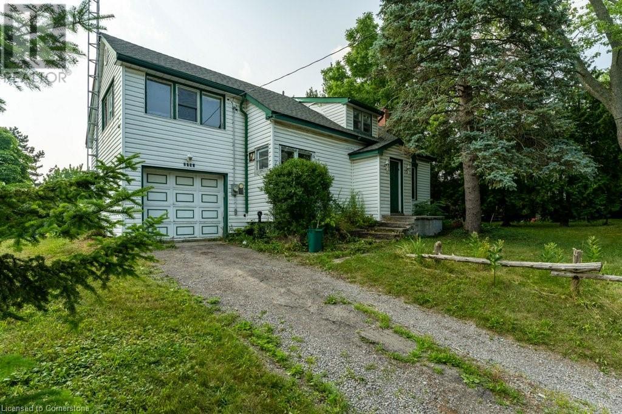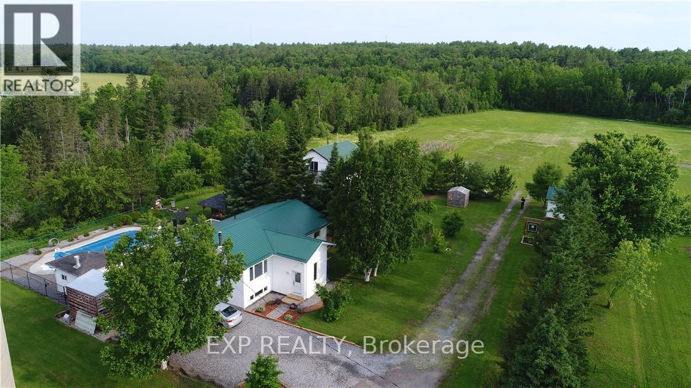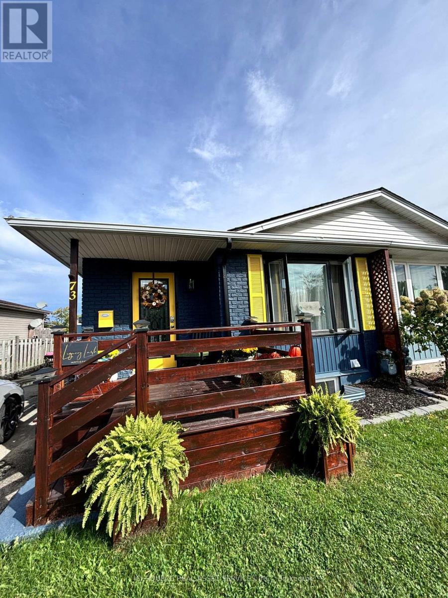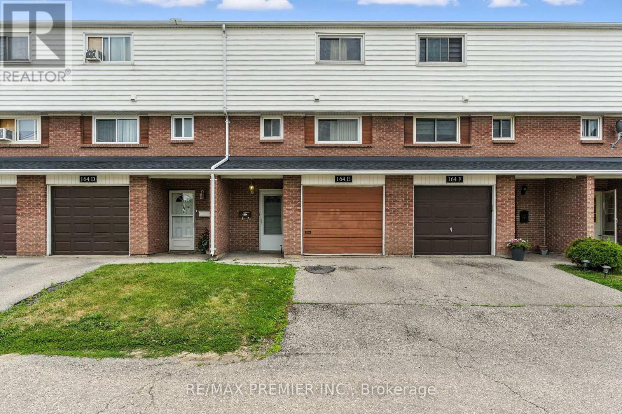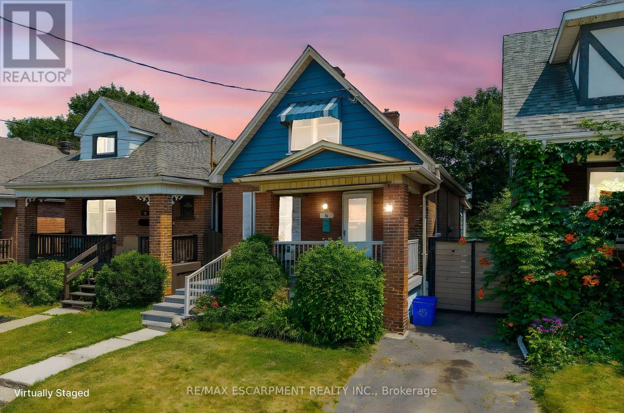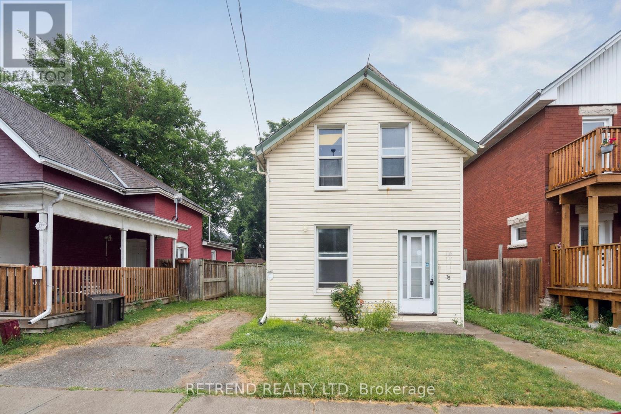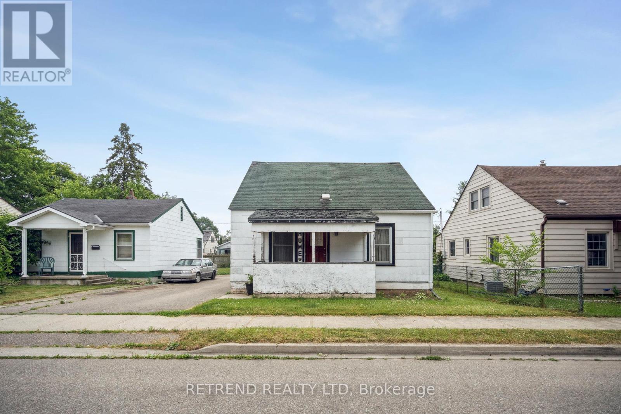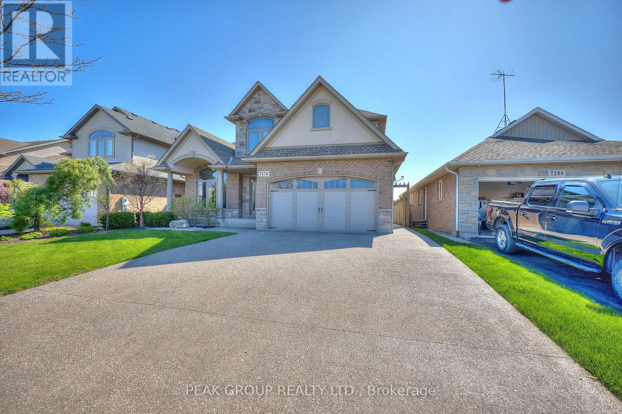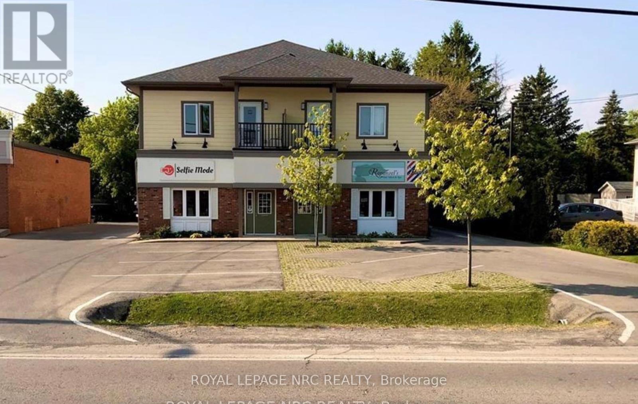4204 - 100 Dalhousie Street
Toronto, Ontario
A stunning high-rise tower with luxurious finishes and breathtaking views in the heart of Toronto at Dundas and Church. Just steps away from public transit, boutique shops, restaurants, universities, and cinemas! The building offers 14,000 sq. ft. of exceptional indoor and outdoor amenities, including a fitness center, yoga room, steam room, sauna, party room, BBQs, and more! This unit features 2 bedrooms, 2 bathrooms, and a balcony with northeast exposure. (id:62616)
603 - 1291 Bayview Avenue N
Toronto, Ontario
**** ONE MONTH FREE! ** Step into budget conscientious living with this **newly renovated, bright, and spotlessly clean 1-bedroom apartment** at 1291 Bayview, nestled in the heart of the prestigious Bayview-Leaside neighbourhood. Perfect for singles or couples, this stunning unit in a quiet, family-friendly building offers the ideal blend of comfort, style, and convenience **move in this weekend! ***Why You'll Love It: **- **All Utilities Included:** Heat, hydro, and water - no hidden costs!- **One Month Free:** Enjoy your 8th month rent-free with a 1-year lease.- **Modern & Move-In Ready:** Freshly painted with sleek new kitchens, top-tier appliances (dishwasher, fridge, microwave, stove), and timeless hardwood and ceramic floors.- **Custom Comfort:** Optional air conditioning installation available ask for details! **Building & Lifestyle Perks:**- **Secure & Well-Maintained:** On-site superintendent, camera surveillance, and smart-card laundry facilities on the ground floor.- **Parking & Storage:** Underground parking ($200/month) and lockers available for rent.- **Elevated Living:** Immaculate common areas and a welcoming vibe in this sought-after rental community. **Prime Location:**Live where convenience meets charm! With **TTC at your doorstep**, you are minutes from downtown via quick access to the DVP and 401. Explore the best of Toronto with **Sunnybrook Hospital, top-rated schools, lush parks, trendy shopping, cinemas, and acclaimed restaurants** all nearby. Whether its a stroll along Bayview Avenues boutique shops or a relaxing day at Leaside Memorial Gardens, this vibrant neighbourhood has it all. **Move-In Details:**- **Available Immediately:** Be in your new home by the weekend!- **Agents Protected & Welcome:** Bring your clients to this unbeatable opportunity. Don't miss out schedule your tour today and secure this gem in one of Toronto's most desirable areas! (id:62616)
1215 - 50 Power Street
Toronto, Ontario
Welcome to this stunning 1+Den condo located in one of Toronto's most stylish and modern buildings. This sleek and efficient floor plan maximizes every inch of space, offering a spacious living area, a versatile den ideal for a home office and modern finishes throughout. The kitchen features contemporary cabinetry, stainless steel appliances, and a clean, minimalist aesthetic perfect for todays lifestyle. Located in a prime area, you'll be surrounded by an array of top-notch restaurants, public transit options (Queen and King Street cars), and scenic parks, all within walking distance. Explore the vibrant Distillery District, or enjoy easy access to George Brown College, both just moments away. The building itself boasts a range of state-of-the-art amenities, including a fully-equipped gym, outdoor pool, spacious lounge, and media room perfect for both relaxation and entertainment. Commuters will appreciate the seamless access to the Gardiner Expressway via Jarvis Street, making travel around the city a breeze. This condo offers the perfect balance of modern living, convenience, and location a true urban gem! (id:62616)
609 - 33 Lombard Street
Toronto, Ontario
Sunny South Exposure 2 Bedroom Suite in Spire! Both Bedrooms and Living Room Have Floor To Ceiling Windows And A Split Bedroom Layout For Privacy,Or A Very Quick Commute To The Home Office. The Large Open Balcony Offers Plenty of Room For An Extra 3 Season Living Space With A Clear View of the St. James Cathedral. Spire Has One Of the Best Urban Locations Conveniently Located in the St.Lawrence Market Neighourhood, easy walking distance to Subway, Financial District, Eaton Centre, Restaurants, and Cafes (id:62616)
179 Old Yonge Street
Toronto, Ontario
Modern luxury living in this exquisite contemporary masterpiece located in the prestigious St. Andrew neighborhood. Unique side-split 5+1 bedroom home, with its own ensuite baths( 8 washrooms). Approximately 6,200 square feet of living space. This home is perfect for a large family and all their guests. 10-foot high ceilings, large windows throughout, gas fireplaces, modern kitchen, spacious master bedroom with a room-sized walk-in closet, balcony, steam shower and double-sided fireplace, a movie room with a large screen and projector and a sauna located in the lower level. Fully furnished. Just move in!!! Don't miss this opportunity to live in a home that truly stands out from the rest! (id:62616)
612 - 10 Deerlick Court
Toronto, Ontario
Welcome to Unit 612 at 10 Deerlick Court, a modern 1-bedroom plus den, 2 full bathroom condo in the heart of North York. This bright and functional suite features an open-concept layout with sleek finishes, full-sized appliances, and floor-to-ceiling windows. The versatile den is perfect for a home office or guest space. Comes complete with parking and a locker. Conveniently located near the DVP, TTC, parks, and shopping. A perfect blend of comfort and convenience! (id:62616)
3502 - 28 Ted Rogers Way
Toronto, Ontario
Welcome to luxury living at the prestigious Couture Condominium by Monarch. This stunning 2-bedroom, south-east corner suite offers a spacious split-bedroom layout, designed to maximize both comfort and privacy. Floor-to-ceiling windows wrap around the unit, filling the space with natural light and showcasing breathtaking views of the city skyline and lake. Freshly painted and impeccably maintained, the suite features a welcoming foyer, an open-concept living and dining area, and a modern kitchen with granite countertops and stainless steel appliances. Available furnished or unfurnished, this bright and quiet residence is the perfect place to call home. Ideally located just steps from Yonge & Bloor, Yorkville, and the TTC subway (only a 3-minutewalk), with convenient access to the University of Toronto, Toronto Metropolitan University, premier shopping, dining, and hospitals. Enjoy access to top-tier amenities including a 24-hourconcierge, indoor pool and hot tub, two fitness centres, yoga studio, sauna, theatre room, party room, guest suites, and visitor parking. Don't miss this opportunity to lease an exceptional unit in one of Toronto's most sought-after neighbourhoods. Book your private showing today! (id:62616)
169 Brunswick Avenue
Toronto, Ontario
A rare and remarkable opportunity to own a meticulously maintained commercial building in one of Toronto's most sought-after neighbourhoods. With 100 feet of prime street frontage along Harbord Street, this striking corner property commands attention with its exceptional curb appeal and versatile layout. Currently operating as a retail and wellness space, the building is easily adaptable for a variety of uses including a seamless conversion back to its former life as a high-end restaurant. Spanning two light-filled levels plus a finished basement, the space showcases a beautiful blend of architectural character and thoughtful upgrades. The main floor features soaring ceilings, marble accent walls, and wall-to-wall glass doors that flood the interior with natural light. Upstairs, cathedral ceilings, 14-foot French doors with Juliet balconies, and a generous rooftop terrace with CN Tower views create an inspiring setting for private events, dining, ceremonies, and more. Extensive recent updates include a custom steel front door (2024), outdoor cement work and dormer window replacements (2025), a new hot water tank (2023/24), upgraded roofing and HVAC, heated floors, built-in cabinets, a Caesar stone reception desk, and a renovated electrical room. Additional highlights include three bathrooms (with rough-ins for three more), built-in industrial fridges, a landscaped side garden, and 16 internal and external security cameras. With stunning built-in planters full of perennial grasses and flowers wrapping the front and side of the building, this property offers unmatched curb appeal and a rare opportunity to own a space that is truly one-of-a-kind. A perfect fit for end users, investors, or visionary entrepreneurs ready to bring their dream business to life. (id:62616)
1607 - 5 Soudan Avenue
Toronto, Ontario
Don't miss the Live In Iconic Art Shoppe Lofts + Condos! At The Heart Of Yonge & Eglinton. High Ceiling, New Painted Unit, Two Bedrooms With Mostly Stainless-Steel Appliances With A Modern Kitchen And Contemporary Bathrooms. Locker On The Same Floor Of The Suite. Professionally Designed Amenities, 5 Star Amenities Include Gym, 24 Hours Concierge, Rooftop Pool, Hot Tub, Party Room & Bar. Steps To Subway, Fine Shops, Restaurants & Farm Boy. Just Steps To Subway And All Yonge & Eglinton. (id:62616)
158 Walmer Road
Toronto, Ontario
Spectacular Annex Mansion. Indulge in a historical masterpiece. Exquisite Edwardian details with tasteful modern upgrades throughout. Desirable Annex address. 5 spacious bedrooms, 4 bathrooms. Exceptional condition. Elegant front porch & impressive paneled foyer. Stunning living & dining rooms. Powder room. 2nd floor laundry. Walkout to private garden. Renovated kitchen. Ample storage. HanStone counters. Walk-in pantry. Finished modern basement with side entrance. Perfect recreation area or a private in-law suite. Landscaped front yard. Wide driveway and garage. Ideal location, steps to subway, popular parks, upscale cafes & restaurants. Short walk to Yorkville, U of T, desirable private and public schools. (id:62616)
4210 - 100 Harbour Street
Toronto, Ontario
Luxury Condo At Harbour Plaza Downtown 795 Sqft. Full Lakeview. 3 Bedrooms + 2 Full Bathrooms + Large Balcony, Modern Kitchen. Built-In Appliances, building Amenities Include Indoor Pool, Party Room, Sitting Lounge, Direct Access To Underground Path! Steps To Union Station, ACC, Waterfront Rogers Centre, CN Tower And Bay St Financial District, Restaurants, Shops, Entertainment. 2 "Pure Fitness Canada" Cards (Fitness Cards). (id:62616)
4 - 2 Linden Street
Toronto, Ontario
Welcome to Unit 4 at 2 Linden Street, a charming and spacious suite in a beautifully preserved heritage building nestled in the heart of Torontos coveted South Rosedale community. This character-filled home blends old-world charm with modern convenience, featuring high ceilings, large windows, and a unique layout full of warmth and style. Located just steps from Sherbourne subway station, youll enjoy quick access to the downtown core, as well as nearby parks, cafes, shopping, and vibrant Bloor Street. Surrounded by tree-lined streets and historic architecture, this is city living with a quiet, residential feelperfect for those who appreciate charm, convenience, and character. (id:62616)
6 - 88 Turtle Island Road
Toronto, Ontario
Step into luxury at this three bedroom home, each adorned with spacious closets, providing a haven of comfort and privacy, a meer 3-minute walk from Yorkdale Subway Station, providing seamless access to the city. With three modern bathrooms, convenience is at the forefront of this contemporary home. Effortless living continues on the second floor, where a strategically placed laundry area near the bedrooms ensures practicality. The kitchen is a culinary masterpiece, featuring high-end appliances and a seamless connection to a charming terrace, a perfect setting for morning coffees or evening gatherings. Ascend to the rooftop to discover the second terrace, a private escape creating an idyllic space for relaxation or entertainment under the open sky. Your private attached garage offers secure parking, ensuring both convenience and peace of mind. Located in a vibrant neighbourhood. Steps away from the renowned Yorkdale Mall, indulge in premier shopping and dining experiences. With the added convenience of being seconds away from Highway 401, this home is a gateway to effortless commuting and exploration. Come and experience the luxury of a perfect blend of modern living and urban convenience. (id:62616)
1706 - 438 King Street W
Toronto, Ontario
Furnished Rental @ The Hudson 438 King St West. Bright. Stylish. Ready to go. This furnished one-bedroom at The Hudson puts you right in the heart of King West with one of the best west-facing views in the city. Great Gulf-built, this is a proper condo well-managed, quiet, and loaded with quality. Inside, you've got a smart layout with full-sized stainless steel appliances, granite counters, and plenty of storage. The living space is warm and personal, with custom art, a cozy setup, and natural light pouring in from wall-to-wall windows. The bedroom has a queen bed and a desk. Bonus: the balcony is wide, usable, and perfect for sunsets over the skyline.Steps to the TTC, groceries downstairs, and some of the citys best food, drink, and culture all around you. This ones turnkey and well cared for. (id:62616)
302 - 20 Richardson Street
Toronto, Ontario
Welcome to this beautifully designed luxury studio in the Daniels Lighthouse, just 3 years new and perfectly located at Torontos vibrant downtown waterfront. This south-facing unit offers an ideal layout with a separate kitchen, and floor-to-ceiling windows with partial lake views.Enjoy 9 ft smooth ceilings, wide plank flooring, pot lights, and a modern kitchen with integrated Miele appliances, granite countertops, backsplash, and under-cabinet lighting. Includes a spacious bath with tub, front-load washer/dryer, and access to top-tier amenities: concierge, gym, yoga studio, party room, rooftop BBQ terrace, theatre room, basketball court, guest suites & more.Steps to TTC, Sugar Beach, Loblaws, George Brown, and a short walk to Union, St. Lawrence Market, the Financial & Distillery District (id:62616)
2105 - 2181 Yonge Street
Toronto, Ontario
Luxury Living At Yonge & Eglinton!This Beautiful, Highly Sought After Corner Suite Sparkles W/Natural Sun Light! Features 2 Balconies, Custom Entertainment Centre W/Remote Controlled 92 Inch Drop-Down Cinema/T.V. Screen & H.D. Projector W/6 Speaker Surround Sound, The Den Has A Built-In Desk & Shelves, The Master Bdrm Has Wall To Wall Custom Oak Closets. Steps To Everything You Would Every Want! Walk Score 99! Almost Perfect! (id:62616)
93 Barnesdale Boulevard
Hamilton, Ontario
LEGAL non-conforming triplex situated on a quiet boulevard in the Hamilton downtown core. This massive value add opportunity features 3814 (5000 sq ft including basement) square feet ready for stabilization. Unit mix includes main floor- 2bed, 1bath $2152.50 + hydro, second floor 2bed, 1 bath $1063 + hydro, third floor/loft 1bed, 1bath $1048 + hydro. All on month to month leases. Square footage is spread out effectively creating large units with upside on renovations and reconfiguring the space. Loft unit was renovated in last few years. The opportunity continues with an unspoiled 1242 sq ft basement w/ walk-up & high ceilings optimal for creating storage lockers and possible coin op laundry setup for the building. Zoned the coveted R1A you'll also find ease in a large detached garage (306 sq ft) perfect for a 4th legal unit. Lastly, the parcel includes a semi-detached 1 bay garage on opposite side (ideal for storage-176 sq ft). Endless upside with this massive asset including ample parking & a reconstructed roof (including sheathing) in 2015. Potential stabilized rent of almost $8000 across 4 units. Second floor unit is VACANT! Allowing for market rent (id:62616)
93 Barnesdale Boulevard
Hamilton, Ontario
LEGAL non-conforming triplex situated on a quiet boulevard in the Hamilton downtown core. This massive value add opportunity features 3814 (5000 sq ft including basement) square feet ready for stabilization. Unit mix includes main floor- 2bed, 1bath $2152.50 + hydro, second floor 2bed, 1 bath $1063 + hydro, third floor/loft 1bed, 1bath $1048 + hydro. All on month to month leases. Square footage is spread out effectively creating large units with upside on renovations and reconfiguring the space. Loft unit was renovated in last few years. The opportunity continues with an unspoiled 1242 sq ft basement w/ walk-up & high ceilings optimal for creating storage lockers and possible coin op laundry setup for the building. Zoned the coveted R1A you'll also find ease in a large detached garage (306 sq ft) perfect for a 4th legal unit. Lastly, the parcel includes a semi-detached 1 bay garage on opposite side (ideal for storage-176 sq ft). Endless upside with this massive asset including ample parking & a reconstructed roof (including sheathing) in 2015. Potential stabilized rent of almost $8000 across 4 units. Second floor unit is VACANT! Allowing for market rent (id:62616)
46 Postans Path
Ancaster, Ontario
Welcome to 46 Postans Path, a beautifully maintained 4 bedroom, 3.5 bathroom, 2,152 sqft home nestled in Ancaster’s prestigious Lloyminn and Lovers Lane neighbourhood. Set on a 64.99 x 112.50 ft lot with mature trees and a private, fully fenced backyard, this home features exceptional updates and a timeless layout. Inside, enjoy a classic main floor with tile and hardwood flooring, a traditional living and dining room and a cozy family room with wood fireplace (as-is, not used by current owners) and direct walkout to the backyard. The updated white kitchen (2020) includes all appliances and provides a bright, functional space for everyday living. Upstairs features 4 spacious bedrooms with carpet updated in 2021, including a primary bedroom with ensuite and a 5-piece bathroom to serve the other bedrooms. The finished basement features a large rec room with wet bar, sink and keg tap, plus a separate home office for remote work or study. Outside, relax in your private inground pool (4.5 ft approx depth shallow end, 9 ft approx depth deep end, not salt water, pool heater as-is) with new liner and safety surface (2021) and entertain under a premium Lumon aluminum & acrylic awning (2015) with 30-year transferrable warranty. The backyard features lush landscaping and plenty of room to enjoy summer days. Extensive mechanical updates provide peace of mind, including HVAC (furnace & AC) - 2023, 200 AMP electrical panel & service - 2023, Eavestroughs - 2024, Water heater (rental) - 2024, Roof - 2016. Located steps to conservation trails, Lions Club outdoor pool, Ancaster High School, Morgan Firestone Arena and minutes to shopping and highway access. A rare opportunity in a highly sought-after community - stylish, solid and ready for your family! (id:62616)
2490 St Anns Road
St. Anns, Ontario
St. Anns is calling in the heart of West Lincoln. This quant hamlet is its own little community of your future friends and family. Close to twenty mile creek to do a little fishing, a few minute drive to Smithville for all your amenities. This home has a story to tell and is waiting for the new owner to make new memories. Come make this family sized home yours with your own personal touches ! Great space for a growing family, fabulous yard and and an amazing workshop to tinker or store your toys in. Updated furnace and quick closing available! (id:62616)
603 - 1200 The Esplanade Road
Pickering, Ontario
Location! Location! Short Walk To Mall, Recreation Centre, Go Bus, Go Train, Schools And All Other Amenities. Well Maintained Unit In A Gated Community. 24 hr gatehouse, outdoor pool, party room, exercise room and lots of visitors parking.. Walk to GO Station, Transit at doorstep and mins to Hwy 401 and 407. (id:62616)
33 Dubeau Street
West Nipissing, Ontario
This one's giving full taco energy, small shell, big flavour! From the outside, it may look like a soft taco, but step inside and you'll find it's fully loaded with all your favourites. This is nacho ordinary rural property in Verner. It's been tastefully upgraded inside and out over the last 5 years, including a metal roof, new windows, hardwood flooring, entry doors, laminate, a brand-new furnace (2025), natural gas heater in the shop, and an A/C pump in the loft. Situated on a private 5-acre oasis, you'll love the composite deck, heated 18x36 in-ground pool, electric sauna, and lush perennial gardens its the whole enchilada. Got teens making you a little too spicy? Give them space in the lower-level in-law suite, or toss them (lovingly) into the finished loft above the 24x32 heated & insulated shop. The open-concept kitchen with quartz countertops is perfect for hosting your next taco Tuesday with patio doors off the dining area leading to the deck, your fiestas can flow seamlessly from indoors to out. This property has all the flavour, flexibility, and fun you've been craving. Don't miss your chance to scoop it up before someone else takes the last bite! (id:62616)
1121 Harmony Road
Belleville, Ontario
Welcome to 1121 Harmony Road, a well-maintained bungalow nestled in a peaceful rural setting just 12 minutes from Belleville, within the sought-after Harmony Public School District. This charming home offers the perfect balance of family living and work-from-home opportunities. The main living area includes 2+1 bedrooms, 2.5 bathrooms, and a fully finished basement. Additionally, attached to the 2-car garage is a versatile space currently being used as a spa. This area has its own entrance, a bedroom, a den, a bathroom/laundry room, and a large open room, all serviced by a new mini-split heat pump. It could be transformed into an in-law suite, daycare, professional office, or even a workshop, man cave, or she-shed. Inside the home, the open-concept design features a spacious living room, updated kitchen with stainless steel appliances, and a bright dining area with patio doors leading to a deck and gazebo, offering a private and scenic view. The main floor also includes a large primary bedroom with a 2-piece ensuite, a second bedroom, a renovated main bathroom, and a flexible room currently serving as an office and pantry. This space could easily be converted into a laundry room again if needed. The finished basement includes a spacious rec room, a third bedroom, a newly renovated 3-piece ensuite bathroom, and plenty of storage space, including a cold room. The property offers privacy on both sides, with unobstructed views at the front and back. The 168' wide lot ensures a sense of seclusion, while the paved driveway provides parking for up to 8 vehicles. A 12x12 shed in the backyard sits on a concrete slab and is equipped with hydro and water. Recent updates include a new roof (2018), propane furnace (2018), windows (2018), well pump (2018), pressure tank (2021), alarm system (2021) and $4,000 invisible dog fence installed (2024). Don't forget to check out floor plan and 3D virtual tour for more details! (id:62616)
526 2nd Line, R. R. #3
Haldimand, Ontario
This stunning log log house sitting on 2.49 acres of land is an absolute must see! The home offers two bedrooms plus loft, 1.5 bath, a spacious main level complete with patio doors off of the dining area to a large, recently renovated back deck. Complete with custom handmade light fixtures, built in tv, main floor laundry, gas range top, RO & UV system, wood burning stove. The driveway was just filled in with fresh gravel July 2025 and has room for 8+ cars to park and leads you to the 30 x 50 garage/workshop with its own water supply, heating and cooling. Both the house and shop have steel roofs installed in 2023. There is also a natural dug pond with fountain, a mini green house next to an incredibly fertile garden bed and additional storage trailer at the side of the shop half of which houses a large chicken coop. Both house and shop were stained/sealed July 2025. Soffit, fascia and eaves were also updated in July 2025. Also included with this property is the 9000 lbs car lift, paint booth and riding lawnmower. (id:62616)
7185 Airport Road
Hamilton, Ontario
Fantastic 2 acre property fronting onto Airport Rd, property is 165x258, located in the future White Church urban expansion area, great investment for future development. Totally renovated (2025) top to bottom 4 bedroom bungalow approx 1,4421sqft. New cistern. Large 30x23 barn with hydro, great opportunity to live in the country with conveniences. RSA. (id:62616)
107 Louise Street
Welland, Ontario
This beautifully maintained fully detached newly built home offers 4 spacious bedrooms, 2.5 bathrooms, and over 2,100 sq. ft. of living space. Features include an open-concept layout, hardwood floors, 9 ceilings, an upgraded kitchen with stainless steel appliances, and a large primary bedroom with a 5-piece ensuite, walk-in closet, and private balcony. Situated on a premium lot with no sidewalk or front-facing homes, plus a 2-car garage and extended driveway. Conveniently located near schools, Niagara College, Welland Hospital, Hwy 406, shopping, and more this is a rare lease opportunity in a prime Welland location. (id:62616)
73 Marc Boulevard
Welland, Ontario
Lots of value in the unique property with in law potential or income property, this is two homes in one! No rear neighbors, fully fenced large backyard and firepit, gazebo swing and plenty of storage with two sheds. Enjoy a soak int the hot tub located off the private deck off the master bedroom. Three bedrooms upstairs with a lovely bathroom, fog proof mirror and rainfall faucets, and a gas fireplace under the living room mantel. The fully separate basement apartment is fully renovated, including full warranty on the wash, dryer, fridge, stove. Perfect for students or in law options, large open concept floorplan great for entertaining. Raised ceilings with multiple pot lights and large windows makes this unit feel like above ground. Two bedrooms with large walk in closet and one bathroom. Enjoy the brand new roof less than 2 years old. Great property, wont last long. *For Additional Property Details Click The Brochure Icon Below* (id:62616)
523 Clarence Street
Port Colborne, Ontario
Welcome to this charming 4 bedroom, 2 bathroom home tucked away in a well established family friendly neighborhood! No rear neighbours, ever! Enjoy privacy in your fully fenced backyard, complete with a new covered rear deck - perfect for entertaining year round and enjoying those quiet nights in your hot tub! The spacious eat-in kitchen was recently updated with granite counters and appliances and offers plenty of room for gatherings and every day living. The main floor primary room adds convenience and flexibility and the family room is cozy and perfect for movie nights! 2 other spacious bedrooms on the 2nd floor and a fully finished basement offers extra room and a roughed in 2nd kitchen! The detached garage has been converted into a recreation lounge but can still be used to park your car! Separate side entrance for in-law or income potential makes this home so versatile for all your needs! Furnace 2015, AC 2022, Roof 2018 and a new on demand water heater! Just steps away from schools, parks and amenities, this home can't be beat! (id:62616)
303 Krug Street
Kitchener, Ontario
INCREDIBLE OPPORTUNITY TO PURCHASE THIS FANTASTIC SUNDRENCHED HOME. IDEAL FOR FIRST TIME BUYER / SMALL FAMILY OR INVESTOR. MAIN FLOOR FEATURES LARGE EAT IN KITCHEN, LOTS OF STORAGE SPACE WITH UPDATED KITCHEN, QUARTZ COUNTERTOPS, STAINLESS STEEL APPLIANCES (FRIDE, STOVE, B/I DISHWASHER, MICROWAVE HOOD FAN) 2 LARGE BEDROOMS,4PC WASHROOM, LIVING ROOM WITH HUGE WINDOWS OVERLOOKING FRONT YEAR. BASEMENT HAS 1 BEDROOM + KITCHENETTE (STOVE AND FRIDGE)WAS PREVIOUSLY RENTED FOR $1400.00 MONTH. BACKYARD FEATURES WOOD DECK AND STONE PAD, PERFECT TO ENTERTAIN ON SUMMER DAYS. DRIVEWAY CAN ACCOMMODATE A MINUMUM OF 4 CARS (POTENTIALLY UP TO 5 CARS). WALKING DISTANCE TO KITCHENER GO (DAILY COMMUTE TO UNION STATION), LOTS OF PARKS, GREAT SCHOOLS, CONSERVATION AREA (STANLEY PARK CONSERVATION)SHORT DRIVE TO CHICOPEE SKIING,BINGERMANS AMUSTEMENT AND MUCH MORE. WALKING SCORE OF 81. (id:62616)
Main Level - 650 Spinnaker Crescent
Waterloo, Ontario
Welcome to this cute home located on a quiet cul-de-sac in the family-friendly neighbourhood. This FANTASTIC 4-bed, 3-bath is situated in the coveted Uptown Waterloo area with easy access to highways, amenities, shopping, trails and both WLU and University of Waterloo. This home blends comfort, convenience, and charm. The living room is flooded with light from a gorgeous window and adjacent to the walk out dining area. The kitchen is bright and airy and the sink overlooks the expansive yard. Ideal for families, professionals, or savvy investors looking for a central, walkable neighbourhood. There is another full bathroom in the basement. Large living area and a good size backyard. Centrally located with excellent ease of access to the primary corridors of Weber Street & King Street. Proximity to public transit makes both Waterloo universities accessible in 10 minutes. Location gives you easy access to grocery, restaurants, night life and public transit. House will be empty on closing so this gem offers complete & exceptional flexibility to meet your requirements. (id:62616)
95 Thompson Road
Haldimand, Ontario
Welcome to this beautifully upgraded end-unit townhome on a premium corner lot in Caledonia's sought-after Avalon community. Just steps from parks and trails, this modern, move-in ready home offers great curb appeal and a bright, open-concept layout. The main floor boasts new flooring, stylish finishes, and a spacious kitchen with stainless steel appliances, a large island, and updated countertops. Upstairs, the primary suite features a walk-in closet and spa-like ensuite with glass shower and soaker tub. Two additional bedrooms share a sleek 4-piece bath. Located in a growing, family-friendly neighbourhood with easy access to Hamilton, Brantford, Burlington, and the Grand River. (id:62616)
50 Olivia Street
Kitchener, Ontario
Remarks Public: Welcome to this impeccably maintained, one-owner home located in a family-friendly neighbourhood just steps from Kitchener's RBJ Schlegel Park Kitchener's top destination for recreation. This 3-bedroom, 3-bathroom home features designer finishes throughout, including quartz countertops, modern bathrooms (updated in 2024), hardwood flooring on the main floor, and window seating cabinetry in the dining room added in 2025. The flexible layout includes an office that can easily be converted back to a laundry room. The ample sized upper level loft space provides opportunity to convert to a fourth bedroom if needed. The chefs kitchen boasts a pantry extension to the dining area (2022), and the home offers thoughtful touches like a Christmas light switch, upgraded exterior hose bibs, hot tub-ready electrical and gas connections. The beautifully landscaped yard includes poured concrete patios and walkways (2019) and is designed for low maintenance. Located within walking distance to schools, restaurants, shopping, and the Huron Natural Area, the neighbourhood is also connected by an extensive network of walking and biking paths. With easy access to the 401, its ideal for commuters heading to the GTA or London. Pride of ownership is evident throughout, Just move in and enjoy! (id:62616)
111 Healey Lake Water
The Archipelago, Ontario
I am pleased to present to you an outstanding opportunity to own a waterfront property in the picturesque region of Muskoka, specifically at Healey Lake. This charming cottage boasts a traditional European design with an open concept layout that allows for an abundance of natural light and a seamless flow throughout the living spaces. The property offers breathtaking north-west views of the lake, setting the perfect backdrop for relaxation and enjoyment. With three bedrooms and a three-season design, this cottage provides ample space and versatility to suit your needs. The property features a private stretch of 145 feet of waterfront located in the main channel, offering westerly exposure that promises stunning sunsets and serene water vistas. The deep water dockage available is ideal for a variety of watercraft, facilitating easy access for boating enthusiasts. You will find plenty of room for an array of water activities such as swimming and fishing, ensuring countless hours of enjoyment for family and guests alike. Additionally, the property's proximity to the marina just a short 10-minute, relaxing boat ride away adds to the convenience and appeal of this offering. This is a rare and fantastic chance to own a slice of Muskoka waterfront paradise with significant potential. (id:62616)
164e Henry Street
Brantford, Ontario
Charming 3 bedroom condo townhouse. Add some TLC and make it your own. Main floor features a den, office and walk-out to backyard area. Combined family room and kitchen on the 2nd floor. Third floor with 3 bedrooms and common 4 piece washroom. Garage has been made into an office in the main floor and would need to be converted back to a single car garage. (id:62616)
52 Connaught Avenue N
Hamilton, Ontario
Discover the charm and potential of 52 Connaught Avenue North, a captivating 1-storey detached home nestled in Hamilton's coveted Stipley/Gibson-neighbourhood. This beautifully updated property blends classic character with modern comforts ideal for families, first-time buyers, or investors alike. Step into a spacious foyer that leads to an open-concept living and dining area, a versatile main-floor bedroom or office. Two generous bedrooms upstairs provide peaceful retreats with ample light and charm, and a contemporary 4-piece bathroom. Enjoy the lovely fully fenced backyard with lush greenery and a deck, perfect for your favourite patio setup, just in time for summer! Situated in a family-friendly, walkable neighbourhood with excellent transit access. Minutes from Gage Park, Hamilton Stadium, community centres, and local schools. Don't miss an exceptional opportunity for modern living or investment. (id:62616)
35 Park Avenue
Brantford, Ontario
Charming 3-bedroom detached home perfectly situated near Brantfords vibrant main street. Featuring a classic floor plan (not open concept), this home offers separate living and dining areas, a bright kitchen, updated bathroom, and modern finishes including new flooring and fresh paint. Enjoy a spacious backyard and great curb appealall within walking distance to shops, restaurants, parks, and schools. A safe, family-friendly community makes this an ideal choice for first-time buyers or downsizers seeking both convenience and comfort. (id:62616)
78 Eighth Avenue
Brantford, Ontario
Charming 3-bedroom detached home in a quiet and safe Brantford neighbourhood. Featuring a traditional layout (not open concept), this home offers distinct living and dining areas, a spacious kitchen, updated bathroom, new flooring, and fresh paint throughout. Enjoy a generous backyard, great curb appeal, and a warm community atmosphereall in a family-friendly area close to parks, schools, and transit. A perfect choice for first-time buyers or downsizers looking for comfort and character (id:62616)
329 Central Avenue
Grimsby, Ontario
Welcome to 329 Central Avenue in beautiful Grimsby a fully updated 4-level backsplit offering modern style and versatile living space in a family-friendly neighbourhood. Set on a generous corner lot, this home features an open-concept main level with hardwood floors and a bright bay window that fills the living room with natural light. The stunning kitchen includes a large island with seating, induction cooktop, built-in oven, stainless steel appliances, and a farmhouse sink overlooking the backyard. Upstairs, you'll find three spacious bedrooms with California shutters and hardwood throughout. The primary bedroom features a walk-in closet, and the updated main bath includes a double vanity. The lower level offers great in-law or rental potential with a separate entrance, a large family room, an additional bedroom, and a 3-piece bath. The basement adds even more space with a finished rec room, vinyl flooring, a furnace room, and a fruit cellar. Enjoy the outdoors in your fully fenced backyard with a patio perfect for entertaining or relaxing. Complete with an attached single-car garage and situated just steps from schools, parks, the Bruce Trail, and local Niagara Bench wineries, this home combines comfort, convenience, and lifestyle. (id:62616)
7178 St Michael Avenue
Niagara Falls, Ontario
Welcome to this custom executive home, boasting nearly 4000 sqft of finished living space! This exquisite two-storey residence offers both grand scale and thoughtful design, perfectly suited for refined family living & entertaining. Greeted by a 22-ft-long entryway with soaring ceilings & oak and wrought iron staircase, you will feel the presence of an elevated atmosphere upon arrival. The main floor presents a formal dining room, with future use to be personally tailored, a butlers pantry & a walk-in 8-foot pantry - ideal for seamless entertaining and everyday convenience. A refined kitchen featuring granite counters, spacious island and seamless views into the dining and grand living areas. Bathed in natural light the living room includes large windows, gas fireplace and picturesque views of the rear property. Arguably, a rare find, this home features four bedrooms, including a truly impressive primary retreat. This expansive suite features a gas fireplace, walk-in closet, ensuite with double vanity, jacuzzi tub, tiled shower, and private water closet. The three additional bedrooms are equally spacious and share access to a second full bathroom with ensuite privilege, offering privacy and comfort for family and guests. The fully finished basement expands your living space even further, offering flexibility with an additional bedroom, office, or home gym, a dedicated kids playroom, screening room with projector & full bathroom showcasing a steam shower. Step outside to your own private sanctuary. The 700-square-foot deck is perfect for entertaining, complete with a custom pergola, sunken hot tub, stone patio, and lush green space for relaxation or play. With a fully fenced yard and no rear neighbours, you'll enjoy unparalleled privacy and freedom. An exceptional opportunity for discerning buyers seeking a blend of classic style, modern amenities and exponential value. Reserve your private tour today and experience executive living at its finest! (id:62616)
49 Wannamaker Lane
Tweed, Ontario
Year-Round Waterfront Bungalow on the Moira River Wake up to birdsong and enjoy peaceful mornings with coffee on your private dock in this quiet, nature-filled setting. Great kayaking and canoeing on Moira Lake enjoy hours and hours of paddling. Musky, bass, and perch can be caught from the dock. Deer, turtles, and herons have been spotted on the property and across the river. Surrounded by nature with only one neighbor enjoy serenity and privacy at its best. Key Features: 220 feet of private riverfront with direct access to Stoco Lake3 bedrooms, 2 full bathrooms, including a fully renovated main bath, New roof, new fence, new water pressure tank, and new water pump Propane fireplace, laundry, insulated and heated crawl space for year-round comfort and storage BBQ hookup connected to main propane line for effortless outdoor cooking, Attached single-car garage, 2 storage sheds, full deck with water view Two driveways with ample parking space for four or more vehicles High-speed internet connectivity for remote work and streaming Level, well-drained lot ideal for outdoor enjoyment and family gatherings Year-round road access Winterized and family-lived in full-time for the past 3 years, offering comfort and accessibility in all seasons. Waterfront Living, This elevated Home sits safely away from the rivers edge and the home remained completely unaffected even during the highest recorded water levels in the spring. Gently sloped lot offers peace of mind for all-season living. Location Highlights: 2.25 hours from Ottawa, approx. 2.5 hours from the GTA, 20 minutes to Belleville for shopping, healthcare, and services 6 km to Tweed village (groceries, LCBO, pharmacy, gas, and more)Enjoy boating, kayaking, and fishing right from your private dock to Stoco Lake or Belleville. Septic System pumped in Summer of 2024. Water Pump & Pressure Tank (2019), Roof Shingles (2017), Bathrooms renovated (2017). (id:62616)
311 Linwell Road
St. Catharines, Ontario
Charming and well cared for 1.5-storey home in sought-after north end of St. Catharines. Owned by the same family for over 50 years, this property blends character with thoughtful updates. Step inside to a freshly painted interior and newly installed vinyl plank flooring throughout the main and second levels. The open-concept living and dining area flows into an efficient kitchen with bright white cabinetry, tiled backsplash, and stainless steel appliances including a Whirlpool fridge and dishwasher, plus a GE stove. The main floor features a neat and clean 4-piece bathroom and a generously sized bedroom thats perfect for family or convenient one-level living. Upstairs offers two additional bedrooms ideal for kids or guests. All windows on these two levels are updated from original. The finished basement expands your living space with a large rec room, a 4th bedroom, a 2-piece bath (with potential to add a shower) and a spacious laundry area with washer, dryer, and a double laundry tub. Additional features include forced-air gas heating, central air conditioning, and 100-amp service. All three exterior doors (front, side, and rear) have been updated. Step outside to enjoy a large, private backyard with mature trees. A detached garage, covered front porch, covered walkway from garage to house, and a double-wide concrete driveway (plus garage parking) complement the low-maintenance vinyl siding. Conveniently located near shopping, schools, and just minutes to the QEW, this lovingly maintained home offers great value and is ready to move into! (id:62616)
42 Beachview Drive
St. Catharines, Ontario
This beautiful home offers the perfect summer oasis with its inviting inground backyard pool, complete with all equipment and even the pool furniture and umbrella. With over 2000 sqft of living space there is ample room for families or those seeking extra space. The newly landscaped front and back gardens enhance the curb appeal, and a sprinkler system (2024) keeps everything lush. Inside the home boasts numerous recent upgrades. DR/ LR and Basement floors in 2022. Main washroom in 2023 along with 2 pce ensuite. The kitchen features new microwave and dishwasher(2023), and the washer and dryer in 2024. All window coverings and shutters included providing move in ready experience. The finished lower level is perfect for entertaining with a gas fireplace in the family room and a great wet bar setup, complimented by a newer 3 piece bathroom. This level also offers a walk-out to the pool deck and backyard, seamlessly connecting indoor and outdoor living. Large covered patio for outdoor eating & BBQ area . Additionally, there is a large laundry room and another versatile room that can serve as an office, playroom or an extra bedroom. Beyond the homes impressive features, its location is highly desirable. Near by schools. Enjoy the convenience of walking distance to the waterfront trail and Lake Ontario, with a partial view of the lake from the front living room. Easy drive to wine country. The garage has also been remodeled for the car enthusiast with a new epoxy floor and wall to wall slatwall. New entry door to the home as well as on the entry and back exit on the garage. Make this meticulously maintained and updated home yours. Just move in! (id:62616)
50 Sandalwood Avenue
Hamilton, Ontario
This charming bungalow sits on a 49’ x 100’ lot and features 3+1 bedrooms and 1+1 bathrooms, making it a perfect fit for growing families or those simply looking to expand their living space! The neighbourhood is known for its friendly community and convenient access to highways, schools and local amenities. This inviting home combines comfort and functionality with a well-lit living room that seamlessly flows into the open-concept kitchen. Three good sized bedrooms and a full bathroom complete the main floor. The fully finished basement offers more living space, with a cozy family room, bedroom and bathroom! Enjoy the outdoors in your fully fenced backyard that features a large 16' x 30' heated in-ground swimming pool and a 15' x 25' heated workshop. The workshop can easily be converted into a garage for additional parking if you choose. Don’t be TOO LATE*! *REG TM. RSA. (id:62616)
206 Pinnacle Hill Road
Alnwick/haldimand, Ontario
Nestled amongst the trees, this incredible country retreat is a private sanctuary overflowing with character. Exposed brick, natural wood details, and an inviting atmosphere make this home a truly special find. Step into the sun-soaked living room, where hardwood floors, charming ceiling beams, and a wood stove with a brick backing wall create a cozy yet spacious ambiance. A walkout to the deck seamlessly connects indoor and outdoor living. The bright dining room is perfectly sized for family gatherings and entertaining and leads effortlessly into the spacious country kitchen. Featuring a river rock-inspired backsplash, ample cabinet and counter space, a coffee bar area, and a convenient walkout, this kitchen blends function with charm. Upstairs, the primary bedroom boasts a vaulted ceiling, dual closets, and a private walkout to the balcony, offering breathtaking views. Two additional bedrooms and a full bathroom complete this level. The lower level adds even more versatility with a walkout, bathroom, finished laundry space, and ample storage, ready to expand into additional living space or an in-law suite. Outside, a wraparound deck provides the perfect spot to take in the natural surroundings, while the expansive 1.64-acre property invites exploration. Just minutes from multiple towns, amenities, and 401 access, this home is an ideal retreat for those seeking tranquillity without sacrificing convenience. (id:62616)
1 - 1465 Station Street
Pelham, Ontario
MEET THE LANDLORD/TENANT DAY ON THURS., AUG. 7TH - 11:00-2PM & 4:00-7:00. FONTHILL YARDS -1 year lease available for this newer, end-unit condo in one of Fonthill's newer developments. This modern and lavish suite offers a dramatic first impression with its striking 19-foot alcove open-to-above ceilings and soaring 17-foot windows, flooding the space with natural light. Featuring 10-foot ceilings on the main level and 9-foot ceilings on the second floor, this 2-bedroom home is filled with fine, distinctive and custom finishes and luxurious upgrades throughout. The stunning kitchen boasts imported ceramic flooring from Italy and Spain, an Artcraft Hale Navy base with Chantilly Lace gloss white upper cabinets, a 10-foot island, built-in appliances, a Bosch induction cooktop, and a dual-zone wine fridge, top of the line touch faucet. Cambria quartz counters, upgraded designer lighting, and black wrought iron spindles to 2nd floor add to the dramatic elegance of the space. The great room features an electric fireplace and a walkout to a covered concrete patio with a gas BBQ hookup. Both bedrooms include private balconies and walk-in closets, while the primary suite offers a spa-like 5-piece ensuite with double sinks, glass shower and relaxing bath. A second luxury bath and upper-level laundry add to the convenience. Hunter Douglas Blinds throughout, electronic blinds in Great Room & Staircase. Enjoy easy access to Niagara's renowned vineyards, golf courses, and the charming contemporary village atmosphere. Sobeys and LCBO are just a short walk away. Full turnkey is an option. Please note: no pets. (id:62616)
2533 Airline Street
Fort Erie, Ontario
Welcome to 2533 Airline Street, a timeless 2-storey home in the heart of Stevensville, blending historic charm with modern upgrades. Built in 1855 and offering 2,092 square feet of living space, this 4-bedroom, 2-bathroom gem sits on a spacious 66 x 132 ft lot with ample parking, perfect for large families. The main floor features a primary bedroom with a walk-in closet and a 3-piece bathroom with a classic claw foot tub. Entertain in the formal dining room or enjoy cooking in the oversized kitchen with a large island. At the rear, a bright family room boasts vaulted ceilings and sliding doors to your fully fenced backyard, ideal for relaxing or hosting. Upstairs, find 3 additional bedrooms, convenient laundry, and a second bathroom with a walk-in shower and heated floors. Recent updates include 3 mini split systems (2022) for rare A/C in a home of this age, and a new boiler (2019) for efficient heating. Located just minutes from local shops, restaurants, and parks, with easy access to the QEW, this property offers small-town living with quick connections to Niagara Falls, Fort Erie, and beyond. Enjoy the charm of Stevensville while being close to everything you need.This is your chance to own a piece of history with the comforts of modern living, dont miss it! (id:62616)
3 - 376 Mary Street
Niagara-On-The-Lake, Ontario
Great Rent in Old Town Niagara On The Lake and a parking lot expansion! Opportunity for Office, or Service retail location. Features exterior signage with onsite parking, front and side entrance, located main entry from Lakeshore Rd to Mary Street to the Old Town. 913sqft currently set up as 2 offices, front reception and kitchenette. Base Rent plus $9.50 TMI and Hydro, Water included (id:62616)
638 Eddystone Road
Alnwick/haldimand, Ontario
Set on just over 3 tree-lined acres on Graftons desirable north side, this beautifully updated, turn-key property offers the perfect blend of privacy, comfort, and functionality for family living and entertaining. Large windows flood the living room with natural light, while a cozy fireplace creates a warm, inviting atmosphere. The adjoining dining area features a walkout to the expansive deck, seamlessly extending your living space outdoors. The entertainers dream kitchen is equipped with a central island, breakfast bar, stainless steel appliances, including a drinks fridge, generous cabinetry, ample counter space, and a walk-in pantry. A functional mudroom with built-in storage connects to the attached garage, offering convenience and organization. A stylish guest bathroom completes the main floor. Upstairs, the spacious primary retreat boasts sunlit comfort and a private balcony with panoramic views. The suite features a walk-in closet with custom-built-ins and a luxurious, spa-inspired en-suite with a dual vanity, jetted tub, and a walk-in glass shower. Three additional bedrooms, a full bathroom with dual vanity, and a convenient second-floor laundry round out this level. The lower level offers an expansive recreation and games room featuring a fireplace with exposed brick surround, as well as a flexible space ideal for a home office or playroom, and an additional bathroom. Step outside to your private backyard haven, perfect for hosting or relaxing in nature. Enjoy alfresco dining under the covered deck, cook in the outdoor kitchen area, cool off in the pool with the surrounding deck, or unwind around the landscaped fire pit. Multiple outbuildings include a charming chicken coop, a playhouse with rope bridge and deck, and a detached workshop, ideal for storage or a potential home-based business space. Just a short drive to town amenities, access to the 401, and renowned Ste. Annes Spa, This property is a rare find offering space, style, and serenity. (id:62616)




