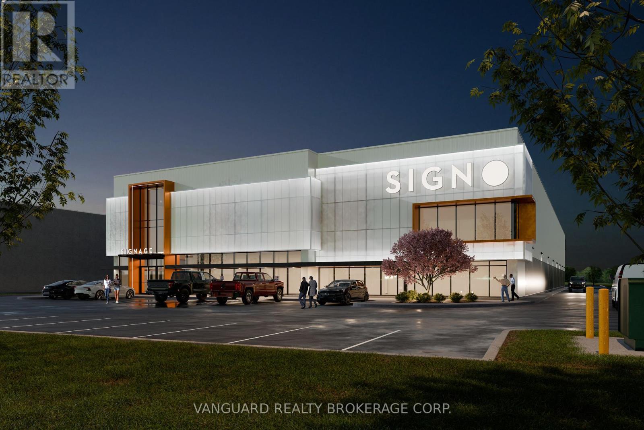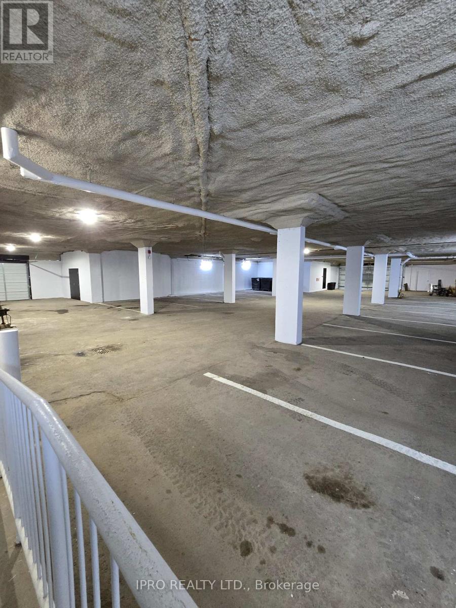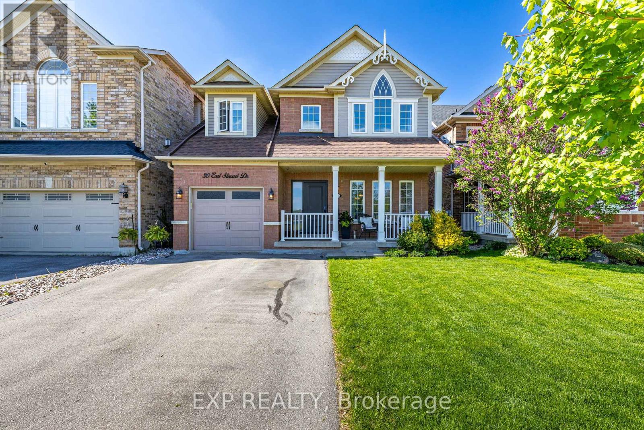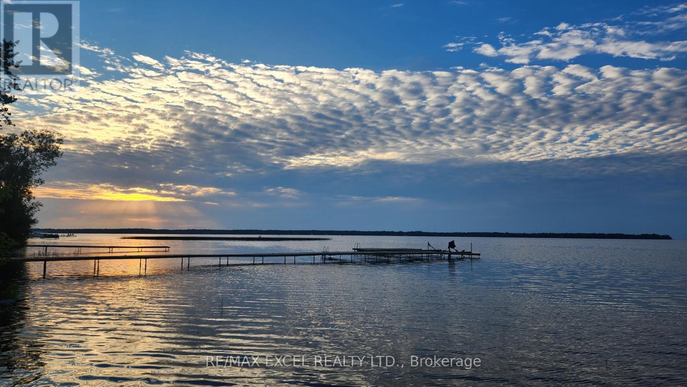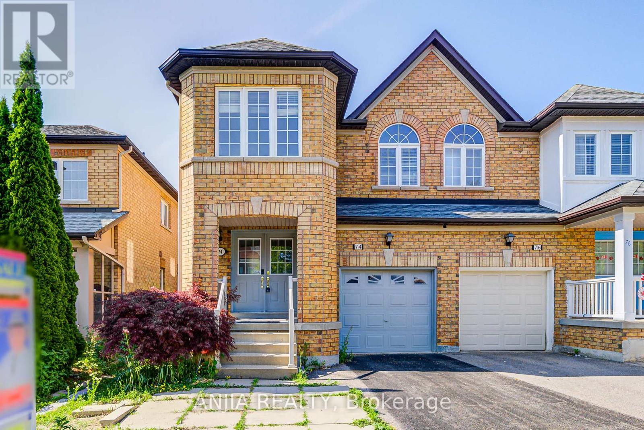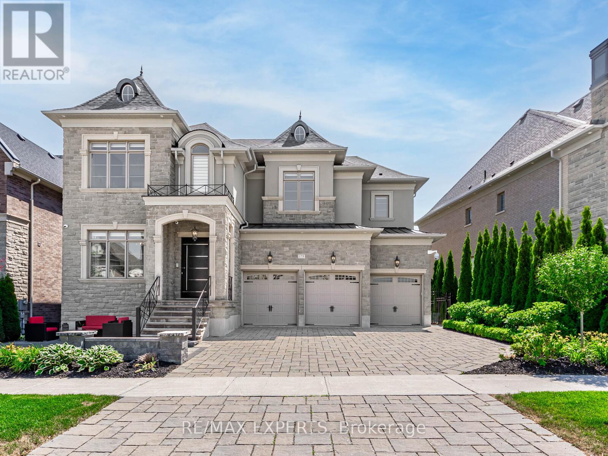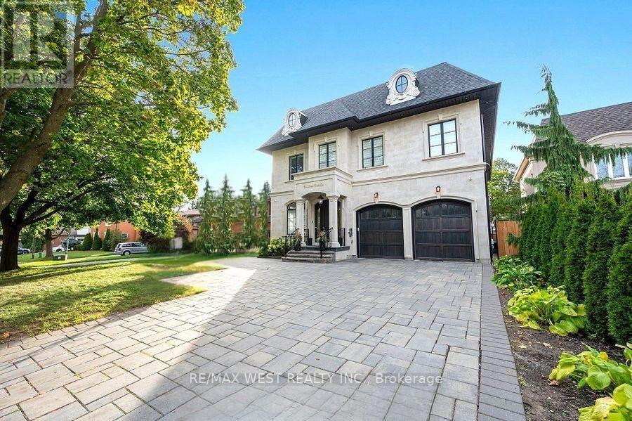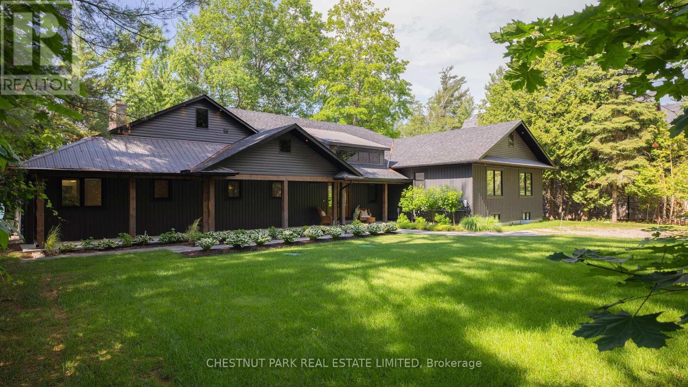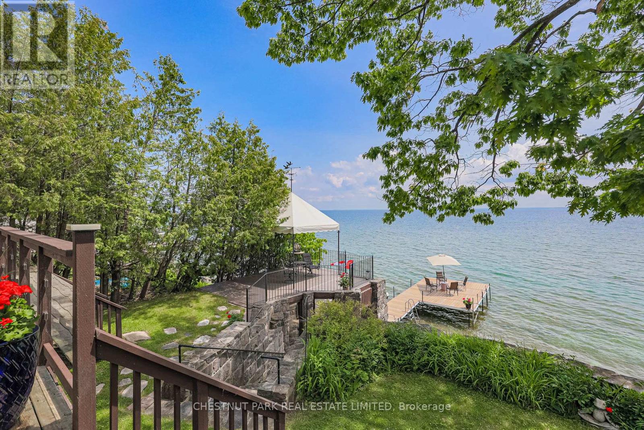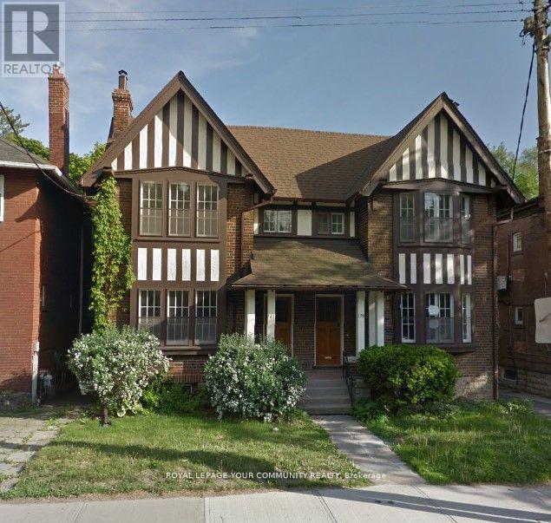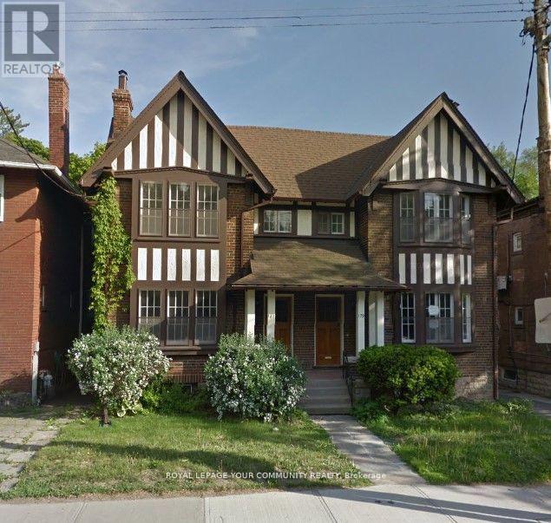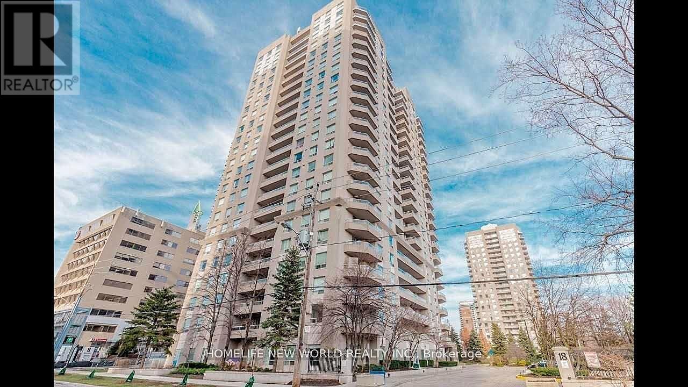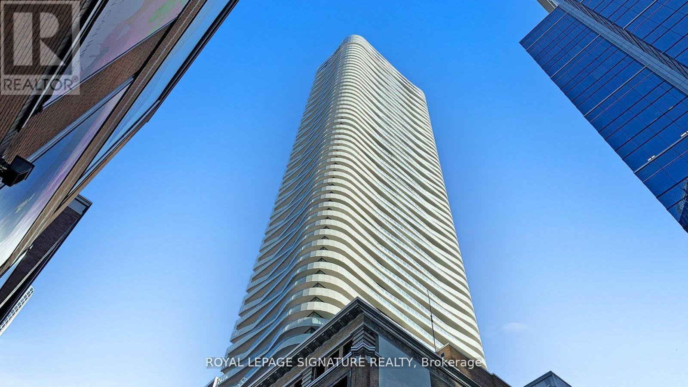1 - 242 King Street
Barrie, Ontario
Industrial Commercial Design Build Opportunity To Accommodate Various Size Requirements. Target availability Q1 (2026). Located in Highly Coveted South Barrie Business Park With easy access to Hwy 400 Via the Mapleview Interchange. (id:62616)
130 Concession 15 W
Tiny, Ontario
Your Dream Country Retreat! Experience the perfect blend of luxury, functionality, and self-sufficiency on this breathtaking 40-acre estate.Thoughtfully designed for those who appreciate privacy, nature, and endless possibilities, this property is more than just a home it's a lifestyle.Key Features You'll Love: 1) A detached heated barn and heated garage/workshop, ideal for hobbyists, equipment storage, or business ventures.2) A charming log cabin, perfect for guests, short-term rentals, or a private retreat. 3) A gated entrance leading to a stunning circular driveway, offering both security and a grand first impression. 4) A sunroom retreat with a wood-burning fireplace and a wet bar, designed for relaxation in all seasons. 5) An indoor pickleball court, bringing year-round recreation right to your doorstep! Self-Sustaining & Future-ReadyLiving: 1) 40 acres of versatile land, including 3 acres of scenic woodland surrounding the cabin. 2) A recently dredged pond, perfect for irrigation or enjoying peaceful waterfront views. 3) 28 acres of arable land, giving you the opportunity to grow your own food, cultivate crops, or create a thriving homestead. 4) Room to expand with a secondary dwelling, making it ideal for multi-generational living, a rental unit, or additional guest accommodations. 5) Low property taxes and a prime location close to amenities and beaches, offering the best of both worlds peaceful country living with easy access to shopping, dining, and waterfront activities. Whether you're dreaming of a private retreat, a working homestead, or an investment opportunity, this exceptional estate is ready to make your vision a reality. Visit our website for more detailed information. (id:62616)
B1 - 128 Penetang Street
Barrie, Ontario
Prime Commercial Space for Lease in North East Barrie8,500 sq ft of versatile space, perfect for your business!Located in Barrie, this exceptional commercial space offers a unique blend of underground and above-ground areas, providing a multitude of possibilities for various businesses. Boasting approximately 8,500 sq ft, this property offers ample room to grow and thrive.Key Features: Total Space: Approximately 8,500 sq ft (mix of above and below ground) Office Space: Two private officesKitchen Area: Convenient kitchen area for staffWashrooms: Two shared washroomsPrivate Elevator: Impress your clients with a private elevator at the front entry.Outdoor Storage: 400 sq ft of private outdoor storage. Ceiling Height: 10 ft 7 inches to structural ceiling, with a minimum clearance of 10 ft below pipes.Parking: 25 marked parking spots, with potential to accommodate up to 50 cars in the lower level. Additional 6 outdoor Parking Spaces. Rental Details:Base Rent: $9.00 per sq ft, totalling $6,376 per month.TMI (Taxes, Maintenance, Insurance): $1.90 per sq ft, totalling $1,615 per month.HST: Applicable on both base rent and TMI.Total Monthly Rent (Estimated): $7,720+ HSTIdeal For: Retail businesses, Offices Fitness/Boxing Gym, Storage and distribution And many other possibilities! (id:62616)
512 - 330 Red Maple Road W
Richmond Hill, Ontario
One of Richmond Hill's favorite places to live. Welcome to the Beautiful Vineyards Condos. This gated community offers lush grounds, tennis court, mini putting green and much more. Enjoy outdoor patios (upper and lower), fountains, barbecues, bike racks and walking trails on the property. Indoor swimming pool, theatre room, billiards room, two gyms, guest suites in each building, party rooms in each building and much much more. Unit 512 is just the right fit for a Richmond Hill resident looking for convenience and style that's close to Grocery Stores, Ice Rinks, Schools, Bus Routes, Malls and Restaurants to name a few conveniences. Tucked between Yonge St and Bayview on beautiful Red Maple, the Vineyards is a one stop residence that won't disappoint. UNIT HAS BRAND NEW STOVE AND BRAND-NEW DISHWASHER INSTALLED ON JULY 24TH, 2025. FRIDGE, WASHER AND DRYER ARE NEWER. ENTIRE CONDO WAS FRESHLY PAINTED INCLUDING TRIM AND DOORS AND BRAND-NEW HIGH-QUALITY VINYL FLOORING INSTALLED ON JULY 24TH, 2025 (id:62616)
382 Raymerville Drive
Markham, Ontario
BEST VALUE IN RAYMERVILLE.... 51.15' FRONTAGE, INGROUND POOL, ALMOST 2400SQFT FULLY DETACHED 4 BEDROOM HOME. Welcome home! Pride of ownership is evident in this quality, Greenpark built home that has been beautifully cared for by the same owner for over 30 years. Almost 2400 sqft with lovely curb appeal and welcoming porch, mature landscaping and sparkling inground salt water pool, this is a home you will be proud to call YOUR home. The interior has been "reimagined" providing a main floor office that could be utilized as a 5th bedroom... note the main floor 3 pc bath... for any family member that may have mobility issues. (front entry accessibility interlock ramp) You'll appreciate the sunfilled, large principal rooms with smooth ceilings, gorgeous custom kitchen with all the bells and whistles, hardwood floors, wainscoting, French doors, crown moulding, pot lighting, main floor laundry with side door entry, two sets of French doors to the private yard, 2 gas fireplaces, and fully finished basement with a cold cellar, wet bar, huge rec room, flex space and a 3 pc bath. You'll spend your summers relaxing and entertaining in the south facing private yard and splashing in the beautiful pool. Perfection! Newer windows, newer shingles, newer central air and paved drive (all approx 6-8 years), new furnace and heat exchanger (2024) separate 100 amp service to garage. (id:62616)
207d - 333 Sea Ray Avenue
Innisfil, Ontario
Welcome To Friday Harbour! A Highly Sought After Resort Style Condo Community With Top Of The Line Amenities & Everything You Need Right At Your Fingertips! Whether It's Golf, Walking The Nature Trails With Over 200 Acres To Explore, Taking The Boat Out From The Marina, Enjoying A Lovely Dinner At One Of The Many Restaurants, Or Enjoying A Swim By The Pool, You'll Never Want To Leave! This 830 SqFt Black Cherry Model Features 2 Bedroom & 2 Bathroom With An Open Concept Layout. Living Room With Floor To Ceiling Windows Walks-Out To Large East Facing Balcony Overlooking The Courtyard & Views Of The Marina! Spacious Kitchen Overlooks Living Room With Large Centre Island With Space To Eat-In, & Stainless Steel Appliances! 2 Large Bedrooms, Primary Bedroom With Walk-In Closet & 3 Piece Ensuite With Walk-In Shower! Secondary 4 Piece Bathroom Is Perfect For Guests To Use With Ensuite Stacked Laundry In The Closet! 1 Underground Parking Space & Owned Locker For Extra Storage. Enjoy Year Round Amenities No Matter What The Season Is. Indulge In Swimming, Hiking, Seasonal Festivals, Spa Days, Boat Trips, & Golf In The Summer, While Snowshoeing, Ice Skating, Skiing & More In The Winter! Boardwalk Features All Your Necessities With Groceries, Boutique Shopping, LCBO, & More! High-End Restaurants & night club For Any Occassion & Owners Private Lake Club For Everyone To Enjoy With Beach Access, Tennis & Basketball Courts! Monthly Maintenance Fee Includes Common Elements, Building Insurance / Maintenance, Landscaping & Snow Removal. Perfect Location For Year Round Living, Or Summer Investment Airbnb/Cottage Alternative! You'll Always Feel Like You're On Vacation Here! (id:62616)
1017 - 14 David Eyer Road
Richmond Hill, Ontario
Welcome to 14 David Eyer located at Bayview/Elgin Mills. This is a stunning 3-bedrooms and 3-washroomsTownhouse in a deesirable area of Richmond Hill, Ontario. It Combines the Modern Style with Every Urban living Convenience. The living area is about 1299 square feet, with an open concept design. This beautiful END UNIT Townhouse is located in Richmond Hill, one of GTA's fastest-growing municipalities. Close to Restaurants, Shopping, Transit, Highway Etc. It is available for rent commencing from September 1, 2025. Pictures were taken shortly after possession from the builder. (id:62616)
30 Earl Stewart Drive
Aurora, Ontario
Located In One Of Auroras Most Sought-After, Prestigious Family-Friendly Neighbourhoods, This Is Your Shot To Live In A Turn-Key Detached Home That Actually Delivers - Style, Space, Location, And Value. Set In One Of Auroras Most In-Demand Communities, This Beautifully Upgraded 3-Bed, 3-Bath Stunner Features A Dramatic 20-Ft Cathedral Foyer That Instantly Sets The Tone. Rich Hardwood Floors, Soaring Ceilings, And Sunlight That Flows Wall-To-Wall Make The Open-Concept Main Level Feel Effortlessly Grand. The Kitchen Is Sleek, Functional, And Ready To Impress With Premium Stainless Steel Appliances, Upgraded Cabinetry, Ample Storage, And A Walkout To Your Own Professionally Landscaped Backyard Oasis. Upstairs, Enjoy Three Generous Bedrooms Including A Sun-Filled Primary Retreat With Walk-In Closet And Spa-Inspired Ensuite. The Finished Basement Offers Extra Flexibility Whether Youre Craving A Rec Room, Gym, Home Office, Or Kids Zone, Its All Here. What Makes This One A Game-Changer? Walk Out Your Front Door To Top-Ranked Public And Catholic Schools, Parks, Trails, Dog Parks, Playgrounds, Groceries, Shops, Cafes, And Fitness Clubs - All Within Minutes. Plus, Easy Access To Transit And Highways. Designer Finishes, Functional Layout, And A Location That Checks Every Box. This One Isnt Just A House - Its A Lifestyle. Dont Let It Slip. Book Your Showing Today. (id:62616)
2207 Adullam Avenue
Innisfil, Ontario
Open Concept Detached 3 Bedrooms House for Lease. (id:62616)
1012 - 7890 Jane Street
Vaughan, Ontario
Enjoy Luxurious 2 Bedroom + 2 Full Baths Tc5 Condo In The Heart Of Vaughan!, Spectacular View, 9 Ft Ceiling, Floor- To- Ceiling Windows W/Natural Light, Laminate Floor Throughout, Quartz Counter, Stainless Appliance, W/O To Large Balcony From Living Room W/ Unobstructed Views, Amazing Condo Amenities ! Prime Location - Vaughan Metropolitan Centre, Transport/Subway, Restaurants, Hwy 400/407,Shopping,Entertainment. Parking available with additional $200 per month. (id:62616)
144 Lyndhurst Drive
Markham, Ontario
Explore this gorgeous home situated on a wide corner lot in the charming Thornlea area! With a setback design, this property offers parking for up to 6 cars. Step through stylish double doors into a welcoming foyer with a striking staircase and a skylight that floods the interior with sunlight. The well-planned layout features a modern custom kitchen, elegant tiles, hardwood floors, and formal living and dining spaces. The home includes four large bedrooms. Relax in the expansive backyard, featuring a spacious deck perfect for entertaining guests. Basement is excluded for landlord's storge. Located near scenic trails, Bayview Fairways, German Mills Community Centre, and top-tier schools, with shops and restaurants just minutes away. This vibrant community and inviting home are ready for you to call your own! (id:62616)
721 - 9506 Markham Road
Markham, Ontario
Sun Filled Spacious Unit Close To School, Mount Joy Go Station, Shopping, Restaurants, Parks & Community Center And All Amenities. 1 Bedroom + Den & 2 Full Washrooms. Modern Kitchen With Granite Counter And New Back Splash. Sliding Doors To Balcony & S/S Appliances. Great Amenities. See The City From The Amazing Roof Top Patio. (id:62616)
124 Moore's Beach Road
Georgina, Ontario
Don't miss out this beautiful four seasons direct waterfront house on a quiet cul-de-sac, breathtaking sunset view, Georgina Island is across to keep lake calm and private, enjoy the summer days activities like fishing, swimming, kayaking, and ice fishing, skidoo in the winter. It comes with a 27ft x10ft boathouse, marine railway and put you own seasonal dock. It featuring open concept layouts, two sunrooms. Perfect for retirees downsizing, nature enthusiasts, cottages getaway, or build your dream waterfront home. (id:62616)
197 Cherrywood Drive
Newmarket, Ontario
Welcome to 197 Cherrywood Drive, a charming raised brick bungalow nestled in one of Newmarkets most convenient neighbourhoods. This spacious 3-bedroom, 2-bathroom detached home sits on an extra-deep, private lot backing onto a school and green space offering peaceful views with no houses behind. Surrounded by mature trees and featuring a city-maintained walkway beside the property, this home provides both privacy and convenience. Inside, you'll find a bright and functional eat-in kitchen, generous living spaces, and a layout that offers excellent potential for a separate in-law or nanny suite with a back entrance. The covered back patio is perfect for relaxing or entertaining, while the large private driveway offers ample parking for multiple vehicles *bonus extra long carport canopy. This is a fantastic opportunity to move right in or invest in a property with great income potential. Located just minutes from Upper Canada Mall, the Newmarket GO Station, Tim Hortons, Costco, Walmart, and the boutique shops along Main Street, everything you need is close by. With quick access to both Highway 404 and 400, this home truly combines comfort, accessibility, and long-term value. Don't miss your chance to own this versatile and well-loved home in a prime Newmarket location. (id:62616)
15 - 10 Post Oak Drive
Richmond Hill, Ontario
Located Within The Boundaries Of Top-Ranked Trillium Woods Public School And Richmond Hill High School, This Beautifully Upgraded 3-Bedroom Townhome Sits In The Heart Of Richmond Hills Prestigious Jefferson Community! Boasting 1,552 Sq Ft Of Living Space, This Home Features A Bright 9-Ft Ceiling On The Second Floor, Brand-New Flooring, Pot Lights, And A Modern Kitchen With New Countertops And Stainless Steel Appliances Including A Gas Stove (New), Fridge (New), And Dishwasher. The Open-Concept Layout Is Designed For Comfort And Functionality, With Natural Light Flowing Through Large Windows. The Spacious Primary Bedroom Offers A 4-Piece Ensuite And A Large Closet, While Two Additional Bright Bedrooms Share A Full 4-Piece Bathroom. The Ground Floor Includes An Office Or Rec Room With Walk-Out Access, Plus Direct Garage Entry. Located In A Family-Friendly Complex Near Parks, Trails, Transit, And Shopping. A Must-See Home In One Of Richmond Hills Most Sought-After School Zones! (id:62616)
16 Beckett Avenue
Markham, Ontario
**RARE HOME FOR YOUNG FAMILY** Rarely Offered Arista Home, Thoughtfully Designed For Young Growing Family, With 3,165 Sq Ft Above Grade, Located In The Prestigious Berczy Community And Within The Boundaries Of Top-Ranked Pierre Elliott Trudeau H.S. And Beckett Farm P.S. Features. A Stunning 14-Ft Elevated Living Room, Home Theatre Ready, Walk Out Balcony Thru Double French Doors, 9-Ft Ceilings On Both Main And Second Floors. And Elegant Wainscoting Throughout. Modern With Character. The Main Floor Includes A Private Office, Spacious Family Room With Fireplace, And A Designer Kitchen With Walk-In Pantry, Large Island, Jenn-Air Gas Stove And Dishwasher, Wine Fridge, And A Breakfast Area That Walks Out To A Professionally Designed Private Garden With A Brand New WPC Deck (2024). The Second Floor Offers 4 Bedrooms, Including A 10-Ft Ceiling Primary Suite With 5-Piece Ensuite And Two Walk-In Closets, A 3-Pc Ensuite In The Second Bedroom, And A Shared 5 Piece Jack And Jill Bathroom For The Other Two Bedrooms. EV Charging Set Up Ready. A Truly Exceptional Home In One Of Markham's Most Desirable Communities! (id:62616)
115 - 309 Major Mackenzie Drive E
Richmond Hill, Ontario
Beautifully Renovated 1 Bed + Den In The Heart Of Richmond Hill! Welcome To This Stunning Just Over 1,000 Sq.Ft. Fully Renovated Unit Featuring Luxury Finishes And An Open-Concept Design Filled With Natural Sunlight And A Serene Garden View. All Renovations Completed In 2024. Enjoy Flat Ceilings, Crown Moldings, And LED Pot Lights Throughout. The Brand-New Custom Kitchen Boasts Quartz Countertops, A Spacious Breakfast Bar, And New Stainless Steel Appliances. Durable Vinyl Flooring Flows Seamlessly Across The Unit. The Generous Primary Bedroom Includes A Renovated Ensuite And A Large Custom Walk-In Closet, While The Spacious Den/Solarium Offers The Flexibility To Be Used As A Second Bedroom Or Home Office. Two Fully Upgraded Bathrooms With Custom Vanities Complete This Exceptional Space. Conveniently Located On The First Floor, This Unit Offers Quick And Easy Access Just Steps From The Lobby Entrance Perfect For Those Who Value Accessibility And Comfort. Prime Location Steps To The GO Train, Shops, Restaurants, Parks, And All Daily Essentials. Extras: New Stainless Steel Fridge, Stove, Built-In Dishwasher, Built-In Microwave, All Existing Light Fixtures & Window Coverings. Building Amenities: Renovated Common Areas, Recreation Room, Party Room, Gym, Outdoor Pool, Tennis & Squash Courts, 24/7 Security. Includes: 1 Large Corner Parking Spot And 1 Large Locker. Don't Miss This Rare Opportunity To Own A Piece Of Luxury In The Heart Of Richmond Hill. Welcome Home! (id:62616)
802 - 350 Red Maple Road
Richmond Hill, Ontario
MOVE IN READY,350 Red Maple Road, unit 802 a beautifully maintained 1 Bedroom+Den Suite in the highly sought-after Vineyards Gated Community. This bright and spacious suite is surrounded by unmatched amenities including an indoor swimming pool, jacuzzi, sauna, two fully equipped exercise rooms, tennis court, mini putt golf green, billiards room, theatre room, and community BBQs on the main floor patio. Residents benefit from 24/7 gatehouse security, a mail room located on the main floor and access to guest suites and party rooms in each building. A perfect blend of comfort, convenience, and resort-style living in the heart of Richmond Hill THE INCREDIBLE UPGRADES AND HIGHLIGHTS OF THIS UNIT INCLUDE 9 foot ceilings (not all floors have this ceiling height)BRAND NEW PLUMBING (KITEC COMPLETELY REMOVED AND REPLACED. The Complete Makeover includes all walls, closets, doors and trim professionally painted x 2 Coats, Upgraded Baseboard trim throughout unit, Brand NEW/never used Stainless Steel (S/S) fridge and stove, Upgraded S/S microwave hood fan - Upgraded Luxury vinyl flooring in kitchen and bedroom - Beautiful Hardwood Flooring in dining and living room - New LED light fixtures in bathroom and kitchen - Dining Area Features a beautiful upgraded hanging chandelier - The balcony in this suite features a full length tinted glass railing for better visibility and added light - New Bathroom Makeover includes, Refinished bathtub, NEW Moen Shower head, Marble top counter w/chrome faucet, LED lighting and new chair height toilet. - S/S shower bars x 2 for your added safety - Upgraded Oversized Full Mirrored Closet doors in Master bedroom - Newly installed adjustable closet organizers in Bedroom and Front Entrance hall - Upgraded washer & dryer - Perfectly located Parking Spot directly across from P2 Elevator entrance - Conveniently located Storage unit on P2 close to your parking spot. (id:62616)
74 Weatherill Road
Markham, Ontario
Beautiful Semi-Detached Home In Highly Sought-After Berczy Community! This Cozy 4 Bedroom, 4 Bathroom Residence Offers Approx. 1,900 Sq.Ft. Of Functional Living Space. Upgraded Throughout With Hardwood Flooring On Main And Second Floors, Stylish Light Fixtures, And An Elegant Staircase. The Modern Kitchen Features Quartz Countertops, Ceramic Backsplash, And A Walk-Out To A Professionally Installed Wooden Deck In The BackyardPerfect For Outdoor Enjoyment And Entertaining.The Finished Basement Includes An Open Concept Layout With Pot Lights, Smooth Ceiling, And A 3-Piece BathroomIdeal As A Recreation Area Or Guest Suite. Enjoy The Convenience Of A 2-Car Driveway Plus 1 Garage Parking Space.Prime LocationJust Minutes To Top-Ranked Pierre Elliott Trudeau High School, Parks, Community Centre, Sobeys, Public Transit, And All Amenities. A Must-See Home Offering Comfort, Style, And Convenience! (id:62616)
175 Woodgate Pines Drive
Vaughan, Ontario
Exquisite Luxury Home In The Heart Of Kleinburg Welcome To This Architecturally Stunning Masterpiece Nestled On A Nature-Surrounded Premium60-Foot Lot In One Of Kleinburg's Most Prestigious Communities. Boasting Nearly 7,000 Sq. Ft. Of Meticulously Crafted Living Space, This 4+1 Bedroom, 5 Bathroom Including One With Steam Bath. This Estate Offers A Rare Blend Of Elegance, Innovation, And Functionality For An Elevated Living Experience. Featuring 10-Foot Coffered Ceilings, A Walkout Basement, And A Heated Glass Panel Enclosure, This Home Seamlessly Combines Indoor And Outdoor Living Year-Round. The Gourmet Chef's Kitchen Showcases Wolf & Sub-Zero Appliances, Custom Cabinetry, And Two Full Kitchens - Perfect For Entertaining Or Multi-Generational Living. Enjoy Thoughtful Details Like Smart Home Technology, Private Elevator, Custom Closet Organizers, Fully Finished Basement With Media Room, Gym, Full Kitchen, Recreation Area, And Walkout Access To A Private Outdoor Oasis. Step Into Resort-Style Living With An Inground Pool With Water Features &Retractable Cover, A Covered Swim Spa Hydropool, Glass Panel Enclosure, Covered Loggia -Designed For Comfort And Entertaining In Every Season. With Over $900K In Luxury Upgrades, A 3-Car Garage, And Award-Winning Landscaping, This Is A Rare Offering In One Of Vaughan's Most Coveted Locations. A True Showcase Of Refined Living - Don't Miss This Remarkable Opportunity. (id:62616)
Bsmt - 30 Casabel Drive
Vaughan, Ontario
Welcome to This Spacious 1-Bedroom Basement Apartment in Prestigious Vellore Village, Vaughan!Located in an excellent and highly sought-after neighborhood, this clean and spacious 1-bedroom basement apartment offers a practical open-concept layout perfect for comfortable living.Features include:Private separate entrance through garageBright and airy living/family room with laminate flooring and pot lights throughoutEat-in kitchen with ample space for diningEnsuite private laundry for added convenienceGenerously sized bedroom with closet spacePrime Location:Situated in the prestigious Vellore Village communityClose to top-rated schools, parks, community centre, and shopping mallsMinutes to the new Vaughan HospitalEasy access to Hwy 400/407 and steps to VIVA/GO TransitThis is an ideal rental for a single professional or a couple seeking comfort, convenience, and a great neighbourhood.Easy showings with 24-hour notice. (id:62616)
336 Pine Trees Court
Richmond Hill, Ontario
A must see custom built home, surrounded by custom built homes in the heart of Beautiful Mill Pond. Steps to well known Pleasantville Public School and Richmond Hills own Mill Pond Park. Enjoy the privacy that only a cul de sac can offer. This 5-bedroom, 8-bathroom beauty offers a deep lot, mature trees, walkout to the rear deck, pool and hot tub, as well as a separate walk up from the impeccably finished basement. The main floor kitchen is flooded with natural light and exudes elegance and sophistication. While enjoying the open site lines and efficient functionality of the main floor kitchen you can relish in the luxury of top of the line appliances including a chef's 60" Wolf stove, dual ovens, griddle and indoor BBQ Grill. In addition to this combination is a matching high CFM vent hood, dual sinks, custom backsplash, pot filler and oversized island. In keeping with luxury every step of the way, the upper level of this home features 5 large bedrooms, each with their own walk in closet and ensuite, with the primary suite offering a spa styled oasis, extra large walk in-closet and a sitting area with a double sided fireplace. Be prepared to enjoy every corner of the oversized, open concept basement, including a wet bar, stainless steel fridge, a bar height island and a walk up to the pool and patio. If private and cozy is what you're aiming for, enjoy the separate theatre and entertainment room right beside the 4 piece bathroom which features a luxurious steam shower. The main floor flex space, currently being used as an office, features a 3 piece bathroom and can be used as a ground floor bedroom for those extended families looking to avoid steps. Enjoy what this gorgeous home and beautiful Mill Pond has to offer your family and friends !!! (id:62616)
262 Trillium Place
Innisfil, Ontario
Luxury waterfront bungalow on Kempenfelt Bay with approximately 125 Feet of shoreline! Introducing a rare opportunity to own a newly constructed, custom-designed bungalow that perfectly blends timeless elegance with modern functionality. Featuring 6+2 bedrooms and 6 bathrooms, this exceptional estate is thoughtfully crafted for multi-generational living, offering both privacy and connection in equal measure. Step inside to an awe-inspiring view of nature and the shores of Kempenfelt Bay, visible from the formal sunken living room - a space that sets the tone for the rest of this remarkable home. The open-concept chef's kitchen seamlessly flows into the dining area and expansive great room with wood-burning fireplace and soaring ceilings, ideal for entertaining or relaxed family living. A purposeful layout that offers comfort and separation for family or guests; one wing has three bedrooms, including the primary suite with built-in desk, walk-in closet, and luxurious spa ensuite. The opposite wing features an additional living room, three more bedrooms, two of which share a Jack & Jill bathroom, plus another full bathroom and laundry room. The lower level boasts two large bedrooms, designer bathroom, a custom gym space, gas fireplace, and luxury vinyl heated floors. With approximately 125 feet of private waterfront, you'll enjoy breathtaking sunsets and the tranquility of life on Lake Simcoe's Kempenfelt Bay. Situated on a rare double lot on a private road with ample parking and an EV charger. The property presents an exceptional opportunity to expand, whether with a sports court or auxiliary structure, the possibilities are endless. Located just 60 minutes from the GTA, combining the peace and beauty of lakeside living with the convenience of city access. From its prime location and sprawling layout to its high-end finishes and stunning waterfront views, this is a one-of-a-kind offering of the very best in luxury, privacy, and lifestyle. (id:62616)
Bsmt - 29 Eminence Road E
Vaughan, Ontario
Absolutely Gorgeous Fully Furnished Basement Professionally Finished Bright & Spacious Basement Apartment For Lease In A High Demand Patterson Neighborhood. Open Concept Layout With A Separate Entrance, Two Large Bedrooms, Private Ensuite Laundry, New Stainless Steel Stove And Fridge, Parking Spot On Driveway, Smooth Ceiling With Lots Of Pot Lights. Walking Distance To All Schools, Parks, Shopping Centers, Highway 407,YRT, Go Station, Tenant Pay 1/3 All Utilities. (id:62616)
3531 Crescent Harbour Road
Innisfil, Ontario
This exceptional 2011 custom-built home with over 3,000 sq ft of finished living space offers the perfect blend of modern luxury and classic cottage charm. Located just one hour north of Toronto on a private road, this stunning property provides just shy of 75 feet of private shoreline and panoramic eastern views for unforgettable sunrises. Gaze out across the lake and catch sight of both Fox and Snake Islands to the south. The waterfront is truly one-of-a-kind, featuring a beautifully crafted stone wall and patio that stretches across the entire frontage, creating an inviting space for entertaining, relaxing, or enjoying direct lake access - this is lakeside living at its finest. A custom-built boathouse with room for a 24-foot boat, a railway system, and a spacious dock make boating and waterfront activities effortless. Inside, the main floor is designed for comfort and connection, with an open-concept layout that includes a great room with a floor-to-ceiling stone wood-burning fireplace, a kitchen, and a main-floor primary bedroom that faces the water. Walk out to the expansive deck for seamless indoor-outdoor living. Upstairs, two more bedrooms and a full bath offer space for family or guests. The fully finished basement adds two additional bedrooms, a full bathroom, and a generous rec room perfect for movie nights, games, or cozy winter gatherings. An attached two-car garage provides direct access to the home, and above it, a partially finished bonus room offers additional square footage for a studio, office, or playroom. Outside, a paved driveway and a second detached two-car garage offer even more storage for recreational gear and vehicles. Low-maintenance landscaping means more time enjoying the lake and less time on upkeep. Whether you're looking for a summer escape or a four-season home, this property delivers the lifestyle you've been waiting for on beautiful Lake Simcoe. (id:62616)
137 Arnold Avenue
Vaughan, Ontario
EXECUTIVE CHOICE: New Reduced Price! Prestigious Thornhill Living on Arnold Ave! Bright and inviting main-floor luxury unit in a quiet and peaceful, safe, family-friendly neighborhood. Features include high ceilings, private entrance, a spacious living room, and a large eat-in kitchen with an island and three skylights. Open-concept layout includes a master bdrm with a walk-in closet and huge additional storage. Pot lights throughout. Conveniently located within walking distance to Yonge St, bus stops, synagogue, Sobeys, and other amenities. Tenant Pays Gas, Electricity, and Water. (id:62616)
101 - 921 Midland Avenue
Toronto, Ontario
Newly renovated 1 bedroom suite in very well managed building. Walking distance to Kennedy station and new LRT Eglinton line. Proposed new Scarborough Extension 1 min walk away. Stainless steel brand new appliances. All inclusive maintenance fees, electricity, heat just pay for your internet. 500 square feet of freshly updated living space. Large balcony and main floor living no need for use of the elevator. Parking included for this unit at no extracost. Friendly neighbours and communal building, nice place to live in or rent out. (id:62616)
307 - 90 Orchid Place Drive
Toronto, Ontario
Immaculately Well Kept Stacked Townhome In An Amazing Location, Featuring 2 Bedrooms, 2 Bathrooms, 1 Parking and 1 locker . This Open Concept Design Features A Kitchen With Granite Countertops, Stainless Steel Appliances. Master Bedroom W/Private Balcony. Private Unique Roof Top Terrace Perfect For Summer Bbq & Entertainment. Close To Hwy 401, Scarborough Town Centre, Centennial Collage, Supermarkets, Library And Many More Amenities. (id:62616)
Bsmt - 1040 Kennedy Road
Toronto, Ontario
Fully renovated from top to bottom, this charming detached home blends modern upgrades with functional living. Featuring brand-new flooring, fresh paint, and new stainless steel appliances, it offers 2 spacious bedrooms. The separate side entrance to the basement offers excellent potential for an in-law suite or rental unit. Conveniently located with easy access to major highways, transit, schools, and shopping, this home is ideal for families. (id:62616)
53 St. Quentin Avenue
Toronto, Ontario
Fabulous Opportunity To Live in a Renovated 2 Bedroom Apartment South Of Kingston, Steps Away From The Bluffs, Plazas. Two Good size Bedrooms both have large windows. Renovated Kitchen, Bathroom. Enjoy the Nicely fenced Oasis Backyard (Rare find with basement apartment). Quiet home, Only 2 adults live upstairs. No Pets, No Smokers, No more than 3 people please, One Parking included. (id:62616)
Main Fl - 1040 Kennedy Road
Toronto, Ontario
Fully renovated from top to bottom, this charming detached home blends modern upgrades with functional living. Featuring brand-new flooring, fresh paint, and new stainless steel appliances, it offers 3 spacious bedrooms, bright open-concept living and dining areas perfect for entertaining. A sun-drenched sunroom overlooks the lush backyard, providing a peaceful retreat surrounded by greenery. Conveniently located with easy access to major highways, transit, schools, and shopping. (id:62616)
3 Angier Crescent
Ajax, Ontario
*Fully Detached All Brick Home W/1.5 Car Garage*Spacious Foyer, Liv/Din Rm Combination, Mn Flr Powder Rm, Mn Flr Great Rm/Family Rm W/Gas Fireplace & Family Size Eat-In Kitchen*3 Bedrms W/2 Full Bathrms Including 4 Pce Ensuite From Prime Bedrm*Located In The Sought After South East Community of Ajax*Walking Distance To Lakefront Trails & Lake Ontario*Covered Front Porch Into Nice Size Foyer*Open Living/Dining Room Combination W/Hardwood Floors*Powder Room Across The Hall *Family Size, Eat-In Kitchen W/Pot Lights Is Open to And Overlooks Family Room W/Gas Fireplace & Walk-Out to Deck & Yard*Hardwood Floors & Ceramic Floors On Main Floor*Upper Level Offers 3 Bedrooms & Prime Bedroom W/Walk-In Closet & 4 Pce Bathroom W/Soaker Tub & Separate Shower*2nd Bedroom W/Vaulted Ceiling & Palledium Windows*Main 4 Pce Bathroom* Additional 825 Sq Ft In The Basement to Finish Would Give You Approx. 2500 Sq Ft of Total Living Space*Conveniently Located Close to All Amenities-Costco, Smart Center, Walmart, Home Depot, Grocery Stores, Canadian Tire + So Much More!*Schools-Carruthers Creek P.S. & Ajax H.S., John A Murray Park & Parkettes & Minutes to 401*Hospital is Just Around the Corner*Walk to Lake Front W/Walking Trails*Prime Location*See Walk-Through Video, Slide Show & Picture Gallery Attached*You Won't Want to Miss This Beauty! (id:62616)
2487 Hibiscus Drive
Pickering, Ontario
Rare Found Gem in The Elite North Pickering, Just 5 Years Old 2-Storey Freehold Townhouse with Walk-Out Basement and Fenced Backyard-Boasts an Unmatched location, Imagine strolling to the nearby park, New Seaton Trail or Walking your kids to the Future school Just a Stone's Throw Away .Upon entering, you'll Quickly Appreciate the Modern Design, Thoughtful Upgrades, and Spacious Open-Concept Layout Flooded with Natural Light. From The Subtle Ambiance of Bright Lights to the Cozy Allure of Sunshine, You'll Love Spending time in this Stylish Space. The Chef's Kitchen Features a Gas stove, Main Floor Hardwood and Oak staircase. Each of the 3 Bedrooms is a Haven of Comfort, Graced by Expansive Windows. Primary Retreat has HIS & HER's Walk-in Closet and 5PC Ensuite. Upgraded Pantry Shelf in Mud Room, Smooth 9FT CEILING, QUARTZ COUNTERTOPS ,LOOK OUT DECK IN THE BACKYARD. Basement can be Finished to your Taste. (id:62616)
2 - 2879 Danforth Avenue
Toronto, Ontario
Bright & Stylish 2-Bedroom Apartment on the Danforth! Featuring newer stainless steel appliances, a large kitchen island with quartz countertop, tile backsplash, and double sink. The open-concept layout is filled with natural light, with large windows in every room and laminate flooring throughout. Enjoy double closets for ample storage and the convenience of your own private laundry. Just steps to the TTC, restaurants, cafes, and shopping - everything you need is at your doorstep. Not to be missed! (id:62616)
587 Hawthorne Place
Woodstock, Ontario
LOOK AT THAT PRICE! $909,900.00 Luxury Custom-Built Estate | 3 Bed | 3 Bath | Stunning Farmland Views for your private back drop! Discover refined living in this custom-built 2018 two-storey estate offering the perfect blend of elegance and comfort. Designed with discerning taste, this 3-bedroom, 3-bathroom home boasts soaring ceilings and luxury-level finishes throughout. Enjoy seamless indoor-outdoor living with concrete walkways, a spacious raised deck, and a concrete patio—perfect for entertaining or simply soaking in the expansive views of surrounding farmland. Additional highlights include: two-car garage with ample storage, bright, open-concept living spaces, model home high-end kitchen and bathroom finishes and smart yet thoughtfully designed layout for modern living. The unfinished basement is your blank canvas to bring your own idea of perfect to this masterpiece. This estate offers a rare opportunity to experience peaceful countryside living without compromising on style, quality or convenience. make this piece of perfection your very own! (id:62616)
1031 - 60 Princess Street
Toronto, Ontario
Priced to Sell! Welcome to Time & Space Condos by Pemberton, where location meets lifestyle at Front & Sherbourne. This spacious 1+Den unit offers 575 SF of functional living space plus a massive 108 SF west-facing balcony accessible from both the living room and bedroom, perfect for relaxing or entertaining. Featuring a modern open-concept layout, 9-ft smooth ceilings, laminate flooring throughout, and a stylish kitchen with quartz countertops, tall cabinets, and stainless steel appliances. Enjoy abundant natural light and resort-style amenities including an outdoor infinity pool, rooftop cabanas, BBQ area, gym, yoga studio, game room, party room, and more! Just steps to the TTC, St. Lawrence Market, Distillery District, George Brown College, and Toronto's stunning waterfront. Surrounded by lush parkslike St. James, Parliament Square Park and David Crombie Park. A vibrant urban lifestyle awaits! The tenant is moving out on the 31st of August. (id:62616)
27 Cranbrooke Avenue
Toronto, Ontario
Charming Detached Home in the Heart of Prime Yonge & Lawrence!Welcome to this warm and inviting residence nestled in one of Torontos most sought-after neighbourhoods. Featuring 3 spacious bedrooms plus a bright tandem office upstairsperfect for working from home. The cozy main floor den opens to a beautifully landscaped backyard, ideal for relaxing or entertaining.Enjoy a modern, updated kitchen and bathroom, along with a finished basement offering generous storage space. The private garage off the laneway includes an electric door opener, and the large deck with a retractable awning adds the perfect touch for outdoor enjoyment.Just steps to the subway, top-rated schools, parks, and the fantastic shops and restaurants along Yonge Street.Dont miss this rare opportunity to live in a truly special home! (id:62616)
Rear - 181 St Clair Avenue E
Toronto, Ontario
Welcome to 181 St Clair Ave E #Rear. This fully renovated 1 bedroom suite features a functional layout, granite counter-tops, large walk in closet, en-suite laundry, and its own private entrance. Prime location just steps from St Clair & Mount Pleasant. Large windows & pot lights throughout, does not feel like a basement at all! Tenant is responsible for hydro. Tenant must also maintain a tenant contents & liability insurance policy. 1 year minimum lease. (id:62616)
3301 - 115 Mcmahon Drive
Toronto, Ontario
5 Years Old Omega Condo One Bedroom Luxurious Unit, Located In The Upscale Bayview Village Community. West Facing, Unobstructed Southwest View, 9' Ceiling, Open Concept Layout Living And Dining Area. Granite Countertops & Backsplash Tile In Kitchen With Integrated Appliances. Shuttle Bus To Mall And Public Transit Only Available In This Condo ! Step To Two Ttc Stations, Ikea, Canadian Tire, Bayview Village Mall, Woods Park, Seneca College, 401 Is Right At Your Door Step. One Parking included ! (id:62616)
1203 - 203 College Street
Toronto, Ontario
Stunning Sun-Filled Condo in Downtown. 1 Bedroom +Den Condo. Open Concept Kitchen. Floor-to-Ceiling Windows. Unobstructed Breathtaking View. Prime Location With Steps To U Of T, Queens Park Subway Station, Shopping, Restaurants And China Town. Close To Major Hospitals On University And Financial District. Excellent Amenities: Concierge, Exercise room, Party /Meeting Room and More! (id:62616)
Rear - 179 St Clair Avenue E
Toronto, Ontario
Welcome to 179 St Clair Ave E #Rear. This fully self-contained bachelor suite with its own private entrance has been tastefully renovated and features a fantastic functional layout, large walk in closet, and ensuite laundry. Prime location just steps from St Clair & Mt Pleasant. Large windows & pot lights throughout elevate this space, does not feel like a basement at all! Tenant is responsible for hydro. Tenant must also maintain a tenant contents and liability insurance policy. 1 year minimum lease term. (id:62616)
329 - 20 O'neill Road
Toronto, Ontario
Well Laid Out 1 Bed, 1 Bath @ Shops At Don Mills. Steps To All The Great Shops, Restaurants, And Amenities At Shops At Don Mills,Minutes To Fairview Mall, Eglinton Lrt, Don Valley And More. Ample Storage With Large Coat Closet And Wall To Wall Closet In Bedroom. FunctionalAnd Practical Layout. (id:62616)
1503 - 203 College Street
Toronto, Ontario
Gorgeous 1Bed Room + Den 526 Sq.Ft! West Facing View Over Looking Beverley St. Walking Distance To Subway Station, Shops/Restaurants, Campus, Amazing Restaurants And Many More! (id:62616)
#609 - 18 Hillcrest Avenue
Toronto, Ontario
Gorgeous Two Br Condo Unit @ Yonge & Sheppard, Split 2 Brs Design, 2 Wr, 1 Parking, Underground Access To Subway, Cinema, Empress Plaza, Loblaws And North York Centre, Lots Of Restaurants & Shops, Top School Zone, Easy Access To Hw401, Easy Commute To Downtown, Ut, Yorku, Ryersonu, Seneca, Well Managed Menkes Bldg With Great Concierges, Enjoy Carefree Urban Living! (id:62616)
4409 - 197 Yonge Street
Toronto, Ontario
Fully Furnished!! Short Term Lease!!!!! From One Month up to One Year Lease Option. Phenomenal Million Dollar View! Luxurious SW Facing 3 Br 2Bath Suite W/355 sqft Huge Wrap Around Terrace, Lake & CN Tower Views. Large, Sunny & Spacious. Perfect For Entertaining. Open Concept W/ Modern Kitchen. The Massey Tower Inc. 5 Star Amenities 24/7 Concierge, Gym, Sauna, Steam, Piano Bar & Cocktail Lounge, Party Room, Guest Suites & More. Located Directly Across The Eaton Centre. Steps to Underground "PATH", Financial District, Hospitals, Universities, Theatres, Shopping, St. Lawrence Market, Subway, City Hall, Etc. The Lobby Is A Beautifully Restored 1905 Bank Building. Smart Parking-1st Condo In Toronto! A Piece Of Heaven To Make Your Home. (id:62616)
2512 - 1 Concord Cityplace Way
Toronto, Ontario
Brand New Luxury Building Concord Canada House, A striking new landmark perfectly situated near Toronto the most iconic destinations including the Rogers Centre, CN Tower, Ripley's Aquarium, and the scenic waterfront. This 1 bedroom practical layout Suite Offers 502 Sqft Indoor Space And 43 Sqft Outdoor Space With A Heated Balcony, Total 530 Sqft. World-Class Amenities Include An 82nd Floor Sky Lounge, Indoor Swimming Pool And Ice Skating Rink Among Many World Class Amenities. Minutes Walk To CN Tower, Rogers Centre, Scotiabank Arena, Union Station, Financial District, Waterfront, Dining, Entertaining & Shopping Right At The Door Steps. (id:62616)
503 - 18 Maitland Terrace
Toronto, Ontario
Welcome to Teahouse, a spacious 650 SF 1+1 condo nestled in the heart of Toronto. This modern unit features 9' ceilings and a unique den with 2 sliding doors. The open-concept living and dining area is enhanced by floor-to-ceiling windows that flood the space with natural light. The sleek kitchen is equipped with stainless steel appliances, granite countertops, and ample storage. The entire condo is freshly painted, giving it a clean, new feel. Furniture can either stay or be removed according to your preference. Situated on the 5th floor, this unit offers convenient access to amenities located on the 6th and 7th floors. Just steps away from vibrant Yonge Street, you'll have easy access to top-notch dining, shopping, entertainment, and public transit. Experience urban living at its finest in this exceptional condo! (id:62616)
429 - 560 Front Street W
Toronto, Ontario
* Fully Furnished Sun Soaked Unit At Tridel's Reve Condos * Very Convenient Location To Entertainment District, Financial District, Harbourfront, Rogers Centre, Acc & Much More * 2 Bedrooms + Den & 2 Washrooms * Open Concept * S/S Appliances In Kitchen * 9 Ft Ceiling * Contemporary Designed Building With Huge Gym, 24 Hr Concierge, Rooftop Terrace, Theatre, Gym, Yoga, Sauna, Billiards, Party Room Lounge * Steps To TTC/Fine Restaurants/Shopping/Park & All Amenities * (id:62616)

