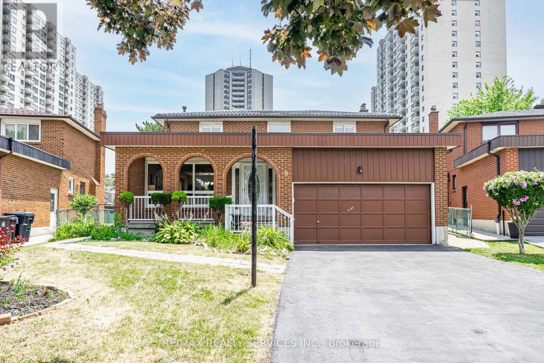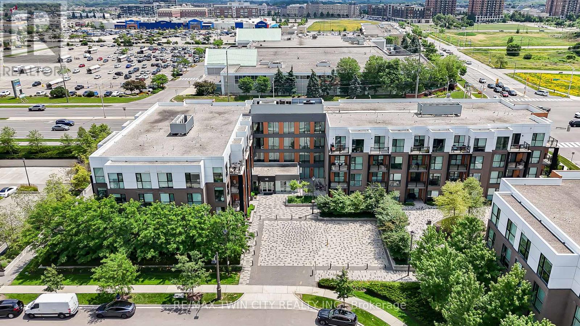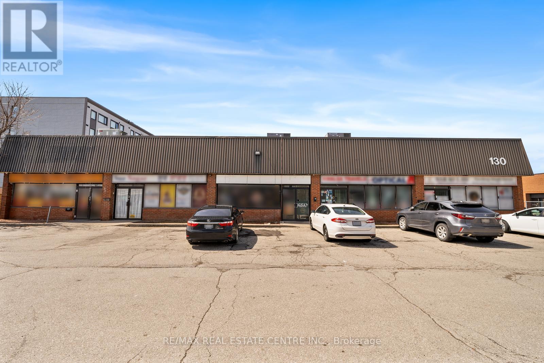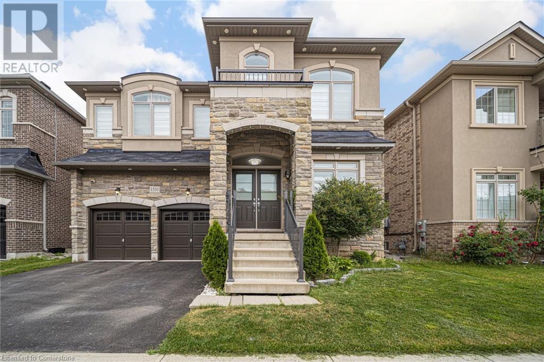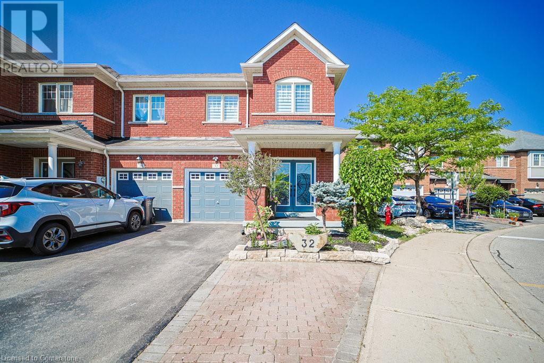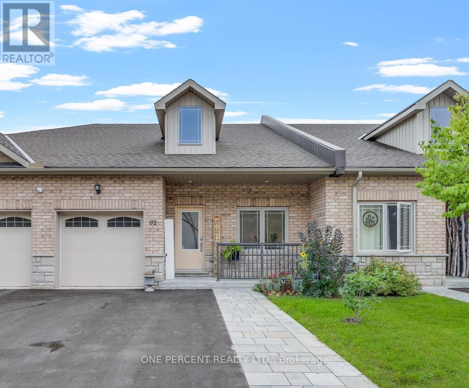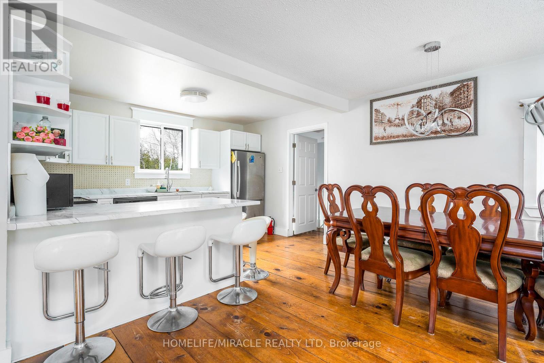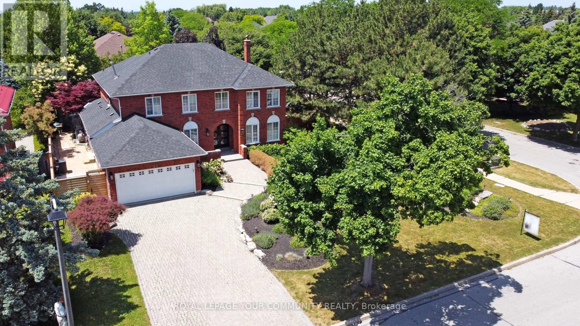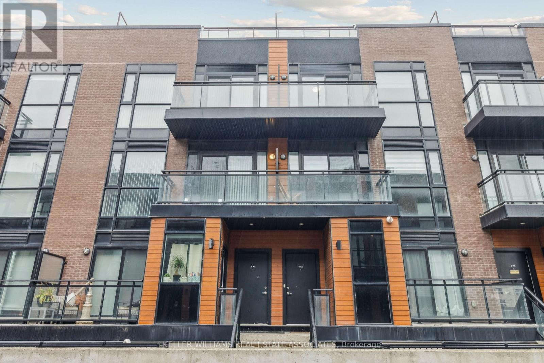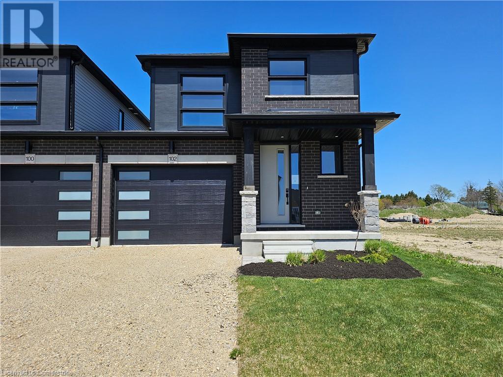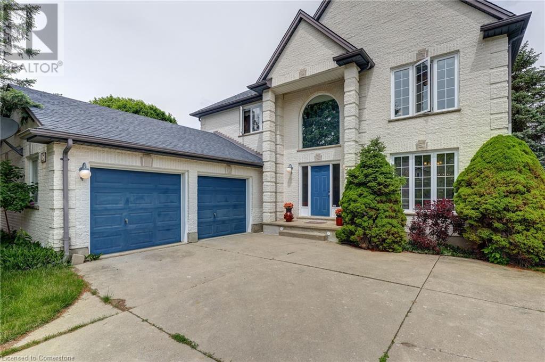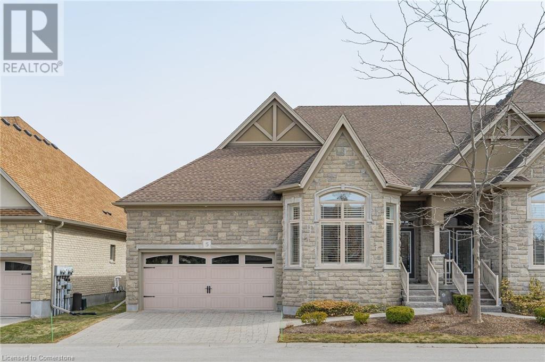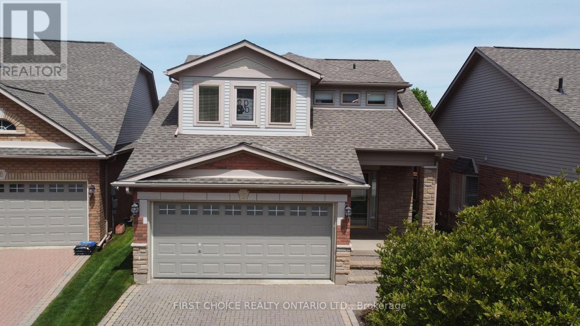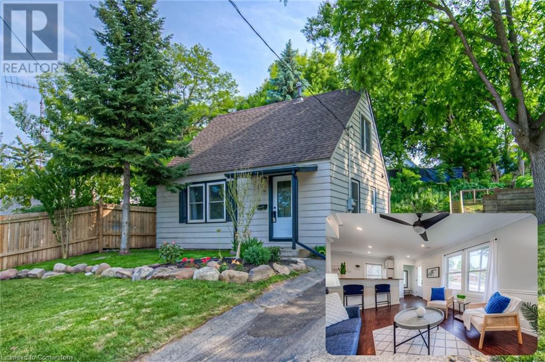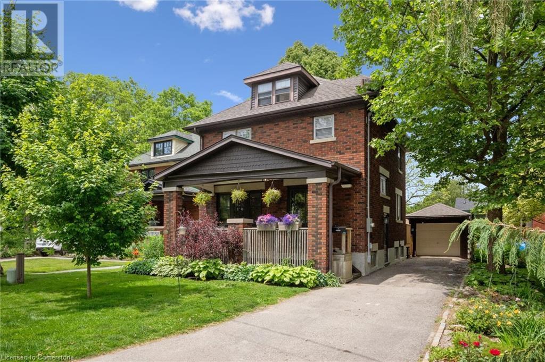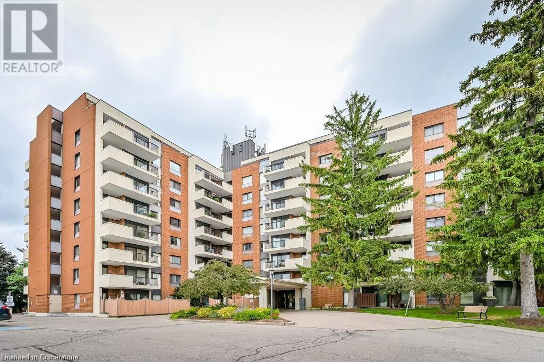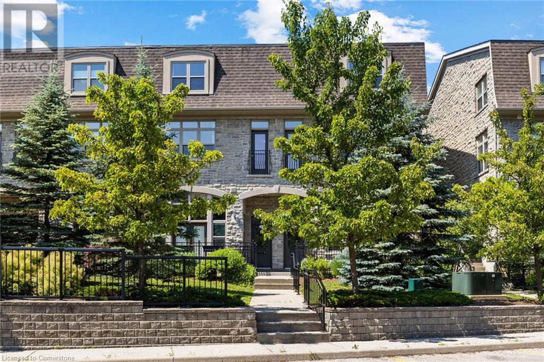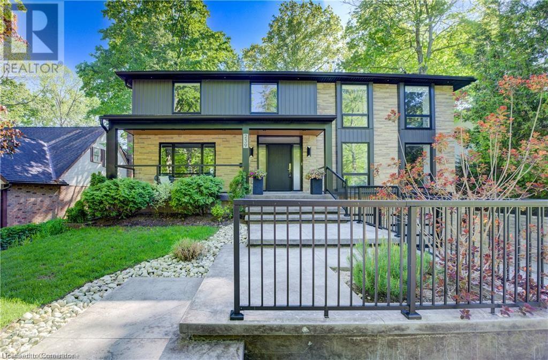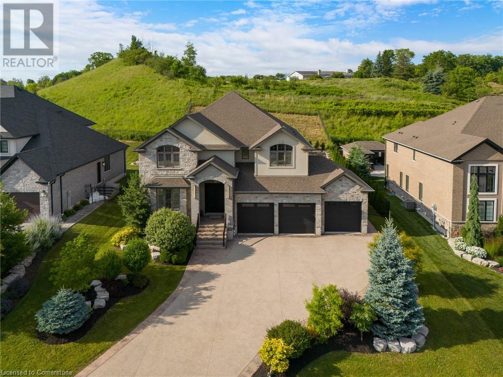9 Garview Court
Toronto, Ontario
**OPEN HOUSE SAT-SUN 10-12** Opportunity Knocks on a Family-Friendly Cul-De-Sac in Kingsview Village! Welcome to 9 Garview Court, a spacious 4-bedroom detached home nestled on a quiet, family-friendly cul-de-sac in the highly desirable Kingsview Village community. Ideally located near top-rated schools, shopping, parks, transit, and major highways (401/409), this home offers unbeatable convenience in one of Etobicoke's most sought-after pockets.Inside, you'll find a well-laid-out floor plan with generously sized bedrooms and a fully finished basement featuring a rec room, additional bedroom, and 3-piece bath. The property is topped with a durable metal roof, offering long-term peace of mind and added value. While the home has great bones, it needs work, presenting endless potential for first-time buyers, contractors, investors, or handy individuals looking for a project. Whether you're dreaming of creating your forever home or seeking a smart investment opportunity, this is your chance to get into a prestigious neighbourhood at an entry-level price. Bring your tools and imagination, homes like this don't come around often. Book your private showing today! (id:62616)
214 - 168 Sabina Drive
Oakville, Ontario
Stunning, Fully Renovated Condo with over $200,000 in Premium Upgrades Throughout! This beautifully upgraded home features a fully renovated kitchen with custom cabinetry, high-end appliances, and a stylish island with butcher block. The luxurious master ensuite offers a spa-like experience with a soaking tub, high-end shower cabin, and dual floating vanities. All bathrooms have been tastefully remodeled with modern fixtures, including electronic mirrors. Enjoy premium flooring, custom French doors with gold hardware, designer lighting, and Benjamin Moore Aura paint throughout. Smart home features include an August smart lock, motorized blackout shades in every bedroom, and a GE Profile washer/dryer combo. Two rare side-by-side parking spaces, a large storage locker, and built-in custom storage solutions provide convenience. The home also boasts elegant accent walls, live-edge wood benches, mirrored closet doors, and premium velvet drapes. Bonus: All staging furniture is included, move-in ready with unmatched style and function! (id:62616)
2361 Carrington Place
Oakville, Ontario
Fantastic Opportunity to Live in South-East Oakville in a Fully Renovated Executive Home! Located In Prestigious Eastlake in Top-Ranked Schools District on In A Very Quiet Pocket, Steps To The Lake 0.35 Acre, 93' X 165' Lot! Over 3000 sq.ft of Living Space Featuring Dream Sunroom with Fireplace and TV, a Chef's Dream Kitchen w/Huge Pantry, Built-in Appliances, Quartz Counter Tops, Large Window, and Two-Tone Cabinetry. Well thought-out Floor Plan, Powder Room With Built-In Pet Shower, Floating stairs with Glass Railing & An Awesome Mudroom W/Lots Of Storage w/ Inside Access To Garage. Main Floor Office. Upstairs You'll find 4 Spacious Bedrooms with Built-In Closet, 4 Full Bathrooms. Primary Suite complimented with Breathtaking Walk-in Closet with Spa-Like Ensuite. Upstairs Laundry. Finished Basement w/Rec Room, Media Room, Kitchenette & Spa-Like Bath. Backyard is a retreat on it's own Patio, & Tons of Privacy, Perfect Entertainment Spot. Excellent Location, Mins. To Historical Oakville Downtown & Marina. Unique Community With Many Neighbourhood Activities. Close To Trails, Shops & Easy Access To QEW, 403, 407 Hwy! Highly-Ranked Maple Grove Elementary & Oakville Trafalgar High School. Sky Light in Sun Room, In-ground Sprinkler System. Rental Price Includes All Yard Maintenance. (id:62616)
12 Fort Williams Drive
Brampton, Ontario
S.T.U.N.N.I.N.G. Executive Home For Lease Prime Credit Ridge Estates Location! Rare Opportunity To Lease A Luxurious 4-Bedroom Detached Home With Serene Lake Views, Ideally Situated Just Minutes From Mount Pleasant GO Station Perfect For Commuters! This Beautifully Upgraded Home Offers: Separate Formal Living Room & Family Room Elegant Crown Moulding And Pot Lights Throughout Formal Dining Room With Ideal Flow For Entertaining Spacious Kitchen With Rich Maple Extended Cabinetry, Granite Countertops, Breakfast Bar, Servery & Stainless Steel Appliances Hardwood Flooring On Main Level, Upper Hallway & Study Stained Circular Staircase As A Dramatic Focal Point Walk-Out To A Large Backyard Deck, Ideal For Gatherings Basement Not Included. Located In The Prestigious Estates Of Credit Ridge, This Home Is Close To Parks, Top-Rated Schools, Shopping, And Mount Pleasant GO One Of The Most Sought-After Transit-Accessible Locations In Brampton. (id:62616)
82 Roseford Terrace
Halton Hills, Ontario
Discover 82 Roseford Terrace, a sun-splashed, solid-brick detached bungalow offering 3 bedrooms (+1 office/bedroom) and 1 bathroom on an impressive 52 X113-ft lot in family-friendly Acton. This turnkey investment property boasts perennial gardens, a picture-perfect bay window, and unbeatable curb appeal on a whisper-quiet street, just a 5-minute walk to Prospect Park, Fairy Lake, downtown Acton cafés, schools, and the Acton GO commuter station. Ideal for investors and homeowners, enjoy rental-income potential, legal second-suite possibilities, commuter-friendly transit, and easy access to walking trails, shopping, and restaurants all wrapped up in a high-growth pin drop silent neighborhood ready for your personal touch. (id:62616)
15 - 2001 Bonnymede Drive
Mississauga, Ontario
Welcome to this beautifully renovated 2 storey condo in the heart of the Clarkson community. This bright and spacious home has been thoughtfully updated offering modern finishes and a comfortable living space.The main level features hardwood flooring and a fully renovated kitchen with quartz countertops, brand new stainless steel appliances, pot lights and new tile floors. Upstairs features a spacious primary bedroom with a walk-in closet and a private W/O balcony as well as another spacious bedroom across from it. BBQ's are also allowed with thte ground floor units like this one.Located in a prime area, this condo is within walking distance of the GO Train, public transit, and excellent schools. It is also extremely close to shopping, the QEW, Lake Ontario, scenic trails, parks, and so much more.Don't miss the opportunity to own this stunning home in one of Mississauga's most desirable neighborhoods. (id:62616)
12 Hewitt Avenue
Toronto, Ontario
Welcome to 12 Hewitt Avenue, a beautifully designed and extensively renovated family home in one of Toronto's most walkable and desirable neighbourhoods. Designed by Fluid Living, this home blends thoughtful architecture with high-end designer finishes to create a truly special living experience. Fully renovated above grade in 2018, including a carefully integrated two-storey addition, this home offers generous space and modern functionality. The basement was professionally underpinned and renovated around 2023, featuring soaring 9-foot ceilings, radiant heated floors throughout the basement, main floor, and primary bathroom, a steam shower, spacious home gym, and a built-in sound system.Custom millwork and extensive built-in storage are seamlessly integrated throughout, complemented by solid core doors, custom office-grade finishes, multiple side gates, and a thoughtfully designed backyard.The professionally landscaped front and back yards were completed in 2023 with in-ground irrigation, adding to the homes curb appeal and outdoor enjoyment. Additional highlights include a cozy fireplace, a very large shed, and a generous layout that stands out in the neighbourhood.Located within the highly sought-after Howard Park Junior Public School catchment, with Humberside Collegiate Institute as the local French Immersion secondary school, this home offers excellent educational options. Nestled steps from High Park and within walking distance to Roncesvalle's Villages vibrant shops, cafes, and amenities, the location perfectly balances quiet, family-friendly living with urban convenience. Commuters will appreciate being less than a 10-minute walk to both the UP Express (8 minute ride to Union Station) and the Bloor subway line, offering quick access to downtown Toronto.This is a rare opportunity to own a thoughtfully designed, high-quality home in one of the city's most coveted communities. (id:62616)
2 - 130 Westmore Drive
Toronto, Ontario
Seize This Fantastic Opportunity To Own A 2,602 Sqft Industrial Condo Unit With Highly Sought-After Employment Industrial (E1) Zoning. Perfectly Positioned Near Highway 27 And Finch Ave West With Maximum Convenience And Accessibility, This Unit Is Ideal For A Variety Of Business Uses And Offers Endless Potential! The Property Features Ample Parking To Accommodate Both Staff And Customers, Ensuring Ease Of Access At All Times. Unbeatable Central Location Offers Quick And Easy Access To Hwy 427, 407, 409, 401 And Steps To The New Finch West LRT, Ensuring Seamless Commuting For Your Business. The Unit Boasts Excellent Exposure In A High-Traffic Area, With Prominent Signage Opportunities To Showcase Your Company Name. Currently Operating As A Radio Station, The Space Features A Well-Designed Layout With Seven Offices, A Welcoming Waiting Area, A Full Kitchen, And A Full Washroom. With A Low TMI And Water Included In The Condo Maintenance Fee, This Well-Maintained Property Is A Smart Investment In An Up-And-Coming Area. The Main Floor Spans 1,450 Sqft, While The Second Floor Offers 1,152 Sqft, Totalling 2,602 Sqft. At An Attractive Price Of $576 Per Sqft. Additionally, The Unit Includes A Dedicated Full-Fibre Optic Line, Ensuring Top-Tier Connectivity. Vacant Possession Is Available Anytime Don't Miss This Prime Opportunity To Establish Or Expand Your Business In A Thriving Location! (id:62616)
15 Dawson Drive Unit# 3
Collingwood, Ontario
Welcome to this beautifully updated second-floor corner studio condo in the heart of Collingwood. Offering the perfect blend of comfort, convenience, and modern style, this unit is ideally located just minutes from Georgian Bay, Blue Mountain, downtown shops and dining, golf courses, and scenic trails. Inside, you’ll find a bright open-concept layout filled with natural light and tasteful finishes throughout. The fully renovated kitchen (2024) features soft-close cabinetry, quartz countertops, and newer LG and Samsung appliances—including a vented kitchen exhaust fan. The living area adds warmth and character with a stylish stone-tiled fireplace. Newer vinyl flooring with a soundproof under pad, smooth ceilings, pot lights, and updated baseboards and trims give the space a fresh, upscale feel. A sliding barn door leads to a spacious walk-in closet, combining modern design with practical storage. Exterior upgrades complete the package: the roof was replaced in 2023, windows and doors in 2022, and the wooden porch and balcony were rebuilt in 2021—offering a private outdoor space to relax. An exterior storage locker is also included, ideal for your recreational or seasonal gear. Monthly costs are affordable, with hydro averaging $90, water around $50, and condo fees at $453.15. Whether you're a first-time buyer, downsizer, retiree, or looking for a four-season getaway, this turnkey condo offers low-maintenance living in a prime Collingwood location. Don’t miss your chance to call this beautifully updated home your own! (id:62616)
1531 Mendelson Heights
Milton, Ontario
Stunning showstopper in the highly sought-after Ford community! This beautifully maintained and fully upgraded 5-bedroom detached home offers an impressive 3,313 sq ft of elegant living space that perfectly blends luxury and functionality. Step through a grand double door entry into a bright, open-concept main floor highlighted by soaring 9-ft ceilings, pot lights, and rich oak stairs with striking iron spindles. The expansive family room features a cozy gas fireplace and extended windows that bathe the space in natural light, seamlessly connecting to an extraordinary chefs kitchen. Here you'll find stainless steel appliances, upgraded tile flooring, luxury quartz countertops with a matching backsplash, extended cabinetry, a huge pantry, and a massive centre island with a breakfast bar perfect for casual meals or lively gatherings. The separate formal living and dining rooms provide wonderful spaces to entertain. Upstairs continues to impress with 9-ft ceilings and generously sized bedrooms, including a stunning primary Bedroom complete with a lavish ensuite and oversized closets. Four additional bedrooms offer great space and well-appointed closets, ideal for a growing family. Luxury tiles 24 by 24 in kitchen and hallway, abundant pot lights, and a carpet-free design create a fresh, modern atmosphere. Added exterior cameras offer peace of mind, while the double garage enhances everyday convenience. Located close to top-rated schools, scenic parks, and shopping, this meticulously crafted, move-in-ready gem delivers an unmatched lifestyle in one of the area's most desirable neighborhoods. Don't miss your chance to make this exceptional home yours! (id:62616)
32 Davenhill Road
Brampton, Ontario
Discover the perfect blend of comfort and elegance in this beautifully upgraded executive end-unit townhome, just like a semi, featuring a finished walk-out basement, a massive balcony, and breathtaking ravine views. Ideally located in the sought-after Brampton East community near the Vaughan border, this freshly painted, move-in-ready 3-bedroom, 4-bathroom home offers over 2,200 square feet of thoughtfully designed living space. Step into a welcoming tiled foyer with a custom mosaic inlay, then ascend to the open-concept main floor where hardwood floors, pot lights, and oversized windows create a bright and inviting space. The combined living and dining area flows seamlessly into a modern kitchen equipped with stainless steel appliances, ample counter space, and a stunning waterfall island that's ideal for everyday living and entertaining. From here, walk out to an expansive 15'6×14'2 balcony overlooking a tranquil ravine, offering peaceful views and stunning west-facing sunsets. Upstairs, you'll find a spacious primary bedroom retreat with a walk-in closet and ensuite, two additional generously sized bedrooms, and a convenient upper-level laundry room. Zebra blinds throughout add a sleek finishing touch. The fully finished walk-out basement features a full bathroom and kitchenette, providing a flexible space perfect for a home office, rec room, guest suite, or potential fourth bedroom. Located just minutes from top schools, places of worship, scenic parks, vibrant shopping plazas, grocery stores, public transit, and major highways (427, 407, and 50), this home offers a rare combination of serenity and convenience. Imagine enjoying a meticulously maintained home on a peaceful ravine lot that offers space, privacy, and everyday comfort. Your dream home awaits! (id:62616)
77 Iron Gate Street Unit# Basement
Kitchener, Ontario
Prime Location! Just minutes from The Boardwalk, Waterloo & Laurier Universities, Medical Centre, cinema, gym, grocery stores, restaurants, schools, and parks. This legal walkout basement unit features a spacious bedroom with closet, an open-concept living and family area, a functional kitchen, and separate in-suite laundry. Includes stainless steel appliances: fridge, stove, range hood, washer & dryer, central air conditioning, and modern light fixtures (ELFs). A perfect blend of comfort, convenience, and lifestyle! (id:62616)
44 Grove Crescent
Brantford, Ontario
Tucked into a quiet, family-friendly neighbourhood on a corner lot, this beautifully updated home offers thoughtful design and opportunity for buyers with a private, side entrance to a fully finished basement equipped with a second kitchen, a fourth bedroom, full bathroom and laundry access — perfect for multi-generational families, guests, or added privacy. The main level boasts a modern kitchen with upgraded cabinetry, gas stove, stylish lighting, durable vinyl flooring, and two bedrooms. The main floor bathroom has been refreshed with contemporary tilework, while the shared laundry and utility area with a laundry sink adds functionality to the home. Finally, the upstairs loft features an office space, master bedroom and walk-in closet. French doors lead to a spacious backyard and refinished deck (2025) with new railings and stairs — ideal for entertaining or relaxing outdoors. Exterior highlights include a newly sealed driveway (2025), insulated garage with a cozy wood-burning fireplace, updated siding (2023), 240V subpanel, and a natural gas hookup for barbecuing. Only three minutes from major highways, and close to excellent schools, parks, and everyday amenities, this well-maintained Brantford home is a rare find offering versatility, comfort, and lasting value. (id:62616)
36 Rochester Drive
Barrie, Ontario
Discover Your Dream Home at 36 Rochester Dr, Barrie! Welcome to this stunning property in the vibrant city of Barrie. 2121 Sqft with 4 Bedrooms and 3 Washrooms. Hardwood flooring throughout the house with 42K of additional upgrades spent! Double Door Main Entrance, Quartz Counters in Kitchen. Laundry Room Located On Upper Floor. Great Exterior Finishes with Lots Of Upgrades, Ideal Location Near Major Stores, Restaurants, Entertainment, Schools, GO Station & Minutes To Hwy 400. (id:62616)
78 Gore Drive
Barrie, Ontario
This home offers high end finishes and design that will impress, you will fall in love the moment you enter the front door! This fully finished brick 2 storey offers 1593 sq ft above grade plus 600 sq ft in basement. 3 Beds up & 2.5 baths. New engineered hardwood flooring throughout main level & 2nd floor (2020). Stunning new white kitchen with quartz countertops with waterfall edge, soft close cabinets, matte black hardware, porcelain tile backsplash, LED pot lights, breakfast bar & stainless steel appliances included (all completed in 2020). New staircase and railing installed 2020. Updated 2pc powder room with wallpaper, vanity and fixtures (2020). All light fixtures throughout have been updated. This home has been fully painted top to bottom with neutral tones. Updated tile surrounding the fireplace & shiplap feature done 2020. All bedrooms and 2nd level have engineered hardwood throughout and office has shiplap feature on vaulted ceiling done in 2022. Lrg 2 car garage with loft for extra storage, inside entry from garage to house, and a paved driveway with parking for 4 cars & no sidewalk. Home includes google nest thermostat and doorbell! This home is move in ready, meticulously maintained and situated in a neighbourhood that is within walking distance to multiple schools, parks and walking trails in Ardagh Bluffs. Conveniently located with hwy 400 access just minutes away. This house 100% stands out from the crowd! See for yourself. (id:62616)
92 Lily Drive
Orillia, Ontario
Fully self-contained in-law or income suite with separate walkout entrance! Welcome to 92 Lily Drivean exceptional opportunity in Orillias sought-after North Lake Village. This 2017-built bungalow is more than just low-maintenance livingits a home that earns its keep. The lower level is fully finished with 9 ceilings and features a complete kitchen, private bedroom, full bath, spacious living area, and its own separate walkout entranceperfect as a private in-law suite, income-generating rental, or independent space for extended family.Upstairs, the bright and airy main level boasts 9 ceilings, an open-concept kitchen with pantry and breakfast bar, and walkout from the living/dining area to a spacious deck overlooking the landscaped backyard. The primary bedroom includes a walk-in closet and 3-piece ensuite, complemented by a second bedroom and full bathideal for guests or hobbies.But the real bonus is the lower level: it functions like a second home with its own entry, making it a rare and flexible space for multi-generational living or supplemental income. Additional features include main floor laundry, pot lights, covered front porch, inside-entry garage, double driveway, and convenient guest parking directly across the street.Enjoy lawn care and snow removal includedbecause shoveling really is overratedand live steps from the scenic Millennium Trail with easy access to Hwy 11, shopping, Orillias beach and marina, golf, schools, hospital, and Casino Rama.Whether you're downsizing, investing, or looking for a home that offers built-in value, 92 Lily delivers on every level. !Whether you're downsizing, investing, or looking for a home that offers built-in versatility, 92 Lily delivers exceptional value for every dollar spent. Be sure to check out the 3D tour, floor plans, and slideshow to music, then book your private showing today Opportunities like this dont come along often! (id:62616)
2506 Concession 10 N Nottawasaga Road
Collingwood, Ontario
This property spans 5.7 acres of peaceful country seclusion. Gentle creek winds through the land throughout the year. Stunning pond for those who love to enjoy serenity of nature. The 2-storey home is perfect for family and friends or as an investment. It offers a walkout with 2 separate entrances, ideal for an in-law suite. Ground floor fully renovated. Second floor freshly painted. New deck. New furnace. Metal roof added. Furnished for rental. 7 minutes from Osler Buff Ski Club. 2 minutes to Osler Brooke Golf Course. 10 minutes to Blue Mountain Ski Resort. Combines a prime location with rare privacy... Priced to sell! (id:62616)
2920 Hwy 7 1310
Vaughan, Ontario
Welcome To CG Tower! In the heart of Vaughan's vibrant Metropolitan Centre! Gorgeous and Bright 1 Bedroom 1 Washroom Condo. Stainless Steel Appliances, Quartz Counter top. Steps to VMC, TTC Subway, York University, Easy access to Hwy 400 and 407. Amenities include a Outdoor Pool, Fully Equipped Gym, Party Room, Children Playground, BBQ Area, Work Lounge. (id:62616)
Lph15 - 9471 Yonge Street
Richmond Hill, Ontario
!! The Penthouse You've Been Waiting For Is On The Market !! This rarely offered premier Lower Penthouse corner suite is a showstopper! Ideally located in the Heart of Richmond Hill, across from Hillcrest Mall and just minutes to Highway 407, this freshly updated 2-bedroom + den, 2-bath suite features brand new laminate flooring and fresh paint throughout. Enjoy a premium corner layout with 10-foot ceilings, an oversized wrap-around balcony and floor-to-ceiling windows that fill the space with natural light from multiple exposures. The split-bedroom design ensures privacy, while the separate living room creates distinct zones for relaxing or entertaining. The spacious den adds flexibility, perfect as a dining area, home office, or guest space. Step outside to your full wraparound balcony, a rare feature offering an abundance of space to entertain, BBQ, or simply unwind with family and friends while taking in panoramic, unobstructed views that stretch for miles. This is luxury condo living at its best, with top-tier amenities and a location that puts shopping, transit, parks, and dining just steps from your door. (id:62616)
4006 Highway 7 E
Markham, Ontario
3184 Livable space Luxury Large Townhome *9' Ceiling, Modern Kitchen With Top Line Appliances, (Miele Cooktop, Oven, Microwave, Fridge, Rangehood, Dishwasher) *Built-In Elevator With Access From Bsmt To 4th Level. Main Entry to Ground Level And Could Be Used As 5th Bedroom, 4 Ensuite Bedrooms & 7 Washrooms. Double Garage, Long Driveway, Total park 4 cars. South Facing *Prime Location In The Heart Of Markham Spacious *Step to Transit, Restaurant, Supermarket, Bank, Unionville High School, Unionville Main Street, Downtown Markham and York University. Management Fee included: Snow Removal, Landscaping, Building Insurance, Building Exterior Repair. (id:62616)
1042 Cameron Street
Innisfil, Ontario
Top 5 Reasons You Will Love This Home: 1) Updated home featuring newer flooring throughout the main level and set on a desirable corner lot in an uncrowded neighbourhood compared to new subdivisions, offering both comfort and space 2) Prime location within walking distance to Lake Simcoe Marine, Belle Ewart Park, and convenient lake access, perfect for outdoor enthusiasts 3) Set on an impressive 165' deep lot with no rear neighbours, delivering ultimate privacy, surrounded by mature trees for a serene natural setting 4) Bright and airy sunroom filled with natural light, providing the perfect space to unwind while enjoying peaceful backyard views, this home and lot offer incredible potential for future possibilities 5) Ideal for commuters, just a 15 minute drive to the South Barrie GO Station and a little over an hour to Toronto. 1,412 above grade sq.ft. Visit our website for more detailed information. (id:62616)
72 Turning Leaf Drive
Vaughan, Ontario
Welcome To Your New Home At 72 Turning Leaf Drive! This Charming Detached 2-Storey Home Is Perfect For First-Time Home Buyers And Growing Families Alike! This Spacious Home Includes 5 Bedrooms And 4 Bathrooms In Total. The Partially Finished Basement Features An Additional Bedroom And Bathroom, Ideal For Guests, Or A Home Office! Enjoy The Comfort Of A Family Friendly Layout, And A Welcoming Atmosphere Throughout. The Backyard Offers A Spacious Patio With Mature Trees, Perfect For Outdoor Relaxation And Entertaining. Located In The Beautiful Sonoma Heights Neighbourhood, Close To Parks, Schools, And Amenities, This Home Checks All The Boxes! Don't Miss Your Chance To Get Into The Market With This Fantastic Opportunity! (id:62616)
184 Lawrence Avenue
Richmond Hill, Ontario
Great Location! Great neighbourhood ! $$ Renovated 3 Bedroom raised Bungalow With Separate Entrance To Basement Apartment In The Heart Of Richmond Hill. **Premium 60 Foot Lot **Newer Roof and Paint **Leaded Glass Front Door **L/R & D/R Combined With A Huge Bay Window **Hardwood Floor On M/F, Ceramic Floor & Stairs In Bsmt Apt. For Potential Extra Income **Newer Windows **Heated Oversized Garage W/200 Amp **Interlock Stone Walkway **Long Driveway For 4 Cars ** Located in an unbeatable location, you will be just minutes from top-rated schools, the GO Train, Major Mackenzie Hospital, Hillcrest Mall, Bayview Ave & Yonge St, parks, grocery stores, and a variety of restaurants . Don't Miss This One (id:62616)
40 Frankie Lane
Vaughan, Ontario
Elegant,Executive Home W/Expansive Frontage+Deep Lot In A Desired Prestigious Community.Nestled In Privacy,W/Coveted Outdoor Space+Seclusion,This Stunning Home Blends Luxury,Comfort+Sophistication.Presenting approx4700SqFt Finished Living Space,Ideal For Family Living+Distinguished Entertaining.The Welcoming Foyer Flows Into Spacious Areas Filled W/Natural Light,Featuring Smooth Ceilings,Potlights+Hdwd T/Out Main+2nd Flrs For A Modern,Refined Touch.The Chef-Inspired Gourmet Kitchen,Is A Culinary Dream.Equipped W/Upscale Appliances,W/In Pantry,Stone Countertop,U-Cabinet Lighting,Center Island+Butlers Servery,It Is Designed For Functionality+Style,Ideal For Preparing Meals+Hosting Guests.The Sun-Filled Family Rm,Has Feature Wall+B/In Shelving,Perfect For Cozy Gatherings.Bonus Laundry/Mudroom Combo W/Built-In Cabinetry+Commercial Sink Enhances Practicality,Making It Suitable For Busy Family Life.Primary Suite Exudes A Grand Feel,Offering A Serene Retreat W/Views Of Landscaped Bk/yard,Large W/In Closet W/Organized Shelving Accommodating Wardrobes+Jewelry&Ensuite Features Luxurious Marble Natural Flrs+C/Tops+B/In Laundry Cabinet For Added Convenience.Additional Bdrms Each W/Organizers Provide Ample Space For Family,Guests Or Dedicated Home Office If Desired.The 2007 Addition Contributed Approx200 SqFt Of Living Space,Further Enhancing Appeal.Finished Lower Level W/Fully Equipped Nanny Or In-Law Suite,Complete W/Bdrm+Kitchenette,Provides Ease For Extended Family Or Guests.The Private B/Yard Oasis Is A Stand Out Feature,Perfect For Entertaining,Dining Or Lounging/Relaxing In Style.Landscaped W/Mature Trees+Professional Design,Attributes Include:Newer Awning,In-Ground Pool,Sep.1x2 Wash Rm+Ample Seating Areas.Luxurious French Brand Dedon Couch+Loungers Are Bonus.Pot Light Ambiance Creates An Inviting Atmosphere For Evening Gatherings.Having Modern Finishes,Thoughtful Design &Attention To Detail,This Residence Defines An Unparalleled,Luxury Lifestyle For Discerning Clientele. (id:62616)
185 Bean Street
Harriston, Ontario
TO BE BUILT! BUILDER'S BONUS – $20,000 TOWARDS UPGRADES! Welcome to the charming town of Harriston – a perfect place to call home. Explore the Post Bungalow Model in Finoro Homes’ Maitland Meadows subdivision, where you can personalize both the interior and exterior finishes to match your unique style. This thoughtfully designed home features a spacious main floor, including a foyer, laundry room, kitchen, living and dining areas, a primary suite with a walk-in closet and 3-piece ensuite bathroom, a second bedroom, and a 4-piece bathroom. The 22'7 x 18' garage offers space for your vehicles. Finish the basement for an additional cost! VISIT US AT THE MODEL HOME LOCATED AT 122 BEAN ST. Ask for the full list of incredible features and inclusions. Take advantage of additional builder incentives available for a limited time only! Please note: Photos and floor plans are artist renderings and may vary from the final product. This bungalow can also be upgraded to a bungaloft with a second level at an additional cost. (id:62616)
152 Bean Street
Harriston, Ontario
Finoro Homes has been crafting quality family homes for over 40 years and would love for your next home to be in the Maitland Meadows subdivision. The Tannery model offers three distinct elevations to choose from, and this is the Tannery A. The main floor features a welcoming foyer with a closet, a convenient 2-piece bathroom, garage access, a spacious living room, a dining room, and a beautiful kitchen with an island. Upstairs, you'll find an open-to-below staircase, a primary bedroom with a walk-in closet, and 3-piece ensuite bathroom featuring a tiled shower, a laundry room with a laundry tub, a 4-piece bathroom, and two additional bedrooms. Plus, you’ll enjoy the opportunity to select all your own interior and exterior finishes! VISIT US AT THE MODEL HOME LOCATED AT 122 BEAN ST. (id:62616)
D203 - 5289 Highway 7
Vaughan, Ontario
Welcome to your new home in the heart of Woodbridge! Very well maintained and move-in ready, 2 bedrooms, 3 bathrooms, 3-level stacked townhome. Perfect for first-time buyers and young professionals looking for a modern lifestyle in a prime location. Thoughtfully designed and exceptionally maintained, this home features an open-concept layout, contemporary finishes, with 2 balconies and a rare large private terrace - ideal for summer lounging, entertaining, or working from home al fresco. Premium upgrades include pot lights, granite kitchen counter tops, backsplash, and carpet free flooring throughout the home. Enjoy the convenience of nearby shops, cafes/bakeries, transit, and quick access to major highways. All the space and style you need, without the upkeep, just turn the key and start living. A must-see! (id:62616)
117 Thackeray Way
Harriston, Ontario
BUILDER'S BONUS!!! OFFERING $20,000 TOWARDS UPGRADES!!! THE CROSSROADS model is for those looking to right-size their home needs. A smaller bungalow with 2 bedrooms is a cozy and efficient home that offers a comfortable and single-level living experience for people of any age. Upon entering the home, you'll step into a welcoming foyer with a 9' ceiling height. The entryway includes a coat closet and a space for an entry table to welcome guests. Just off the entry is the first of 2 bedrooms. This bedroom can function for a child or as a home office, den, or guest room. The family bath is just around the corner past the main floor laundry closet. The central living space of the bungalow is designed for comfort and convenience. An open-concept layout combines the living room, dining area, and kitchen to create an inviting atmosphere for intimate family meals and gatherings. The primary bedroom is larger with views of the backyard and includes a good-sized walk-in closet, linen storage, and an ensuite bathroom for added privacy and comfort. The basement is roughed in for a future bath and awaits your optional finishing. BONUS: central air conditioning, asphalt paved driveway, garage door opener, holiday receptacle, perennial garden and walkway, sodded yards, egress window in basement, breakfast bar overhang, stone countertops in kitchen and baths, upgraded kitchen cabinets and more... Pick your own lot, floor plan, and colours with Finoro Homes at Maitland Meadows. Ask for a full list of incredible features! Several plans and lots to choose from – Additional builder incentives available for a limited time only! Please note: Renderings are artist’s concept only and may not be exactly as shown. Exterior front porch posts included are full timber. VISIT US AT THE MODEL HOME LOCATED AT 122 BEAN ST. (id:62616)
113 Bean Street
Harriston, Ontario
Stunning 2,174 sq. ft. Webb Bungaloft – Immediate Possession Available! This beautiful bungaloft offers the perfect combination of style and function. The spacious main floor includes a bedroom, a 4-piece bathroom, a modern kitchen, a dining area, an inviting living room, a laundry room, and a primary bedroom featuring a 3-piece ensuite with a shower and walk-in closet. Upstairs, a versatile loft adds extra living space, with an additional bedroom and a 4-piece bathroom, making it ideal for guests or a home office. The unfinished walkout basement offers incredible potential, allowing you to customize the space to suit your needs. Designed with a thoughtful layout, the home boasts sloped ceilings that create a sense of openness, while large windows and patio doors fill the main level with abundant natural light. Every detail reflects high-quality, modern finishes. The sale includes all major appliances (fridge, stove, microwave, dishwasher, washer, and dryer) and a large deck measuring 20 feet by 12 feet, perfect for outdoor relaxation and entertaining. Additional features include central air conditioning, an asphalt paved driveway, a garage door opener, a holiday receptacle, a perennial garden and walkway, sodded yard, an egress window in the basement, a breakfast bar overhang, stone countertops in the kitchen and bathrooms, upgraded kitchen cabinets, and more. Located in the sought-after Maitland Meadows community, this home is ready to be your new home sweet home. Don’t miss out—book your private showing today! VISIT US AT THE MODEL HOME LOCATED AT 122 BEAN ST. Some photos are virtually staged. (id:62616)
30 Anne Street W
Harriston, Ontario
Step into modern farmhouse living with this beautifully finished end unit townhome available for immediate occupancy! 1,810 sq ft of thoughtfully designed space, this two storey home offers 3 bedrooms, 3 bathrooms, and a timeless exterior with clean lines, a welcoming front porch, and upscale curb appeal. The main floor features 9 ceilings, a spacious entryway, a convenient powder room, and a versatile flex room perfect for a home office, playroom, or reading nook. The open-concept layout flows effortlessly from the bright living room to the dining area and kitchen, where you'll find a large island with quartz countertops, breakfast bar seating, and ample cabinetry. Upstairs, the primary suite is a relaxing retreat with a walk-in closet and private 3pc ensuite. Two additional bedrooms share a stylish main bath, and the second level laundry adds everyday convenience. The attached garage provides extra storage and direct access into the home. Downstairs, the full basement is roughed in for a future 2pc bath and ready for your finishing ideas. This home perfectly blends the warmth of farmhouse charm with the clean lines and quality finishes throughout. Contact us today for a full list of features and inclusions or visit our Model Home located at 122 Bean Street in Harriston. (id:62616)
113 Thackeray Way
Harriston, Ontario
TO BE BUILT - THE HASTINGS model is ideal for those looking to right size without compromising on style or comfort. This thoughtfully designed 2 bedroom bungalow offers efficient, single level living in a welcoming, modern layout—perfect for retirees, first time buyers, or anyone seeking a simpler lifestyle. Step into the bright foyer with 9' ceilings, a coat closet, and space to greet guests with ease. Just off the entry, the front bedroom offers versatility—ideal as a guest room, office, or cozy den. The full family bath and main floor laundry closet are conveniently located nearby. At the heart of the home is an open concept living area combining the kitchen, dining, and great room perfect for relaxed daily living or intimate entertaining. The kitchen includes upgraded cabinetry, stone countertops, a breakfast bar overhang, and a layout that flows effortlessly into the dining and living areas. Tucked at the back of the home, the spacious primary bedroom features backyard views, a walk-in closet, and a private ensuite with linen storage. The basement offers excellent potential with a rough-in for a future bathroom and an egress window already in place. At the back, you will enjoy a covered area for a future deck/patio, and of course there is a single attached garage for your enjoyment. BONUS UPGRADES INCLUDED: central air conditioning, paved asphalt driveway, garage door opener, holiday receptacle, perennial garden and walkway, sodded yard, stone countertops in kitchen and bathrooms, and more. Ask for the full list of included features and available lots! Multiple floor plans available to suit your needs.** Model Home Located at 122 Bean Street. Photos shown are artist concept or of a completed model on another lot and may not be exactly as shown.** (id:62616)
102 Thackeray Way
Harriston, Ontario
Why settle for an ordinary semi when you can own one that feels more like a detached home? The Woodgate C is a stunning, brand new 2 storey semi-detached design only connected at the garage wall offering enhanced privacy, better sound separation, and unbeatable curb appeal. Move in ready and packed with upgrades, this modern home features a bold exterior blend of brick, stone, wood, and vinyl, large windows, a stylish garage door, and a covered front porch that invites you in. Step inside to main floor 9' ceilings, warm hardwood flooring, contemporary lighting, and a neutral colour palette that sets the stage for your personal style. The open concept main level is perfect for entertaining, with a sleek kitchen showcasing stone countertops, clean lined cabinetry, and a large island with breakfast bar seating. Upstairs, the spacious primary suite offers oversized windows, a walk-in closet, and a spa like ensuite with a tiled walk-in shower and glass enclosure. Two additional bedrooms and a full 4pc bath provide space for family or guests, while the upstairs laundry adds everyday convenience. The unspoiled basement includes a 3pc rough-in and egress window, giving you the flexibility to finish it as you like. Additional perks include: Oversized garage with man door and opener, saved driveway, fully sodded yard, soft close cabinetry, central air conditioning, Tarion Warranty and survey all included in the price. Visit the furnished Model Home at 122 Bean Street. (id:62616)
36 Anne Street W
Harriston, Ontario
Step into easy living with this beautifully designed 1,799 sq ft interior unit, where modern farmhouse charm meets clean, contemporary finishes in true fashion. From the moment you arrive, the light exterior palette, welcoming front porch, and classic curb appeal set the tone for whats inside.The main level features 9' ceilings and a bright, functional layout starting with a generous foyer, powder room, and a flexible front room ideal for a home office, reading nook, or play space. The open concept kitchen, dining, and living area is filled with natural light and made for both everyday living and weekend entertaining. The kitchen is anchored by a quartz island with a breakfast bar overhang, perfect for quick bites and extra seating. Upstairs, the spacious primary suite includes a walk-in closet and sleek 3pc ensuite with beautiful time work and glass doors. Two additional bedrooms, a full family bath, and convenient second level laundry round out this floor with thoughtful design. The attached garage offers indoor access and extra storage, while the full basement is roughed in for a future 2-pc bath just waiting for your personal touch. Whether you're a first-time buyer, young family, or down sizer looking for low maintenance living without compromise, this home checks all the boxes. Ask about the full list of features or visit our fully furnished Model Home at 122 Bean Street and explore all your options at Maitland Meadows. Come Home To Calm in Harriston. (id:62616)
40 Anne Street W
Harriston, Ontario
Buyers still have the opportunity to select interior finishes and personalize this home to their style! This rare 4-bedroom end unit townhome offers 2,064 sq ft of beautifully finished living space and is available with an approximate 3-month closing. Designed with a growing family in mind, this modern farmhouse-style two-storey combines rustic charm with contemporary comfort, all situated on a spacious corner lot with excellent curb appeal. The inviting front porch and natural wood accents lead into a bright, well-planned main floor featuring 9' ceilings, a convenient powder room, and a flexible front room that's perfect for a home office, toy room, or guest space. The open-concept layout boasts oversized windows and a seamless flow between the living room, dining area, and upgraded kitchen, complete with a quartz-topped island and breakfast bar seating. Upstairs, the spacious primary suite features a 3-piece ensuite and walk-in closet, while three additional bedrooms share a full family bath. Second-floor laundry adds practical convenience for busy family life. Additional highlights include an attached garage with interior access, an unspoiled basement with rough-in for a future 2-piece bath, and quality craftsmanship throughout. Experience the perfect blend of farmhouse warmth and modern design, with the reliability and style you’re looking for in the wonderful community of Harriston. Ask for a full list of premium features—and visit us at the Model Home at 122 Bean Street! (id:62616)
109 Thackeray Way
Harriston, Ontario
TO BE BUILT - Designed with growing families in mind, The HARRISON A model is a stylish and functional two-storey home offering a flexible layout, quality finishes, and the ability to personalize your interior and exterior selections. This design features 3 bedrooms, 2.5 bathrooms, and a double car garage all wrapped in timeless curb appeal with a charming covered front porch. Inside, you’ll love the 9’ ceilings and large windows that flood the main floor with natural light. The open concept layout offers plenty of space for entertaining, while a dedicated mudroom off the garage keeps the chaos of daily life in check. The kitchen features stone countertops, modern cabinetry, and a great flow into the living and dining areas, perfect for busy family life. Upstairs you'll find three generously sized bedrooms, a beautifully tiled baths, and a convenient second-floor laundry room. The primary suite includes a walk-in closet and a private ensuite with stylish finishes and added storage. Additional features you will appreciate: hardwood floors on the main level, tiled bathrooms, gas furnace, central air conditioning, paved driveway, sodded lawns, garage door openers and so many more amazing touches already included in the price. Looking for more space? The basement awaits your finishing touches but comes with a rough-in for a future bathroom. Ask about the available 4 bedroom version of this floor plan! Don’t miss this opportunity to create your dream home from the ground up. Choose your finishes and make it truly yours. Visit the Model Home at 122 Bean Street to walk through this design or to view other available floor plans and speak with a sales representative.**Photos may include upgrades or show a completed version of this model on another lot and may not be exactly as shown.** (id:62616)
15 Allison Court
Strathroy, Ontario
This grand, custom built, 4 bedroom 3.5 bath, all brick home has stood the test of time. Located on a quiet cul de sac, complete with gorgeous trees, is awaiting it's next family to love it as much as the current and original owner does. It is located steps away from the Strathroy Conservation Area, with easy access for hiking, walking with the kids or the grandkids riding their bikes. You will be able to make memories that will last a lifetime. This lovely home has plenty of space, hardwood flooring, main floor laundry, a huge recreation room, parking for 6, a double car garage, a very private back yard with cobblestone patio and is close to schools, shopping and other amenities. If you are looking for a unique home in a great area, stop by for a visit...you might end up calling it your new home. (id:62616)
19 Simmonds Drive Unit# 5
Guelph, Ontario
It is the essence of luxury and one of the best of Guelphs high-end offerings. This private enclave of bungalows known as Privada are located in the north end, surrounded by greenspace, a premium trail system, and minutes from Guelph Lake, where you can enjoy fishing, swimming, and kayaking. This 1825 square foot end-unit bungalow has a tasteful stone exterior, a double car garage, and a finished basement. The stunning kitchen features upgraded custom white cupboards, Caesarstone countertops, GE Monogram built-in appliances, crown molding, stone backsplash, walk-in pantry, and a spacious dining area leading to a covered courtyard and patio area. The primary bedroom is spectacular with hardwood flooring, crown molding, a private door to the rear courtyard, a walk-in closet with custom built-in shelving, and a luxurious ensuite with double sinks and a walk-in shower with seat! There is also a large living room with hardwood floors and fireplace, a second bedroom with its own private ensuite, a 2-bathroom, plus a very convenient laundry room on this main level. Downstairs is perfect for entertaining guests or the grandkids! Large open space with laminate flooring, fireplace, pot lights and even more crown molding! There is also an additional bathroom with tiled flooring and a walk-in shower with beveled glass door. Completely worry-free living the condo fee covers the grass cutting, landscaping, and snow shoveling too! There have only been four sales in the past five years in this complex, come see why! (id:62616)
6 Forest Link Court
New Tecumseth, Ontario
Exceptional offering on a desirable street in a desirable, executive, residential area. The Michaelangelo model offers over 1800 sq ft (apbp) above grade, along with a finished lower area and a rare 3-bedroom layout (or modified 2 br plus den). Enjoy the comfortable living room, featuring a gas fireplace. The spacious kitchen, combined with a breakfast area, features ceramic flooring, a huge pantry, Maple cabinets, and a walkout to the deck. The recreation room features broadloom, 3 above-grade windows, a 3-piece bath, and a gas fireplace plus a walkin closet. The large primary bedroom features a 4-piece ensuite, walk-in closet, and comfortable broadloom. The spacious 2nd bedroom features a 3-piece ensuite. This is a truly rare offering (as the majority of models are 1+1 or similar layouts). Lovely landscaped property with a huge deck for relaxation or your BBQ. Perfect for extended families comprised of retired and/or professional adults. (id:62616)
44 Dundas Street E
Brantford, Ontario
Welcome to 44 Dundas Street East-a fantastic opportunity for first-time buyers, young professionals, or savvy investors. This inviting 3-bedroom, 1-bathroom home offers just over 1,000 square feet of well-maintained living space, with thoughtful updates throughout. The kitchen was fully renovated in 2019 and features a large island that's perfect for casual meals, entertaining, or catching up at the end of the day. The main roof was replaced in roof updated in 2020, and most windows were also replaced in 2018 to improve comfort and efficiency. Flooring throughout the home was redone in 2019, along with a new waterline. That same year, the furnace and central air were upgraded and the home was converted to natural gas for added efficiency. Step outside to enjoy the nicely landscaped yard and a raised deck (2020)-ideal for warm summer evenings or weekend BBQs. Conveniently located close to all amenities, this move-in-ready home is just waiting for you. Be sure to check out the virtual tour and walkthrough or book your private viewing today. (id:62616)
180 David Street
Kitchener, Ontario
Nestled in the sought-after Victoria Park neighbourhood, this all-brick century home seamlessly blends timeless character with extensive modern updates. This lovingly maintained property boasts a fully renovated kitchen with new windows, a remodeled bathroom, and major mechanical upgrades - including a NEWER FURNACE and UPGRADED ELECTRICAL (200 amp service with 60 amp garage subpanel). Recently REBUILT DETACHED GARAGE (15'11 x 10'1) with newer insulated door, opener, and remotes, ensuring convenience and security. With three spacious bedrooms plus a finished attic (with brand new carpeting) — ideal as a home office, guest space, or playroom — there’s plenty of room for your family to grow. The partially finished BASEMENT WITH SEPARATE SIDE ENTRANCE, offers incredible potential for future development or an in-law suite. Step outside to discover convenient PARKING FOR 4 CARS in tandem and 2 new insulated exterior doors that enhance energy efficiency. You're just steps from the scenic Iron Horse Trail and a short walk to downtown shops, dining, and transit — all while enjoying the peace and community feel of a historic neighbourhood. Don’t miss your chance to own a piece of local history in one of the city’s most desirable areas, offering a perfect combination of charm, space, and modern convenience. (id:62616)
260 Sheldon Avenue N Unit# 808
Kitchener, Ontario
Welcome to the lovely two bedroom and two bath condominium located in Spruce Grove. This unit is located on the eighth floor with spectacular view. Looking towards downtown and many beautiful tree lines. Unit includes one underground parking space. This condo features an open concept main floor plan with a lovely kitchen, complete with built-in appliances and granite countertops. In the master bedroom, there is also a storage unit in addition to the closet. Hardwood in the main area completes the bright open space. Enjoy the indoor swimming pool and also meetings in the party room and games area. Building also has Tennis court for a fun game or pickle ball. A private guest suite is also on site. Lots to do in this very well-maintained Condo corporation. Visitor parking is available on the upper level. Unit has a large balcony to enjoy sunsets. (id:62616)
104 Thackeray Way
Harriston, Ontario
Brand new design - you asked for it and we delivered you a semi-detached bungalows at Maitland Meadows! Discover the ease of main floor living in this thoughtfully designed 2 bedroom, 2 bathroom semi in the growing community of Harriston. Lovely 9' ceilings make a big impact here and oversized windows create a bright and airy feel throughout the 1,210sq ft open concept layout. The kitchen, dining, and living spaces flow seamlessly—perfect for entertaining or cozy nights in. The primary suite offers a private retreat with a walk-in closet and 3pc ensuite bath. Additional highlights include main floor laundry, quality finishes throughout, a full basement ready for future development, and a single car garage with inside entry. Step out onto the 14x12 covered deck to enjoy your morning coffee or summer BBQs, rain or shine. Set on a landscaped 30' x 100' lot in a quiet neighbourhood near parks, schools, and trails. Ideal for Buyers of any age and any stage. You will truly enjoy this design for many years to come. This home is under construction but be sure to secure your spot now and move in with confidence! (id:62616)
106 Thackeray Way
Harriston, Ontario
Modern style meets small town simplicity in this brand new bungalow at Maitland Meadows. With clean lines, sharp accents and a sleek front entry, this 2 bedroom 2 bathroom semi-detached home offers an elevated take on main floor living. Step inside and enjoy 9' ceilings, oversized windows, and a smart 1,210 sq ft layout that delivers both style and functionality. The open concept kitchen, dining, and living space is perfect for effortless hosting or just kicking back in your own private retreat. The primary bedroom features a spacious walk-in closet and a stylish 3pc ensuite, while the second bedroom and full bath offer ideal flexibility for guests or a home office. Main floor laundry, high-quality finishes throughout, and a full basement ready for future expansion are just the beginning. Enjoy your morning coffee or a relaxing evening under the 12x14 covered deck, rain or shine. Set on a landscaped 30' lot in a quiet, walkable neighbourhood close to parks, trails, and everyday conveniences. Whether you're right sizing, downsizing, or just getting started this modern design is built to fit your life now and into the future. Currently under construction—secure your unit today and settle in with confidence! (id:62616)
74a Cardigan Street
Guelph, Ontario
Located in the sought-after Stewart Mill, this upgraded 3-bedroom, 2.5-bath executive townhome includes a double car garage and 4 total parking spaces. The main level features an open-concept kitchen with stainless steel appliances, spacious living and dining areas, a powder room, and a bonus family room. Upstairs, you'll find a large primary suite with a walk-in closet and a luxurious 5-piece ensuite, plus two additional bedrooms, a 4-piece bathroom, and conveniently located upstairs laundry. A private courtyard provides the perfect space for outdoor dining or relaxing. Plenty of storage including large space above the garage and attic access. This downtown oasis is steps from Exhibition Park and the River Walk Trail. With a walk score of 95 and bike score of 79, this location is perfect for those who enjoy an active lifestyle. Just around the corner of your new home you will find the much loved locavore Wooly Pub. Five minutes from the Wooly is an independent bookstore, cafes, boutique clothing stores, family owned Market Fresh and organic Stone Store grocers. A short walk along the River Trail to Sleeman's Centre and The River Run as well as GO train to downtown Toronto. (id:62616)
72 Hilborn Avenue
Cambridge, Ontario
Welcome to 72 Hilborn Avenue — a meticulously cared-for, all-brick home located in one of Cambridge’s most sought-after communities. This bright and airy property features an adaptable floor plan with four spacious bedrooms, three full bathrooms, and a main-floor powder room — perfectly suited for families or those who love to host guests. Enter through elegant French doors into an inviting foyer that leads to a thoughtfully designed main level, which includes a formal living room with an electric fireplace, a separate dining area, a cozy family room warmed by a wood-burning fireplace, and a dedicated office ideal for remote work. The updated kitchen boasts stainless steel appliances, ceramic flooring, abundant cabinetry, and a charming breakfast nook with access to the backyard deck — an ideal spot for morning coffee or evening relaxation. Upstairs, the primary bedroom features a delightful reading nook, two generous walk-in closets, and a stunning five-piece ensuite bathroom with a soaker tub. Three additional large bedrooms offer ample natural light and storage, completing the upper floor. The fully finished basement expands the living space with a spacious recreation area, a remodeled three-piece bathroom, a bonus room suited for wellness or creative pursuits, and plentiful storage throughout. Outdoors, the property backs onto the tranquil Shades Mill Conservation Area, providing ultimate privacy with no rear neighbors. The fenced, tree-lined yard is a private sanctuary, featuring an above-ground pool, an expansive deck perfect for dining or lounging, and extensive garden space for green-thumb enthusiasts. Additional highlights include a double-car garage, a four-car concrete driveway, and close proximity to excellent schools, parks, walking trails, shopping hubs, and convenient highway access. Seize the opportunity to own this exceptional home nestled in a serene, nature-rich environment — ideal for creating lasting memories with loved ones. (id:62616)
239 Corrie Crescent
Waterloo, Ontario
Welcome to your personal retreat in the city! Nestled in a sought-after neighborhood, this thoughtfully redesigned home blends modern luxury with nature at your doorstep. Every detail has been carefully crafted for both comfort and style. From the moment you arrive, the landscaped exterior, oversized windows, and covered porch create an inviting first impression. Inside, a grand staircase and designer lighting set the tone. The formal sitting room flows into a bright dining area, both featuring coffered ceilings and elegant fixtures. The chef’s kitchen shines with custom cabinetry, Jenn Air appliances, a pot filler, and a waterfall island with breakfast seating. Large windows frame views of the private backyard, filling the space with light. A walk-in pantry ensures ample storage. The family room is perfect for relaxing, with soaring ceilings and a stunning floor-to-ceiling fireplace. This level also offers a functional laundry suite, mud room, powder room, and home office. Upstairs, four spacious bedrooms feature hardwood floors and large closets. The primary suite offers forest views, a custom walk-in closet, and a spa-like ensuite with a walk-in shower, heated floors, and a freestanding tub. Another ensuite and a Jack and Jill bathroom offer all the convenience and comforts your family needs. The finished lower level includes a rec room, bar, 4 piece bath, a 5th bedroom and a private entry. Outside, enjoy the expansive deck, covered patio, and mature trees backing onto David Johnston Technology Park. This exceptional home offers it all—schedule your tour today! (id:62616)
135 Islington Avenue
Kitchener, Ontario
Welcome to 135 Islington Avenue, where comfort meets convenience in one of Kitchener's most sought-after neighborhoods. This spacious multi-level home sits on a private fenced lot and offers the perfect blend of modern updates and thoughtful design. The exterior immediately impresses with two driveways providing parking for at least six cars plus a garage – because who doesn't need space for all those vehicles? The massive deck overlooks a sparkling pool, creating an ideal outdoor oasis for summer entertaining or quiet relaxation. Step inside to discover 2,268 square feet of well-planned living space. The updated kitchen features stunning quartz counters and flows seamlessly to that gorgeous deck and pool area. With three-plus bedrooms and four bathrooms, there's plenty of room for family and guests. The primary bedroom is a true retreat, complete with a luxurious four-piece whirlpool ensuite and walk-in closet. A superb office or library provides the perfect work-from-home space, while the main floor laundry adds everyday convenience. Practical features abound, including an excellent craft room or workshop area, ample storage throughout, and a spacious crawl space. Recent updates include a new forced air gas furnace and 200-amp breaker panel for peace of mind. Located near schools, transit options, grocery stores, and parks, this home puts daily conveniences within easy reach. The combination of updated amenities, generous outdoor space, and prime location makes this property a standout choice for those seeking both comfort and value in today's market. Lower level is wheelchair accessible including the shower in the bathroom. Tons of upgrades: Shingled roof - 2 years old. Rented water heater - 4 months old, 10 x 14 shed - 3 months old, furnace - 2 years old, pool pump/sand filter 3 years, pool heater and pool painted 3 years ago and safety pool cover - 1 year old (id:62616)
209 River Birch Street
Kitchener, Ontario
Elegant 2-Storey Home Backing Onto Greenspace! This thoughtfully designed 2-storey home offers a rare combination of style, space, and a peaceful setting. Backing onto greenspace and conveniently located near schools, shopping, parks, and other amenities, it’s an ideal fit for families or anyone seeking both comfort and convenience. The bright, open-concept main floor welcomes you with a spacious living area and large windows that fill the home with natural light. The eat-in kitchen features granite countertops, a modern tile backsplash, a large island with a breakfast bar, and direct access to the backyard, perfect for gatherings and everyday living. The impressive Great Room is open to above, with hardwood flooring, soaring ceilings, and expansive windows that enhance the sense of space. A beautiful iron spindle staircase leads to the second floor, where you'll find four generous bedrooms. Two bedrooms include their own private ensuites, and an additional 5-piece bathroom serves the others. The primary suite offers double walk-in closets and a well-appointed ensuite with double vanity, soaker tub, and a glass-enclosed shower. The finished basement includes a spacious recreation room, wet bar, and a 3-piece bathroom — offering excellent in-law suite potential. A separate entrance from the garage adds privacy and flexibility, whether for extended family or future rental use. This home offers a high standard of living in a peaceful setting, with room to grow and the versatility to make it your own. (id:62616)

