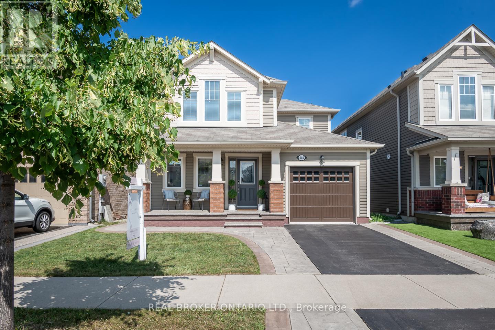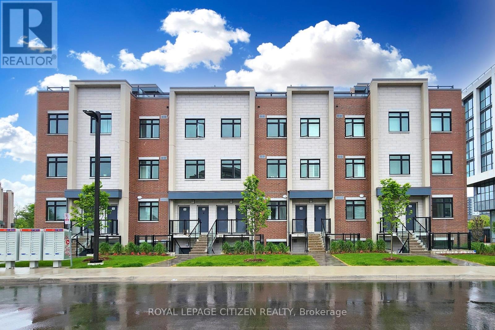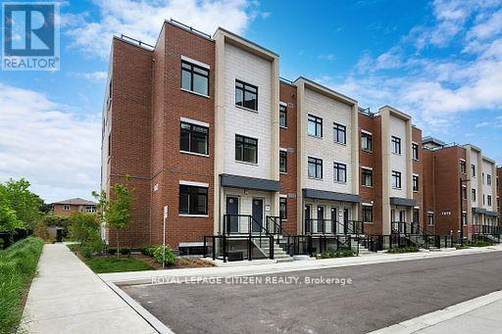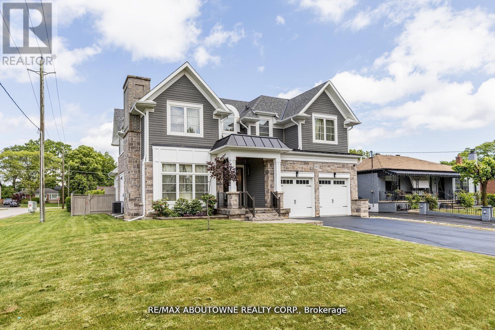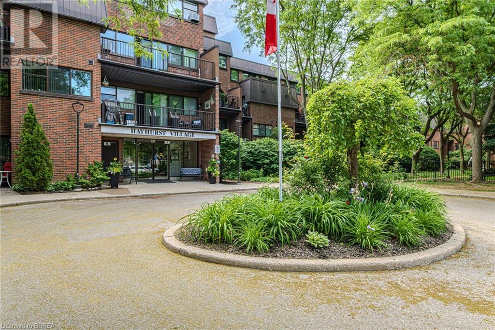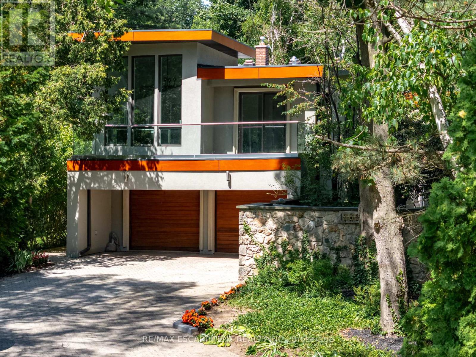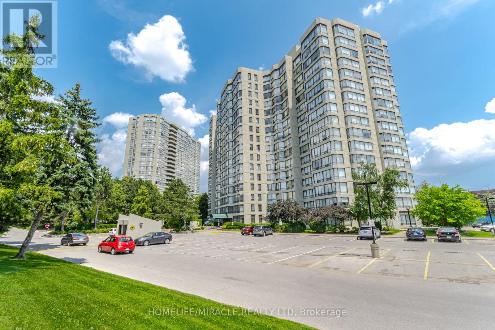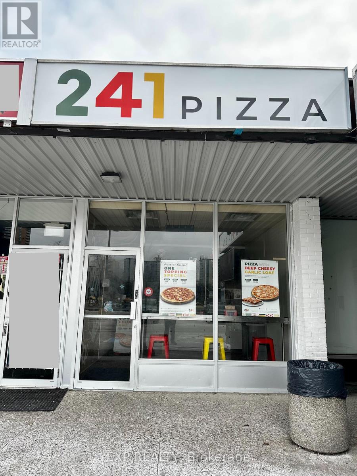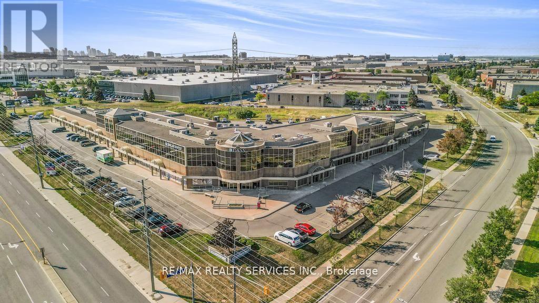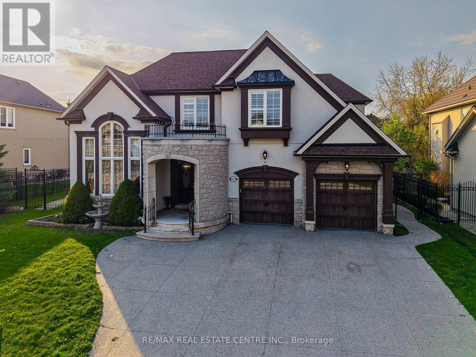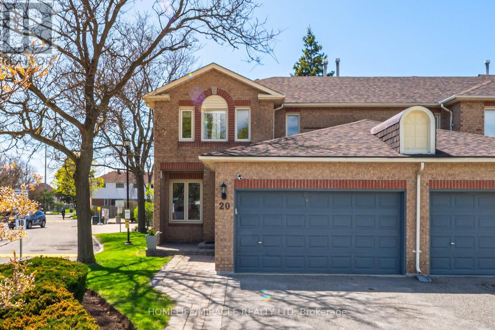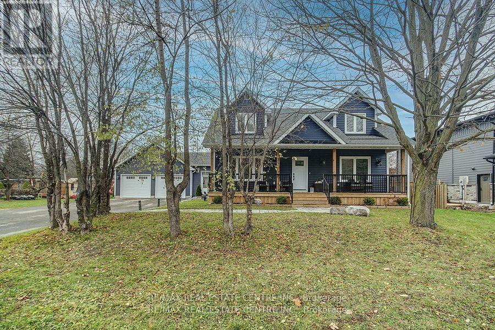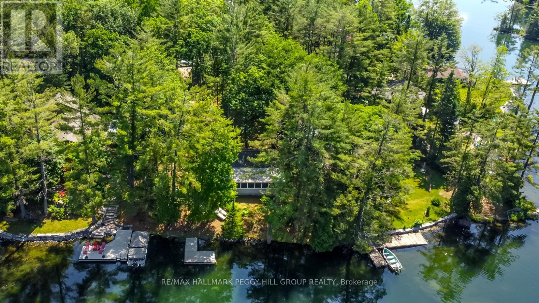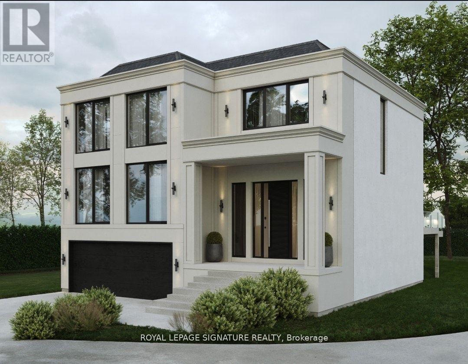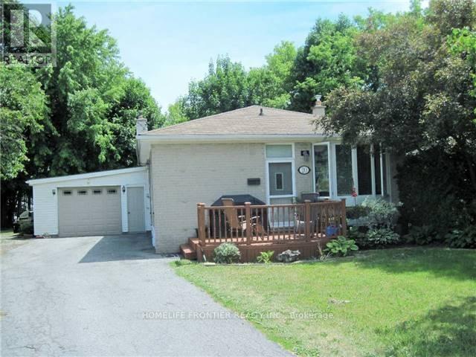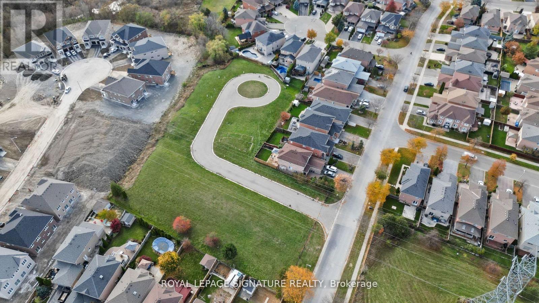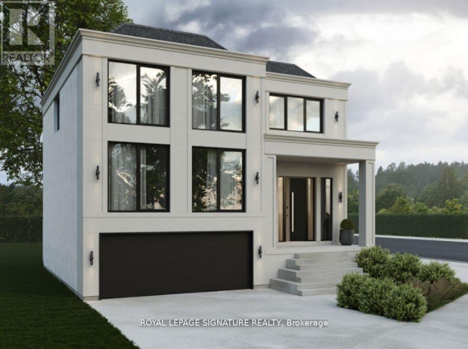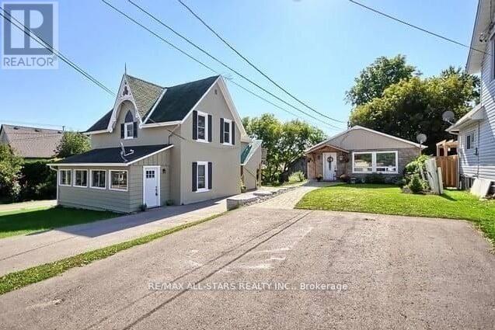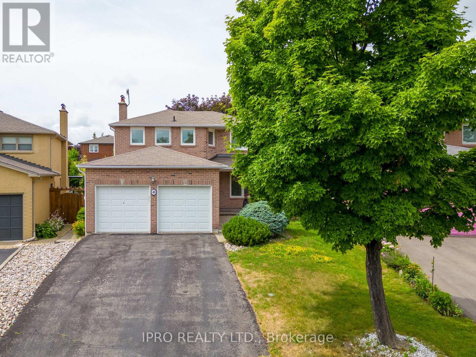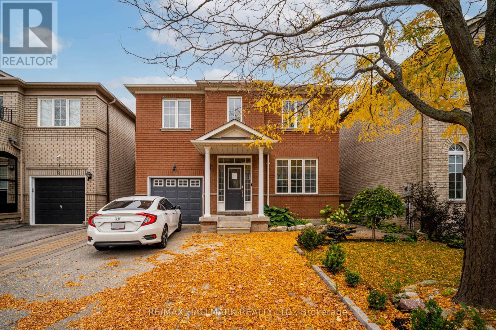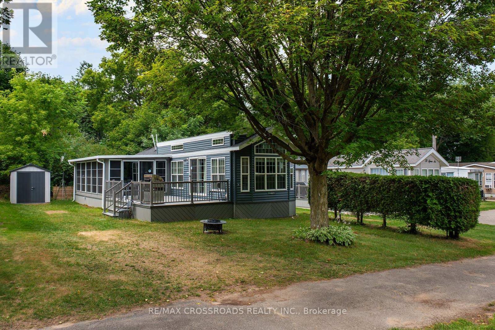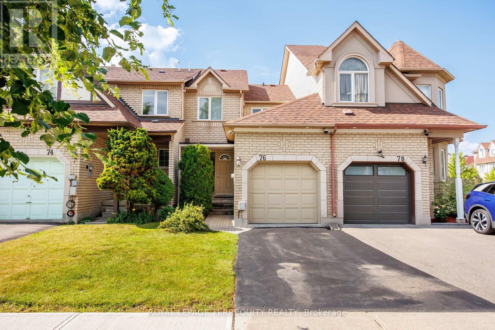415 Dymott Avenue
Milton, Ontario
Welcome to 415 Dymott Avenue, a detached home in Miltons sought-after Harrison neighbourhood known for its strong sense of community, schools, and access to parks, trails, velodrome and the future Education Village.This home is a perfect blend of smart design and lifestyle-driven upgrades. With a floor plan that flows beautifully, it offers three generous bedrooms, two upgraded bathrooms, upper-level laundry, and no wasted space. Lightly lived in and exceptionally maintained, it shows like new.The kitchen features granite countertops and opens seamlessly to the dining room and to the family room, making everyday living feel effortless. Upstairs, hardwood stairs lead to a well-designed second level that maximizes function and comfort.The backyard is where this home truly shines: a private, retreat-style space with an expansive deck, gas BBQ hookup, a large storage shed, and a WiFi-controlled hot tub under a pergola designed for quiet moments. A charming front porch and extended patterned concrete driveway add instant curb appeal.Tech-savvy features include home-automated lighting, a smart thermostat, and WiFi controls for comfort and convenience all designed to work with your modern lifestyle. Bonus: The unfinished basement includes a bathroom rough-in and is ready to become whatever you need next whether it's a home gym, office, theatre, or in-law suite.Located in the west end of Milton, Harrison offers a rare mix of tranquility and growth. Whether you're upsizing from attached living or seeking a smart, manageable detached option415 Dymott is ready for you. (id:62616)
Bsmt - 28 Isle Royal Terrace
Brampton, Ontario
Experience comfort, style, and convenience in this bright and spacious 2-bedroom basement apartment located in the highly sought-after Bram West community. Offering over 1,000 sq. ft. of modern living space, this beautifully maintained unit features a private separate entrance, freshly painted interiors, and a sleek contemporary kitchen with stainless steel appliances. The open-concept living and dining area is enhanced by elegant laminate flooring and pot lights throughout, creating a warm and inviting atmosphere. Both bedrooms are generously sized with ample closet space, and the unit includes a front-loading washer and dryer for your exclusive use, along with one dedicated parking space. Conveniently located near major highways, schools, shopping, and everyday amenities, this home is available for $2,050 per month plus 35% of utilities. (id:62616)
1106 - 38 Annie Craig Drive
Toronto, Ontario
Welcome to Water's Edge Condominiums, where modern design meets everyday comfort. This well-appointed 1-bedroom + den corner suite offers a bright and functional layout with 9-foot ceilings and floor-to-ceiling windows that fill the space with natural light. The stylish kitchen features stainless steel appliances and stone countertops, flowing seamlessly into the combined living and dining area. Step out onto the spacious balconyideal for morning coffee or evening wind-downs. The primary bedroom includes a large walk-in closet, providing generous storage. The den is set apart from the main living space, making it perfect for a home office, creative space, or guest area. Perfectly located just steps from the Harbourfront, you'll enjoy easy access to Metro, Shoppers Drug Mart, cafés, restaurants, and waterfront trails. Don't miss this opportunity to own a bright, modern suite in one of the citys most convenient lakefront communities. (id:62616)
3527 The Credit Woodlands
Mississauga, Ontario
Bright, Spacious Family Home in the Heart of Credit Woodlands at a corner lot. Lovingly maintained and move-in ready, this inviting home offers space, comfort, and quiet charm. Step inside and feel the warmth bright interiors, a serene atmosphere, and a layout that just makes sense. Enjoy a large kitchen with a cozy breakfast area, beautifully updated bathrooms, and a high-ceiling basement apartment featuring above-grade windows, a spacious recreation area, and two additional bedrooms perfect for guests, teens, or a home office. The private quality fenced backyard is finished with an interlock walkway and natural stone entrance, ideal for relaxing or entertaining. Walk to Riverwood Park, Erindale GO, Golden Square, top-rated restaurants, and shops. Zoned for highly regarded Woodland Secondary School. Offer if (id:62616)
1275 Stirling Todd Crescent
Milton, Ontario
Welcome to 1275 Stirling Todd Terrace - Rare 5-Bedroom Home on Premium Greenspace Lot in Milton Experience Luxury, Space, and Privacy In This Executive 5-Bedroom Home Located on a Quiet, Family-Friendly Street in one of Milton's Most Desirable Communities. Situated on a Premium Pie-Shaped Lot Backing onto Protected Greenspace with no Rear Neighbors, This Newly Built Home Offers a Bright Open Concept Layout, Exceptional Outdoor Space and Over $70,000 In Premium Builder Upgrades. Step Inside to Find a Layout Designed for Modern Living with Soaring Ceilings, Large Windows And a Chef-Inspired Kitchen Featuring Sleek Cabinetry, High End Stainless Steel Appliances And Ample Prep Space. The Spacious Great Room Flows Effortlessly From the Kitchen And Offers Tranquil Backyard Views-Ideal For entertaining Or Relaxing With Family. Upstairs, You'll Find Five Generously Sized Bedrooms, Including A Primary Suite With A Walk-In Closet And Spa-Like Ensuite. Whether You Need A Home Office, Nursery Or Guest Room, This Layout Offers The Flexibility To Meet Your Lifestyle Needs. The House is Move-In Ready & Includes 1 Year Free Rogers Internet. (id:62616)
20 - 318 Laurier Avenue
Milton, Ontario
Welcome to your new home in Milton's Bronte Meadows neighbourhood! This is the complex you want to be in! This 3+1 bedroom townhome is perfect for families, first-time buyers, or anyone looking to simplify life. It's part of a small, well-run, family-friendly complex filled with mature trees, a strong sense of community, & a peaceful, private atmosphere. Inside, this home feels bright, warm, & welcoming, with lots of updates you'll love. The main floor has a beautiful custom kitchen, a spacious living & dining room, & a big window that looks out over the backyard.The kitchen is modern & stylish, w/ lots of storage and counter space. It has tall upper cabinets, under-mount lighting, a lovely backsplash, & a breakfast bar that opens to the living & dining room, great for cooking while chatting with family or friends! There's also a convenient powder room on this floor, tucked away for extra privacy. Upstairs, you'll find three good-sized bedrooms & a full bathroom, all painted in soft, neutral colours. On the ground level, there's a good sized front entrance, & a sliding door walk-out to your private fenced-in backyard, making it a great extension of the living space in warmer months. This lower level could be a fourth bedroom, home office, playroom, or recreation room, whatever suits your lifestyle best. Condo fees include: Water, Lawn Care (including owners' front & back yards), Snow Removal from Common Areas, & Visitor Parking. The location is amazing! You're just steps away from schools, parks, shops, restaurants, & beautiful trails. Bronte Meadows Park is right around the corner w/ soccer fields, a splash pad, tennis courts, and more! There's also a great community centre nearby w/ a pool, skating rinks, and a walking track. For commuters, getting around is easy w/ quick access to highways and public transit. This home has it all...space, comfort, privacy, and a warm community feel. Don't miss this rare chance to live in such a welcoming and wonderful place! (id:62616)
4 - 2310 Lake Shore Boulevard W
Toronto, Ontario
Welcome to this newly renovated and clean unit with a wonderful layout. Located on the 3rd floor, this 470sqft unit offers 1x bed with bright window and 1x bath. Each apartment floor only has two private units. Spacious living room comes with large window with access to open balcony. Brand new kitchen offers never used cabinets and appliances: fridge, stove, oven, microwave. Includes all utilities except Hydro! Spacious laundry room in basement is shared. Includes 1x parking in the back of building. Close to Lake, Parks, Marina, Restaurants, Transit and Hwy. (id:62616)
65 Berton Boulevard
Halton Hills, Ontario
Stunning 5 Bedrooms & 5 Bathrooms with Over 3500 Sq. Ft of Total Finished Space. Close to Go Station & Transit. Bright Grand Foyer Entrance into Open Concept Main Level with 9' Ceilings, Large Windows, Crown Molding, Tile & Hardwood Floors. Stylish Kitchen with Granite Counter, Gas Stove, SS Appl., & Large Window with Views of the Back Yard. Adjacent to Spacious Dining Area with Garden Doors that Walk Out to BBQ Deck & Beautiful Treed Yard. Large Main Floor Family & Living Rooms with Gas Fireplace & Picture Windows. Plus Main Floor Laundry Room with Storage. 2nd Level with 4 Large Bedrooms And 3 Full Bathrooms. All Bedrooms Have Access to a Bathroom. Primary Bed with Double Vanity 4pc Ensuite with Lg Walk In Glass Shower. Spacious, Finished Basement Rec. Room Complete with Gas Fireplace, 3 Piece Bathroom and 5th Bedroom. Plenty of Space for Hobbies / Work Desk or Just to Enjoy Movie & Game Nights. Backyard Oasis with Mature Landscaping & Multiple Areas for Dining & Relaxing. Great Space to Enjoy Time with Family & Friends. Walking Distance to School & Hospital. Close to Parks, Golfing & Downtown with All Amenities. A Must See! (id:62616)
16 Pagebrook Drive
Toronto, Ontario
Cheers to a convenient well sought after neighbourhood!! "HUMBER HEIGHTS" !! This Detached fully RENOVATED on the main floor. 3 - Bedroom Bungalow - is situated on a quiet and Community Wise Street. The Home has a detached Single Car Garage and Separate Entrance to the basement. Excellent Family sized backyard with a walk-out from the Kitchen - to newer deck ; how convenient !!! Conveniently located within walking distance to Parks & Schools, one bus to Bloor Subway, and (Eglinton LRT) coming soon! Short drive to major highways & airport. Shopping is a 5 minute stroll to Royal York Plaza, Gas Station; Grocery Store, Banks, Pharmacy, Dollar Store! to name a few. Professionals, First-time Buyers, and Retirees please take a look at this updated, renovated (on the main level bungalow); on a quiet street steps away from all amenities! The area brings the Best Schools - upcoming new Catholic High School walking distance and Catholic Elementary Schools! Should you wish a Montessori institution? -- a 5 minute drive. (id:62616)
4310 - 3900 Confederation Parkway
Mississauga, Ontario
Welcome to Rogers' stunning and modern Signature Building one of the most sought-after residences in the prestigious M-City condos. This exquisite 2+1-bedroom, 2-bathroom unit offers 900 sqft of interior living space with laminate throughout , complemented by a spacious 264 sqft wrap-around balcony, presenting an unobstructed, breathtaking North East-facing view of the iconic CN Tower with floor to ceiling windows. The sleek, contemporary kitchen is equipped with quartz countertops and premium stainless steel appliances & hidden fridge cabinet, perfect for any culinary enthusiast. Elevate your living experience with easy access to the high floor via a fast-speed elevator, and enjoy the convenience of parking and storage located on the same floor, just steps from the P2 elevators. (id:62616)
817 - 86 Dundas Street E
Mississauga, Ontario
Welcome to Artform Condos at 86 Dundas Street, where luxury meets convenience in this stunning 2-bedroom plus den, 2-bathroom suite. This contemporary unit features a spacious open-concept layout, high-end finishes, and an abundance of natural light. Enjoy breathtaking views from your private balcony, perfect for relaxing or entertaining. The sleek kitchen is equipped with modern appliances, while the master suite boasts a spa-like ensuite bathroom. Situated in a vibrant neighbourhood, you'll have easy access to public transit including Go Trains, shopping, dining, and entertainment options. Experience urban living at its finest at Artform Condos! (id:62616)
818 - 86 Dundas Street E
Mississauga, Ontario
Welcome To The Brand New Artform Condos! Move In To Suite 818 Today! A Stunning 2 Bedroom + Den Suite With 2 Full Bathrooms! Open Concept Living, Dining & Kitchen With A Walk-Out To A Large West Facing Balcony, Unobstructed Views Of Mississauga! Kitchen Offers Stunning Neutral Cabinetry, Quartz Counter Tops & Backsplash With Stainless Steel Appliances & Integrated Dishwasher! Primary Bedroom With Full 3Pcs Ensuite Bathroom! Spacious 2nd Bedroom, A Den That Can Be Used For A Home Office! Stacked Clothes Washer & Dryer! Wood Plank Vinyl Flooring Through-Out & Floor To Ceiling Windows. Includes One Parking Space & One Locker. Amenities Include: Gym, Theatre, Party Room, Yoga Room & Library! Great Location Close To Shopping, Mississauga Transit, Cooksville Go Train, Schools, Highway & Much More! Shows 10+++ (id:62616)
12 Follwell Crescent S
Belleville, Ontario
Welcome to 12 Follwell Crescent, Belleville beautifully updated and fully finished bungalow ideally located on a quiet cul-de-sac in one of Belleville's most sought-after neighborhoods. Featuring 3+2 spacious bedrooms and 2 full bathrooms, this property is a standout opportunity for investors seeking strong rental income, premium location, and future development potential. Lower level includes a generous rec room with oversized windows, a 3-piece bathroom, and two additional bedrooms perfect for maximizing rental space. A coin-operated laundry adds an additional revenue stream. Located near key amenities and post-secondary institutions. This home is capable of generating top rents in the area. There's also potential for further development, making it a valuable long-term asset. Best of all, this property will cashflow from day one. To top it off, this home is fully furnished, offering turnkey convenience and immediate rental potential. Don't miss your chance to secure this low-maintenance, high-return investment at 12 Follwell Crescent! Appliances are included AS IS. (id:62616)
147 - 1075 Douglas Mccurdy Comm
Mississauga, Ontario
Embrace the allure of lakeside living in Port Credit/Mississauga, Ontario! Minutes walk to Lake Ontario & Marina! This inviting two-story townhome built by the Kingsmen Group boasts Three bedrooms, two bathrooms, and seamless access to the tranquil shores of Lake Ontario. Unwind in the cozy living area, delight in culinary adventures in the modern kitchen with dining space. This home offers privacy with a corner lot and spacious living. With waterfront parks and recreational activities just moments away, this home offers the epitome of comfort and convenience. Don't hesitate! Minutes from walking trails, parks, marina, docks & Lake Ontario!. BRAND NEW - never lived in - Direct with the Builder - 1253 Sq.ft Corner Unit! Priced to sell fast! **EXTRAS** Engineered laminate flooring. ATTENTION! ATTENTION! This property is available for the governments first time home buyer GST rebate. That's correct first time home buyers will get a 5% GST rebate! NOTE: this rebate is ONLY applies to New Home Builder Direst Purchase, does NOT apply to resale units. INCREDIBLE VALUE-NOT TO BE OVERLOOKED! (id:62616)
252 - 1075 Douglas Mccurdy Common
Mississauga, Ontario
Introducing an exquisite 3-storey town with a 415 sq.ft roof top terrace in Port Credit/Mississauga, crafted by the renowned Kingsmen Group Inc. Minute's walk to Lake Ontario & Marina. This contemporary masterpiece boasts an open-concept layout flooded with natural light on the main level. The modern kitchen, w/ walk-in pantry, a spacious eating area, and a stunning island centerpiece. Upstairs, two generously sized bedrooms await. A spacious 415 square foot terrace, ideal for entertaining & sun tanning. Convenient in-suite laundry, and underground parking, this townhouse epitomizes urban luxury. Don't let this opportunity slip away, schedule your showing today and experience the pinnacle of sophisticated living in this coveted neighborhood! BRAND NEW - Builder direct - 1530 sq.ft + 415 terrace - Corner Unit! Priced to sell FAST! Minutes from Lake Ontario, marina docks, eateries and so much MORE! ATTENTION! ATTENTION! This property is available for the governments first time home buyer GST rebate. That's correct first time home buyers will get a 5% GST rebate! NOTE: this rebate ONLY applies to New Home Builder Direst Purchase, does NOT apply to resale units. INCREDIBLE VALUE-NOT TO BE OVERLOOKED! (id:62616)
125 - 1062 Douglas Mccurdy Comm
Mississauga, Ontario
Embrace the allure of lakeside living in Port Credit/Mississauga, Ontario! Minutes to Lake Ontario, Marina, Eateries, & so much more! This inviting two-storey townhome built by the Kingsmen Group boasts this 1,253 sq.ft. two bedroom + den, two bathrooms, and seamless access to the tranquil shores of Lake Ontario. Unwind in the cozy living area, delight in culinary adventures in the modern kitchen with dining space. This home offers privacy with a corner lot and spacious living. With waterfront parks and recreational activities just moments away, this home offers the epitome of comfort and convenience. Don't hesitate! Minutes from walking trails, parks, marina, docks & Lake Ontario! **EXTRAS** Engineered laminate flooring. ATTENTION! ATTENTION! This property is available for the governments first time home buyers GST rebate. That's correct first time home buyers will get a 5% GST rebate! NOTE: this rebate ONLY applies to New Home Builder Direct Sales, does NOT apply to resale units. INCREDIBLE VALUE-NOT TO BE OVERLOOKED! (id:62616)
262 - 1095 Douglas Mccurdy Cmn
Mississauga, Ontario
Introducing an exquisite 3-storey town with a 415 sq. ft ROOF TOP TERRACE in Mississauga/Port Credit, crafted by the renowned Kingsmen Group Inc. This contemporary masterpiece boasts an open-concept layout flooded with natural light on the main level. The modern kitchen, w/ walk-in pantry, a spacious eating area, and a stunning island centerpiece. Upstairs, two generously sized bedrooms await. A spacious 415 square foot terrace, ideal for entertaining & sun tanning. Convenient in-suite laundry, and underground parking, this townhouse epitomizes urban luxury. Don't let this opportunity slip away, schedule your showing today and experience the pinnacle of sophisticated living in this coveted neighborhood! BRAND NEW - Builder direct - 1530 sq. ft + 415 terrace - Corner Unit! Priced to sell FAST! Minutes from Lake Ontario, marina, docks, eateries and so much more! ATTENTION! ATTENTION! This property is available for the governments first time home buyer GST rebate. That's correct first time home buyers will get a 5% GST rebate! NOTE: this rebate is ONLY applies to New Home Builder Direst Purchase, does NOT apply to resale units. INCREDIBLE VALUE-NOT TO BE OVERLOOKED! (id:62616)
265 Woodale Avenue
Oakville, Ontario
This exquisite custom built 4 + 1 bedroom 4.5 bath home in Oakville boasts an array of features designed to elevate your living experience. You're greeted by a spacious interior complemented by hardwood flooring T/O the main &upper floors, providing both elegance & durability. The kitchen features a large island equipped w/top-of-the-line appliances, including Jennair fridge & stove, a Bosch dishwasher & a Samsung laundry set. Enjoy an immersive cinematic experience in the home theatre, featuring eight A1-grade Italian leather seats for ultimate comfort. Built-in speakers in both the main floor & basement allow you to immerse yourself in sound T/O the home. Step into the backyard oasis, complete with a Latham pool fiberglass pool (14x30) and spa (7.9x7.9), providing the perfect setting for leisurely swims & tranquil moments. Additionally, enjoy the covered porch & basketball court, offering endless outdoor enjoyment. The walk-up basement features a wet bar, gym room, & a cozy bedroom, providing versatile spaces for various activities & accommodations. 3 gas F/P's spread warmth & ambiance/O the home, while sky lights invite natural light to illuminate the space. With meticulous attention to detail, this home has been freshly painted. Plus, with recent additions including the pool (built in 2023) & the fully legal basement (approved in 2022), you can enjoy peace of mind &modern amenities. Situated on a spacious corner lot measuring 60x141.50, this property offers both privacy & ample outdoor space for recreation & relaxation. (id:62616)
305 - 335 Rathburn Road W
Mississauga, Ontario
Live in luxury with this bright and spacious corner unit featuring an open-concept layout designed for modern living. Soaked in natural light, the combined living and dining space boasts rich hardwood floors and seamless flow perfect for entertaining or relaxing in style. The sleek, upgraded kitchen showcases granite countertops, stainless steel appliances, a custom backsplash, and a chic breakfast bar. Retreat to the oversized primary bedroom complete with a walk-in closet and a spa-like 4-piece ensuite. All of this in one of Mississauga's most coveted locations just steps to Square One, Sheridan College, GO Transit, the future LRT, Hwy 403, shopping, dining, and more! (id:62616)
36 Hayhurst Road Unit# 316
Brantford, Ontario
Welcome to Hayhurst Village Condos in sought after North End location of Brantford. Close to schools, shopping, public transit, Wayne Gretzky Sports Centre and Hwy 403 access!! This two storey condo consists of an open concept lviing/dining area, kithen with large pantry, built-in dishwasher, fridge and stove included! The main floor den could be used as an office space or 3rd bedroom with closet area and 2 pc bath just outside the door! Off the living room and through the patio doors is your first balcony where you can enjoy your morning coffee or a relaxing evening. Upstairs is a large primary bedroom with walk-in closet, second bedroom with double closet and sliding door to a second floor balcony, 4 piece bath and laundry space. Updated vinyl flooring in living/dining room and upstairs hallway and bedrooms. Ample storage throughout, Exclusive use of outdoor parking space #226 and underground deeded parking space #26. Condo fees include heat, hydro & water! Exercise room and party room available for use! (id:62616)
1569 Glenburnie Road
Mississauga, Ontario
This exquisite custom estate offers over 6,000 sq. ft. of luxurious living space, including an above-grade in-law suite ideal for extended family. Set on a rare 50x433-ft lot with exclusive access to Mary Fix Park, it's located on one of Mineola West's most prestigious streets, near top schools in the Kenollie District, Mississauga Golf & Country Club, and Lake Ontario. The open-concept design is filled with natural light from skylights and expansive windows, highlighting Brazilian cherry hardwood, 20-ft cedar ceilings, and elegant marble finishes. With 5+1 bedrooms and 7 bathrooms, the home features a stunning primary suite with a private balcony, a five-piece ensuite, and serene backyard views. A chef's kitchen on the second floor boasts custom cabinetry, high-end appliances, a walk-in pantry, and a glass-floor balcony overlooking the family room. The lower level includes a recreation room, a kitchenette, a wine cellar, and a bedroom with a Roman bath. The private, tree-lined backyard features a raised deck and lush landscaping, while the front showcases a stone interlock courtyard and a 10-car driveway. Exterior lighting and a full security system complete this exceptional home, a rare blend of craftsmanship, design, and location in Mineola West. Luxury Certified. (id:62616)
401 - 26 Hanover Road
Brampton, Ontario
Welcome to this bright and spacious 3+1 bedroom, 2 full bathrooms corner suite offering spectacular panoramic views of the city. The versatile solarium is perfect for a home office, den, or reading nook. The expansive living and dining area is filled with natural light, thanks to oversized windows that frame stunning sunsets and vibrant cityscapes. Enjoy a beautifully upgraded kitchen featuring custom cabinetry, stainless steel appliances, and a sunlit breakfast area ideal for morning coffee or casual meals. Additional features include ensuite laundry for your convenience and generous storage throughout. Perfectly located near major shopping malls and highways 410 & 407, this home provides quick access to daily essentials, schools, parks, and excellent transit options making commuting and errands effortless. Ready To Move In. (id:62616)
#10 - 235 Dixon Road
Toronto, Ontario
Exceptional Turnkey opportunity to own a well-established 241 Pizza franchise at 235 Dixon Rd, Etobicoke. Located in the bustling Westown Plaza, this 824 sq. ft. unit enjoys high visibility and foot traffic, surrounded by key anchor tenants like No Frills, Dollarama, Tim Hortons and Istar Restaurant.This location is ideal for an owner-operator looking to step into a proven business model. The area sees constant demand, with three schools placing regular orders and two more schools nearby, ensuring a steady flow of customers. .Designed for modern efficiency, the store operates fully integrated with 2X Uber Eats, 2X DoorDash, and 2X SkipTheDishes, maximizing delivery revenue potential. The lease is competitively priced at $3,600/month, secured until 2033, offering long-term stability in this high-demand area.As part of the 241 Pizza brand, franchisees benefit from comprehensive training, hands-on guidance, and a proven system focused on quality using freshly made dough and premium local ingredients to deliver a superior product.Don't miss this rare opportunity to own a thriving pizza franchise in a prime location. (id:62616)
204 - 6660 Kennedy Road
Mississauga, Ontario
Office units for sale at Prime Mississauga corner Location (Kennedy & Courtney park) 1) Tentative Occupancy : Q4 2025. (Option to Occupy Sooner / Vacant units available for occupancy immediately) 2) ONLY $5000 on Signing (10% in 30 Days and 10% in 60 Days) 3) Units may be combined to achieve larger square footage. 4) Close proximity to HWY 401, 407 & 410! (id:62616)
215 - 6660 Kennedy Road
Mississauga, Ontario
Office units for sale at Prime Mississauga corner Location (Kennedy & Courtney park) 1) Tentative Occupancy : Q4 2025. (Option to Occupy Sooner / Vacant units available for occupancy immediately) 2) ONLY $5000 on Signing (10% in 30 Days and 10% in 60 Days) 3) Units may be combined to achieve larger square footage. 4) Close proximity to HWY 401, 407 & 410! (id:62616)
7 Eastview Gate
Brampton, Ontario
Great Opportunity To Own A Gorgeous 3+1 Bedrooms & 3.5 Bath Detached Home in the prestigious Bram East Community of Brampton. Offering a blend of spacious living and modern elegance, this home is ideal for families seeking both comfort & Convenience. The sun-drenched Kitchen features pristine quartz countertops and a Sleek backsplash, complemented by a charming breakfast area. The open-concept living area is perfect for entertaining, with upgraded lighting, hardwood floors throughout the main and second levels, and an elegant oak staircase with iron pickets. Upstairs, the master bedroom boasts an ensuite bathroom, also recently renovated (2023), ensuring modern luxury. Two other generously sized bedrooms, along with a fully renovated second bathroom (2023), providing privacy & comfort for the entire family. Additional upgrades include new windows (2023), contemporary Zebra blinds (2023), and pot lights throughout the main floor and upper hallway. The extended driveway provides ample of parking space, while the convenience of main-floor laundry makes daily living a breeze. Step outside to enjoy a spacious backyard, ideal for outdoor entertaining or relaxing in your own private oasis. Perfectly located just Steps from public transit, places of worship, and others quick access to major highways including Hwy 427, 407 and 401, as well as easy connections to Bramalea and Malton GO stations. Everyday conveniences are within reach, with Smart Centers Brampton East, Gore Meadows Plaza, places of worship, and major retailers just minutes away. Families will appreciate the proximity to top rated schools, beautiful parks, Gore meadows community center. This home is a prefect combination of convenience & family friendly living. (id:62616)
645 Cranleigh Court
Mississauga, Ontario
Nestled in a sunlit cul-de-sac on a wide premium lot, surrounded by iron fence. this stunning 5600 sq. ft. executive home in the prestigious Watercolours by Mattamy offers luxurious living with extensive upgrades. Featuring hardwood floor on the Main floor and Granite In the Hallways, a main-floor office and laundry room, and 4+1 spacious bedrooms with 4.5 baths, this home is designed for both comfort and elegance.The primary suite boasts a spa-like 5-piece ensuite with jet bathtub, with brand new flooring in all bedrooms, while the bright and airy chefs kitchen is equipped with stainless steel appliances, custom cabinetry, and a walkout to the backyard. The fully finished basement is an entertainers dream, complete with a wet bar, island, additional bedroom, and a 3-piece bath. Treed Back yard for privacy and the front yard offers a 4+ car driveway, and the home is conveniently located near the QEW, lake, restaurants, 5 minutes to Port Credit, shopping, and more.A rare opportunity to own a sophisticated home in one of Lorne Parks most sought-after neighborhoods! (id:62616)
20 Wayne Nicol Dr Drive
Brampton, Ontario
Rare To Find This Bright And Spacious 1600 Sq. Ft. End Unit Townhouse(Feels Like Semi Detached) Offers The Perfect Blend Of Comfort, Space, And Location In One Of Brampton's Most Established And Peaceful Communities. With 3 Large Bedrooms, A Finished Basement, And An Extra-Wide Garage, This Home Checks All The Boxes For Families Looking To Grow Or Settle Into A Welcoming Neighborhood. The Main Floor Offers A Functional, Open Layout With A Generous Eat-In Kitchen That Walks Out To A Private, Fully Enclosed Backyard Perfect For Young Children, Quiet Mornings, Or Simply Enjoying The Outdoors With Added Privacy Thanks To No Rear Neighbors. Freshly Painted In Neutral Tones, The Home Feels Clean, Updated, And Ready To Move In. Upstairs, You'll Find Three Well-Sized Bedrooms, Including A Primary Suite With A Walk-In Closet And Full Ensuite Bathroom. The Finished Basement Expands Your Living Space With A Flexible Layout, Ample Storage, And A Rough-In For A Future Bathroom Ideal For A Rec Room, Home Office, Or Extended Family Setup. An Extra-Wide Garage Adds Convenience And Storage, While Visitor Parking Is Steps Away For Guests. Located Close To Grocery Stores, Public transit, Top-Rated Schools, Places Of Worship, And Major Banks, This Home Makes Daily Life Incredibly Convenient. Whether You're Upsizing Or Buying Your First Home, This Is A Rare Opportunity To Own A Well-Cared-For Home In A Quiet, Connected Neighborhood Where Everything You Need Is Just Minutes Away. Ready To Move In. (id:62616)
25 Beaver Street
Halton Hills, Ontario
Stunning Newer built cape-cod style 2280 sq ft home located in Glen Williams on almost a half-acre lot. This home will not disappoint! If you like to entertain, take a look at this kitchen! Main floor primary bedroom with an ensuite to escape to and a walk-in closet, close yourself off with the double frosted French doors. The upper level boasts 2 amazing bedrooms both with walk in closets, the bedroom on the left is open, but can be built into 2 bedrooms if you need the space. Finishing off this floor is a full 4 pc washroom. Spend time in the living room with the extraordinary gas fireplace. Walk out to the outdoors and enjoy the many spaces to sit and unwind. If you're someone that enjoys working on cars or building things, there is a 3-car heated garage/workshop with a 420 sq ft loft as well. We can't forget the front porch to do some porch sitting and watch the day slip by. *EXTRAS** New septic was installed in 2019. (id:62616)
16 Basswood Drive
Wasaga Beach, Ontario
Step into this impressive raised bungalow in Wasaga Beach's prestigious Wasaga Sands Estates, set on a rare ravine lot surrounded by expansive estate properties. Offering over 2,500 sq ft on the main floor, this remarkable residence boasts incredible curb appeal, dual entrances, and a massive driveway leading to a spacious three-car garage. The backyard is a private retreat featuring an oversized deck and patio with picturesque views of Macintyre Creek and tranquil trails. Inside, you'll find refined details such as wainscoting, hardwood floors, and 8-inch cornice moldings. The family room is enhanced by a beautiful coffered ceiling and fireplace, while the kitchen shines with quartz countertops and a premium Viking stove. The open-concept layout flows effortlessly to the backyard, perfect for entertaining. The primary suite is complemented by three additional bedrooms, one of which serves as a versatile space ideal for an office, or nursery. A practical mudroom offers easy access to the garage and second entrance. With 9' ceilings throughout, ample natural light, and an unfinished basement featuring 10' ceilings and a bathroom rough-in, this home presents endless opportunities. Enjoy peaceful living just minutes from shops, restaurants, the beach and Blue Mountain resort. 9ft Ceilings on Main, Hardwood Floors, Newer Carpet In Bedrooms, Mud Room With Man Door To Garage & To Front Entrance, Elegant Wainscotting Throughout, Walk In Pantry, Coffered Ceilings, 8" Cornice Molding, 10ft Ceilings In Bsmt & Above Grade Windows, Quartz Counters, Double Deck, Backing Onto Macintyre Creek +Trails. (id:62616)
3587 Riverdale Drive
Severn, Ontario
FULLY FURNISHED & TURN-KEY BUNGALOW WITH 91 FT OF FRONTAGE ON THE GREEN RIVER! Start your day paddling down the peaceful Green River, then head to your private dock to soak up the sun, take a swim, or cast a line in your own backyard paradise. This fully furnished, seasonal bungalow is tucked away on a beautifully treed 91 x 199-foot lot with approximately 91 feet of frontage along the water, offering endless ways to unwind and enjoy the outdoors. Spend lazy afternoons in the screened-in sunroom with panoramic river views, perfect for morning coffee or evening cocktails. Inside, you'll find cathedral wood plank ceilings, hardwood floors, and a cozy propane fireplace that adds warmth and personality. The open-concept layout makes entertaining a breeze, with a bright kitchen featuring quartz countertops, shaker-style cabinetry with a pantry cabinet for extra storage, included appliances, and a convenient walkout. Two comfortable bedrooms each feature sliding barn doors, and the renovated three-piece bathroom adds a touch of modern comfort with beadboard detail and a sleek glass door walk-in shower. A well-equipped laundry room with upper cabinetry adds everyday convenience, and the updated septic system provides peace of mind. Outside, there's plenty of room for kayaks, paddleboards, and outdoor gear. The long driveway easily fits up to eight vehicles, and you're just minutes from Foodland, Centennial Park with a beach and trails, the community centre, golf, and the VIA Rail station. Whether you're looking for a peaceful cottage retreat or a weekend getaway, this riverside gem offers the laid-back lifestyle you've been dreaming of! (id:62616)
126 Isabella Drive
Orillia, Ontario
Please note: The carpeted areas on the first floor shown in the photos will be replaced with high-end upgraded non-carpet flooring by the end of July. Attached only by a garage, this home feels like a detached property. Freshly painted, clean, and ready to enjoy, this 4-year-old offering 3 bedrooms and 2 full bathrooms, a separate dining room, separate laundry room on main floor for convenience. Spacious open concept kitchen features ample cabinetry and breakfast bar, flowing into the family room area with walkout to backyard that is ideal for entertaining. The oversized primary bedroom includes a large closet and a private ensuite. Other highlights include an air conditioner and a water softener. Prime location, walking distance to Lakehead University, steps to Georgian College, Costco, restaurants, and shopping. Orillia's newest community! Located in the beautiful West Ridge community, it sits on 600 acres of rolling land, forests, and environmentally sensitive wetlands, minutes to Lake Couchiching (id:62616)
3712 Quayside Drive
Orillia, Ontario
Stunning brand new 2-storey home featuring a modern design, just minutes from beautiful Lake Couchiching! This light-filled residence offers 3 spacious bedrooms and 3 bathrooms, with an impressive open-to-above living and dining area framed by full-height, floor-to-ceiling windows that flood the space with natural light. Heated floor on the main floor. Nestled in a quiet, family-friendly neighbourhood, this home combines contemporary elegance with comfort and tranquility perfect for year-round living or a stylish weekend retreat. The adjacent bachelor unit in the main floor with a seperate entrance remains occupied by the owner and is not included in the rent. (id:62616)
Lower - 1033 Wesley Street
Innisfil, Ontario
Spacious Lower Bungalow 2 bedroom suite with private entrance and ensuite laundry. Freshly Cleaned and ready for AAA tenants. You'll feel right at home once furniture is added - exceptionally bright and includes an electric fireplace for cozy evenings in. This conveniently also includes 2 tandem outdoor parking spots as needed. Located in Southern Alcona surrounded by mature family homes - parks, green space and walking distance to schools. Tenants to pay 40% utilities. (id:62616)
88-B Hurricane Avenue
Vaughan, Ontario
Priced to Sell! A rare opportunity to build in one of West Wood bridges most desirable neighbourhoods. This vacant lot is ready for immediate development with architectural drawings already in place. Surrounded by established homes and just minutes to Highways 427 & 407, top schools, parks, and amenities, this is a prime location for a custom build. Whether you are a builder or future homeowner, this is your chance to secure a premium lot at a new, improved price. (id:62616)
20 Johnson Road
Aurora, Ontario
Very Well Maintained 2 Bedroom Basement Apartment (Only) For Rent In The Heart Of Aurora Highlands( Yonge And Henderson), Private Entrance. 2 Outdoor Parking . . Available For Oct 1st Occupancy Clean, Bright ,Private Over Looking A Peaceful Ravine Setting Backyard . Walking To All Amenities Such As No Frills, Metro, Shoppers Drug Mart, Aurora Shopping Center And Many Other Shops And Restaurants. Easy Access To Transit. Short Drive To Aurora Go Station, Tenant To Pay 1/3 Of All Utilities (id:62616)
22 Izzy Court
Vaughan, Ontario
Priced to sell! Exceptional opportunity for builders, investors, and developers to take advantage of a fully approved site in a developed private court in the heart of Woodbridge. Located on a quiet, well-established community, on 1.5 acres of land with full site plan approval from the City of Vaughan to build eight detached homes. This project is ready to go to permit, with a complete set of architectural, structural, and mechanical drawings included in the sale. All infrastructure roads and sewers are completed, approved, and paid for. An incredibly rare opportunity to build in one of Woodbridge's most desirable and mature communities. A turnkey development site at an improved price. (id:62616)
7 Sugarbush Lane
Uxbridge, Ontario
Rare 3923sf Elegant Tuscan Styled Bungalow Estate on a 2.71 acre mature forest lot fabulously located at the end of a quiet court. It is nestled into the prestigious Heritage Hills II enclave, just a couple of minutes south of downtown Uxbridge with direct access to the famous Uxbridge Trails (Country Side Preserve.)This unique architectural beauty surrounds a central back courtyard and is complimented with soaring ceilings, numerous windows, finished basement and 4 car garage. It is nestled into a breathtaking 2.71 acre property backing to forest and the Wooden Sticks Golf Course. This exceptional floor plan is designed for entertaining. The heart of the home is the oversized Tuscan-inspired kitchen, presenting a breakfast bar, a centre island and an entertaining-size family room. The sunlit main floor, with numerous walk-outs features two primary suites, formal dining and living rooms, library, separate laundry room and an additional staircase to the basement. The professionally finished basement includes a service kitchen, two bedrooms, two bathrooms, a hobby room, an exceptional wine cellar, custom bar, recreation and games room, and ample storage space. Step into the magnificent resort style backyard paradise with mature trees, formal landscaping, several walk-ways, symmetrical flower beds and manicured hedges that has been exceptionally planned and maintained. Enjoy all the vacation features of a free-form inground pool, waterfall, gazebo, pool house with bar, outdoor kitchen, central court yard, lazy river stream, volleyball court, horseshoe pit, vegetable garden, firepit and forest trail. The Heritage Hills Residents often walk or ride into Town through the scenic trails. Welcome to Paradise! **EXTRAS** Fibre Optic Internet. Generator, inground sprinklers, heated floors in 2 basement bedrooms and 4 pc bath, jacuzzi tubs in Primary bath & basement bath. Gazebo, garden shed, pool house. (id:62616)
88-A Hurricane Avenue N
Vaughan, Ontario
Priced to Sell! A rare opportunity to build in one of West Wood bridges most desirable neighbourhoods. This vacant lot is ready for immediate development with architectural drawings already in place. Surrounded by established homes and just minutes to Highways 427 & 407, top schools, parks, and amenities, this is a prime location for a custom build. Whether you are a builder or future homeowner, this is your chance to secure a premium lot at a new, improved price. (id:62616)
15 Hollingshead Drive
Aurora, Ontario
Welcome to your dream home - an impeccably maintained and extensively updated detached 2-storey located in Aurora Village. From the stunning curb appeal to the thoughtfully renovated interior and outdoor spaces, this 3-bedroom, 3-bathroom residence offers luxury, comfort, and functionality in equal measure. Experience elevated style from the moment you enter. The main floor stuns with rich hardwood, crown molding, and a seamless flow through a sunlit living room to a designer kitchen featuring custom cabinetry, marble surfaces, premium appliances, an oversized island and open dining area. The family room with walkout to a lush backyard - create the ultimate space for hosting and everyday living. Enjoy year-round serenity in your fully landscaped backyard with mature gardens, outdoor lighting, a firepit, and a dining area. Upstairs, retreat to a primary suite with bay window seating, a walk-in closet, and a spa-like ensuite with heated herringbone floors, double vanity and a glass walk-in shower. Two more spacious bedrooms and a luxe 5-piece bath with heated floors complete the upper level. This is the one you've been waiting for. With nothing left to do but move in, don't miss your chance to own this show-stopping home in Aurora! (id:62616)
194/198 Brock Street W
Uxbridge, Ontario
2 Houses, 3 Units, 90+ Ft of frontage on Brock St! **2nd Floor Unit freshly updated with paint and carpet and currently Vacant and ready for a Buyer or new Tenants to occupy** *Fantastic Storage Barn on the property (as is)* Great opportunity for investors, developers or someone to live in one Unit and rent out two for income. 194 Brock St W is a Registered 2-Unit Home with a 1 bedroom main floor unit and a 2 bedroom second floor unit - each have their own driveway and separate access to their units. Updates since 2022 include the roof and furnace. 198 Brock St W is a detached bungalow with 2 Bedrooms, an updated bathroom and finished partial basement. Updates since 2022 include a ductless heat pump system with 3 interior units, baseboard heater in the crawl space, black chain link fence and upgraded insulation. Each of the 3 units has their own hot water heater (owned). **EXTRAS** Property Taxes for #194 - $4,583.43. Property Taxes for #198 - $4,247.14. Buyers to perform their own due diligence regarding possibility to sever the properties. Bungalow Sq Ft 1,322 and Two Storey Sq Ft 1,724 per MPAC. (id:62616)
451 Palmer Avenue
Richmond Hill, Ontario
Welcome to 451 Palmer Avenue, a beautifully updated and freshly painted two-story detached home located in the highly desirable Harding community of Richmond Hill. This spacious and inviting property is ideal for a family of professionals or working individuals seeking a comfortable, well-connected home with exceptional access to amenities.The house offers four generously sized bedrooms and three bathrooms, along with bright and open living spaces. Main floor tenants will enjoy exclusive use of the private backyard, perfect for outdoor relaxation or entertaining. The home comes equipped with essential appliances, including a refrigerator, stove, dishwasher, dryer, central vacuum, and features like central air conditioning, forced air natural gas heating, a garage door opener, alarm system( not monitored), lawn sprinkler system, wood burning fire place, large shed for extra storage and window coverings throughout.Situated in the Bayview and Major Mackenzie area, this home is within walking distance to Bayview Secondary School, renowned for its International Baccalaureate (IB) program. It is also just a five-minute drive to the GO Transit Station and public transit making commuting and daily errands easy and convenient. Additional Parking space is available on the driveway.Now available for Lease book your private showing today and discover everything 451 Palmer Avenue has to offer. This is a no-smoking property. (id:62616)
48 Marsh Street
Richmond Hill, Ontario
"Beautiful 2-storey detached home in the heart of Richmond Hill, ideally located near the hospital and top-ranking schools. Features a gourmet kitchen with tall oak cabinets, quartz countertops, valance lighting, stainless steel appliances, and a water filtration system. Enjoy a large breakfast area that walks out to a 16'x16' covered sundeck perfect for outdoor entertaining. The spacious primary bedroom offers a 3-piece ensuite and a walk-in closet with a custom organizer. Additional highlights include an open-concept computer loft on the second floor, hardwood and ceramic flooring, California shutters, pot lights, and a sprinkler system. (id:62616)
Bsmnt - 11 Rusty Trail
Vaughan, Ontario
Spacious Self-Contained 1 Bedroom Basement Apartment In Vellore Village. Freshly Painted! Separate Entrance With Lots Of Windows And Large Living Space. Wash Your Clothes In Your Own Separate Washer and Dryer. 1 Drive-Way Parking Spot. Great Neighbourhood, Close To Major Amenities: Grocery Stores, Walmart, Restaurants, Cafes, Parks, Hospital, Vaughan Mills Mall, TTC Subway, Go Station And Hwys 400 And 7. Ideal For Single Working Individual. Utilities begin At 30% For 1 Individual. Superb Amenities. (id:62616)
26 Blue Diamond Terrace
Vaughan, Ontario
Welcome to 26 Blue Diamond Terrace, an immaculately maintained and fully furnished 4+1 bedroom, 4 bathroom detached home in the prestigious Sonoma Heights community, offering nearly 3,000 sq ft above grade of upgraded living space with recently painted interiors and premium hardwood floors throughout. This sun-filled home features a functional open-concept layout with generously sized principal rooms, 9-foot ceilings, and a stylish kitchen with stainless steel appliances. Upstairs, enjoy spacious bedrooms including a serene primary suite with a walk-in closet and private ensuite. The finished basement is an entertainers dream, complete with a sleek bar and an inviting recreation area, a dedicated home theatre room for movie nights with the family, a 3-piece bathroom, and a bonus bedroom, all accessible from two interior entry points - via the main staircase and through the laundry room near the garage. The low-maintenance backyard includes stamped concrete, a handy storage shed, and space to unwind. The extra-wide driveway with no sidewalk accommodates multiple vehicles comfortably. Located on a quiet and family friendly court, this home is steps to top-rated schools, parks, scenic trails, soccer fields, and a vibrant community centre, with convenient access to Hwy 400, 427, 407, Cortellucci Vaughan Hospital, Boyd Conservation Park, and the boutique shops and restaurants of Kleinburg Village. Exceptionally clean, beautifully cared for, and move-in ready with furnishings included (optional) - just bring your suitcase and settle into one of Vaughans most desirable neighbourhoods. (id:62616)
15014 Ninth Line,spruce 40
Whitchurch-Stouffville, Ontario
Spectacular, Almost New Move-in Ready Trailer At Cedar Beach Resort At Musselman's Lake! Enjoy Resort-Style Living In This Fully Furnished 2022 Model Home On A Private, Sun-Filled Lot In The Exclusive Cedar Beach Resort. Features Include: Spacious Layout, Custom Blinds, King-size Bedroom. Large Kitchen With Ample Storage, Plus A Garden Shed. Resort Amenities: 2 Pools. Hot Tub, Splash Pad, Beach Access, Water Toy Rentals, Tennis & Basketball Courts, Fishing, Playgrounds, and More. Water Included, Hydro Metered Separately, Propane Tank Rented. Perfect For Families Or Guests Looking For A Relaxing Seasonal Getaway. (id:62616)
Bsmt - 14480 Warden Avenue
Whitchurch-Stouffville, Ontario
Spacious and bright walk-out basement unit for lease. 2 bedrooms & 1 bathroom. Open concept design, cozy interior, large windows. Quiet community. Close to supermarket, restaurants, school, golf club, bus stops, etc. Bsmt tenant shares 35% utilities. (id:62616)
76 Goldbrook Crescent
Richmond Hill, Ontario
Welcome to 76 Goldbrook Cres an exceptional residence nestled in the highly sought-after family friendly neighbourhood of Rouge Woods. This stunning home offers the perfect blend of comfort, convenience & a truly desirable lifestyle. Enjoy proximity to top-ranked schools, vibrant shopping centers, and effortless commutes. (id:62616)

