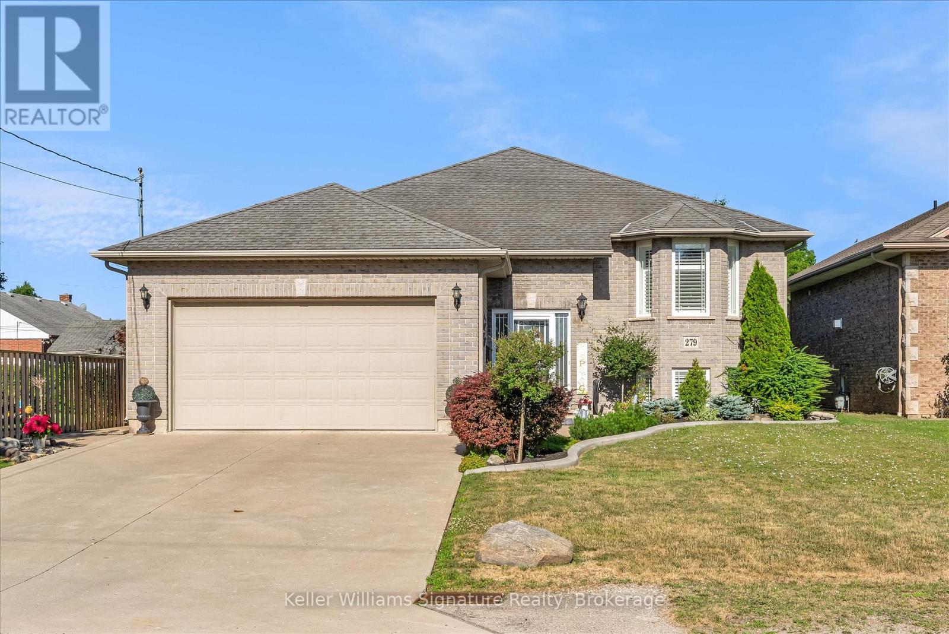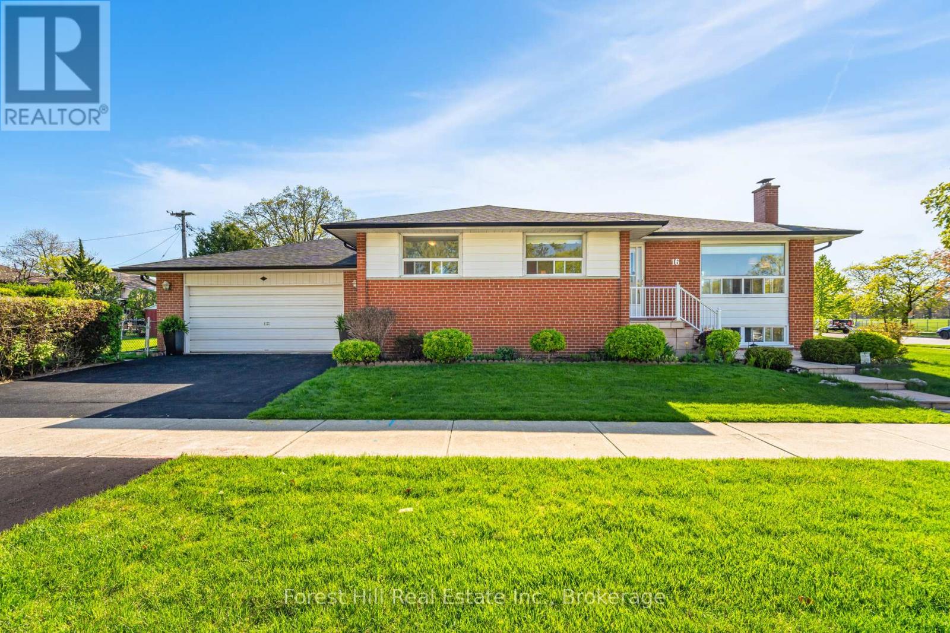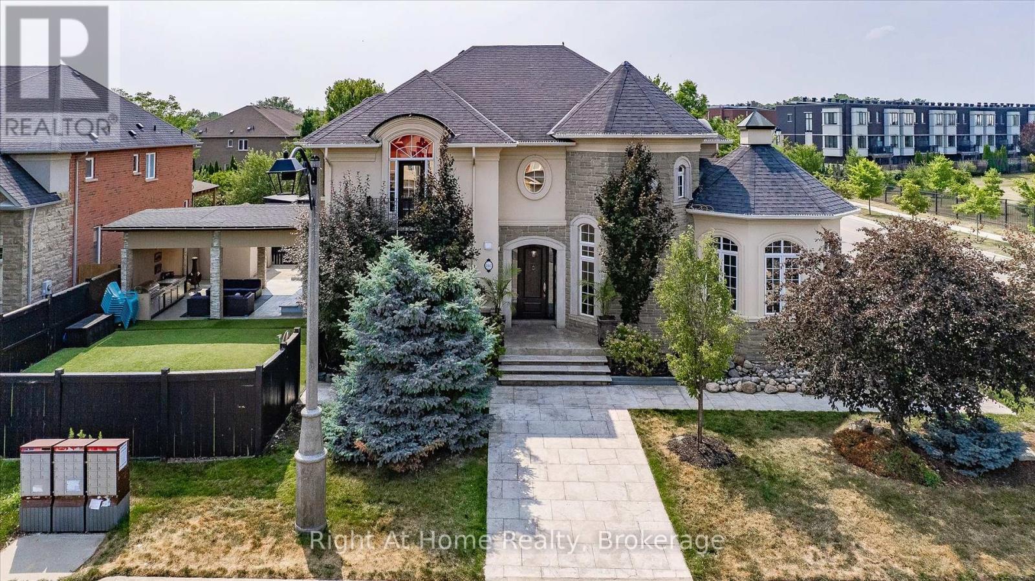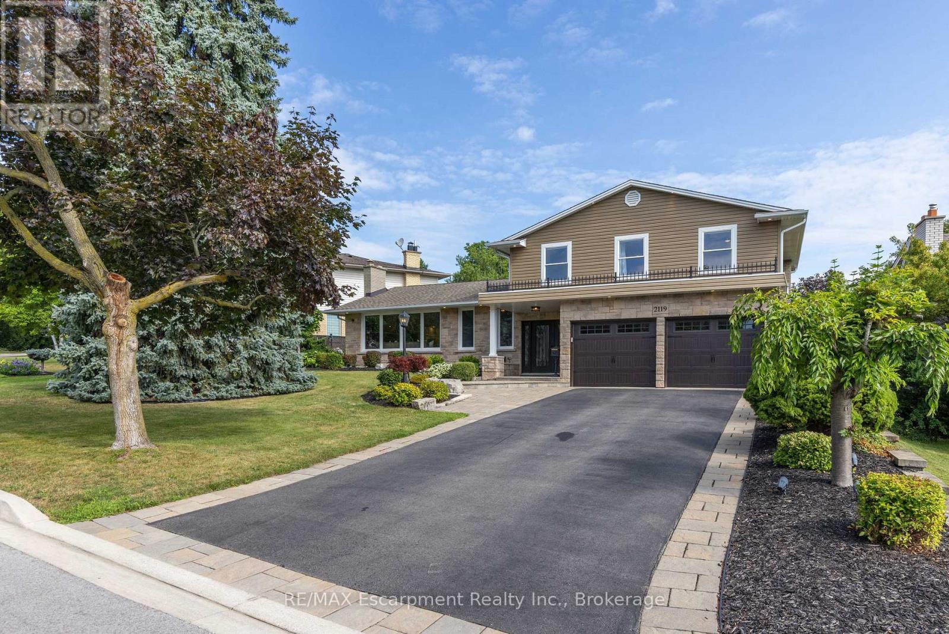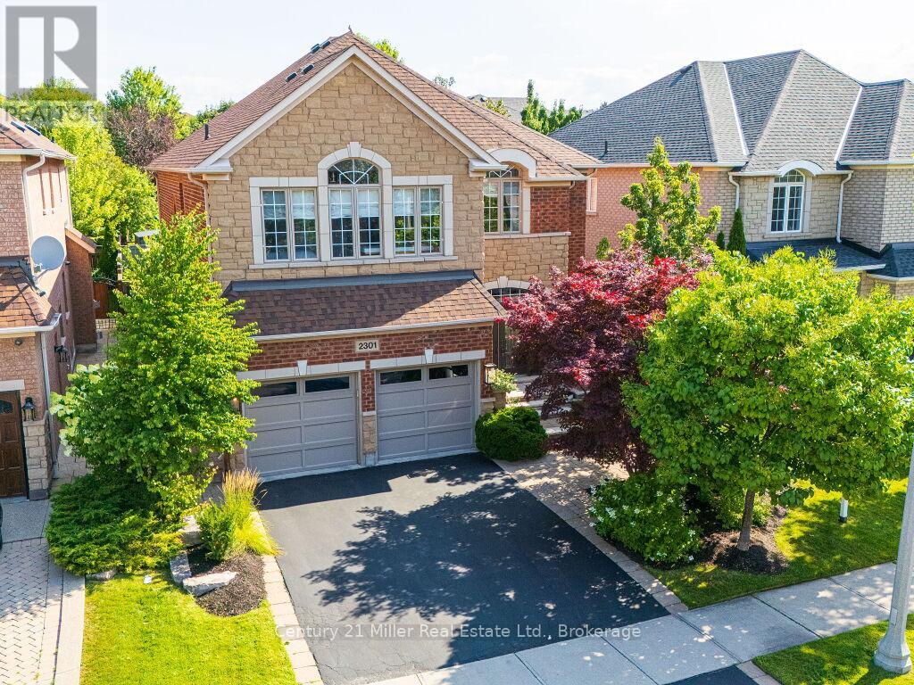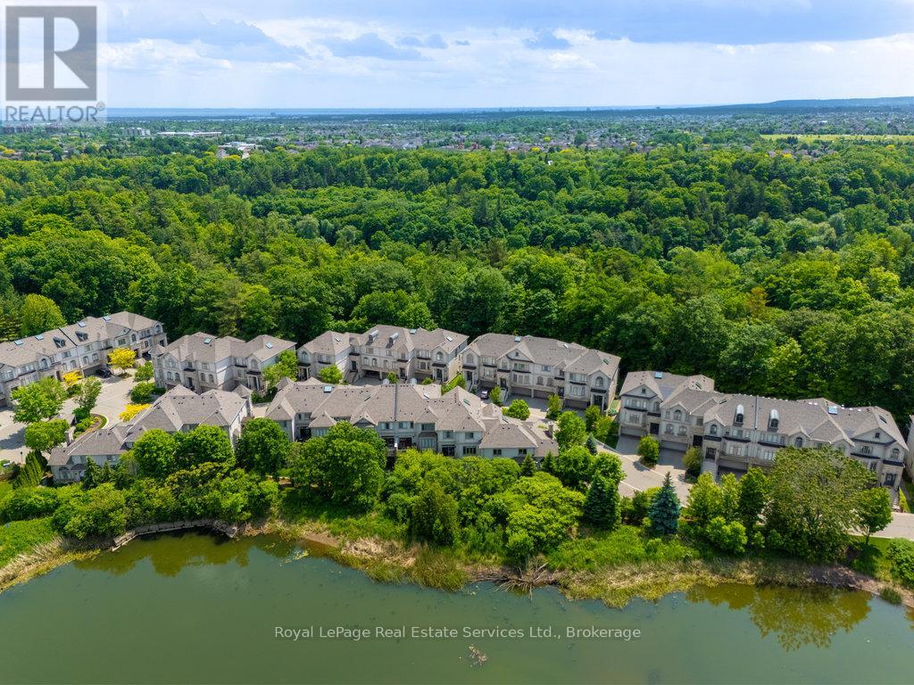2602 - 1 Yorkville Avenue
Toronto, Ontario
Iconic Address & An Incredible Location: Luxury Condo Building In No.1 Yorkville. Large Size Southwest Exposured Unit With 2 Bedrooms + 2 Bathrooms. Open-Concept Kitchen With B/I Appliances And Central Island. Primary Bedroom With 4Pcs Ensuite Bathroom And Large Top To Bottom Windows. Clear View Overlooking The City. Walk To Subway, UofT, Bloor Shopping, Toronto Public Library, Fine Dining Restaurant And Bars, Public Transit And Much More. Amenities: Fitness Gallery, Outdoor Pool, Spa Lounge, Outdoor Bbq & Movie Theatre On The Roof, Rooftop Lounge W/360 Panorama View, Juice Bar, Saunas, Crossfit Studio,24-Hour Signature Concierge Service,!!! Much More. (id:62616)
279 Knoll Street
Port Colborne, Ontario
Rare Opportunity in desirable, quiet Sugarloaf neighborhood. Space, Location, & Income Potential. This custom-built raised bungalow offers a blend of comfort, functionality, & income opportunity. Sits on 52' x 120' lot. 4-bedrm, 3 bathrm home is ideal for multi-gen living or generating rental income. The private in-law suite option, complete with its own separate entrance, high ceilings, potential for 2 spacious bedrooms, a large living room, a kitchen option. Three generously sized bedrooms & a 4 pc bathroom ensuite. Step outside to an oversized deck with plenty of green. Whether it's summer barbeques on deck or gardening, the possibilities are endless. Attached 2-car garage, additional storage & access. Home has been beautifully maintained with a generator, & 100 Amp service for energy efficiency. (id:62616)
201 - 1284 Guelph Line N
Burlington, Ontario
This Chic, Modern, Cozy, Affordable, Newly painted Condo with 1 Bedroom, 1 Four Piece Bathroom, Stylish Kitchen With Stainless Steel Appliances and Backsplash, In-suite Laundry, Quiet Balcony, Storage Locker, Exclusive Underground Parking Space, is priced to sell! Building Amenities include Modern Welcoming Foyer and Lounge Area, Meeting / Party Room, Sufficient Underground Visitor's Parking and Large Roof Top Garden Patio with BBQs, Fire Tables, Ample Comfortable Seating Areas and Spectacular City Views! Situated in one of Burlington's Sought After Residential Neighborhoods, close to Shopping, Entertainment, Community Centre with Parks, Splash Pad, Playgrounds , Public Swimming Pools, Public Transport and Highway. Why continue to rent, when for a low down payment of only +- $26,000 (including closing costs), you can own this great apartment! (id:62616)
236 O'donoghue Avenue
Oakville, Ontario
Income Potential with Separate Apartment Unit above Garage! This is the one...A unique 6 Bedroom 5 Bath Home with Inground Pool nestled on a quiet family friendly street in River Oaks. Perfect for your family with private guest quarters, multi-generational family or potential income opportunity. This home features a spacious original builder constructed secondary connected In-law living space above the Garage with separate entrance and includes Kitchen, Dining Room, Living Room, Bedroom and 4-piece Bath. Potential Rental Apartment? In-law Suite? Nanny Suite? Space for Teens? Office? Studio? Something else? You decide! The main floor boasts a large well-appointed Eat-In Kitchen, perfect for entertaining, which leads out to the maintenance-free Patio, Gazebo and inviting Inground Pool. A formal Dining Room for those special occasions and a cozy Family Room with stone clad wood burning fireplace round out the main floor. In the finished basement you will find a generously-sized Recreation Room and a Guest Bedroom with its own 2-piece Ensuite. The large utility room has loads of storage space. The second floor is host to the Primary Bedroom with 3-piece Ensuite, 3 additional bedrooms and a bright 4-piece Family Bath. Beautiful hardwood flooring adorns the main and second floors. With over 3,000 square feet of living space, there is plenty of room for everyone! This delightful home has been lovingly and meticulously maintained by the original owners, and is perfectly located close to elementary and secondary schools, Sheridan College, community centre, parks, trails, shopping and restaurants. With convenient access to major highways and public transit, it is close to everything you need, yet hidden in a peaceful, tranquil setting. Come and see for yourself! (id:62616)
16 Bethwin Place
Toronto, Ontario
This pristine 3-bedroom bungalow sits proudly on a beautifully manicured corner lot facing the park, in one of the most friendly, family-oriented neighbourhoods around. Loved and cared for over the years, its now ready for new memories to be made. Enjoy a spacious pool sized backyard with lush landscaping and a peaceful patio perfect for relaxing or entertaining. The oversized 2-car garage features high ceilings, a separate electrical panel, and loads of potential for hobbyists, a workshop, or EV charging.The fully finished basement includes a separate entrance, full kitchen, above grade windows for lots of natural light, and tons of storage space ideal for in-laws, multi-family living, or income potential. With top-notch neighbours, a park across the street, and pride of ownership shining throughout the area, 16 Bethwin Place is more than a house, its the perfect place for a family to call home. Offers easy access to TTC, parks, shopping, and major highways making daily life effortless and convenient. (id:62616)
2410 Tait Avenue
Burlington, Ontario
Beautifully updated 3 bedroom, 2 full bathroom detached home, situated on a large mature lot, in a family friendly central Burlington neighbourhood! Steps to parks, trails, Clarksdale public school, Mountainside Rec Centre and several local restaurants! Extensive gardens provide a delightful combination of privacy, beauty and fruits and vegetables. With neutral decor, updated fixtures and finishes and a pleasing layout, you will find this home offers a space you can enjoy for many years to come. The main level provides a generous entrance way that flows naturally to other parts of the home. A living room, highlighted by a beautiful bay window, is large enough for gatherings and extends into a dining room where you can easily host a group for any occasion. The kitchen has been updated and offers a gas stove a stylish oversized sink and side door exit to the yard. Upstairs you will find 3 generous bedrooms, all with large windows, closets and wood floors. This is where you will also find the modern, fully renovated, 4 piece main bathroom. Downstairs you will find an additional 3 piece bathroom as well as the laundry space, tons of storage and a large fully finished recroom, perfect for movie and game nights! Updates & Features include: Furnace/AC 2015, Windows, Roof, Eaves, Soffits and Fascia (2014 according to previous listing), Full Bathroom RENO 2015, Washer/Dryer 2014, Dishwasher 2015, Microwave 2021, Flooring (2013 according to previous listing), Main Floor Window Treatments 2017, Back Door 2014, Carport Posts Replaced 2018, Copper Wiring and Breaker Panel. This home has been cared for meticulously! You will not be disappointed! (id:62616)
242 Milkweed Way
Oakville, Ontario
This exceptional 5bd, 4ba Corner Lot masterpiece with over 3,800 sqft in total living space is nestled in one of Oakville's most coveted neighbourhoods - Lakeshore Woods. Adjacent to Nautical Park this home provides a vibrant space for the whole family with unrivaled access to family-friendly amenities including, a Splash Pad, playground, and a sports field. With a school bus stop right at the front, a mailbox just outside, GO Stations, bus terminals, schools, and highways all in close proximity; convenience is at your doorstep! Step through the grand 36" x 96" fiberglass front entrance door to discover a fully renovated kitchen, featuring a massive 6' x 12' Island perfect for family gatherings and entertaining. With marble tile flooring, quartz countertops, and S/S appliances, and pot lights throughout, this kitchen is as functional as it is beautiful. All bathrooms have been updated with modern finishes, ensuring style and comfort. Upstairs, the primary suite features a luxurious 5pc ensuite and an expansive walk-in closet. The finished basement is complete with its own kitchen, bathroom, bedroom, and a separate entrance perfect for an in-law suite or guest accommodation. A cozy gas fireplace adds warmth and charm to the space. The double garage has been meticulously designed with epoxy flooring and separate furnace heating, ensuring comfort and durability. This upgraded beauty boasts more than $200,000 in high-end renovations and enhancements including, a custom 350sqft Pergola, complemented by an enchanting lighted waterfall and natural stone pond that creates a peaceful outdoor oasis. The backyard is beautifully landscaped with artificial turf, ensuring your lawn stays pristine year-round, while built-in landscape lighting sets the mood for evening relaxation. A lawn sprinkler system completes the package for low-maintenance outdoor living! With its perfect combination of luxury upgrades, functional design, and a prime location, its the ultimate family home (id:62616)
2119 Agincourt Crescent
Burlington, Ontario
Discover this stunning customized home in Tyandaga, where comfort, quality, and thoughtful design come together in just over 3,800 sq ft of finished living space. Carefully maintained and full of character, this executive property offers a welcoming blend of classic charm and modern features throughout. From the moment you enter, you'll notice the attention to detail that sets this home apart. The main floor's open layout is built for connection and entertaining, centered around a chef-worthy kitchen with a premium gas range, built-in Monogram wall oven, and convenient speed oven. A custom servery with wine fridge and wet bar makes serving guests easy and adds extra style to the formal dining area. Wide-plank Karastan white oak hardwood floors run across the main and upper levels, adding warmth and flow. Upstairs, three spacious bedrooms include a serene primary suite with dual custom wardrobes and a luxurious 5-piece ensuite with a freestanding tub, double vanity, and glass shower. Downstairs, the fully finished lower level features designer Karastan carpet, a large media/lounge space for movie nights or games, and a fourth bedroom with a massive walk-in closet and private ensuite - ideal for guests or teens. Step outside to a quiet, landscaped backyard with multiple areas to sit, relax, and entertain. Garden lighting brings the space to life at night, offering the perfect setting for evenings under the stars. Set near golf courses, the Bruce Trail, schools, parks, shopping, and major highways, this home delivers a rare mix of space, style, and an unbeatable location for everyday living. (id:62616)
2301 Hertfordshire Way
Oakville, Ontario
Welcome to your dream home in the heart of prestigious Joshua Creek! This beautifully maintained 4-bedroom and 3-bathroom residence has been freshly painted, has updated light fixtures, ceiling fans and pot lights. As you enter this stunning home, you'll be immediately captivated by the the abundance of natural light that streams through the oversized windows and the high ceiling, creating a warm and inviting atmosphere. The open-concept main floor features hardwood floors and a spacious layout, perfect for both everyday living and entertaining. The gourmet kitchen is a chef's dream, high-end stainless steel KitchenAid appliances, granite countertops, a movable island with an eat-in breakfast area. Seamlessly flowing into the bright and spacious family room with a cathedral ceiling and a cozy gas fireplace, which creates the ideal setting for family gatherings. The formal dining and living rooms provide an elegant space for hosting guests. The second floor features hardwood flooring, also hosts a luxurious master suite, featuring two walk-in closet and a spa-like en-suite bathroom with a soaker tub and a separate shower. Three additional bedrooms, each with ample closet space, sharing a beautifully appointed bathroom. The professionally landscaped front and backyards are a true oasis, offering spacious stone patios for dining and relaxation. It's an ideal place for summer barbeques or simply unwinding after a long day. Additional features of this home include a double-car garage with new doors, main-floor laundry room, an irrigation system, new patio door, new furnace and air-conditioner (2022), new roof (2020) and a full, unfinished basement with endless potential for customization. This home is located in one of Oakville's most sought-after neighbourhoods, renowned for its top-ranked schools, picturesque parks, and easy access to shopping, dining, and major highways. (id:62616)
34 - 2400 Neyagawa Boulevard
Oakville, Ontario
Sophisticated, tastefully updated, executive townhome backing onto greenspace and a pond with no rear neighbours in an upscale community. Situated on a private street that is surrounded by the sprawling 16 Mile Creek park and trail network. Extensive upgrade list available via virtual tour & attachments. Timeless curb appeal with stone and stucco exterior and manicured gardens. Bright welcoming foyer with high ceilings, modern light fixture, double closet and front door with stained glass, sidelights and transom window. Living room boasts hardwood, crown moulding, and stunning feature wall with Valor gas fireplace with quartz surround. High end kitchen with large peninsula with bar seating that opens to living room & breakfast room. Stainless steel Kitchenaid appliances, pot lighting, pendant lighting, custom cabinets, backsplash, and quartz counters. Adjacent breakfast room with hardwood and walkout to deck overlooking pond and greenspace. Pass through from kitchen leads to the spacious dining room with sconce lighting, recessed ceiling and crown moulding. Wood stairs with runner and bannister with metal spindles and overhead skylight lead you to the upper level. Primary bedroom features two walk-in closets, wall of built-in closets and beautiful views. Unwind in the 4pc ensuite with quartz counter vanity, separate tub & separate shower overlooking greenspace. Two additional large bedrooms, main bath and convenient laundry room on upper level. Lower level is above grade with inside entry from the garage, ample storage and 2 piece bath. Recreation room with high ceilings, California shutters, and walk-out to back patio. Double wide driveway and garage (parking for 6 cars total). Deck can be expanded or improved, with credit available for owner from condo corporation (ask listing agent). Exceptional location with easy access to hospital, amenities, restaurants, and unparalleled 16 Mile Creek trail network (steps away). Upgrade list attached & via virtual tour link. (id:62616)
6598 County 10 Road
Essa, Ontario
Exceptional craftsmanship displayed in this true multigenerational estate on 10 acres in Essa, just minutes from Alliston. This full-brick home with Maybec siding offers thoughtful design and upscale finishes throughout. The main level features 3 bedrooms, 3 bathrooms (two 3-pc and one 4-pc), hardwood floors, and 9 ceilings. The vaulted-ceiling living room centers around a propane fireplace, while the chefs kitchen boasts Sezer stone countertops and premium appliances. The primary bedroom offers a coffered ceiling, ensuite bath, and casement windows with retractable hideaway screens.Enjoy covered front and back outdoor living areas, both lined in red fir tongue-and-groove, with BBQ and exterior TV hookups. A private granny suite with a mini kitchen is ideal for extended family or guests. The walk-out basement is fully finished with 2 more bedrooms, a 2-pc and 3-pc bath, full kitchen, laundry, great room with propane fireplace, and a built-in office. In-floor heating runs in 2 zones with a propane boiler. A 3-car garage features heated floors and direct access to the basement.Additional features include 200-amp panel, water softeners, propane furnace with fresh air handler, backup generator, and septic system. The property also includes a 74x40 detached shop with two 14 x 14 overhead doors, metal roof and siding, insulated and lined metal interior, LED hybay lighting, 16 x 40 office, rough-in 3-pc bath, septic, water, and in-floor heat pipes. The fully paved driveway and drilled well complete this turn-key rural retreat.This is a rare opportunity to own a turn-key rural estate with every amenity for comfort, privacy, and lifestyle. Don't miss it! (id:62616)
509 - 142 Widdicombe Hill Boulevard
Toronto, Ontario
Finally, A Unit With A VIEW! and LOCATED in the Heart of Etobicoke! Close To Highway And Short Drive To Downtown Toronto! Bright Large Open Terrace Over Looking Beautiful South Park Field W/ Easy BBQ Gas Hook-Up. This Unit Comes With Large Windows, A Full Kitchen W/ Granite Countertop And Stainless Steel Appliances. Spacious 2 Bedroom W/ Generous Closet Sizes, 2 Bathroom, Living Room, Dining Room, Multiple Balconies, En-Suite Laundry, And More! Additionally, Private LOCKER And PARKING Included! Close To Schools, Shops, Highways, Airport, Public Transit And MORE! Pets Welcome! (id:62616)


