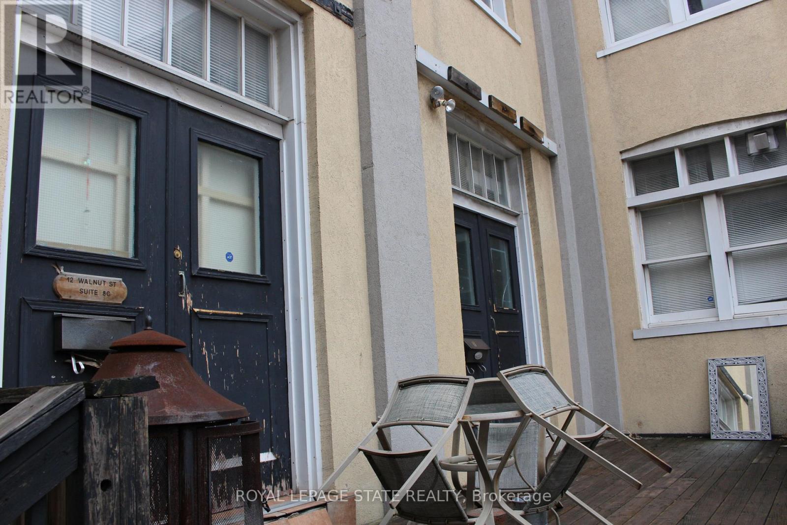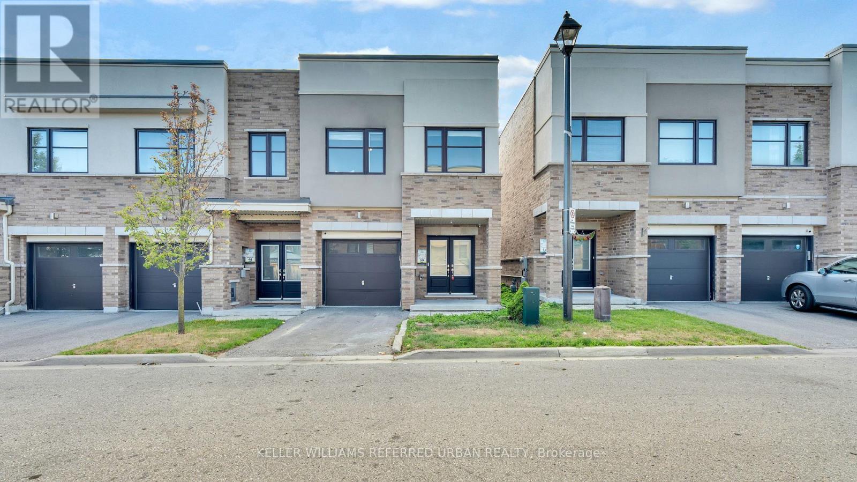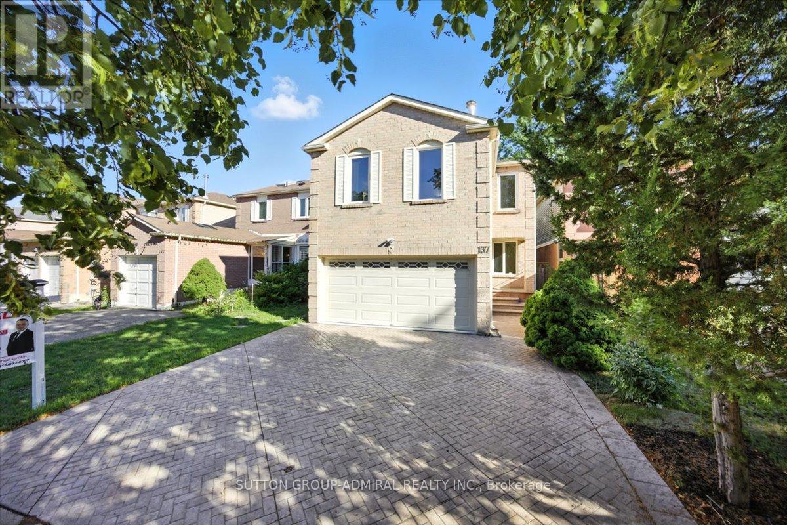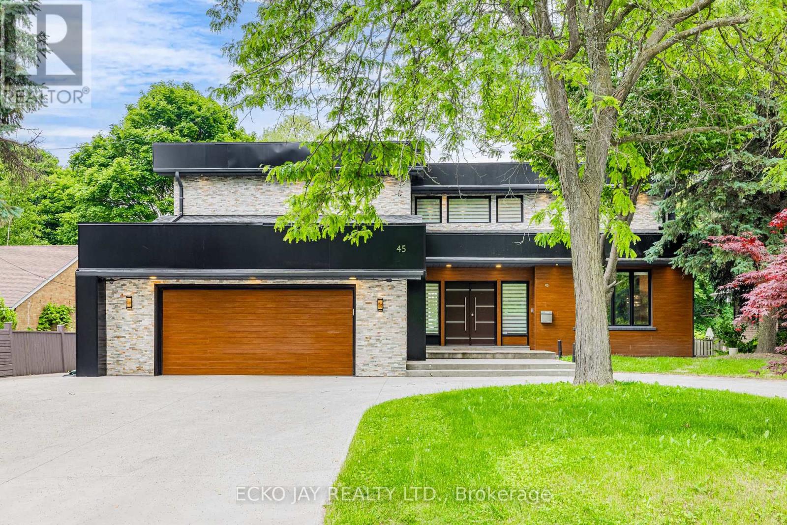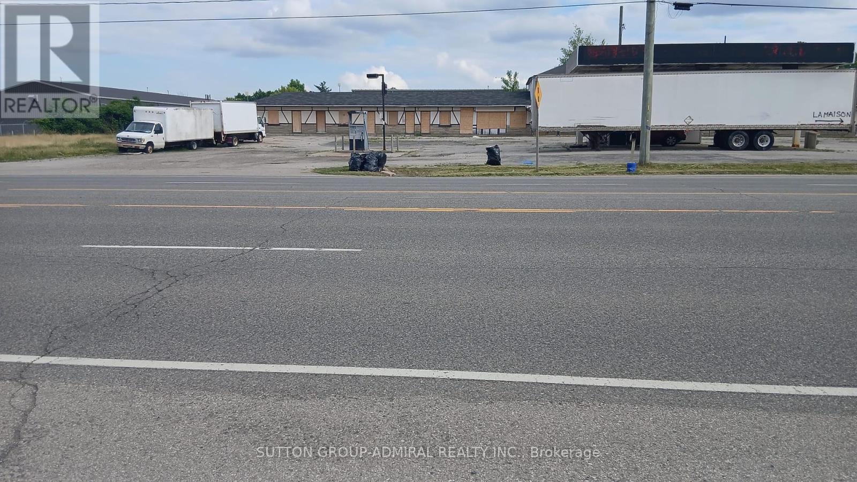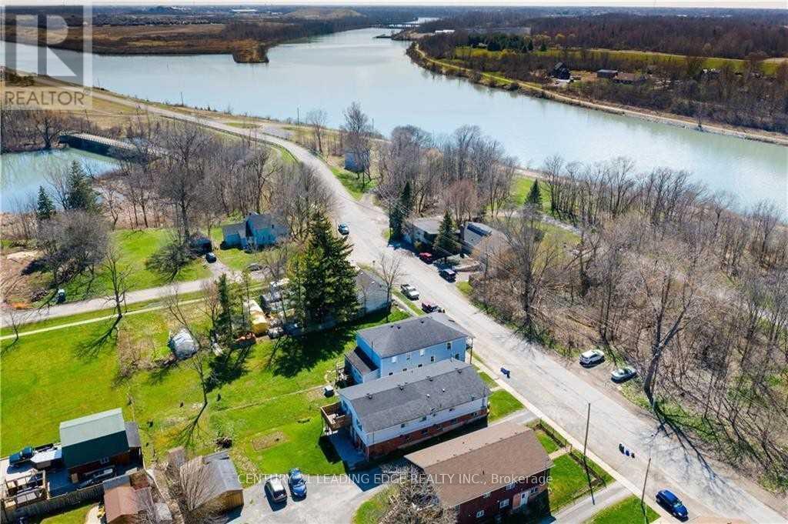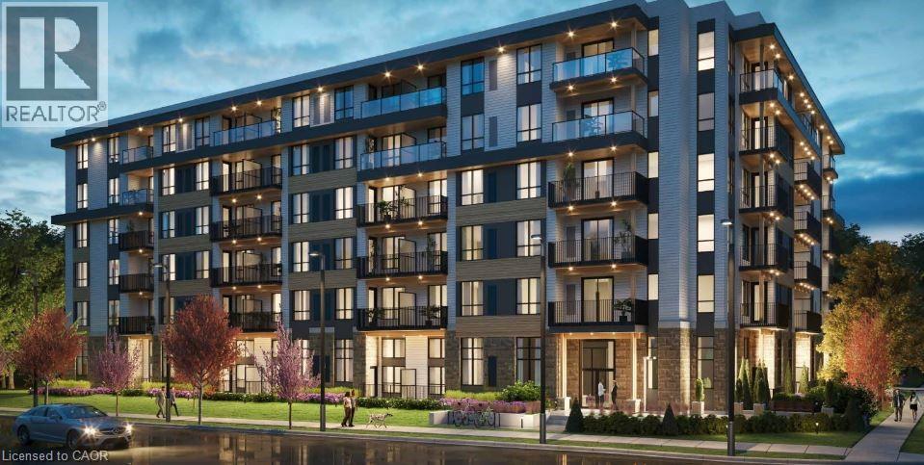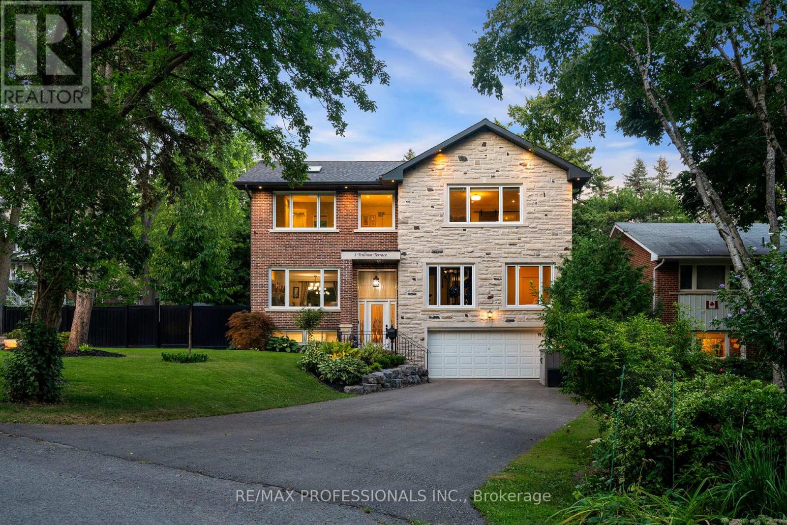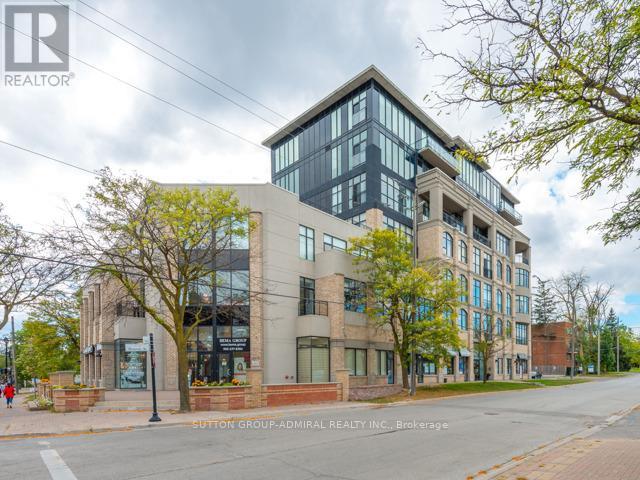4894 Wildwood Avenue
Fort Erie, Ontario
Discover this beautifully updated 3-bedroom cottage-style home nestled in the heart of Crystal Beach. Blending timeless charm with modern comfort, this property has been thoughtfully renovated from top to bottom. Recent upgrades include brand new shingles, fresh insulation throughout, new central air for year-round comfort, and a full interior repaint that brings a bright, welcoming feel to every room.Step outside and enjoy the unique lifestyle this home offers. Relax in your private outdoor sauna, or take in the serene surroundings from your own bird-watching platform,perfect for nature lovers. Just minutes from the sandy shores of Crystal Beach, this home is ideal as a year-round residence, weekend getaway, or investment property.Move-in ready and full of character, this renovated home is the perfect opportunity to enjoy beach town living at its finest. (id:62616)
12 Walnut Street S
Hamilton, Ontario
This property features approx 15,262 sq ft freestanding building with 122 foot frontage onto Walnut St S with ground floor offices and residential units on 2nd level. 10 parking stalls. Potential future redevelopment with close proximity to the LRT and main downtown core and the site is just minutes from Hamilton GO center station, GO buses, Hamilton City hall, McMaster University, St. Josephs Healthcare Hamilton and Central Business District. Property being sold 'as is, where is' Seller has no knowledge of UFFI. Seller makes no representations and/or warranties. (id:62616)
50 Jerseyville Way
Whitby, Ontario
Welcome Home to this Beautifully maintained 3 bedroom, 3 bath end unit freehold townhouse in(2025) on the upper level, this home offers a functional open-concept layout with quartz407, and Whitby GO. A perfect blend of comfort, location, and value, move in ready!includes a 3-piece ensuite and walk-in closet. Attached garage, central A/C, and full unfinished basement. Located in a quiet cul-de-sac, close to schools, shopping, parks, 401,Built in 2017.countertops, stainless steel appliances, and a bright living/dining space. The primary bedroomPOTL is $254 a month, covers monthly water usage, Sewage charges, garbage and snow removals. (id:62616)
137 Chelwood Drive
Vaughan, Ontario
Attention Multigenerational Families! Rare opportunity to own a detached home in the highly sought-after Brownridge Community in Thornhill. The main floor offers a full-size kitchen with a spacious breakfast area and walkout to a sun-filled, south-facing backyard. Enjoy a large living room and a separate dining room that was converted into main-floor bedroom, paired with the convenience of a full bathroom perfect for elder family members. Between the two floors, you'll find a bright, professionally insulated family room featuring large windows and a cozy wood-burning fireplace. The second floor boasts another full-size kitchen, three bedrooms, and two full bathrooms ideal for extended families. The basement includes a private 1-bedroom in-law (nanny) suite complete with its own kitchen and 3-piece bathroom. Additional fiberglass and foam soundproofing insulation between each floor ensures comfort and privacy for everyone. Located just steps from public transit, Promenade Mall, major retailers, schools, and community centers, this home offers unmatched convenience and lifestyle. (id:62616)
45 Broadleaf Road
Toronto, Ontario
Country Living with Contemporary Elegance. Experience the best of both worlds in this beautifully designed executive residence, ideally situated at the end of a prestigious cul-de-sac and overlooking a breathtaking ravine. Enjoy panoramic views through all four seasons from the comfort of this serene and private setting. This exceptional home with exquisite and extensive recent renovations, features 3,300 sq ft of luxurious living space, plus a bright, walk-out lower level designed for entertaining and relaxation. Step outside to a two-tier deck, expansive patio, and a spacious gazebo - all offering unobstructed views of the peaceful natural surroundings. The lovely gazebo with electricity and a skylight provides an idyllic spot to relax or entertain. The walk-out level boasts a second stunning kitchen and a recreation room with walk-out access that leads to a charming patio nestled in the garden, offering a picturesque and tranquil outdoor experience. This level also includes a bar area, play/media room, guest bedroom, sauna, and more - perfect for extended family or hosting in style. The homes exterior is primarily finished in brick and stone, with minimal wood accents at the front, for a clean, modern look. Additional highlights include a double garage, a large circular driveway with parking for at least 7 vehicles, 3 fireplaces, sauna, 3 ensuites, 3 skylights, potential nanny/in-law suite, home office and more! This home effortlessly blends contemporary sophistication with the tranquility of nature. (id:62616)
101 - 14 Mccaul Street
Toronto, Ontario
14 McCaul St Unit 101 Ground-floor retail unit of approximately 3,000 sq. ft. at the corner of Queen Street West and McCaul Street, offering prominent exposure in a high-traffic downtown location. The space features floor-to-ceiling street-facing windows, a direct entrance from the sidewalk with a few steps up. Zoning permits a variety of commercial uses for retail, food service, fashion and apparel, home décor, specialty goods, personal care services, and professional offices. Situated in a vibrant commercial and residential area near OCAD University, the Art Gallery of Ontario, major hospitals, and the Discovery District, with convenient TTC streetcar and subway access. (id:62616)
100 - 14 Mccaul Street
Toronto, Ontario
14 McCaul St Unit 100 Ground-floor retail unit of approximately 6,000 sq. ft. at the corner of Queen Street West and McCaul Street, offering prominent exposure in a high-traffic downtown location. The space features floor-to-ceiling street-facing windows, a direct entrance from the sidewalk with a few steps up. Zoning permits a variety of commercial uses for retail, food service, fashion and apparel, home décor, specialty goods, personal care services, and professional offices. Situated in a vibrant commercial and residential area near OCAD University, the Art Gallery of Ontario, major hospitals, and the Discovery District, with convenient TTC streetcar and subway access. (id:62616)
203 - 14 Mccaul Street
Toronto, Ontario
14 McCaul St, Unit 203 Office/Studio Space for LeaseSecond-floor commercial suite of approximately 1,500 sq. ft. in the Malabar Building, steps from Queen Street West. The unit offers an open layout with high ceilings and expansive windows bringing in natural light. Freight elevator access, common washrooms on the floor, and efficient heating/cooling systems are available.Permitted Uses:Ideal for professional offices, creative studios, training centres, or wellness-related services.Location:Situated near Queen Street West and McCaul Street, close to OCAD University, the AGO, and major hospitals, with TTC streetcar and subway access nearby. (id:62616)
201 - 14 Mccaul Street
Toronto, Ontario
14 McCaul St, Unit 201 Office/Studio Space for LeaseSecond-floor commercial suite of approximately 1,000 sq. ft. in the Malabar Building, steps from Queen Street West. The unit offers an open layout with high ceilings and expansive windows bringing in natural light. Common washrooms on the floor, and efficient heating/cooling systems are available.Permitted Uses:Ideal for professional offices, creative studios, training centres, or wellness-related services (subject to zoning).Location:Situated near Queen Street West and McCaul Street, close to OCAD University, the AGO, and major hospitals, with TTC streetcar and subway access nearby. (id:62616)
86 Haney Drive
Thorold, Ontario
The perfect blend of comfort and convenience for your family - Discover this 3 Bed + 3 Bath Townhouse situated in a prime location in Thorold, ON (Niagara region). The Master bedroom features a walk-in closet and a 3-piece ensuite. The Laundry room is conveniently located on the second floor and the home has a Walkout Basement with no neighbours behind. This home boasts an excellent layout, featuring a welcoming foyer, an open-concept living and dining area, and a spacious kitchen with ample cabinet space. Minutes away from Highway 406, Brock University, Ontario Public School and Niagara College. Ready to move in! (id:62616)
273 West Street
Brantford, Ontario
Step into a truly one-of-a-kind architectural gem that effortlessly blends timeless charm with modern elegance. Featuring an Italian-inspired stucco façade, this home stands out with its distinctive curb appeal and is set on a beautifully landscaped, park-like lot. It’s shaded by two of Brantford’s most majestic trees—a mature Beech and Catalpa—offering natural beauty, privacy, and serenity right in the heart of the city. Inside, you’ll find soaring 10-foot ceilings with crown moulding, hardwood and ceramic floors, and a fully restored turn-of-the-century staircase. Custom California-style shutters allow natural light to pour into every room, creating warmth and character year-round. With four bedrooms and two bathrooms, the layout is both functional and flexible. The main floor offers generous living and dining areas along with a versatile fourth bedroom currently styled as a home office and studio space. The upgraded kitchen features a sleek collection of Samsung smart appliances, quartz counters, and a stylish yet practical layout designed for everyday living and entertaining. This home also includes premium upgrades such as a tankless on-demand water heater, whole-home water filtration and softener systems, and a climate-controlled greenhouse with a 1,000- gallon rainwater reservoir. Additional features include a private driveway with parking for up to five vehicles, a walkout balcony. The unfinished basement with a full walkout door offers plenty of potential for storage, a home gym, or future development. Located just minutes from Highway 403, Shoppers Drug Mart, local shops, and Grand River trails, this home combines luxury, location, and lifestyle. (id:62616)
1387 Colborne Street E
Brantford, Ontario
The former Esso gas station is set to reopen with your choice of gas station branding. The previous 12-unit motel requires renovation and some tender loving care in the busiest commercial hub of the Brantford area. This presents an excellent business opportunity to emba rkon a new chapter of success. It meets all three criteria: number one location, number two location, and number three location. It's perfect for new entrepreneurs and families moving to Canada. Act fast, as this won't be available for long. (id:62616)
36 River Street
Thorold, Ontario
Own a piece of Niagara's rich heritage with this former Commercial House Hotel (circa 1852), nestled in the peaceful village of Port Robinson. This spacious 6-bedroom, 3-bathroom home sits on a large double lot and offers a rare blend of historic charm and modern updates, including a new roof (2021), new furnace and A/C (2021), and upgraded electrical (2001). With 2 kitchens, a roughed-in fourth bathroom, vaulted ceilings, and sweeping balcony views of the Welland Canal, this property is ideal as a large family residence, rental, or multi-unit conversion. Steps from the Port Robinson Ferry, post office, and pub, and just 10 minutes to Niagara Falls and Welland. A truly unique opportunity! (id:62616)
101 Golden Eagle Road Unit# 317
Waterloo, Ontario
Welcome to Waterloo's newest Condominium 'The Jake' with urban comfort at its best! This one bedroom condo has everything that you need. This unit is nicely upgraded with stainless steel appliances, breakfast island. new custom window blinds and is tied together seamlessly with wide plank upgraded vinyl flooring. Amenities are all within an arm's reach. Get your morning pick-me-up at Starbucks or Tim Hortons just steps from your front door. Countless dining options await nearby. With easy access to transit, including the LRT and bus stops, you can effortlessly explore the City or commute to work. The convenience of Highway 7/8 is also only minutes away. Stock up on groceries at Sobeys across the street, stroll to the bank or explore the vibrant St. Jacobs Farmers Market just down the road - it's all within your neighbourhood. With continuous development and investments in this area it's becoming a real hotspot. With its unbeatable location, efficient design and access to a host of amenities, The Jake Condos provides the ideal backdrop for every day living. Building features include the community mailboxes with large parcel receiving area, professionally designed landscaping with an irrigation system, common lobby lounge & semi-private lounge area, and a contemporary peloton studio/gym. Tenants pay for hydro/water/water heater rental. Available September 1st! (id:62616)
2802 - 10 Park Lawn Road
Toronto, Ontario
Waterfront living at its finest. Balcony facing the pool, Lake Ontario and Humber Bay Marina Close to TTC, short ride to downtown, amazing restaurants, shopping, Collage/Schools and many fantastic amenities South Etobicoke has to offer. This 1+1 bed condo features modern finishes throughout with numerous upgrades, Stainless steel appliances, one full size bathroom, and lots of storage space. Restricted/ small pets are permitted. Building amenities includes Gym, SkyLounge, Pool, roof top patio with Cabanas, Basketball court, Squash Court, Yoga room, Sauna, Pet Grooming, Party room, Golf Simulator and major stores and marketplace steps away. Ideal for small family or professionals/students staying as room mates. New Immigrants and International Students welcome. (id:62616)
1007 - 2495 Eglinton Avenue W
Mississauga, Ontario
Brand new Kindred Condos by Daniels 652 Sqft 1+1 condo with 2 full baths and parking in the heart of Erin Mills, one of the finest lifestyles in the GAT! Open concept design, modern kitchen with stainless steel appliances, quartz countertops, Spacious den for a home office or a 2nd bedroom. Open concept living room and dining room with Juliette balcony and panromantic view! Exclusive building amenities: concierge, co-working space, boardroom, state-of-the-art fitness center, yoga studio, playground with firepit, party room, lounge, games room, outdoor terrace gardening plots. Just minutes away from Erin Mills Town Centre, A wide variety of vibrant lifestyle commmunity offers rich in arts and culture, home to a diverse range of theatres, galleries, music venues, festivals, events, and local farmers markets, Endless Shops & Dining. Steps to Schools, Credit Valley hospital, medical facilities & More! Close to Go Bus Terminal, Hwy 403. Top Ranked John Fraser School District, and St. Aloysius Gonzaga High School. This is the Epitome of Ideal Living! (id:62616)
2931 Gardenview Crescent
Mississauga, Ontario
Welcome To This Beautiful, Well-Maintained Home Nestled In A Quiet, Family-Friendly Neighbourhood in Desirable Central Erin Mils. Spacious Foyer Leads to a Bright Living Room With Adjacent Dining Area. Modern Kitchen Features Brand New Stainless Steel Appliances, Extended Pantry, and Breakfast Area With Walk-Out To A fully Fenced, Landscaped Yard with Mature Trees. Enjoy A Large Deck, Gazebo and Hardscaped Hot Tub-Ideal For Entertaining. Gas Hook-Up For BBQ. Upper Level Includes a Sun-Filled Family Room With Large Windows and Gas Fireplace. Primary Bedroom Overlooks the Backyard and Includes A Walk-In Closet and 4-Piece Ensuite. Two Additional Bedrooms with Large Closet and 2nd Bedroom Overlooks the Front Yard. Main Floor Laundry Double Car Garage with Amp EV Charger. Finished Basement with Separate Entrance from Garage Includes Recreation Room, Two Bedroom (Rented), Small Kitchen-Great Potential for In-Law Suite or Rental Income. Located in the Top School Zone-John Fraser S.S. & S. Aloyasius Gonzaga Catholic S.S. Plus Highly Ranked Middle Elementary and and Middle Schools. Close to Parks, Shopping, Credit Valley Hospital, Transit and Major Highways. (id:62616)
1 Trillium Terrace
Toronto, Ontario
Prime Stonegate! Nestled in the lush Humber River Park pocket, and surrounded by trees and greenery, on a quiet cul de sac this rebuilt home has so much to offer. Featuring approx. 2600 sf of living space with so many bells and whistles, plus a fabulous walkout lower level along with multiple outdoor seating areas this home is perfect for family/multi-generational living and entertaining. Luxurious primary suite with fireplace, state of the art 9 piece ensuite with steam room/sauna area. 3 Velux skylights.Spectacular back, side and front gardens. Double car garage, parking for 8 cars. Live in a serene country setting with highways, city, all amenities and Humber River Park, Martin Goodman Trail at your doorstep. (id:62616)
94 Bremen Lane
Mississauga, Ontario
Welcome to Your Ideal Family Home in the Heart of Streetsville. Nestled in one of Mississauga's most desirable neighborhoods, this beautifully maintained 4-bedroom semi-detached home offers the perfect blend of space, functionality, and income potential. Whether you're a growing family, investor, or seeking a multi-generational living solution, this property checks all the boxes. Ideally located just minutes from Credit Valley Hospital, Streetsville GO Station, and within walking distance to a vibrant local park featuring a playground, soccer field, and baseball diamond. Enjoy the charm of historic Streetsville village, top-rated schools, and quick access to major highways making this an unbeatable location for lifestyle and convenience. The main and upper levels feature bright, spacious bedrooms and a thoughtfully designed layout perfect for everyday living. The fully finished basement with a shared entrance offers excellent potential as a rental unit or private in-law suite. Outside, the extra-wide 4-car driveway with concrete curbs on both sides adds curb appeal and functionality. Step into the private backyard, complete with a storage shed ideal for garden equipment, bikes, or seasonal items. Major updates include a roof replacement (approx. 5 years ago) and newer windows throughout the main and upper levels (all replaced after 2018), enhancing both energy efficiency and peace of mind. Stay comfortable year-round with central air conditioning. Don't miss this rare opportunity to own a versatile, move-in-ready home in a family-friendly neighborhood with everything at your doorstep. Book your private showing today! (id:62616)
81 Freemont Avenue
Toronto, Ontario
Charming Home Is Nestled In One Of Etobicoke's Most Sought After Neighbourhoods, Humber Heights. Close to Up express and travel time 14 min to downtown from Weston station, UPDATED 3 Bedroom, 2.5 Bathroom .Ready to move in clean and spacious ,renovated and updated Detached 1.5 Storey home in quiet neighbourhood. It has One car garage plus driveway parking space for 4 vehicles. Available immediately.2 bedrooms on main floor + 1 upper bedroom with 2 pieces bathroom. Main floor 4-pieces bathroom with standing shower and jet tub. Living room with electric fireplace and 75 TVFully equipped kitchen with Bosch dishwasher Hardwood flooring, bright natural light at Walkout Basement with covered cedar deck 1 bedroom / office space Full kitchen with new appliances: Bosch dishwasher, fridge, LG washer & dryer. Bathroom with shower Wood-burning fireplace Outdoor SpaceMain floor stone deck with side access Lower cedar deck with 40 x 50 green lawn Covered pergola surrounded by mature greenery Close to schools, parks, shopping, and transit. (id:62616)
29 Edgemore Drive
Toronto, Ontario
Welcome to this one-of-a-kind Custom Luxury Home Residence, showcasing contemporary design, meticulous craftsmanship, and exquisite top-tier finishes inside and out. Designed with an airy, sunlit charm, this residence captures the essence of Bright California-Style Living in the Heart of the city, offering an unparalleled blend of luxury, convenience, and comfort all in one. Enter this home to a grand open main concept layout bathed in natural southern sunlight from the oversized picture frame windows, and a state-of-the-art chef's kitchen showcasing a large island table combo great for entertaining. This main level truly defines upscale modern-day living and entertaining with 11ft high ceilings, custom millwork throughout, along with an inviting living room featuring a natural stone gas fireplace overlooking the rear yard private treed oasis. This level also includes formal dining, family room, stylish 2-piece powder guest bathroom, main foyer, and mudroom with built-in organizer closets. Walk up to the upper level, lit up by multiple high roof skylights, and where the primary master suite awaits. The master suite is completed with a spacious walk-in closet and a luxurious spa bath ensuite with heated porcelain tile floors. The Upper level includes 3 additional generous bedrooms, each with their own 3-piece en-suite and walk-in closets, as well as a laundry and linen closets. The lower level has multiple spacious family zones with a fully integrated heated flooring slab system along with a gym room, wet bar, ensuite, closets, secondary laundry, and plenty of in-home storage throughout. Great 5+ star location just steps to the Bloor TTC Subway station, trendy restaurants, cafes, shops, parks, schools, and so much more. (id:62616)
4395 Castlemore Road
Brampton, Ontario
2.28 Acres land with 4 Bedrooms Home!! This property has potential future for development proposal for 40+ Townhouses!!Investors/Developers Pay attention!! Already considered by developer under proposal to develop 40 townhomes!! You can buy and become part of that investment project!! Seller is willing to sell this property to any investors or developers!! House is in very well condition!!4+2 Bedrooms!! Very convenient location!! Bought now and hold to make tons of money on this project.(Tenants Willing to Stay) Salesperson 3 Mandeep Brar 647-284-0983 (id:62616)
115 Bartram Crescent
Bradford West Gwillimbury, Ontario
Welcome To This Upgraded Detached Home In The Highly-Sought Community Of Summerlyn Village. This One-Of-A-Kind Property With Brick/Stone/Stucco & Modern Elevation Provides A Sophisticated Blend Of Comfort, Contemporary Finishes & Abundant Upgrades. The Guest Is Greeted By A Modern Accent Foyer, Setting The Tone For The Elegance That Awaits Inside. The Interior Offers A Perfect Open-Concept Layout & Builder Upgrades Of $100K, Oversized Windows Providing Natural Light, Endless Pot Lights, Premium Hardwood Floors Throughout, Modern Doors & Trims, Gas Fireplace, And A Modern Kitchen With High End Built-In S/S Appliances, Upgraded Cabinetry, S/S Wall-Mount Canopy And Centre Island. The Second Level Offers 4 Spacious Bedrooms With Large Closets And Ensuites, Including A Majestic Primary Bedroom With An Upgraded Accent Wall, Pot Lights, Oversized Ensuite With Double Sink, Frameless Glass Shower And Soaker. The Lower Level Features An Unspoiled Basement With A 3Pc Bath Rough-In Awaiting Your Fine and Final Touches. Minutes To Shopping, Amenities, Highway, Parks & Schools. Don't Miss This Gem. (id:62616)
501 - 10376 Yonge Street
Richmond Hill, Ontario
Modern Boutique Style Condominium Nestled In The Heart Of Historic Richmond Hill! Stunning Open Concept Accentuated By 10 Ft Ceilings & Walls Of Glass. Huge W/O Balcony. Sleek Modern Kitchen With Custom Backsplash, Granite Counter Top, & Stainless Steel Appliances Provides The Home Chef With A Delightful Cook/Prep Space. Brand New Glass Shower. Engineered Dark Hardwood Floors. $$$$ Spent On Upgrades. Walking Distance To Cultural Activities & All Amenities. Parking Included. (id:62616)


