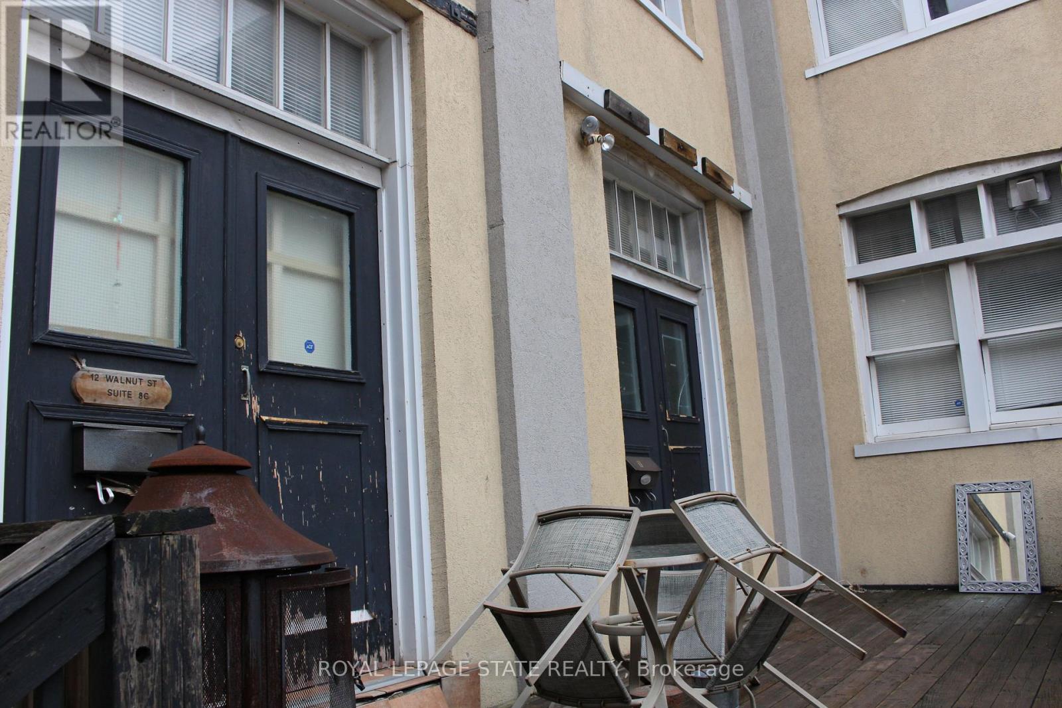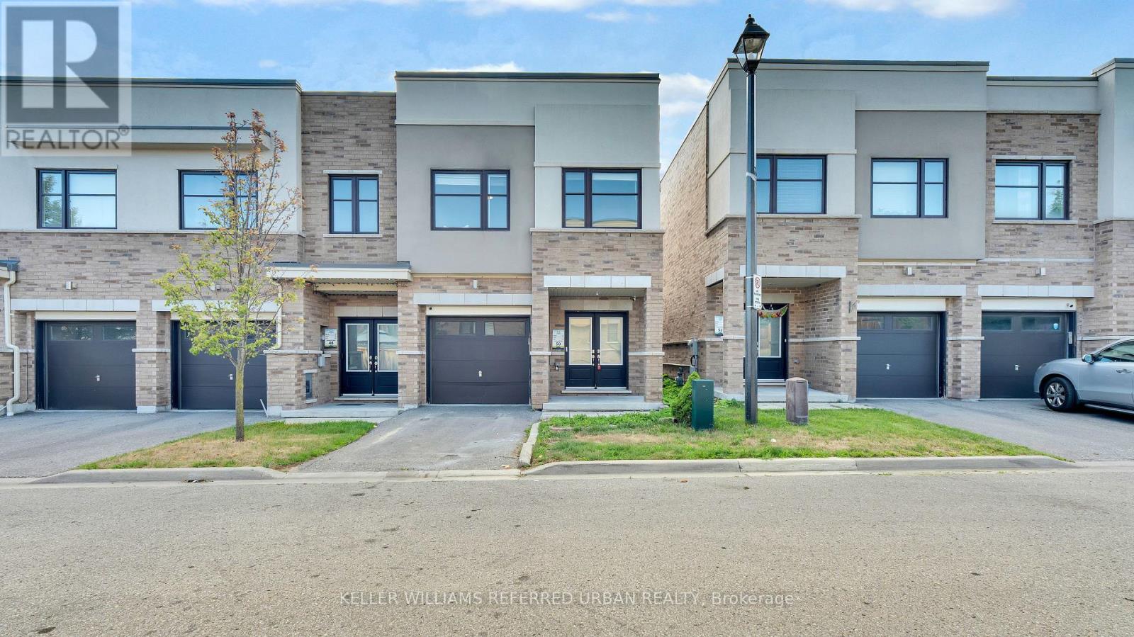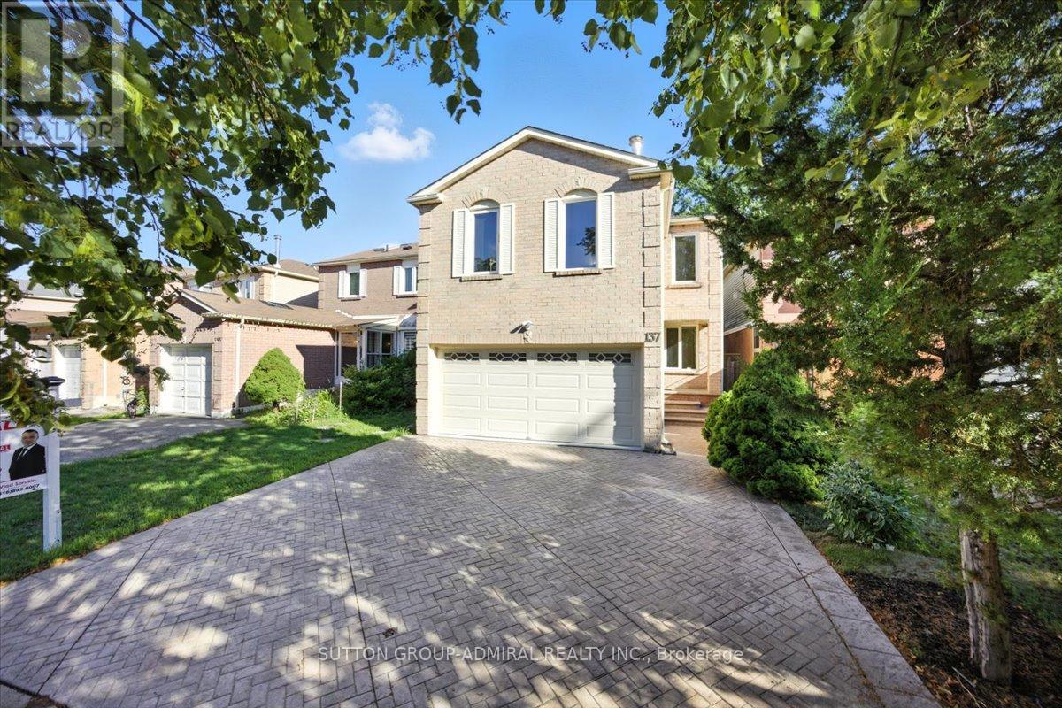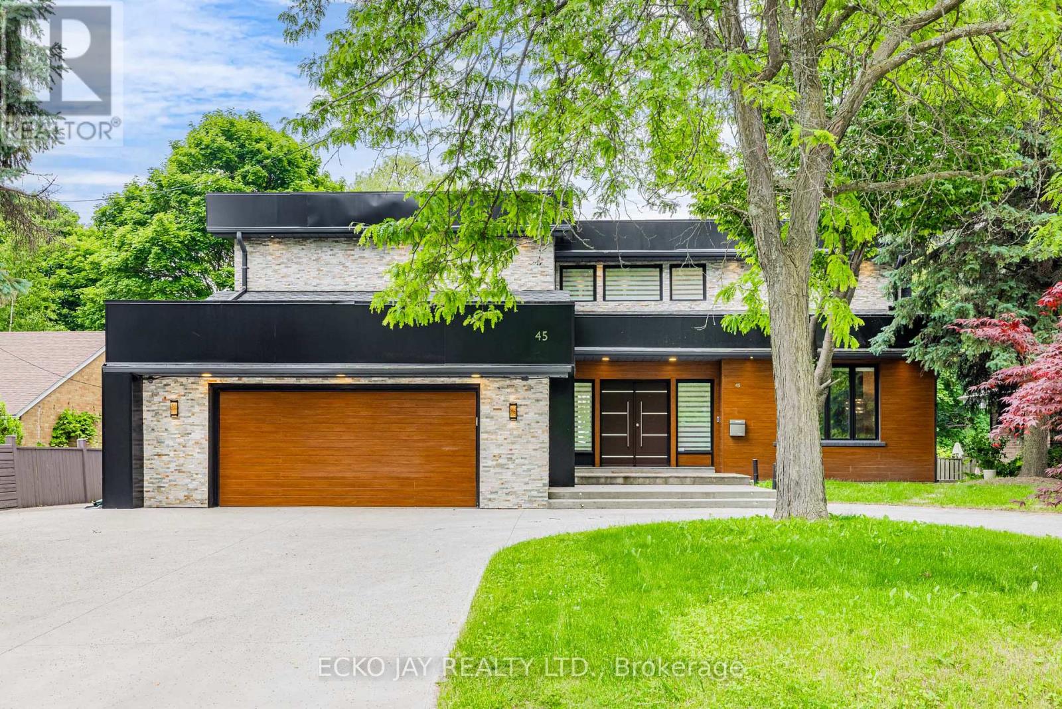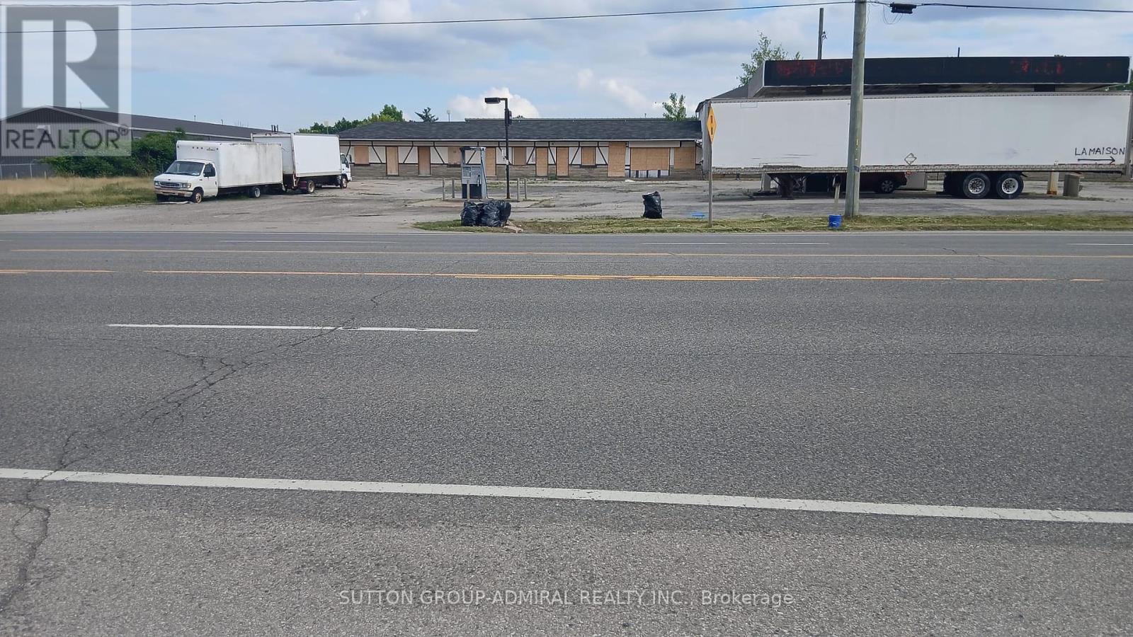4894 Wildwood Avenue
Fort Erie, Ontario
Discover this beautifully updated 3-bedroom cottage-style home nestled in the heart of Crystal Beach. Blending timeless charm with modern comfort, this property has been thoughtfully renovated from top to bottom. Recent upgrades include brand new shingles, fresh insulation throughout, new central air for year-round comfort, and a full interior repaint that brings a bright, welcoming feel to every room.Step outside and enjoy the unique lifestyle this home offers. Relax in your private outdoor sauna, or take in the serene surroundings from your own bird-watching platform,perfect for nature lovers. Just minutes from the sandy shores of Crystal Beach, this home is ideal as a year-round residence, weekend getaway, or investment property.Move-in ready and full of character, this renovated home is the perfect opportunity to enjoy beach town living at its finest. (id:62616)
12 Walnut Street S
Hamilton, Ontario
This property features approx 15,262 sq ft freestanding building with 122 foot frontage onto Walnut St S with ground floor offices and residential units on 2nd level. 10 parking stalls. Potential future redevelopment with close proximity to the LRT and main downtown core and the site is just minutes from Hamilton GO center station, GO buses, Hamilton City hall, McMaster University, St. Josephs Healthcare Hamilton and Central Business District. Property being sold 'as is, where is' Seller has no knowledge of UFFI. Seller makes no representations and/or warranties. (id:62616)
50 Jerseyville Way
Whitby, Ontario
Welcome Home to this Beautifully maintained 3 bedroom, 3 bath end unit freehold townhouse in(2025) on the upper level, this home offers a functional open-concept layout with quartz407, and Whitby GO. A perfect blend of comfort, location, and value, move in ready!includes a 3-piece ensuite and walk-in closet. Attached garage, central A/C, and full unfinished basement. Located in a quiet cul-de-sac, close to schools, shopping, parks, 401,Built in 2017.countertops, stainless steel appliances, and a bright living/dining space. The primary bedroomPOTL is $254 a month, covers monthly water usage, Sewage charges, garbage and snow removals. (id:62616)
137 Chelwood Drive
Vaughan, Ontario
Attention Multigenerational Families! Rare opportunity to own a detached home in the highly sought-after Brownridge Community in Thornhill. The main floor offers a full-size kitchen with a spacious breakfast area and walkout to a sun-filled, south-facing backyard. Enjoy a large living room and a separate dining room that was converted into main-floor bedroom, paired with the convenience of a full bathroom perfect for elder family members. Between the two floors, you'll find a bright, professionally insulated family room featuring large windows and a cozy wood-burning fireplace. The second floor boasts another full-size kitchen, three bedrooms, and two full bathrooms ideal for extended families. The basement includes a private 1-bedroom in-law (nanny) suite complete with its own kitchen and 3-piece bathroom. Additional fiberglass and foam soundproofing insulation between each floor ensures comfort and privacy for everyone. Located just steps from public transit, Promenade Mall, major retailers, schools, and community centers, this home offers unmatched convenience and lifestyle. (id:62616)
45 Broadleaf Road
Toronto, Ontario
Country Living with Contemporary Elegance. Experience the best of both worlds in this beautifully designed executive residence, ideally situated at the end of a prestigious cul-de-sac and overlooking a breathtaking ravine. Enjoy panoramic views through all four seasons from the comfort of this serene and private setting. This exceptional home with exquisite and extensive recent renovations, features 3,300 sq ft of luxurious living space, plus a bright, walk-out lower level designed for entertaining and relaxation. Step outside to a two-tier deck, expansive patio, and a spacious gazebo - all offering unobstructed views of the peaceful natural surroundings. The lovely gazebo with electricity and a skylight provides an idyllic spot to relax or entertain. The walk-out level boasts a second stunning kitchen and a recreation room with walk-out access that leads to a charming patio nestled in the garden, offering a picturesque and tranquil outdoor experience. This level also includes a bar area, play/media room, guest bedroom, sauna, and more - perfect for extended family or hosting in style. The homes exterior is primarily finished in brick and stone, with minimal wood accents at the front, for a clean, modern look. Additional highlights include a double garage, a large circular driveway with parking for at least 7 vehicles, 3 fireplaces, sauna, 3 ensuites, 3 skylights, potential nanny/in-law suite, home office and more! This home effortlessly blends contemporary sophistication with the tranquility of nature. (id:62616)
101 - 14 Mccaul Street
Toronto, Ontario
14 McCaul St Unit 101 Ground-floor retail unit of approximately 3,000 sq. ft. at the corner of Queen Street West and McCaul Street, offering prominent exposure in a high-traffic downtown location. The space features floor-to-ceiling street-facing windows, a direct entrance from the sidewalk with a few steps up. Zoning permits a variety of commercial uses for retail, food service, fashion and apparel, home décor, specialty goods, personal care services, and professional offices. Situated in a vibrant commercial and residential area near OCAD University, the Art Gallery of Ontario, major hospitals, and the Discovery District, with convenient TTC streetcar and subway access. (id:62616)
100 - 14 Mccaul Street
Toronto, Ontario
14 McCaul St Unit 100 Ground-floor retail unit of approximately 6,000 sq. ft. at the corner of Queen Street West and McCaul Street, offering prominent exposure in a high-traffic downtown location. The space features floor-to-ceiling street-facing windows, a direct entrance from the sidewalk with a few steps up. Zoning permits a variety of commercial uses for retail, food service, fashion and apparel, home décor, specialty goods, personal care services, and professional offices. Situated in a vibrant commercial and residential area near OCAD University, the Art Gallery of Ontario, major hospitals, and the Discovery District, with convenient TTC streetcar and subway access. (id:62616)
203 - 14 Mccaul Street
Toronto, Ontario
14 McCaul St, Unit 203 Office/Studio Space for LeaseSecond-floor commercial suite of approximately 1,500 sq. ft. in the Malabar Building, steps from Queen Street West. The unit offers an open layout with high ceilings and expansive windows bringing in natural light. Freight elevator access, common washrooms on the floor, and efficient heating/cooling systems are available.Permitted Uses:Ideal for professional offices, creative studios, training centres, or wellness-related services.Location:Situated near Queen Street West and McCaul Street, close to OCAD University, the AGO, and major hospitals, with TTC streetcar and subway access nearby. (id:62616)
201 - 14 Mccaul Street
Toronto, Ontario
14 McCaul St, Unit 201 Office/Studio Space for LeaseSecond-floor commercial suite of approximately 1,000 sq. ft. in the Malabar Building, steps from Queen Street West. The unit offers an open layout with high ceilings and expansive windows bringing in natural light. Common washrooms on the floor, and efficient heating/cooling systems are available.Permitted Uses:Ideal for professional offices, creative studios, training centres, or wellness-related services (subject to zoning).Location:Situated near Queen Street West and McCaul Street, close to OCAD University, the AGO, and major hospitals, with TTC streetcar and subway access nearby. (id:62616)
86 Haney Drive
Thorold, Ontario
The perfect blend of comfort and convenience for your family - Discover this 3 Bed + 3 Bath Townhouse situated in a prime location in Thorold, ON (Niagara region). The Master bedroom features a walk-in closet and a 3-piece ensuite. The Laundry room is conveniently located on the second floor and the home has a Walkout Basement with no neighbours behind. This home boasts an excellent layout, featuring a welcoming foyer, an open-concept living and dining area, and a spacious kitchen with ample cabinet space. Minutes away from Highway 406, Brock University, Ontario Public School and Niagara College. Ready to move in! (id:62616)
273 West Street
Brantford, Ontario
Step into a truly one-of-a-kind architectural gem that effortlessly blends timeless charm with modern elegance. Featuring an Italian-inspired stucco façade, this home stands out with its distinctive curb appeal and is set on a beautifully landscaped, park-like lot. It’s shaded by two of Brantford’s most majestic trees—a mature Beech and Catalpa—offering natural beauty, privacy, and serenity right in the heart of the city. Inside, you’ll find soaring 10-foot ceilings with crown moulding, hardwood and ceramic floors, and a fully restored turn-of-the-century staircase. Custom California-style shutters allow natural light to pour into every room, creating warmth and character year-round. With four bedrooms and two bathrooms, the layout is both functional and flexible. The main floor offers generous living and dining areas along with a versatile fourth bedroom currently styled as a home office and studio space. The upgraded kitchen features a sleek collection of Samsung smart appliances, quartz counters, and a stylish yet practical layout designed for everyday living and entertaining. This home also includes premium upgrades such as a tankless on-demand water heater, whole-home water filtration and softener systems, and a climate-controlled greenhouse with a 1,000- gallon rainwater reservoir. Additional features include a private driveway with parking for up to five vehicles, a walkout balcony. The unfinished basement with a full walkout door offers plenty of potential for storage, a home gym, or future development. Located just minutes from Highway 403, Shoppers Drug Mart, local shops, and Grand River trails, this home combines luxury, location, and lifestyle. (id:62616)
1387 Colborne Street E
Brantford, Ontario
The former Esso gas station is set to reopen with your choice of gas station branding. The previous 12-unit motel requires renovation and some tender loving care in the busiest commercial hub of the Brantford area. This presents an excellent business opportunity to emba rkon a new chapter of success. It meets all three criteria: number one location, number two location, and number three location. It's perfect for new entrepreneurs and families moving to Canada. Act fast, as this won't be available for long. (id:62616)


