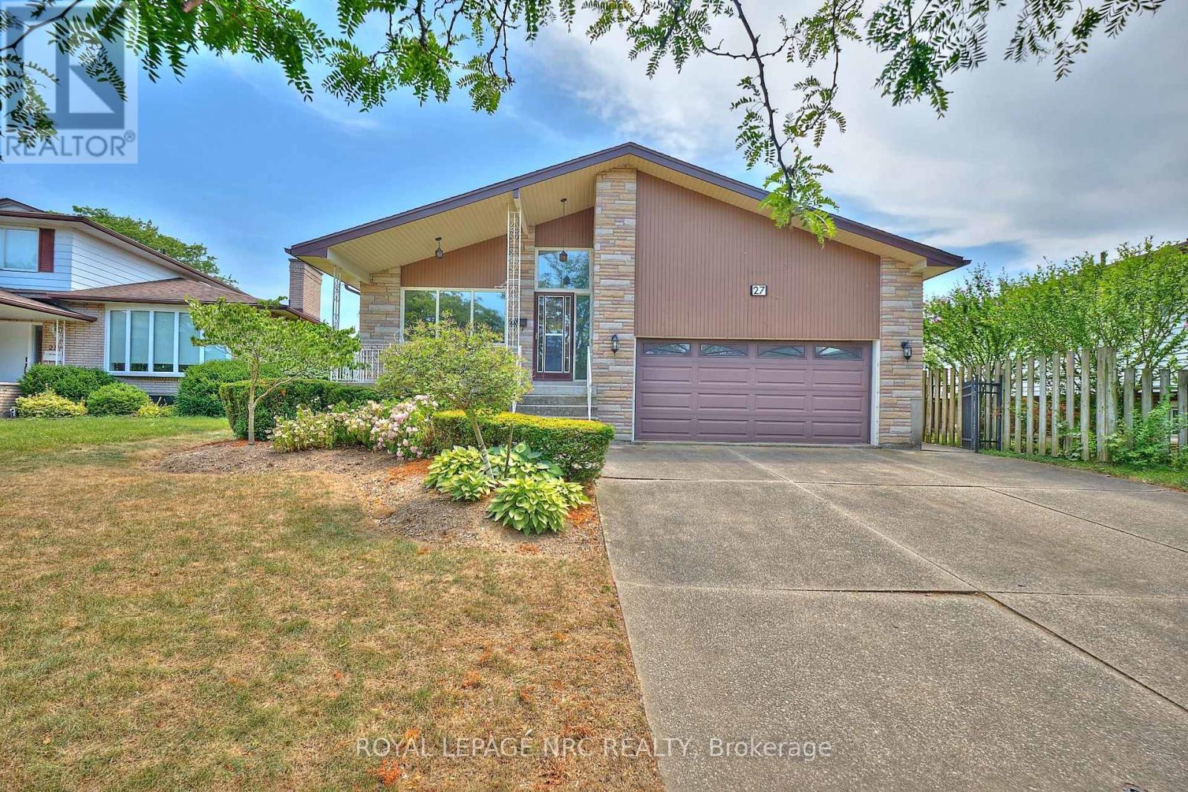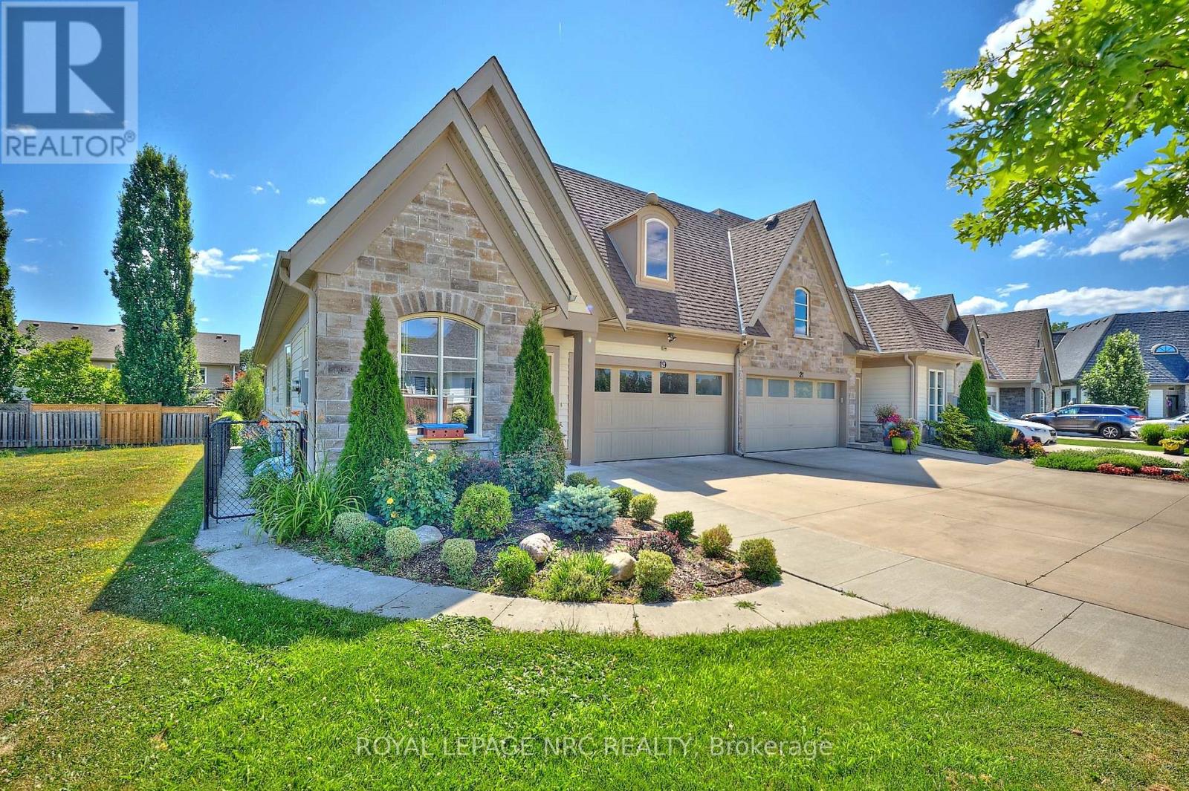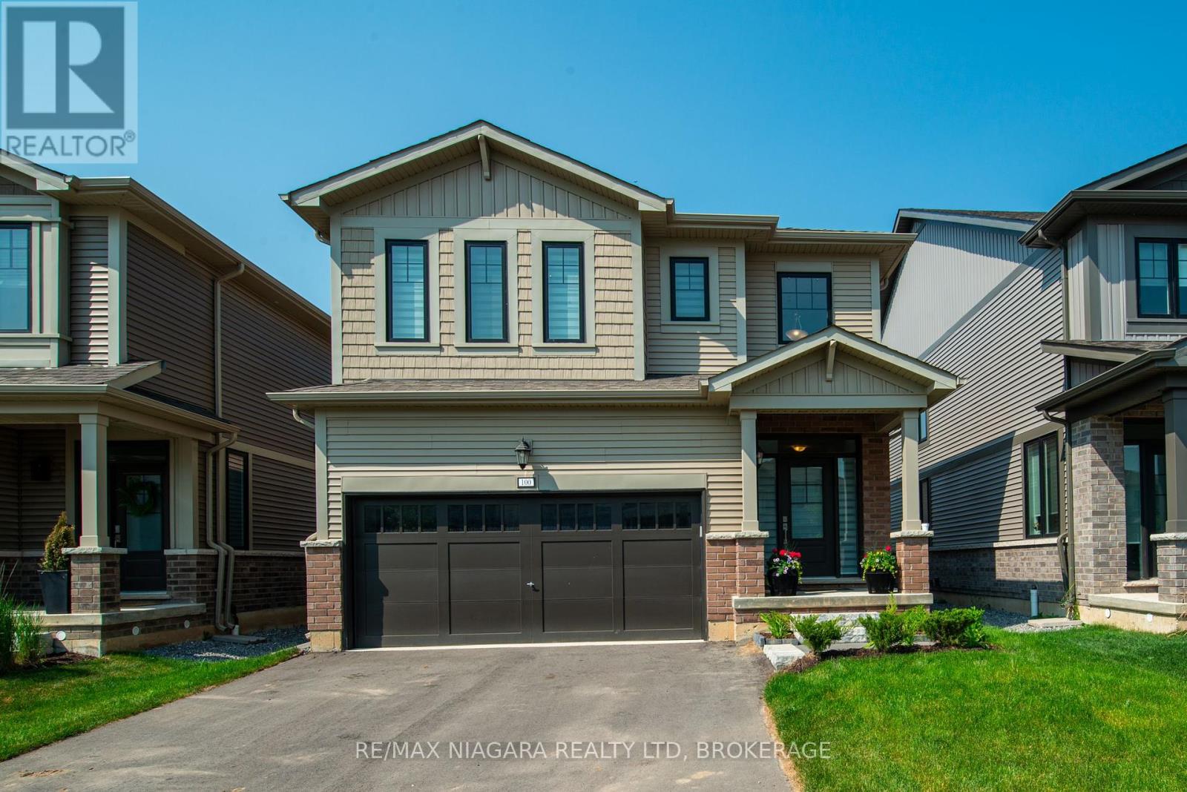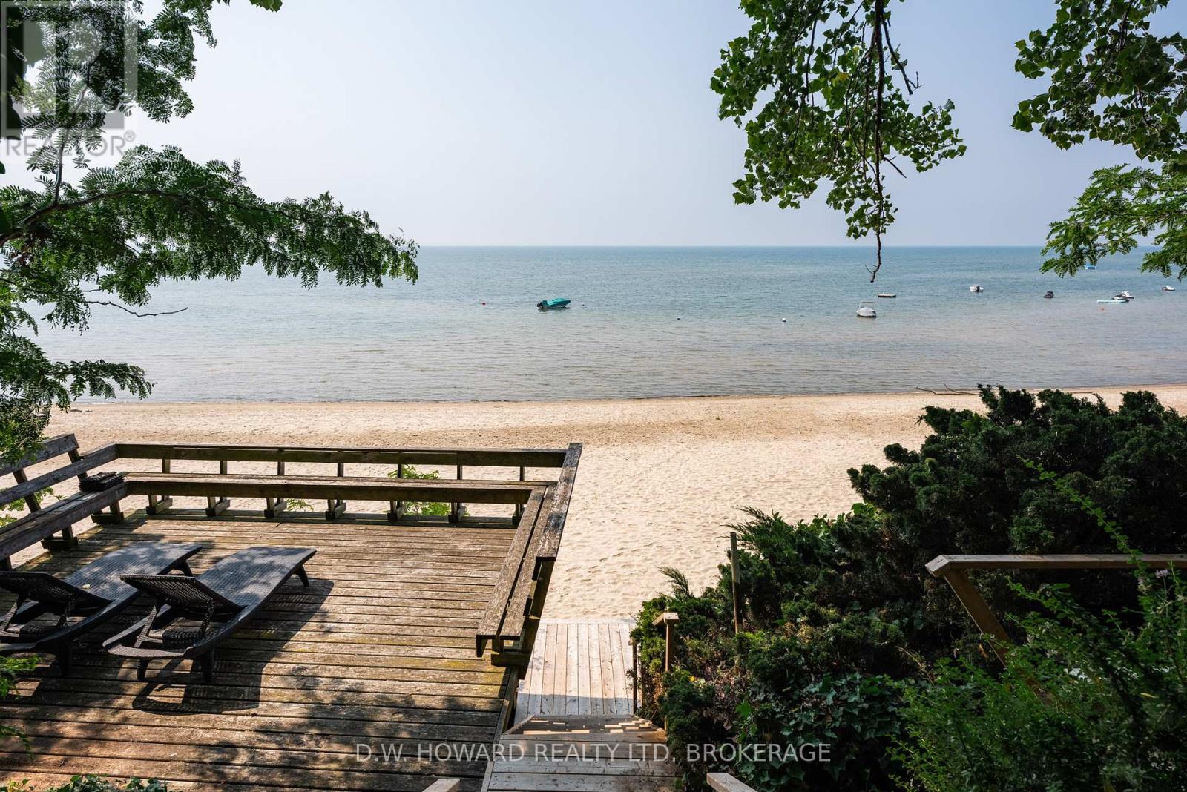27 Orlando Drive
St. Catharines, Ontario
This impressive mid-century backsplit is nestled in a remarkable North End location, boasting more than 2,500 square feet of above-ground living space. Step into this well maintained home and be captivated by the soaring ceiling adorned with 2 magnificent chandeliers in the foyer that showcase the oak trim that extends throughout the home. The bright and airy living room is designed for comfortable living and seamlessly flows into the separate dining area and then into the oversized eat-in kitchen providing plenty of space for family meals and entertaining. Upstairs, you will find gleaming hardwood flooring throughout the 3 generously sized bedrooms, including a primary suite with 2pc ensuite bath - a rare find in backsplits of this era! The lower level, also above ground, expands your living options with a comfortable family room featuring a cozy wood burning fireplace and walk-out, a good-sized den that could easily serve as an additional bedroom and a 3pc bathroom. Need even more space? A massive rec room is located just below, providing endless possibilities. Adding to its appeal, this property offers a separate entrance, presenting a fantastic opportunity for a main-level in-law suite or a desirable rental unit. This home offers warm, inviting atmosphere, and abundance of space, large yard, double garage and drive and is located in one of the areas most desirable family neighbourhoods, making this classic gem an ideal family residence. (id:62616)
19 Francesco Crescent
St. Catharines, Ontario
Very rarely do units come up on this street. Most homeowners here are the original owners. 19 Francesco is a Freehold, 1487 sq ft bungalow end unit. Built with stone and Hardboard siding. Dbl garage with access to mudroom. Private rear yard landscaped and fully fenced. The home is next to two empty lots. This home needs to be seen to be truly appreciated. Many upgrades were made when this home was built. Hardwood and tile throughout the main level. Kitchen aid appliances all included, hot water tank is owned, full sprinkler system, upgraded double shower system in primary bath plus heated flooring in primary bath. Fully finished basement with large third bedroom, full bath, large living area with gas fireplace and a great workshop. This is a great neighbourhood and a great home, come and see what it has to offer (id:62616)
75 - 286 Cushman Road
St. Catharines, Ontario
This move-in-ready townhome offers exceptional value and comfortable living. Featuring 3 bedrooms, 2 bathrooms, a garage equipped with a car charger, a fully fenced yard and a partially finished basement. Step inside to a bright, open-concept main floor featuring a spacious living room, dining area, main floor washroom, and a functional kitchen perfect for everyday living. The patio doors open onto a fully fenced, low-maintenance backyard, complete with a gorgeous gazebo, perfect for relaxing or entertaining. Upstairs, the oversized primary bedroom includes a walk-in closet, while two other spacious bedrooms each offer generous double closets. A well-appointed 4-piece bathroom completes the upper level. The partially finished basement features a drywalled rec room area just waiting for your final touches, along with a dedicated laundry area. Conveniently located near shopping, public transit, parks, and more, this home truly checks all the boxes! (id:62616)
302 Main Street E
Grimsby, Ontario
This meticulously maintained property presents a versatile floor plan, perfectly suited for single family living, multi-generational, or investment opportunities. The main level comprises three generously sized bedrooms, a 3 piece bathroom, and abundant natural light throughout the primary living spaces. The recently updated lower level includes a fourth bedroom, a contemporary tiled bathroom, a spacious recreation area, and a bar area equipped with a second refrigerator, all designed to maximize comfort and convenience. The basement level also provides ample storage, including a custom-shelved storage room and a sizable utility area with both laundry appliances included. Strategically located close to the QEW, schools, parks, and various amenities, making it ideal for commuters and families alike. Additionally, a large circular driveway provides ample parking for residents and visitors. (id:62616)
100 Blackbird Way
Hamilton, Ontario
Welcome to this well crafted 4 bedroom, 2.5 bathroom Home built in 2023 by renowned builder Branthaven Homes, a trusted homebuilder in Southern Ontario since 1971. The main floor offers a bright and open concept living space featuring ample natural light, large windows, 9 foot ceilings, a powder room and engineered hardwood floors throughout. The modern kitchen features a large island with breakfast overhang, quartz counter tops, wall-to-wall kitchen cabinets, an open sightline to the living room and access to the backyard through a large sliding patio door. The living room features a wall mounted TV and electric fireplace. Upstairs, you'll find 4 comfortable bedrooms, including the primary bedroom complete with its own walk-in closet and private ensuite bathroom boasting double sinks and a tiled stand-up shower. A second full bathroom with bathtub, serves the remaining bedrooms. The unfinished basement leaves room for the imagination and offers a laundry, sump pump, tankless hot water heater and 3-piece bathroom rough-in. Located in the heart of Mount Hope, this Home offers nearby amenities such as restaurants, golf courses, Hamilton International Airport and is just a few minutes drive to abundant shopping, grocery stores, Highway 403 and Lincoln M. Alexander Parkway. (id:62616)
14 - 64 Forster Street
St. Catharines, Ontario
This spacious 1,147 sq.ft. multi-level townhome offers the perfect blend of convenience and comfort, nestled in a peaceful, well-maintained North End complex. With 3 generous bedrooms and 1.5 baths, this home provides ample space for family living. The modern layout features an inviting living room, a bright dining area, and a kitchen with plenty of storage space for both entertaining and everyday living. Basement offers additional entertaining space or 4th Bedroom. Enjoy the ease of low-maintenance living with grass cutting and snow removal taken care of, allowing you to spend more time enjoying your home and surroundings. The property backs onto serene green space, providing a tranquil view and a private, natural retreat right outside your door. With its quiet location and easy access to local amenities like Fairview Mall, Costco, QEW highway and Port Dalhousie attractions, this townhome offers the perfect balance of comfort, privacy, and convenience. Updates include furnace, flooring, backsplash, newer appliances, bathrooms and expansive deck. (id:62616)
24 Samuel Avenue
Pelham, Ontario
Discover luxury living in this stunning newly built, two-storey "Vaughn model" Mountainview townhome nestled in one of Fonthill's most desirable neighborhoods. Boasting 4 spacious bedrooms and 3.5 beautifully appointed bathrooms, this residence blends contemporary design with everyday functionality. Step inside to find soaring 9-foot ceilings, an open-concept main floor, and a seamless flow of natural light throughout. Every inch of this home reflects quality craftsmanship and attention to detail, with premium upgrades that elevate both style and comfort. The main level is perfect for entertaining, with a well appointed kitchen (with pantry), modern finishes, and generous living and dining space. Upstairs, the spacious bedrooms include a luxurious primary suite with a spa-like ensuite and walk-in closet. Outside, enjoy the quiet charm of this prime Fonthill location just minutes from parks, schools, shopping, and all the conveniences this vibrant community has to offer. With a separate side entrance to the basement the options are endless!! Whether you're upsizing, relocating, or searching for your dream home, 24 Samuel Avenue is a rare opportunity to own a show-stopping property on a gracious 42' frontage corner lot, that's truly move-in ready and never been lived in. Don't wait, this incredible home is ready to welcome its next owner! (id:62616)
1321 Kam Road
Fort Erie, Ontario
Crescent Beach has long been considered one of the finest beaches along the Lake Erie shoreline in the Niagara Region. Not only does it offer a beautiful private sand beach but it is also perfect for mooring your boat! The shallow water makes it safe for even the youngest swimmers. The home itself is full of character, featuring a stone fireplace, beamed ceilings and beautiful built-ins. The rooms are spacious and bright offering wonderful lake views. A large sunroom stretches along the lakeside, perfect for relaxing with a book while catching the lake breeze, and a charming second sunroom is used as a breakfast nook to enjoy your morning coffee. The second floor adds four bedrooms, each enjoying lake views. The lakeside deck allows a spectacular vantage point to watch water activities. Located along a quiet private road, the home is serviced by municipal water, sewer and high-speed internet. The well known "Friendship Trail" bike path is just across the road. This property is conveniently located close to shops and restaurants and the US border. You'll want to venture just a bit farther to explore the charming towns of Ridgeway, Crystal Beach and Niagara-on-the-Lake. Challenging golf courses (both private and public) are also nearby. There's still time for your family and friends to enjoy the summer at this wonderful spot! ** This is a linked property.** (id:62616)
20 - 10 Wentworth Drive
Grimsby, Ontario
Carefree Living Just Steps from the Hospital Ideal for Commuters! Welcome to easy living in the highly sought-after, quiet Grimsby community of Orchardview Village! This beautifully maintained 2-bedroom + den/office bungalow combines the comfort of a freehold-style home with the convenience of condo living. Enjoy an open-concept living and dining area, a spacious kitchen with abundant storage, stainless steel appliances, and upper-level laundry for ultimate convenience. The versatile front room can be used as a home office, cozy den, or guest suite to suit your needs. The large attached garage includes inside entry, adding security and ease to your day-to-day life. Notable updates include a new deck surface, electric awning, newer furnace, and gleaming hardwood floors throughout-no carpet! Two solar tube skylights flood the home with natural light. Enjoy low maintenance living with grounds care, high-speed internet, and cable TV included in the affordable fees. Located just steps from shops, restaurants, amenities, and the hospital, with quick access to the QEW, making travel to Niagara or Hamilton a breeze. Whether you're a busy healthcare professional, planning to downsize, or simply seeking a carefree lifestyle, this is the perfect place to call home. Don't miss this fantastic opportunity book your showing today! (id:62616)
407 Steele Street
Port Colborne, Ontario
This charming 3+1 bedroom brick bungalow is waiting for you to call it home! Situated on a huge 81.5 ft by 128 ft lot this home has much to offer. The main floor includes three spacious bedrooms along with a 4 piece bathroom, a bright white kitchen with ample cabinet and counter space along with a cozy living room. The basement is 1000 sqft of additional space set up as an inlaw suite for your extended family including a 2nd kitchen with lots of natural light, a large living room with brand new carpet, a bedroom and recently renovated 3 piece bathroom. The attached sunroom offers a versatile space with a walkout to the fully fenced yard. Located in a great neighbourhood walking distance to schools, dining, shopping and the lake. This home might just check all your boxes. Updates to this home include new panel (2021), new air conditioning unit (2023), Luxury vinyl flooring throughout main floor (2024), updated Kitchen (2024), basement carpet (2025), etc. You wont want to miss out on all this house has to offer, come see it and make an offer!!! (id:62616)
146 Gray Road
Hamilton, Ontario
Welcome to 146 Gray Road in the heart of Stoney Creek! This charming bungalow sits on an impressive 50x150ft fully fenced lot, perfect for pet owners, gardeners, or those craving outdoor space. There is a concrete patio for hosting, gas hookup for BBQ, gazebo and plenty of trees for privacy and enjoyment. Featuring a bright and open kitchen, living, and dining layout, two cozy bedrooms, and a clean, dry, unfinished basement with a separate side entrance this home is full of potential. Whether you're a first-time buyer, downsizing, or a savvy investor, the lower level offers great opportunity for an in-law suite or additional living space, thanks to its generous ceiling height and tidy condition. Located across from Cardinal Newman High School and steps to a bustling plaza with Fortino's, Starbucks, Rexall, Shopper's Drug Mart, LCBO, and grab-and-go eats, this home offers everyday convenience at your doorstep. The shared driveway fits multiple cars and leads to a detached garage with hydro and a workbench ideal for hobbyists or extra storage. The value in land size, layout, and future potential is undeniable. Don't miss your chance to make this bright bungalow your own! (id:62616)
18 - 190 Canboro Road
Pelham, Ontario
Welcome to Fonthill's most exclusive luxury townhome community - Canboro Hills. Built by the renowned DeHaan Homes and known as the Tintern model, this 3 bedroom, 3.5 bathroom bungalow-loft townhome features 2574 sq ft of above grade living space, a finished walkout basement and stunning luxury finishes throughout. This home rests peacefully at the back of the neighbourhood and offers a stunning and private view of the neighbouring forest. The main level offers soaring 10 foot & vaulted ceilings, porcelain tiles, engineered hardwood, potlights & premium fixtures, gorgeous 7.25" baseboards, 8 foot doors and so much more. Step inside find a dining room with a stunning 15 ft vaulted ceiling, a large mud/laundry room, a fabulous custom eat-in kitchen (with luxurious stainless steel Fisher & Paykel appliances including an induction range and gleaming quartz countertops), a large walk in pantry, a huge great room with 60" linear gas fireplace with built ins on either side and a 18 ft vaulted ceiling, a serene primary bedroom with a spa-like 5 piece ensuite bathroom and a 2 piece powder room with full linen closet. Travel up the white oak staircase to the loft where you will also find a guest bedroom with its own 3 piece ensuite & walk in closet. The finished basement provides a large rec room with electric fireplace and walkout access to the patio, another 3 piece bathroom and a large bedroom with walk-in closet. Enjoy the stunning ravine view from the covered balcony adorned with composite decking (glass privacy wall & gas line installed) or the lower concrete patio. Gorgeous motorized Hunter Douglas Blinds and custom shutters included. The insulated 2 car garage and luxurious stone paver driveway ensures you always have plenty of parking available to you. A modest condo fee provides snow removal, grass cutting & maintenance of common elements - life could not be easier at Canboro Hills! (id:62616)












