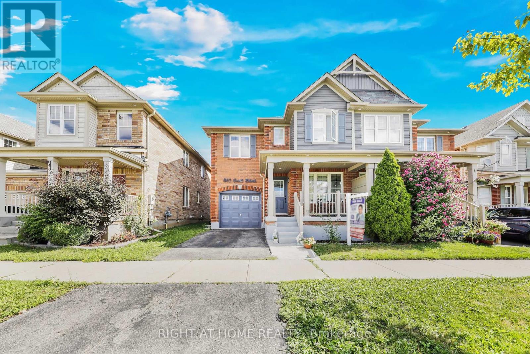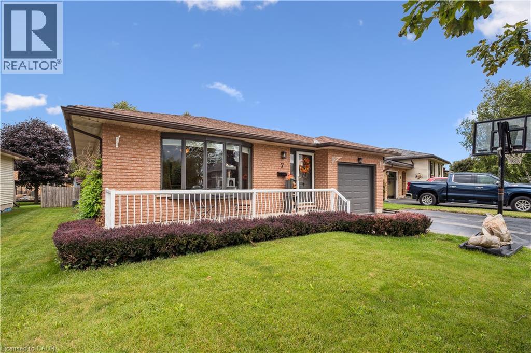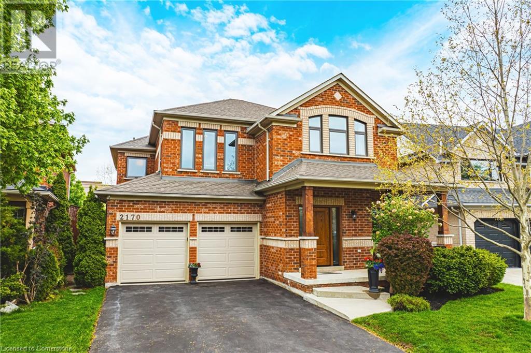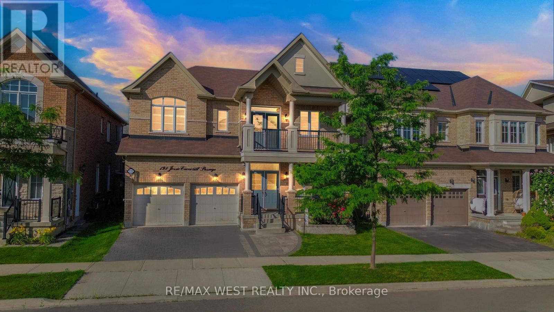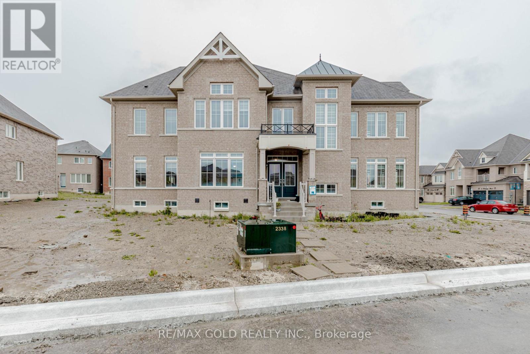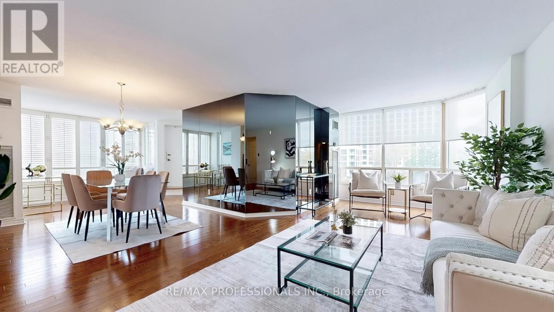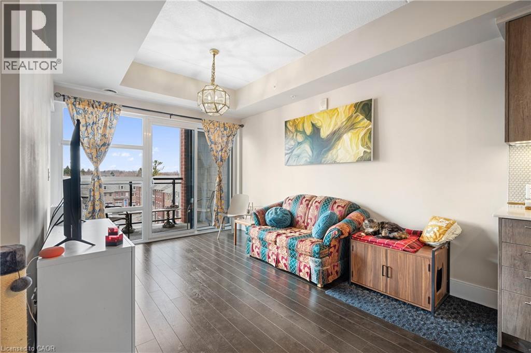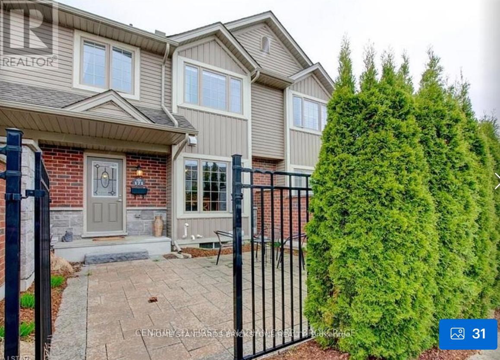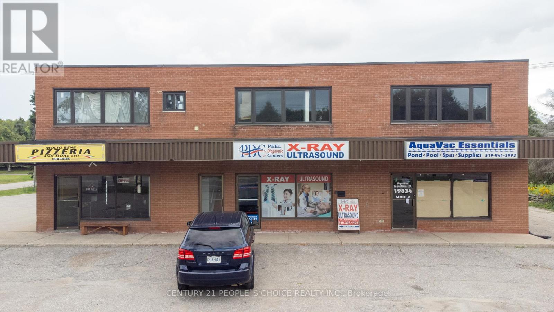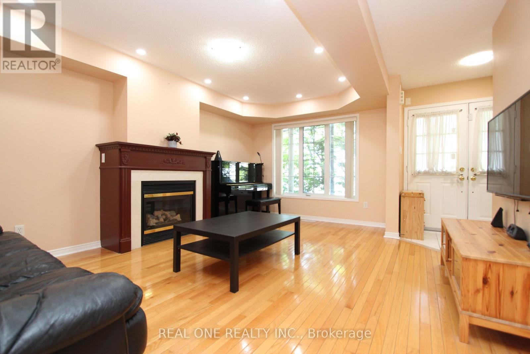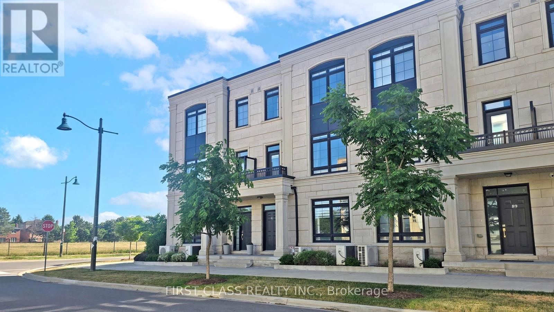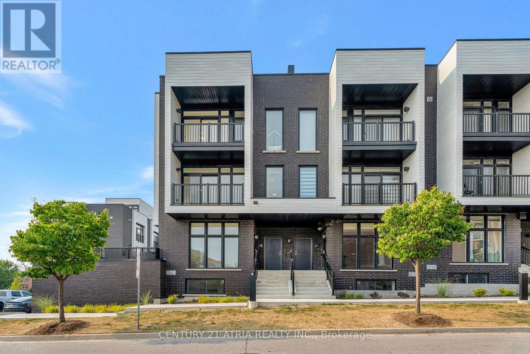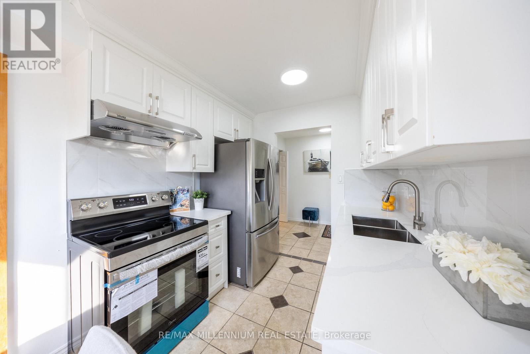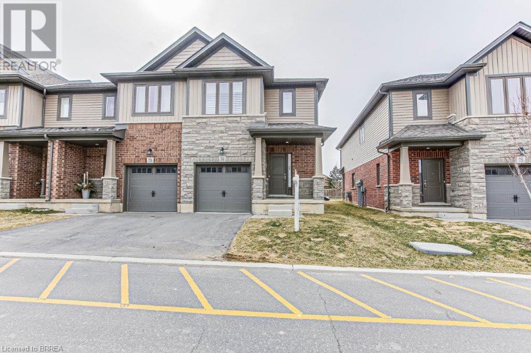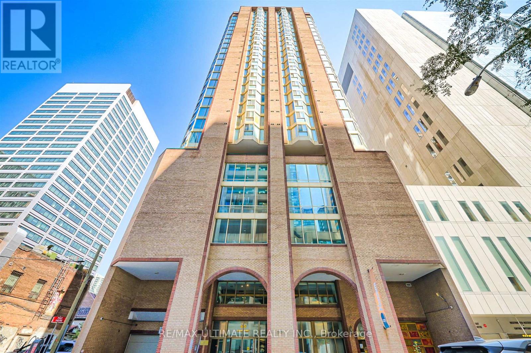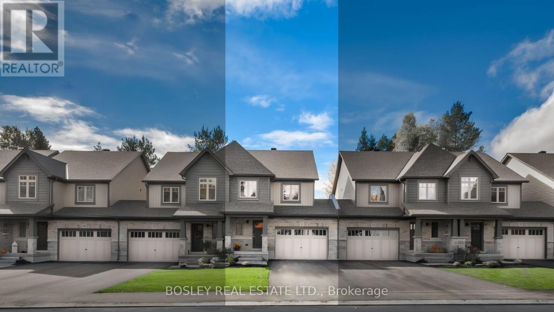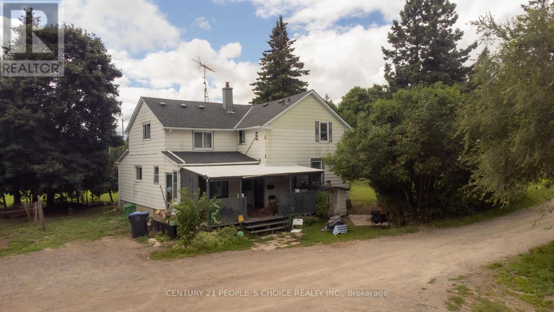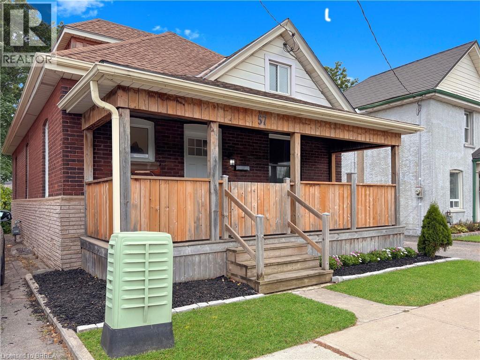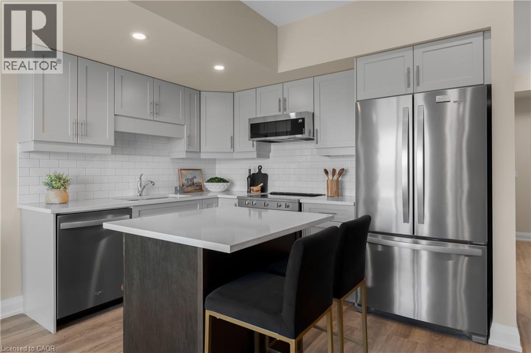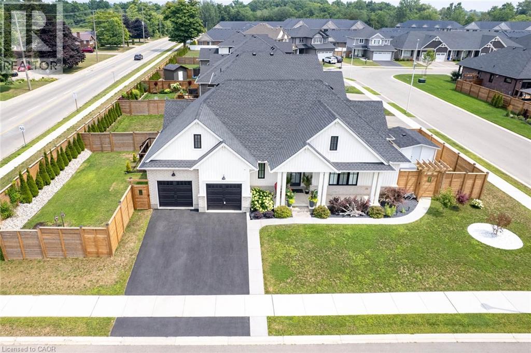863 Scott Boulevard
Milton, Ontario
Amazing Location! Renovated Semi-Detached Home with Legal Basement!This remarkable renovated semi-detached home offers 4 spacious bedrooms on the 2nd floor plus a legal finished basement with a separate kitchen and an additional bedroom, making it perfect for extended family living or rental potential. With 3.5 modern washrooms and approximately 2400 sqft of living space, this carpet-free home combines comfort, style, and functionality.Key Features:Open-concept living & dining area plus a separate family room for added space! Contemporary kitchen with quartz countertops, centre island, modern backsplash & black stainless steel appliances! Breakfast area with bay window, filling the space with natural light .Primary bedroom with ensuite bath & walk-in closet.Second-floor laundry for everyday convenienceFreshly painted interiors with modern pot lights throughoutLegal finished basement with bedroom, kitchen & full bathEnjoy captivating views of the scenic Niagara Escarpment from both the front porch and the second floor. Located just steps to schools, and close to parks, shopping centres, and transit, with easy access to Hwy 401.This home delivers comfort, convenience, and modern stylean attractive choice for buyers seeking the perfect family home or investment property. (id:62616)
462 Celandine Terrace
Milton, Ontario
Top features of this property and neighbourhood: 1) Very well maintained; 2024-built; spacious & bright; 3 Beds-3 Baths; end unit freehold townhome; approximately 1540 sqft. 2) Excellent neighbourhood Public Schools offering Elementary, Middle, and High School programming such as Rattlesnake Point PS (5 min walk), St. Josephine CS (9 min walk), and Elsie MacGill SS where your kids can thrive. There are 6 public schools and 4 Catholic schools serving this community. 3) There are lots of opportunities for sports, relaxation and play in nearby parks and recreation facilities. Walker Park (7 Min walk), Mattamy National Cycling Centre, and Optimist Park are all within walking distance. 4) All essential amenities such as Milton Hospital, banks, grocery stores, restaurants nearby. (id:62616)
8915 Heritage Road
Brampton, Ontario
Luxury custom 5 + 1 Bedroom + legal basement (2+1) bedroom beautiful home. 2 car garage + 4 car driveway parking. Legal Basement walk up with 2 + 1 bedrooms. Stone front + double door entry, main floor 10' ceiling, 8' high door, custom kitchen with built in appliances, quartz countertop in the kitchen & all the washrooms with frameless glass showers, all the bedrooms with ensuite, custom gas fireplace, all the washroom fixtures are upgraded. Close to 401 & 407. 2 Bedroom, 1 washroom & Den with custom kitchen legal basment apartment. Must see! (id:62616)
43 Bellman Avenue
Toronto, Ontario
Welcome to 43 Bellman Avenue in the heart of Alderwood a truly rare opportunity on an extraordinary 298-foot deep lot with a stunning in-ground heated pool. Beautifully upgraded with modern finishings throughout. Spacious main floor with an open concept living/dining/kitchen space and hardwood flooring throughout. The kitchen features a large island, stainless steel appliances including a gas range and pot filler, pot lights, backsplash, and plenty of counter and cupboard space. The second floor features four bright bedrooms, all with large windows, birch hardwood, and built-in closet systems, as well as a convenient laundry room. The primary bedroom showcases a luxurious 5-piece ensuite, a walk-in closet, and abundant natural light. This is a one-of-a-kind property that offers ample space, luxury, and charm, all in one of Etobicoke's most sought-after neighbourhoods. Professional pool maintenance and lawn maintenance is included. (id:62616)
48 - 246 John Garland Boulevard
Toronto, Ontario
***POWER OF SALE***!!!! Opportunity Awaits! This spacious 3+1 bedroom townhouse with a finished basement is perfectly situated within walking distance to Humber College, the new LRT, schools, hospital, and shopping. An ideal choice for first-time buyers and savvy investors alike, this home offers unbeatable convenience and a prime location. With excellent upside potential, dont miss your chance to own this rare gem! (id:62616)
1478 Day Terrace
Milton, Ontario
Welcome to one of Green Parks most coveted corner-lot master pieces an exquisite detached residence offering over 4,300 sqft of refined living space, with 4+1 bedrooms and 6 luxurious bathrooms. Nestled on a premium lot, this home radiates curb appeal with its modern exposed aggregate and professional landscaping with complimentary in-ground electrical up-lighting to further enhance the landscaping. With over 150k worth of upgrades both inside and out this house is a must see. Grand Entrance & Airy Interiors The double-door entry welcomes you into a sun-drenched, open-concept layout with soaring 9-foot ceilings and oversized windows that flood the space with natural light. Every corner of this home is thoughtfully designed to feel both expansive and inviting. Chefs Kitchen At the heart of the home lies a gourmet kitchen with upgraded cabinetry, premium tile flooring, quartz countertops, under-cabinet lighting, and high-end stainless steel appliances. The oversized island offers extra storage and serves as a stylish centerpiece for casual dining and conversation. Warm & Inviting Living Spaces The family room features a cozy gas fireplace, coffered ceiling, and panoramic views of the landscaped backyard creating the perfect ambiance for relaxation and connection. Luxurious Bedrooms & Spa-Inspired Bathrooms Upstairs, the primary suite is a true sanctuary with double-door entry, crown molding and up-lighting, a spacious walk-in closet, and a lavish 5-piece ensuite with frameless glass shower, deep soaker tub, and double vanity. A second master suite with its own 3-piece ensuite and walk-in closet adds flexibility, while two additional bedrooms share a Jack-and-Jill bathroom with pond views through oversized windows. A dedicated laundry room on this level adds everyday convenience. Step into a beautifully designed backyard retreat featuring exposed concrete patio, a stylish pergola with room to entertain, wrap-around fencing that creates a private, serene setting. (id:62616)
7 Eastview Dr
Arthur, Ontario
Absolutely Stunning four bedroom Bungalow in the growing town of Arthur! I have being patiently waiting for this one to come to market and once you see it you will know why. This beautiful four bedroom, two full bathroom bungalow situated on a nice big lot right across from township green-space has it all. Professionally updated with the highest level of decorating and modern updates like partial open concept, bright recessed lighting and all with that all important single level living. The finished basement boasts a massive theatre style rec room, full bath, bedroom, BIG laundry/utility room plus separate workshop. The garage is big enough to keep the snow off the car or work on that special project featuring epoxy floor and fully insulated. One of the best surprises is the picture perfect, horticultural impressive backyard with concrete walkways and raised deck with room for all invited to the party. This home is great for all buyers in the market now so don't wait and wonder when you can love it and own it. (id:62616)
2170 Coldwater Street
Burlington, Ontario
Welcome to your dream home in Burlington’s sought-after Orchard neighborhood! This stunning detached residence offers nearly 4,000 sq ft of beautifully finished living space and backs directly onto serene green space—your private backyard oasis awaits. Enjoy summer days in the saltwater pool and unwind year-round in the jacuzzi hot tub. Inside, you’ll find tasteful updates throughout, including brand new countertops and a stylish backsplash in the kitchen, and all new windows that flood the home with natural light. Upstairs offers three generously sized bedrooms along with an expansive primary bedroom, complete with a luxurious ensuite. The fully finished basement adds even more living space, including a bonus bedroom—perfect for guests or a home office. This is a rare combination of comfort, elegance, and lifestyle in one of Burlington’s premier family communities. (id:62616)
2 Beaverbrook Avenue
Toronto, Ontario
This property is located on one of the most desirable areas in Etobicoke, The Glen Agar neighborhood, with some of the most top rated schools around the corner such as Saint Gregory Elementary . The home consists of 3 bedrooms, 2 full bathrooms, 2 kitchens with granite countertops, stainless steel appliances, hardwood flooring, pot lights, crown moulding, open concept finished basement with potential to add a bedroom for in-law suite, large laundry room with washer and dryer . As you walk outside you reach a backyard retreat Oasis out door kitchen for gathering family or those special friends to entertain, Granite Patio table with patio chairs, BBQ, garden sheds .Private driveway that fits 4 cars with a two car fully insulated and heated garage with a foundation ready to build on top if desired.. This is truly a gem. Close to so many amenities such as malls, plazas, restaurants, city transit, go train, major highways 401,409, 427, QEW, Eglinton LRT, Airport Road , minutes away from Sherway Gardens Mall and downtown Toronto. (id:62616)
198 Jessie Caverhill Pass
Oakville, Ontario
Premium 45' Lot | 4 Bedrooms | 4 Full Bathrooms | Finished Basement | 9 Ceilings on Main & Second Floor | Glenorchy, Oakville Welcome to this executive residence nestled in the prestigious neighborhood this home boasts 3,357 sq. ft. above grade and an additional1,411 sq. ft. of finished basement offering exceptional space and versatility for growing families. The main floor showcases 9-foot smooth ceilings, rich hardwood flooring, pot lights, and a classic wood staircase, seamlessly connecting the elegant dining area to a sun-filled living room with large windows. The gourmet kitchen is a chefs dream, featuring upgraded cabinetry, quartz countertops, a stylish backsplash, stainless steel appliances, and a center island with direct access to a private deck, perfect for outdoor gatherings. The second floor continues the luxury with hardwood flooring throughout, 9-foot ceilings, a convenient upper-level laundry room, and four generously sized bedrooms ,including a guest suite with a private 4-piece ensuite and Juliet balcony. The primary retreat offers a Two walk-in closet and a spa-inspired5-piece ensuite with double vanities, a freestanding soaker tub, and a frameless glass shower. The finished basement adds further value with a spacious recreation area, additional bedroom, and a modern 3-piece bath perfect for a home office, gym, or in-law suite. Additional highlights include California shutters throughout, a new security system, and a functional mudroom with direct garage access. This elegant, move-in-ready home offers the ultimate in comfort, design, and location. (id:62616)
7 Portman Street
Caledon, Ontario
Experience the ultimate Beautiful corner lot . spacious 4-bed room on 2nd floor + 4-washrooms PRIMONT HOME in the heart of Caledon featuring 3610 sq feet above Grade in the sought-after Mayfield community. Features 2 private Ensuite bathrooms plus a shared bath, all bedroom are like master bedroom size w/I closets ensuring unparalleled comfort & privacy. Main floor features sep. Huge living room and sep family room seperate Dining area with huge Breakfast are with large Kitchen . fireplace overlooks a lavishly appointed kitchen with island, abundant cabinetry and separate dining area. Unspoiled Basement ,. Just steps to St. Evan Catholic Elementary School and close to all amenities including parks, schools, community center, and plazas (id:62616)
408 - 1300 Islington Avenue
Toronto, Ontario
Highly sought after Barclay Terrace 2 bed plus den 2 bath corner unit in move in condition. 1396 sq ft 1 bath with shower - 1 bath with tub - 1 parking space 1 locker . Gleaming hardwood floors- broadloom in bedrooms-both washrooms are renovated-Large eat-in kitchen with floor to ceiling window-- Amazing amenities . It even has a woodworking shop! Very well managed and maintained complex. No pets allowed..Fast possession possible. (id:62616)
15 Prince Albert Boulevard Unit# 507
Kitchener, Ontario
Motivated seller, bring an offer! Here’s your chance to own a bright and modern 655 sq. ft. condo in one of Kitchener-Waterloo’s most connected neighbourhoods, at a price that’s hard to beat. Ideal for first time buyers or downsizers, this is the lowest-priced suite of its kind currently on the market, offering unmatched value without compromising on style or location. Enjoy the convenience of being just a 10-minute drive to all major campuses (University of Waterloo, Laurier, and Conestoga College), with parks, trails, art venues, transit lines (GO, LRT), and downtown Kitchener all just steps from your door. Inside, you'll find a smart, open-concept layout featuring one bedroom plus den, two full bathrooms, in-unit laundry, and a private balcony. The den is perfect for a home office, guest room, or creative flex space. Highlights include: Underground parking spot right across from the elevator. Dedicated storage locker. Building amenities like a fitness studio and party lounge. Energy-efficient geothermal system for heating and cooling. Secure entry and an on-site building manager. If you’ve been waiting for the right mix of location, design, and price, this is the one. (id:62616)
38 Poplar Drive
Cambridge, Ontario
Discover this bright and spacious 4-bedroom, 1.5-bath semi-detached home in a prime Cambridge location. Perfect for families or professionals, this home combines comfort, convenience, and modern upgrades. Key Features: - 4 spacious bedrooms - 1 full bathroom + 1 half bathroom - Parking: 1 garage + 1 driveway spot - Backs onto greenery – enjoy privacy and nature views - On bus route – easy transit access - Recently renovated with brand-new flooring, stairs, and fresh paint - Basement not included Location Highlights: Close to schools, parks, shopping, and amenities Easy access to public transportation and major highways - Move-in ready and waiting for the right tenants! - Contact today to schedule a viewing and secure this beautiful home. (id:62616)
130 Royview Crescent
Vaughan, Ontario
Welcome to 130 Royview Crescent, a Beautifully Maintained Family Home Situated on a Wide, Premium 42ft x 99ft Lot in the Highly Sought-After Vellore Village Community. This Property Offers Tremendous Flexibility with a Self-Contained 2-Bedroom, 1-Bath Basement Apartment Featuring Its Own Kitchen and laundry, with a Separate Garage Entrance Perfect for In-Law Use or Rental Income Opportunities. The Backyard Has Been Fully Renovated into a Private Entertainment Oasis with a Modern, Low-Maintenance Design Ideal for Relaxation and Gatherings Year-Round. Recently Updated with Fresh Interior Paint (2025) and a Brand New Driveway (2025), This Home is Move-In Ready. Inside, Discover a Bright and Functional Layout with Spacious Living and Dining Areas, a Cozy Family Room, and a Well-Appointed Kitchen. Upstairs, Generously Sized Bedrooms Provide Ample Space and Comfort for the Entire Family. The Location is Exceptional, Surrounded by Highly Ranked Schools Including St. Gregory the Great (Gifted Program), Westmount Collegiate (Arts), Maple High (IB), and Father Bressani (AP). Everyday Convenience is at Your Fingertips with Longos, Fortinos, No Frills, Walmart, Home Depot, Parks, Restaurants, and Shopping Nearby. Cortellucci Vaughan Hospital, Vaughan Mills Mall, Canada's Wonderland, and Hwy 400 Are All Within Minutes, Offering Unmatched Accessibility for Work, Travel, and Leisure. This Home Perfectly Combines Lifestyle, Location, and Value. An Ideal Choice for Families Looking to Settle in One of Vaughan's Most Coveted Neighbourhoods! (id:62616)
171 - 1010 Fanshawe Park Road E
London North, Ontario
Jacobs Ridge TownhouseBeautiful 3-bedroom, 2.5-bath townhouse with finished basement and private courtyard in the sought-after Jacobs Ridge community. Bright open-concept main floor with stainless steel appliances, backsplash, and spacious living/dining areas. Upper level offers 3 generous bedrooms; lower level includes a family/rec room with 3pc bath.Features: 2 owned parking spaces, central air, exterior maintenance, lawn care & snow removal. Top-rated Stoney Creek school district, on bus route. Close to Masonville Mall, Western, University Hospital, YMCA, parks, and transit.Vacant & move-in readybook your private showing today! (id:62616)
1 - 20 Locke Street S
Hamilton, Ontario
Rent includes all utilities and high-speed internet!! Enjoy exceptional living in this beautifully maintained home, ideally located just steps from the vibrant Locke Street shopping district, Victoria Park, Hess Village, top-rated schools, grocery stores, daycares, and more. Spanning the main, second, and third levels, this residence offers approximately 2,135 sq. ft. of well-designed living space, including 4 bedrooms, home office, Den/ spare room, 2 full bathrooms plus laundry area on 3rd level perfect for families or professionals seeking both comfort and functionality. The low-maintenance backyard boasts charming English gardens and a newly built deck, ideal for relaxing or entertaining. Exclusive single parking along side of back deck. Available furnished or unfurnished, to suit your needs. Located in the catchment area for some of Hamiltons top schoolsStrathcona Elementary, Westdale High, Catholic public and high schools plus easy bus routes to McMaster and steps to GO transit pickups. Seeking an A++ tenant for a minimum one-year lease, with preference for a two-year term. Available September 1 (flexible start date). Basement not included. This is a rare opportunity for discerning renters ideal for busy professionals looking for comfort, convenience, and style in one of Hamiltons most desirable neighbourhoods. (id:62616)
19834 Airport Road
Caledon, Ontario
Amazing Investment/End User opportunity in Caledon on Airport Rd South of Hwy 9. Rare Opportunity To Own This Multi-Use, Free-Standing Commercial & Residential Building With 3 Stores On the Main Floor And On The 2nd Floor Newly renovated three 2 bdrm units. All 3 Residential units are renovated recently and new lease done recently. Great Exposure On Busy Airport Rd. Close To Major Highway. (id:62616)
50 Hasbrooke Drive
Toronto, Ontario
*Rental income property* 3+2 Bedroom 3 Bathroom 3 Kitchen Semi-Bungalow In North Etobicoke* Bright & Spacious Open Concept W/ Deep Lot & Huge Driveway* Renovated, Hardwood floor, Pot lights , New Roof, Security Camera system. Freshly Painted. 2 standalone Basement Apartment Basement W/ Separate Entrance & 2 Kitchens & 2 Bathrooms* 7 Cars on Private Driveway* Finch West LRT at Doorstep. Well maintained property for first time home buyer. Potential Rental income from Basement $2700 per month, pay off your mortgage. (id:62616)
7585 Wrenwood Crescent
Mississauga, Ontario
Beautiful 4 bedroom and 2 bedroom finished basement. New kitchen main floor new hardwood, carpet free property. One of the biggest backyard (pie shaped) big driveway with 8 car parking. Prime location near bus transit highway, Westwood mall near school, grocery store, community centre, walking distance to church and income generating property $4200, Good opportunity for first time home buyers or investors, Price to sell beautiful house. Motivated seller. (id:62616)
51 Forest Run Boulevard
Vaughan, Ontario
Location! Well maintained freehold townhome, with double car garage, wide frontage approx. 20 feet, double entrance door, in very desirable Patterson community, steps to shopping plaza, supermarket, walk to school, park, trails, close to community centre, quick access to HWY 407. Hardwood floor, spacious master bedroom with en-suite washroom and double closet, perfect layout, wide frontage to form spacious rooms, detached double car garage at the back provides convenience and privacy of backyard, finished basement with bedroom and large open area for various uses, competitive price, don't miss the opportunity to own it! (id:62616)
91 William Saville Street
Markham, Ontario
A Dream Residence That Enchants At First Glance! In The Very Heart Of Markham, At Village Pkwy & Hwy 7, Discover A Rare Gem In The Prestigious Unionville Gardens Community. This Gorgeous Townhome Offers Over 2500 Sq.Ft. Of Luxurious Living Space Including 4 Bdrms. 6 Baths, 9-Foot Ceiling On All Floors, Natural Engineered Hardwood Flooring Throughout, Bosch Build-In Appliance, Gas Stove, Granite Countertops, Centre Island, Custom Kitchen Cabinetry, The Top Floor Adorned With Skylight That Invite An Abundance Of Natural Sunlight, Creating A Bright And Uplifting Ambiance. Potential Income From Ensuite Bedroom On Ground Floor And Finished Basement With Bath. Top School Zone Unionville High, Shops, Super Markets, Highways, And Public Transit Just Minutes Away. (id:62616)
641 Stevenson Road N
Oshawa, Ontario
Step Into Your Dream Home, Where Comfort And Style Meet! As You Arrive, You'll Appreciate The Generous 7-Car Parking Area, Perfect For Family & Friends. Make Your Way To The Backyard Oasis, Featuring A Sparkling Above Ground Pool And A Spacious Veranda That Invites You To Relax And Entertain. The Large Backyard Is A Paradise, Complete With A Trampoline And Playset, Plus Two Handy Accessory Sheds For All Your Outdoor Gear. Inside, You'll Find Three Beautifully Appointed Bedrooms. The Heart Of The Home Shines With A Stunning Kitchen And An Updated Bathroom, Both Refreshed In 2024. Feel The Warmth Of The Refinished Original Hardwood Floors As You Explore The Inviting Living Spaces. This Home Features A Versatile Rec Room That Comes With Rough-In Plumbing And Electrical, Perfect For A Kitchen, Wet Bar, Or Hobby Area. With A Furnace And AC That Are 5 Years Young, You'll Stay Comfortable Year-Round. With Modern Appliances Including A Fridge And Stove From 2019, And A Brand-New Dishwasher Just Added In 2025. This Home Is Ready For You To Create Lasting Memories - Come See It For Yourself! (id:62616)
4 Middlecote Drive
Ajax, Ontario
Welcome to 4 Middlecote Drive a home that radiates warmth, style, and meticulous care.Immaculate from top to bottom, this Great Gulf built gem offers approximately 2,345 sq ft of bright, functional living space designed for both comfort and connection. The heart of the home is a sun filled kitchen with granite countertops, flowing effortlessly into spacious family and dining areas, perfect for both everyday moments and special celebrations. A rare second family room upstairs adds versatility for work, play, or quiet retreat.Set on a beautifully landscaped 37 90 ft lot featuring a tranquil backyard retreat, in one of Northeast Ajax's most desirable communities, you will be surrounded by parks, trails, golf, and top rated schools, plus shopping, dining, and commuter routes just minutes away. This is more than a move; it is an opportunity to own a home you will be proud of from the very first day. (id:62616)
8 - 184 Angus Drive
Ajax, Ontario
Modern Brand New Townhome in Prime Ajax Location! Introducing a bright and spacious 2-bedroom,2-bathroom townhome by Golden Falcon Homes, offering a functional layout designed for comfortable urban living. Ideally located just steps from Costco, supermarkets, shopping centres, fitness facilities, the library, and the hospital. Enjoy seamless connectivity with easy access to the GO Train, public transit, and Highway 401perfect for commuters. Low monthly maintenance fees include waste removal, snow clearing, road upkeep, lawn care, and common area landscaping. Don't miss this exceptional opportunity to own a brand-new townhome in one of Ajax's most convenient and desirable communities! Parking spaces are available for purchase in limited supply, offering added convenience if needed. (id:62616)
65 Lambeth Square
Toronto, Ontario
Bright & Spacious Back Split 4 bedrooms Home At Convenient Location In The High Demand Area, Upper Level 3 Spacious Bedrooms and 1 bedroom ground floor! Spacious Living And Dining Room Open Concept, Functional Layout. Spacious and Bright LARGE Eat-in Kitchen. Walk Minutes To 24 Hours Bus Station, Close To Parks, School, Restaurants, Located Just Minutes From Hwy 404, T&T Supermarket, Major Shopping Malls, Parks, And Top-Rated Dr. Norman Bethune Collegiate Institute. Non-smokers, No Pet. Tenants are Responsible For Lawn Caring & Snow removal, and all Utilities. Nice House !!! Ceramic flooring, Foyer with Double Door entrance, Front! $ Brand new paint on Entire house, newly renovated main floor bathroom. Vacant - closing flexible TBA (id:62616)
151 - 120 Nonquon Road
Oshawa, Ontario
Beautifully Renovated 3-Bedroom Condo Townhouse Perfect Starter Home! Move right in to this fully updated home featuring a brand new modern kitchen with stylish porcelain backslash, quartz counter-tops, and new stainless steel appliances. Enjoy the newly finished basement with fresh flooring, a brand new bathroom with quartz vanity, and an upgraded main bathroom with new flooring, vanity, and counter-top. Bright newer windows fill the home with natural light, while gleaming hardwood floors add warmth and charm. Step out to a beautifully landscaped, fully fenced backyard - perfect for family gatherings. This family-friendly complex offers plenty of visitor parking and three children's playgrounds. Conveniently located in desirable North Oshawa, just steps to public transit, shopping, restaurants and the Durham College/UOIT campus. Includes finished rec room, laundry room, workshop, and ample storage space. (id:62616)
3205 - 25 Town Center Court
Toronto, Ontario
Stunning, Split 2 Bedroom Plan Two Full Baths On High Floor With Breathtaking South East, Panoramic Views Of Lush Green Landscape, Downtown Toronto, Cn Tower And Lake Ontario., Steps To Town Centre, Government Offices & Rapid Transit, Building Amenities:24 Hr Concierge, Games Room, Gym, Indoor Pool, Sauna, Visitor Parking. Ok for International Students !!!! (id:62616)
Basemnt - 11 Neddie Drive
Toronto, Ontario
BASEMENT APT . SEPARATE ENTRANCE ** Detached Bungalow ** Steps To Bus Stop On Birchmount Road! Minutes To Hwy 401 & DVP. 2 BEDROOMS + DEN, 2 Full BATH, Eat-In Size Large Kitchen Combined With Family Room, 1 Parking On Driveway . Excellent Location, Close To Agincourt Shopping Mall, Go Transit, TTC. Tenant Moving-out Aug.31 - Available For Sept.1 Occupancy! No Furniture (Unfurnished)! Photos Shown Here From A Previous Listing! Suitable For Max 3 Persons Occupancy! (id:62616)
77 Diana Avenue Unit# 74
Brantford, Ontario
Welcome to the highly desirable West Brantford Area. This Stunning END UNIT Townhouse in West Brant Built by Award Winning Builder New Horizon Development Group. This impressive townhouse is offering 1684 Sq. ft., 3 beds, 2.5 baths. The main level open concept layout with 9-foot ceilings is complete with high-end stainless steel appliances & the lovely kitchen with a gorgeous countertop and an ISLAND with double sink. The second floor has a huge master suite with an ensuite bathroom 4 pieces with double sinks features and a walk-in closet. the other 2 bedrooms share the main 3 pieces bathroom and the laundry room is conveniently on the same level as the bedrooms with oversized high-end washer and dryer. This great location offers easy walking access to the Franklin , the L.E. & N Trail, the Grand River, shopping, elementary and secondary schools, public transit, highway access and so much more. Great for first time home buyers or Investors. Don’t hesitate as this townhouse won't last long!! (id:62616)
Room A - 66 Patrick Boulevard
Toronto, Ontario
Spacious Family Home on a Wide Lot in a Prime Location!This well-maintained property features a generous primary bedroom with a 4-piece ensuite, hardwood floors on both levels, thermo windows, and a vented kitchen range hood. Situated just steps from TTC, top-rated schools, parks, and shopping for unbeatable convenience. (id:62616)
47 Marthclare Avenue
Toronto, Ontario
This stunning, fully renovated 4-bedroom home sits on an impressive 50 x 125 ft lot in one of Don Mills most sought after communities. Thoughtfully updated throughout, it features a gorgeous chefs kitchen with high-end finishes and brand-new appliances, sleek modern bathrooms, updated windows and doors, and a brand-new roof making it completely move-in ready.Inside, you'll find elegant hand scraped hardwood floors, a bright and spacious family room with a large picture window, and smooth ceilings enhanced by pot lights. The home offers four generously sized bedrooms, a dedicated dining area, and a fully finished basement complete with a large recreation room perfect for entertaining or easily converted into an in-law suite. Step outside to the peaceful and expansive south-facing backyard ideal for gardening or relaxing under the charming gazebo covered patio. Enjoy excellent privacy with full fencing, creating the perfect outdoor retreat. Additional features include an attached garage, a large driveway with ample parking for up to six cars, an enclosed front porch that offers a cozy space to relax while doubling as the perfect family mudroom, and a convenient garden shed for extra storage. Enjoy unparalleled convenience with quick access to the DVP, Highways 401, 404, and the TTC. Everyday essentials are just minutes away, and the home is located within top rated school districts offering IB programs, as well as public, Catholic, French, and private school options. Stylish, modern, and priced to sell, don't miss your chance to own this stunning urban retreat! (id:62616)
805 - 425 Front Street E
Toronto, Ontario
First Months Rent Reduced by $1000 if Rented by September 15th!!! Welcome to Canary House, where the boundaries of modern living and nature are beautifullyblurred. This brand-new 2-bedroom, 2-bath condo is a perfect blend of sophistication andstyle, offering expansive, wraparound balcony access from both bedrooms and the living area,allowing you to enjoy stunning, panoramic views from every angle. Whether relaxing inside orstepping outside, youll be captivated by the sweeping vistas and serene atmosphere that onlythis location can provide. With sleek European-style kitchen cabinetry, integrated LEDlighting, built-in appliances, and elegant quartz countertops, the living space at CanaryHouse is designed to impress. The hotel-inspired amenities are perfect for an elevatedlifestyle, offering an oasis in the heart of the vibrant Downtown East community. Perfectlypositioned in the award-winning Canary District, you're just moments away from the DistilleryDistrict, St. Lawrence Market, Sugar Beach, the TTC, and more. Easy access to major roads andtransit options means the best of Toronto is right at your doorstep. Experience the ultimatein city living-Welcome to Canary House. (id:62616)
2206 - 55 Centre Avenue
Toronto, Ontario
Welcome to this spacious 3 bedroom + den corner unit in the heart of Downtown Toronto. This prime location offers exceptional value - ideal for first-time buyers, couples or families looking to own rather than rent. It's also a fantastic turnkey investment opportunity, perfectly suited for young professionals or students. The 3rd bedroom was constructed as part of an earlier renovation to the property. Featuring a modern IKEA kitchen with butcher block countertops, white ceramic backsplash, stainless steel refrigerator and stove, plus a dishwasher. Luxury vinyl flooring flows throughout, complemented by the convenience of ensuite laundry. The generous primary bedroom boasts a 4-piece ensuite and a large closet. Water, heat, A/C and parking included. Enjoy 24-hour concierge service and a perfect 100 Walk Score! Just steps to St. Patrick Subway, World Renowned Hospital Row, AGO, OCAD, UofT, TMU, Dental School, Eaton Centre, Nathan Phillips Square, City Hall, Chinatown, and the Financial District. (id:62616)
808 - 39 Parliament Street
Toronto, Ontario
Welcome to 39 Parliament, situated in the Historic Distillery District. This large 1-Bedroom, plus Den features 745 square feet of indoor living space and a private balcony overlooking the cobblestone corridor & "The Big Heart". The separate den is perfect for a work-from-home office. The updated kitchen has built-in appliances, double sink, stainless steel fridge, corian counters, breakfast bar, ample storage and counter space. The unit includes 1 Parking Space and 2 Lockers. 39 Parliament is a friendly and well managed building with many long time residents, low maintenance fees, an on-site superintendent. Common rooftop terrace and party room boast incredible city and lake views. Enjoy world-class dining, boutique shopping, cafes, theatres and an array of art galleries just steps from your door. With easy access to transit, highways, Harbourfront, brand new Biidaasige Park, and George Brown College, this location offers the perfect blend of urban living and community charm. Don't miss this opportunity to live in one of Toronto's most sought-after neighborhoods! (id:62616)
64 Uplands Drive
Grey Highlands, Ontario
Now is your chance to secure a brand new INTERIOR townhome in the growing master-planned community of Centre Point South in Markdale with an anticipated Nov/Dec 2025 move-in! Built by the trusted team at Devonleigh Homes, this thoughtfully designed 3 bed, 2.5 bath layout is ideal for first-time buyers and young families looking to lay down roots in an affordable, high-end neighbourhood just 90 mins north of the GTA. The main floor features a bright, open-concept kitchen/living/dining space, 2pc powder room, and inside entry to an oversized 1.5-car garage, a rare find in a townhome! Upstairs, enjoy a spacious primary suite with 3pc ensuite and walk-in closet, plus two additional bedrooms with double closets, a 4pc main bath, and a double linen closet for bonus storage. The 25x115ft deep lot offers a great-sized backyard with direct access from your garage! The large unfinished basement provides flexible space for a future rec room or ample storage. Act now and choose your finishes! For a limited time, you can still select your upgrades and interior selections to personalize the space to your taste. This growing community is surrounded by convenience: a brand-new public school next door, grocery store, and new hospital just minutes away. Explore scenic walking trails around the nearby stormwater pond and future forested paths. This property is just 90 minutes to Brampton or Kitchener/Waterloo, 60 to Orangeville, 40 to Collingwood and surrounded by the outdoor beauty of the Beaver Valley region. Note** Property Under construction. Photos, 3D Tour, and floorplans are for illustration purposes only. Same model to be built, layout is consistent, but finishes, upgrades, colours, and some room measurements may vary slightly. Estimated taxes approx. $3,000/yr. (id:62616)
98 Foxfield Crescent
Vaughan, Ontario
Cozy 1b1b separate entrance basement ,One Parking Spot, Steps To Parks And Trails,Schools, Maple Go Station/Hwy400/Shops/Vaughan Mills/ Mackenzie Hospital And Restaurants. (id:62616)
4037 Charleston Side Road
Caledon, Ontario
Attention Builders , Investors !! 3.5 Acres Corner Of Heart Lake And Charleston For Sale In Prime Location Of Caledon. Build Your Dream Custom House. Two Driveways From Charleston Rd. Price To Sell . House Is Only Viewed After A Conditional Offer. Separate Driveway To Barn. Also Driveway Permit Approved From City For Heart Lake Rd Entrance Too , Close To Highways & Amenities. (id:62616)
1 - 36 Arkley Crescent
Toronto, Ontario
Welcome To The Beautifully Renovated Main Floor Of This Charming Home, Available For Lease And Offering Approximately 1,000 sq Ft Of Modern Living Space. Perfect For Small Families, This Freshly Painted Home Features A Stunning Brand New Eat-In Kitchen With A Sleek, Contemporary Design, Ideal For Both Everyday Dining And Entertaining. Enjoy The Energy Efficiency And Clean Look Of Updated LED Lighting, Along With All-New Light Switches And Receptacles Throughout. Step Outside To Enjoy A Covered Front Porch, Perfect For Relaxing Evenings And Quiet Mornings. Situated In A Family-Friendly Neighborhood With Schools, Parks, Shopping, And Transit All Nearby, This Home Offers The Perfect Blend Of Style, Comfort, And Convenience. This Bright And Inviting Home Is Ready For You To Move In And Enjoy! (id:62616)
117 Professor Day Drive
Bradford West Gwillimbury, Ontario
Step into this Beautiful 4 + 1 Bedroom Home located in the Heart of Bradford. Open-Concept Layout featuring a Family room & a Dining area, Kitchen with Stainless Steel Appliances, Hardwood Floors throughout, New Roof July 2024 and Main & Second level Painted in July 2024. Interlock Driveway. Spacious Bedrooms. Large Master Bed W/Walk-In Closet W Custom Built Ins. Basement Is Finished with a Kitchen and with 1 Bedroom and a 3-piece bathroom and a Separate Access Through the Garage. Located in a Desirable, Family Friendly & Safe Neighbourhood. This Home is Perfect for Families seeking a New Chapter, New Memories or For Investors. This home is Well Maintained and cared for. Close to Schools, parks, shopping, grocery stores, restaurants, Community Centre, library and transit, Hwy 400 and much more! (id:62616)
30 - 15 Guildwood Parkway
Toronto, Ontario
Location-Location-Location! Welcome to this charming 3-bedroom, 2-bathroom multi-level townhouse located in the highly sought-after Guildwood Village. Perfect for first-time homebuyers, growing families, or those looking to downsize, this home offers a wonderful blend of comfort, space, and convenience. Enjoy a bright and inviting living & dining area and walk out to a private deck. Ideal for morning coffee or entertaining friends and family. Additional features include: --A finished basement perfect for a home office, rec room, or additional living space --Single car garage plus one driveway parking spot --Just steps to public transit and walking distance to the Guildwood GO Station a quick and easy commute to downtown Toronto. This home offers the perfect opportunity to live in a family-friendly neighbourhood with great amenities, parks, schools, and scenic lakefront trails nearby. Don't miss your chance to own a lovely home in one of Scarborough's most desirable communities! (id:62616)
2013 - 10 Northtown Way
Toronto, Ontario
The Finest 1+Den Condo Unit In Willowdale! Fall In Love & Move Into This Fully Renovated Home, just steps from the vibrant Yonge & Finch corridor. Bathed in natural light from its East facing windows, this stunning suite captures amazing views of Northtown Park and the city skyline, offering a serene urban retreat in the heart of Toronto. The functional layout features a versatile den ideal for a home office, nursery, or guest room (can fit a twin size bed with dresser), while the modern kitchen showcases brand new smart LG stainless steel kitchen appliances, an oversized sink, stylish quartz countertops and matching backsplash,sleek under-cabinet lighting, and pot lights casting a warm glow over the breakfast bar. The spa-like bathroom exudes elegance with large porcelain tile slabs, an anti-fog mirror, and a built-in medicine cabinet for seamless functionality. Designed for both everyday comfort and refined entertaining, this transformed home offers outstanding quality, space & value. As the building undergoes extensive common area enhancements, residents will soon enjoy an even more elevated lifestyle (estimated to complete by end of Sept 2025). With diverse dining choices nearby, local pharmacy, convenience store, hair salon & dry cleaner's at your doorstep, Metro and H Mart within 5 min walk, 24-hour Shoppers Drug Mart, and TTC & GO Transit access withinreach, this home offers a rare opportunity to embrace luxury living in one of Toronto's most sought-after communities. (id:62616)
1703 - 18 Kenaston Gardens
Toronto, Ontario
Located in the upscale Bayview village area, this high floor suite offers stunning unobstructed panoramic views from the private balcony and the bedroom! Its open concept layout with large windows bathes the space in natural light. This spacious 720 sq ft suite is renovated with brand new laminate flooring, two brand new bathroom vanities, brand new stacked washer and dryer, new LED ceiling light fixtures, freshly painted walls, doors, baseboards and kitchen cabinets. Outstanding features include a kitchen with granite countertop, new faucet & brand new stainless steel fridge and stove, a large den enclosed with French doors offering versatility as a private home office or an occasional guest bedroom, two full baths, bedroom with ensuite bathroom. Enjoy incredible amenities, including indoor pool, exercise room, party room, billiard room, 24-hour concierge and ample underground visitor parking. Its unbeatable location offers unparalleled convenience of daily living - 2 minute walk to Bayview subway station, short walk to supermarket (Loblaws) & trendy Bayview Village shopping centre, restaurants, banks & Rean park. It is just minutes away from Highways 401 too! One parking and one locker are included! (id:62616)
57 Mohawk Street
Brantford, Ontario
Don’t miss this incredible opportunity—this charming 3-bedroom home offers more space than meets the eye and unbeatable value for first-time buyers or growing families. Step inside to find a warm and inviting layout featuring a separate dining room, hardwood floors, and a generous eat-in kitchen perfect for everyday living and entertaining. A main-floor addition adds functionality with a convenient laundry area and direct access to a fully fenced backyard—ideal for kids, pets, or summer barbecues. Upstairs, the expansive primary loft retreat features a walk-in closet, a cozy sitting area, and double closets for exceptional storage. Additional updates include a newer high-efficiency furnace, central air conditioning, updated plumbing, and an upgraded electrical panel with breakers. This home blends classic charm with modern comfort—and it's ready for you to move in and make it your own! (id:62616)
2005 - 90 Park Lawn Road
Toronto, Ontario
Welcome to suite 2005 at 90 Park Lawn Rd. Stunning 2 bed plus den corner unit offers sweeping views and thoughtful upgrades throughout.The bright kitchen is equipped with stainless steel appliances, a large island with breakfast bar seating, and an open flow to the spacious dining area. Overlooking the living room with floor to ceiling windows and gorgeous skyline views. The split-plan layout includes a versatile den that can serve as a home office or nursery. The primary bedroom features an ensuite bath and a large closet, while the secondary bedroom is equally bright and functional including a custom pull-down bed and ample storage. Step outside to the large terrace, an impressive extension of the living space, perfect for dining and lounging. One parking and two lockers included. The building has added value with extensive amenities including indoor and outdoor pools, hot tubs, spa, sauna, fitness centre, basketball and squash courts, theatre room, party room, office space, guest suites, and 24-hour concierge service. Located just steps from the waterfront, transit, shopping, parks and more! (id:62616)
118 Summersides Boulevard Unit# 314
Fonthill, Ontario
Welcome to Unit 314 at 118 Summerside's Blvd—a stylish and upgraded 1-bedroom + den, 2-bathroom condo in the heart of Fonthill, offering the perfect combination of comfort and convenience. This bright, open-concept space features sleek vinyl plank flooring throughout and a beautifully upgraded kitchen with modern finishes. Both bathrooms have been enhanced with premium upgrades, adding a touch of luxury to everyday living. The versatile den is ideal for a home office, reading nook, or guest area, while in-suite laundry ensures added convenience. Parking is a breeze with one outdoor and one underground space, plus your own private locker for extra storage. Perfectly situated close to shopping, dining, parks, and a golf course, this condo delivers an enviable lifestyle in a sought-after location. Don't miss your chance to call it home. (id:62616)
103 Schooner Drive
Port Dover, Ontario
This maintenance-free bungalow townhome, located in Phase Two is only six years old, and is part of Dover Coast 50+ Adult Lifestyle Living on the shores of Lake Erie. With a brick and stone exterior, Hardie board accents, and a concrete driveway and walkway, this home offers curb appeal without the upkeep. Low monthly fees cover grass cutting, irrigation, and snow removal, giving you more time to enjoy hobbies and travel worry free. This well thought out 2322 sq. ft. 1+1-bedroom 2+1 bathroom open-concept layout includes a den that can be easily converted to a third bedroom. The great room/dining room are complimented by a soaring cathedral ceiling and a gas fireplace. Engineered hardwood flooring, a powder room and laundry room round out this floor. The east west exposure floods the home with natural light. Garden doors lead to a composite deck with plexiglass panels, concrete patio and gazebo with screening surrounded by perineal gardens and a mature tree that offers shade and privacy. The oversized white kitchen boasts, stunning granite, full-height cabinets with crown molding, under-cabinet lighting, stainless steel appliances and a huge island that seats four. A large pantry with pull-outs and a microwave built into the island complete this stylish, functional space. The spacious builder finished basement with deep egress windows includes a large family room with gas fireplace plus a games area, a built-in wet bar, a large bedroom, a three-piece ensuite with glass shower, and a pocket door to a large off-season closet. Residents enjoy a communal garden, private leash-free dog park, pickleball courts, and preferred use of the infinity deck and swim dock behind David's Restaurant. Boating and sailing on the lake, kayaking and paddleboarding on the river, restaurants, theatre, and a hospital just 15 minutes away in Simcoe. All the amenities of the city without the hectic pace. This is truly the one you have been waiting for. (id:62616)
3 Coulthard Street
Tillsonburg, Ontario
Uniquely embraced by two streets, yet quiet from traffic noise on the inside, this exceptional bungalow offers privacy, stunning curb appeal, and a Lot orientation unlike any other—with NO side neighbors, just open space and clear views. Step inside to a grand, open-concept foyer, where a sleek kitchen with backsplash and island flows seamlessly into a vaulted-ceiling living room with pot lights and a warm gas fireplace. The kitchen appliances are brand new. A sliding door opens to your covered deck—perfectly shaded for relaxing or entertaining. This is just one of two private outdoor spaces. The second, located at the opposite end and accessible via a discrete rear corridor or the beautiful front concrete walkway, features a custom shed and space for extra storage or hobbies. With 2 spacious bedrooms upstairs and 2 more on the lower level, ceilings are high and the space feels cozy. This home is perfect for independent family members, guests entertainment or a home office to work quietly. A finished rec room adds flexibility, while additional unfinished areas offer room to grow. California shutters are outfitted throughout. The designer touch to this home , already has neighbors talking. Move in and make it yours. This isn’t just a home—it’s a lifestyle. (id:62616)

