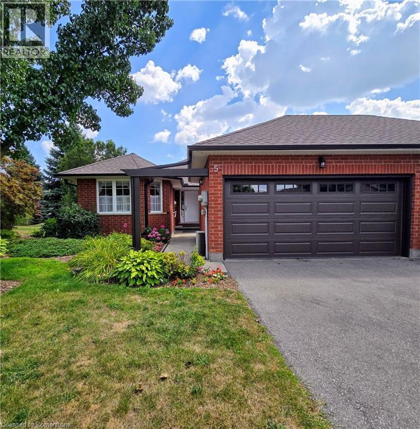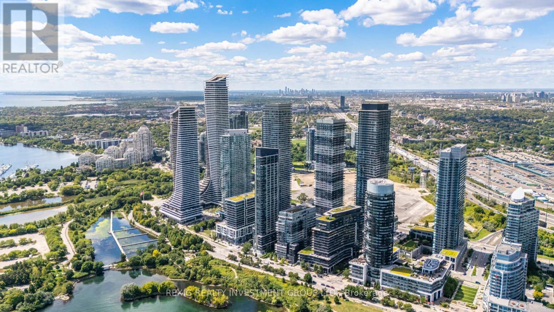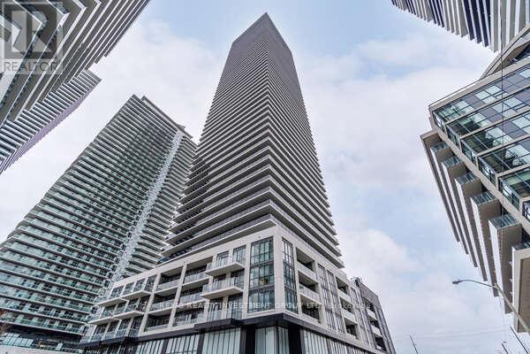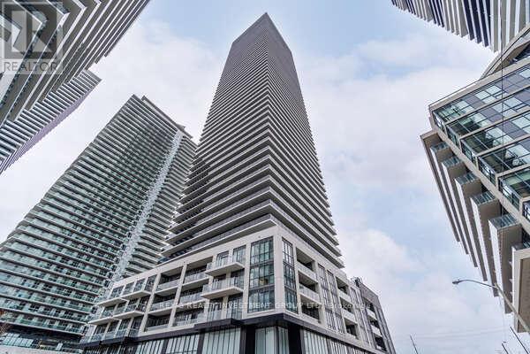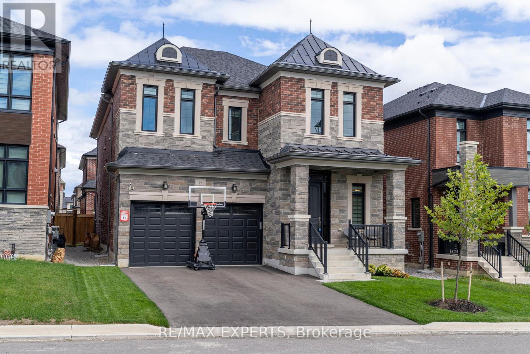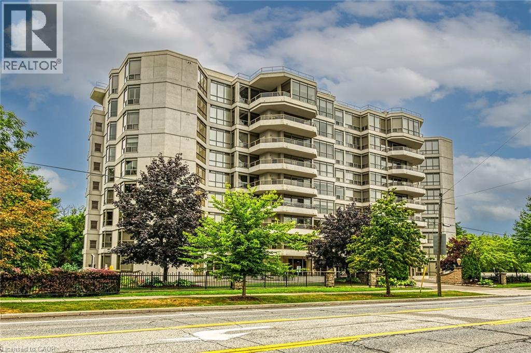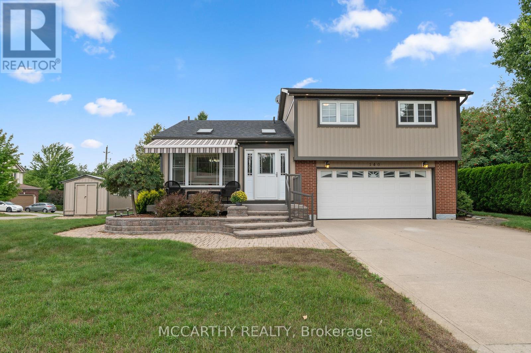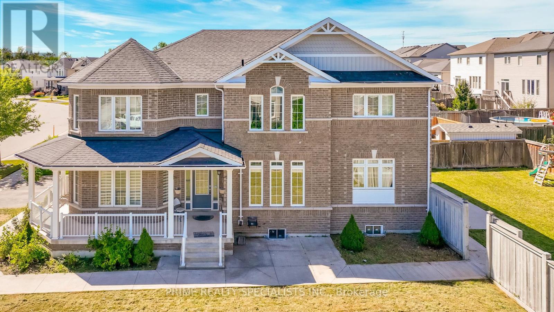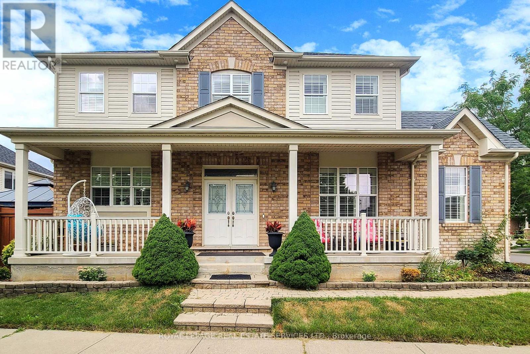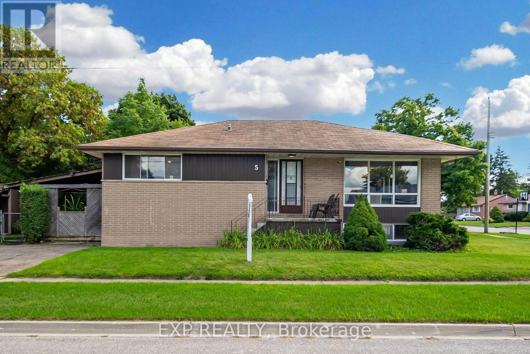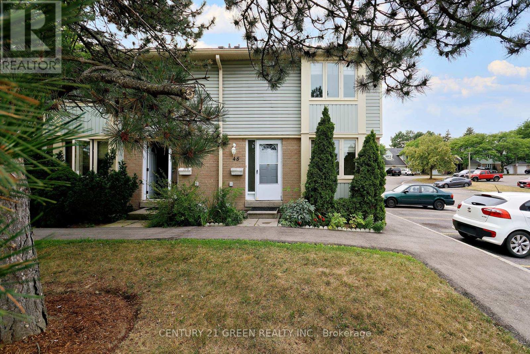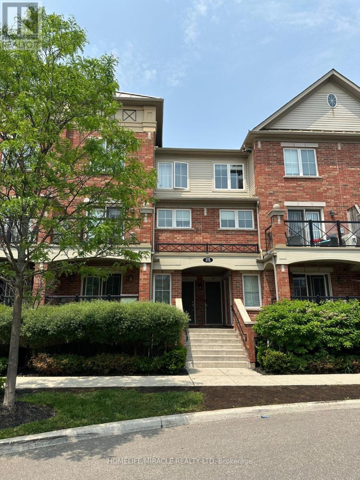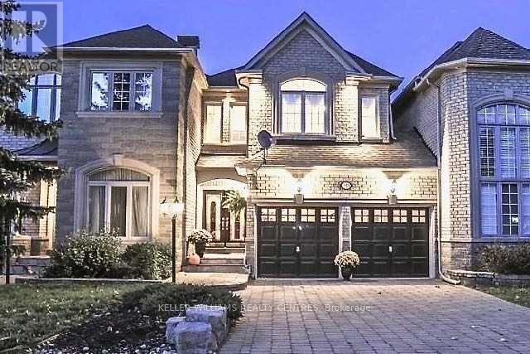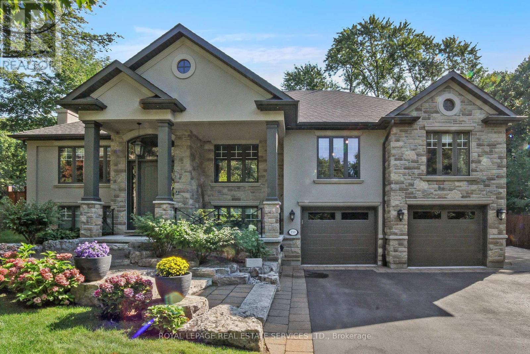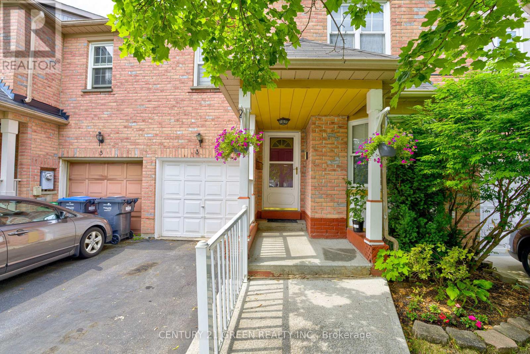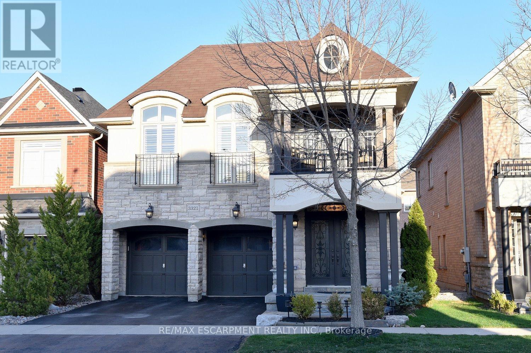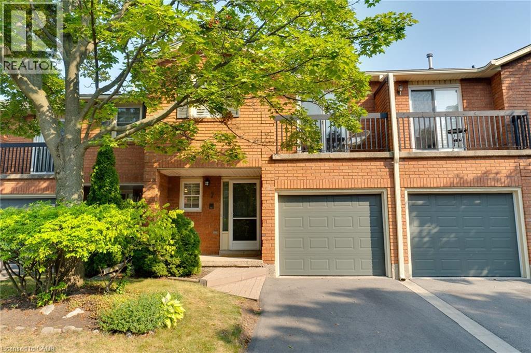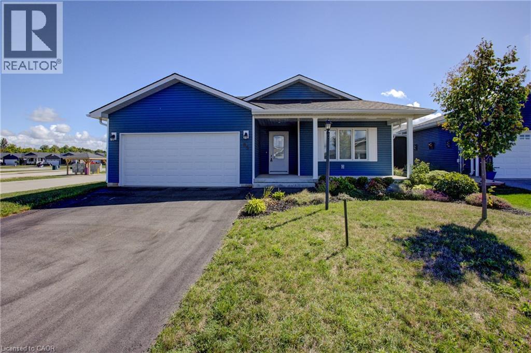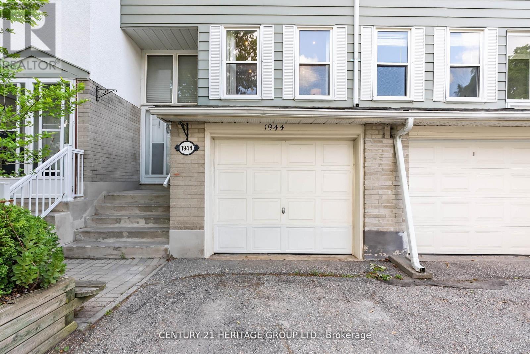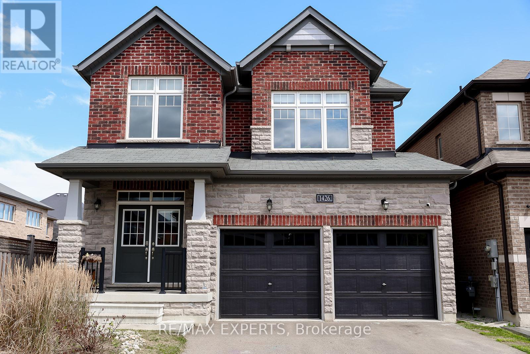610 Stonebury Crescent
Waterloo, Ontario
Executive home on a prime crescent in Colonial Acres with a pool sized lot. An impressive floor plan featuring 5 bedrooms, main floor office, over-sized principal rooms, 23 foot ceilings with skylights in the family room, open balcony from the upper level. The basement is super versatile with a completely separate entrance, a perfect layout for a 2 bedroom unit, or home business (with a photographer’s “cyclorama” room), or fun family entertainment suite large enough for a pool room, theatre, guest rooms, and more… The kitchen is the heart of the home with granite counters and backsplash, angled island and open to a large dinette with sliding patio doors, & open to the oversized family room with a gas fireplace and huge windows. Ceramic tile and beautiful hardwood throughout the main floor. The upper floor has all hardwood floors (2014) and 2 fully renovated bathrooms (2021). This property boasts a large square yard with landscaping, mature privacy trees, and a new raised modern stone patio with built-in seats and lighting, plus full walkway around the home and front entry steps and landing (2021). Other upgrades to this beautiful home include roof and insulation (2015), c/air (2021), water softener (2024), 200 AMP electrical, Roof (2015) and upgraded attic insulation. This home shows pride of ownership throughout with many upgrades, PLUS LOCATION! Walk to Conestoga Mall and the LRT stop, and restaurants. Just 10 minutes to Universities and Conestoga College, 15 minutes to HWY 401 and 20 minutes to Guelph. Connected to fantastic walking and biking trails, and just a few minutes to RIM Sportplex, Library, Grey Silo Golf, St Jacobs, and more.... (id:62616)
10 Isherwood Avenue Unit# 5
Cambridge, Ontario
Savannah Oaks End-Unit Bungalow! Welcome to this beautifully maintained Intego model offering 1,372 sq. ft. of bright, open-concept living. This 2 bed, 3 bath home features newer hardwood floors in the living/dining rooms, newer carpet in the bedrooms, and a spacious kitchen with large windows overlooking the lush front gardens. Enjoy the private front courtyard and back deck/patio with garden door from the living room—perfect for relaxing or entertaining. The partially finished basement includes recroom, games room, den/office, a workshop, storage space. Easy access to the double car garage. All in a quiet, sought-after community close to parks, trails, shopping, and amenities. (id:62616)
489 Timbercroft Crescent
Waterloo, Ontario
Pay attention, tenants!!! Welcome to Laurelwood community! One of the best public elementary schools in KWCG area is right for your children, which was ranked 77th over 3021 by Fraser! This carpet free detached dwelling has 3 bedrooms and 3 bathrooms in total, double garage and. 50*115 lot with great and professional landscaping. Each bedroom comes with big size window and natural lights! Finished basement gives extra space for both recreation and storage. Closed to University of Waterloo, T & T super mall, YMCA, super market, C Mall, and easy access to highway! This fabulous home will not last long in the market, book the showing today! (id:62616)
40 Bartlett Street
St. Catharines, Ontario
Beautiful newly renovated 1.5 storey home features one main floor bedroom (or office) with a 3-piece bathroom. Two bedrooms on the 2nd floor with a 3-piece bathroom. Main Floor Laundry. 20 Amp Service Off Rear Deck To Allow For Wheelchair Lift. One bedroom, Kitchen, living room and a 3-peace bathroom in Basement with a Separate Entrance. Large Egress Window, Sound Dampening Between Levels. Detach Garage With 60 Amp Service. 2Min To Qew/Shopping, 7Min Niagara College, 10 Min To Brock Uni.Newly renovation included: Kitchen (2022), Laminate flooring(2022), AC (2023),Fresh painting (2025). (id:62616)
416 - 155 Yorkville Avenue
Toronto, Ontario
Welcome to A stunning 1 Bedroom Suite for lease in the heart of Yorkville... Toronto's most prestigious neighborhood. This suite features a modern layout with a stylish kitchen boasting granite countertops, built-in appliances, large windows that flood the space with lots of natural light. Clear unobstructed west view. Located just steps from Bay and Bloor Subway Stations, you'll have seamless access to the entire city. Live surrounded by the best Toronto has to offer! World class shopping, designer boutiques, gourmet restaurants, museums, U of T, hospitals and vibrant cultural attractions. Building amenities include: 24-hour concierge, gym, terrace. Unit Includes: Heat, Water, AC, all existing appliances and fixtures. Existing furniture is optional. (id:62616)
4007 - 70 Annie Craig Drive
Toronto, Ontario
Overlooking the Marina and Lake Ontario This Suite Has Spectacular Views!! Lakeside Living Has Never Been Better! Embrace The Lifestyle And Open Concept Living That This Suite Has To Offer! In The Heart Of Humber Bay Shores This Suite Is Steps Away From The Scenic Boardwalk, Boutique Shops, Restaurants and Transit. Bathed In Natural Light This Open Concept Suite Features A Modern Kitchen Complete With Island, Living Room /Dining Room Combination With Walk Out To Balcony, Primary Bedroom With Ensuiite and The Den Offers A Sliding Door Which Can Lend It To Be Used As A Second Bedroom. Don't Miss This Opportunity To Live In This Amazing Waterfront Community & This Gorgeous Suite With Unbelievable Water Views! (id:62616)
108 Case Street
Hamilton, Ontario
Fantastic detached 2 storey home offering endless potential. Perfect for first-time buyers, renovators, or contractors, this property is brimming with opportunity to create your dream space or live in as. The combined living/dining have wonderful high ceilings and the second floor has three generously sized bedrooms. The versatile third-floor loft is ideal for a home office, studio, or playroom. The unfinished basement has been underpinned and offers approximately6-foot ceiling height, providing valuable additional space for storage or can be finished to your needs. Outside, enjoy a fully fenced backyard, perfect for gardening, pets, or entertaining, along with a detached garage and private driveway offering ample parking for downtown Hamilton homes. Conveniently located close to Tim Horton's Stadium, highways, vibrant Ottawa St and so much more. Great opportunity for entre the real estate market. (id:62616)
393 Mississauga Valley Boulevard
Mississauga, Ontario
Well-Maintained 3-Bedroom 2-Story Detached Home On Huge Lot In a Quiet, Family-Friendly Neighbourhood In The Heart of the City. Features a Bright Skylit Eat-In Kitchen, Inviting Combined Living/ Dining Room, Hardwood On Main and all Upper Level Bedrooms. Custom Built-Ins Provide Ample Storage. Walkout Basement With Wet Bar Opens To a Covered Patio, Perfect For Relaxing or Entertaining. Parking for 4 Vehicles With 2-Car Garage and 2 Driveway Spaces. Close To Square One, Schools, Hospital, Parks, Community Centre, GO Station, 1 Bus To Subway, Easy Access to Hwy 403/401/Qew. (id:62616)
2006 - 70 Annie Craig Road E
Toronto, Ontario
Dare To Compare This Unit Is Loaded! On Top Of The Upgrades Galore The View Is Incredible!! Unobstructed View Overlooking Lake Ontario And The Best Toronto Skyline View Too!! Gorgeous Balcony Spans The Entire Length Of This Suite - The Perfect Spot For Unwinding After A Long Day Or Your Morning Meditation! Fantastic Open Concept Layout - Carpet Free And Loaded With Upgrades. Amazing Kitchen With Sleek Cabinetry And Centre Island! Living And Dining room Combination With Lake Views And Walk Out To The Balcony. The Primary Suite Is Spacious And Shares In The Unobstructive View Of The Lake And The City Skyline! Convenient 3pc Ensuite And Walk In Closet Make This Primary Retreat Well Designed. The Den Features A Door Which Allows For A Cozy Guest Bedroom Or Work From Home Office Space! The Building Amenities Are Amazing And Nothing Beats This Lakeside Lifestyle! Welcome Home To Vita On The Lake! (id:62616)
416 - 70 Annie Craig Drive
Toronto, Ontario
Sunlit Corner Unit! Steps To Lake Ontario and The Scenic Boardwalk Embracing The Sought After Waterfront Lifestyle In The Heart Of Humber Bay Shores! The Open Concept Design Boasts Floor To Ceiling Windows Allowing The Natural Sunlight To Pour In All Day Long! Modern Kitchen Complete With Premium Appliances, Sleek Finishes And More Than Ample Kitchen Cabinet Storage. The Living Room Offers A Convenient Walk Out To the Balcony Allowing For Quiet Reflection And Spectacular Courtyard View! The Primary Bedroom Features A Full 4 Piece Ensuite Bath and Double Closet. Bedroom 2 Is Also Spacious With Large Windows Again Bathing This Space With Natural Light. Luxury And Convenience Blend Together Along With The Top Tier Amenities At Your Doorstep Including Boutique Shops, Scenic Walk Trails, The Waterfront Boardwalk And Effortless Access To Transportation. This Suite Has It All - Lakeside Living In This Vibrant Community Embracing Elegance And Adventure! (id:62616)
17 Kinburn Crescent
Vaughan, Ontario
Klein Estates 3396 Sf 'Heron' Model Chic Masterpiece In Exclusive Pocket Situated on a Crescent With No Sidewalk. Customized To Perfection & Loaded W/Upgrades. With 5" Red Oak Hardwood Flooring T/Out; Designer Tiles; Grand Kitchen W/Centre Island & Luxe Subzero & Wolf Appliances & A Grand Walk-In Pantry; 10 Ft Ceilings On Main; 9 Ft On 2nd Fl/ Basement; Oversized W/Look Out Basement Windows, Custom Window Covers & Light Fixtures T/Out; Pot Lights, Coffered Ceilings, Prim Bedroom W/Huge W/I Closet W/B/Ins, Huge 2nd Floor Laundry, Wet Bar Rough-In In Basement, Newly Fenced Backyard. (id:62616)
412 Orsi Avenue
Bradford West Gwillimbury, Ontario
Perfectly situated on a quiet, family-friendly street lined with mature trees, this updated 4 bedroom, 2.5 bathroom side-split home is ideal for families seeking space, convenience, and peace of mind in an established neighborhood. Inside, you'll find a bright and welcoming layout with beautiful new bay windows, newly updated gas fireplace, and an open concept kitchen with plenty of storage and new fridge, dishwasher, and range microwave. Walk out to the large yard with brand new two-tier composite deck from both the main level and the basement for effortless entertaining and beautiful views. Upper level features a spacious primary bedroom complete with a private ensuite and walk-in closet, plus two additional bedrooms and 4-piece bathroom. Closet organizers have been thoughtfully added throughout the home, maximizing storage in every room. LED lighting and smart light switches have been installed throughout, adding energy efficiency and modern convenience. The finished basement offers a recreation room, large laundry/mud room with new washer and dryer, and additional bedroom. The detached two-car garage includes interior access for added convenience and has new garage door and opener. Significant updates ensure long-term peace of mind, including a durable metal roof and a comprehensive waterproofing system with Blue Skin and new weeping tile around the basement, plus new siding scheduled to be installed September 2025. Landscaping has been enhanced with new stairs, walkways, and low-maintenance gardens along the side of the home, and select exterior doors and windows have been replaced. Located close to parks, schools, and everyday amenities, this home checks all the boxes for growing families and is in a great location for commuters near the upcoming Bradford Bypass. Don't miss your opportunity to call this warm and welcoming property your next home! (id:62616)
Main Level - 43 Berner Trail
Toronto, Ontario
Welcome to this spacious and beautifully updated detached home located in one of Scarborough's most desirable and convenient neighborhoods near Neilson and Sheppard. The main floor features 3 generously sized bedrooms, 2 full bathrooms, a brand-new kitchen, and has been freshly painted throughout, offering a clean and modern living space. Laundry access is at the basement level. Situated on a quiet, family-friendly street with a large front and backyard, private carport parking, and a functional layout, this home is perfect for comfortable family living. Conveniently close to Hwy 401, Malvern Mall, community center's, schools, libraries, medical facilities, and major banks, this property offers easy access to all essential amenities. A rare opportunity to own a move-in ready home in a high demand location. (id:62616)
Main & 2nd - 70 Carlaw Avenue
Toronto, Ontario
Luxury Live/Work Home in Desirable Leslieville Area And Very Close To Downtown Toronto. Rare Offering with 2 Parkings & Large Backyard. Welcome to this beautifully renovated ~1,600 sq. ft. two-story home in the heart of Leslieville. Designed with modern living in mind, this residence offers the perfect blend of style, comfort, and functionality. Features: Spacious layout with bright, open-concept living and dining areas Chefs kitchen featuring quartz counters, oversized island, and high-end stainless steel appliances, 3 bedrooms & 2 modern full bathrooms finished with designer details. Rare 2 private parking spaces for maximum convenience. Large fenced backyard ideal for entertaining or family time. Abundant natural light throughout. Live/Work Opportunity: Located on a main road, this home is uniquely suited for professionals who work from home or operate a small business. The property offers excellent visibility for signage, making it perfect for consultants, creatives, or entrepreneurs seeking both a premium residence and a business presence. Location Highlights: Steps to Queen Street East, vibrant cafes, restaurants, shops, transit, parks, and The Beach. Easy access to the DVP and downtown core. Rental Details $4,595/month + 75% of utilities. Available September 1. Pets considered. This is a rare chance to lease a luxury Leslieville home with live/work potential. Can be rented fully furnished for $5500 monthly. Minimum one year lease. Main & upper levels are completely private, no exits or access to the basement unit from inside the house. Fully self-contained with insulated doors, windows, and ceiling layers for quiet enjoyment. Direct private front & back entrance with no shared access, Only backyard is shared with basement unit. Separate Basement Unit Is Available For Rent Of $1750 Monthly. Book your private showing today. (id:62616)
1106 - 85 Queens Wharf Road
Toronto, Ontario
Luxury Condo With Stunning Views At Queens Wharf. Over 1,000 Sq.Ft. Featuring 3 Bedrooms, 2 Baths, Balcony And Parking. Bright, Functional Layout With Modern Finishes And Floor-To-Ceiling Windows In Living And Bedrooms. Primary Bedroom With 3-Pc Ensuite & Walk-In Closet. Conveniently Located: Minutes To Highway, CN Tower, Rogers Centre, Financial District, Metro Convention Centre & Union Station. Steps To TTC, Streetcar, Shops, Restaurants, U of T & Chinatown. Building Amenities Include 24-Hr Security, Indoor Pool, Sauna, Gym, Basketball Court, Theatre, Party/Guest Rooms, Roof Terrace, Hot Tub & More. (id:62616)
717 - 29 Queens Quay E
Toronto, Ontario
"Pier 27" Luxury Condo On The Waterfront. Spacious Layout 1168 Sqft+135 Sqft Balcony W/2 Bedrms+Den, 2 Washrms; soring 10-foot Ceiling, Stunning Floor To Ceiling Windows invite spectacular Lake View, Open-concept kitchen equipped with premium Miele stainless steel appliances. Elegant engineered hardwood flooring throughout the suite. Enjoy The Resort Style Amenities; Short Walk To Sugar Beach, Esplanade Restaurant District, Toronto Island Recreation, Shopping, Bus And Street Cars, George Brown College, Gardiner Express, Train Station, Acc, Rogers Centre, Sony Centre, Path, Hotel & More...... Walk Score 98% *** easy showing*** (id:62616)
60 Bowan Court
Toronto, Ontario
Welcome to 60 Bowan Court, an exquisite custom-built residence in the prestigious Bowan Estates. Located on a quiet, child-friendly cul-de-sac, this grand estate offers a rare blend of timeless elegance, modern comfort, and exceptional upkeep, truly a turnkey opportunity for discerning buyers. From the moment you arrive, the homes impeccable curb appeal and professionally landscaped grounds set the tone for the level of care throughout. The in-ground pool, complete with a brand new liner, anchors the serene backyard oasis, perfect for entertaining or quiet relaxation. Inside, a spacious granite foyer leads to expansive principal rooms. Immaculate hardwood floors, refined finishes, and thoughtful design reflect the homes meticulous maintenance and craftsmanship. At the heart of the home lies a stunning open-concept kitchen and family room, featuring large windows that overlook the private backyard and pool. This light-filled space is ideal for both everyday living and entertaining, seamlessly blending function with comfort. The upper level offers five generously sized bedrooms, each with its own ensuite washroom, ensuring ultimate privacy and luxury for every member of the household. The full basement further expands the living space with a separate entrance, a second kitchen, and an additional bedroom perfect for in-laws, guests, or potential rental income. Perfectly positioned near scenic ravine trails, Bayview Golf & Country Club, and top-rated schools including Zion Heights Middle School (Fraser Institute rating 8.8/10), Lester B. Pearson Elementary, and Earl Haig Secondary School renowned for its Arts and Academic Program the home also provides easy access to parks, shopping, major highways, and public transit. Extremely well-maintained and beautifully designed, 60 Bowan Court is a rare opportunity to own a sophisticated and spacious residence in one of North Yorks most coveted neighbourhoods. (id:62616)
1770 Main Street W Unit# 105
Hamilton, Ontario
Welcome to 1770 Main Street West, Unit 105 — a spacious and light-filled 1-bedroom, 1-bathroom condo offering comfort and convenience. The open layout features a modern kitchen with stainless steel appliances, in-suite laundry, and plenty of storage including a walk-in closet. Enjoy the ease of main-floor living with a private balcony overlooking greenspace, perfect for relaxing outdoors. This updated unit also comes with parking and is ideally located close to shopping, hospitals, McMaster University, and major highways, making it an excellent choice for professionals, students, or downsizers alike. (id:62616)
1267 Hamilton Street
Cambridge, Ontario
Welcome to Hamilton Street in Cambridge! This charming entire 2-bedroom, 1-bathroom home is available for lease September 1st 2025 and is located just minutes from downtown Preston. Enjoy the convenience of in-suite laundry, a detached garage, and a private backyard with parking for 4+ vehicles. The home also includes an unfinished basement, a perfect spot for storage and it's all exclusively for tenant use. With just a 5-minute drive to the 401, Kitchener, and the expressway, commuting is quick and easy. A wonderful place to call home! (id:62616)
379 Cumberland Avenue
Hamilton, Ontario
Welcome to 379 Cumberland Avenue, a classic Hamilton Victorian with all the charm you’ve been hoping for and the potential to make it your own. This solid double-brick, two-storey home sits proudly on a lovely street, with gorgeous views of the escarpment from your own front porch. Step inside and you’re greeted by a traditional floor plan with great flow and natural light. There’s a welcoming foyer, a bright living room with a cozy fireplace, a formal dining room for hosting or everyday dinners, and a kitchen that walks out to an oversized mudroom, great for extra storage, pantry space, or even a future laundry area. The home still features original hardwood floors, tall baseboards, high ceilings, and vintage trim that add timeless character throughout. Upstairs, you’ll find three nicely sized bedrooms and a four-piece bath complete with an old-school clawfoot tub that’s just waiting for a trendy update. Out back, the deep lot offers a spacious yard with alley access and rare double car parking. The basement is unfinished and currently set up for laundry and tons of storage. This one’s perfect for a first-time buyer with a creative eye, a contractor looking for a value-add project, or an investor ready to unlock its full potential. With great bones and so much space to work with, 379 Cumberland is a smart buy in an established neighbourhood close to Gage Park, schools, transit, and the best of downtown Hamilton. Solid, character-filled, and full of promise, this is the kind of place that just needs your vision to shine. Come see what’s possible. Taxes are estimated. (id:62616)
20 Locke Street S Unit# 1
Hamilton, Ontario
Rent includes Heat, Hydro, Water, high-speed internet & 2-car parking! This well maintained & updated Character home offers ~2,135 sq. ft. featuring 3-4 bedrooms, an office, a Den/bonus room, 2 full baths & insuite laundry on loft level —ideal for families or professionals. Enjoy a low-maintenance fenced backyard with English gardens & recent deck. Steps to Locke St., Victoria Park, Hess Village, top-rated schools, daycares, GO transit & bus routes to McMaster. In catchment for Strathcona Elem., Westdale High & Catholic schools. Basement not included. Some furniture could be included (as shown in pics except main living furniture) or unfurnished. Flexible possession, Oct. 15 to ideal possession of Nov. 1/25. Seeking A++ tenant for a min. 1-year lease w/ option for 2 years. (id:62616)
140 Ann Street
Shelburne, Ontario
Corner lot with large lot 80 x 100ft, 3 Bedroom 2 Bathroom well maintained 3 level Side split. Pretty entrance of paving stone walkway around the house and steps up to a welcoming deck, with pretty motorized awning. Come into the bright and airy 3 season sunroom. Large foyer with tile floor, double closet w modern sliding doors. Eat in Kitchen with plenty of cupboards with large window over double sink. Hardwood floors in dining room and Living room. Living room has pretty gas fireplace and large picture window over looking the large deck. Eat dinner in the large Dining room that is combined with the living room. Walk out from the dining room to the back deck and spacious back yard, great for family time or entertaining. wooden gazebo covers a Hot Tub. Double door gate to back yard. Spacious side yard with a large wood shed approx 10 x 16ft with hydro. Upper level has three good sized bedrooms and a spacious 4 piece Bathroom. Lower level Rec room has cozy feel with gas fireplace and is spacious and plenty of room for family time and entertaining. 2nd Bathroom has a large walk in tiled shower. The laundry room with plenty of cabinets for storage and folding. Utility room is combined with the laundry room. Need space for parking, this is it, 2 car garage plus concrete driveway with parking for 4 plus, total 6 parking spots, Great for the working couple, work vehicle, recreation vehicle, visitors or extended family cars. (No need to worry about winter parking spots. )Street is quiet as not a drive thru street, Corner lot is large and has good size on side and back yard. Very close to Elementary and Secondary schools, parks, recreation/arena. Perfect well maintained home for family living. Desired location, Move in ready. Book showing today, Must See. (id:62616)
293 Johnson Drive
Shelburne, Ontario
Welcome to this Stunning Detached Corner-Lot Home!This beautifully maintained 4-bedroom, 4-washroom home offers the perfect blend of style, comfort, and functionality. The main floor features 9-foot ceilings, a separate living room, dining room, and family room, along with a modern kitchen finished with quartz countertops and stainless steel appliances. A convenient double-car garage completes the main level.Upstairs, youll find 4 spacious bedrooms, including a luxurious primary suite with a 5-piece ensuite and walk-in closet. The second bedroom also includes its own ensuite, while the laundry room is thoughtfully located on the upper level for added convenience.The finished basement, with a separate entrance, adds incredible value with its own kitchen, bedroom, and washroom perfect for in-laws, extended family, or rental income. Situated on a premium corner lot, this home offers a large backyard with a concrete patio, ideal for outdoor entertaining.Currently rented for $4,000/month, this property is a fantastic investment opportunity with tenants willing to stay, or an excellent option to live upstairs while collecting rent from the basement. Don't miss the chance to own this versatile and income-generating property! (id:62616)
97 Voyager Pass
Hamilton, Ontario
Located in a highly sought-after, family-friendly neighbourhood in beautiful Binbrook, this 3 bdrm + den, 3 bath, meticulously maintained home is the perfect blend of luxury, comfort, and functionality. With over $200,000 in recent upgrades, this property truly stands out from the rest. Step inside to a bright and spacious open concept main floor featuring engineered hardwood flooring throughout and a cozy gas fireplace in the living room- perfect for relaxing evenings or entertaining guests. The gourmet kitchen is an entertainer's dream, boasting an oversized quartz breakfast bar, under cabinet lighting, and top of the line stainless steel appliances including a bar fridge, industrial gas stove, fridge and dishwasher. The 3 bedrooms are oversized with a fireplace in the master bedroom with a walkin closet and ensuite 4 pc bth. Need more space? Add a desk or play area to the den! A cute addition to the 2nd floor. Out back, escape to your private oasis with no rear neighbours. The fully fenced yard features a stunning in ground pool and pool shed with hydro- the ideal setup for summer fun and relaxation. With a dbl garage and dbl driveway, there's plenty of space for parking and storage. Whether you're hosting family gatherings or enjoying quiet evenings under the stars, this home offers it all (id:62616)
659 Hood Terrace
Milton, Ontario
Welcome to this beautiful 3+1 bedroom, 4-bathroom home sits on a desirable corner lot and offers plenty of natural light throughout. This home features a charming front porch leading into a bright main level featuring a combined living and dining room, a cozy family room with a gas fireplace, and an eat-in kitchen complete with granite countertops and walkout access to a fully fenced backyard. Enjoy outdoor living on the concrete patio under a gazebo, with a convenient garden shed for extra storage. Upstairs, the spacious primary bedroom boasts a luxurious 5-piece ensuite and two walk-in closets. The second-level laundry offers added convenience for busy families. The finished basement provides extra living space perfect for a rec room, home office, or guest suite. The attached garage is finished with sleek epoxy flooring. Located close to parks, schools, places of worship, hospital, restaurants and shopping mall this home offers comfort, space, and convenience-all in one perfect package. (id:62616)
5 Gairey Drive
Halton Hills, Ontario
Fantastic Brick Bungalow Nestled In A Mature Quiet Georgetown Neighborhood! This Charming Home Offers 3+1 Bedrooms And 3 Bathrooms On An Oversized 50 X 113 Lot! Step Inside And Discover A Functional Layout With Fresh New Kitchen And Entryway Flooring. The Bright Living Room Features A Large Picture Window That Floods The Space With Natural Sunlight, While The Eat-In Kitchen Showcases Crisp White Cabinetry & Stainless Steel Appliances. The Main Level Includes Three Bedrooms With Beautiful Hardwood Flooring, Main Bathroom, And A Spacious Primary Suite Complete With Its Own Convenient 2-Piece Ensuite. Amazing Value Awaits Savvy Buyers And Multigenerational Families With The Separate Entrance To A Fully Finished In-Law Suite Or Potential Rental! This Space Includes A Kitchen, Large Living/Dining Room, Bedroom With Two Closets, And A 4-Piece Bathroom. Huge Bonus: Another Partially Finished Room That Can Easily Be Made Into A 2nd Bedroom. Enjoy Outdoor Living In The Fully Fenced Backyard Featuring A Private Covered Patio, A He/She Shed, A Large Garden Shed With Power & A Pop Up Shed, And Parking For Up To Three Cars Plus A Trailer. Centrally Located And Close To Highway 7, Schools, Parks, Restaurants, Shopping, Doctors Offices, And More This Home Truly Has It All! (id:62616)
48 - 3460 South Millway
Mississauga, Ontario
End Unit Townhome in Prime Mississauga Location!Welcome To This Beautifully Upgraded And Meticulously Maintained 3+2 Bedroom End-unit Townhome, Nestled In One Of Mississauga's Most Desirable And Quiet Communities, Feels Just Like A Semi-Detached! Boasting A Carpet-free Interior, This Spacious Home Features A Modern Eat-In Kitchen (2023) With Stylish Backsplash And A Wide Window That Fills The Space With Natural Light. The Living Room Walks Out To A Fully Fenced Private Yard, Perfect For Entertaining Or Relaxing. Bright And Airy With An East-Facing Exposure And New Pot Lights Throughout, This Home Is Move-In Ready.Unbeatable Location Walking Distance To South Common Mall, Transit In Front, Schools, Parks, And All Essential Amenities. Just Minutes To U Of T Mississauga, Highways, GO Stations, Square One, And Credit Valley Hospital. This Is A Well-Managed, Family-Friendly Complex Offering Both Comfort And Convenience. (id:62616)
15 - 3546 Colonial Drive
Mississauga, Ontario
Gorgeous 2 Bedrooms 2.5 Bathrooms Luxury Stacked Townhouse on Ground Floor with Small Front Yard and Gas BBQ Connection with One Underground Parking in desirable Erin Mills location. Bright, Spacious with Functional Layout and modern finishes with Open Concept Living/Dining. Fabulous Modern & Functional Kitchen. Master Bedroom with En-suite Bathroom. Walk To The Shopping & YMCA Community Centre. Short Distance to Restaurants, Grocery Stores, Hiking Trails, Sheridan, UTM, Costco, Walmart, Lifetime GYM, Erin Mills Town Centre & Credit Valley Hospital. Easy Access To Public Transit & Highways (401/103/407/QEW). (id:62616)
Lph05b - 20 Shore Breeze Drive
Toronto, Ontario
Experience luxury living in this rarely available, sun filled penthouse featuring 2 bedrooms + den, 2 bathrooms, parking, and 2lockers. Enjoy soaring ceilings, pot lights throughout, white oak hardwood floors, and a custom solid wood & walnut built-in unit with a designer feature wall in the living room. The brand new kitchen is equipped with premium Miele appliances, while the upgraded bathrooms offer a spa-like feel. Best of all, take in breathtaking, unobstructed views of the city skyline, lake, andmarina from the expansive wrap-around balcony. (id:62616)
Lph07a - 30 Shore Breeze Drive
Toronto, Ontario
Welcome To Eau Du Soleil Luxury Waterfront Condominiums! A One-Of-A-Kind Gem In The Sky, Penthouse Level! Wake Up To Miami Style Living W/ Floor To Ceilng Windws Overlooking Toronto Skyline, CN-Tower, Water, Marina, Truly A Feeling Like No Other. This 2 Bedroom And 2 Washroom Fully Furnished Move In Condition Unit, Over 1,070 Sq.Ft Includes 300 Sq. Ft Wrap Around Balcony, 10 Ft. Ceilings, Features Over $100K In Upgrds,High End Miele Kitchen Appliances,Upgrd Light Fixtures&Pot Lights, Custom Cabinets,Kitchen Island & Mini-Bar, 2X Electric Fireplaces, Custom Bthrms W/ Illumnated Mirrors, Hardwood Throughout,All Remote Electric Designer Roller Blinds And More! Exclusive Access To Executive Lounge On The UPH Level, Luxury Amenities Including Salt Water Pool, Gym, Yoga Studio, Party Room And Large Terrace With BBQ Area, Steps To Marina, Bike Trails And Fine Dining, Minutes To 427 And QEW. (id:62616)
18 - 2508 Post Road
Oakville, Ontario
Modern 2-Storey Stacked Townhome with Sunset Views, Privacy & Prime Oakville Location Welcome to this beautifully maintained 2-bedroom, 2-bathroom stacked townhome, ideally situated at Sixth Line & Trafalgar in one of Oakville's most sought-after communities. With 1,000 sq. ft. of thoughtfully designed living space across two levels, this home offers the perfect blend of comfort, convenience, and lifestyle. Enjoy exceptional privacy with this unit's unique orientation facing Dundas Street, offering no direct front neighbors and uninterrupted sunset views from your private balcony overlooking a serene pond-a peaceful retreat right at home. The main floor features a modern kitchen with space for a pantry, an open-concept living/dining area, and a 2-piece washroom-ideal for guests or everyday ease. Upstairs, discover two spacious bedrooms, a full 4-piece bathroom, a towel closet, and in-suite laundry for added convenience. Key Features: Private balcony with pond and sunset views Secure underground parking & locked storage unit Garbage area steps from the unit Walking distance to grocery stores, restaurants, cafes, retail shops, and medical offices Public transit stops just steps away Close to scenic walking trails, green spaces, a local park & nearby dog park10-minute drive to QEW & Hwy 4035-minute drive to Oakville Trafalgar Memorial Hospital Minutes to public & private pre-schools and elementary schools This private upper-level townhome is ideal for young professionals, couples, or small families looking for a low-maintenance lifestyle in a vibrant and walkable neighborhood. Don't miss this rare opportunity to own a home that combines natural beauty, urban convenience, and exceptional connectivity-all in one of Oakville's most desirable areas. (id:62616)
2113 Pinevalley Crescent
Oakville, Ontario
Elegant Sun-Filled Executive Home In Prestigious Joshua Creek With Double Car Garage. Going to Top Ranking Joshua Creek and Iroquois Ridge High School. Paved Stone Driveway & Backing Onto Tranquil Wooded Area. Brand New Painting and Windows in the entire house. Brand new LED potlight and bedroom light fixtures. Gourmet Kitchen With Travertine Tiles, Granite Counters, Upgraded Appliances, W/O To Private Deck & Fully Fenced Landscaped Garden, Spacious Master Bedroom With Stunning Ensuite With Jetted Soaker Tub & Glass Shower Enclosure. Entertainers Delight In Finished Basement With 3-Piece Bathroom, Wet Bar, Pot Lights & W/O Patio. (id:62616)
159 Viewbank Crescent
Oakville, Ontario
Irregular Pie Lot Measurements: * 75.13 ft x 122.92 ft x 11.39 ft x 11.39 ft x 11.39 ft x 11.39 ft x 11.39 ft x 165.25 ft x 45.08 ft x 55.26 ft (Geowarehouse) * (.39 acre) Don't be fooled by this 5-bedroom, 4-bath raised bungalow in prestigious Coronation Park on a huge pie shaped lot offers sophisticated living with meticulous upgrades throughout, all set on a wide, tree-lined crescent. The stone and stucco exterior along with a covered portico welcome you home. Inside, a two story entrance leads to the main living area, where seamless design flows from the private living room through to the stunning open-concept great room that combines a custom kitchen, dining area and family room. Perfect for both formal gatherings and relaxed family living. A Palladium window and French doors lead out to the composite deck, blending the indoors with the outdoors, complete with a salt water pool, gazebo and a new hot tub with an enclosure for winter use. The main floor features refinished hardwood floors, custom closet organizers, and a master suite with heated bathroom flooring. Elegant light fixtures and window treatments enhance the spaces, while the ground level boasts a Nanny suite, two updated bathrooms with sleek finishes, an office and a games/exercise room. The home theatre is outfitted with a 1080P projector and modern controls. The laundry room includes two sets of washers and dryers, alongside a new hot water tank and water softener. The oversized double garage is heated and the doors have been replaced. Outdoors, the beautifully landscaped backyard is an entertainer's paradise, featuring a half basketball court, childrens playground and zip line. Lush greenery and stone surround the pool. From the driveway a double gate leads to tumble stone pad thats perfect for parking a 28 ft boat or trailer. The front yard is beautifully landscaped featuring sugar maple trees and flower gardens. This residence is the epitome of comfort, luxury, and style. (id:62616)
1311 - 285 Dufferin Street
Toronto, Ontario
Welcome to XO2 Suite 1311, this brand new, never lived in, luxury modern rental located in the heart of one of Toronto's most vibrant neighbourhoods. Includes one electric car parking and storage locker. Easily charge daily! This 2-bedroom 2-bathroom suite is located on the 13th floor with unobstructed south facing views of the CN Tower, lake and skyline. The floor plan is thoughtfully designed with the master bedroom featuring a closet and a 3 piece bathroom. The second bedroom is a good size with a large closet. At the Front door, a closet and den for your work from home. Floor-to-ceiling windows, sleek quartz counters and full-size built-in appliances. Building amenities include: 24-hour concierge, paid visitor parking, gym, boxing gym, party room, rooftop terrace with BBQ, outdoor playground and kids room, think tank room, bocce court, golf simulator and recreation room. Conveniently located close to the 504 streetcar and Exhibition Centre GO station. Quick commute to the Financial District & Hospital, Liberty Village (GO Station), grocery stores, restaurants, bars, coffee shops, future Ontario Line, BMO Stadium (home of 2026 World Cup), Budweiser Arena, St. Joseph's Hospital & Lake Ontario (trails, bike paths, waterfront). Short drive to Gardiner Expressway, Highland Park, Sherway Gardens Mall & numerous amenities. Walk to Liberty Village, King Street West, the waterfront, local parks, grocery stores, coffee shops & cocktail bars without driving. Walkability: 95. Transit: 100. (id:62616)
607 - 200 Burnhamthrope Road E
Mississauga, Ontario
Welcome To Your Private Retreat In The Sky At Compass Creek, This South-Facing Unit Features 2-Bedroom, 1 Large Bathroom. This Condo Offers More Than Just A Home, Its A Lifestyle. With Over 800 Square Feet Of Bright, Open-Concept Living, This Thoughtfully Designed Suite Continues To Features Newer Stainless Steel Appliances, Freshly Painted Interior, And A Cozy Electric Fireplace That Adds Charm And Warmth. Expansive Windows Frame Spectacular Panoramic Views Of The Toronto Skyline, Lake Ontario, And Acres Of Protected Greenbelt. Enjoy Added Security With A Full Intercom System, Plus 24/7 Monitored Cameras Throughout The Building For Peace Of Mind. Inside The Building, You'll Find Resort-Style Amenities Such As A Party Room, Lounge Room, Bike Storage Area, Fully Equipped Fitness Centre, Fenced Private Outdoor Pool, And A Hot Tub. A Barbecue Terrace Surrounded By Trees And A Ravine. A Newly Renovated Common Area Offers A Stylish Experience With Newer Carpet, Lighting, Designer Wallpaper, And Contemporary Finishes Throughout. The Unit Includes Tandem Underground Parking For 2 Vehicles And A Dedicated Locker For Added Storage. Just Steps From Cooksville Creek Trails, Mississauga Valley Park, And Walking Distance To Square One, Sheridan College, UTM, MiWay, And GO Transit. Easy Access To Highway 403 Completes The Perfect Package. This Building Offers Some Of The Best Value In Mississauga, With All-Inclusive Maintenance Fees That Cover Heat, Hydro, Water, Central Air And Now Cable. Making Day-To-Day Living Easier And More Affordable. Experience The Best Views In The Building, Schedule Your Private Showing Today. (id:62616)
46 Stirrup Court
Brampton, Ontario
Two Bedroom Legal Basement Unit in High Demand Location. Open Concept Layout. Upgraded Kitchen with Stainless Steel Appliances, Eat- In Kitchen, Sitting Area and 3-pce Washroom. Laundry in Area.Laminated Floors Thoughout. Bright & Spacious, Pots Lights, Large Windows. Separate Entrance From Backyard & Backing onto Park. Close to Schools, Shopping, Transit, Parks. (id:62616)
3 Desert Sand Drive
Brampton, Ontario
Spacious 3+1 Bedroom Townhouse with Finished Basement & Second Kitchen in a Prime Location! This beautifully maintained freehold townhouse offers generous living space, great functionality, and unbeatable value. Featuring 3 spacious bedrooms plus a large additional bedroom in the finished basement, this home is perfect for growing families or investors. The basement includes a second kitchen and full living space offering excellent rental income potential or an ideal setup for in-laws. Bright and well-kept interiors and a location that can't be beat steps from parks, schools, shops, and minutes to major highways and public transit. A fantastic opportunity to own a clean, versatile home in a high-demand, family friendly neighbourhood! (id:62616)
4 Creekwood Place Unit# Lower
Dundas, Ontario
This bright and beautiful 2 bedroom ALL INCLUSIVE lower level unit is available for lease immediately! Opportunities like this one don't come very often in Dundas and you don't want to miss it! With over 1450 sq/ft, open concept, large bedrooms, ensuite laundry and 2 car tandem parking. Close to downtown Dundas and many of the beautiful parks and trails. Minimum 1 year lease. No smoking. Water, Heat, Hydro, A/C & Internet included in price! Book your showing today! (id:62616)
16 Normandy Place
Oakville, Ontario
A Stunning Semi-Detached Home Located In The Heart Of Trendy Kerr Village, Surrounded By Fancy Restaurants, Boutiques, Parks, Walk To The Lake. 3+1 Bedrooms And 2.5 Bathrooms. Renovated Top To Bottom In 2021; Granite Countertops, Pot lights, Premium Flooring, California Shutters, 1 Year New Ss Appliances. Walk-Out Lower Level To Fantastic Backyard. Quiet And Safe Cul-De-Sac Family Street. Conveniences To Marina, Library, Go Transit, And All Amenities. All Appliances Included. Tenant Pays Utilities. Photos were taken before tenants moved in.*For Additional Property Details Click The Brochure Icon Below* (id:62616)
3321 Steeplechase Drive
Burlington, Ontario
Welcome to 3321 Steeplechase Dr., a beautifully crafted all-brick, 4-bedroom family home featuring 2.5 bathrooms, located in the sought-after community of Alton Village. This fully detached home offers exceptional convenience, just a short stroll to schools, a community center/library, and places of worship, with quick access to major highways including the 407 and QEW, as well as a wide range of amenities. Step inside to an elegant open-concept main floor, showcasing gleaming hardwood floors and custom plaster crown moldingperfect for both relaxing and entertaining. The spacious design seamlessly connects the living, dining, and kitchen areas, providing a warm, inviting space ideal for gatherings and day-to-day living. Large windows bathe the interior in natural light, enhancing the welcoming atmosphere. Upstairs, you'll find four generously sized bedrooms, each offering a peaceful retreat with large windows and ample closet space. A well-proportioned loft area adds even more flexibility, serving as a cozy family space for movie nights or simply unwinding at the end of the day. Welcome to this stunning 2479 sq ft home located in the highly desirable Alton Village community. Step inside to discover a spacious main floor featuring soaring ceilings, gleaming hardwood floors, and a chef-inspired kitchen with a massive island, granite countertops, and high-end stainless steel appliances. (id:62616)
1205 Lamb's Court Unit# 7
Burlington, Ontario
Welcome to a private enclave of brick townhomes nestled in a tranquil court surrounded by mature trees and plush gardens. This 3 bedroom 2.5 bath home with approximately 2300 total square feet of living space presents your opportunity to buy in South Burlington’s sought after Maple neighbourhood. The main level offers a convenient half bath, cozy gas fireplace, and kitchen featuring granite countertops and abundant cabinetry—perfect for relaxed daily living or entertaining guests. Enjoy your evenings and morning coffee on the patio which backs onto a generous green space—your own private oasis. A charming curved oak staircase leads to the upper level with skylight and 3 spacious bedrooms. The primary suite boasts an expansive walk-in closet, a 3 piece ensuite, and floor to ceiling windows with sliding doors that open to a balcony—your personal retreat. The bright fully finished basement presents endless possibilities such as home gym or as recreation room for family fun and includes cold cellar and laundry area. Exceptional features of this home include California Shutters and hardwood floors, intercom system, ample storage and freshly painted throughout (2025). Upgrades include Patio (2022), Furnace (2021), Owned Hot Water Heater (2021), Basement Insulation and Luxury Vinyl Flooring (2021), Attic Insulation (2021), Roof Shingles (2019), Kitchen (2018), and AC (2016). Well maintained complex and unit with energy efficiency ensuring piece of mind for years to come. A low condo fee provides worry free maintenance of exterior building (windows, doors, roof), lawn service (grass cutting and leaf raking) and snow removal (driveways) covered by the condo corporation. Ideally situated close to Mapleview Mall, Maple Park, Thorpe Park, Joseph Brant Hospital, highways, public transit (bus, GO), downtown and Lake Ontario. This gem truly is the best of location and lifestyle. Don’t wait to book your private tour of this rarely offered Enclave Townhome. (id:62616)
85 Lake Breeze Drive
Ashfield-Colborne-Wawanosh, Ontario
Your next chapter begins here—welcome in this exclsuive, adult oriented community. to 85 Lake Breeze Drive! Beautiful, move-in-ready bungalow with no stairs to worry about. The open concept makes this home feel even bigger and also makes it ideal for entertaining. The kitchen is modern with stainless steel appliances, including a brand-new fridge (2025). There’s also a rough-in under the sink for a reverse osmosis water system. Parking is easy with a 2-car garage, a 2-car driveway, and plenty of street parking for visitors. The large primary bedroom includes its own ensuite bathroom and a walk-in closet. This freshly painted house, and garage, combined with a newly installed kitchen backsplash, make this home feel brand new. This home is flooded with lots of natural light. It is located in an oversized lot with no sidewalks, so you won’t have to worry about shoveling snow except for your own driveway. Your guests will be comfortable in the spare room. The gas fireplace in the living room adds a cozy touch in those cold winter days. The custom made blinds bring an extra touch of elegance. Other features include a crawl space basement with lots of storage space; a large, private deck for gatherings or for you to relax and enjoy your favourite wine. The community is perfect for retirees or seniors who want peace and at the same time have many options for an active lifestyle. You can walk to Lake Huron (500 m), enjoy the Community Centre where you will find many activities to socialize and build friendships, or simply swim all year-round in the indoor pool. Medical care is close by, with Maitland Medical Center being only 9 minutes away. Come and check it out yourself—you’ll love it! (id:62616)
287 Edgehill Drive
Barrie, Ontario
Centrally Located in Barrie - A Charming Cottage Feel with Country-Style Living and City Convenience! Entertainers Dream Bungalow on Nearly Half an Acre! Welcome to this impressive 2500+ square foot, 3-bedroom, 5-bathroom bungalow situated on a beautifully landscaped lot offering the perfect blend of space, comfort, and functionality. This inviting home combines spacious comfort with a warm, cottage-inspired atmosphere perfect for those seeking a peaceful retreat right in the middle of Barrie. The bright, open-concept layout features an updated modern kitchen with sleek finishes and plenty of storage, ideal for both everyday living and entertaining. Generously sized bedrooms offer comfort and privacy, including a primary bedroom with a walkout to a private hot tub oasis, creating a serene space to relax and unwind. Step outside to discover a detached 32 by 23 foot 2-car heated workshop, offering not only ample storage and workspace but also incredible potential to convert into a guest suite or in-law space.. A charming bunkie on the property adds even more versatility perfect for overnight visitors, or creative retreat. The expansive lot provides endless possibilities whether you're looking to entertain, garden, or simply enjoy the privacy and tranquility of your surroundings. A rare opportunity to own a property with both residential charm and practical extras. (id:62616)
1944 John Street
Markham, Ontario
Welcome to 1944 John Street, a beautifully maintained condo townhouse nestled in the highly sought-after Bayview Fairways-Bayview Glen community of Markham. This spacious and sun-filled home offers the perfect balance of comfort and convenience, featuring an open-concept living/dining area, large windows with plenty of natural light, and a private backyard oasis ideal for relaxing or entertaining. Located just minutes from high-ranking schools, parks,shopping, transit, and major highways, this property provides exceptional lifestyle value for families and professionals alike. Enjoy the benefits of condo living with lower maintenance responsibilities while still having the comfort of a townhouse layout. All exterior work and snow removal are professionally managed. Prime location near Hwy 404/407, transit, parks, and top-ranked Bayview Fairways School, everything you need is right here! (id:62616)
3908 - 28 Interchange Way
Vaughan, Ontario
Brand New, Never Lived In Menkes-Built Luxury Condo, Spacious Grand Festival - Tower D Building 1 Bedroom & 1 Full bathroom with One Locker, Clear East View, Bright And Functional Layout Featuring 9-Ft Ceilings, 501 Sqft Interior Plus107 Sqft Balcony, Floor-To-Ceiling Windows, Modern Open Concept Kitchen, S/S appliances, Quartz Countertops, And Contemporary Cabinetry, Spacious Living Area With Walk-Out To A Large Balcony Offering Festival Community Garden View And Plenty Of Natural Light., Ensuite Laundry. Just Steps To VMC Subway, Viva Transit, And Minutes To Hwy 400, 407, York University, Vaughan Mills, Costco, IKEA, And More. Enjoy Access To State-Of-The-Art Amenities Including Fitness Centre, Party Room, Rooftop Terrace, And More. (id:62616)
Ph 409 - 1 Emerald Lane
Vaughan, Ontario
Contractors will soon complete the electrical work, and the landlord will be installing a brand-new chandelier, adding a modern and elegant touch to the unit. This spacious 1-bedroom residence features a large private balcony with unobstructed west-facing views, creating a serene and quiet retreat. The bright master bedroom includes a walk-in closet, while the modern kitchen is enhanced with a stylish backsplash.Residents enjoy an array of premium amenities, including 24-hour gated security, an exercise room, sauna, recreation room, outdoor pool, guest suite, and abundant visitor parking.Perfectly situated, the condo is just steps from parks, grocery stores, and schools, with direct transit accessonly one bus ride to Finch Subway Station and York University. Shopping and dining options abound at nearby Centerpoint and Promenade Malls.Experience the ideal blend of luxury, comfort, and convenience in this exceptional condo. (id:62616)
1426 Farrow Crescent
Innisfil, Ontario
Experience space, comfort, and a peaceful lifestyle in one of Innisfil's most highly desirable neighbourhoods. This 4-Bedroom, 4-Bath Detached Home on a Premium End Lot is bright, open, and inviting. Combining modern finishes with functional family living. 9-foot ceilings and hardwood floors greet you on the main level, where a spacious office offers the perfect space to work from home. Filled with natural light, open-concept living, and generous spaces, this property invites you to imagine your next chapter here. The formal dining area flows seamlessly into the kitchen with granite countertops and stainless steel appliances, opening into the living room and out to a backyard ready to become your personal oasis, perfect for family gatherings and summer barbecues. Upstairs, each bedroom is generously sized with ensuite bathrooms, including a primary retreat with spa-like features: stand-up shower, soaker tub, double sinks, and a large walk-in closet. The basement offers a blank canvas to customize for additional living space or recreation. Set just steps from Lake Simcoe in a family-friendly area, this home is close to parks, schools, shopping, and all amenities. Minutes drive to Innisfil Beach Road and commuting is simple with easy access to Highway 400, 15minutes to South End Barrie, and 15 minutes to Bradford. With the upcoming Orbit Development and future home to the Go Station nearby, this is more than a home, it's a lifestyle and along-term investment in a prime location. (id:62616)
49 Riley Reed Lane
Richmond Hill, Ontario
Welcome to this 1-Year-New Fully Furnished Freehold Townhouse in Prime Richmond Hill Jubilee Towns by Arista Homes! Available for lease, 2nd floor and 3rd floor only. This beautifully designed home offers stylish, turnkey living in one of Richmond Hills most desirable communities. The lease includes the 2nd floor, featuring a bright living and dining area, a gourmet kitchen with stainless steel appliances, central island, powder room, and walk-out to a large private deck perfect for entertaining. The 3rd floor offers 3 spacious bedrooms and 2 full bathrooms, including a primary retreat with ensuite. Tenants will also enjoy full size driveway parking for 2 cars. Please note: the basement, ground floor, and garage are not included in the lease. Located steps from Richmond Green Park, Richmond Green Secondary School, Costco, and with easy access to Hwy 404, this fully furnished home combines comfort, convenience, and modern design perfect for those seeking a move-in ready lifestyle. Don't miss this rare lease opportunity! (id:62616)


