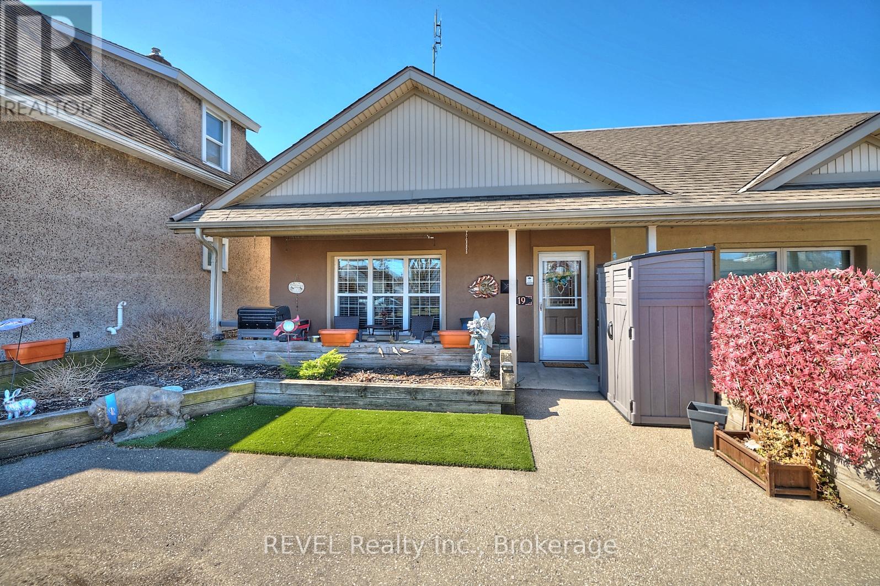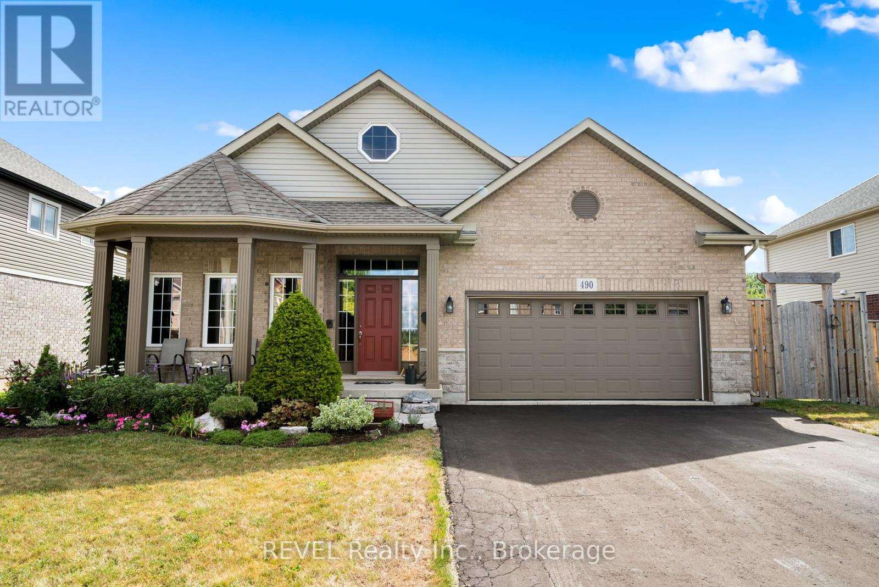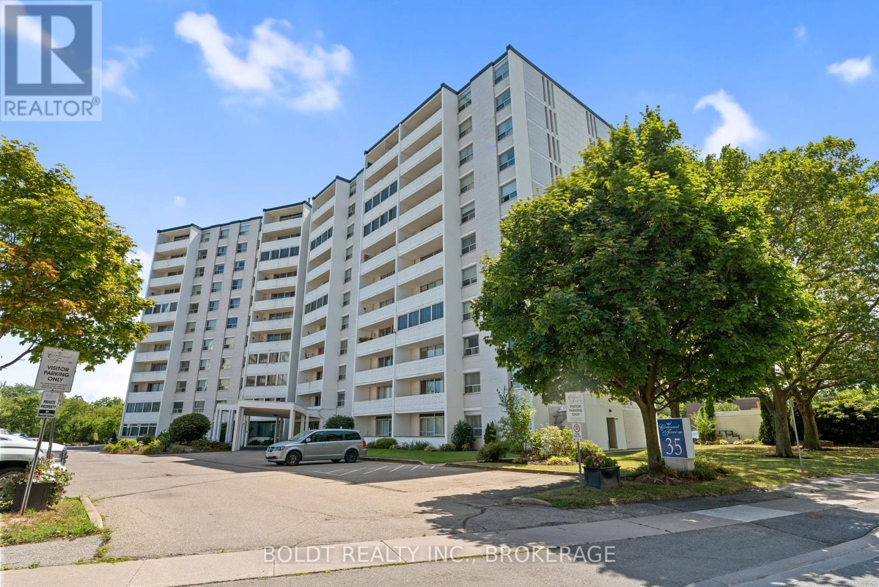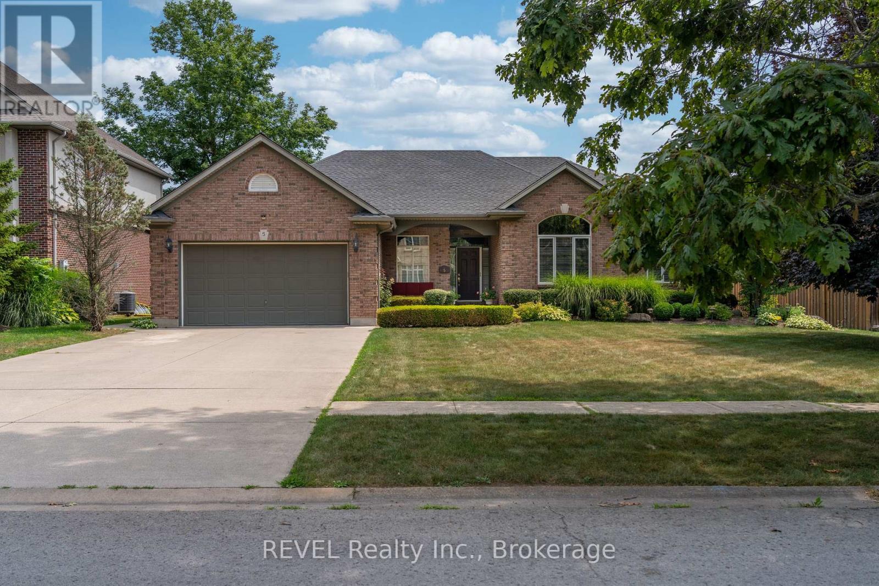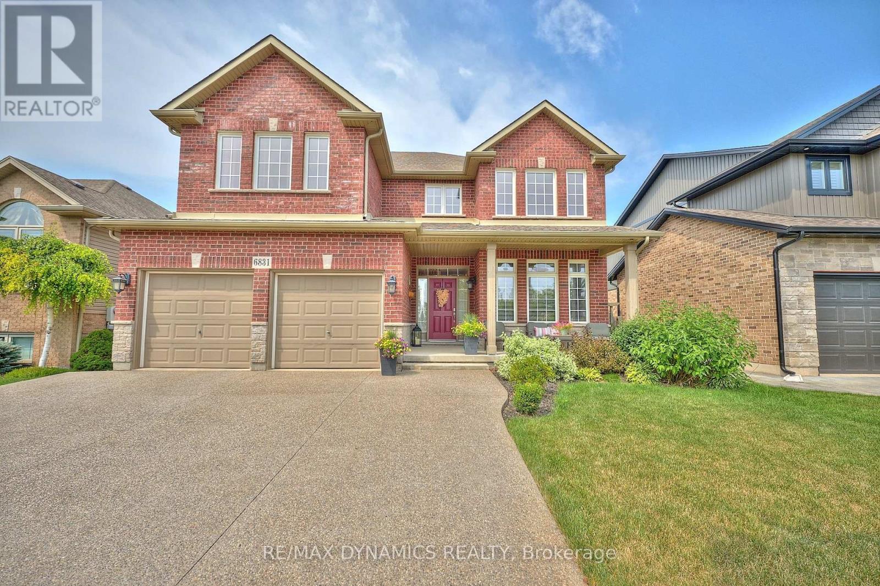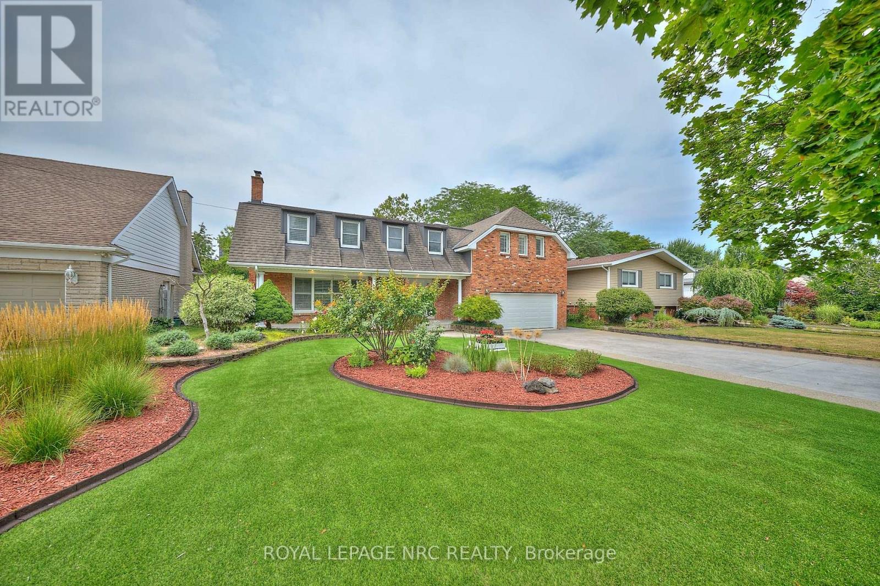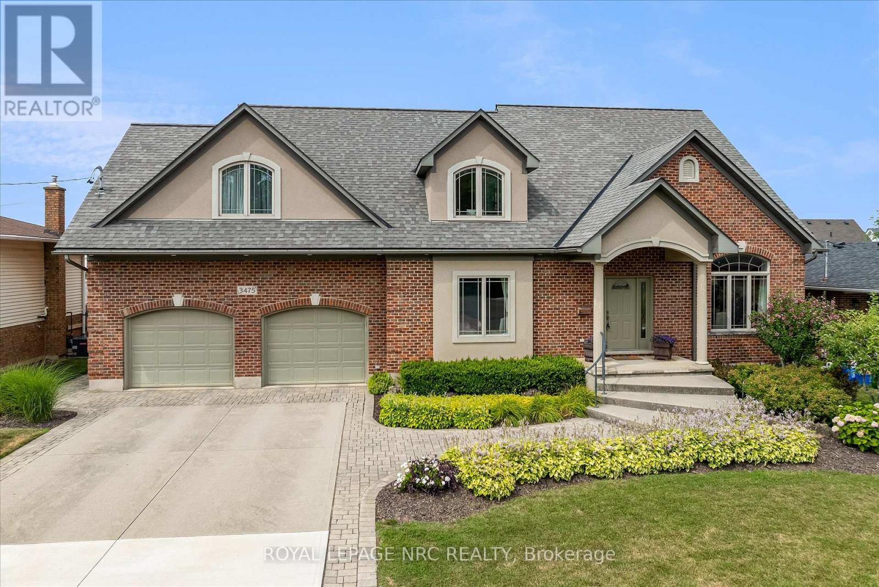19 Knoll Street
Port Colborne, Ontario
This lovely end unit townhouse is move in ready . With 2 bedrooms, gorgeous flooring throughout and a cozy gas fireplace in the living room, this spacious 1100 square foot bungalow would be a great place to call home. This home is on the ground floor, which makes it handicap accessible. The desirable open concept living space includes oak kitchen cabinets. The large sized bathroom has a bright walk in shower with a waterfall shower head, and a gorgeous granite countertop on the vanity. The utility room, that includes laundry, has lots of space for storage. The outdoor space is the definition of low maintenance! With the yard being what you see at the front of the property, no grass cutting! The great front porch to relax on, includes privacy fence, and shed. This home is perfect for first time home buyers, downsizers, also handicap accessible. A very maintenance free property. (id:62616)
490 Carrie Avenue
Fort Erie, Ontario
Check out this meticulously maintained 5-bedroom, 3.5-bath Executive Bungaloft, located in a highly desirable neighborhood close to the charming historic downtown Ridgeway. This great home boasts over 3,600 square feet of finished living space, providing ample room for comfortable living and entertaining. Step inside to discover a bright, open-concept design that seamlessly blends modern elegance with practical functionality. This home is entirely carpet-free, featuring elegant hickory hardwood flooring throughout main level.The chef's kitchen is equipped stainless steel appliances and stunning granite countertops, perfect for culinary enthusiasts.The soaring ceilings enhance the sense of space, while the finished basement offers additional versatility, ideal for family gatherings or personalized recreation. Enjoy the convenience of a double attached oversized garage with side entry and a fully fenced yard, providing both security and privacy. Features such as a a custom built shed, a security system, media system throughout and a Generac generator ensure peace of mind during unforeseen outages. This home has great value at less than $250 a finished sq foot and is a pleasure to show. (id:62616)
54 Henry Street
St. Catharines, Ontario
54 Henry St has so much space to offer a family. Trendy two story family home on a fantastic Mid Town block, R2 zoning permits duplex, taxes under $3000, a second possible upper kitchen located 2 blocks from schools grades K-12. Gracious space both inside approx 1350sqft and exterior with neighbouring houses much more than the average separation apart on both sides, no direct facing rear neighbor. The backyard is incredibly private a true quiet spot for adults on the deck, rear patio or kids. The interior is a mix of new chic with classy style around every corner, from new pot lights to all led light fixtures, complete new paint, modern wallpapers. How many bedrooms do you need 3,4, maybe a main floor bedroom? That can be accommodated depending on your configuration needs. Currently there is main floor laundry set up (original basement hook up is also available) 2 bathrooms, a main and upper, large eat in kitchen allowing for central dining room or lounge area. 2nd floor 3 bedrooms, or a possible kitchen for multi generational, in-law set up or nursery with super handy sink and storage. How about your own full size dressing room with wall lined closet beside the master bedroom.hardwood floors are literally everywhere. Updates include vinyl windows, on demand hot water (no $30mnth tank rental), high eff furnace, new 100 amp breakers (2024) with extra 2nd floor hydro meter option, new plastic drain plumbing (2024) from 2nd floor down including new underground exterior sewer waste lateral (2024) to the city connection, led lights thru out, top quality shingles with gutter guard system by Baron. Parking is full length private driveway for 4 or 5 cars and a wood frame garage. (id:62616)
1008 - 35 Towering Heights Boulevard
St. Catharines, Ontario
Carefree Centennial Tower living awaits at 35 Towering Heights! Perched on the tenth floor, this freshly painted 2 bedroom end unit suite offers a large balcony and the perfect blend of morning sunrises and evening sunsets. With a north-facing view, you'll avoid the harsh midday heat, keeping the unit nice and cool. The updated kitchen includes a large pantry, appliance garage, and a dishwasher. The bright, spacious living and dining areas feature gleaming parquet hardwood floors throughout and has a newer air conditioning unit. The large primary bedroom boasts a walk-in closet and ensuite privilege to a nicely updated bathroom, and the second bedroom is also generously sized. The building offers top-notch amenities: an indoor saltwater pool, sauna, exercise room, party room, sun terrace, BBQ area, and more. Parking is available for $20/month outside and $50/month inside (with a waiting list for assigned spots inside). The maintenance fee covers heat, hydro, water, a storage locker, building maintenance, and insurance. Plus, it's close to public transit, shopping, highway access, and Brock University. Pet friendly & move-in ready building! (id:62616)
49 - 8974 Willoughby Drive
Niagara Falls, Ontario
Welcome to easy maintenance and luxury living! This beautiful end unit condo with no rear neighbours backing onto the tree lined golf course, Legends of Niagara is located in the prime location in this community. The main floor features engineered hardwood flooring throughout, 2 spacious bedrooms including a large master bedroom complete with a walk in closet and large ensuite with heated flooring. An open, bright and modern kitchen and living space with a walk in pantry, high end appliances and large island, perfect for entertaining. Complete with additional wine fridge and coffee nook, and surround sound speakers throughout. Neutral colours and decor throughout. Back glass doors out to a private, covered 20x10 ft deck and additional lower patio to give a private and serene escape. Easy entrance into the main floor from the heated double car garage featuring plastic composite flooring to give it the perfect finished off appearance. The lower level includes a finished recreation room with gas fireplace, a third bedroom, bathroom, laundry and tons of storage space. $150,000 worth of upgrades! This community has everything you can ask for with its proximity to the QEW, Golf next door at the world known gold course - Legends of Niagara, casinos, Niagara Parkway and more! (id:62616)
5 Beechwood Crescent
Pelham, Ontario
Welcome to this beautifully maintained, one-owner brick bungalow in desirable Fonthill neighbourhood, built by Serafino Homes in 1998. Offering timeless curb appeal and thoughtful design, this home features 9-ft ceilings with cathedral ceilings in the main living and dining areas, creating a bright and airy feel. The living room and formal dining room share a cozy two-way gas fireplace, while the open-concept kitchen and dinette lead to a rear wood deck perfect for entertaining. The main floor boasts a spacious primary bedroom with walk-in closet, 4-pc ensuite, and its own gas fireplace. Two additional bedrooms, a 4-pc main bath, powder room, and main-floor laundry add convenience, while hardwood flooring flows throughout the level. The fully finished basement extends the living space with a spacious rec room, cozy family room, kitchenette, additional bedroom, office, 3-pc bath, and utility room. Practical updates include a roof (2015), furnace and A/C (2021), and a rental water heater (2018). Additional features include central vacuum, concrete driveway, and a 2-car garage. Set in a quiet neighbourhood close to all amenities, this home blends comfort, functionality, and location ready for its next chapter. (id:62616)
4456 Lyons Creek Road
Niagara Falls, Ontario
Experience serene living in this beautifully upgraded raised bungalow, tucked away in the charming community of Chippawa, Niagara Falls. Surrounded by conservation land and offering exceptional privacy with only one neighbour (separated by a tall fence) and no neighbours to the front, rear or right, this home truly feels like a peaceful retreat sitting on under a half acre of land. Located directly across from the Welland River (also known as Chippawa Creek), you enjoy partial water views from your living room and front porch, along with easy access to the public boat launch just steps to the right and the nearby boat club to the left. This 3 bedroom, 2 bathroom home has been thoughtfully updated inside and out. Recent upgrades include the front roof (2019), new eavestroughs (2021), a low-maintenance composite deck (2021), a large wooden deck in the back yard (2023), and striking stonework on the front and side of the house (2022). Enjoy the hot tub just off of the deck. A definite boaters paradise or for the water sport lover. This property combines nature, privacy and modern comfort - a rare find in an ideal location. (id:62616)
6831 St Michael Avenue
Niagara Falls, Ontario
Welcome to The Newbury in Garner Estate Where Space, Style & Location Meet!Discover this beautifully crafted 2-storey home by Mountainview Homes, perfectly nestled in the sought-after Garner Estate community. Boasting over 3,000 sq ft of finished living space and a 3-car wide exposed aggregate driveway that accommodates up to 6 vehicles, this home is as practical as it is impressive.Step inside to a grand 2-storey foyer that sets the tone for the rest of the home, welcoming guests with warmth and elegance. The formal living and dining room feature rich hardwood floors and are anchored by an open oak staircase that leads to the upper level.At the heart of the home, the spacious kitchen is complete with granite countertops, a generous island eating bar, and endless storage. The adjoining dinette area flows seamlessly onto a backyard deck, perfect for outdoor entertaining. Open to the large family room with fireplace and hardwood flooring, the back of the home is truly designed for family gatherings and relaxed entertaining.Upstairs, the primary bedroom is your private retreat, featuring a walk-in closet and 4-piece ensuite. Three additional bedrooms and a 5-piece main bath provide plenty of space for family or guests.The finished lower level expands your living options with a home gym, additional bedroom, spacious recreation room with wet bar, and a 3-piece bathroom.Additional highlights include: Main floor laundry, 2-piece powder room, Double car garage with multi-level shelving, Close to schools, parks, Costco, QEW access, and everyday amenities.This home truly checks all the boxes for comfort, convenience, and style. Dont miss your chance to live in one of the areas most desirable neighborhoodsThe Newbury is waiting to welcome you home. (id:62616)
46 Adelene Crescent
St. Catharines, Ontario
Stunning and fully renovated 6-bedroom, 5-bathroom home offering over 3,600 sq ft above ground, situated on an expansive 66 x 251 ft lot with no rear neighbours and backing onto peaceful green space. This rare property features a concrete inground pool, beautifully landscaped yard, and countless upgrades throughout. The main floor offers hardwood flooring, a sun-filled home office with views of the backyard, a main-floor sauna with direct outdoor access, and an open-concept kitchen with quartz countertops, large island, and ample cabinetry. The dining area comfortably seats 1214 and opens to the private backyard retreat through oversized patio doors. Upstairs, the spacious primary suite includes a fireplace, walk-in closet, private balcony, and a fully upgraded ensuite with a skylight. Three of the six bedrooms have their own private ensuites, while the remaining bedrooms share a large 4-piece bathroom. The finished basement features a generous recreation room, storage space, and a second laundry area, with the main laundry conveniently located on the ground level. Extensive upgrades include a renovated kitchen, primary bathroom, two additional bathrooms, flooring, and office; new insulation throughout including spray foam in the garage roof; new A/C unit with humidifier and electric air cleaner; restored pool and sidewalk with new pump and filter; new concrete driveway, garage door, fencing, and landscaping. Additional highlights include three fireplaces (living room, dining room, and primary suite), California shutters, pot lights throughout, a double car garage, and parking for nine vehicles on the brand new concrete driveway. Located within walking distance to Sir Winston Churchill and Dennis Morris High Schools and just minutes to the Pen Centre, Ridley College, hospital, shopping, and all major amenities, this exceptional property offers the perfect blend of luxury, space, privacy, and location. (id:62616)
650 Deere Street
Welland, Ontario
Welcome to this charming Two-Storey 3 Bedroom 1 bathroom family home located in peaceful Welland, Ontario. This welcoming residence offers a perfect blend of comfort, convenience, and character, This will not last long!! (id:62616)
8548 Forestview Boulevard
Niagara Falls, Ontario
HEATED SALTWATER POOL. Welcome to 8548 Forestview Blvd, a popular and sought-after neighbourhood in Niagara Falls. This beautiful home has 5 bedrooms & 3 baths, which is impressive and convenient! Step into the foyer & you will see the soaring vaulted ceiling throughout the entire main level. The living room, featuring maple hardwood flooring, extends into the expansive, custom kitchen. Here, you will see granite counter tops, a marble back-splash, a gas stove, a large prep & storage space, plus an island, which provides separation from the very spacious dining area. This entire area takes you out back to the attached covered patio. While family & friends can enjoy the pool, the natural gas hook-up is close by for your BBQ. This private, fully fenced backyard is an entertainer's oasis, with an in-ground, saltwater pool, two sitting areas, landscaping, all accented with exposed aggregate surfaces from the front double driveway to this well-planned back patio. The second level of this home opens to a grand landing area with two large bedrooms, maple hardwood flooring, a full bath and a separate laundry room. Adjoining the landing up a few steps is the beautiful and private Primary Bedroom suite. A great space with huge his & her walk-in closets and a spa-like bath with a glass walk-in shower, a jetted tub & heated floors. The bright lower level is open to the kitchen and a floor-to-ceiling stone gas fireplace. This indoor gathering area is great for games or movie nights or reading a good novel. The 4th bedroom & another full bath finish this level. The basement with a separate entrance from the oversized garage could be ideal for an in-law or nanny setup with a kitchenette & 5th bedroom, or, a fantastic space for an office or playroom/games area. Other features include a built-in surround sound system, a sprinkler system, a reverse osmosis water system and a Generac generator (2024). Close to schools, shopping & transportation. Is this your next family home? (id:62616)
3475 Rittenhouse Road
Lincoln, Ontario
Nestled in the heart of charming Vineland and surrounded by world-class Ontario wineries, this custom-built bungaloft offers an exceptional blend of comfort, space, and style. With nearly 3,000 sq ft of thoughtfully designed living space, this home is as expansive as it is inviting. Inside, youll find 3+1 generous bedrooms (3 with ensuite or ensuite privilege) and 3 full bathrooms, ideal for families or those who love to host. The soaring 25-foot peaked ceiling in the great room creates a dramatic yet cozy focal point, highlighted by a breathtaking custom fireplace that must be seen to be appreciated.The chef-style kitchen features a massive island perfect for entertaining, flowing seamlessly into a warm and open living area. Upstairs, the loft retreat includes a spacious bedroom and a truly remarkable primary suite larger than most second floors. Complete with sitting area, ensuite, and a private walk-out deck for peaceful morning coffee or evening sunsets. Outside, enjoy the best of Niagara living on an oversized lot featuring beautiful landscaping, a sparkling pool, deck, and a covered patio lounge area ideal for summer gatherings.The oversized two-car garage offers rare versatility with direct access to the house, the backyard, and a walk-down to the basement, making it a prime setup for an in-law suite or potential income apartment. Located in a peaceful, sought-after community known for its small-town charm and proximity to vineyards, farmers markets, and scenic trails this home is a rare gem that offers room to live, grow, and enjoy. (id:62616)

