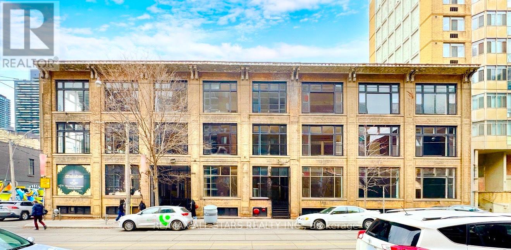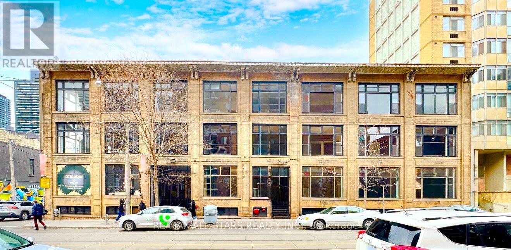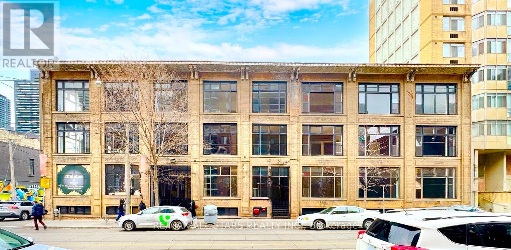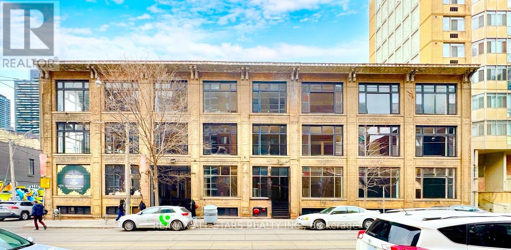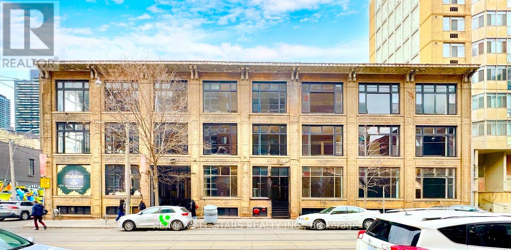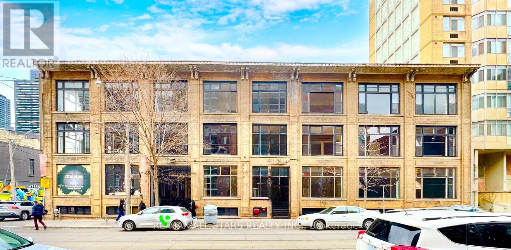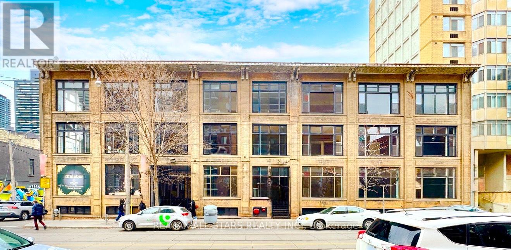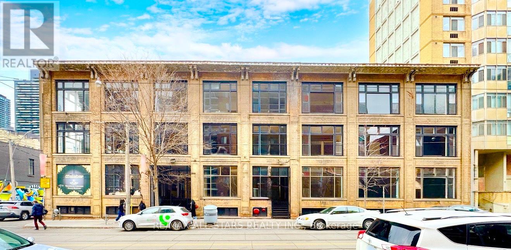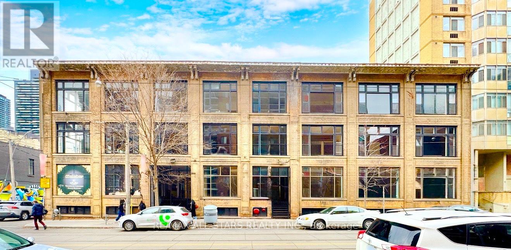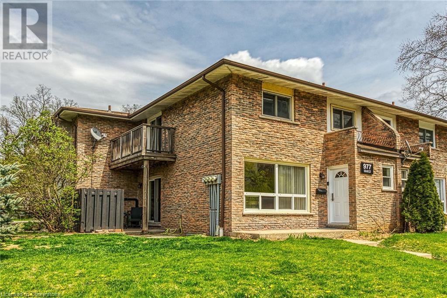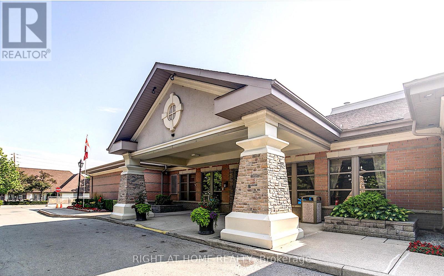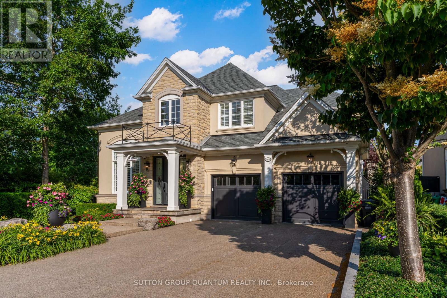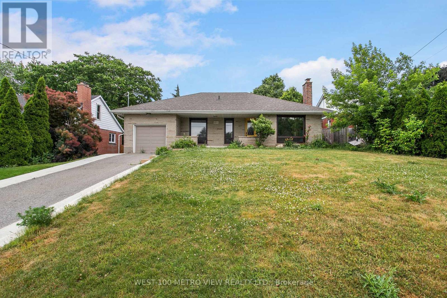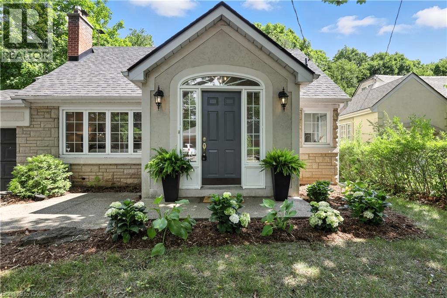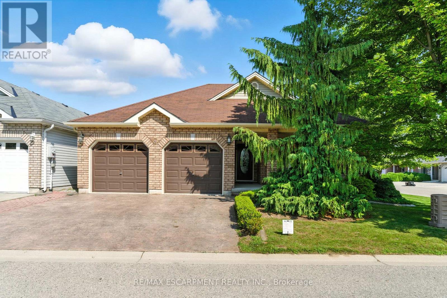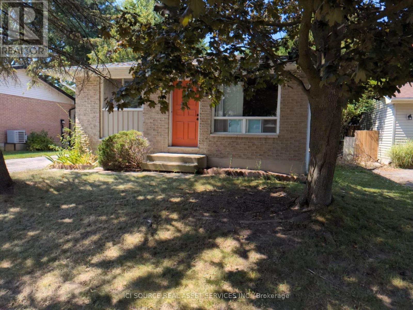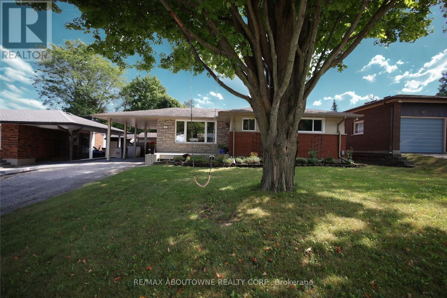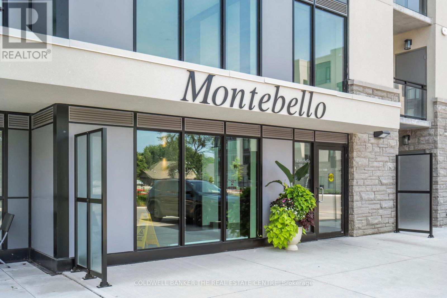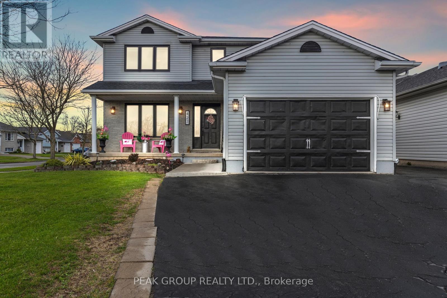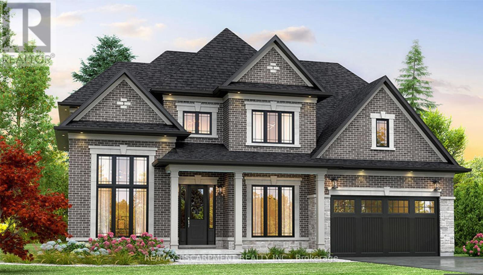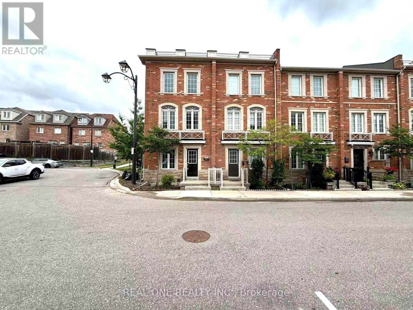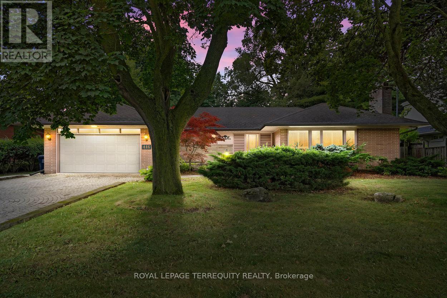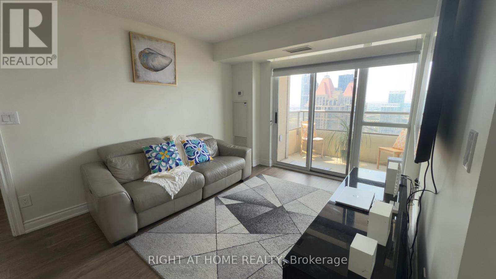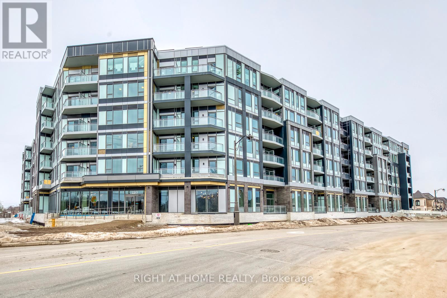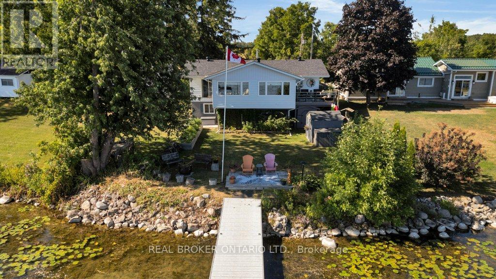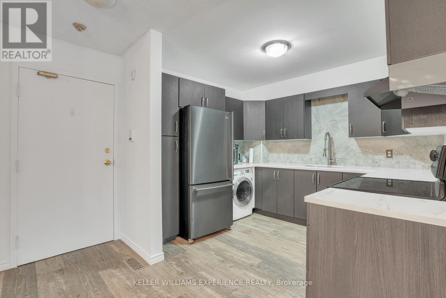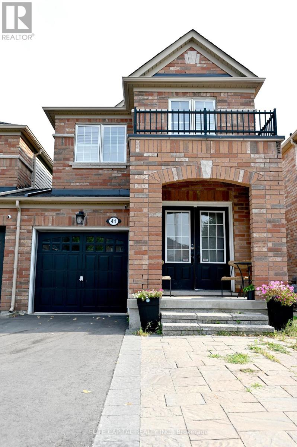102 - 14 Mccaul Street
Toronto, Ontario
14 McCaul St Unit 102 Ground-floor retail unit of approximately 2,500 sq. ft. at the corner of Queen Street West and McCaul Street, offering prominent exposure in a high-traffic downtown location. The space features floor-to-ceiling street-facing windows, a direct entrance from the sidewalk with a few steps up. Zoning permits a variety of commercial uses for retail, food service, fashion and apparel, home décor, specialty goods, personal care services, and professional offices. Situated in a vibrant commercial and residential area near OCAD University, the Art Gallery of Ontario, major hospitals, and the Discovery District, with convenient TTC streetcar and subway access. (id:62616)
B100 - 14 Mccaul Street
Toronto, Ontario
For Lease | Approx. 6,000 SF Lower Level Office Space | 14 McCaul St, TorontoLower-level commercial unit available in a centrally located downtown Toronto building. Approximately 6,000 square feet of space suitable for a variety of permitted uses, including professional offices, creative studios, or wellness-based services.Property Features:Open and functional layoutSuitable for office, studio, or wellness-related useLocated in a high-foot-traffic area near Queen St W and University AveEasy access to TTC subway and streetcar routesSteps from OCAD University and the Art Gallery of OntarioClose proximity to hospitals, cultural institutions, and amenitiesSurrounded by retail and food service establishments.This versatile lower-level commercial space combines accessibility, strong connectivity, and adaptable potential in the heart of downtown Toronto. (id:62616)
103 - 14 Mccaul Street
Toronto, Ontario
14 McCaul St Unit 103 Ground-floor retail unit of approximately 1,500 sq. ft. at the corner of Queen Street West and McCaul Street, offering prominent exposure in a high-traffic downtown location. The space features floor-to-ceiling street-facing windows, a direct entrance from the sidewalk with a few steps up. Zoning permits a variety of commercial uses for retail, food service, fashion and apparel, home décor, specialty goods, personal care services, and professional offices. Situated in a vibrant commercial and residential area near OCAD University, the Art Gallery of Ontario, major hospitals, and the Discovery District, with convenient TTC streetcar and subway access. (id:62616)
100 - 14 Mccaul Street
Toronto, Ontario
14 McCaul St Unit 100 Ground-floor retail unit of approximately 6,000 sq. ft. at the corner of Queen Street West and McCaul Street, offering prominent exposure in a high-traffic downtown location. The space features floor-to-ceiling street-facing windows, a direct entrance from the sidewalk with a few steps up. Zoning permits a variety of commercial uses for retail, food service, fashion and apparel, home décor, specialty goods, personal care services, and professional offices. Situated in a vibrant commercial and residential area near OCAD University, the Art Gallery of Ontario, major hospitals, and the Discovery District, with convenient TTC streetcar and subway access. (id:62616)
301 - 14 Mccaul Street
Toronto, Ontario
14 McCaul St, Unit 301For Lease: Approximately 1,500 sq. ft. of third-floor commercial space in the Malabar Building, located at Queen Street West and McCaul Street in downtown Toronto. The unit offers an open-concept layout with the option to divide based on tenant needs, providing flexibility for a wide range of uses. Features include freight elevator access, adaptable configurations, and a central location near OCAD University, the Art Gallery of Ontario, hospitals, and major transit. The area is surrounded by cafés, retail shops, and service amenities, with strong pedestrian and local activity. Suitable uses under current zoning may include professional offices (legal, accounting, consulting, tech), creative studios (design, content creation, photography, media), personal care or wellness services, and educational or training facilities. (id:62616)
201 - 14 Mccaul Street
Toronto, Ontario
14 McCaul St, Unit 201 Office/Studio Space for LeaseSecond-floor commercial suite of approximately 1,000 sq. ft. in the Malabar Building, steps from Queen Street West. The unit offers an open layout with high ceilings and expansive windows bringing in natural light. Common washrooms on the floor, and efficient heating/cooling systems are available.Permitted Uses:Ideal for professional offices, creative studios, training centres, or wellness-related services (subject to zoning).Location:Situated near Queen Street West and McCaul Street, close to OCAD University, the AGO, and major hospitals, with TTC streetcar and subway access nearby. (id:62616)
B102 - 14 Mccaul Street
Toronto, Ontario
For Lease | Approx. 2,500 SF Lower Level Office Space | 14 McCaul St, TorontoLower-level commercial unit available in a centrally located downtown Toronto building. Approximately 2,500 square feet of space suitable for a variety of permitted uses, including professional offices, creative studios, or wellness-based services.Property Features:Open and functional layoutSuitable for office, studio, or wellness-related useLocated in a high-foot-traffic area near Queen St W and University AveEasy access to TTC subway and streetcar routesSteps from OCAD University and the Art Gallery of OntarioClose proximity to hospitals, cultural institutions, and amenitiesSurrounded by retail and food service establishments.This versatile lower-level commercial space combines accessibility, strong connectivity, and adaptable potential in the heart of downtown Toronto. (id:62616)
B103 - 14 Mccaul Street
Toronto, Ontario
For Lease | Approx. 1,500 SF Lower Level Office Space | 14 McCaul St, TorontoLower-level commercial unit available in a centrally located downtown Toronto building. Approximately 1,500 square feet of space suitable for a variety of permitted uses, including professional offices, creative studios, or wellness-based services.Property Features:Open and functional layoutSuitable for office, studio, or wellness-related useLocated in a high-foot-traffic area near Queen St W and University AveEasy access to TTC subway and streetcar routesSteps from OCAD University and the Art Gallery of OntarioClose proximity to hospitals, cultural institutions, and amenitiesSurrounded by retail and food service establishments.This versatile lower-level commercial space combines accessibility, strong connectivity, and adaptable potential in the heart of downtown Toronto. (id:62616)
302 - 14 Mccaul Street
Toronto, Ontario
14 McCaul St, Unit 302 For Lease: Approximately 2,500 sq. ft. of third-floor commercial space in the Malabar Building, located at Queen Street West and McCaul Street in downtown Toronto. The unit offers an open-concept layout with the option to divide based on tenant needs, providing flexibility for a wide range of uses. Features include freight elevator access, adaptable configurations, and a central location near OCAD University, the Art Gallery of Ontario, hospitals, and major transit. The area is surrounded by cafés, retail shops, and service amenities, with strong pedestrian and local activity. Suitable uses under current zoning may include professional offices (legal, accounting, consulting, tech), creative studios (design, content creation, photography, media), personal care or wellness services, and educational or training facilities. (id:62616)
28 Centre Street
Lambton Shores, Ontario
Stunning Cape Cod-Style Cottage in Grand Bend Prime AirBnB Opportunity! Discover the perfect blend of charm, comfort, and income potential with this beautifully maintained 3-bedroom, 2.5-bath Cape Cod-style home, ideally situated in the heart of Grand Bend. Just over 10 years old and professionally finished on all three levels, this turnkey property is ideal as a full-time residence, family cottage, or AirBnB investment. The main floor boasts a spacious great room with a dramatic gas fireplace and soaring 2-storey windows, overlooked by an upper-level catwalk. Entertain effortlessly in the custom kitchen (updated in 2019) and adjacent dining area, while the lower level (finished in 2017) features a bright bedroom, cheater ensuite, and a cozy rec room/games space. Upstairs, you'll find two generously sized bedrooms and a luxurious 4-piece bath with a soaker tub and walk-in shower. Smart home upgrades include a smart thermostat, while outdoor living is enhanced by a 16' x 10' cedar deck (2016) with corrugated metal privacy fencing and a spacious 400 sq. ft. front deck -- perfect for relaxing summer evenings. The single-car garage with inside access adds convenience, and the 40 x 80 lot sits in a newer subdivision just minutes from Tim Hortons, restaurants, and Grand Bends renowned beach. Stylish, spacious, and move-in ready -- this is a rare Grand Bend gem you don't want to miss! (id:62616)
340 Plains Road E Unit# 611
Burlington, Ontario
Welcome to your dream condo nestled in the heart of Aldershot, where modern elegance meets serene living! This stunning penthouse 2-bedroom, 2-bathroom condominium offers an open floor plan that perfectly blends comfort with functionality. Experience a life of convenience & style in this beautifully designed space that is ideal for both relaxation and entertaining. The open floor plan seamlessly connects the living room, & kitchen, creating an inviting atmosphere perfect for gatherings with family & friends. The contemporary kitchen features sleek cabinetry, stainless steel appliances, & a large island that doubles as a breakfast bar – perfect for those busy mornings or casual get-togethers. Enjoy your morning coffee or unwind after a long day on your private west-facing balcony, where you can take in breathtaking views of the lush tree canopy. This tranquil outdoor space is ideal for soaking up the sun or enjoying al fresco dining under the stars. Retreat to two generously-sized bedrooms, with the master suite offering an en-suite bathroom for your convenience. Each bedroom boasts ample storage. Centrally located in Aldershot, you’ll find yourself steps away from local amenities, shops, & restaurants. With easy access to public transit & proximity to the GO train, commuting to work or exploring the city has never been easier! This condominium complex offers an impressive array of amenities designed to enhance your lifestyle. Enjoy a workout in the fully-equipped gym, stretch & relax in the yoga studio, challenge friends to a game in the games room, or host unforgettable gatherings on the stunning rooftop terrace with panoramic views of the skyline. This property includes one underground parking space and a secure locker for additional storage. With a pet-friendly policy, your furry friends are welcomed to enjoy their new home with you! (id:62616)
977 Francis Road Unit# 2
Burlington, Ontario
Bright & Spacious 3-Bed, 3-Bath End-Unit Townhome in Family-Friendly Community Welcome to this rarely offered end-unit townhome featuring 3 bedrooms, 3 bathrooms, and 2 exclusive parking spaces. Enjoy open-concept living and dining areas, a private patio, and a balcony off the spacious primary suite. Located in a quiet, family-oriented neighborhood—just steps from schools, shops, and transit—this home offers the perfect blend of comfort and convenience. (id:62616)
1301 - 100 Burloak Drive
Burlington, Ontario
Welcome to Hearthstone by the Lake, where retirement living blends independence, comfort, and connection. This vibrant community is designed so every day can feel enriching, from morning walks along Lake Ontario to afternoons spent swimming or joining a fitness class, and evenings socializing at the pub or sharing dinner with friends in the dining room. With a full calendar of wellness programs and social events, there's always an opportunity to connect and enjoy. This bright large corner suite offers the perfect retreat with two bedrooms, a den, and two bathrooms. The kitchen and dining area flow effortlessly into a generous living room, ideal for hosting elegant gatherings or enjoying quiet evenings at home. The primary suite offers the indulgence of an inspired ensuite, while the second bedroom ensures comfort for guests. A versatile den provides endless possibilities: whether as a library, office, or peaceful retreat. A full guest bath and an in-suite laundry room with ample storage ensure every detail of comfort is covered. Life at Hearthstone goes beyond home ownership. It is a resort-style lifestyle designed for people who value time, convenience, and social connections. The monthly (BSP). Club Membership/ Basic Service Package provides both security and peace of mind, including a dining credit, housekeeping, 24/7 emergency nursing, an emergency call system, and on-site handyman services. Beyond that, residents enjoy exclusive access to a range of amenities that add to the sense of prestige and community: An indoor pool, fitness centre, library and billiards lounge, concierge services, and the beloved Pig & Whistle pub. With underground parking, a storage locker, and beautifully landscaped outdoor spaces, Hearthstone by the Lake offers more than just a condo. It is a community that combines security, prestige, and connection, giving you the freedom to live gracefully while knowing support is always close at hand. (id:62616)
7922 Wellington Road 8
Alma, Ontario
Custom ICF Bungalow on 2.1 Acres – Just Minutes from Drayton This beautifully custom built 2100 sq ft ICF bungalow, constructed in 2020, sits on a sprawling 2.1-acre lot just outside of Drayton—offering the perfect balance of peaceful country living with convenient access to Kitchener/Waterloo and Guelph. Designed with durability, comfort, and efficiency in mind, this home boasts 3 spacious main floor bedrooms, including a generous primary suite with a walk-in closet and private ensuite. The open-concept main floor features custom upgrades throughout, a well-appointed kitchen, and a bright living space perfect for both relaxing and entertaining. Enjoy the outdoors year-round on the 12’x32’ covered deck, overlooking your expansive property. The partially finished basement offers in-floor heating rough in, ample space for future development, and a walk-up to the attached garage—ideal for multi-use living or an in-law setup. Key highlights include: Whole-home generator (2023) – never worry about hydro outages again. A 30’x 50’ shed with hydro, water, and natural gas stubbed in – perfect for a workshop or hobby space. Outdoor pump to disperse water away from house. Energy-efficient ICF construction for superior insulation and durability. Peaceful setting with room to grow, play, and create. Whether you're seeking a family-friendly rural retreat or a turnkey country property with workshop potential, this home checks all the boxes. (id:62616)
560 Hancock Way
Mississauga, Ontario
Welcome to 560 Hancock Way, nestled in the prestigious Watercolours enclave of Lorne Park, one of Mississauga's most desirable neighborhoods celebrated for its top-ranked schools, mature trees, and strong sense of community. This exceptional residence underwent a complete rebuild from the studs up, with a full-scale renovation completed in mid-2023. Every wall, surface, and system has been meticulously reimagined with premium materials and expert craftsmanship, creating the rare blend of a fully transformed interior in a well-established setting. Designed with both elegance and security in mind, the home features three independent, state-of-the-art systems: a monitored alarm, a full camera surveillance network, and a secure front door access system. For added protection, 3M Window Armour has been applied to all main-floor windows and doors a specialized, impact-resistant film that fortifies glass against forced entry while maintaining natural light and aesthetics. Inside, enjoy upgraded flooring throughout, spa-like custom bathrooms, a chef-inspired kitchen with integrated high-end appliances, designer LED lighting, and beautifully landscaped front and backyards. The upper level boasts four spacious bedrooms and three luxurious bathrooms, while the main floor offers formal living and dining rooms, a generous family room, an eat-in kitchen, garage access, a walk-in pantry, and custom storage solutions. The finished lower level is an entertainers dream, complete with a 2pc guest bathroom, marble-wrapped bar, double wine fridges, beverage fridge, LED lighting, Restoration Hardware sconces, a linear gas fireplace, and a fifth bedroom with private ensuite. Just steps away, you'll find a community park and a charming pond perfect for skating in the winter months adding to the appeal of this family-friendly location. Move-in ready and truly exceptional, this is the home you've been waiting for. (id:62616)
288 Mariners Way
Collingwood, Ontario
Welcome to Lighthouse Point, one of the most sought-after exclusive waterfront condominium communities along the scenic shores of Georgian Bay. Offering a wealth of amenities for all ages, this premier community includes pickleball courts, tennis courts, indoor and outdoor pools, a sauna, fitness center, library, games room, and more. Spanning 125 acres, enjoy tranquil walking trails, a sandy beach, and a private marina with deep-water boat slips. This charming ground-floor 1-bedroom unit presents a fantastic opportunity for easy, care-free living. Its newly renovated with stunning quartz countertops and backsplash in the kitchen, a new modern shower with a sleek glass door in the bath, and its been freshly painted throughout with a neutral décor. Featuring a cozy natural gas fireplace, stainless steel appliances, and in-suite laundry, this home is perfect for relaxing or entertaining. Step outside to your own private terrace for outdoor enjoyment with friends and family. Designed with efficiency and sustainability in mind, the unit boasts a natural gas forced-air furnace and an eco-friendly on-demand tankless water heater. There's plenty of storage space with a 600 sq.ft. clean and dry concrete crawl space, as well as two outdoor lockers. Conveniently located just a short drive from local ski resorts, golf courses, hiking trails, a wellness spa, shopping, and dining options, this is the ideal spot for both year-round living or a relaxing weekend getaway. Don't miss your chance to experience the joy of ownership in this immaculate home! (id:62616)
115 Bartram Crescent
Bradford West Gwillimbury, Ontario
Welcome To This Upgraded Detached Home In The Highly-Sought Community Of Summerlyn Village. This One-Of-A-Kind Property With Brick/Stone/Stucco & Modern Elevation Provides A Sophisticated Blend Of Comfort, Contemporary Finishes & Abundant Upgrades. The Guest Is Greeted By A Modern Accent Foyer, Setting The Tone For The Elegance That Awaits Inside. The Interior Offers A Perfect Open-Concept Layout & Builder Upgrades Of $100K, Oversized Windows Providing Natural Light, Endless Pot Lights, Premium Hardwood Floors Throughout, Modern Doors & Trims, Gas Fireplace, And A Modern Kitchen With High End Built-In S/S Appliances, Upgraded Cabinetry, S/S Wall-Mount Canopy And Centre Island. The Second Level Offers 4 Spacious Bedrooms With Large Closets And Ensuites, Including A Majestic Primary Bedroom With An Upgraded Accent Wall, Pot Lights, Oversized Ensuite With Double Sink, Frameless Glass Shower And Soaker. The Lower Level Features An Unspoiled Basement With A 3Pc Bath Rough-In Awaiting Your Fine and Final Touches. Minutes To Shopping, Amenities, Highway, Parks & Schools. Don't Miss This Gem. (id:62616)
184 Winona Avenue
Oshawa, Ontario
Welcome to this charming bungalow on a mature and well-kept street in Oshawa's desirable Centennial neighborhood. Offering great curb appeal, a spacious and functional layout, and a generous lot with endless potential to make it your own. Don't miss this opportunity to live in a family-friendly area close to parks, schools, shopping, and transit! (id:62616)
821 Shadeland Avenue
Burlington, Ontario
Tucked away on one of Aldershot’s most sought-after ravine streets, this thoughtfully updated & move-in ready home offers the perfect blend of character and modern upgrades. Surrounded by mature trees in a peaceful, family-friendly neighbourhood, it's just a short walk to the lake, Burlington Golf & Country Club, scenic parks, and minutes from shops, restaurants, the GO Train, and highway access. Inside, you’ll find a full interior transformation (2023/24) that still honours the home’s original charm. This 3 bedroom, 2.5 bath home is larger than it appears with almost 2000 sq.ft above grade, and almost 3000 sq.ft. of total living space. The airy foyer welcomes you with vaulted ceilings and custom storage, setting the tone for the rest of the home. The living room features a cozy gas fireplace, while the dining room is framed by picture windows allowing natural light and treetop views. The kitchen features quartz countertops, stainless steel appliances, and ample space for entertaining. Adjacent is a family room, complete with a second fireplace and walk-out access to a newer tiered deck overlooking the Ravine. Finishing off the main floor is a powder room with integrated laundry. Enjoy solid hardwood flooring on the main and upper levels & new ceilings with pot lights, The newly rebuilt staircases lead you to cozy, sun-filled bedrooms. The primary bedroom spans the rear of the home, offering peaceful ravine views and his & hers closets. The finished lower level includes a separate walk-out entrance, newly renovated 3-piece bath w/ shower, and a second laundry area—ideal for guests, teens, or extended family. Upgraded electrical panel (2023), shingles (2022), and new tile and closet organization at the front entry, every detail has been thoughtfully considered. Enjoy a modern cottage in the city —private, peaceful, and perfect for entertaining or unwinding. (id:62616)
168 Huntersfield Drive
Ottawa, Ontario
Welcome to this beautifully appointed executive townhome, perfectly situated in one of Huntclub's most desirable neighborhoods. Just a short walk from top-rated schools, parks, shopping, and public transit, this home offers the perfect balance of convenience and comfort.The main floor boasts elegant hardwood and tile flooring throughout an open-concept living and dining area, alongside a stylish kitchen with extended cabinetry, stainless steel appliances, and ample counter space. Large patio doors open to a spacious, backyard with a deck and no rear neighbors. Ideal for outdoor entertaining or relaxing! Upstairs, you'll find three generously sized bedrooms, including a primary suite with a double closets and a premium laminate flooring. The fully finished basement adds versatile space for a family room, home office, or recreational area, complete with cozy broadloom.This exceptional rental wont last! (id:62616)
262 Waterbrook Lane
Kitchener, Ontario
Welcome to 262 Waterbrook Lane, Kitchener a modern 3-bedroom, 3-bathroom townhome with a single garage in the desirable Doon-Wyldwoods community. Backing onto scenic trails and facing a park, this home features an open-concept layout, granite kitchen with stainless steel appliances, and a backyard. Enjoy a spacious primary bedroom with an ensuite and walk-in Double closets, plus two additional bedrooms. Conveniently located near schools, parks, Costco, Highway 401, and shopping. Basement available for tenant use. Move-in ready! (id:62616)
50 Upper Canada Drive
Norfolk, Ontario
Welcome to 50 Upper Canada Drive, located in The Villages of Long Point Bayan adult lifestyle community in Port Rowan on the shores of Lake Erie. For just $60.50/month (mandatory), enjoy clubhouse access with an indoor pool, fitness centre, billiards, shuffleboard, workshop, banquet hall and more, plus pickleball, a community garden and serene walking trails. This charming home offers 2 main-level bedrooms, main floor laundry and a smart layout perfect for entertaining. The basement is partially finished with a spacious rec room, office, bonus guest room and bathroom. Outside, the property is beautifully landscaped with a large rear deck, covered gazebo and double garage. A wonderful place to retire among like-minded neighbours, in a quiet and welcoming setting. Just 1 hr to Brantford, 1 hr 15 mins to Hamilton, and 1 hr 20 mins to London (id:62616)
124 Hawthorne Road
London North, Ontario
Great bungalow located in popular White hills. Walking distance to elementary schools: Emily Carr Public School and St. Marguerite d'Youville Catholic School. Bright and well kept. Three bedrooms on the main floor and one bedroom on the lower level. Two bathrooms. Nice size living area and a huge kitchen. Large backyard. *For Additional Property Details Click The Brochure Icon Below* (id:62616)
18 - 1300 Upper Ottawa Street
Hamilton, Ontario
Welcome to a friendly neighbourhood with a well-maintained 3 +1 bedroom, 1.5-bath townhouse (1199sqft), that's perfect for first-time buyers, investors, or anyone looking to put down roots in a family-friendly and sought after community at east mountain, Hamilton! Upstairs, you'll find three generously sized bedrooms and a full bath - ideal for families or a work-from-home setup. The lower level offers a generous size room that can be used as 4th bedroom or recreational/lounge area. In- unit laundry and a powder room is also available. Tons of storage closets to keep your things out of sights. Step outside to your fully fenced and newly upgraded private backyard - perfect for kids, pets, gardening, or hosting summer BBQs. Tucked into a family- friendly, quiet, and well-managed complex just walking distance from schools, parks, shopping, transit, medical facilities, and highway access - everything you need is just steps away! Features:~ Updated kitchen; quartz countertops, updated cabinets, flooring, etc.~ Main bathroom updates with new vanity and light fixtures.~ Freshly painted. *For Additional Property Details Click The Brochure Icon Below* (id:62616)
40 Autumn Leaf Road
Hamilton, Ontario
Welcome to 40 Autumn Leaf Road located in the desirable "Pleasant Valley" pocket Of Dundas. Perfect time of year to move into this 3 plus 1bedroom family home with private treed and landscaped backyard with salt water pool, decking and pergola and plenty of entertaining space for friends and family. This home has been renovated and updated throughout including the kitchen with center island, Quartz counters, stainless steel appliances overlooking and with walk out to backyard deck. Primary and two other spacious bedrooms on the main floor. Main floor bathroom has also been renovated. Fully finished basement has large recreation area with built in shelves and fireplace, bedroom/office and 3piece bathroom plus loads of storage. Excellent Public, Separate and French Immersion schools including being in the catchment area for Dundana. Area surrounded by conservation lands and walk to the entrance to famous "rail trail". 10 min drive to McMaster University and Hospital and 5 min drive to picturesque downtown Dundas shops and restaurants. (id:62616)
Up38 - 50 Herrick Avenue
St. Catharines, Ontario
Welcome to 50 Herrick Ave Unit UP38, a beautifully updated 2-bedroom +den, 2-bathroom condo offering the perfect blend of comfort and modern style. This bright and airy home features a functional open-concept layout with luxury vinyl flooring, large windows, and a sleek kitchen complete with a walk-in pantry. The spacious primary suite includes a walk-in closet and a spa-like ensuite, while the den provides a versatile space for a home office or reading nook. Step out to your private wraparound patio, ideal for relaxing or entertaining. Enjoy exceptional amenities including a fitness centre, games room, media lounge, and outdoor pickleball court. With underground parking and a convenient location close to transit, shopping, and dining, this home truly has it all. (id:62616)
12 Beaverloch Drive
Thorold, Ontario
Discover the perfect blend of style, comfort, and location at 12 Beaverloch Drive in Thorold! This beautifully maintained freehold townhouse is the ideal choice for families, professionals, or investors looking to get into a growing, in-demand community. Step inside to a bright, open-concept main floor with 9-foot ceilings, sleek vinyl flooring, modern pot lights, upgraded light fixtures, and convenient garage access. The kitchen is a showstopper with custom cabinetry, quartz countertops, and a large central island perfect for family meals or entertaining guests. Upstairs, you'll find three generously sized bedrooms, including a spacious primary suite with a 4-piece ensuite and his-and-her closets. Upper-level laundry adds to the convenience. Located within walking distance to schools and just minutes from major shopping, highway access, Brock University, and Niagara College this home offers unbeatable value in one of Thorolds most desirable areas. Property is currently tenanted on a month-to-month basis. Minimum 24 hours notice required for showings. Buyer to verify all information and perform their own due diligence. Garage door(s) equipped with HP LiftMaster opener(s) and come with 2 remotes. Don't miss this opportunity book your private tour today and make this incredible home yours! (id:62616)
306 - 271 Eiwo Court
Waterloo, Ontario
Stylish & Affordable 2-Bedroom Condo in Prime East Waterloo Location.Situated near Dunvegan Park, schools, public transit, and a plaza on Bridge Street. You'll also be just minutes from the University of Waterloo, Conestoga Mall, Lexington, and have easy access to major highways.This beautifully updated 2-bedroom, 1-bathroom condo is perfect for anyone looking to get into the sought-after East Waterloo market.Freshly painted throughout with durable luxury vinyl plank flooring and a sleek, clean contemporary bathroom.Enjoy the convenience of in-suite laundry, stainless steel appliances, and a walk-in storage closet. Relax on your private balcony with views of mature trees and the parking lot a perfect spot for morning coffee. Comes with one assigned parking space, plus the option to rent a second spot through condo management (approx. $50/month).This is a fantastic opportunity to own a modern, affordable condo in a desirable Waterloo neighborhood. (id:62616)
Basement - 168 Gosling Crescent
Ottawa, Ontario
Brand new basement unit for rent within the Kanata High-Tech Park. Close to groceries, Rio Center Kanata shopping plaza, National Defense headquarters, Richcraft Recreation Complex, walking trails, and easy access to Hwy 417. Total 2 bedrooms (1 ensuite bedroom), 2 bathrooms (1 ensuite bathroom), outdoor parking, cozy but spacious living and dining room with pot lights. Front facing south-west with natural sunlight during the day. Backyard with built-in deck with natural scenery. Smart HVAC monitoring with air exchange system, humidity control, air conditioning, and heating. Kitchen with quartz countertop, large cabinets. Large standing shower, and separate bath tub. Looking for long-term tenants, perfect for students or young professionals. Available now. No smoking. Must provide Canadian ID status, Equifax/TransUnion credit reference on site, bank active account references, employment or school references, and police reference check. *For Additional Property Details Click The Brochure Icon Below* ** This is a linked property.** (id:62616)
427 Trillium Avenue
Welland, Ontario
Welcome to 427 Trillium Ave - A stunning two-storey home attached garage and backyard oasis which you won't want to leave this summer! Perfectly positioned on a corner lot in one of Wellands most desirable and established neighborhoods, this is a home you don't want to miss! With over 2,100 sq/ft of living space, this home features 5 spacious brightly lit bedrooms, three updated bathrooms and a beautifully laid out open concept floor plan. From the moment you step inside, youll feel the warm, inviting layout and see endless possibilities for entertaining, relaxing, and making memories! This home also features a fully finished basement (updated in 2023) providing additional space for entertaining, watching sports, or a nice quiet spot to relax. From the main floor you Step outside through the patio doors and into your own private, fully fenced backyard retreat. Spend sunny days lounging by the in-ground pool, relaxing in the hot tub, or hosting unforgettable gatherings in this beautifully designed outdoor space.This home truly checks all the boxes don't miss your opportunity to make it yours! (id:62616)
451 Masters Drive
Woodstock, Ontario
Discover unparalleled luxury with The Berkshire Model, crafted by Sally Creek Lifestyle Homes. Situated in the highly sought-after Sally Creek community in Woodstock, this stunning home combines timeless elegance with modem convenience. Its prime location offers easy access to amenities, with limited golf course view lots available - providing an exclusive living experience. This exquisite 4-bedroom, 3.5-bathroom home boasts exceptional features, induding:10' ceilings on the main level, complemented by 9' ceilings on the second and lower levels; Engineered hardwood flooring and upgraded ceramic tiles throughout; A custom kitchen with extended-height cabinets, sleek quartz countertops, soft close cabinetry, a servery and walk in pantry, and ample space for hosting memorable gatherings; An oak staircase with wrought iron spindles, adding a touch of sophistication; Several walk-in closets for added convenience. Designed with care and attention to detail, the home includes an elegant exterior featuring premium brick and stone accents. Nestled on a spacious lot backing onto a golf course, the Berkshire Model offers an unmatched living experience. The home includes a 2-car garage and full customization options to make it uniquely yours. Elevate your lifestyle with this masterpiece at Masters Edge Executive Homes. Photos are of the upgraded Berkshire model home. (id:62616)
1208 - 270 Dufferin Street W
Toronto, Ontario
Bright and modern one-bedroom suite at XO Condos on King St. West featuring one of the buildings largest terraces with panoramic views of Lake Ontario. This 1 year new residence offers a spacious open layout, contemporary finishes, and comes with a locker for added convenience. Exceptional amenities include a 24-hour concierge, fitness centre, media room, and outdoor terraces. Perfectly located with TTC at your door, and just steps from shops, dining, the GO Station, Liberty Village, the CNE, and more. Available for immediately after Sept 1 (id:62616)
3504 - 4065 Brickstone Mews
Mississauga, Ontario
Experience luxury living in this stunning corner 2-bedroom, 2-bathroom apartment, . Enjoy breathtaking views through floor-to-ceiling wraparound windows, showcasing an unobstructed southwest lake panorama from the 35st floor. The well-designed layout features split bedrooms for added privacy, complemented by 9-foot ceilings that create an airy ambiance. The open concept kitchen boasts granite countertops, an island, and a breakfast bar, perfect for both cooking and gathering. Step out onto the expansive west-facing balcony and relish the view. The apartment features elegant dark hardwood floors. Indulge in the state-of-the-art amenities spanning over 50,000 square feet, including a swimming pool, gym, BBQ terrace, games rooms, and a 24-hour concierge. Elevate your lifestyle in this exceptional living space. (id:62616)
15 Adam Oates Heights
Toronto, Ontario
Welcome to Oakdale Village, One of North York's Most Convenient & Family-Friendly Neighborhoods. A Spacious & Stylish End Unit Freehold Townhome Offers 3 Bedroom + Office, 4 Piece Bathroom, 1358 Sqf Plus A finished basement. This Home Is Designed For Modern Comfort With Abundant Natural Light, Multiple Entertainment Spaces, $$$ Upgrades: New Painting (2025), New Laminate Floors On Main & 3rd Level. Smooth Ceilings On 2nd Level . Bright & Airy Open Concept. Has A Lower-Level Studio That Can Be Used As a 4th Bedroom or Office. 2nd Floor Breakfast Area With W/O To A Big Balcony Perfect For Entertainment & Summer BBQs. Ideally Located Near York University, Humber River Hospital, Highways (400, 401, 407 & 427), Public Transit, Yorkdale Mall, etc! (id:62616)
416 The Kingsway
Toronto, Ontario
Set on one of the largest, park-like lots in all of Princess Anne Manor, this true brick bungalow offers rare privacy and single-level living in a blue-chip enclave. The 80' 140' north-facing parcel is surrounded by mature trees, creating a serene, estate-style setting with a sun-soaked, south-exposed backyard, perfect for outdoor living, a future pool, or simply quiet afternoons under the canopy. Inside, a gracious, light-filled layout delivers three bedrooms on the main floor plus twoc additional flexible rooms in the lower level - ideal as an office and guest suite - allowing todays work-from-home and multi-generational needs to be met without compromise. Generous principal rooms encourage easy flow for both everyday life and entertaining, while the classic ranch profile provides the convenience of true bungalow living. A double-wide interlocking brick driveway elevates curb appeal, and the expansive rear gardens promise endless possibilities for dining, play, and gardening in complete privacy. Loved, well-kept, and brimming with potential, 416 The Kingsway presents a rare opportunity to enjoy as is, renovate, or plan a signature custom home on a statement-scale lot. A seldom-available offering that pairs a coveted address with an exceptional parcel - an ideal canvas in one of Etobicoke's most distinguished communities. (id:62616)
2472 North Ridge Trail S
Oakville, Ontario
Nestled on one of Joshua Creeks most sought-after streets, this 2724 sq ft impeccably maintained Ashley Oaks home offers over 4,000 sq. ft. of luxurious living space, including a newly finished lower level, in one of Ontario's top-ranked school districts, with Iroquois Ridge High School and Joshua Creek Public School among the best. Backing onto a serene, forest-like setting, it features 9-ft ceilings on both the main and second floors, hardwood throughout (no carpet), and 4 spacious bedrooms 2 with private ensuites, plus a Jack and Jill bathroom shared by other bedrooms. The lavish primary suite includes a huge walk-in closet and spa-like ensuite. The bright and inviting 1,300 sq. ft. basement adds exceptional versatility with 2 bedrooms, a full kitchen, dining and living areas, a washroom, and a cold room ideal for extended family or guests. Premium upgrades include granite counters in all bathrooms and kitchen, crown molding, a brand-new stove, dishwasher, and exhaust hood, a skylight, cozy fireplace, and shutters throughout. Patterned concrete elegantly wraps around the home, complemented by fresh landscaping and lush new grass in both front and back. Perfectly located near shops, parks, top schools, and major highways, this move-in-ready home is filled with natural light from top to bottom and sure to impress. (id:62616)
3873 Brinwood Gate
Mississauga, Ontario
Stunning 5+2 Bedroom Home Backing onto Serene Green Space Move-In Ready with Premium Upgrades. Welcome to this beautifully finished home offering approx. 3,200 sq. ft. of total living space, situated in one of Mississauga' s most sought-after neighborhoods. With 5 spacious bedrooms upstairs and 2 additional bedrooms in a legally finished basement, this home is ideal for large families or multi-generational living. Step inside to discover 9-foot ceilings on the main floor, brand new flooring and a modern kitchen recently upgraded with sleek finishes. Entertain with ease in the open-concept layout enhanced by LED pot lights and host summer gatherings with a convenient gas BBQ hookup in the backyard. Major upgrades include: The legally finished basement (2023), with its own private garage entrance, features a second kitchen/wet bar, second laundry hookups, a 3-piece washroom, and 2 bedrooms offering excellent rental or in-law suite potential. New furnace (2024), New AC, tankless water heater & water filtration system (2023),Upgraded upstairs bathrooms & powder room (2025), 200 AMP electrical service for modern living, Brand new flooring throughout entire main floor (2025), Upgraded main kitchen with modern finishes (2025), Led pot lights throughout main floor and exterior (ESA approved 2023), Backing peaceful green space, this home offers rare privacy while being conveniently located near the new 9th Line Community Centre, Ridgeway Plaza, public library, parks, major highways, GO Station, and more. Situated in a top-rated school district, its a perfect blend of lifestyle, location, and long-term investment potential. Don't miss this turn-key opportunity schedule your private showing today! (id:62616)
Ph119 - 349 Rathburn Road W
Mississauga, Ontario
Luxurious Urban Living In PH Level In Mississauga's City Centre! Large Windows, Laminate Flooring, Cabinet, Granite Countertops, S/S Kitchen, Sink & W/O To Balcony. Walk To Square One Shopping Centre, Sheridan College, Mississauga Transit, Cineplex. Go Bus Station & Hwy 401 And 403, Restaurants And Entertainment Venues, Close Proximity To Schools And Much More (id:62616)
3303 - 310 Burnhamthorpe Road W
Mississauga, Ontario
Luxury Condo for Sale in Square One, Mississauga Stunning Views & Prime Location! MiWay, GO Transit and the upcoming Hurontario LRT! Live in luxury in the heart of Downtown Mississauga. This beautifully upgraded 2+1 bedroom, 2 bathroom condo is located on the 33rd floor of the prestigious Tridel Grand Ovation Tower, offering nearly 900 square feet of open-concept living space with breathtaking, unobstructed views of Celebration Square and City Hall from both the balcony and bedrooms. The unit features 9-foot ceilings, engineered hardwood flooring throughout, and a modern kitchen with granite countertops, stylish cabinetry, and new stainless steel appliances. Pastel colors, tastefully decorated, white paint throughout. The spacious den can easily function as a third bedroom, home office, or nursery, providing exceptional flexibility for your lifestyle needs. Enjoy the convenience of in-suite laundry, a rare extra-wide parking space right next to the elevator, and a private storage locker. Residents also benefit from top-tier amenities including a 24-hour concierge, indoor swimming pool, full gym, virtual golf, theatre room, party room, guest suites, and more. This unbeatable location puts you just steps away from Square One Shopping Centre, the YMCA, Living Arts Centre, Mississauga Library, top-rated schools, restaurants, cafes, and public transit including MiWay and the upcoming Hurontario LRT. You're also minutes from major highways like the 403, QEW, and GO Transit, making commuting a breeze .Low maintenance fees and brand-new appliances fridge, stove, microwave, dishwasher, washer and dryer are all included. Whether you are a first-time buyer, investor, or downsizer, this property offers the perfect blend of location, luxury, and lifestyle. Don't miss out on this rare opportunity. Book your private showing and start packing. (id:62616)
136 - 2501 Saw Whet Boulevard
Oakville, Ontario
Welcome to The Saw Whet, a brand-new luxury condominium in Oakville's prestigious Glen Abbey community. This BRAND NEW never-lived-in 1-bedroom, 1-bathroom suite offers a contemporary open-concept design with elegant finishes, soaring 12 ft ceilings, providing a perfect opportunity for first-time buyers, investors, or those seeking a refined living experience. As an added bonus, the owner of this unit will also receive 1 of 18 rare and highly coveted extra large parking space and locker combo featuring a 6ft x 10ft x 10ft high storage space. Nestled in South Oakville, this exclusive mid-rise development blends modern architectural beauty with the serenity of nearby parklands, riverscapes, and pristine golf courses. Located just 3 minutes from the QEW and 6 minutes from Bronte GO Station, this prime location offers seamless connectivity for commuters. The area is surrounded by convenient amenities, including top-tier shopping, dining, and entertainment, with major retailers such as FreshCo, Sobeys, Metro, and Canadian Tire all within a 10-minute drive. Additionally, Sheridan Colleges Trafalgar Campus is nearby, and Oakville Trafalgar Memorial Hospital is just 8 minutes away. This is a rare opportunity to own a luxury condo in one of Oakville's most sought-after communities. Don't miss out on this incredible investment. Schedule a viewing today! (id:62616)
204 Park Street
Orillia, Ontario
Welcome to 204 Park Street, Orillia A Turn-Key home in the sought-after North Ward! This property offers incredible walkability - just minutes from grocery stores, multiple schools, parks, and the historic Downtown Orillia Core. This stunning 4-level side split is nestled on a beautifully landscaped large corner lot! Immaculate and fully updated, this move-in-ready home offers the perfect blend of style, space, and modern comfort. Step inside to a bright, newly renovated eat-in kitchen complete with brand-new stainless steel appliances, ideal for both everyday living and entertaining. The main level features a welcoming L-shaped living and dining area with hardwood flooring, creating a warm and elegant atmosphere. Upstairs, you'll find new carpeting, tons of natural lighting, three generous bedrooms, and a spacious 4-piece bathroom with a double vanity. The primary bedroom features beautiful hardwood floors. The lower level offers a cozy family room with sliding doors leading to your private backyard featuring a generously sized interlock brick patio, perfect for summer gatherings as well as a new sizable shed as of 2022! A 2-piece bath and inside entry from the single-car garage add extra convenience. Downstairs, the renovated basement features an electric fireplace in the rec room, currently used as an additional bedroom. You'll also find a flexible space that could serve as a home office, fourth bedroom, or oversized walk-in closet, depending on your needs. Additional Upgrades & Features include: Windows 2017 & 2019, Interlocking brick patio 2023, Newer HVAC, Newer electrical panel, All appliances 2024, New carpet throughout 2024, all bathrooms renovated 2023-2024 and more! This home has been meticulously maintained and thoughtfully updated throughout, just move in and enjoy! Don't miss your opportunity to own this beautiful North Ward property! (id:62616)
1909 Woods Bay Road
Severn, Ontario
Spectacular waterfront home minutes to Orillia on Lake Couchiching! With 5 car parking you will be impressed before you even step inside. The flat usable property is perfect for a game of horseshoes, a bonfire, growing your vegetables or relaxing after a day out on the boat. There is an upper balcony to take in the views, a lower screened in party room, a deck right at the waters edge and a 48-ft long composite dock perfect for all of your visiting friends. Once inside the carpet free home you will be impressed with the wood kitchen with stove facing the lake. Can you imagine cooking meals while taking in the tranquility of the lake?! The 4-piece guest bathroom is tucked away by one of the guest bedrooms with front den with crown moulding and keyless entry. The main open living, dining space with wood stove (2022) has hardwood flooring and crown moulding with views of the lake. Into the bonus sunroom through the French doors boasting cathedral ceilings, natural gas fireplace (2020), views for miles, and sliding door to the deck perfect for your morning coffee or to bbq in the evenings. The primary suite is in it's own wing of the house with Juliette sliding doors facing the lake, hardwood flooring, crown moulding, huge walk-in closet and 4-piece ensuite (2024) with quartz countertops, sauna (2024) and stand up shower with rain shower head. The lower walk-out level boasts a 3rd rec room, 3rd bedroom and laundry. 7 minutes to major box stores, 1 minute from Hwy 11. Septic bio-filter (2014), windows (2014) uv system (2022), waterproofing (2025), furnace (2012), electrical panel (2012), roof (2018), sunroom flooring (2020), sump pump (2025), jet pump (2019), owned hot water heater (2023), uv system (2023). (id:62616)
312 - 126 Bell Farm Road
Barrie, Ontario
RARELY OFFERED 3-BEDROOM CONDO IN AN UNBEATABLE LOCATION! Welcome to this updated, bright, and spacious 1,000 sqft condo, just minutes from RVH, Hwy 400 access, Georgian College, and much more. The large open kitchen is a chefs dream, featuring sleek stainless steel appliances, ample counter space, and a generous eat-in area perfect for family and friends to gather. The expansive living room showcases a cozy gas fireplace, vinyl flooring, large windows, and a walkout to your private balcony. Retreat to the primary bedroom at the end of the day, offering a peaceful haven with plenty of closet space and a luxurious 3-piece ensuite bathroom. Two additional well-appointed bedrooms provide versatility for guests, a home office, or a growing family. The 4-piece main bathroom features an upgraded vanity and a large soaker tub with a ceramic surround. Enjoy the convenience of in-suite laundry with a 2025 washer/dryer combo. This well-maintained community is ideally located near RVH, HWY 400, Georgian College, shopping, dining, and a variety of lifestyle amenities. This condo seamlessly blends functionality with modern design don't miss your chance to make it your home! (id:62616)
223 Bilbrough Avenue
Aurora, Ontario
GOOD LOCATION! Welcome to your dream home! This bright and spacious residence features an open-concept design with soaring 9' ceilings on the main level, creating an airy, elegant atmosphere. The kitchen is with granite countertops, a stylish backsplash, extended cabinetry, new stove and a generous pantry, perfect for culinary creations and gatherings.Step out from the walk-out basement into your beautifully landscaped, fully fenced backyard, offering a private garden oasis ideal for relaxing and entertaining. The manicured front and backyard add to the homes impressive curb appeal.A perfect blend of luxury, comfort, and convenience in one of Auroras most desirable neighborhoods! (id:62616)
41 Brahm Court
Vaughan, Ontario
Rare Premium Lot Connected only by Garage! Upgraded 4-Bedroom, 3-Bathroom Smart Home in a Private Court. Nearly 2000 sqft of modern living on a quiet, family-friendly closed court with no through traffic In High Demand Vellore Village Location! Open Concept Featuring Hardwood Floors, California Shutters, and Pot Lights throughout for a bright, airy feel. The Modern Kitchen boasts Smart LG stainless steel appliances, quartz countertops, a custom backsplash, pot filler, and a centre island - perfect for entertaining. Step outside to a Private, Fenced Backyard with a gas BBQ hook-up (Weber BBQ included), ideal for gatherings. Enjoy smart home upgrades including a video doorbell, backyard light camera, Wi-Fi garage opener, smart thermostat, and smart light switches. Meticulously Maintained with Major Recent Upgrades: new Roof (2024), new Heat Pump (2024), new High-Efficiency Furnace (2024), new High-Efficiency Hybrid Hot Water Tank (2024), repaved Driveway (2024), Attic Insulation (2024), Level 2 EV charger outlet in garage, and central humidifier - delivering year-round comfort and long-term value. All this just minutes from top schools, Wonderland, Vaughan Mills, hospital, shopping, Hwy 400/407, and Vaughan Subway Station.Move-in ready, premium location - must see! (id:62616)
679 Port Maitland Road
Dunnville, Ontario
Move to the country! Bigger inside than it looks from the outside! Recently refreshed 1-1/2 storey home in a desirable rural area on the outskirts of Dunnville with a short drive (or bike ride) to Lake Erie and a public sandy beach! Nearby is the sailing club at the mouth of the Grand River! Features 4 bedrooms - 2 on the main floor! Attractive eat-in kitchen. A bonus room with patio doors to the back yard and deck used as a laundry room & office. Vinyl windows, roof, and vinyl siding approximately in 2015. Cistern under the back mud room. Septic and tile bed on the East side of the property. Fantastic 24'x40' workshop/garage was originally a fishing shanty has hydro, concrete floor, and steel roof. Newer shed at the back of the house. Affordable Country Living! All sizes approximate. (id:62616)
488 - 1 Greystone Walk Drive
Toronto, Ontario
Look No Further : Rarely Offered one of the Largest Suite at 1 Greystone Walk! a separate Locker #18, at the 3rd floor, a truly special and sought-after home in the prestigious Tridel-built Greystone Walk. At 1,371 sq. ft., its bigger than many small houses. This bright corner unit offering a spacious layout and more functional than many other suites in the building. What Makes Unit 488 Exceptional: Exclusive Floor Plan Unlike other layouts, this suite offers a rare combination of open living space, oversized bedrooms, and a separate den, giving you the feel of a home rather than a condo. Bright & Airy Corner Exposure Sun-filled rooms with southern views. Galley-style Kitchen Space, a cozy breakfast area, and plenty of storage. Modern Comfort Equipped with Nest climate control for smart and efficient living. Resort-Style Living at Its Finest: Indoor & outdoor swimming pools, Fully equipped gym & squash courts, Billiards & games room, Newly renovated party room, Guest suites for visitors, 24/7 gatehouse security and ample visitor parking, All-Inclusive Maintenance Fees! Heat, hydro, and water are all covered for stress-free living. Greystone Walk is a unique lifestyle. And Unit 488 stands out as one of the most desirable layouts and locations in the entire building. Special assessment fee of $92.90 will be off from the maintanance fee from November 01, 2026. That means $92.90 will be reduced from the maintanance fee. (id:62616)
5507 - 8 Wellesley Street W
Toronto, Ontario
RARE 971 sq.ft. 3-Bedroom Corner Unit! Every inch is maximized with a functional layout that ensures no wasted space. This 3-bedroom residence features wraparound floor-to-ceiling windows. With windows in every bedroom, the home is filling with natural light and showcasing breathtaking lake and skyline views. The unit comes partially furnished, with the option to remove furniture if preferred. Residents enjoy hotel-style amenities including a 24/7 concierge, state-of-the-art gym, yoga studio, spinning, simulator room, party room, and rooftop terraces with BBQs.Ideally located just steps from Wellesley subway, U of T, Yorkville, major hospitals, and endless cafés and boutiques. (id:62616)

