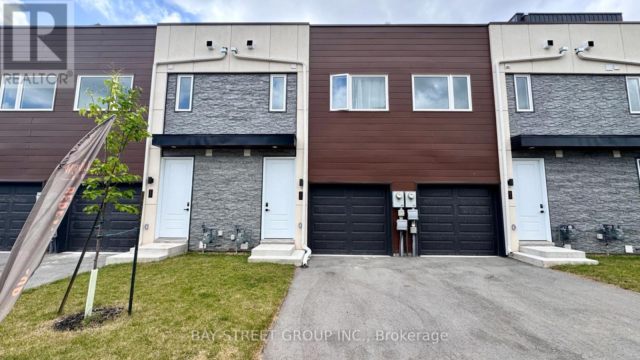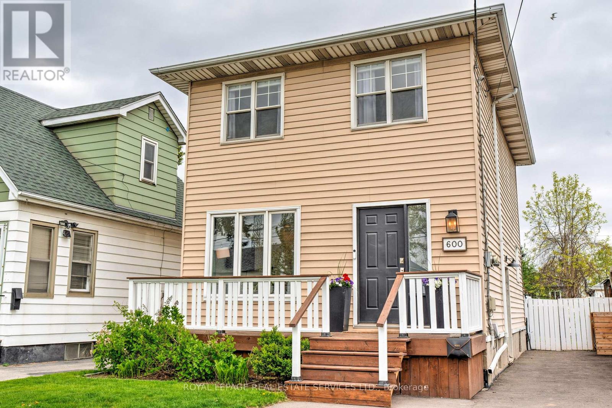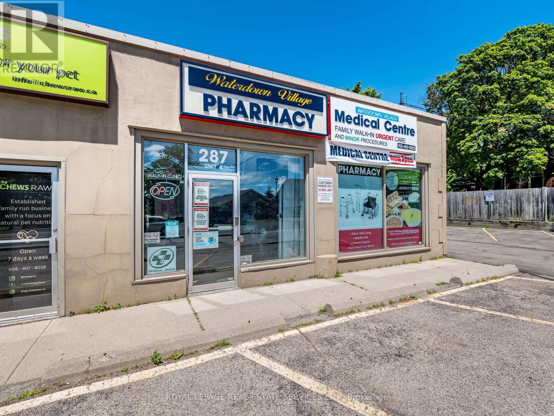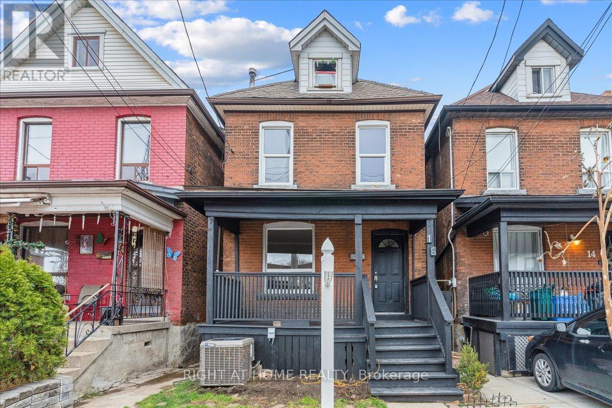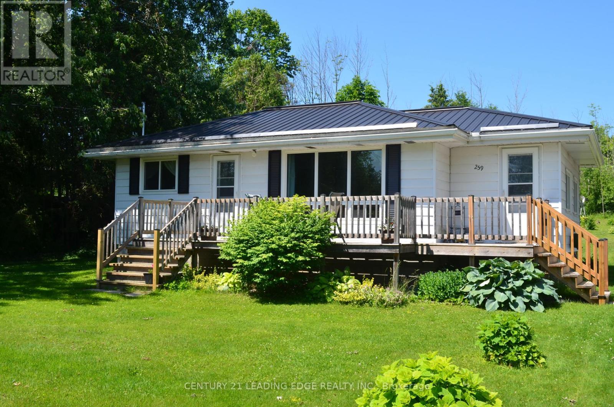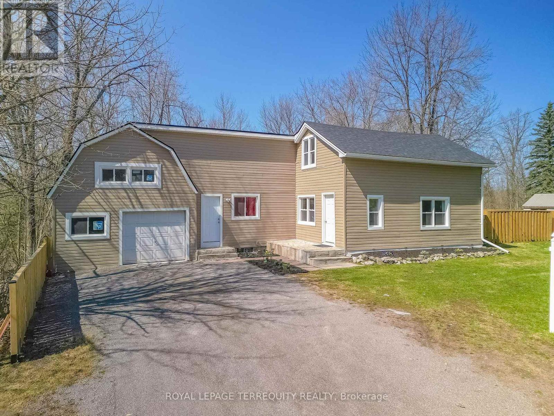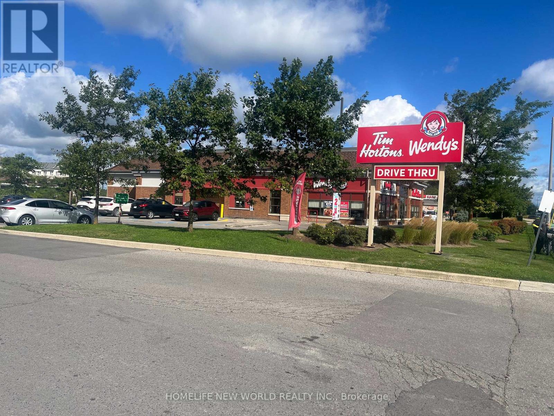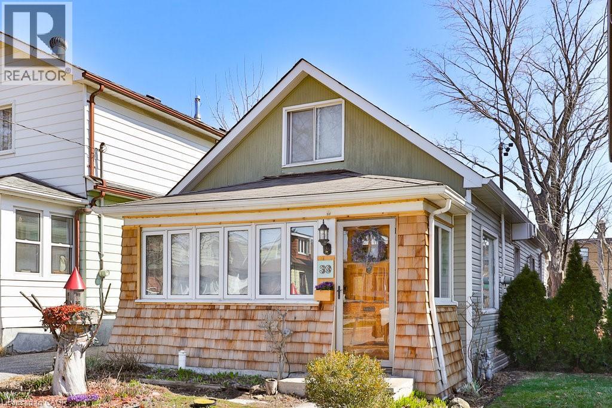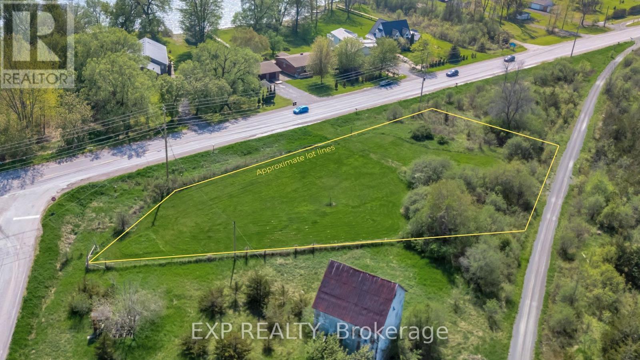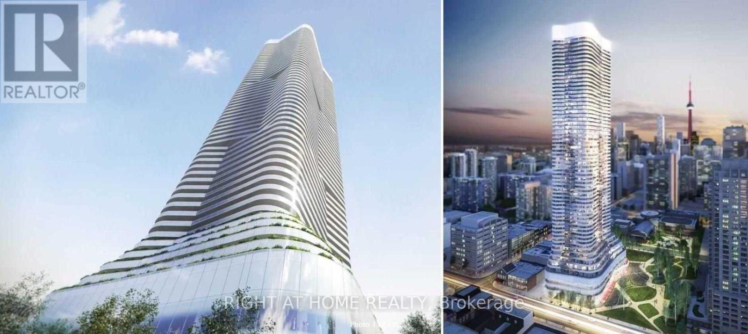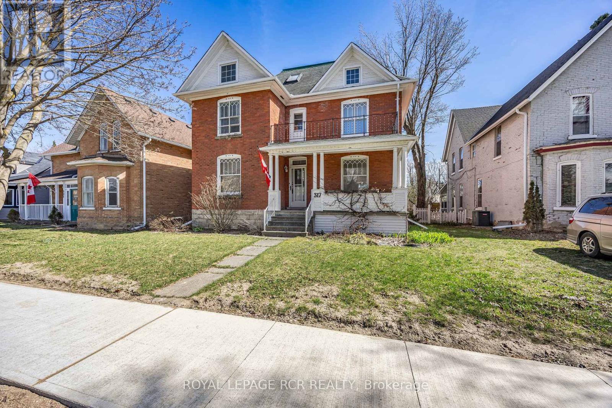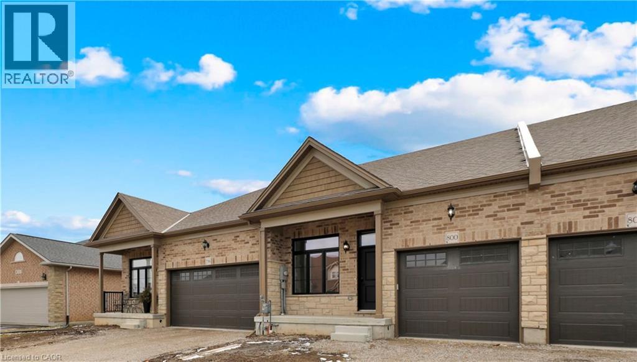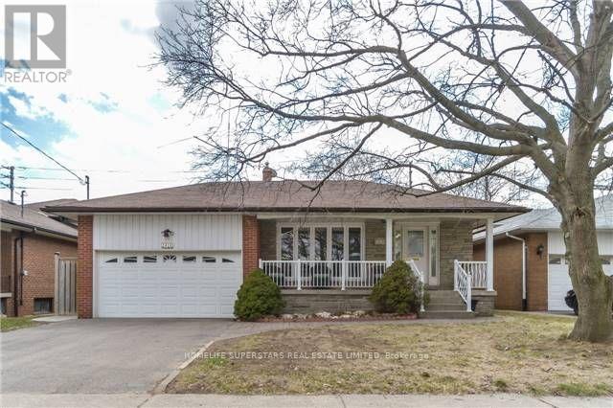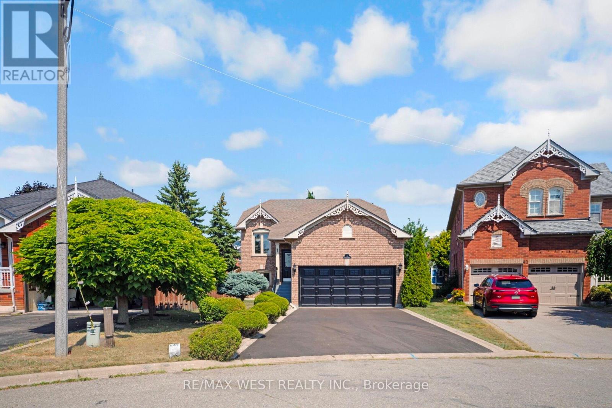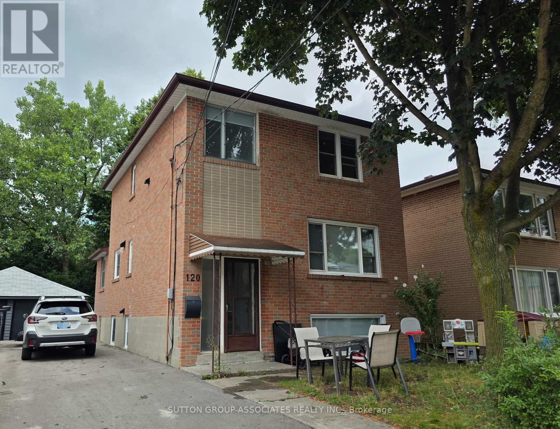5921 Bentley Common
Niagara Falls, Ontario
Located just minutes from the Niagara Falls and the Rainbow Bridge, this spacious, modern townhouse offers unbeatable convenience and comfort. Situated near the bustling commercial district, its perfect for families seeking a vibrant and accessible lifestyle.Featuring 3 bright bedrooms, 2 additional rooms in the finished basement, and a large den on the top floor. There is plenty of room for living, working, or hosting guests. The private patio offers stunning views of the Skylon Tower and seasonal fireworks, creating the perfect setting for entertaining or relaxing.Enjoy 4 bathrooms, one on each level, and brand new appliances throughout. With its thoughtful layout, incredible location, and move-in ready condition, this is a rare opportunity you wont want to miss! (id:62616)
26 Mcleish Drive
Kawartha Lakes, Ontario
AMAZING LOCATION WITH DEEDED LAKE ACCESS! 3 BEDROOM BUNGALOW STEPS TO THE LAKE WITH LAKE ACCESS FOR THE WATER LOVER. OPEN CONCEPT LIVING AREA WITH IMPRESSIVE 16' VAULTED WOOD CEILINGS, POTLIGHTS, FIREPLACE AND SCREENED IN BACK PORCH. KITCHEN IS A DESIGNERS DREAM WITH CUSTOM CABINETRY, GRANITE COUNTERTOPS, STAINLESS STEEL APPLIANCES, SQUARE FARMHOUSE SINK WITH A FULL PANTRY AND PLENTY OF STORAGE. REAL WOOD DESIGNER DOORS AND TRIM WORK THROUGHOUT THE HOUSE. BEAUTIFULLY TILED BATHROOMS, MASTER ENSUITE WITH LARGE WALK-IN SHOWER. THE LARGE PANTRY/STORAGE ROOMS PROVES THAT EVERY LITTLE DETAIL HAS BEEN THOUGHT OF! VINYL FLOORING AND CERAMIC THROUGHOUT. BEAUTIFUL PORCH FOR THOSE WARM SUMMER NIGHTS WITH CUSTOM COLUMNS AND CONCRETE WORK. DOUBLE GARAGE BUILT-IN GARAGE WITH GARAGE ENTRY FOR THOSE COLD WINTER DAYS! IN FEATURE SHEET AVAILABLE WITH ALL THE BUILDING/CONSTRUCTION DETAILS - FOUNDATION, INSULATION, BUILDING MATERIALS AND UPGRADES ATTACHED TO LISTING AND AVAILABLE UPON REQUEST. PROPERTY TAXES ARE AT VACANT LAND VALUE BUILDING YET TO BE ASSESSED. (id:62616)
600 Quebec Street
Hamilton, Ontario
Welcome to this delightful, move-in ready two-storey home, perfectly situated in the heart of Parkview one of Hamiltons most family-friendly neighbourhoods. Featuring 3 spacious bedrooms, 2 full bathrooms, and a fully finished basement, this home effortlessly combines classic charm with modern updates. Step into the updated country-style kitchen, where rustic appeal meets contemporary finishes. Outfitted with stainless steel appliances and generous cabinetry, it offers a warm and functional space for everyday living. The adjoining sunlit dining area is perfect for family meals or casual entertaining. Upstairs, youll find three well-proportioned bedrooms, each offering a cozy retreat, along with a beautifully renovated 3-piece bathroom. The finished basement provides versatile additional living space ideal for a teen hangout, home office, games room, or even a private fourth bedroom with its own separate entrance. With a new high-efficiency furnace and A/C, a tankless water heater, and upgraded electrical throughout, this home is truly move-in ready all thats left to do is invite your friends and family over for a memorable housewarming celebration! From the functional layout to the tasteful upgrades throughout, this home is a perfect blend of comfort and flexibility (id:62616)
4 - 287 Dundas Street E
Hamilton, Ontario
Rare Opportunity To Own A Well-Established And Fully Equipped Pharmacy And Medical Clinic Located In A High Traffic Area of Downtown Waterdown. Professionally Designed 2080 SQFT Features Pharmacy And Medical Clinic. The Pharmacy Section Consist of Pharmacy, Compound Section, Ideal Protein For Diet Program Section, Consultation Room, Storeroom, Staff Room & Staff Washroom. The Medical Clinic Consist Of Reception Area, Three Examination Rooms, Doctor Office (Can be used as 4th Examination Room), Storeroom And Two Washrooms. The Waiting Area Is Shared Between The Pharmacy And The Clinic. Lease 3+5 Years. Lots Of Parking. Financial Statement And Lease Agreement Will Be Provided Upon Accepted Conditional Offer. (id:62616)
16 Birch Avenue E
Hamilton, Ontario
This 3 + 1 bedroom home has been freshly painted and new floors throughout! Turn-key renovated property with nothing to do but move in and enjoy! Classic 2.5 storey, solid brick home. Central location, minutes from the downtown core and everything Hamilton has to offer. Great access to public transit.Modern, open concept layout with historic details including high ceilings and original trim. Large windows provide plenty of natural light. Incredible all new kitchen features extended height cupboards with crown moulding, granite counters, subway tile backsplash, pot lights and breakfast bar and brand new S/S appliances.Second level has three bedrooms and main bath. There is 3 piece bath on the lower level. Finished attic level features white-washed pine walls & ceiling and new floors. Could be used as a home office, playroom, or even a 4th bedroom. (id:62616)
259 George Drive
Kawartha Lakes, Ontario
Welcome to 259 George Drive, located in the sought-after and affordable waterfront community of Lakeview Estates. Youll enjoy access to a private park and shared dock space on the water! This charming home is perfect for first-time buyers, downsizers, or retirees looking to settle just minutes from downtown Bobcaygeon. Featuring a detached 1-car garage, a spacious private backyard complete with a cozy campfire area, and direct access to the community waterfront, this property offers the ideal blend of comfort and recreational lifestyle. Whether you're boating, relaxing by the water, or entertaining in your backyard oasis, you'll love everything this home has to offer.Move in and enjoy summer by the lake! Don't miss your chance book your showing today! (id:62616)
204 - 30 George Street S
Cambridge, Ontario
Beautiful New 1 Bedroom Apartment with large patio terrace available for Immediate Occupancy! Welcome to 30 George St. S, situated perfectly in the Gaslight District of Cambridge, steps away from Historical Old Galt, The Grand River & all amenities! Stylish, open concept unit with over 650 square feet of living space, with luxury vinyl planks, quartz countertops, in-suite laundry and your own 300 square foot terrace just in time for the summer season. Features included in rent are one parking spot, water, heat, A/C, secure bike storage and 24/7 building security monitoring. This fantastic location in The West Galt neighbourhood is a perfect blend of modern and historic, with industrial buildings converted into chic spaces that house some of the most charming local businesses in Waterloo Region; it's easy to see why this is considered the Heart of Cambridge. The building is within walking distance to the Gaslight District, supermarkets, library, lush parks, bakeries, coffee shops, restaurants, a fitness center, public transit, schools and much more. Book your showing before these units are leased! (id:62616)
109 Forsyth Street
Marmora And Lake, Ontario
Newly Renovated 1.5 Storey, New Roof(2024) With An Attached 1 BDRM, Extra Kitchen, Living Room and Mud Room With Porch, And Added Finished Basement. Property Sits On A Little Over 1/4 Of An Acre, With A Creek At The End Of The Property Line In The Rear Of The Property, Which Merges With Crow Lake. Nestled In The Heart Of Marmora And Lake. Walking Distance to Highway 7, ChildCare Centre, Beach, And Downtown Marmora. Excellent Tenant Lives In 1 Bedroom Separate Entrance, Paying $1330 A Month. Tenant Is Open To Signing A New Lease. Newly Renovated Room above Garage For Various Entertainment Uses. Great Investment Property With The Potential Of Renting Main House For $1800.00+ Monthly. (id:62616)
148 Morra Avenue
Caledon, Ontario
JUST ONE WORD !! WOW!! Nestled on a quiet cul-de-sac in South Bolton, this stunning 4+2 bedroom, 4+1 bath detached home features a LEGAL BASEMENT WITH SEPT ENTRANCE for personal use. The primary bedroom and laundry are conveniently on the 2nd floor. Main floor boasts 9-ft ceilings, crown moulding, feature walls, pot lights, hardwood floors, living/dining, family room with fireplace, and an office. The chefs kitchen includes built-in stainless steel appliances, gas stove, porcelain floors, granite counters & backsplash. Freshly painted with closet organizers in all rooms, the 2nd floor offers the primary with 5-pc ensuite and walk-in closet and 3 additional bedrooms plus 2 more above Spacious interlocked driveway, complemented by a matching backyard. Other features include electric car charger in garage, central vacuum. The legal basement w sept entrance features living with fireplace, full kitchen, bedroom (easily convertible into 2), 3-pc bath, separate laundry, and pot lights. A big backyard perfect for summer and entertaining. close to highways, transit, park, school, highway 50, Costco, Walmart, lcbo & many more (id:62616)
4770 Victoria Avenue
Niagara Falls, Ontario
Location Location Location In Downtown Niagara Falls About 16351 Sq Ft, Central Business Commercial Zone ( C B Zone ) Vacant Land, Very Suitable For Bank, Clinics, Motels, Mcdonal's, Tim Horton (id:62616)
39 Twenty Fourth Street
Toronto, Ontario
Welcome to this bright, spacious, and beautifully maintained 3-bedroom home, nestled in a family-friendly, highly sought-after neighbourhood! Perfect for first-time buyers, young professionals, growing families, downsizers, or investors looking for a turnkey property in a vibrant and convenient location. This well-loved home has been professionally renovated throughout and is move-in ready. Step inside to an inviting open-concept main floor featuring an exposed beam, pot lights, and large windows that flood the space with natural light. Freshly painted with gorgeous hardwood flooring and a cozy gas fireplace, every detail has been thoughtfully considered to create a warm and welcoming atmosphere. The renovated bathroom is a standout, offering spa-like heated floors for added comfort. The sun-filled kitchen enjoys an abundance of natural light and flows seamlessly into the bright, airy, eat-in kitchen— complete with a skylight — offering the perfect space to enjoy your morning coffee, casual meals, or simply relax while taking in views of the deep, lush backyard. Walk out from the sunroom to the spacious deck, ideal for summer BBQs and outdoor gatherings. The large backyard offers endless possibilities for entertaining, gardening, or creating your own private oasis. Located in a prime area, this home is just steps to restaurants, trendy shops, the waterfront, Lake Ontario, GO Long Branch station, TTC access, bike paths, scenic trails, and Humber College — with a quick 15-minute commute to downtown Toronto! Whether you're an outdoor enthusiast, an avid entertainer, or someone seeking an easy lifestyle close to transit and amenities, this home checks all the boxes. Don't miss your opportunity to live in a vibrant, thriving community and enjoy everything this charming neighbourhood has to offer! (id:62616)
00 Loyalist Parkway
Prince Edward County, Ontario
Build Your Dream Home in Prince Edward County! This rare 0.787-acre residential building lot offers an incredible opportunity to create your perfect getaway or year-round residence in the heart of PEC. Located at the corner of Loyalist Parkway and Salem Road, just north of Consecon, this beautiful lot features water views of Wellers Bay and backs directly onto the Millennium Trailyour four-season access to cycling, ATVing, snowmobiling, and more across the County.Enjoy the convenience of municipal water and hydro available at the lot line, with excellent access to nearby towns and amenities (16km to Hwy 401,15 km to Trenton, 29 km to Belleville, 34 km to Picton)With its ideal location, natural beauty, and recreational access, this is the perfect place to bring your vision to life in one of Ontarios most desirable regions.Start planning your future in Prince Edward County today! (id:62616)
138 Hiddenvalley Drive
Belleville, Ontario
RESORT AND HOME ALL IN ONE ! DREAM EXECUTIVE HOME OASIS IN THE HEARTH STONE RIDGES ESTATES! Surround your self on this this ONE AND A HALF ACRESN(approx) ESTATE CUL-D-SAC, 8 years new. Welcome to One of Hearth Stone Estates' Nestled on an exclusive road leading to a cul-de-sac, this stunning raised bungalow offering just under 3000 sq ft of Total living space sits on over 1 acre of charming brick and siding exterior.-----Meticulously maintained 3 + 2 bedroom home offers exceptional curb appeal and luxury throughout. Step inside to an open-concept layout ideal for entertaining, featuring a chef's kitchen, open concept dining room, and a cozy living area with a fireplace. Most bedrooms includes custom built-in closets, while the primary suite boasts a walk-in closet and a spa-inspired ensuite. ------ You'll love the newly updated laundry room and pantry just off the kitchen with its own separate walk-out and private deck-ideal for quiet mornings or relaxed evenings. ------For those stargazers, the sky is an absolute showcase! What about those Northern Lights! It is like no other. You get the first class seating!! Enjoy scenic walking trails. ------The fully finished lower level features two additional bedrooms, a 4-piece bath, a second gas fireplace, and plenty of space for in-laws, teenagers, or a home office setup. ----- The 2.5 car garage is fully insulated and heated-a dream for any handyman or hobbyist. "Black Bear Golf And Resort" is an ongoing development coming soon mins away--This home is truely a Rare Find! Customized with high-end finishes and thoughtful upgrades throughout, this exceptional property is move-in ready and won't last long! 2.5 heated garage/room for a boat (id:62616)
5253 Bromley Road
Burlington, Ontario
Welcome to your forever home, tucked away on a quiet family-friendly street, and backing on to a wooded area, in one of Burlington's most desirable community, Elizabeth Gardens. Just a short stroll to the lake, schools, parks, transit, and the brand-new community centre, this beautifully updated home offers the perfect blend of lifestyle, location, and charm. From the moment you arrive, the pride of ownership is undeniable. The curb appeal is picture-perfect perennial gardens, mature trees, a stone terrace, and a newly paved extra-wide driveway with interlock border offering parking for up to 5 cars. Inside, you're greeted with sun-filled, spacious living enhanced by hardwood floors and California shutters throughout. Designed with families in mind, the main floor boasts an inviting layout ideal for everyday living and entertaining. The eat-in kitchen features soft-close cabinetry, quartz countertops, porcelain backsplash, stainless steel appliances, pantry, and island with breakfast bar. Walk out to your backyard oasis or gather in the open-concept living room with electric fireplace, and dining room complete with bay window for cozy nights and special occasions. Upstairs, the primary suite offers a walk-in closet and private 3pc ensuite with Corian countertops. Three additional bedrooms with deep closets, and a stylish 4pc main bath provide plenty of space to grow and thrive. The fully finished lower level adds even more function with a large family room featuring a gas fireplace, an additional bedroom, 2pc bath, laundry, and ample storage. Step outside and escape to your own private retreat. The fully fenced backyard is lined with mature trees and boasts an interlock patio, gas BBQ hookup, and a heated saltwater pool with remote Aqualink system to control lighting and temperature right from your phone. This warm, welcoming, move-in ready home is the total package updated, spacious, and perfectly located in a vibrant community. (id:62616)
806 - 170 Sudbury Street
Toronto, Ontario
Welcome to this stylish corner penthouse in a boutique building, offering 600+ sq. ft. of thoughtfully designed living space and a private balcony. The split 2-bedroom layout features 9-foot ceilings, exposed ductwork, and oversized windows that flood the home with natural light. Recent upgrades include a brand-new HVAC system (fully paid), a newer stacked laundry set, composite deck tiles for a polished, low-maintenance balcony, laminate floors (2017), and a fresh coat of paint. The open-concept living and dining area seamlessly flows into a modern kitchen with stainless steel appliances, granite countertops, and a stone backsplash. Both bedrooms have proper doors, windows, and closets perfect for use as bedrooms, a home office, or guest space. Enjoy one of Toronto's most dynamic neighbourhoods with Queen West, Liberty Village, Exhibition Place, Trinity Bellwoods, the waterfront, shops, and restaurants all within walking distance. Easy access to TTC, GO Transit, and the Gardiner makes commuting effortless. Extras & Amenities: Building amenities: gym, party room, guest suites, visitor parking, and bike storage. One locker included. One parking near elevator included.** (id:62616)
1112 - 11 Wellesley Street W
Toronto, Ontario
Experience stunning, unobstructed east-facing views of Toronto's skyline. Featuring a smart, functional layout with upgraded flooring and a sleek modern kitchen, this unit is designed for both style and comfort. Floor-to-ceiling windows bathe the space in natural light, while the spacious balcony offers a perfect spot to unwind and take in the cityscape. Located just steps from Wellesley Subway Station, Yonge Street, and the vibrant Yorkville district, you'll enjoy easy access to top-tier shopping, dining, universities (U of T, TMU, George Brown), and the Financial District. Commuting is a breeze with nearby access to the DVP. Included are premium built-in appliances fridge, stove, cooktop, microwave, dishwasher as well as a front-load washer and dryer for added convenience. This is downtown living at its most connected and refined. (id:62616)
317 Main Street E
Shelburne, Ontario
Step into timeless elegance at 317 Main Street, Shelburne. This 2 1/2 storey Victorian-style home offers a rare blend of historic charm and modern functionality, ideally situated in the heart of town. With 4 bedrooms, 3 bathrooms, and approximately 2,570 square feet of living space, this home is full of character, comfort, and versatility. You're welcomed by a classic covered front porch with a balcony above, the perfect spot to enjoy your morning coffee and take in the quiet charm of Main Street. Inside, you'll find original hardwood flooring, interior doors, and detailed trim, all beautifully preserved to highlight the homes rich heritage. 9-foot ceilings and generously sized principal rooms create a warm, airy atmosphere ideal for both formal entertaining and everyday living. The kitchen offers convenient access to the back deck, making indoor-outdoor living effortless. Upstairs, you'll find three spacious bedrooms and a large 4-piece bathroom, offering comfort and privacy for the entire family. The third-level suite is an excellent option for in-law accommodations or extended family. This upper-level area includes a kitchen, living area with walk-out to a private balcony, bedroom, and a 3-piece bathroom, an ideal setup for multigenerational living or hosting guests with independence and ease. Outside, the fully fenced yard and deck provide a space to relax or entertain. A detached tandem 4-car garage adds extra convenience with plenty of room for parking, projects and storage. This is a true Shelburne gem, a home where old-world craftsmanship meets thoughtful design and everyday comfort. (id:62616)
3238 Charleston Drive
Ridgeway, Ontario
CLASSIC, FULLY FINISHED BUNGALOW … Beautifully finished bungalow nestled at 3238 Charleston Drive in the quaint town of Ridgeway, set on a beautiful 63.45’ x 106.56’ corner property. This FULLY FINISHED 2+1 bedroom, 3-bathroom home is ideal for downsizers, families, or anyone looking for peaceful living with practical space and thoughtful features. An inviting covered wrap-around front porch welcomes you into the home, where 9’ ceilings create a spacious feel throughout the main level. The bright foyer with garage access opens into a combined living and dining area highlighted by gleaming floors and a cathedral ceiling, setting the tone for the inviting layout. The well-sized eat-in kitchen features a gas stove, new dishwasher, and patio door access to the fully fenced backyard - perfect for entertaining or quiet relaxation. Enjoy the convenience of main floor laundry, a 4-pc bath, and a private primary suite complete with walk-in closet and 3-pc ensuite with walk-in shower with seat. The fully finished basement extends your living space with a large recreation room featuring a cozy gas fireplace, a third well-sized bedroom with egress window and double closet, 3-pc bath with linen storage, PLUS a games room connecting to an office/den - ideal for hobbyists or remote workers. Additional perks include cold storage, a utility room with extra storage space, and a security system for peace of mind. Outside, the backyard features a gas BBQ hookup and a lovely garden shed, while the attached double garage offers gas hookup, exterior access, and a double driveway that parks four vehicles. Just minutes from several beaches, the charming town of Crystal Beach, restaurants, golf, shopping, and highway access. Move-in ready and packed with value, this home is an absolute must-see in Ridgeway. CLICK ON MULTIMEDIA for video tour, drone photos, floor plans & more. (id:62616)
8 Westgate Circle
Brantford, Ontario
Welcome to 10/10 Luxury Living in North Brantford – A Rare Bungalow Oasis on a Quiet Cul-De-Sac This is your chance to own an exceptionally rare and fully upgraded bungalow in one of North Brantford’s most desirable, private locations. With over 2,100 sq. ft. of main-floor living, this entertainer’s dream blends refined style with true functionality. A sweeping driveway leads to a beautifully maintained home with impressive curb appeal. Inside, the open-concept design showcases a chef’s kitchen with a large island, custom cabinetry, and high-end finishes. It flows effortlessly into a brick-accented dining area and a spacious living room with a brand new gas fireplace—perfect for hosting or relaxing. The main floor offers three generous bedrooms, including a stunning primary suite with walk-in closet, a spa-like ensuite featuring a jacuzzi tub and fireplace, plus private access to your 12-person hot tub with automatic cover. A renovated main bath, dedicated office, and well-placed half bath near the garage and pool area complete the level. The finished basement adds a fourth bedroom, full bath, large laundry room with gas hookups, and ample storage. The oversized two-car garage includes electronic attic stairs leading to full-length storage above. Step outside to your private resort-style backyard: an inground saltwater pool with diving boards and a working slide, a full wet bar, large deck, turf games area, dog run, and a charming bunkie with hydro that sleeps two. Major updates include: hot water tank (2024), sump pump (2025), A/C (2021), water softener (2020), fireplace (2025), pool heater/pump/filter (2020), and saltwater conversion (2024). This home is more than a property—it’s a lifestyle. Don't miss this exceptional North Brantford opportunity. (id:62616)
800 Garden Court Crescent
Woodstock, Ontario
Welcome to Garden Ridge by Sally Creek Lifestyle Homes — a vibrant FREEHOLD ADULT/ACTIVE LIFESTYLE COMMUNITY for 55+ adults, nestled in the highly sought-after Sally Creek neighborhood of Woodstock. Living here means enjoying all that the city has to offer — local restaurants, shopping, healthcare services, recreational facilities, and cultural attractions, all just minutes from home. This FULLY FINISHED AND AVAILABLE NOW freehold, walkout bungalow offers 1845 square feet of beautifully finished total living space — thoughtfully designed for comfort, style, and ease. Inside, you'll love the soaring 10-foot ceilings on the main floor and 9-foot ceilings on the lower level, along with large transom-enhanced windows that flood the home with natural light. The kitchen features extended-height 45-inch upper cabinets with crown molding, quartz countertops, and high-end finishes that balance beauty with function. Luxury continues throughout with engineered hardwood flooring, 1x2 ceramic tiles, three full bathrooms, and a custom oak staircase accented with wrought iron spindles. Recessed pot lighting adds a polished, modern touch. Enjoy the added bonus of a fully finished walkout basement featuring a spacious recreation room, bedroom, and full bathroom. Walk out directly to your private yard, perfect for relaxing or entertaining. Plenty of natural light makes this lower level feel just as welcoming as the main floor. Just move in and enjoy! As a resident of Garden Ridge, you'll have exclusive access to the Sally Creek Recreation Centre — complete with a party room and kitchen, fitness area, games and craft rooms, a cozy lounge with bar, and a library — perfect for socializing or relaxing. You'll also be just a short walk from the Sally Creek Golf Club, making it easy to stay active and connected in every season. Don't miss your opportunity to be part of this warm, friendly, and engaging 55+ community. Quick closing available. (id:62616)
201 - 200 Robert Speck Parkway
Mississauga, Ontario
Welcome to your next chapter in the heart of Mississauga! This rare corner unit spans an impressive 1,252sqft and is perfectly designed for modern living. Featuring 3 spacious bedrooms, 2 full baths, and a versatile den, this home offers the flexibility that families, professionals, and work-from-home lifestyles crave. Say goodbye to juggling bills - all utilities (heat, a/c, hydro, and water) are included in the condo fees, giving you peace of mind & predictable monthly costs. Step inside & feel the difference: sunlight floods the space through wall-to-wall windows, highlighting the tasteful finishes & functional open concept layout. Perched on the second floor, this suite offers both serene treetop views & effortless access outdoors by stairs or elevator. Life here means joining a welcoming, family-friendly community in one of Mississauga's most secure and well-managed buildings, complete with 24-hour concierge and long-term security staff who know residents by name. Plus, enjoy a full range of amenities, including an indoor pool, fitness centre, & beautifully maintained private courtyard. For added convenience, this unit comes with parking and a private locker. And the location? Unbeatable. You're just steps from Square One, top restaurants, grocery stores, & everyday essentials. Commuting is effortless with MiWay transit right at your doorstep, plus quick access to Cooksville GO Station & the GO Bus Terminal. When its time to unwind, you'll love the network of walking & biking trails that connect all the way to Toronto & Hamilton, as well as nearby parks, playgrounds, splash pads, and even a tranquil Japanese garden. Families will appreciate the abundance of excellent schools within walking distance including Public, Catholic, Primary, Middle, & Secondary options. Spacious. Secure. Central. With parking, storage, and resort-style amenities, this is more than just a condo it's a lifestyle where comfort, convenience, & community meet. (id:62616)
1413 Safeway Crescent
Mississauga, Ontario
Fantastic Opportunity In The Exceptional Lakeview Community. Well Maintained Family Home On A Beautiful Mature Family-Friendly Neighborhood. This Rare Find Backsplit Features Hardwood Floors Throughout Main Floor, 3 Large Bedrooms, Large Living Room, Dining Room & New Upgraded Kitchen With Built-In Dishwasher. The Basement Offers a Separate Entrance , It Features A Huge Rec Room, 2nd Kitchen, A Full Bathroom & A Laundry Room. If You're Looking For A Home With A Basement With In-Law Suite Potential, This Home Offers Just That! Big backyard for gardening Or... If You Prefer A Pool, The Yard Is Large Enough. Fabulous Location On Border Of Mississauga & Etobicoke With Easy Access To The QEW Or Public Transit. Minutes To Shopping, Sherway Gardens, Restaurants and More. Enjoy Your Walks To Laughton Heights Park Or The Etobicoke Creek & Trails. Play Golf? Lakeview & Toronto Golf Courses Are Minutes Away Mins. (id:62616)
43 Flemington Drive
Caledon, Ontario
Bright & Beautiful Raised Bungalow in Caledon's Desirable Valleywood Neighborhood! Perfect for 1st-Time Buyers, Downsizers or Investors. Located on Quiet, Family-Friendly Street W/In Law Suite or Income Potential on Pool-Sized Lot. Main Level Features Open-Concept Din/Liv With Oversized Windows & Refinished Hardwood Floors. Kitchen With Stainless Steel Appliances, B/I Pantry & Plenty of Counter/Cabinet Space. Walkout to Expansive Backyard Great for Summer Entertaining. 2 Spacious Bedrooms With Brand New Oak Hardwood Floors (2024) & Ample Closet Space. Master Bedroom W/4PC Ensuite. Convenient Main Floor Laundry. Finished Lower Level W/Sep Entrance Offers 2 Bedroom In-Law Suite or Rental Unit. Full-Size Windows, Large Closets, Kitchen W/Granite Counters, S/S Stove/Fridge/Dishwasher, 2nd S/S Laundry & Cozy Gas F/P Ideal for Extended Family or Tenants. Exterior Boasts Newly Repaved Driveway (2025). Parks 4 Cars, plus oversized 2-Car Garage W/ Workbench & Ample Storage. Steps to Parks, Library, Trails & Soccer Fields. Mins to Hwy 410, Schools & Shopping. In Mayfield High School territory. Move-In Ready Home in One of Caledon's Most Established & In-Demand Communities! (id:62616)
120 Edinborough Court
Toronto, Ontario
Discover exceptional investment potential with this charming, renovated detached home situated on a potential double lot, featuring three distinct, self-contained units, each meticulously modernized with updated kitchens and bathrooms throughout. The upper level offers a 2-bedroom unit, the main floor presents a 1-bedroom unit, and the lower level provides an additional 1-bedroom unit, all contributing to significant rental income possibilities. This property also boasts a private driveway with parking for 6 vehicles and garage for 2 vehicles and a sauna. Located on a quiet street with direct access to a park, it offers a serene environment while providing easy access to public transportation, highways, and numerous local stores. Buyers should note that they will assume all tenants, and the sellers do no represent or warrant the retrofit status of the basement. (id:62616)

