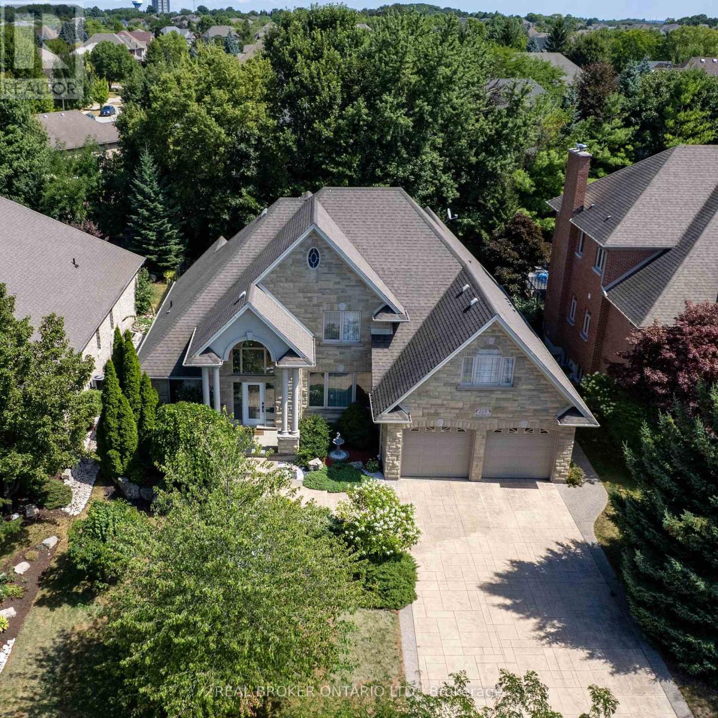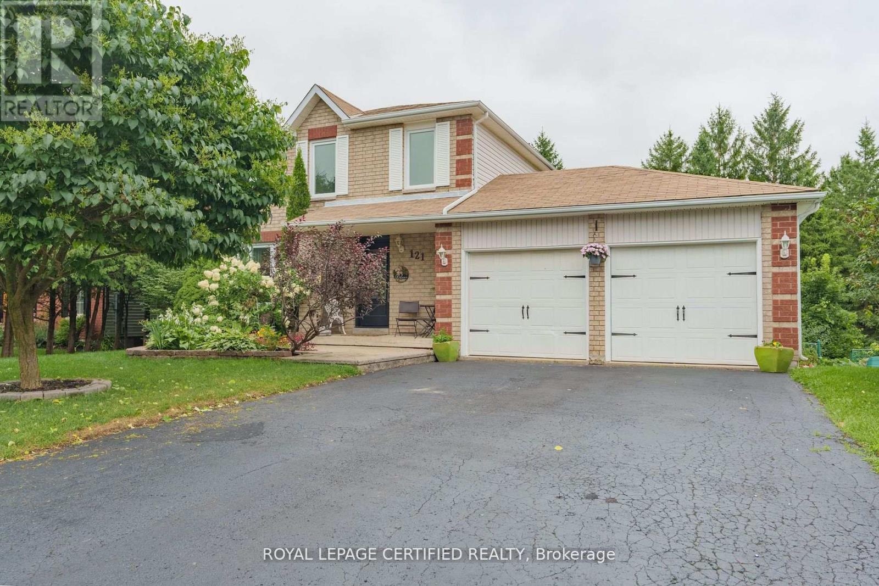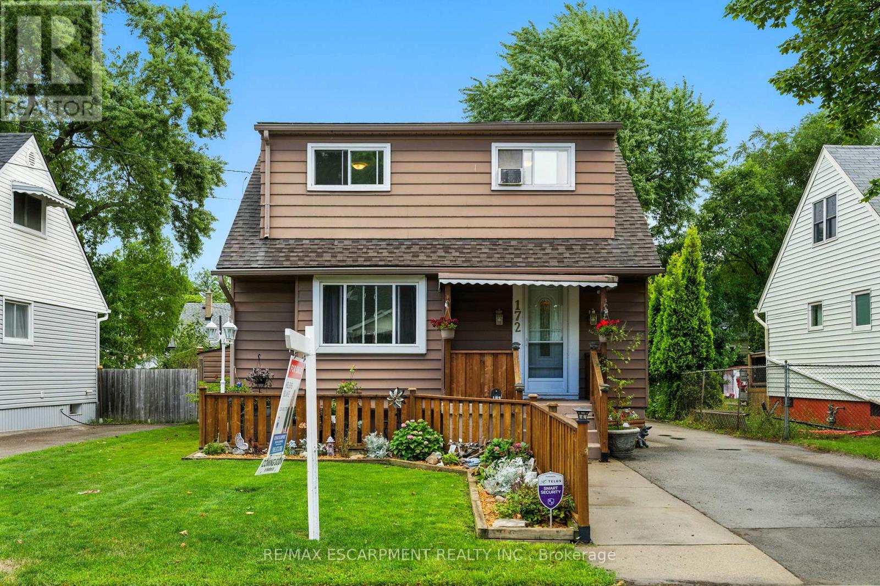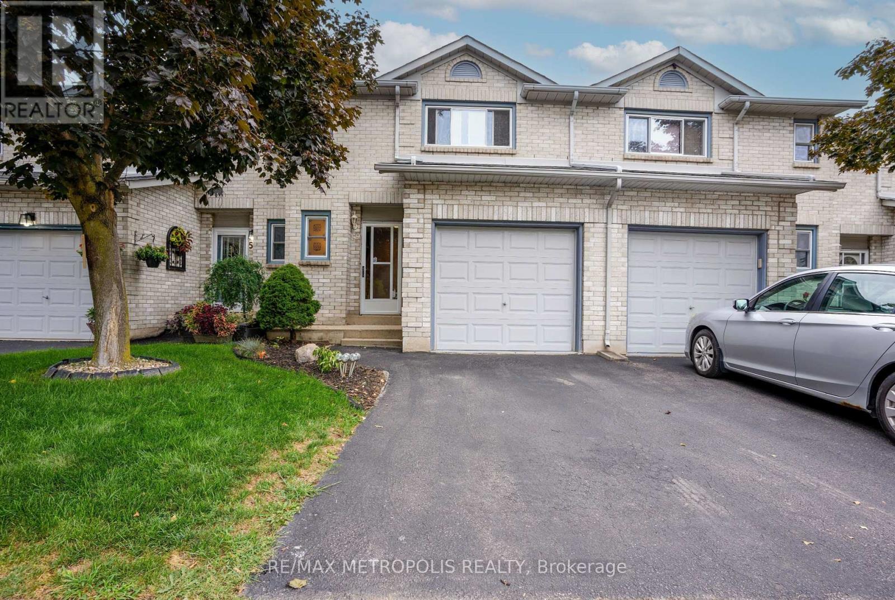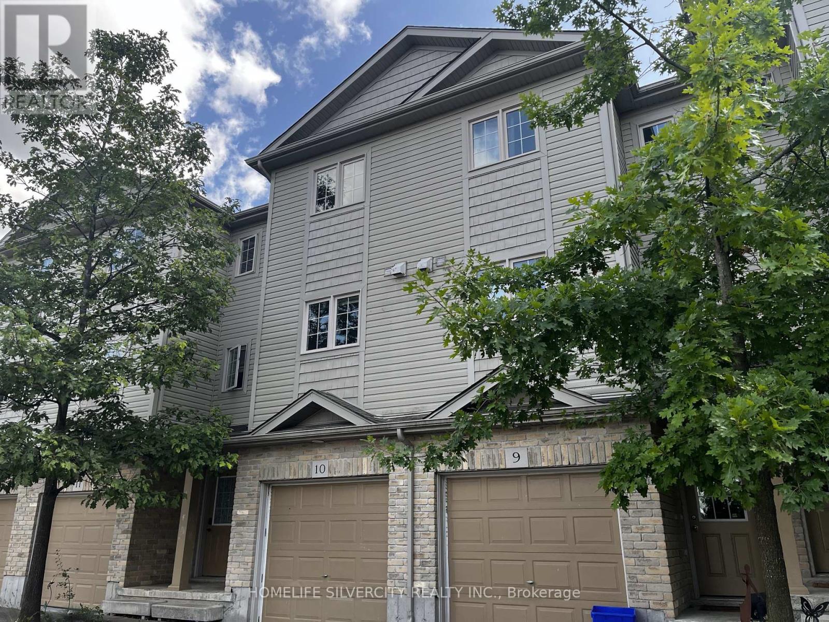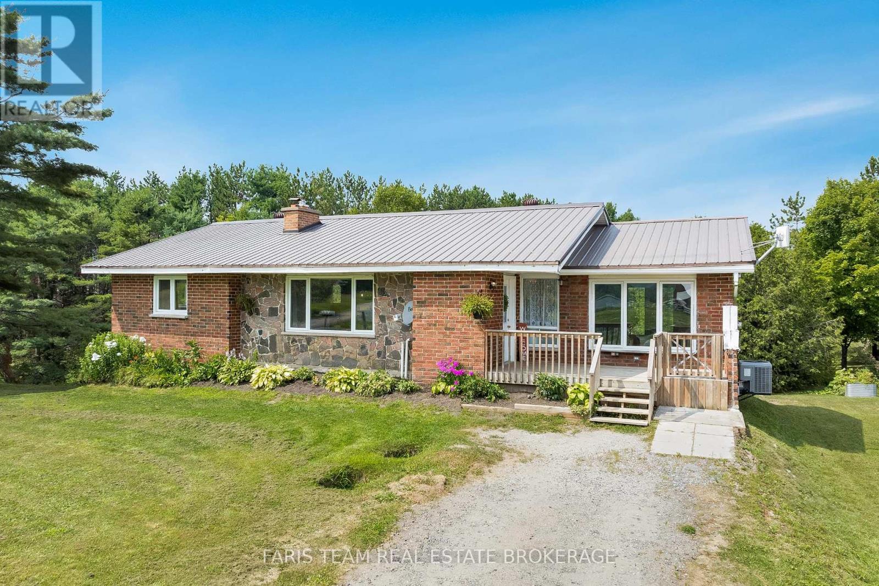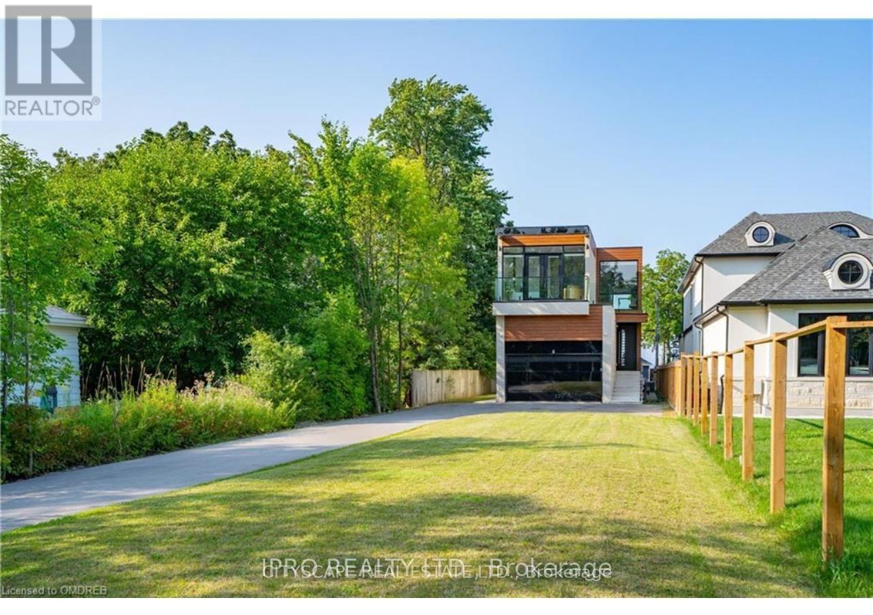215 Black Maple Court
Kitchener, Ontario
Welcome to 215 Black Maple Court, a fully reimagined custom bungaloft that unites French-inspired design with refined, modern living. Set on a quiet cul-de-sac in prestigious Deer Ridge Estates, this 6-bedroom, 4-bathroom residence has been transformed using imported European materials and a meticulous eye for detail. Situated on a beautifully landscaped 68 x 130 lot, the home features a full stone exterior from front to back. Inside, you'll find nearly 5,000 square feet of finished, carpet-free space with a focus on quality and timeless design. Wide-plank hardwood floors, soaring ceilings, and expansive windows fill the home with natural light. The designer kitchen is a true showpiece, featuring custom cabinetry, high-end appliances, quartz countertops, and a generously sized island. The main floor includes a serene primary suite with a spa-like ensuite, radiant in-floor heating, a second bedroom, and a full bathroom. Upstairs, the in-law suite provides a private and flexible space with two bedrooms, a full bathroom with in-floor heating, and a cozy loft-style lounge with a beverage station, perfect for guests or multi-generational living. The finished lower level continues the elevated design with two additional bedrooms, a spacious recreation area, and a custom wet bar. Outside, enjoy a pool-size private backyard oasis complete with full fencing, an irrigation system, and mature landscaping. Additional highlights include custom millwork and built-ins, designer lighting, main floor laundry, and a double-car garage with driveway parking for four. Located just minutes from the 401, Deer Ridge Golf Club, top-rated schools, shopping, and scenic trails, this home combines European elegance with family-friendly functionality. Homes of this caliber rarely come to market, offering a seamless fusion of character, craftsmanship, and comfort in one of the regions most desirable neighbourhoods. (id:62616)
462 Celandine Terrace
Milton, Ontario
Welcome to this recently built, end-unit townhome by Great Gulf Homes. You will step in to a very functional open-concept layout featuring hardwood flooring throughout. The dining room area connects with the living room which overlooks the backyard, making it convenient for outdoor entertainment. The kitchen has upgraded quartz counters, ample storage cabinets, and stainless steel appliances. The main floor has half bath/powder room, as well as access to the1 car garage from inside adding to the convenience. The 2nd floor has 3 generous sized bedrooms; the primary bedroom has a 4-piece ensuite washroom and a walk-in closet. An additional 4 piece washroom on the main floor is shared by the other 2 bedrooms. The basement is unfinished and adds to the future potential of additional living space. The entire house is bright, very well maintained, and close to all essential amenities that a family looks for. (id:62616)
121 Leeson Street
East Luther Grand Valley, Ontario
Welcome to 121 Leeson Street, Grand Valley which features a Well Cared for 3 Bedroom Detached Home With a Double Driveway and 2 Car Garage. Stone Front Patio. Entrance from Garage Into Home. Ceramic Tile from entrance thru to Kitchen, Dining Room with walkout to deck. 3 Upper Level Bedrooms have Laminate Floors, Primary Bedroom with Semi Ensuite. Updated 4 Piece Bathroom. Basement Unfinished with Gas Fire Place and Walkout to Yard. New Furnace and Air Conditioner in 2025.Lock Box for Easy Showings. (id:62616)
172 Adair Avenue N
Hamilton, Ontario
Charming 1 Storey Home in a Desirable Family-Friendly Neighbourhood Welcome to this beautifully updated home, perfect for families and entertainers alike. The main floor boasts brand new flooring throughout and a spacious, sun-drenched living room with large windows that fill the space with natural light. You'll also find a functional kitchen, a comfortable bedroom, and a stylish 4-piece bathroom on this level. Upstairs, the primary bedroom offers a peaceful retreat, accompanied by an additional generously sized bedroom - ideal for children, guests, or a home office. The lower level features a large recreational room, a convenient 2-piece bath, and a dedicated laundry area - providing plenty of space for relaxation and everyday living. Car enthusiasts and hobbyists will appreciate the detached garage, complete with 9 ft ceilings, an 8 ft door, heating, and hydro - making it the perfect workshop or storage solution. Situated on a spacious lot, theres ample room for children to play or for hosting outdoor gatherings. Ideally located close to schools, parks, shopping, and with easy highway access, this home offers both comfort and convenience. (id:62616)
32 Nelson Trail
Welland, Ontario
THIS MODERN, SPACIOUS 3-BEDROOM, 2-BATHROOM CONDO TOWNHOUSE IS IDEAL FOR FIRST-TIME BUYERS. IT OFFERS AN OPEN-CONCEPT LAYOUT PERFECT FOR BOTH EVERYDAY LIVING AND ENTERTAINING. THE PARTIALLY FINISHED BASEMENT PROVIDES ADDITIONAL STORAGE OR THE POTENTIAL FOR A COZY PERSONAL RETREAT. PLUS, WITH 3 PARKING SPACES, YOU'LL NEVER HAVE TO WORRY ABOUT PARKING.MOVE-IN READY. THIS HOME IS LOCATED IN A PRIME SPOT. ENJOY THE CONVENIENCE OF BEING CLOSE TO SCHOOLS, PARKS, SHOPPING, AND MAJOR HIGHWAYS, MAKING IT AN EXCELLENT CHOICE FOR A COMFORTABLE AND CONVENIENT LIFESTYLE.DONT MISS OUT ON THIS FANTASTIC OPPORTUNITY TO OWN YOUR FIRST HOME. SCHEDULE A SHOWING TODAY! (id:62616)
59 - 2 Royalwood Court
Hamilton, Ontario
Fantastic opportunity in one of Stoney Creeks most desirable neighbourhoods! Nestled at the end of a quiet cul-de-sac, this well-maintained two-storey townhouse offers peaceful, private living with every convenience close by. The bright and inviting main level showcases a modern kitchen with Caesarstone countertops, stainless steel appliances including a dual oven/stove, and a walk-out to the garden for seamless indoor/outdoor living. Two cozy gas fireplaces provide warmth and ambiance year-round, while the open layout is ideal for both relaxing and entertaining. Upstairs, you'll find 3 generous bedrooms, including a primary suite complete with its own 3-piece ensuite bathroom. The fully finished basement, finished with a mix of marble flooring and carpet, offers versatile space that can easily serve as a family room, home office, gym, or playroom, plus plenty of extra storage. Perfectly situated within walking distance to parks, schools of all levels, public transit, a pool, and an arena, this home offers the ideal balance of lifestyle and convenience. Thoughtfully cared for and truly move-in ready, it's a rare find in a highly sought-after location. Don't miss your chance, homes like this don't last long! *Some photos are virtually staged.* (id:62616)
16 Scenic Ridge Gate
Brant, Ontario
Executive Detached Home In Paris Built By Liv Communities. this exquisite 4-bedroom, 3-bathroom home offers the perfect blend of sophistication and practicality. The open-concept design welcomes abundant natural light throughout, highlighting the sleek, modern kitchen with premium stainless steel appliances. A spacious living area provides a wonderful space for family gatherings, while the upstairs retreat features 4 beautifully appointed bedrooms, including a luxurious primary suite with a spa-inspired bathroom and a massive walk-in closet. The home also offers a main floor laundry. This property is just minutes from Highway 403 and walking distance to Park & all local amenities, including the Brant complex. Its an unbeatable location. This ultra clean home checks all the boxes!!! A must see. Book your showing today and imagine living in this beautiful home. Priced for a quick sale. Excellent opportunity for first time buyers (id:62616)
B10 - 155 Highland Crescent
Kitchener, Ontario
Welcome to this exceptional and spacious 3-bedroom townhouse in the highly sought-after Victoria Hills area of Highland Hills West. This home features a generous floor plan, walkout to deck, and access to a playground within the complex. The property also includes a single garage and driveway parking. Location is key! Your just a short drive from a variety of shopping centers, grocery stores, a movie theatre, restaurants, a café, and a gym everything you need right at your fingertips. (id:62616)
8670 Chickory Trail
Niagara Falls, Ontario
Welcome to this Beautiful newly built 4 Bedroom 3 Bathroom detached home with 9ft ceiling everywhere on the main level, situated in a quiet neighborhood near Niagara Falls. Soon you enter the house using the stunning double door entrance doors, you won't miss its long 26ft foyer area/corridor leading you to its bright & spacious open concept Kitchen/Dining with a large window enhanced by a tiled floor complimented with 2 pantry rooms and modern kitchen appliances. The large living room with upgraded hardwood flooring and two large windows bring a lot of sunlight into the house, not to mention its unique office/planning room will add value to its living space if you work from home, which also has a walk-out to its private/fenced backyard that will help you soak in the neighborhood's charm that is ideal for savoring morning coffee with your family. Ascend the rich hardwood stairs complimented with a beautiful picture window against the wall to discover the second floor where you can find spacious bedrooms with high ceilings and built-in closets & large windows in every bedroom, which makes the 2nd floor bright with enormous natural light. The primary bedroom has a large walk-in closet and a 5 pc ensuite bath. A laundry room with storage on the second floor brings a lot of convenience to the homeowner. The basement may be unfinished right now but it offers a lot of possibility for the new owner to add a separate entrance for a potential rental income in the future, it is just waiting for your plans! Moreover, a big single home such as this with a double garage and a huge driveway offers a lot of parking space. Overall the neighborhood provides a peaceful sanctuary with easy access to QEW Highway, Shopping Plazas, Costco, Schools, Park & minutes away from Niagara Falls/downtown & GO Station. (id:62616)
1105 Fraserburg Road
Bracebridge, Ontario
Top 5 Reasons You Will Love This Home: 1) Stretch out and enjoy a generous yard designed for bonfires, barefoot evenings, and stargazing under the Muskoka sky, complete with private backyard, ideal for everything from quiet mornings to weekend gatherings 2) Nestled across from horse stables, this serene rural location offers the calm of country life with the convenience of being just minutes from town and a short drive to Highway 11 for easy commuting 3) A cozy wood-burning fireplace, a finished basement with flexible space, and ample storage make this home both warm and functional, perfect for everyday living, working from home, or entertaining guests 4) Only minutes from downtown Bracebridge for shopping, dining, and schools, while surrounded by the natural beauty and year-round adventures that Muskoka is known for 5) Fraserburg offers a welcoming small-town feel where neighbours wave, kids play freely, and life runs at a gentler pace, delivering not just a home, but a way of life. 1,603 above grade sq.ft. plus a finished lower level. (id:62616)
6 Campview Road
Hamilton, Ontario
Welcome to 6 Campview Road a truly exceptional waterfront estate offering luxury, privacy, and rare direct access to the shores of Lake Ontario. This custom-built home spans over 4700 sq ft of elegant living space, Built in 2022, this remarkable home showcases beautiful craftsmanship throughout, w/10' ceilings on the main level, led pot lights, elegant engineered hardwood floors, and a stunning open concept floor plan that seamlessly blends all the living areas together. Expansive windows bring the outdoors in w/ unobstructed views of the water. Chef's gourmet kitchen designed w/ high-end JennAir appliances anchors this home and fts quartz countertops and ample upper and lower cabinetry space. Charming living room w/ a gas fireplace creates the perfect ambiance to sit around and catch up with loved ones. Step into your primary bedroom above designed w/ a large walk-in closet, 5pc ensuite and direct access to your private balcony overlooking the tranquil Lake and its soothing sounds. 4 more bedrooms down the hall w/ ensuites. 9' ceilings on 2nd lvl! The lower level w/ walk-up fts 2 more bedrooms, a full size kitchen, a dining area, a 3pc bath & a rec room w/ electric fireplace. Great for multi-generational living or investment purposes! Spacious backyard w/ inground pool and ample seating areas to entertain! Mins to Downtown Burlington & Niagara Region, Marinas, Trails, Shops, Schools, Major Highways & More. (id:62616)
52 Ellis Street
Norfolk, Ontario
Timeless Elegance Near Lake Erie - Stunning 1911 Character Home. Step into history with this meticulously maintained 1911 home, just a 5-minute walk from the shores of Lake Erie and the charming main street of Port Rowan. Lovingly cared for by the same owners since 1967, this grand residence blends historic charm with modern possibilities - whether as a spacious family home or a cottage, potential bed & breakfast (buyer to verify requirements). Inside, you'll find four generous bedrooms, an upstairs loft, a dressing room, and a storage room, offering ample space for family and guests alike. The main floor features a formal (parlour, living room, and dining room, along with a bright kitchen, creating a warm and inviting atmosphere. The graceful family staircase and the butler's staircase add a touch of old-world charm, while the original American chestnut trim, locally forested over a century ago, showcases the home's exceptional craftsmanship. Outside, a massive wraparound porch invites you to relax and enjoy the beautifully maintained perennial gardens. The large backyard offers endless possibilities, while the detached, oversized one-car garage provides extra storage. Conveniently located directly across from the elementary school, this home is perfect for families looking for both history and convenience. Don't miss this rare opportunity to own a piece of Port Rowan's heritage! (id:62616)

