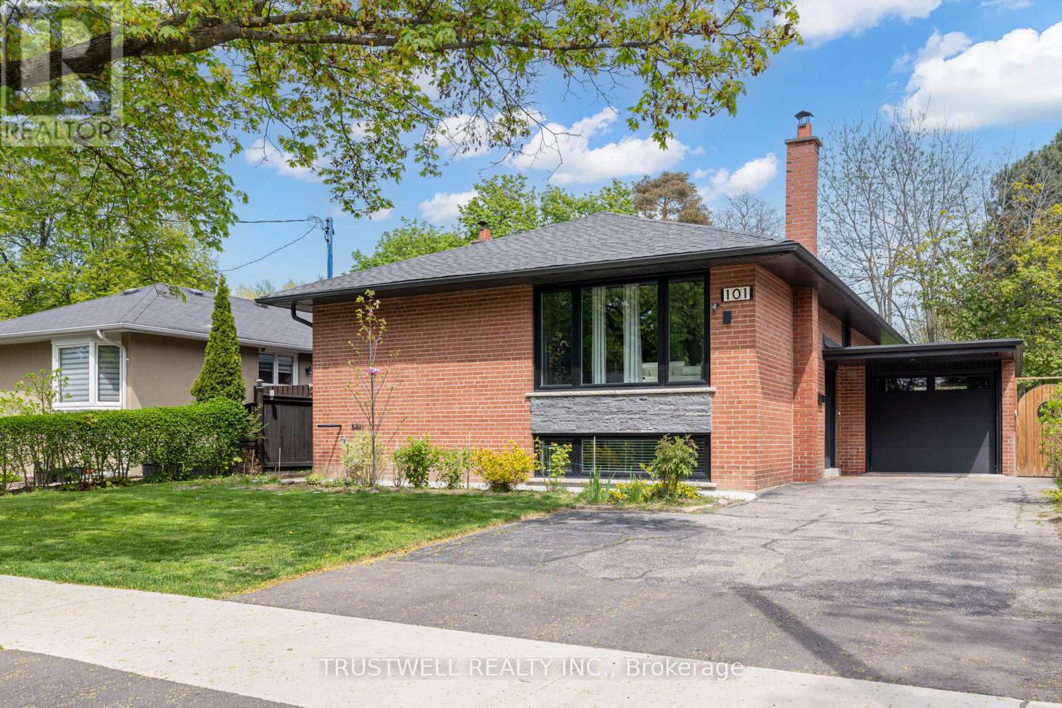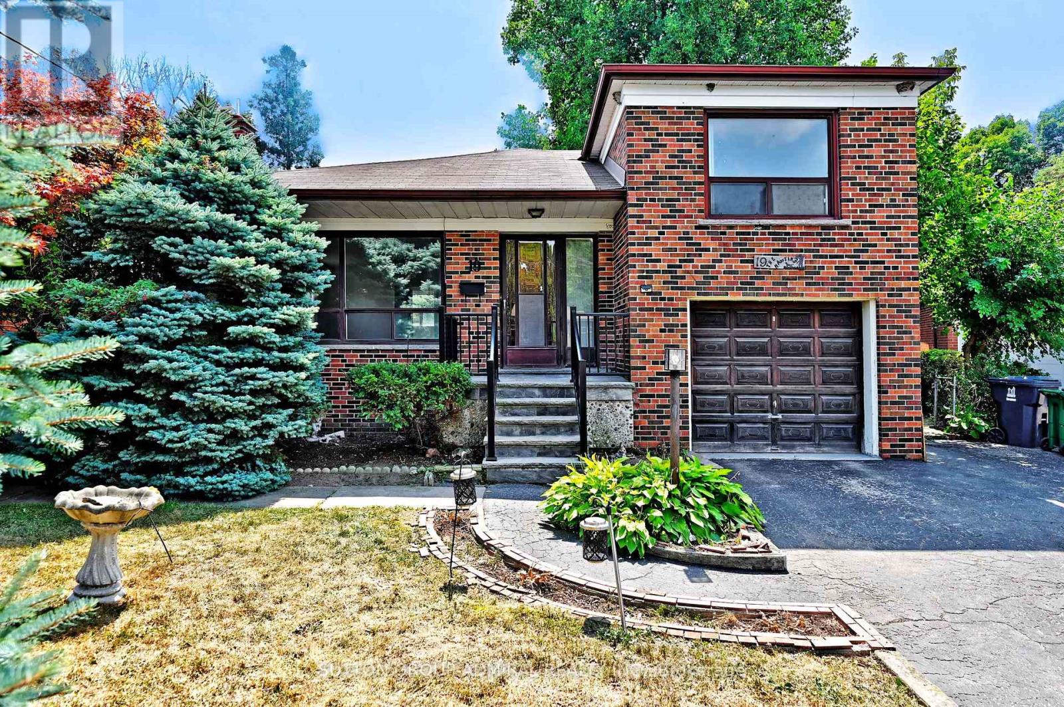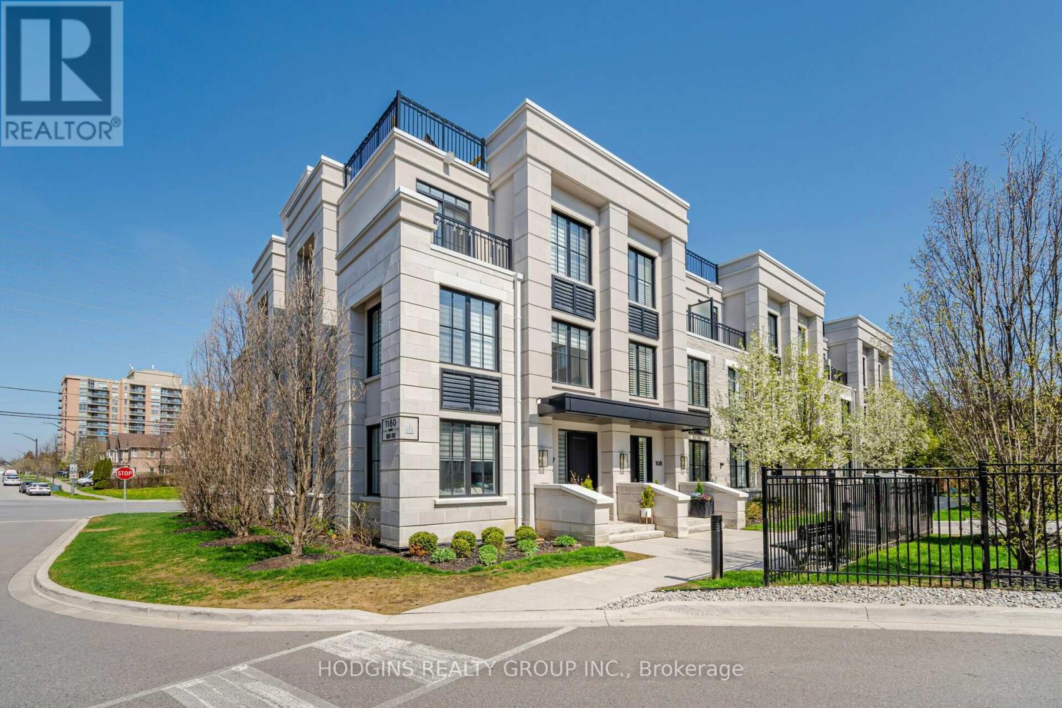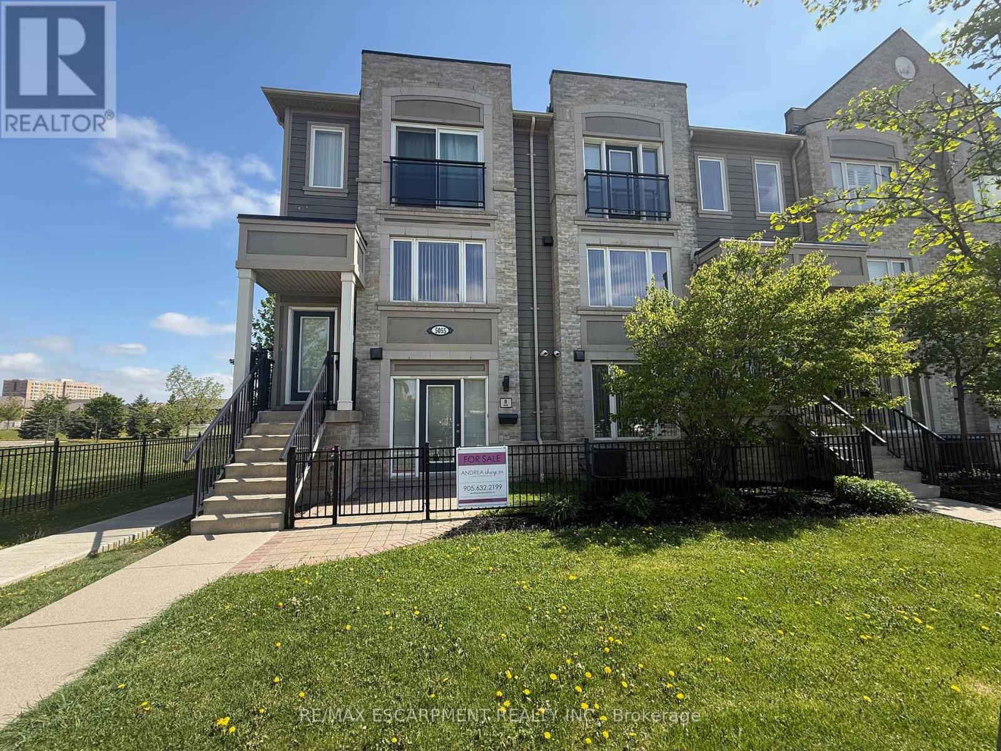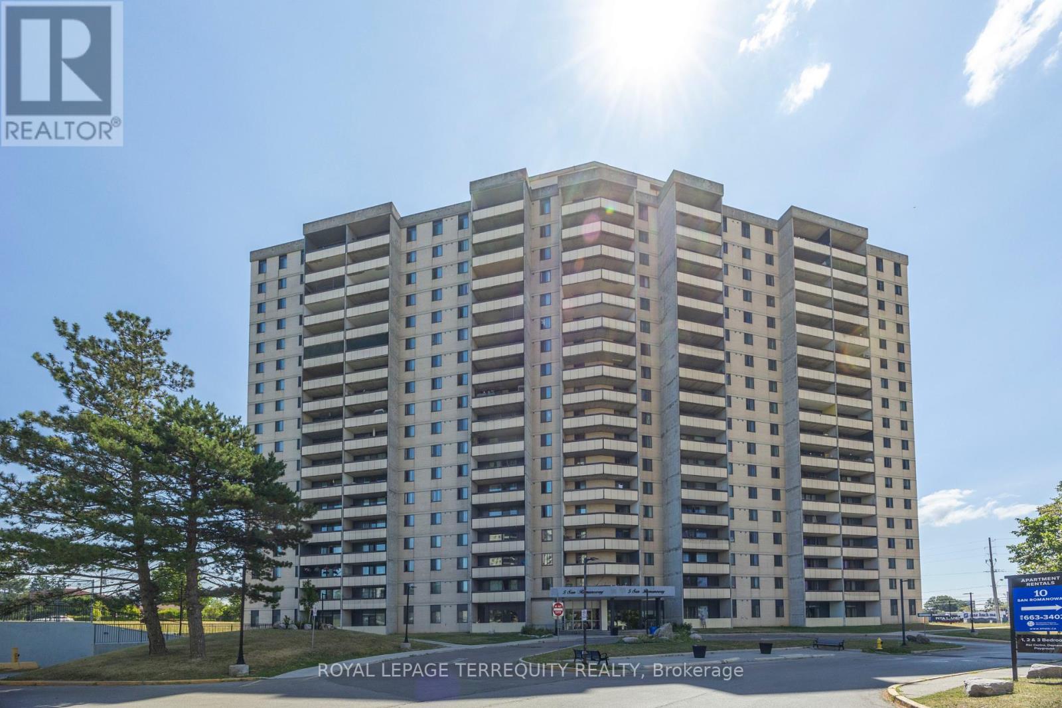101 Wincott Drive
Toronto, Ontario
Stunning Turnkey Bungalow in Prime Etobicoke!This beautifully renovated 3+1 bedroom, 2-bath home is move-in ready and filled with natural light. Backing onto a serene, forest-like park, it offers a rare combination of privacy and scenic views. Featuring a state-of-the-art open-concept kitchen, spacious living and dining areas, and a professionally finished lower level with a walkout to the backyard. The expansive rec room is perfect for entertaining or family time. Extra-wide driveway provides plenty of parking. Conveniently located near parks, schools, and major highwaysthis is the ideal home for modern family living. (id:62616)
2505 - 36 Elm Drive
Mississauga, Ontario
New 1BED+Den Condo Heart Of Mississauga, steps to the upcoming Hurontario LTR: south view, 9-foot Ceiling, Open-Concept Living Kitchen Area Kitchen With Quartz Countertops. Walk out to the balcony. Enjoy High-End Amenities, Including The Community's Outdoor Terraces, State-Of The-Art Gym, Yoga Studio, And more. One Parking and locker Included. Upscale hotel-inspired lobby. Edge Tower 1 offers a suite of amenities, including a modern Fitness Center, inviting Yoga Studio, Wi-Fi Lounge, state of the art Movie Theater, engaging Billiards/Game Room, comfortable Guest Suites, vibrant Party Rooms, and an Outdoor Terrace adorned with Fireplaces and BBQ areas.Live with convenience central to your essential amenities. Easy access to the Gardiner, 427, and QEW, and direct shuttle service to Kipling Station exclusive to resident (id:62616)
19 Skipton Court
Toronto, Ontario
Welcome to 19 Skipton Court, a rarely offered fully detached bungaloft tucked away on a private court in a desirable Toronto neighbourhood. This charming home is ideally situated on a premium lot that backs onto a serene private ravine, offering the perfect blend of peace, privacy, and potential. The property is a true clean canvas fully livable as is, yet brimming with opportunity for those who wish to customize and transform it into their dream home. Whether youre a family looking to put down roots, an investor seeking a versatile income property, or someone with a vision for renovation, this home adapts to your needs. With a convenient side entrance and potential for an in-law suite, it lends itself beautifully to multi-generational living or rental possibilities, making it an excellent long-term investment. The unique bungaloft design offers the ease of main-floor living while still providing additional space above, creating a versatile layout that accommodates todays modern lifestyle. The principal rooms are bright and functional, and the homes setting against the ravine brings a sense of tranquility rarely found in the city. Imagine enjoying morning coffee on your back deck,surrounded by lush greenery, or entertaining family and friends with nature as your backdrop.Outside, youll find a large driveway with no sidewalk, providing ample parking for multiple vehicles a rare advantage in this area. The quiet court location enhances the sense of privacy while still keeping you close to all the essentials: top-rated schools, parks,shopping, transit, and major highways. Whether you choose to move in and enjoy it as is,renovate and modernize, or leverage its investment potential, the opportunities at 19 Skipton Court are endless. Homes backing onto the ravine here rarely come to market, making this a truly special offering you wont want to miss. (id:62616)
36 Juliet Crescent
Toronto, Ontario
Welcome to this move-in ready home with a bright, open-concept main floor filled with natural light. The kitchen features stainless steel appliances, quartz countertops, and a stylish backsplash, complemented by hardwood flooring, crown moulding, and pot lights throughout the space. Hot Water Tank and Furnace both purchased in 2023. A separate entrance leads to a fully finished basement apartment with 2 bedroom, an open concept full kitchen/living room, and bathroom - Potential rental income of $24,000/Yearly. Perfect for a starting family, this home is in a vibrant, family-friendly neighborhood with four schools, five nearby daycares, and easy access to public transit. Plus, you are just one block away from the future Eglinton Crosstown Light Rail Transit - a major boost for both commuting convenience and long-term property value. Enjoy nearby green spaces like Coronation Park and Keelesdale North Park. (id:62616)
589 St Clarens Avenue
Toronto, Ontario
Fully renovated from top to bottom, this stunning detached home in the heart of Dovercourt-Wallace Emerson offers modern luxury and comfort. Featuring a brand-new stucco exterior, oak wood stairs, new windows and doors, luxury vinyl plank flooring, LED pot lights, and a custom chefs kitchen with quartz counters and stainless steel appliances. Bathrooms feature designer finishes, including a soaker tub on the main floor and a glass shower upstairs. Enjoy a private backyard with a spacious deck, perfect for entertaining, plus a double-car garage via laneway. Ideally located steps to TTC, GO Station, parks, schools, shopping, and minutes to downtown Toronto. (id:62616)
108 - 1180 Cawthra Road
Mississauga, Ontario
Exquisite Executive Townhome, nestled in sought-after Mineola East. This remarkable residence has been enhanced with designer upgrades and finishes throughout its three stories of contemporary living. Spacious Primary Suite occupies entire 2nd floor! Enjoy the convenience of being just moments away from the lake, a newly renovated recreation centre, picturesque parks, top - rated schools including Cawthra Park Secondary, and all the vibrant amenities of Port Credit. With easy access to public transit, commuting is a breeze. This property includes two heated underground parking spots and a storage locker both just steps from your front door. Enjoy evenings on the expansive rooftop terrace, perfect for relaxation and entertaining guests. Don't miss this exceptional opportunity to make this stunning townhome your own. (id:62616)
5807 - 3900 Confederation Parkway
Mississauga, Ontario
Welcome to this Mcity 2 Bedroom with 2 Full Baths unit!! One of the LARGEST Layouts in this Building(914 sqft + L-shape WrapAround Balcony)!! Stunning Panoramic City Views!! Ideal home for youngcouples, students and small families. (id:62616)
Upper Floor - 33 Crystal Glen Crescent
Brampton, Ontario
Welcome to this beautifully maintained detached home, perfectly situated on a large corner lot with a spacious backyard ideal for growing or extended families! 4 generously sized bedrooms and 2.5 bathrooms Separate living and family rooms for added space and comfort Primary bedroom with a 5-piece ensuite and walk-in closet The other 3 bedrooms are all good-sized, offering plenty of space for family or guests Abundant natural light from large windows throughout Vacant and ready for immediate occupancy Expansive backyard perfect for outdoor entertaining End unit offering extra privacy and added lot width Located in a high-demand, family-friendly neighborhood, you're just steps from top-rated schools, parks, shopping, major highways, and Mount Pleasant GO Station. Dont miss out book your showing today! (id:62616)
2453 Grand Oak Trail
Oakville, Ontario
FREEHOLD TOWNHOME LIVING IN DESIRABLE WESTMOUNT! FINISHED FROM TOP TO BOTTOM! Set in a vibrant, family-friendly neighbourhood, this three bedroom freehold townhome was thoughtfully designed for comfortable everyday living. The main level features an open-concept living and dining area with rich hardwood flooring, a bright breakfast area with walkout to the backyard, and a gourmet kitchen equipped with granite countertops, stainless steel appliances, a central island, and ample cabinetry. Upstairs, the large primary bedroom offers a walk-in closet and private four-piece ensuite. Two additional bedrooms and a four-piece main bathroom complete the upper level, with luxury vinyl plank flooring throughout all bedrooms. The professionally finished basement expands your living space with a generous recreation room featuring Berber broadloom, a three-piece bathroom, laundry area, and storage space. Additional highlights include a hardwood staircase with carpet runner, hardwood in the upper hall, inside entry from the attached garage, and a natural stone front walkway. Conveniently located close to Captain R. Wilson Public School and Garth Webb Secondary School, as well as parks, trails, hospital, shopping, dining, public transit, and major highways. Make your move to Westmount today! (id:62616)
477 Boyd Lane
Milton, Ontario
Beautifully Maintained 4-Bedroom Detached Home in Prime Milton Location This stunning 2-storey detached home offers a bright and spacious layout designed for modern family living. Featuring smooth 9-ft ceilings on the main floor, the home welcomes you with a sun-filled great room complete with a cozy gas fireplace and walk-out to a private backyard perfect for relaxing or entertaining. The open-concept kitchen is equipped with quartz countertops, stainless steel appliances, and a breakfast bar, seamlessly flowing into a combined dining/breakfast area ideal for everyday meals. Upstairs, the spacious primary bedroom includes a walk-in closet and a luxurious 4-piece ensuite, while three additional bedrooms provide ample space and comfort. The convenience of second-floor laundry adds to the home's functionality. Additional features include: Central air conditioning Unfinished basement with separate entrance offering future income or in-law suite potential Built-in garage with private driveway Located just minutes from Hwy 401, Britannia Rd, and Tremaine Rd, this home is close to top-rated schools, scenic parks, and all essential amenities. Move-in ready with flexible possession options, this is a rare opportunity to own in one of Milton's most desirable neighborhoods. (id:62616)
8 - 5055 Oscar Peterson Boulevard
Mississauga, Ontario
Location, Location, Location! Rare Daniels End Unit Siding onto Park! Ideal for First-Time Home Buyers, Seniors looking to downsize, or pet owners. Welcome to this charming and beautifully maintained one-bedroom condo townhouse nestled on a quiet, tree-lined street in sought-after Churchill Meadows. This ground-level home offers the perfect blend of privacy, modern comfort and a versatile floor plan to meet your needs. As an end unit, this home is filled with natural light creating a bright and airy atmosphere throughout. The open-concept layout features stylish laminate flooring, a modern kitchen with espresso cabinetry, stainless steel appliances, and a mirrored backsplash. The spacious primary bedroom includes a walk-in closet and a large picture window with views of the private fenced terrace, a perfect outdoor retreat and a rare bonus for pet lovers. Additional highlights include: 1) Street-level access for added convenience 2) One-car garage with direct access to the laundry/mud room 3) Ample extra storage in both the garage and within the unit 4) A peaceful setting next to the park 5) Low monthly condo fees. This is truly one of the best-located units of its kind an ideal starter home in a welcoming, established community. The condo has low condo maintenace fees which include grass cutting, street snow removal, water, common elements, parking, and building insurance. (id:62616)
410 - 5 San Romano Way
Toronto, Ontario
Welcome to 5 San Romano Way! Spacious 1 bedroom, 1 bathroom unit with a large living room great for entertaining. Walk out from dining to large balcony with south west views. Kitchen with lots of cabinet space and full size appliances. Ensuite laundry in unit. Water and cable included in maintenance fee! 1 Parking Space Included. Two shopping centers across the street: Freshco, Shoppers Drug Mart, Nofrills, Planet Fitness . Perfectly located near upcoming TTC subway station at Keele and Finch. Easy access to TTC routes that run 24hrs. Minutes from York University, Hwy 400, Hwy 407, public and catholic schools and much more. Great opportunity to own and add your special touch! (id:62616)

