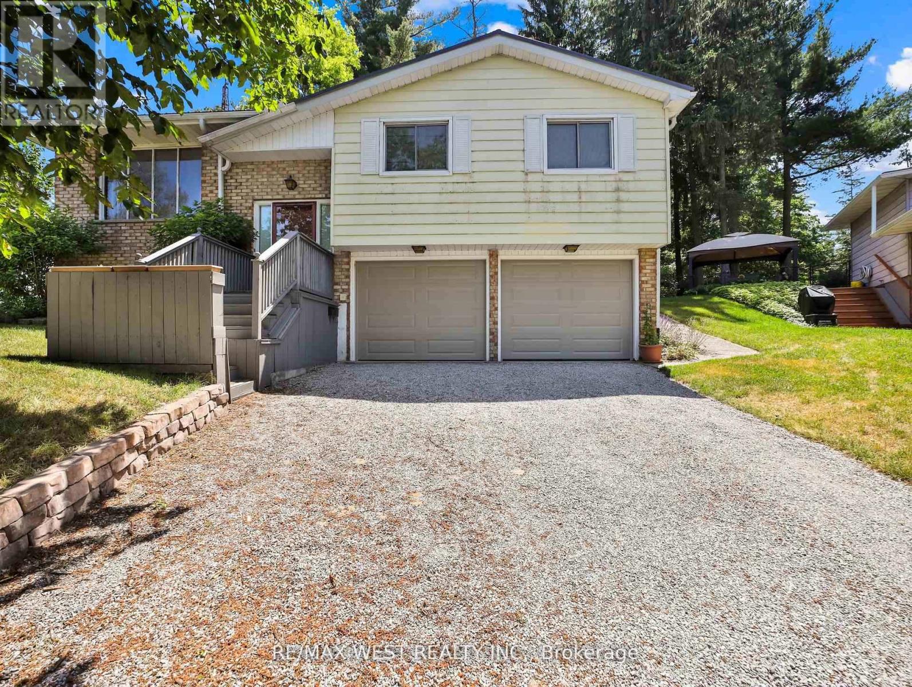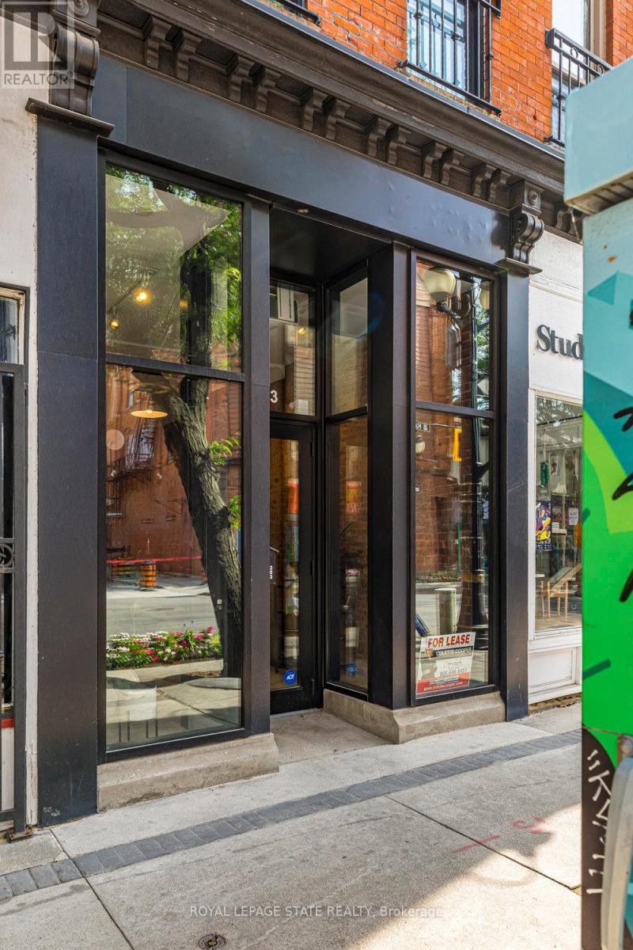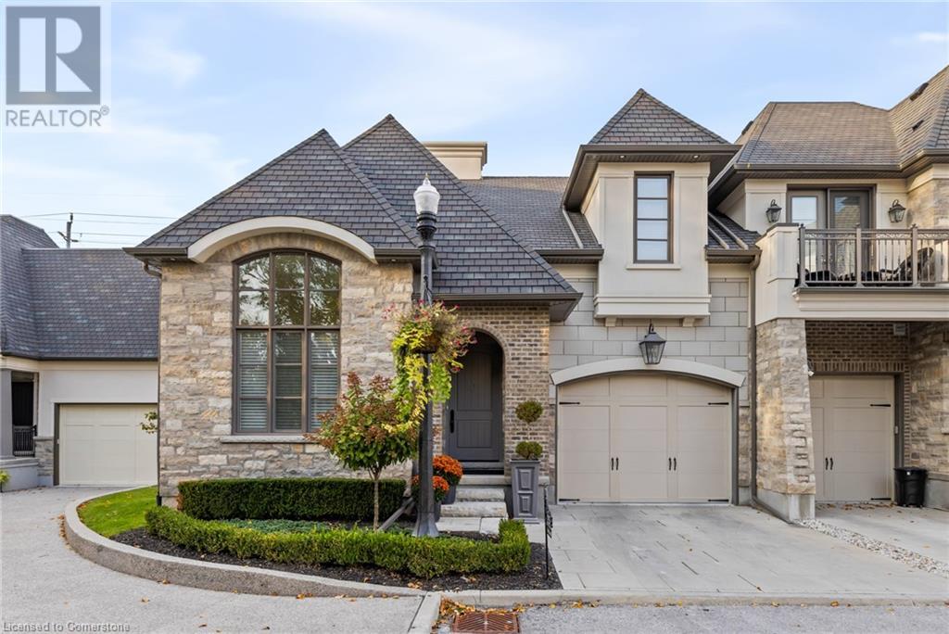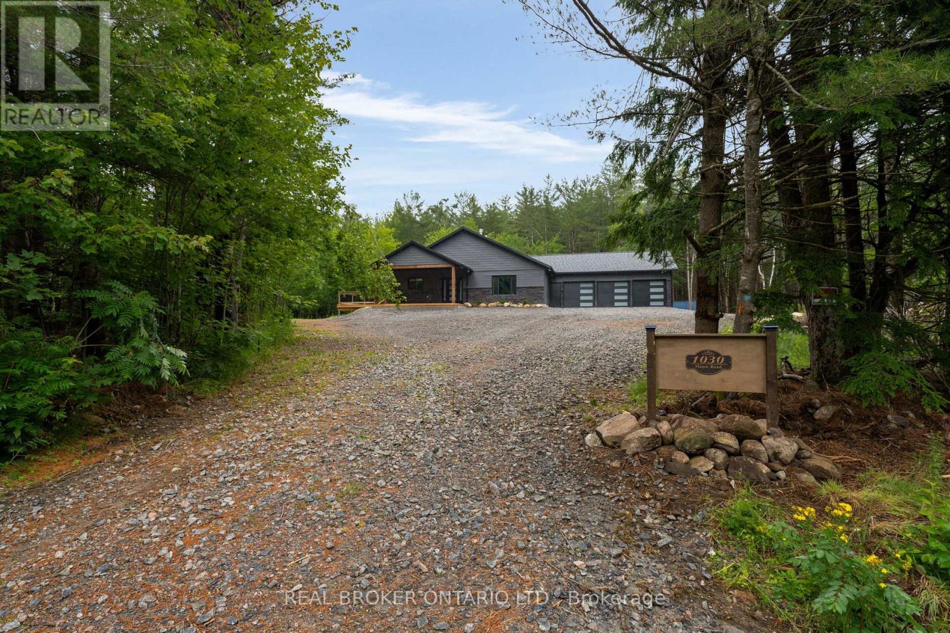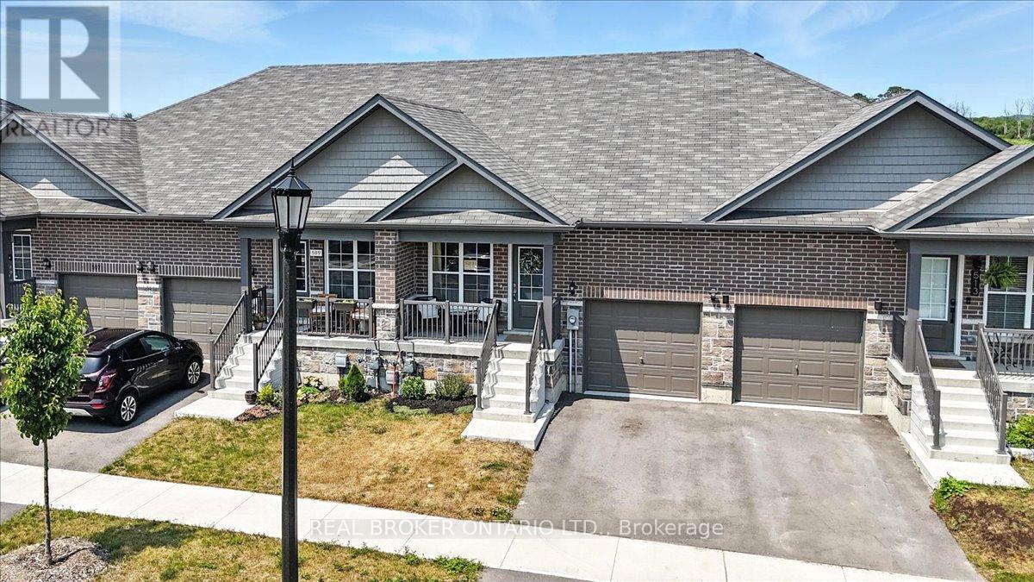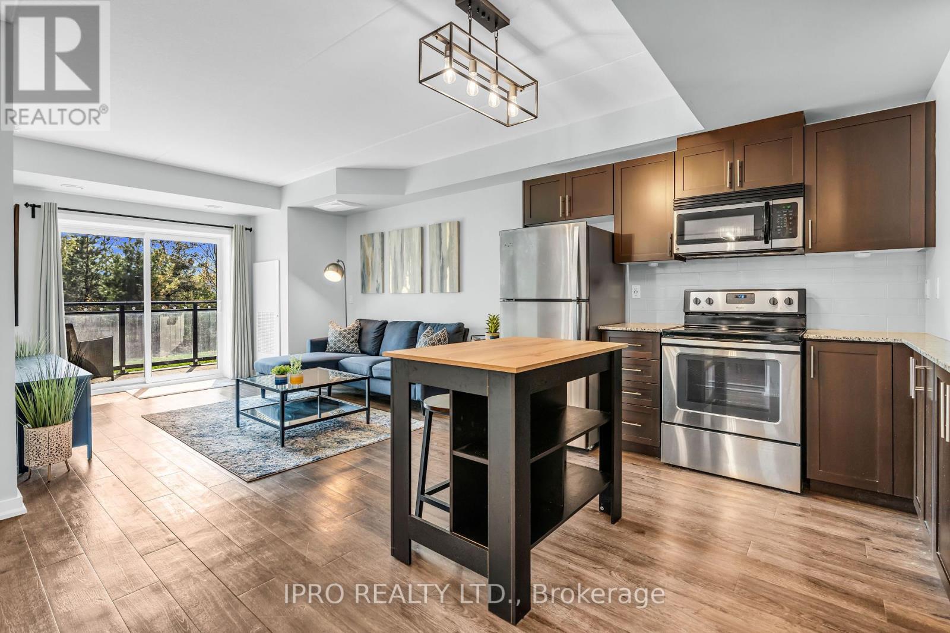12959 County 2 Road
Cramahe, Ontario
Welcome to this beautifully updated 3-bedroom, 2-bathroom home set on a generous country-sized lot on the edge of townoffering the best of rural charm with in-town convenience. Located just 4 minutes from Hwy 401, this property makes commuting a breeze. Inside, youll find a bright and inviting layout with neutral décor throughout. The home features two bathrooms, including a renovated 3-piece ensuite, as well as an updated kitchen. Recent upgrades include roof, furnace, A/C, windows, and moreproviding comfort and peace of mind. Enjoy the sunny south-facing backyard, perfect for gardening, entertaining, or simply relaxing. A detached single-car garage adds extra storage and functionality. This move-in ready gem is ideal for families, retirees, or first-time buyers seeking a peaceful lifestyle with easy access to amenities. Dont miss your chance to make this welcoming home your own! Change your life. Move here! (id:62616)
11 Glenda Street
Norfolk, Ontario
Welcome to this lovingly maintained, original-owner raised bungalow, nestled on a quiet, family-friendly court with no rear neighbours. Situated on a spacious pie-shaped lot surrounded by mature trees, this home offers privacy and tranquility just minutes from shops and amenities. The main level offers 3 spacious bedrooms, including a primary with ensuite privilege, and a bright open-concept living and dining area with newer laminate flooring. The lower level boasts a large rec room with a cozy wood-burning fireplace, a second full 3-piece bathroom, and inside entry to the double car garage. A separate entrance and ample driveway parking add to the homes functionality. Updates include a durable steel roof, newer furnace and A/C (2 yrs old), and 200 amp breakers, this home has been thoughtfully updated for long-term peace of mind. This is a rare opportunity to own a well-cared-for home on a premium lot in a desirable location! (id:62616)
2946 Tokala Trail
London North, Ontario
House for Lease in London,Ontario. Beautiful Home with 44-Foot Frontage! Offering 2,125 SqFt, 4 Bedrooms, 3 Full Washrooms on the Second Floor, Plus a Main Floor Powder Room (Total 3.5 Bathrooms). Rare 2 Master Bedroom Layout. Impressive 18-Foot Ceiling in the Foyer and 9-Foot Ceilings on the Main Floor. Freshly Painted, Featuring High-End European Doors and Windows, Double Door Entry, and a Spacious Double Car Garage. Huge Driveway, Large Backyard, and Cold Storage in the Basement. Prime Location Close to Parks, Schools, and Highways. (id:62616)
#1 - 203 King Street E
Hamilton, Ontario
Prime Downtown Hamilton Commercial Lease in the heart of International Village, surrounded by new condo developments and charming historic storefronts. The King street storefront entry boasts a striking façade, large windows for abundant lighting, tall ceilings, original hardwood floors, exposed brick. Includes private access to the 8 high basement w/ 2 pc. bathroom, workshop space & lots of storage. D2zoning allows for many uses: retail, studio (formerly a tattoo studio), salons, office, and more. Updates include HVAC, plumbing, electrical, LED lighting, doors, and windows. $2,300+hst per month rent includes heat, central air, hydro, and water. Minimum 1-year lease. Just steps to top restaurants, nightlife, public transit, the Farmers' Market, Art Gallery, and GO Station. (id:62616)
25 Arbourvale Common
St. Catharines, Ontario
Welcome home to the prestigious 25 Arbourvale Commons, an exquisite townhome in St. Catharines' exclusive Southend. This luxurious custom-built residence seamlessly blends sophistication and comfort. As you arrive, the grand stone facade and elegant European-inspired design create a striking first impression. Inside, the open-concept living area features soaring 20-foot ceilings, large windows with automated blinds, and a sleek fireplace. The gourmet kitchen is a culinary dream, boasting a quartz island, built-in breakfast nook, and high-end appliances. The main-floor primary suite offers a spacious walk-in closet and a lavish 4-piece ensuite. Upstairs, you'll find a guest bedroom, a beautifully finished full bathroom, and an office space that can easily be converted into a bedroom if desired. The finished basement provides versatile living. (id:62616)
2144 Brampton Street
Hamilton, Ontario
Welcome to this impeccably updated brick bungalow, thoughtfully designed with neutral tones and style that create a sense of calm the moment you step inside. Featuring 3 bedrooms, a fully renovated bathroom and the heart of the home is a brand-new kitchen, crafted for both function and beauty—perfect for everyday living or hosting your next dinner soirée. The full-height lower level offers endless opportunity. Whether you’re dreaming of an in-law suite, an inspiring home office, or a private income-generating apartment—the separate side door access makes it all possible. Outside, enjoy a generously sized side and rear yard—ideal for summer entertaining or quiet evenings under the stars. A detached garage and parking for two vehicles complete the picture. (id:62616)
565 Rymal Road Unit# 26
Hamilton, Ontario
Welcome home! This beautiful 3 Bed, 3 Bath Townhome is the perfect place for you! You will be impressed from the exterior to the interior of the home. Before entering, pay close attention to the lovely and elegant front entrance door which was newly installed (2025) which blends perfectly with the freshly painted garage door (2025). Let's make our way inside. The main level offers a nice 2 piece bathroom, access to the garage from the inside of the home, a large sized living room that is accompanied by an open dining area. The generously sized kitchen is truly something, from the Quartz countertop to the tasteful backsplash, it will make cooking your favourite meals that much more delightful. Enjoy the meal inside or in the lovely backyard through the sliding doors that take you there. Let's spoil you some more and take you upstairs! Here you have 2 spacious bedrooms, a good sized 4 piece bathroom and a HUGE primary bedroom with a 4 piece ENSUITE! That's right, your very own bathroom! In addition, you will definitely like the sizeable walk-in closet. Do all the shopping you desire and don't worry about space because you've got enough! Last but not least, let's make our way into the finished basement where there is a ton of space for even more enjoyment. It's the perfect place for family time where you can watch your favourite movies or have get-togethers with friends for entertainment purposes. Within proximity to Schools, Public Transit, the YMCA, Parks, Limeridge Shopping Mall, Grocery Stores; Food Basics & NoFrills, and the Highway, this is truly the most convenient location. And the best part is you can walk to the majority of these places! What else could you ask for? Make this home yours. (id:62616)
2946 Tokala Trail
London North, Ontario
House for Sale in London,Ontario. Beautiful Home with 44-Foot Frontage! Offering 2,125 SqFt, 4 Bedrooms, 3 Full Washrooms on the Second Floor, Plus a Main Floor Powder Room (Total 3.5 Bathrooms). Rare 2 Master Bedroom Layout. Impressive 18-Foot Ceiling in the Foyer and 9-Foot Ceilings on the Main Floor. Freshly Painted, Featuring High-End European Doors and Windows, Double Door Entry, and a Spacious Double Car Garage. Huge Driveway, Large Backyard, and Cold Storage in the Basement. Prime Location Close to Parks, Schools, and Highways. Move-In Ready! (id:62616)
1030 Hawn Road
Bracebridge, Ontario
Searching for a turnkey ready recently built estate home with ample storage, garage space and complete privacy? Look no further, you will find utter bliss and every detail thought of at 1030 Hawn Road just minutes outside of Bracebridge. Only 8 minutes to Hwy 11 or quick drive to adorable Prospect Lake, or all the big box stores, you get to enjoy the conveniences of rural living with modern day conveniences. Just completed February 2024 this 2400 square foot sprawling ranch bungalow catches your eye as soon as you come in the private entrance. With striking triple car garage, covered front porch with illuminating side lights on either side of front door, the deck then wraps around to another covered area with pot lights. Inside rich engineered hardwood flooring, a cozy gas fireplace in the front living room. There are 4 bedrooms plus a bonus den or flex space perfect as a playroom, gym or home office. Storage is not something you need to worry about with this home with 10 closets! Yes, you read that right 10 closets, 6 walk-in closets and 4 double closets plus the triple garage and an included 40-foot c-can container. The generous kitchen has stainless black steel appliances, large island with pendant lighting, walk-in pantry and opens up to the dining space and sliding door to second covered deck. Back inside 3 full bathrooms all with quartz countertops and the entire home, not just the bathrooms have heated floors. The primary bedroom has dual walk-in closets and a tasteful quartz clad ensuite. The 750-sq ft 3 bay garage is fully insulated, heated and has pot lighting. There is also an extra water line in case someone wants to build a shop and 200-amp service to the pole on the property (125 amp to the home). Bring the moving truck and boxes, you've just found your new home! (id:62616)
511 Hayward Street
Cobourg, Ontario
Welcome to 511 Hayward St! This stylish & sleek, open concept bungalow offers 2 bedrooms, 2 bathrooms, luxury vinyl plank flooring throughout, a modern kitchen with quartz countertops, and a spacious primary bedroom with a large walk-in closet, this 1,152 sq. ft. town house is move-in ready. The unfinished basement allows you to customize and expand your living space. Located in Cobourg's East Village, close to schools, shops, parks, and a short bike ride to Downtown Cobourg and the beach. (id:62616)
Ll12 - 25 Kay Crescent
Guelph, Ontario
Beautiful 2 Bedroom + 2 Bathroom Condo Unit In Guelphs South-End. Immaculate & Well Kept Unit. 860 SqFt Of Living Space & A 53 Sqft Private Balcony Facing A Tree Wooded Ravine. Short Walk From All Major Amenities, Making Everyday Errands A Breeze. The Location Offer Easy Accessibility To The Public Transit System & Is Only Located A Short Drive Away To The University Of Guelph. Open-Concept Layout With Modern Kitchen Equipped With All Stainless Steel Appliances, Subway Tile Backsplash, Granite Counter Top, Vinyl Flooring Throughout And An Island, The Living Room Offers Ample Space With A Large Sliding Door That Leads You To Your Private Balcony, Where You Can Enjoy Full Privacy Spacious Bedrooms With Their Own Large Closets, Large Windows & Modern Vinyl Flooring. The Primary Bedroom Has A Large 3-Piece Ensuite With A Standing Shower & Granite Counter Top. The Unit Includes A Large Laundry Room With Stacked Washer/Dryer & Ample Storage Space. Designated Surface Level Parking. Dedicated Locker Storage Located On The Same Floor, The Condominium Offers Great Amenities. Such As A Party Room, An Outdoor Social Space, And Access To Fitness Room. (id:62616)
136 Mohawk Road
Hamilton, Ontario
Enjoy... This Charming Home... Your Own Private Retreat... Nestled on a spacious, tree-lined corner lot, at the end of a quite dead-end, offering the perfect blend of town convenience and natural tranquillity along with parks and trails making it most a desirable location. Step inside and be greeted by bright, light-filled living space. Eat-in kitchen features stainless steel appliances and abundant storage, making it ideal for both family enjoyment and entertaining guests. The luxurious owners suite, just 2019 rear addition, is well designed to impress everyone, and turns out to be a true highlight of the home. Vaulted ceilings, a cozy fireplace, walk-in closet, and a luxurious spa-inspired bathroom, are your private retreat. To Keep you cool in hot summer the AC just got replaced from old to efferent new one on 25th June 2025.The fully finished basement is perfect for multi-generational living or an in-law setup, with a separate entrance, full kitchen, bathroom, additional bedroom, large recreation room and plenty of storage space. On Stepping outside, the south-facing backyard is a rare gem. Towering trees offer privacy, while expansive space invites play, relaxation, and entertaining. Enjoy the serene setting under the covered gazebo, or let children and grandchildren explore and play freely- in your own private slice of paradise. On top of all that, lot offers potential redevelopment opportunity WITHOUT ZONE CHANGE APPLICATION, AS THE CURRENT ZONING WOULD ALLOW PROPOSED PLANS, SHOWN IN THE PICTURES OF THIS LISTING, for either 5 Street Townhouse Dwellings, or Two Luxurious Semi-Detached Dwellings or a Good size Custom build of Single Detached Dwelling with an advantage of allowing you to either live in or generate rental income for the wait time till all permits are obtained and shovel hits the ground to build. (id:62616)


