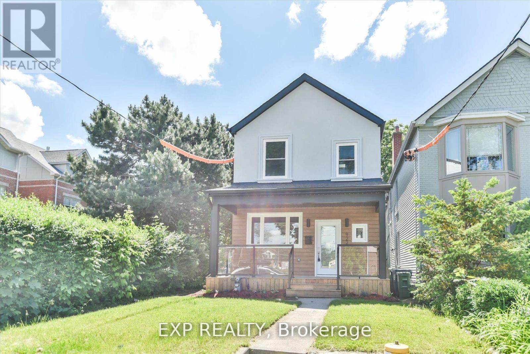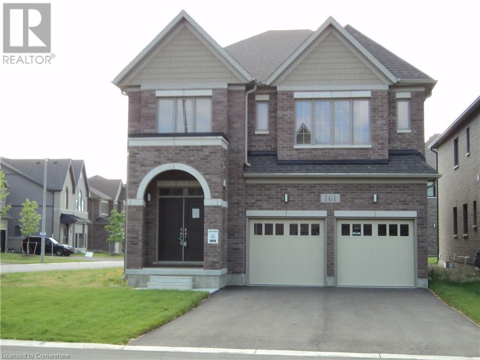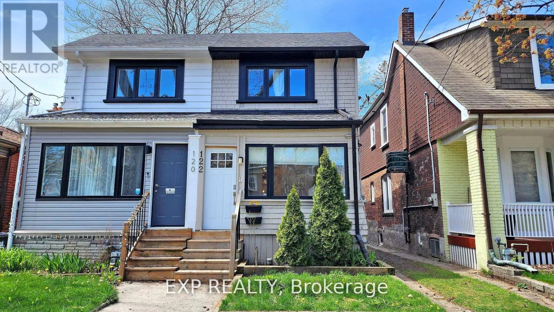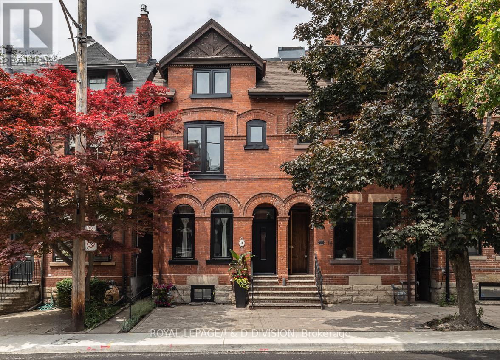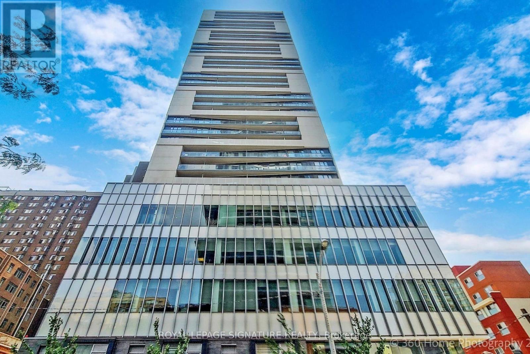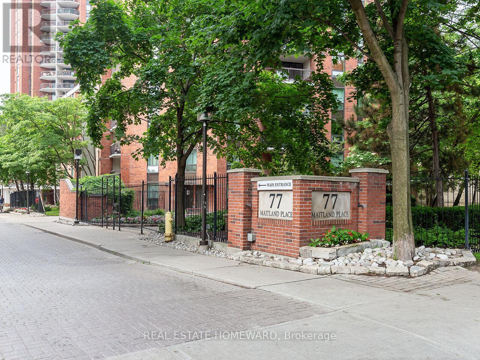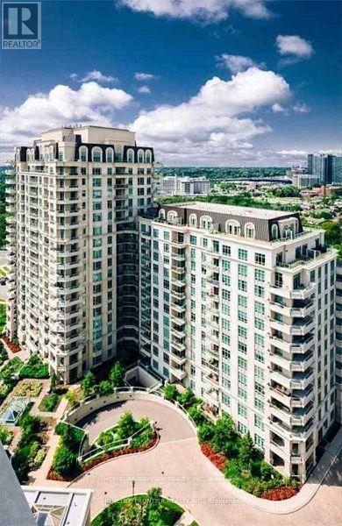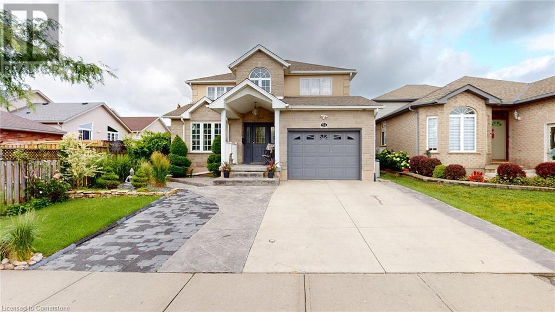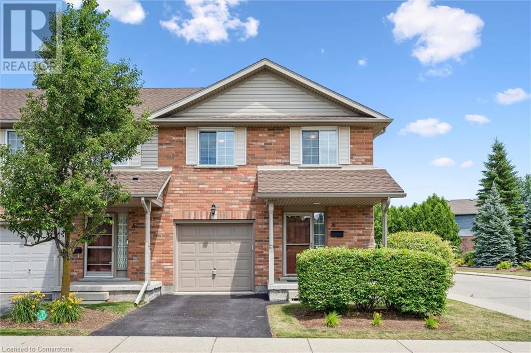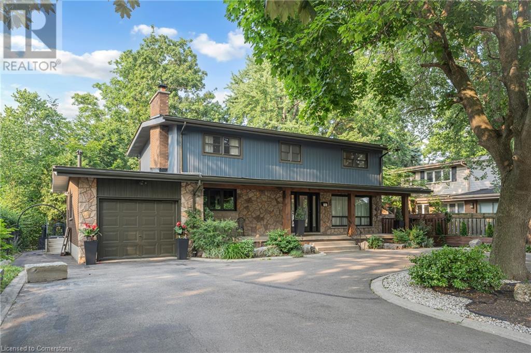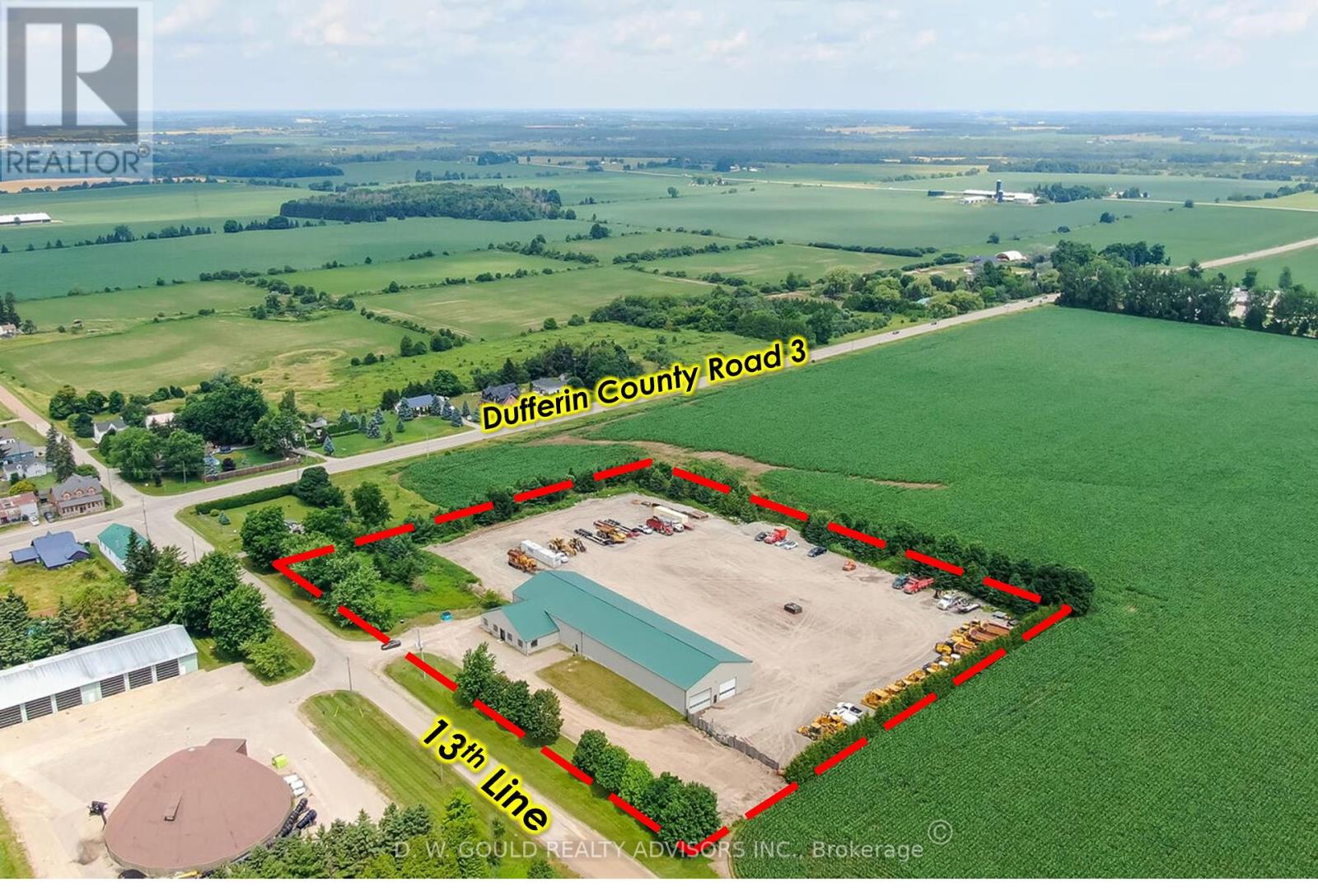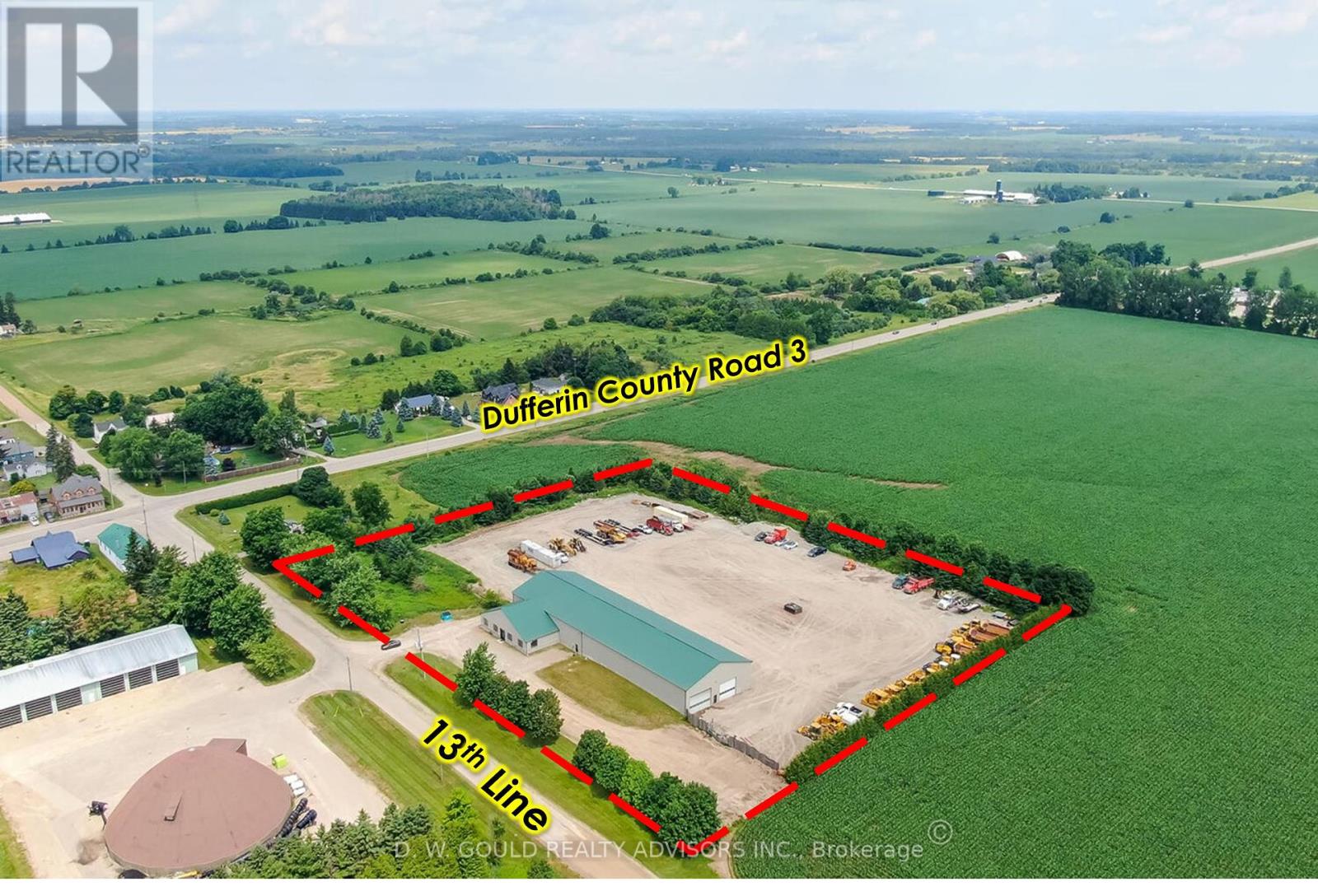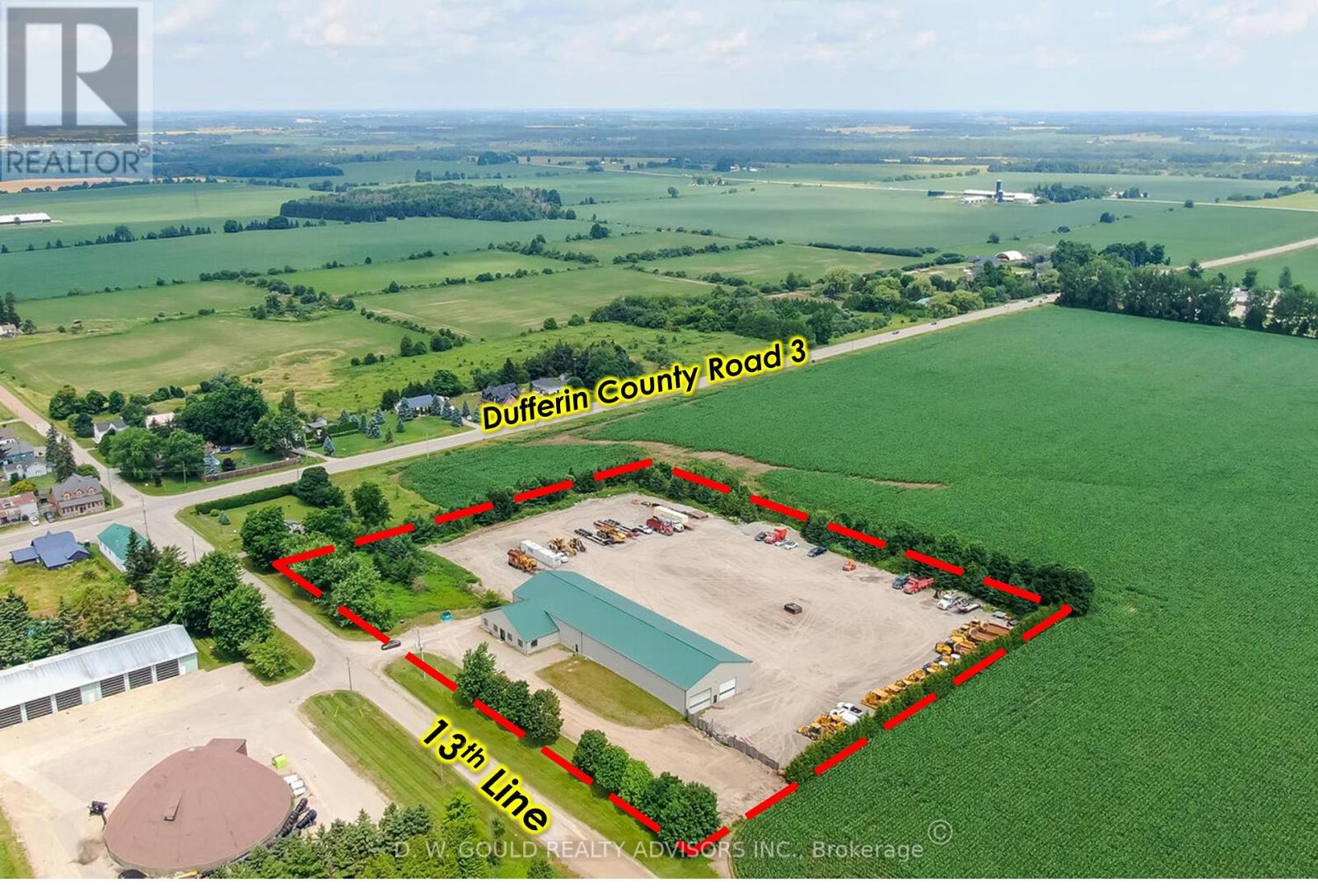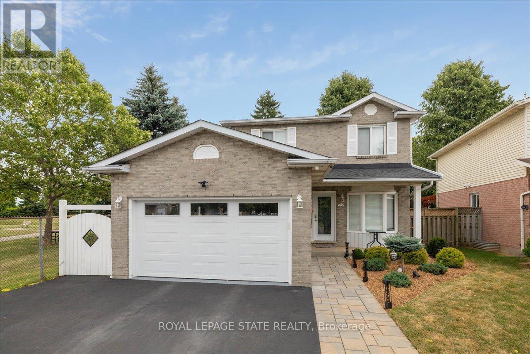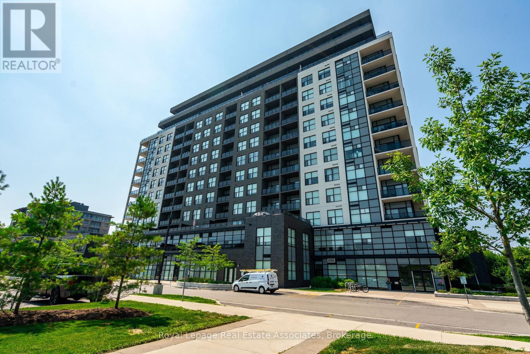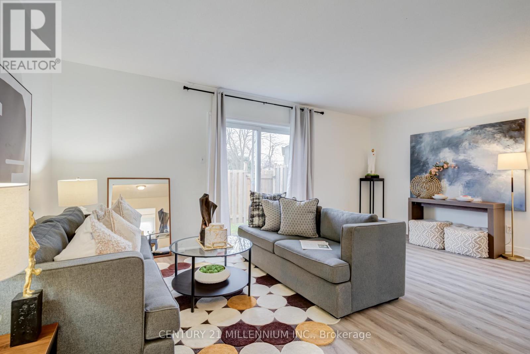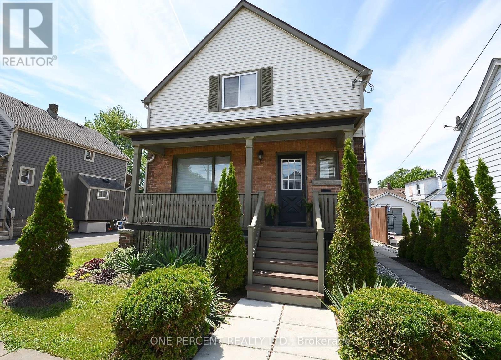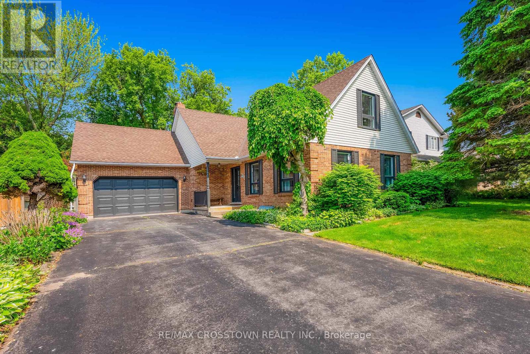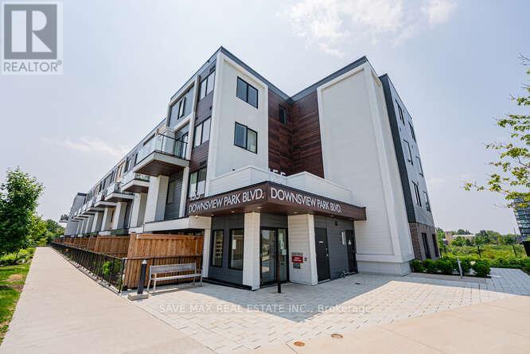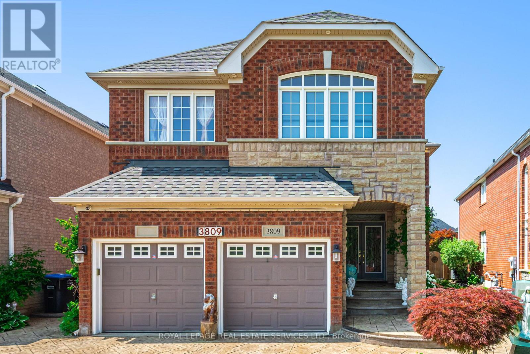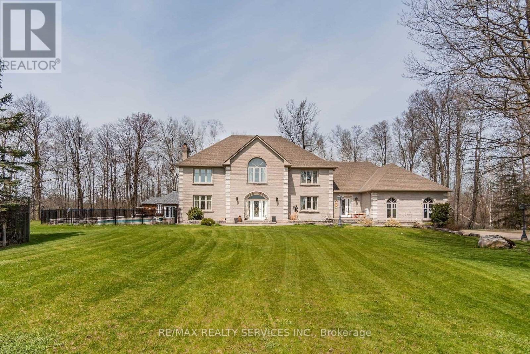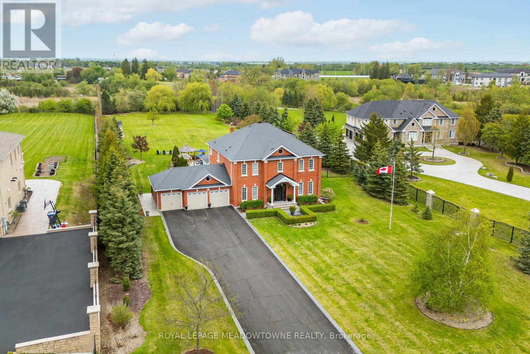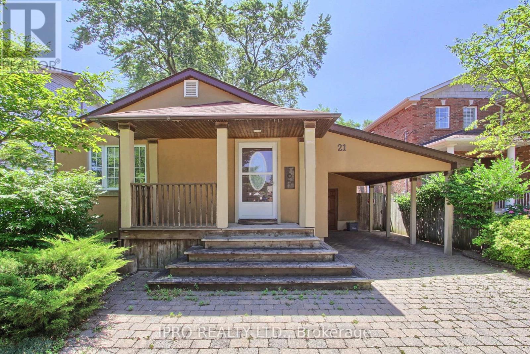6019 Morton Road
Clarington, Ontario
REMODELLED custom Built all Brick Bungalow with attractive curb appeal nestled on a corner lot mostly cleared with a gorgeous garden and some treed area.. totally private 1 acre lot in Rolling Kendal Hills : NOTE there's a small Stream that flows at the side of the property.. All Located just a few minutes East. of HYWY 115 . There are now 3 large garages in total . 1 new Garage was added unto the original oversized single garage with a mechanic work area adjoining + a separate detached oversized garage further back.with 220 Volts.( all with permits) The main floor is now open concept making it ideal for entertainment . Remodelled Kitchen with pantry & lots of cabinets and a long rectangular centre island, for dining. There's a convenient door access from the kitchen to the main garage and then that garage adjoins the add on 2nd oversized garage. This was originally a 3 bedroom home but owners have utilized 1 of the bedrooms to make a walk-in closet for the main bedroom and also a large 4 pc washroom with window. NOTE in that ensuite bath there are 2 shower heads in the shower stall..:) There's BAMBOO floors on the main floor . : Metal roof approx 7 yrs: Lennox Furnace 2024:Filter System 8 yrs: 200 Amp Breaker: windows were also replaced : There is a covered shed 20X10 at the back of the house with view of the backyard & the aboveground pool ...Enjoy PEACE & TRANQUILITY with all the conveniences . (id:62616)
117 Markwood Drive Unit# 2
Kitchener, Ontario
Welcome home to 117 Markwood Dr, located in the Victoria Hills area of Kitchener. LEGAL DUPLEX, new build unit, with the latest updates. Very clean and tastefully presented. Get ready to live in a comfortable, upscale, well designed space. Available now, and priced at $ 1,500 which includes High Speed INTERNET. The utilities are extra, 70 / 30 % split. The kitchen is super user friendly, with an open floor plan to the dining room and the living area. Includes in-suite laundry, spacious bedroom and modern 3-piece bath and a cozy living room. Large windows provide lots of natural light. This unit has 1 Tandem parking spot available. Use of the large, lush back yard is included, if you like to garden, there is space for that. Book your showing today. (id:62616)
Lower - 922 Logan Avenue
Toronto, Ontario
Immerse yourself in the heart of the Danforth with this newly renovated gem! Just steps from the subway, this unit boasts an open-concept kitchen & living area, hardwood floors, and stainless steel appliances. Enjoy the privacy of a separate entrance and your own laundry. Nestled among vibrant shops, cafes, and restaurants, utilities are included for ultimate convenience. Ideal for the discerning tenant who values style and location. Non-smoker, no pets, tenant insurance required. (id:62616)
161 Raftis Street
Arthur, Ontario
Welcome to Arthur's up scale sub division. This 4 bedroom, 4 bathroom, large kitchen with island and sliding door, second floor laundry with sink, neutral colors, and much more. The open basement is waiting for your personal touch and decorating. Book your personal showing today with a realtor. Property being sold AS IS (id:62616)
C - 122 Parkmount Road
Toronto, Ontario
Welcome to a newly renovated 1-bedroom, 1-bathroom unit in one of Torontos vibrant neighborhoods. This contemporary home features an upgraded kitchen with sleek countertops, stainless steel appliances, and ample storage. The generously sized bedroom offers comfort and ample closet space, while the modern bathroom boasts high-end fixtures. In-suite laundry adds convenience. Located near Coxwell Station, it provides easy access to public transportation. Perfect for those seeking style, convenience, and a lively neighborhood. Don't miss the chance to experience modern urban living in a prime location. **EXTRAS** NONE (id:62616)
4004 - 8 Cumberland Street
Toronto, Ontario
Welcome to 8 Cumberland a sleek, modern 2-bedroom suite in the heart of prestigious Yorkville. This intelligently designed unit offers a highly functional layout with no wasted space, ideal for comfortable city living. Enjoy an open-concept living and dining area filled with natural light from the south-facing windows. The kitchen is equipped with premium stainless steel appliances, quartz countertops, and modern cabinetry, while engineered hardwood flooring flows seamlessly throughout. Everything you need is just steps away from designer boutiques and gourmet restaurants to cozy cafes, cultural spots, and effortless TTC access. Walk to Yonge & Bloor, University of Toronto, and more. Set in a nearly-new building with impressive amenities including a state-of-the-art gym, stylish party room, and an inviting outdoor garden. (id:62616)
3509 - 5 St. Joseph Street
Toronto, Ontario
'Five Condos' In The Heart Of Downtown @ Yonge/Bay/Wellesley. Bright, Clean & Spacious '1 Bed + Large Den Unit' W/Unobstructed City View. Functional Layout & Open Concept Design. 9Ft Smooth Ceiling & Floor To Ceiling Windows. Pre-Finished Engineered Wood Fl Throughout. Gourmet Kitchen W/Corian Counter Top & Integrated Appliances. Minutes Walk To Subway, U Of T, TMU & George Brown, Shops, Parks, 5 Star Restaurant Along W/Aroma Cafe Connected To Bldg. (id:62616)
4509 - 7 Grenville Street
Toronto, Ontario
Yonge and College! 1 bedroom + den unit at YC Condos. Featuring a large balcony, floor-to-ceiling windows, 9 ft ceilings, The open-concept layout includes a modern kitchen with an island and built-in appliances. The den can be used as a second bedroom. Steps away from College Subway, University of Toronto, TMU, and vibrant shopping districts. Enjoy over 9,000 sqft of top-tier amenities, including a fully equipped gym, two yoga studios, exclusive dining areas on the 64th floor, and an infinity pool on the66th floor with breathtaking lake and city views. (id:62616)
605 - 55 Skymark Drive
Toronto, Ontario
An exceptional and luxurious renovated apartment in a Tridel built high rise. This condo is situated in a prestigious area and remodeled by well-known contractors. This unique condo comes with 2 bedrooms, 2 washrooms and an upscale design of living/ dining and family room with pictured windows. Unparalleled kitchen, master bathroom and walk-in closet design. This unit is loaded with fine touches of well known engineers and interior designer on top notch finishes. World class amenities and brand new out door/ indoor pools. Brand new exercise rooms equipment's. (id:62616)
2504 - 35 Hayden Street
Toronto, Ontario
Welcome to the Bloor Street Neighbourhood Condos. Interior design by chic life stylist Brian Gluckstein. Enjoy a New York style vibe steps from the subway, Yonge & Bloor, Yorkville and endless shopping. Spectacular 10' ceilings, south & west views, spacious 775 sq.ft., 2 bathrooms and walking distance to public Green P Parking. Unsurpassed value in Toronto's vibrant condo market. (id:62616)
16 Boswell Avenue
Toronto, Ontario
Tucked away on a quiet cul-de-sac in the Annex - right next to Yorkville - this 5+1 bedroom, 2-bath Victorian semi blends timeless character with modern flexibility in one of Toronto's most desirable neighbourhoods. Step through a rounded arch entrance and into a New York-style foyer with double transom windows. The spacious living room features soaring ceilings, original hardwood floors, a classic fireplace flanked by alcoves, and two tall front windows that flood the space with natural light. A large adjoining dining room (currently used as a family room) showcases high baseboard moulding and a generous window, enhancing the home's historic charm. The renovated eat-in kitchen offers butcher block counters, a rich brick backsplash, and ample storage. Walk out to a beautifully landscaped, ultra-private backyard with slate stonework and towering greenery - an ideal retreat for entertaining. Upstairs, the second level hosts a king-sized primary bedroom with two large windows and a built-in closet. Two additional bedrooms (one currently a gym, one ideal as a nursery or office) share a sleek modern bath with a glass walk-in shower. A deep hallway closet adds extra convenience. The third floor features two more bedrooms under gabled ceilings, one with a charming alcove perfect for a reading nook. The lower level includes a bedroom, workshop space with custom counters, a mini-fridge, laundry, bathroom, and ample storage which could be easily converted to a rec room, studio, or guest suite. All just steps from Yorkville's upscale shops, fine dining, cafes, U of T, Jesse Ketchum Jr and Sr PS, and Bloor Streets cultural corridor, this is sophisticated urban living in the heart of the city. (id:62616)
3007 - 5 Defries Street
Toronto, Ontario
REMARKS FOR CLIENTS (2000 characters) Welcome to River & Fifth Condo by Broccolini. This 1-bedroom unit on the 30th floor offers stunning southwest-facing views and features an open-concept living space with 9ft. ceilings, hardwood floors, and high-end finishes, including matte black appliances and quartz countertops. The building features top-tier amenities, including a rooftop pool, fitness center, and 24-hour concierge. Residents enjoy keyless entry and a smart home system. Located in a prime area with excellent walk, transit, and bike scores. It's close to the Financial District, parks, universities, and restaurants. Immediate occupancy is available-don't miss the chance to make this beautiful condo your new home! (id:62616)
403 - 10 Deerlick Court
Toronto, Ontario
Corner Unit 1 Bdrm + Huge Den And Full-Sized Bath In Spacious Washroom With Open Concept Living Space. High End Finishes, Soaring 9 Ft Ceilings, Lots of Natural Light. Big 95 Sq ft Balcony. Includes 1 Parking And Visitor Parking Available Underground. Convenient York Mills Location Near Fairview Mall, Shops At Don Mills, Restaurants, Groceries, Surrounding Amenities And Parks. Downtown Express Bus Service Right By Condo Entrance And Instance Access To Hwy 404, DVP & Hwy 401. 9ft Ceilings, Big Balcony, Stainless Steel Appliances, Dishwasher, Built-in Microwave, Stacked Washer And Dryer, All Light Fixtures, Window Coverings, Wide plank Laminate Flrs, 24HRConcierge/ Security, 1 Parking Included (id:62616)
1411 - 89 Mcgill Street
Toronto, Ontario
Welcome to Alter Residences by Tridel in the heart of downtown. This sun-filled corner 3 Bedroom & 2 Bathrooms unit offers Unobstructed-views for all 3 bedrooms and Stunning city View with CN tower . Large balcony in the main bedroom,Floor To Ceiling (9ft) Windows, Laminate Floor Throughout and built-in Appliances ! This unit comes with one underground parking . luxury amenities, including a 24-hour concierge, a rooftop pool and terrace with BBQ facilities, an indoor whirlpool with sauna, steam rooms, a well-equipped gym with a yoga room, two party rooms, a pet washing room, a theatre, and convenient visitor parking. Steps to College subway station , Toronto Metropolitan University, U of T, Eaton Centre, Hospitals and more! This condo is in an amazing downtown location ,yet very quiet and well maintained , Perfect for working/studying from home . Condo Fee Includes Rogers High Speed Internet.Experience the best of urban living at Alter Condos! (id:62616)
420 - 77 Maitland Place
Toronto, Ontario
When opportunity knocks open the Door! Own in one of the most desired buildings in the area. Famous for its award-winning gardens, gated park like setting. 24 hour 5-star concierge service and top of the line building management. Over 876 Sq. Ft.. 2 full bedrooms, 2 full baths, a large rectangular balcony (feels more like a private terrace) with a beautiful and private courtyard view! Great starter to get into the market. Makes for a perfect entry level opportunity for a first time buyer. Ideal also for empty nesters looking for a large space they can customize and make their own. This is the largest 2 full bedroom, 2 full baths model/unit in the building and it is located on the most desired level, the link level, giving you access to both towers from your floor. **EXTRAS** Hotel Style Amenities! Concierge, Indoor Pool, Basketball, Squash/Racquetball, Free Weights Cardio, Saunas, Party & Meeting Rooms. The award-winning ground has several gated lounge areas for relaxing with friends or meeting Neighbours (id:62616)
P-104 - 10 Bloorview Place
Toronto, Ontario
Luxurious living at the prestigious Aria Condos, where modern design meets unparalleled convenience! This beautifully appointed 1-bedroom bright ground floor unit with w/o to private balcony, condo features a thoughtful layout with soaring 9-foot ceilings and an open-concept living and dining area, complete with gleaming hardwood floors .The kitchen is a true chef's delight, with granite countertops, a stylish backsplash, and stainless steel appliances. The spacious bright bedroom includes a closet also has its its own balcony /mini patio access. Residents of Aria Condos enjoy exclusive access to high-class amenities, including: an indoor swimming pool, a fully equipped fitness room, a grand lobby with 24-hour concierge service, a party and meeting room, guest suites, a golf simulator, and visitor parking. Nestled amidst greenbelt conservation areas and ravines, the property offers a serene setting while maintaining easy proximity to all conveniences. Situated just steps from the Leslie and Sheppard TTC subway, 404 highway & 401, and popular shopping, Bayview Village, Fairview Mall, and IKEA, this location provides unmatched accessibility. Parks, ravines, recreational trails, North York General Hospital, and grocery stores are all nearby, making it an ideal choice for professionals and urban dwellers alike. Don't miss the opportunity to live in one of Toronto's most desirable locations. Experience living in this condo complex with a great ground floor garden west view (id:62616)
51 Highgate Road
Kitchener, Ontario
A beautiful home with everything at your convenience within a block there are two schools and all the conveniences of shopping and Expressway nearby with parks and trails as well. (id:62616)
15 Gregg Court Unit# 6
Kitchener, Ontario
This bright, beautifully updated & FRESHLY PAINTED END-UNIT townhome offers stylish, carpet-free living throughout. SO MANY UPGRADES: New windows & patio door ('21), washer & dryer ('24), water softener & B/I microwave ('21), luxury click vinyl flooring ('22), hardwood ('20), Furnace & A/C ('17), Bathroom counter, sink & faucet ('20), 2 Toilets ('22), Kitchen reno ('16). The open-concept main floor features gorgeous HARDWOOD in the living & dining areas, a modern open concept kitchen with luxurious STONE COUNTERTOPS, breakfast bar, built-in microwave, gas stove, & a convenient pantry. A 2-piece powder room completes the main level. Walk out from the dining room to a private, fully fenced patio with a GAS LINE for your BBQ—perfect for outdoor entertaining. Upstairs, you'll find three spacious bedrooms, including a large primary suite with walk-in closet & cheater access to the updated 4-piece bathroom. The partially finished basement adds extra living space & includes a rough-in for a future 3-piece bathroom. This home also features an attached single-car garage with inside entry, parking for 2 vehicles, ample storage, & plenty of visitor parking. Located in the family-friendly LACKNER WOODS community—close to top-rated schools, Chicopee Ski Hill, parks, trails, and just minutes to highway access. Enjoy the convenience of low-maintenance condo living with LOW CONDO FEES. Come see this beautiful home for yourself & start packing! (id:62616)
47 Pickett Place
Cambridge, Ontario
Breathe deeply in your River Flats sanctuary, a stunning 3+ bedroom, 3-bathroom Mattamy home cradled by whispering forests and the gentle Speed River. This peaceful, family-oriented community offers wooded trails, a nearby park, and effortless access to modern life – just 5 minutes to Hwy 401, moments to Costco, diverse eateries, shops, and cinemas. Step inside to warmth and light. Sun spills across 9-foot ceilings and rich oak hardwood floors flowing like a sunlit path throughout both main and second levels. Fresh, earthy-toned paints and new LED lighting create an airy calm. Thoughtful touches include an HRV for fresh forest-filtered air, a new hot water heater, and an owned water softener, with comfort easily managed via smart Ecobee4. The heart of the home beats in its open-concept main floor. Gather in the gourmet kitchen where white cabinetry and granite counters, reminiscent of river-smoothed stone, surround a welcoming oak island. A full suite of Samsung stainless appliances stands ready for shared meals, with views stretching to your private backyard. Modern pendant lights cast a soft glow over dining and conversation areas. Flow seamlessly from the bright foyer through the spacious dining room to the sunlit family room, where large windows and double patio doors frame the greenery outside. A convenient powder room and double-door closet complete this harmonious level. Ascend to your private retreat. The versatile loft space awaits as a sun-drenched office or potential fourth bedroom. Your primary suite is a true haven, featuring a walk-in closet and an ensuite bathroom with a refreshing glass-door shower. A second full bathroom serves the other bedrooms. Discover the exceptional second-floor laundry room – a spacious, functional haven with new Samsung washer/dryer, a deep stainless sink perfect for garden blooms, ample storage, and lustrous quartz counters. New quartz vanities grace all bathrooms, echoing the home’s natural elegance. (id:62616)
2258 Upper Middle Road Unit# 1
Burlington, Ontario
Act quickly as 4 bedroom end units in this popular complex are rarely offered (last time was 2016)!! Forest Heights Townhomes are a tranquil community of architecturally unique units in Brant Hills, perfect for first time buyers or empty nesters seeking low maintenance living. Each unit has unique exterior styling adding a heightened sense of individualism for each property owner. This unit features a bright eat-in kitchen, hardwood flooring in living and dining rooms, walk-out to an x-large 270sf deck for relaxation and entertaining, and the convenience of a double car garage. Enjoy the amenities of a large central party/entertainment room and indoor pool. Public and Catholic schools, as well as St Mark YMCA Child Care Centre are all just a short commute from home. Great shopping and dining are also close by, and for added safety, Burlington Fire Station #2 is less than a kilometer away. (id:62616)
316 Fennell Avenue W
Hamilton, Ontario
Experience the perfect blend of style, space, and convenience at 316 Fennell Avenue West. This refreshed 4-bedroom, 3.5 bath two-storey home offers a turnkey lifestyle in a well-connected Hamilton neighbourhood. Inside, you’ll find a bright, modern kitchen ideal for both everyday living and entertaining—featuring updated finishes and an open flow to the dining and living areas. The backyard is a true summer retreat, complete with a large concrete in-ground pool, spacious patio, and plenty of room to relax or host family and friends. There’s room here for everyone to live comfortably! Located within easy reach of: 403, the Linc, mountain accesses, shops of Locke, public transit, and a range of schools, this home is perfectly located for busy families or professionals looking for easy access to the city and beyond. Whether you’re working from home, growing a family, or love to entertain—this property offers the lifestyle you’ve been looking for. (id:62616)
231 Green Road
Stoney Creek, Ontario
Immaculate fully finished 3 bedroom, 2 bath semi-detached all brick bungalow with two separate entrances to the lower level, one on the side & one through the garage, (in-law potential) on incredible 330 ft. deep lot in desirable lower Stoney Creek neighbourhood. Carpet-free main floor showcasing gleaming hardwood floors that flow seamlessly through the bright & generously sized living room, formal dining room and all three good sized bedrooms. Elegant French doors off both the living and dining spaces offer a touch of sophistication. Main floor kitchen with an ample amount of cabinets & ceramic flooring. Lower level provides more living space & features sizeable second kitchen with plenty of cabinets & ceramic flooring, cozy rec room with gas fireplace & French door, full 3 piece bath, large utility room with laundry area complete with sink, countertop & cabinets & bonus cold room. Many key updates include windows & front & side doors 2004, furnace & central air 2013 & roof 2017. 100 amps on breakers. Gardener's delight park-like backyard featuring fruit trees, 12' x 30' concrete patio with spacious gazebo/pavilion with ceiling fan ideal for relaxing, entertaining or dining al fresco in the warmer months. Same owners for over 45 years. Close to all amenities. Quick & easy access to QEW & Red Hill Valley Parkway. Property being sold as is. (id:62616)
191279 Thirteen Line
East Garafraxa, Ontario
+/- 13,800 sf Industrial/Commercial freestanding building, with a very useful configuration including shop and indoor storage, on +/- 5.16 acres Lot in East Garafraxa. Large portion of Storage Land, graveled. Rare M1 zoning allowing outside storage, transportation depot and more. Suitable for Contractor's yard as well. 5 Drive-in doors: 1 x 13'8"W by 13'8"H, 2x 15'8"W by 13'8"H, 2x 19'8"W by 13'8"H. Please Review Available Marketing Materials Before Booking A Showing. Please Do Not Walk The Property Without An Appointment. (id:62616)
191279 Thirteen Line
East Garafraxa, Ontario
+/- 13,800 sf Industrial/Commercial freestanding building, with a very useful configuration including shop and indoor storage, on +/- 5.16 acres Lot in East Garafraxa. Large portion of Storage Land, graveled. Rare M1 zoning allowing outside storage, transportation depot and more. Suitable for Contractor's yard as well. 5 Drive-in doors: 1 x 13'8"W by 13'8"H, 2x 15'8"W by 13'8"H, 2x 19'8"W by 13'8"H. Please Review Available Marketing Materials Before Booking A Showing. Please Do Not Walk The Property Without An Appointment. (id:62616)
191279 Thirteen Line
East Garafraxa, Ontario
+/- 5.16 acres of Industrial/ Commercial Lot in East Garafraxa. Large portion of Storage Land, graveled. +/- 13,800 sf freestanding Industrial building with a very useful configuration, including shop and indoor storage. Rare M1 zoning allowing outside storage, transportation depot and more. Suitable for Contractor's yard as well. 5 Drive-in doors: 1 x 13'8"W by 13'8"H, 2x 15'8"W by 13'8"H, 2x 19'8"W by 13'8"H. Please Review Available Marketing Materials Before Booking A Showing. Please Do Not Walk The Property Without An Appointment. (id:62616)
22 Shadeland Crescent
Hamilton, Ontario
Nestled in a prestigious Stoney Creek neighbourhood at the base of the escarpment, this stunning 4+1 bedroom home offers a perfect blend of elegance, comfort, and natural beauty. The spacious primary suite features a luxurious two-sided fireplace shared with the spa-like ensuite, creating the ultimate retreat. Soaring vaulted ceilings in the living room enhance the sense of space and light, while a main floor office adds convenience and flexibility. Step outside to your private backyard oasis, complete with a multi-level waterfall flowing into a serene pond, beautifully landscaped and backing onto protected escarpment green space. Relax in the hot tub and enjoy peaceful, uninterrupted views. The finished basement with a separate entrance offers incredible potential as an income or in-law suite, with a roughed-in kitchen ready to go. An oversized exposed aggregate driveway completes this exceptional home where nature, luxury, and lifestyle converge. (id:62616)
22 Merritt Crescent
Grimsby, Ontario
Great value in this beautifully updated detached home offering approx. 1,400 sq ft, 3 bedrooms, 2.5 baths, and a finished basement. Enjoy a bright eat-in kitchen with quartz counters, herringbone backsplash, and bayed dinette. Spacious living/dining room with updated flooring and walk-out to a private, fully fenced yard with deck, pergola, and treehouse. Large primary bedroom with his & her closets and ensuite privilege. Finished basement features a cozy family room with fireplace, 3pc bath, and space for a play area or office. Main floor laundry, crown moulding, lots of storage. Quiet crescent beside a park, walking distance to schools, Peach King Centre, and close to Casablanca/QEW. A fantastic home in the heart of Grimsby! (id:62616)
814 - 1878 Gordon Street
Guelph, Ontario
Amazing opportunity under 500k! Welcome to luxury condo living in the heart of South Guelph - one of the fastest growing locations in Guelph! Whether you are a first time buyer, empty nester, or investor, this location truly has something for everyone! Enjoy the beautiful views from this well appointed 8th floor unit with a south facing balcony. Featuring 1 bedroom and 1 bathroom, this unit offers the perfect blend of modern comfort and urban convenience. Beautifully upgraded throughout, this bright and spacious unit features high-end finishes that are sure to impress. With a thoughtful open concept layout, the living and dining areas flow seamlessly, ideal for entertaining friends and family. With amazing building amenities to enjoy, such as a fitness room, SKY lounge featuring a pool table and bar, and a wicked golf simulator, this is the perfect place to call home. Location is everything! If you are a commuter, you will love the quick access to HWY 401 and HWY 6. Just 15 minutes from downtown Guelph, and walking distance to shopping, dining, transit and parks, this condo offers the ultimate low-maintenance living. Reach out today for a private showing - this one won't last long! (id:62616)
17 - 470 Second Street
London East, Ontario
Affordable townhouse style condo with 4 bedrooms, 2 bathrooms conveniently located within walking distance of Fanshawe College. Low maintenance fees includes snow removal, landscaping, and property maintenance. Recently rented for $2,400 a month but is now vacant and in move in condition. Recent updates includes flooring in 2023, kitchen Appliances, lighting, bedrooms, washrooms . Gas furnace and AC replaced in Year 2022. (owned) Excellent opportunity for first time home buyers or investors. This 3+1 bedroom condo townhouse is well connected with transit system. The back patio is fully fenced for privacy. (id:62616)
36 Hillcroft Way
Kawartha Lakes, Ontario
Welcome to 36 Hillcroft Way* Your Modern Escape in the Heart of Cottage Country *Discover this stunning brand-new 4-bedroom, 3-bathroom home in beautiful Bobcaygeon, just 1.5 hours from Toronto*Set in a tranquil new development and surrounded by nature, this home offers the perfect blend of contemporary living and relaxed, small-town charm *Property Highlights: 1. Spacious open-concept design with 9-foot ceilings, seamlessly connecting the kitchen, dining, and living areas ideal for entertaining or cozy nights in 2. Sun-filled interiors with large windows that bathe the home in natural light 3.Walkout to a private backyard, perfect for outdoor dining or morning coffee 4.Luxurious primary suite featuring a private ensuite and walk-in closet your personal retreat 5.Second line to the waterfront, with scenic views of Sturgeon Lake 5.Extra Upgrade $$$$ from the Builder- Full Unfinished Spacious Basement with potential to add more Living Space *Lifestyle & Location Nestled along the Trent-Severn Waterway, Bobcaygeon is beloved for its natural beauty and vibrant community. Live where others vacation and enjoy: Boating, fishing, swimming, and outdoor adventures year-round*Local boutiques, charming restaurants, and live entertainment all just minutes away*Easy access to essential services, including shopping and medical care- Investment Potential Whether you're looking for a dream home, a weekend escape, or a profitable Airbnb investment, 36 Hillcroft Way is a smart choice. Located in a growing community, the area is undergoing exciting infrastructure upgrades like Enbridge's Main Line Project, adding long-term value. Make every day feel like a getaway. Own a piece of paradise at 36 Hillcroft Way where modern living meets the serenity of lakeside life. (id:62616)
#basement - 45 Callon Drive
Hamilton, Ontario
Well-Maintained 2 Bedroom Legal Basement Apartment in Ancasters Desirable Meadowlands Community $1,800/Month, All Utilities Included! This cozy unit features a private side entrance, in-suite laundry, and one dedicated parking space. Rent includes all utilities no extra bills to worry about. Located in a quiet, family-friendly neighborhood within walking distance to Tiffany Hills Elementary School, Ancaster Meadow Park, and close to shopping, public transit, and easy highway access to 403 and the Linc. Ideal for a small family or working professionals. (id:62616)
3 - 4876 Simcoe Street
Niagara Falls, Ontario
***MOVE-IN INCENTIVE*** Landlord offering Rebate on Rent. Brand new never lived-in before luxury 2 bedroom & 2 bathroom unit in fourplex close to the heart of Niagara Falls! Open concept with over 1000 square feet of living space. Quality modern finishes including large kitchen with quartz countertops and backsplash and 8 foot island with brand new stainless steel appliances including in-suite laundry. Only minutes from all amenities and Niagara Falls tourist destinations; wineries, casinos, entertainment and restaurants. Easy access to 420 & QEW. (id:62616)
1 - 4876 Simcoe Street
Niagara Falls, Ontario
***MOVE-IN INCENTIVE*** Landlord offering Rebate on Rent. Brand new never lived-in before luxury 2 bedroom & 2 bathroom unit in fourplex close to the heart of Niagara Falls! Open concept with over 1000 square feet of living space. Quality modern finishes including large kitchen with quartz countertops and backsplash and 8 foot island with brand new stainless steel appliances including in-suite laundry. Only minutes from all amenities and Niagara Falls tourist destinations; wineries, casinos, entertainment and restaurants. Easy access to 420 & QEW. (id:62616)
380 Fares Street
Port Colborne, Ontario
A beautiful well cared for home set in delightful gardens ! Step into a world of endless possibilities in this delightful haven. The spacious primary bedroom offers a serene sanctuary, while two additional bedrooms provide versatile spaces for family, guests, or home office needs. The well-appointed bathroom showcases elegant tiling and a window that bathes the space in natural light, creating a spa-like atmosphere.The heart of this home is the inviting living room, where large windows flood the space with warmth and sunshine. Imagine curling up on the comfortable sofa, basking in the glow of soft lamplight as you unwind after a long day. The adjacent dining area seamlessly blends with the living space, perfect for entertaining friends or enjoying intimate family meals.The kitchen is a culinary enthusiast's dream, boasting modern stainless steel appliances, rich wood cabinetry, and ample counter space. A cleverly designed breakfast nook adds charm and functionality, ideal for morning coffee or casual dining.Throughout the home, elegant crown molding and warm wood accents create a cohesive, sophisticated atmosphere. The second floor, accessible via a beautiful wooden staircase, offers additional living space and storage options. Outside you will find a large detached garage with a long drive way anhd lovely porch to sit and enjoy your morning coffee ! This gem in Port Colborne isn't just a house; it's an opportunity to create lasting memories and live the lifestyle you've always dreamed of. With its perfect blend of comfort, style, and functionality, this home is ready to welcome you with open arms. Don't miss your chance to make this charming property your own slice of paradise. (id:62616)
17 Coach Drive
Niagara-On-The-Lake, Ontario
Discover timeless charm and modern comfort in this beautifully maintained, fully updated, and freshly painted 2-storey home, nestled on a quiet, tree-lined street in the heart of Old Town. Situated on a spacious 60 x 125 lot, this 3+2 bedroom, 3-bathroom residence offers over 3,000 sq. ft. of finished living space, perfect for families, retirees, or anyone looking to enjoy the unique lifestyle this prestigious area has to offer.The main floor features a bright, open-concept living and dining area, a generous primary bedroom with adjacent full bath, a family room with walk-out to the private, landscaped backyard, and a convenient main-floor laundry room with garage access. Upstairs, two large bedrooms share a full bath, ideal for guests or family. The fully finished basement includes a rec room, additional 2 bedrooms, and abundant storage.Enjoy morning coffee or evening wine on the back deck, surrounded by mature perennial gardens. The attached 1.5-car garage includes a loft for extra storage, and the double driveway provides ample parking.Located just steps from The Commons, the Heritage Trail, local shops, wineries, restaurants, and Shaw Festival theatres this is Niagara living at its finest.Don't miss your chance to own a piece of one of Canada's most sought-after communities. (id:62616)
1213 Robinson Road
Haldimand, Ontario
Move right in and enjoy this beautifully renovated 3-bedroom home nestled in a serene and picturesque country setting. Landscaped with stunning perennial gardens, stone walkways, and landscape accent lighting that completes a tranquil outdoor oasis. Enjoy the view as the sunsets over the farmers fields on your 20 x 24 rear deck featuring a privacy screen, or sip your morning coffee on the covered front porch as the sun rises. Inside, the main floor showcases a large and bright living room with stylish vinyl plank flooring throughout the living room, kitchen and large main floor primary bedroom. The separate dining room has direct access to the deck offering flexible use. The spacious eat-in kitchen boasts ample cabinetry and a natural gas stove. A modern 4-piece bath and convenient main floor laundry adds to the homes practicality and functionality. Upstairs you will find two additional bedrooms with a generous closet space. The 1.5-car attached garage offers tonnes of space, and the double-wide driveway accommodates up to 6 vehicles. Additional features include a 13 x 9 garden shed with hydro and water, plus a 10 x 10 lean-to for extra storage. Major updates completed in 2011 include septic system, 2000 gallon cistern, some windows, metal roof and siding, gas lines and electrical, and new fascia, soffits, eavestroughs. Furnace (2011) and A/C (2017). 10 minute drive to Dunnville and 30 minutes to Hamilton and Grimsby. (id:62616)
258 Shoreview Drive
Welland, Ontario
Waterfront Elegance | Custom, Country Glen Homes, Bungalow with Walk-Out & Spectacular Canal Views.Experience refined living in this gorgeous custom designed bungalow, perfectly positioned to capture panoramic views of the Welland Canal. Thoughtfully designed for both comfort & sophistication, this home invites you to embrace a relaxed, elevated lifestyle with every detail meticulously crafted. Step inside this bright, open-concept interior, where oversized windows flood the home with natural light & elegant 24x24 premium tile & rich hardwood flooring create a seamless flow throughout all levels. Enjoy indoor-outdoor living at its finest: a covered, builder-engineered upper deck features potlights and glass panel railings, making it the ideal spot to sip morning coffee or unwind with a glass of wine as ships gently pass by. Fully finished walk-out opens to a private, patio, perfect for entertaining or creating a self-contained in-law suite or luxurious guest retreat. Both the main and lower kitchens are appointed with quartz countertops, tile backsplashes, breakfast bars, and spacious islands. The primary suite is a private oasis, featuring: A spa-inspired ensuite with an oversized glass shower, soaker tub, and double quartz vanity. The luxury continues in the lower-level bathroom, boasting a curbless glass shower, double quartz vanity, and designer tile selections. Additional upscale features include: Coffered ceiling in the dining room, transom windows and upgraded trim/casings, potlights throughout. The main floor laundry room has built-in cabinetry & a quartz folding counter, large enough for side-by-side machines. Landscaped with exposed aggregate drive, patio & side yard access. Nestled in a prestigious canal-side community, this home offers convenient access to the 406, local shopping, and all amenities. For those with an active lifestyle, the Niagara Region provides endless options from championship golf courses to scenic trails, cycling paths, & parks. (id:62616)
1478 Day Terrace
Milton, Ontario
This stunning detached property boasts exceptional curb appeal and is one of the Greenpark built corner homes, featuring 4 + 1 bedrooms and 5 bathrooms, situated on a premium corner lot around 4,300+ sq ft of living space. The Expansive Corner Lot's Curb Appeal Is Further Enhanced by Modern, Low-Maintenance Gardens. A Backyard with exposed concrete Patio, a pergola with fire pit And Wrap-Around Fencing Complete luxorious Look to enjoy the outdoor sitting. Step Through the Welcoming Double-Door Entry and Be Greeted By 9-Foot Ceilings & with Abundance of Natural Light Streaming Through Oversized Windows, Enhancing the Airy, Open-Concept Layout. The Stunning Heart-Of-The-Home, Kitchen Boasts Upgraded Kitchen Cabinets with Premium laminate flooring. An Oversized Island with Extra Storage, Quartz Countertops, Upscale stainless steel Appliances, And Under-Cabinet Lighting Complete this elegant Space. The Family Room, Featuring A Cozy Gas Fireplace with coffered ceiling, large windows give the brighter look of the landscaped backyard & Provides the Perfect Space to Relax and Unwind. Upstairs, The Second Floor Primary Bedroom with double door entry with waffle ceiling Offers a Luxurious Retreat with A Spacious 5-Piece Ensuite, Including a Double Sink Vanity, A Frameless Glass Shower, And A Deep Soaker Tub. The Walk-In Closet comes with a lot of room to fulfill His/her clothing needs. second master with 3pc ensuite with W/I closet, huge windows AND other two rooms with jack-n-jill with 4pc bath & big windows give out the lush greener view of the pond. Total Three full bathrooms on the second level with *separate laundry room* adds convenience. Professionally fully Finished Basement With 1 Large Bedroom with ensuite bath, huge recreational area for the family entertainment, comes with 100 inches remote controlled projector screen, gives perfect home theater look. Basement has a huge 3pc bathroom, a separate dining area with wet bar and kitchenette for the entertainments. (id:62616)
193 Epsom Downs Drive
Toronto, Ontario
THIS MUST-SEE, fully finished bungalow offers incredible value and versatility! With a separate basement entrance, two full kitchens, three bedrooms, and two full bathrooms, it's perfectly suited for multi-generational living or income-generating potential. The finished basement also includes an impressive 10' x 20' plus 5' x 13' cellar perfect for storage, a wine room, or workshop. Outside, enjoy a beautiful covered front porch, a private driveway, and a 20' x 24' detached 2-car garage. All exterior updates-including a new roof, windows, and insulation-were completed in 2014, offering lasting durability and peace of mind for years to come. This property offers both charm and practicality. Ideally located in the sought-after Maple Leaf neighbourhood near Keele and Wilson, this home offers the perfect blend of urban convenience and residential charm. Just minutes away to Hwy 401, Yorkdale shopping Centre, Humber River Hospital, and TCC transit options (5-10 minutes from Wilson subway station), it's a prime spot for families, commuters, and investors alike. Enjoy nearby schools, parks, local bakeries and community amenities all within walking distance. Don't miss your chance to own this unique, move-in-ready home-an opportunity you won't want to pass up! (id:62616)
5308 - 30 Shore Breeze Drive
Toronto, Ontario
Luxurious Waterfront Community Boasting City And Lake Views, 1 Parking Spot and 2 Lockers. Spacious Bright 1 Br W/ W/O To Good Size Balcony to With Stunning Water View, You Would Love. Lots Of Upgrades. S/S Appliances, 9Ft Ceilings. Close To All Amenities. Resort Style Amenities: Games Room, Gym, Yoga And Pilates Studio, Party Room And Much Much More, Great Location, A Must See. Current Tenants Moving Out Aug 19th, Available for Move In Date Aug 20th. (id:62616)
59 Cutters Crescent
Brampton, Ontario
Beautifully renovated end-unit townhouse in a high-demand area, perfect for first-time buyers or investors. This spacious home features 3 bedrooms and 2 full bathrooms upstairs one added during renovation plus a main floor with a powder room, modern kitchen, and bright family room W/O to deck. Enjoy hardwood flooring throughout the main and second floors, including hardwood stairs. The legal second dwelling unit basement has a separate entrance, 1 bedroom, full kitchen, and 3-piecebathcurrently rented for $1,450/month. Updates include a new furnace, new hot water tank, 200 AMP panel, and electric car charger in the garage. Parking for 3 cars (2 driveway, 1 garage), a fenced backyard with a deck, and close proximity to schools, parks, transit, and shopping. A rare opportunity that wont last! (id:62616)
215 - 155 Downsview Park Boulevard
Toronto, Ontario
Welcome to life at Downsview Park! This bright and spacious unit offers spectacular pond views and an abundance of natural light throughout. With 3 Good sized bedrooms and 3 bathrooms, including a good size primary bedroom featuring a walk-in closet and an upgraded 4-piece ensuite, this home is designed for comfort. lots of builder upgrades enhance the kitchen and bathrooms, adding a modern touch to every space. Step out onto your private Approx 70 Sq feet balcony to soak in the peaceful surroundings or take advantage of everything Downsview Park has to offer from summer movie nights and firework shows to park runs and community events. With One parking spots, and convenient access to York University, Highway 401, TTC, and GO stations, this home offers the perfect balance of tranquility and urban convenience. (id:62616)
3809 Candlelight Drive
Mississauga, Ontario
Beautifully maintained and fully move-in ready, this executive-style 4+1 bedroom, 5 full bathroom home features a 2-car garage, a finished basement, and is nestled in one of Mississaugas most sought-after neighborhoods. Offering over 3,300 sq ft of quality living space (plus finished basement), this home features a main floor den/bedroom with ensuite, 9-ft ceilings, hardwood floors, granite countertops, LED pot lights, and a thoughtfully upgraded interior throughout. The kitchen was refreshed in 2023 and includes stainless steel appliances and a garburator. The finished basement includes a built-in bar area, a full 3-piece bath, and excellent additional living space. Outside, enjoy professionally landscaped front and backyards, stamped concrete driveway/patios/walkways (resealed 2025), and a 2024 gazebo for outdoor relaxation. (id:62616)
663 Snider Terrace
Milton, Ontario
Mattamy's 4-Bedroom Green Brier Style, Comfort & Elegance Combined! Welcome to this stunning home offering over 3000 sq. ft. of living space, nestled on a quiet, close-knit, non-feedthrough street in one of the areas most sought-after neighbourhoods. This beautifully upgraded residence blends modern design with timeless charm. Step inside to 9-ft ceilings, rich dark hardwood floors on the main level, and an open-concept layout bathed in natural light. The vaulted grand living room ceiling adds dramatic flair. A true entertainers dream, the chefs kitchen boasts high-end stainless steel appliances, granite countertops with a waterfall-edge centre island, and a flowing granite backsplash. California shutters throughout add a touch of elegance. Enjoy custom built-ins in the family room and dining area, a finished basement designed for comfort and versatility, and a custom laundry room that's straight out of a magazine. Recent updates ensure peace of mind, making this home as efficient as it is beautiful. Upstairs, discover four generous bedrooms, including a spacious primary retreat with walk-in closet and a renovated 5-piece ensuite. Oak staircase, professionally painted in neutral tones, and upgraded bathrooms reflect pride of ownership throughout. Outdoor living shines with a fully landscaped front porch framed by mature trees, and a backyard oasis featuring a custom-built privacy gazebo perfect for hosting or unwinding. Just steps away from Our Lady of Fatima Catholic Elementary School and parks. This is the turnkey dream home you've been waiting for. Welcome home! KEY HIGHLIGHTS FRIDGE 2024 -DISHWASHER 2024- GARAGE DOORS 2025 - EXTRA ATTICK INSULATION 2023 - KITCHEN COUNTER AND BACKSPLASH 2023 -PRIMARY ENSUITE 2022- FURNACE 2022. (id:62616)
4032 Boston Mills Road
Caledon, Ontario
Looking for a great buy, Previous sold for 3.5 Million but did not close, now listed for almost a million dollar price reduction. Truly A Must See On 2 + Acres,6900 Sq Ft Living Area as per MPAC, Ceramic Foyer, Sunken Liv & Din, & Family Rooms, Fireplace, Walkout To Deck & Pool, Pool House (No Water) Main Floor Den, Wainscoting, Huge Family Size Kitchen, Built Ins, Serving Counter, Huge Laundry Area, 4 Very Spacious Bedrooms, Master W/5 Pc Ensuite, 2&3 Bedrooms W/Jack & Jill Bathroom, 2nd Floor Nanny Suit (Not Used) Finished Rec Or In Law Suites In Lower Level, With Several Entrances For All The Toys, 3 Car Garage, Huge Shop with 2nd Story, entrance off of Heart Lake Rd , great for all the toys, Pool, Pool House, Skating Rink (SOLD AS IS ) W/Changeroom & Viewing Area, Entrance From Boston Mills & Heart Lake, "L" Shaped Lot, Very Private, 2 new decks, septic Jan 2025 - Security -pictures from pervious listing. (id:62616)
12 Everglade Drive
Brampton, Ontario
This Castlemore Estates home is your ultimate backyard oasis! Nestled on a private, fully fenced, approximately 2-acre ravine lot, it's perfect for unforgettable gatherings. There's ample space for everyone to spread out and enjoy the utmost privacy of the ravine setting, complete with a saltwater pool and hot tub. Inside, this sun-filled, family-friendly home boasts a chef-inspired kitchen with quartz countertops and dual ovens, a private office with built-ins, and a cozy family room with a fireplace and garden doors leading to a covered patio. Upstairs, the luxurious primary suite features a stunning sunroom with vaulted ceilings, while three additional spacious bedrooms each offer walk-in closets. Located on a quiet cul-de-sac, this meticulously maintained home offers luxury, privacy, and convenience in a prime Toronto Gore Estates location, near Gore Meadows Rec Centre and Library, great schools, and highways. (id:62616)
61 Centre Street S
Brampton, Ontario
Discover the potential of 61 Centre Street South in Brampton, a charming four-bedroom, two-storey home awaiting your personal touch. Nestled in a serene, cottage-like setting overlooking Centennial Park, this property is perfect for those looking to move in and renovate as they go. The home features newer windows and a large bow window at the front, allowing plenty of natural light. The spacious family room addition opens onto a lovely patio surrounded by perennial gardens, offering a perfect space for outdoor living and a remarkable view of the park. The property also has the potential for a basement in-law suite with a separate side entrance, making it ideal for extended family living or rental opportunities. Located near Brampton Civic Hospital, top-rated schools, and convenient public transit, this home combines a peaceful, retreat-like atmosphere with a prime location. Bring your vision and make 61 Centre Street South your own. (id:62616)
21 Woodbury Road
Toronto, Ontario
Fantastic Opportunity in Prime Alderwood Location!Welcome to this charming 2+1 bedroom, 2 bathroom bungalow nestled in the highly sought-after Alderwood community, west of Browns Line. Situated on a lot (37.67 x 147.5 ft), this property is ideal for investors, renovators, or builders looking to capitalize on a great location. Enjoy being steps to Etobicoke Valley Park and Creek, with easy access to Hwy 427, Long Branch GO, Sherway Gardens Mall, TTC, and all essential amenities.The home features cozy electric fireplace, and two large decks (one covered)perfect for outdoor living. The fully finished basement with separate side entrance offers great potential for rental income or in-law suite (option to install a privacy door).Other highlights include: cathedral ceiling in living room, Interlocking driveway ,Carport, and Vegetable Garden. Sold in "as is" condition. Don't miss this incredible opportunity in a family-friendly, high-demand neighbourhood! No appliances. (id:62616)



