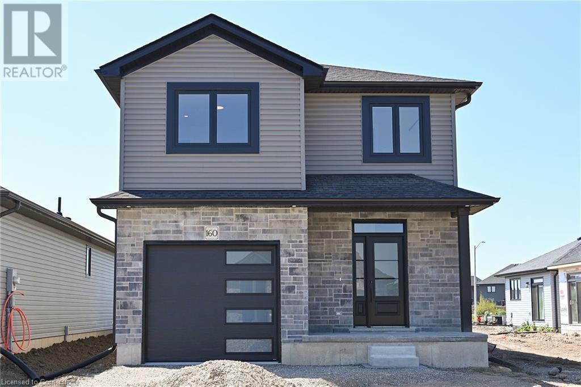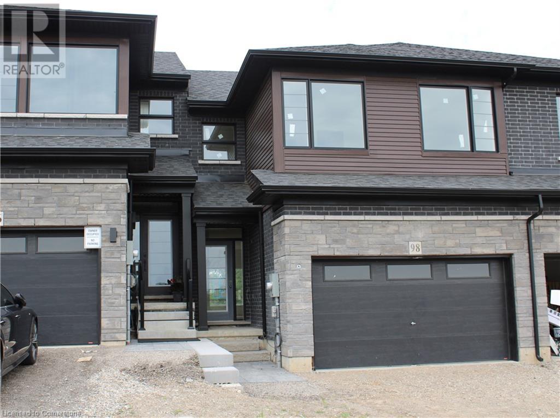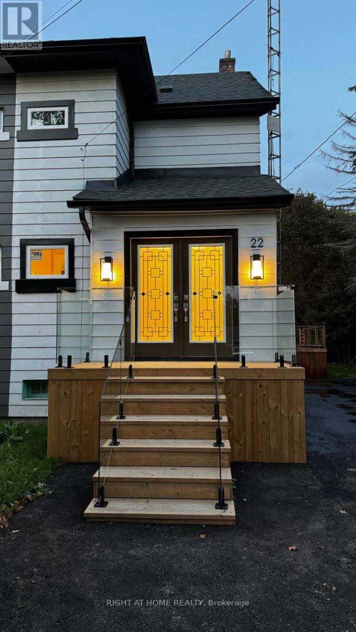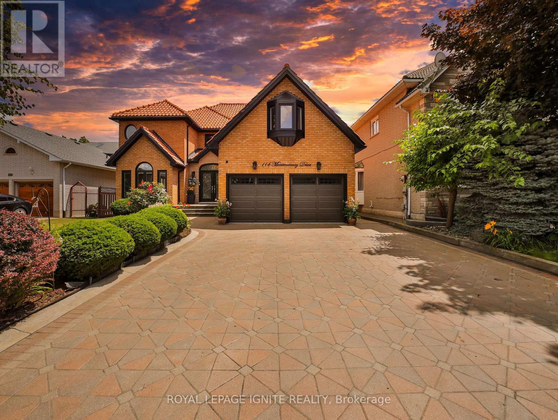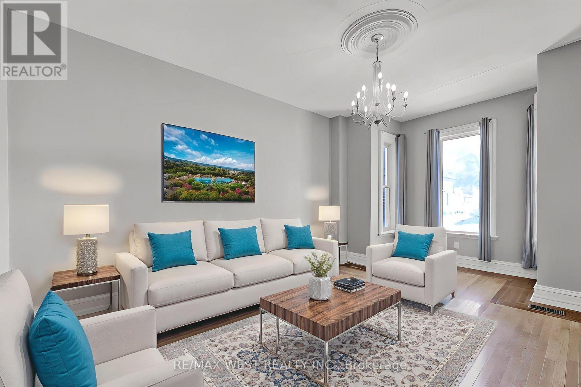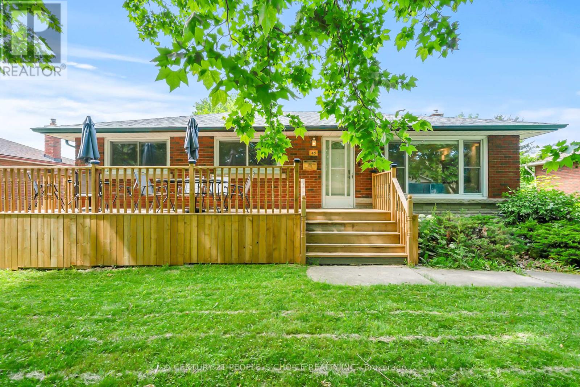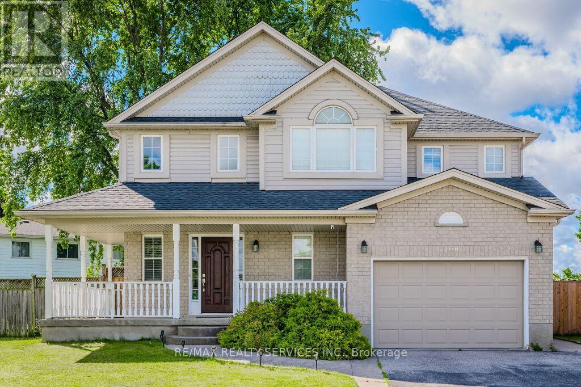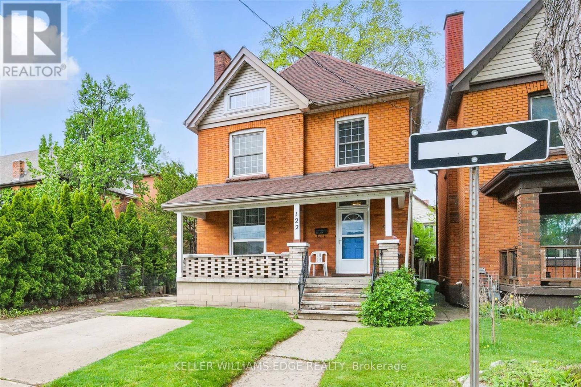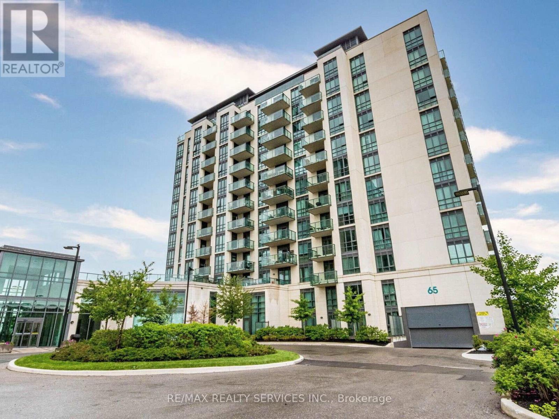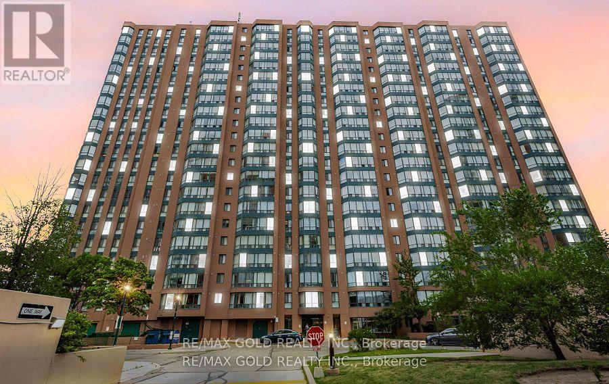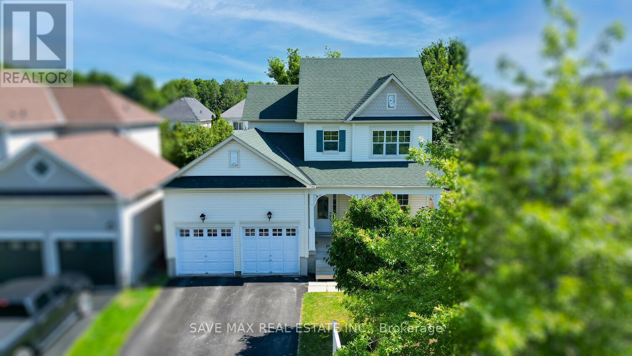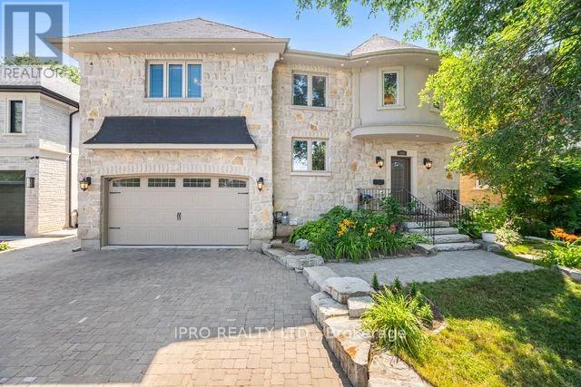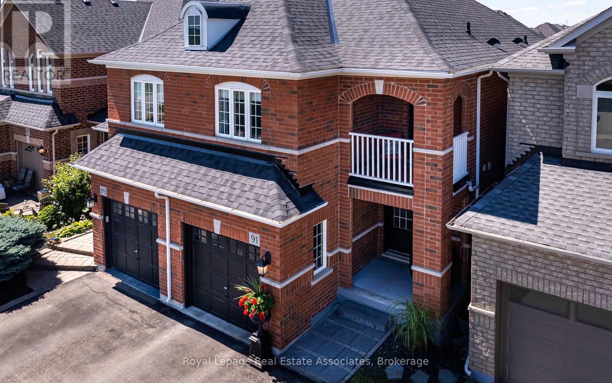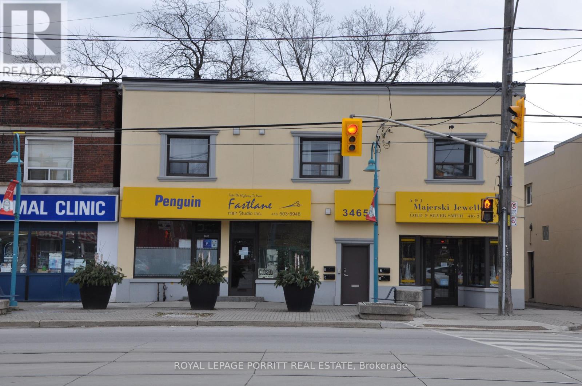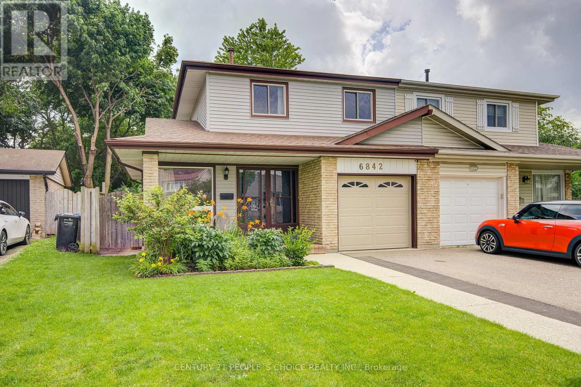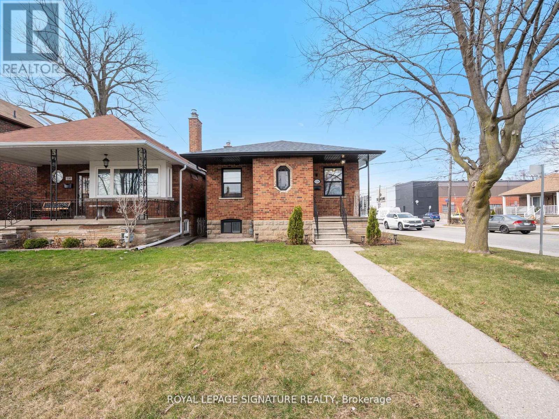1143 Shaw Street
Oakville, Ontario
Outstanding Opportunity in Prestigious West Oakville! Set on a premium 1878 sq ft lot on a tranquil, tree-lined street surrounded by multi-million-dollar custom estates, this spacious and charming 5-bedroom, 3-bathroom carpet-free bungalow blends comfort with exceptional potential. The open-concept main floor is filled with natural light and features a welcoming living room with a gas fireplace and media niche, a dedicated dining area, and a thoughtfully designed kitchen with an island, breakfast bar, and abundant cabinetry. A sliding door walkout opens to a beautifully landscaped, fully fenced backyard retreat with a gazebo and shed ideal for outdoor entertaining or quiet relaxation. Additional highlights include a double garage, main floor laundry, and a versatile workspace with serene backyard views. The primary suite offers a private ensuite and closet. The finished lower level expands the living area with a spacious recreation room, two additional bedrooms, a 3-piece bath, and a large dedicated storage room. Perfectly situated close to top-rated schools, scenic parks, the lake, recreation centres, transit, and major highways - this is a rare chance to own in one of Oakville's most sought-after neighbourhoods. (id:62616)
89 Lynden Road
Lynden, Ontario
Spectacular blend of old-world grace & modern comfort! Meticulously fully renovated century home located in the quaint West Flamborough village of Lynden. This 4-bed, 4-bath gem tastefully combines classic historic charm w contemporary luxury. It features high ceilings throughout, 9.5-ft on the main floor, 12-ft in the family room, and 9-ft on the 2nd floor (except office/bedrm), carpet-free floors incl travertine, porcelain and luxury vinyl plank. Ground level family room equipped w radiant heated floor, auto Smart blinds, surround sound, 82 mounted TV, and a walkout to patio & beyond! Custom kitchen(15/16) w heated floor, high cabinets, Quartz, pendant lights & pantry, and a separate dining room w handy Butler bar. The 2nd floor offers 3 spacious bedrooms, access to the front balcony, a luxurious bathroom w claw-foot tub & glass shower w multi-function panel. Laundry room w a flex space, cabinets, folding area & w/o to rear deck. Oak stairs w wrought iron spindles lead to the skylit & spray-foam-insulated 3rd level primary retreat featuring a wet bar, its own balcony, reading nook, W/I closet and a sliding barn door to a7-pce ensuite w skylight, heated floor, water closet, slipper tub, double sink vanity & a double shower! The exterior boasts a 6-car driveway(23),concrete walkway & porch(21/22), a fully fenced stunning rock landscaped yard(23) appointed with a gazebo, gas BBQ hookup, firepit, 3 sheds including a 20'x12' bunkie/workshop, and a 17 year-round Swim Spa(23)! Modern conveniences include city water, natural gas, electrical service panel w 220-amp(23), Smart Home Features ie. thermostats, switches, locks & more, BellFibe Network, central A/C(23), and C/VAC throughout the home. Other features & updates include stained glass, transom windows, exterior doors, gutter guards(23), re-shingled roof(21), windows(2018/19), and complete re-plumbing & re-wiring (2016-2024). This home truly combines historic elegance with contemporary amenities. (id:62616)
89 Lynden Road Road
Lynden, Ontario
*ATTENTION PROFESSIONALS* LIVE-WORK-PLAY!! This fully renovated 3462 sq ft century home in Lynden, ON offers the best of both worlds: Residential charm with Medical zoning S1 exemption 63 –Perfect for a small clinic, wellness practice, or private medical office. Ideal for home-based business with a separate side entrance and lots of parking. Featuring: • 4 beds, 4 baths, and 3 levels of fully finished space • Soaring ceilings (up to 12ft), radiant heated floors, custom kitchen, and luxury finishes throughout • Smart home features, high-speed BellFibe, surround sound, and modern mechanicals • Professionally landscaped yard with a year-round Swim Spa, fire-pit, and a 20’x12’ bunkie/workshop This property truly blends historic character with modern convenience, offering tremendous flexibility for the right buyer. (id:62616)
23 Beasley Grove
Ancaster, Ontario
Welcome to 23 Beasley Grove in Ancaster, a beautifully designed end-unit townhome that redefines modern luxury living. This 4.5-year-old home features a curated selection of high-end finishes completed both during and after construction, along with a spacious, thoughtfully landscaped backyard. Five additional windows added during construction fill the home with natural light. The main living areas feature luxury vinyl flooring and a custom-finished oak staircase. A modern fireplace build-out creates a warm and inviting focal point. The kitchen includes quartz countertops, a tile backsplash, under-cabinet lighting, and a premium faucet and sink. Bathrooms are upgraded with custom tile, quartz countertops, and stylish fixtures, with a shower niche in the ensuite for added convenience. Outside, enjoy a large patio, pergola, outdoor lighting, and two electrical zones—ideal for relaxing or entertaining. A two-car driveway adds everyday convenience. Located close to schools, shopping, and major highways, this turnkey home offers the perfect balance of comfort and style. Don’t miss the opportunity to own this one-of-a-kind home in a sought-after Ancaster neighbourhood. (id:62616)
55 Albert Street W
Thorold, Ontario
Priced to sell! Welcome to 55 Albert Street W., Thorold — a stylish, move-in ready gem that combines modern updates with low-maintenance living in a location that truly delivers. This beautifully updated 3 bedroom, 2.5 bathroom home is the perfect starter for anyone ready to step into homeownership or add a solid property to their portfolio. From the moment you walk in, you’ll love the bright, functional layout and fresh finishes throughout. The spacious eat-in kitchen shines with sleek cabinetry, new countertops, and stainless steel appliances—ready for your next home-cooked meal. Step outside to your private, easy-to-care-for yard. Ideal for summer BBQs, and morning coffee, without the hassle of heavy yard work. This home has a 2-car driveway, conveniently located at the back of the home, with private laneway access and a side door that leads directly into the kitchen—making everyday living and grocery runs a breeze. Tucked away on a quiet street, yet just minutes from parks, shopping, highway access, Brock University, and Niagara College, this home offers unbeatable convenience and lifestyle. Why rent when you can own a place that checks every box? Newly updated, affordable, and ready to go - don't miss your chance! (id:62616)
160 Craddock Boulevard
Jarvis, Ontario
Move in ready! Discover this stunning 1,130 sqft bungalow nestled in the picturesque Jarvis Meadows, a premier development by EMM Homes. Perfectly designed for first-time homebuyers or those seeking to downsize, this 2-bedroom, 2-bathroom model offers the ideal blend of comfort and style. The thoughtfully crafted layout features generously sized bedrooms with optimal separation for privacy, along with beautifully designed 3-piece and 4-piece bathrooms. The open-concept living area seamlessly connects the dinette, kitchen, and great room, creating an inviting space for both relaxation and entertaining. Step outside onto the large covered porch, adding a perfect outdoor extension to your living space. Premium finishes throughout include luxury vinyl, a sophisticated brick and siding façade, and a designer kitchen complete with sleek quartz countertops. The home also offers a convenient rough-in for a 3-piece bathroom in the basement, ready for future customization. Don't miss out on the chance to make this dream home yours. Contact the listing agent today. (Room sizes are approximate) Are you ready to make the move? (id:62616)
2144 Brampton Street
Hamilton, Ontario
Welcome to this impeccably updated brick bungalow, thoughtfully designed with neutral tones and style that create a sense of calm the moment you step inside. Featuring 3 bedrooms, a fully renovated bathroom and the heart of the home is a brand-new kitchen, crafted for both function and beauty—perfect for everyday living or hosting your next dinner soirée. The full-height lower level offers endless opportunity. Whether you’re dreaming of an in-law suite, an inspiring home office, or a private income-generating apartment—the separate side door access makes it all possible. Outside, enjoy a generously sized side and rear yard—ideal for summer entertaining or quiet evenings under the stars. A detached garage and parking for two vehicles complete the picture. (id:62616)
11 Dydzak Court
Hamilton, Ontario
Located on a quiet court in one of Hamilton's most desirable neighbourhoods, this beautifully maintained backsplit offers over 2800 sq ft of finished living space, making it the perfect fit for families or investors alike. Featuring 5 bedrooms (4 above grade + 1 in the basement) and 2.5 bathrooms, the home includes a fully finished basement with a separate entrance, offering excellent potential as an in-law suite or rental unit. The kitchens - yes, two of them - have been tastefully updated with granite and quartz countertops, combining elegance with practicality for multi-family living. With a rental potential of $5,000$5,500/month. Sitting on a 40.68 ft x 109.49 ft lot, enjoy a 1.5-car garage, a 4-car driveway, and a spacious backyard ready for entertaining. Major updates include a new roof (2020) and new water heater (2022).All of this is located close to parks, schools, transit, and shopping - Don't miss your opportunity to own this rare gem. (id:62616)
65 Speers Road Unit# 607
Oakville, Ontario
Absolute Gem!! This bright, open-concept 1-bedroom plus den unit, spanning 693 sq. ft. (MPAC), features a spacious private terrace, ideal for entertaining. Enjoy premium upgrades, including a sleek kitchen with quartz countertops, an undermount sink, stylish backsplash, and stainless steel appliances. The suite boasts gleaming floors, 9-foot ceilings, a primary bedroom with a semi-ensuite bathroom and walk-in closet, plus a charming separate den, great for a home office. Unwind on your private terrace or take advantage of the stunning rooftop terrace on the same level, no elevator required for BBQs and gatherings, complete with great views! Located in an exceptional with top class amenities, including an indoor pool, hot tub, dry sauna, gym, party room, and BBQ facilities plus Public Access Wifi (Common Areas). Perfectly situated in vibrant Oakville, close to shopping, restaurants, parks, public transit, Go Station and the QEW, with Lake Ontario and Entertainment nearby. This unit is a must see!! (id:62616)
98 Gort Avenue
Paris, Ontario
Stunning Freehold Two Story Townhome in Riverbank Estates by Losani Homes. This town home is nestled amongst forested walking trails and close to the Nith river. The neighbourhood will be surrounded by the Barker's bush walking trails within the Nith River Peninsula enclave with convenient access to Lions Park. The home offers three generous bedrooms, 2 1/2 bathrooms and generous garage with a nicely sized backyard. Soaring 9' ceilings on the main floor offering an open concept kitchen with quartz counters, island, extended height upper cabinets and open connect onto the living and entertaining space. Main floor boasts luxury vinyl plank flooring throughout. Choose your finishes, features and colours to customize your home to suit your lifestyle. Basement offers look size windows and Three piece rough in for future bath. Don't miss the opportunity to own this exceptional home in an outstanding pristine community coming to Paris! (id:62616)
140 Sanders Road
Erin, Ontario
Welcome to this newly finished location in the Erin Glen Subdision with over 2600 sq feet of living space. Large open concept livingroom , dinning and kitchen this property is the top of the line. White cabinetry with new appliances arriving this week. Walk in pantry with installed shelving. Coffee bar area that will make mornings even that much better. Dark Hardwoods on main and Broadloom for the cosy feel on the upstairs. Primary Has a very large ensuite, glass shower and tub W/I closet his and hers. Seconary mini- suite with en-suite and ealk in closet. The final 2 bedroom will share a large 4 pc with tub shared semi en-suite. No need to look an anyother. Grass and paved driveway is coming in the next few weeks so done worry. (id:62616)
20 Sycamore Street
Welland, Ontario
Welcome to this beautifully built 3-bedroom freehold townhouse, located in one of Wellands most desirable neighbourhoods. This home features a smart, open-concept layout with floating vinyl plank flooring throughout the living and dining area, kitchen, staircase, upper hallway, and bedroomscompletely carpet-free for easy maintenance. The modern kitchen includes a center island, stainless steel microwave hood fan, and a flat cabinet countertop, allowing room for personalized touches. A breakfast nook and walk-out to the backyard make the main floor ideal for entertaining or relaxing. Upstairs offers three spacious bedrooms, a second-floor laundry room, and plenty of natural light. The basement includes a finished recreation room, while the remainder of the basement remains unfinished. The home includes parking for three vehicles (one in the garage and two in the driveway) and is ideally located near Niagara College, Highway 406, Seaway Mall, parks, and schools. Just 25 minutes to Niagara Falls, this is a perfect lease opportunity in a growing, family-friendly community. (id:62616)
44 Bristol Street
Hamilton, Ontario
Welcome to 44 Bristol Street - a truly versatile and rare offering in the heart of the city. This property features a beautifully updated Victorian home paired with a large 38x22 ft garage/shop with both residential and commercial zoning (with separate 100 amp panel, 2 engine hoists, and gas line) - making it ideal for entrepreneurs, tradespeople, hobbyists, or anyone seeking exceptional live-work potential. The home seamlessly blends original character with stylish modern updates. The renovated kitchen includes quartz countertops, updated cabinetry, and stainless-steel appliances, and opens into spacious living and dining areas filled with natural light. The main floor also features convenient laundry, 9ft ceilings, and beautiful hardwood flooring throughout. Upstairs, you'll find three generously sized bedrooms and two fully updated 4-piece bathrooms, including a rare ensuite bath in the primary suite. The top floor offers a massive fourth bedroom or flexible bonus space, complete with its own private 2-piece bathroom - perfect for a home office, guest room, or studio. Step outside to enjoy the private back deck, ideal for entertaining or quiet relaxation. The impressive garage/shop offers outstanding utility and versatility with ample storage, workspace, and commercial use potential. This exceptional property combines classic charm, modern living, and unmatched flexibility. Whether you're a family needing space, a business owner looking to work from home, or an investor exploring development opportunities, this one-of-a-kind property delivers it all. RSA. (id:62616)
44 Bristol Street
Hamilton, Ontario
Welcome to 44 Bristol Street - a truly versatile and rare offering in the heart of the city. This property features a beautifully updated Victorian home paired with a large 38x22 ft garage/shop with both residential and commercial zoning (with separate 100 amp panel, 2 engine hoists, and gas line) making it ideal for entrepreneurs, tradespeople, hobbyists, or anyone seeking exceptional live-work potential. The home seamlessly blends original character with stylish modern updates. The renovated kitchen includes quartz countertops, updated cabinetry, and stainless-steel appliances, and opens into spacious living and dining areas filled with natural light. The main floor also features convenient laundry, 9ft ceilings, and beautiful hardwood flooring throughout. Upstairs, you'll find three generously sized bedrooms and two fully updated 4-piece bathrooms, including a rare ensuite bath in the primary suite. The top floor offers a massive fourth bedroom or flexible bonus space, complete with its own private 2-piece bathroom - perfect for a home office, guest room, or studio. Step outside to enjoy the private back deck, ideal for entertaining or quiet relaxation. The impressive garage/shop offers outstanding utility and versatility with ample storage, workspace, and commercial use potential. This exceptional property combines classic charm, modern living, and unmatched flexibility. Whether you're a family needing space, a business owner looking to work from home, or an investor exploring development opportunities, this one-of-a-kind property delivers it all. RSA. (id:62616)
57 Ryde Road
Guelph, Ontario
Welcome to 57 Ryde Road, a sun filled, fully upgraded 4 bedroom, 4 bathroom detached home on a perfectly level, fenced lot in the heart of Guelph. Step into the main floor featuring brand new quartz countertops, custom tile backsplash, New Cabinets in the kitchen and striking new chandeliers, all illuminated by modern pot lights and floods of natural light. Upstairs, discover Three spacious bedrooms with new laminate flooring, including a serene master suite with private 3 piece ensuite. The lower level offers a separate entrance to a partially finished basement perfect for a potential legal second suite to offset mortgage costs. Every system has been replaced for turn key peace of mind: a new tile roof, all new windows, high efficiency furnace, water heater, whole home water softener and stylish fixtures throughout. Outside, park up to four cars on the massive driveway, relax on your deck beneath the gazebo, or tend the raised beds in the private backyard. Just steps from top schools, parks, transit and conveniences, this is the ultimate blend of family living and investment potential ready for you to move in and thrive! (id:62616)
22 O'brien Street
Marmora And Lake, Ontario
Welcome to a family friendly neighborhood . Fully upgraded semi detached home with lots of natural light ,Great home for the growing family with amazing kitchen including all SS LG appliances and new high glass cabinet and new lighting fixture , 3 good sized bedrooms with a full glass shower bathroom and all new window and carpet. This property is a must to see from its luxury foyer to an amazing deck outside in the backyard with stunning view pure nature. Using all glass railing porch and backyard deck with all new asphalt drive way and new fresh grass . (id:62616)
114 Montmorency Drive
Hamilton, Ontario
Exquisite Custom Renovated Estate on a Private Ravine Lot over 5000 Sq Ft living space.Welcome to this impeccably renovated, one-of-a-kind luxury residence nestled on a secluded ravine lot, offering unmatched privacy and natural beauty. Featuring a grand Scarlett O'Hara staircase and a premium 50-year Marley roof, this home exudes timeless elegance and superior craftsmanship. The brand new chef's kitchen is enhanced with quartz countertops and Waterfall Island, flowing seamlessly into a spacious family room with a fireplace and pot lighting. Formal living and dining rooms offer exceptional space for upscale entertaining. The lavish primary suite includes a private sitting area, a gas fireplace, and a custom walk-in closet. Your own personal retreat. A breathtaking sunroom with skylight and built-in hot tub overlooks the ravine, blending indoor comfort with outdoor serenity. Investment Potential: A separate entrance via the garage side door leads to two fully self-contained spaces, an ideal 2-bedroom in-law suite and a 1-bedroom guest suite. Perfect for multigenerational living, guest accommodations, or luxury rental income. Family-Friendly & School-Ready Located just around the corner from Sir Wilfrid Laurier Public School, this home is ideal for families. Nearby parks like Hixon Park, Glen Castle Park, and Red Hill Bowl offer green space and playgrounds for weekend fun. St. Joseph's Healthcare King Campus is less than 5 minutes away. Enjoy the ease of everyday errands with No Frills, Canadian Tire, Shoppers Drug Mart, and major banks like TD and Scotiabank all within a 5-minute drive. You're steps from Tim Hortons, Pizza Hut, Kelseys and other local favourites. Red Hill Valley Parkway connects you easily to the QEW, ideal for commuters heading into Toronto, Niagara, or downtown Hamilton. Public transit stops are conveniently located. Close to recreation centres, walking trails, and all the amenities needed for a vibrant, connected lifestyle. (id:62616)
Basement - 77 Iron Gate Street
Kitchener, Ontario
Prime Location! Just minutes from The Boardwalk, Waterloo & Laurier Universities, Medical Centre, cinema, gym, grocery stores, restaurants, schools, and parks. This legal walkout basement unit features a spacious bedroom with closet, an open-concept living and family area, a functional kitchen, and separate in-suite laundry. Includes stainless steel appliances: fridge, stove, range hood, washer & dryer, central air conditioning, and modern light fixtures (ELFs). A perfect blend of comfort, convenience, and lifestyle! (id:62616)
318 Simcoe Street
Woodstock, Ontario
This charming and spacious 3-bedroom, 2-bath home offers 1,588sqft of comfortable living space ideal for first-time buyers or families looking to settle into a friendly, walkable neighbourhood. The main floor features a bright, open layout with a welcoming living and dining area, plus a functional kitchen with plenty of storage and natural light. Upstairs, you will find three large bedrooms and a full bath. The lower level offers a large flex space , providing a quiet retreat for older children, guests, or even a private home office. There is also a second bathroom .Step outside to enjoy a fully fenced backyard, ideal for kids, pets, or summer barbecues as well as a single attached garage and extra space in the basement. Best of all, this home is just a short walk from downtown Woodstock, where you will find parks, schools, restaurants, coffee shops, and all the day-to-day essentials. If you are looking for a move-in-ready home in a location that offers both community charm and convenience, 318 Simcoe Street checks all the boxes! Some photos are VS staged (id:62616)
45 Chestnut Street W
St. Catharines, Ontario
Welcome to 45 Chestnut Street W, a beautifully maintained bungalow located in the highly desirable Glenridge neighborhood. This home is just minutes from Brock University, Ridley College, Niagara College, the Outlet Collection at Niagara, and only steps from the Pen Centre. The property features 3 plus 2 bedrooms and 4 full bathrooms, offering plenty of space for families or those looking for a strong investment opportunity. The fully finished basement includes a separate entrance, making it ideal for an in-law suite or potential rental unit. The main floor is bright and welcoming, with a spacious living room, three well-sized bedrooms, and two full bathrooms including a private en-suite. Whether you are looking for a comfortable family home or an income-generating property in one of St. Catharines most sought-after communities, this home offers exceptional value. (id:62616)
100 Acorn Way
Cambridge, Ontario
Wow, This Is An Absolute Showstopper And A Must-See! ,This Stunning 3 Bedroom 4 Bathroom Fully Detached Home Offers Luxury, Space, Huge backyard with patio and garden shed. Offers Everything You Need For Comfort And Convenience, or Relaxing. Gleaming Hardwood Floors Throughout Main Floor Make This Home. The Kitchen Is A Highlight, Featuring Granite Countertops, Backsplash, And Stainless Steel Appliances. The Master Bedroom Serves As A Private Retreat, Boasting A Walk-In Closet And A Luxurious 4-Piece ensuite. All Bedrooms Are Generously Sized, Offering Comfort And Functionality. Porcelain Tiles in laundry & one bathroom. The Finished Basement with huge Recreation room with washroom and pot lights. Conveniently Located Close To Parks, Schools, Shopping. (id:62616)
122 Sanford Avenue S
Hamilton, Ontario
Welcome to '122 Sanford Avenue South'. This beautifully updated 4-bedroom, 1-bath with private front parking for one vehicle detached home offers 1891sqft of timeless character and modern style. The main floor showcases rich hardwood flooring, stunning ceramic tiles, and a newer kitchen (2022) featuring elegant white cabinetry and granite countertops. A tastefully renovated 4-piece bathroom adds a touch of luxury, while spacious principal rooms provide plenty of room to live and grow. Currently used as a single-family home, this property is zoned Duplex with easy conversion back to its original use for a two family dwelling. A second-floor bedroom currently used as a sewing room was previously a second kitchen, plumbing and hookups remain in place and are neatly hidden behind two decorative wooden covers for a seamless future transition. Enjoy a large, private backyard perfect for entertaining. The unspoiled basement has a working toilet as well. Major updates include a new roof (2020), furnace (2024), and air conditioning (2018), offering peace of mind for years to come. Ideally located close to all amenities including shops, schools, parks, and transit. Come see it for yourself, you'll be impressed by the space, style, AND POTENTIAL FOR A TWO FAMILY OR INCOME GENERATING PROPERTY. (id:62616)
147 - 235 Birmingham Street
Toronto, Ontario
Very modern Condo Townhome. Lake and Town project by Menkes. Property is vacant and is ready for immediate occupation. very spacious end unit of app.1200 SQFT. Two spacious bedrooms at the lower level. One bedroom with ensuite bathroom. There is a powder room at the main level. Modern kitchen with all the appliances. Separate laundry at the main level. Plenty of windows for natural sunlight and all windows have the modern blinds installed. Owned and dedicated car parking at the underground and a dedicated locker. Very close to Humber College, Lake Ontario, Lakeshore restaurants, Ikea, Costco. Close to the Mimico and Long Beach GO and the public transport. Very vibrant yet a calm neighborhood. Property is vacant for immediate possession. (id:62616)
377 Turnberry Crescent
Mississauga, Ontario
Bright and spacious three-bedroom detached home located in a highly desirable residential community. This attractive home, built by Fernbrook, features a stunning open-concept living and dining area with soaring 16-ft cathedral ceilings. The family room and kitchen are situated at the rear of the home, sharing a cozy gas fireplace and offering two walkouts. Includes two full bathrooms and a powder room. The professionally finished recreation room adds valuable living space. You will love this elegant executive home. (id:62616)
407 - 65 Yorkland Boulevard
Brampton, Ontario
Gorgeous Executive Condo(1+den), Loaded With Upgrades In a most prestigious Area Of Brampton . This Home Features A Large Bedroom With 4Pc En-Suite And W/I Closet, Floor to ceiling windows, 9ft ceilings island kitchen design with stainless steel appliances, Granite countertops and upgraded bathrooms. Den Can Be Used As A 2nd Bedroom Or Office, Laminate Floors throughout,, Walk Out To Balcony, Painted, Underground Parking, Locker, Visitor Parking, Close To School, Shopping, Parks, Transit, Church And Much More. (id:62616)
75 Letty Avenue
Brampton, Ontario
Detached 4+ 2 Bedrooms & 4 Washrooms ,Pie-Shape, well - maintain , very Clean ,Upgraded Home In The Highly Desirable Fletchers West Neighborhood Of Brampton! Main Floor Features A Spacious Combined Living & Dining Area On Hardwood Floor & Separate Family Room W/ A Cozy Gas Fireplace, Updated Kitchen W/ New S/S Appl & An Eat-In Space That Leads Out To A Party-Sized Deck for Entertainment & family gathering ,Spacious Laundry Room In The Main Floor & Powder Rm.Master Bedroom W/ 4Pc Ensuite, W/I Closet, & Built-In Cupboards, Three Additional Good-Sized Bedrooms That Has Closets & 4Pc Common Bathroom. The Finished Basement Includes Two Bedrooms, An Upgraded Kitchen W/ Quartz Countertops, Open Concept Living/Rec Area & A Full Bathroom Potentially Can Be Rented Out For Extra Income. School Is Just A Minute Walk, Transit Area Is Just Around the Corner, Plaza Is A Walking Distance W/ Walk-In Clinic & Restaurants! Recent Upgrades & Extras : Driveway Repaved In 2018 ,Fridge & Stove New (2023), Washer 2022, Dryer, Pantry In Kitchen, Gas Stove Upgraded (2023), Ac (2022), Windows (2018), Stone Pathway (2018), Smooth Ceiling In The Living/ Dining, Gas Bbq Line Connected in Backyard .Entrance from side to the house. (id:62616)
1213 - 155 Hillcrest Avenue
Mississauga, Ontario
*** Location, Location, Location *** Steps To Cooksville Go And Public Transit * 20 Minutes To Union Station * Stunning 2 Bedroom Condo. Building Offers Full Amenities Including Gym, Roof Top Library, Games Room And 24/7 Security * Easy Access To Highways Qew, 403 And 401 * Minutes To Square One Shopping Centre, Theatres, Restaurants, Schools And Trillium Hospital *Top To Bottom Renovator. New Kitchen, New Flooring, Freshly Painted. (id:62616)
31 O'connor Crescent
Brampton, Ontario
Spacious And Welcoming 5-Bedroom, 4-Bathroom Home Nestled In The Prestigious Northwest Brampton Community At Veterans Drive And Wanless Drive, Just Minutes From Mount Pleasant GO Station. This Impeccably Maintained Residence Features A Striking Stone And Brick Façade And Welcomes You Through Elegant Double Doors Into A Grand Open-Concept Foyer. The Main Floor Boasts 9-Foot Ceilings And A Thoughtfully Designed Layout, Including Formal Living And Dining Areas, A Spacious Family Room With A Gas Fireplace, And Rich Hardwood Flooring Throughout. The Oak Staircase Adds An Element Of Timeless Sophistication. The Upgraded Eat-In Kitchen Is A Chefs Dream, Featuring Quartz Countertops, Stainless Steel Appliances, Tall Upper Cabinets For Extra Storage, A Large Center Island With Breakfast Bar, A Stylish Backsplash, And Walkout To Yard. Upstairs, You'll Find 5 Spacious Bedrooms And 3 Full Bathrooms. The Luxurious Primary Bedroom Features A 10-Ft Tray Ceiling, A 6-Piece Ensuite With An Oval Soaking Tub, Standing Shower, And A Walk-In Closet. Each Of The Additional Bedrooms Offers DirectAccess To A Bathroom: Bedrooms 2 And 3 Share A Semi-Ensuite & Bedrooms 4 And 5 Share Another Semi-Ensuite. Double Car Garage With Convenient Access To The House, 9-Foot Ceilings On Both The Main And Second Floors ,Enhancing The Homes Bright And Airy Feel. Spacious, Unspoiled Basement Awaiting Your Personal Touch Ready To Be Developed Into A Legal Suite Or A Custom-Designed Living Area. Located Close To Mount Pleasant GO Station, Cassie Campbell Rec Centre, Parks, Trails, Schools & Shopping. Quick And Easy Access To Hwy 410. An Exceptional Opportunity To Own A Refined And Luxurious Home In One Of Brampton's Most Prestigious Neighborhoods. (id:62616)
39 Hurst Street
Halton Hills, Ontario
Double car garage detached in family friendly neighborhood of Acton. Offering separate family & dining, good size Kitchen and a powder on main floor. Upstairs, you will find primary bedroom with walk-in closet/4 pc ensuite and another 2 good size bedrooms with a 4pc bathroom for easy your convenience. This home comes with finished basement, perfect to use for rec area or extra living space to host guests. Additionally, good size backyard with lovely deck. Steps away from Acton Arena, Tim Hortons, McDonald, grocery stores and other major amenities. Close to schools, parks & public transit. (id:62616)
20 Vanderpool Crescent
Brampton, Ontario
Welcome to 20 Vanderpool Crescent, a beautifully upgraded semi-detached home in the prestigious Castlemore and Hwy 50 area of Brampton. This spacious property offers 4 bedrooms on the upper level and a legal basement for personal use perfect for rental income or extended family living. This beautiful home is totally carpet free and the main floor features 9-foot ceilings, hardwood floors, a cozy electric fireplace, and an upgraded kitchen with quartz countertops, quartz back splash and huge island, gas stove, stainless steel appliances, and a extended pantry. Upstairs, you'll find a convenience 2nd floor laundry room, generous-sized bedrooms, and a primary suite with walk-in closet and ensuite. The extended driveway fits up to 4 cars, and the beautiful landscaped backyard includes a large storage shed. With a prime location close to Hwy 407 and 427, public transit, schools, and parks, this move-in ready home offers a blend of comfort, convenience, and income potential.Seller is willing to rent the basement for $1800 per month for one year. (id:62616)
325 - 128 Garden Drive
Oakville, Ontario
Gorgeous Upscale Living In Boutique Low-Rise Condo W Loads Of Luxury Features Combined With The Highly Desirable South Oakville Location In Kerr Village, Steps To The Waterfront/Trails, Shopping,Go Train & All The Conveniences. Large 1 Bedroom+ Den W Laminate Floors, Gourmet Kitchen, GraniteCounter Top, Master Bedroom With Walk-In Closet, Balcony W Gas Bbq. Upscale Amenities Incl Gym,Party Room + Lounge. One Of Landlords Is Rrea. (id:62616)
1107 Barr Crescent
Milton, Ontario
Looking for a home to fit your family? This warm and inviting 4-bedroom semi-detached home offers space, style, and smart upgrades! Key improvements include: furnace (2018), new A/C heat pump (2024), and new roof (2022). Enjoy upgraded washrooms, a modern kitchen with extended cabinetry and pantry, and laminate flooring throughout the second floor no carpet! The main floor features hardwood floors, oak staircase, pot lights throughout the interior and exterior ,and concealed home theatre wiring. Stainless steel appliances include fridge, built-in dishwasher, range, and over-the-range microwave. Step out from the breakfast area to a beautifully landscaped concrete backyard, with concrete front yard for added curb appeal. Bonus: Finished basement with a kitchen, full washroom, and a versatile room perfect for extended family use or additional living space. Convenient private entry through the garage. Basement retrofit is not legal. Located near top schools, GO Station, transit, parks, and with easy access to Hwy 401. (id:62616)
988 Albion Road
Toronto, Ontario
Amazing opportunity - newly built restaurant with full kitchen specializing in Indian street food. Over $300K spent on recent renovations. Stunning design and attention to detail with modern and trendy finishes. Full kitchen with grill, tandoor, and hood. Seating for 30 guests, plus finished basement for parties/banquets. Currently serving best-tasting chai, samosas, kebabs, parathas, etc. Exclusivity in the plaza for Indian street food and desi breakfast. Could easily be converted to any type of cuisine: shawarma, burgers, Thai, Chinese, etc. Rent $6789/month includes TMI & HST. Lease 4 years + 5 years option to renew. (id:62616)
617 - 220 Missinnihe Way
Mississauga, Ontario
Sunny 1 Years Old Unit. Features: Living Space, 9ft Ceilings in Living, Dining and Bedroom, - 1 Bedroom - 1 Bath, Parking and Locker. Enjoy the Urban Living in Beautiful Mid Rise of Port Credit. Floor to Ceiling Windows, Stacked Washer and Dryer, High End Kitchen Appliances. Modern Amenities offered - such as Virtual Concierge, High Speed Internet, Access to EV Charging Stations, Keyless Entry to your unit. Tenant to pay all the utilities. Enjoy the facilities of Gym, Yoga, Party Room and plenty of Visitor Parking. Spend your free time on the Balcony to enjoy the Pleasant Weather. (id:62616)
262 Martin Grove Road
Toronto, Ontario
Beautifully Custom Built Home In Prime Etobicoke. Hand Cut Stone Exterior, Fully Fenced, Very Deep Private Yard With Large Two Deck Hot water tub, Fire pit, two Natural Gas BBQ hook-ups, a vegetable garden and programmable sprinkler irrigation system Custom Landscaping. 4 Bedrooms 5 Bathrooms, Gourmet Custom Built Kitchen With High End Appliances. Open Concept Main Floor, Walk In Pantry With Interior Access To Garage. Basement with Separate Entrance Potential In-Law Suite with rough-in for kitchen, hook-up for washer and dryer. Completely renovated in Mid 2019 including new washroom/ Standing shower/ Laminate flooring. Custom Cabinets In Living Room. (id:62616)
5122 Timber Mill Court
Mississauga, Ontario
Stunning 4+2 Bedroom Detached Home on Premium Lot in Mississauga ***Beautifully upgraded 4+2 bedroom, 4-bathroom Detached home with over 3,800 sq ft of total living space located on a quiet court on a premium 40-ft lot in central Mississauga. This immaculate property offers modern style, Quality Finishes, and exceptional Layout. Main floor features spacious living/Dinning and family rooms, a rare den/office, hardwood flooring throughout, combined living/dining areas with crown Moulding, and pot lights. Gourmet kitchen equipped with quartz countertops, custom backsplash, and stainless-steel appliances. Open Concept Family room walks out to a large private fenced yard perfect for entertaining. Upper-level master suite includes a luxurious 5-piece ensuite, built-in closets, and walk-in closet. Three additional spacious bedrooms and upgraded 4-piece bathroom. Finished basement apartment offers a separate entrance, two bedrooms, a full family-sized kitchen, and upgraded bathroom and its own Laundry, perfect for extended family or potential rental income. Exterior features include stamped concrete driveway and walkway with embedded pot lights, accommodating up to 6 vehicles, sprinkler system, and no sidewalk. Don't miss this stunning, meticulously maintained home! (id:62616)
91 Snowberry Crescent
Halton Hills, Ontario
Welcome to your next chapter in South Georgetown! This beautifully maintained family home is tucked into a sought-after, family-friendly neighbourhood just steps from schools, parks, trails, and shopping... everything you need is within easy reach. Inside, you'll find a bright, airy floorplan with generous room sizes, large east- and west-facing windows that bathe the home in natural light and scenic views of open fields from the charming second-floor balcony. Enjoy the convenience of a laundry room on the same level as the bedrooms! The backyard boasts a flourishing garden perfect for green thumbs or quiet morning coffees. Downstairs, a fully finished basement offers even more living space, ideal for a rec room, home office, or guest suite. With ample parking and true pride of ownership throughout, this move-in ready gem is sure to impress. This isn't just a home, its the next great chapter, and its ready when you are. (id:62616)
Bsmt - 65 Acadian Heights
Brampton, Ontario
Spacious One-Bedroom Basement Apartment featuring a private entrance, separate living area,and a full kitchen. Bright, clean, and well-maintained unit with easy access to Hwy 410. (id:62616)
65 Acadian Heights
Brampton, Ontario
Beautifully maintained 3 bed, 2 bath + 1 powder room detached home in the desirable Fletchers Creek South community. Backing onto a greenbelt for added privacy. Features include a bright open-concept living/dining area, spacious kitchen with breakfast nook, and walkout to a large deck and fully fenced backyard. Hardwood flooring on the main level. Upstairs offers 3 generous bedrooms. Clean, cared-for home move-in ready! (id:62616)
18 Merrickville Way
Brampton, Ontario
Welcome to This Impeccably Upgraded Luxury End Unit Townhome Nestled in One of Brampton's Most Sought-After Neighbourhoods. This Sun-Drenched End-Unit Offers an Elegant Open-Concept Layout With an Abundance of Natural Light. The Main Floor Features a Fully Renovated Powder Room (2025), a Spacious Living and Family Area, and a Chef-Inspired Kitchen With Quartz Counters, Stainless Steel Appliances, Gas Stove, and Modern Finishes. Upstairs, Enjoy a Luxurious Primary Bedroom With His & Hers Closets and a Private Ensuite, Plus Two Additional Generous-Sized Bedrooms, Each With Custom Closet Organizers and a Beautifully Maintained Second Full Bathroom. The Professionally Finished 2 Bedroom Basement Apartment Is a True Showstopper - Renovated in 2025 With Quartz Countertops, Modern Cabinetry, a Sleek Bathroom, and a Separate Laundry Area - Perfect for In-Law Use or Rental Potential. Step Outside to a Fully Landscaped Backyard Oasis Featuring a Custom Sunroom, Stamped Concrete Patio & Driveway, and Low-Maintenance Luxury Living. Additional Upgrades Include New Washer & Dryer (2025), Freshly Painted Throughout (2025), New AC (2022). A Rare Find Offering Style, Comfort, and Income Potential- Don't Miss It! (id:62616)
1358 Odessa Crescent
Oakville, Ontario
Welcome to this beautifully renovated 2+2 bedroom detached bungalow nestled on a quiet,family-friendly street in one of Oakvilles most sought-after neighbourhoods. This move-inready home boasts nearly $100,000 in upgrades, blending modern comfort with timeless charm. Finished basement with 2 additional bedrooms, and large family room with feature wall and electric fireplace ideal for extended family, guests, or a home office setup. Situated in a safe, well-established community, steps from top-rated schools, parks, shopping,and transit. Perfect for families, down sizers, or investors looking for value in a high-growtharea. (id:62616)
240 Sky Harbour Drive
Brampton, Ontario
Welcome to 240 Sky Harbour Drive A Beautifully Maintained, in One of Brampton's Most Desirable Communities! This stylish and move-in-ready home offers 3 spacious bedrooms and immaculate flooring throughout. Freshly painted from top to bottom just days ago, the interior feels bright, clean, and inviting. The open-concept kitchen features sleek modern countertops, perfect for family meals and entertaining guests. The sun-filled great room is the heart of the home a warm and welcoming space to relax or enjoy quiet mornings. The generously sized primary suite includes a walk-in closet and a private ensuite. This home offers comfort and convenience in every detail. Located just minutes and steps from all amenities including banks, grocery stores, parks, top-rated schools, restaurants, and with easy access to major highways this is the one you've been waiting for! (id:62616)
5 - 3465 Lake Shore Boulevard W
Toronto, Ontario
This stylish and updated bachelor unit features a modern kitchen and bathroom with stainless steel appliances and laminate flooring throughout. Shared laundry facilities are available for your convenience. Located just steps from 24-hour TTC transit, shopping, parks, and schools, with easy access to downtown, major highways, and the airport. Don't miss out on this well-connected and beautifully finished unit, ready for you to move in! (id:62616)
6842 Avila Road
Mississauga, Ontario
Welcome to this charming and spacious 3-bedroom, 3-bathroom semi-detached home, ideally situated in the heart of Mississauga. Highly sought-after Meadowvale neighborhood. Set on a generous 38.69 ft x 118.51 ft lot, this home offers exceptional outdoor space perfect for gardening, entertaining, or relaxing in a peaceful, private setting. The well-designed 2-storey layout provides comfortable living with ample room for families of all sizes, featuring a bright and functional main level, spacious bedrooms, and multiple bathrooms to meet your everyday needs. Enjoy the convenience of a private driveway and an attached garage, offering a total of 3 parking spaces. This home is nestled on a quiet, tree-lined street in a family-friendly area known for its strong community feel and abundance of green space. Located just minutes from top-rated schools, parks, and playgrounds, as well as scenic walking and biking trails that lead to Lake Aquitaine and Meadowvale Conservation Area, this property is ideal for active families and nature lovers alike. You're also just a short drive from Meadowvale Town Centre, community centers, libraries, shopping plazas, and medical facilities. With nearby access to highways 401, 403, and 407, as well as two GO train stations, commuting to downtown Toronto or anywhere in the GTA is quick and convenient. This home offers the perfect balance of suburban comfort and city accessibility, presenting a fantastic opportunity for families looking to settle in a mature and well-connected neighborhood. (id:62616)
136 Schell Avenue
Toronto, Ontario
Charming & Fully Renovated Bungalow in the Heart of the Castlefield Design District! Nestled in the highly sought-after Castlefield Design District, this beautifully updated3-bedroom, 2-bathroom bungalow offers the perfect blend of modern upgrades and original charm. Enjoy a vibrant, walkable neighborhood just steps from grocery stores, LCBO, cafés, Starbucks, and the scenic Beltline Trail ideal for walking, biking, and jogging. Inside, the thoughtfully designed custom kitchen features ample storage, a pantry, and stylish finishes, making it a dream for any home chef. Large windows flood the home with natural light, creating a warm and inviting atmosphere. The separate entrance to the basement provides an excellent opportunity for a rental unit or in-law suite, and with a kitchenette already in place, converting it into a basement apartment is effortless. Alternatively, enjoy the extra living space for a home office, rec room, or guest suite. Sitting on a spacious corner lot, the private fenced-in backyard is perfect for family gatherings and pets to roam freely. A double-car driveway provides ample parking, while the detached garage offers incredible potential for a future garden suite, adding even more value to this fantastic home. With easy access to major roads, highways, TTC and the upcoming Eglinton LRT extension, this is a prime investment in a high-growth area. Don't miss this exceptional opportunity to own a home that blends charm, convenience, and incredible investment potential in one of the city's most sought-after communities! (id:62616)
151 Herdwick Street
Brampton, Ontario
Spacious 4-Bedroom Two-Storey Home on a Pool-Sized Premium Ravine Lot in the heart of Brampton !Enjoy luxury living with a large eat-in kitchen featuring a center island, den located on the main floor, walkout to a 2 storey deck, window seat, and finished basement with separate entrance. Relax in the master suite with ensuite and two walk-in closets. Entertain on the two-level deck overlooking a serene ravine, or admire the grand oak staircase, inside this home is filled with natural lighting. Additional highlights include a gas fireplace, Built in Central vacuum Brazilian cherry hardwood floors, concrete patio(2023) and a lawn sprinkler system for the this beautifully landscaped property. Located walking distance from an abundance of amenities, this home offers the perfect blend of comfort, style, and nature. (id:62616)
J2 - 63 Ferris Lane
Barrie, Ontario
Top 5 Reasons You Will Love This Condo: 1) Discover this beautifully maintained townhouse, where affordable monthly fees cover essential amenities such as water, internet, cable, and more, making it an incredible value for any buyer, coupled with a peaceful backyard retreat featuring a relaxing hot tub and no rear neighbours 2) Step inside to discover a host of modern upgrades, including a stunning Norcab custom kitchen renovation, boasting soft-close drawers and cabinetry, luxurious quartz countertops, and top-of-the-line appliances, perfect for both everyday living and entertaining, alongside additional recent updates including a high-efficiency furnace and central air conditioning, both installed in 2023 for year-round comfort 3) The spacious main level is designed for easy living, delivering a large, inviting living room and an elegant dining area with ample space for family gatherings or hosting guests 4) Upstairs, you'll find three generously sized bedrooms, each offering plenty of natural light and closet space, while the updated bathrooms bring a fresh, modern feel to the home; downstairs, the cozy recreation room provides a perfect space for movie nights, a home gym, or a quiet work-from-home setup 5) Additional features include a convenient single-car garage and a pristine interior, making this home truly move-in ready and waiting for you. 1,173 above grade sq.ft. plus a finished lower level. Visit our website for more detailed information. (id:62616)
76 Victoria Wood Avenue
Springwater, Ontario
Very Unique in Stone Manor Woods. Bungaloft over 2700 sq.ft Living space which offers 4 Bedroom ( 1Bedroom at entry could be home office ). the beautiful home is nestled in a family-friendly neighborhood with a nearby park offering a playground, basketball court. It Sits On A Premium 52x 142-Ft Lot. The Main Floor Features Vaulted & 9' smooth Ceilings, Enlarged Doors(includes French doors) . Welcoming Foyer with high ceilings with Upgraded 24"x 24" porcelain tiles. the gourmet Kitchen with recently upgraded Gorgeous Quartz Counter top /Back Splash/Waterwall (2025),Interlock Driveway and Porch, Center Island, Spacious Pantry, Bulit-In Oven and Microwave, sunken Double Stainless Steel Sink & Faucet, Upgraded ELF's. The kitchen flows seamlessly into the breakfast area and family room, where a cozy Cast Stone gas fireplace adds warmth and charm. Main floor Master Bedroom features a 5pc Ensuite, Frameless Glass Shower , large Walk in Closet. Laminated flooring throughout* The upper level features your private curved loft, additional 2 bedroom with 4 pc bath. Recently upgraded All bathroom vanity tops (2025).Unfinished basement waiting for you to finish Bathroom Rough-Ins & Large Cold Cellar. This must-see property is just minutes from Snow Valley Ski Resort, Park, scenic walking and biking trails, with easy access into Barrie and to Hwy 400. (id:62616)






