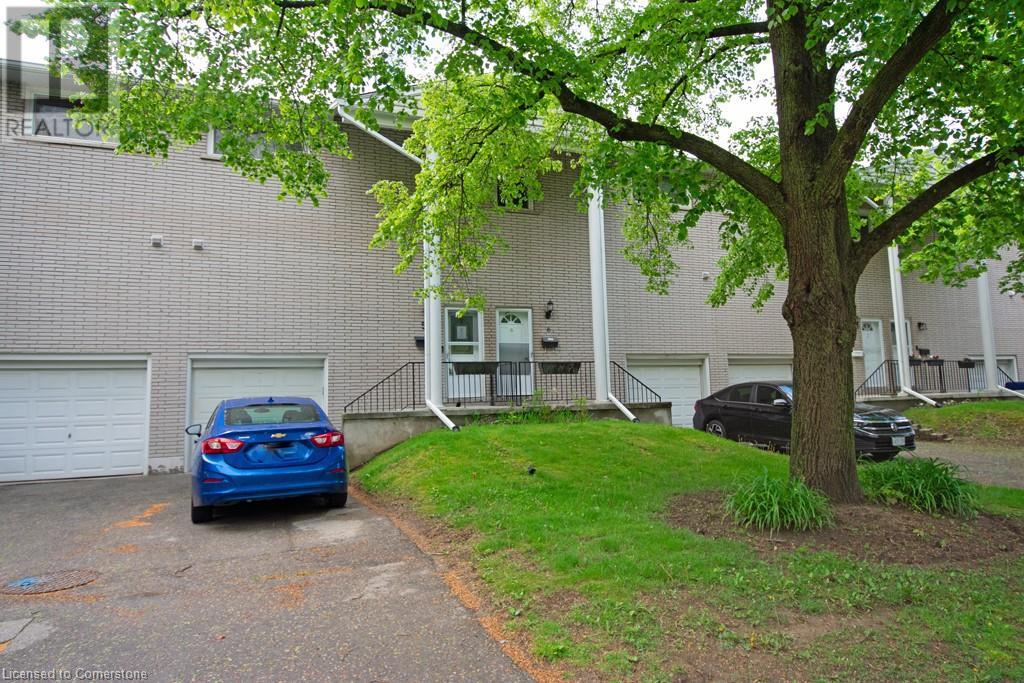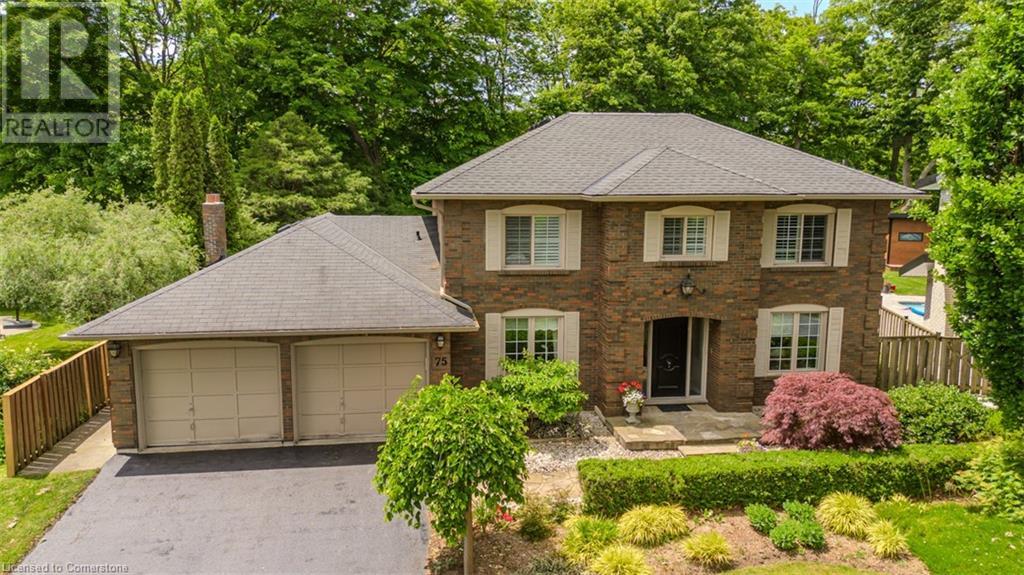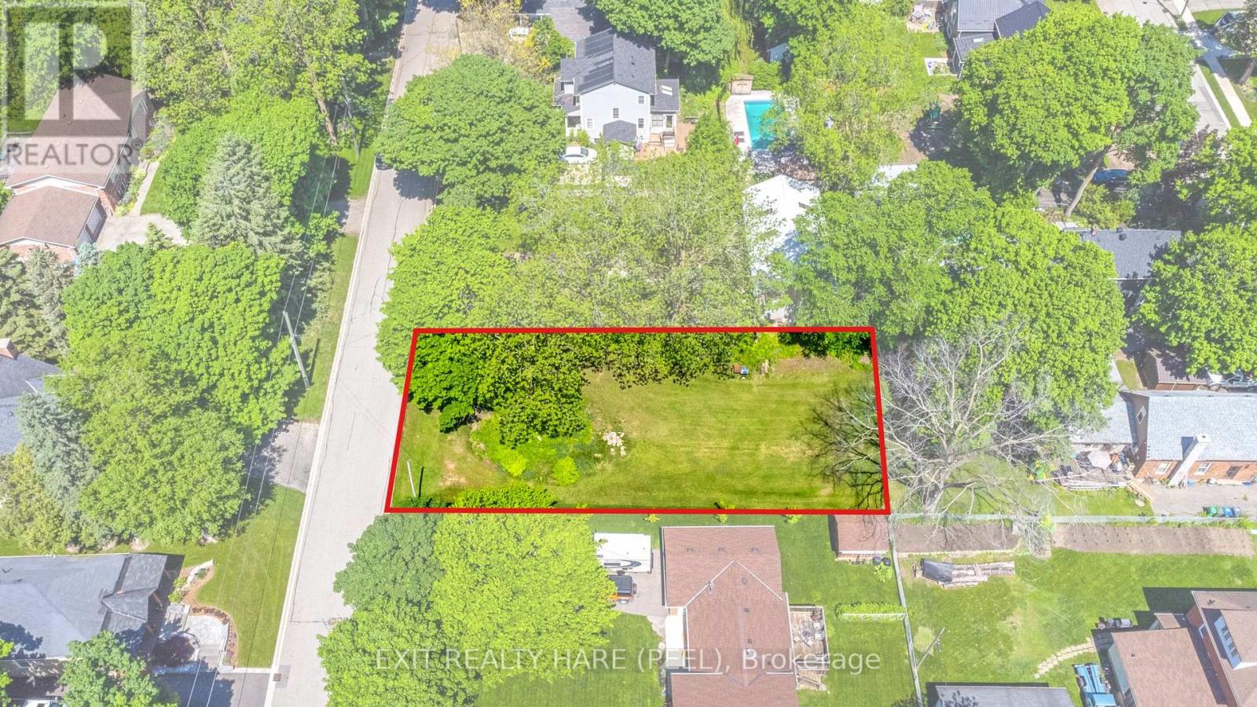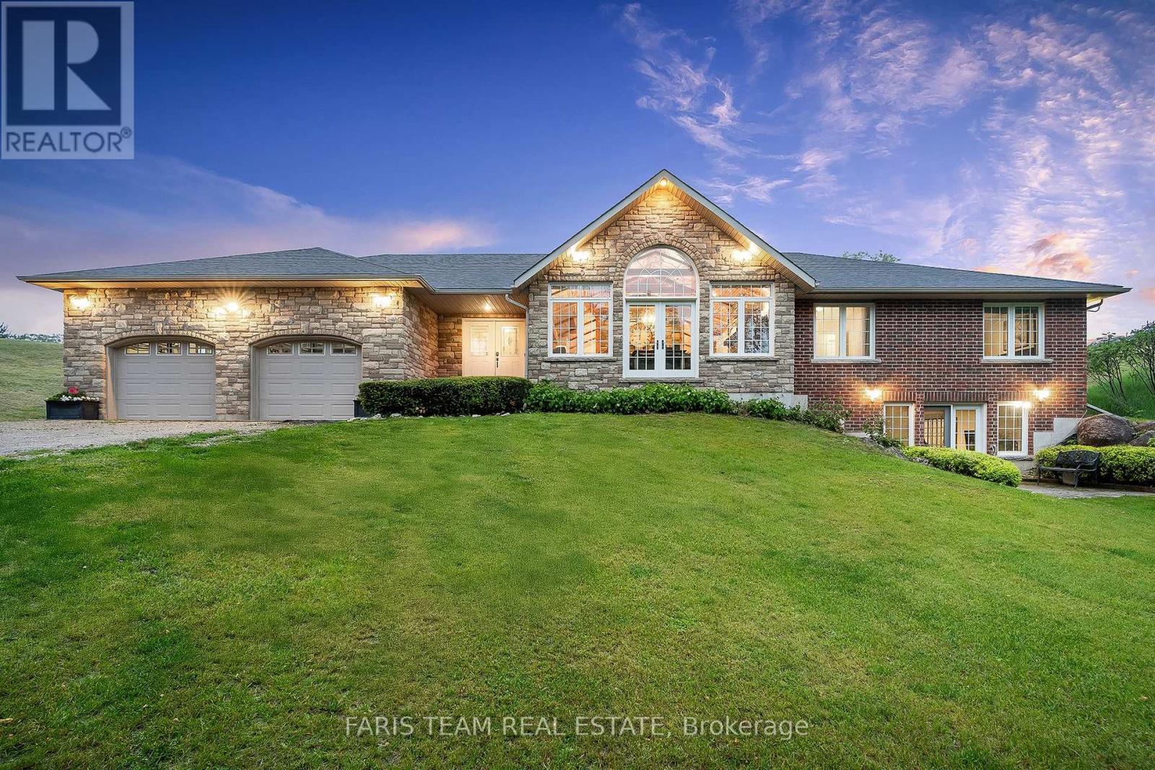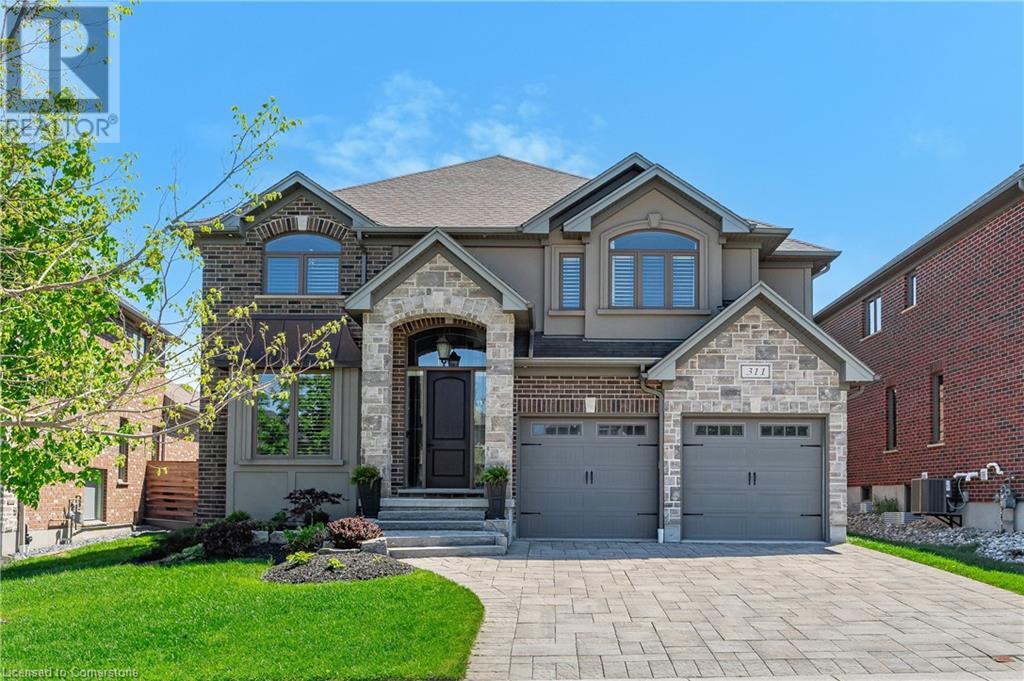11 Colmar Place Unit# 5
Dundas, Ontario
Ideal Location! spacious and charming 2-storey townhome in the heart of Dundas. One of the largest units in this complex, this home features 3 generously sized bedrooms, 2 bathrooms, and a finished basement with inside access from the garage. The private, fenced backyard with composite decking is perfect for outdoor entertaining or quiet relaxation. 2 Pc main floor bathroom. While the home has seen many improvements, it’s ready for someone with vision and a bit of elbow grease to restore it to its recent glory. Whether you're an avid renovator or just love a good project, this is a fantastic opportunity to add your personal touch and make this home shine once again. There’s also a spacious den- perfect for a home office, playroom, or workout space offering flexible options to suit your lifestyle. Located just minutes from downtown Dundas, with easy access to parks, trails, restaurants, shops, transit, and McMaster University, outdoor recreation areas, this home offers both convenience and community. Ideal for buyers looking for a renovation project in a prime location- don’t miss your chance to bring this gem back to life! Offers anytime, allow 72 hour irrevocable. Seller's schedules to accompany all offers. (id:62616)
75 Terrace Drive
Dundas, Ontario
Welcome to a rare offering on one of the most desirable streets in Dundas —an exceptional family home backing directly onto a lush ravine, with over 4,000sqft of total living space designed for everyday comfort and effortless entertaining. Set in a quiet, established neighbourhood known for its mature trees and strong community feel, this property blends natural beauty with thoughtful upgrades inside and out. The curb appeal is undeniable, with beautifully landscaped gardens, an interlock stone walkway, and a long driveway providing ample parking alongside a double garage. Inside, a bright and functional layout welcomes you with a spacious living room and formal dining area, both finished in rich hardwood and bathed in natural light. The modern kitchen features quartz countertops, a stylish textured backsplash, custom cabinetry with valence lighting, island with breakfast bar, and clever built-ins including a microwave and appliance hideaway. The adjacent sunken family room is equally inviting, complete with a fireplace, built-in media wall, and direct walkout to the backyard. Upstairs, you'll find four generously sized bedrooms, including a serene primary retreat with walk-in closet and spa-inspired 3pc ensuite with a glass shower and heated floors. The 5pc main bath with double sinks offers family convenience, while California shutters throughout add elegance and privacy. The fully finished lower level offers even more flexibility: a large rec room with wet bar, a 2pc bath, with space to add a shower or tub, and an additional room ideal as an office, or gym. A walk-up leads to the completely private and fully fenced backyard, with an in-ground chlorine pool, aggregate patio, cabana, and green space for kids or pets to roam. Backing onto a tranquil ravine, with trails and calming views, this home is a peaceful, nature-connected retreat your family will love for years to come. (id:62616)
601 - 7711 Green Vista Gate
Niagara Falls, Ontario
Stylish 1-Bedroom Condo with Golf Course Views!Enjoy modern living in this beautifully upgraded CORNER UNIT with floor to ceiling windows, offering an open, airy layout and serene views of the golf course and tranquil pond in every room. Originally a 2-bedroom, the second bedroom has been thoughtfully converted into a spacious formal dining room, perfect for entertaining or working from home. The kitchen features contemporary finishes, stainless steel appliances, and ample storage. The generous living area walks out to a private large balcony where you can relax and take in the picturesque landscape. The large primary bedroom includes double closets and plenty of natural light, a 3 piece ensuite and laundry area. A rare opportunity for golf lovers or anyone seeking peaceful surroundings without sacrificing style and convenience! This well-maintained unit is perfect for down sizers, seniors seeking a quiet lifestyle, or savvy investors looking for a great rental opportunity. (id:62616)
219 Spring Garden Road
Oakville, Ontario
A Beautiful Front Garden welcomes you to this 4+1 Bedroom, 3.5 Baths Warm and Lovely Home located in Quiet and Family Friendly Neighbourhood just off Lakeshore Road in Southwest Oakville. The Attractive Floor Plan offers more than 3,000 sq.ft of Living Space and a Fantastic Opportunity to update this Great Family Home to your own Liking. The Main Floor features a large Foyer, an inviting Formal Living Room, a Dining Room, a Bright and Spacious Eat-In Kitchen with lots of Cabinet Space and access to the Gorgeous and Meticulously Maintained and Very Private Backyard, Pool and Deck, a cozy Family Room with Gas Fireplace with views to the Lush Flower Garden , a Large Laundry Room with Separate Entrance from Yard, and a Powder Room. The Second Floor offers a large Primary Bedroom with Walk-In Closet and a 3-piece Ensuite Bathroom, three other well-sized Bedrooms and a 4-piece Main Bathroom. The Finished Basement features a Recreational Room, a Large Bedroom, an Office, a 3-piece Bathroom with Sauna, a Pantry, a Work Bench and lots of Storage Space. TOP LOCATION!! Short walk to Wilder Park and the Lake and only a short drive to Coronation Park, Downtown Oakville, Bronte Village and Harbour and close to good Public Secondary, Primary and Pre-school options and the prestigious Appleby College. A Great Quality of Life awaits!! (id:62616)
0 Victoria Street
Caledon, Ontario
Fantastic opportunity to build your dream home in one of Caledon's most desirable neighbourhoods! This vacant building lot was recently severed with Municipal services available (Gas/Water/Sewer/Hydro) in the charming Village of Inglewood. This lot is within walking distance to coffee shop, scenic trails, and conveniently close to Caledon Golf Course. Featuring a gently sloping terrain, this property holds great potential for a walkout basement, depending on your elevation and design choices. Only 10 min drive to Hwy 401. Parkland fees and preliminary grading work already paid by Seller. Buyer is responsible for Development charges, cost of utility connections, building permit fees, final grading and all other costs. Bring your imagination to transform this lot into your dream property and forever home! (id:62616)
39 Pusey Boulevard
Brantford, Ontario
Welcome to 39 Pusey Blvd in the sought after Grand Woodlands area. Completely updated 4 bed, 2 bath side split. Quartz kitchen with breakfast bar and a walkout to the huge fenced and manicured yard. Formal dining room plus main floor living room with new flooring throughout. The main 4 pc bath has been renovated with quartz and modern decor. 3 generous sized bedrooms on the upper level. Lower level family room with fireplace walks out to a private patio. Basement is complete with a second updated bath and fourth bedroom. Nothing left to do, move right in and start enjoying this fabulous home. (id:62616)
9229 25 Sideroad Adjala
Adjala-Tosorontio, Ontario
Top 5 Reasons You Will Love This Home: 1) Tucked away on just over 3-acres, this exceptional property offers seclusion and convenience; surrounded by lush landscaping and natural beauty, it creates a peaceful retreat just minutes from everyday essentials 2) Step inside to soaring vaulted ceilings and a layout that radiates warmth and sophistication, including a living room that welcomes you with a cozy gas fireplace, an oversized kitchen that impresses with granite countertops, and recent updates, including brand-new vanities in both the main bathroom and ensuite 3) Whether you're entertaining or simply unwinding, the backyard is a show-stopper, featuring a sparkling saltwater inground pool, a separate hot tub, and multiple zones to relax or host; downstairs, the walkout basement expands your space with a generous recreation and games room, a second fireplace, a full bathroom, and a dedicated theatre room for the ultimate movie nights 4) Car lovers and hobbyists will appreciate the expansive tandem double garage, with room for four vehicles, soaring ceilings, and interior access to both the main and lower levels for added functionality 5) Every detail of this home has been thoughtfully curated, from the cold cellar and abundant indoor space to the seamless indoor-outdoor flow, offering a lifestyle where everyday living and memorable entertaining come naturally. 3,921 sq.ft. of finished living space. Visit our website for more detailed information. (id:62616)
517 - 410 Queens Quay W
Toronto, Ontario
Luxury 2-Bedroom Waterfront Condo in Downtown Toronto with Expansive Terrace and Resort-like Amenities! Welcome to this stunningly renovated 2-bedroom condo at 410 Queens Quay W, where modern elegance meets breathtaking waterfront views. This southwest-facing suite boasts a rare 200 sq. ft. terrace, offering incredible afternoon sun, a front-row seat to the Toronto Music Garden and the serene beauty of boats gliding through the harbour. Inside, no detail has been overlooked. The unit features new appliances, new doors and trim throughout, and a fully renovated 4-piece bathroom with a large stand-alone shower. The primary bedroom is outfitted with a custom-built bed with storage, and matching his and her wardrobes. A custom-built entertainment unit in the living area adds both style and functionality. Elegant new lighting throughout creates a warm and inviting ambiance. Located in a luxury, resort-like, waterfront building, residents enjoy top-tier amenities, including a state-of-the-art fitness center, two party rooms, guest suites for visitors, and one of the best panoramic rooftop patios in the city, all this and more! With the lake, parks, transit, and downtown attractions just steps away, this is waterfront living at its absolute best! (id:62616)
33 Roland Street
Kitchener, Ontario
Rarely does an opportunity like this come along on one of Kitchener's most coveted streets. Steeped in history & lovingly maintained w/its original character and charm. This dream home is situated on a 60 ft wide lot overlooking Victoria Park Lake. This distinctive yellow brick home greets you with its oversized welcoming porch & ushers you in through a unique front door into a gracious foyer & immediately you are wowed by the woodwork, hardwood floors & classic time period bannister. There is space for your entire family and guests with 3 large bedrooms, 3 baths and 2 self contained units. It's easy to add the attic space back to the main house for additional square footage, extra bedroom and living room with a full bathroom. The Coach House makes an amazing at home business space, airbnb, space for aging parents or kids to leave home without actually leaving home! The main floor of the home is perfect for entertaining with spacious kitchen, oversized island, commercial grade appliances and walkout to the party sized deck. The main floor offers formal living room with wood burning fireplace, a formal dining room with pocket doors and a family room open to the kitchen. Upstairs you will find a king-size primary bedroom with plenty natural light from the floor-to-ceiling windows and newly renovated 3pc ensuite. At the front of the house is a secondary bedroom & hall access balcony, both enjoy a view over the lake. The 3rd bedroom is across from the spacious main bathroom and 2nd floor laundry. Outside you will find The Coach House which was lovingly restored in 2008 & now offers a convenient double car garage with ample room for storage and a self contained 1 bedroom suite with full kitchen, oversized bathroom, spacious foyer and classic bannister. Both secondary units are currently vacant for you to use as you please! Sellers are installing one ductless AC unit at their expense in July. (id:62616)
21 Industrial Street
Guelph, Ontario
Fantastic Location facing major Highways Zoned automotive with many uses such as Repairs, Sales Leasing. It has a huge parking Lot for over 20 cars. A great opportunity for new or expanding a business, rare property and location to find some equipment included. (id:62616)
65 Aileen Avenue
Toronto, Ontario
Shows A++. Detached home with luxurious contemporary finishes across 2,500+ sq ft of living space. It offers 4 spacious bedrooms, 5 bathrooms, and 2 car parking, all nestled at the end of a peaceful dead-end street. Walk to the future Eglinton LRT and Caledonia GO Station! Designed to maximize natural light, the open-concept main floor features a chef-inspired kitchen with a striking 10-ft black quartz island with double waterfall edges, gas cooktop with pot filler, built-in wall oven, and premium appliances. Elegant millwork and seamless Aria vents add to the homes refined aesthetic. The cozy family room is perfect for relaxing, complete with built-in surround sound speakers and a modern fireplace. Enjoy peace of mind with upgraded 200 amp electrical service and a 1 waterline. Step outside to a sun-drenched, south-facing backyard ideal for summer entertaining. The outdoor space includes a gas BBQ line, deck and fence, built-in speakers, and a large storage shed. Yes, there's parking! There is space for two wide cars to park in the back and this space also has documented approval for laneway home construction! This home also features two laundry areas--one conveniently located on the main floor and another in the basement within the potential in-law suite, which has its own separate entrance. Appliances include stainless steel fridge, stovetop, dishwasher, built-in wall oven, built-in microwave, washer/dryer, and elegant light fixtures throughout. Don't miss your chance to own this showpiece in a quiet, family-friendly neighborhood. DON'T MISS the video to see the virtual tour & floorplans: https://view.terraconmedia.com/65-Aileen-Ave/idx (id:62616)
311 Deerfoot Trail
Waterloo, Ontario
OPEN HOUSE-SAT JUNE 21ST, 2-4 PM: This is your Carriage Crossing dream home! Nestled in one of Waterloo’s most prestigious neighbourhoods, this stunning, custom-built luxury home is loaded w/ upgrades & designer finishes throughout. Offering over 4,700+ SF of beautifully finished living space & featuring 4+1 bdrms, & 4 baths, this home is truly one-of-a-kind. From the moment you enter the grand 2-storey foyer, you’ll be drawn in by the refined architecture, expansive sightlines, & timeless elegance. The formal dining rm sets the tone w/ custom millwork, tray ceiling, & crown moulding, while the heart of the home, the chef-inspired kitchen, is complete w/ lrg centre island, premium appliances, quartz counters, & a generous breakfast area w/ walkout to the deck & backyard. A walk-in pantry & servery/bar flow seamlessly to the dining area for effortless entertaining. The soaring 2-storey great rm impresses w/ flr-to-ceiling windows, & a statement gas fireplace. A main-floor office with future potential to convert to a bedrm, a 2-pce bath w/ space to expand to a full, & a custom mudroom w/ built-ins. Upstairs, the luxurious primary suite features custom millwork, an over-sized walk-in closet/dressing room w/ built-ins, & a spa-like ensuite w/ soaker tub, dbl vanity, & glass shower. 3 add’l bdrms, a 5-pce main bath, & an upper laundry rm complete the 2nd flr. The newly finished basement features a spacious rec rm w/ wet bar, 3-pce bathrm, home gym/office, & bedrm-an ideal guest suite/potential in-law/nanny suite. Premium finishes throughout incl. hrdwd & porcelain tile, designer lighting, pot lights, crown moulding & custom window treatments. Outside, enjoy incredible curb appeal w/ a stately façade, interlock drive, prof landscaping, & oversized south-facing fenced-in yard w/ composite deck, glass railings, & irrigation system. Walk to RIM Park, Grey Silo Golf Club, trails, parks & top schools. Mins to universities, area workplaces, market, shopping & quick HWY access. (id:62616)

