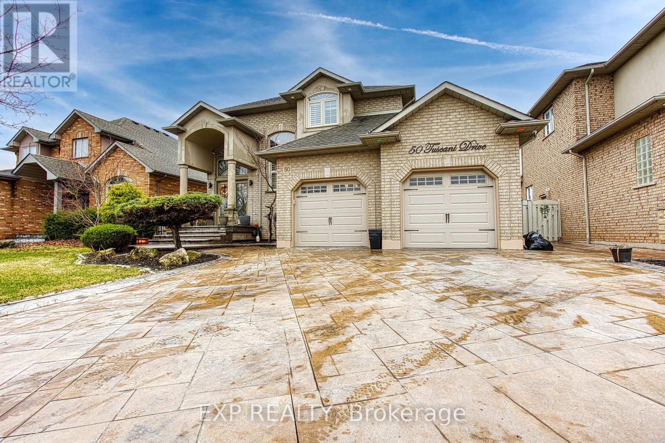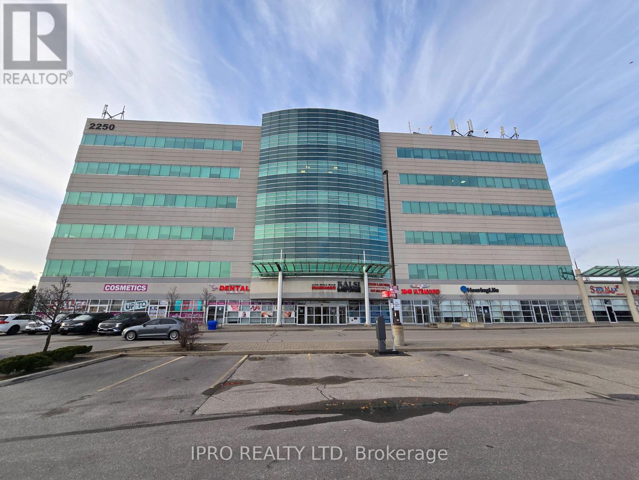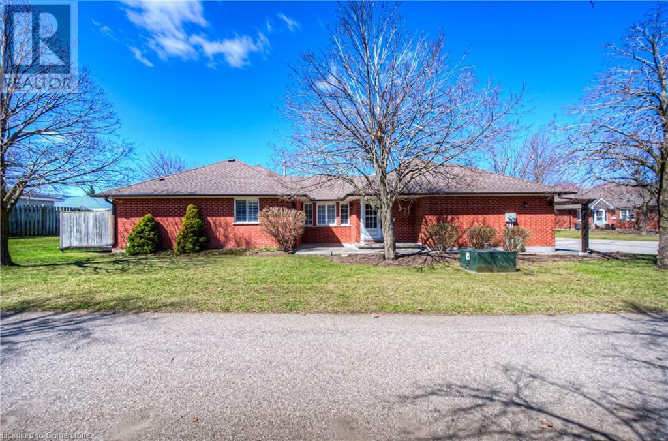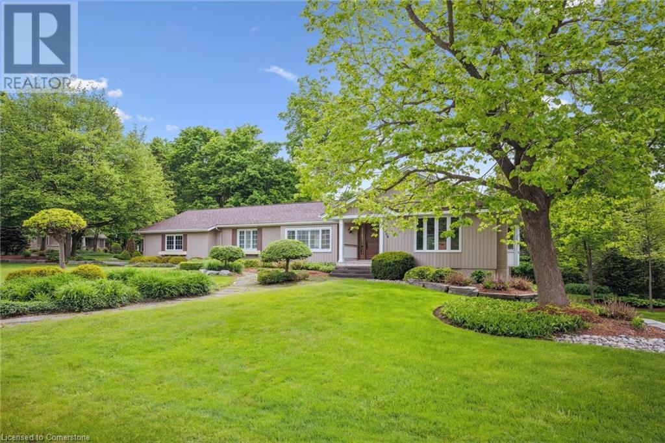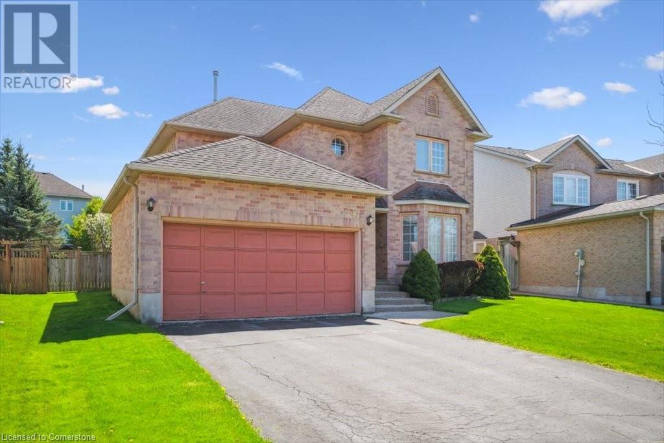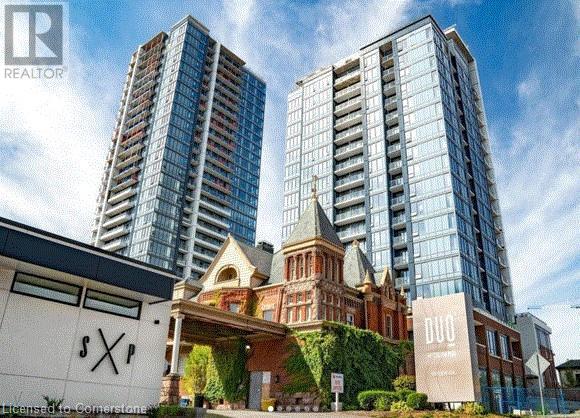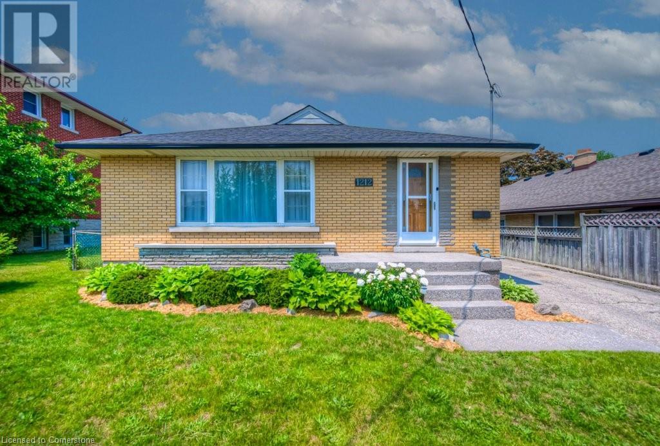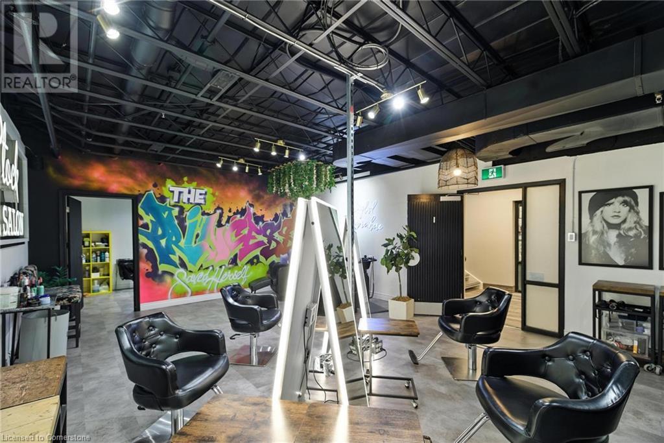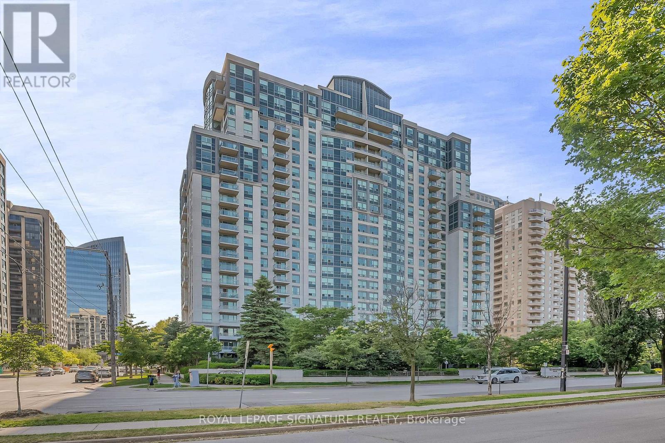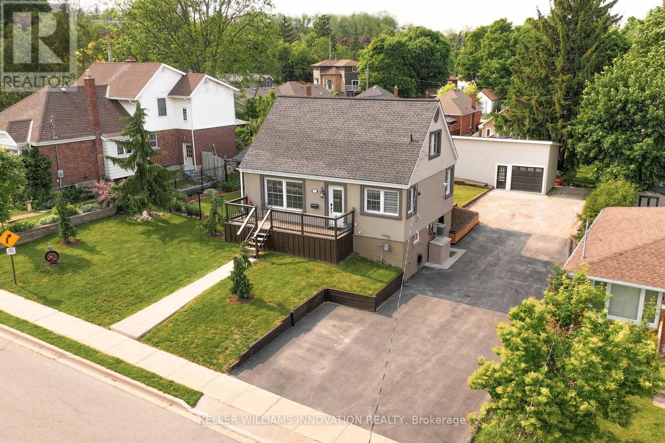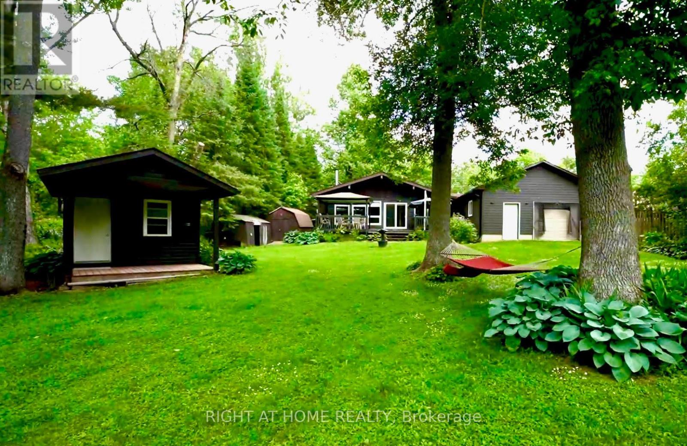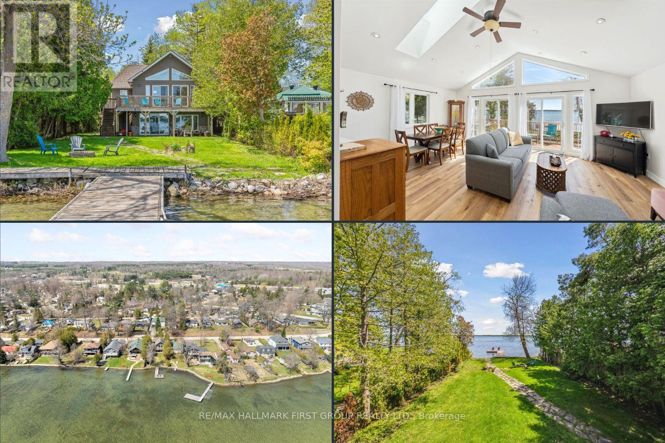18 Kingsmount Park Road
Toronto, Ontario
A lovely gem of a family home in a coveted enclave in the Upper Beaches. Past the picture-perfect entrance, you step inside this warm and delightful home, where natural light streams through and thoughtful updates meet classic charm. An open concept and well-laid out living and dining space, complete with cozy fireplace and potlights, leads to an inviting and updated kitchen space full of great storage and a captivating window (just try and look away!) that looks directly into a backyard oasis. The inviting upper level space offers 2 spacious bedrooms and a gorgeous and versatile den that you can use as a home office, media room, or easily convert back to a third bedroom to suit your personal needs. A completely finished basement with storage and 2-piece washroom round out the inside. Outside, prepare to be captivated by the lovingly maintained and landscaped front and backyard oasis. Your private, treed backyard is a true haven, bursting with vibrant blooms and lush perennials perfect for morning coffee, evening entertaining, or simply unwinding in nature's embrace. Freshly painted top to bottom, newly installed carpet, and spacious mutual-drive parking (1 month on/1 month off).The magic of 18 Kingsmount Park Road extends beyond your doorstep. You're steps from the sprawling green expanse of local parks, offering endless trails for walking, biking, and connecting with nature. Enjoy leisurely strolls to the vibrant Danforth Village, boasting a kaleidoscope of shops, hidden-gem restaurants, and cozy cafes, or take a quick 10 min bike ride down to Woodbine Beach. Transit is a breeze, with the Coxwell/Woodbine subway station and multiple streetcar lines just minutes away, connecting you effortlessly to downtown and beyond. Top-rated schools (Bowmore School Disctrict) are within easy reach, making this a truly ideal spot for families. Experience the best of Toronto living in a neighborhood celebrated for its friendly atmosphere, mature trees, and incredible amenities. (id:62616)
88 Magpie Way
Whitby, Ontario
Welcome to 88 Magpie Way a stylish, freehold townhome in a prime Whitby location! This 3-bedroom,4-bathroom home features an open-concept layout with hardwood floors, a modern kitchen with quartz countertops & stainless steel appliances, and a walkout to a private balcony. Carpet on 1st, 3rd floor. The spacious primary bedroom includes a walk-in closet and ensuite bath. Additional bedrooms are bright and well-sized. Lower level offers a versatile space for a rec room or home office with walkout access to the backyard. Backyard boasts interlocking patio perfect for entertaining, fenced yard. Enjoy the convenience of an attached garage with direct entry, private driveway. Located near highways 401/412/407, GO Transit, schools, shops, and parks everything you need is within minutes. Perfect for families, first-time buyers, or investors. Move-in ready and full of value. Don't miss this one! (id:62616)
3510 - 5 Mariner Terrace
Toronto, Ontario
Skyline Living for Work-From-Home Professionals Renovated 1+Den with CN Tower & Lake ViewsWelcome to Unit 3510 a high-floor, corner suite in one of downtown Torontos most prestigious waterfront towers. This spacious 1-bedroom + enclosed den is thoughtfully designed for modern professionals: enjoy breathtaking, unobstructed views of the CN Tower, Rogers Centre, and Lake Ontario, along with seamless walkability to the Financial District, PATH network, Union Station, and King West.Step into a bright, open-concept layout featuring floor-to-ceiling windows, a fully renovated spa-style bathroom, and new flooring throughout. The modern kitchen includes a tile backsplash, full-size appliances, and ample counter space for both cooking and entertaining.The den is enclosed and purpose-built for a home office, featuring a large whiteboard, wired internet ports in every room, and plenty of natural light perfect for remote professionals or creatives.Additional upgrades include a smart thermostat, smart door lock, and an upgraded in-suite laundry combo for added convenience.As a resident, youll have access to one of the largest condo gyms in the city, complete with a full-size indoor pool, hot tub, basketball court, and 24/7 concierge service. (id:62616)
710 - 5 Concorde Place
Toronto, Ontario
Welcome to 710-5 Concord Place - Cool space with Amazing Views!! Beautifully renovated 600+ sq ft, 1 bed, 1 bath with Parking and Locker in one of Don Mills' most coveted resort-style residences. This bright, move in ready unit offers UNOBSTRUCTED Ravine Views - a perfect backdrop for tranquil mornings and gorgeous sunrises. The custom open concept kitchen shines with sleek finishes and new appliances - and smartly added storage! Tons of renovations in 2020-21 including new kitchen, bathroom, laundry/pantry+++ Professional quality improvements make daily living both stylish and practical. Pride of ownership throughout, from the unit itself to the exceptionally managed building! Enjoy 24-hour concierge, indoor pool/whirlpool/sauna, gym, billiards, squash and tennis/pickleball courts, guest suites, lush common areas, and vast visitor parking. And the location? Unmatched. You're just minutes to DOWNTOWN, steps to TTC, LRT stations, MUSEUMS, the SHOPS AT DON MILLS, FLEMINGDON PARK GOLF COURSE, scenic trails, and instant access to the DVP. Its rare to find a home that blends peace, convenience, and pride of ownership seamlessly. (id:62616)
709 - 35 Bales Avenue
Toronto, Ontario
Welcome to this bright and spacious 1-bedroom condo located in the highly sought-after Cosmo Residences at 35 Bales Ave in the heart of North York. This well-maintained unit features an open-concept layout with a functional kitchen, granite countertops, full size appliances and a breakfast bar. Enjoy floor-to-ceiling windows that provide plenty of natural light, an open balcony with quiet views. The bedroom is generous with ample closet space. Residents of this Tridel-built building have access to top notch amenities including a fitness centre, indoor pool, sauna, 24-hour concierge, visitor parking. Conveniently situated just steps from Yonge-Sheppard subway station, Whole Foods, coffee shops, restaurants, major highways, this condo offers the ideal balance of comfort and connectivity. (id:62616)
1805 - 388 Bloor Street E
Toronto, Ontario
Welcome to 388 Bloor St E #1805, a bright and spacious 2-bedroom, 2-bathroom suite tucked into the Rosedale Valley Ravine. Offering just over 1,000 square feet of light-filled living space, this condo boasts a rare 20-foot balcony with stunning views of mature trees and lush greenery. Enjoy the tranquility of nature while being a short walk to Yorkville, Eataly, museums, and designer shopping. Located in a boutique-style building with 24-hour concierge, gym, guest suites, and party room. (id:62616)
469 Provident Way
Mount Hope, Ontario
Welcome to this brand new luxury-built townhome by Cachet Homes, located in the highly sought-after Mount Hope community. This thoughtfully designed home offers three spacious levels plus an unfinished basement, perfect for future customization. The main floor features a versatile den, convenient laundry room, and inside entry from a spacious double garage. The second floor showcases a bright and open-concept living and dining area, a modern, oversized kitchen perfect for entertaining, a 2-piece bath, and a bonus storage room. Upstairs, the third floor offers three generously sized bedrooms, including a primary retreat with a walk-in closet and private 3-piece ensuite, along with a full 4-piece bath for added convenience. With large principal rooms throughout, this home combines comfort and functionality in every detail. Enjoy easy access to major highways, just minutes from downtown Hamilton and less than an hour to both downtown Toronto and Niagara Falls—making it an ideal location for commuters and families alike. (id:62616)
912 - 628 Fleet Street
Toronto, Ontario
Luxury Waterfront Living At West Harbour City. Spacious At Almost 1200 Sqft, This 2 Bedroom + Den Unit Boasts Extra Large Principal Rooms & Clear Sunny South Park/Lake Views. Resort Style Living With Fantastic Included Amenities - Indoor Pool, Gym, 24Hr Concierge, Private Landscaped Gardens & More! Beautiful Interior Finishes With Wood Floors Throughout & 9Ft Ceiling. Kitchen With Granite Counters. Marble Bathrooms. Parking/Locker Included. Ttc At Your Door. (id:62616)
15 Alpha Avenue
Toronto, Ontario
Cabbagetown, Charming, Heritage Home. Character home, self contained, spotlessly clean and welcoming. Open concept ground floor with glass wall walking out to private courtyard with BarBQ, patio furniture and privacy fencing. Renovated kitchen, large dining room, and hardwood flooring throughout main floor. Second floor has 3 large, bright bedrooms and updated 4pc bath. All three bedrooms have broadloom flooring, plenty of closet space and lovely natural light. Short walk to the best of Cabbagetown shopping, restaurants, parks and green spaces, public transit and quick access to downtown. The property is located on a short, private street with private parking. May be leased with furnishings. (id:62616)
1847 Third Street
St. Catharines, Ontario
BUILD YOUR DREAM HOME! Welcome to 1847 Third Street Louth, St. Catharines! This property offers both the quiet of a country home and convenience of shopping, winery, restaurants and access to both the QEW and 406 just minutes away. This half acre building lot is the perfect spot to build your forever home. The lot is 82.5ft x 264ft and has few close neighbours, allowing you to take in the tranquil quiet and beautiful views. This lot is also only 4 minutes from the hospital, making it a highly desirable place to build. Call today for details! (id:62616)
2025 Cleaver Avenue Unit# 8
Burlington, Ontario
Stunning End-Unit Townhouse in Trendy Headon Forest! You must come see this immaculately maintained 3 bed, 2 1/2 bath townhouse condo in the highly coveted Headon Forest neighborhood! Perfect for families, professionals and savvy investors, this property exudes stylish comfort and obvious functionality. Upon entering, you will be greeted by a spacious, tiled foyer, incorporating an interior door to the garage, entrance closet and convenient powder room. The open-concept main floor showcases tiled and hardwood floors, offset by a lovely light paint pallor, which lends to the open, modern feel of the dining and living experience. The kitchen and dining area flow seamlessly into the living room, allowing for a wonderful entertaining space. Ascending to the second floor, you will encounter a spacious primary bedroom, complete with a walk in closet and modern ensuite. The second bedroom features a double-wide closet, while the third bedroom is perfect for a home office, nursery, or guest room. California shutters adorn all of the bedroom windows! Lovely, updated second floor, four-piece bathroom will not disappoint! Let's not forget the finished basement, complete with laundry facilities. Journey through the main level sliding doors to bask in a private oasis, complete with finished deck. Located in the heart of Headon Forest, this home is mere minutes from parks, top-rated schools, shopping, dining, public transit and major highways. Your future home awaits you! Do not hesitate and book your private showing now! (id:62616)
410 Hazel Street Unit# 203
Waterloo, Ontario
Beautifully renovated one bedroom apartment in an excellent Waterloo location! Welcome to 410 Hazel Street. Enjoy the convenience of easy access to Laurier University, The University of Waterloo, and a wealth of of grocery and shopping options. This apartment is tastefully updated throughout with stylish flooring and sleek light fixtures. The kitchen boasts quartz countertops, immaculate white cabinetry, a breakfast bar, and stainless steel appliances including a dishwasher. The open concept living room combined with the private balcony make this unit perfect for both unwinding and entertaining. Ample closet space in both the bedroom and common living space accommodates all of your storage needs. The unit is available for a mid August or early September move-in. One assigned parking spot is available at the added cost of $50.00 per month. Tenant to pay hydro. (id:62616)
3053 Welsman Gardens
Oakville, Ontario
Discover modern living in this brand new luxury townhouse by Primont. Located in Oakville's highly desirable Joshua Meadows community. Offering nearly 2104 sq. ft. + basement of beautifully designed space, this 4-bedroom, 4-bathroom home includes a flexible main floor office or private in-law suite with its own 3-piece bathroom and walk-in closet perfect for guests or multi-generational families.This carpet-free home is finished with a combination of rich hardwood flooring and luxury vinyl plank for a sleek, low-maintenance look throughout. The open-concept second floor boasts 10-foot ceilings and a gourmet kitchen complete with upgraded cabinetry, elegant quartz countertops, and a luxury tile backsplash. Enjoy cooking with brand new premium stainless steel appliances, and benefit from the convenience of a new washer and dryer.The home is bathed in natural light while upgraded lighting including modern LED fixtures, pendant lights, and chandeliers to enhance the ambiance. The family room opens to a spacious balcony, ideal for relaxing or entertaining.Upstairs, the primary suite features soaring 12-foot ceilings, a walk-in closet, and a spa-inspired 5-piece ensuite with quartz vanity, under mount sink, and glass shower enclosure. All bathrooms throughout the home have been thoughtfully upgraded with high-end finishes. Additional highlights include a double-car garage with automatic opener, EV charger, and extra storage space. Located within walking distance to top-rated schools, scenic parks and trails, shopping, restaurants, and public transit. Enjoy close proximity to Lake Ontario, GO Transit, major highways (403, QEW, 401, 407, 427), and the new Oakville hospital. (id:62616)
74 Attridge Drive
Aurora, Ontario
Like-New 4-Bedroom Home |Fully Renovated |Move-In Ready Now! Welcome to 74 Attridge Drive in Aurora is a stunning, fully renovated 4-bedroom, 4-bathroom detached home with finished basement with bathroom, nestled on a quiet cul-de-sac with no through traffic, offering the perfect blend of style, comfort, and peace of mind for your family. This home shows like new, featuring a modern open-concept layout with gleaming hardwood floors, pot lights, and natural light. The elegant kitchen is equipped with brand-new stainless steel appliances, a breakfast area, and walkout to a spacious backyard, ideal for family time or entertaining. Enjoy the warmth of a cozy fireplace in the family room, and retreat upstairs to a serene primary suite with a walk-in closet and spa-like ensuite complete with heated floors. Three additional bedrooms and fully renovated bathrooms provide space and privacy for everyone. The finished basement adds valuable versatility, perfect for a playroom, guest suite, or home office, with its own bathroom and ample storage. Premium Features You'll Love:- Like-new condition throughout, fully renovated top to bottom- Quiet cul-de-sac location, safe and family-friendly- 4 bedrooms + finished basement, space for everyone- 2-car garage + wide driveway with extra parking- Solar panels provide all your electricity needs, and more- No rental hot water tank, fully owned- Quick access to major highways for effortless commuting- Smart home upgrades + new high efficiency furnace (2024)- Attractively priced and move-in ready with immediate possession available. Located within walking distance to top private schools like St. Andrews College and St. Annes School, as well as the Aurora GO Station, parks, Yonge Street, trails, shops, and more. See it Now (id:62616)
1403 - 330 Mccowan Road E
Toronto, Ontario
Welcome to Buyers And Investors. High Demand Neighborhood, Close To All Amenities. Ttc, Eglington Go Train, Scarborough Town Centre & Buffers Park. 2+1 Spacious Bedrooms & 2 Full Baths,1 parking, and (if you want second parking we can help) locker With Sunny Solarium. Recently Renovated Floor & Kitchen, new paint. Lots Of Storage Area. Ideal Location. (id:62616)
N/a 3rd Conc Road
St. Williams, Ontario
144.92 acre parcel of mixed loamy-clay farmland, near St Williams. Comprised of approx. 97 workable and randomly tiled acres. Former tobacco farm that is currently being grown in a cash crop rotation by a tenant farmer. A 55’x75’ steel clad barn with 30’x46’ former striproom is ready for your immediate use. The A zoning permits a home to be built right here. Add to your existing land base or begin your farmland investment. This is a nice block of ground located on a quiet paved road and in close proximity to Lake Erie. Do not miss this opportunity, book your private viewing today. (id:62616)
50 Tuscani Drive
Hamilton, Ontario
Welcome to 50 Tuscani Drive, an exceptional family home nestled in one of Stoney Creeks most desirable neighbourhoods. This beautifully updated property is the perfect blend of elegance, comfort, and functionality, offering stunning finishes and thoughtful upgrades throughout. From the moment you arrive, you'll be impressed by the curb appeal and pride of ownership. Inside, the home boasts a spacious and inviting layout, ideal for both everyday living and entertaining. The kitchen is a true showstopper, updated with modern finishes and seamlessly flowing into the main living and dining areas. Step outside into your private backyard oasis featuring an in-ground saltwater pool, outdoor kitchen, and covered patio an entertainers dream and the perfect place to unwind with family and friends. This home is ideally situated in a quiet, family friendly neighbourhood just minutes from top-rated schools, scenic parks, and the popular Winona Crossing plaza with shopping, dining, and everyday conveniences. Whether you're hosting poolside get-togethers, enjoying a quiet evening under the stars, or exploring the vibrant local community, 50 Tuscani offers the lifestyle you've been dreaming of. With countless updates and impeccable finishes throughout, this is a rare opportunity to own a move-in-ready home in one of Stoney Creeks most sought-after pockets. (id:62616)
46330 South Street
Central Elgin, Ontario
Charming 4-bed, 2-bath country home situated on a tranquil country road with no through traffic, in historic Sparta. Features spacious mudroom, main floor laundry, and numerous updates: kitchen/pantry & laminate flooring (2019), reverse osmosis system, upgraded electrical panel (2024), metal roof (2019), garage conversion (2018), full exterior siding (2019), new deck (2024), and with a brand-new well system scheduled for installation another major upgrade adding long-term value and reliability to this beautiful country property. Cozy woodstove plus forced air heating. Detached outbuildings, above-ground pool, and tranquil greenspace views. Just 30 mins to London, 15 mins to St. Thomas, and 10 mins to Port Stanley & Port Bruce. A perfect mix of modern comfort and rural charm! (id:62616)
193 Weaver Street
Cambridge, Ontario
Have you been looking for a charming bungalow, on a pool-sized lot in a mature neighbourhood, on a quiet street? Welcome home to 193 Weaver St., Cambridge - right in the heart of Hespeler! As you enter the home from the big front porch, you will find this freshly painted home is well laid out, with an excellent-sized dining room/living room off the front entry, kitchen with dinette space, 2 bedrooms and a full bathroom. Walk through the patio doors off the kitchen right on to a large deck overlooking a private and fully fenced backyard with many mature trees. The yard is perfect for a pool, play structure, vegetable garden(s) or even a gazebo? Perhaps all 4, there is space for them all. With an exterior side door off the kitchen, which leads directly down to the partially finished basement, this house has in-law suite potential and is ready for your finishing touches. There is already a rough-in for a basement bathroom, next to the laundry. This home has a solid structure and is ready for you to make it your own! Located in an ideal neighbourhood for young families and those looking to downsize - steps away from parks and schools. It is a quick drive to shopping centres, various amenities, and minutes to the Highway 401. (id:62616)
307 - 2250 Bovaird Drive E
Brampton, Ontario
WELCOME TO THIS VERY WELL LOCATED UNIT WITH A **DOUBLE CAR UNDERGROUND PARKING** IN A HIGHLY POPULAR AREA OF BRAMPTON, WHERE BUSINESS IS DOING EXCELLENT. **RECENTLY RENOVATED (MAY 2025), NEW PAINT (MAY 2025), PROFESSIONALLY CLEANED (MAY 2025), THOUSANDS SPENT**. THIS UNIT OVERLOOKS A BEAUTIFUL HORIZON VIEW FROM A LARGE SIZE ROOM WITH LOTS OF SUNLIGHT, IN ADDITION TO 2 OTHER GOOD SIZE ROOMS. FEATURES A GOOD SIZE WASHROOM AND A RECEPTION/SITTING AREA WITH ACCESS TO THE BRAND NEW KITCHEN FEATURING NEW SOFT CLOSE CABINETS AND CUPBOARDS. DON'T MISS YOUR OPPORTUNITY TO ACQUIRE THIS VERY SPACIOUS, GORGEOUS, AND VERY WELL MAINTAINED 3RD FLOOR UNIT WITH UNLIMITED POTENTIAL FOR BUSINESS. 750 SQ FT. OF SPACE, AS PER THE SELLER. MOTIVATED SELLER. WALKING DISTANCE TO THE BRAMPTON CIVIC HOSPITAL AND OTHER MEDICAL FACILITIES IN THE SAME BUILDING. SITUATED IN A PLAZA FULL OF GREAT AMENITIES, INCLUDING MANY RESTAURANTS. CLOSE TO THE HIGHWAY. BUILDING USES GEOTHERMAL HEATING/COOLING FOR THE UNITS. EXTRAS: STATE-OF-THE-ART BUILDING. GROUND FLOOR LEVEL HAS CONFERENCE ROOM, URGENT CARE, PHARMACY, AND PHYSIOTHERAPY CLINIC. (id:62616)
1166 Tanbark Avenue
Oakville, Ontario
Welcome to this brand-new, never-lived-in 4-bedroom, 3-bathroom freehold townhouse in one of Oakville's new communities perfectly situated directly across from a large park, providing direct access for outdoor family activities and an unobstructed green views from two of the four bedrooms. Offering 1,800 sq. ft. above grade living space plus an unfinished basement with bathroom rough-in, this home sits on a deep 95' lot, providing a spacious backyard and outdoor potential. You'll find a wide double-door front entry, covered front porch, and an open-concept layout with 9' ceilings on both levels, 3" hardwood flooring, and designer finishes throughout. The upgraded kitchen boasts granite countertops, stainless steel appliances, extended uppers, deep fridge enclosure, and a rough-in above the stove for a microwave or hood fan allowing for future over-the-range installation to free up counter space. The principal suite offers a raised coffered ceiling, walk-in closet, double-sink vanity, and frameless glass shower. Additional highlights include: comfort-height vanities, 12"x24" porcelain tile flooring, second-floor laundry, Wi-Fi access point rough-in, CAT6 Ethernet data outlets in the Master Bedroom and Living/Dining Area, EV charger conduit, dedicated laundry outlet for iron/steamer, multiple capped ceiling outlets and additional switches for future lighting flexibility, and a full suite of modern mechanicals: tankless water heater, central air conditioning, high-efficiency furnace, and energy recovery ventilator (ERV) and a smart thermostat. Also included is a 200 AMP electrical panel, pre-wired rough-in for an alarm/security system, sump pump, insulated garage door with weather stripping & rust-resistant hardware, and full Tarion Warranty. Steps to trails, shopping, and the upcoming Harvest Oak Public School (opening Sept 2025). Move-in ready. ** Some Photos Virtually Staged. (id:62616)
2323 Dalebrook Drive
Oakville, Ontario
Fabulous opportunity to own a 3-bedroom freehold townhome on a premium deep lot backing onto the scenic trails and forestlands of Morrison Valley North, in the highly sought-after Wedgewood Creek community. Walk to shops, restaurants, and top-ranking schools, with easy access to major highways. The main floor offers 9 feet ceilings with pot lights, a bright living room with forest views, and a large skylight that floods the space with natural light. The updated kitchen features quartz countertops, a matching backsplash, ample cabinetry, and opens to a spacious dining area with walkout to a private, deep backyard. A main floor office with double doors, direct garage access, and a 2-pc powder room complete the level. Upstairs, the primary suite showcases peaceful forest views, a walk-in closet, and a private 3-pc ensuite. The unfinished basement includes a laundry area and rough-in for a future bathroom. Modern-style renovations (2025): Quartz kitchen countertops and backsplash, fully renovated bathrooms, new engineered hardwood flooring throughout (including stairs), stainless steel kitchen appliances, and washer & dryer. Additional upgrades: Roof (2017), Furnace & A/C (2018). Move-in ready in a family-friendly neighbourhood surrounded by nature and everyday conveniences! (id:62616)
103 - 10 Augustus Terrace
Toronto, Ontario
Experience elevated living in this stunning townhouse, nestled in the lovely family-friendly Westhaven community at Islington and Norseman in the heart of Etobicoke. This thoughtfully laid out 2,138 sq.ft. residence is set up for modern family living and entertaining. The well appointed central kitchen opens up to an everyday eating area and living room with contemporary fireplace focal point, rounded out by a formal dining room, powder room, laundry room and storage pantry on the main floor. Upstairs features 3 spacious bedrooms, large closets, main bathroom, plus king sized primary bedroom with balcony, walk-in closet and luxurious ensuite with double vanity, frameless glass shower and indulgent deep soaker tub. The bright above grade lower level offers a family room complete with wet bar, versatile 4th bedroom or office space, full bathroom, storage areas and direct access to single car garage and 2 car private driveway. Premium finishes and detailing are seamlessly integrated top to bottom with high smooth ceilings, rich plank hardwood flooring and stairs, marble vanity tops in upstairs baths, quartz counter and backsplash in kitchen, high quality appliances and gas stove. Outdoor living is maximized with multiple spaces. Charming front terrace off the dining room is a perfect retreat for quiet mornings. Back deck off the living room features a gas BBQ hookup with a cozy spot for dinner overlooking the gorgeous backyard. Walk out from the lower level family room to the beautiful garden oasis with a favorite book or beverage. Located just steps away from the TTC, essential shopping, eateries, and minutes to local schools, parks and major highways. This turn-key home harmoniously combines comfort, style and convenience. The condo fee includes the roof providing you peace of mind that you won't incurr into a big ticket expense in the future, as well as the maintenance of the front lawns keeping the complex always looking fresh and meticulously beautiful! (id:62616)
841 Magnolia Avenue
Newmarket, Ontario
Your Private Oasis in the Heart of Newmarket! Don't miss this amazing opportunity to own a beautifully maintained home with a stunning, private backyard, your own peaceful escape in the city. Located within walking distance to Southlake Hospital, shops, transit, parks, and vibrant Main Street, this charming property offers unbeatable convenience and lifestyle. Whether your are a first-time buyer, downsizing, or investing, this gem wont last long. Very well maintained property, move in or make it your own. Schedule your showing today and see it before its gone! (id:62616)
4006 - 3 Concord Cityplace Way
Toronto, Ontario
Welcome To Concord, The Landmark Buildings in Waterfront Communities, In the Financial District Of Toronto. Brand new never lived, in the Heart Of Toronto Downtown.1 Bedrooms + Den, 2 Full washrooms, 650 SQ FT + 145 FT Huge Balcony Open Concept Layout, Very Bright, Lots of natural Lights,Good Size Terrace, Great Residential Amenities with Keyless Building, Minutes walk to CN Tower, Rogers Centre,ScotiaBank Arena, Union Station, Ripleys Aquarium Dining Entertaining And shopping Right at the door Steps at the corner (id:62616)
117 Hibernia Street
Stratford, Ontario
'Home on Hibernia! Nestled on one of Stratford's most sought-after streets in the coveted Avon ward, this yellow 'brick century home boasts a timeless charm. Step into the warm embrace of the living room and dining room, where period charm takes center stage. The wood floors, a cozy wood burning fireplace and original trim exudes character. The seamless flow from room to room creates an inviting atmosphere for both relaxation and entertainment. Enter the backyard through the bright kitchen to a fully fenced yard. There is a 2 piece powder room tucked away conveniently on the main floor. The upstairs offers 3 bedrooms including a 'large primary bedroom, all with original hardwood floors. Just a short stroll away from the scenic Avon River, 'Stratford's downtown shopping, and world class restaurants, your new home offers the perfect combination of character and convenience. (id:62616)
10 Isherwood Avenue Unit# 53
Cambridge, Ontario
Let's talk about how perfect this location is. The Savannah Oaks Condos complex is best know for its peaceful tranquility in a well maintained setting. So add to that, a perfectly placed end unit with a double car garage, double paved driveway and large side yard, and you have the best of the best. Beautifully situated in a way that gives you privacy while sitting on the patio to the left of the front door. Pride of ownership is evident in this move in ready home. Meticulously maintained with all the costly things done for you. New furnace 2020, New Central Air 2020, Rental Hot Water tank 2022, Water softener 2016. All appliances are included. California shutters and wood floor throughout the spacious, open concept living room, accompanied by a gas fireplace. The kitchen is equipped with a built in double oven, built in cook top, and over the range microwave, as well as plenty of room for your family to gather around a dining table. One bedroom with a walk out, full ensuite, and walk in closet. Walk in closet in the second bedroom as well. There is no shortage of space in this unit, including an oversized, carpet free, finished basement with high ceilings, a kitchenette, large workshop, laundry, and storage; as well as a full bathroom and bonus room which would suit a home office, hobby room or play room. Roof and driveway recently done by the condo corp. Flooring has been updated with the basement flooring as recent as last month. If you're ready for a worry free, move in ready home in a beautiful community setting, this one should be on your list to see. Very easy to view. (id:62616)
300 Keats Way Unit# 205
Waterloo, Ontario
Welcome to convenient, low-maintenance living in the heart of Waterloo! Just a short walk to universities, Uptown, Waterloo Park, public transit, and everyday amenities. This move-in-ready suite offers an ideal blend of comfort, practicality, and potential. The smart, functional layout maximizes both space and privacy, featuring in-suite laundry with brand new washer and dryer, stainless steel fridge (2025), stove (2024) and dishwasher (2025), and fresh new carpet throughout (2025). The unit is well-kept and ready for the next owner’s updates and personal touches. Enjoy the ease of access with the unit located close to the elevator, and underground parking included. This quiet, secure mid-rise building is well-maintained and offers excellent amenities: a party room, fitness room, visitor parking, and a car wash station—plus, no long elevator waits! Priced to sell and offering a 3.5% cooperating commission—contact your realtor today! (id:62616)
202 Ray Street N
Hamilton, Ontario
Welcome to 202 Ray St N located in the northwest end of Hamilton. This old world charm, meticulously cared for and completely finished home awaits a new family to call this home! The raised bungalow main floor features plenty of windows, lovely kitchen with a dining area, separate dining room and living room, 3 full bedrooms and a 4 pc bathroom. Downstairs is fully finished and complete with a separate entrance featuring a built in pantry, 3 pc bathroom, living area with fireplace and laundry. This home is close to Victoria Park and walking distance to Dundurn Castle. A whole lot of charm awaits you at 202 Ray St N! (id:62616)
93 Arthur Street S Unit# 504
Guelph, Ontario
Welcome to Anthem at the Metalworks, Guelph’s premier new development. Perfectly situated near the scenic riverfront and just steps from the vibrant historic Downtown core. This beautiful brand new 5th floor unit offers the perfect blend of style and comfort: 2 spacious bedrooms + a versatile den – ideal for a home office or guest space; 2 modern bathrooms with high-end finishes. Open concept living area. In-suite laundry for added convenience. One parking spot available. Enjoy upscale living with thoughtful design features and an unbeatable location – all just a short walk from shops, restaurants, trails, and more! Don’t miss this opportunity – luxury, location, and rare amenities await. Schedule your private showing today! (id:62616)
536 Oxbow Road
Waterloo, Ontario
Park-Like Luxury - on almost a Half-Acre lot in One of Waterloo’s Most Desired Neighbourhoods! If you've been waiting for that special home — the one with space, privacy, curb appeal, and a truly unbeatable location — this is it. Nestled on a gorgeous corner lot, with just under half an acre, in Colonial Acres, this beautifully maintained home offers nearly 4,000 sq ft of bright, open living space in one of Waterloo’s most prestigious communities. This home’s stunning curb appeal makes a lasting impression. There’s Lots of room for parking with an extra-long driveway and oversized double garage. Inside, you’ll find sun-filled rooms, rich hardwood flooring, heated ensuite floor, and a fantastic layout. The gourmet kitchen is the heart of the home, designed for both everyday cooking and entertaining. You’ll love the flow into the family room and the four-season sunroom, which brings the outdoors in, with natural light and views of the lush, private yard. Boasting three fireplaces throughout the home, adding warmth and character. Whether you’re curling up with a book, hosting a dinner party, or just relaxing, this home delivers comfort in style. The landscaped backyard feels like your own private retreat — quiet, secluded, and beautifully maintained. There's a large deck perfect for summer BBQs in the sun. Surrounded by nature, yet just minutes from top schools, shopping, restaurants, and the St. Jacobs Farmers’ Market. Originally built as a three-bedroom home, the layout was modified for more flexible living, but can easily be converted back if desired — a perfect fit for growing families, downsizers, or anyone needing versatile space. Imagine living in a neighbourhood where pride of ownership is obvious, and surrounded by like-minded neighbours who value peace, privacy, and a strong sense of community. This home offers a rare blend of space, style, and location. Note: Some Images have been digitally altered /virtual staging has been used in some photos. (id:62616)
53 Lynnvalley Crescent
Kitchener, Ontario
WELCOME to this spacious One-Owner Monarch-Built Home. This family home offers 4 Bedrooms, 3.5 bathrooms, a 2-Car garage and over 2,300 sqft of finished living space. Located on a private street in desirable Beechwood Forest, and just a few steps from Lynnvalley Park. Inside, you will find a spacious layout with separate dining room of office, family room with gas fireplace, a formal sunken Livingroom, perfect for entertaining. Convenient main floor laundry room with side entrance and mail floor powder room. The eat-in kitchen with sliding door overlooks the large fenced backyard. The second floor boasts four generously sized bedrooms with a full ensuite bathroom, walk-in closets and 4pc family bathroom. The basement provides an additional washroom, rec room, and plenty of storage. This home is located close to schools, walking trails, Shopping at the Boardwalk and convenient Highway 7/8 access. (id:62616)
5 Buttermill Avenue Unit# 6007
Vaughan, Ontario
WELCOME To TRANSIT CITY 2! This 2 bed, 2 bath unit is in a highly sought after development in The Vaughan Metropolitan Centre. Directly above the TTC subway connecting you to Downtown Toronto in 45 Minutes. South facing unit perched on the 60th floor offers unobstructed views of Vaughan, Toronto & Lake Ontario with many amenities located a short walk away. Quick and convenient access to Highways 400, 427 and 407 connecting you to anywhere in the GTA. Carpet free living; Stainless Steel Appliances: Fridge, Stove, Hood Range, Built-In Dishwasher, Microwave and Stacked Washer & Dryer. Available July 1st! (id:62616)
15 Wellington Street S Unit# 1402
Kitchener, Ontario
This fully upgraded 2 bedroom and 2 bathroom unit on the 21st floor offers fantastic corner unit views with floor to ceiling windows, blinds throughout, upgraded flooring, tiling, hardware, faucets, and more. An additional 45 sqft personal outdoor space is your's to enjoy! 1 Underground Parking Space is also included with this unit, making it the full package for those who rent it! Bell Internet, Heat and A/C are included in the lease as well! This unit is in the second tower Station Park. Centrally located in the Innovation District, Station Park is home to some of the most unique amenities known to a local development. Union Towers offers residents a variety of luxury amenity spaces for all to enjoy. Amenities include: Two-lane Bowling Alley with lounge, Premier Lounge Area with Bar, Pool Table and Foosball, Private Hydropool Swim Spa & Hot Tub, Fitness Area with Gym Equipment, Yoga/Pilates Studio & Peloton Studio , Dog Washing Station / Pet Spa, Landscaped Outdoor Terrace with Cabana Seating and BBQ’s, Concierge Desk for Resident Support, Private bookable Dining Room with Kitchen Appliances, Dining Table and Lounge Chairs, Snaile Mail: A Smart Parcel Locker System for secure parcel and food delivery service. Many other indoor/outdoor amenities planned, such as an outdoor skating rink and ground floor restaurants! Shopping and dining will be right on your doorstep, as Station Park will be outfitted with a number of retail and culinary options, including a grocery store! Do not miss out on this opportunity to rent in one of the best developments in KitchenerWaterloo! Be where the action is! Available September 1st! (id:62616)
1156 Somerville Street
Oshawa, Ontario
Welcome to this beautifully updated all brick raised bungalow in desirable North Oshawa, offering space, flexibility and serious potential for families, investors or home-based business owners. Sitting on an impressive 44x146 ft lot with 1,580 sqft above grade, this 3+1 bedroom, 1 kitchen home includes a separate entrance basement and a newly detached garden suite, professionally finished for your personal or creative use. Freshly painted in warm neutral tones, the main floor features a bright living room with elegant wainscotting, a welcoming dining area and a spacious primary bedroom. The third bedroom includes a walkout to a large deck and fully fenced backyard -- perfect for outdoor entertaining. Enjoy peace of mind with recent updates including windows (2019), furnace (2019), central air & heat pump, upgraded electrical panel, hot water tank and newly renovated bathrooms (over $20K invested). The basement offers excellent ceiling height and functionality, with a recreation room, games room (can be used as a 4th bedroom), a 3 piece bath and a dedicated laundry room. With its separate entrance, its ideal for in-law living or income potential. A long, private driveway for 5+ cars and leads to a fully detached garden suite, custom built with over $50K in upgrades. Whether you need a kids playroom, man cave, home office or studio space, this versatile structure offers endless opportunities (non-retrofit). Located minutes from Durham College, Ontario Tech University, Hwy 407, parks, transit, Costco and shopping. Zoned for Northern Dancer PS and St. John Bosco Catholic School. This is more than a home, it's a lifestyle upgraded with room to grow, create and invest in your future. (id:62616)
1212 Queen's Boulevard
Kitchener, Ontario
A charming and versatile bungalow located in one of Kitchener’s most convenient and family-friendly neighbourhoods. This well-maintained home offers a fantastic layout with 3 bedrooms and 1 full bathroom on the main floor, plus 1-bedroom, and a 3 pcs bathroom with a great room in basement, perfect for potential in-law suite. The main floor welcomes you with an abundance of natural light and a warm, inviting atmosphere. The spacious living room is perfect for relaxing or entertaining, and the eat-in kitchen offers plenty of cabinetry and functional prep space. Three well-sized bedrooms and a full 4-piece bathroom complete the main level, making it ideal for growing families, downsizers, or first-time buyers. The home's layout is practical and family-oriented, with easy access to the backyard for kids or pets to enjoy. The side entrance, offers excellent flexibility. With its own bedroom, bathroom, living area, and kitchen rough-in potential, this space can serve as a comfortable in-law suite, guest quarters, or even as a rental unit for extra income. Whether you're looking to live in the whole house or rent the basement, or accommodate extended family, the setup provides fantastic options. Located on a mature tree-lined street, this property is surrounded by great schools, including pre-schools just steps away, parks, public transit, and shopping. You’ll also appreciate quick access to Highway 7/8, making commuting a breeze. The generous backyard offers space for gardening, play, or potential future expansion. This home that offers value, flexibility, and a welcoming community atmosphere. Whether you’re a savvy investor, a family looking for room to grow, or someone needing extra space for loved ones, this home checks all the boxes. (id:62616)
153 Starwood Drive
Guelph, Ontario
Welcome to 153 Starwood Drive, Guelph! You'll love the thought of making this your next family home. An impressive 4+1-bedroom residence offering over 3,400 sq ft of finished living space in one of the area’s most desirable, family-oriented neighbourhoods. Close to parks, top-rated schools, and everyday amenities, this home is ideal for growing families, multi-generational families and those who value both comfort and convenience of a good floor plan. From the big driveway with room for multiple vehicles to the welcoming curb appeal, this home checks all the boxes. Step inside to discover a bright and functional layout designed with family living in mind. The formal living room flows into the dining room, creating the perfect space for entertaining. The heart of the home with an updated kitchen opens to a cozy family room featuring a fireplace and walkout to a large deck, perfect for summer dining and BBQ or relaxing while watching the kids play in the yard. Upstairs, you’ll find four large bedrooms, each with space to grow. The primary suite is a true retreat with room for a king bed, sitting area, walk-in closet, and a luxury ensuite with double sinks, floating soaker tub, and a big separate glass shower. The secondary bedrooms are also generously sized, ensuring no one is left with the “small room.” The finished basement offers incredible flexibility, ideal for a separate in-law suite, recroom, games room, teen hangout, home office, or hobby space and is set with a wet bar/kitchen rough-in. With an additional bedroom and 3pc bathroom and ample room to configure to your needs, the possibilities are endless. With numerous updates throughout, this home combines space, style, and versatility in a prime location. Move-in ready and made for lasting memories, don't miss this opportunity to settle into the home your family has been waiting for! Central Air-2024 & furnace-2025. Call your REALTOR® today and come see for yourself! (id:62616)
690 Belmont Avenue W Unit# 102
Kitchener, Ontario
Exciting opportunity to own a thriving hair salon in a prime location! This well-established business comes fully equipped with everything you need to continue its success. The Salon features 4 styling stations and 2 sink washing stations. This turnkey operation boasts a stylish and inviting atmosphere, perfect for attracting a loyal clientele. Don't miss your chance to step into a exhilarating business opportunity with all the essentials in place (id:62616)
802 - 188 Doris Avenue
Toronto, Ontario
Stylish & Spacious 1+1 Bedroom Condo in Prime North York Ideal for First-Time Buyers or Investors! Freshly updated in 2025 with new engineered hardwood flooring & freshley painted, this bright & modern condo offers the perfect blend of comfort, functionality, & location. The open-concept living and dining area features west-facing views, while the kitchen is outfitted with stainless steel appliances, a breakfast bar, and ceramic finishes. The enclosed den with double doors & a walk-out to a private balcony offers the flexibility of a second bedroom or a dedicated home office. Enjoy premium amenities such as 24-hour concierge, gym, indoor pool, sauna, guest suites, party room, & visitor parking. With a Walk Score of 95, you're steps from the TTC, subway, parks, shops, restaurants, arts & community centres, top-rated schools, & major retailers like Whole Foods & Loblaws. Maintenance fees include heat, water, A/C, parking, & building insurance. Also included is underground parking & a locker. Move-in ready & available for immediate possession. This is a smart buy in one of Torontos most connected & desirable neighbourhoods. (id:62616)
41 Westbrier Knoll
Brantford, Ontario
Welcome home to 41 Westbrier Knoll, a lovely 3+1 bedroom, 2.5 bathroom side split with a finished basement and fully fenced backyard and plenty of updates, located in Brantford's desirable Cedarland neighbourhood. The home’s well-kept exterior features a combination of brick and siding, mature landscaping, and an attached garage. The covered front porch is finished with a natural stone walkway, adding a touch of quality and charm to the entryway and offers a comfortable place to sit and take in the neighbourhood. The bright, spacious entryway includes inside access to the garage, a updated 2 piece bathroom (2023) and features laminate flooring that extends through the main & second-floor living areas, including the bedrooms and hallways. The living room features a large bay window creating a bright and comfortable gathering space. The open-concept layout connects seamlessly to the kitchen and dining area—ideal for everyday living. The kitchen offers ample cupboard and counter space, stainless steel appliances (2020) including a built-in dishwasher & over-the-range microwave, and a charming white wood-paneled ceiling that continues into the dining area. California shutters throughout the main floor add a clean, cohesive finish and enhanced privacy. The spacious family room is warmed by a gas fireplace and offers direct access to the backyard—perfect for cozy nights in or easy indoor-outdoor. The second level has 3 large bedrooms and an updated 4 piece bathroom (2023). The basement has a large recreation room, a newly renovated 4th bedroom & 3 piece bathroom (2023), a laundry room and a large utility room. The fully fenced backyard is ultra private space. This is a wonderful place to play, relax & entertain! This beautifully updated home has plenty to offer in one of Brantford's finest neighbourhoods only minutes to major highway access, excellent schools, parks & amenities. Additional features: Roof & Gutters (2022), Windows (2020 - 2023), Back Retaining Walls (2024) (id:62616)
2401 - 297 Oak Walk Drive
Oakville, Ontario
An exquisite lower penthouse in Oakville's sought-after Uptown Core. This 1-bedroom, 1-bathroom suite offers breathtaking, unobstructed southeast views of Lake Ontario and the city from its expansive balcony. The open-concept layout features a modern kitchen with quartz countertops, subway tile backsplash, and stainless steel appliances, complemented by sleek, carpet-free flooring. Situated in the vibrant Uptown Core, this location is ideal for first-time buyers seeking a dynamic lifestyle. You'll find various shopping options nearby, such as Walmart, Longos, LCBO, and Oakville Place Mall. A diverse selection of restaurants caters to every palate, and the area boasts excellent walkability and bikeability. Commuters will appreciate the proximity to the Trafalgar GO Station and easy access to Highways 403 and 407. Additionally, the Oakville Trafalgar Memorial Hospital and Sheridan College are just a short distance away. Experience the perfect blend of luxury, convenience, and community in this stunning condo, a true gem in the heart of Oakville. (id:62616)
70 Stanley Street
Cambridge, Ontario
Beautifully updated 5+1 bedroom home in the desirable West End of Galt! Features 2 bedrooms on the main floor and 3 upstairs, plus a spacious eat-in kitchen. Basement with separate entrance offers great income or in-law potential. Enjoy the private backyard and large detached shopideal for hobbyists or contractors. Close to schools, parks, and all amenities. A versatile family home with space to grow and earn! (id:62616)
5171 Severn Pines Crescent
Severn, Ontario
Welcome to your own private sanctuary on the river where peace, nature, and modern comfort come together in perfect harmony. Enjoy stunning riverfront views with protected EP land across the water, your own private boat dock, and peaceful surroundings perfect for year-round living or weekend escapes. This charming home features an open-concept layout with vaulted ceilings, large windows, and plenty of natural light. The kitchen and living areas flow seamlessly together, offering panoramic views of the water and surrounding greenery. South facing deck and dock provide all-day sunshine. Whether you're cozying up by the fire in winter or hosting summer gatherings on the deck, this home is designed to make every season enjoyable. Recent updates include roof shingles (2023) and a freshly painted exterior (2024).A long paved driveway offers ample parking for guests and family. Huge garage with workshop. Bonus features include a spacious heated bunkie -ideal for overnight visitors or a home office, high-speed internet, and ample storage. Relax on the large deck, fish off the dock, or boat/canoe/kayak down the quiet river. This location strikes the perfect balance: immersed in nature, yet only minutes to Washago, where you'll find grocery stores, cafes, a hardware store, LCBO, and more. Don't miss this rare opportunity to own a peaceful waterfront escape with modern comforts! Easy access to Hwy 11. (id:62616)
2409 - 5 Valhalla Inn Road
Toronto, Ontario
Luxury 1 Bedroom Condo, One Underground Parking, Ensuite Laundry, Indoor Pool, Exercise Room, Party Room, Movie Room, 24Hr Concierge, Guest Rooms, Visitor Parking, Common Rooftop Deck, Easy Access To HWYS 427, 401, 407, QEW, Close To Kipling Subway, Close To Airport, Shopping And So Much More. Pictures are from pre tenant for tenant privacy (id:62616)
3074 Sparrow Lake Road S
Severn, Ontario
Welcome to 3074 Sparrow Lake! This spectacular 3-bedroom, 2-bathroom bungalow offers stunning, unobstructed lake views and a truly turn-key lifestyle. Nestled on an expansive 240-foot deep lot and surrounded by mature trees, you'll enjoy ultimate privacy and serenity. Fully renovated in 2021, every detail of this home has been thoughtfully updated with modern finishes and timeless charm. Step inside to an open-concept layout that's perfect for both everyday living and entertaining. The bright and airy living room features oversized windows that frame captivating lake views, along with a cozy fireplace that flows into the games room an ideal space for hosting friends and family. The spacious dining area is large enough to accommodate everyone, complete with a rustic barnwood accent wall and views of the beautifully landscaped front yard. The kitchen is a showstopper bright and welcoming with a custom backsplash, quartz counters, an island with oversized sink, and plenty of space to cook and gather. Retreat to the generously sized primary bedroom, featuring a walkout to the back deck and a sleek, renovated 3-piece ensuite. Two additional bedrooms offer comfort for guests or family, and share a stylishly updated 4-piece bathroom. Step outside and soak up the sunshine in your private backyard oasis, complete with a large deck, cabana, and plenty of space for summer BBQs, games with the kids, or letting pets roam free. And with jaw-dropping lake views just steps from your front door, you'll fall in love with this home all over again every single day. Nothing has been overlooked - this is the dream home you've been waiting for! Backing to the golf course and fronting to the lake, the location doesn't get much better than this! (id:62616)
2807 Lakeside Drive
Severn, Ontario
Welcome to 2807 Lakeside Drive - your perfect lakeside escape! Life is simply better at the lake, and this charming, fully renovated 3-bedroom waterfront home is your ticket to summer fun and year-round relaxation. Secure your slice of paradise before the season starts and make every weekend feel like a vacation! Sitting on a massive lot with direct waterfront access and a large dock, this property offers endless outdoor enjoyment. There's plenty of green space for games, lounging, and bonfires, plus a sandy shoreline that's perfect for swimming, paddling, or just soaking up the sun. Step inside to nearly 2000sq ft, 2-storey home completely renovated in 2014. The spacious main floor offers a family room complete with a wet bar - ideal for entertaining after a day on the water. A main-floor bedroom and stylish 3-piece bath make hosting guests a breeze. Walk out to the patio and take in the breathtaking lake views - your front-row seat to sunny days and starry nights. Upstairs, the open-concept kitchen features quartz countertops and stainless steel appliances. The dining room offers vaulted ceilings, stunning lake views and room for the whole family to gather. Skylights flood the space with natural light, and two walkouts lead to a spacious upper deck perfect for morning coffees or winding down with a glass of wine. The bright and welcoming living room also boasts vaulted ceilings and opens onto the deck, creating seamless indoor-outdoor living. Two additional good-sized bedrooms and a modern 4-piece bathroom complete the upper level. Whether you're swimming, lounging, entertaining, or simply relaxing to the sound of the waves, 2807 Lakeside Drive is the ultimate waterfront retreat. Municipal water, sewers & gas! Don't miss this chance to make unforgettable memories at the lake just in time for summer! (id:62616)
6104 - 11 Yorkville Avenue
Toronto, Ontario
Welcome to Suite 6104 at 11 Yorkville, a brand-new, never-before-lived-in 2-bedroom, 2-bathroom corner unit located on the prestigious 61th floor of one of Toronto's most luxurious addresses. Spanning 823 sq. ft., the open-concept layout is flooded with natural light from expansive windows offering unobstructed views of Toronto's green treetops and skyline. The chef-inspired kitchen is equipped with a full Miele appliance package, wine fridge, custom cabinetry, and sleek countertops, making it ideal for both everyday living and entertaining. The primary bedroom features upgraded lights and ample storage, while the second bedroom and Media space offer flexibility for guests, a home office, or den. Additional highlights include blinds, ensuite laundry, upgraded floor, a private locker and parking, and access to an exclusive upper-floor elevator. Residents enjoy world-class amenities: a double-height lobby with 24/7 concierge, state-of-the-art fitness centre with spa and steam rooms, a stunning indoor/outdoor infinity pool, Zen garden, wine tasting and piano lounges, BBQ entertaining area, private theatre, and a fully equipped business centre. Located in the heart of Yorkville, just steps from luxury shopping (Hermès, Chanel, Louis Vuitton), fine dining, the ROM, University of Toronto, boutique galleries, and subway access. With a 100 Walk Score, this is an unparalleled opportunity to experience refined downtown living in Torontos most exclusive neighbourhood. (id:62616)
112 King Street E Unit# 707
Hamilton, Ontario
For rent! West facing Wentworth model suite in the prestigious Royal Connaught building in the Heart of Downtown Hamilton. Featuring 2 bedrooms, 2 full bathrooms, open concept living/dining combination with kitchen & breakfast bar. Floor to ceiling windows & private balcony. 1 parking spot included. Rental app/credit check/employment letter required. (id:62616)

















