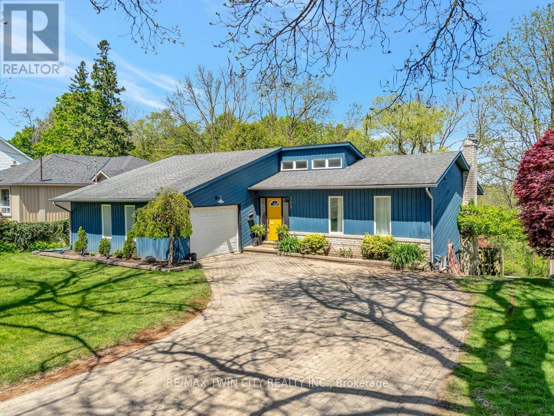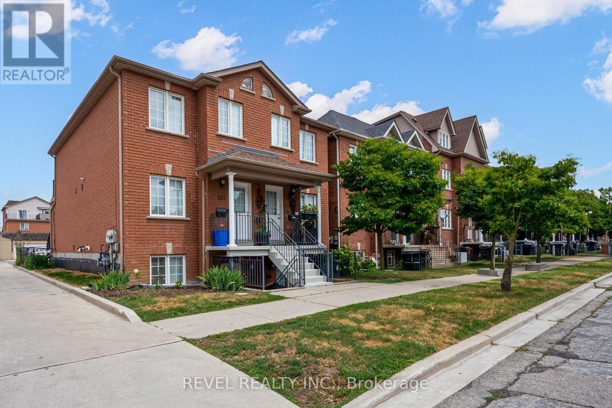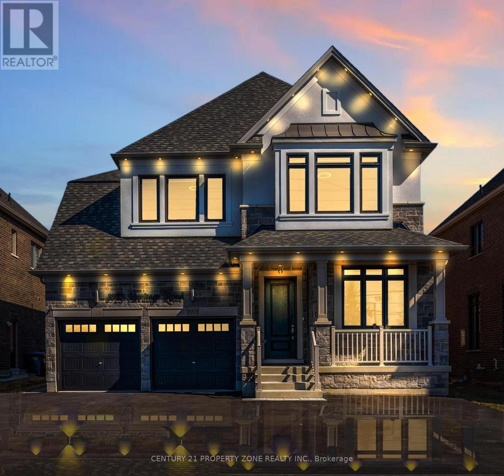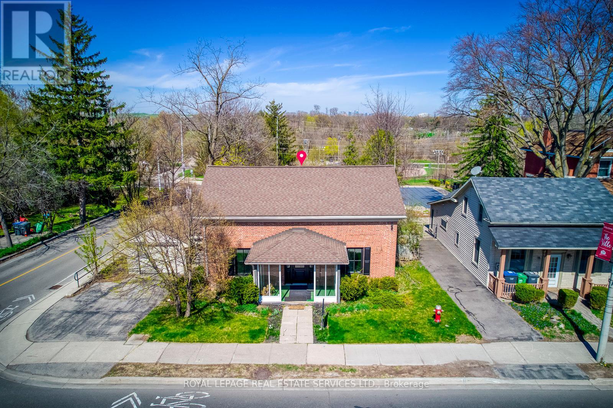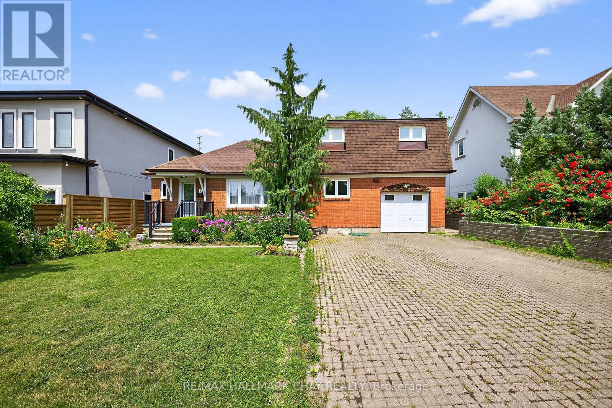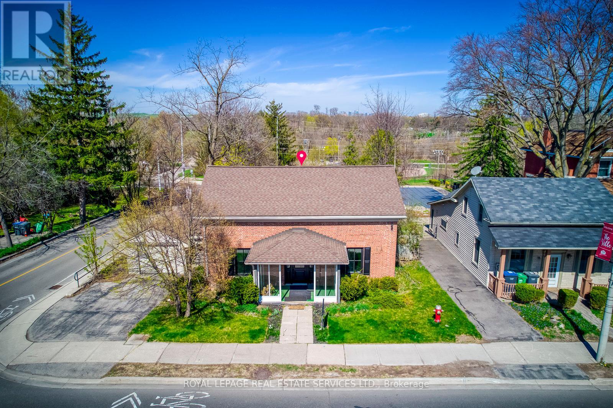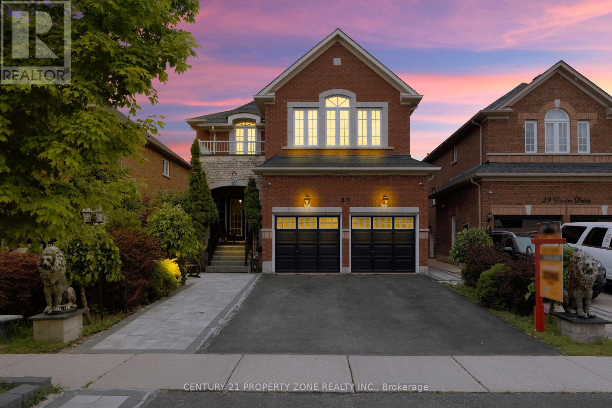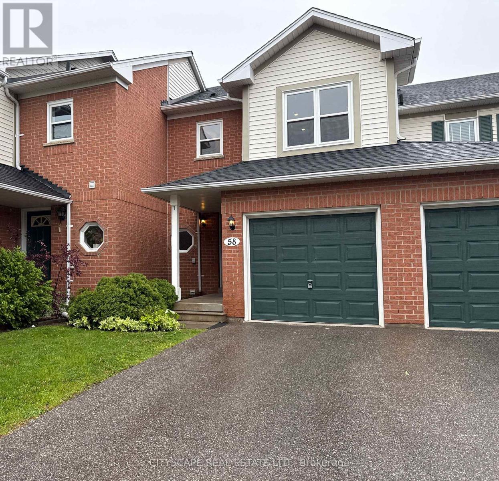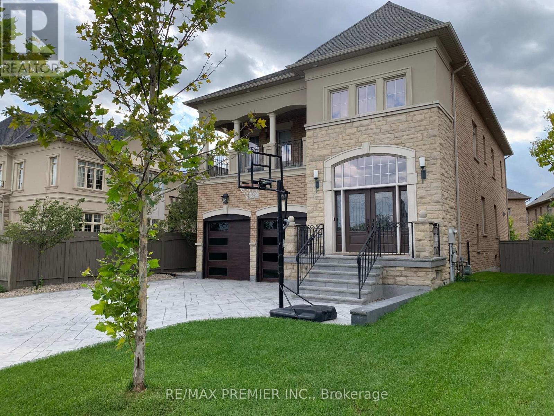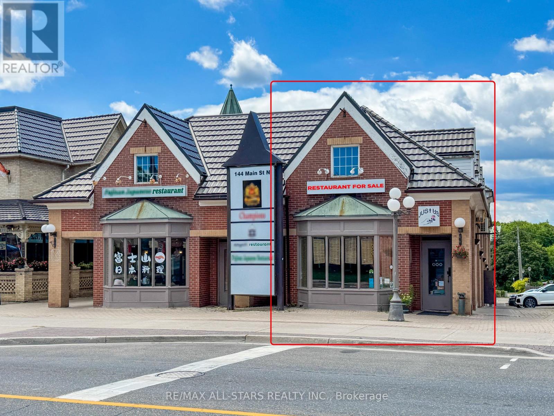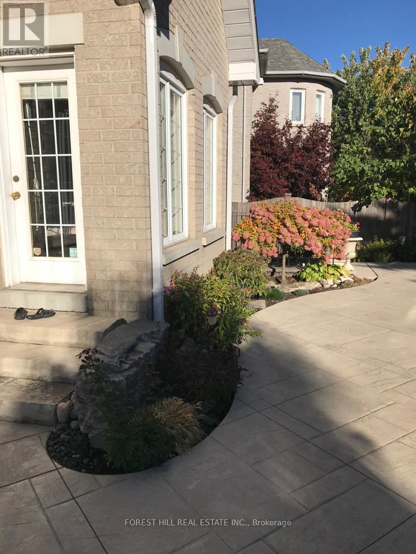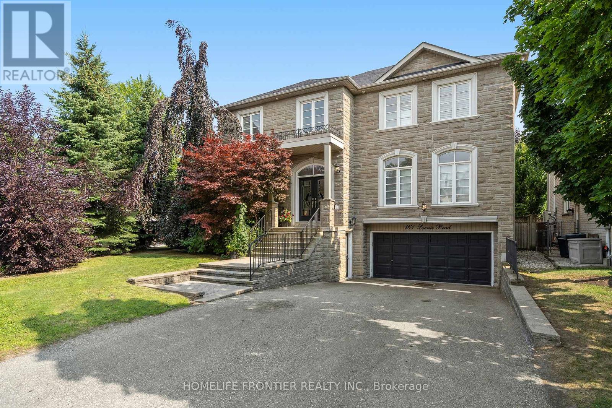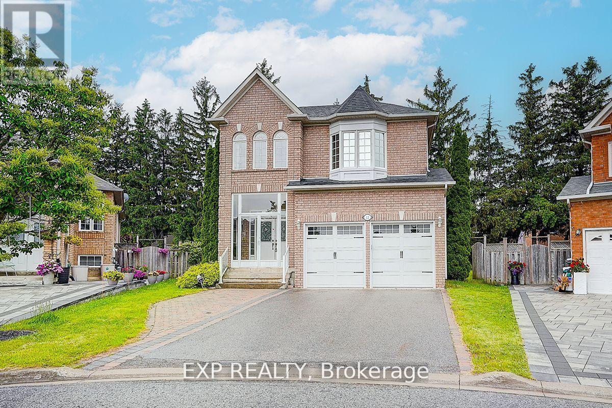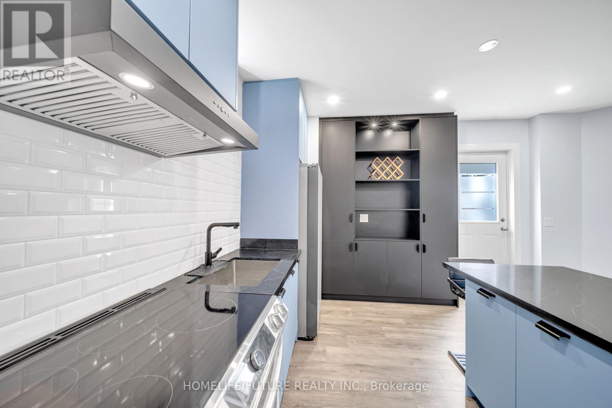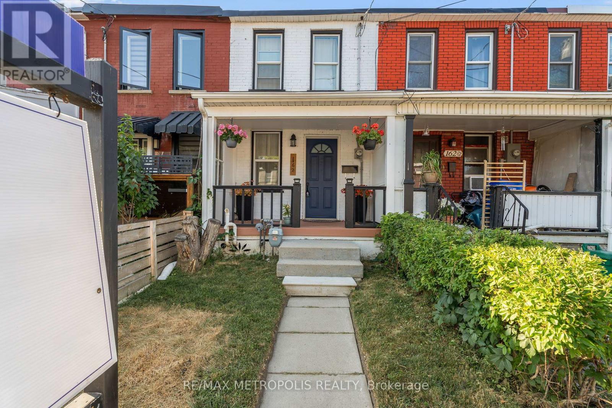125 Peel Street
Thorold, Ontario
Attention Investors! Turnkey LEGAL duplex in a prime Thorold location ideal for your growing portfolio. This solid investment features two self-contained 2-bedroom, 1-bathroom units, both updated with modern kitchens, renovated bathrooms, and carpet-free flooring throughout. Move-in ready with no work required. Located on a quiet dead-end street, appealing to quality tenants. Outside, enjoy a fully fenced yard, brand new private deck and parking for two vehicles. Located near the river and Thorold South Park, with easy access to highways and public transit.Separate utilities include: 2 gas meters, 2 furnaces, 2 hydro panels, and 2 rented hot water tanks. Exterior waterproofing completed with sump pump. (id:62616)
108 Blenheim Road
Cambridge, Ontario
Welcome to 108 Blenheim Rd, an exceptional home located in the highly sought-after West Galt area of Cambridge. This beautifully designed residence features five spacious bedrooms, including two with their own ensuite, providing ample room for family and guests. The spacious main floor boasts an inviting eat-in kitchen, a large dining room perfect for gatherings, and an oversized living room that creates an ideal setting for entertaining or relaxing with loved ones. Thoughtfully designed to maximize natural light, this home is filled with an abundance of windows that illuminate the interiors with warm, inviting sunlight. The walkout basement is a standout feature, offering easy access to the stunning outdoor space and effortlessly blending indoor and outdoor living. The lower level also includes additional living space, featuring a generous-sized recreation room that is versatile enough for various activities, from movie nights to playtime for children. Outside, the property spans just under half an acre of land, complete with mature trees that provide a sense of privacy and seclusion. The expansive backyard is a true retreat, ideal for enjoying morning coffee on the patio or hosting summer barbecues. A single car garage offers secure parking and additional storage, complementing the homes functional layout. Notably, 108 Blenheim Rd is just a short walk from downtown Galt, where you can explore a variety of shops, cafes, and restaurants, enhancing the vibrant community life. Furthermore, beautiful walking trails along the Grand River are easily accessible, perfect for outdoor enthusiasts who enjoy nature and scenic views. This home presents the perfect blend of space, comfort, and an ideal location. Don't miss the opportunity to make this stunning property your new home in a community that truly has it all! (id:62616)
849 Harriet Street
Welland, Ontario
Curb Appeal! This Solid 3-Bedroom, 2-Bathroom Home Features A Refreshed Exterior With Updated Siding, Shingles, Doors, And Windows. The 1.5-Car Garage And Spacious Driveway Offer Ample Parking, While The Separate Side Entrance And Wide Stairway To The Full Basement Offers The Possibility Of A Secondary Dwelling Unit Or Separate Living Space. The Main Floor Includes 3 Bedrooms And A Living Room With Original Hardwood Floors, An Updated Bathroom, And A Large Eat-In Kitchen. The Poured Concrete Basement Offers A Second Full Bathroom And Space To Finish As Desired. The Interior Requires Some Cleaning And Cosmetic Updates - An Excellent Opportunity To Choose Your Own Colours And Style. A Solid Home In A Desirable Neighbourhood Close To Shopping, Parks, And Amenities. A Smart Investment With Excellent Potential. (id:62616)
26 Troyer Street
Brampton, Ontario
Absolutely Stunning !! 4 Bedroom 3 Washrooms Detach Home ## Fully Brick House with No Sidewalk###Extended Driveway## Very Functional Layout with Separate Office on Main Floor in the front , Separate Living & Family Room on Main Floor . Fully Upgraded Extended Kitchen Cabinets with High End Built-in Appliances , Quartz Counter with Matching Backsplash , Breakfast Bar ##9ft Ceiling on Main Floor & 2nd Floor with High Doors## Smooth ceiling & Pot lights on Main floor## Upgraded Hardwood Floor with Matching Oak Stairs .Primary Bedroom with 5Pc Ensuite & Walk-in Closet & Very Spacious Other 3 Rooms with Closets & window. Laundry Room on 2nd Floor .Very Convenient Location Close to Mount Pleasant GO Station, Schools, Parks, Plaza & Public Transit . (id:62616)
319 - 95 Attmar Drive
Brampton, Ontario
Beautiful Two-Story Urban Townhome within the New Vibrant Claireville Community featuring Two Spacious Bedrooms and Two and a Half Washrooms. Premium Collection Finishes, Quartz Countertops, Backsplash, Upgraded Plank Laminate Flooring, High Standard Exceptional Colour Features. Comes with an Underground Parking Spot and a Locker included with your Dream CondoTownhome. Beautiful well well-maintained play area for kids. Step out onto Your Private Balcony with Nice Open Green Space Views. This home Boasts a Premium Location Just Minutes Away FromWoodbridge and Offering Unmatched Access to Amenities and Transportation. Conveniently Situated within Walking Distance to the Bus Stop and Offering Access to Major Highways such as Hwy 7, Hwy 427, as well as Shopping Centers, Religious Worship Places , and Community Hubs, this Home Ensures that Every Necessity is in a Short Distance. (id:62616)
1476 Spring Garden Court
Mississauga, Ontario
Stunning, Spacious and Bright 3 Bed, 3 Bath Upper-Level Semi in Meadowvale Village! Located in a high-demand area near top-rated schools including St. Marcellinus SS, Rotherglen, and David Leader MS. Features rich dark hardwood flooring throughout, a modern kitchen with shaker-style cabinetry, quartz countertops, pantry, and stainless steel appliances. Enjoy a large, sun-filled family room with a cozy gas fireplace, spacious bedrooms, and a private wooden deck perfect for outdoor relaxation. Only upper level available for lease. Includes 2 driveway parking spots. Garage not included. Basement is tenanted with separate entrance from garage. (id:62616)
45 Main Street N
Halton Hills, Ontario
Prime Investment Opportunity in Georgetown, Halton Hills An exceptional investment opportunity awaits in the heart of Georgetown, Halton Hills! This property features a long-standing retail convenience store successfully operating for over 30 years in a high-traffic location, along with an attached 2- bedroom bungalow. offers a comfortable living space, perfect for the owner or as a rental property dual income potential. This property offers the perfect blend of commercial success and residential comfort. This is a rare, must-see opportunity for investors looking to secure COMMERCIAL AND RESIDENTIAL INVESTMENT PROPERTY WITH DOUBLE INCOME. Don't miss out! Contact us today for more details and to arrange a viewing. (id:62616)
B-47 - 4633 Glen Erin Drive
Mississauga, Ontario
Parking spot is very close to the building Entrance, Underground, Well below Builders pricing Seller is a Registered Real Estate Agent (id:62616)
19 Sussexvale Drive
Brampton, Ontario
Beautiful 4Bdrm Semi Death 3Washroom In High Demand Area . Open Concept Kitchen With Breakfast & Dining Area. Great Room With W/O To Backyard. No Homes At The Back , Lots Of Natural Light In The House . Master Bedroom With 5Pc Ensuite & Walk In Closet. Very Spacious Other 3 Bdrms. Only Upstairs For Rent . Basement Rented Out Separately . Upstairs To Pay 70% Of Utilities. Great Location Backing On To Park & Close To School ,Hwy 410 & Trinity Mall. (id:62616)
Th23 - 93 The Queensway
Toronto, Ontario
Stylish and Spacious 2-Bedroom Townhome with Modern Amenities at Windermere By The Lake. Discover a blend of functionality and style in this thoughtfully planned townhome. Featuring 2 bedrooms and 1.5 bathrooms, this property offers a desirable layout for comfortable living. Step inside and be greeted by the inviting living room, with a walkout to a large balcony. A cozy dining area has a convenient pantry, next to a well-appointed kitchen, equipped with newer stainless steel appliances, adding a touch of elegance to your culinary endeavors. Enjoy the ease of maintenance with beautiful laminate flooring throughout the high traffic living and dining areas, providing durability and a sleek aesthetic. Two good sized bedrooms feature large windows that offer natural light, creating a warm and welcoming ambiance. Take advantage of all the amenities that Windermere by the lake has to offer. (id:62616)
416 - 2119 Lakeshore Boulevard
Toronto, Ontario
Be the first to experience gracious waterfront living at Voyager II at Waterview, in the highly sought-after Humber Bay Shores neighbourhood. This rarely offered spacious 2bedroom, 2bathroom suite spans approximately 950sqft, featuring glass sliding doors that open to a large balcony with serene garden and lake views. Inside, discover hardwood flooring in the living areas, an open-concept kitchen with granite countertops, stainless steel appliances, and elegant finishes. Recent upgrades include fresh, neutral paint throughout and modern LED light fixtures, enhancing both brightness and energy savings. The generous master suite offers a full ensuite bath and walk-in closet. Two dedicated surface parking spaces are included no locker needed. This suite also has abundant in unit storage. With all-inclusive utilities heat, hydro, and water the tenancy only requires responsibility for cable, internet, and phone. The building offers 24hour concierge, media & theater rooms, a grand party room, gyms, indoor pool, sauna, rooftop lounge, guest suites and more, designed for refined urban living. Just steps from lakeside trails, Humber Bay Park, Martin Goodman Trail, boutique shops, restaurants, TTC streetcar and GO transit access commuting or weekend leisure is effortless. Ideal for discerning professionals (id:62616)
2944 Westbury Court S
Mississauga, Ontario
Absolutely Gorgeous 4 Bedroom, 3 Washroom, Semi-Detached Family Home ideally located in the highly sought-after Central Erin Mills neighborhood. Bright main floor with spacious living room, and updated Modern kitchen with quartz counter tops. 2 Minutes Walking Distance to Sugar Maple Woods. Top rated Vista Heights Public School, John Fraser Secondary School, St. Aloysius School are Conveniently Located. Major Highways 403,407 & 401, Streetsville GO Station & Public Transit are only Minutes Away. Proximity to parks, trails, shopping malls, Credit Valley Hospital & Streetsville Village amenities. This home offers space, versatility, and unbeatable value in one of Mississauga's most desirable neighborhoods! **Buyer/Buyer Broker To Verify All Measurements/Info/Taxes** (id:62616)
98 Connolly Street
Toronto, Ontario
Welcome To 98 Connolly Street A Bright And Airy One?Bedroom, One?Bathroom Main-Level Townhome With Soaring Ceilings And An Open?Concept Layout That Maximizes Space And Natural Light. This Rarely Offered Unit Features A Modern Kitchen Overlooking The Living And Dining Areas, Perfect For Entertaining, And A Spacious Primary Bedroom Retreat. Enjoy Your Private Terrace For Morning Coffee Or Evening Relaxation. Located In The Heart Of Vibrant Carleton Village, Steps From Wadsworth Park, The Junction, Stockyards, Corso Italia, And Trendy St. Clair West Shops And Cafes. Easy Access To Public Transit, The U.P. Express, And Minutes To Earlscourt Park. A Unique Opportunity For First?Time Buyers, Investors, Or Those Seeking A Stylish Urban Retreat In A Highly Sought?After Neighborhood. (id:62616)
447 George Ryan Avenue
Oakville, Ontario
Luxury 4-Bedroom, 4-Bathroom Home in Oakville's Young & Vibrant Neighborhood of the North Oakville Eighth Line & Dundas! Fully Upgraded Modern Home Boasting a functional floor plan with lots of sunlight, including a high ceiling on the main floor, a modern open-concept kitchen with an island with a beautiful chandelier light bringing glory and quartz countertops and backsplash, upgraded top-line stainless steel appliances, Eat-In Bar And Breakfast Area. Freshly painted, Modern Custom Front Door, with brand new aluminum/glass railing on the front porch. Hardwood Floor throughout, Pot lights on Main floor & First Floor hallway. Separate Functional Layout With Living & Family Room with Gas fireplace. Main Floor Home Office with French doors. Two Mud rooms. 2nd Floor Spacious Prime Bedroom with walk-in Closet and 5-piece en-suite. Large Guest bedroom with en-suite bath. The Other 2 Bedrooms Are Generous Size with Jack & Jill bathroom. A two-car garage and additional driveway parking complete this exceptional property. Prime Location Public Transit, Trails. Min/Drive To School, GO Station & GO Buses, Community Centre, Entertainment. (id:62616)
353 Queen Street S
Mississauga, Ontario
Streetsville Showstopper on a Rare 78 x 216ft Lot! Discover charm, space, and endless potential in the heart of historic Streetsville. With breathtaking views of the Credit River, this beautifully updated home offers over 3,492 sq ft of elegant living space in one of Mississaugas most sought-after neighbourhoods. The thoughtfully designed layout features 3+1 spacious bedrooms, including a main-floor primary bedroom with 3-piece ensuite, perfect for comfort and flexibility. A chef-inspired kitchen with LG and Miele appliances flows seamlessly into a soaring great room, ideal for entertaining and enjoying the serene garden views. Every room is filled with natural light and surrounded by lush greenery, offering a peaceful, nature-connected living experience. The walk-out lower level includes a family room, second kitchen, additional bedroom, bathrooms, and multiple private entrances, perfect for multi-generational living or rental income. The current dedicated office space can easily be converted into another bedroom, offering even more versatility. Outside, escape to your private backyard oasis with a Muskoka-style cabin, space for a future pool or garden suite, and gorgeous sunset views. With parking for 6 cars, this rare property offers the privacy, lot size, and flexibility both families and investors will appreciate. Located near Dolphin Senior Public School and Streetsville Secondary, with easy access to GO Transit, Credit Valley Hospital, scenic trails, and the charming shops, restaurants, and cafés of Queen Street Village. Dont miss your chance to own this one-of-a-kind retreat in one of Mississaugas most coveted communities. (id:62616)
8925 Heritage Road
Brampton, Ontario
Welcome to this stunning, one-year-old luxury home on a premium lot on Heritage Rd in the desirable Bram West area. Enjoy the rare blend of city living & countryside tranquility with an unobstructed green view. Conveniently located with easy access to Hwy 401/407, Vaastu Friendly this home offers both serenity & accessibility. This home features 5 spacious bedrooms on the upper floor, 4 bedrooms in a newly finished legal basement, and a main-floor office. The custom 8-foot high English door opens to a grand entrance with 10-foot ceilings and 8-foot doors . The home is beautifully illuminated with legal pot lights inside and out, along with high-end light fixtures that highlight the modern design. Rich hardwood floors and large windows enhance the homes open, bright feel. The main floor includes separate living & family rooms with accent walls. The chef-inspired kitchen boasts a massive center island, extended cabinetry, high-end Jenn air built-in appliances, and sleek quartz countertops. Custom French doors open to the expansive backyard, perfect for outdoor living and entertaining. Upstairs you'll find 5 bedrooms and 3 washrooms, all with high ceilings and ample closet space. The master bedroom is a true retreat, with two walk-in closets and large windows overlooking the serene green view. Two additional bedrooms offer stunning views of the surrounding nature. The brand-new, legally finished basement is a standout feature, offering two separate 2-bedroomunits, ideal for extended family or rental income. Each unit includes a custom kitchen with quartz countertops, high-end appliances, & modern finishes. The luxurious bathrooms feature glass showers, accent walls, custom vanities, & premium faucets. With plenty of windows, designer feature walls, and a separate side entry, the basement offers private, functional living spaces This luxury home offers over 5,000 sq. ft. of living space, combining luxury with convenience. Don't miss out on this incredible opportunity! (id:62616)
607 - 65 Speers Road
Oakville, Ontario
Absolute Gem!! This bright, open-concept 1-bedroom plus den unit, spanning 693 sq. ft. (MPAC), features a spacious private terrace, ideal for entertaining. Enjoy premium upgrades, including a sleek kitchen with quartz countertops, an undermount sink, stylish backsplash, and stainless steel appliances. The suite boasts gleaming floors, 9-foot ceilings, a primary bedroom with a semi-ensuite bathroom and walk-in closet, plus a charming separate den, great for a home office. Unwind on your private terrace or take advantage of the stunning rooftop terrace on the same level, no elevator required for BBQs and gatherings, complete with great views! Located in an exceptional with top class amenities, including an indoor pool, hot tub, dry sauna, gym, party room, and BBQ facilities plus Public Access Wifi (Common Areas). Perfectly situated in vibrant Oakville, close to shopping, restaurants, parks, public transit, Go Station and the QEW, with Lake Ontario and Entertainment nearby. This unit is a must see!! (id:62616)
46 Lady Stewart Boulevard
Brampton, Ontario
**LEGAL BASEMENT**Welcome to this beautifully renovated, move-in-ready home that perfectly blends modern style with functional living. Renovated from top to bottom, this spacious and sun-filled residence offers comfort and versatility for growing families or those seeking additional income potential. Featuring four generously sized bedrooms on the main levels, including a primary bedroom with his and her closets, there's no shortage of storage or space. The kitchen and breakfast area are finished with stylish and durable tile flooring ideal for everyday dining and easy maintenance.One of the standout features of this property is the fully legal 2-bedroom basement apartment with a separate side entrance. Fully finished and self-contained, this lower-level suite includes two bedrooms, a full bathroom, proper waterproof flooring, walls, lighting, separate laundry and all essential utilities offering a perfect solution for extended family, guests, or rental income. It's fully up to code, offering peace of mind and investment potential. Additional highlights include a double driveway with parking for multiple vehicles and an attached garage with direct access to the main floor a convenient touch during inclement weather.This home truly has it all: modern upgrades, thoughtful layout, legal income potential, and exceptional curb appeal. Don't miss this fantastic opportunity! ** This is a linked property.** (id:62616)
317 Queen Street S
Mississauga, Ontario
Presenting a rare opportunity in the sought-after Olde Village of Streetsville. This elegant 4-bedroom residence,designed in the classic Georgian Centre Hall style, occupies a prime corner lot at Queen Street South and ChurchStreet. As a designated Heritage property, it exudes timeless character, now enhanced by a complete interiorrenovation. Offering 2238 square feet of meticulously updated living space, the home features a welcoming livingroom with a brand-new gas fireplace and flexible spaces perfect for a home office. Notably, the property currentlyholds an occupancy certificate suitable for a practitioner or professional office, offering immediate opportunities forbusiness use (with option to revert to full residential). The property's allure extends outdoors to a serene backyardthat gracefully slopes down to the picturesque Credit River ravine and adjacent green space, complete with a brandnew deck that offers an exceptional setting for relaxation and enjoying the expansive river views. (id:62616)
4097 Quaker Hill Drive
Mississauga, Ontario
***Close to top schools (The Woodlands H.S) +Separate Entrance basment for potential income ($1300+)*** Welcome to this stunning and meticulously maintained detached backsplit home, ideally situated in the highly sought-after Creditview neighbourhood of Mississauga. Featuring a spacious 1.5-car garage, double brick driveway, and a fully bricked, no-maintenance backyard, this home offers both elegance and practicality. Inside, you'll find a bright and open living-dining area with a majestic fireplace, a large sun-filled kitchen with stainless steel appliances, and hardwood flooring throughout. The finished separate entrance basement apartment with kitchen/bathroom, and large above-grade windows provides excellent potential for an income-generating suite. Additional highlights include newer windows(some), top-quality sliding doors with pocket screens, and a large covered front porch with a generous entryway closet. Located just minutes from Square One, City Centre, GO Transit, Mississauga Transit, Shopping Malls, major highways (401, 403, 407), top schools including The Woodlands High School ,the University of Toronto Mississauga and Sheridan College, as well as hospitals and parks, this home is a perfect choice for families or investors looking for space, style, and long-term value. (id:62616)
3 Brookside Drive
Mississauga, Ontario
Welcome to this charming 2-storey detached home nestled in the heart of Streetsville - the highly sought-after Village in the City! This rare gem sits on an impressive 60' x 164' lot, offering endless possibilities both inside and out. Step inside to find hardwood floors, a renovated eat-in kitchen with quartz countertops and newer cupboards, and a recently updated bathroom featuring a new Bath Fitter tub with a luxurious rain shower-head. The back addition, built in the 1970s, boasts beautiful tongue-and-groove wood walls, a vaulted ceiling and large windows that overlook a sprawling backyard oasis, complete with a concrete patio, two ponds, fountains and a waterfall (as-is condition) which are perfect for relaxation or entertaining. This home has been lovingly cared for by the same owner for years and features 4 bedrooms in total with 2 bedrooms on the main floor for ease of use. The partially finished basement provides loads of storage space and workshop potential, or you can finish it to suit your own personal style. Enjoy the convenience of inside garage access with two separate entrances to the basement, offering potential for rental income, an in-law suite or multi-generational living. Other highlights include some newer windows, a high-efficiency gas fireplace, central AC with regular maintenance, central vac, and no rental items - all adding comfort and peace of mind. Don't miss your chance to own a beautiful property on a large lot in one of Mississauga's most desirable neighbourhoods! (id:62616)
317 Queen Street S
Mississauga, Ontario
Great Opportunity for Investment/Live/Work Property Located at the corner of Queen St S & Church St in Famous Destination Olde Village of Streetsville. Zoning R3 with Permit issued on 2002-09-05 for Private Office within Single Family Dwelling (No Employees) described as Commercial Office - Single User. Classic Georgian Centre Hall Style - known as the McKeith Home built in 1852 and it is Designated under the terms of the Ontario Heritage Act as part of the Streetsville Heritage Conservation District, refer to Heritage Impact Assessment on file. Potential to convert entire home to commercial office space, proposed sketch for additional parking is on file. See sketch of former kitchen, now a blank slate for your dream kitchen. Newly renovated interior, generous size principal rooms, 2218 sq ft of living space. Was used as a Chiropractor Clinic, great street exposure. Backs onto green space and the Credit River ravine, gentle slope with panoramic view. Newly renovated interior, carpet free. Updated furnace & owned hot water tank in 2017. Washer & Dryer. New gas fireplace in living room. Attachments: Survey, Pre-listing Inspection Report, Heritage impact assessment report, Letter from Streetsville Heritage Conservation with FAQ for future potential, 2024 tax bill, Letter from Credit Valley Conservation Authority. Floor Plan. Garden Suite (Independent building) or Addition to the main building with number of additional parking in the back yard would be possible. Also 100 % commercial use would be possible upon city's approval. (id:62616)
3366 Mikalda Road
Burlington, Ontario
Welcome to this beautifully upgraded 3+1 bedroom, 4-bathroom freehold townhome in the highly sought-after Alton Village! Boasting elegant hardwood floors throughout and a fully finished basement offering additional living space, this home is ideal for first time home buyers, investors, downsizers alike. The main floor features a bright, open-concept layout with a modern kitchen, stainless steel appliances, and a spacious living and dining area perfect for everyday living and hosting guests. Upstairs, you'll find three generously sized bedrooms, including a luxurious primary suite complete with a walk-in closet and a private ensuite bathroom. Additional highlights include a private backyard, an attached garage with convenient inside entry, and parking for up to three vehicles. Located just steps from top-rated schools, scenic parks, a community recreation center, shopping, and offering easy access to Hwy 407 and the QEW, this home combines comfort and convenience. Freshly maintained and truly move-in ready. Don't miss this fantastic opportunity in one of Burlington's most desirable neighborhoods! Bonus: Owned hot water tank no rental fees! (id:62616)
24 Fauna Court
Brampton, Ontario
Welcome to this stunning and well-maintained premium pie-shaped lot in a family-friendly cul-de-sac, proudly owned by its original owner in a highly desirable neighborhood. Approx. 3000 sqft, this house features spacious 4+2 bedrooms, 5 bathrooms, 9' main floor ceilings, crown molding, California shutters and drapery, central vacuum, S/S appliances throughout, and custom chandeliers. Recently upgraded staircase with iron pickets and hardwood floors throughout. The main floor offers separate living, dining, and family rooms, while the second floor features three full washrooms, including a private ensuite in the master bedroom, a second ensuite in another bedroom, and a Jack-and-Jill washroom shared by two bedrooms. Separate side entrance, extra large gazebo, outdoor pot lights, and backyard shed. Updates include an exposed aggregate concrete driveway and patio, upgraded front door and custom iron outdoor railing. Located in a prime area near schools, parks, public transit, and shopping plazas, this home is a must see! (id:62616)
37 Denim Drive
Brampton, Ontario
SHOWSTOPPER! Step into your Dream home in CASTLEMORE! This grand Residence features 4+2 Bedrooms, with 4 spacious bedrooms upstairs and 2 in the fully finished LEGAL BASEMENT APARTMENT making it ideal for larger families or those who need additional space. Plus, you will appreciate the convenience of 4 washrooms throughout to ensure convenience for everyone. Designed with a seamless layout, this home is filled with natural light and high ceilings, highlighting the elegant hardwood flooring throughout. One of the most unique on the street, the house backs onto a stunning pond and ravine, offering unbeatable views and a serene backdrop. step outside to enjoy nature in your own backyard-ideal for relaxation or entertaining guests. This is a one-of-a kind opportunity to own a home that perfectly blends space, luxury, and an unbeatable location. (id:62616)
134 Amos Drive Amos Drive
Caledon, Ontario
Breathtaking views on a premium lot .Presenting an impeccable estate home in a heart of beautiful palgrave is truly remarkable .Experience the pinnacle of custom interior design on this beautiful 5 bedrooms property located on 1.9 acres of land, overlooking the caledon trailway. With its cathedral and vaulted ceilings, exquisite high ceiling main entrance and hardwood throughout .Indulge in the luxury of stone countertops, built in appliances and a beautiful open concept kitchen overlooking the view of estate .In addition please enjoy the convenience of a smaller second eat-in kitchen fully stocked with a separate appliances and pantry .One of the features of this home include a private bedroom on the main floor with a full 3 piece full ensuite .perfect for elderly or guests. The main floor also includes two fully constructed walk out decks. The basement includes a stunning spacious large walkout with extra large premium windows and doors throughout. This home also boasts meticulously selected electric light fixtures and spacious bedrooms with ample sized windows allowing tons of light ,and the beauty of natures of this small town to shine through. COME AND ENJOY THE SMALL TOWN LIVING IN A LUXURIOUS SETTINGS! DO NOT MISS THE OPPORTUNITY TO MAKE THIS ONE OF A KIND HOME YOURS. (id:62616)
58 - 5659 Glen Erin Drive
Mississauga, Ontario
This fully renovated 3-bedroom, 4-bathroom townhouse (Approximately size 1000 to 1199 SQ Ft.) is a true gem in the heart of the highly sought-after Central Erin Mills area! With its modern design and exceptional functionality, this property is must-see. The custom-designed white kitchen boasts quartz countertops, a stunning backsplash, stainless steel appliances, and ample storage perfect for any home chef. The open concept living and dining areas are bathed in natural light, complemented by pot lights, and lead seamlessly to a private, lush backyard ideal for entertaining or unwinding. Upstairs, you'll find two beautifully appointed full bathrooms, including a serene primary suite with a 4-piece ensuite and ample closet space. The finished basement adds even more versatility with a spacious recreation area and a sleek 3-piece bathroom, making it perfect for guests, a home office, or cozy movie nights. With a large single-car garage and no renovations left to worry about, this home is move-in ready and checks every box on your list. Don't miss this incredible opportunity to own a luxurious townhouse in a prime location! Located in a top-rated school district, including John Fraser, St. Aloysius Gonzaga, and Thomas Street Middle School, its the perfect choice for families. (id:62616)
76 Orleans Circle
Vaughan, Ontario
Prestigious Cold Creek Estates! Model home fully upgraded with high end finishes and tons of upgrades approx. 4700 sqft of living space. 4+2 Bedrooms, 4+1 Bathrooms and finished basement ideal for in-law accommodation or potential rental income. This beautiful cul-de-sac community is surrounded by multimillion 3 car garage homes. Exceptionally Bright Living Space, B/I Speakers and Sound system. Coffered Ceilings & Pot lights Galore! Gorgeous Kitchen W/Extended Upper Cabinets, with custom Backsplash, Granite Countertops. Custom Wrought-Iron Pickets Lead Upstairs To 4 Bedrooms. Master Suite Feat. W/I Closet, Large Sitting Area & Spa-Like 5Pc Ensuite. Head Downstairs To Finished Basement W/Huge Rec Rm W/Above Grade Windows, 5th Bedroom & 3Pc Ensuite. ** New property pictures coming soon and to be replaced ** Double Car Garage is equipped with two separate Level 2 EV charging outlets** . Heated Foyer floor & Master Bathroom, Sprinkler System, Pot Light Timers. New AC & New Furnace. Jenn Custom Air Appliances, Stove, Fridge, Dishwasher, Microwave, Range Hood. Laundry machines, BBQ Gas Outlet in the fully fenced backyard with retreat balcony. Basement includes fully functional kitchen with all appliances included, and provision for separate laundry. (id:62616)
384 Rushbrook Drive
Newmarket, Ontario
Welcome to your new home in Newmarket's highly sought-after Summerhill! This charming all-brick detached home offers the perfect blend of comfort and convenience. Featuring 3 spacious bedrooms and 3 bathrooms, there's ample space for the whole family. The bright eat-in kitchen is perfect for casual meals, while the combined living and dining room, complete with a cozy gas fireplace, sets the stage for memorable gatherings. Step out from the living room to your private deck and fenced backyard, ideal for summer entertaining and safe play. The finished basement extends your living space, offering a versatile area with another gas fireplace and a 3-piece bathroom perfect for a media room, home office, or guest suite. With a double car garage and a double private drive (no sidewalk!), parking is never an issue. Windows(2017). Furnace(2018). Shingles(2019). Central Air(2020). Garage Door(2022). Walk to schools and parks. Don't miss this opportunity to live in a prime Newmarket location! (id:62616)
#1 - 144 Main Street N
Markham, Ontario
Incredible Opportunity for one of Markham's Best Restaurants with consistent high reviews. Established for over 13 years, this profitable business is ready for someone to carry on the amazing reputation that has been achieved. Located on highly sought after and busy Historic Markham Main Street. This lively and vibrant restaurant is the perfect size and in the best location with plenty of traffic and visibility. 1,372 sq.ft. with Seating for 34 guests, Fully equipped kitchen with 10 foot hood and liquor license which can be transferred upon approval. Plenty of parking. Incredible turnkey opportunity for the right operator. Current Gross Rent $4284 /month plus HST (includes TMI). (id:62616)
45 Farnham Drive
Richmond Hill, Ontario
Luxury Basement Apartment With Appox 2000Sqft. Fully Furnished. 2 Large Bedrooms, Bright And Spacious With Tons Of Light And Windows. Ensuite Washer And Dryer, Fireplace, Potlights, Standup Shower, Large Open Area Basement With High Ceiling Clearance. Located In Bayview Hill, Many Trails For Walking, Close To Public Transit, Walk to Supermarkets, Shops, and Driving is a Breeze Getting to Highways. No Pets welcome. (id:62616)
273 Veterans Drive
Brampton, Ontario
*Open house - Sat 11 AM to 1 PM & Sun 1 PM to 3 PM* Premium corner-lot home with a huge backyard, a 2-car garage with parking for six cars, and a fully finished 1-bed/1-bath basement suite with its own private entrance perfect for in-laws or rental income. Sunlight pours in from three sides, highlighting the fresh hardwood floors, stainless-steel kitchen, and cozy gas fireplace. Just three minutes to the GO Station, steps to the bus stop, and walking distance to top-ranked schools, parks, and shopping. Move-in ready for families and investors alike! Corner Lot & Oversized Backyard room to garden, play, and entertain 2-Car Garage + 4-Car Driveway effortless parking for up to 6 vehicles Separate-Entry 1BHK Basement ideal in-law suite or passive cash flow Hardwood Throughout carpet-free, freshly painted, gas fireplace Stainless-Steel Kitchen overlooks the yard, great for gatherings Transit & Travel Made Easy bus steps away, GO 3 min, Pearson 25 min Top Schools Nearby walk the kids to highly rated elementary & secondary Everyday Convenience malls, gas, parks, and sports fields moments away (id:62616)
161 Lawrie Road
Vaughan, Ontario
Nestled in the prestigious Beverly Glen community and just a short stroll to the serene King High Park and tennis courts, this rare custom-built 4+1 bedroom, 7-bathroom residence sits on an ***IRREGULAR LOT***Opens up to Huge 71 Feet WIDE at the back*, offering a luxurious lifestyle in one of Vaughan's most desirable neighbourhoods. From the moment you enter, you're greeted by an impressive open-concept layout with soaring ceilings, wide-plank maple hardwood floors, elegant crown moulding, pot lights, and smooth ceilings throughout. The main floor features a private office, formal dining and living areas, and a stunning family room anchored by a custom-designed built-in. At the heart of the home is a show-stopping dream kitchen crafted for both style and function featuring premium cabinetry, high-end appliances, quartz counters, and a massive centre island that comfortably seats seven, ideal for entertaining in style. Step outside to your private backyard oasis perfect for outdoor entertaining and relaxation with a saltwater pool, hot tub, fire pit, and a fully equipped gazebo complete with bar, outdoor kitchen, and its own powder room. Upstairs, you'll find four generous bedrooms, each with its own ensuite bath, offering comfort and privacy for the entire family. The professionally finished basement features high ceilings, a spacious recreation area, a 3-piece bathroom, and a fifth bedroom ideal for guests, in-laws, or income potential with its separate side entrance. Recent updates include a new pool heater and pump. A truly exceptional home where luxury and lifestyle meet. (id:62616)
36 - 180 Forum Drive
Mississauga, Ontario
Welcome to this beautifully upgraded 3-bedroom, 3-bathroom home in an unbeatable location. The main floor features brand-new flooring and a fully renovated kitchen with stainless steel appliances, modern cabinetry, and quartz countertops. All bathrooms have been tastefully updated for a move-in ready experience. Enjoy convenient direct garage access, and step out to a private backyard oasis with a gazebo on the deck perfect for relaxing or entertaining. Just 4 minutes from Hwy 403, steps from the upcoming LRT, and minutes to Square One the location is ideal for commuters and shoppers alike. Perfect for first-time home buyers or investors, this home checks all the boxes. (id:62616)
12 Tormina Court
Markham, Ontario
One Of The Best Designed Home In Markham's High Demand Location! Stunning 3-Bedroom DetachedHome With 9' Ceilings In Milliken Mills East! This Beautifully Maintained Home FeaturesHardwood Flooring Throughout Both The Main And Second Floors, Complemented By An Abundance OfPot Lights On The Main Level. Enjoy Natural Light Flowing Through The Open-ConceptLayout.Large backyard with endless waiting to be discovered. Lots Of Care Both Inside & Out!Whether You're Looking For The Perfect Family Home Or An Investor, This Home Is Ideal! ThisHome Is Your Canvas, Design And Add Your Own Personal Touch To Create Your Perfect Home.PrimeLocation Just Minutes From Pacific Mall, Milliken GO Station, Parks, Top-Rated Schools,Shopping, And Transit. Dont Miss This Opportunity! (id:62616)
8 - 4020 Brandon Gate Drive
Mississauga, Ontario
Beautiful 4-Bedroom Townhouse with Finished Basement Unit Prime Location! Welcome to this stunning 4-bedroom townhouse located in a highly sought-after and family-friendly neighborhood in Malton . This spacious home features laminate flooring throughout, a cathedral ceiling, and a newly upgraded kitchen with fresh paint throughout the house, offering a modern and inviting ambiance. The finished basement serves as a separate unit, ideal for rental income, in-laws, or extended family.Highlights:4 bright and spacious bedrooms Finished basement with separate entrance New upgraded kitchen with modern finishes2nd-floor laundry for convenience Freshly painted throughout Laminate flooring throughout no carpets !Minutes to Hwy 427, hospital, shopping plaza Walking distance to major schools and public transport Location, location, location! This home is perfectly situated in a high-demand area, making it a fantastic opportunity for families or investors alike. (id:62616)
20 Nocturne Avenue
Vaughan, Ontario
This executive 4+1 bed, 5 bath home in prestigious Kleinburg offers nearly 5,000 sq ft of upgraded luxury. Featuring a chef's kitchen with granite counters, stainless steel appliances, and an oversized island, plus hardwood floors, 9-ft ceilings, and designer accents throughout. All bedrooms have private or semi-private ensuites. A bonus second-floor flex room offers versatility as a 5th bedroom, office, or study. Spa-style bathrooms, custom lighting, and large windows complete the home's upscale feel. Enjoy a private, landscaped backyard retreat. Located near top-rated schools, trails, Kleinburg Village, and Hwy 427. (id:62616)
#2419 - 2550 Simcoe Street N
Oshawa, Ontario
Welcome to Unit #2419 at the prestigious UC Tower built by Tribute Communities. This bright and modern studio apartment offers a functional layout ideal for students, newcomers, first-time buyers, or investors. The unit features stylish laminate flooring, stainless steel appliances, a stacked washer and dryer, and a well-appointed 3-piece bathroom. A Juliette balcony allows for plenty of natural light and fresh air throughout the unit. Conveniently located near all major amenities, including the RioCan Shopping Centre, Costco, public transit, Highway 407, Ontario Tech University, and Durham College. Residents enjoy access to premium building amenities such as a state-of-the-art gym, exercise room, pet wash and dog walk area, bike storage, movie theatre, business rooms, guest suites, party room, BBQ area, and more. A perfect blend of comfort, convenience, and lifestyle this is a great opportunity to own in one of Oshawa's most desirable buildings (id:62616)
168 Sabina Drive Unit# 214
Oakville, Ontario
Stunning, Fully Renovated Condo with over $200,000 in Premium Upgrades Throughout! This beautifully upgraded home features a fully renovated kitchen with custom cabinetry, high-end appliances, and a stylish island with butcher block. The luxurious master ensuite offers a spa-like experience with a soaking tub, high-end shower cabin, and dual floating vanities. All bathrooms have been tastefully remodeled with modern fixtures and electronic mirrors. Enjoy premium flooring, custom French doors with gold hardware, designer lighting, and Benjamin Moore Aura paint throughout. Smart home features include an August smart lock, motorized blackout shades in every bedroom, and a GE Profile washer/dryer combo. Two rare side-by-side parking spaces, a large storage locker, and built-in custom storage solutions provide convenience. The home also boasts elegant accent walls, live-edge wood benches, mirrored closet doors, and premium velvet drapes. Bonus: All staging furniture is included—move-in ready with unmatched style and function! (id:62616)
764 Hillcrest Road
Pickering, Ontario
Welcome to *764 Hillcrest Road, a charming bungalow nestled in an exclusive executive subdivision. Featuring **3+2 bedrooms* and approximately *2,000 square feet* including a finished basement, this home offers plenty of living space for growing families or savvy investors. Enjoy the convenience of a *single garage with direct entry, and relax in the **fully fenced backyard* with a *beautiful deck, perfect for outdoor living. Located **right off the 401 near shopping, schools, and the 401 Mall, this property is being **sold as is, where is, with no warranties or representations, including power and utilities*. An excellent opportunity to personalize, renovate, or invest in a prime location. (id:62616)
6 Bsmt - 400 Finch Avenue
Pickering, Ontario
Brand New 1+1 Bedroom Walk-Up Basement on the Toronto-Pickering Border! This Beautifully Finished Basement Apartment Offers Modern Living With 9' Ceilings, a Stylish Open Concept Layout, and Private Entrance. The Kitchen Boasts Quartz Countertops, a Movable Oversized Island, and Contemporary Finishes Throughout. Includes Private and a Versatile Den/Home Office Space. Located Just Minutes From Pickering Town Centre, GO Station, Altona Forest, Waterfront Trails, 401 & 407. Whether Youre a Single Professional or a Couple Looking for Comfort and Convenience, This Space Has It All. Furnished Option Available for An Additional Cost Just Move In and Enjoy! (id:62616)
231 Lee Avenue
Toronto, Ontario
Perched above the street for exceptional privacy and natural light, this is arguably one of the finest renovated semis in the neighbourhood. Set on a premium lot with one of the largest and most private backyards in the area, the home offers beautifully landscaped grounds, a built-in irrigation system for easy upkeep, and rare two-car parking an ideal retreat in the heart of the Beach. Inside, you're welcomed by gleaming oak hardwood floors and expansive windows that fill the space with light especially with no direct neighbour next door. The newly renovated chefs kitchen features quartz countertops, Bosch appliances, and soft-close cabinetry, all thoughtfully designed for both style and function. Upstairs, you'll find three serene bedrooms with treetop views and a spa-inspired bathroom complete with heated floors. Step out from the kitchen onto a newly built deck, perfect for summer entertaining or quiet morning coffee your private backyard oasis awaits. (id:62616)
433 Dumfries Avenue
Kitchener, Ontario
Location, location! Prime East Ward Location! A fabulous opportunity to acquire one of the largest bungalows on the street with a double-car garage! Just freshly painted top to bottom in warm, earthy colors of pale oak! Beautifully renovated main bath features a walk-in shower with a glass enclosure. You can almost smell the apple pie baking in this kitchen, with its old-world charm, bright kitchen with large sun-inviting windows, high-end stainless appliances, and walk-out side door. This home offers endless possibilities for creating your dream space with ample natural light and direct access to the backyard from the living room onto a custom-built deck, great for those weekend BBQs. Just wait till the kids see the backyard, a 130 ft lot! Freshly installed carpeting on the basement stairs in shades of pale oak. For the growing family, we feature parking for 6+ vehicles in the driveway!!! The furnace and central air were updated in 2021!! (id:62616)
1408 - 1890 Valley Farm Road
Pickering, Ontario
Welcome to luxury living in this impeccably maintained in this 1+1 bedroom, 2 bathroom, west exposure suite within the highly coveted Discovery Place condominiums With over 1000sq ft of living space, 1 parking spot, 1 Underground Storage Locker and seamlessly updated from top to bottom! this home welcomes you with an inviting foyer featuring a convenient in-unit storage closet with custom built-in cabinets, and a beautifully renovated 2-piece bathroom with plenty of counter space. Expansive living and dining areas adorned with newer floors, offering ample space for gatherings and relaxation. Bonus solarium is an idyllic home office or cozy reading nook that opens to covered balcony; the perfect spot for enjoying morning coffee. Updated eat-in kitchen filled with natural light offers generous counter and cabinet space, modern finishes and a timeless backsplash. Retreat to the spacious bedroom featuring floor-to-ceiling windows with walk-out to balcony, 2 closets and a luxurious 4-piece ensuite highlighting both walk-in shower and separate soaker tub and convenient in-suite laundry with custom tub covers to ease with laundry sorting! Custom California shutters in primary bedroom and remote control blinds in kitchen and office! Indulge in resort-style amenities including 24-hour gatehouse security, indoor and outdoor pools, a racquet court, meeting rooms, tennis courts, an exercise room, library, and more! *Offers Welcome Anytime with 24hrs* (id:62616)
162 Olive Avenue
Oshawa, Ontario
Welcome to this stunningly renovated and modernized freehold townhouse! Thoughtfully updated in 2023, this home boasts modern touches throughout. Inside, you'll find updated flooring throughout both the main and upper levels (2023), Potlights (2025') along with a fully redesigned kitchen featuring granite countertops (2023), soft-closing cabinets (2023), a large double sink with a modern faucet (2023), and updated appliances including a refrigerator, stove, washer, and dryer (2023). Both levels have a bedroom, which makes this home have a unique layout. The renovated 3-piece bathroom (2025) complements the home's clean and warm aesthetic, while updated windows throughout enhance energy efficiency and natural light. The spacious primary bedroom is bright, featuring three windows with both north and south exposures. The bedroom upstairs also has a Den nook, perfect for a home office. Additional upgrades include an updated electrical panel and hot water tank. A rare bonus for the area, this home also comes equipped with a forced-air gas furnace a hard-to-find feature on Olive Avenue. Move-in ready with absolutely no work required, this home is perfect for first-time buyers!. Ideally situated within walking distance of a large park with 24-hour Parking available, close to schools and shopping centers, and just two minutes from highway access, the home is steps away from the upcoming Ritson Road Go Station, making it a great opportunity for the downtown commuter or a savvy investor. (id:62616)
809 - 286 Main Street
Toronto, Ontario
Exceptional Value at 286 Main Street Priced to Sell Welcome to one of the best values in Toronto's east end. Listed well below comparable units(many in the low to mid $600Ks), this suite is a rare opportunity at just $888 per square foot.The last sale of this layout closed at $590K, making this unit a smart buy in any market.Located in a nearly-new building by Tribute Communities, one of Canada's premier developers,this home still benefits from Tarion warranty coverage for another six years. The building is professionally managed, beautifully maintained, and home to a great community. The current owners love living here but circumstances require them to sell.This thoughtfully designed unit features:9-ft ceilings Floor-to-ceiling windows with loads of natural light Modern kitchen with quartz countertops and stainless steel/integrated appliances Wide-plank laminate flooring Private balcony You'll also enjoy exceptional amenities including a state-of-the-art fitness centre, stylish lounge areas, and a welcoming, community-focused environment.The Location:Perfectly positioned just a short walk to Main Street Subway Station and the Danforth GO,commuting downtown is quick and convenient. Enjoy the best of the east end with Danforth Avenues vibrant shops, cafés, and restaurants nearby, plus multiple grocery stores, parks, and community centres all within walking distance. You're also just a short bike or transit ride to The Beaches, Taylor Creek Park, and top-rated public and Catholic schools.Whether you're a young professional, a downsizer, or a small family looking for a turnkey home in a growing neighborhood this unit delivers on value, lifestyle, and location. (id:62616)
608 - 101 Roehampton Avenue
Toronto, Ontario
*Sign Your Lease by August 15th, 2025 And Move-In by October 01st, 2025 & Enjoy One Month Of Rent Absolutely Free On A 13 Month Lease Term & Bonus Incentive Of No Rent Increase In Your Second Year-Don't Miss Out On This Limited-Time Offer! Must Move-In, On Or Before October 01st, 2025 To Qualify For Promotional Pricing & Incentives. Welcome To Your New Home! Spacious 3 Bedroom South East Corner Suite 1,064 Sqft With Modern Italian Inspired Features & Finishes, Including Quartz Kitchen Counter Top, Energy Star Rated Stainless Steel Appliances, A Large Undermount Sink, Dishwasher, Central Air Conditioning, And Luxury Wide Plank Vinyl Flooring (Hardwood Look)! Primary Bedroom With Ensuite Bath With Double Vanity & Double The Amount Of Storage In The Bathroom. Walk-Out To Your 120 Sqft Spacious, South Facing, Private Balcony From Your Living Room. For Amenities We Have A Fully Equipped Gym (Open24/7), Gorgeous Patio With Seating, BBQs & A Fire Pit, A Theatre, Resident Lounge & Party Room, Guest Suite, Games Room, Co-Work Space, The Supper Club &Sky Lounge. Nestled In The Vibrant Neighborhood Of Yonge & Eglinton, This Apartment Places You At The Center Of The Action. Enjoy A Lively Community With Trendy Cafes, Restaurants, And Boutiques Right At Your Doorstep. This Apartment Offers Modern Living In A Fantastic Neighborhood. Our Building Is Renowned For Its clean And Friendly Atmosphere. You'll Love Coming Home To This Inviting And Well-Maintained Building. This Apartment Is A Rare Gem, Combining Modernity, And Convenience. Act Fast Because Opportunities Like This Won't Last Long! (id:62616)
Ph1423 - 629 King Street W
Toronto, Ontario
Modern One Bedroom, Penthouse Unit With Exposed Concrete And An Incredible South-Facing Balcony Located In The Heart Of The Entertainment District. Couch Folds Out Into A Queen Sized Bed As Well. Smart Tv, Washer/Dryer, Dishwasher, Bluetooth Speaker And Fully Equipped Kitchen Provide A Comfortable Space Mere Steps From Some Of The City's Best Restaurants, Bars And Clubs. Brilliantly Designed And Diligently Cleaned For An Excellent Visiting (id:62616)


