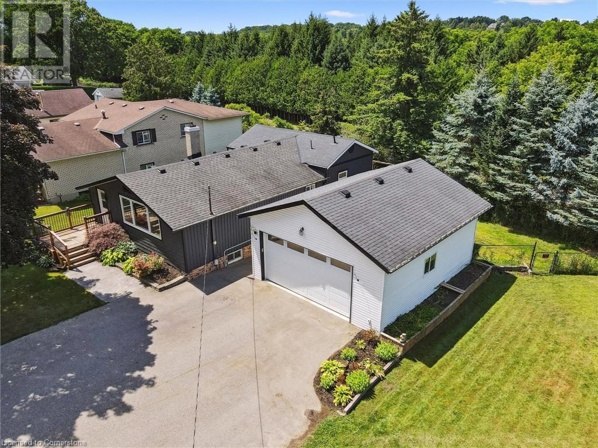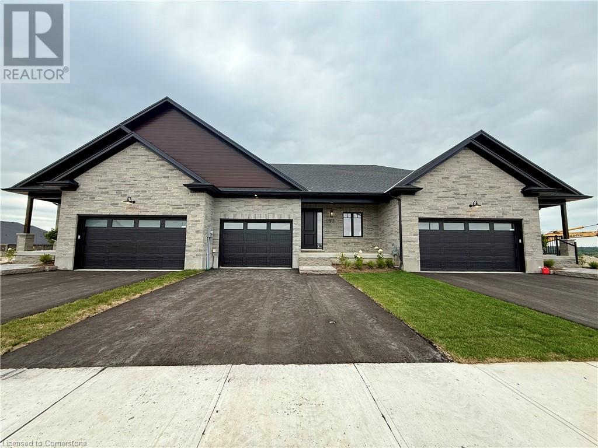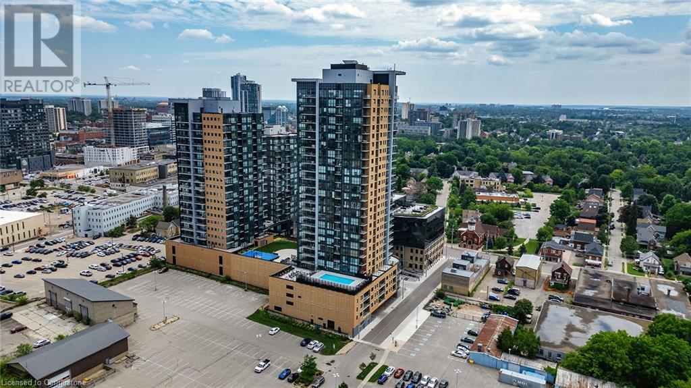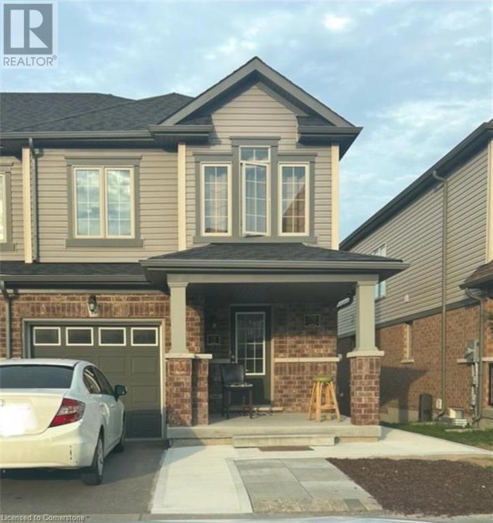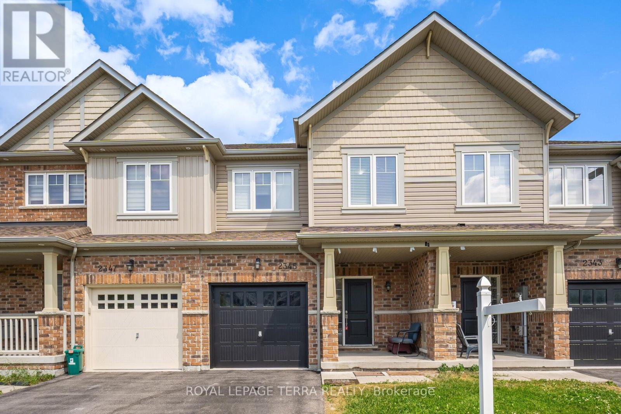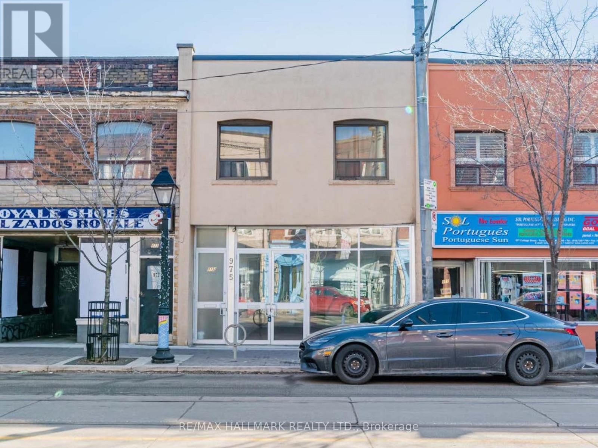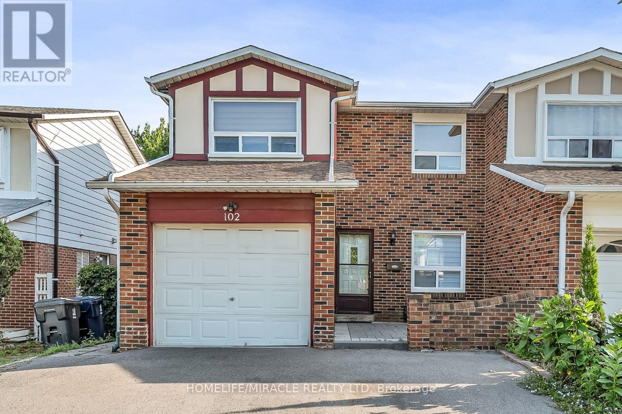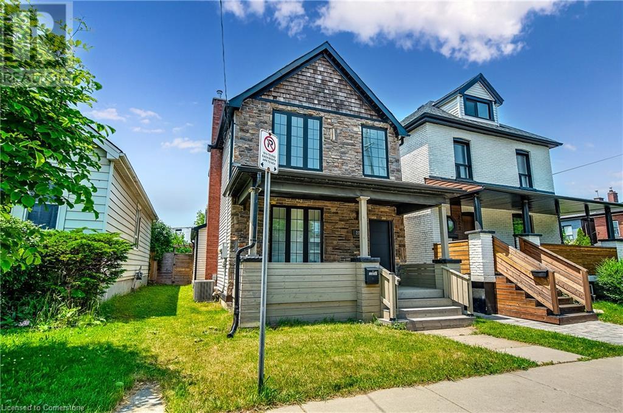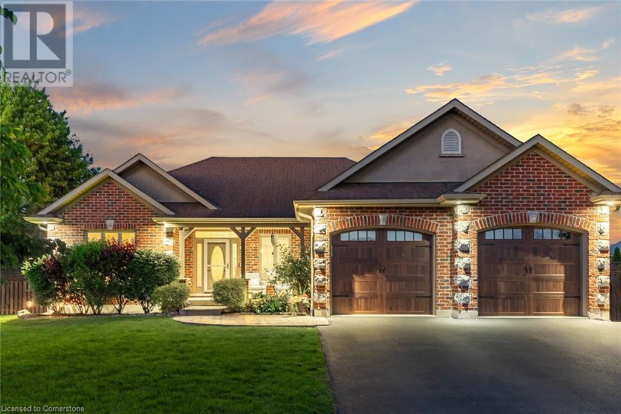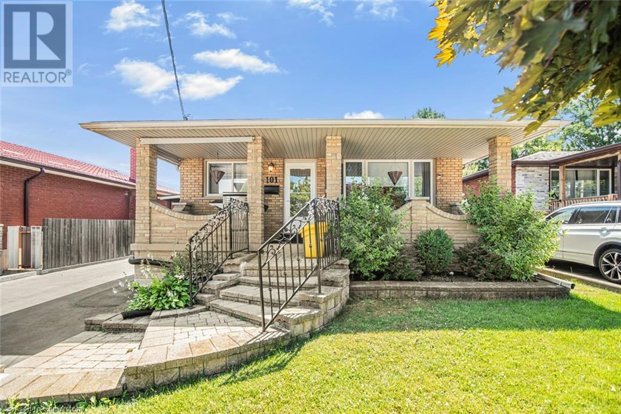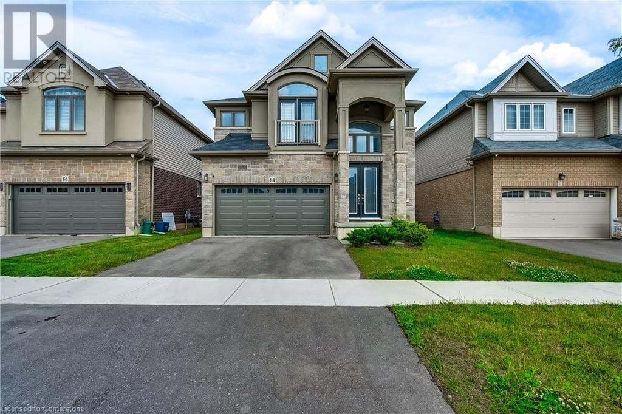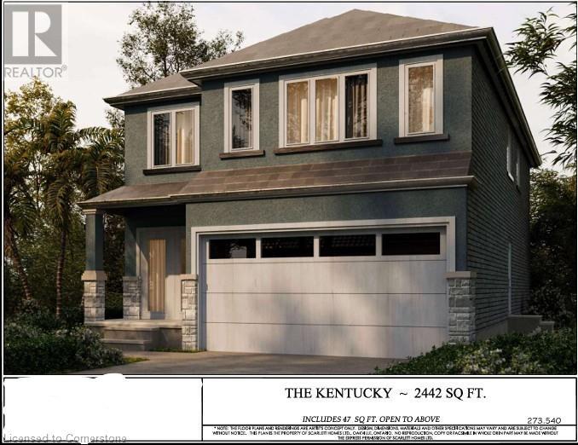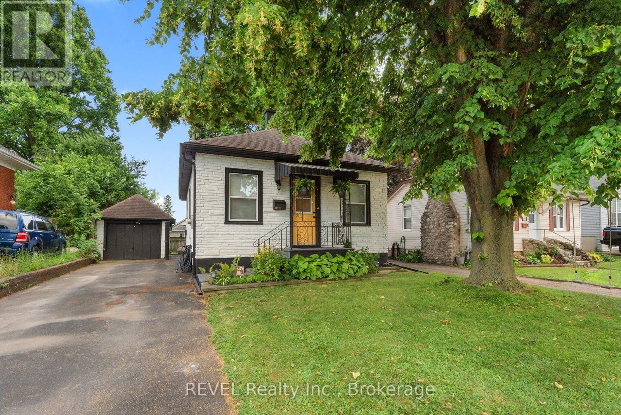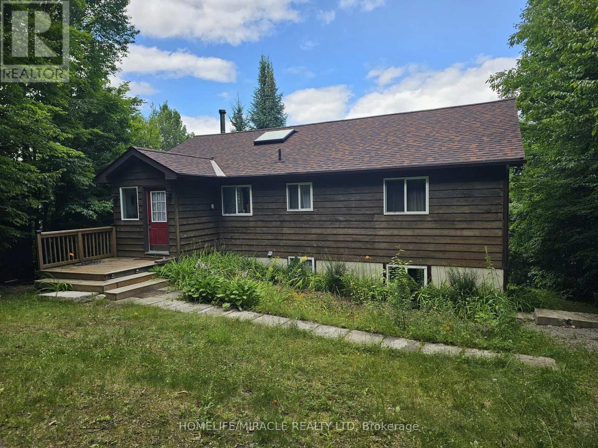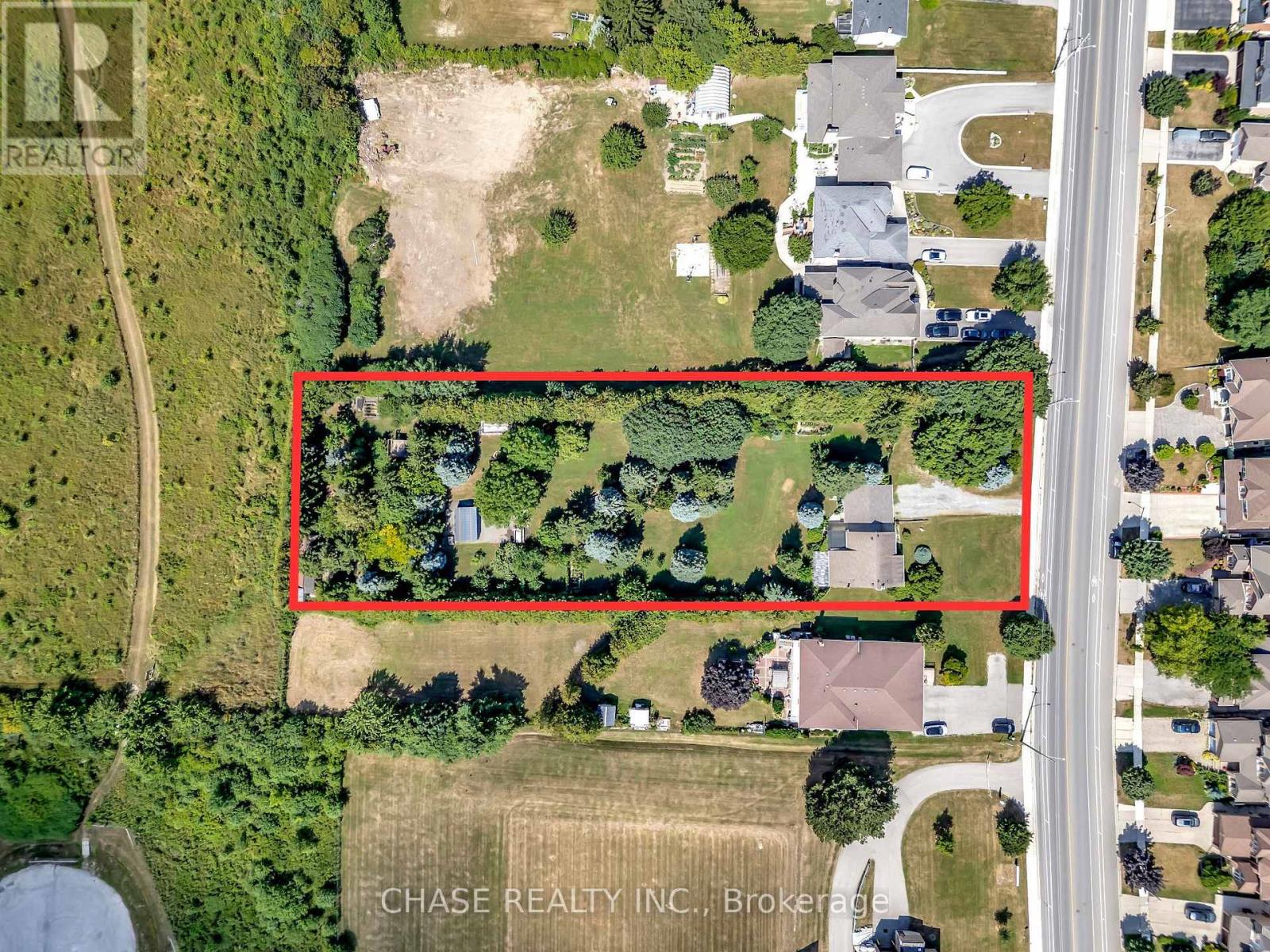585033 County Rd 9
Woodstock, Ontario
**Open House Saturday & Sunday 12-3pm**Welcome to this beautifully maintained detached bungalow nestled on a spacious 0.35-acre lot in a peaceful rural setting just outside Woodstock. With 3+1 bedrooms and 1 bathroom, this home offers the perfect blend of country charm and modern comfort. Step into the updated kitchen featuring stylish finishes and a walkout to a private balcony—ideal for enjoying your morning coffee with serene views. The bright and airy living room boasts a large picture window and a cozy electric fireplace, creating a welcoming space for relaxation. The fully finished basement adds valuable living space, including a generous rec room warmed by a gas stove fireplace—perfect for movie nights, entertaining, or a kids’ play area. Outdoors, the expansive yard invites you to enjoy evening bonfires, summer BBQs, and outdoor movie nights under the stars. Don’t miss the 21ft x 24ft detached garage with separate hydro panel that is perfect for storing all of your toys! Whether you’re looking for your first home, a quiet retreat, or room to grow, this charming bungalow offers it all. Don’t miss your chance to experience the best of country living just minutes from city conveniences. (id:62616)
22 Valleyview Road
Kitchener, Ontario
Welcome to 22 Valleyview Rd. - a true gem in the most convenient of locations in Kitchener. This well-maintained 3-bedroom, 1.5-bathroom semi-detached home offers a spacious and sun-filled main floor living area, perfect for relaxing or entertaining. The layout is both functional and inviting, with ample natural light flowing throughout the main living space. You'll love the tasteful upgrades, including a breakfast bar (2017), new flooring (2017), AC (2022), a stylish farmhouse sink (2025), and a modern bathroom vanity (2025). Outside, a double-wide driveway provides parking for two vehicles—a rare and convenient feature as well as a beautiful covered front porch. The backyard offers a good amount of space & privacy for enjoying your summer nights. Located close to everything you need, this home offers easy access to highways, Sunrise Plaza, schools, parks, and more. Whether you're a first-time buyer or a small family looking to settle in a vibrant community, this home checks all the boxes. Don’t miss out—schedule your private viewing today! (id:62616)
93 Bedell Drive
Drayton, Ontario
Downsize without compromise in this newly built, beautifully appointed bungalow by Duimering Homes. Located at the end of Bedell Drive in Drayton, this home is the perfect blend of luxury, comfort, and low maintenance living. Step inside to find open concept living, and stylish finishes throughout. The gourmet kitchen features quartz counters, custom cabinetry, and a full stainless steel appliance package, all flowing seamlessly into the dining and living areas, complete with a cozy electric fireplace. Two spacious bedrooms, including a serene primary suite with walk-in closet and spa inspired ensuite, offer main floor convenience with an elevated touch. The finished basement rec room and additional full bath create the ideal space for guests or hobbies, while the large unfinished areas provide ample storage or future potential. Outside, enjoy the ease of a covered back patio and welcoming front porch—perfect for morning coffee or evening sunsets. With curb appeal galore, you'll be proud to welcome family and friends to your new home! Whether you're transitioning to one level living or seeking a simplified lifestyle without sacrificing quality, this thoughtfully designed home checks all the boxes. (id:62616)
(Bsmt) - 1230 Oakhill Avenue
Oshawa, Ontario
Welcome to this stunning, brand-new 2-bedroom basement apartment in the sought-after Taunton community. With an open-concept layout, gleaming laminate floors, and modern pot lights, this space feels bright and welcoming. The kitchen features brand-new stainless steel appliances, perfect for cooking enthusiasts. Spacious bedrooms provide comfort and tranquility. Located in a family-friendly neighborhood, close to parks, schools, and amenities, this home is ideal for AAA tenants. Move-in ready and waiting for you to make it your own! (id:62616)
3505 Cochrane Street
Whitby, Ontario
This 1.9 Acre Estate Provides Elegance, Serenity & Luxury in the Prestigious Williamsburg Neighborhood. You Have the Privacy of Country Living in the Suburbs! Enjoy Calming Sounds of Lynde Creek with great views of the Pond & Treed Surroundings. NO NEIGHBOURS on the right, Completely Treelined. Excellent Privacy, State of the Art Stainless Steel Chefs Kitchen IMPORTED from MILAN, ITALY. Luxury Stone Double Sided Fireplace, Trendy Washrooms & the BEST Living Room You'll Ever See! Cathedral Ceilings & Floor to Ceiling Windows that Showcases the Real Beauty of The Home! Heated Floors on Most of the Main Floor, Fully Insulated Garage with 100 AMPs Perfect for a Workshop! A Wrap Around Deck Overlooking the Picturesque Property, Entertaining on Another Level! Basement provides potential rental income. This is a MUST SEE! (id:62616)
108 Garment Street Unit# 1101
Kitchener, Ontario
Welcome to Garment Street Condos - where contemporary style meets downtown Kitchener’s vibrant energy. Located in the sought-after third and newest Garment Condo Tower, this recently completed building redefines condo living with exclusive amenities: a private swimming pool, basketball court, fitness centre, yoga studio, party room, expansive lobby lounge, outdoor bbq's and patio and ground level retail. Work hard, play harder — it’s all here. Step inside Unit 1101, a beautifully upgraded one-bedroom suite with a sleek, open-concept design. Every detail has been carefully chosen, from the rich flooring to the crisp granite countertops and modern stainless steel appliances. The 50-square-foot balcony is the perfect perch for morning coffee or an evening glass of wine, complete with a city view. Even the lobby makes a statement with its stylish furnishings and welcoming spaces to relax or connect with neighbours. Perfectly situated within walking distance of transit, boutique shops, trendy restaurants, and the region’s thriving tech hub, Garment Street offers an elevated urban lifestyle. Come see for yourself why this is downtown Kitchener’s most talked-about address. Perfectly located steps from the ION Light Rail, Victoria Park, and Downtown Kitchener’s shops, markets, and dining, with convenient access to tech offices and the University of Waterloo campus. A standout opportunity in one of the region’s fastest-growing neighbourhoods — this condo shows beautifully and is an ideal investment. (id:62616)
755 Linden Drive Unit# 21
Cambridge, Ontario
BEAUTIFUL 1800 SQFT TOWNHOME FOR RENT! END UNIT ! - Unique opportunity to rent upper unit in a 4 years new, 3 bedroom, 2.5 bathroom townhouse for $2699 plus utilities. Prepare to be impressed by spacious open concept main floor with kitchen island, walkout deck from kitchen and second floor laundry for comfort. The second floor features a master bedroom with upgraded ensuite and walk-in closet. There is also 2 other great sized bedrooms and an over sized main bathroom. Extras include main floor laundry, and central air conditioning. Located just minutes to public transportation, shopping, 401 access and countless trails along the Grand River. (id:62616)
26 Balfour Avenue
Toronto, Ontario
Rarely Offered - Over 1200 sf living space. Welcome to this beautiful home in a quiet, family-friendly Neighborhood. , Open concept, Hardwood Flooring, Kitchen W/Stainless Steel Apps and huge skylight, Island, B/I Dishwasher, induction oven. An Exceptional Family Room and Large Window. Spacious Master c/w Closets. Fully Fenced Backyard W/Lots of Privacy. Beautiful tree-lined streets create a lovely setting. Bike score of 100 right on the Danforth and connected to kilometers-long ravine trails! Walking distance to Main Street Subway, Danforth GO Train, and shopping. Awesome neighbourhood schools out your doorstep. (id:62616)
7 Rodeo Pathway
Toronto, Ontario
When opportunity comes knocking on that 3rd bedroom door, you better open it! This rarely offered, south-facing (read: away from Kingston Rd.) 3 bedroom / 3 bathroom townhome is your solution to cramped spaces & lack of storage, which means you'll probably need to kick your kids out after college. In need of some modernization, a few cosmetic upgrades will go a long way to rejuvenating the one thing you can't create more of - space! Some fresh paint, a new carpet and a few light fixtures will go a long way here. A large, open dining and living room (with cozy wood burning fireplace) make entertaining a breeze - whether it''s the neighbourhood kids, your ball hockey team or the monthly Degrassi fan club meeting; everyone is sure to feel welcome. Care for some quiet time? Send the kids downstairs to the fully finished basement / rec room with ceilings so high, an indoor trampoline could be a thing. The upper level has a stunning primary with ensuite along with 2 additional bedrooms and a separate washroom, providing plenty of space (and privacy) for everyone. Situated in a serene, family friendly enclave, this unit is a true gem. Birchcliffe-Cliffside has long been one of Toronto's most established and sought after communities, offering an array of parks and recreation facilities (including tennis courts, sports fields, an arena, outdoor rink, golf course, walking trails and even a country club) all within a 20 minute walk. The stunning Scarborough Bluffs can be reached in under 10 minutes by car and a TTC stop located about a minute away will whisk you to either the 501 streetcar or the Danforth subway line, both under 2 km's away. Great restaurants and shops are also a short walk away. Don't settle for a tiny home that you'll outgrow in 5 years - upgrade yourself to a forever home and lock in to a fantastic community, great schools and one of the best parts of Toronto . What are you waiting for? (id:62616)
14 Brookstream Court
Whitby, Ontario
Brilliant well maintained freehold townhome, end unit, nestled in a highly sought North Whitby neighborhood. This all brick property comes with a practical layout, approximately 1700sqft plus finished basement, 3+2 bedrooms, 4 bathroom and 3 kitchens! the washroom on the main floor comes with shower room, provides the possibility for a separate unit ; The additional kitchen on the upper level, offers a very rare flexibility for potential second unit; Fully finished basement comes with two bedroom, another 3pc washroom and kitchen, easily bring potential income ; Hardwood flooring on the main floor and second floor, a good size eat-in kitchen with ample counter space and modern cabinets, new AC and furnace , extra insulation foam added in the roof , owned water tank; The long driveway comes with extension , providing 4 parking spots; , Walking distance to grocery, Timhorton , Starbuck, parks, school, public transit, and minutes to 401, 407; Move-in ready , book a showing today ; (id:62616)
56 Douet Lane
Ajax, Ontario
Welcome to 56 Douet Lane! This spacious 4-bedroom, 4-bathroom gem is designed for modern living, featuring soaring 9-foot ceilings on the main floor, and an open-concept layout that offers a sense of freedom and flow. With a larger-than-average size and a more open feel than most townhomes in its class, this home stands out. Large windows throughout flood the home with natural light, creating a bright and inviting atmosphere in every room, enhanced by stylish zebra blinds that allow for the perfect balance of privacy and light control. Balconies on the main floor in the living room and second floor in the primary bedroom. Home comes fully equipped with stainless-steel appliances, practical upper-floor laundry, and the added comfort of an electric fireplace and central A/C for year-round convenience. Step outside from the 4th bedroom to a brand-new interlocked backyard patio space (2024) with simple accent lighting, and enjoy the added privacy of new fencing (2023), creating the perfect space for outdoor relaxation or entertaining. Located in a thriving community, everything you need is right at your doorstep: park just steps away, grocery stores, shopping, public transit, close to Ajax GO station, and quick access to the 401, making this an ideal spot for easy living. Whether you're looking to upgrade your space or start fresh in a new area, this home offers the perfect blend of comfort, style, and convenience. (id:62616)
112 - 1148 Dragonfly Avenue
Pickering, Ontario
Spacious Corner Unit Urban Townhome in Prime Pickering Location! This stunning 1,715 sq ft condo townhome offers the perfect blend of style, comfort, and functionality. Featuring 9-ft ceilings on the main floor and an elegant hardwood staircase, this bright corner unit is filled with natural light from its many windows. The open-concept kitchen is equipped with granite countertops and stainless steel appliances. Enjoy the outdoors on a large private terrace, and take advantage of three separate entrances for added convenience. Both the primary bedroom and second bedroom include their own ensuite baths, making this an ideal layout for families or guests. Additional highlights include direct access to the garage and driveway. Perfectly located just minutes from Highway 401 & 407, Seaton Hiking Trails, Dufferin Creek Lookout, and both East and West Shore beaches. A vibrant, walkable neighbourhood with excellent biking and walking paths. (id:62616)
27 Elm Street
Puslinch, Ontario
Welcome to 27 Elm Street, a charming gem nestled in the highly desirable condominium community of Mini Lakes. This thoughtfully upgraded home offers the perfect blend of comfort, style, and low-maintenance living—an ideal retreat for empty nesters, snowbirds, or those looking to embrace a slower, more relaxed lifestyle. Boasting approximately $70,000 in tasteful updates over the past seven years, including a show-stopping kitchen that looks like it was pulled from the pages of a magazine, this home truly impresses at every turn. Set on a generous lot, the property also features two sheds, parking for two vehicles, and all appliances included—just move in and start enjoying. Inside, the single-bedroom layout is cleverly designed to maximize space without sacrificing comfort or charm. From its tranquil setting to its unbeatable value, this home checks all the boxes. Located just 5 minutes from Guelph’s bustling south end and a quick 5-minute drive to the 401 at Hwy 6, Mini Lakes offers unmatched convenience in a peaceful, gated community. Residents here enjoy a unique lifestyle centered around nature, connection, and recreation—with access to spring-fed lakes, scenic canals, a heated pool, community gardens, walking trails, and a vibrant social calendar filled with bocce, darts, card nights, and more. Whether you’re looking to downsize, retire, or simply enjoy year-round living in a friendly, welcoming environment, 27 Elm Street is a rare opportunity you won’t want to miss. (id:62616)
2345 Steeplechase Street
Oshawa, Ontario
Absolute Showstopper in North Oshawas Desirable Windfields Community!Welcome to this modern and spacious 3-bedroom, 4-bathroom, 2-storey townhouse with a fully finished basement, perfectly designed for comfortable family living and smart investing. With over 1,800 square feet of thoughtfully laid-out space, the open-concept main floor seamlessly connects the living, dining, and kitchen areas ideal for entertaining or relaxing with loved ones. The house is freshly painted. The kitchen comes with stainless steel appliances. Upstairs, the bright and generously sized bedrooms include a stunning primary suite complete with a private 4-piece ensuite and a walk-in closet for all your storage needs. The finished basement offers a large recreation room, laundry and abundant storage, adding versatile living space for your familys needs. Perfect for first-time homebuyers and investors alike, this home enjoys quick and convenient access to Highways 407 and 412, plus proximity to Ontario Tech University, Durham College, and highly rated schools. Steps from Costco, Canadian Brew House, shopping, Major banks, restaurants, and transit, youll love the vibrant community and lifestyle this location offers. Dont miss out on this exceptional opportunity a perfect blend of modern living, community charm, and investment potential! *******Note: The seller will change the carpet to flooring on the main level and 1st floor before closing******* (id:62616)
2417 - 150 East Liberty Street
Toronto, Ontario
Fully furnished, everything included for short term lease. 3 to 6 months. One-Bedroom Plus Den Facing North West With Clear View, 640 Sqft, balcony, locker, parking (id:62616)
975 College Street W
Toronto, Ontario
For Sale $1,950,000....Prime Mixed-Use Building on College Street West, Dufferin GroveA rare opportunity to own a high-visibility, two-storey mixed-use building in the heart of Dufferin Grove, one of Torontos most vibrant and sought-after neighbourhoods. Situated on College Street West, this property features 22 feet of prime street frontage and a deep 112-foot lot, offering excellent street exposure and flexibility for a variety of uses.The ground floor boasts a wide-open commercial space with soaring ceilings, ideal for a retail boutique, café, restaurant, or creative studio. A fully usable lower level provides additional space perfectly suited for storage, a prep kitchen, or expanded back-of-house operations. The property comes with a restaurant permit package already approved by the City of Toronto, streamlining the process for food-service operators and making it an ideal turnkey opportunity.Upstairs, the spacious second-floor apartment offers a bright and beautifully finished three-bedroom layout, complete with a private patioideal for owner-occupiers or as an income-generating rental unit. Whether you're an end-user seeking a live/work space or an investor looking to maximize rental potential, this property delivers flexibility and value.Surrounded by a dynamic mix of established and high-profile tenants including Starbucks, Giulietta, Tak Ja BBQ, and Gâteau Ghostthis location benefits from steady foot traffic and a strong community presence. The area is well-known for its eclectic retail, culinary destinations, and its accessibility via transit and bike routes.This is a rare chance to secure a stylish, well-located building in one of Torontos fastest-growing retail corridors. With existing approvals in place and a highly adaptable layout, this property is ideal for entrepreneurs, restaurateurs, and investors alike. (id:62616)
804 - 130 Carlton Street
Toronto, Ontario
Welcome to Carlton on the Park! Bright and exceptionally spacious south east corner unit with unobstructed views overlooking Allan Gardens. This highly desired split floor plan, with two extra large proportioned bedrooms at opposite ends of condo (both with ensuite washrooms) is perfect for maximum privacy. Expansive living / dining room with 3rd powder room/wet bar off foyer ideal for entertaining. Built-in window seat at bay window with extra storage space. Spacious sun-filled updated kitchen/breakfast area with tons of cupboards/drawers space. Large center den, office (or third bedroom) finished with built-in shelves/entertainment unit including wood paneling. Beautifully renovated 6 piece ensuite bathroom. Enjoy the south facing closed sunroom for those long winter months. This unit comes with crown moulding throughout, customized window shutters and installed drapes. Extensive use of pot lights and custom lighting, hardwood and marble flooring in many rooms. French and kitchen doors for acoustic comfort. Mirrored bathroom walls and closet doors. Full-sized front loading washer and dryer. Tons of walk-in and closet space, and two ensuite locker/storage rooms. 24/7 Concierge with exceptional amenities including gym, billiards room, pool, squash court, sauna, meeting room, rooftop deck. Walking distance to parks, shops, restaurants and public transit. Benefit and enjoy all-inclusive condo fees and worry free living in a one of a kind community. (id:62616)
619 - 55 Mercer Street
Toronto, Ontario
Beautifully designed 515 sq ft suite featuring a modern open-concept layout with built-in kitchen appliances, under-cabinet lighting, and laminate flooring throughout. Spacious primary bedroom (likely the biggest you've seen and it will easily fit a King bed!) with sliding glass doors offers privacy without compromising light. Oversized windows flood the space with natural light, creating a bright and airy feel. Custom roller shades for privacy when you need it. Enjoy world-class amenities including 3 floors of state-of-the-art fitness centres, co-working spaces, rooftop garden, and an elegant party room. Also the best onsite concierge team to help you with all of your needs and in house property management office. Unbeatable location at Blue Jays Way & Mercer, just steps to TIFF, CN Tower, Rogers Centre, Nobu, and some of Toronto's best restaurants, shopping, and entertainment. Don't miss your chance to live in one of downtown Toronto's most desirable new addresses! (id:62616)
22 Mcnicoll Avenue
Toronto, Ontario
A stunning fully renovated detached home in a highly sought-after North York neighborhood! This elegant property boasts luxury finishes throughout, including gleaming new tile and hardwood floors, a modern kitchen with brand-new stainless steel appliances, and beautifully upgraded bathrooms. The spacious and sun-filled family room features a walkout to a private, fenced backyard, perfect for relaxing or entertaining. A large, bright skylight floods the home with natural light, enhancing the open and airy feel. The finished basement provides additional living space, ideal for a recreation room, home office, or extra storage. A convenient mudroom adds practicality for busy households. Located close to top-rated public schools, including Cliffwood Public School with French Immersion and A.Y. Jackson Secondary School, plus parks, shopping, dining, and easy access to transit and highways, this home offers the perfect blend of comfort, style, and modern convenience. (id:62616)
242 Empress Avenue
Toronto, Ontario
Breathtaking Luxury Custom Blt Home Located In Most Desirable Willowdale Area! 5-bed 4-bath on 2nd level with beautiful Skylight and large bright windows! Laundry room on 2nd floor! Minutes To Yonge Subway, Shops, Restaurants.Best School Earl Haig. Soaring 9Ft Ceilings On Main & 2nd Flr, Warm Sun Filled Home W/Stunning 2 Storey Picture Bow Window On Main Floor, Bow Window In Main Bedroom. Spa Like 7Pc Master Ensuite. 2 Gas Fireplaces, Gourmet Kitchen with Breakfast Bar & Breakfast Area, Marble Backsplash & Granite Counter Top Center Island. Beautiful Skylight. 2 sets of washer and dryer. Additional 5 bedrooms & 2 full bathrooms in basement can be made into 2 separate basement suites each with its own entrance, perfect for in-law suites with extra income potential! Direct access to double garage, driveway parks 4 cars! A generous deck and idyllic retreat in the backyard - great for relaxing or entertaining! (id:62616)
1612 - 2 Rean Drive
Toronto, Ontario
Hidden Gem in Prestigious Daniels The Waldorf Nestled in the Heart of Bayview Village, Prime Location! Walking distance to Bayview village mall, Dining, Great Schools, Subway, HWY's: 401, 404, 407, New Community Centre & Library. Open Concept, Spacious & Bright, Approximately 1000 Sq. Ft. Corner Suite, 2+1 Converted to a very large and bright 2Bedrooms w/2 Full Baths, Primary Includes total renovated 4 Piece Ensuite Bath. Modern Eat-In Kitchen with Granite Counters, Backsplash & Brand new Flooring through out the unit.. New Upgrades include Smooth Ceilings, Brand New Flooring & Unit has just been professionally Painted. Brand new vertical window blinds. Unit looks like a new built. Please Note: Maintenance Fee includes HYDRO TOO. (id:62616)
102 Micmac Crescent
Toronto, Ontario
Renovated 4-Bedroom Semi-Detached In A Prime Location Of North York. Conveniently Close To Highways 401/404, TTC, Colleges, Parks, Restaurants, Plazas & All Other Amenities. Hardwood Floors. Modern Kitchen. Master Bedroom W/ Ensuite Bath. Second-Floor Laundry. Finished Basement W/ In-Law Suite & Separate Entrance. Driveway Park 3 Cars. Entrance To Garage. Pride Of Ownership! (id:62616)
814 - 120 Dallimore Circle
Toronto, Ontario
Welcome to unit #814! A rare find with ***(2) PARKING SPOTS + LOCKER INCLUDED***A spacious & modern 1+1 Bdrm, (2) Bathroom condo with newer light fixtures & window coverings throughout, a large open balcony to enjoy, laminate flooring throughout with an open concept living/dining room area + spacious den! Also this unit has a good size bedroom with an ensuite 4-pc bathroom plus a walk-out to the balcony (in addition to the separate living room walk-out) and additional + ideal second guest bathroom. Great layout overall and good opportunity for end-users and/or as an investment in a lovely location close to the Eglinton LRT, Shops at Don Mills, Public Transit and all kinds of amenities nearby. ***(Existing furniture including couches, tables, chairs, desk, ottoman, artwork etc. can be INCLUDED)*** (id:62616)
13a Cumberland Street
Brantford, Ontario
Looking for a newer bungalow with loft? This beauty has all the bells and whistles - even a separate entrance for a possible in-law or rental unit in the basement! Built in 2021 by quality reputable builder, the home offers almost 1600 square feet above grade plus finished basement, 2+2 bedrooms, 3 bathrooms, and high ceilings through out! Open concept main living area features modern white kitchen with stainless steel appliances (all LG under warranty), leathered quartz counter tops, work island/breakfast bar and pot lighting. Living room with cozy natural gas fireplace in a stone hearth, and dining area featuring a patio door walk out to back yard. Primary bedroom on the main offers a 4 pc ensuite bath with gorgeous soaker tub and glass walk in shower, plus his and hers oversized closets. Upstairs is a loft space perfect for a craft room/den/office or an extra bedroom. The fully finished lower level (finished by the builder) includes 2 more bedrooms, a full bath, family room and lots of storage, plus bonus staircase that leads into the two car garage. Lots of money spent here on extras including california shutters and zebra blinds (lifetime warranty), outdoor sprinkler system, security system, massive concrete patio across the back of the house with BBQ hook-up, quaint garden shed, fence, exterior lighting and more! Parking for two cars on the asphalt driveway, plus 2 spots in the garage. Exterior is stone, brick and vinyl, heated by natural gas furnace, plus central air - everything only 3 years old. Still under Tarion Warranty! No maintenance worries for years to come! (id:62616)
221 Rosslyn Avenue N
Hamilton, Ontario
Convenience and quality come together in this fully renovated gem located in Hamilton’s Crown Point neighbourhood. This move-in ready home has been updated from top to bottom, featuring a brand-new kitchen, updated bathrooms, and all-new flooring throughout. With 3 bedrooms and 2 bathrooms, plus the added bonus of main floor laundry, it’s designed for modern living. Enjoy the convenience of two private parking spots on a concrete driveway at the rear of the property. Situated just minutes from shopping, hospitals, and public transit—this home offers the ideal blend of style, function, and location. Don’t miss your chance to view it! (id:62616)
181 London Street S
Hamilton, Ontario
Welcome to this charming blend of character and modern updates in one of Hamilton's sought-after neighbourhoods! This 3 bedroom, 2 bath home features new flooring and fresh windows throughout- including some impressive magic windows for easy cleaning! The original front door adds a touch of timeless curb appeal and separate entrance to the basement provides extra possibilities. Outside, enjoy a 3 car driveway complete with a Tesla charger and a detached garage with heat and hydro- perfect for a workshop, studio or additional storage. The beautifully landscaped backyard offers fantastic potential for creating your own outdoor oasis or sit back and relax as is. (id:62616)
46 Sea Breeze Drive
Port Dover, Ontario
Tucked away on a quiet, tree-lined street, this impeccably designed bungalow is a masterclass in indoor-outdoor living. At its heart: a show-stopping 30x40 saltwater pool, framed by manicured gardens and a sprawling composite deck thats perfect for sun-soaked afternoons and effortless entertaining. A poolside shed offers endless potential - think curated cabana, cocktail bar, or the ultimate backyard escape. Step inside to discover a bright, airy layout with two generous bedrooms on the main level - ideal for downsizers or young families seeking the ease of one-floor living. Porcelain tile runs throughout, lending a clean, cohesive flow and a touch of European minimalism. The fully finished lower level redefines functionality with flair: a moody, stone-topped bar, expansive recreation space, two additional bedrooms, and a luxe full bath complete with heated floors. Whether hosting friends or settling in for movie night, this space delivers. Surrounded by mature landscaping and designer-level details inside and out, summer starts here — in a backyard that feels more like a resort! (id:62616)
101 Victor Boulevard
Hamilton, Ontario
Pride of ownership shines throughout this spotless, well maintained all-brick bungalow, perfectly situated on a quiet, family oriented street close to all major amenities. This charming home offers a specious main floor with bright principal rooms and quality finishes throughout. Separate entrance leads to a fully finished lower level, ideal for extended family. Ample parking and move in ready condition. 3+1 bedrooms, 2 updated kitchens (2016), 2 updated baths (2016), hardwood floors on main level, granite countertop in main level kitchen. Furnace and A/C done in 2016. (id:62616)
180 Lloyminn Avenue
Ancaster, Ontario
Welcome to 180 Lloyminn Ave, nestled in the prestigious Oakhill neighbourhood of Ancaster—one of Hamilton’s most sought-after communities. This exquisite home sits on a sprawling, fully fenced and professionally landscaped lot surrounded by mature trees, offering unmatched privacy and tranquility. The exterior boasts a stunning newly built covered porch, an expansive newly paved driveway, and a backyard oasis complete with a brand new in-ground pool, custom pergola lounge area, and a large garden shed for added convenience—perfect for entertaining or unwinding with the family. Inside, enjoy over 2,900 sq ft of beautifully finished living space. The updated kitchen features quartz countertops and a charming breakfast nook in the sunroom—ideal for morning coffee. Entertain with ease in the formal sitting area and elegant dining room with wainscotting, or relax in the cozy family room with feature wall, fireplace, and exposed beams. Main floor laundry and powder room have been recently refreshed. Upstairs offers four generously sized bedrooms, including an oversized primary suite with a custom walk-in closet and a stunning new ensuite featuring an arched shower. The second full bath has also been tastefully renovated. The fully finished basement provides two additional bedrooms, a rec room, and family space. With a deep double garage currently used as a workshop and a location just minutes from Old Ancaster’s shops, dining, parks, trails, and highway access—this is the complete package. (id:62616)
84 Cooke Avenue
Brantford, Ontario
Welcome to This Well-Loved Original Owner Home in Desirable West Brant! Pride of ownership radiates from this meticulously maintained residence, cherished by the same family since it was built. With over $100,000 in upgrades, this home offers exceptional quality and thoughtful enhancements throughout. Step into the grand foyer and be welcomed by a beautiful oak staircase and upgraded lighting that highlights every detail. At the heart of the home is a gourmet kitchen featuring a stunning island—perfect for entertaining or everyday living. Elegant French doors lead to the fully fenced backyard, creating a seamless indoor-outdoor flow. Upstairs, you’ll find the rare convenience of three full bathrooms and an upper-level laundry area—ideal for today’s busy families. Additional features include a direct garage entrance, a home water filtration system, and a basement with rough-in already in place, offering endless possibilities for future customization. Enjoy peace of mind with Tarion warranty coverage still in effect. This home is located near parks, playgrounds, shopping, schools, and more— offering not just a property, but a lifestyle. Don’t miss your chance to own this one-of-a-kind gem in sought-after West Brant! (id:62616)
57 Alexsia Court
Hamilton, Ontario
Prestigious, all brick sub-division. New homes soon to be be under construction in Hamilton and Rymal and W5th. (Sheldon Gates). All selections available including brick, stone, roofing, paint, hardwood, trim, vinyl, ceramic tile, kitchen, hardware, etc., unless already chosen. Includes separate entrance to basement. Second floor laundry. Incentive bonus upgrades included: Hardwood and tile throughout all main and second floor, iron spindles, quartz/granite throughout all countertops. (id:62616)
44 Bristol Street
Hamilton, Ontario
Welcome to 44 Bristol Street and 7 ½ Huron Street—a truly versatile and rare offering in the heart of the city. This property features a beautifully updated Victorian home paired with a large 38x22 ft garage/shop with both residential and commercial zoning (with separate 100 amp panel, 2 engine hoists, and gas line) and a 35x40ft vacant lot, making it ideal for entrepreneurs, tradespeople, hobbyists, or anyone seeking exceptional live-work potential. The home seamlessly blends original character with stylish modern updates. The renovated kitchen includes quartz countertops, updated cabinetry, and stainless-steel appliances, and opens into spacious living and dining areas filled with natural light. The main floor also features convenient laundry, 9ft ceilings, and beautiful hardwood flooring throughout. Upstairs, you'll find three generously sized bedrooms and two fully updated 4-piece bathrooms, including a rare ensuite bath in the primary suite. The top floor offers a massive fourth bedroom or flexible bonus space, complete with its own private 2-piece bathroom—perfect for a home office, guest room, or studio. Step outside to enjoy the private back deck, ideal for entertaining or quiet relaxation. The impressive garage/shop offers outstanding utility and versatility with ample storage, workspace, and commercial use potential. Also included is a separately deeded 35x40 ft lot at 7 ½ Huron Street, directly across the laneway from the garage. This parcel can accommodate up to six vehicles and offers future potential for a laneway house, garden suite, or further development. This exceptional property combines classic charm, modern living, and unmatched flexibility. Whether you're a family needing space, a business owner looking to work from home, or an investor exploring development opportunities, this one-of-a-kind property delivers it all. Don’t be TOO LATE*! REG TM. RSA. (id:62616)
133 Barons Avenue N
Hamilton, Ontario
Step into this beautifully updated detached bungalow that combines modern upgrades with everyday convenience. Featuring brand new appliances, gleaming quartz countertops, new flooring, and fresh paint throughout, this home is move-in ready and thoughtfully finished. Enjoy outdoor living on the spacious deck, with a handy shed for additional storage. Perfectly located near parks, public transit, and shopping, this home offers comfort and accessibility in one inviting package. View it now! (id:62616)
30 Avalon Place Unit# 203
Kitchener, Ontario
Affordable 2 Bedroom Condominium Apartment, located in the sought after neighbourhood of Forest Hill. Great starter home for a lst time Buyer. Well maintained, quiet building located on a quiet cul-de-sac. Recently updated 3pc Bath and freshly painted throughout. Living/Dining room with wood flooring. Kitchen with newer counter tops, and a newer fridge and stove, which are included. Walk-out to large Balcony, a perfect place to sit with a morning coffee or evening glass of wine, overlooking a private treed area. Amenities include a a Party room ,a Bike storage area and additional storage area. Convenient Expressway access, close to Schools, St.Mary's Hospital, and Park. (id:62616)
401 Greenfield Avenue Unit# B
Kitchener, Ontario
Welcome to B-401 Greenfield Avenue, Kitchener, a well maintained and freshly repainted 2-bedroom unit in a purpose-built duplex that combines comfort, convenience, and privacy. Enjoy premium features, including a private 10' x 10' deck, stainless steel appliances, and in-suite laundry. This unit is individually equipped with its own high-efficiency furnace, central air conditioning, and thermostat, giving you full control of your comfort throughout the year. Two parking spaces are included (1 in the garage and 1 in the driveway). The garage features a private entrance into the unit, providing added convenience during cold or rainy days. Lawn care and snow removal are taken care of for you, offering low-maintenance living. Located in a mature, tree-lined neighbourhood, this unit offers excellent walkability with close proximity to public transit, Fairview Park Mall, local parks, and other essential amenities. Vacant and move-in ready. A completed rental application and minimum 1-year lease are required. Utilities are extra. (id:62616)
8 - 174 Martindale Road
St. Catharines, Ontario
Tucked away at the end of a quiet street, this is truly one of the most desirable units in this enclave community. From the moment you step inside, you're welcomed by a spacious front foyer that flows seamlessly into the main living area. The living room features rich hardwood flooring and oversized windows that fill the space in natural light while offering views of the private backyard. Adjacent to the living room is a cozy dining area with elegant french doors that open to your own private deck, complete with a retractable power awning. The backyard also includes a grassy area ideal for pets or gardening. The kitchen overlooks the main living space and is outfitted with newer stainless steel appliances, offering both function and style. The main floor includes two well-appointed bedrooms. The primary bedroom overlooks the peaceful backyard, while the front bedroom (previously used as a secondary living space) offers a charming view of the front yard through its large bay window. These bedrooms share a stylish four-piece bathroom with granite countertops. A thoughtfully designed laundry room with plenty of storage completes the main floor. The fully finished lower level adds additional living space, featuring fresh paint, updated flooring and California shutters. This level includes an expansive rec room, third bedroom with a double closet, three-piece bathroom and a versatile craft or hobby room. The low monthly maintenance fees include water, lawn care, snow removal, exterior maintenance (including roof and windows) and more, offering exceptional value and peace of mind. If you're looking for a well-maintained move-in ready home with minimal upkeep this is a perfect opportunity to enjoy carefree living. (id:62616)
2 Jellicoe Drive
St. Catharines, Ontario
This 4 bedroom 2 full bathroom home is located in St. Catharines most desired north end neighbourhoods. The location is truly exceptional here! Just a few steps to one of the top rated schools in the area - Pine Grove Public School! Walk to waterfront tails, bike paths and picturesque Port Dalhousie on the shores of Lake Ontario. This home has been lovingly cared for and updated over the last 30 years. The home offers over 2000sqft & 4 finished levels. The main floor features an eat-in kitchen, living room & formal dining area. Sliding door access to yard from both living room & kitchen. Go up a few stairs to 3 bedrooms and a 4pc bath. The lower level offers a family room with an environmentally friendly double burner wood burning fireplace, 4th bedroom and 3pc bath. Additional 4th level is finished, perfect for rec room/toy room/5th bedroom/office. The backyard is a true oasis! Complete with an inground pool with new liner in 2024, solar panels with electrical control panel, & new pump motor (2025). Property is fully fenced & completely private from your neighbours. Multiple seating areas outside, perfect for entertaining! Don't miss out on this incredible property, located in Niagara Regions lakeside community - you'll enjoy proximity to Lake Ontario, world-class wineries, outstanding restaurants, & cultural attractions. Furnace 2022. Air conditioner 2020. Roof 2012. (id:62616)
6344 Culp Street
Niagara Falls, Ontario
Welcome to 6344 Culp Street, a beautifully maintained home in the heart of Niagara Falls thats truly move-in ready. Recent updates include a newer high-efficiency air-conditioning system, a completely redone washroom with contemporary tile and new fan, cabinetry and fixtures, and a brand-new kitchen countertop, undermount sink and plumbing fixtures. In 2024, the driveway was professionally repaired and repainted, and just this year the entire interior walls, trim and doors received fresh paint touch-ups. Outside, you'll find new front and back steps, fully refreshed stucco and exterior paint, plus stylish veneer accents including a freshly painted garage door. Perfectly situated within walking distance to schools, grocery stores, parks and recreational trails, this home offers both convenience and community. With no work left to be done and an unbeatable price point, 6344 Culp Street is an exceptional opportunity for first-time buyers, growing families or investors alike! (id:62616)
18 Patricia Avenue
Welland, Ontario
This spacious 2 bedroom home is conveniently located walking distance to schools, restaurants, shopping, and so much more! Upgrades over the past few years include new flooring throughout, furnace, A/C, windows, garage siding, sump pump system in crawl space, shingles, electrical and plumbing. With a welcoming foyer, large principal rooms, kitchen with loads of cupboard and counter space for the home chef or baker, separate diningroom that could be turned into a main floor bedroom, and mudroom/laundry room at the back of the house perfect for wet boots & backpacks, this home is a perfect option for those downsizing or first time buyer home. Good size workshop, plenty of parking, fenced yard with shed, this one's a must see! (id:62616)
6011 Pitton Road
Niagara Falls, Ontario
Welcome to this immaculate backsplit, lovingly maintained by the original owners since 1976. Pride of ownership shines throughout every corner of this well-cared-for home.Offering three spacious bedrooms, two bathrooms, and a large lower-level family room featuring a cozy gas fireplace. The additional bonus room on the lowest level provides flexible space perfect for a games room, home office, extra bedroom, or storage. Conveniently located directly across from Westlane Secondary School, with shopping, dining, public transit, and countless amenities just minutes away.This home comes loaded with thoughtful updates, including California shutters on main windows (2022), backsplash and granite countertops in the kitchen (2023), a new roof (2025), extra attic insulation, and a furnace that's approximately 10 years old. Additional highlights include a beautiful 17x10 three-season sunroom, a 10x8 gazebo (2020), and a 19x12 single-car garage. Freshly painted and move-in ready, this home is waiting for its next chapter and its next set of cherished memories. ** This is a linked property.** (id:62616)
229 - 460 Janefield Avenue
Guelph, Ontario
Excellent location for University of Guelph FEMALE students** This second storey 3 bedroom townhome is a great location **5 minute drive to the U of Guelph (10 minute bike ride, 12 minute bus ride, and 30 minute walk)**the owners daughter will live in one of the bedrooms and assist with managing the home**There are 2 very large upstairs bedrooms: The FIRST BEDROOM has an attached ensuite private bathroom ($1,400 per month) and the SECOND BEDROOM has a huge walk-in closet and a shared bathroom (1,200 per month)** The home contains 2 showers, 2 sinks and 2 toilets for the 3 female students to share** All utilities are included (incl high speed internet)* Also included is a shared kitchen and laundry facilities** The townhouse complex is adjacent to a beautiful park with walking and biking trails**It's 2 minutes walk to Stone Rd Mall** The home is clean & well maintained, with laminate floors** This stacked townhouse is located through the middle entrance door from the outside and then up the inside stairs for easy access**Recent upgrades include a new bathroom vanity, sink, and second shower**The laundry is conveniently located on the 2nd floor**The bright kitchen overlooks the living room with sliding doors to Juliette balcony** Extra storage located in a small pantry off the powder room or under the staircase. (id:62616)
1274 Twist Lane
Highlands East, Ontario
Located near the end of Twist Lane on beautiful Salerno Lake is this fully winterized home/cottage. The main level features a wide open, modern KT/LR/DR with high vaulted ceilings, a sky light and loads of windows across the lake side including a deck door leading to a glassed in deck...a very, bright room to say the least! Added to the main floor are 2 large bedrooms both with vaulted ceilings and a beautifully finished 4 pc bath all accented by new floors throughout the main level! Moving to the lower level, which is a full walkout to the lakeside, you'll find a huge rec room area, an office, games room and a 3rd bedroom. Also on the lower level is laundry, another 4 pc bath and a small storage/bonus room. Access is year round privately maintained and the Sellers have done an amazing job with landscaping to the dock area where you'll find a huge docking system, sand beach and level areas to enjoy...we'll even throw in a shed lakeside! Salerno Lake boasts great fishing for bass, walleye and muskie along with 4 km of boating and swimming as well. Located at the south end of Haliburton County the drive from the GTA is convenient OR move here permanently, it is fully ready to be used as a residence as well! Last, this is located next to a vacant lot that is access for some back-lot cottages so you'll never have a neighbour to that one side, a bonus for sure! (id:62616)
34 & 47 Owen Lane
Prince Edward County, Ontario
** OVER 900 FT PRIVATELY OWNED DEEDED WATERFRONT **47 OWEN LN is a classic 1960s bungalow which sits on 1.64 Acres on the shore of Bay of Quinte and which is currently zoned residential. 34 OWEN LN is currently zoned tourist commercial. Don't miss this unparalleled opportunity to assemble over 900 FT of privately owned shoreline between the 2 properties! The 47 Owen Ln residential property is only available for sale in a package deal with the adjacent 34 OWEN LN WHICH OFFERS 7+ ACRE WATERFRONT PARCEL ZONED TOURIST/COMMERCIAL ON THE SHORE OF BAY OF QUINTE. LOCATED ON THE NORTH SHORE OF BIG ISLAND, PRINCE EDWARD COUNTY. OVER 800 FT OF ** PRIVATELY OWNED ** SHORELINE WHICH WAS COMPLETELY RECONSTRUCTED WITH ARMOURSTONE SEAWALL BETWEEN 2018 -2022. THIS PROVIDES A UNIQUE OPPORTUNITY TO OWN MORE THAN 30,000 SQ FT OF WELL PROTECTED HARBOUR, WITH ITS OWN PRIVATE BOAT LAUNCH AND AN AVERAGE DEPTH of 6FT. THE HARBOUR PROVIDES DOCKAGE FOR UP TO 12 BOATS. DOCKS WERE INSTALLED 2021-2022. THE 7+ ACRE PROPERTY ENCOMPASSES 2HOUSES, 5 COTTAGES, 2-LEVEL WORKSHOP, CLUB HOUSE, STAFF HOUSE AND A 5,400 SQ FT, 3-STOREY STORAGE HANGAR. THERE ARE 2 WATERFRONT DECKS AS WELL AS A 135FT DOCK PROJECTING INTO THE BAY -ALL NEW IN 2023. THE PROPERTY IS CURRENTLY BEING USED AS A FISHING LODGE AND PRIVATE HARBOUR, OFFERING A PRISTINE FISHING LOCATION, WELL KNOWN FOR SEVERAL VARIETIES OF GAME FISH INCLUDING WALLEYE, PIKE AND BASS. POTENTIAL TO REZONE TO RESIDENTIAL AND CREATE A PRIVATE WATERFRONT ESTATE OR FAMILY COMPOUND. THE POSSIBILITIES ARE ENDLESS! THE PROPERTY HAS A MIXTURE OF TREES, OPEN SPACE, LAWNS AND FIRE PITS TO ENJOY! CLOSE PROXIMITY TO LOCAL WINERIES, BIKINGROUTES AND SANDBANKS PROVINCIAL PARK. AMPLE PARKING ON SITE. JUST 20 MINS FROM PICTON, 30 MINUTES FROM BELLEVILLE AND EASY ACCESS TO 401. (id:62616)
317 Highland Road W
Hamilton, Ontario
Welcome to 317 Highland Rd West, Stoney Creek!! An exceptional opportunity to own a well-maintained home - on an expansive 130 ft wide by 436 ft deep lot in this desirable, established residential neighbourhood. This rare property features municipal water, sewer and gas utilities, with a private, fully fenced yard that can be your own secluded oasis. Enjoy mature trees, gardens, sheds, and a drilled well at the rear of the lot. This is perfect for creating your own potential private pool party! With 200 amp electrical service at the back of the property, the possibilities for future use are endless! The home offers 4 spacious bedrooms (2 on the main floor, and 2 on the upper level), 2 full kitchens, 2 four-piece bathrooms and 2 laundry areas. The in-law suite has a separate entrance with one main floor bedroom, making this property ideal for multi-generational living. A detached double garage, a drive-in gate to the yard, and the extra wide driveway provide for ample parking and easy access to the entire property. Whether you're looking to live, invest, or expand, this unique home offers space, flexibility, and future potential. Enjoy being close to everything; highway access, shopping, schools, and public transit, while coming home to peace and privacy!! (id:62616)
F11 - 20 Palace Street
Kitchener, Ontario
Ready for a new owner this 2 bedroom 1.5 bath unit offers over 1000 square feet of living space, plus two balconies and a parking spot. Modern finishes include stainless steel appliances and quartz counter tops in this bright white kitchen with an island for extra prep and storage space. This stacked town has provides two stories of living, the main floor offering living, dining and kitchen along with a powder room and upstairs featuring two bedrooms a full bath and laundry. Located conveniently close to loads of shopping, bus routes, McLennan park, highway access and more this unit could be just what you've been waiting for. With reasonable condo fees and lowering interest rates, home ownership is within your reach! (id:62616)
226 Brant Road
Brant, Ontario
This impressive, completely renovated 3+4 bedroom/ 3.5 bath home is in immaculate condition, having had a major addition/renovation just 2 years ago. The front entrance has an exposed aggregate walkway with 2 steps up to the covered front porch. Quality craftsmanship is evident throughout. Sitting on a 1 acre lot, this home was designed for entertaining. You'll love the open concept layout and the quality finishes. Premium laminate flooring, wide baseboards, top quality doors and millwork, and a chefs kitchen with walk-in pantry, white cabinets, quartz countertops and a huge island with bar seating. Open concept with gas fireplace, a 2 piece powder room, 5 piece bathroom, primary bedroom with 4 piece ensuite with glassed in shower, and 2 additional bedrooms and an office on this level. This airy space has sliders to the backyard and a main floor laundry room with access to the double garage featuring a separate hydro panel and a Tesla fast charger. Outside, the private backyard has 2 covered entertainment areas. The main deck is covered and there is an additional 25ft X 25ft exposed aggregate covered patio designed to support a hot tub. The large inground, fenced, heated saltwater pool is set back for privacy and has a 12X12 concrete pad beside for a future storage shed with hydro line in place. The lower level is down an open wrought iron staircase with wood treads and has a central rec room, a gaming nook, 4 additional bedrooms, another full 4 piece bathroom with glassed in shower, and a utility room full of the latest technology including dual iron water treatment system, HRV heat recovery, Waterloo systems septic system and more. All bedrooms are carpeted and all bathrooms have ceramic floors and quartz countertops. This could be your generational family home with a very rare 7 bedroom setup with 3.5 bathrooms. Room for a large family and space to spare. Parking for 10 vehicles plenty of space when visitors come to enjoy your backyard parties. (id:62616)
110 Butler Boulevard
Kawartha Lakes, Ontario
Get ready to fall in love with this brand new, never-lived-in home nestled in the heart of the stunning Kawarthas! This fabulous new build in Lindsay offers 2,880 sq. ft. (as per builder) of pure elegance and sits on a large, pie-shaped lot with no sidewalk and a spacious backyard! Step inside and you're welcomed by a spacious family room with sleek hardwood floors and a separate dining room, perfect for cozy dinners or lively get-togethers. The family-sized kitchen is a chefs dream, featuring gorgeous quartz countertops and a large island. Brand new stainless steel appliances are also included in the sale! The open-concept kitchen flows seamlessly into the family room, where a gas fireplace sets the mood. The breakfast area opens to a backyard walkout, perfect for sunny mornings. The main floor also boasts a walk-in closet (which can double as a pantry) and a 2-piece washroom, rounding out the convenient layout. Just off the garage, there's a mudroom for added convenience, with the garage itself offering an extra storage nook, leaving plenty of room for two cars! Upstairs, the bright and airy feel continues with a luxurious master suite, featuring a 5-piece ensuite (complete with a relaxing soaker tub!) and his-and-hers walk-in closets. Bedroom 2 is equally impressive, with its own 3-piece ensuite and abundant natural light. Bedrooms 3 and 4 share a sleek 4-piece ensuite and are generously sized. The laundry room is conveniently located on the second floor for easy access. With over $29k in builder upgrades, including premium stained hardwood stairs. hardwood in the upstairs hallway, upgraded metal picket railings, and upgraded tile in the kitchen, breakfast area, and foyer, you can enjoy modern luxury while embracing the charm of small-town living! (id:62616)
125 Peel Street
Thorold, Ontario
Attention Investors! Turnkey LEGAL duplex in a prime Thorold location ideal for your growing portfolio. This solid investment features two self-contained 2-bedroom, 1-bathroom units, both updated with modern kitchens, renovated bathrooms, and carpet-free flooring throughout. Move-in ready with no work required. Located on a quiet dead-end street, appealing to quality tenants. Outside, enjoy a fully fenced yard, brand new private deck and parking for two vehicles. Located near the river and Thorold South Park, with easy access to highways and public transit.Separate utilities include: 2 gas meters, 2 furnaces, 2 hydro panels, and 2 rented hot water tanks. Exterior waterproofing completed with sump pump. (id:62616)

