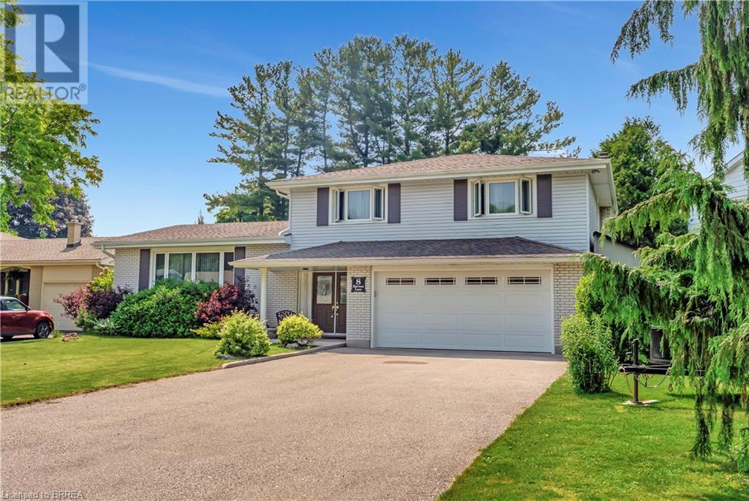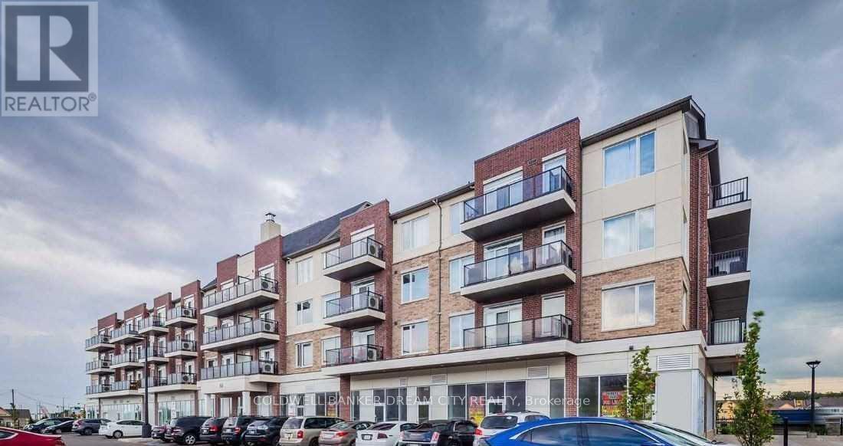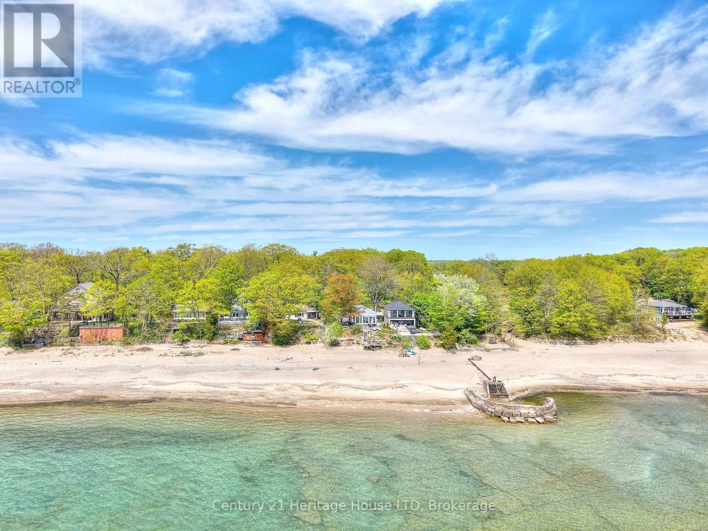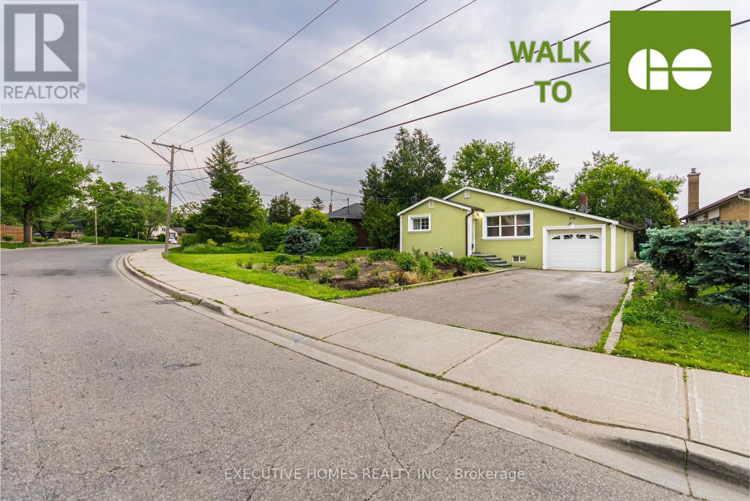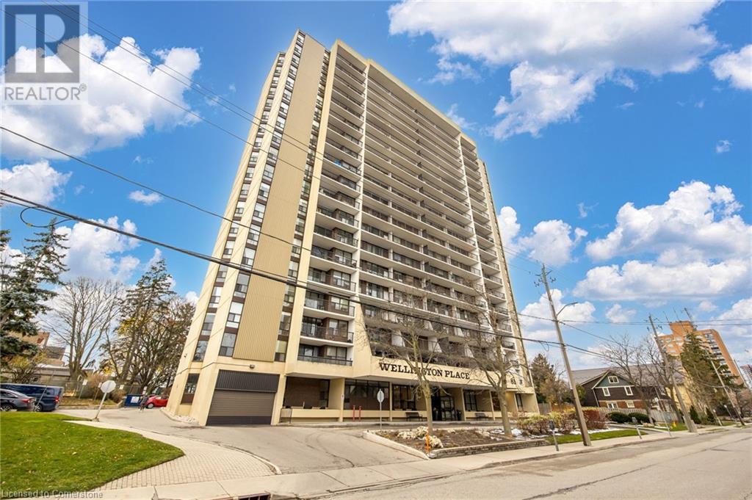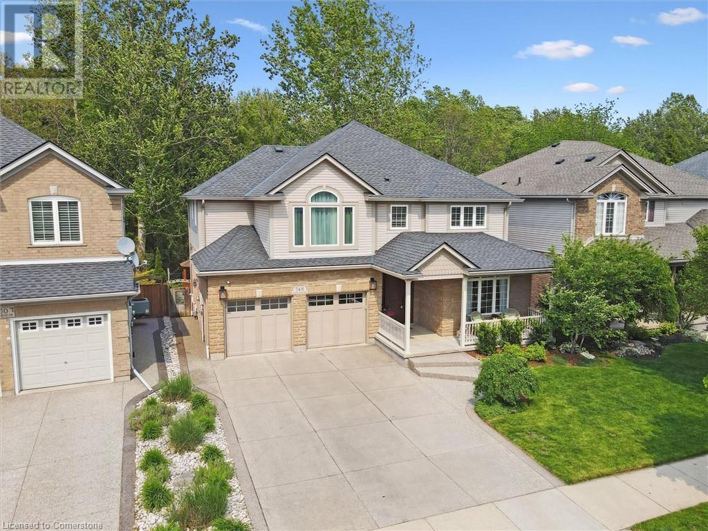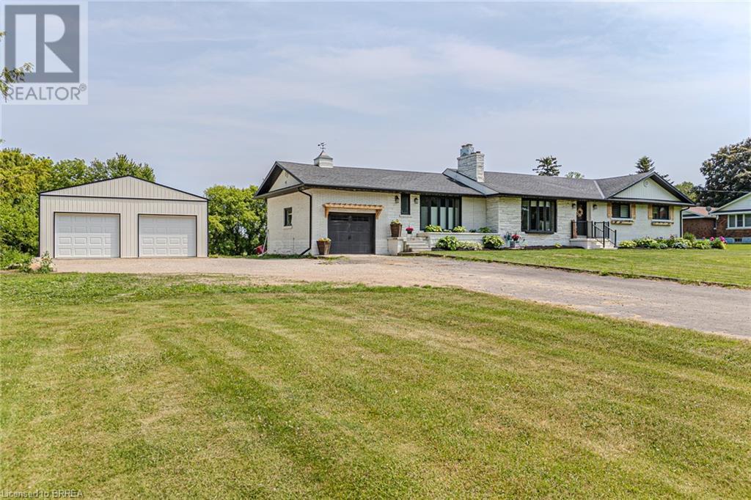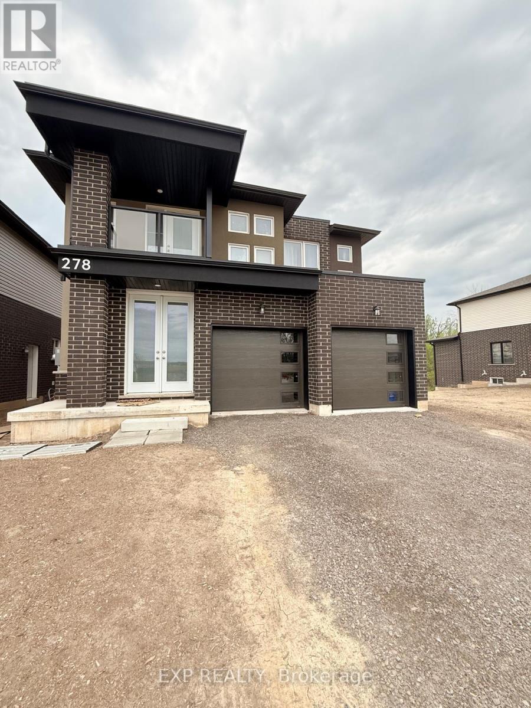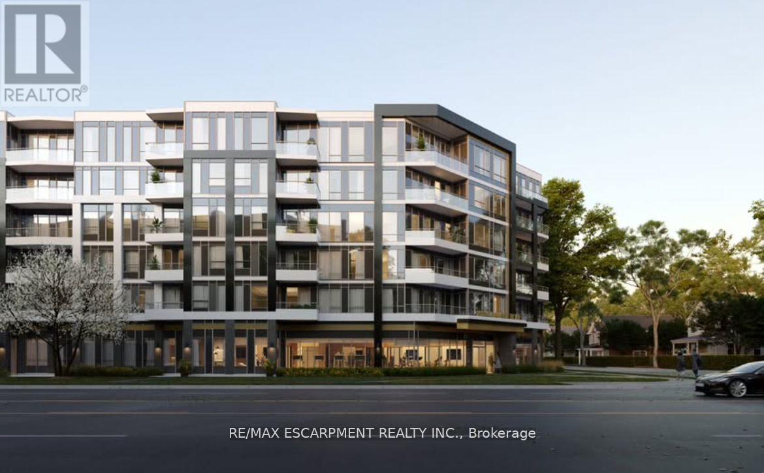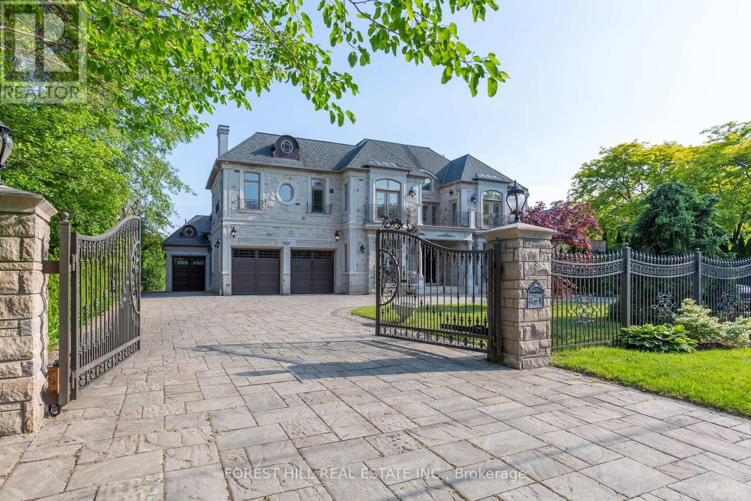67 Chelmsford Avenue
Toronto, Ontario
Just Renovated in 2025!!! Large 4-level side split home with 4 bedrooms & Huge family room! Massive 59 x 150 foot lot size. 2204 square feet (above grade floor area as per Mpac). Brand new open concept kitchen with Brand new cabinets, new quartz counter tops & new stainless steel appliances. All bathrooms in the house are brand new. Brand new flooring throughout. Brand New staircase & glass railings . Brand new massive picture window in living & Dining room. Enlarged family room on the ground floor . Brand New modern style pot lights that can shine light upwards towards ceiling & downwards to the floor. Upgraded new smooth ceilings. Brand New front double door with glass insert. Newly upgraded Large Deck and new glass railings. Many windows have been replaced... INCLUDES: Brand New Stainless steel fridge, Brand New Stainless steel stove, Brand New stainless steel dishwasher, washer, dryer, Furnace 2020. Ac 2020...*** Excellent location in North York near Yonge / Bathurst / Drewry. Close to many schools, parks, shops , restaurants, & TTC transit. *** (id:62616)
11770 10th Line
Whitchurch-Stouffville, Ontario
Welcome to this One-Year New, Modern, Spacious and Cozy Townhomes Nestled in a Vibrant and Fast-Growing Stouffville Community. This Property Boasts over 1500 sqft Finished Area and around 500 sqft Unfinished Basement, Open Concept Layout with 9' Ceilings on Main Floor, Laminate Flooring Throughout on Main Floor and Hallway of Second Floor, Beautifully Upgraded Kitchen With Custom Made Cabinets and Stylish Backsplash, Center Island with Breakfast Bar, Quartz Countertop in Kitchen, Elegant Oak Stairs to Second Floor, Laundry Conveniently Located On Second Floor, 200AMP Power Panel Ready for EV Charger in Garage. Large Sliding Door in the Living Room Fills the Room with Natural Light, and Leads to the Huge Terrace, Providing Space for Family Gatherings. This townhome has 3 bedrooms on the Second Floor. Master Bedrooms With 3Pc Ensuite, Large Walk-in-Closet. Another Two Bedroom with Ideal Room Size, Sharing the 4Pc Main Bathroom. Two-Car Garage and Two Parking Lots under Covered Driveway, which Means that No More Snow Shoveling in Winter! Commuting is Easy with Quick Access to Major Roads. Schools, Parks, Community Centre, Shops, Churches, and Stouffville GO Station are all within a Few Minute Drive. (id:62616)
22 Culver Lane
Toronto, Ontario
Stunning beautiful one bedroom basement unit, on quite crescent with many upgrades. Laminate flooring throughout except kitchen (Ceramic Floor). Kitchen with stainless steel appliances and walk out to the backyard. Upgraded 3 piece washroom. Entry to the unit through the main entrance. One parking spot on the driveway will be assigned for tenant's use. TTC access, steps away to Scarborough Town Centre/T.T, close to Public and Catholic School. Close to Steels and 10 minutes to 401. Rent $1,650 per month including all utilities. (id:62616)
6 Renwick Road
Clarington, Ontario
Priced to Sell!! Welcome to White Cliff Estates Neighborhood Of Courtice. Great 4 level backsplit family home featuring 3+1 bedrooms, 2+1 baths with hardwood floors throughout LR/DR & upper level bedrooms. Bright Living Room with cozy gas fireplace & open to Dining Room. Eat in Kitchen with large window for natural light & a door to deck/rear garden & a door to the double car garage. Second floor offers 3 good sized bedrooms, a 3pc main bath with 5 pc ensuite bath & walk-in closet in Master Bedroom. The lower level features a spacious Family Room with a gas fireplace & the 4th bedroom plus 2pc bath. There is also an unfinished basement area. The double car garage has inside door to home & driveway parking for 2 cars. Close to parks, schools, restaurants & shopping. (id:62616)
27 Lawlor Avenue
Toronto, Ontario
Sweet Semi Alert! With A 1.5-Car Garage! Off The Lane! Great Place For The Kids To Learn To Ride Bikes. Beach Charm Included! The Front Porch Is Definitely 'Beacher' Approved! And The Back Yard/Garden Is Epic. Let's Cook In The Kitchen - 2019 Reno! Upgrades Include Wolf Gas Stove And Exhaust, Miele Dishwasher, Custom Cabinets, Gorgeous Restored/Powder-Coated Antique Tin Ceiling. 2023 Cedar Fence (Ask Shea About The Custom Photography!) And Treated Deck. 2023 Cedar Lines Front Porch. 2020 Lower-Level Bathroom Reno'd With Custom Cabinets And New Tile. 2020 Second-Floor Century Clawfoot Tub Refinished. 2021 Windows W/ Built-In Blinds. Front And Rear Gardens Dazzle With Perennials. Back Yard Is Home To 70+ Year Old Maple Tree. Artificial Turf Makes It Stunning Year Round. Coveted Street Where Everyone Knows Your Name. Adam Beck, Malvern, Notre Dame, Neil McNeil Schools!! You Are Apart Of Kingston Road Village Yet Minutes To The Boardwalk. (id:62616)
304 - 34 Tubman Avenue
Toronto, Ontario
Bright and spacious 2-bedroom, 2-bathroom suite in the sought-after DuEast Boutique Condominiums. This unit features a functional open-concept layout, modern kitchen and generous living space. Enjoy top-tier amenities including equipped gym, party room, kids play zone and outdoor lounges. Located in a prime downtown location just steps to the TTC, parks, Aquatic Centre, restaurants. (id:62616)
509 - 2000 Bathurst Street
Toronto, Ontario
Welcome to 2000 Bathurst Street, a beautiful new rental building in the desirable Cedarvale-Forest Hill neighbourhood. Condo like living, be the first to lease and live in this fantastic unit. The suite is bright with lots of windows, brand new appliances including a dishwasher, ensuite laundry, central air conditioning, porcelain counter tops, wide planked engineered hardwood floors, high ceilings (approx. 9ft), lovely outside space. Located in one of the city's best school districts. Easy access to TTC (new LRT line), Starbucks, Tim Horton's, many restaurants, Shoppers, Rexall, groceries, parks, belt line trail, etc. All within walking distance. Perfectly located in central Toronto! The building has an onsite superintendent, an additional laundry facility (pay per use) good for larger items, visitors parking and two large bike storage rooms. **EXTRAS** Parking $175/month, Lockers $25/month. Please speak to LA re. Parking and Locker. (id:62616)
408 - 2000 Bathurst Street
Toronto, Ontario
Welcome to 2000 Bathurst Street, a beautiful new rental building in the desirable Cedarvale-Forest Hill neighbourhood. Condo like living, be the first to lease and live in this fantastic unit. The suite is bright with lots of windows, brand new appliances including a dishwasher, ensuite laundry, central air conditioning, porcelain counter tops, wide planked engineered hardwood floors, high ceilings (approx. 9ft), lovely outside space. Located in one of the city's best school districts. Easy access to TTC (new LRT line), Starbucks, Tim Horton's, many restaurants, Shoppers, Rexall, groceries, parks, belt line trail, etc. All within walking distance. Perfectly located in central Toronto! The building has an onsite superintendent, an additional laundry facility (pay per use) good for larger items, visitors parking and two large bike storage rooms. **EXTRAS** Parking $175/month, lockers $25/month. Please speak to LA re: Parking and Locker. (id:62616)
335 Valencia Avenue
Kitchener, Ontario
Welcome to 335 Valencia Ave Kitchener. Located in the mature area of Huron with everything in close proximity including schools, shopping, expressway/highway access and down town. This beautiful, gorgeous town house. Beautifully Finished Top To Bottom, 4- Bedroom, 2.5-Bathroom. Open Concept Main Floor offers Laminate Flooring Including Kitchen and Family room.Plenty Of Cabinetry, Stainless Steel Appliances included. Tons Of Windows Providing Natural Light. Laundry room is located off the garage. Tenants Responsible for Grass Cut, Snow Removal & All Utilities. (id:62616)
607 - 2000 Bathurst Street
Toronto, Ontario
Welcome to 2000 Bathurst Street, a beautiful new rental building in the desirable Cedarvale-Forest Hill neighbourhood. Condo like living, be the first to lease and live in this fantastic unit. The suite is bright with lots of windows, brand new appliances including a dishwasher, ensuite laundry, central air conditioning, porcelain counter tops, wide planked engineered hardwood floors, high ceilings (approx. 9ft), lovely outside space. Located in one of the city's best school districts. Easy access to TTC (new LRT line), Starbucks, Tim Horton's, many restaurants, Shoppers, Rexall, groceries, parks, belt line trail, etc. All within walking distance. Perfectly located in central Toronto! The building has an onsite superintendent, an additional laundry facility (pay per use) good for larger items, visitors parking and two large bike storage rooms. **EXTRAS** Parking $175/m, lockers $25/month,. Please speak to LA re. Parking and Locker. (id:62616)
410 - 2000 Bathurst Street
Toronto, Ontario
Welcome to 2000 Bathurst Street, a beautiful new rental building in the desirable Cedarvale-Forest Hill neighbourhood. Condo like living, be the first to lease and live in this fantastic unit. The suite is bright with lots of windows, brand new appliances including a dishwasher, ensuite laundry, central air conditioning, porcelain counter tops, wide planked engineered hardwood floors, high ceilings (approx. 9ft), lovely outside space. Located in one of the city's best school districts. Easy access to TTC (new LRT line), Starbucks, Tim Horton's, many restaurants, Shoppers, Rexall, groceries, parks, belt line trail, etc. All within walking distance. Perfectly located in central Toronto! The building has an onsite superintendent, an additional laundry facility (pay per use) good for larger items, visitors parking and two large bike storage rooms. **EXTRAS** Parking $175/month, Lockers $25/month. Please speak to LA re. Parking and Locker. (id:62616)
4104 Bianca Forest Drive
Burlington, Ontario
Excellent four level split in the Tansley community. Meticulously maintained with many recent improvements including an updated roof, furnace and AC - 2022, flooring(hardwood and carpet), washer/dryer, kitchen appliances, countertops/sink/faucet, bathroom shower 2024. Unique design with vaulted ceilings and floor to ceiling windows allowing plenty of beautiful natural light. Open space between living and main floor dining room, with an updated kitchen / stainless steel appliances. 3+1 bedrooms and two full bathrooms, a warm inviting family room with gas fireplace in the lower level with the fourth bedroom and full bath. Plenty of storage in the large basement. This home is move in ready and shows perfect. The exterior has lovely landscaped gardens/patios walkways, is fully fenced. stone bordered double driveway. Minutes to all amenities/QEW/GO Station, steps away to parks and trails. (id:62616)
610 - 2000 Bathurst Street
Toronto, Ontario
Welcome to 2000 Bathurst Street, a beautiful new rental building in the desirable Cedarvale-Forest Hill neighbourhood. Condo like living, be the first to lease and live in this fantastic unit. The suite is bright with lots of windows, brand new appliances including a dishwasher, ensuite laundry, central air conditioning, porcelain counter tops, wide planked engineered hardwood floors, high ceilings (approx. 9ft), large terrace overlooking residential homes. Located in one of the city's best school districts. Easy access to TTC (new LRT line), Starbucks, Tim Horton's, many restaurants, Shoppers, Rexall, groceries, parks, belt line trail, etc. All within walking distance. Perfectly located in central Toronto! The building has an onsite superintendent, an additional laundry facility (pay per use) good for larger items, visitors parking and two large bike storage rooms. **EXTRAS** Parking $175/month, Lockers $25/month. Please speak to LA re. Parking and Locker. (id:62616)
4451 Michael Avenue
Lincoln, Ontario
Great 2 bedroom Bungalow Town house with NO condo fees. Close to schools, parks, groceries, easy access to QEW, and close to wineries. Open concept Living/dining and kitchen with Vaulted ceilings, and Newly installed luxury laminate floors. Through the patio doors, there is a nice sized deck, and maintenance free Grass Turf- so no need to cut the grass ever!. The lower level boasts a Huge Rec room, with pot lights, new flooring and fibre internet. Taxes from MPAC (id:62616)
106 Judd Drive
Simcoe, Ontario
Model Home For Sale! Ready for immediate possession. Welcome to 106 Judd Drive! The Beautifully built Model Home by Van El Homes. This 2,628 total finished sq ft bungalow with finished basement offers 4 bedrooms + 3 bathrooms in the Ireland Heights Development. Fully finished lower rec room, 2 bedrooms and bathroom. Features include: fully sodded lots, gas line for exterior BBQ, asphalt driveway, 9' high ceilings on main floor, gas fireplace, engineered hardwood floors and ceramic floors, shower in ensuite to be tiled and includes glass door, all countertops to be quartz, kitchen island, ceramic backsplash. Main floor laundry room, covered porch, central air, garage door opener, roughed-in bath in basement, crown mouldings, exterior pot lights, double car garage. Other models available for viewing, call for your private tours. (id:62616)
42 Dalhousie Street
Brantford, Ontario
909 Square feet, Cannabist Store is welcome. (909 sq ft is this unit split into two units) The Urban Entrepreneurial Landscape: A Prime Commercial Opportunity in Downtown Brantford Introduction In the dynamic realm of urban commercial real estate, certain properties emerge as more than mere physical spaces—they represent pivotal opportunities for entrepreneurial vision and economic growth. The commercial property located in downtown Brantford exemplifies such a transformative potential, offering a strategic location that transcends traditional real estate offerings. Geographic and Strategic Positioning Situated within the vibrant downtown corridor, this commercial space is strategically positioned at the intersection of academic, recreational, and business environments. Its proximity to Laurier University campus creates an inherent ecosystem of youth, innovation, and intellectual energy. The immediate vicinity of Harmony Square, local fitness facilities, and diverse urban amenities further enhances its intrinsic value. Physical Infrastructure and Architectural Potential The property represents a meticulously prepared canvas for business development. Recently renovated with new, expansive windows, the space offers an abundance of natural light and a contemporary aesthetic. Professional-grade infrastructure, including pre-configured fire separation systems and restaurant-grade ventilation, provides potential tenants with a turnkey solution that minimizes initial capital expenditure. (id:62616)
110 Judd Drive
Simcoe, Ontario
Model Home For Sale! Ready for Immediate Possession. Welcome to 110 Judd Drive! The Beautifully built Model Home by Van El Homes is move in ready - 2,553 total sq ftg. bungalow with finished basement offers 3 bedrooms + 3 bathrooms in the Ireland Heights Development. Fully finished lower rec room, bedroom and bathroom. Features include: fully sodded lots, gas line for exterior BBQ, asphalt driveway, 9' high ceilings on main floor, gas fireplace, engineered hardwood floors and ceramic floors, shower in ensuite to be tiled and includes glass door, all countertops to be quartz, kitchen island, ceramic backsplash. Main floor laundry room, covered porch, central air, garage door opener, roughed-in bath in basement, crown mouldings, exterior pot lights, double car garages. Other models available for viewing, call for your private tours. (id:62616)
311 Sheridan Street
Brantford, Ontario
Welcome to 311 Sheridan Street, a desirable corner-lot home in Brantford’s prestigious Echo Villa Neighbourhood. Beautifully updated with all new appliances, this exclusive three bedroom residence combines modern upgrades in an early 20th century chalet making it perfect for families or professionals seeking comfort and style. Step inside to discover a brand new kitchen design where aesthetics and functionality allow you to entertain with grace. This home features new flooring throughout and a freshly painted interior bringing a bright and peaceful feel. It includes two renovated bathrooms; a convenient 2 piece and a stylish full bath offering a serene contemporary flair. The second floor features two large bedrooms where the master bedroom features a walk-in dressing room / nursery. This home includes a fully finished basement with a cozy gas fireplace and updated laundry room. Outdoors, enjoy the privacy and space of two yards; an oversized side yard and fully fenced backyard with a large deck and endless potential. This exceptional exterior space includes a double driveway, spacious 1.5 car garage boasting a second level with ample storage. Don’t miss your chance to own a move-in-ready home in one of Brantford’s sought after neighbourhoods minutes from shopping and 403 hwy. (id:62616)
8 Harvest Lane
Brantford, Ontario
Welcome to 8 Harvest Lane, a spacious 4-level sidesplit in Brantford’s sought-after Gable Heights neighbourhood. Sitting on a pie-shaped quarter-acre lot, this home offers a fully fenced backyard that feels like your own private getaway – complete with a heated inground pool, patio spaces for relaxing, and a grassy area perfect for kids or pets to play.Inside, the main level features a bright and welcoming living room and an updated kitchen with room for everyone to gather. Just a few steps down, the cozy family room i ncludes a gas fireplace, 2-piece bathroom, laundry area, and garden doors that lead straight to the backyard – ideal for both quiet nights in and weekend entertaining. Upstairs, you’ll find three generous bedrooms. The primary suite has its own 3-piece ensuite, and there’s also a 5-piece bathroom on this level for the rest of the family. The basement level offers even more space with a large rec room and an additional bedroom – great for guests, a teen retreat, or a home office. Plus, there’s tons of crawl space for storage. A double car garage, large front foyer, and well-designed layout make everyday living easy and comfortable. Located in the heart of the city, Gable Heights is close to parks, schools, shops, and everything you need. Whether you're upsizing or just looking for more room to enjoy life, 8 Harvest Lane offers space, comfort, and a backyard that’s ready for summer fun. Additional information: Water softener 2023, HWT (rented) 2023, Furnace 2007, A/C 2007, Windows 2017, Pool liner, parged walls 2018, Heater 2018, pump rebuild 2024, Kitchen 2018, applicances 2018, Flooring 2016, Shingles 2011(ish), Garage and man door 2015. (id:62616)
218 - 50 Sky Harbour Drive
Brampton, Ontario
This beautiful and spacious two-bedroom condo, featuring a large den, offers stunning, unobstructed views. Located in the highly sought-after area of Brampton, it boasts a functional and bright open-concept design. The family room is filled with natural light, thanks to a large window, and opens onto a private balcony. The unit features sleek laminate flooring and elegant granite countertops in the kitchen. Enjoy close proximity to Lionhead Golf Course, Toronto Premium Outlets, schools, parks, and everyday essentials. Sitting right at the Mississauga border, this prime location combines urban accessibility with suburban charm. Within walking distance of major grocery stores, restaurants, shopping centers, banks, and schools. Plus, it offers easy access to HWY 401, 407, and 410, making it a prime location for convenience and accessibility. (id:62616)
2901 Vimy Road
Port Colborne, Ontario
This charming bungalow at 2901 Vimy Road in Port Colborne offers a tranquil waterfront lifestyle with direct access to Lake Erie's sandy shoreline. This three-bedroom home features breathtaking south-facing views of the water, making it the perfect retreat for relaxation and outdoor enjoyment. The expansive open floor plan overlooks the lake, with a large great room that seamlessly connects to the rest of the home. The bright kitchen, equipped with stainless steel appliances, flows into the spacious dining room, while the cozy family room offers a walkout to the multi-level back deck. Here, you can easily transition between indoor and outdoor living, enjoying the stunning lake views in complete comfort. The back deck is designed for both relaxation and entertaining, with two upper levels ideal for outdoor cooking and dining. The lower level offers ample space for storing outdoor equipment like canoes and kayaks or additional seating for gatherings. The large backyard below the deck has plenty of space for any trailers, ATVs, etc. Inside, the 1,159 sq. ft. layout includes three well-sized bedrooms, all featuring pot lights, with the primary bedroom's window with a direct view of the water, as well as a convenient laundry area. The family room, complete with a gas fireplace, provides a perfect place to unwind while enjoying the scenic water views. The modern kitchen is both functional and stylish with modern fixtures and glass cupboards, making meal prep and hosting effortless. Set in a peaceful rural location yet easily accessible via public roads. With beach-frontage and direct access to the sandy shores of Lake Erie, it's ideal for nature lovers or those seeking a quiet escape. Soak up the sun and the laid-back charm of Port Colborne, where sandy beaches and clear waters offer the ultimate summer escape. This beachside community invites you to embrace the easygoing lifestyle - barefoot walks, waterfront views, and endless sunny days by the lake. (id:62616)
1178 Wellington Street E
Aurora, Ontario
Discover a luminous 4-bedroom freehold townhome nestled in a coveted community. With 10-foot smooth ceilings on the main floor, this residence boasts substantial high-quality upgrades. The open-concept kitchen features extended upper cabinetry, quartz countertops, and an expansive center island. Conveniently located near Highway 404, schools, shopping centers, recreational facilities, and more. (id:62616)
119 Bayardo Drive
Oshawa, Ontario
Beautiful Home Located In North Oshawa. Enjoy Living In This Bright And Spacious 3 Bedroom Basement with separate entrance. This Move-in Ready Home Is Located In Close Proximity To Schools, Durham Transit, Recreation Centre And Mins To Hwy 407, 401. (id:62616)
3694 Queenston Drive
Mississauga, Ontario
*Open House Sat/Sun 2-4pm**View Virtual Tour***Steps to GO Stn!!! ...Welcome to this 3+2 Br 3 Wr Bungalow on a 65.12ft x119.43ft. Huge Lot ! nestled in the highly sought-after Credit Woodlands neighbourhood w/Garage & a Rare 4 Car Driveway. Finished Basement Apt w Separate Entrance for Huge Rental Income, Main Flr boasts of a Formal & spacious living room highlighted by a large picture window, Modern Open Concept Dining Rm w Kitchen and walkout to private Patio, perfect for entertaining or relaxing outdoors. Entire Home has Stucco that can be painted to any color of your choice, Beautiful upgraded Tigerwood flooring thruout Main Floor,Newly Renovated Washroom, 2 Br 2 Wr Finished basement Apptt w separate entrance, ideal for an in-law suite or potential rental income, and the home is equipped with Upgraded 200-amp electrical service, Outdoors, enjoy a large fenced backyard and a generous frontyard, complemented by a 4-car driveway.This home is perfectly situated in a tranquil, family-friendly community with close access to Woodland Park, Deer Run Park, and the scenic trails of Riverwood Park & Conservancy along the Credit River. Residents also benefit from proximity to top-rated schools, shopping, dining,Transit, Highway and the Erindale GO Station. (id:62616)
4806 - 225 Commerce Street
Vaughan, Ontario
Brand New unit in High Demand Festival Condo by Menkes, Functional 2BR with clear view of South west located in the fast improving area of Vaughan, floor to ceiling windows brighten this unit withnatural light, surrounded with a lot of amenities and city services nearby, Easy access to HWY400 and downtown Toronto in 45 minutes by accessing subway station near the buiding, five minutes to Yotk University, steps to shopping, dinning, entertainments and fitness centres.Upscale amenities in the building, One parking Included. Tenant will pay for all utilities (id:62616)
1266 Alps Road
North Dumfries, Ontario
One of the most desirable locations in North Dumfries! This stunning 58-acre property offers a rare combination of historic charm, modern updates, and unbeatable land value. The beautifully preserved 1880-built home has been thoughtfully modernized while maintaining its original character and warmth. The main floor has lovely hardwood floors throughout. The living room is part of original farm stonehouse and has original stone on interior with handhewn beams and a stone fireplace. The kitchen offers modern appliances and island perfect to enjoy a meal. Off of the family room is a spacious deck overlooking the 10 acre lake- enjoy mornings or evenings at your own private lake front.The upper level is original post and beam construction. The primary suite features an open, and airy space with a modern 4 piece ensuite with open glass shower, and soaker tub. Enjoy your mornings on the tranquil balcony overlooking the property. 3 additional bedrooms, a convenient second floor laundry and a 3 piece bathroom complete the upper floor. The property features a breathtaking 10-acre lake, approximately 40 acres of tillable rolling cropland, of which there is approx. 20 acres of Grade A aggregate with an estimated 2–3 million tons of gravel. A unique opportunity for those seeking a peaceful country lifestyle with the ability to farm or invest in valuable land resources. Enjoy rural living just 10 minutes from West Galt Cambridge amenities including shopping, dining, and schools. This is an unassuming property with heritage, space, and potential all in one that you need to see! (id:62616)
81 Church Street Unit# 1603
Kitchener, Ontario
PRICE REDUCED! $884.00 Monthly condo fees include heat / AC; hydro; water; building insurance; ground maintenance / landscaping, and 1 parking space!!! Welcome to Unit 1603 - 81 Church Street, Kitchener! This spacious 2 bed; 1 bath condo has been renovated top to bottom! Features include all new gleaming white kitchen cabinetry with black handles; white quartz countertops; new stainless fridge, new stainless stove, new stainless dishwasher, new over-the-range stainless microwave! Natural oak herringbone hardwood newly sanded & finished. New neutral laminate in both bedrooms and laundry room. 4pc bathroom renovated in Jan 2024 features new tub/faucet system; new toilet; new vanity/sink/faucet & new quartz counter top. New light fixtures in entry foyer; kitchen; dining room and bathroom. Entire unit freshly painted. In-suite laundry (washer / dryer as is). Huge balcony where you can enjoy the amazing views. Includes locked storage unit (located on Parking level 1) and parking space (located on Parking level 1; Spot #29). Building amenities include: pool; sauna; exercise room and party room (all located on Lobby Level) and workshop (located on Parking Level 1). Condo is being sold as is (Estate Sale). Note: there are additional annual charges of approx $100 for stormwater that is billed quarterly. (id:62616)
247 Grey Silo Road Unit# 205
Waterloo, Ontario
Upscale Condo Living in Prestigious Carriage Crossing! Welcome to Trailside at Grey Silo Gate, nestled in the sought-after Carriage Crossing neighbourhood of Waterloo. This bright and expansive 2-bedroom, 2-bathroom condo offers over 1,325 sq. ft. of refined living space with exceptional upgrades throughout. The open-concept layout is designed for both comfort and style. A chef’s dream, the gourmet kitchen showcases stainless steel appliances, a large breakfast island, generous pantry, custom cabinetry, tile backsplash, and under-cabinet lighting. The spacious living and dining area flows seamlessly to a private covered balcony—perfect for entertaining or unwinding. Retreat to the serene primary suite, featuring dual closets and a spa-like ensuite with a glass-enclosed shower and premium finishes. A second bedroom or den, insuite laundry and a modern 4-piece bath provide additional comfort and flexibility. Additional highlights include two exclusive parking spaces (one underground, one surface), a dedicated storage locker, and access to well-maintained common areas including rooftop patio with Barbeques and lounge area. Ideally located near RIM Park, the 76-km Walter Bean Grand River Trail, Grey Silo Golf Club, top schools, universities, dining, shopping at Conestoga Mall, and quick access to the expressway—this is upscale condo living at its finest in one of Waterloo’s most coveted communities. (id:62616)
530 Sandbrooke Court
Waterloo, Ontario
Beautiful 5-Bedroom, 4-Bathroom Family Home on Quiet Cul-de-Sac in Prestigious Beechwood, Waterloo Welcome to your dream home in one of Waterloo’s most coveted neighbourhoods! Nestled on a peaceful cul-de-sac in the heart of Beechwood, this spacious and elegant home offers exceptional living for families who value space, community, and location. Step inside to discover a bright and functional main floor featuring a dedicated home office, convenient main floor laundry, and generous living and dining areas. The sun-filled kitchen is perfect for entertaining, boasting granite countertops, black and stainless steel appliances, and a seamless flow into the cozy family room with a fireplace. Upstairs, you’ll find four well-appointed bedrooms, including a spacious primary suite with a walk-in closet and spa-like ensuite bath a perfect retreat after a long day. The fully finished walkout basement adds incredible versatility with a large rec room, a fifth bedroom or second office, full bath, and direct access to the private backyard ideal for in-laws, guests, or a home-based business. Additional Features: Double-car garage and ample driveway parking Mature trees and landscaped yard with deck and patio space Plenty of storage and functional space throughout Prime Location in Beechwood: Access to exclusive Beechwood community amenities including pools, tennis courts, and clubhouses (membership required) Minutes to Uptown Waterloo, and both University of Waterloo and Wilfrid Laurier University not to mention the top-rated public and private schools. Close to The Boardwalk, RIM Park, and scenic walking trails Convenient to public transit and major commuter routes This is a rare opportunity to own a versatile and stylish home in a family-friendly neighbourhood that has it all. Schedule your private tour today and experience the best of Beechwood living! (id:62616)
748 Cedar Bend Drive
Waterloo, Ontario
A Woodland Sanctuary with Luxe Upgrades. Welcome to a rare gem tucked into the scenic Laurel Creek woodland. Nestled on a private lot backing onto GRCA’s Laurel Creek Woodland, with miles of walking trails at your doorstep. Fully renovated kitchen in 2021 by Woodland Horizons, this open-concept main floor showcases a designer chef’s kitchen: appliance garage, sleek counters, premium stainless appliances, including a wine fridge, and flows seamlessly to the living and dining areas. Cozy yet striking living area features a new gas fireplace with a cast-stone mantel and custom built-ins, perfect for gathering after dinner. The 2021 renovation also included wide plank engineered hardwood flooring throughout the main level, adding a seamless, modern flow and rich warmth to every room. Bright, open foyer leads to main floor laundry with quartz worksurface and generous storage. Elegant oak staircase enhances the home’s airy flow. Spacious upper-level primary suite with spa-like ensuite showcasing a luxurious soaker tub. Upper-level great room adds a cozy family space. Two additional second-floor bedrooms plus two more in the fully finished lower level—with a third bathroom—make a total of 5 bedrooms and 4 baths. Magnificent private backyard with screened cedar gazebo (fully wired), potting shed (also wired), and lush landscaping, perfect for al fresco dining, gardening, or tranquil escapism. Professionally paved double-wide aggregate driveway for extra curb appeal. Furnace and A/C updated in 2022; Insulated garage doors with openers, hot water on demand (tankless), sump pump and insulation all updated in 2023. Situated in one of Waterloo’s most sought-after school districts and surrounded by excellent transit options, shopping, parks, and more! (id:62616)
229 Westview Court
Kitchener, Ontario
Main 4 bedroom unit in backsplit home available for rent – available September 1, 2025. 1,600sq. ft. of living space. The large front deck brings you into the foyer, with ample storage space. The bright, open concept living room has a vaulted ceiling and walnut engineered flooring. The kitchen is the heart of this home, showing off a large island with 4 bar stools, stainless steel appliances, a homework study area with 5th bar stool, a beverage station with glass cabinets and bar fridge. All appliances are provided - fridge, freezer, 2 dishwashers, induction stove, range hood, bar fridge and stackable washer and dryer. Head past the 2 piece powder room to the lower level for game night in the additional family room with sliding door access to the back deck. Upstairs has been completely remodelled including new carpeting. The upper floor is the bedroom level of this home has 4 bedrooms including the master bedroom with 4 piece ensuite bathroom. The 5 piece main bathroom has a stackable washer and dryer. The backyard is fully fenced and has 2 decks, one entrance to the home from the family room, the other from the kitchen. $4,000 including utilities (water, heat, electricity, Bell Fibe internet). This unit comes with 3 parking spaces, including 1 space in a private 2 car garage. Tenant to provide a completed rental application, job employment letter or pay stub, credit score and first and last month’s deposit. Minimum 1 year lease agreement. Photos taken prior to current tenant moving in. (id:62616)
7 Amaretto Court
Brampton, Ontario
Wow! the Word & Must See it!! Just 9 Year Old with Over 2744 Sq. Ft. above the Grade Living Spaces and Total 6 Car Parking- Can be further extended with No Side Walks. Beautiful, Bright & Immaculately Maintained Luxurious Double Door Entry Detached Home on Highly Sought Neighborhood On a Family Friendly Street, Freshly Painted & Fully Carpet Free Home comes with many recent upgrades and Has a Very Bright & Open Concept Foyer with Large Living Room for the Guests and Gas Fireplace. Family Room with upgraded flooring is the Best to Enjoy with Family. Open Concept upgraded modern Kitchen and Comfortably designed walk out to Unobstructed & Upgraded Beautiful Fenced Backyard. Few of the examples of the Luxury features includes-Step To McClure & David Suzuki Public School, Children Park, Covered Porch, Nice Foyer, Porcelain tile Floor On Hallway & Kitchen, Lovely Living Room With Dining Area, Cozy Family Room With Fire Place, Breakfast Area with Nice View, Spacious Kitchen With Granite Counter Top, Upgraded Maple Kitchen Cabinets, Backsplash & Office Space (Loft/Den) On 2nd Floors with High Ceilings. Primary Bedroom comes with Great Walk-In Closet with 5 PCS Ensuite Bathroom and Large Windows and Parents Balcony on the Second Floor Front can not be missed for the family enjoyment Plus Perfect Office Loft for your Work-from-Home Demands to meet. Unspoiled & Beautiful Basement waiting for your Imagination to Create your own design! comes with Many Possible Opportunities to Increase Your Extra Living Spaces or Income generating properties to 2 Bedrooms plus 2 Washrooms Legal Basement Apartment in the Future in the Conveniently Located High Demand Area of the City Core- Credit Valley Area with very Close Proximity to all Schools, Shopping Malls, Other Great Amenities on your Door Steps and Easy Access to the Highways. Don't Miss-out this Great Opportunity to Own it today! To secure a Better Future with Happy family Life Together!! Please Visit - View it and Buy it Today!! (id:62616)
836 Mount Pleasant Road
Mount Pleasant, Ontario
Country Living at Its Finest – Welcome to 836 Mount Pleasant Rd. set on nearly two acres of picturesque pastoral land, this renovated 4+1 bedroom ranch bungalow offers the perfect blend of modern luxury and peaceful country charm. The heart of the home is a bright, open-concept living, dining, and kitchen area, flooded with natural light and offering stunning views of the surrounding countryside. Whether you’re relaxing by the dual-sided fireplace or preparing meals in the gourmet kitchen—complete with a large island and ample prep space—this space is designed for both comfort and connection. The dual-sided fireplace offers warmth and ambiance to both the primary suite and the main living space. The redesigned primary suite is a true retreat. It features a massive walk-in closet, a spa-like ensuite with a luxurious walk-in shower, and a private walkout to the expansive deck. The soundproofed walls ensure total tranquility—your very own slice of paradise. Three additional bedrooms are thoughtfully located on the opposite side of the home, offering privacy and flexibility for family or guests. Custom built Murphy bed is featured in one bedroom. Downstairs, the fully finished lower level provides additional living space, including: a spacious recreation room, full kitchen, 3-piece bathroom, laundry room, additional bedroom and a large storage area. Perfectly suited for in-laws, extended family, or rental potential. Outside, you’ll fall in love with the wide-open space, lush greenery, and unmatched peace that only country living can offer. Whether you're entertaining, gardening, relaxing in the pool, or simply soaking in the sunset from the rear deck, this home offers a lifestyle that’s hard to find—and even harder to leave. Escape the city and discover the serenity of 836 Mt. Pleasant Road—where comfort, space, and nature come together in perfect harmony. (id:62616)
24 Allanton Boulevard
Brantford, Ontario
Charming 3- Bedroom Bungalow in Sought-After North End! Welcome to this beautifully maintained carpet-free bungalow located on one of the North End's most desirable neighbourhoods. With 3 spacious bedrooms and 2 full bathrooms, this home is perfect for families, down sizers, or first-time buyers looking for comfort and functionality. The side entrance provides an opportunity for an in-law suite or an income unit. Enjoy a bright, open layout featuring a cozy gas fireplace and a finished basement that offers additional living space and a rec room, office, or guest area. Step outside to a fully fenced backyard complete with a deck, perfect for entertaining or relaxing in your private outdoor retreat. Set in a quiet, established area close to parks, schools, and all amenities, this home offers the perfect blend of charm, location, and low-maintenance living. Don't miss out--- schedule your showing today! (id:62616)
3956 Deepwood Heights
Mississauga, Ontario
**Excellent Location! Walking Distance to Schools and Parks!**Welcome To 3956 Deepwood Height, A Stunning 3+1Bedroom, 4 Bathroom Detached Home Nestled In Churchill Meadows With Hardwood Floors On Both The Main And Second Floors - No Carpet anywhere! 1,865 Square Feet With A Porch, Plus A Finished Basement With Tons Of Pot Lights Throughout The Whole House. Step Into A Welcoming Foyer That Flows Into A Cozy Living Room with A Formal Dinning Area. The South Facing Sun Filled Kitchen Features Stainless Steel Appliances, Combined With A Breakfast Area And Walk Out To Backyard, This Open Concept Is Perfect For Hosting! A Professional Finished Basement Built With A Fireplace And A Bedroom For A Family Who Loves To Enjoy Life With A Movie Theatre Or Gym Room. A Bedroom In The Basement Can Also Turn As A Playroom For Kids. Brand New AC (2024). The Open-Concept Layout Offers Sun-Filled Combined Living And Dining Areas, A Spacious Family Room With A Gas Fireplace, And A Family-Sized Kitchen With Granite Countertops And A Backsplash With Built-In Desk. Each Bedroom Is Generously Sized, Amazing Large Primary Bedroom With A Custom Walk-In Closet And Sliding Door, And 4 Pc Ensuite Bathroom With Large Window. An Oak Staircase, Programmable Thermostat. Window Seat In Master And Family Rooms. The Property Also Boasts An Interlocked Driveway With Side-By-Side Parking, Exterior Pot Lights, And A Garage Flush With The House (No "Snout" Garage). Sunlight Streams Through The Home All Day, With Morning Sun In The Back And Afternoon Light In The Front. Fantastic Location: Quiet Street Just A Short Walk To Park, This Home Is Within Walking Distance to Ruth Thompson Middle School, McKinnon Elementary School, Stephen Lewis High School, Joan of Arc, And Lullaboo Daycare. Minutes To HWY 403 and 407, Erin Mills Town Centre, And The Churchill Meadows Community Centre And Library. A Beautiful Home In A Wonderful Area Of Mississauga For A Growing Family, Close To All Amenities! A Must-See! (id:62616)
717 - 509 Dundas Street W
Oakville, Ontario
Luxurios Condo for lease ! CORNER sunwashed unit with east views ! Beautiful 2 bedroom ,2.5 washroom condo apartment in excellent elementary and high school public school zone! Spacious balcony to enjoy beautiful eve views. Included are 1 parking space and 1 storage locker. Amenities include Outdoor terrace, fitness/yoga studio, theatre room, games room, party room. Walking distance to public transit & easy commute to Go Station, Highways 403, 407, & QEW (id:62616)
156 Deerfoot Trail
Huntsville, Ontario
Top 5 Reasons You Will Love This Home: 1) Absolutely stunning, custom-built home offering 4,551 square feet of finished living space on a private 2.6-acre estate lot in the prestigious Woodland Heights community, perfectly located just minutes from downtown Huntsville, golfing, and access to Lake of Bays and the Chain Lake System 2) Breathtaking exterior with beautifully landscaped grounds, complete with an irrigation system, a fully fenced yard ideal for pets, and a brand-new swim spa with custom decking, along with a separate two-car garage providing additional storage for recreational toys, while the expansive driveway ensures plenty of parking 3) Main level exuding elegance, featuring wide plank hardwood flooring spanning throughout, a one-of-a-kind custom kitchen with high-end cabinetry, a large pantry, granite countertops, tiled backsplash, a spacious breakfast island, and seamless indoor-outdoor living with a walkout to a cozy screened-in three-season room 4) Fully finished basement designed for comfort and functionality, hosting two oversized bedrooms with large windows, a spacious and inviting recreation room, high ceilings, pot lighting, and a modern 3-piece bathroom 5) Loaded with premium features, including a granite firepit area, whole-home generator, tall 9 ceilings, spa-like bathrooms, and a luxurious primary suite with an oversized walk-in closet. 3,149 above grade sq.ft. plus a finished basement. Visit our website for more detailed information. (id:62616)
278 Wellandvale Drive
Welland, Ontario
Welcome to this modern-built 4-bedroom, 4-bathroom home, offering over 2000+ sq ft of contemporary living space. Situated with a picturesque pond view right in the backyard, this home boasts a spacious layout featuring a separate living room, a great room, and a formal dining area, complemented by a large modern kitchen perfect for culinary enthusiasts. Twobedrooms come with attached washrooms, providing added comfort and privacy. The home alsoincludes a convenient mudroom, a double garage, and parking for 4 additional cars in thedriveway. With its prime location near Niagara College Welland Campus, grocery stores, publictransit, and all essential amenities, this move-in-ready home offers the perfect blend ofluxury and convenience. Don't miss the chance to be the first to live in this stunningproperty! SS appliances and window coverings as well. (id:62616)
328 - 2501 Saw Whet Boulevard
Oakville, Ontario
Experience a striking architectural design that seamlessly blends a tranquil natural setting with the vibrant, established community of South Oakville. This 2-bedroom, 2-bathroom suite offers 827 sq. ft, featuring high ceilings and expansive windows that flood the interior with natural light. Step out onto the open balcony for an outdoor retreat, and take advantage of the top-notch amenities including a gym, valet parking, 24/7 concierge, pet wash station, bike storage, and a rooftop common area perfect for entertaining in the summer. Ideally located with easy access to Highway 403, the QEW, and the GO Train, plus premium appliances and sleek finishes throughout. Close to amazing amenities, Underground parking with paid EV charger available (id:62616)
3 Sandyshores Drive
Brampton, Ontario
3+2 Bed And 2.5+1 Bath Beautiful Detached Home In Brampton Highly Sought Neighborhood Of Sandringham-Wellington Area (Dixie & Bovaird). Legal And Finished Basement With 2Bed, 1Bath, Kitchen And Living With Separate Side Entrance. This 2 Story Detached Brick House Offered A Tranquil Setting With Views Of Pond, Trails, Parkland And Tons Of Upgrades Including 2025 New Furnace. Very Convenient Location: Close To Shopping Mall, Bus Stops, School, Place Of Worship, Hospital and Hwy 410. Complete Wooden Deck In Backyard, Large Porch At Main Entrance And Balcony. No Carpet On Main Floor, 2nd Floor and Basement. Laundry In Main Level And Separate Laundry For Basement. (id:62616)
2415 - 8960 Jane Street
Vaughan, Ontario
Discover sophisticated urban living in this exquisite 2-bedroom, 2.5-bathroom suite, available for lease in Green park's prestigious Charisma South Tower. This residence, which includes one parking space and one locker, spans 891 sq ft of elegantly designed interior space and features a private balcony perfect for your enjoyment. Step inside to find architectural highlights such as 9-foot ceilings and a chef-inspired kitchen, boasting a center island, quartz counter tops, a stylish back-splash, and a premium stainless steel appliance package. The primary bedroom offers a true retreat with its generous closet and a luxurious 4-piece en- suite, while the second bedroom provides convenient closet space with its's own 3 piece en- suite. Enjoy the comfort of in-suite laundry and a modern lifestyle, enhanced by abundant natural light and unobstructed views. The Charisma South Tower provides an exceptional living experience with its many luxurious amenities and MODERN, STATE-OF-THE -ART FACILITIES. Located just steps from Vaughan Mills Shopping Center, this prime address offers seamless access to transit and Highway 400, surrounded by an abundance of local amenities. (id:62616)
509 - 281 Woodbridge Avenue
Vaughan, Ontario
Welcome To This Stunning 2 Bedroom, 2 Bath, 2 Parking Residence. This Spacious 980 Sq. Ft. Condo + 170 Sq. Ft. Balcony Offers a Great Open Concept Floor Plan Featuring Floor-To-Ceiling Windows with Lots of Natural Light and Plenty of Outdoor Space For Entertaining. 9 Ft. Ceilings. Modern Kitchen with Granite Countertops overlooking Breakfast Area. Primary Bedroom Offers Walk-In Closet, 5 Pc Luxurious Ensuite. 2nd Bedroom with Double Closet and Closet Organizers. Take In the Views from The Balcony off the Living Room or Primary Bedroom. Gas BBQ Hook Up, Ensuite Laundry & More! **EXTRAS** Great Amenities Include - Concierge, Gym, Party Room and Guest Suites. The Unbeatable Market Lane Location Offers Steps to Shops, Grocery Store, Parks & Restaurants. Close to Transit & Major Highways. (id:62616)
101 - 9973 Keele Street
Vaughan, Ontario
Why live in a 350 sq ft closet in a beehive development when you can have a comfortable 700 sq ft of living space in a desirable area? This comfortable unit is close to shopping, food, and dining, a huge library, a short drive to medical and hospital facilities, Canada's Wonderland, and only a short drive to the 400 highway or a short stroll to the Maple GO station. The secure building also features a meeting room and an exercise room. Add a convertible couch or futon in the den, and you have a convenient 2nd sleeping area for guests, or a convenient office space, or a Crib if a nursery is what you need. Perfect for professionals, downsizers, senior buyers not wanting any stairs, and young couples who want the convenience of condo living, in the heart of Maple. and when you are leaving for work in the morning, you don't have to jostle with the other 5,000* residents trying to get out of their high-rise condo building...the ease of condo living without the hassle of high-rise crowds. Start your next stage of your life here. Ready to go with newer appliances. (id:62616)
1120 - 88 Corporate Drive
Toronto, Ontario
Why squeeze into a shoebox when you can spread out in style? Welcome to a rarely available 1-bedroom suite in one of Tridel's most rock-solid, amenity-rich communities. Whether you're a design-savvy bachelor, a couple ready to upgrade from cramped, or a downsizer who refuses to skimp on space, this one hits the mark.Enjoy a smart, oversized layout with freshly painted walls, smooth ceilings (no popcorn here), upgraded granite counters, and refreshed cabinets that give the kitchen a clean, modern edge. The built-in closet organizer adds serious storage power and yes, the jacuzzi tub is all yours for end-of-day escapes.The amenities are next level: indoor and outdoor pools, tennis, squash, badminton, bowling lanes, billiards, and a full fitness centre. And the kicker? ALL utilities are included heat, hydro, water, A/C you name it. Plus, you get underground parking, gatehouse security, and fast access to the 401, STC, TTC, GO and more.This isnt just a condo it's a lifestyle upgrade with no compromises. (id:62616)
2206 - 2221 Yonge Street
Toronto, Ontario
Welcome To 2221 Yonge, The Newest Addition To The Iconic Yonge & Eglinton Corridor-Long Regarded As The Beating Heart Of Midtown Toronto And The Gold Standard For Urban Living In The GTA. This Stylish Residence Seamlessly Blends The Spacious, Rarely-Found Layouts Of The Past With Sleek, Modern Design Elements That Cater To Todays Lifestyle. Just Steps From The TTC, Top-Rated Restaurants, Cafes, And Everyday Essentials, This Vibrant Location Offers Unmatched Connectivity And Convenience. Inside, Enjoy Expansive Sun-Filled Windows, Thoughtfully Designed Interiors, And Access To World-Class Amenities That Elevate The Standard Of Condo Living. Discover Why 221 Yonge Is More Than Just An Address- Its A Lifestyles Worth Experiencing. Book Your Private Viewing Today. (id:62616)
4 Fifeshire Road
Toronto, Ontario
***Magnificent***chateau-inspired***an exclusive-gated entrance & circular driveway lead to the L-U-X-U-R-Y grand residence on a beautiful 100ftx206ft in the prestigious St. Andrew Estate---This estate residence offers over 10,000sf total living space of refined elegance(Apx 7000sf for 1st/2nd floors as per Mpac) & masterfully crafted, palatial interior finishing with sense of European opulence & the utmost in craftmanship & the art of natural sunlight**The main floor welcomes you with a double-soaring ceiling height draws your eye upward with featuring unique-cathedral/dome design with intricate moulding & a curved stairwell with an antique floral railings in timeless elegance. The chef's kitchen balances form of space & function, with a large centre island and breakfast area. The large terrace extends these living spaces outdoors. The family room forms the centre of this home, where family friends/family gathers--------The primary suite elevates daily life, featuring a living room or private library area, double sided fireplace & private terrace with stunning view of green & backyard for quiet moments alone---The expansive ensuite has exquisite materials feels like an European hotel------Thoughtfully designed 2nd primary bedroom offers spacious private spaces for family's senior member-------The rest of bedrooms have own privacy and endless natural lights----The lower level maintains spacious open area with a kitchen-wet bar-large rec room and movie theatre & lots of storage area & easy access to a private backyard*** (id:62616)
81 Crittenden Drive
Georgina, Ontario
Welcome to 81 Crittenden Drive Keswick! Nestled in the highly desirable Simcoe Landing Community, this beautifully updated home blends modern comfort with exceptional convenience - just minutes from Highway 404, Lake Simcoe, and top-rated schools. Step Inside to discover and inviting open concept main floor, complete with elegant crown molding, pot lights and a newly renovated powder room. The seamless flow from the upgraded kitchen to the cozy family room creates a perfect setting for everyday living and entertaining. Upstairs, Spacious bedrooms awaits including a completely renovated primary ensuite featuring a frameless shower, brand new vanity and custom shelving for ample storage space (2024) The fully finished basement (2024) provides versatile space for a recreation room, home gym & office - tailored to suit your lifestyle. Enjoy the convenience of a band-new, fully separate laundry room designed with both function and style in mind. Recent upgrades include: - updating flooring (2024) - New air conditioner (2024) - New water heater (rental-2025) - New dryer & smoke detectors (2025) Step outside to enjoy a large, private backyard - perfect for summer barbecues, family fun, or simply relaxing in the sun. All of this in a thriving, family, friendly neighborhood with easy access to transit, shopping, schools, and the natural beauty of lake Simcoe. *Don't miss your chance to make this move-in ready home your own- book a showing today! (id:62616)
10019 Keele Street
Vaughan, Ontario
Incredible opportunity to own a well-established 241 Pizza franchise in the heart of Vaughan! Located at 10019 Keele Street in the bustling Maple Lanes Plaza, this turnkey business benefits from excellent visibility, steady foot traffic, and a high-demand neighbourhood. Situated directly across from a busy community centre and school, and just minutes from CANADA'S WONDERLAND, Vaughan Mills Shopping Centre, and Cortellucci Vaughan HOSPITAL, the location is ideal for consistent sales and future growth. With monthly sales averaging $30,000++ and significant potential for 200% growth, this business is perfect for entrepreneurs or families looking to step into a profitable venture. Operated by just two employees, the store is efficient and low-maintenance. The current lease is very attractive at $3,200/month (including TMI), with water included and only electricity and gas paid separately. A long-term lease providing stability for years to come. As part of the well-recognized 241 Pizza brand, the buyer will benefit from full franchise training and support. The franchise is known for its value-driven menu, strong reputation, and loyal customer base. Don't miss your chance to take over this successful location in one of Vaughans fastest-growing communities. Perfect for hands-on operators or investors alike! (id:62616)



















