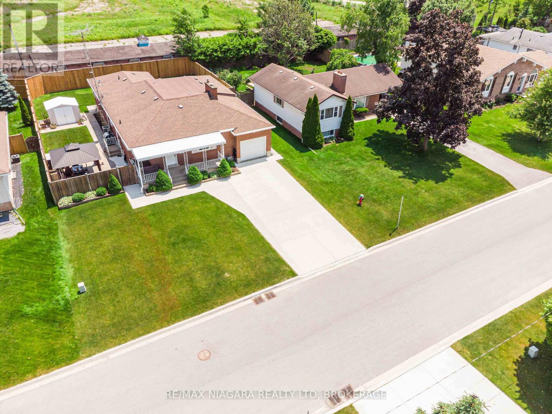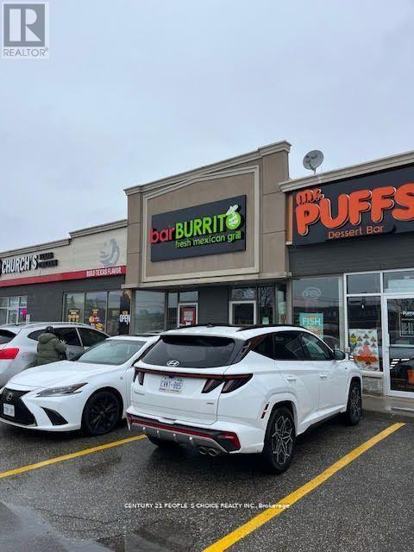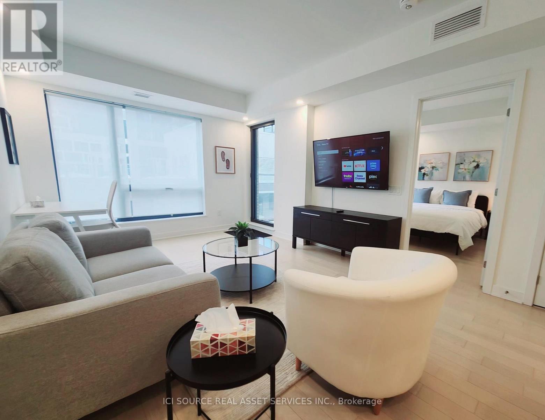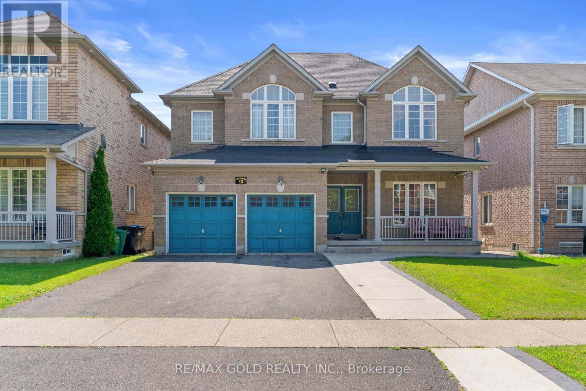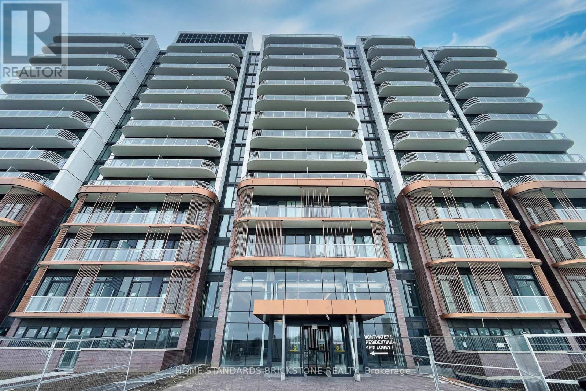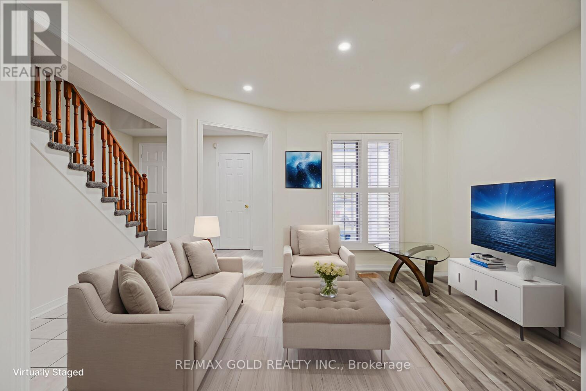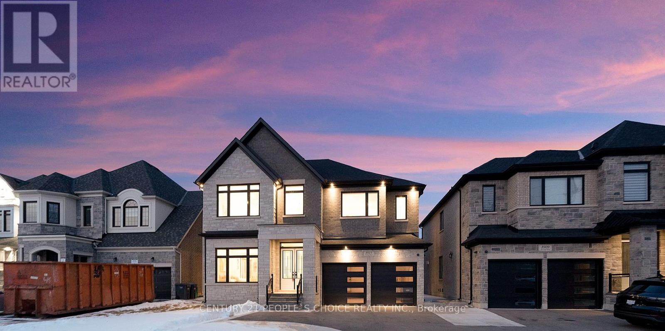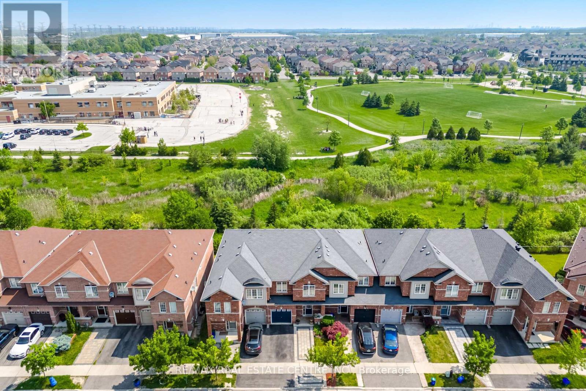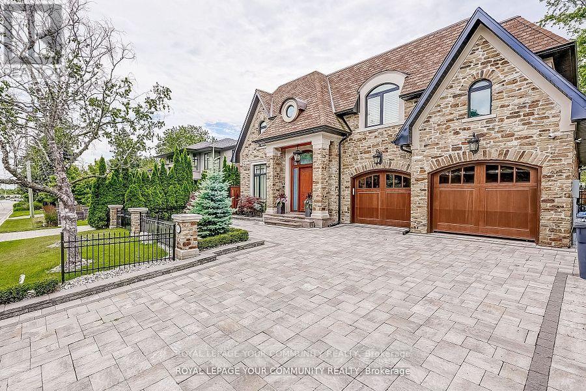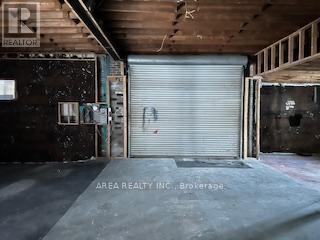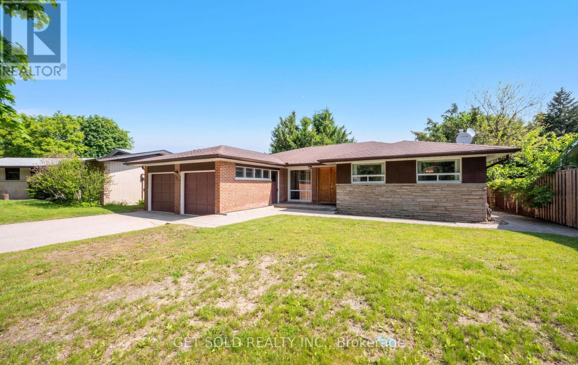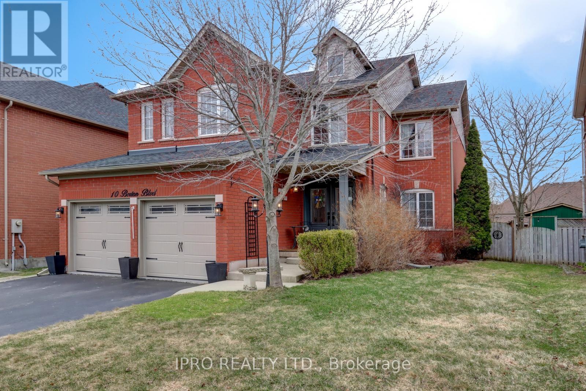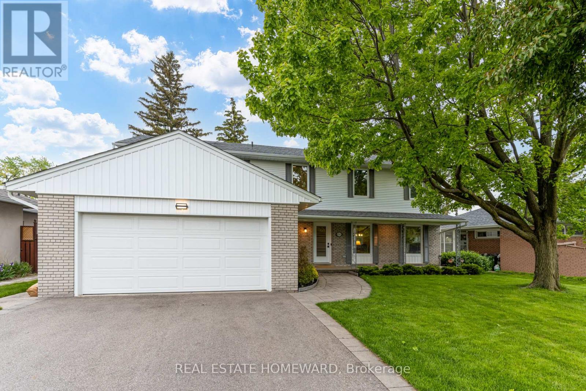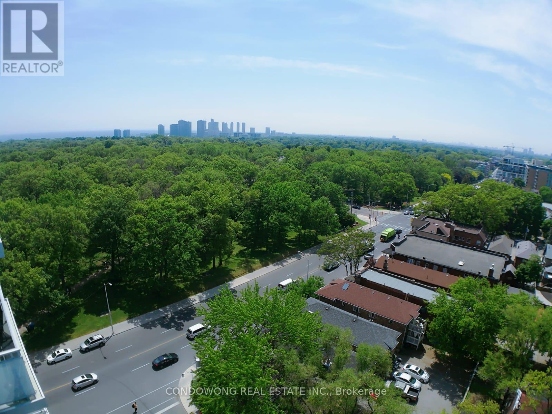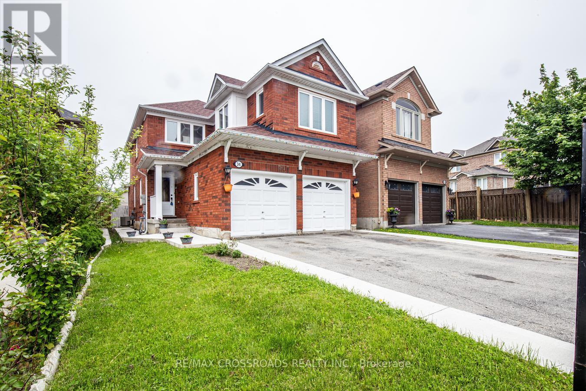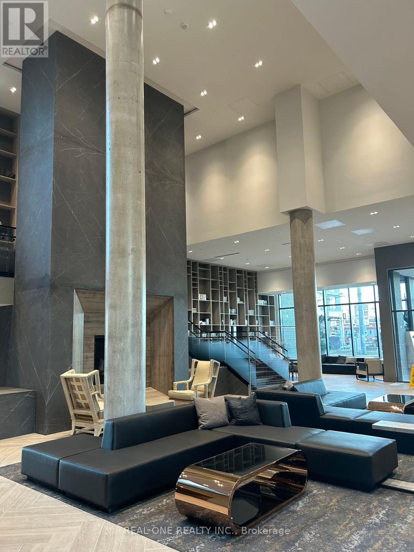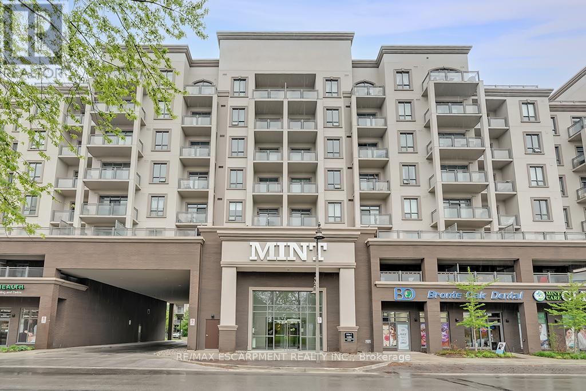2 Prestwick Street
Hamilton, Ontario
WOW Stunning 1643 Sqft. Freehold Corner, In Stoney Creek. Built 2018. Well Cared For By Tenant. Within Minutes Of Major Highways. Excellent Community - Minutes To Schools, Amenities And Parks. Raised Patio, Wrap Around Porch. Garage Access, Main Floor Laundry. Walk - In Closet In Master. Full Laminate On Main Floor And Upper Hallway. Walkout To Deck, Large Windows, Stainless Steel Appliances, Upgraded Light Fixtures. This Home Is A Must See! Tenant Move Out July 01. (id:62616)
3560 Rapids View Drive
Niagara Falls, Ontario
Don't miss this rare opportunity to own large (almost 2000 sf) custom-built brick bungalow, ideally located just steps from the picturesque Niagara River with views right from your own front yard! Situated near Kingsbridge Park, the scenic Niagara Parkway, and minutes from the iconic Niagara Falls, this home promises both tranquility and convenience, especially with quick access to the upcoming Niagara South Hospital.The meticulously maintained property boasts impressive curb appeal with a beautifully designed concrete driveway, patios, walkways, and lush landscaping enhancing the divided rear and side yards. Enjoy peaceful mornings or evenings on your charming covered front porch. Inside, discover elegant hardwood and tile flooring throughout a functional layout. The home offers a contemporary eat-in kitchen featuring a gas stove, complemented by inviting living spaces. Cozy up by the classic wood-burning fireplace in the living room or enjoy the warmth of the gas fireplace in the family room, accessible from the heated single-car garage. An exceptional feature of this home is the spacious basement in-law apartment, complete with its own private entrance, perfectly suited for multi-generational living, providing privacy and independence for extended family members. Schedule your private viewing today and experience first hand all this home has to offer! (id:62616)
5169 Wellington 125 Road
Erin, Ontario
Welcome to this spectacular rural retreat on 9.77 acres the ultimate family home you didnt know you were dreaming of. Perfectly situated on a scenic property with two ponds, this spacious over 4,000 sqft home offers the perfect balance of luxury, comfort, and practicality for both everyday living and unforgettable gatherings.At the heart of the home is a fully remodeled main floor designed to impress. The stunning chefs kitchen is truly one of a kind, featuring a 6-burner stove, 3 refrigerators, 2 dishwashers, 3 sinks, and an abundance of custom white cabinetry. Plus, the ultimate entertainers island with space for prep & to host! The enormous family room is a showstopper, with soaring vaulted ceilings & large windows that flood the space with natural light. Its the ideal spot to relax, entertain, or simply take in the peaceful surroundings of your rural haven.The luxurious primary suite is a true retreat, step out onto one of the double balconies to enjoy your morning coffee with a view, unwind in the spa-inspired ensuite, and enjoy the convenience of a huge walk-in closet with room for everything.Outside, the detached heated 5-car garage (one X-tall for RV/trailer) offers more than just parking. It includes a large unfinished loft space (wired up for surround sound and TV) ready for whatever suits your lifestyle, studio, storage & more.Every detail of this home has been carefully thought out to support a comfortable and elevated lifestyle. From the high-end finishes to the generous living spaces and beautiful rural setting, this property is a rare find that combines modern luxury with country charm.Dont miss your chance to experience this one-of-a-kind home that checks every box and then some the perfect place to build memories, host guests, and enjoy the best of rural living in total comfort. (id:62616)
3227 King Street E Unit# 311
Kitchener, Ontario
*BUY IT TODAY!*Welcome to Unit 311 at The Regency! Absolutely Stunning! Spacious & Luxurious describe this beautiful Condo at The Regency. Immaculately kept and beautifully updated. The Kitchen features all newer S/S appliances w/tile floor & quartz countertops. Insuite Laundry for convenience. The Primary bedroom has a 3 piece ensuite & walk-in closet w/custom built organizers. Close to all amenities. Nothing to do, just move in and enjoy. (id:62616)
320 Highland Road E
Kitchener, Ontario
Welcome to 320 Highland Road E! Step into this beautifully renovated 1-bedroom, 1-bathroom basement unit that feels nothing like your typical lower level. With potlights throughout, glass doors, and large windows that bring in tons of natural light, this carpet-free space is bright, airy, and inviting. The spacious open-concept living area offers plenty of room to relax or entertain, while the modern kitchen is a true standout, featuring stainless steel appliances, quartz countertops, a trendy backsplash, black hardware, and ample cabinetry. Enjoy the convenience of in-suite laundry and two dedicated parking spots, yes, two! The updated 3-piece bathroom is sleek and functional, offering everything you need in a stylish package. Located just minutes from top-rated schools, shopping centres, hospitals, public transit, and with quick highway access, this location checks every box for easy, stress-free living. $1750/month – All Inclusive. Don’t miss your chance to live in a home that offers incredible value, modern finishes, and a location that simply can’t be beat. Book your showing today, this gem won’t last long! (id:62616)
14 - 1575 Upper Ottawa Street
Hamilton, Ontario
Price reduced !!! Successful fast-food Mexican Grill (BarBurrito) Franchise business for Sale in a Prime Location of Hamilton Mountain area. Sales going up month to month. High end Leasehold improvements and newer Equipment. Spacious premises. Perfect for a first time venture or family business . Surrounded By Amenities And Public Transit. Ample parking for customers. Orders on Skip, Uber & Doordash. All chattels included. The rent is $5250 a month including TMI. **EXTRAS** All chattels .The inventory is not included in the sale price. (id:62616)
1009 - 340 Queen Street
Ottawa, Ontario
Downtown Luxury Condo. Prime Location. Downtown Ottawa's premier address. 5-minute walk to Parliament Hill. Direct access to Lyon LRT Station only residential building with this feature. Steps from business centres, upscale shopping, dining & entertainment. The Condo: 630 sq. ft. open-concept 1-bedroom, 1-bathroom unit. Located on the 10th floor with south-facing balcony and stunning city views. Elegant finishes: hardwood flooring, ceramic tiles, quartz countertops, smooth ceilings. Premium stainless-steel appliances. Underground parking (available for rent) & private locker. Building Amenities: Fitness centre, indoor pool, rooftop terrace. Boardroom, party lounge, theatre room. 24-hour concierge & security. *For Additional Property Details Click The Brochure Icon Below* (id:62616)
11 Redtail Crescent
Hamilton, Ontario
Stunning 3+2 Bedroom, 4 washrooms Detached Home With Finished Basement Apartment At Rymal/Upper Paradise. This House Features Stamped Concrete Entrance Stairs With Unique Stained Concrete Balusters, Open Concept, Lots Of Windows And Lights, Oak Staircase, Central Vacuum, Double Garage With Brand New Garage Door And Automatic Opener, Freshly Painted, Parking For Four Cars In Driveway, Main Floor Laundry, Three (3) Bedrooms All With Closet Organizers, Master Bedroom With Fireplace And 5 Piece Ensuite Including Jacuzzi/Double Sink/Glass Shower, Etc. In between is a beautiful family room where you can relax and entertain your family. There is no Retrofit status of the basement apartment. (id:62616)
404 - 105 Oneida Crescent
Richmond Hill, Ontario
Welcome to ERA 2 Condominiums, where modern living meets everyday comfort in a vibrant and central location. This bright and beautifully maintained 2 bedroom, 2 bathroom suite offers a functional split-bedroom layout with 9 foot smooth ceilings, upgraded laminate flooring throughout, and floor to ceiling windows that fill the space with natural light. Enjoy seamless indoor-outdoor living with an oversized 105 square foot private balcony, perfect for your morning coffee or evening unwind. The modern open concept kitchen is thoughtfully designed with quartz countertops, stainless steel appliances, under-cabinet lighting, and an upgraded large centre island ideal for both cooking and entertaining. The primary bedroom features a spacious walk-in closet and a 3-piece ensuite with upgraded tiles and a glass-enclosed shower. A second 4-piece bathroom and a spacious second bedroom provide added functionality and comfort for guests, family, or a home office setup. Experience resort-style amenities designed for ultimate comfort and ease, including an indoor pool, steam room, fitness centre, yoga studio, terrace with BBQs, party room, games room, guest suites, 24-hour concierge, and ample visitor parking. Centrally located just minutes from Langstaff GO Station, VIVA/YRT, Highway 407 & 404, Hillcrest Mall, restaurants, grocery stores, parks, and the future Yonge North Subway Extension. Includes the convenience of 1 parking space and 1 locker for extra storage. (id:62616)
12958 Keele Street
King, Ontario
Prime main floor commercial lease opportunity in the heart of King City, offering approximately 1,320 sq. ft. of renovated, multi-use space ideal for real estate office, medical, wellness, retail, or other professional uses. This bright and functional unit features multiple private rooms, a reception area, and access to washroom and kitchenette amenities. Included are 4 parking spaces (2 spots adjacent to garage and 2 inside garage), plus exclusive access to the garage loft for additional storage. Located just steps from Keele Street and King Road, the property offers excellent signage exposure, high visibility, and convenient access to public transit, all within a well-maintained building with professional co-tenants. (id:62616)
44 Dredge Court
Milton, Ontario
Love the idea of morning coffee with a covered front porch and greenspace view? 44 Dredge Court in Milton delivers! Built in 2014, this freehold townhome offers 3 bedrooms, 4 bathrooms, and parking for 3 vehicles. At the front entrance, you'll find a convenient 2-piece bath and direct access to a spectacular garage setup. The open concept main floor features tile and laminate flooring, a bright dining area, and a renovated kitchen with quartz countertops and backsplash, a centre island with double sink, stainless steel appliances, pot lights, and a walkout to the backyard. The spacious living room includes surround sound and views of the beautiful outdoor space. Upstairs, plush carpeting adds warmth throughout. The primary bedroom includes a walk-in closet and private 3-piece ensuite, while bedrooms 2 and 3 each offer a large window and double closet. A 4-piece bathroom serves the upper floor, along with a finished laundry room that adds everyday convenience. The finished basement includes a rec room with above-grade windows, pot lights, laminate flooring, and a wet bar with quartz countertops. There's also a finished pantry with extra storage, plus a 2-piece bath for added comfort during movie nights or entertaining. Step outside to a private, fully fenced yard with a two-tiered deck, perfect for summer BBQs, playtime, or relaxing evenings. Close to schools, parks, trails, Milton District Hospital, big-box shopping, Downtown Milton, the GO Station, and easy 401/407 access and more! Move in and enjoy easy living! (id:62616)
27 Quinton Ridge
Brampton, Ontario
Nestled within the prestigious Westfield Community of Brampton, this resplendent 2,300 sqft (above grade) semi-detached, exudes timeless elegance and modern sophistication. From the moment you step inside, you are enveloped by the grandeur of 9-foot ceilings gracing the main floor, where lustrous hardwood floors and a majestic oak staircase adorned with intricate iron spindles create an atmosphere of refined opulence. The culinary haven, a gourmet kitchen, captivates with its upgraded quartz countertops, double stainless steel sink, artful backsplash, and impeccable finishes, inviting both intimate dinners and lavish gatherings. Bathed in the soft glow of pot lights and framed by elegant California shutters, the home radiates a serene yet luxurious ambiance. Ascend to the second floor, where four generously proportioned bedrooms await, including a private in-law suite with its own en-suite bathroom and a sumptuous primary sanctuary boasting a capacious walk-in closet and a spa-inspired 5-piece en-suite. Three exquisitely appointed full bathrooms, each with quartz counters, and thoughtfully designed doored closets ensure both comfort and convenience. Beyond the interiors, this home's enviable location places you mere steps from a tranquil park and moments from esteemed schools, vibrant plazas, financial institutions, the Brampton Public Library, fine dining, essential grocers, the illustrious Lionhead Golf Club, and the forthcoming Embelton Community Centre. Seamless connectivity is afforded by proximity to Highways 401 and 407, while practical touches such as direct garage access to a well-appointed mud/laundry room and the absence of a sidewalk enhance daily ease and extra parking space. The legal basement, featuring two bedrooms and ample storage, presents a rare opportunity for supplemental income or an inviting space for extended family. (id:62616)
49 Head Street
Oakville, Ontario
Welcome to this charming home nestled among tall trees, situated in one of Oakville's most desirable locations just a block away from quaint Kerr Village with it's array of unique shops and restaurants, and a short stroll across the Sixteen Mile Creek bridge to historic Old Oakville and Harbourfront! The property is right across the street from the award-winning Westwood Park. Looking to make this home your own? Built in 1972, the existing layout features spacious main-floor living with a spacious Kitchen with walk-out, a south-facing, open-concept Living Room and Dining Room, plus 3 Bedrooms and 4-pc Bathroom on the upper level. The lower level is bright with it's large, eye-level windows, and includes a Recreation Room with fireplace, a 2nd Kitchen area with bright, above ground windows, Laundry/Utility Room, an inside entry to the built-in Garage, and extra storage under the stairs. Looking to build your dream home? Enjoy the wide, mature corner lot with 80.34' across the front and 46.50 depth, in this prime location. Please note: the home and property are being sold 'as is'. (id:62616)
4601 - 38 Annie Craig Drive
Toronto, Ontario
>> Enjoy this Stylish Water Front Condo. Breathtaking views of the Lake and Downtown Toronto. The Extensive Waterfront Trail and nearby Parks & Shops for you to Enjoy & Relax! <<< Modern Open-Concept Layout with High-End Finishes. Floor to Ceiling Windows. Spacious Den Perfect for Home Office Or Guest Room. <<< World Class Amenities include 24 hour concierge, Indoor pool, sauna, hot tub, billiards room, movie theatre, party room, guest suite and visitor parking. <<< Close to major highways, Metro, Shoppers, transit, trails, shops, restaurants, waterfront, park and more! <<< Steps to Metro grocery store, LCBO, cafes, and TTC transit just around the corner. Convenience & Luxurious Lifestyle are all here. Dont Miss Out! (id:62616)
1904 - 25 Fontenay Court
Toronto, Ontario
This spacious and bright penthouse unit contains 2 bedrooms and 2 bathrooms and walkout to to large balcony with unobstructed westerly views and gas bbq hookup. 10' ceilings and large windows bring in loads of natural light. Enjoy the modern kitchen with quartz counters, stainless steel appliances and breakfast bar. Unit includes one parking and one storage space. Great location close to shops, parks, trails, golf, HWYS and minutes to downtown and Airport. Enjoy amenities such as pool, roof top cabana, outdoor patio, sports simulator, party rooms, 24hr security and much more. (id:62616)
17257 Old Main Street
Caledon, Ontario
Beautiful Belfountain - backing on to the Belfountain Conservation Area. 5 minutes to Caledon Ski Club, 12 minutes to The Pulpit Club. 8 minutes to TPC Osprey Valley. 7 minutes to Erin. Bungalow with walkout basement containing a self contained 1-bedroom apartment. Beautifully landscaped. Expansive deck off upper level kitchen overlooking the Conservation Area. Upper level includes 2 bedrooms, 4 pc bath, large kitchen with new stainless steel appliances. All hardwood on upper level. Home has been extensively renovated in the last year including new doors and trim, some new hardwood, new driveway, new 200 amp electrical service complete with EV charger, new LED light fixtures and pot lights throughout, new electic heat pump and central air, new custom window covering throughout the upper level. New glass tub enclosures in both bathrooms. New UV water filtration system, new water softener and new Reverse Osmosis water system. New custom closets and shelves in lower bedroom. Bunkie with sleeping loft has been updated including new full insulation and drywall, new 30 amp electrical panel, heating and air conditioning. Cool articulating ladder to get up to the sleeping loft. This accessory building could be an art studio, writers retreat or clubhouse for the grand kids. This property is an excellent fit for city dwellers looking for weekend getaway, first time buyers, downsizers - and is a good multi-generational set up with fully self contained apartments on both levels. There really is nothing to do - but move in and enjoy!! (id:62616)
2122 Bridge Road
Oakville, Ontario
Welcome to this beautifully updated 3+1 bedroom side-split, ideally situated on a spacious 60 x 125 ft lot in a family-friendly neighbourhood. Offering nearly 2,000 sq ft of finished living space, this home blends comfort, style, and functionality. The open-concept main floor is filled with natural light and features hardwood flooring, pot lights, and a renovated white kitchen with a large island perfect for family gatherings and entertaining. The dining area flows seamlessly into the bright living space, with expansive windows offering picturesque views of both the front and back gardens. Upstairs, you'll find three generous bedrooms and a full bathroom, while the lower level provides a 4th bedroom, second full bathroom, large rec room, laundry area and 2nd walk out. Step outside to your private, south-facing backyard complete with a stunning saltwater pool, mature perennial gardens, and ample space for summer entertaining. Extensively updated from top to bottom over the past six years including exterior stucco, roof, furnace just move in and enjoy. Close to Bronte, Coronation Park, walking trails, shopping, excellent schools, highway and GO access close by. Don't miss this exceptional opportunity to make this turnkey property your home just in time for summer! (id:62616)
413 Keele Street
Toronto, Ontario
Prime Retail Opportunity in the Heart of The Junction - This outstanding street-level retail space is available for lease at the base of two condo towers with over 300 residential units directly above. The area is experiencing further growth, with a brand-new condominium development now under construction directly across the street, and another just beginning immediately to the south, bringing more foot traffic to the area. The unit features tall ceilings, hardwood floors, high-end finishes, and prominent frontage on Keele Street - a high-visibility corridor with steady pedestrian and vehicle exposure. This beautifully finished commercial unit is ideal for a variety of service-based businesses including a hair salon, barber shop, or other professional services. It is also well-suited for retail, medical, and office uses. Strategically located just steps from Dundas and Keele, in the core of The Junction - one of Toronto's most dynamic and sought-after neighbourhoods. The Junction is a thriving destination, known for its character, energy, and strong sense of community, and lined with popular restaurants, pubs, and boutique shops. The area attracts both residents and visitors, creating an ideal setting for a business to grow. TMI and HST are in addition to the base rent. All utilities except for water are included in the TMI. *** Please do not go direct or speak with tenants *** (id:62616)
194 Tawny Crescent
Oakville, Ontario
Welcome to the Gorgeous Model Home Built By Rosehaven In a Very Prestigious, Family Friendly and Sought-after Neighbourhood of Lakeshore Woods In South Oakville. No detail has been overlooked with exquisite hardwood flooring, custom staircase, and Paved Interlock backyard/driveway. With Over 3200 Square Ft Of Living Space Across The 3 Floors. An Open Concept Gourmet Kitchen, Breakfast Bar And Walkout To The Deck And Backyard. Steps To The Lake And Many Nature Trails. Double Car Garage And A Large Driveway. Master bedroom retreat offers large walk in closet & outstanding 5pc ensuite bath. Decent Sized 2nd And 3rd Bedrooms And A Large Den With A Common Washroom Complete The 2nd Floor. Professionally Built Finished Basement Is Complete With A Large Rec/Entertainment Area, 4th Bedroom, And A Full Bathroom With Shower. Premium Landscaping In Front & Rear Yards. Steps To Lake Ontario, parks, And Trails. Easy access to highways and GO Train. Shows Wonderfully, Come See For Yourself! (id:62616)
18 George Street
Ajax, Ontario
1531 sq ft of living space in this1.5 storey home with 3 spacious bedrooms and full basement. *Classic character throughout with large principal rooms, bright windows, hardwood & parquet flooring flow throughout main level. *Offering versatile space in the main level den, work from home with ease or accommodate guests. *Thoughtfully maintained & clean throughout. *Lots of living space in combined dining/living room. *Bright, eat-in kitchen makes preparing meals with ease. *Main floor laundry room offers counter, sink and upper storage cabinets. *Walk-out to patio & spacious backyard with perennial gardens. *Discover 3 generous sized bedrooms upstairs, all with large windows and accessible attic closets for storage & organization. *Full basement partially finished with rec room, bar area and large workshop. *Furnace & A/C owned. *All appliances included "as is". *Gas BBQ with gas hookup included. *Basement & laundry room added (1968-1970) *Master bedroom added (early 1980s). *Great family neighbourhood! *Steps to park, baseball diamonds. *Walk to school, stores and businesses. *Mins to 401, hospital and the wonderful lakefront. *Perfect for a new family to move in and create their own lasting memories with your own touches. *Exterior of house painted 2022. *Seller discloses basement has had water penetration sometimes during heavy & prolonged rain. *2 new sump pumps installed May 2024. *Buyer is advised to do their own diligence. (id:62616)
13 Footbridge Crescent
Brampton, Ontario
Legal 3-Bedroom Basement Apartment with Separate Entrance & Separate Laundry! This beautifully upgraded 4+3 bedroom, 5-bath home sits on a premium 45 Ft wide lot and features 3 full washrooms on the second floor and 2 full bathrooms in the legal basement perfect for extended family or rental income. The basement also includes its own private laundry for added convenience and privacy. Enjoy a grand double door entry, spacious foyer and hallway, separate living, dining, and family rooms with a cozy gas fireplace. The open-concept kitchen offers a center island, tall cabinets, and a bright breakfast area. Additional highlights include 9 ft ceilings, gleaming stained strip hardwood floors, main floor laundry, and direct access to the double car garage. Located minutes from Trinity Common Mall, Brampton Civic Hospital, Hwy 410, schools, parks, and public transit this home has it all! (id:62616)
62 - 455 Apache Court
Mississauga, Ontario
Beautiful END-UNIT Townhouse Located In The Desirable Highland Park Community Of Mississauga. Offering Over 2100 Sqft Of Fully Renovated Space, This Executive Home Feels Like A SEMI-DETACHED And Features 3 Spacious Bedrooms, 3 Stylish Bathrooms, And A Finished Basement Perfect For An Office, Entertainment Area, Or Guest Suite. The Bright, Open Concept Main Floor Boasts Large Windows, A Cozy Gas Fireplace, And A Stunning Brand New Kitchen With Expanded Cabinets, Quartz Countertops, A Stylish Backsplash, And Top-Of-The-Line Stainless Steel Appliances, Including An Over-The-Range Microwave. Luxurious SPS Laminate Flooring, Wi-Fi Controlled Contemporary Lighting, CROWN MOULDING And SMOOTH CEILINGS Throughout The Space. The Primary Bedroom Is Generously Sized, Featuring A Spacious Walk-In Closet With Motion-Activated Lighting And A Sleep 3-Piece Ensuite Bathroom Designed For Comfort And Style. The Basement Provides Tons Of Storage Space, Along With A Laundry Room And A Cold Room. The Attached Garage Offers Direct Interior Access. The Charming Backyard Includes A Patio With Privacy Of The Pine Trees, Perfect For Relaxing With A Cup Of Coffee While Keeping An Eye On The Kids. Don't Miss This Exceptional Opportunity To Own A Luxurious, Move-In-Ready Home In A Prime Mississauga Neighbourhood! The Amenities Include A Children's Playground And Visitors Parking. This Townhouse Is Conveniently Located Minutes From Square One Shopping Centre, Major Highways (403/401/407/QEW), Parks, Schools, And Future Hurontario LRT Service, With Toronto Pearson Airport Just A 12-Minute Drive Away. Recent Upgrades Include A Brand-New Kitchen, New Flooring, Fresh Paint, Modern Lighting Fixtures And Complete Duct Cleaning (2024), An Automatic Garage Door Opener With Remote and EV Charging Outlet In Garage. (id:62616)
43 Shediac Road
Brampton, Ontario
Location!! Location!! Location!! Luxury home by countrywide with premium lot 63' by 108' on a quiet st. Separate entrance to basement. Close to park and school. 401/407 minutes away. No sidewalk. (id:62616)
117 Guthrie Crescent
Whitby, Ontario
Open House Thursday June 19th 6-8pm. Welcome to 117 Guthrie Crescent A Wonderful Family Home in Lynde Creek, Whitby. Set on a beautiful lot in one of Whitby's most established and family-oriented neighbourhoods, this 3-level side split offers space, comfort, and thoughtful updates throughout including hardwood floors on every level. The main floor features a bright family room with built-in bookshelves, a cozy fireplace, and a walk-out to a large deck perfect for relaxed family time and outdoor play. Just a few steps up, the well-designed kitchen offers quartz countertops, a pantry, and plenty of prep space. The connected living and dining areas provide great flow for everyday family living. Upstairs are three generously sized bedrooms all with custom built-in closets and a updated 5-piece semi-ensuite bathroom. The above-grade lower level adds even more living space, ideal for a rec room, playroom, or teen hangout. A walk-out from this level overlooks the beautifully landscaped backyard with new fencing and plenty of room to enjoy the outdoors. The attached double garage includes a versatile bonus: one bay has been converted into a working workshop but can be easily converted back if needed .The laundry room includes a bonus office nook perfect for working from home or tackling projects in peace. A solid, move-in-ready home in a quiet, sought after neighbourhood close to schools, parks, and everyday conveniences. A perfect family home. Recent Updates Include: 2025 - New windows, updated electrical panel( home has all copper wiring), updated laundry room. 2024 - New fencing. 2023 Quartz kitchen counters. 2022 - Upgraded attic insulation. 2018 - New roof, new flooring. 2017 Hardwood in bedrooms, new landscaping. 2016 Furnace. (id:62616)
1012 - 220 Missinnihe Way
Mississauga, Ontario
Welcome to the Brightwater II in Port Credit Waterfront Community! 2 Beds + Den with 985 sf interior plus 284 sf for 2 Balconies. Sunny South Facing Lake View Unit at the Fabulous Brightwater! Relax in the sunfilled Suite, Living room & Kitchen with the beautiful unobstructed Lake and City view. The Modern Kitchen Is Equipped With A Built-in Fridge, Dishwasher, Stainless Steel OTR Microwave, And Stove. Steps To The Waterfront Trail With Breathtaking Views of Lake Ontario Luxury Resort Style Living In The Heart Of Port Credit, Close To Highways, Shopping & Dining, Waterfront Trails, Minutes To GO Train & Public Transit System. Residence Will Benefit From A Community Shuttle Bus To The GO Train Station. BMO, Farm Boy, LCBO right in the community!Extras: (id:62616)
16 Mistycreek Crescent
Brampton, Ontario
Beautiful Detached Home in highly desirable Fletcher's Meadow neighborhood of Brampton! This spacious property boasts 3+1 bedrooms and 4 bathrooms, including a fully finished 1-bedroom basement. This freshly painted house with open-concept main floor showcases a combined living and dining rooms with hardwood flooring and new pot lights throughout. The inviting family room, filled with natural light and warmed by a cozy gas fireplace, flows seamlessly into a large eat-in kitchen. The kitchen showcasing newly upgraded granite countertops, updated kitchen cabinets and new sink; stylish backsplash, and a breakfast area that walks out a large deck. Upstairs, the primary bedroom features a 5-piece en suite with an oval tub and separate shower. The additional bedrooms are generously sized and filled with natural light. This well maintained property offers a fully finished basement with 1 bedroom, full 4-piece bath, living room, kitchen, separate laundry, and separate entrance perfect for extended family or rental income. Enjoy outdoor living with a large-sized deck in the backyard, built-in gas pipeline for BBQs & summer cooking. The wide driveway accommodates up to 6 cars with no sidewalk, Total 8 cars parking including Garage, there's direct access from the garage into the house. Conveniently located close to schools, public transit, shopping plazas, and all major amenities. This turn-key home combines comfort, style, and convenience. Dont miss your chance to own in one of Bramptons most family-friendly communities! (id:62616)
142 Sahara Trail
Brampton, Ontario
Beautifully upgraded & meticulously maintained, this spacious 4 bedrms+1 bedm *LEGAL BASEMENT* apartment with a sep entrance and parking for 5 vehicles semi-detached home features. Situated on a premium oversized pie-shaped lot in a quiet, family-friendly neighbourhood, this home offers a bright open-concept layout with a welcoming living/dining area, sun-filledfamily room with gas fireplace, and a modern kitchen ideal for entertaining. The upper level boasts four generously sizedbedrooms, including a primary retreat with a 4-piece ensuite, and a fully renovated main bath. The basement apartment offersexcellent rental income potential or space for extended family. Freshly painted and move-in ready & much more. Close To TrinityCommon Mall, Top-Rated Schools, Parks, Brampton Civic Hospital, Hwy-410 & Transit At Your Door**Don't Miss It** (id:62616)
8915 Heritage Road
Brampton, Ontario
Luxury custom 5 + 1 Bedroom + legal basement (2+1) bedroom beautiful home. 2 car garage + 4 car driveway parking. Legal Basement walk up with 2 + 1 bedrooms. Stone front + double door entry, main floor 10' ceiling, 8' high door, custom kitchen with built in appliances, quartz countertop in the kitchen & all the washrooms with frameless glass showers, all the bedrooms with ensuite, custom gas fireplace, all the washroom fixtures are upgraded. Close to 401 & 407. 2 Bedroom, 1 washroom & Den with custom kitchen legal basment apartment. Must see! (id:62616)
3 - 19 Queen Street W
Mississauga, Ontario
Discover an exceptional rental opportunity at 3-19 Queen Street West, Port Credit, Mississauga. This fully renovated (2025), bright, and spacious three-bedroom, one-bathroom top-floor unit, part of a charming 1967 triplex, offers modern comforts in a sought-after community. Inside, find brand new LED pot lights and smooth ceilings with dimmer switches. The impressive C-shaped kitchen boasts ample cabinetry, full/house-sized stainless steel appliances including a 30" fridge, 24" dishwasher, an induction stove, and a double sink under a window. Each bedroom features hardwood laminate flooring, smooth ceilings with LED pot lights, a window, and a closet. The four-piece bathroom has a soaker tub with a shower wand, a large vanity, and a medicine cabinet mirror. Enjoy two assigned outdoor driveway parking spaces, a dedicated outdoor shed, and common area laundry. Water and central heating are included; electricity is separately metered. This unit will feature new blinds and a modern European-style ductless wall unit for air conditioning. This prime Port Credit location boasts a Walk Score of 90 ("Walker's Paradise"), a Transit Score of 70 ("Excellent Transit"), and a Bike Score of 70 ("Very Bikeable"). You're steps from the vibrant waterfront, scenic parks, and the bustling main street with its boutiques, diverse restaurants like Snug Harbour Seafood Bar and Grill, and cafes. Enjoy easy access to the Port Credit GO Station. Explore the Port Credit Farmers Market, Southside Shuffle Blues & Jazz Festival, Port Credit Lighthouse, and Port Credit Harbour Marina. Green spaces like J.C. Saddington Park and the Brueckner Rhododendron Garden are nearby. Families will appreciate being in the catchment area for Forest Avenue Public School and the highly-regarded Port Credit Secondary School. This Port Credit gem offers the perfect blend of modern living, urban convenience, and a vibrant community atmosphere in one of Mississauga's most desirable neighbourhoods. (id:62616)
335 Hobbs Crescent
Milton, Ontario
Absolutely Fabulous Newly Painted Well Kept Townhouse On A Premium Lot Overlooking Ravine (No Backyard Neighbors). Welcoming Landscaped Front Yard, Interlocked Walk Way & Extra Parking, Covered Porch Will Lead You To This Gorgeous Home. This Home Features A Great Open Concept Layout Including: 9Ft Ceiling, Gleaming Hardwood Floors Throughout Main Floor And Upper Stairs With Oak Railing, Newly Renovated Executive Kitchen With Quratz Counters, Quartz Backsplash, Breakfast Island & Stainless Steel Appliances. The Tall Sliding Doors Lead To An Awesome Custom Built Huge Deck To Enjoy Ravine Pond View. Spacious Primary Bedroom With Sprawling View Of The Ravine And Pond; 4 Pcs Ensuite And Walk In Closet. Recently Renovated Very Bright Basement with Laminate Floors, Pot Lights and Washroom With Glass Shower. This Gem Is Located On A Child Friendly Crescent, Nestled Close To Parks, Schools And Greenspace. Access To The Backyard Through Garage. (id:62616)
14 Grasshopper Way
Brampton, Ontario
Welcome To This Stunning Ready To Move 4+2 Bedrooms *LEGAL BASEMENT* With Sep Entrance. Amazing Layout With Sep Living Room Open To Above, Sep Dining & Sep Family Room W/D Gas Fireplace. Upgraded Kitchen With Quartz Countertops, Backsplash and all Stainless Steels Appliances + Formal Breakfast Area. 6 Parking Spaces. Experience Luxurious Living In A Prime Location, High Demand Family-Friendly Neighbourhood. Close to all other Amenities & Much More.. Don't Miss it!!! (id:62616)
1256 Mineola Gardens
Mississauga, Ontario
**MUST SEE** One-OF-A Kind Masterpiece - Extensively Upgraded With Meticulous Details To Top Quality Finishing & Craftsmanship. Central Mineola. Paver Stone Heated Driveway - Car Garage With Lift- Park 3+ cars Indoor & Patterned Concrete Floors & B/I Cabinets. Solid Wood Door - Grand Foyer Entrance Over 20+ Feet High Open, Bright & Spacious. Meticulous Millwork, Crown Mouldings & Oversized Interior Trims Thru Out The Home- Solid Hardwood Floors, Oversized 11' Main Floor Ceilings, Large Chefs Kitchen, Top Quality Appliances Walk Out To Covered Patio With Built In BBQ & Fireplace Overlooks: Gorgeous Inground Salt Water Heated Pool With Hard Cover & Waterfall Feature - Pool House With Bar Fridge & Change Room - Maintenance Free Backyard With Full Lighting & Fencing Around Perimeter Of Home. Dynamic Main Floor Layout Excellent For Entertaining, Main Floor Office - Limestone Fireplace - 4+1 Bedrooms, 4.5 Baths, Gorgeous Walkup Basement 10' Ceiling Height, Walk up To pool, With 5th Bedroom in Basement, & Full Bath. Home Theatre Area, Complete With Surround Sound & Plush Seating. Sauna, Bar & Open Seating Area For Pool Table & Entertaining - Exterior Brick Façade In Walkup Area & All Basement Windows - Attention To Detail Unsurpassed! Too Much To List - Must See To Appreciate! Over sized Sub Zero Fridge & Wolf Gas Stove 8 Burner, Auto Shades Throu out The Home, All Existing Light Fixtures, Patio Rolex Auto Shade Master Bedroom, Sprinkler System, Wood Panelled Main Floor Office With B/I Cabinets & Desk All Custom Stone Counter. Dry Sauna, Wine Cellar Humidity & Temp Controlled, Full Bar & 2 Bar Fridges, Full Security System. (id:62616)
39 Old Oak Road
Toronto, Ontario
Welcome to your dream home in prestigious Kingsway South! This stunning 3+2 bedroom, 2-bathroom, 2-kitchen residence boasts over 2,300 sq ft of luxurious, move-in-ready living space on two levels. Offering separate entrances this house is also perfect for two families or as a rental income opportunity. The open-concept main floor dazzles with gleaming hardwood, custom oak entrance doors, and a gourmet kitchen featuring Patagonia quartz countertops which also surrounds the gas fireplace in the living room, top of the line stainless steel appliances, and a chic breakfast bar. Elegant custom made finishes, customized solid wood interior doors, Valor 3 sided fireplace, Italian crystal lighting and Legrand touch controls elevate every detail. The bright lower level, with above-grade windows, offers a second luxurious kitchen, spacious rec room and upgraded spacious glass sliding doors laundry. The cold room/cantina has been rebuilt as a brick-lined wine cellar. Energy-efficient Carrier Infinity HVAC and Rennai systems ensure comfort. Enjoy a fully fenced, south-facing 44x125-foot lot, ideal for kids, pets, or summer gatherings, plus a long private driveway. Top-rated location, steps from Royal York subway, top-rated schools, parks, and Bloor Streets shops and cafes, this Kingsway move-in, turn-key gem blends elegance and convenience. Schedule your private viewing today! (id:62616)
A - 6 Nassau Street
Toronto, Ontario
A rare opportunity to secure a private surface parking lot in one of Torontos most vibrant and high-demand neighbourhoods. Nestled between Kensington Market and Chinatown, this 10-space asphalt lot offers excellent access and visibility on Nassau Streetideal for small fleets, ridesharing operators, delivery services, or residential parking. Prime position at Nassau & Spadina, steps from major transit, University of Toronto, and thriving retail districts (id:62616)
43 Grovetree Road
Toronto, Ontario
This spacious bungalow on a ravine lot offers 4 bedrooms, including a primary with 3-piece ensuite. The main floor features a full kitchen, an additional 3-piece bath, and bright living spaces. The walk-out basement includes a second kitchen, another 3-piece bath, a bedroom, and a sauna, leading to a private patio. Close to parks, transit and shopping. (id:62616)
10 Berton Boulevard
Halton Hills, Ontario
Welcome to 10 Berton Blvd in the Trafalgar Country neighbourhood close to trails, schools, parks and major roads to highways. The GO Station is less than 10 mins away. This 4+1 Bedroom, 4 Bathroom has over 4,000 sf of living space. The grand foyer is 2 storeys high with tons of natural light streaming through the upper windows. The main floor has separate formal living/dining space as well as a spacious family room. The fantastic kitchen has taller uppers, crown moulding, quartz counter tops, built in appliances, pantry and island that seats 4 comfortably. The main floor has gleaming hardwood and the second floor has been updated with brand new laminate. Design features of this home are the neutral colours, the modern lighting, 9 ceilings on the main floor, spa-like ensuite and main baths and gas fireplace. The open concept basement is fully finished and has a 2-pc bath and guest room. The vacant property down the street is slated for a Catholic School. Parking for 4 cars. (id:62616)
175 Spitfire Drive
Hamilton, Ontario
Location! Location! Location! Presenting Absolute showstopper just over 1 year old gorgeous double garage detached with LEGAL BASEMENT APARTMENT in * high demand location of new builds * of most prestigious community of Mount hope. This Beautiful Detached boasts a total living space (basement included) of 2544.81 sq feet( as per mpac+bsmt permit) with additional upgrades from the builder worth $27,494. This beautiful property features Main Level with Mud room access to the garage, a huge Living Room, Dining Room and a beautifully Appointed Eat in Kitchen along with breakfast area and walkout to the Backyard. Second level with spacious 4 Bedrooms and shared 4 piece washroom, Master bedroom with 5 piece ensuite and walk-in closet. Upgrades includes Smart Home, Nest Thermostat, Oak Staircase, Engineering hardwood on main level, Range hood, high end stainless steel appliances and many more. Lower level boasts Legal basement apartment with separate entrance features bright kitchen with huge window, spacious living space with rooms, Storage, separate laundry and was previously rented for $2000 Per month which provide extra income $$!. Conveniently located near Bus stop, restaurants, Highway, schools and many more amenities. Hurry!! This one won't last long. (id:62616)
60 Ravensbourne Crescent
Toronto, Ontario
THIS HOME IS LARGER THAN IT LOOKS!! Rare Opportunity in Prestigious Princess Anne Manor! Welcome to 60 Ravensbourne Crescent, a deceptively large, 4+1 bed, 4 bath home offering over 3,000 sq. ft. of above-grade living space on a generous 69 x 119 ft lot. Originally a sprawling bungalow, it was thoughtfully expanded into a full two-storey home to accommodate the needs of a growing family. Set in one of Etobicoke's most sought-after neighbourhoods, this home shows pride in ownership throughout, blending space, functionality, and long-term potential. The main floor features a large family room off the eat-in kitchen, separate formal living and dining rooms, and a convenient laundry/mudroom w/ direct access to the garage. The layout supports everyday life and shines during family gatherings or entertaining!! The second floor offers 4 spacious bedrooms, incl. a primary retreat w/ a private 4-pc ensuite and ample closets. The finished basement adds even more flexibility with a cozy stone fireplace, a bonus room, and plenty of storage, perfect for a home gym, rec room, and private nanny suite. Nestled in a quiet, established community, this home is a quick walk to top-ranked schools (St. George's Junior & Richview Collegiate), scenic parks, and the prestigious St. George's Golf & Country Club. The upcoming Eglinton Crosstown-Line 5 (Islington & Eglinton) will provide convenient transit access across the city, while nearby Kingsway shopping, downtown, and Pearson Airport are all within reach. Tens of thousands have been spent on newer windows, exterior doors, and energy-efficient HVAC. A rare chance to own a substantial home on a prime street in a great family neighbourhood. Don't miss your opportunity to put down roots in Princess Anne Manor. (id:62616)
119 King Street S
Port Hope, Ontario
Charming Port Hope Home Just Steps from Lake Ontario & Downtown! Welcome to 119 King St a picture-perfect home in the heart of historic Port Hope. Ideally located just a short stroll to East Beach, the scenic Ganaraska River (with some of Ontario's best rainbow trout fishing), and downtowns charming shops and cafés, this home offers the best of small-town living. The covered front porch, with views of the Ganaraska River, is the perfect spot to watch fireworks or enjoy the Float Your Fanny Down the Ganny race. Inside, the main floor features a bright kitchen with built-in breakfast nook and walk-out to a large deck, ideal for outdoor dining. Spacious living and dining rooms are filled with natural light and offer effortless indoor-outdoor flow to the fenced backyard and large deck. Upstairs you'll find 3 comfortable bedrooms and a full bath. The finished basement adds versatility with a rec room, large wet bar, 2nd full bath, laundry area, and storage great for families, weekend guests, or a quiet work-from-home space. Live where you love: stroll Port Hopes trail system along Lake Ontario, spend summer days at East Beach, explore local boutiques and the farmers market, and enjoy live shows at the historic Capitol Theatre. Live in a movie set Port Hope is a popular filming location (yes, IT and Murdoch Mysteries fans!)This charming home blends character, comfort, and an unbeatable lifestyle. (id:62616)
1214 - 1830 Bloor Street W
Toronto, Ontario
Amazing Location! Live In The Prestigious High Park Neighborhood! Bright, Spacious Studio With A Balcony That's Perfect For The Warm Weather! Short Walk To The Subway. Over 1800 Sqft Of Amenities, 24 Hr Concierge, Gym, Rock Climb Wall, Cinema Room, Party Room, Lounge, Yoga Studio, Outdoor Bbq Terrace. Steps To Subway, Shops/Restaurants @ Bloor West Village, Community Center, Coffee Shops, Groceries, And Across From High Park! (id:62616)
34 Narrow Valley Crescent
Brampton, Ontario
Welcome to this stunning 2 Storey detached home nestled in one of Brampton's most desirable neighborhoods, offering a perfect blend of luxury, comfort and convenience. This beautifully maintained and upgraded home boasts 4 spacious bedrooms for a growing family or those seeking an upscale lifestyle in a prime location. Upgraded Kitchen with quartz countertop and center island, Newer Roof, Windows, HVAC system, Fenced Backyard with Patio. Separate side entrance to basement. A must see. Don't miss out on this one. (id:62616)
644 - 2450 Old Bronte Road
Oakville, Ontario
THE PINNACLE OF LUXURY, RESORT-STYLE LIVING IN OAKVILLE. Luxury One Bedroom Suite at the Branch Condos. Prime Location, Close to OTM Hospital, Sheridan College, Banks, Groceries, Shopping, and Transit. Access 407, 403, QEW. Trendy Design; 6 Floors, East Facing with the Balcony. Amazing Amenities: Landscaped courtyard with BBQ, Fresco Kitchen, Gym & Yoga room, Party Rooms, Indoor Pool, Rain Room, Sauna, 24hr Concierge, Rec Room, One Parking, One Locker and Bell Internet included. Ideal for Investment and Small Families. MUST SEE!!! (id:62616)
6345 Langmaid Road
Clarington, Ontario
Offers Anytime! Welcome to 6345 Langmaid Rd, where custom craftsmanship meets peaceful country living. Nestled on a scenic 0.76-acre lot (165x200ft) and surrounded by open farmland, this beautifully designed home offers 3,624 sq ft of total living space and exceptional multi-generational potential. Located just minutes from North Oshawa and Hwy 407, you'll enjoy the perfect blend of rural charm and city convenience. The timber-frame covered front porch offers a warm welcome and sets the tone for the quality and detail found throughout. Step into the vaulted, open-concept great room where the custom kitchen, dining area, and living space come together around a dramatic floor-to-ceiling stone fireplace. The kitchen features a large centre island and premium finishes, ideal for everyday living and entertaining. The main floor includes three bedrooms, including a spacious primary suite with its own 3-piece ensuite. A versatile bonus room above the garage accessed from the dining area adds valuable space for a fourth bedroom, family room, office, or guest suite. Sellers have secured approval for a future bathroom addition in this space. The finished walk-out basement extends your living area with a second stone fireplace, garage access, an 18x8 cold cellar, and ample room for a gym, games room, or in-law suite. It walks out to an interlock patio overlooking rolling fields perfect for relaxing evenings or hosting friends around the fire. Thoughtfully landscaped with mature trees, armor stone features, and even pear trees, the property offers privacy and charm. Exterior upgrades include a striking stone façade, new interlock patio and walkways, retaining walls, and a freshly paved driveway with parking for 12+. A newly drilled well ensures long-term peace of mind. Homes like this, with space, upgrades, and location, rarely come to market. Don't miss your chance. (id:62616)
303 - 6500 Montevideo Road
Mississauga, Ontario
Welcome to unit 303 at the Parkview, this beautifully updated 2-bedroom, 2-bathroom condo nestled in a serene, park-like setting in the heart of Meadowvale, just steps from the scenic trails and tranquil waters of Lake Aquitaine. This expansive 1100 sq ft unit boasts an open-concept layout with lots of upgrades, perfect for both comfortable living and effortless entertaining.Recent upgrades include: Laminate flooring throughout, All-new light fixtures for a fresh, modern feel, Updated plugs and switches, A fully renovated kitchen, 2 New AC/Heat Fan units, Freshly painted in neutral tones for a clean, move-in-ready appealA true rarity, this condo also includes 3 underground parking spaces, with the ability to accommodate up to 5 vehicles an unbeatable feature for multi-car households.Features of the Parkview include a new gym, library space, party room, sauna, bike storage, stylish renovated hallways, lobby and elevators, plenty of visitors parking, as well an outdoor Gazebo and BBQ area. Included in your condo fees are Heat, AC, Hydro, TV, Internet for a worry-free budget.Enjoy the best of urban living surrounded by nature, with easy access to parks, GO transit, shopping, and all the amenities that make Meadowvale one of Mississaugas most desirable communities. (id:62616)
B412 - 5240 Dundas Street
Burlington, Ontario
Welcome to this bright and beautifully maintained 1+1 bed, 1 bath condo which offers the perfect blend of comfort and convenience. This condo is ideal for first-time buyers, downsizers, or investors. Step inside to find a modern open-concept layout featuring a spacious primary bedroom, a generously sized den (perfect for a home office or an optional 2nd bedroom), in-suite laundry, a sun-filled living area, and a private 41sqft balcony ideal for morning coffee or evening relaxation. What makes this condo unique is the partial view of green space from the bedroom and balcony. The kitchen boasts stainless steel appliances, designer cabinetry, quartz countertops, and an island. For added convenience, this condo unit comes with a storage locker, and one underground parking spot. The building amenities also include a fitness centre, terrace, sauna, steam room, party room, game room, plunge pools, and BBQ area. Easy access to highways 403/407, grocery stores, shopping, schools, and minutes from the scenic trails and lush greenery of Bronte Creek Provincial Park with direct access to walking trails. This property offers the best of both worlds, tranquil living and just moments from all kinds of amenities. Must-see! (id:62616)
707 - 2486 Old Bronte Road
Oakville, Ontario
Bright and open, end unit in Prime North Oakville Location! This showroom unit features a Beautifully finished kitchen with stainless steel appliances, undercabinet lighting, built in island, luxury tile floors and backsplash. Spacious living room with walkout to balcony with clear Escarpment views. Matching tile floor from kitchen lead to the gorgeous 4-piece bathroom. Easy access to major highways, shopping, schools and Oakville Trafalgar Hospital. Condo features large gym and party room and bike storage. 1 underground parking space and storage locker. (id:62616)
128 Garden Drive Unit# 207
Oakville, Ontario
Stylish Condo Living Just Minutes from Downtown Oakville! Welcome to this bright and contemporary 2-bedroom, 2-bath end-unit condo ideally located near the lake and just a short stroll from vibrant downtown Oakville. With no neighbour on one side, enjoy enhanced privacy and quiet. Featuring an open-concept layout and elegant design touches, this unit offers comfort, convenience, and a relaxed urban lifestyle. The spacious living and dining area opens to a west-facing private balcony with unobstructed views over a manicured private school field, complete with a gas hookup for your BBQ, perfect for outdoor entertaining.The sleek kitchen is both stylish and functional, featuring Super White granite countertops, a Blanco stainless steel undermount sink, stainless steel appliances, and ample cabinet space. Both bedrooms are generously sized, and the bathrooms include upgraded cabinetry, adding a refined touch. Additional highlights include in-suite laundry, one underground parking space, and a storage locker for added convenience.Enjoy boutique building amenities like a fully equipped fitness centre, party room, lounge, and a rooftop terrace with beautiful views. All this just minutes from Oakville's waterfront, trails, parks, shops, restaurants, and GO transit. Whether you're a first-time buyer, investor, or looking to downsize, this home combines comfort, style, and a prime location.Extras: Torlys Terrawood satin-finish flooring in Trend Driftwood, stainless steel fridge, stove, built-in dishwasher, microwave, stacked washer/dryer, Hunter Douglas blackout + sheer blinds, and window coverings. (id:62616)
115 Argyle Street
Embro, Ontario
Offers anytime! Attention first time buyers looking for a low maintenance lifestyle. Cute as a button! Spend your summer evenings sipping a drink on your front porch! This two storey home has an open concept main floor with living dining and kitchen - perfect for entertaining. A few steps away a laundry room with storage, 2 piece bath and recreation room add plenty of extra living space. The bright rec room leads out to the deck for summer bbq's. Upstairs there are three good size bedrooms and a full bath. The basement provides additional storage. Plumbing and electrical updated in 2022. A/C 2015. (id:62616)


