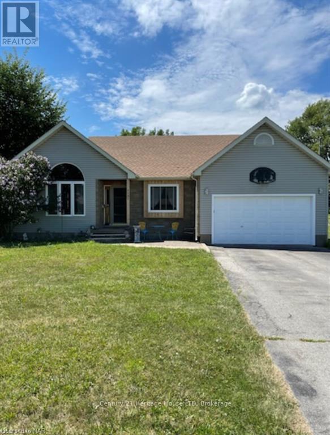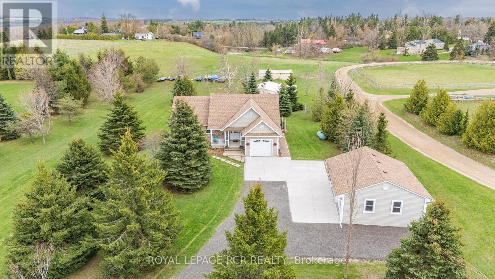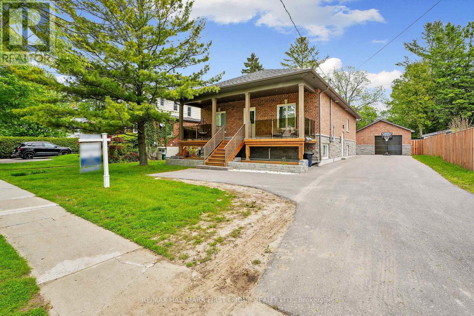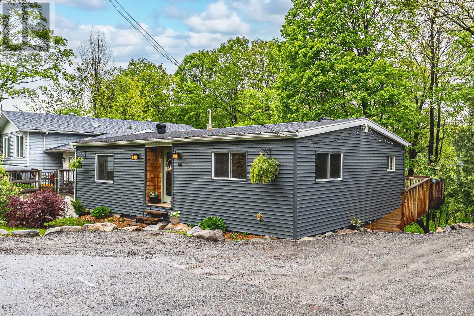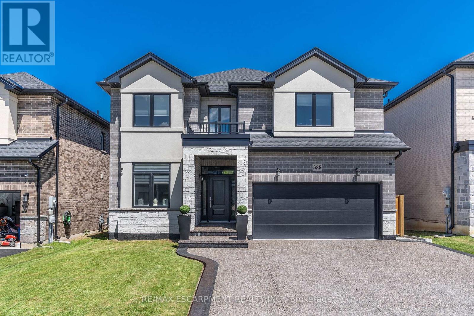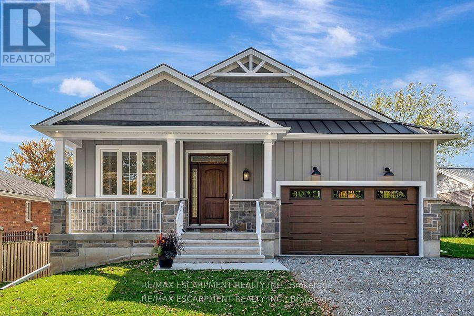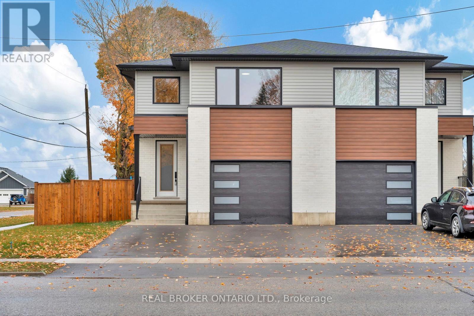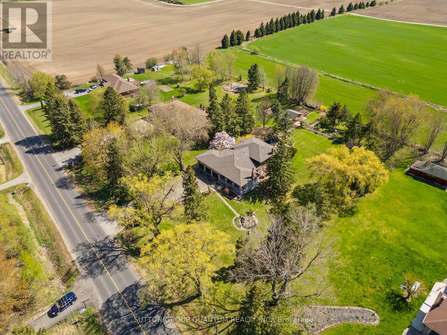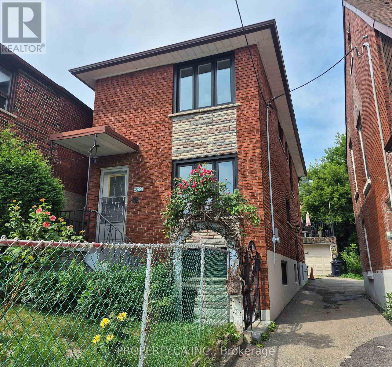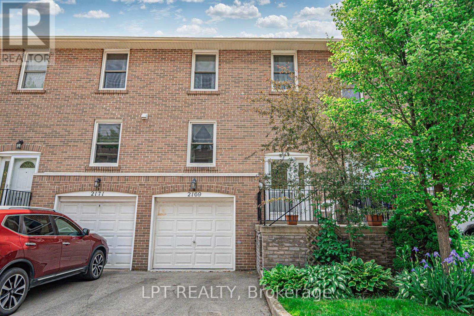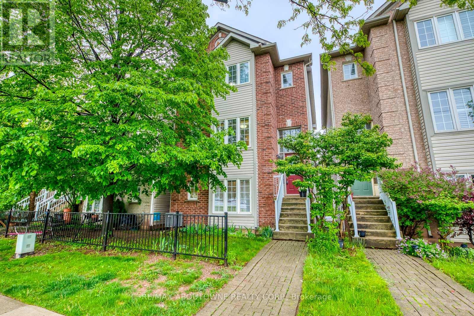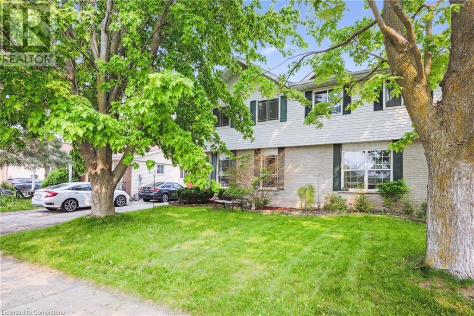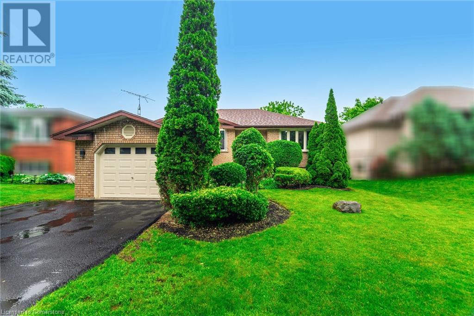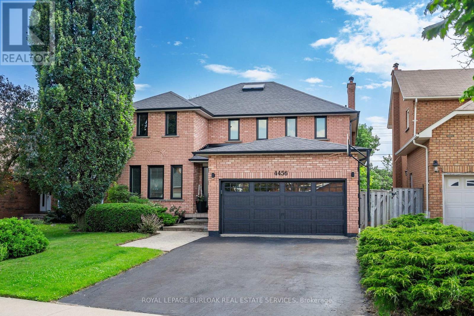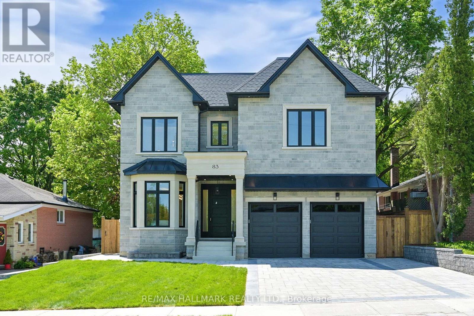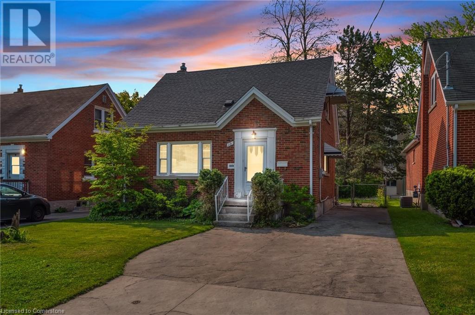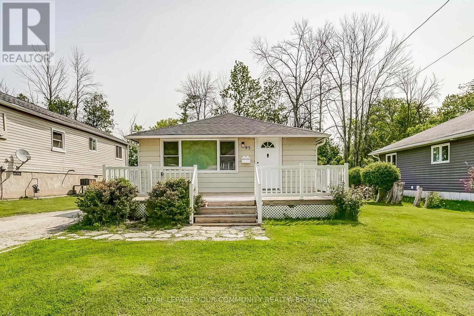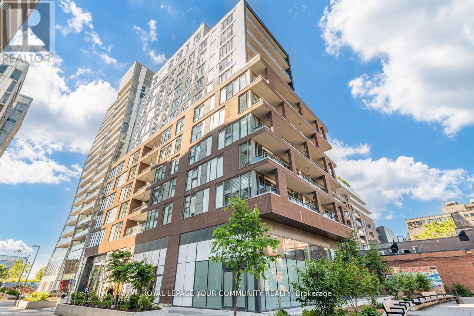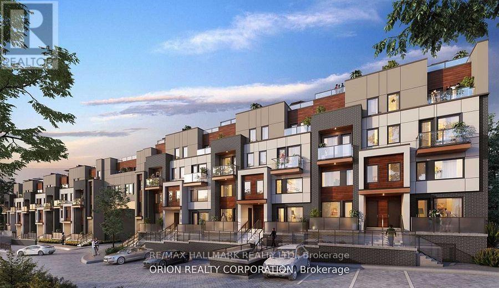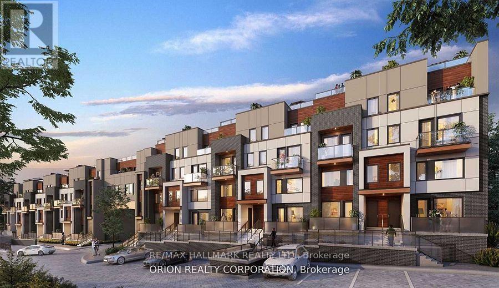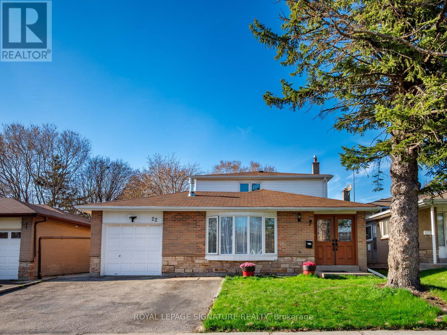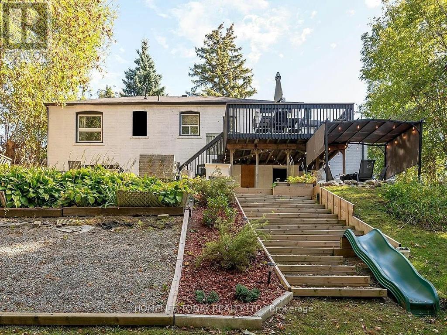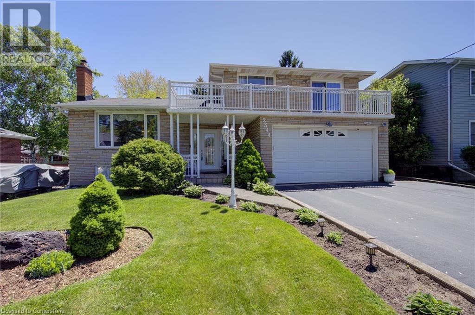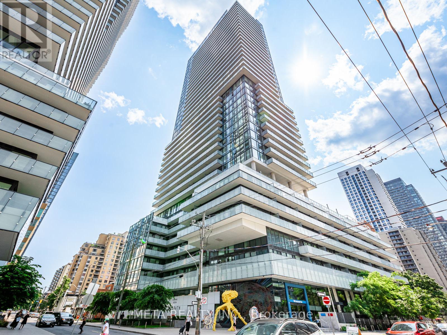1193 Pettit Road
Fort Erie, Ontario
Welcome to this ready to move into Family home with plenty of room to grow. 3 bedrooms on the main level and 1 in the finished basement. Huge Primary bedroom with his and her closets and a 3 piece ensuite. Walk in the chef sized kitchen with granite counter tops, plenty of cupboards, pantry, built in dishwasher. Sliding doors off the kitchen to a large deck that leads to the pool. Downstairs you will find laundry room, weight room, family room, wet bar, cold cellar and a roughed in bathroom. Fully fenced backyard with gorgeous sunsets viewed from your deck. Lots of room for children to play. Easy access to highways, shopping, schools and parks. (id:62616)
625440 Side Road 15
Melancthon, Ontario
Enjoy peaceful country living with all the modern comforts, and exceptional value on just over 1.8 acres! This beautifully maintained 2+2 bedroom bungalow features gleaming hardwood floors, an upgraded kitchen with newer appliances, professionally refinished wood cabinets, stylish backsplash, and convenient main floor laundry. Perfect for entertaining or family living. High speed fiber optic internet is available for those working from home or enjoy streaming. The bright walk-out basement offers incredible flexibility, featuring a private entrance, second kitchen, spacious recreation room with a cozy fireplace, two bedrooms, and a full 4-piece bath. Ideal for extra living space, multi-generational families or a private guest retreat. Step outside to your own private oasis - take in the peaceful views of neighbouring racehorses while enjoying a quiet breakfast or unwinding by the firepit as the sun sets. The property includes an attached single-car garage and a detached, fully insulated, heated and cooled 2 car garage/workshop - complete with a car hoist, perfect for hobbyists or car lovers. Just some of the recent updates include: concrete driveway (2023), recycled asphalt driveway (2024), owned water softener (2024), and owned hot water tank (2025). Thoughtfully maintained with pride and ownership throughout. The spacious backyard features mature cherry, plum and pear trees, offering both shade and fresh seasonal fruit. Located in tranquil Melancthon Township, steps to community park, the Bruce Trail, close to a local fishing lake and surrounded by scenic snowmobile trails. Just minutes to Shelburne for shopping, schools and dining, and an easy drive to Orangeville, Collingwood and the GTA. This is more than a home - it's a lifestyle! Come experience the perfect blend of rural charm and modern convenience! (id:62616)
575 Conklin Road
Brantford, Ontario
Welcome to Unit #624 at The Ambrose Condos. Brand-new and upgraded 1 Bedroom + Den + Study, 2 Bathroom condo in a contemporary mid-rise building by Elite Developments. Features 637 sq ft of interior space + 113 sq ft private open balcony, 1 underground parking space, and 1 storage locker. Modern open-concept layout with laminate flooring, 9' ceilings, large windows, and in-suite laundry. Upgraded kitchen with backsplash, island cabinetry for additional storage, quartz countertops, stainless steel appliances. Flexible floor plan includes Den + Study ideal for home office or extra living space. Prime location near Laurier University, VIA Rail Station, Elements Casino, Wayne Gretzky Sports Centre, schools, parks, trails, shopping, dining & commuter routes. An excellent opportunity for investors, modern living in a growing community. (id:62616)
158a Concession Street W
Tillsonburg, Ontario
Welcome to this beautifully updated two-storey semi-detached home in the charming town of Tillsonburg, where small-town warmth meets modern living. This home offers stylish comfort with a spacious, open-concept main floor featuring a bright living area perfect for gathering and entertaining. The standout kitchen boasts floor-to-ceiling white cabinetry, a striking navy island, and sleek, modern finishes. Adjacent to the kitchen, the dining area opens through patio doors onto a private deck, perfect for summer barbecues and quiet morning coffees. Upstairs, the primary suite offers a walk-in closet and a private ensuite bath. Two additional well-sized bedrooms and the convenience of second-floor laundry complete the upper level. Enjoy even more living space in the fully finished basement, ideal for a family room, playroom, or home office. Located in the heart of Tillsonburg, this home offers easy access to parks, schools, and local amenities, all within a friendly and welcoming community. Don't miss this incredible opportunity to enjoy modern living in one of southwestern Ontario's most desirable towns! (id:62616)
289 Wentworth Street N
Hamilton, Ontario
Welcome to this FULLY RENOVATED top to bottom 2 stry home. This FANTASTIC three-unit multi-generational property is ideal for older children still at home or the in-laws. The main floor offers a spacious floor plan with Liv Rm, Din Rm, Kitchen it also offers a spacious bed and 3 pce bath. The upper unit offers a kitchen, 2 bedrooms and a 3 pce bath as well as separate laundry hook ups, perfect for older children. Lower level offers Liv Rm, Kitchen, Dinette, spacious bed and 4 pce bath perfect in-law. Looking for plenty of space for to keep the family together this is THE ONE! This home offers plenty of street parking for you and your visitors. BONUS: Ring Cam alarm system, New furnace, roof, AC and Hot Water Heater (id:62616)
9215 Alward Street
Bayham, Ontario
Step into effortless living with this beautifully designed semi-detached bungalow offering modern comfort and open-concept charm. The welcoming foyer opens directly into a bright and spacious living room, seamlessly connecting to the kitchen and dining area perfect for everyday living and entertaining. The kitchen features crisp white cabinetry, a generous island ideal for casual dining, and a corner walk-in pantry for added convenience. Adjacent to the kitchen, the dining area offers patio access to your private outdoor space great for enjoying warm summer evenings. The primary bedroom is tucked off the main living area, complete with a walk-in closet and a private ensuite bath. A second well-placed bedroom and a full bath add flexibility for guests or a home office. Downstairs, the fully finished lower level expands your living space with a large recreation room, two additional bedrooms, and another full bathroom ideal for larger families, guests, or a home gym setup. This thoughtfully laid-out home offers comfort, space, and modern finishes in a desirable setting. Dont miss this opportunity to make it yours! (id:62616)
21 Hope Street N
Port Hope, Ontario
Live for less than rent, in this modern custom home with a high-income suite or in-law setup already in place. This turn-key 3-bedroom, 3-bath home is situated in a quiet, family-friendly Port Hope neighbourhood and offers a fully self-contained 1-bedroom lower suite with $3,200/month in proven rental income, or use it as a private in-law suite for multi-generational living. The main floor features a bright, open layout, a quartz kitchen with a breakfast bar, hardwood floors, and a private primary suite with a walk-in closet and en-suite. Downstairs features a spacious recreation room and laundry facilities. The lower suite is finished to a high standard, complete with its own entrance, full kitchen, bath, and laundry. Outside, enjoy a large yard, pergola, hot tub, fire pit, and detached garage. Total income in 2024: $38,400 for the suite, with professional management available. Steps to Trinity College and minutes to Hwy 401. Smart, flexible living starts here. (id:62616)
44 Edward Street
Bracebridge, Ontario
FALL IN LOVE WITH THIS RENOVATED BUNGALOW WITH IN-LAW CAPABILITY & STEPS TO DOWNTOWN! Tucked into a quiet cul-de-sac just five minutes walking distance from the heart of downtown Bracebridge, this cute-as-a-button bungalow is the kind of place that makes you want to stay awhile. Imagine morning strolls to grab coffee, a peaceful visit to nearby Bracebridge Falls, afternoons exploring Wilson Falls Trail, and weekends enjoying local dining, shopping, and the charm of small-town life, all just steps from your door. Extensively renovated and carpet-free, this home showcases a modern style throughout, including a crisp white kitchen with stainless steel appliances, a newer dishwasher, an apron-front sink, a geometric tile backsplash, a peninsula with seating, pot lights, and crown moulding. The spacious primary bedroom features two large windows, a bold accent wall, and warm wood tones, while the main floor laundry offers added convenience with a walkout to the raised deck and a private, tree-lined backyard. The partially finished basement features a self-contained area with in-law potential, offering a second kitchen, living room, bedroom, and full bath. Whether you're a first-time buyer, downsizer, or small family looking for a great starting point, this #HomeToStay is full of possibilities! (id:62616)
388 Klein Circle
Hamilton, Ontario
MOVE IN READY, BEAUTIFULLY DONE ALMOST NEW 2 STRY!!! You will not want to miss this gem, with aggregated concrete drive and walkway & double garage. Prepare to be wowed by the grand open feel, hardwood floors, zebra blinds, pot lights and plenty of windows throughout exuding natural light. The main flr offers a cozy Liv Rm at the front of house open to the formal DR perfect for entertaining. The Eat-in Kitch is a chefs dream with butlers pantry, S/S appliances, beautifully done backsplash, quartz counters, extra tall cabinets and island w/additional seating open to the Fam Rm w/gas fireplace perfect for family nights at home. This floor is complete with a 2pce bath and the convenience of Main floor laundry/Mud rm w/plenty of cabinets for storage. Upstairs offers plenty of space for any growing family offering loft area, master bed offers walk-in closet and spa like ensuite, there are 4 additional beds 2 with a jack & jill bath for added convenience and an additional 5 pce bath. The lower level awaits your finishing touches. The fully fenced backyard offers small deck area to enjoy your morning coffee or evening wine and a massive aggregate concrete patio area for all your entertaining and unwinding needs. (id:62616)
6146 Monterey Avenue
Niagara Falls, Ontario
AMAZINGINLY RENOVATED BEAUTY, in a 10+ family friendly neighbourhood. This home offers modern lighting including pot lights and plenty of windows for beautiful natural lighting. The open concept spacious Living Room & Eat-In Kitchen are perfect for entertaining family and friends. This Kitchen will make you the envy of all your friends with S/S appliances, plenty of cabinets, quartz counters and a large island offering additional seating. There are 3 spacious bedrooms and 1.5 bathrooms. The lower level offers additional space for the family with a large open Rec Rm. w/gas Fireplace offering a little office nook to get some work done while the kids play. This home offers great curb appeal including nice gardens. The spacious back yard offers large interlocking patio with retractable awning making it the perfect plant to entertain or unwind. There is also still plenty of room to make your backyard oasis a reality. The spacious shed offers hydro perfect for a mancave or she shed. Nothing left to be done in this MOVE IN READY home! BONUS: new windows, furnace, hot water tank, roof, newly renovated kitchen, Luxury Vinyl Flooring, newly painted, baseboards, interior doors (including hardware) & trim were redone, new board and baton siding, new windows, newer furnace, newer hot water tank and a new roof! This home is turn key ready and awaiting its new family! (id:62616)
24 Dunvegan Place
Hamilton, Ontario
Welcome to this EXECUTIVE 4-bedroom, 4 bath 2 stry home in sought after Glanbrook area. This home offers grand 9 foot ceilings on the main flr, convenient open layout perfect for entertaining family & friends, plenty of windows exuding natural light and this home is carpet free. Looking for a home that offers all the comforts and conveniences for your family look no further than this BEAUTY! The Living Rm with gas FP and built-in shelving is the perfect place to enjoy family games & movie nights. The kitchen will be the envy of all your friends and family with modern glass backsplash, plenty of cabinets, island with an extended bar for extra seating. The Dining Rm opens to the great sized backyard, adding to your entertainment space. The 2nd floor offers a master retreat for a king and queen with vaulted ceilings, walk in closet and spa like bath. This level is complete with 3 additional spacious beds, 4 pce bath and the convenience of laundry. The basement offers even more space for the growing family with spacious Rec Rm, bonus rooms and a 3 pce bath. The backyard is the perfect place to relax and unwind. Ideal location close to highway access, schools, shopping, parks. (id:62616)
39 Summer Lane
Selwyn, Ontario
Location! Location!!Stunning 2-Unit Legal Detached Full Brick Home With Ravine Views! WOW! This 8-Vear-Old, Located Just Minutes From Trent University, The Zoo, And Only 10 Minutes From Peterborough's Vibrant Downtown, This Home Is Perfectly Positioned For Convenience And Natural Beauty. Main Upper Unit: 4 Bedrooms, 4 Bathrooms: Spacious And Stylish, With Hardwood Floors Throughout. Main Floor Office/Den: Perfect For Working From Home Or As A Cozy Retreat. Open-Concept Living: The Main Floor Boasts All-New Lighting, Trim, And Paint. Walk-Out To Nature: Step Onto The Expansive Deck Overlooking A Serene Ravine With No Y And Priv Neighbors In Sight Pure Tranquility and Privacy! Primary Suite: Includes A Luxurious 4-Piece Ensuite And A Generous Walk-In Closet. Main Floor Laundry: Convenience At Its Finest. Legal Basement Unit: 2 Bedrooms, 2 Bathrooms: Modern And Fully Equipped With Its Own Laundry Facilities. Separate Entrance: Ideal For Tenants Or Extended Family. Concrete Walkway: Provides Easy Access And Durability. Look Out Exterior And Location: Double Car Garage: Plenty Of Space For Vehicles And Storage. No Sidewalk: Offers Additional Driveway Parking. Ravine Lot: Enjoy Breathtaking Views And Natural Surroundings. Close To Trails And Amenities: Access Walking And Biking Trails, Trent University, And More Within Minutes. This Home Is 100% Move-In Ready And Perfect For Families, Investors, Or Anyone Seeking A Peaceful Yet Convenient Lifestyle. Whether You're Looking To Live In One Unit And Rent Out The Other, Or Accommodate Extended Family, This Property Checks All The Boxes Don't Miss Your Chance To Own This Exceptional Home On Peterborough's Northern Edge! Schedule Your Private Showing Today. (id:62616)
2187 Fiddlers Way Unit# 46
Oakville, Ontario
Don't miss the opportunity freehold townhouse nestled in one of Oakville's most sought-after neighborhoods. This exquisite home boasts amazing open concept living space, features 3 spacious bedrooms, 2.5 bathrooms & offers a spacious, open-concept design, fully renovated with top-tier materials and exceptional craftsmanship. On the main floor, you'll find the heart of the home, which is a chef-inspired kitchen featuring sleek white quartz countertops, brand-new stainless steel appliances and a stylish backsplash. The central island is perfect for casual dining, or step outside to a spacious new deck - perfect for hosting guests or soaking in sunset views. Upstairs, the second floor boasts three generously sized bedrooms. The master bedroom includes a luxurious ensuite bath and a walk-in closet, ensuring comfort, functionality and lifestyle. Accompanied by other 2 bedrooms, there is an updated 4-piece main bathroom, featuring a new vanity, new flooring and shower heads. Enjoy a covered patio area that has been waterproofed for your enjoyment with a fully fenced backyard! Large laundry room with waterproof vinyl flooring & plenty of storage space. Kick back on the covered patio-it's been waterproofed so you can enjoy it rain or shine. The fully fenced backyard is perfect for kids or hosting, and there's a spacious laundry room with durable vinyl flooring and lots of storage. Also it's conveniently located near Oakville Hospital, Hwy 407 & 403, parks, top-rated schools, Bronte GO Station, shopping, dining and endless outdoor amenities, To experience nature or for evening walks there is Bronte Creek & Sixteen Mile Creek, surrounded by forests and scenic trails. This home truly checks all the boxes. POTL FEE $90.20 (id:62616)
605 St. Andrew Street
Norfolk, Ontario
Welcome to 605 St Andrew St in beautiful Port Dover! This stunning brand-new build offers modern living with timeless elegance in an ideal location. Spanning 1,475 square feet, this home features 2 spacious bedrooms and 2 luxurious bathrooms, making it perfect for a small family or a couple looking to downsize without compromising on style or comfort. Step inside to find a bright and inviting space adorned with natural gas fireplace, hardwood floors and ceramic tiles that seamlessly flow throughout. The custom kitchen is a chef's dream, equipped with stylish cabinetry, quartz counter tops and a farm sink located in the large island. The primary bedroom is a serene retreat, boasting a walk-in closet and an ensuite bathroom complete with a walk-in glass shower, providing a spa-like experience right at home. Convenience is key with main floor laundry and a 1.5 car garage, offering ample storage and parking space. The exterior is designed to impress with Everlast composite siding and a stone veneer skirt, ensuring both durability and curb appeal. Location is everything, and this home delivers. Nestled just a short walk from Port Dover's vibrant downtown core, you'll have easy access to shops, dining, and entertainment. Plus, being steps away from the scenic Trail, outdoor enthusiasts will love the convenience of having nature at their doorstep. (id:62616)
56282 Heritage Line
Bayham, Ontario
Welcome to 56282 Heritage Linea striking semi-detached home in Straffordville, designed with a California-inspired aesthetic that offers incredible flexibility. This unique property can be easily adapted into two separate units, featuring upper and lower levels with independent entrances and dedicated hydro panels. Sleek black-trimmed windows and a full-length glass door open into a stylish foyer that sets the tone for modern sophistication. Inside, the main living areas boast durable vinyl plank flooring, creating a seamless flow in the open-concept layout. The family room connects effortlessly to the dining space and chic kitchen, which showcases floor-to-ceiling white cabinetry, quartz countertops, a tasteful grey subway-tile backsplash, and a spacious island with pendant lighting perfect for breakfast bar seating. The kitchen also opens onto a raised deck, an ideal spot for outdoor gatherings and relaxation. The upper level offers three generously sized bedrooms with plush, luxurious carpeting, a 4-piece bathroom, and a convenient laundry room. The primary bedroom serves as a true retreat, featuring a large window, a walk-in closet, and ensuite bathroom. Additionally, the unfinished basement presents an exciting opportunity to create a fully separate living space its own entrance and already separated hydro panels Outside, enjoy a raised deck overlooking a spacious, fully fenced yarda blank slate for your landscaping ideas. Explore the endless possibilities this versatile property offers! (id:62616)
21 - 5 John Pound Road
Tillsonburg, Ontario
Welcome to Unit 21, within the prestigious Millpond Estates, a luxury adult living community. As you step inside, you'll be greeted by a stylish, open-concept interior that is flooded with natural light and offering views of the tranquil waters below. The kitchen features floor-to-ceiling cabinetry, quartz counters, a stunning two-toned island with seating, and sleek black hardware for a modern, high-contrast appeal. Adjacent to the kitchen, the dinette provides seamless access to the raised balcony, perfect for summer outdoor enjoyment, while the inviting great room draws you in with its cozy fireplace for those cold nights. This home offers an abundance of living space, with the upper level featuring a primary bedroom and ensuite complete with a glass shower, with the added convenience of a main floor laundry and a 2-piece powder room. Descend to the finished walk-out basement, where you'll find additional space to spread out, including a spacious rec room that leads to a lower-level covered patio area. Completing the lower level are two bedrooms and a 3-piece bathroom, providing flexibility (id:62616)
108 Golden Spring Drive
Brampton, Ontario
Welcome to 108 Golden Springs Dr a beautifully maintained freehold townhouse nestled in one of Bramptons most desirable family-friendly neighborhoods with a finished walkout basement of two bedrooms with separate entrance with backyard. This modern 3-bedroom, 4-bathroom home offers an open-concept layout with abundant natural light, a spacious eat-in kitchen with stainless steel appliances, and a cozy living area perfect for entertaining. Enjoy a large primary bedroom with a walk-in closet and 4-piece ensuite. Open Concept Living/Dining/Kitchen Areas W/ S/S Appliances, Granite Counter Tops, Centre Island W/ Breakfast Bar, Double Kitchen Sinks, Double Door W/O To Porch, 2nd Level Laundry, Oak Staircase, Soaker Tub In Master Ensuite Located just minutes from parks, schools, shopping, transit, and Hwy 410. (id:62616)
14432 Innis Lake Road
Caledon, Ontario
This Is Caledon Living! This All Brick 5 Level Backsplit Has Been Fully Updated, Sits On A Beautifully Groomed 1 Acre Lot Backing Onto Farmland & Boasts Approx 4,500 Sqft Of TL Living Space. This Expansive Layout Is Perfect For Large Families & Multi Generational Living Featuring 4 Bedrooms, 3 Bathrooms, Multiple Entrances, & 3 Car Garage & 8 Car Driveway. The First Floor Features A Large Dining Room/ Living Room Perfect For Large Family Gatherings & An Updated Modern Kitchen W Oversized Island W A Deck Leading Into The Backyard. The Upper Floor Includes 3 Spacious Bedrooms, Updated 5pc Bath W A Free-Standing Tub, & A Balcony In The Primary. The Walkout Level Has A Large Family Room W A Wood Fireplace, 4th Bedroom, & Updated 3pc Bath. The Lower Level Is An Entertainer's Dream With A Full Wet Bar, Billiards Table, A 2nd Wood Fireplace, & Another Separate Entrance With A 2nd Kitchen Rough In. The Basement Includes An Additional Rec Area & 2 Pc Bath. Enjoy This Magnificent Backyard W Multiple Decks For Entertaining, A Cozy Gazebo, Koi Pond, Coop/Workshop, & Lots Of Space To Play! Take Advantage Of Recent Upgrades: Roof 2023, New AC 2021, New Propane Furnace 2023. This Is A Must See Home! (id:62616)
2098 Dufferin Street
Toronto, Ontario
Welcome to 2098 Dufferin Street! This beautifully maintained two-storey detached home offers timeless charm and awaits your personal touch. The sun-drenched main floor boasts a spacious living room, a separate dining room, and an eat-in kitchen with a walk-out to an elevated terrace a perfect spot for morning coffee and soaking up the city vibe. Hardwood floors flow throughout LR, DR & upper level. Complemented by three well-appointed bedrooms and a recently renovated four-piece bathroom. A convenient two-pice powder rm' is located on the lower level. The finished basement features a large, inviting recreation room with a sep entrance, ideal for entertaining. Recent updates include a new roof and aluminum in 2020, and new windows in 2021. Enjoy the fully fenced front yard. Located in the heart of the city & conveniently close to Dufferin and Eglinton, the future Eglinton LRT, restaurants, shops, major hwys, and public trans. 2098 Dufferin is ready for you to make it your own. (id:62616)
6 Lurosa Crescent
Whitby, Ontario
This bright and spacious all-brick, fully detached home is nestled in the highly sought-after Taunton North Whitby community! Offering 1,432 sqft of beautifully appointed living space PLUS a fully finished basement with brand new flooring (2024), a second kitchen, 3-piece bath, perfect for an in-law suite or extended family living. Truly move-in ready, this home has been meticulously maintained and thoughtfully upgraded, allowing you to settle in comfortably from day one. Boasting standout curb appeal on a premium 34ft wide lot, a widened 3-car driveway, direct access to the home from the garage, and a beautiful double door entry. Upgraded crisp white kitchen and stainless steel appliances, spacious living room with a cozy gas fireplace, open-concept and walkout to the deck, ideal for effortless entertaining or unwinding in comfort. Tons of large windows throughout the home, including a striking skylight over the staircase, fill the home with natural light. Roomy Primary retreat suitable for a King-sized bed, complete with walk-in closet and 3pc ensuite. Two additional generously-sized bedrooms offer ample closet space and large windows. Topping it off, the basement also features a spacious laundry room, cold room (cantina), and generous storage throughout. Step out onto the gazebo and dine alfresco on the deck, while the kids enjoy the newly upgraded pool (2024) and roam free in the fenced backyard -- perfect for summer BBQs this summer -- a dream setting for your best summer memories. Located just steps to Robert Munsch Public School with Child Care (before & after school)! Minutes from historic downtown Whitby with farmer's markets, local shops, dining, & year-round events. Enjoy easy access to the 407, 401 & Whitby GO, plus nearby shopping, community centre & the renowned Thermea Spa Village. This North Whitby gem stands tall and truly has it all. (id:62616)
804 - 50 Kingsbridge Garden Boulevard
Mississauga, Ontario
Spacious 1 bed+den bright condo in the heart of mississauga. Close to square one shopping centre, park, school, bus stop, go transit. Moments to hwy 10, 403 and 401. Grocery, restaurants, bank, etc. Are at foot step. Luxurious recreation centre in building including an indoor pool, party & exercise rooms, squash, tennis, billardsSpacious 1 bed+den bright condo in the heart of mississauga. Close to square one shopping centre, park, school, bus stop, go transit. Moments to hwy 10, 403 and 401. Grocery, restaurants, bank, etc. Are at foot step. Luxurious recreation centre in building including an indoor pool, party & exercise rooms, squash, tennis, billards. (id:62616)
7 - 2169 Mountain Grove Avenue
Burlington, Ontario
Public Open House Sunday June 22nd From 12:00 PM To 1:00 PM. Great Deal For Sale. 1,400 Square Feet Above Grade As Per MPAC. Four Bedroom Townhome With Finished Basement & Walkout. Located In Quiet, Family-Oriented Neighbourhood. Bright & Spacious. Well Maintained. Furnace & On Demand Water Heater Is 3 Months New. Convenient Location. Easy Access To Highway 403 & Highway 407. Close To Shops, Transit, Schools & More. Steps To Angela Coughlan Swimming Pool & Champlain Park. Click On 4K Virtual Tour & Don't Miss Out On This Gem! (id:62616)
58 - 5090 Fairview Street
Burlington, Ontario
Renovated 3+1 Bedroom Detached Home in Prime Pinedale Steps to Appleby GO. This beautifully renovated 3-storey detached home offers a rare blend of modern living, functional design, and unbeatable commuter convenience, just a 2-minute walk to the Appleby GO Station and moments from major amenities. Offering over 2,100 sq ft of finished space, this spacious 3+1 bedroom, 3.5 bathroom home is perfect for families or professionals who value location and comfort. The entry-level features a versatile bedroom, office or living room, alongside a full 3-piece bathroom, ideal for guests, in-laws, or a private home office setup. Upstairs, the second level boasts a bright and open kitchen, dining room, and living room, along with the convenience of a full laundry area. The third floor is home to three bedrooms and two full bathrooms, including a generous primary suite with a walk-in closet and stylish ensuite. An attached 1.5-car garage plus driveway provides ample parking. Set in the highly sought-after Pinedale neighbourhood, with parks and trails just steps away, this is a turn-key opportunity in one of Burlingtons most accessible and family-friendly communities. (id:62616)
148 Northlake Drive Unit# A
Waterloo, Ontario
Welcome to 148A Northlake Drive—a well-kept semi-detached home in a family-friendly Waterloo neighbourhood, proudly owned by the same family for over 30 years. This 3-bedroom, 1.5-bath home is clean, bright, and move-in ready. The main level features a spacious living room with Brazilian cherry hardwood floors and an eat-in kitchen with sliding doors that open to a private deck and fully fenced rear yard—perfect for summer evenings and outdoor play. Upstairs, you'll find three generous bedrooms, a full bath, and maple hardwood floors, while the finished lower level adds valuable living space, a powder room, and laundry area. Located steps from schools, public transit, and shopping, and just minutes from Conestoga Mall, LRT access, and scenic trails. Both Wilfrid Laurier and University of Waterloo are less than 10 minutes away, making this a smart choice for families, investors, or anyone looking for an easy commute. A solid home in a central location—ready for its next chapter. (id:62616)
119 Duncombe Road
Waterford, Ontario
Welcome to your dream home in a serene, family-friendly neighborhood! Charming raised ranch on fantastic property features a large, private rear yard that backs onto beautiful greenspace, offering stunning views & no rear neighbors—perfect for enjoying the outdoors in peace. Step outside to your upper-level deck or relax in the hot tub on the ground level where there is a walkout to the backyard, surrounded by mature trees and landscaping. As you enter, you’re greeted by a soaring bright foyer that leads to the main level with gorgeous hardwood floors throughout. The open dining & kitchen area, with sliding door access to the rear deck, is perfect for entertaining. The updated (2023) kitchen boasts pristine white cabinetry, SS appliances, quartz counters, subway tile backsplash, pantry, island & breakfast bar. The main floor features 3 spacious bedrooms and beautifully renovated (2024) 4-piece bathroom adorned with quartz counters and chic black accents. The fully finished lower level offers additional living space, complete with vinyl floors, laundry room, (2024) modern 3-piece bathroom & large bedroom with ample natural light. The generous sized family/rec room includes a versatile gym or flex space, with easy access to the backyard. Conveniently located within walking distance to schools, the picturesque town, and just mins from amenities and conservation areas, this home is a must-see! UPDATES Include: Furnace, A/C, Garage door, Windows, Elevated Backyard Deck. Don’t miss out on the opportunity to make it yours! (id:62616)
179 Lindylou Road
Toronto, Ontario
Welcome to this well-maintained and sunlit residence, ideal for larger families seeking comfort and convenience. This home features 4 generously sized bedrooms and gleaming hardwood floors throughout.The main floor offers a practical 2-pc powder room and a combined living and dining area adorned with a charming bay window that fills the space with natural southern light. The kitchen includes a cozy breakfast nook and provides direct access to a large deck perfect for morning coffees or evening gatherings overlooking a generous backyard. Additional highlights include a separate entrance to the basement, offering potential for an in-law suite or rental opportunity, and a roughed-in bathroom ready for your customization. Situated close to the new LRT line, TTC bus routes, grocery stores, and major highways, this home ensures effortless commuting and access to essential amenities. Don't miss out on this exceptional opportunity to own a home that perfectly blends comfort, style, and location. (id:62616)
4456 Idlewilde Crescent
Mississauga, Ontario
Welcome to your dream home! This beautiful 4+3 bedroom, 3+1 bathroom house offers everything a family could desire. Located in a family-friendly community, you'll be surrounded by top-rated schools, parks, public transit, and convenient shopping options. Step inside to discover a spacious and inviting interior, featuring a primary bedroom with a luxurious ensuite bathroom. The living and dining areas are perfect for entertaining, while the kitchen boasts plenty of storage space. The large backyard is a private oasis, complete with a sparkling pool, mature landscaping, sprinkler system, and access to the Crawford Trail which is a two-minute walk to Erin Mills station with MiWay and GO services. Its the ideal spot for summer gatherings or quiet relaxation. Additionally, the basement offers a beautifully renovated in-law suite with a separate entrance, full kitchen, washer dryer, and 3-piece bathroom. Don't miss this incredible opportunity to own a piece of paradise in a thriving neighborhood. (id:62616)
110 Melrose Avenue
Barrie, Ontario
EAST-END CHARM MEETS ENDLESS POSSIBILITY JUST MINUTES FROM THE WATERFRONT! Don't miss this fantastic opportunity to own a charming bungalow in Barrie's highly desirable East End, just a short walk to parks, shops, cafes, groceries, and minutes from the vibrant downtown core. Soak up the best of Barrie's waterfront lifestyle with effortless access to the picturesque Johnson's Beach and the scenic North Shore Trail, where breathtaking views, endless outdoor adventures, and unforgettable days in the sun await just minutes from your door. Set on a beautifully landscaped lot with mature trees, thoughtful exterior updates, and a classic front bay window, this home offers incredible curb appeal and a welcoming presence. The spacious backyard is a true highlight, featuring lush greenery, a large patio, excellent privacy from rear neighbours, and a garden shed for added storage - perfect for outdoor living and entertaining. Inside, you'll find a warm and functional layout with a bright living and dining area, cozy kitchen, three bedrooms, and a stylish 4-piece bath. The sunroom is a standout with its abundance of natural light, featuring large windows and direct access to the backyard, making it an ideal space to relax and enjoy the outdoors all year. Downstairs, the expansive basement offers a versatile rec room, a secondary kitchenette with a bar window and cold storage, a 3-piece bath with a walk-in shower, and a flexible sewing or hobby room, perfect for hosting, entertaining, or in-law suite potential. Beneath the main floor carpeting lies original hardwood flooring, waiting to be uncovered and revived, offering a glimpse of the home's timeless charm with plenty of opportunity to customize and make it uniquely yours. Bursting with possibility, this #HomeToStay is ideal for first-time buyers or investors eager to add personal touches and value in a truly unbeatable location! (id:62616)
14 Azimuth Lane
Whitchurch-Stouffville, Ontario
**Please book showing with your Realtor/Agent, Listing Agent Represents Landlord Only** Calling for AAAA Tenants! **New Refrigerator in next few wks; Kitchen Ceiling will be touched up & Kitchen Cabinet Doors will be repainted in weekend of 3Aug, and will be Professionally Cleaned; New Hardwood Staircase to 2/F in 2024; New Laminate Flooring Throughout 2/F in 2024!** A Beautiful Townhouse in a Convenient Location with Bright & Spacious layout!! Hardwood Flooring On The Ground Level; Open Concept Kitchen With Walkout To Large Deck; Indoor Direct Access to Garage; Master Bedroom With Ensuite & Walk-In Closet. Finished Basement With Rec Room with One Extra Room For Guest plus separate storage room. Quiet Street, Close To Parks, School, Go Station, Shopping, Supermarket, Restaurants, Plaza & Community Centre Community Centre. (id:62616)
Main & Second Floor - 152 Don Head Village Boulevard
Richmond Hill, Ontario
Gorgeous House in Desirable Community, Lots Of Upgrades, Close To Schools, Parks. School Bus Right At The Front Door. Large Deck In The Backyard. Roof (2017), Renovated Kitchen (2016),Fridge (2017), Dishwasher And Washer, Dryer (2022). 5 Min Walk to Major Mackenzie and 10 Min Walk to Bathurst & Major Mackenzie (id:62616)
83 Richardson Drive
Aurora, Ontario
Experience refined living in this stunning custom-built home featuring 4 spacious bedrooms and 6 luxurious washrooms. Designed with an open-concept layout, this residence seamlessly blends glamour, functionality, and high-end finishes throughout. Each bedroom offers ultimate comfort and privacy with its own ensuite and built-in closets. The master retreat is a true sanctuary, complete with heated floors, a spa-like ensuite, and a deep soaker tub. The professionally finished basement elevates the living space with a state-of-the-art home theatre and a builtin sound systemperfect for entertaining or relaxing in style. A rare opportunity to own a home where elegance meets modern convenience. (id:62616)
29 Adelaide Street
Kitchener, Ontario
Welcome to 29 Adelaide Street Kitchener your homebase for adventure in the heart of the city—perfectly positioned just steps from the Iron Horse Trail. Whether you're an avid runner, cyclist, or someone who simply enjoys a peaceful walk, this location invites you to explore it all right from your doorstep. Live moments away from the vibrant energy of Belmont Village, where charming shops and exceptional bars and restaurants create the perfect backdrop for weekend brunches or evening outings. Stroll the other way down the trail to Victoria Park for a scenic escape or to enjoy a wide range of festivals, concerts, and community events throughout the year. More than just a home, this is your gateway to exploring the best of Kitchener. Discover the perfect balance between urban living and outdoor adventure—all starting from your front door. (id:62616)
712 - 23 Oneida Crescent
Richmond Hill, Ontario
Very Bright, Sunny And Spacious Two Bedroom Condo With 755 Sqft, Fully Renovated Kitchen With Modern High Gloss Cabinets, Quartz Countertop, Backsplash And Brand New Stainless Steel Fridge; Range & Hood! Gleaming New Wood Floors In Living & Dining; New Paint AllOver; Renovated Washroom, Ensuite Laundry, And So Much More!!! The Most Practical Way To Live!! Underground Parking, Large Storage Locker. (id:62616)
95 Dunkirk Avenue
Georgina, Ontario
Welcome To 95 Dunkirk Avenue! Nestled On A Quiet Cul-De-Sac In The Heart Of Jackson's Point And Just Steps From The Lake. This Inviting Bungalow Offers Peaceful Living With Deeded Water Access Perfect For Enjoying The Best Of Lakeside Living. This Home Features 2 Bedrooms, 1 Bathroom And Is Filled With Natural Light Throughout. Situated On A Generous Lot, It Has Been Freshly Painted And Includes Key Updates Such As New Bedroom Flooring, New Roof & Eavestroughs (2025), Furnace & A/C (2024). An Ideal Opportunity In This Lakeside Community For First Time Home Buyers, Down Sizers Or Weekend Getaways! Minutes To Parks, Schools, Library, All Amenities, 10 Minutes To Keswick And Hwy 404! Don't Forget To View The Virtual Tour! (id:62616)
41 Goldsmith Crescent
Newmarket, Ontario
STUNNING RENOVATED 4+1 Bed/4 Bath Home on a 50 Ft Mature Lot in high-demand South Newmarket! The heart of the home is a Breathtaking Fully-Upgraded Eat-in Kitchen w sleek Silestone countertops, Upgraded soft-close cabinetry w Pull-Outs, Lift Up Doors & "Appliance Garage"; SS Kitchen Aid appliances, marble backsplash, modern herringbone tile flooring, Brkfst bar & Coffee station, Pot lights & W/O to a fenced Backyrd & deck, ideal for Entertaining! Enjoy the rich hand-scraped wide plank Hardwood flrs/main level and sun-drenched family rm w XL bay window & cozy fireplace. Host gatherings in the O/C Living & Dining rms w French drs & custom blinds. A gorgeous Powder Rm renovation boasts a Shiplap feature wall, floating vanity & designer tile! The Second Floor offers a Reno Main Bathroom, a spacious primary retreat with W/I closet, luxurious Updated 5-piece ensuite w frameless glass shower & New soaker tub; plus 3 additional generously sized bdrms. Convenient Main Flr Laundry rm with Direct Garage Access. The partially-finished bsmnt features a fifth bdrm w a private 4-piece Ensuite bathroom, ideal for in-law suite or home ofc, plus a lrg Rec rm space, workshop & storage areas. A Dbl driveway & fully-fenced yard complete the package with pride of ownership thruout! The perfect place to call home for your family in one of Newmarket's most desirable neighbourhoods! $$$ SPENT: **NEW ROOF Shingles & Soaker Tub Nov 2024; Washer/Dryer 2021, Reno'd Kitchen w SS Appliances 2018, 3 Renod Bathrms; Fresh Paint in many Rms; Gas Furnace, Humidifier, Cen A/C, Windows & Exterior Doors 2010; Smart Ring Doorbell. **Transferable WARRANTY on Roof, HVAC & Appliances** Convenient South Newmarket Location: Close to All Amenities,Yonge St Shops & Restaurants! 3 Km to Magna & Ray Twinney Rec Ctrs; Steps to Park, Transit, Tom Taylor Trail. Mins to Hwys 404/400 & Aurora GO Train Stn! Walk to Armitage Public School & S.W Mulock SS; Bus to High Ranked Mazo de la Roche French Immersion. (id:62616)
4 - 21 Benlamond Avenue
Toronto, Ontario
Nestled within one of the quietest enclaves in the Beach neighbourhood, 21 Benlamond is highly regarded for being a very well managed, clean, quiet and friendly Co-Ownership with a mature ownership group. The grounds are impeccably kept throughout the year, but especially in the warmer months when the gardens are full of flora & fauna. This long standing boutique Co-ownership building has always served its resident's well, whether as a primary residence or simply a Toronto Pied-a-terre, as the monthly maintenance fee of $1364.37 covers all of your monthly expenses (incl Property Taxes!) save for your personal hydro use. Spacious & light filled by large windows throughout, this main floor suite (only 8 stair steps from the lobby) boasts a lovely central WETT Certified wood burning fireplace and newly refinished parquet hardwood floors. At approx 925 sq ft, this 2-bdrm condo or rental living alternative is very cost efficient for this terrific Beach location, compared to a same size condo. Within an easy stroll to the shops & restos of vibrant Kingston Rd Village, with quick access to the TTC and GO Train Station nearby which quickly takes you to the Downtown core. This suite includes easy ingress/egress to the exclusive use of your personal one car garage parking spot (with garage door opener) and a locker, as well as in-building private laundry room facilities. Co-ownership buildings such as 21 Benlamond are usually located in quieter prime locations where a condo would be double the price. Financing isn't an issue with 20% - 30% down payment required. Rather than rent, why not explore your options here, or use this opportunity to down size from that big expensive house and tuck your savings away & enjoy your retirement years without the worry of a house to maintain. Pets are allowed, and the residents are as nice & friendly as you could want. For more info go to: https://urbaneer.com/blog/difference_between_condominium_versus_coownership (id:62616)
415 - 30 Baseball Place
Toronto, Ontario
***Attention to First Time Home Buyers And Investors! VERY RARE UNIT WITH ONE BEDROOM AND 1 PARKING!*** Steps to TTC, Restaurants, Bars, Cafes, Entertainment. Grab This Chance To Live In Toronto's Beloved East Side With Great Neighbours And Local Businesses. Featuring Bright And Spacious Open Concept Layout With High 9Ft Exposed Concrete Ceiling. Modern Kitchen With Built In Appliances, Walk Out To South Facing Balcony. Just Steps To Queen St, 1 Min To DVP And Enjoy Your Short Commute To Downtown Core! Amazing Amenities With Sun Deck, Guest Suites, Party Lounge, Fitness Centre, Rooftop Patio And Outdoor Pool. Low Maintenance Fee Covered Most Of Utilities Except Hydro. (id:62616)
1805 - 33 Shore Breeze Drive E
Toronto, Ontario
*Owner Occupied* Wake up to breathtaking, sunlit views of Lake Ontario and the Toronto skyline from this 18th-floor one-bedroom suite at the highly sought-after Jade Waterfront Condos. Inside, the home is impeccably maintained and comes move-in ready with upgraded stainless steel appliances, quartz countertops, floor-to-ceiling windows, and 9-foot ceilings that fill the space with natural light. Perfectly situated in the heart of Humber Bay Shores, this owner-occupied condo offers the ideal blend of tranquility and city energy without the chaos of downtown. A dedicated storage locker is also included. Residents of Jade enjoy access to an impressive lineup of amenities including an outdoor pool and hot tub, rooftop terrace with BBQs, full fitness Centre with yoga studio, golf simulator, party and media rooms, and even a pet spa. The building also offers 24-hour concierge service, security, car wash, and visitor parking. (id:62616)
6 - 1455 O'connor Drive
Toronto, Ontario
Client RemarksWelcome To The Westview at Amsterdam, An Upgraded Brand New Luxurious Chic Urban Townhome complex In Central East York. Close To Schools, Shopping and Transit. This Beautiful 2 bedroom plus main floor den offers 1,325 sq. ft. interior and 2 private balconies PLUS Private Roof terrace totaling 470 Sq Ft of outdoor living space. Balconies on Each Level Complete With Appliances, Parking And Locker For Each Unit. Amenities Include A Gym, Party Room And car wash station. Features & Finishes Include: Contemporary Cabinetry & Upgraded Quartz Counter-Tops and Upgraded Waterfall Kitchen Island. Quality Laminate Flooring Throughout W/ Upgraded Tiling In Bathrooms &Upgraded Tiles In Foyer. Smooth Ceilings. Chef's Kitchen W/ Breakfast Bar, Staggered Glass Tile Backsplash, Track Light, Soft-Close Drawers & Undermount Sink W/ Pullout Faucet. The parking and locker are not included. Parking is available for purchase. Includes: Energy Efficient Stainless Steel: Fridge, Slide-In Gas Range, Dishwasher & Microwave Oven/Hood Fan. Stackable Washer/Dryer. (id:62616)
12 - 1455 O'connor Drive
Toronto, Ontario
Welcome to The Victoria at Amsterdam, a brand new, upgraded, and luxurious urban townhome community nestled in the heart of East York. This modern 3-bedroom home with an additional main-floor den offers 1,330 square feet of stylish interior living space, complemented by 435 square feet of private outdoor space, including balconies on each level and a spacious rooftop terrace-perfect for entertaining or unwinding. Ideally located near top-rated schools, shopping, and convenient transit, this chic residence features contemporary cabinetry, upgraded quartz countertops with a waterfall-edge kitchen island, quality laminate flooring throughout, and upgraded tile work in both the foyer and bathrooms. The chef-inspired kitchen boasts a breakfast bar, staggered glass tile backsplash, soft-close drawers, an undermount sink with a pull-out faucet, and sleek track lighting, all finished with smooth ceilings for a clean, modern aesthetic. Each unit includes a full set of appliances, and residents enjoy access to premium amenities such as a fully-equipped gym, an elegant party room, and a car wash station. Please note: parking and locker are not included in the purchase price but are available for purchase. Includes: Energy Efficient Stainless Steel: Fridge, Slide-In Gas Range, Dishwasher & Microwave Oven/Hood Fan. Stackable Washer/Dryer. (id:62616)
23 - 1455 O'connor Drive
Toronto, Ontario
Welcome To The O'Connor at Amsterdam, An Upgraded Brand New Luxury Condo Townhome In Central East York. Close To Schools, Shopping and Transit. This Beautiful 3 bedroom offers 1,325 sq.ft. interior and 470 Sq Ft of outdoor space. Balconies on Each Level Complete With Appliances, Parking And Locker For Each Unit. Amenities Include A Gym, Party Room And Car Wash Station. Features & Finishes Include: Contemporary Cabinetry & Upgraded Quartz Counter-Tops and Upgraded Waterfall Kitchen Island. Quality Laminate Flooring Throughout W/ Upgraded Tiling In Bathrooms& Upgraded Tiles In Foyer. Smooth Ceilings. Chef's Kitchen W/ Breakfast Bar, Staggered Glass Tile Backsplash, Track Light, Soft-Close Drawers & Undermount Sink W/ Pullout Faucet. The parking and locker are not included. Parking is available for purchase. Includes: Energy Efficient Stainless Steel: Fridge, Slide-In Gas Range, Dishwasher & Microwave Oven/Hood Fan. Stackable Washer/Dryer. (id:62616)
22 Tweedrock Crescent
Toronto, Ontario
Welcome to 22 Tweedrock! A large renovated family home in a great neighborhood at the top of the city! Impossible to find 6 bedrooms above grade- suits a large multigenerational family or investor! 4 bathrooms. Beautiful wood flooring. Renovated custom kitchen with a large peninsula, granite counters, stainless steel appliances and beautiful cabinetry. Large open concept living and dining room with pot lights, crown moulding and a gas fireplace. Main floor primary suite with a 2pc ensuite. Upper floor has renovated flooring and a new bath with a walk-in tub, separate heat and a/c control and could be partitioned into a separate unit. The large, finished basement has a separate entrance, kitchen rough ins, offers space for more bedrooms or you can convert it back to an inlaw or income suite! Versatile property with an impressive footprint that could suit a variety of configurations and maybe be split into 3 separate units! Step outside to a massive, 180 foot deep fully fenced and leafy backyard with a beautiful heated inground pool with upgraded equipment and a new liner, huge decks, sheds and lots of trees for privacy. Amazing area and a beautiful quiet crescent with great neighbors and a nice community. Steps to UofT Scarborough, great schools, shopping, amenities, 401, Pan AM center and parks. Convenient family and commuter location! Large home with 2070 sq ft above grade plus basement! Built to last in 1967- this is a rare opportunity for a multigenerational family home or investment property of this caliber! (id:62616)
1906 Liverpool Road
Pickering, Ontario
Great Location! Extra Premium 84' x 178'! Walk-out Basement! Excellent 3 Bedroom Bungalow House and Single Bedroom Basement Walk-out Apartment with Huge Windows. Rental Income of about $4350 (AAA Tenants) and Buyer can assign the tenants or Vacant Position is possible. Potential to Rent about $5000. Builder Lot and currently Zoned as R3 Residential. This spacious cottage-style 3-bedroom bungalow provides a cozy starting point for your family's new adventure. The layout is designed with family and investors in mind, featuring an upper deck and a separate entrance to the private yard. With renovations, you can turn this house into the ultimate family sanctuary. Additional features include a garage with storage space and spacious driveway. Close to schools, parks, Pickering Town Centre, Transit & GO Train and essential amenities. Your dream builder lot awaits. (id:62616)
2344 Brinell Avenue
Burlington, Ontario
First time offered for sale! Large 5 level side split with attached double garage on an amazing 60 Ft X 180 Ft lot. Custom Built by the original owner. Over a total of 2800sqft of living space. Plaster construction with built in crown mouldings. This home has so much to offer. Lovely to sit outside under the covered front porch. Enter through the large foyer and up to the spacious living room and dining area. Large eat in kitchen with bright windows overlooking the great room with gas fireplace and angel stone feature wall. Great room offers a walkout to the huge backyard! Solid oak staircase leading to the upper bedroom level with hardwood flooring. 3 nice sized bedrooms and 4 piece bath complete this level. There is a walkout from the second bedroom to a sprawling balcony across the front of the home. Perfect area for your morning coffee or just to relax! Feels like a whole other home when entering the lower level. There you will find a massive kitchen with above grade windows and a cozy recreation room with a wood burning stove. Massive laundry area and work out space in the basement level which offers a second 4 piece bathroom. Ample storage area too! There is parking for 6 cars. Separate entrance with basement walkup. This rare offering has outdoor space to host any family celebration you desire. Truly a pleasure to view with so much potential to make it a dream home! Furnace less than a year old. Most windows updated. This home is situated within minutes to malls, shopping, schools and dining. RSA (id:62616)
2605 - 2a Church Street
Toronto, Ontario
The best 2 bedroom layout in the building! This open-concept layout features floor-to-ceiling windows to take in clear water and city views of Toronto, a modern kitchen with stainless steel appliances, gas stove, and a fantastic floorplan with two spacious bright bedrooms. 2 HUGE balconies! Enjoy top-tier amenities including a fitness centre, outdoor pool, yoga room, party room, co-working spaces, and 24/7 concierge. Steps to Union Station, award winning St. Lawrence Market, the Financial District, waterfront, the Path, shops, dining, and more. Urban living at its finest! (id:62616)
2902 - 57 St Joseph Street
Toronto, Ontario
Located within close proximity to the University of Toronto St. George Campus, this spacious 1+1 bedroom suite offers 596 sq ft of well-designed living space. The den features a window, making it ideal as a home office or guest room. Situated on the southeast corner, the unit boasts unobstructed city views and a generous 376 sq ft wraparound balcony, perfect for outdoor lounging and entertaining. Enjoy 9-foot smooth ceilings, floor-to-ceiling windows, and engineered hardwood flooring throughout. The building is impeccably maintained and professionally managed. Just steps to Bloor Street TTC, major banks, Eataly, and world-class shopping and dining. (id:62616)
2210 - 161 Roehampton Avenue E
Toronto, Ontario
An absolute must-see! Discover luxury at this exquisite Yonge & Eglinton condominium. A stunning 2-bedroom, 2 bathroom corner unit that redefines urban living. With 794 square feet of beautifully designed interior space, plus 311 square-feet of wrap-around terrace, providing you with Panoramic views of the City. This home offers breathtaking views and abundant natural light. Soaring 9-feet ceilings and a spacious open-concept layout create an airy, inviting ambiance, seamlessly blending with a sleek, modern kitchen featuring elegant quartz countertops. Indulge in premium amenities, including 24-hour concierge service, a state-of-the-art gym, a mesmerizing infinity pool, an outdoor BBQ area, and a chic party room. Everything you need for a life of comfort and sophistication! Perfectly situated, just steps from the subway, Loblaws, trendy restaurants, boutique shops, and entertainment. This is your chance to elevate your lifestyle in the heart of the city! (id:62616)
30 Deep Roots Terrace
Toronto, Ontario
4-bedroom, 4-bathroom freehold townhome overlooking the park, with a private backyard and rare side-by-side double car garage in the heart of North Toronto! Located in the historic neighbourhood of The New Lawrence Heights, originally shaped in the post-World War II era and now reimagined into one of the most exciting master-planned communities in the GTA. Built by award-winning Metropia, this home is surrounded by North Torontos best from the world-renowned Yorkdale Shopping Centre to lush parks, and luxurious amenities. Enjoy quick access to the future LRT, GO Transit, subway stations, and you're just minutes to Hwy 401 and Allen Rd. Part of a massive 100-acre redevelopment of over 5,000 new homes, The New Lawrence Heights is the largest urban transformation project in North America where prestige, design, and convenience meet. This is the lifestyle youve always aspired to, now within reach. Top 5 reasons to buy: 1) End unit advantage extra windows flood the space with natural light. 2) Park-facing with backyard rare lot overlooking the park! (Builder charging $100K premium for park location). 3) Prime location at the core of this fast-growing, master-planned community. 4) Exceptional build premium finishes and thoughtful design by Metropia. 5) Double garage + spacious layout with over 2,000 sq.ft. above grade, plus tons of potential in the basement. (id:62616)

