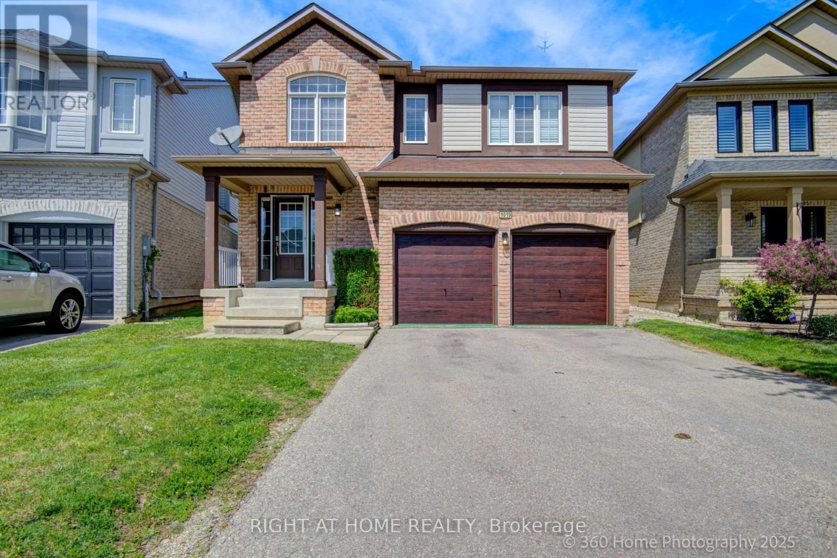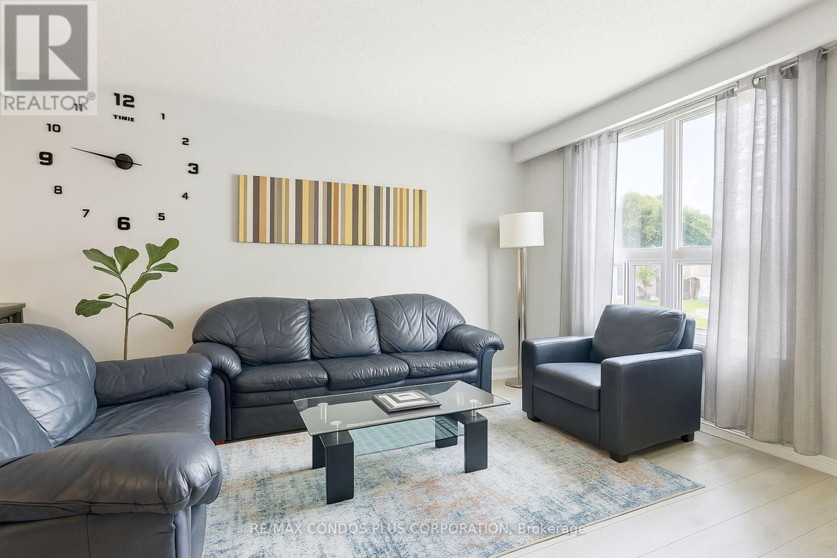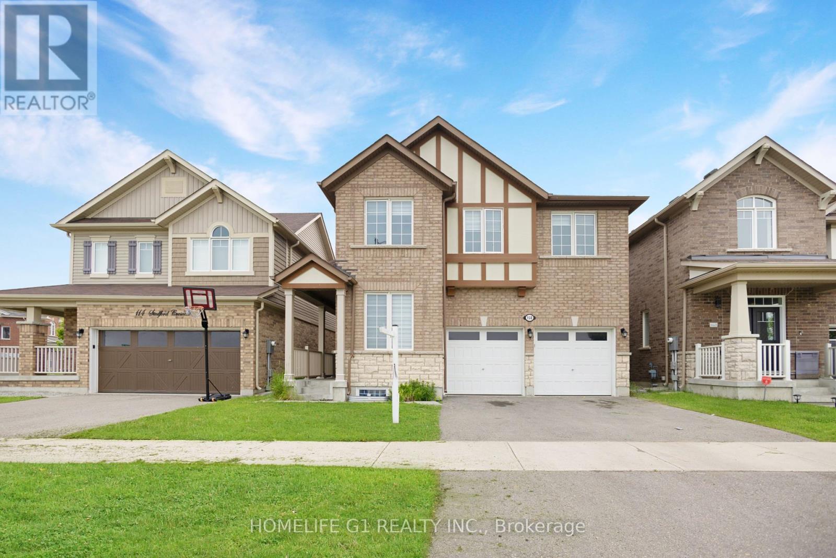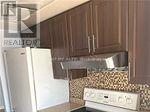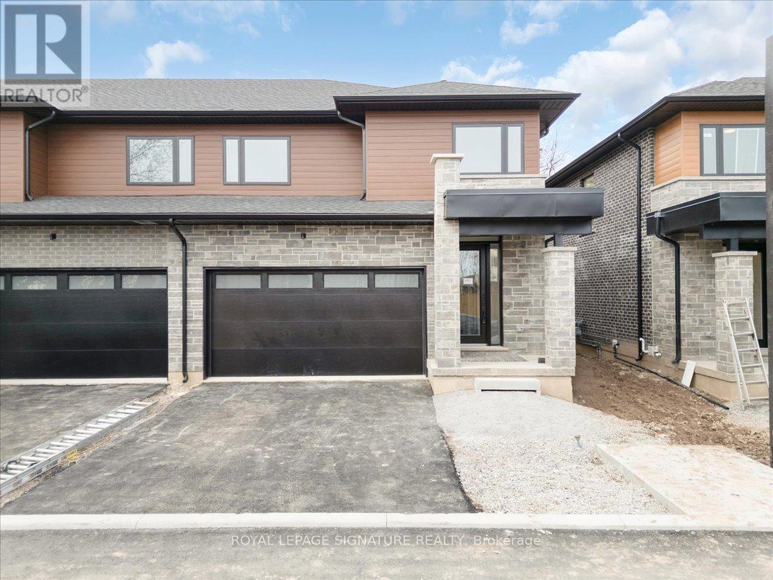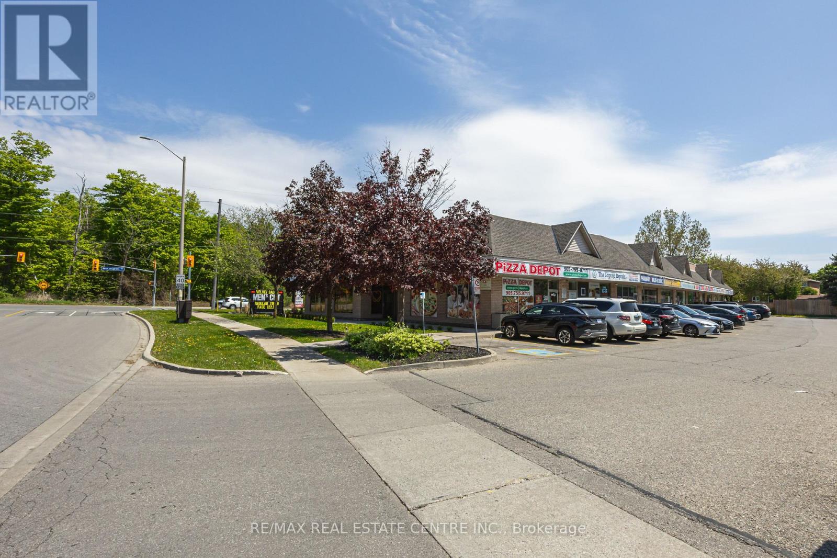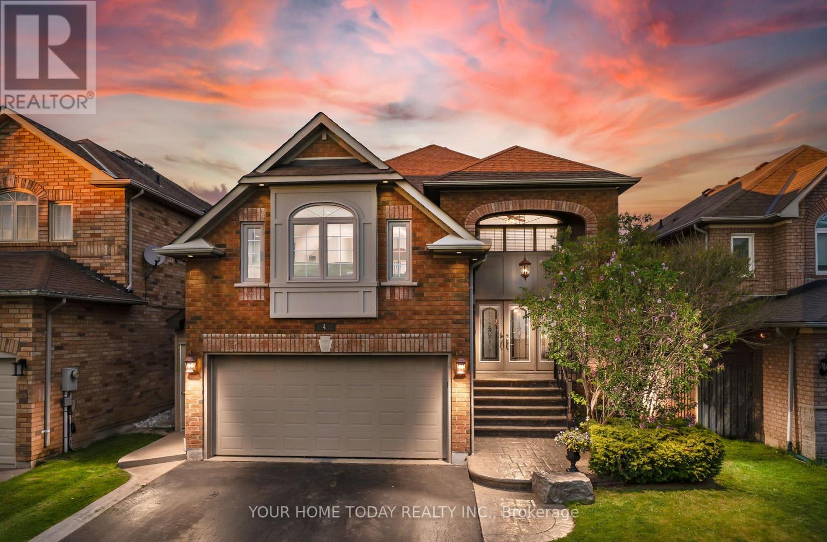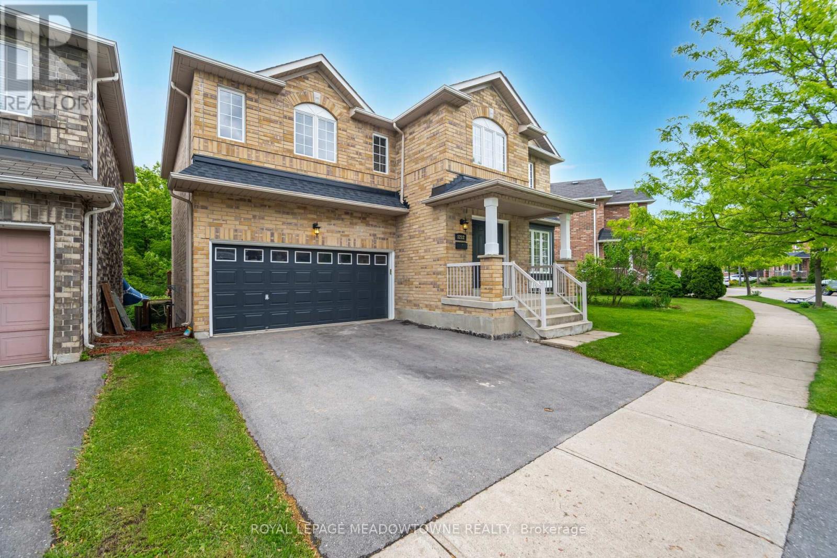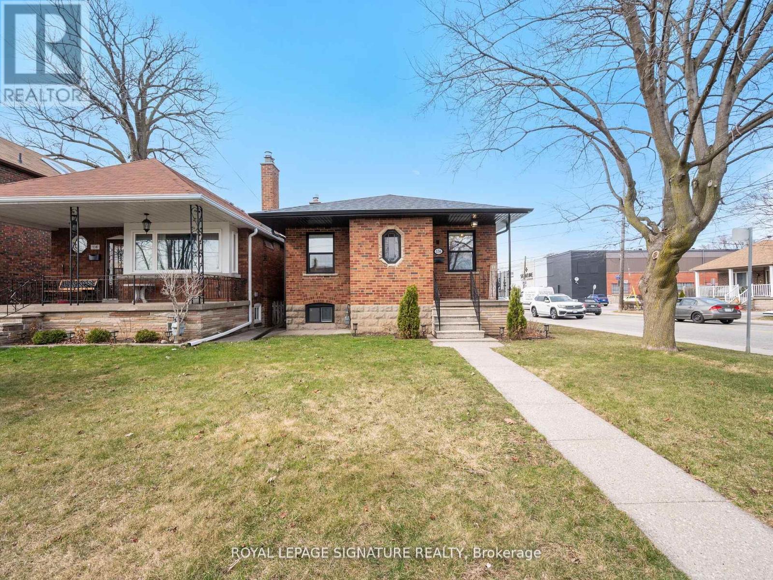1019 Zimmerman Crescent
Milton, Ontario
Welcome to this beautiful, well laid out 4 bedroom home on a wonderful pie shaped lot just minutes away from all your amenities and necessities in the community of Beaty. Spacious front entrance with a wide foyer overlooking an open concept kitchen, eat in area and huge great room. Walkout out from the kitchenette to an expansive large backyard, with a 2 level deck and a covered sitting area. Main floor laundry with access to the garage. Full unspoiled basement, with a cedar-wood lined cold cellar room, is ideal for an in-law suite or an apartment with a potential side door entry. Very well maintained home, new insulated garage doors, A/C replaced 2021, furnace 2019, owned hot water tank, no leaks as it is an elevated lot, weeping tiled properly and with a sump pump. Great for a large family, with good schools, parks and community areas... all close by. Lastly, this home also offers 6 parking spots, 4 on the driveway plus 2 more in the garage. (id:62616)
47 - 39 Lexington Avenue
Toronto, Ontario
Looking for an oasis in the city... check this out! Location! Value! & Space! Located on quiet residential street. S/N. Four Bedrms, 3 baths plus laundry w/ shower stall, 3-level Townhouse. Recent updates. Tiled Entrance Foyer, Laminate flooring, 2nd floor, Hdwd. floor on 3rd floor. Open concept LR/DR W/ large windows. W/O to private patio overlooking common treed space. A Newly landscape treed front yard. Kitchen W/ large breakfast bar with 3 appls. 2nd floor is open concept living/dining with walkout to private patio. Third floor has master bedroom with 3 piece ensuite bath, large double mirrored closet and a walk-in closet. Secondary bedroom has a sliding mirrored deep closet, Third bedroom has a closet with linen closet & storage. Main flr, foyer, laundry, W/shower, Bedrm, powder room, & storage area, 2nd flr open concept L/D, Kitchen W/ window. 3rd Flr is Master Bedrm, W/ ensuite 3--piece bath, mirrored closet & walk-in closet, 2nd Bedrm W/ sliding mirrored door deep closet, 3rd Bedrm W/ closet. Close to Major Amenities, strip, schools, transportation, perfect for first time buyers, or young families. T.H. has Main flr has In-law suite. Single car garage plus 2-car driveway parking & much more. Close to major amenities, schools, transportation, perfect for first time buyer, & young families. (id:62616)
158 Thornbush Boulevard
Brampton, Ontario
Welcome to 158 thornbush, 2017 built, No house at front. Nicely built legal basement 3-bedroom basement with walkout separate entrance and 2 full washrooms. Double door entrance, Big Den on main. Good sized kitchen has an island. Master bedroom has 5 pcs ensuite and walks in closet. All good-sized bedrooms with 3 washrooms on the 2nd level. Oak stairs and hardwood on main. Entrance to basement from garage as well. This house has all the comforts a family needs and good rent potential from the basement. (id:62616)
409 - 550 Webb Drive
Mississauga, Ontario
Roommate Wanted. Absolute Stunning, Bright And Spacious Private One Bedroom + Den (Solarium), Large Unit, With Gorgeous Unobstructed West View. Second Bedroom Occupied By Owner. High Demand Building With Great Amenities. Centrally Located, Easy Access To All Major Highways, Qew, Walking Distance To Ontario's Largest Shopping Mall Square One. 24Hr Security & Party Room. Designer's Stone Backsplash, Ensuite Laundry, All Inclusive With Utilities Including Cable + Internet. (id:62616)
7 - 2154 Walkers Line
Burlington, Ontario
Brand-new executive town home never lived in! This stunning 1,799 sq. ft. home is situated in an exclusive enclave of just nine units, offering privacy and modern luxury. Its sleek West Coast-inspired exterior features a stylish blend of stone, brick, and aluminum faux wood. Enjoy the convenience of a double-car garage plus space for two additional vehicles in the driveway. Inside, 9-foot ceilings and engineered hardwood floors enhance the open-concept main floor, bathed in natural light from large windows and sliding glass doors leading to a private, fenced backyard perfect for entertaining. The designer kitchen is a chefs dream, boasting white shaker-style cabinets with extended uppers, quartz countertops, a stylish backsplash, stainless steel appliances, a large breakfast bar, and a separate pantry. Ideally located just minutes from the QEW, 407, and Burlington GO Station, with shopping, schools, parks, and golf courses nearby. A short drive to Lake Ontario adds to its appeal. Perfect for downsizers, busy executives, or families, this home offers low-maintenance living with a $299/month condo fee covering common area upkeep only, including grass cutting and street snow removal. Dont miss this rare opportunity schedule your viewing today! (id:62616)
5 & 7 - 1075 Ceremonial Drive
Mississauga, Ontario
***Business for Sale (Asset + Goodwill Purchase Only)***Opportunity to acquire a well-established, turnkey chiropractic and physiotherapy clinic located in a bright and modern 2,364 sq ft unit. The business is located in a retail unit that consists of 10 private treatment/exam rooms, a welcoming reception area, spacious patient waiting room, kitchenette, and an open gym featuring 3 treatment zones as well as ample natural light. The clinic has built a strong reputation and client base, with goodwill included in the sale. This includes the transfer of the business name, existing phone number, contact information, and both interior and exterior signage ensuring continuity for patients and smooth transition for the buyer. Assets included in the sale: Advantage Plus X-Ray machine, computers, office furniture, massage tables / chairs, fitness equipment,, and more (See Schedule C for full list). This is a fantastic opportunity for a health care practitioner or investor to step into a functioning clinic with in-place revenue potential and good community recognition. The seller of the business will lease back the space to buyer at rental rates to be negotiated. ***Other high traffic businesses in the plaza include: Pizza Depot, Dentist, Walk-In Clinic, Pharmacy, Asian Food Centre, Laptop Repair, Salon & Spa.*** (id:62616)
4 Huffmann Drive
Halton Hills, Ontario
A curbed driveway, patterned concrete walk/porch, manicured gardens (sprinkler system in front yard & back garden), stylish portico and an amazing backyard retreat welcome you to this stunning home thats been finished inside and out with quality and flair. Step inside to a sun-filled main level showcasing an exquisite entry system, stylish vinyl plank flooring, custom coffered ceilings, crown molding, pot lights and more. The heart of the home is the bright and well-appointed eat-in kitchen with elegant dark cabinetry, pantry, large island with seating, stainless steel appliances, tasteful stone feature walls and walkout to a party-sized deck and hot tub overlooking a heated saltwater pool and private landscaped yard. Spacious living and dining rooms provide fabulous entertaining space and both feature gorgeous eye-catching custom coffered ceilings! Completing the main level are the laundry/mudroom and powder room. A mid-level family room enjoys a striking gas fireplace set on stone with distressed wood mantle, vaulted ceiling, pots lights, huge windows and loads of natural light. The upper level offers three generous-sized bedrooms, the primary with attractive barnboard feature wall, walk-in closet with organizer and window and a luxurious 5-piece ensuite with his and her vanities, soaker tub and separate shower. The finished lower level adds to the living space with a cozy rec room featuring a chic bar area. An additional bedroom, two offices, a 4-piece bathroom with heated floor and storage/utility space wrap up the package. This home and property have been beautifully maintained and finished with attention to detail inside and out. Great family-friendly location close to parks, schools, community centre, trails, shops and major routes. (id:62616)
22 Rogers Road
Brampton, Ontario
Welcome To Bright & Beautiful, Detached House On A 50 x 117 Feet Amazing Private Lot At PrimeLocation! Move-in Ready. This Entertainer's Delight Home Features 3 + 1 Bedrooms, Open ConceptLiving and Dining Area and There's a Huge One Bedroom Finished Basement with Separate Entrance.Ensuring Ample Room for Both Family Living and Guest Accommodations. Beautiful Large Deck atFront and Back of the House to Sit and Enjoy the Morning and Evening. Enjoy a private, Fenced Yard and Long Driveway with 4 Car Parking's. Offering Style, Comfort, and Versatility in a Great Location, this Immaculate Home is Close to Downtown Brampton, Schools, Walmart, Transit, trails, Restaurants, a MovieTheatre, and so much more. Don't miss it - it won't last long! (id:62616)
11 - 125 Long Branch Avenue
Toronto, Ontario
Welcome to Long Branch Town Home Built by Minto. Nestled just minutes from Long Branch Go Station and Transit, parks, cafes, and trendy shops. This bright and spacious 2 bedrooms, 3 bathrooms gleaming with wide plank wood floors. Modern kitchen with beautiful quartz countertop with upgraded cabinetry, centre island and stainless steel appliance with gas stove. Primary room retreat features walk-out to private balcony, walk in closet with ensuite 3 piece bathroom. Generously sized 2nd bedroom perfect for guests, home office or a nursery room. Tranquil rooftop terrace with barbecue gas line and views spanning from Mississauga to Downtown Toronto. (id:62616)
1212 Fox Crescent
Milton, Ontario
This beautifully maintained 4-bedroom, 3-bathroom detached home sits on a premium lot backing onto forest, offering rare privacy and peaceful views in Miltons sought-after Dempsey neighbourhood. Enjoy the convenience of nearby amenities including grocery stores, shopping, cinema, transit, major highways, schools, parks, and trails.The spacious foyer welcomes you into the home. The bright formal living and dining room is showcased with hardwood floors, pot lights, elegant columns, and large windows. The kitchen offers ample cabinet and counter space, a double sink overlooking the backyard, garage access, and an open view to the breakfast area with a walk-out to the elevated deck. The cozy family room, just off the kitchen, features hardwood flooring, pot lights, and a gas fireplace with serene backyard views. Upstairs, the sunlit primary suite boasts double doors, laminate floors, pot lights, a massive walk-in closet, and a 4-piece ensuite with soaker tub and separate shower. Three additional spacious bedrooms feature laminate flooring, bright windows, and generous closets. The 4-piece main bath offers the potential for expansion or a second-floor laundry. The walk-out basement is mostly framed with above-grade windows, a bathroom rough-in, and great potential for a rec room, extra bedrooms, or an in-law/income suite. The backyard is a rare retreat, with the forest as your backdrop, an under-deck patio, pergola with grapevines, and garden beds - perfect for relaxing, entertaining, or growing your own produce. Don't miss this unique opportunity to own a forest-backed home in one of Milton's most convenient and family-friendly neighbourhoods. (id:62616)
136 Schell Avenue
Toronto, Ontario
Charming & Fully Renovated Bungalow in the Heart of the Castlefield Design District! Nestled in the highly sought-after Castlefield Design District, this beautifully updated3-bedroom, 2-bathroom bungalow offers the perfect blend of modern upgrades and original charm. Enjoy a vibrant, walkable neighborhood just steps from grocery stores, LCBO, cafés, Starbucks, and the scenic Beltline Trail ideal for walking, biking, and jogging. Inside, the thoughtfully designed custom kitchen features ample storage, a pantry, and stylish finishes, making it a dream for any home chef. Large windows flood the home with natural light, creating a warm and inviting atmosphere. The separate entrance to the basement provides an excellent opportunity for a rental unit or in-law suite, and with a kitchenette already in place, converting it into a basement apartment is effortless. Alternatively, enjoy the extra living space for a home office, rec room, or guest suite. Sitting on a spacious corner lot, the private fenced-in backyard is perfect for family gatherings and pets to roam freely. A double-car driveway provides ample parking, while the detached garage offers incredible potential for a future garden suite, adding even more value to this fantastic home. With easy access to major roads, highways, TTC and the upcoming Eglinton LRT extension, this is a prime investment in a high-growth area. Don't miss this exceptional opportunity to own a home that blends charm, convenience, and incredible investment potential in one of the city's most sought-after communities! (id:62616)
3896 Bloomington Crescent
Mississauga, Ontario
Executive 4-Bedroom Home on Premium 50Ft Lot in Churchill Meadows!Located on a quiet inside street, this all-brick & stone detached home features a wide 4-car driveway, charming verandah, andbeautifully landscaped yard with perennial gardens & a 10x10 shed on concrete pad. Inside, enjoy light wide-plank hardwoodfloors, oak staircase, and a gourmet kitchen with stainless steel appliances overlooking a spacious family room. Walkout fromthe eat-in area to a serene backyard oasis. Perfect for young growing families, close to top schools, parks, shopping & transit. (id:62616)

