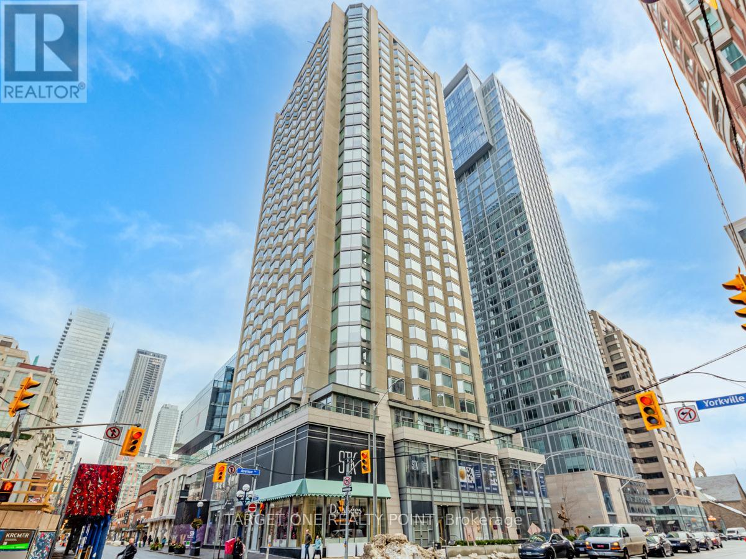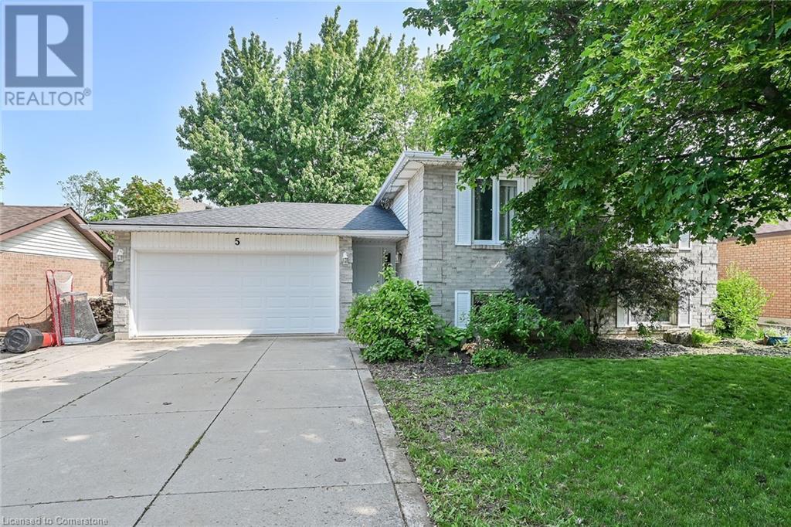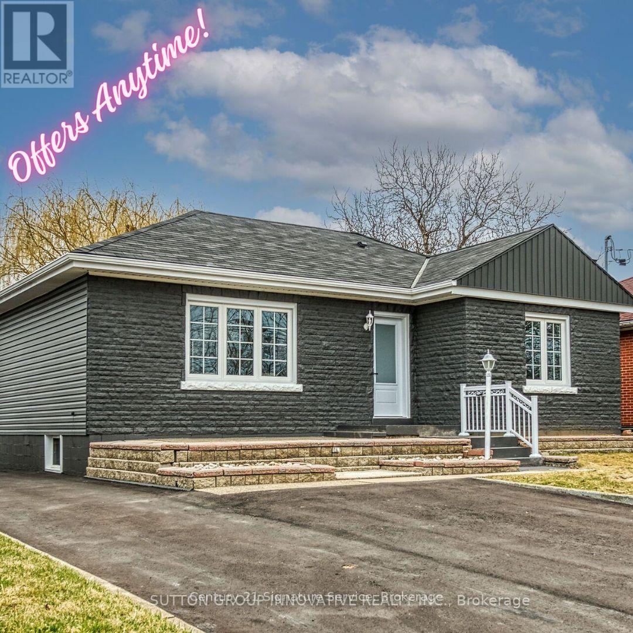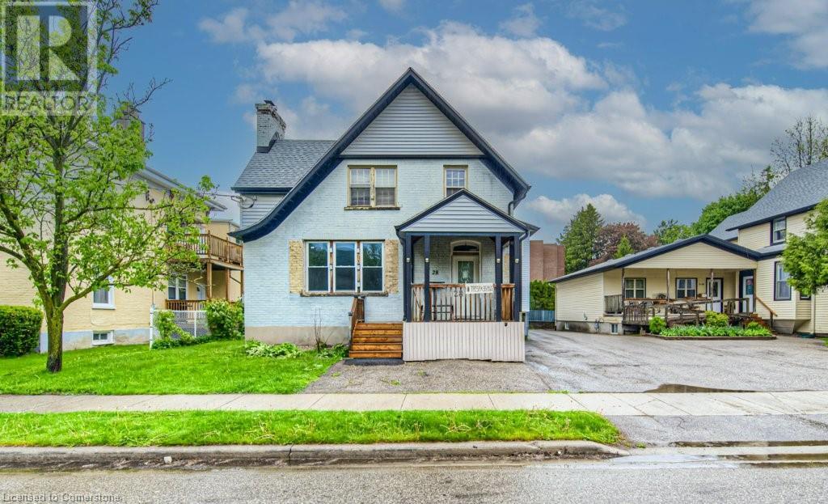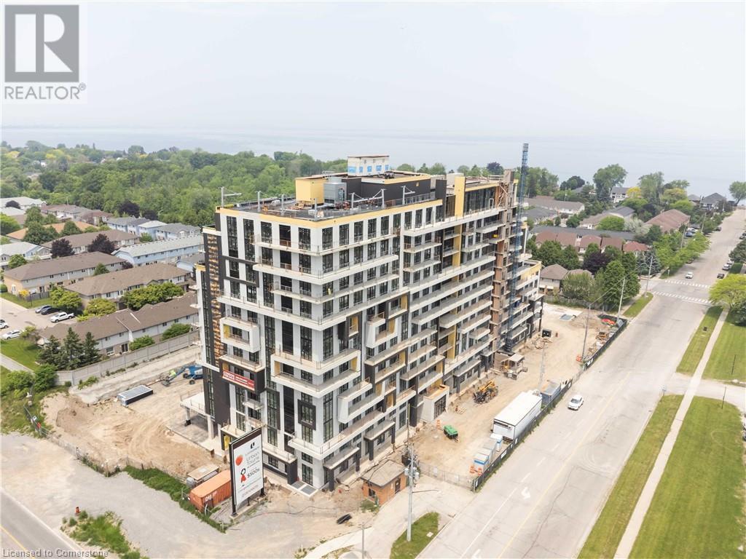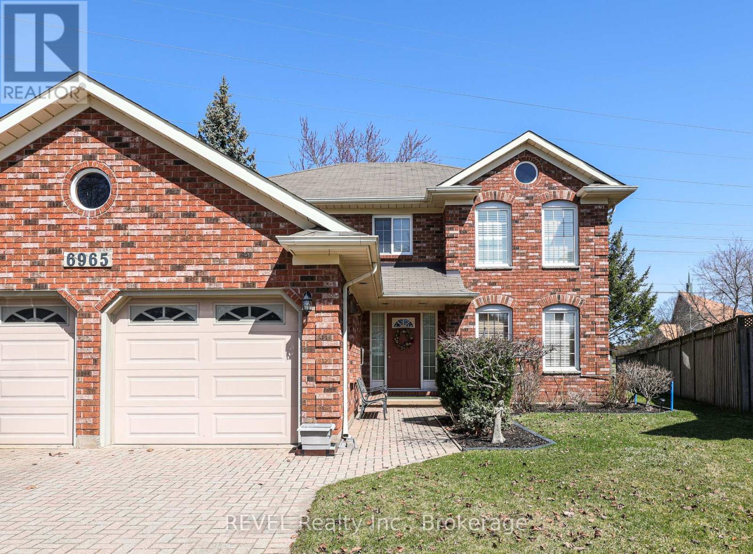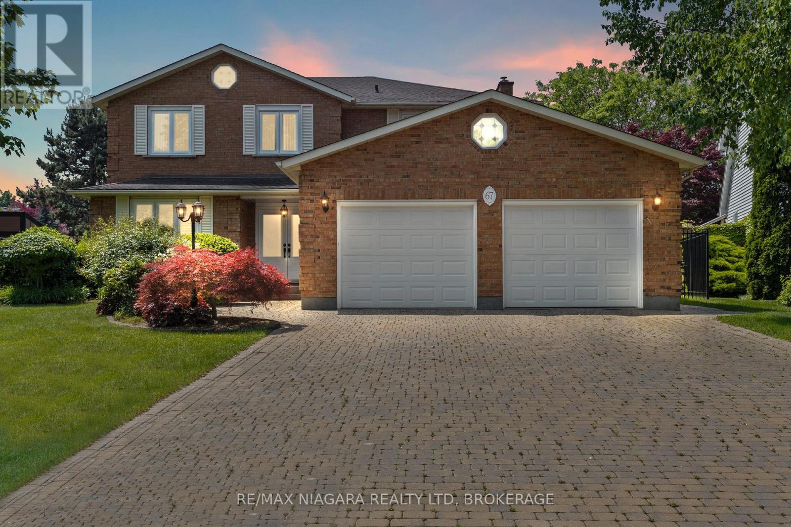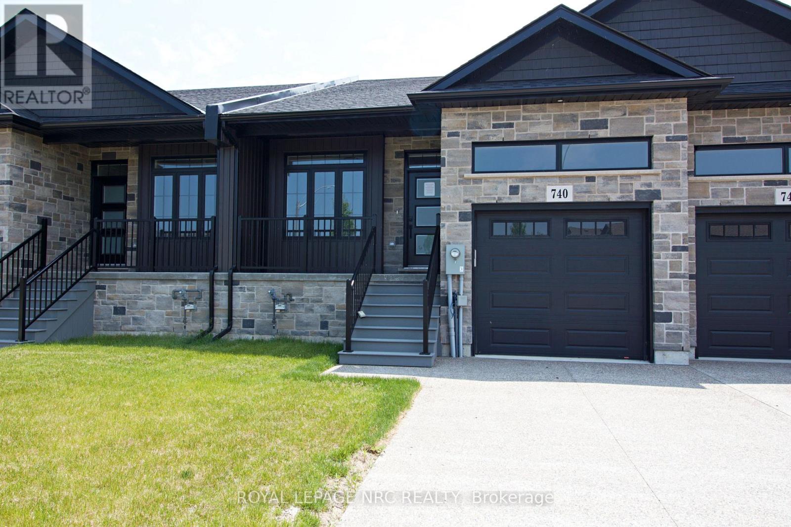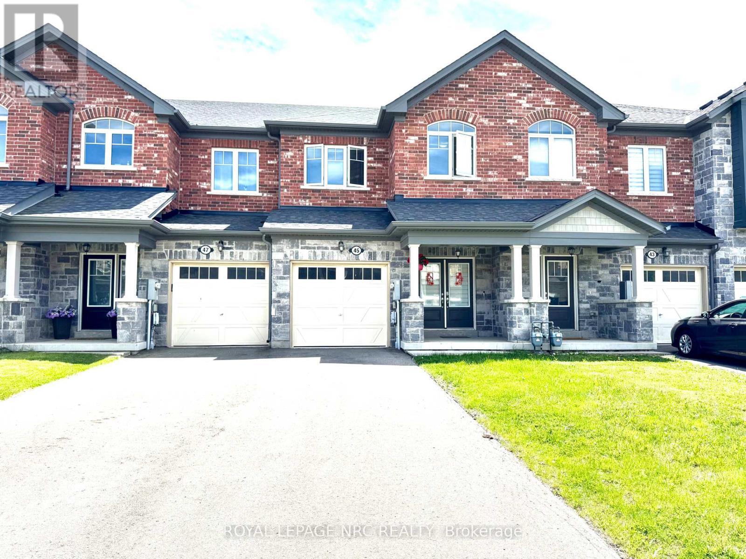1617 - 155 Yorkville Avenue
Toronto, Ontario
Yorkville Plaza In The Heart Of Yorkville, Spacious 1 Br+Den Layout, The "London" Model 610 Sq Ft. Spectacular North West View Located In The Most Prestigious Neighborhood, Stpes Tp Bloor St, Dining Restaurants, Library, Subway Station, U Of T, Rom, Yorkville Village. (id:62616)
3806 - 138 Downes Street
Toronto, Ontario
The Luxury Sugar Wharf By Menkes At The Waterfront, Mins Walk To Union Station, Financial & Entertainment Districts, Sugar Beach, Lcbo, Loblaws, Farm Boy, St. Lawrence Mkt, & All Amenities. Stunning One Br W/ Full Balcony, Unobstructed East View, Spacious & Functional Layout, Bright & Airy, Modern Open Concept Design, B/I Appliances, Upgraded Kitchen Cabinets, All Laminate Floor, Etc. Excellent Mgnt & $$$ Amenities, Gym, Theatre, Games Room, Party Room & Guest Suites. Full Sized Balcony With Panoramic View Of The City And The Lake, Day & Night. Must assume existing AAA tenant that is currently leased for $2100 til May 2026. (id:62616)
5 Clare Innis Court
Caledonia, Ontario
Nestled on a peaceful court in one of Caledonia's most desirable neighborhoods, this immaculate 2+1 bedroom home offers the perfect blend of comfort, charm, and pride of ownership. Step inside the spacious foyer and be welcomed by a warm, open-concept living space featuring rich hardwood flooring and an abundance of natural light. The dining area opens to a private deck, perfect for morning coffee or summer entertaining. The kitchen boasts beautiful maple cabinetry, granite countertops, and functional flow for everyday living. The main level includes a generously sized primary bedroom, a second bedroom or large walk in closet, and a stylish 4-piece bath. Downstairs, enjoy the cozy ambiance of a fully finished rec room with a n/g fireplace, an additional bedroom, and a 3-piece bath—ideal for guests or growing families. The lower level is complete with a bright and practical laundry room. Additional features include a double car garage with inside entry, concrete driveway, a fully fenced backyard, and a large garden shed for added storage This lovingly maintained home is move-in ready and waiting for its next chapter. Don't miss your chance to live in one of Caledonia's hidden treasures! (id:62616)
346 Pottruff Road N
Hamilton, Ontario
Modern & Spacious Legal 2-Bedroom Basement Unit for Lease in Hamilton East! Step into this beautifully finished 2-bedroom lower-level unit in a LEGAL 2-family home, designed for comfort, privacy, and style. With its own separate entrance, this suite offers all the perks of modern living in a quiet, convenient location. 2 spacious bedrooms with large windows, Open-concept kitchen & living area with quartz counters, Private in-unit laundry, Central A/C and brand new finishes throughout. Ideal for professionals or couples. Separate hydro meter, Parking included, garage is optional subject to additional fee. Prime Hamilton East location. Close to highways, transit, and shopping. (id:62616)
28 Allen Street E
Waterloo, Ontario
Handyman Special with Massive Potential in Uptown Waterloo! Attention investors, renovators, and savvy buyers! This spacious potential multifamily property in the highly sought-after Mary Allen neighbourhood offers over 4,000 square feet of living space across multiple units—presenting an incredible income-generating opportunity. Whether you're planning to renovate and rent, live in one unit while earning income from the others, or flip for profit, this property is a true cash cow in the making. Located in one of Waterloo’s most coveted neighbourhoods, you're just steps from shops, restaurants, transit, and more. With solid bones and endless potential, all it needs is your vision and a little elbow grease to transform it into something spectacular. Don’t miss this rare investment gem—bring your tools and imagination! (id:62616)
461 Green Road Unit# 523
Stoney Creek, Ontario
CURRENTLY UNDER CONSTRUCTION by De Santis Homes! Be the first to live in this bright and spacious 5th floor corner suite with South/East exposure available for occupancy this fall. This thoughtfully designed suite features an open concept layout with the primary bedroom complete with a 3 pc ensuite and walk in closet, large second bedroom perfect for guests or home office , in-suite laundry, owned underground parking space and locker for additional storage. Muse condos also features top tier amenities including rooftop terrace, media lounge, art studio, chefs kitchen and dining, community garden and more! (id:62616)
135 James Street S Unit# 106
Hamilton, Ontario
Step into luxury and comfort with this beautifully appointed ground-floor residence, boasting soaring 10-foot ceilings and an expansive open-concept layout ideal for today’s modern lifestyle. The oversized primary bedroom is a true retreat, complete with a generous 4-piece ensuite. Entertain with ease in the seamless living and dining space, or enjoy tranquil mornings on your private ground-level patio—one of the few in the building. Thoughtfully designed with in-suite laundry and refined finishes throughout, this home offers both style and convenience. Residents benefit from world-class amenities including a 24-hour concierge, state-of-the-art fitness centre, rooftop terrace with sweeping views, and a private resident parkette. Situated just steps from the Hamilton GO Station, premier dining, and the city’s vibrant nightlife, this location delivers the best of urban living. Don’t miss your chance to own a rare gem in the heart of it all. (id:62616)
6965 Harovics Lane
Niagara Falls, Ontario
LARGE executive home awaits your decorative flare! WELCOME to 6965 Harovics Lane in Niagara Falls. This lovingly cared for, all brick, 2 story home featuring 4 bedrooms, main floor laundry, 4 bathrooms, combination living and dining area as well as a main floor office and family room is ready for your growing family. This home is close to all that Niagara Falls has to offer such as shopping, Costco, churches, schools and so much more. Located on a quiet street, your family will love the peaceful and tranquil setting. The finished basement includes a recreation room, bedroom and another bathroom- perfect for guests and extended family. Make this your dream home. (id:62616)
67 The Promenade
Niagara-On-The-Lake, Ontario
Luxurious living in Niagara-on-the-Lake doesn't get much better than this! Situated on an oversized premium lot, this beautifully maintained all-brick home offers just under 2,800 square feet of elegant living space. From the moment you step through the double doors into the bright, welcoming foyer, you'll notice the attention to detail and pride of ownership throughout.Upstairs you'll find four spacious bedrooms and two full bathrooms, including a generous primary suite complete with a walk-in closet and private 4-piece ensuite. The other three bedrooms share a well-appointed main bath, while a third full bathroom is conveniently located on the main floor.The layout is perfect for families and entertaining, offering multiple living spaces including a bright living room, formal dining room, and cozy family room. The kitchen is ideal for any home chef, featuring plenty of space and an adjoining dinette with views of the backyard.Additional features include hardwood flooring on the main level, central vac, security system, in-ground sprinkler system, and a newer furnace (2021) and AC unit (2016). The basement has a rough-in for both a kitchen and a bathroom offering great potential for an in-law suite or extended living space.The exterior is just as impressive with a double car garage, large driveway that fits six vehicles, a covered back porch, storage shed, and a backyard lined with fruit trees and vegetable gardens.Located in one of NOTLs most desirable neighbourhoods, you're just minutes from world-class wineries, restaurants, the Niagara River, and all the charm of Old Town. (id:62616)
740 Clarence Street
Port Colborne, Ontario
Step into the epitome of quality with these breathtaking freehold townhouses nestled in Port Colborne's most sought-after neighborhood, just a stone's throw from the enchanting Quarry. Behold, the only townhouse in the vicinity boasting a driveway already adorned with sleek Concrete Aggregate and flawlessly sealed to perfection. These aren't just any townhouses; they're the pinnacle of modern luxury, offering all the lavish amenities you could ever desire in a bungalow, mere minutes from the serene shores of Lake Erie. Crafted by a renowned local Niagara builder who knows how to do it right, these luxury townhouse bungalows redefine elegance. Each of the townhouses feature a stunning 10' by 10' deck, accessible through a grand 9' foot slider equipped with convenient internal blinds. For those seeking even more, an upgrade to a water-resistant storage system below is available, ensuring no detail is overlooked .No expense has been spared in creating these masterpieces. The main floor boasts exquisite engineered hardwood throughout, complemented by soaring 9-foot ceilings that elevate the sense of grandeur. The striking black aluminum railing adds a touch of sophistication to the composite stairs, while the kitchen and bathrooms showcase stunning Quartz countertops that require minimal upkeep. Five modern appliances are included, along with the convenience of main-floor laundry. The pièce de résistance? A gorgeous gas fireplace, adorned with crisp white shiplap and a matching engineered hardwood mantle, creating a warm and inviting focal point that will leave you in awe. Indulge in the finest luxury townhouse bungalows Port Colborne has to offer your dream home awaits! (id:62616)
45 Sparkle Drive
Thorold, Ontario
Beautiful Freehold Townhouse in a Thriving New Subdivision.Welcome to this spacious and modern freehold townhouse, just 6 years young and built in 2019. Located in a rapidly developing area surrounded by all-new homes, a newly built school, and a church, this is a fantastic opportunity to live in a vibrant and growing community. This stylish home offers 3 large bedrooms and 3 bathrooms. Step into a wide and welcoming front entrance that leads to an open-concept kitchen and a bright family room, perfect for everyday living and entertaining. The fully fenced backyard provides a private outdoor space for relaxation or family fun. Upstairs, you'll find three generously sized bedrooms. The primary bedroom features a luxurious 5-piece ensuite with a glass shower, soaker tub, and double vanity. The two additional bedrooms share a large 4-piece bathroom. The spacious basement is full of potential, offering high ceilings and multiple windows ideal canvas for your future rec room, home gym, or in-law suite. Additional highlights include: Inside-entry single car garage, Two-car driveway, Beautiful brick exterior with thoughtfully chosen color accents. Don't miss out on this fantastic opportunity and book your private showing today! (id:62616)
151 Main Street E
Port Colborne, Ontario
Modern charm meets thoughtful design in this fully renovated bungalow located in the heart of Port Colborne. Situated on a generous lot with a private driveway and detached garage, this move-in ready home offers style, comfort, and functionality both inside and out. Whether you are just starting or looking to downsize this home appeals to everyone. Step onto the welcoming front porch and into a bright, beautifully appointed living space with vaulted ceilings, sleek flooring, and contemporary finishes throughout. The main floor features two spacious bedrooms, a designer 4-piece bathroom, and a stunning kitchen complete with quartz countertops, brand new stainless steel appliances, and cabinetry, ideal for everyday living and entertaining. Downstairs, the finished lower level offers a large rec room, third bedroom or home office, a stylish 2pc bath & laundry area with new washer & dryer. Enjoy the benefits of all new windows, exterior doors, siding, fascia & eaves, shingles and finishes, electrical panel, flooring, trim and doors. Plus outdoor features like a spacious yard and patio ideal for summer gatherings. Long driveway fits 3 cars. Detached garage with hydro. Close to parks, schools, shopping, and all the charm of Port Colborne's canal district & 10 minutes to the beach!. Don't miss your chance to own this turnkey home, efficient, and packed with value! (id:62616)

