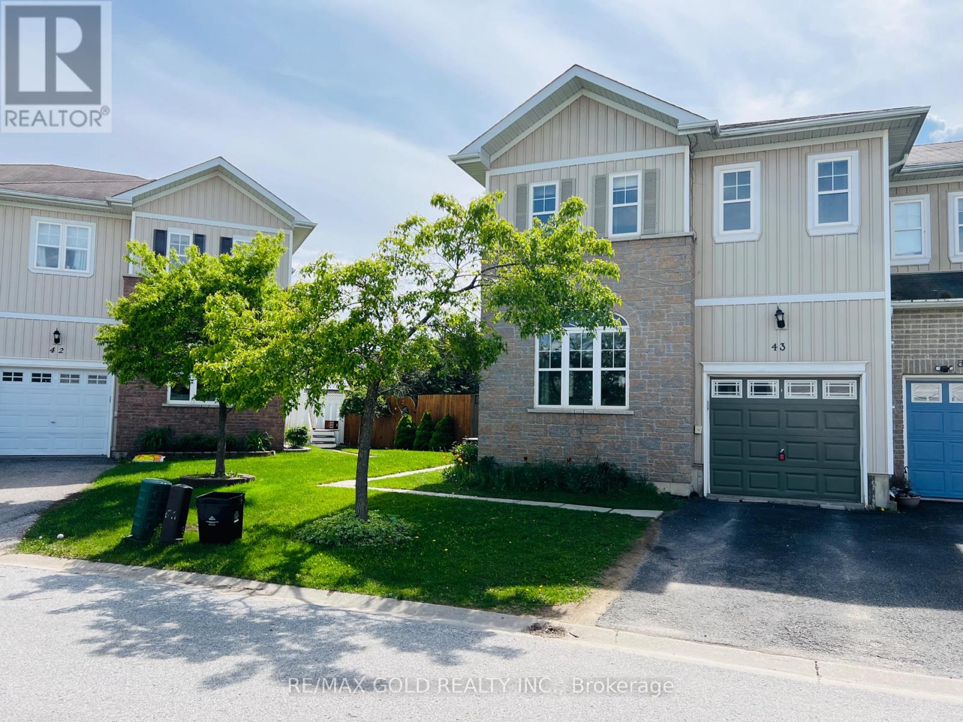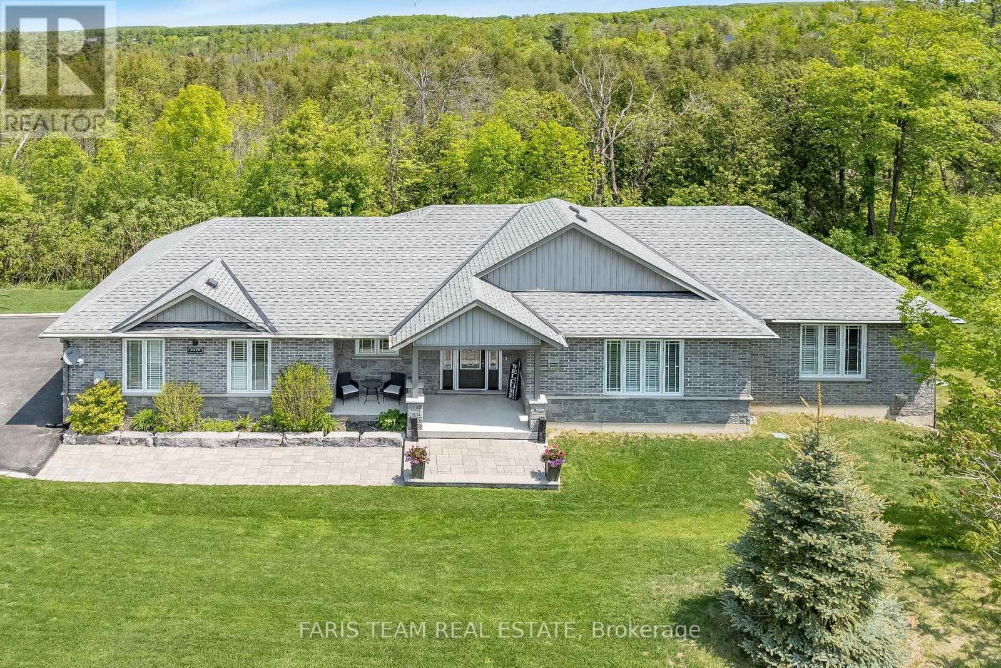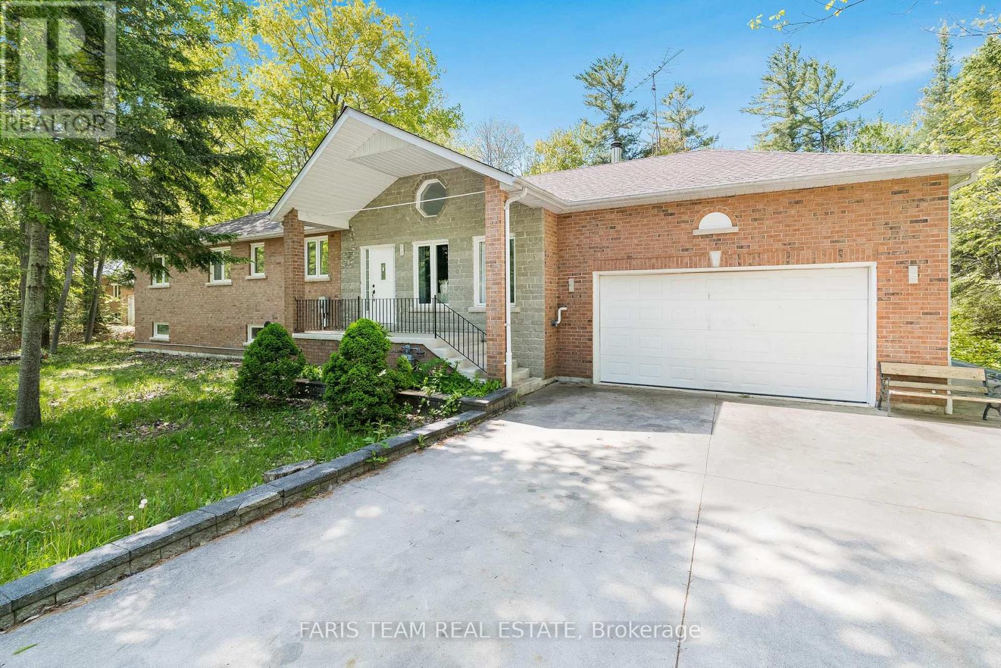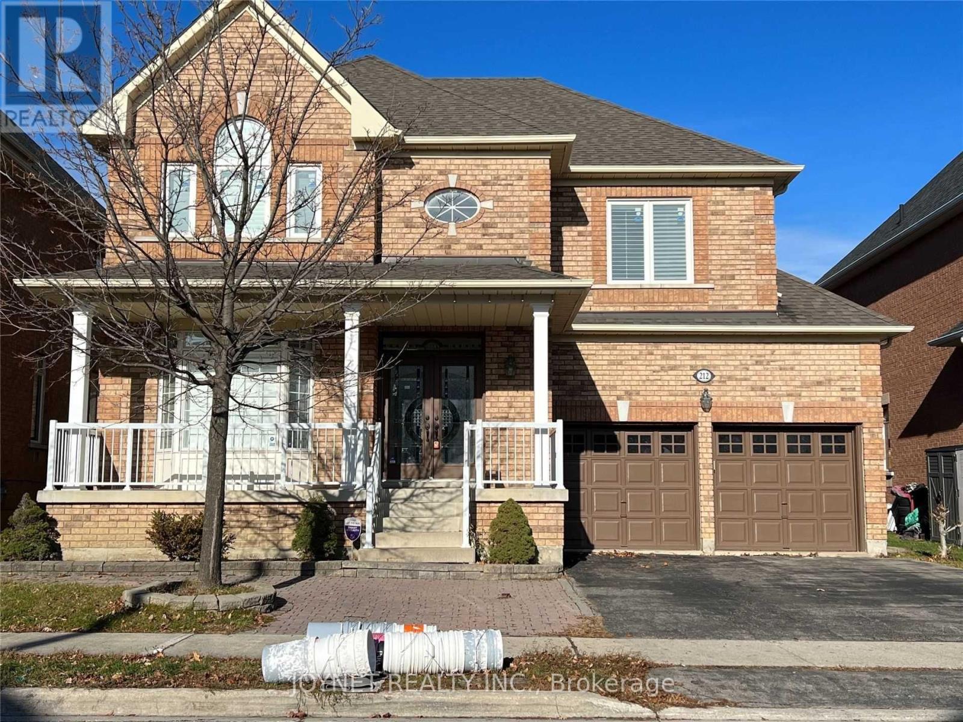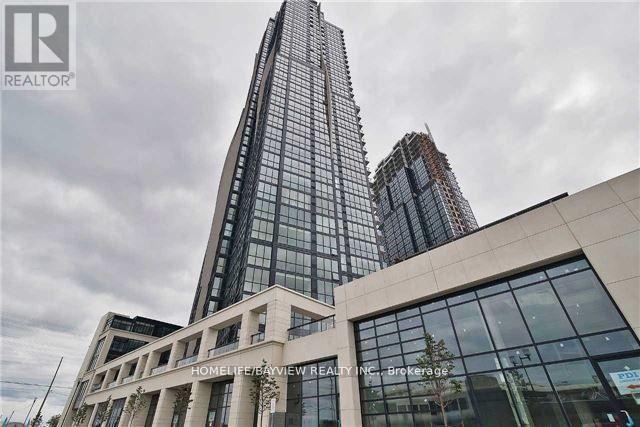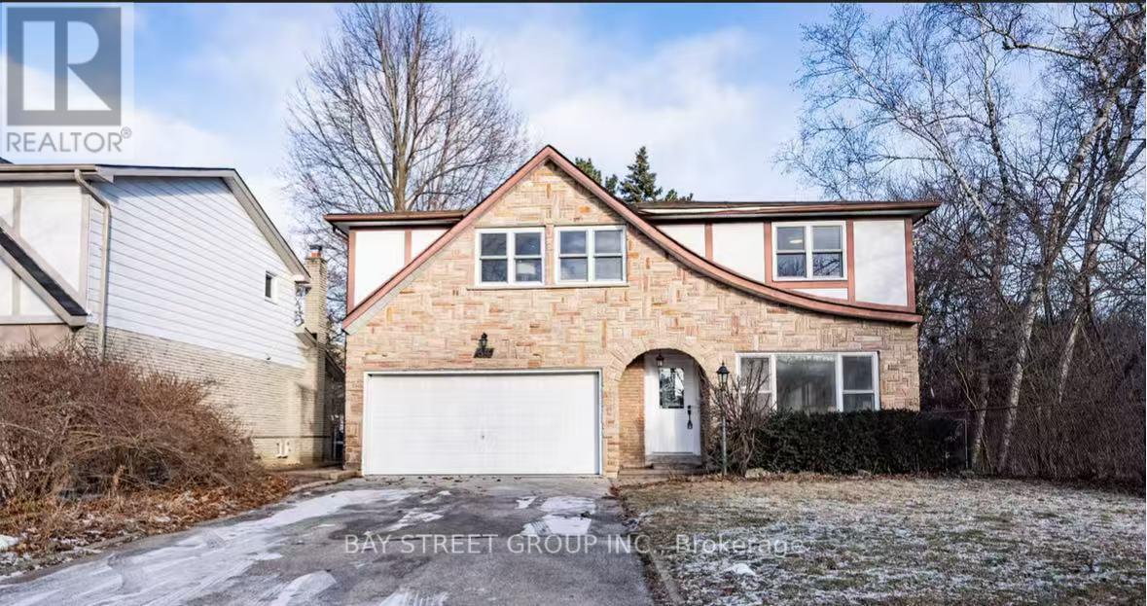43 - 800 West Ridge Boulevard
Orillia, Ontario
Welcome to this beautifully maintained 3-bedroom, 2-storey freehold townhouse, offering 1,697 sq. ft. of comfortable living space and exceptional value for first-time homebuyers or growing families. Ideally located just steps from Costco, Home Depot, restaurants, shopping, and Lakehead University, this home offers both convenience and charm.The bright, open-concept main floor features a ceramic-tiled kitchen and dining area, with patio doors leading to a private, fully fenced yardperfect for kids, pets, or outdoor entertaining. Enjoy peaceful mornings on your deck with tree-lined privacy behind. The spacious living room is carpeted and cozy, ideal for family time or relaxing evenings.Upstairs, the expansive primary suite includes a 4-piece ensuite and a walk-in closet, while two additional generous bedrooms and a convenient second-floor laundry room offer practical family living.Stainless steel appliances. Pool (id:62616)
10 Stephanie Lane
Barrie, Ontario
MODERN COMFORTS & OVER 2,200 SQ FT OF LIVING SPACE IN THE HEART OF SOUTH BARRIE! Step into comfort and convenience in this beautifully maintained all-brick bungalow nestled on a quiet, family-friendly street in Barrie's desirable south-end Painswick neighbourhood. Enjoy walking distance to schools, Madelaine Park, and the expansive Painswick Park featuring pickleball courts, playgrounds, and open green space. Daily essentials, restaurants, and shopping on Mapleview Drive are just minutes away, and downtown Barrie's vibrant waterfront, trails, and beaches can be reached in just 15 minutes. Commuting is a breeze with easy access to the Barrie South GO Station and Highway 400. Built in 2003, this home offers timeless curb appeal, parking for six including a double garage with inside entry, and a fully fenced backyard with a large deck perfect for hosting or relaxing outdoors. Inside, with over 2,200 square feet of finished living space, the main floor showcases an open-concept living and dining area, a cozy kitchen with a breakfast nook, and a sliding walkout to the backyard. The primary suite features a generous closet and private 3-piece ensuite, while the main bath offers an accessible walk-in tub and shower. Main floor laundry adds everyday convenience, while the versatile basement offers a family room with a movie projector, bar area, cold cellar, and a rough-in for a future bathroom. Notable features include a central vacuum system, pot lights, a newer hot water tank, sump pump, Google NEST, and recent updates to the roof, furnace, and A/C for added comfort and peace of mind. A rare opportunity to enjoy relaxed living with all the amenities of south Barrie right at your doorstep, don't miss your chance to make it your #HomeToStay! (id:62616)
3375 Line 6 N
Oro-Medonte, Ontario
Top 5 Reasons You Will Love This Home: 1) Placed in the perfect balance of rural charm and urban convenience, this property offers just enough space from the neighbours for privacy yet remains a short drive to all the amenities of both Barrie and Orillia 2) Step inside to a beautifully designed newer build featuring an open-concept main level, anchored by a spacious kitchen ideal for large families or effortless entertaining 3) Fully finished walkout basement, complete with two generous bedrooms and plenty of space to add an in-law suite or second kitchen, offering incredible flexibility for multi-generational living 4) Just off the kitchen, a covered porch overlooks your own hardwood forest, with a cleared area perfect for play or relaxation, plus a lower level deck with a hot tub for quiet evenings under the stars 5) Set on a sprawling 5-acre lot, there's endless potential to build the shop of your dreams or create the ultimate outdoor lifestyle retreat. 1,694 above grade sq.ft plus a finished basement. Visit our website for more detailed information. (id:62616)
39 Grandview Crescent
Oro-Medonte, Ontario
Welcome to 39 Grandview Crescent, a beautiful waterfront home on the shores of Lake Simcoe in sough after Oro-Medonte with 104' of flat, shallow, sandy/clean entry. The home is located on a quiet crescent of exclusive waterfront homes with no traffic. This elegant residence boasts 4 spacious bedrooms and 3 luxurious bathrooms, perfectly designed for family living. The main level flows effortlessly from room to room, featuring a spacious living room with a cozy fireplace, where you can enjoy stunning, panoramic views of Lake Simcoe through large, picture windows. The bright kitchen offers plenty of cabinet space and an abundance of natural light that enhances the warm and inviting atmosphere. The primary suite is a true retreat, providing a serene haven with a private 4-piece ensuite bathroom and a secluded balcony, perfect for enjoying peaceful mornings overlooking the tranquil waters of Lake Simcoe. Each additional bedroom is generously sized and well-appointed, providing comfort and privacy for family members or guests. The basement expands your living space further with a large recreation room, ideal for family gatherings or a game night, and a dedicated home gym area to help you stay active without leaving the comfort of your home. Step outside to your expansive backyard, a private oasis featuring two spacious decks perfect for outdoor dining and entertaining. Enjoy direct access to Lake Simcoe, where you can indulge in various water activities or simply bask in the natural beauty that surrounds you. This home offers a perfect blend of comfort, luxury, and breathtaking lakeside living, making it an exceptional place to call home. In close proximity to great schools. With only 15 minutes to Barrie & 10 minutes to Orillia due to easy Hwy access close to home. (id:62616)
64 Nadia Crescent
Tiny, Ontario
Top 5 Reasons You Will Love This Home: 1) Located in a highly sought-after area just a short stroll from the pristine shores of Tiny Beach 2) This rare five bedroom home is a unique find, with plenty of living space, making it an ideal space for a growing family 3) Whether you're dreaming of sunny summer escapes or settling into year-round comfort, this home delivers the perfect setting for both, a peaceful retreat in the warmer months and a cozy haven through every season 4) Thoughtfully curated and tastefully finished, with sleek ceramic tile flooring, making it easy to maintain 5) Set on a generously sized lot with a sprawling backyard presenting the perfect backdrop for outdoor entertaining and relaxation, featuring towering mature trees, an oversized deck, a pergola, and a cozy gazebo. 2,055 above grade sq.ft. plus an unfinished basement. Visit our website for more detailed information. (id:62616)
212 La Rocca Avenue
Vaughan, Ontario
Beautiful Modern 4 Bedroom 2 Garage Detached House In The Heart Of Vellore Village. The Main Floor Offers 9' Ceilings, Pot Lights & Hardwood Floors. 4 Bedrooms With 3 Full Baths, Hardwood Floors And Large Hallway On 2nd Floor. Large Front And Rear Yard, Private Drive, And Double Garage. Great Area, Just Steps To Parks, Highways, Public Transportation, Shops & All Amenities!Do Not Miss it! (id:62616)
2701 - 2900 Highway 7
Vaughan, Ontario
Welcome To The Expo At The Vaughan Metropolitan Center. Well kept 1+den unit with 2 washrooms, Open Concept & Convenient Living With Floor To Ceiling Windows, 9Ft Ceilings & Over Sized windows For Plenty Of Natural Sunlight! Laminate Flooring Throughout & Large Breakfast Bar With Granite Counter top. One Parking & One Locker Included. Seconds Away From Public Transit And The Vaughan Subway Station. close to all restaurants, shops and all amenities. (id:62616)
68 Oakridge Court
East Gwillimbury, Ontario
Located Within The Welcoming, Family Oriented Community In East Gwillimbury, 3 Bed Freehold Townhome W 3.5 Bath, The Living Room Leads Out To A Great-Sized Backyard That Backs Onto a Park. The Large Deck Is Surrounded by Gorgeous Landscaping, Spacious Primary Bedroom Boasting A Walk-In Closet & 3 Pcs Ensuite, Oak Staircase W/Iron Pickets, Modern Open Concept Kitchen W/Large Breakfast Area, Great Rm For Family Entertainment, Direct Access To Garage, Separate Entrance To A Fully Finished Basement, Variety Of Perennial Plants Surrounded, Filled W Parks & Conservation, Woodlands & Waters, But Also Shops, Restaurants, And Transit To Meet The Needs Of Modern Families! (id:62616)
Th177 - 151 Honeycrisp Crescent
Vaughan, Ontario
Own this stunning, brand-new townhome at M2 Towns by Menkes, offering over 1,000 square feet of thoughtfully designed living space in a highly desirable community.This modern home features premium finishes throughout, starting with an open-concept kitchen thats ideal for both family living and entertaining. The kitchen is equipped with a spacious island with double stainless steel sinks and seating for three, full-sized appliances, stone countertops, a stylish tiled backsplash, and ample cabinetry for storage. An elegant oak wood staircase leads to the second floor, where you'll find two generously sized bedrooms, two contemporary washrooms, and excellent closet space. Enjoy outdoor living with a private interlocked front patio complete with a BBQ gas connection perfect for summer gatherings.Additional features include one underground parking spot and access to premium condominium amenities. Dont miss this exceptional opportunity to own a sophisticated, move-in-ready townhome in a vibrant and well-connected neighbourhood.Happy showing! (id:62616)
Bsmt - 2 Clemson Crescent
Vaughan, Ontario
Bright and spacious 2-bedroom basement apartment located in a quiet, family-friendly neighbourhood in Maple, near Major Mac & Keele. Features a full kitchen, private ensuite laundry, and a separate entrance. Functional layout with generous bedroom sizes and ample storage throughout. Conveniently situated close to parks, schools, community centres, and public transit. Quick access to Hwy 400, Vaughan Mills, Cortellucci Hospital, and Maple GO Station. Ideal for a small family or working professionals. Tenant to pay 30% of utilities. No pets and non-smokers preferred. (id:62616)
3 - 5749 Lakeshore Road
Whitchurch-Stouffville, Ontario
Enjoy breathtaking views of Muscleman Lake from this serene, waterfront cottage setting with direct water access. This newly renovated 1-bedroom plus den unit features a spacious kitchen equipped with new appliances, offering the perfect blend of modern comfort and rustic charm. The property includes one outdoor parking spot, and the tenant is responsible for 1/3 of the monthly utility bills. Don't miss the opportunity to experience waterfront living at its finest! (id:62616)
34 Ferrah Street
Markham, Ontario
Beautifully Updated Family Home in Prime Unionville!Welcome to this move-in ready home on a quiet, family-friendly end street, right next to Ferrah Park and located in top school zones including Parkview P.S. and Unionville High School!Sitting on a large 50 x 135 ft lot, this home offers an extra-long driveway for 4 cars and a sunny, south-facing living room with pot lights, connected to a dining room with park views. The modern kitchen features quartz countertops, a gas stove, and a skylight. Enjoy breakfast in the cozy family room with a gas fireplace, opening to a large backyard with a wood deck, tall trees, and no rear neighbour, just beautiful park views: hardwood floors throughout, and a spacious primary bedroom with his & hers closets and a stylish ensuite. Three of the four bedrooms are south-facing, and there's a convenient second-floor laundry.The finished basement includes a large rec room, full bathroom, and bedroomperfect for guests or extended family.Walk to Whole Foods and LCBO, and just minutes to York University Markham Campus, T&T, Main Street Unionville, Downtown Markham, Markville Mall, First Markham Place, GO Station, and Hwy 407. (id:62616)

